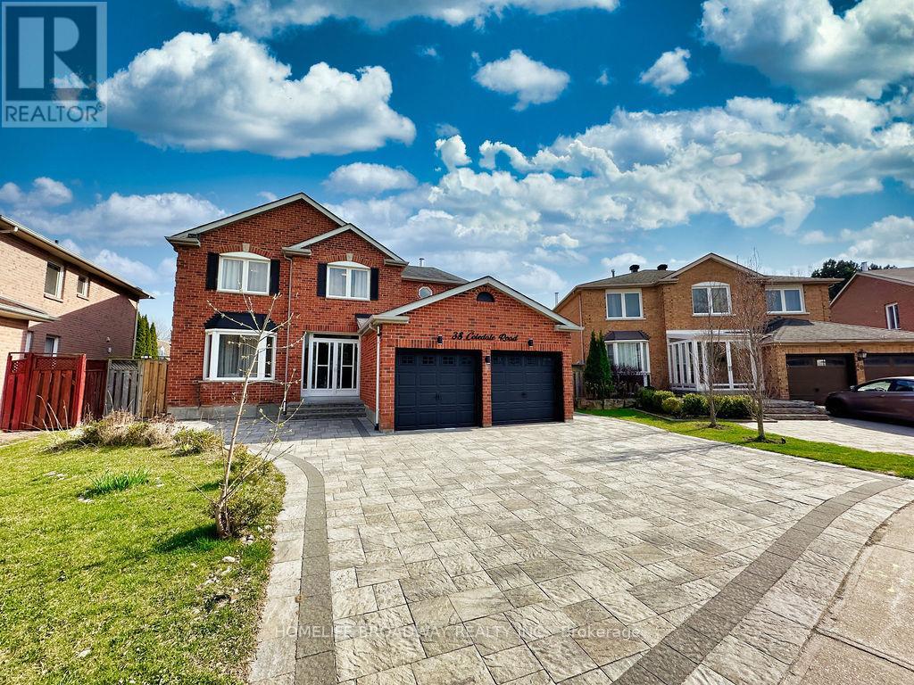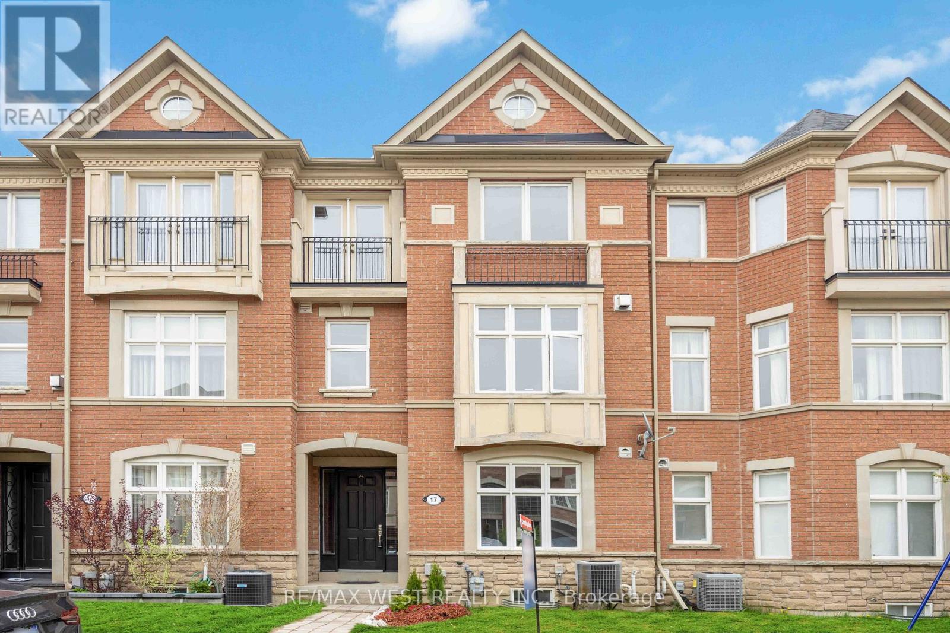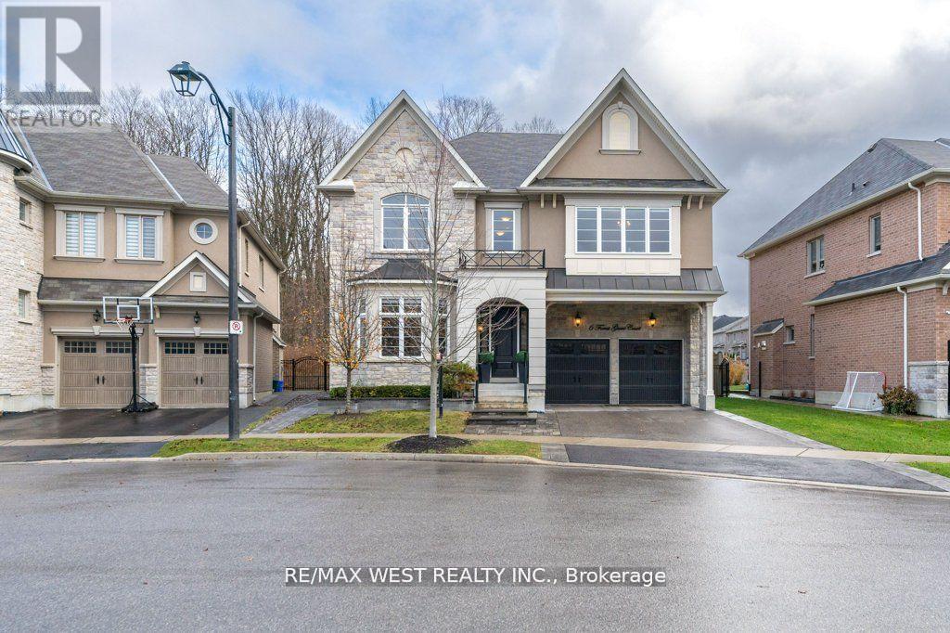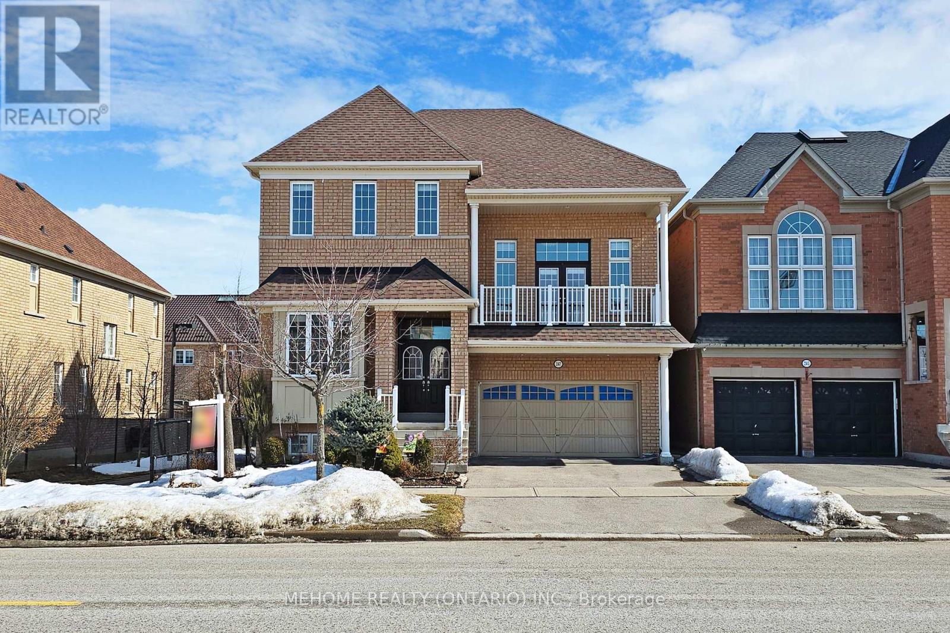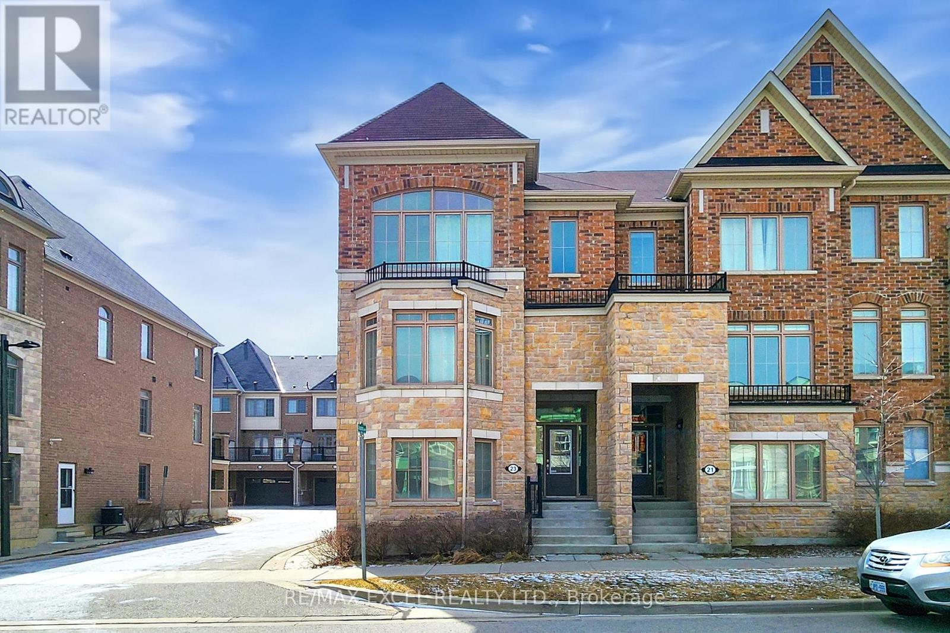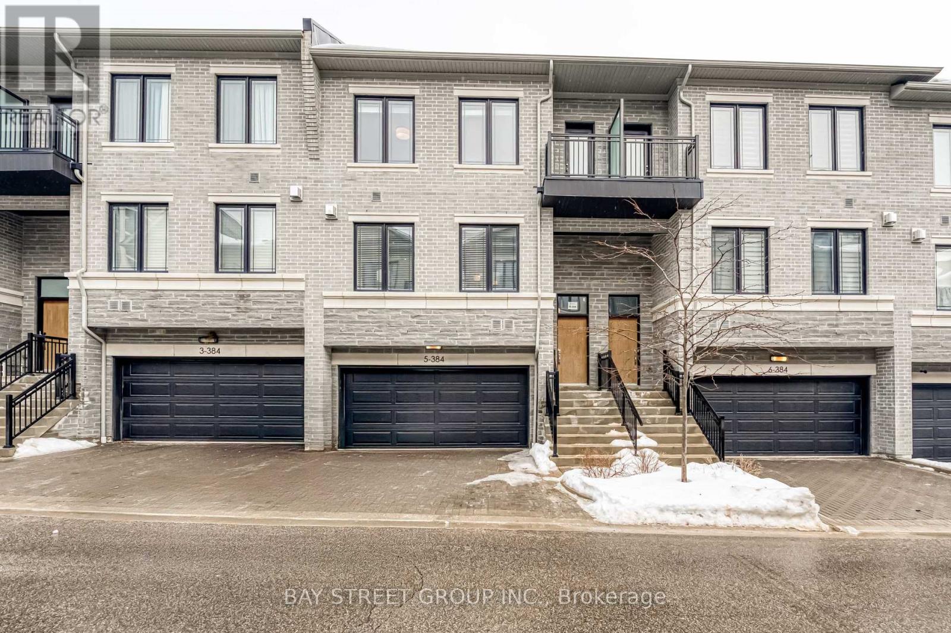38 Rustwood Road
Vaughan, Ontario
One Of The Most Spacious Townhouse In Desirable Thornhill Woods Location. Practical Layout, Very Bright, Family Size Kitchen. Foyer W/Mirrored Closed. Access From Garage To House & Backyard. Hardwood Floors & 9 Ft Ceilings On Ground Flr. Oak Staircase. Bookshelve In One Of The Bedrooms. Fantastic Location In Vaughan & Thornhill. (id:57557)
13231 Kennedy Road
Whitchurch-Stouffville, Ontario
55.15 Acre Private Retreat, Family Compound, 10500Sf Liv Space! 10'&12.5' High Ceilings With Countless Picture Windows! 3 Fire Places, 7' Baseboards, Skylights, 30+ Parking. 3.5 Km Waterfront On 2 Manmade Lakes Stocked With 3 Kinds Of Delicious Fish!!! 10 Km Walking Trails!!! 2 Geo-Thermal Furnace! Fridge, Stove, Dishwasher, Comm Kit In Basement Stacked-Oven, 6-Burner Stove, 400 Amp & 2 Hot Water Tanks.Too Many To List! (id:57557)
38 Coledale Road
Markham, Ontario
Exceptional Family Home with Income-Generating Basement in Prime Location. This stunning home offers both comfort and versatility. The property boasts a double car garage, an expansive interlock driveway, and parking for up to four additional vehicles perfect for family and guests alike. With nearly 3,000 sq ft of living space, plus an additional 1,326 sq ft in the fully finished basement, theres plenty of room for family living, entertaining, and future plans. The main floor features an open-concept living area, a sophisticated dining room, a versatile library, and a large, modern kitchen ideal for hosting gatherings or enjoying everyday life. Upstairs, you'll find four well-sized bedrooms, including a spacious master suite with a luxurious 5-piece ensuite bathroom, providing a private retreat for the homeowners.The fully finished basement is a significant asset, offering a separate entrance and the potential for an accessory apartment. With proper planning, this basement could generate up to $30,000 annually in rental income, making it an excellent opportunity for additional revenue or extended family living. Located in a top-ranked school zone, this home is ideal for families seeking quality education and a vibrant community. Nearby schools include St. Justin Martyr Elementary School, Coledale Public School, and Unionville Secondary School. Don't miss out on this rare opportunity to own a spacious home with excellent income potential in a highly desirable area. (id:57557)
B - 145 Langstaff Road E
Markham, Ontario
Introducing Online Automotive & Business Supply Business for Sale, a professionally developed B2B e-commerce platform designed for business owners, wholesalers, and suppliers. This turnkey digital property comes fully equipped with a modern interface, integrated vendor management, secure payment gateways, and a scalable back-end everything needed to launch and grow an online distribution business from day one. Built to support multiple vendors and unlimited product categories, Business offers a seamless buying experience and powerful tools for sellers to manage inventory, orders, and customer interactions. Whether you're focused on automotive supplies, industrial equipment, office supplies, PPE, or general business goods, the platform is fully adaptable to suit your niche. Mobile-responsive, the site includes content tools, and secure payment integrations. Ready for drop shipping or third-party logistics, there's no need to manage physical inventory. This business is an ideal opportunity for entrepreneurs or companies looking to enter or expand in the B2B e-commerce space with a professional, scalable solution. (id:57557)
17 John Frank Road
Vaughan, Ontario
Gorgeous Executive Victorian 3-Story Freehold Townhouse in Woodbridge Primest Location. Featuring Include 9ft Ceilings, Open Concept Main Area, Hardwood Floors, Pot Lights, 2 CAR GARAGE, Plus Visitors Parking Right At The Front, Large Living Room On The First Floor, Spacious Open Concept Family Room, Dining, Kitchen W/ Island, and Breakfast Areas. Amazing And Great Functional Floorplan/Layout Of The House, 3 Bedrooms And 3 Bathrooms, Juliette Balcony, French Doors, Ensuite Bathroom, Walking-in Closet, Gas Fireplace, SS Appliances And Terrace. Conveniently Located In This Very Private Community With Waking Distance To Public Transit, Parks, Near Subway Station, And A Very Vibrant Woodbridge Life With Shopping, Restaurants, And All Amenities At Your Doorstep (Schools, Shops, TTC, Highways, Hwy 400, 407, 401). Brand New High Efficiency A/C Installed April 2024. "Make The Leites Move". (id:57557)
6 Forest Grove Court
Aurora, Ontario
Outstanding 5 Bedroom, 5 Bathroom, Executive 4300 + Sqft Home. On A Private Enclave In A Prestigious Neighborhood Of Aurora. Situated On A Child Safe Court With A Rare 59 Ft Frontage, Backs Onto A Protected Forest With A Park Nearby. The Open Concept Professionally Finished Basement With A Separate Theatre, Exercise And Games Area, Also Has A Kitchenette, Powder Room Large Enough To Install A Shower And Ample Storage Space. Adding Another 1800 Sqft Of Luxury, Comfort, And Elegance To This Exquisite Home. $300k Was Spent In Upgrades, Renovations And Improvements. The Custom Kitchen With Integrated High-End Appliances, Recess Lighting, Extra Cabinetry, Quartz Counter, Large Center Island Plus A Breakfast Area Is A Dream For Any Chef. Coupled With The Stunning Family Room With Its Marble Wall, Built-In Cabinets, Gas Fireplace, Huge Picture Window And Walk-Out To Treed Serene Backyard, It Becomes A Focal Point *The Heart Of The Home* Perfect For Entertaining And Family Gatherings. Primary Bedroom Is Large Enough For Sitting Area, Walk-In Closet And 5 Pc Spa Ensuite. The Rest Of The Bedrooms Are Spacious And Share 2 Semi Ensuite, A Bonus Is The Den On The Second Floor. Don't Miss Out! Definitely An Exceptional Property In A Premier Location, Close To 404, Private Schools, Golf Course, Big Box Stores, 10min To The Go Station And Boutique Shopping. A Gem! (id:57557)
137 - 7777 Weston Road
Vaughan, Ontario
Location, Location, Location: Highway 7 and Weston Road. Permitted Street Parking Right At The Curb, Just Outside The Unit. Multi-Use Complex. Endless Possibilities. It Will Turn Into A Go-To Place For Thousands Of Potential Customers/Clients In 100-Metre' Proximity. Viva, Subway, Quick Access To Hwy 400, Hwy 7, And Hwy 407. (id:57557)
247 Selwyn Road
Richmond Hill, Ontario
Welcome To This Elegant And Contemporary Residence In The Prestigious Jefferson Community Your Future Dream Home! With Superior Craftsmanship And High-End Finishes, This Property Offers 3,214 Sq Ft Of Upper-Grade Living. And A Total Of Approximately 4,700 Sq Ft Of Luxurious Space (As Per Builders Floor Plan). The Home Features Extremely Rare 10 Ft High Ceilings On The Main Floor, 9 Ft High Ceilings On The Second Floor, And A 14 Ft Ceiling In The Great/Living Room Walk-Out To Balcony. An Open-Concept Layout Filled With Plenty Natural Light, And Recent Upgrades Including Brand-New Hardwood Floors On The Second Floor, Premium Quartz Bathroom Countertops(2025), Pot Lights (2025), Toilets (2025) And Freshly Painted Through-Out(2025). Gourmet Chefs Inspired Kitchen With Huge Centre Island, Granite Countertops And Servery. The Master Bedroom Is Generously Sized With Two Walk-In Closets And Upgraded 5-Piece Ensuite Bathrooms, While The Professionally Finished Basement Offers An Expansive Recreation Room And A Private Sauna Room. Outside, Enjoy An Oversized Backyard Deck And Beautifully Maintained Front Stonework. This Property Located Near Top-Ranked Schools: **Richmond Hill H.S., **Moraine Hills Public School, **St. Theresa Of Lisieux Catholic High School And **Beynon Fields P.S French Immersion School., Short Walk To Shopping, Parks, And Trails, This Home Is Designed For Entertaining And Family Living A Rare Opportunity Not To Be Missed!!! (id:57557)
23 Rougeview Park Crescent
Markham, Ontario
Very well Maintained spacious & sun-filled Extra Wide End Unit 4+1 Townhouse with largest layout in the area ( 2139 Sq Ft ) Full Size 20 ft Direct access Double Garage & Double Driveway, Extra Side entrance for rental income possibility. Bright High Celling Front Entrance, All Hardwood on main Floor W/ High Celling, Contemporary Kitchen W/Granite Counter Top, Backsplash And Extended Cabinets, Large Walk Out Balcony, 4+1 Bedrooms, Oak Stair, Stainless Steel Appliances and Top Notch Rangehood. 3 Min Drive Mount Joy Public School, 6 Min Drive Bur Oak Secondary School. 5 Min Drive to Mount Joy GO Train Station. Amenities Such As Hospital, Restaurants, Supermarket, Community Centre All Close By. (id:57557)
Th5 - 384 Highway 7 E
Richmond Hill, Ontario
Rarely Find Luxury Townhouse In The Heart Of Richmond Hill To Enjoy A Life Of Elegance Surrounded By Shops, Restaurants And Parks. This Executive Unit Offers More Than 3,100 Sqft Finished Living Space With Direct Access To Double Car Garage, 3 Spacious Bedrooms (Each With Ensuite Bathroom), 6 Bathrooms, Crown Moulding In Living Room, Smooth Ceiling, 9Ft Ceiling Throughout, Stained Oak Stairs And Handrails With Iron Pickets, W/O Deck To Backyard, Finished Basement With 3 Pcs Bathroom, And Tons Of Upgrade including Gas Cooktop, Enhanced Range Hood, And Hardwood Floor In All Bedrooms. Minutes To Top Ranking Schools: Christ The King Catholic Elementary School And St. Robert Catholic High School, Hwy 404, 407, VIVA, YRT, GO, Restaurants, Supermarkets, Banks, Shops & Offices. This Home Offers The Perfect Blend Of Luxury, Comfort And Convenience For Your Family. Don't Miss The Chance To Own Your Dream Home! ***EXTRA*** Low Maintenance Includes : Snow Shoveling, Lawn Care, Roger Internet, Roof & Windows Washing, 24 Hrs Concierge And Condo Amenities. (id:57557)
Lower - 24 Holloway Road
Markham, Ontario
This fully renovated detached home at 24 Holloway Road in Markham's Cedarwood neighborhood offers a blend of modern amenities and classic charm. The main floor features hardwood flooring, oak stairs, and high-quality laminate on the second floor. The upgraded kitchen is equipped with stainless steel appliances, including a stove, and additional storage cabinets. Lights illuminate the living and dining areas, creating a welcoming atmosphere. The finished basement, with a separate entrance, includes two bedrooms and a bathroom and their own laundry. Additional features include a new roof, new windows, and central air conditioning. The extended driveway offers parking for three vehicles. Conveniently located near public transit, schools, shopping centers like Costco and Walmart, and Pacific Mall, this home is ideal for families seeking comfort and accessibility to transit. Extras: Utilities split is 65% for main and 35% for basement (id:57557)
8993 Woodbine Avenue
Markham, Ontario
RBD1S Zoning, Presently occupied as residential, allow for various residential and commercial use. Open concept, fully gutted in 2009 for major renovation with a lot of upgrades, including, back split second floor, limestone foyer and kitchen flooring, kitchen and washroom with granite countertop, hardwood flooring, extra wide 12' front windows to street, large deck, kitchen with marble countertop and in-sink garburator, oak staircases, LED pot lights, heated front step & walkway (not working), Hague water softener, wired-in HIK CCTV cameras, LG stainless washer and gas dryer, Whirlpool double door stainless steel fridge and gas stove (2018), Bosch dishwasher (2018), upgraded Liberty grinder sewer pump (2018), Navien tankless water heater (2019), furnace (2019), heat pump (2023). Outside fence and backyard needs repairing (id:57557)


