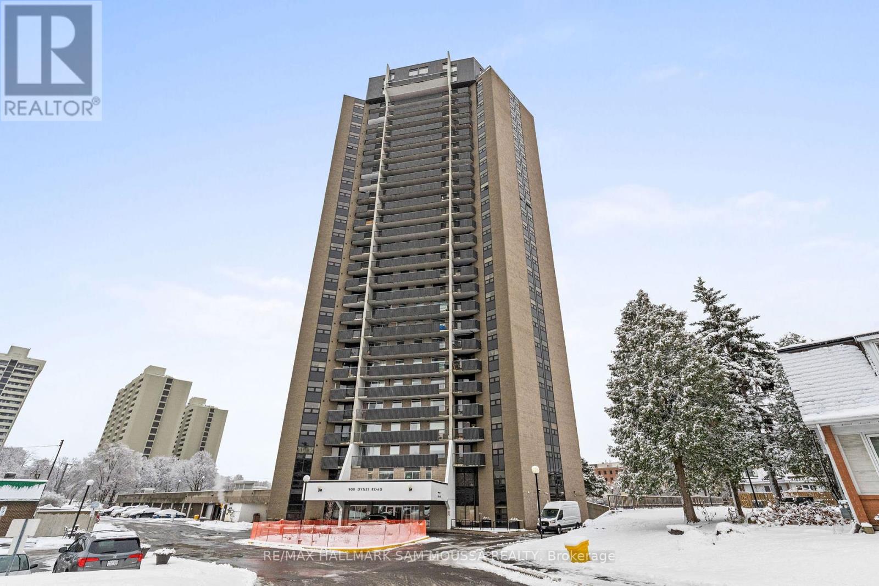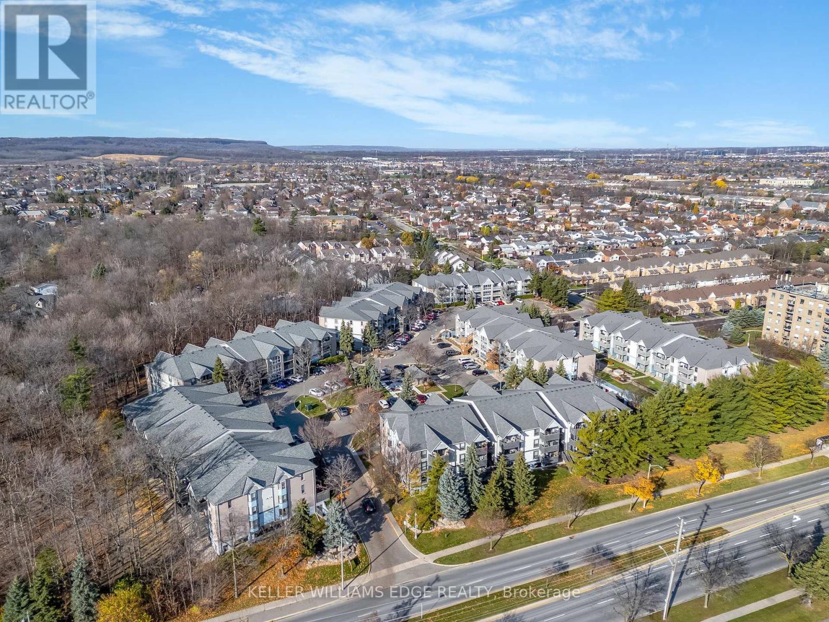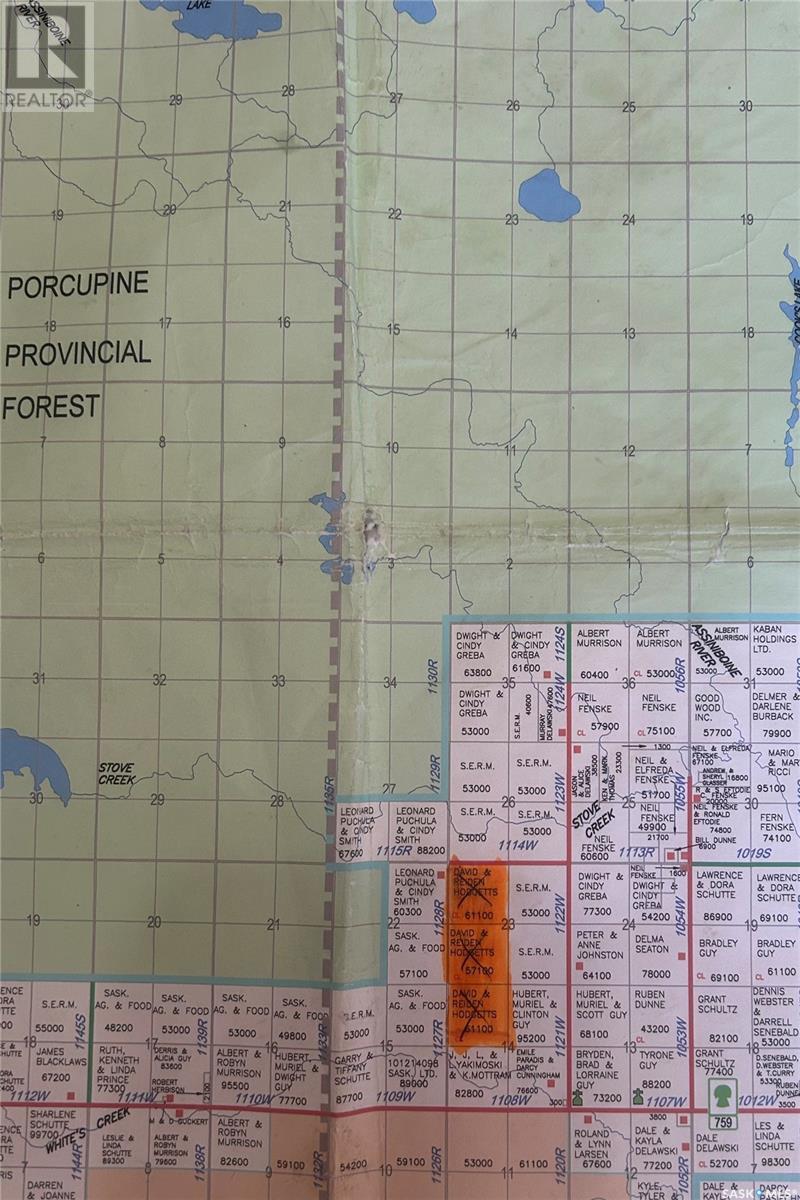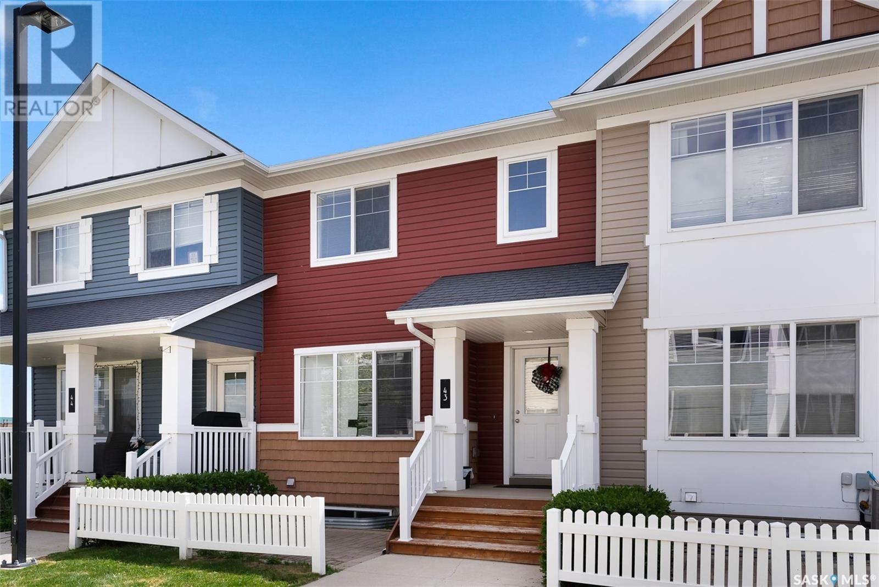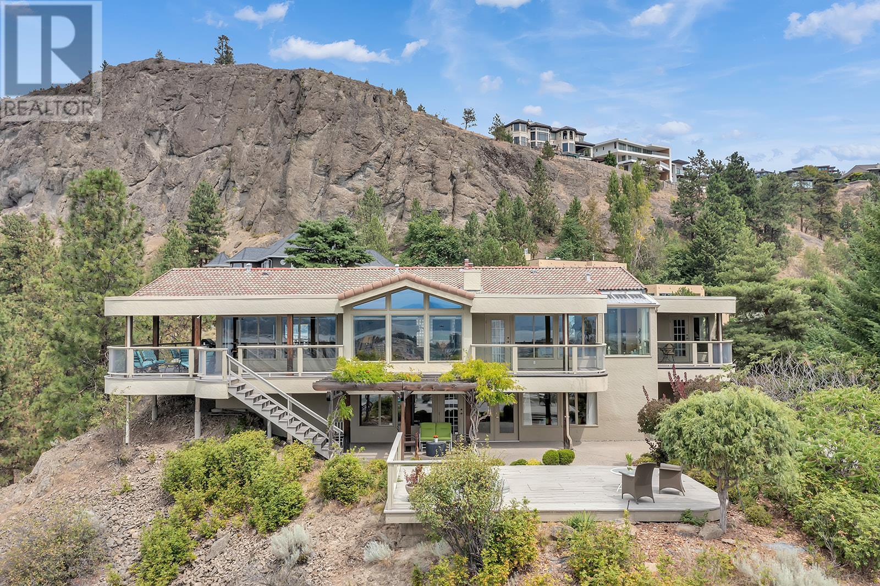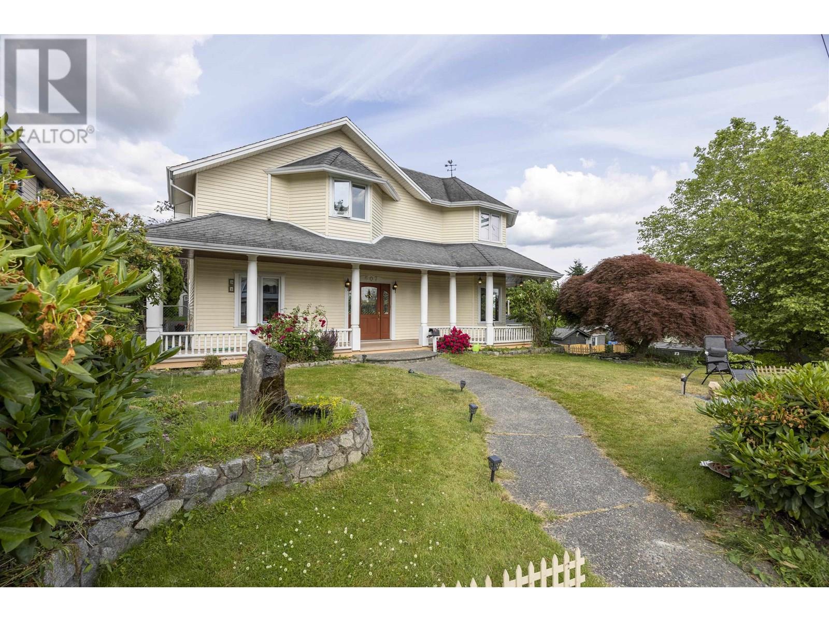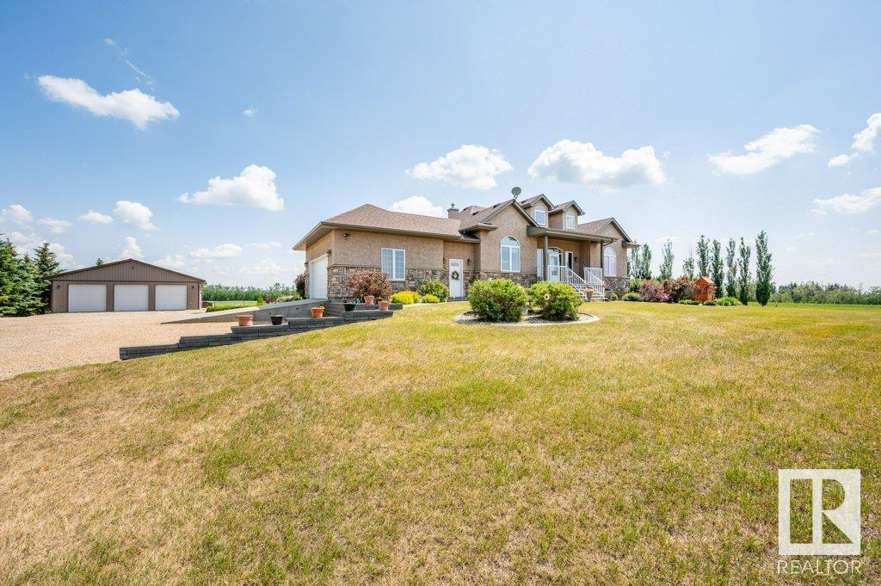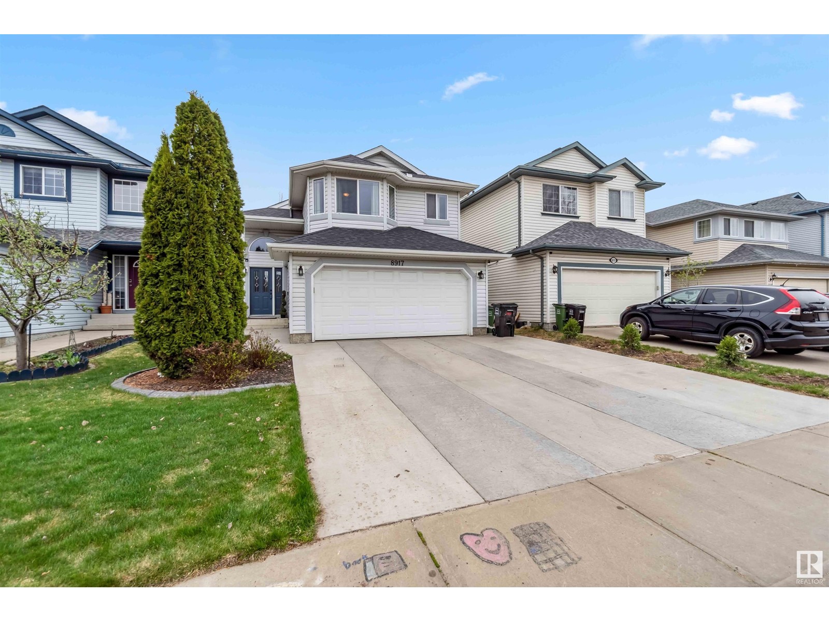1 Milburn Cr
St. Albert, Alberta
This Bi-Level home is the ideal for the family & entertaining. Move in ready! With a wide open main floor plan. Perfect location in Mission, walk to River, Down Town St. Albert, parks, Lacombe Park Lake, walking/bike trails, schools. Bright spacious living room area, full dining area, garden doors to deck so convenient for BBQ's. Great updated kitchen with all stainless steel appliances, large eating bar, tons of cabinets, draws, countertop space, pantry/storage, tiled floors. Primary and 2nd bedroom on the main are very large both with big closets. Main floor 4 piece bath & the back entry has 2 more closets. Basement has oversized windows super bright. Theater sized family/rec room and games area. 2 more big bedrooms and another full 4 piece bath. Upgrades galore throughout the home, brand new carpets, paint, all windows & many more. Rear deck, double garage, RV parking, big back yard, firepit. Located on a tree lined street. Easy access to all amenities, walk to the Best Farmer's market in Canada! (id:57557)
Pts 3&4 Concession 7 Road
Alfred And Plantagenet, Ontario
Investment opportunity awaits in Alfred and Plantagenet! This 15+-acre light industrial lot, featuring 700+ feet of frontage, is now available. Offering versatile zoning for a variety of light industrial uses, property is further enhanced by the availability of municipal water, natural gas, and the significant advantage of 3-Phase power. Ideal for a range of industrial ventures. This is a prime location to establish or relocate your business, providing ample space and essential services for your operational needs. Located between 711 & 755 Concession 7 in Alfred and Plantagenet.Don't miss the video tour for a comprehensive look. All offers require 24 hours irrevocable. Contact Paul Dion at 613-293-3337 for more information. (id:57557)
1601 - 900 Dynes Road
Ottawa, Ontario
Welcome to unit 1601 which offers a 3-bedroom condo with unbelievable views. Large open concept living, dining room with laminate flooring. Great size kitchen with plenty of counter space. Large bath with plenty of storage space. 3 great sized bedrooms with laminate flooring. The condo also boasts a range of amenities such as an indoor pool, workshop, library, sauna, and party room, providing residents with various options for recreation and relaxation. The extra-large covered balcony with spectacular sunsets. Utilities including heat, hydro, water and sewer are included in the condo fees. One underground parking space (A221) is also included. (id:57557)
496 Pine Point Lane
Centre Hastings, Ontario
Discover the perfect canvas for your dream home with this serene 1.48-acre, well-treed level building lot boasting an impressive 568.90 feet of pristine waterfront on beautiful Moira Lake in Madoc, Ontario. Located in an area of high-end homes and tucked away on a private road, this peaceful and secluded property offers unmatched privacy, stunning 180-degree lake views, and a natural setting ideal for relaxation and recreation. A cleared building site is ready for your custom vision, perfectly positioned to capture breathtaking views of the water. With a driveway already installed and easy access via a private road this property combines convenience with quiet country charm. There is already a custom built shed on the property for you to utilize and hydro to the lot line. Whether you're looking to build a year-round residence or a seasonal retreat, this rare opportunity offers the space, setting, and scenery to make it truly yours. (id:57557)
146 Simcoe Street
South Huron, Ontario
Charming Updated Townhouse with Rustic Warmth & Modern Comfort! This 3-bedroom, 2-bathroom end-unit townhouse has been updated throughout with quality wood craftsmanship, creating a warm, inviting feel. The open-concept main floor is bright and spacious, featuring a newer kitchen with stainless steel appliances and clear sight lines to the fully fenced backyard. Ample storage throughout adds convenience. The finished basement offers a versatile recreation/entertainment space with a rustic touch, plus a laundry/storage room. Outside, enjoy a maintenance-free composite deck, cedar fence, and peaceful views of neighbouring horses. With efficient gas heating and no condo fees, this is affordable, comfortable living - don't miss out! (id:57557)
5300 Huston Road Unit# 139
Peachland, British Columbia
NEW PRICE! Just reduced $10,000! Don’t miss this one! This beautifully updated 3-bedroom half-duplex offers stunning views of Lake Okanagan that you'll never tire of. Living the Okanagan dream starts here! Motivated Seller says ""Bring me an offer!"" Perfect for the kids and the pets — The Terraces of Peachland is a quiet, gated, pet- and family-friendly community in beautiful Peachland. Enjoy waking up to the sunshine glimmering off the lake every day! This immaculate semi-detached townhome features over 2,000 sq. ft. of bright, open concept living with panoramic lake and mountain views. The main floor showcases large windows, new luxury vinyl plank flooring, new blinds, a cozy gas fireplace, and a spacious covered deck with natural gas hookups for the barbeque — perfect for morning coffee or evening entertaining. The updated kitchen boasts a large island with seating, quartz counters, new cabinetry, and new stainless-steel appliances. The primary suite includes a walk-in closet, and a 4-piece ensuite. The lower level offers a second bedroom, a large den/office, a full bathroom, and ample storage. Additional features include newer A/C, furnace, central vacuum, an irrigation system, and an oversized double garage. Strata fees are just $170/month and include lawn care. RV/boat parking may be available (additional costs apply.). Located just minutes from Peachland’s vibrant waterfront, shops, and cafes—this home is a rare opportunity to enjoy the best of Okanagan living! (id:57557)
86 Mount Edward Road
Dartmouth, Nova Scotia
This gem of a bungalow is the one youve been waiting for. On a huge corner lot, in a lovely residential neighbourhood directly on a bus route. Meticulously maintained, this bright and sunny home boasts gleaming hardwood floors. 2 bedrooms on the main level, a spacious, well crafted kitchen is located in the back with a door to the balcony, perfect for BBQ season . The dining area has well thought out built-ins. The sun filled living room is enhanced with a cozy stone mantle. The lower level is the perfect rec room featuring an office as well as a half bath and a utility room perfect for storage. Theres a washer/ dryer as well as a mini split heat pump. Constant coziness and efficiency in this house by the ducted heat pump. The detached garage is wired in, insulated and has a heat pump! One of the nicest garages, perfect for your toys and hobbies. This stunner is surrounded by gorgeous perennials, retaining walls and a huge driveway that can accommodate 9 cars. Its not very often a house like this comes to market thats quality, comfortable and waiting for you to make it yours. (id:57557)
37 Savanna Green Ne
Calgary, Alberta
Welcome to 37 Savanna Green - a stunning estate home in NE Calgary’s sought-after Savanna community. This spacious, well-appointed home features 6 bedrooms, 5 bathrooms, and countless upgrades throughout. The main floor offers a private office/den, formal dining room, and an expansive kitchen with modern appliances, ample cabinetry, and a separate spice kitchen. The open-concept living room showcases a striking built in gas fireplace surrounded by custom maple built ins. Upstairs, enjoy 4 large bedrooms including a luxurious primary suite with a 5-piece ensuite and walk-in closet. A second bedroom also features a private ensuite and walk-in closet, plus there’s a versatile bonus room centrally located, the added convenience of an upstairs laundry, and another full bath complete the upper floor. The fully developed basement with side entrance features a nicely appointed 2 bedroom illegal basement suite, complete with it's own separate laundry. This home has it all, book your showing today. Close to schools, shopping, and transit—this is elegant, functional family living at its best. (id:57557)
212 - 2030 Cleaver Avenue
Burlington, Ontario
If you're looking for an opportunity to get into the market at an unbeatable price with room to customize and increase value, this true 2 bedroom corner unit with over 1,100 square feet of living space in sought after Headon Forest is a must see! The corner location offers added privacy on the balcony and a generous amount of natural light with the extra windows. Ravine views from both bedrooms plus partial views from the balcony. Hallway entrance leads up to the kitchen that offers ample counter and cupboard space plus a breakfast bar. Spacious open concept layout with brand new white french doors (not pictured in the listing) off the living room providing access to the large covered balcony where you can enjoy your barbeque all year long. Clean, well kept unit with new flooring in the living and dining area plus fresh paint throughout. Plenty of visitor parking. Elevator in the building. Easy access to great restaurants, shopping, parks, schools and many more excellent amenities. Close to the QEW/403, 407 and public transit including Appleby go station. Community/recreation centres, golf, Bronte Creek Provincial Park and many trails nearby to enjoy! Check out the video tour attached! (id:57557)
Hodgetts Rec Land
Hazel Dell Rm No. 335, Saskatchewan
Location Location Location!!! Three quarter sections of prime hunting land adjacent to Porcupine Provincial Forest allow you to enjoy nature on your own terms. Are you an avid elk hunter? Perhaps moose, bear, or Trophy White Tail Deer are more up your alley. This property has it all. Numerous trails and tree stands through out the property for your convenience. Route 666 snowmobile trail next door for the snowmobiling enthusiasts. Well maintained perimeter fence creates revenue from pasture rental. Seller claims the pasture can easily handle 30 - 35 cow calf pairs for the grazing season. Mature spruce and poplar allow you to create revenue as well. Are you looking for that special one of a kind recreational property to call your own. Look no further. Buyer to verify all information. Any GST payable shall be the resposibility of the buyer. (id:57557)
94 Pasqua Road
North Qu'appelle Rm No. 187, Saskatchewan
Enjoy lake life at it's finest. This 1500 sq foot home with a completely finished walkout lower level is located on the shores of Pasqua Lake. The property has 75 feet of lake shore and offer endless views of the the lake from both levels. As you enter this home you are greeted with an open concept design and views of the lake and valley. The well appointed kitchen has ample cabinets, with granite counter tops, gas cook top, built in oven, microwave and dishwasher. The kitchen flows into the dinning area with direct access to the 13 x 45 covered deck with natural gas BBQ hook up. The bright living room is spacious and also has direct access to the deck. The Primary Bedroom is 22 x 14 with a relaxing sitting area with great views of the lake and direct access to the deck. There is also a large walk-in closet. There is a newly updated main bathroom with walk in shower and large soaker tub. The main floor is complete with a small nook, and spacious pantry and laundry area. The lower level features a large 23 x 28 family room with new flooring, gas stove and access to the lower covered patio area. The lower level is complete with 2 more bedroom, 3 piece bathroom, storage and utility room. There is a nice level grass area off the lower patio. The boat house has been converted into a small guest house with French doors that lead out to a nice size deck. Enjoy you morning coffee on the new aluminum dock or cast your line and test your fishing luck. This place is truly a great place to start your new lake life adventure. The property has had many updates in the last few years, main floor bathroom, vinyl plank flooring surround sound speakers and new gas stove in lower level in 2020. Hardwood flooring, new lighting in the kitchen, dinning and living room in 2016. This is a must see property, contact your favorite local agent to arrange your private viewing. (id:57557)
Campbell Acreage 12kms South
Meadow Lake, Saskatchewan
This acreage is located just minutes from Meadow Lake with lots of room to roam with many unique features including a large garden, greenhouses and many fruit trees and shrubs. This 4 acre property features a 1-1/2 storey home with 1247 square feet of living area with a large wrap around covered deck and an upper level screened in balcony to enjoy outdoor living. The home has had recent upgrades in 2021, which include new shingles, new windows and doors, a new water softener and a new well pump and septic system. The propane water heater and propane furnace were installed new in 2023. It also includes a wood stove, pellet stove and electric baseboard heaters to keep you warm and cozy on those cold winter nights. The property is set up for horses and other livestock with a pasture, corrals, a barn, a heated watering bowl, tack room and a feed storage area. Outbuildings include a 12' x 42' tractor shed, a 12' x 24' garage, 2 large storage sheds and several smaller storage sheds. Call your preferred realtor for more information. (id:57557)
43 5278 Aerodrome Road
Regina, Saskatchewan
This charming 2 storey townhouse condo is nestled in the heart of Harbour Landing, offering style, comfort, and convenience. With 909 sq ft above grade and a fully finished basement, this home features 2 bedrooms, 3 bathrooms, and a smart, open concept layout. The main floor boasts a spacious living room, a functional kitchen with ample cabinetry and black appliances, and a convenient 2 piece bathroom. Upstairs, you’ll find two bedrooms, a full 4 piece bathroom, and convenient laundry tucked neatly on the second floor for added ease. The fully developed basement offers additional living space with a cozy family room complete with an egress window and another full 4 piece bathroom—perfect space for guests or a home office setup. Enjoy fantastic curb appeal with a welcoming front patio and the cutest white picket fence, adding both charm and privacy. Located close to parks, schools, shopping, and public transit, this well kept home is ideal for first time buyers, small families, or investors. Don’t miss this affordable opportunity in a great neighbourhood—book your showing today! (id:57557)
828 Mount Royal Drive
Kelowna, British Columbia
VIEW VIEW VIEW!! Perched above Kelowna this home captures stunning lake, mountain & city views in every direction!! Welcome to this custom home situated in one of the best locations in Glenmore! Offering the perfect blend of convenience and tranquility, this property is designed with all your needs in mind. As you step inside, you'll immediately notice the attention to detail and craftsmanship that went into creating this beautiful home. The floor plan seamlessly connects the living, dining, kitchen areas, and decks, making it ideal for entertaining. The kitchen boasts soaring ceilings and stunning lake views. The main floor features a spacious and inviting primary bedroom with an updated full en-suite including a seamless glass custom shower. One of the highlights of this home is its abundance of outdoor living space. The carefully designed landscaping and private backyard provide plenty of space for relaxation and recreation, with room for a pool. Fantastic central location, close to schools, shopping, restaurants and much more! (id:57557)
434047 Meridian Street
Rural Foothills County, Alberta
OPEN HOUSE THIS SUNDAY JUNE 22nd from 2-4pm! Seize this rare chance to embrace the joy of country living in a prime location just 3 minutes from the conveniences of Okotoks. Enjoy breathtaking panoramic views of the mountains and valleys from your very own private oasis, set in a picturesque, park-like setting. This nearly 4-acre property is beautifully landscaped with vibrant flower beds, lush shrubs, and mature trees, providing a tranquil retreat for both wildlife and birds. The custom-built, fully developed walkout bungalow boasts over 3,300 sq. ft. of thoughtfully designed living space. The functional open floor plan features soaring vaulted ceilings and abundant natural light from every angle. The stunning gourmet kitchen showcases rich maple cabinets, a breakfast bar, a walk-in pantry, built-in oven, microwave, and cooktop, all surrounded by generous cupboard and counter space. The adjoining dining area is perfect for large gatherings, featuring a garden door that leads to a spacious wrap-around deck, ideal for outdoor entertaining. The airy living room is bathed in natural light and offers westward views. The primary master bedroom is ample in size and includes a luxurious ensuite with a soaker tub, shower, and walk-in closet. The main floor also features a laundry/mud room with a sink and cabinets, providing convenient access to the oversized triple attached garage, along with a two-piece powder room. An attractive central staircase leads to the professionally developed lower walkout level, which is highlighted by large windows, a spacious games area, and an additional bedroom and full bath. This level also includes a versatile flex room, plenty of storage, along with a utility room for even more extra storage. The property is exceptionally landscaped, offers stunning mountain views, and features positive drainage throughout. Additionally, a Hay-Barn with horse stalls, sheds, and livestock fencing makes it a perfect start for a family farm. This exceptional property truly combines the best of country living with modern conveniences! (id:57557)
607 Eighteenth Street
New Westminster, British Columbia
Welcome to this 6 bdrm, 4 bath home in the desirable West End. Amazing river & city views from principle rooms & the roof deck which has natural gas hook up and a spot for your hot tub. Open main floor plan with huge kitchen with island, granite counters, s/s appliances incl: Sub Zero fridge, commercial gas range & Bosch dishwasher. Great floor plan for entertaining. The massive Master Bdrm has a 5 pce ensuite and WIC. The triple, CONCRETE garage is a real bonus. Other features incl: 6 zone hot water heat & HRV, in ground sprinklers, large crawl space for storage & more. (id:57557)
56203 Rge Road 230
Rural Sturgeon County, Alberta
Stunning hillside bungalow on 2.35 acres with pavement right to your driveway, just 5 minutes to Gibbons and 15 minutes to Fort Saskatchewan, all outside of a subdivision! This beautifully maintained home offers 5 bedrooms in total, with 3 on the main floor including a spacious primary suite featuring a walk-in closet and luxurious 5-piece ensuite. The bright and open main level includes a large front foyer, seamless flow from the kitchen to the living room with gas fireplace, a dining area with access to the covered balcony, a huge walk-in pantry, main floor laundry, central A/C, and a 4-piece bath. A wide staircase leads to the fully finished walkout basement with 2 more bedrooms, a 4-piece bath, large rec room, and abundant storage. Enjoy incredible parking and workspace with a heated double attached garage plus a massive 30x42 heated shop. Everything is done, just move in and enjoy peaceful country living! (id:57557)
B21 - 1455 9th Avenue Ne
Moose Jaw, Saskatchewan
Stylish & Move-In Ready in Prairie Oasis Trailer Park! Tucked into the sought-after Prairie Oasis Trailer Park in Moose Jaw, full of charm and thoughtful updates, this 2-bedroom, 2-bath home is a perfect mix of comfort and functionality. Step onto the charming front deck—complete with a pergola and built-in planters—an ideal retreat for enjoying sunny afternoons or tending to your favorite blooms. One of the standout features is the heated, insulated double-length garage with access to another yet great storage shed or cold room. Inside, a spacious foyer welcomes you with seamless access to both the home and garage. The bright living room is bathed in natural light thanks to a large bay window. The kitchen is both practical and charming, featuring ample cabinetry, a custom pantry, and space for a full-sized breakfast table. Just off the kitchen, a very spacious bedroom offers access to a private back patio. Just down the hallway will lead you to two comfortable bedrooms, a 2-piece guest bath, and a 4-piece main bath with integrated laundry for added convenience. Recent updates include shingles, some windows, a water heater, newer skirting and insulation, and central air—making this home as reliable as it is inviting. This is your chance to enjoy peaceful, low-maintenance living in a well-kept community. It’s a must-see! Don't miss out - schedule your viewing today! (id:57557)
8917 8 Av Sw
Edmonton, Alberta
Located in the sought-after south-central area of Ellerslie, this beautifully updated home offers both convenience and comfort. Just minutes from schools, shopping, and quick access to Anthony Henday, it’s ideally situated for families and commuters alike. Inside, you'll find a modernized kitchen featuring quartz countertops, complemented by new flooring and fresh paint throughout. The updated bathroom, cozy fireplace, and central air conditioning add to the home's appeal, while in-slab heating in the basement ensures year-round comfort. Additional upgrades include a new roof and an extended driveway for extra parking. Step outside into the stunning backyard—a peaceful, private retreat perfect for relaxing or entertaining. This move-in-ready gem combines modern updates with tranquil outdoor living in one of Ellerslie’s prime locations. (id:57557)
117, 13 Aspen Glen
Canmore, Alberta
Immerse yourself in breathtaking mountain views from every angle in this executive open-plan 2,785 sqft half duplex in Silvertip. The grand foyer leads to a living room with soaring cathedral ceilings, a striking stone-surround gas fireplace, and an impressive wall of south-facing windows. Multiple decks throughout the property provide unparalleled vantage points for soaking in the mountain views. A few steps up is the dining room and spacious kitchen, complete with a versatile nook/office area. Upstairs, the generous primary suite boasts vaulted ceilings, captivating views, and a luxurious 5-piece ensuite. A second large bedroom with a 4-piece ensuite and a laundry room complete this floor. The walkout lower level features a generous family room (or potential 3rd/4th bedroom) with another stone-surround gas fireplace, south-facing windows, a view patio, a wet bar, and a 4-piece bath-all with in-slab heating. A heated double garage and ample storage make this home truly exceptional. (id:57557)
2, 6440 4 Street Nw
Calgary, Alberta
Tastefully renovated townhouse in a convenient location with a sunny south-facing backyard and a quiet, private front patio. Inside, you’re welcomed by a bright, open layout with modern vinyl plank flooring. The spacious living room features a sleek Napoleon flush wall-mounted electric fireplace with remote control, heating, fan functions, multiple lighting and flame options. Adjacent to the living area is a functional dining space with a contemporary light fixture, next to a brand-new kitchen complete with quartz countertops, new cabinetry, and a full LG appliance package—including LG fridge, glass-top stove, built-in microwave hood fan, and dishwasher. Upstairs, you'll find new soft carpet throughout, two generously sized bedrooms—including a primary bedroom with extra space—and ample closet storage in both rooms. The fully renovated 4-piece bathroom features a tiled shower and a large, practical vanity.The lower level is undeveloped and ready for your personal touch, and includes an upgraded high-efficiency furnace, a newer hot water tank, and brand-new Electrolux front-load washer and dryer.This unit is located on the south side of the complex for easy access in and out, with the assigned parking stall (Number 2) just a short walk from the front door. Conveniently close to all levels of schools and walking distance to Thorncliffe Recreation Centre and Pool, Murray Copot Arena, the public library, city tennis courts, Deerfoot City Mall, Nose Hill Park, grocery stores, disc golf, and the community bowling centre. A strong central location with quick access to all parts of the city by car or transit. (id:57557)
940 Windermere Crescent
Sudbury, Ontario
Proudly owned and lovingly maintained by the same family for over 30 years, this solid brick bungalow is tucked away on a quiet street in sought-after New Sudbury. Offering timeless curb appeal and pride of ownership throughout, the home features 3 spacious bedrooms, 2 full bathrooms, and a bright, functional layout. The main level is warm and inviting with large windows, generous living and dining spaces, and a kitchen ready for your personal touch. Downstairs, you’ll find a spacious family room anchored by a stunning stone mantle fireplace—complete with a wet bar—perfect for cozy evenings or entertaining guests. The home is currently heated with electric baseboards, but ducting is already in place, offering an easy option for those who may wish to convert to a forced air system. With a private yard, ample storage, and a prime location close to schools, parks, and amenities, this home is the perfect opportunity for those seeking space, stability, and long-term value in an established neighbourhood. Don’t miss your chance to own a true New Sudbury gem. (id:57557)
202 Irene Crescent
Chelmsford, Ontario
Desirable split entry bungalow in the heart of Chelmsford, close to all amenities. This home features a modern kitchen with island, eat in area, beautiful sunroom overlooking backyard, 3 bedrooms on the main floor, detached 24 x 18 garage, metal roof both on house and garage, 18 x 36 in-ground pool with child proof fence, patio, pool heater (2024), lower level you will find a spacious rec room, with wet bar, 4th bedroom, 3 piece bath, storage, sauna and walkout to the back of the home which allows potential for an in-law suite. You don't want to miss this one! Great family home and neighbourhood. (id:57557)
2030 Cleaver Avenue Unit# 212
Burlington, Ontario
If you’re looking for an opportunity to get into the market at an unbeatable price with room to customize and increase value, this true 2 bedroom corner unit with over 1,100 square feet of living space in sought after Headon Forest is a must see! The corner location offers added privacy on the balcony and a generous amount of natural light with the extra windows. Ravine views from both bedrooms plus partial views from the balcony. Hallway entrance leads up to the kitchen that offers ample counter and cupboard space plus a breakfast bar. Spacious open concept layout with brand new white french doors (not pictured in the listing) off the living room providing access to the large covered balcony where you can enjoy your barbeque all year long. Clean, well kept unit with new flooring in the living and dining area plus fresh paint throughout. Plenty of visitor parking. Elevator in the building. Easy access to great restaurants, shopping, parks, schools and many more excellent amenities! Close to the QEW/403, 407 and public transit including Appleby go station. Community/recreation centres, golf, Bronte Creek Provincial Park and many trails nearby to enjoy. One covered parking spot and one storage locker. Check out the video tour attached! (id:57557)



