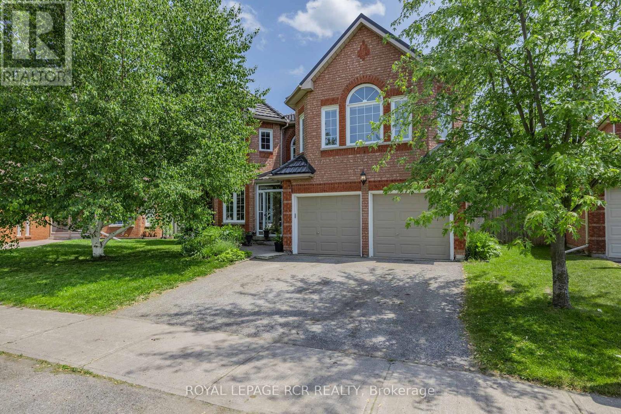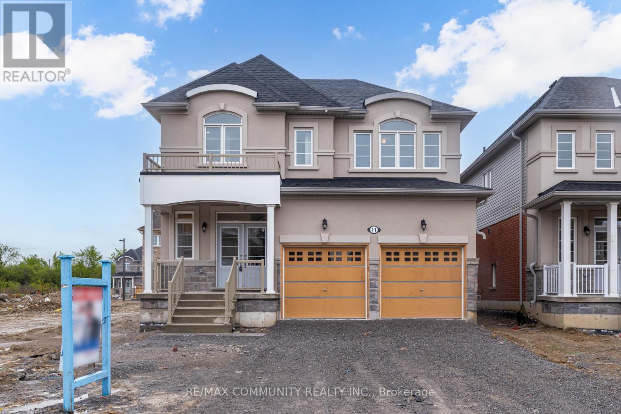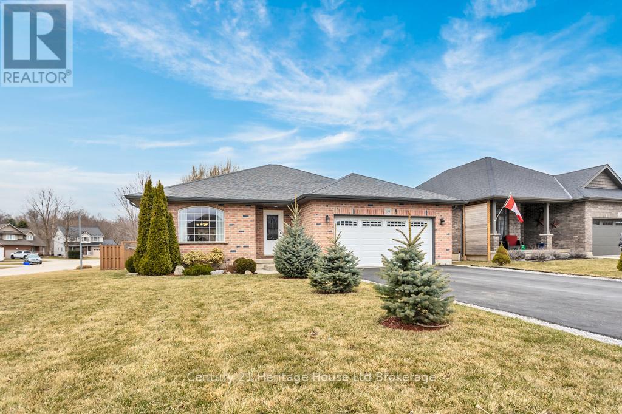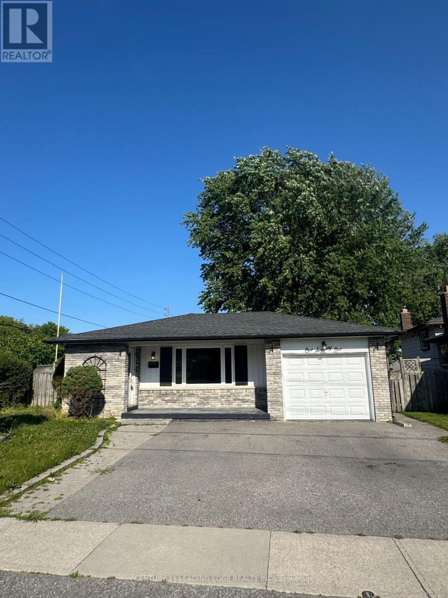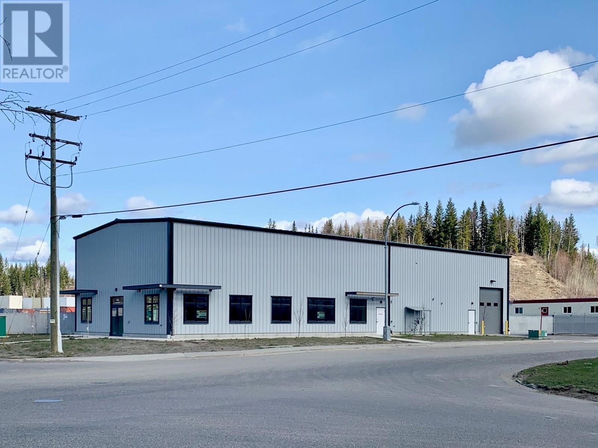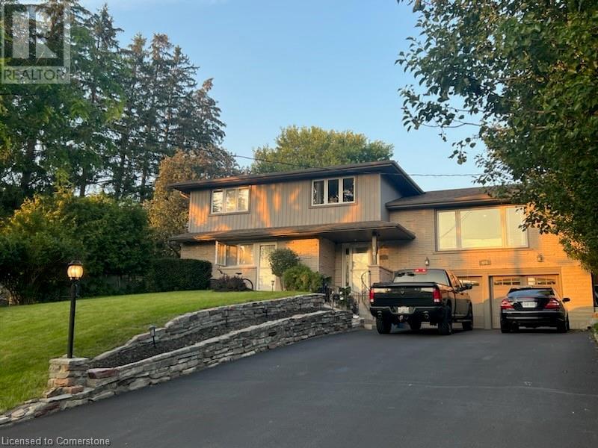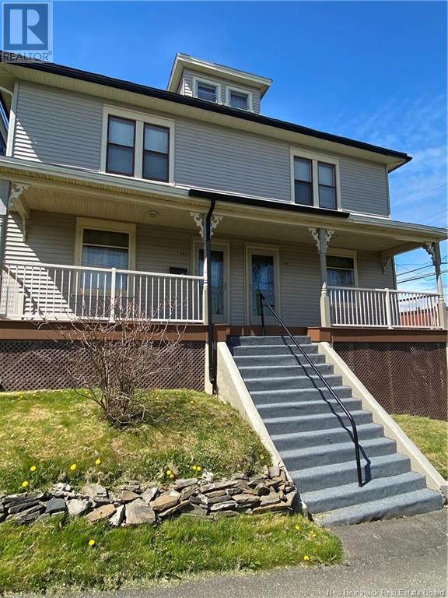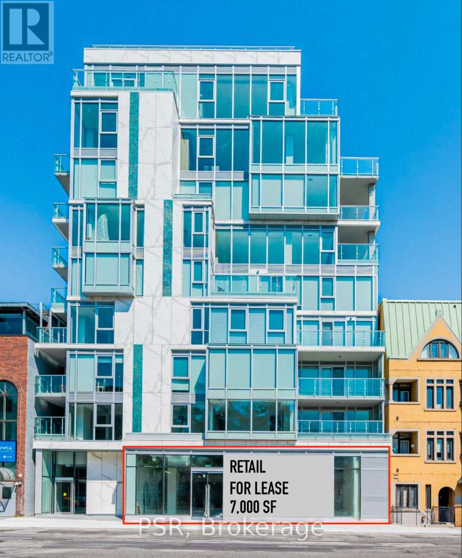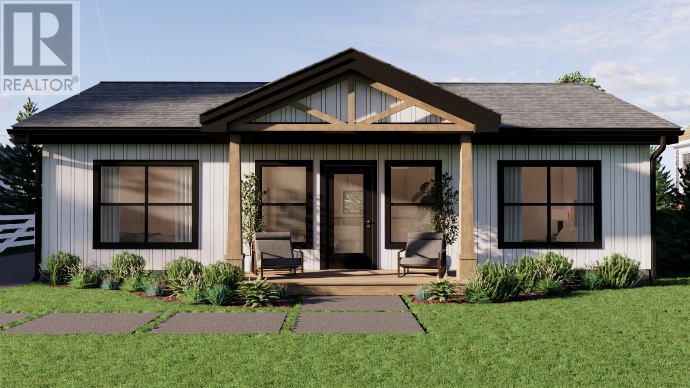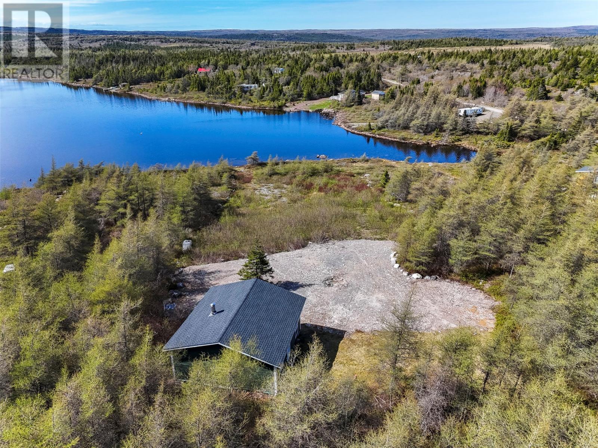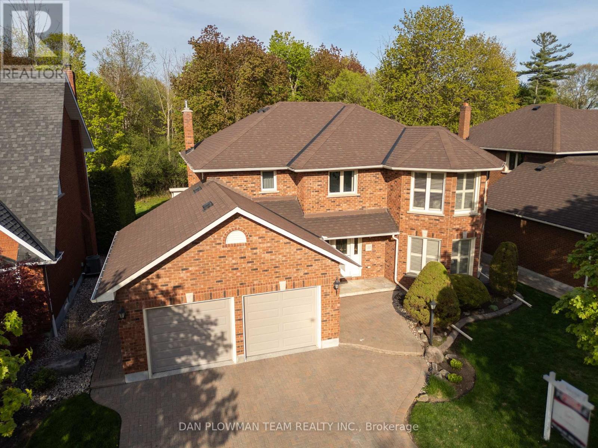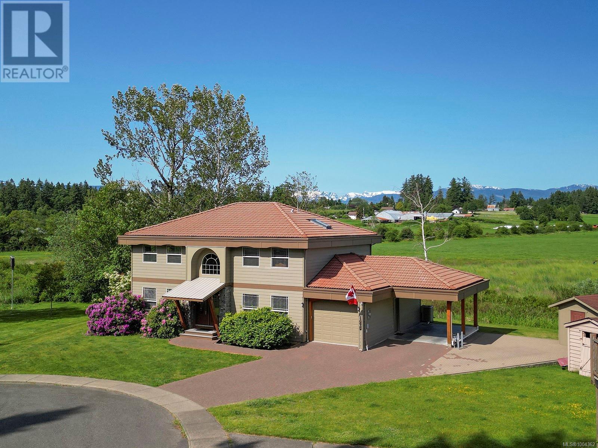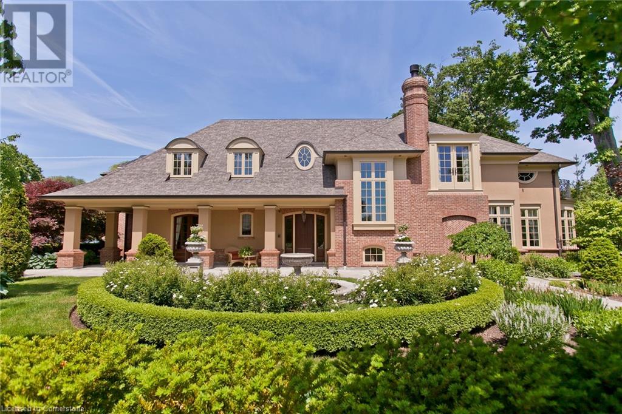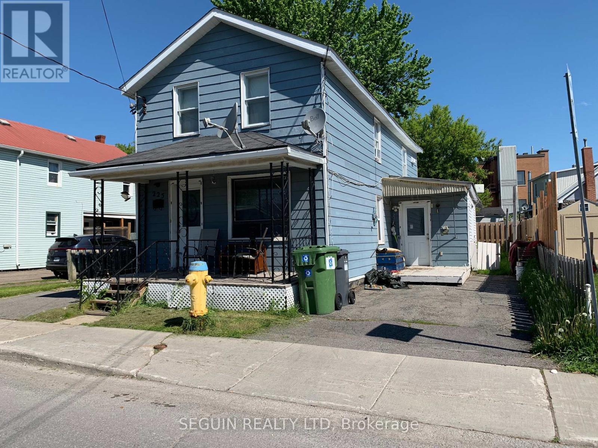11 Litner Crescent
Georgina, Ontario
Nestled on an incredibly private, oversized pie shaped lot sits this beautiful 4+1 bedroom family home with room for everyone! A family sized kitchen boasts a large breakfast nook with walk out to the deck and exceptionally peaceful backyard. Upgraded steel roof and garage doors, interlock walkway, composite decking and mature gardens with tiled downspouts for easy watering. Large separate dining and living rooms are perfect for entertaining and a cozy family room with updated gas fireplace insert, complete with a functional main floor laundry room with interior garage access for everyday ease. Thoughtfully designed second floor with 4 spacious bedrooms including an huge primary suite and a bonus room! Partially finished basement includes a modern 4pc bathroom and nanny suite with 2 egress windows, wet bar and ample storage space. The perfect family home on a quiet crescent in a highly desirable neighbourhood, only a short walk to the Lake Simcoe, easy access to Highway 404, close to schools and shopping. Watch the video! (id:57557)
11 Grieve Street
Georgina, Ontario
Introducing 11 Grieve Street, a brand-new 4-bedroom, 3-bathroom detached home located in the prestigious Sutton West community of Georgina. This stunning residence features an open-concept main floor with modern finishes, seamlessly connecting the living, dining, and kitchen areas perfect for both entertaining and daily living. Upstairs, you'll find generously sized bedrooms, including a primary suite complete with a luxurious ensuite and walk-in closet. Situated just minutes from downtown Sutton, Jacksons Point Harbour, and Georgina Beach, this home offers the perfect balance of tranquility and convenience. Dont miss your chance to call this beautiful home yours. (id:57557)
2226 8 Street Ne
Calgary, Alberta
A modern masterpiece overlooking The Winston Golf Club! Clean lines, big windows + captivating views wrapped in a sleek architectural design. This nearly brand new, custom walk-out haven by West Ridge Fine Homes will impress throughout every level. Take in the nearly 3,200 sqft of finished interior space along with two additional exterior patios. Calling all entertainers: the amalgamated kitchen + living areas are designed for mingling, but built for memories. Enjoy the warm wood flooring, open + effortless layout, clear sightlines, tiled fireplace feature wall, picturesque windows + open riser stairs. Sit up to the sexy, curved quartz counter with extended waterfall feature. Moody two tone cabinetry along with drop-in range, stylish backsplash, exposed shelving and fully equipped butler's area discreetly positioned behind. Sit down with the entire family in the designated dining area - fully capable to host 10-12 guests. Head out to the extended patio to unwind with a beverage in hand, while tending to the BBQ and appreciating those private view points. Peer out to holes 16, 17 + 18 on the golf course or venture out the back gate to the off-leash dog trails. Get some quality work done in the large front office, providing views out front to watch for any arriving colleagues or clients. Up the stairs you will find the primary retreat complete with space for a king bed, a walk-in closet and spa inspired 5 piece bathroom consisting of a walk-in shower, soaker tub and dual vanities. Two other spacious bedrooms along with a sophisticated guest bathroom again smartly showcasing dual vanities. Don't miss the upper level laundry room along with a flex space, capable of providing another office or workout area. Let's finish up down on the walk-out level, which also has access to the double garage. This is a perfect area for movie nights, to build out that home gym or even host guests as a potential 4th bedroom. Rounding out the additional upgrades are air conditioning, full landscaping, recently installed fencing along with an entire window treatment package of $60K! This is your opportunity to live within nature in the heart of the city. This section of the community has seen many changes in recent years including a big investment by the city of Calgary into Midfield Heights, a 24 acre mixed use project off 16th Avenue. Secondly, The Winston Golf Club is full steam ahead on their brand new clubhouse project, which will provide an amazing $14M facility by summer of 2026. An irreplaceable location where glamorous meets the green and one where it feels like you can tee off from the backyard. Come and see it for yourself this weekend. (id:57557)
69 William Street
Tillsonburg, Ontario
Welcome to this wonderful all-brick, original-owner home nestled in one of Tillsonburg's most desirable neighbourhoods. Perfectly situated within walking distance to Westfield Public School, Monsignor O'Neil Catholic School, Glendale High School, and several beautiful parks, this home offers both convenience and charm for growing families or those looking to settle into a friendly, well-established area. Step inside to discover an inviting open-concept floor plan, ideal for modern living and entertaining. The spacious kitchen flows seamlessly into the dining and living areas, with patio doors that lead out to a private rear deck perfect for relaxing or hosting summer barbecues. The main floor features a comfortable master bedroom complete with a private ensuite, alongside a second full bathroom that includes a roll-in shower for added accessibility. Downstairs, the fully finished lower level offers even more living space with a cozy family room, a third full bathroom, and an additional bedroom ideal for guests or a growing family. There is plenty of storage throughout, and thoughtful upgrades like improved insulation ensure year-round comfort and energy efficiency. Outside, enjoy a fully fenced backyard and the convenience of a double-car garage. Located in the handy North Tillsonburg area, this home combines space, location, and quality in a family-friendly setting. Don't miss this fantastic opportunity to own a lovingly maintained home in a sought-after neighbourhood! (id:57557)
171 Phillip Murray Avenue
Oshawa, Ontario
Welcome to this Versatile 4 Level Backsplit Situated on a Massive Corner Lot. Perfect For Multi-Generational Living Or Investment Opportunities w Ample Driveway and Garage Space. Enjoy a Functional Open Concept Floorplan Featuring Chef's Kitchen equipped with Stainless Steel Appliances. Tons of Natural Light throughout Main Floor w Combined Living and Dining Room and 3 Spacious Bedrooms. Live Up/Down And Cut Mortgage In Half w Separate Entrance To Basement Apartment which is Perfect for In-Laws or Additional Rental Income. Rare 2 Bedroom Multi-Level Lower Suite offers an Oversized Kitchen and Living Space w Huge Above Ground Windows. Enjoy your Private Fenced Backyard sitting on 100ft Deep Corner Lot. Take Advantage of this Ideal Location Just Minutes To Lake Ontario, Parks, Schools, Highway 401 And Oshawa Go Station. With No Rental Items, This Home is a Must See! Book your Showing Today! (id:57557)
5538 Hartway Drive
Prince George, British Columbia
Newly constructed industrial building with M3 zoning on a fully landscaped 0.89 acre lot. Strategically located on the corner of Hartway Dr & Monterey Rd with excellent visibility & easy access from Highway 97 N. Built with quality, attention to detail & designed for multi tenanted options. 5400 sq ft plus mezzanine of approx 638 sq ft. The shop is approx 44x47 inside, has 3 overhead 12x14' doors, end bay is drive thru, 2 floor drains with oil separator, 17'6 to the overhead heaters, plumbed for water inside & out, 2 pce bath & access to mezz area 19.5x35' approx. Finished area below the mezz includes 2 offices, kit/staff room, space for a shop service counter, 2 washrooms. Front of building is unfinished - could be reception, 7 offices, board room, open work area, has RI plumbing; designed for optional 2nd floor. Fully fenced, landscaped, partly paved, conc sidewalks. Adjacent businesses are Carl's Jr, Starbucks, Open Door Cafe, a self storage facility & Co-op cardlock. (id:57557)
101 Lang Crescent
Kitchener, Ontario
Are you searching for a roomy 1-bedroom 1-bathroom apartment with insuite laundry, a roomy kitchen with lots of cupboard space, a combination living room & dining area (with a gas fireplace too!) that you can configure to your heart’s delight, and a parking space for your vehicle in a safe & quiet neighbourhood that also provides easy access to public transport, the highway, and downtown Kitchener & Waterloo? Then this one-storey apartment at 101 Lang Crescent will be exactly what you’re looking for! Located just off Hwy 8 and Bridgeport Rd E, this charming apartment is a legal ground-level rental unit in a larger residence that is occupied by the landlords/owners. However, it has its own hydro & gas meters and its own hot water tank and is well insulated from the rest of the house. Ideal for a single person or professional couple. Tenant to pay own utilities plus 30% of water bill but Internet is included in the rent. List price is unfurnished, but can be rented fully furnished (including kitchen dishes, pots & pans, and cutlery) for only $100/month extra. Available immediately. Minimum one-year lease. No pets and no smoking/vaping. (id:57557)
507 - 8 Charlotte Street
Toronto, Ontario
The Best Deal in King West - Hands Down! Looking for standout value in one of Toronto's most sought-after neighbourhoods? This is it. A rare opportunity to own a spacious corner unit in prime King West at a price that simply can't be beat. This stunning condo offers 834 square feet of functional living space plus a balcony, originally designed as a 2 bed, 2 bath but currently configured as a 1 bed plus den - easily converted back to suit your needs. Enjoy windows wrapping two exposures, soaring nine-foot ceilings, and a bright. open-concept layout perfect for entertaining. The sleek kitchen features granite counters, a large island and ample storage. The unit includes 2 walk-in closets, and both bathrooms are full-sized - a rare find in this price point. Parking and locker are included. With iconic CN Tower views, this unit is flooded with natural light and sits in a building loaded with top-tier amenities: 24-hour concierge, a fully equipped gym, outdoor pool and spa, party room, and an extra elevator bank that means no long waits. And the location? Unmatched. A perfect 100 walk Score and Transit Score, plus a 96 Bike Score. Steps to groceries, restaurants, nightlife, Rogers Centre, Scotiabank Arena, and everything King West has to offer. If you're looking for unbeatable value in a premier building - this is the one, Don't miss your chance. (id:57557)
161-163 Broad Street
Saint John, New Brunswick
This gorgeous duplex has been loved by family since the day it was built in 1921-1922. The home offers 2 three bedroom units with 1 1/2 baths each unit. Kitchen, bathroom, windows and heating have been upgraded. The outside shows pride and ownership with newer vinyl siding with extra insulation, newer roof, compo decking on the large front porch. There is hardwood floors throughout with the exception of a few rooms (hardwood under carpet). The second unit is empty making it easy to rent and to choose your own tenant. You will love the triple car garage with insulation and heat pump. This home is well cared for and is still lived in by family. This one is a gem, book your viewing today, you won't be disappointed. (id:57557)
58 2nd Street Sw
Wadena, Saskatchewan
Welcome to 58 2nd Street SW in the charming community of Wadena. This cozy and well-maintained 2-bedroom home sits on a spacious lot and a half, offering both comfort and room to breathe. Inside, you'll find beautiful bamboo flooring in the living and dining areas, oak hardwood in the kitchen, and slate tile in the entryways, giving the home a warm, timeless feel. The partially covered deck with a tin roof is perfect for relaxing outdoors, while recent updates like new windows and exterior doors, a smart thermostat, main floor laundry, and a newer water heater and softener add value and peace of mind. The reverse osmosis system ensures great drinking water, and two sheds offer additional storage Wadena is a thriving town with everything you need—healthcare services, schools, shopping, an indoor pool, a golf course, and year-round recreation. Whether you're looking for a quiet place to retire, your first home, or a smart investment, this property offers the ideal mix of small-town lifestyle and modern convenience. Come see why so many are proud to call Wadena home. Call to see this home today! (id:57557)
Retail (Main) - 346 Davenport Road
Toronto, Ontario
Brand-new 7,145 sq ft retail space at 346 Davenport Rd in Toronto offers a prime opportunity for businesses seeking a high-visibility location. Floor-to-ceiling glazing and over 40 ft of frontage onto Davenport Rd, the property provides ample space for a variety of uses, including retail, showroom, or creative studio, with access to rear loading. Located in The Annex, steps from Yorkville, it sits adjacent to Designers Walk, a commercial center home to the city's most preeminent interior design showrooms. 5-minute walk to Dupont TTC Station. (id:57557)
8 Sebastian Drive
Bonavista, Newfoundland & Labrador
New home construction in beautiful Bonavista! This gorgeous bungalow boasts fantastic ocean views and will be completed with 2 bedrooms and 2 full baths - all on one level. The modern open concept design provides a spacious living area and will be finished with great features including a 3 piece ensuite and large walk in closet. Currently, while the home is under construction, the new buyer can enjoy a generous allowance package and be able to choose all of the finishings from kitchen cabinets and counter tops to flooring and paint colors. The home will also come with the the peace of mind of a 7 year Atlantic new home warranty. (id:57557)
0 Western Bay Line
Western Bay, Newfoundland & Labrador
Escape to nature with this charming 2 bedroom, 1 bathroom three-season cabin located directly on the peaceful shores of Brien’s Pond. Sitting on a private 1-acre lot with its own driveway off the main road, this fully furnished getaway is ideal for kayaking, swimming, and fishing right at your doorstep. Recent upgrades include brand-new shingles (May 2025), and the cabin is wired for a generator, offering off-grid comfort. The interior walls and flooring remain unfinished, giving buyers the chance to customize the space to their own taste and style. Conveniently located just 10 minutes from a local convenience store and with a nearby hardware store that offers delivery service, you’ll have all the essentials within easy reach. Plus, you’re only 20 minutes from Northern Bay Sands Beach and 40 minutes to Carbonear. Whether you’re seeking a peaceful weekend retreat or a summer hideaway, this private pondfront property is full of potential and ready for your finishing touch. (id:57557)
187 51551 Rge Rd 212a Rd Nw
Rural Strathcona County, Alberta
Welcome to this stunning walkout bungalow in the peaceful community of Collingwood Cove, just 25 minutes east of Sherwood Park. This beautifully maintained 3-bedroom, 2-bathroom home offers breathtaking views of South Cooking Lake and picturesque country landscapes, visible from the main living area and the screened-in SW-facing deck—the perfect spot to enjoy sunsets. The primary bedroom is conveniently located on the main floor, while the walkout basement provides additional living space with 2 more bedrooms. Sitting on a spacious lot, the backyard features two sheds (one with electricity) & a detached heated garage 21'3x19'1 with rec room 21'3x11'1 features a dry-bar & heated floor. The property is equipped with municipal sewer & a large cistern for water delivery. Recent updates: Triple-pane windows (2021) Shingles (2012) Furnace & hot water tank (2012) This home is a rare find, offering the perfect balance of peaceful country living while still being part of a friendly and welcoming community. (id:57557)
132 Samac Trail
Oshawa, Ontario
This Distinguished Street Located In The Beautiful Upscale Samac Neighbourhood Could Be Your New Home! So Much Space, Functional Flow And A Feeling Of Home Is What You Will Find When You Enter The Front Foyer. All Of This With A Scenic Ravine Lot. A Curved Staircase Leads To The Second Floor, Setting The Tone For The Grand Layout Throughout. French Doors Open To A Formal Living Room With Large Windows And A Separate Dining Room, Perfect For Hosting. The Large Eat-In Kitchen Features A Centre Island And Plenty Of Cupboard Space, Flowing Into The Cozy Family Room With Gas Fireplace And Walkout To A Covered Deck Overlooking The Private, Serene, Pool Sized Backyard. Main Floor Laundry With Garage Access Adds Convenience. Upstairs, The Primary Suite Includes A Walk-In Closet And 5-Pc Ensuite, Along With Three Additional Bedrooms. The Partially Finished Basement Offers A Rec Room And Office, Ideal For Growing Families. With A Two-Car Garage And A Large Private Yard Backing Onto Nature, This Is A Rare Opportunity To Enjoy Both Space And Serenity. (id:57557)
37 Mason Road
Toronto, Ontario
Well maintained bungalow with attached garage. Separate entrance to basement. Clean home and well cared for by the original owner. Great income potential and lots of parking. Convenient location close to shopping and transit. Go station is walking distance. (id:57557)
1675 Chester Pl
Comox, British Columbia
Located in one of the Comox Valleys premier neighbourhoods, 1675 Chester Pl sits on a large lot, at the end of a cul-de-sac bordering Highwood Park and offers 2,500 sqft of living space with a fantastic layout. This home has been well cared for by only the second owners and features stunning views that stretch over the farm pastures with the Beaufort mountains as the backdrop. The main level living is bright with tons of windows capturing the views, there is ample outdoor deck space spanning the width of the home, plus two sitting rooms and a gas fireplace. Upstairs offers a family room, three bedrooms, including a large primary suite with outstanding views! The exterior of the home has been updated with Hardie siding, newer vinyl decking, and there is ample parking and storage, plus the garage is 29ft deep which offers space for a workshop! You’ll love the proximity to schools and shopping, plus access to recreation trails and beaches. For more information call Christiaan Horsfall at 250-702-7150. (id:57557)
1280 Smith Street
Bathurst, New Brunswick
This warm and welcoming family home is nestled in an incredible community and offers exceptional valueespecially when it comes to space and storage. The exterior boasts a combination of brick and vinyl, a large paved driveway, beautiful landscaping, a storage shed, and a bonus storage area conveniently located off the backyard deck. Situated on a desirable corner lot, it truly stands out. Inside, youll be amazed by the generous layout. The main floor is perfect for entertaining, with plenty of room for large gatherings. It features a spacious primary bedroom, a 4-piece bathroom, a large living room, a bright kitchen with a dining nook, a formal dining room, a welcoming foyer, a mudroom with 2 piece bath, and laundry facilitiesall designed for everyday comfort and convenience. The fully finished basement adds even more living space, with two sizable bedrooms, a cozy den with a wood stove, a 3-piece bathroom, a bonus room ideal for an office or home gym, and not one, but two walkouts to the backyard. Youll also find a workshop and a fantastic storage area located beneath the garage. This home truly has it all. Dont miss your chancecontact your favourite REALTOR® today to book a showing! (id:57557)
345 - 2274 Princess Street
Kingston, Ontario
Welcome to 2274 Princess Street, a distinguished high-end apartment complex nestled in the heart of Kingston. Our property offers meticulously designed studio, one-bedroom, and two-bedroom units tailored for supreme comfort and functionality. Each apartment features high 10' ceilings, modern kitchens with ample storage, spacious walk-in closets, and luxurious marble bathrooms, ensuring a blend of style and practicality. At 2274 Princess Street, community amenities enhance your living experience. The property boasts a large clubhouse offering 1,408 sq.ft. of cozy space ideal for social gatherings, alongside a tranquil, expansive courtyard that spans 20,842 sq.ft., providing a perfect setting for relaxation. Fitness enthusiasts will appreciate our state-of-the-art 2,009 sq.ft. gym equipped with the latest equipment. Additionally, our outdoor swimming pool serves as a peaceful retreat for relaxation and recreation. For convenience, residents have access to secure underground parking with on-site EV charging stations. Elegant touches throughout from the lobby to each private space reflect the quality and attention to detail that define 2274 Princess Street. With 47 unique floor plans, including exclusive Penthouse Suites with panoramic rooftop patios, you can find the perfect space to call home. Here, luxury living meets comfort and convenience, offering an unmatched residential experience in the beautiful city of Kingston. Choose your ideal apartment today and elevate your lifestyle at 2274 Princess Street. (id:57557)
2367 Sutton Drive
Burlington, Ontario
LOCATION, LOCATION, LOCATION! Live in the heart of The Orchard, just steps from top-rated schools, parks, trails, shopping, and transit. Whether you walk or bus, everything you need is close by. This well-maintained townhome offers a functional layout, neutral finishes, and a clean, move-in-ready space to call home. Enjoy spacious bedrooms, a bright interior, and a comfortable lower-level rec area for added living space. No pets. No smokers. All tenants must provide the required documents as outlined in the listing. Available for a 1+ year lease with option to extend and annual LTB rent increase. Available immediately. (id:57557)
1081 Argyle Drive
Oakville, Ontario
A masterclass in scale and proportion, this custom-built residence is quietly positioned on 1/2 acre in one of South East Oakville’s most prestigious and tranquil enclaves. Spanning over 10,000 sq ft the lake facing residence offers exceptional privacy and calm just minutes from the shops, restaurants, and charm of downtown. At the heart of the home, a soaring two-storey great room opens to a professionally designed chef’s kitchen, with uninterrupted sightlines through to covered terraces at both the front and rear. Finishes are timeless and exacting—natural stone, custom millwork, and expansive glazing flood the interiors with light and frame serene views of the surrounding gardens. The main level also features formal living and dining rooms, a richly paneled office, and a striking music room wrapped in 180-degree windows overlooking perfectly curated gardens. The home offers 4+1 bedrooms and 7 bathrooms, including a serene primary suite with lake views, dual walk-in closets, and a spa-inspired ensuite. The walkout lower level has a guest bedroom with ensuite, a private theatre, gym, recreation room with wet bar, wine cellar, and generous storage. Outdoors, the design unfolds into a series of purposeful garden spaces: a gunite pool, hot tub, putting green, stone terraces, lush perennial beds, and a fully equipped cabana with retractable shutters and outdoor fireplace. A three-car garage completes the offering. This is a rare estate where form and function converge and where architectural precision meets quiet luxury in the heart of Oakville. (id:57557)
223-225 Higginson Street
Hawkesbury, Ontario
CALLING ALL INVESTORS! AFFORDABLE DUPLEX! Conveniently located to all amenities, featuring 2 separate hydro meters, 2 separate driveways, 2 hot water tanks, fenced property and 2 storage sheds. Annual gross income of $24,614.40 - Apt. 225 Higginson St.: main floor apartment, 2 bedrooms, rented as of August 1, 2025 at $1,300/month, heating & hydro extra, with lease; Apt 223 Higginson St.: second floor apartment, 1 bedroom, rented at $751.20/month, heating & hydro included, no lease. (id:57557)
3 - 1246 Dudley Road
Muskoka Lakes, Ontario
Set amid the natural beauty of Lake Muskoka, this year round timeless waterfront retreat is a rare offering that blends classic cottage charm with a breathtaking landscape. Nestled on nearly an acre of land with a clean, deep shoreline, the property showcases protected views, mature trees, and natural granite contours that define the iconic Muskoka experience. The cottage is a Panabode log home, exuding cozy warmth and authenticity. Inside, hickory floors and a hand-carved mantle on the Muskoka stone fireplace bring character and comfort to the living area, while large windows flood the space with natural light. The Muskoka Room provides a tranquil setting to relax and take in the waterfront views.The primary bedroom is privately situated on the walk-out level and features a wood-burning fireplace and direct access to the deck, where an 8-person hot tub and cedar outdoor shower offer a spa-like experience under the open sky. Just 35 gentle steps from the walk-out level leads you directly to the lakefront, offering seamless access to the waters edge. The landscape is thoughtfully terraced with multiple zones for entertaining and quiet reflection, and a peaceful hanging swing overlooks the waters edge. For enhanced convenience, an inclinator provides effortless access to the lake, accommodating all mobility levels.The grandfathered boathouse includes a boat lift and dual wave runner lifts, with ample space for lakeside entertaining. The property is equipped with Smart Home integration, Starlink high-speed internet, and a full range of modern conveniences, making it both functional and future-ready. Additional features include an insulated detached garage with a Pacific Energy wood stove, TV, stereo, ice maker, and a complete Gladiator storage system-a winter recreational enthusiasts dream. This winterized Lake Muskoka cottage is a true sanctuary, offering timeless appeal, thoughtful upgrades, and a landscape that will inspire for generations. (id:57557)
580 Beaver Creek Road Unit# 238
Waterloo, Ontario
One of the most desirable areas in Green Acre Park, this 1-bedroom, 1-bath mobile home offers peaceful privacy with no rear neighbours—backing onto open soybean fields for a serene, spacious feel. The open-concept layout features vaulted ceilings, a bright kitchen with ample storage, and a cozy living area with a sliding door to let in fresh summer breezes. A large sunroom connects the front patio and back deck, creating the perfect flow for indoor-outdoor living. Enjoy your evenings by the fire pit or take advantage of the park’s fantastic amenities, including a pool, hot tubs, mini golf, pickleball, fishing pond, and more. Located on the north side of Waterloo, you're close to trails, conservation areas, shops, and restaurants—everything you need for 10 months of seasonal comfort and convenience. Dont miss this amazing opportunity, book your showing today. (id:57557)

