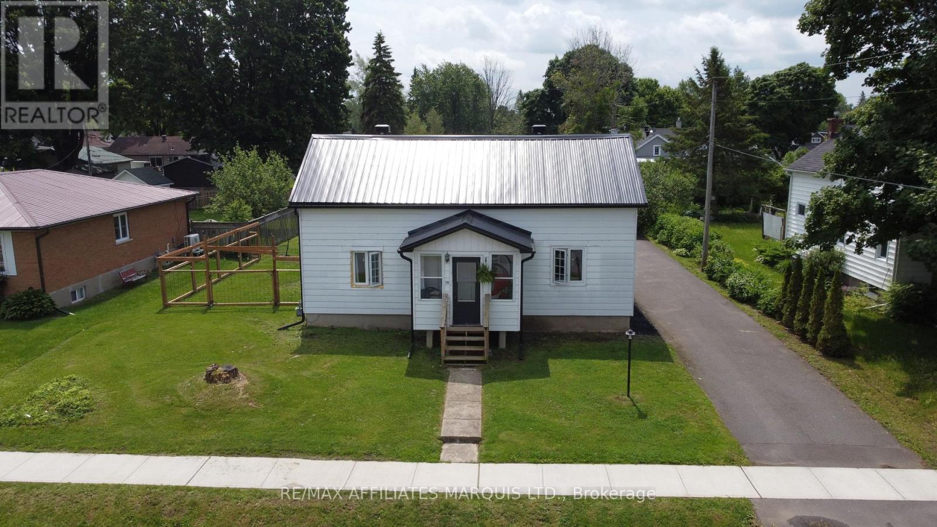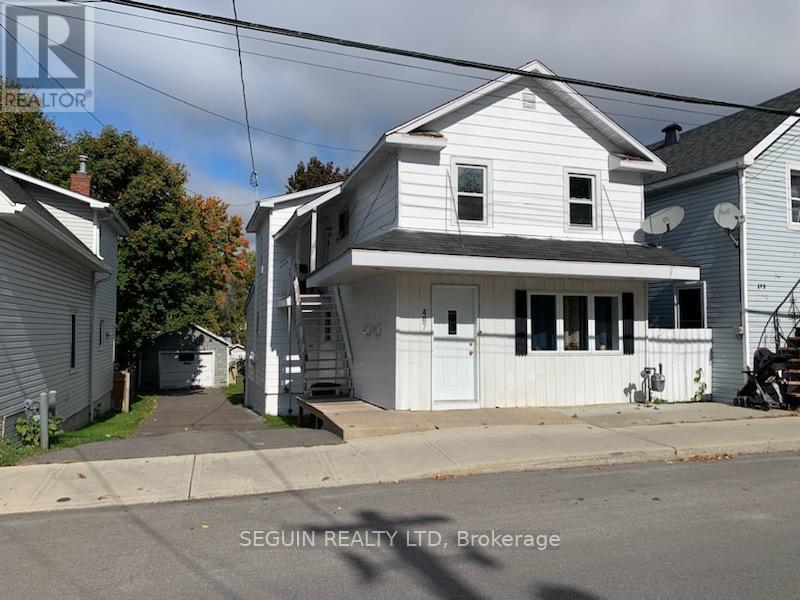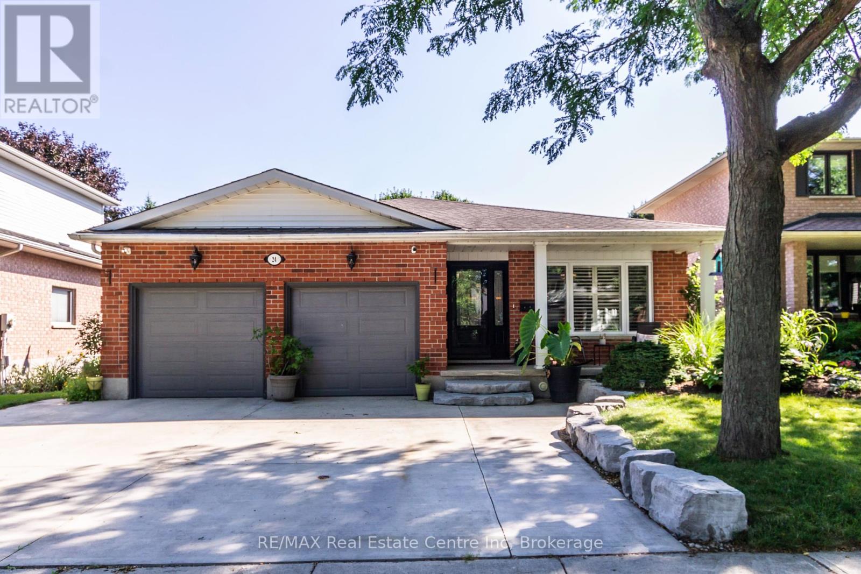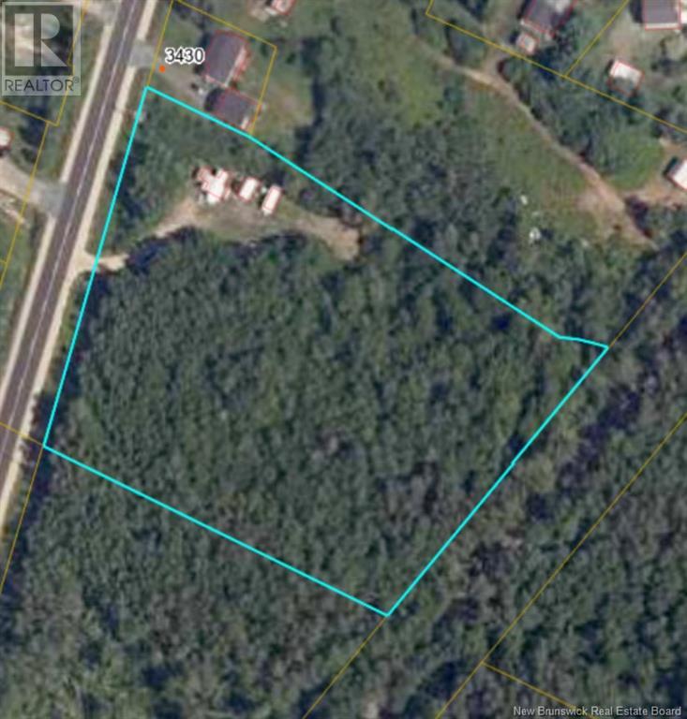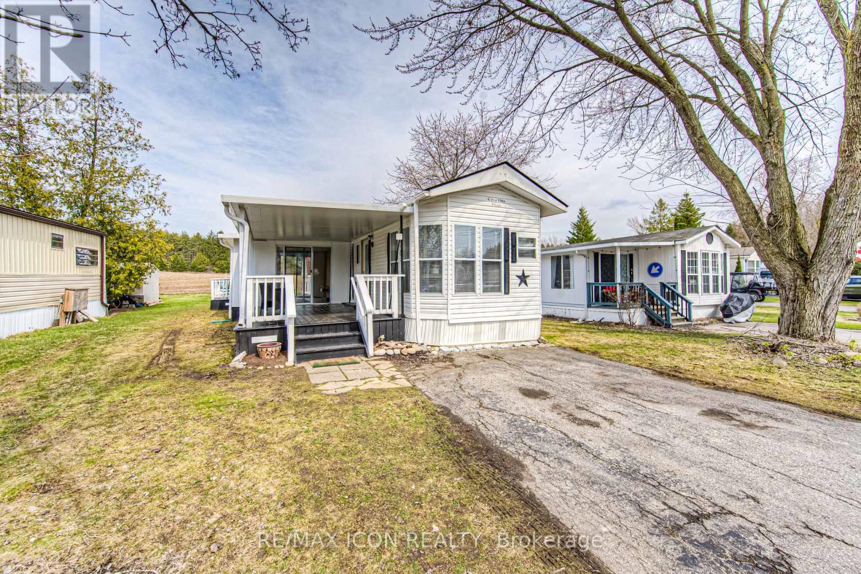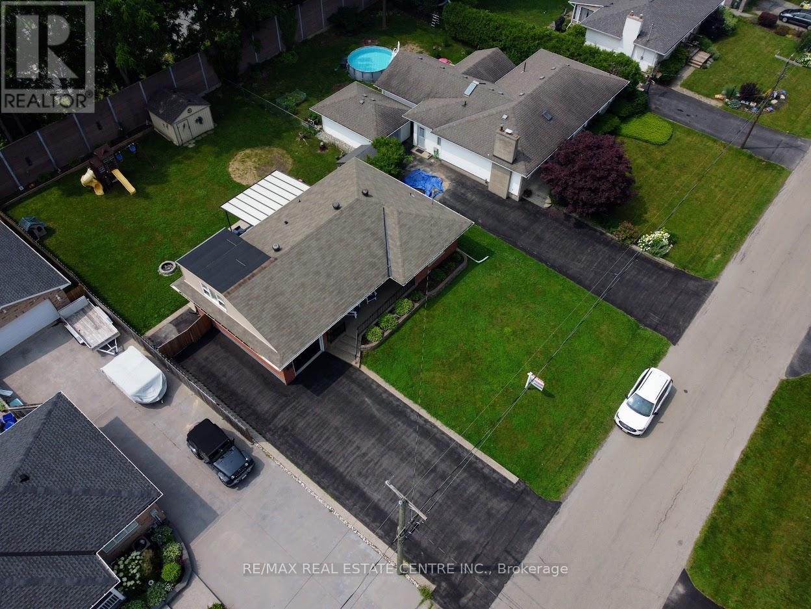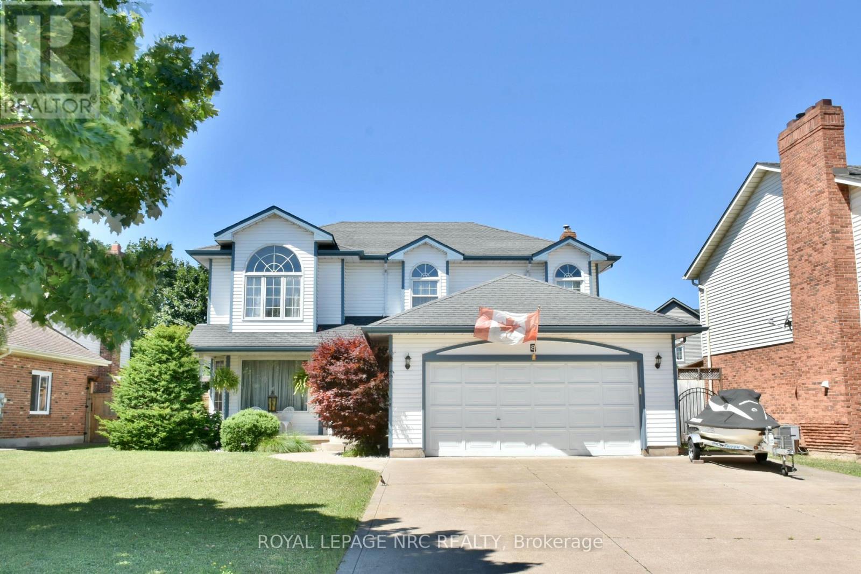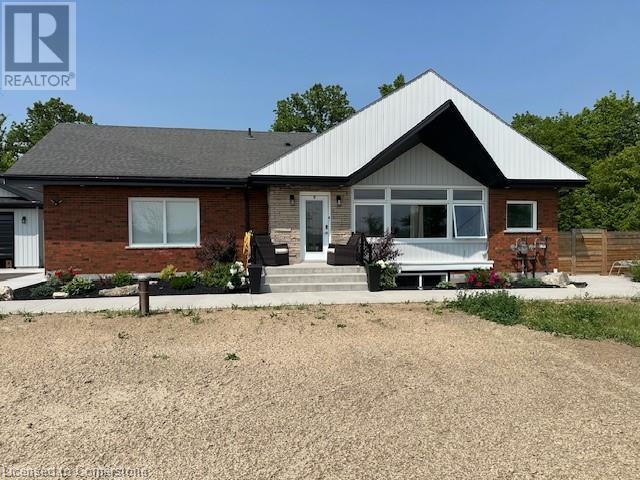16517 Black River Road
South Stormont, Ontario
This 0.78-acre triangular-shaped lot is located near Harrisons Corners and offers potential for someone looking to build a rustic cabin or future home on a treed lot. The property includes an abandoned house, which may be suitable for conversion into a cabin; however, the Seller makes no representation regarding its habitability. There is a drilled well and a septic system on the property, but their condition and functionality are unknown. The lot abuts an old railway line that is no longer in use. Power has been disconnected from the property. Traditional financing may be an option. Buyer to inquire with their lender. Property is being sold "As is, Where is". (id:57557)
58 Elm Street
South Stormont, Ontario
Charming 1.5 sty in a great Neighbourhood in need of a handyman...This 3 bedroom 2 bath home sits on a spacious lot in a sought after neighbourhood. It features a stylish kitchen dining/sitting room , livingroom with electric fireplace , main floor priority bedroom and a 2 pc bath. The second floor has 2 bedrooms (one needs paint and finishing) and a renovated 3 pc bath including a wonderful soaker tub. There is a detached extra large garage, 20' X 44' The basement has a rough-in for a 3rd bath which includes the fixtures to complete it, potential for 2 additional bedrooms and large recroom/media room.With some finishing touches and a handymans work, this home has amazing potential to truly shine . A great opportunity to add your personal touch and build equity. This home was " Seaway Home" that was moved to ths location. (id:57557)
407-407b Regent 294 William Street
Hawkesbury, Ontario
ATTENTION INVESTORS! 2 PROPERTIES FOR SALE: 407-407B REGENT ST. AND 294 WILLIAM ST. HAWKESBURY. Regent: Apt 407 (main floor): 2 bedrooms, open concept living room comb. w/dining area, patio door leading to deck & backyard, force air natural gas heating, modern kitchen cupboards, det. garage (15' x 25'6), presently rented on a monthly basis at $ 1,050/month, heat & hydro included; Apt 407B (2nd floor) 1 bedroom, kitchen comb. w/dining area, electric baseboard heating, presently rented on a monthly basis at $ 809/month, many updates done. 294 William: Single family home consisting of 3 bedrooms, 1,224 sq.ft. of living space, lot size 31'13 x 134'07, many renovations done, fenced-in backyard, presently rented on a monthly basis at $ 1,355/month, heat included & hydro extra. Your choice to live in one & benefit the revenue! (id:57557)
2838 Blackwater Road
Quesnel, British Columbia
Welcome to clean, simple, affordable living in the country! Just a quick 15 minutes drive towards the famous and historic Blackwater River, you will find this immaculate 3 bed 1 bath rancher on 1 full acre. Updated windows, flooring, bathroom, hot water tank, hi efficiency natural gas furnace and more! Perfect for the starter family or retiree that loves the outdoors! Endless activities surround the Bouchie Lake/Blackwater community, such as hunting, fishing, hiking, kayaking, golf and endless trails to explore. Be sure to check this one out today in person, or via the online 3D tour! (id:57557)
9789 255 Road
Fort St. John, British Columbia
Welcome to your dream home in Baldonnel on 3.79 acres! This stunning 4 bedroom, 3 bath retreat offers a bright main living space with vaulted ceilings creating a spacious and inviting atmosphere. The living room comes with a gas fireplace, big windows in the dining area and the kitchen has a full size standup refrigerator AND freezer. The large primary bedroom features a 4pc bath ensuite, large walk-in closet and a private balcony. 2nd bedroom is a nice size as well! Downstairs, you will find a large family room and 2 more large bedrooms! Step outside to the large back deck and take in the breathtaking views of the countryside. This property also includes a detached garage, mature landscaping, established gardens, fencing, and even a chicken coop, making it a true oasis. (id:57557)
209, 4815 50 Avenue
Red Deer, Alberta
This professionally finished second floor office, located in the heart of Downtown, offers 2,366 SF of space with a reception area, four offices, a lunch room with kitchenette, a boardroom, a storage room, and two washrooms. The space features a large skylight and windows that bring in plenty of natural light. There is no parking available on site, however, there is ample street parking available around the building and public parking lots available nearby. Lease rate is for the first year of a long-term lease to a qualified Tenant. Additional rent is estimated at $3.56 per square foot, per annum, for the 2024 budget year. (id:57557)
22 Caddo Drive Street
Clearview, Ontario
Prime Long-Term Investment Opportunity in an Amazing Location! Seize the opportunity to own this 105' x 150' vacant lot, perfectly positioned in Clearview Township, right on the border of Collingwood. This property offers a rare blend of peaceful surroundings and unbeatable convenience—just minutes from downtown shops, restaurants, and the vibrant lifestyle of Blue Mountain. Whether you're looking to build in the future or hold as a solid long-term investment, this lot offers incredible potential in a rapidly growing area. Buyers are responsible for conducting their own due diligence regarding zoning, permits, development fees, and potential uses. Neither the seller nor the listing agent makes any representations or warranties about future use. Land in a location this good doesn’t come around often—invest in your future today! (id:57557)
24 Darby Road
Guelph, Ontario
Welcome to 24 Darby Rd A Beautiful Family Home in Guelphs West End. Nestled on a quiet, mature street in Guelph's desirable west end, this spacious 2,300 sq ft backsplit is the perfect place to call home. With 4 bedrooms, 2.5 bathrooms, and a fully finished basement, this spacious, carpet-free home offers incredible flexibility for growing families or multi-generational living. The separate side entrance makes it ideal for a potential in-law suite and includes a large 3 car concrete driveway. At the heart of the home is a light-filled, chef-inspired kitchen, featuring stainless steel appliances, travertine tile flooring, elegant cabinetry, and a massive 10-foot island perfect for entertaining or casual family meals. Upstairs, you'll find three generous bedrooms, each showcasing gleaming hardwood floors. The primary suite offers a peaceful retreat, complete with a luxurious ensuite that includes a large jacuzzi tub your personal spa experience awaits. Step outside and unwind in your private backyard oasis, featuring a heated inground saltwater pool perfect for summer barbecues, weekend lounging, or evening swims. Location-wise, you are just minutes from Zehrs, Costco, the West End Rec Centre, Guelph Public Library, and a variety of restaurants and schools. For commuters, quick access to the Hanlon Expressway and Highway 401 makes travel a breeze. Don't miss your chance to call 24 Darby Road home. Book your private showing today, you wont be disappointed! (id:57557)
486 Grantham Avenue
St. Catharines, Ontario
Rarely Available Unit *** High Traffic & Well-Maintained Plaza *** Excellent Street Visibility *** Steps from Public Transportation *** Ample Parking Included *** The unit in question is well suited for any service or retail business *** Currently set up as a hair salon but can be used for other purposes *** (id:57557)
758 Willow Road
Guelph, Ontario
Welcome to 758 Willow Road! Backing onto the tall trees of Mitchell Park, this stunning 1789 square foot bungalow has it all! The beautifully landscaped property stands out in a neighbourhood know for its curb appeal while the immaculate interior offers true main floor living. The main level features 9-foot ceilings and expansive principal rooms that include a cozy living room, formal dining room with gleaming hardwood as well as a bonus family room with gas fireplace. The beautifully appointed, skylit kitchen features sparkling quartz countertops, breakfast bar, soft-close cupboard doors, tile backsplash, under cabinet lighting and stainless steel appliances Walk out to a private, elevated deck with solar lighting and retractable awning that overlooks the gardens and enchanted woods. The spacious primary bedroom offers a walk in closet and an elegant 4pc ensuite bath featuring a glass shower, jacuzzi tub and even a heated towel rack! The additional bedroom, 4 piece bath and laundry complete the luxurious main floor. The lower level is fully finished and boasts a bright, super spacious rec room another gas fireplace, a 3rd bedroom with an enormous walk in closet, a 3 piece bath with glass shower, and a bonus room that's perfect for games, crafts or even a home gym. The low maintenance front yard includes a 2 car garage, double interlock drive and pathways and beautiful perennial gardens. Conveniently located near West End amenities, the Community Centre, Library, shopping, restaurants, and easy access to Hanlon and Highway 7. Schedule your private viewing today! (id:57557)
13b Bingham Road
Hamilton, Ontario
Welcome to Roxboro, a true master-planned community located right next to the Red Hill Valley Pkwy. This new community offers an effortless connection to the GTA and is surrounded by walking paths, hiking trails and a 3.75-acre park with splash pad. This freehold townhome has been designed with naturally fluid spaces that make entertaining a breeze. The additional flex space on the main floor allows for multiple uses away from the common 2nd-floor living area. This 3 bedroom 2.5 bathroom home offers a single car garage and a private driveway, a primary ensuite and a private rear patio that features a gas hook up for your future BBQ. (id:57557)
3420 Route 108
Quarryville, New Brunswick
Perfect blend of nature and convenience with this 1.4-hectare property, ideally located close to the famed Miramichi Southwest River, renowned for its unparalleled fishing and ATV adventures. Key Features: 3 RV Hookups: Perfect for hosting friends and family or generating rental income, each hookup is equipped to ensure comfort and convenience. 1995 Prowler with 33ft pullout is included in purchase. Sold as is where is. Septic System: A reliable septic system is already in place, adding to the property's functionality and readiness for immediate use. 200 Amp Service Panel: Electrical infrastructure supports all your power needs or for additional development potential. Whether you're looking to build your dream home, establish a vacation rental business, or simply invest in a versatile property, this gem offers limitless possibilities. Schedule a viewing to check out firsthand the charm and potential of this land. (id:57557)
409 Principale
Nigadoo, New Brunswick
Bungalow on a Corner Lot in Nigadoo! Welcome to this well-maintained bungalow perfectly situated on a spacious corner lot in the peaceful community of Nigadoo. Well-insulated home with solid 2x8 exterior walls for extra warmth and efficiency. The main level features two comfortable bedrooms, a generous living room filled with natural light, and an open-concept kitchen and dining areaideal for entertaining or family meals. Patio doors off the dining room lead to the backyard, offering easy access for summer BBQs or relaxing outdoors. Youll also find a full bathroom conveniently combined with laundry on this floor. The fully finished basement provides even more living space, including a cozy family room, a large rec room, a third bedroom, a second laundry room, and ample storage. Outside, enjoy the convenience of a nice-sized carport with a closed-off storage area at the backperfect for keeping tools, seasonal items, or outdoor gear organized and out of sight. This home is perfect for families, first-time buyers, or anyone looking to downsize without compromising on space. Dont miss the opportunity to own this lovely home in a great location! Please note: some of these photos have been virtually staged (id:57557)
50 Murray Street W Unit# 201
Hamilton, Ontario
Immaculate executive 2 bedroom + solarium in the award-winning Witton Lofts. Luxurious and well-appointed, thoughtful design with tasteful upgrades, built ins and finishes throughout. This open concept living space with 10 foot ceilings will win you over at Hello. West facing floor to ceiling glazing makes a light welcoming space. The entertainer's kitchen boasts Caesarstone counters and island, stylish cabinetry, stainless steel undermount sink, stainless steel appliances including gas stove. A pantry cabinet system is a miraculous use of space—just one of the thoughtful storage solutions throughout! Scraped hardwood flooring, pot lighting and tasteful neutral decor are hallmarks of this immaculate space. The solarium or enclosed balcony offers a variety of uses. Accessible through glass exterior patio doors, this space can be kept at a different temperature and atmosphere than the unit on the whole. Full bath, second bedroom or home office, in suite laundry, locker, convenient condominium backdoor access (no need to ride an elevator to easily access the unit) and off-street parking round out this terrific offering. This well-maintained condominium is situated steps to the West Harbour GO station, Bayfront Park, and waterfront trails. Shops, restaurants and all downtown amenities are a short walk away. A super place to call home! (id:57557)
44868-44892 Talbot Line
St. Thomas, Ontario
Explore this unique investment opportunity directly across the street from the St. Thomas Airport and only minutes from the highly anticipated Volkswagen EV Battery Gigaplant The existing residential dwelling is currently tenanted. Features 2 bedrooms, a large living room, family room and eat-in kitchen as well as a large deck and outdoor space. The existing retail & warehouse space offers approximately 3000 square feet of space and a large drive-in bay door as well as a large mezzanine. Explore the sprawling agricultural space featuring approximately 30acres of workable farm land with clay soil and tilling. Crop share agreement currently in place with a 50% profit share. (id:57557)
225 Wendy's Lane
Wellington North, Ontario
This beautifully maintained raised bungalow with a fully self-contained lower-level apartment offers the perfect blend of comfort, flexibility, and thoughtful designideal for multi-generational living or generating rental income. Built in 2004 by award-winning Schwindt & Sons, this home showcases exceptional craftsmanship and genuine pride of ownership throughout.The bright, open-concept main level showcases two generously sized bedrooms, a spacious front foyer, and a warm, inviting family room with a walkout to the outdoor spaceperfect for everyday living and effortless entertaining. You'll also appreciate the convenience of main floor laundry, along with the added comfort of in-floor heating in the family room.The fully permitted lower-level apartment includes a private entrance, oversized windows for plenty of natural light, in-floor heating for year-round comfort, a full kitchen and bath, and a brand new stackable washer and dryer (2024). Whether you're hosting extended family, welcoming guests, or creating rental income, this space is ready to serve a variety of needs.Recent Upgrades Include:In-floor heating (lower level apartment & family room)New boiler (2023)Roof replacement (2019)Water softener (2025)Hookup for electric fireplace in family roomNew stackable washer/dryer in lower-level apartment (2024)Tucked into the peaceful, family-friendly community of Mount Forest, this home is just under an hour from Orangeville, Guelph, and Waterloooffering small-town charm with easy access to big-city amenities. Whether you're downsizing, investing, or planning for family flexibility, this home is ready to grow with you. (id:57557)
25 South Point Manor Sw
Airdrie, Alberta
Step into a fresh chapter in this bright, beautifully designed CORNER/END-UNIT townhome with no condo fees. This thoughtfully crafted end unit offers over 1,600 sq ft of style and space, with 3 bedrooms, 2.5 bathrooms, and a versatile main-floor den that works as a home office, gaming lounge, or quiet reading nook.The kitchen is the real showstopper: light grey cabinetry, quartz counters, stainless steel appliances, and a chimney hood fan with full-height backsplash—all anchored by a massive island perfect for breakfast rushes or casual wine nights. Oversized windows flood the open living and dining areas with natural light, and the spacious balcony makes outdoor lounging and grilling easy.Upstairs, the primary suite is airy and calm with generous closet spaces and a sleek ensuite featuring dual vanities and a glass walk-in shower. Two more bedrooms and another full 5-piece bathroom with double sinks round out the top floor—ideal for kids, guests, or a dedicated work-from-home setup. A stylish powder room on the main living floor adds extra function, and the oversized attached garage (with bonus driveway parking) takes care of storage and convenience.Located near future commercial amenities, parks, schools, and commuter routes—including quick access to CrossIron Mills and Deerfoot—this home is a smart move for buyers looking for style, functionality, and long-term value. (id:57557)
238 - 580 Beaver Creek Crescent
Waterloo, Ontario
One of the most desirable areas in Green Acre Park, this 1-bedroom, 1-bath mobile home offers peaceful privacy with no rear neighboursbacking onto open soybean fields for a serene, spacious feel. The open-concept layout features vaulted ceilings, a bright kitchen with ample storage, and a cozy living area with a sliding door to let in fresh summer breezes. A large sunroom connects the front patio and back deck, creating the perfect flow for indoor-outdoor living. Enjoy your evenings by the fire pit or take advantage of the parks fantastic amenities, including a pool, hot tubs, mini golf, pickleball, fishing pond, and more. Located on the north side of Waterloo, you're close to trails, conservation areas, shops, and restaurantseverything you need for seasonal comfort and convenience. Dont miss this amazing opportunity, book your showing today. (id:57557)
26 Hatton Drive
Hamilton, Ontario
SELLER IS MOTIVATED! Welcome to 26 Hatton Drive, located in one of Ancaster s original neighborhoods. Upon arrival, you will notice a large 75 x130 lot complete with large front yard & driveway leading to this well-maintained bungalow with In-Law suite, perfect for a growing family, 2family or anyone looking for one floor living. Step inside to a main level that offers a large living room with large windows for natural sunlight,3 generous sized bedrooms, and 2 full bathrooms, dining room for family gatherings. The basement offers a separate living area with fullkitchen, living room, 2 bedrooms, & 3-piece bathroom The rear yard is a spot that is sure to please with large patio & pergola, garden sheds,all fully fenced for those family gatherings. Many upgrades over the past 8 years -Central Air (2016), kitchen on main floor, in-law suite &flooring (2017), Front porch & railing, windows with California shutters, shade o-Matic coverings, driveway, pergola, (2018), 4-piece bath onmain, quartz & granite counter tops throughout the home. Close to all amenities, shopping, restaurants, schools, sports parks, & highwaysetc. This home is truly a great find and has been taken care of over the years. Just move in and enjoy! (id:57557)
8 Hearth Court
Niagara-On-The-Lake, Ontario
Amongst the vineyards between the Niagara River and the Southern shores of Lake Ontario is Niagara-On-The-Lake's Village of Virgil. Here you will find this fantastic 2,051 square foot traditional home. Rooted on a cul-de-sac with mature trees and gardens this family friendly location has a triple wide concrete driveway and a 20 x 20 attached double garage. A cozy front porch overlooks the circle and greets you into a proper foyer. Double French doors lead into the living room that has a large bay window and flows into a formal dining room. The Oak kitchen sprawls into the breakfast nook and sunken family room with gas fireplace. All with green views of the back yard. Past the 2-piece bath the back hall has laundry and entry into the garage. Upstairs 2 bedrooms and a 4-piece main bath make up one side and the other hosts a gracious primary bedroom with walk-in closet and 4-piece ensuite with soaker tub. The lower lever is complete with living room, recreation room, bar, 3-piece bath, storage and utilities. The 20 x 15 deck oversees the yard with its large mature trees and 10 x 12 shed with hydro. A quiet retreat while only minutes into Old Town, St. Catharines, Niagara Falls. A lifestyle you deserve. (id:57557)
155 Highway 20 E Unit# Lower Level
Stoney Creek, Ontario
Discover the best of both worlds at 155 Hwy 20 East Lower Level – where country charm meets city convenience. Perfectly located just 5 minutes from shopping, dining, and everyday essentials, this exceptional rental provides rare luxury of peaceful, private living without sacrificing accessibility. Nestled on a spacious country lot, the property provides a quiet retreat with your own private sitting area – ideal for unwinding after a busy day. Inside, you'll find high-end finishes and a thoughtfully designed living space that blends style with comfort. From the modern kitchen to the in-suite laundry and ample parking, every detail has been carefully considered for effortless living. This is an ideal home for a mature, respectful tenant seeking a refined lifestyle in a location that truly has it all. Landlord requires full package with AAA Tenants, please provide Rental Application, Credit Bureau, Current Job Letters and 2 most recent pay stubs, 3 months bank statements for Landlord review (id:57557)
607 - 128 Grovewood Common
Oakville, Ontario
Live in Oakville's Vibrant Uptown Core, Top Floor, Functional Layout, 2 Bed, 2 Ensuite Baths Condo offers modern Comfort & Style, 900 Sq Ft+ 55 Ft Open Balcony, Stylish Finishes, Ample Sun Exposure & Amazing Views, This Apartment Features Elevated 10 Ft Ceiling feels Grandeur Expansive Open Concept Living Space, Perfect for Entertaining. 7" Wide Plank Laminate throughout, Functional & Trendy Kitchen, Backsplash, Granite Counter, Extended Upper Cabinets offers Abundance of Space, Adorned with High End S/S Appliances, Open to Living/Dining room has Breakfast Bar, Balcony w/Sweeping Clear Views gives space for Morning Rejuvenation & Evening Relaxation away form busy road, Spacious Primary Bdrm features W/I closet, Upgraded Ensuite Bath w/Super Shower. In-suite Laundry w/Extra Space, Upgraded Kitchen & Bath Rms, Bevelled Mirrors in Foyer, Bed Room Closet, Upgraded Interior Door/Hardware Pkg W/Trims, Visitor Parking. Condo that has optimal utilization of Every Inch of Living Space. One Underground Parking & Locker. Residents enjoy Social Lounge, Fitness Studio. Steps away to all Essentials. Incredible opportunity, move into a Penthouse that gives Comfort, Style and Great Location in Oakvilles Vibrant & Well Connected Neighborhood. You don't want to miss! (id:57557)
18 Graham Cres
Marathon, Ontario
This charming 3+ bedroom home offers bright and airy living spaces, with and open kitchen, dining and living area flooded with natural light from several updated windows. Inside, a cozy rec room provides the perfect spot for family time and the finished laundry area adds comfort and convenience to everyday living. The home boats fantastic curb appeal thanks to updated siding ad stylish shutters. Outside, the fully fenced yard includes a gated area- perfect for storing a camper, boat or other toys- while still leaving ample space in the oversized 2+ car driveway. A large wired shed offers endless possibilities, whether you need a workshop or extra storage. (id:57557)
27 Martinview Crescent Ne
Calgary, Alberta
Welcome to this beautifully laid out 4 level split home in a highly desired area of Matindale! With well over 1,100sqft of living space, this home offers the perfect blend of space, function, and location. Step inside and you're welcomed into an airy and comfortable living room that flows seamlessly into the open kitchen and dining area - an ideal layout for both everyday living and entertaining. The kitchen is equipped with stainless steel appliances, a pantry for extra storage, and direct access to the side entrance for added convenience.On the upper level you’ll find a 4-piece bathroom, the spacious primary bedroom as well as an additional bedroom, providing a functional and family friendly layout.The lower level includes a third bedroom, a 2-piece bathroom, and a spacious and cozy family room - the perfect space for relaxing or hosting guests.Heading into the basement, you'll find the large utility room with laundry and ample storage as well as a den that's just shy of being a bedroom - add a window, and it’s complete.Major upgrades have already been taken care of, including a new roof, gutters, siding, hot water tank, and front deck (2022), side deck (2023), as well as a new garage door and fencing (2024) - just move in and enjoy! Head outside into the sunny, private west facing backyard complete with a deck - perfect for relaxing or entertaining. In addition to ample street parking, you’ll enjoy a single detached garage with an additional parking pad, offering extra convenience for multi-vehicle households or guests.Located in the heart of Martindale, you’re only steps from a playground, and minutes to Dashmesh Culture Centre, Genesis Centre, LRT, schools, buses, shopping, parks, restaurants and much more - a location that truly has it all! (id:57557)


