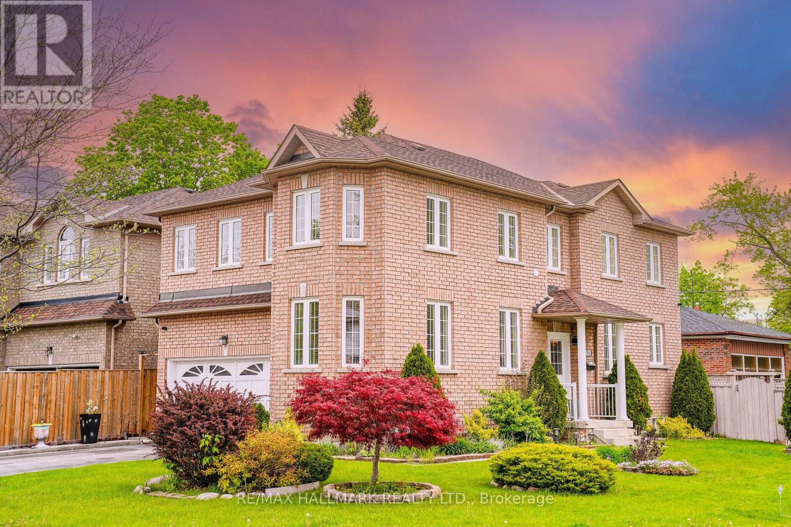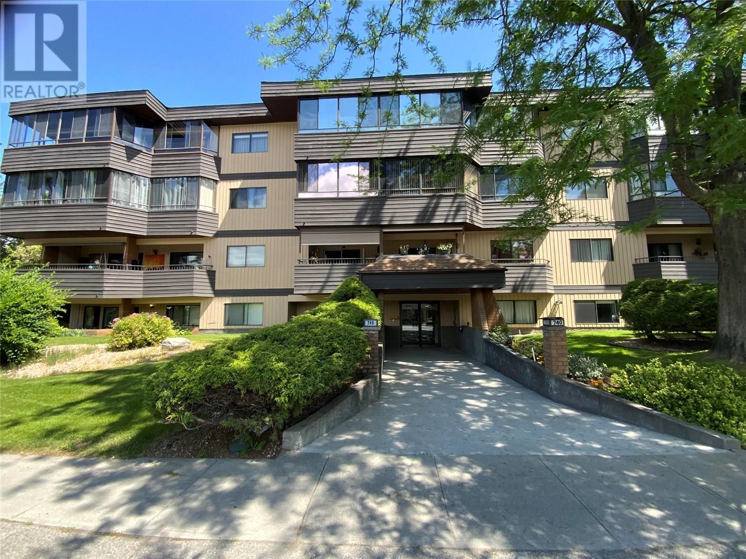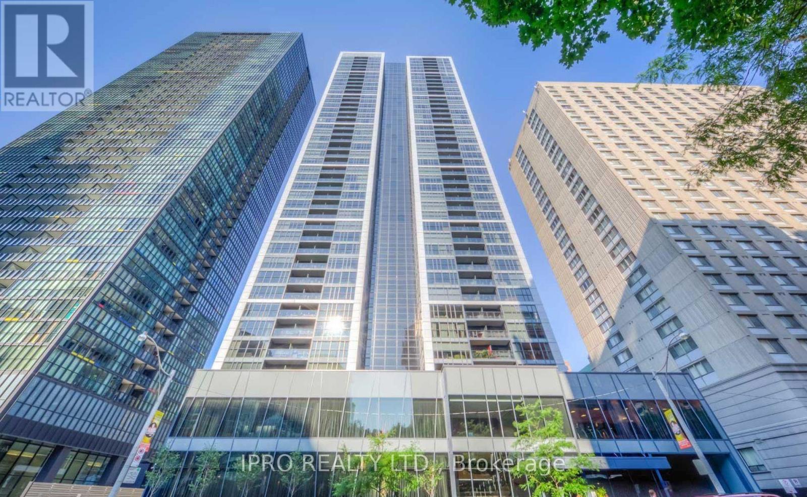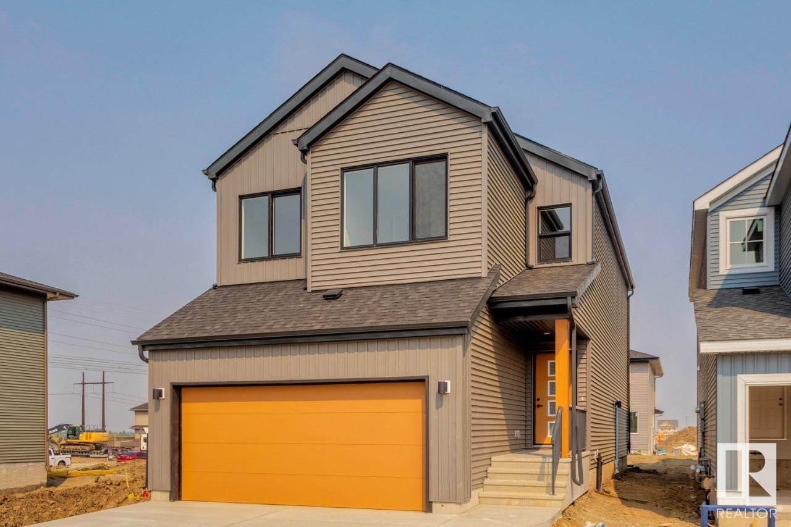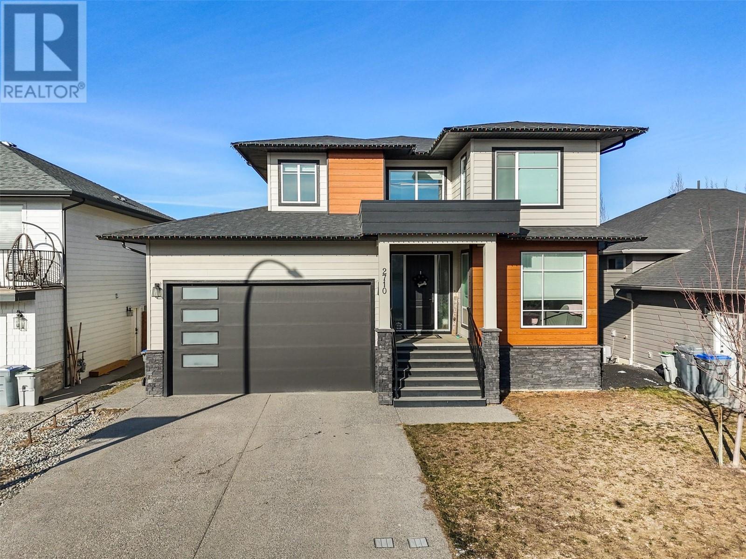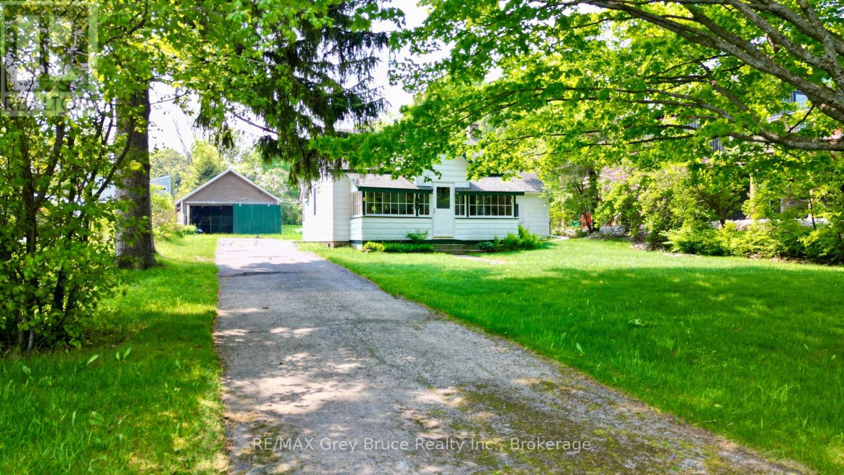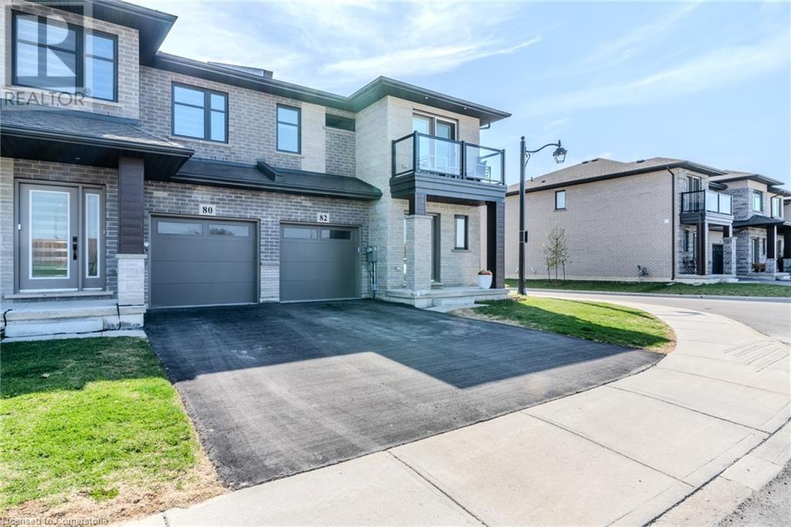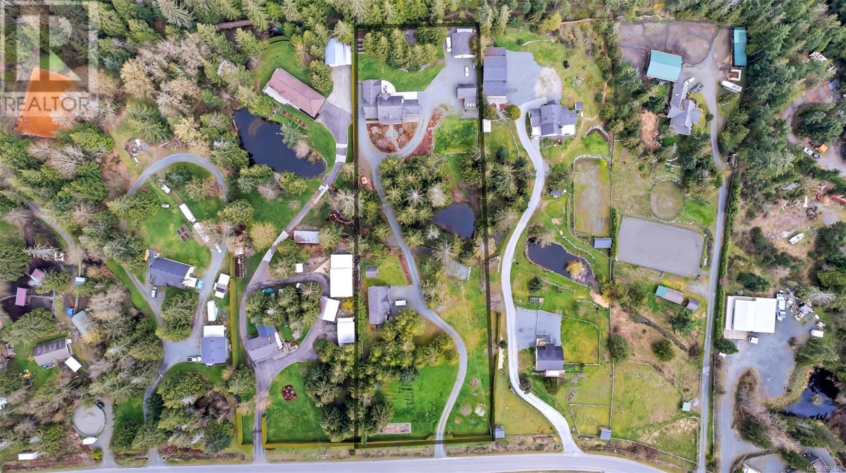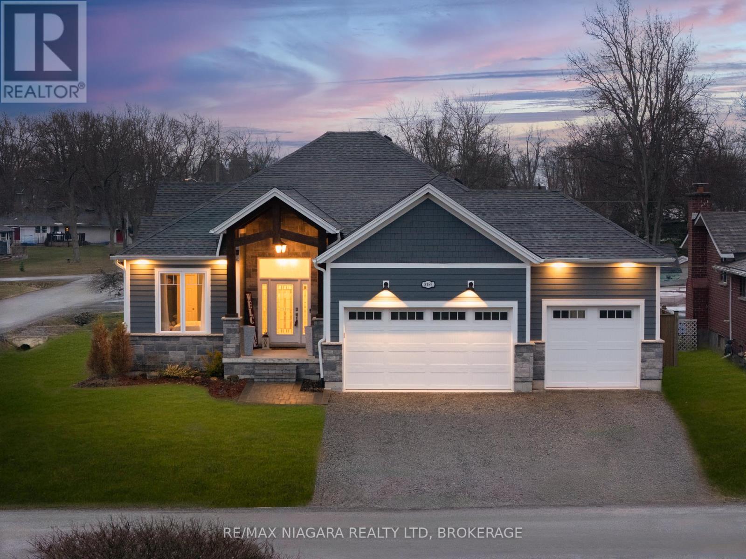15 Sunnyside Hill Road
Markham, Ontario
Prime Location... Walk To School, Close To Highways And All Amenities. Luxurious Large Detached Home. Master Bedroom As Well As 2 Bedroom With 5 Pc. Ensuite Bath. Other 2 Bedrooms Also Attached With Shared 4 Pc. Bath. All Bedrooms With Large Closets. Master Bedroom With Large Walk In Closet. Modern Kitchen With Island. Family Room And Living Room Separate. Office/Library On Main Floor (id:57557)
106 Craggview Drive
Toronto, Ontario
Welcome to this spacious and modern 2-storey home, built in 2005 and thoughtfully updated throughout. Located in a quiet, family-friendly West Hill neighborhood, this home offers 4 bedrooms and 3 fully renovated bathrooms (2024), perfect for growing families or multi-generational living. The main floor features a bright family room with a cozy gas fireplace and a walkout to the sundeck ideal for entertaining. Enjoy convenient access to the garage from inside the home, plus a separate side entrance offering potential for a basement in-law suite. Upstairs, you'll find a handy second-floor laundry room and new solid wood flooring (2025), while the entire home has been freshly painted. The kitchen comes equipped with a brand-new fridge, stove, built-in dishwasher, and 2nd floor washer & dryer (all 2024). Roof shingles were also replaced in 2024, and the property features professional-grade landscaping. Prime location close to Morningside Park, Highway 401, University of Toronto Scarborough campus, and the shops and amenities along Kingston Road including McDonalds, No Frills, and Food Basics. Numerous parks, schools, and transit options are just steps away. Don't miss out on this move-in-ready gem in a highly sought-after neighborhood! (id:57557)
740 Winnipeg Street Unit# 104
Penticton, British Columbia
Beautiful and very well kept 2 bedroom, 2 bathroom condo located close enough to the downtown core to walk to the farmers market, restaurants and Okanagan Lake in minutes! This clean and quiet ground-floor corner unit is away from the street has pride of ownership throughout. Recent substantial updates including vinyl plank flooring, a full kitchen renovation with new dishwasher and over the range microwave, new lighting and fans, updated bathrooms, a reconfigured laundry with new washer and dryer which also offers additional storage space, new heating and cooling. Private fully covered patio is perfect for quiet morning coffee or wine during the hot summer days. Bright and spacious primary bedroom offers access to the patio, a walk thru closet and 3-piece ensuite. 55+, no pets. (id:57557)
860 Nicolani Drive Unit# 407
Kamloops, British Columbia
Welcome to Orchard Court. This 55+ apartment building is tucked away in sunny Brock. There is great value in this 2 bedroom, 2 bathroom top floor apartment. This unit has a terrific layout with an open living area and a bedroom on either side of the apartment. Both bedrooms are a good size and have direct access to the two bathrooms. One tub has been adjusted to be a walk in shower. The living room walks out onto the covered deck. The unit comes with A/C, Gas Fireplace Fridge, Stove, Dishwasher, Washer, Dryer. Strata fees include: hot water, gas fireplace, management, groundskeeping, water, sewer, garbage. The property has a nice amenities room, dog run, garden beds. 1 covered parking space is included with the purchase (carport and wait list for a garage spot). Quick possession is possible. Call today to book a viewing! (id:57557)
2601 - 28 Ted Rogers Way
Toronto, Ontario
Experience upscale urban living in this fully furnished unit located in the prestigious Couture Condominiums by Monarch. Situated just steps away from the Bloor/Yonge subway, Yorkville, U of T and the Royal Ontario Museum, this residence offers both convenience and luxury! Floor-to-ceiling windows with sunny east exposure. 9ft ceilings, stainless steel appliances, granite countertops and a stacked front-loading washer and dryer. Private balcony with city views. Premium amenities including 24hr concierge, indoor pool and hot tub, fully equipped fitness centre and yoga studio, party room, media room, lounge area and underground visitor parking. Tenant resposible for hydro, $300 key deposit refundable, no pets and non smoker. (id:57557)
2819 191 St Nw
Edmonton, Alberta
The Alexandria model by Parkwood Builder is a masterpiece of modern design, offering a seamless blend of luxury and functionality. From the moment you step inside, you're greeted by a stunning interior featuring cabinet-to-ceiling quartz finishes, providing a sleek and polished look throughout. An electric fireplace adds warmth and sophistication, complemented by expansive large windows that flood the home with natural light. This spacious residence boasts 5 bedrooms and 4 washrooms, ensuring comfort and privacy for every member of the family. The home also includes a spice kitchen, perfect for culinary enthusiasts, and a convenient side entrance to the basement, offering additional flexibility for future use. The 19.5x22 garage is thoughtfully designed with a drain system. Elegant railings enhance the aesthetic appeal, while every detail reflects meticulous craftsmanship. (id:57557)
2710 Beachmount Crescent
Kamloops, British Columbia
Welcome to 2710 Beachmount Crescent, a spacious 7 bedroom, 4-bathroom home in the sought-after Westsyde neighborhood. This property offers the perfect blend of comfort, convenience, and investment potential. With 5 bedrooms and 3 full bathrooms, the main home features an open-concept layout with plenty of natural light, a modern kitchen, and a cozy living area—perfect for entertaining or relaxing with family. On the top floor you will find the primary bedroom which includes an oversized, 5 pc ensuite, and walk in closet, a generously sized laundry room, bonus area, and 3 additional bedrooms. Downstairs, you’ll find a fully self-contained 2-bdrm/ 1 bath inlaw suite ideal as a potential mortgage helper, or for in-laws or extended family. Enjoy the best of Westsyde living, just steps from the river, scenic walking trails, schools, and recreation facilities. Whether you’re looking for a family home or an investment opportunity, this property is a must-see! (id:57557)
19 Mill Street
Northern Bruce Peninsula, Ontario
Close to the beach! This three bedroom, three piece bath bungalow cottage - close to the beach and marina in the village of Lion's Head. Cottage/home could also be a good starter home. Inside, you'll find an eat in kitchen, living room with a walkout, an enclosed sunporch to enjoy the view! Updates include electrical throughout and panel (100amp), propane furnace, some windows, roof shingles in 2012. There is a detached garage and is great for extra storage. Nice, deep lot measuring 66 feet wide by 228 feet deep. Cottage/home comes mostly furnished. Property is located on a year round paved municipal road in the village of Lion's Head. Walking distance to the beach, hospital, shopping, pharmacy and other amenities that the village has to offer. Taxes: 1183.19. (id:57557)
1924 Horizon Drive
West Kelowna, British Columbia
Nicely updated 3bed/3bath + Bonus Office (could be 4th bedroom). Located on sought after Horizon Drive just minutes to the bridge & downtown Kelowna - The property backs onto Horizon Park, a quiet forested area, the perfect place to walk your dog or to simply enjoy the added privacy. This home has been remarkably well kept - Updates include: Furnace, A/C, HWT, Dishwasher, Eavestroughs, Vinyl Decking, UG Irrigation, Landscaping, Fencing & Epoxy Flooring (garage). The main-floor boasts HW floors throughout & beautiful feature wall w/ electric fireplace. The kitchen has been updated w/ soft-close cabinets & S/S Appliances. The dining room opens up to 1 of 2 large covered decks. Heading downstairs you have a good size rec room, bedroom, 2 pc bath & office. Includes RV parking & good size single garage, a massive 8 x 17 shed on side of house. This property has a great feel, call for a private showing today! (id:57557)
82 Jayla Lane
Smithville, Ontario
Large modern luxury freehold end unit. Luxury finishes includes all quartz countertops in the kitchen and bathrooms, 9ft ceilings on the main floor, brightly lit open concept that combines the kitchen, dining and living areas. Modern smooth ceilings and luxury designer vinyl on the first floor. Large primary bedroom with walk-in closet and private ensuite. This home is the definition of comfortable luxury living, right in the heart of Smithville only 10 minutes from the QEW! Homeowners will enjoy being only steps away from the Community Park, pristine natural surroundings, and walking/biking trails. Additionally, the town of Smithville invested $23.6 million in a brand new 93,000 sqft Sports and Multi-Use Recreation Complex featuring an ice rink, public library, indoor and outdoor walking tracks, a gym, playground, splash pad, skateboard park & more. Close to of local shops and cafe's, and just a 10-minutedrive to wineries. Plenty of extra parking spaces available for owners and visitors alike on a first come first serve basis (id:57557)
1959 Ingot Dr
Cobble Hill, British Columbia
Tucked away on 2.47 park-like acres, this multigenerational estate offers unmatched privacy and endless flexibility. Behind a towering hedge and powered gate lies a fully fenced retreat featuring a 4-bed, 3-bath main home with a beautifully renovated interior, including a quartz waterfall kitchen and both a family room and living room — perfect for hosting or relaxing in separate spaces. A separate 2-bed, 2-bath carriage home above a 3-bay garage makes the ideal mortgage helper or private space for family. The 900+ sq.ft detached shop and barn add even more potential. R2 zoning allows for agriculture, a B&B, or a home-based business. The home is set at the back of the property, surrounded by nature and mature trees. This is where families can plant roots, work the land, or simply enjoy true separation from the world. Properties like this are rare — private, flexible, and designed for those who live life on their own terms. If you’ve been waiting for the right acreage, this might be the one. Contact Brock for more information. (id:57557)
3157 Bethune Avenue
Fort Erie, Ontario
Welcome to Ridgeways finest. Tucked on a quiet street in one of the areas most sought-after neighbourhoods, this custom-built bungalow offers over 3000 square feet of luxury design. It all begins with a bold timber-framed entry; setting the tone for whats to come. Step inside and you're immediately welcomed by an open-concept layout, where natural light pours through oversized windows, highlighting the 9-foot ceilings and creating a seamless, sophisticated flow throughout.The kitchen? A true centrepiece; featuring a waterfall quartz island, full-height backsplash, custom cabinetry, and seamless connection to the living and dining space, anchored by a cozy gas fireplace. The primary suite is thoughtfully tucked away for privacy, boasting tray ceilings, a custom walk-in closet, and a spa-inspired ensuite with a 6-foot soaker tub and glass shower. Solid hardwood floors, porcelain tile, and a walkout to a private, oversized deck complete the main level. Downstairs expands your living space with a generous family room, two additional bedrooms, and a full bathroom; ideal for guests, extended family, or a private retreat. Outside, the rare triple car garage is a dream for car lovers or anyone needing extra space.Located just a walk from Bernard Beach, minutes to Crystal Beach, and a short drive to Niagara Falls; this custom home doesn't just check boxes. It raises the bar. Book your private tour today! (id:57557)


