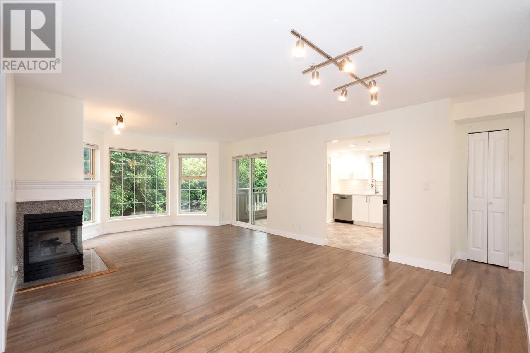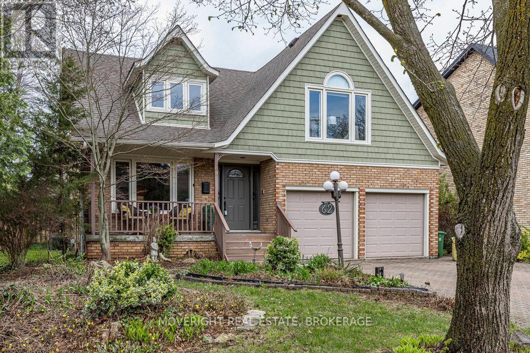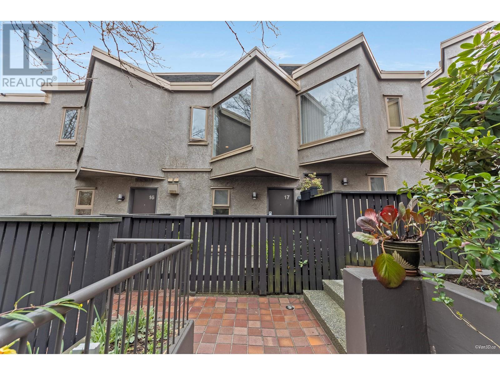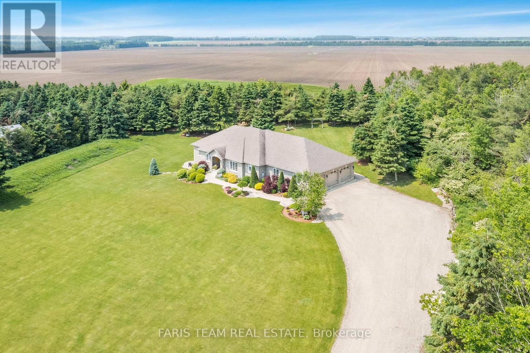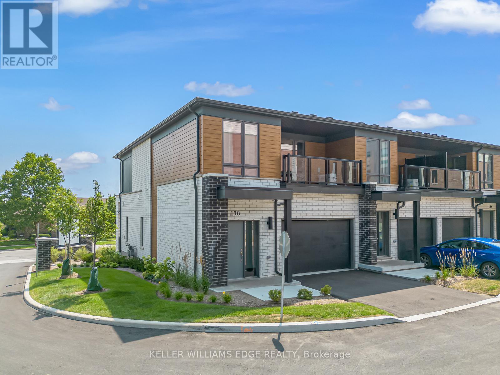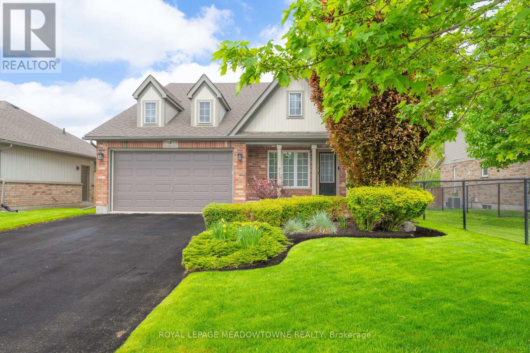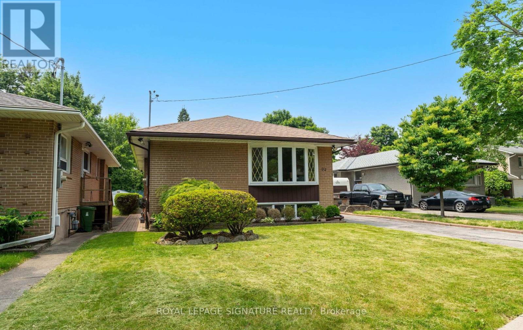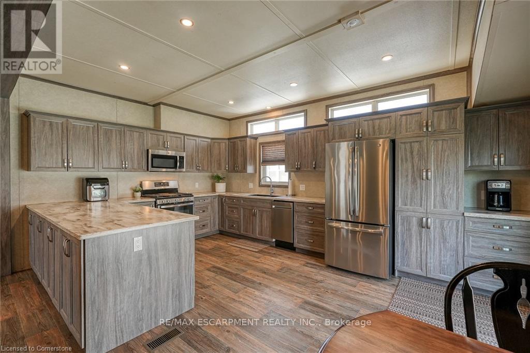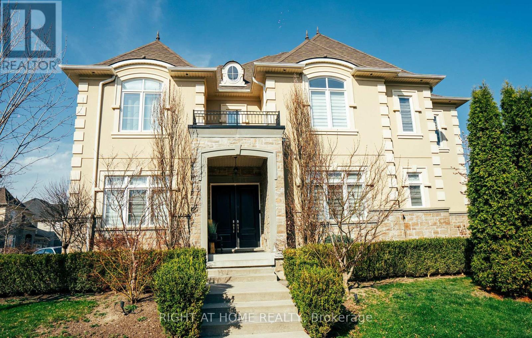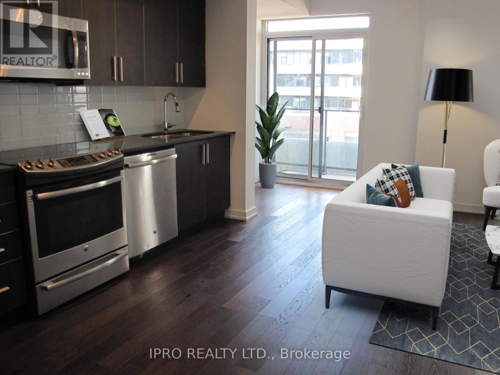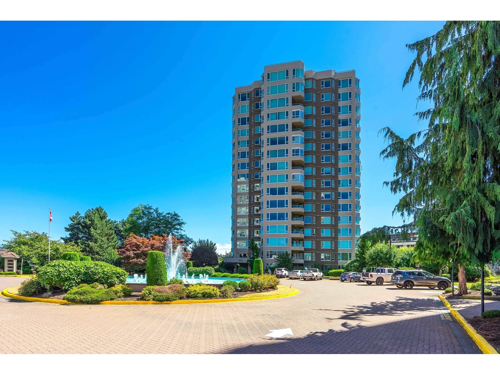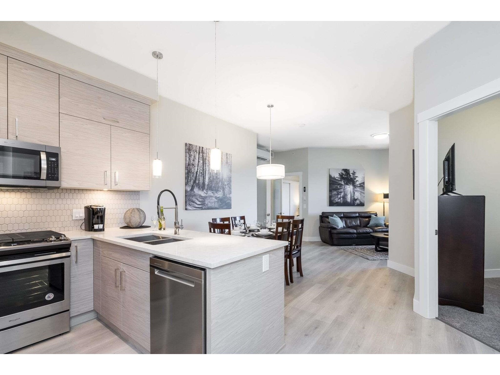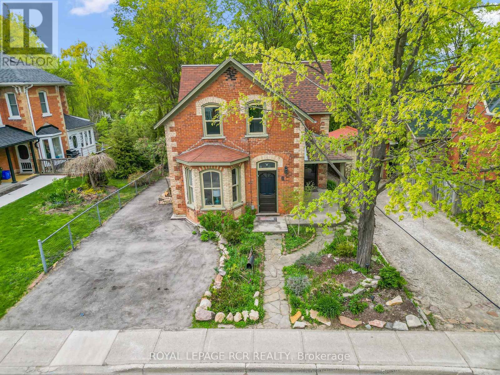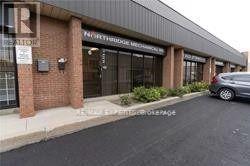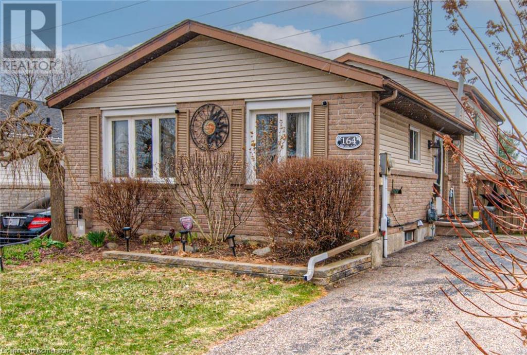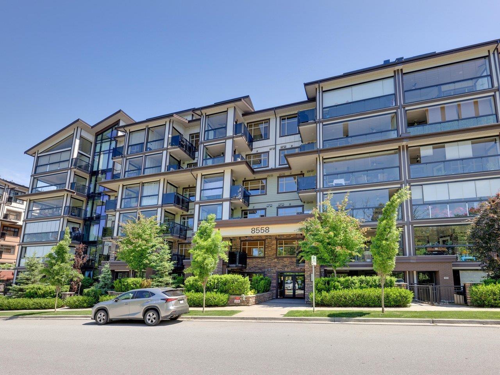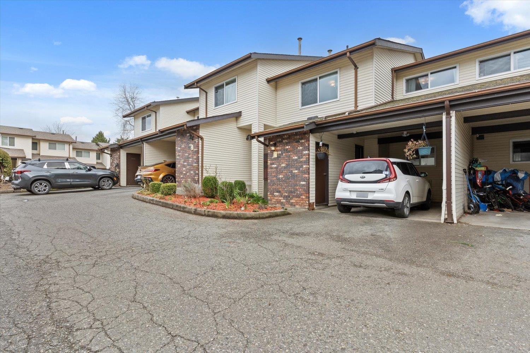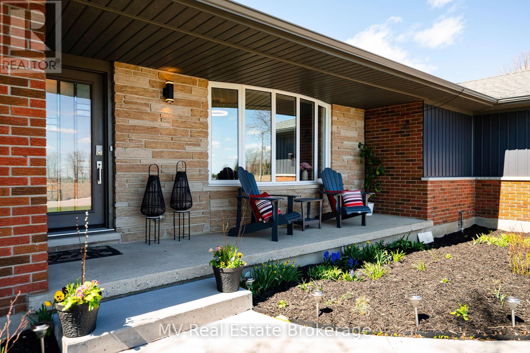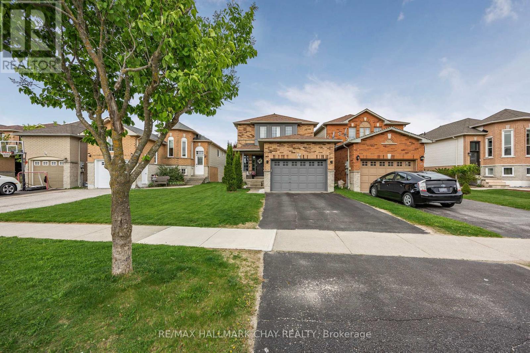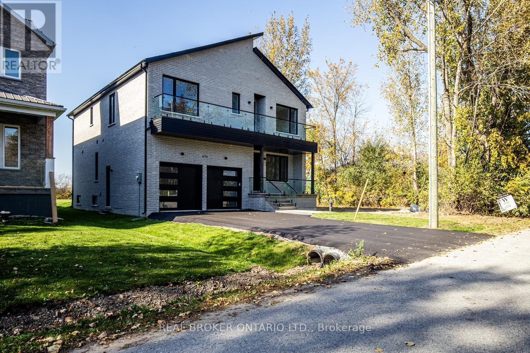207 5650 Oak Street
Vancouver, British Columbia
Step into this spacious 2-bedroom, 2-bathroom condo offering 1,130 square feet of comfortable living in a prime central location, on the quiet side of the building. Enjoy a well-designed layout with excellent bedroom separation-perfect for privacy or roommates. Just steps from transit in all directions and only minutes to Oakridge Centre, you´ll have shopping, dining, entertainment, and the SkyTrain right at your doorstep. Bring your renovation and design ideas to make this home truly your own! Rental and pet friendly! (id:57557)
62 Templer Drive
Hamilton, Ontario
Welcome to 62 Templer Drive, Hamilton. Located in sought after Oakhill neighbourhood of Historic Ancaster at the end of the street on a desirable cul-de-sac lot, Ancaster is a multi-generational community with many young families. This spacious 5 bedroom home with in-law suite is ideal for your growing family. Large interlocking driveway with parking for 4+ vehicles. Enjoy your morning coffee on the covered front porch and entertain in the backyard on the large covered rear deck. Feel the warmth of this classic family home with original oak trim and oak paneling throughout. Separate study with built in oak cabinetry, generous separate dining room with hardwood floors for hosting large family dinners, and spacious sunken living room again with hardwood and built in bookcases, brick fireplace, b/i wet bar, and skylights atop the vaulted ceiling. Oak staircase leads upstairs to oversized primary bedroom with cathedral ceiling & his and hers closets and 4 pc. ensuite. 3 additional bedrooms with hardwood floors, and another bathroom for the kids with double sinks. Main floor laundry with laundry chute from upstairs. Garage entry to rear hallway. Finished basement with additional bedroom and 3 pc bathroom, including a large great room with full kitchen. Plenty of storage in the basement. Easy access to highway 403 via Fiddlers Green Rd. Close to transit, shopping, and 15 minutes to Hamilton Munro Airport. Lots of walking paths and nature trails to enjoy! Book your showing today. **EXTRAS** New windows and front entrance door and sidelights, new aluminum siding and decorative shakes, new roof shingles, upgraded roof insulation. New Perimiter fence. HVAC has been updated. HWT recently replaced (rental) (id:57557)
801 570 Emerson Street
Coquitlam, British Columbia
Bright south-facing 1-bed + den with built-in workstation-ideal for remote work. The den doubles as an office or kids' room, plus a bonus nook with a built-in desk & USB charging. A sleek kitchen with gas stove, paneled fridge, quartz counters & soft-close cabinets flows into an open living area with laminate flooring & oversized balcony. BOSA-built with parking & storage. Pet/rental-friendly, steps to SkyTrain, Safeway, YMCA & parks. Fees include gas & luxury amenities. (id:57557)
17 870 W 7th Avenue
Vancouver, British Columbia
Prime Fairview location with incredible sweeping mountain & city view from the over 200 sqft. Private rooftop deck. Multi-level living townhouse with valuted ceiling, 2bedrooms & large family room, insutie laundry, 2 private fenced patios (Front facing West) East Patio off the kitchen. 1 parking stall, 1 storage, laurel accross. Pedestrain overpass to the False Creek, Seawall, Charleston Park. OPEN HOUSE JUNE 21, SATURDAY 2-4 PM (id:57557)
4377 Willick Road
Niagara Falls, Ontario
Welcome to your Upper Echelon 6 bedroom, 5 full bathroom Home. Ideally located 6 mins from the new upcoming South Niagara Hospital; Calling Doctors, Executives, Management ...Secure keyless entry, high end commercial s/s appliances; 5 burner Gas range with overhead hood, Frigidaire Pro side by side fridge/freezer, dishwasher, microwave & washer/dryer. Custom built kitchen cabinetry, with under cabinetry lighting finished off with a gorgeous quartz counter top. Engineered Hardwood flooring & upgraded tiles throughout the the home, *All 6 bedrms are well-appointed with upgraded carpeting, abundance of natural light & oversized closets, and direct access to bathroom(s). Upgraded railing and staircase leads you to a superb master bedroom, which includes an enormous walk-in-closet, an extra large bathroom w/separate water closet for the toilet, huge walk in shower, luxurious soaker tub & a generous double sink vanity. 4 additional bedrms each set of bedrooms sharing full 4-pc. jack & jill bathroom(s). The main floor has the option for a primary bedroom or office. Boasting 2 laundry rooms, the 2nd floor laundry w/stackable washer/dryer, the main floor laundry room located conveniently off the garage. It is all about the small town feel of this peaceful community, while still enjoying all of the conveniences of the city, within walking, cycling or driving distance. Just steps to heritage/historical landmarks, walking woodland & waterfront trails, public waterfront docks, Marina, Niagara Boating Club, superior golf courses, Welland River, Niagara River, large parks, schools, arena, sports fields, Chippawa Lions community park, wineries, restaurants, grocery stores, hwy access in minutes to QEW, bridge to USA and Niagara Falls. Book your appointment to view this beautiful home. Looking for a home that exudes quality, community, a sense of belonging...this home in Chippawa is an unparalleled opportunity. Schedule a showing today, call LA direct 289-213-7270 (id:57557)
343609 North Line
West Grey, Ontario
Welcome to your private country sanctuary in the heart of Priceville, West Grey's hidden gem. Tucked away at the end of a quiet, dead-end road, this breathtaking 50 acre property offers the ultimate in peace, privacy, and natural beauty. Enjoy the Saugeen River gracefully cutting through the landscape, with a serene mix of forest, and meadow. The charming 2-bedroom + loft, 3-bathroom home is thoughtfully designed for both comfort and connection with nature. Soaring cathedral ceilings and hardwood floors anchor the open-concept living, kitchen, and dining area, where a cozy wood stove sets the tone for relaxed country living. Step into the fully screened side porch, an ideal spot for morning coffee, quiet reading, or soaking in the sounds of the wild. The spacious loft, complete with its own bathroom, offers a versatile space perfect for an additional bedroom, office, or creative studio. Downstairs, the completely renovated walk-out basement is the perfect spot to relax with a movie or tuck-in for a good nights sleep with 2 bedrooms and a 4 piece bathroom complete with soaker tub and in-floor heating. You will also find a fully insulated wine cellar with a climate-controlled cooling unit, ready to house your collection in style. Whether you're stargazing by the fire pit, exploring trails on your own land, or casting a line in the river, every inch of this property invites you to slow down and savour the good life. This is more than a home, its a lifestyle. A rare opportunity to own a piece of paradise in one of Grey County's most idyllic settings. (id:57557)
223 Lake Street
Grimsby, Ontario
Sought after Lake Street Grimsby Beach Neighbourhood 3+ 1 Bedroom, 2 Bathroom, and 2 kitchen bungalow with views of Lake Ontario from your rear windows and your rear fully fenced yard. With sun rises off Lake Ontario every morning in your fully fenced rear yard and sounds of the harmonies of all sorts of different species of birds to enjoy, your days will start off full of joy and glee as you start each day. Set on an expansive lot for the area with a huge driveway to accommodate up to 10 vehicles when entertaining. The upper level features an open concept design carpet-free kitchen and family room area, 3 Bedroom (one can be used as an office or craft room), and combination washroom/laundry room. The lower level encompasses a full in law suite/nanny suite or suite for a family member with a separate walk up basement (no access to upper level) featuring a galley style kitchen opening to a huge family room, a good sized bedroom, 3 piece bathroom with a shower and separate laundry room. The basement suite also has big above grade windows that supply natural light and ventilation. This home is maintenance free and move in ready. The cherry on top of this property is the park like setting of the rear yard that gives you views of Lake Ontario, lush green grass, magnificent gardens, multiple paved/patio stoned sitting areas with privacy, a natural gas hook up for your bbq and a 29 X 24 foot garage that encompasses a craft area, workshop area with wood stove and a generous 1 car over deep parking area. Quick access to QEW, all shopping, Doctors offices, Rebuilt/expanded West Lincoln General Hospital with very low wait times, Historical Grimsby Beach Area/Nelles Beach Park (great for swimming and other water activities), 2 blocks away from dog park and pickle ball courts, great walking/biking paths, Over 100+ wineries/fruit farms to discover and 20 minutes to Queenston Lewiston USA access Bridge. (id:57557)
32560 Downes Road
Abbotsford, British Columbia
Fantastic 1 acre on Downes Road! close to town but feels like country. This property has it all. Main home is a two storey with a full basement for the family. 2 bedroom Coach home is only 5 years old and nestled in the back of the property. A very cute and useable Doll house has a washroom as well! 40' x 40' shop for all the toys or workshop. 1 acre of flat useable land too. Lots of area for entertainment. (id:57557)
6 Sundin Drive
Haldimand, Ontario
This modern detached residence offers 2,400+ sqft of finished living area. 1746 square feet of comfortable living space above grade, perfectly complemented by a fully finished basement (in-law suite) adding approximately 700 additional square feet. The main and upper floors feature three spacious bedrooms and the convenience of three well appointed bathrooms. You'll appreciate the modern touches like 8-foot doors on the main floor, Modern hard-wood flooring all through out main level and second floor hallway and stylish zebra blinds installed throughout. Stay comfortable year-round with the centralized A/C unit. For the tech-savvy, this home is equipped with an upgraded 200 AMP electrical panel and a EV rough-in the garage. The kitchen is a food lovers delight with a gas stove, large island and walk-in pantry. Outdoor entertaining is a breeze with a dedicated gas line in the backyard for your BBQ. Descend to the finished basement and discover even more living space, ideal for guests, teenagers, In law suite or a home office. Here, you'll find a fourth bedroom, a kitchenette and a dedicated bathroom, providing flexibility and functionality. The upgraded basement windows brighten the space. You'll also appreciate the convenience of an automatic garage door. Upstairs, the primary bedroom features a modern ensuite bathroom with a glass-enclosed shower. This delightful home offers ample space for a growing family or those who love to entertain, with thoughtful upgrades for modern living. Don't miss the opportunity to make it yours! Enjoy stunning views of the Grand River right from the property. (id:57557)
477438 3rd Line
Melancthon, Ontario
Top 5 Reasons You Will Love This Home: 1) Exquisite estate on almost 3-acres just outside the town of Shelburne, capturing breathtaking sunset and sunrise views, located on a paved road, creating a serene and picturesque retreat 2) Constructed with the highest quality materials, including engineered hardwood flooring, an advanced truss system, a floor-to-ceiling stone fireplace, and a state-of-the-art geothermal heating and cooling system providing major savings on utility costs for year-round comfort 3) Luxurious interior with a custom solid wood chefs kitchen complete with a large island, a professional-grade 6-burner propane stove, an industrial-grade vented range hood designed for culinary excellence, and a walkout to a two-level, partially covered stone patio 4) Enjoy 9' ceilings and heated flooring spanning throughout, including the garage, along with a fibreglass exterior door for superior insulation, a spa-like ensuite featuring a luxuriously shower, and a walkout basement delivering the potential for an in-law suite or extended family living 5) Impeccably maintained grounds enhancing the charm of the stately stone home, complemented by elegant stone walkways that elevate its timeless appeal. 2,400 above grade sq.ft. plus a partially finished basement. Visit our website for more detailed information. (id:57557)
1105 Tillison Avenue
Cobourg, Ontario
This home boasts over 2100 sqft of living space, including a finished basement! Nestled in Cobourg's sought-after Terry Fox School neighborhood, this charming all-brick raised bungalow is designed for comfortable family living and entertaining. With a total of 4 bedrooms, 2 on the main floor and 2 more in the fully finished lower level, there's plenty of room for families, guests, or a home office setup. Featuring 2 full baths, the home offers an inviting layout with gleaming hardwood and ceramic floors. Professionally painted and cleaned, it's move-in ready for its next owners.The bright eat-in kitchen offers ample cupboard space, custom pull-out shelving, and a walkout to a large deck, perfect for hosting BBQs and gatherings. The lower level showcases a cozy family room with a gas fireplace, ideal for relaxing evenings. The private, fully fenced backyard provides a safe space for kids and pets, complete with a powered shed for extra storage or hobbies. With oversized closets and thoughtful design throughout, this home combines functionality with charm.Don't miss this opportunity to call it yours! Close to top-rated schools like Terry Fox Public and St. Mary Catholic Elementary, as well as Donegan Park with sports fields, a playground, and access to the Cobourg Waterfront Trail. Minutes from Northumberland Mall and downtown Cobourg's boutiques, cafes, Victoria Beach, and Marina. The Cobourg Community Centre offers fitness programs, skating, and year-round events, making it perfect for families and active lifestyles. (id:57557)
331 Euclid Avenue
Peterborough East, Ontario
This is a great buildable land close to all amenities. 3 minutes from downtown Peterborough. (id:57557)
156 Deerfoot Trail
Huntsville, Ontario
Top 5 Reasons You Will Love This Home: 1) Absolutely stunning, custom-built home offering 4,551 square feet of finished living space on a private 2.6-acre estate lot in the prestigious Woodland Heights community, perfectly located just minutes from downtown Huntsville, golfing, and access to Lake of Bays and the Chain Lake System 2) Breathtaking exterior with beautifully landscaped grounds, complete with an irrigation system, a fully fenced yard ideal for pets, and a brand-new swim spa with custom decking, along with a separate two-car garage providing additional storage for recreational toys, while the expansive driveway ensures plenty of parking 3) Main level exuding elegance, featuring wide plank hardwood flooring spanning throughout, a one-of-a-kind custom kitchen with high-end cabinetry, a large pantry, granite countertops, tiled backsplash, a spacious breakfast island, and seamless indoor-outdoor living with a walkout to a cozy screened-in three-season room 4) Fully finished basement designed for comfort and functionality, hosting two oversized bedrooms with large windows, a spacious and inviting recreation room, high ceilings, pot lighting, and a modern 3-piece bathroom 5) Loaded with premium features, including a granite firepit area, whole-home generator, tall 9 ceilings, spa-like bathrooms, and a luxurious primary suite with an oversized walk-in closet. 3,149 above grade sq.ft. plus a finished basement. Visit our website for more detailed information. (id:57557)
74395b Snowden Crescent
Bluewater, Ontario
Spectacular One-of-a-Kind Lakefront Retreat! This stunning property, just under one-acre, includes 126 feet of pristine lake frontage and one of the best private beaches in the area! Located just 5 minutes south of Bayfield, this beautifully landscaped and meticulously maintained log home offers a rare combination of charm, privacy, and breathtaking views. Step inside to an open-concept living space with soaring vaulted ceilings and expansive windows that frame incredible lake views from both the main living area and the primary bedroom. A striking stone gas fireplace adds warmth and character to the living room, while the rich patina of the log walls creates a cozy, inviting atmosphere. The spacious kitchen features a large island with casual seating and overlooks both the dining and living areas perfect for entertaining. Sliders lead to an oversized lakeside deck where you'll be captivated by the panoramic views. With 3 bedrooms, a large detached two-car garage with a fully finished upper level perfect for a guest suite, studio, or office, this property truly has it all. An exceptional opportunity come experience this lakeside beauty for yourself! (id:57557)
J138 - 25 Isherwood Avenue
Cambridge, Ontario
Step into this sleek and contemporary 2-storey townhome, perfectly situated in the heart of Cambridge and offering an ideal mix of style, comfort, and convenience. Featuring 3 spacious bedrooms, including an elegant primary suite, and beautifully designed bathrooms, this home has it all. The open-concept main floor is flooded with natural light, thanks to its high ceilings and large windows, complemented by premium finishes that create an inviting atmosphere for both relaxing and entertaining. The modern kitchen is a true highlight, equipped with stainless steel appliances, stylish countertops, and ample storage space. Upstairs, the bedrooms provide peaceful sanctuaries, with the primary bedroom offering a luxurious ensuite, and entrance to the private balcony. With easy access to Highway 401, commuting to the GTA and beyond is quick and convenient. Plus, this home is just minutes away from shopping, the YMCA, restaurants, and more, offering everything you need just outside your doorstep! (id:57557)
#1401 11710 100 Av Nw
Edmonton, Alberta
Spectacular view! welcome to Victoria Plaza overlooking downtown and the river valley above the Victoria Golf Course and with a view of the University of Alberta - and the fireworks on the High Level Bridge! This 1485 square foot ,2 bedroom 1 1/2 bath ensuite unit has lots of space and windows! plenty of extra storage space including roughed in ready closet for washer/dryer appliance . This is perfect for downsizers, singles or couples or those that want a family member close by! The condo also includes outdoor patio and bbq on the main floor, indoor pool, hot tub, sauna, fitness centre and social room. Heated underground parking and Large wrap around covered balcony with many different observation points. central A/C all utilities included. (id:57557)
3202 William Cutmore Boulevard
Oakville, Ontario
Welcome to 3202 William Cutmore Blvd, a beautifully upgraded 4-bedroom, 4-bathroom home in one of Oakville's most desirable neighborhoods. Boasting 2,750 sq. ft. above ground, this home features over $75,000 in upgrades meticulously chosen for elevated style and quality. This home delivers modern comfort, luxury finishes, and thoughtful upgrades. Step into an open-concept living space designed for both entertaining and everyday living. Soaring 10-foot ceilings throughout the home create a bright, airy ambiance, while hardwood flooring adds sophistication in every room. Basement also features 9' ceiling. The heart of the home is the kitchen, beautifully upgraded with extended cabinetry that offers ample storage and a sleek, functional layout that will impress any home chef. Upstairs, generously sized bedrooms provide space for the whole family. Set in a growing Oakville neighborhood, this home is just minutes from parks, shopping, major highways, and brand-new schools currently being built making it a fantastic opportunity for families! (id:57557)
3 Costigan Court
Halton Hills, Ontario
Set on a quiet court with no rear neighbours, this beautifully maintained home blends modern elegance with a warm, welcoming feel. From the moment you arrive, the wide frontage and professionally landscaped yard--complete with an irrigation system--set the tone for what lies inside. Step into a sun-filled, open-concept layout featuring 3 bedrooms and 3 bathrooms, where hardwood floors, oversized windows, and soaring cathedral ceilings create a bright and airy ambiance thats both impressive and inviting. At the heart of the home is a stunning, updated kitchen showcasing a quartz waterfall island, matching backsplash, and plenty of space to cook, gather, and entertain. The adjacent breakfast area offers tranquil views of the fully fenced backyard, backing onto lush greenspace and a peaceful pond--your own private retreat. Relax by the gas fireplace in the cozy family room, where large windows frame the scenic rear yard. The main floor also includes a laundry/mudroom with garage access, plus a wide double driveway with parking for four--no sidewalk to shovel. Upstairs, an open loft-style hallway overlooks the formal living and dining areas below. The primary suite boasts a walk-in closet and a stylish 4-piece ensuite with quartz countertops. Two more generously sized bedrooms and another full bath complete the upper level. The bright, unfinished basement offers exceptional potential with above-grade windows, a rough-in for a bathroom, and a cold cellar--ready for your dream recreation room, home gym, office, or guest suite. Ideally located in one of Georgetowns most desirable neighbourhoods, you're within walking distance of the GO Station, Superstore, great restaurants, Glen Williams, top-rated schools, parks, and picturesque trails along the Credit River and Bruce Trail. With its neutral palette, thoughtful updates, and undeniable pride of ownership, this move-in-ready home is a rare find--don't miss the chance to make it yours. (id:57557)
4601 - 38 Annie Craig Drive
Toronto, Ontario
>> Enjoy this Stylish Water Front Condo. Breathtaking views of the Lake and Downtown Toronto. The Extensive Waterfront Trail and nearby Parks & Shops for you to Enjoy & Relax! <<< Modern Open-Concept Layout with High-End Finishes. Floor to Ceiling Windows. Spacious Den Perfect for Home Office Or Guest Room. <<< World Class Amenities include 24 hour concierge, Indoor pool, sauna, hot tub, billiards room, movie theatre, party room, guest suite and visitor parking. <<< Close to major highways, Metro, Shoppers, transit, trails, shops, restaurants, waterfront, park and more! <<< Steps to Metro grocery store, LCBO, cafes, and TTC transit just around the corner. Convenience & Luxurious Lifestyle are all here. Dont Miss Out! (id:57557)
3668/ 3670 Lynch Street
Halifax, Nova Scotia
Here is an exceptional opportunity to acquire a two-unit property located at 3668 and 3670 Lynch St in the vibrant North End of Halifax. This property features two standalone units, each equipped with separate entrances, laundry facilities, electrical panels, heating systems, hot water tanks, heat pumps, and a paved driveway for parking. Both units have undergone significant upgrades in recent years. The upper unit boasts two bedrooms, one bathroom, and a galley kitchen that leads to a spacious backyard, which receives ample sunlightideal for establishing garden beds. The lower unit offers an open-concept kitchen and living area, one bedroom, and one bathroom. Nestled in the historic North End, Lynch Street is conveniently located just minutes away from various amenities and services, alongside abundant recreational spaces for your enjoyment. Dont miss this incredible opportunity to invest in a versatile income property, whether you choose to live in one unit and rent out the other or rent both the decision is yours. (id:57557)
92 Inverdon Road
Toronto, Ontario
Welcome home to this exceptionally well-maintained bungalow on a generous 45 x 142 feet lot in prime Etobicoke! With over 2,000 square feet of finished living space, this 3+1 bedroom, 2-bathroom home includes a carport and parking for three vehicles. The main floor features a bright living and dining area with a charming bay window, an eat-in kitchen, a spacious 3-piece bath with a walk-in shower, and three bedrooms-each comfortably accommodating a queen-sized bed. Clean and move-in ready, with excellent potential to update to your personal style. Hardwood floors underneath the carpet on the main floor. The fully renovated basement (2025) is a true standout, offering tall ceilings, new laminate floors throughout, a separate entrance, an oversized rec room with a cozy natural gas fireplace, a 4-piece bath with a brand-new bathtub, an office area, an additional bedroom, a large laundry/utility room, and abundant storage - making it ideal for extended family or nanny suite. The west-facing backyard is a highlight: sunny, private, and expansive. It features two sheds, a large deck with an electric awning, quality outdoor furniture, a BBQ with natural gas hookup, and three hose connections for lawn irrigation - perfect for relaxing or entertaining. Located in a safe, family-friendly neighborhood known for its charm and strong community spirit. Walk to two nearby parks (one with a pool!) and enjoy easy access to Centennial Park, top-rated schools, shopping, public transit, and major highways. A wonderful opportunity-offering outstanding value in lot size, condition, sought-after bungalow layout, and a great location! (id:57557)
17 Lanigan Court
Halifax, Nova Scotia
Here's the home you've been waiting for, perfectly situated on a quiet cul-de-sac in desirable Armdale. Since 2015, 17 Lanigan Court has seen significant upgrades that blend energy efficiency, modern comfort, and style. Step inside and discover the heart of the home: a fully renovated and redesigned custom kitchen by Wildwood Cabinets, complete with tile flooring, frosted glass cabinetry, pot-lights, and soft-close doors. This well appointed kitchen offers ample counter space, functional storage solutions, and an open layout thats perfect for hosting family and friends. The main floor features a spacious living room with new laminate flooring and a ductless heat pump for year-round comfort. Theres also a convenient pantry closet and a stylish powder room. Upstairs, all new flooring flows throughout, with the primary bedroom offering both a walk-in closet and a ductless heat pump for personalized comfort. The fully-renovated bathroom feels modern and is highlighted by a granite countertop. Two additional bedrooms provide flexible space for family, guests, or a home office. The lower level has a large rec room thats ideal for movie nights, a fun kids play zone, or a quiet office nook. Theres also a full bathroom, laundry area, dedicated workbench, and plenty of storage throughout. Outside, enjoy expanded backyard gardens, a cozy fire pit area, and a deck that was newly rebuilt in 2020, perfect for summer gatherings. The convenience of a three-car driveway and a fully fenced backyard only adds to this homes appeal. All of this in a fantastic location, walking distance from Long Lake, Chocolate Lake, playgrounds, and tennis courts. Also only a short drive from downtown Halifax, Bayers Lake, and Highways 102 and 103. This home truly has it all; dont miss your chance to make it yours! (id:57557)
2505 - 82 Dalhousie Street
Toronto, Ontario
LOCATION! LOCATION! LOCATION! Welcome to the elegant and luxurious 199 Church Condos, perfectly situated in the heart of downtown Toronto at Church and Dundas. Step into a spacious, upscale lobby that sets the tone for true urban sophistication. This modern 1-bedroom & 1-bathroom suite features a designer kitchen with quartz countertops and top-of-the-line built-in appliances, smooth 9-foot ceilings, and large windows that flood the space with natural light. Enjoy high-end finishes and an unobstructed south-facing view, all within a smart, open-concept layout that maximises comfort and functionality. Rent includes 1 locker and a bike rack. 1 EV parking is available for an additional cost of $300/month. Residents will appreciate the resort-style amenities, which include a fully equipped fitness centre and wellness zone featuring yoga, cross-training, cardio, and weight training areas, as well as an outdoor fitness space and pet zone. Additional amenities include a shared workspace and lounge, a rooftop patio and entertainment area, and a stylish party room. Steps from the subway, Eaton Centre, Yonge-Dundas Square, Toronto Metropolitan University, and the University of Toronto, trendy restaurants, bars, nightlife, and world-class shopping. With easy access to the Gardiner Expressway and DVP. This move-in-ready suite offers the perfect blend of luxury and convenience. Whether you're a professional or a student, this is an opportunity you don't want to miss. No smokers and no pets allowed. 24 hr Concierge. (id:57557)
Lot 562 Quail Ridge
Beaver Bank, Nova Scotia
Marchand Homes presents "The Aspen" surrounded by nature on 3.3 acres in Lost Creek Village. Each Marchand home comes with a 10 year Atlantic New Home Warranty, main level ductless heat pump, Energy Efficient and Energy Star Certified Low E & Argon windows, white shaker style kitchen, soft cabinet closures, deluxe trim package and 40 year LLT shingles. This 2 story has 3 bedrooms on the 2nd level with an oversized walk in closet and bright laundry room. The kitchen is an open concept to the dining and family room. Main level also includes an office with a tall ceiling. There's access to a 12x17 deck from the dining. Built in Garage is 21x23. The basement is unfinished. Enjoy your coffee as you look over your 3.3 acres of peace and listen to the sounds of nature. Lost Creek Village is a wonderful place to call home. Spend time at the Community Center, playground, walking trails or try for a hole in one at The Lost Creek Golf Course! Expected closing date January 2026. (id:57557)
10 Cedar - 4449 Milburough Line
Burlington, Ontario
An Absolute Stunner! Welcome home to Lost Forest Park in scenic Burlington. 10 Cedar is a gorgeous, detached, modular home nestled in an exclusive, year round gated community. This meticulously maintained home boasts a phenomenal kitchen opening up to a spacious living room, an Oversized Primary Bedrm with 4 pc ensuite PLUS a large Den, add'l 3 pc Bath, In Suite laundry and plenty of storage! Outside, a backyard Oasis awaits.. and that view! This particular beauty is set away from the rest of the park and backs onto greenery and forest for that tranquil Muskoka feel with 3 Decks. 2 convenient parking spots and handy storage shed. This well maintained Park, has a community centre with Wi-Fi, dart boards, ping pong, puzzles, games, and a book exchange, plus a seasonal in-ground pool and scenic walking trails. There's a real sense of community here with all the extra activities like BBQ's, yoga, cards, dinners and dances. All this just minutes to Waterdown shopping districts, the Legion, YMCA, Parks, dog park, and beautiful waterfalls. (id:57557)
99 Johnson Road
Fruitvale, British Columbia
Prime starter or young family home in the perfect location. Welcome to 99 Johnson Road, in beautiful Fruitvale, British Columbia. This modern and updated 3 bedroom, 2 bathroom home is located just a short walk away from the elementary school, parks, ball and soccer fields, hockey rink, and all of the amenities Fruitvale offers. Walk in and up to your open concept, modern kitchen with stainless appliances and granite counters. The living room flows out onto your covered deck, a perfect place to enjoy morning coffee or dinner at sunset. The staircase off the deck allows for easy access to your fully fenced, irrigated yard so the kids or pets can safely run around and play. In addition to the living area, the main floor features two bedrooms, including the primary, and an updated bathroom with tiled surround and deep tub. The lower level features a rec room perfect as a play area, third bedroom, second renovated bathroom, as well as laundry and additional storage space. This home is ready for the next family to move in and fall in love with it like the current owners did - put it on your list to view before it's gone! (id:57557)
5817 Tiz Road
Mississauga, Ontario
Strategically located near Heartland Town Centre, Hwy 401, 403 and 407 and Square One, walking distance to shoppings, dinings, public transport and parks this home is a pride of ownership. The first and only owner has been meticulously maintaining and updating their property. Freshly paint and professionally updates including beautiful entrance door, crown moulding throughout, wainscotting, hardwood stairs with iron baluster, brand new never used kitchen appliances, quartz countertop and ceramic backsplash, air-conditioning. Move-in condition, this home is ready for a new owner to enjoy. UPGRADES INCLUDE: Fresh Paint & Kitchen Appliances (2025), AC with 8 yrs valid warranty(2023), Wooden stairs & iron baluster, Quartz Countertop (2021), Crown Moulding and Wainscotting (2019), Roof (2017). (id:57557)
1508, 310 12 Avenue Sw
Calgary, Alberta
Spectacular city & mountain views from this 15th floor 2 bedroom plus den, 2 full bath unit in Park Point that perfectly combines style & function! The open & airy plan presents spacious living & dining areas with floor to ceiling windows & kitchen that’s tastefully finished with granite counters, island/eating bar, sleek white cabinets & first-rate appliance package. A flex space just off the dining area is the perfect space for a home office setup. The primary bedroom boasts a walk-through closet to a private 5 piece ensuite with large vanity with dual sinks, relaxing soaker tub & separate shower. The second bedroom & 3 piece bath are ideal for guests. Other notable features include convenient in-suite laundry, large wrap around balcony with panoramic views, one titled heated underground parking stall & an assigned storage locker. Park Point also affords first-class building amenities, including a 24-hour concierge/onsite security, bike storage, superb lounge/party room with kitchen, fireplace & large seating areas, guest suite, fully equipped gym, including yoga studio, sauna & steam room. Outside, enjoy a large outdoor courtyard with garden, BBQ & firepit. The central location can’t be beat, close to scenic Elbow River pathways, tennis courts, Stampede Park, MNP Community & Sport Centre, 17th Avenue shops & restaurants, public transit & walking distance to the downtown core. (id:57557)
620 Forestwood Crescent
Burlington, Ontario
Welcome to this fully updated 4-bedroom end unit townhome offering generous living space and modern finishes throughout. Featuring new laminate flooring and trim, an updated kitchen and bathrooms, and a fully finished basement, this home is move-in ready. Enjoy the comfort of a brand-new central furnace and air conditioning system. Bright skylights fill the home with natural light, and a private backyard deck provides the perfect outdoor retreat. Ideally located close to the lake, major highways, top-rated schools, and all essential amenities. Don't miss this rare opportunity! (id:57557)
11 Fairmont Close
Brampton, Ontario
Nestled in a private enclave, this exquisite estate boasts over 4,200 sq ft of elegant space, crafted with exceptional attention to detail. From the grand entrance, youll be impressed by the 10' ceilings on the main floor, rich oak hardwood flooring, and intricate crown molding and custom trim throughout.A dramatic open-to-above formal dining room creates a stunning focal point, along with a servery it's perfect for entertaining. The gourmet kitchen features built-in appliances, granite countertops, a center island and a striking double-sided fireplace shared with the inviting family room.The 2nd floor offers 9' ceilings and a open hallway overlooking the dining area. Double french door entrance into the office/den. With 4+1 bedrooms, 6 bathrooms, the luxurious primary suite includes a custom walk-in closet with built-in organizers and a 5-piece ensuite with a glass shower and floating tub. A 3rd floor loft adds another versatility with a wet bar and 2-piece bath ideal for a home office, studio, or additional lounge. The finished basement adding an apprpx. 1,000 sq ft continues to impress with soaring 9' ceilings, a full 3-piece bath, and generous space for recreation and relaxation.This offering combines sophisticated design and premium finishes in one of Bramptons most exclusive communities. Don't miss the opportunity to own this stunning executive home! (id:57557)
711 - 2212 Lake Shore Boulevard W
Toronto, Ontario
Live close to the Lake in the desirable Westlake community. This condo has 1 bedroom plus den (large enough for a home office or guest bedroom) & walk-out to large balcony with lake views. Modern, with a great layout. Building amenities include indoor pool, outdoor patio/BBQ area, full gym, guest suites (additional cost), 24hr Concierge/Security plus ample visitor parking. Metro, LCBO, Shoppers, Sunset Grill & more just steps from the main floor entrance. (id:57557)
2709 - 225 Sherway Gardens
Toronto, Ontario
Rarely available Corner Unit, With Unobstructed South West Views To Enjoy The Beautiful Sunsets. Spacious Split Bdrms With 2 Full Bathrooms. Unit With Floor To Ceiling Windows Inviting Plenty Of Natural Light. Open Balcony, Stainless Steel Appliances In The Kitchen,& Resort Amenities: Indoor Pool, Sauna, Gym, Virtual Golf, Party Room, Guest Suites & More. Steps To Sherway Garden Mall, Public Transportation Such As Ttc & Go Station. Easy Access To Qew & 427 (id:57557)
502 3170 Gladwin Road
Abbotsford, British Columbia
2 bedroom 2 bath north facing unit in the ever popular Regency Park. Great opportunity to enjoy the 55+ lifestyle that your are looking for. Resort style living with gym, pool, Hot tub, 3 guest suites, and great work shop room. Well managed with low maintenance fees. Cool NORTH facing unit. Enjoy the mountain views and fresh air from your open balcony. Building has new elevators. Unit boats updated laminate flooring. Sorry, no pets. (id:57557)
13106 100 Avenue
Surrey, British Columbia
Prime location in Ceder Hills, this spacious 4 bedroom, 2 story home sits on 8100+sqft lot. Over $200K renovation on upper level main floor. Two renovated bathrooms,,kitchen, flooring and paint. The open and airy kitchen is designed for both functionality and style overlooking the deck and backyard. The forced air heating ensures comfort year-round. The lower level is waiting for your ideas. It has a bedroom, laundry, storage with potential for a bathroom. Perfect for a mortgage helper with a separate entrance. The home is located on a bus route and close to schools and shopping. This home has been meticulously maintained. Potential for SIX-PLEX development under new zoning-contact the city for details. New roof in 2010. OPEN HOUSE MAY 17 & 18 1pm- 3pm (id:57557)
422 2120 Gladwin Road
Abbotsford, British Columbia
Fully furnished suite, full kitchen, quality linens, & in-suite laundry, high-speed wireless internet, Shaw/Rogers, local calling, and utilities(electricity&gas), A/C, monthly housekeeping, initial supply of toiletries & disposables, covered balcony/patio, secure parking, and storage upon request, more sqft than typical rentals, complimentary beverage of choice, no taxes apply to tenancies over 3mos(our minimum stay requirement) If cancelled 14 days or more prior to move in, the deposit is refunded (less credit card fees). Within 14 days of move in there is a $500 charge. After three months you can give 14 days' notice to end or extend. We will invoice in 30 night increments and will only bill for nights consumed. All requests are subject to availability at the time of confirmation. (id:57557)
8 Church Street
Orangeville, Ontario
An exceptional opportunity for multi-generational living or potential investment in the heart of beautiful Downtown Orangeville. Situated on a massive 54' x 165' lot with mature trees and space for a pool, this property offers privacy, charm, and potential in equal measure. Currently configured with two self-contained units in a duplex-style layout, the home can easily function as a spacious single-family residence. The front unit spans two storeys and showcases timeless character with original wood trim, exposed brick accents, and plenty of natural light. It features three bright bedrooms, a 3-piece bath with clawfoot tub upstairs, and a second 3-piece bath with shower on the main floor. The main living space includes a bay-windowed living room and a large separate dining room with exposed brick accents, while the kitchen is stylishly updated with quartz countertops, stainless steel appliances, a gas stove, and a dishwasher. The rear unit offers a bright, open-concept living and dining area with a wood stove and a wall of windows overlooking the beautifully landscaped backyard. A walkout leads to a private deck, perfect for outdoor relaxation. The updated kitchen features ample storage, a gas stove and access to the 3-piece bath. Two bedrooms are located on the lower level, each with storage, and one with a walkout to the yard. A shared laundry room is accessible by both units for added functionality. Each portion of the home has its own private driveway, and the property also includes a single-car garage, a large storage shed, and parking for five vehicles. All of this in a peaceful yet central neighbourhood just steps to the Town Hall Opera House, the library, parks, and the vibrant shops and restaurants of Broadway. It is a rare find with endless possibilities. (id:57557)
6 - 14 Steinway Boulevard
Toronto, Ontario
Office Opportunity Near Major Highways And Transportation! Large 1200 Sq. Ft. Main Level Office Space With Great Exposure For Signage With Endless Possibilities. 2nd Level Blank Canvas For Extended Office Space Or Storage At No Additional Charge. Rear Garage Area - Occupied By Owner (id:57557)
164 Macatee Place
Cambridge, Ontario
Growing family? Work from home? Commute on the 401? This great four level backsplit with lower level walk out could be the home for you. This home is very deceiving with lots of space for a large family in a popular North Galt neighbourhood. The main floor features hardwood in the living and dining room area, and ceramic flooring in the side entrance hall and the updated kitchen. The living room is very bright and airy with a skylight for additional light. There are many newer windows, other recent updates include: roof shingles 2016, furnace and A/C 2024, brick veneer at front 2023, Kitchen updated with new cabinets, countertops, backsplash and island in 2021. The kitchen also has 4 modern stainless appliances. The upper level features 3 good sized bedrooms with laminate flooring and a 4 piece bathroom with ceramic floor and tub surround. The lower level has a huge L-shaped family room and a 2 piece bathroom, and has a walkout out through French doors to a fully fenced backyard with a storage shed. The yard is very private and backs onto City owned green space, and offers beautiful gardens both front and back. The basement level has a rec room and another room for your office (in addition to utility and storage spaces also down here). The driveway is single width but still has room for 3 vehicles. Come and see this home for yourself! (id:57557)
412 8558 202b Street
Langley, British Columbia
Beautiful 3-Bedroom Home in Coveted Yorkson Park -- Willoughby Heights. Don't miss this incredible opportunity to own a stunning 3-bedroom, 2-bathroom home in the highly sought-after Yorkson Park Development in Willoughby Heights. This well-designed unit features a bright, modern kitchen equipped with high-end stainless steel appliances, including a gas stove with double oven.The spacious primary suite offers a walk-through closet leading to a luxurious 4-piece ensuite. Two additional bedrooms and a second full bathroom provide ample space for family, guests, or a home office. Enjoy open-concept living with a cozy dining area and living room that opens onto an oversized, covered deck -- complete with a BBQ hookup. 2 parking, 1 storage locker, AC. 3 min walk to Carvolth bus exchange. (id:57557)
2 33951 Marshall Road
Abbotsford, British Columbia
Spacious, centrally located 2-storey w/basement home offers excellent access to amenities, hwys, hospital, & university all minutes away. Many updates over the years including new windows, blinds, flooring, bathrooms, kitchen counters, furnace, lighting, washer/dryer. The most recent updates include fresh paint, built-in vacuum, laminate flooring downstairs, stainless steel kitchen appliances, a large coffee bar w/extra storage and a stunning butcher block countertop. The bright floor plan features 3 large bedrooms & 2 full baths upstairs; the main floor is ideal for entertaining with a foyer, kitchen, dining/living area, & powder room leading to a sun deck and manicured yard. Downstairs adds laundry, storage, flex room, and a 4th bedroom. 2 parking spaces available & storage in carport! (id:57557)
8378 Wellington Road 22
Centre Wellington, Ontario
Rural Luxury with Multigenerational Potential. Welcome to your own slice of country paradise! This beautifully renovated 4+2 bedroom, 2+1-bathroom Carpet-Free bungalow sits on a 1.33-acre lot and offers over 2,370 sq ft on the main level, plus a full walkout basement with a separate 2-bedroom in-law suite perfect for multigenerational living or extended family. Every inch of this home has been thoughtfully updated with modern comforts and timeless charm, including: 2 stunning kitchens (renovated in 2018 & 2019) 3 updated bathrooms Major addition added in 2019. New flooring, paint, lighting, windows, and roof. Dual propane furnaces & A/C units, New septic system & propane BBQ hookups Partially finished walkout basement with egress window & rough-in bath. Enjoy endless sunsets from the oversized deck, soak in the hot tub (2020), or cool off in the outdoor pool while kids play and guests gather by the custom firepit. The home also features an oversized double garage and a separate almost 2,600 sq ft shop, perfect for hobbies, storage, or home-based business potential. Extensively landscaped with retaining walls, poured concrete walkways, fencing, and lush perennial gardens there's nothing left to do but move in and enjoy. Located just minutes from Guelph, Fergus, and Rockwood, this property offers the serenity of rural living without sacrificing convenience. Close to schools, parks, the community sports plex, Wildwinds Golf Course and just down the road from the local Cox Creek Winery. If you're looking for a turnkey countryside escape that checks all the boxes for space, style, and versatility this is the one! (id:57557)
20 Basswood Drive
Barrie, Ontario
Welcome to this elegant and tastefully designed two-storey home, nestled in a well-established and sought after holly neighbourhood. Boasting 3 spacious bedrooms and 2.5 bathrooms, this home offers both comfort and sophistication. From the moment you step inside, you'll appreciate the many thoughtful upgrades and attention to detail. The well-appointed layout provides a seamless flow between the living room, dining room and kitchen - ideal for both everyday living and entertaining. The kitchen offers access to the rear deck and fenced yard. Each room reflects a timeless style, blending functionality with refined charm. This is a rare opportunity to own a meticulously maintained and upgraded home, where pride of ownership shine through. Don't miss your change to experience the perfect balance of classic elegance. (id:57557)
51 Sunnyside Drive
Richmond Hill, Ontario
Highly demanded location. Close to all amenities. Across street is the beautiful Twickenham Park with dence super tall trees. It has breath-taking color in Fall. It is close to Elgin West Community Centre & Pool. Few minutes drive to Yonge St, the longest and busiest commercial street in Canada. Very safe and Quiet Westbrook community with nice neighbours. It belongs to Richmond Hill Secondary School zone (it ranks #28 among 746 secondary schools in Ontario in 2024). (id:57557)
2 Main Street
Leask, Saskatchewan
Profitable turnkey grocery and meat shop in the village of Leask, 1hr from the city of Saskatoon, the population of about 400 people(2016), near indian reserve of Mistawasis, the population of about 2000 people. 4 year avg revenue of over 1.68M and NOI of about 240k(the sales of 2024 year-end was increased over 1.8M) (id:57557)
#112 260 Sturgeon Rd
St. Albert, Alberta
Welcome to this charming ground-floor condo in the desirable Woodlands area of St. Albert. This one-bedroom unit offers comfortable, single-level living—perfect for professionals or downsizers seeking a low-maintenance lifestyle. Step outside to enjoy direct access to the outdoors and explore nearby amenities. Just minutes away, the beautiful St. Albert Botanic Park features Alberta’s largest public rose collection and tranquil riverside gardens. The expansive Red Willow Trail System—over 99 km of paved and natural paths—offers endless opportunities for walking, biking, or jogging. Free street parking, nearby shopping, and essential services add to the convenience, while the vibrant downtown and St. Albert Place are easily reached by tree-lined trails. Don’t miss your chance to own this well-located and inviting home. (id:57557)
5106 - 950 Portage Parkway
Vaughan, Ontario
Luxury Condo Transit City 3 (East Tower) In The Heart Of Vaughan Centre Area, 2 Split Br With 2 Bath, 770Sqft, Bright Southeast Corner Unit, Great Layout, Large Open Balcony, Steps To YMCA, Subway Station& Bus Terminal, Great Amenities, Easy Access To Hwy27,400,407, Short Drive To York University, Close To Restaurants, Shopping Malls. (id:57557)
496 Duclos Point Road
Georgina, Ontario
Experience the perfect harmony of contemporary design with luxury finishes, elevated comfort and breathtaking views in this bright and stunning lakeside home. Thoughtfully crafted with luxurious finishes and spectacular architectural details, every inch of this residence reflects quality and style. The main level features an ideal open-concept layout perfect for entertaining or unwinding in comfort. At the heart of the home is a gourmet kitchen adorned with sleek quartz countertops, premium Bosch appliances, and a hidden walk-in pantry. This elegant space flows seamlessly into the dining area and magnificent family room, creating a natural gathering space framed by picturesque views. A striking three-sided fireplace anchors the family room, which boasts soaring double-height ceilings, oversized windows, and sliding glass doors that lead out to your private backyard oasis. A Grand Living Room or Dining Room completes your ground level experience. The second level features 4 bedrooms, 3 bathrooms, 2 being ensuites, and a second floor laundry. A Juliette balcony with stunning nature views, walk in closet and a 5 piece ensuite adorn the primary suite . This home is flooded with natural light, inspiring the feeling of bringing the outdoors in. It features floor-to-ceiling windows, 10-foot ceilings, a skylight, five bathrooms with spa inspired finishes, a fully finished basement that offers extended living space, complete with a rough-in for a wet bar. Smart home upgrades include dual HVAC systems and a standby sump pump with battery backup, offering both comfort and peace of mind. Venture out and take in your lush surroundings in your Duclos Point Private Community 8 Acre Park ($300/Year), featuring Tennis/Pickleball Courts, Volleyball, And Playgrounds and private community beach access and boat launch, just steps away. This home is a must see to believe, be prepared to fall in Love with your new home. (id:57557)
7 Buttonville Crescent E
Markham, Ontario
Rarely Offered! Large 132' x 164' Lot backing on to Ravine! Located on a quiet Crescent in prestigious Buttonville Community. Welcome to this gorgeous 5 bedroom Bungaloft with loads of character and stunning architectural design! Upon entering, the main floor is inviting with hardwood floors, pot lights and wood-burning fireplace. The perfect blend of open space for entertaining and cozy corners to relax, work from home or study. The bright, spacious kitchen has been updated and is a Chefs dream! Large Centre Island, gourmet appliances, custom built-ins for storage and windows with picturesque views! The Primary bedroom is a retreat in the large loft with vaulted ceiling, Juliette balcony and new 5-piece spa-like ensuite (2025). The bright finished basement has a separate entrance, cozy gas fireplace, 3 piece washroom and exercise room that has a rough-in for kitchen. Close to Hwys, Transit, Top Ranked Schools & More! Enjoy the peacefulness and convenience of this gem with endless opportunities! (id:57557)

