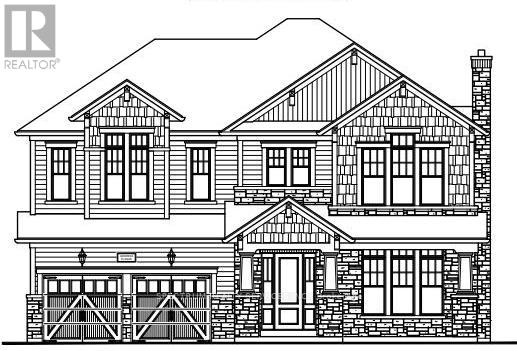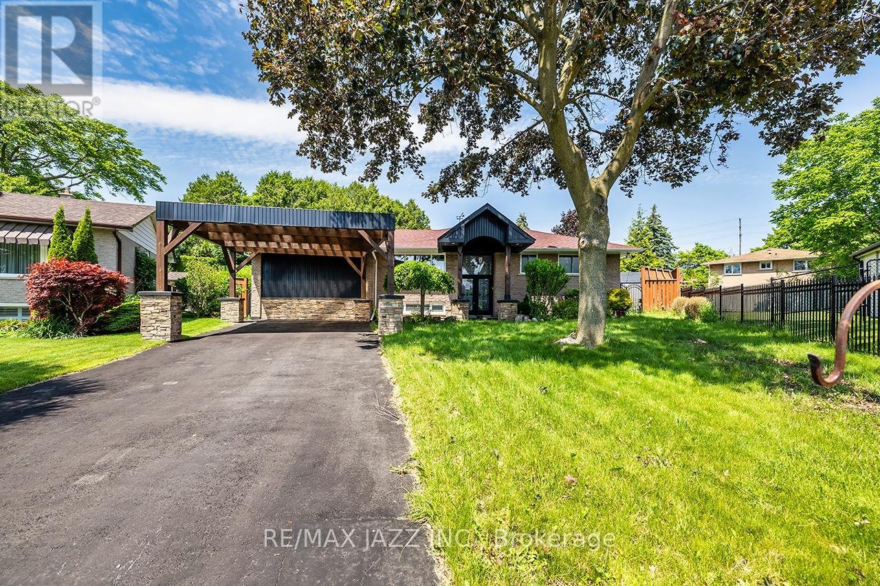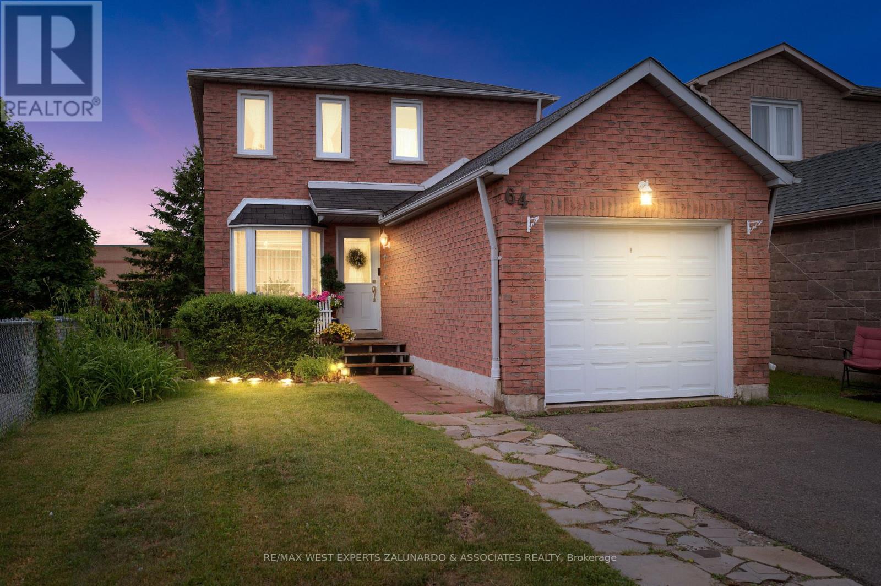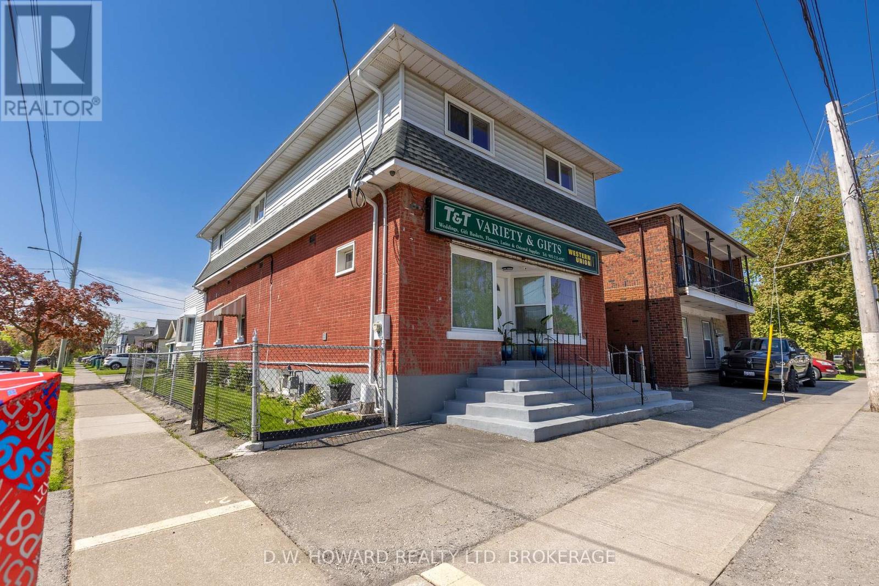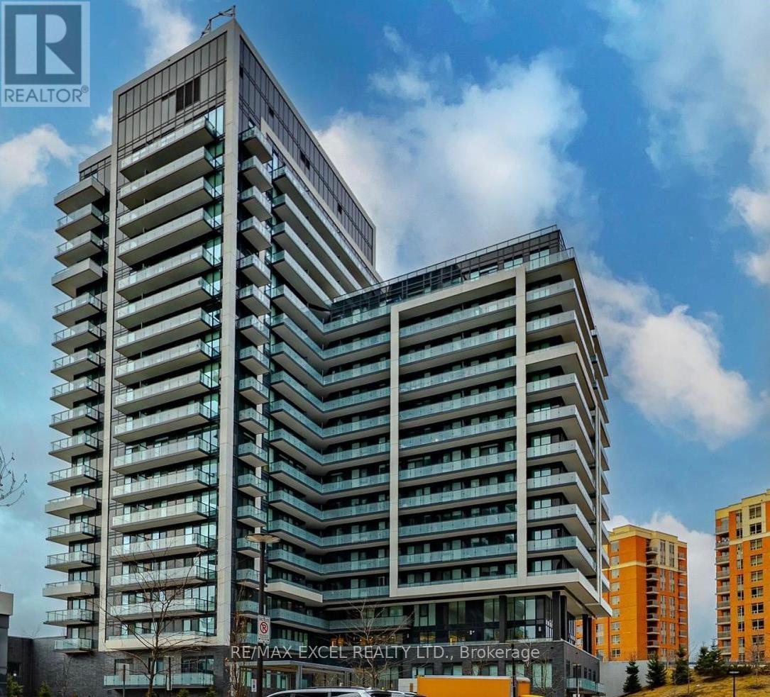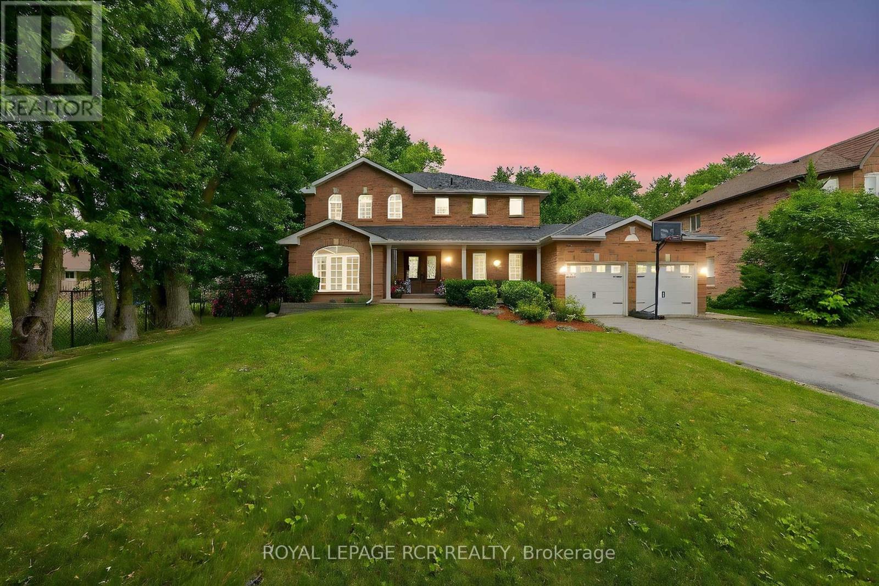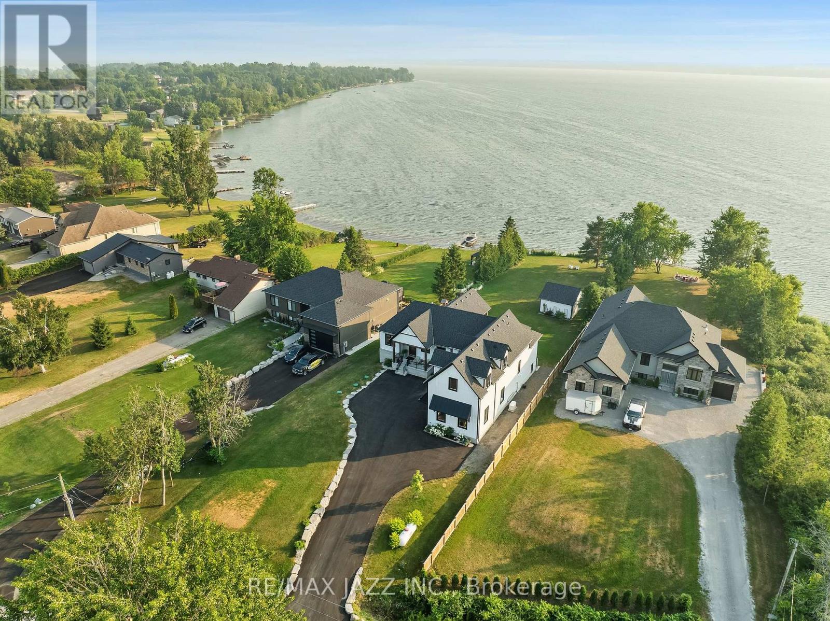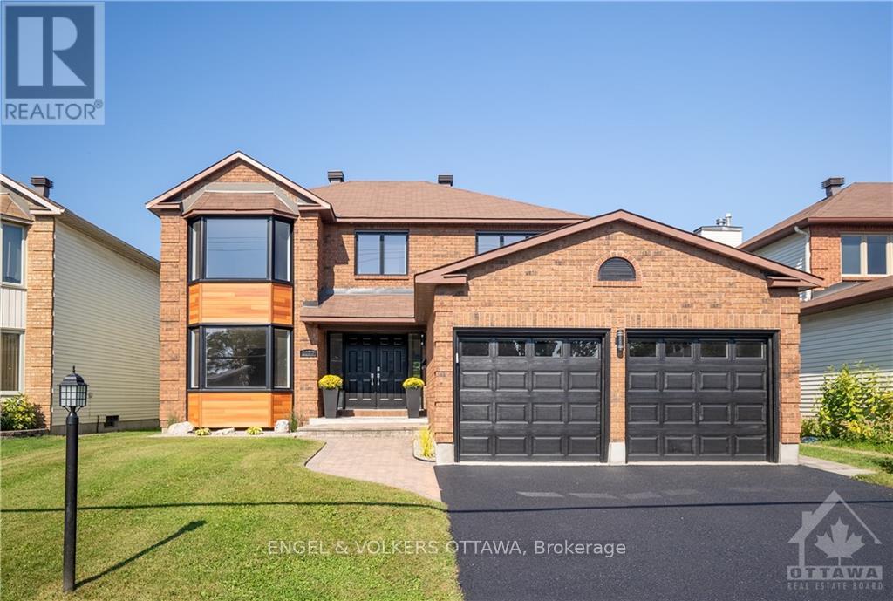155 Cranbrook Walk Walkway Se
Calgary, Alberta
Take advantage of the opportunity to own an IMMACULATE, MODERN, 2 BEDROOM TOWNHOUSE located in the highly coveted community of THE RETREAT at RIVERSTONE in Cranston. This beautiful 1 level unit - 2 bedroom, 1 bathroom, open-concept unit is bright & spacious with large windows and vaulted ceilings. The gourmet kitchen, which features: natural gas stove, quartz countertops, stainless steel appliances, plentiful cabinets/pantry and a large center island with seating, flows seamlessly into the living and dining areas. The South SE facing balcony, overlooks the communal courtyard, and brings a calm, park-like feeling with wonderful exposure to both morning and afternoon sun. Just off the living room, the private balcony includes a gas hookup for your BBQ, water source for maintaining your plants, and roughed in AC – it’s a perfect outdoor space! Down the hall, you will find the spacious primary bedroom with a walk-in closet showcasing functional built-ins. The second bedroom and 4-piece bathroom with a soaker tub and stacked washer/dryer complete this unit. Downstairs you will find the single attached garage that has been completely drywalled and painted. The entire unit has been freshly painted and includes newer vinyl plank and ceramic tile flooring. Upgrades include lighting, hide-away storage area, retractable computer desk with barn style sliding privacy door. The Cranston Residents Association offers a sense of community with year round activities including a gym, pickleball, tennis, basketball, skating rink, and more! RIVERSTONE is a prime location on the edge of the Bow River where you can enjoy river walks along the nearby pathways, local parks/playgrounds, and minutes to Cranston/Seton amenities, a short 5 minute drive to the SOUTH HEALTH CAMPUS, and easy access to Deerfoot/Stoney Trail to get to all the other places you need to go! Finally, a condo complex with reasonable fees, a multitude of activities and is pet friendly……….Book your viewing today! (id:57557)
4 Mangrove Road
Toronto, Ontario
Brick Bungalow in Rustic Toronto! Don't miss this well cared for home! Move in and enjoy! This home features, hardwood floors, decent sized rooms, and separate entrance to the finished basement. The basement has a 3pc bathroom, and 2 bedrooms, along with a rec room, office space and storage! This home has been updated throughout the years including the metal roof in 2019, AC and Furnace in 2016, Some windows, new garage door, freshly painted.Don't forget the 16 x 24 Detached Garage ! Tons of parking for 6 plus vehicles with a double wide space at the front of the driveway. Nice back covered patio area, along with a tranquil lit up space at the back of the yard and a new garden shed. This home is located in walking distance to the famous Rustic Bakery, other amenities, multiple parks and the walking trail system. North Park near by has tennis, pickleball, basketball, play parks and new splash park coming! (id:57557)
22 Logan Court
Halton Hills, Ontario
To Be Built - Craftsman Model (Elevation B) by Eden Oak in Georgetown. Discover luxury and comfort in this stunning 3,362 sq. ft. two-storey home, including a 741 sq. ft. finished basement. Thoughtfully designed with an open-concept layout, this home offers the perfect blend of modern elegance and functional living space. The main floor features a private den, a spacious family room with an optional fireplace, and a chef-inspired kitchen with granite or quartz countertops, double sinks, and premium finishes. A patio door off the dinette leads directly to the backyard, creating an effortless indoor-outdoor flow. The finished basement expands your living space with a large recreation room with laminate flooring, an optional fireplace, and a 3-piece washroom with a sleek glass shower. Upstairs, the four generously sized bedrooms provide plenty of space for the entire family. Stained oak stairs lead seamlessly from the basement to the second floor, enhancing the home's sophisticated appeal. with 9-ft ceilings on the main level, engineered hardwood flooring, and covered balcony the main floor, every detail has been crafted for comfort and style. Unbeatable Location! Situated in the heart of Central Georgetown, this family-friendly neighborhood is just minutes from the Go Station, downtown shops, restaurants, library, parks, and more. A rare opportunity to own a beautifully designed home in a prime location-don't miss out! (id:57557)
20 Logan Court
Halton Hills, Ontario
To Be Built - Craftsman Model (Elevation A) by Eden Oak in Georgetown. This stunning 3,306 sq. ft. two-storey home, including 741 sq. ft. finished basement, offers a spacious open-concept layout designed for modern living. The main floor features a den, a family room with an optional fireplace, and a gourmet kitchen with double sinks and granite or quartz countertops. A patio door off the dinette provides seamless access to the backyard. The finished basement includes a recreation room with laminate floors, an optional fireplace, and a 3-piece washroom with a glass shower. The home boasts engineered hardwood flooring on the main level, 9ft. ceilings, and stained oak stairs leading from the basement to the second floor, where you'll find four spacious bedrooms. Enjoy the charm of covered balconies on both the main and second floors. Prime Location! Situated in Central Georgetown, this family-friendly neighborhood is just minutes from the GO Station, downtown shops, restaurants, library, and more. (id:57557)
106 Park Street
Halton Hills, Ontario
Built - Craftsman Model (Elevation A) By Eden Oak To Bo Built In Georgetown. This 3577 Sqft (including 62 Sqft of Finished Bsmnt) Two-Storey Home Offers Open Concept Space, 4 Bedrooms, 3 Car Garage And 5 Washrooms. Kitchen With Large Pantry, Servery, Double Sinks And Granite Countertops. Gas Fireplace In The Family Room & Den To Add More Character To Home. Engineered Hardwood On Main Floors, 10Ft Ceilings On Main Floor, 9 Ft Ceiling on 2nd Floor. A Patio Door Off The Dinette Allows For Easy Access To The Backyard. A Den/Office Is Conveniently Located Off The Main Entrance. 200 Amp Service. 7' Baseboards. Stained Oak Stairs From Basement to 2nd Floor. Location is Fabulous, Conveniently Located In Central Georgetown, Family Oriented Neighborhood, Close To GO Station and Downtown Shops, Library & Restaurants. (id:57557)
633 Pinewood Street
Oshawa, Ontario
This renovated bungalow is located in a desirable northeast Oshawa residential neighbourhood. The house was originally built in 1973 with an addition since 2018. MPAC square footage 2235sf. The main floor has four bedrooms and two bathrooms. Large open concept kitchen with an island overlooking a sunken living area. The primary bedroom has an ensuite bath and overlooks the rear yard. The basement has an extra kitchen, living room and two bedrooms. It features a walk-up to the rear yard. This property is sold as a single-family dwelling. The rear yard has an inground pool. This property is sold in "As In" "Where Is' condition with no representations and warranties. (id:57557)
240, 20 Discovery Ridge Close Sw
Calgary, Alberta
Come check out this beautiful one bedroom one bath condo in the Wedgewood's of Discovery Ridge. This spacious unit has a modern kitchen with stainless steel appliances, laminate floors throughout, walk in closet, in suite laundry/storage room and a spacious 4 piece bathroom with shower and soaker tub. The private balcony has gas for outdoor grilling. Monthly condo fees include everything including electricity, gas and heat. This well managed concrete building is neighboring Griffith Park has heated underground parking, social room and fitness room with newly updated equipment. Steps away from community association outdoor hockey rink with tennis courts and plenty of walking paths. With the completion of the new ring road you have great access to plenty of shopping, schools and restaurants. (id:57557)
456 Lakeview Road
Fort Erie, Ontario
STEPS TO CRESCENT BEACH PARK … BEAUTIFULLY UPDATED, open concept main level features fantastic MODERN FARMHOUSE styling details like exposed wood beams and upgraded metal light fixtures. This 3 bedroom, 2 bathroom, 1676 sq ft home nestled at 456 Lakeview Road in Fort Erie is centrally located close to shopping, dining and medical care PLUS close to several local beaches along the shores of Lake Erie, minutes to Peace Bridge US Border Crossing, Fort Erie Golf Club & more. Spacious living area with gas fireplace and raw wood mantel opens to the lovely and functional eat-in kitchen offering farmhouse sink, butcher block countertops, gas stove, over range microwave, and movable kitchen island. Sliding French barn door hides away laundry, utilities & access to the huge DOUBLE GARAGE. Separate dining area, MAIN FLOOR BEDROOM (currently used as an office), and 3-pc bath completes the main level. UPPER LEVEL offers an XL primary bedroom with two large closets (one WALK-IN), sitting cove w/peaked ceiling & electric fireplace, second generous bedroom, and 4-pc bathroom. Double wide driveway wraps around to the back of the home, where the DOUBLE GARAGE is tucked away. Access the fully fenced backyard with gardens and shed through the gate or from the double patio doors leading out from the garage to XL concrete patio. CLICK ON MULTIMEDIA for video tour, drone photos, floor plans & more. (id:57557)
64 Wallace Drive
Barrie, Ontario
Welcome To 64 Wallace Drive, A Fully Renovated And Move In Ready Detached Home Located On A Quiet And Convenient Street In Barrie. This Stylish Residence Offers 3 Spacious Bedrooms, 2 Newly Renovated Bathrooms Including A Luxurious Soaker Tub, And A Fully Finished Basement Perfect For A Rec Room, Office, Or Guest Suite. Featuring Potlights Throughout, Luxury Vinyl Plank Flooring, Newly Finished Stairs, And Vinyl Windows, Every Detail Has Been Designed For Modern Comfort. The Kitchen Boasts Stainless Steel Appliances, And The Living Room Opens To A Private Deck Overlooking A Quiet, Fully Fenced Backyard, Ideal For Relaxing Or Entertaining. With An Oversized Driveway And No Sidewalk, There's Plenty Of Parking For Family And Guests. This Turnkey Home Offers The Perfect Blend Of Convenience, Comfort, And Curb Appeal In One Of Barrie's Most Desirable Pockets. (id:57557)
6413 Frederica Street
Niagara Falls, Ontario
SHORT TERM Fully Renovated Main-Level Rental All-Inclusive Rent!Welcome to this stunning, fully furnished 2-bedroom rental in the heart of Niagara Falls. Recently renovated with fresh finishes and quality craftsmanship, this home offers both comfort and convenience. Key Features:All-Inclusive Rent: No need to worry about extra bills. Fully Furnished: Move in hassle-free! Flexible Lease: Available for a short-term 3-4 month lease (negotiable). On site laundry. Prime Location: Centrally located, with easy access to amenities, attractions, and more. Available Immediately: Perfect for those seeking a move-in ready home! Dont miss the chance to enjoy this desirable property in a sought-after area. (id:57557)
3505 Matthews Drive
Niagara Falls, Ontario
A stunning bungalow beautifully updated and located in the sought-after neighborhood of Mt. Carmel. Modern open concept luxury with 10 ft. ceilings, hardwood floors, custom details and large window light welcome all to a magazine perfect home. A large bright gourmet kitchen with beautiful quartz countertops, custom cabinetry, premium appliances, wine fridge, coffee station and double sided fireplace lend to a home designed for entertaining. An elegant master bedroom features a dream ensuite and walk-in closet. With too many features to list, this 2400 sq. ft. of main floor space also boasts an equal amount of finished lower living space including a huge recreation room with fireplace, 2 additional bedrooms, walk-in steam shower and large bright exercise room and additional (in law potential) entrance. (id:57557)
Unit #1 - 48 Douglas Street
Fort Erie, Ontario
FOR LEASE - MAIN & 2ND FLOOR UNIT: Quaint, fresh, and move-in ready, this 3-bedroom, 2-bathroom unit offers clean, comfortable living in a convenient Fort Erie location. Situated just a short walk from the Niagara River, Sugar Bowl Park, and the public library; this charming rental is ideal for those looking for a quiet place to call home. The main floor features hardwood flooring, a bedroom, a den or office, a 4-piece bathroom, and a bright living room alongside a functional kitchen. The second floor offers two bedrooms with brand-new carpeting and a convenient 2-piece bathroom. Included with the lease are fridge, stove, and dishwasher, (plus access to a main floor mudroom with washer & dryer - shared with the Basement Tenant). Two outdoor parking spaces, a shed, and a nice-sized yard with firepit, add to the appeal. Optional lawn maintenance service is available for an additional fee. Landlord pays water and gas; tenant responsible for hydro. Don't miss this well-located rental opportunity - steps from parks, trails, amenities, and the lifestyle central Fort Erie has to offer. (id:57557)
534 Lincoln Street
Welland, Ontario
You are not going to believe the size and possibilities with this amazing home. Whether you have a large family or are looking to live in and rent out a portion (possibly 2 units to rent out) or strictly for investment purposes. Currently zoned as 3 separate units. Was previously zoned commercial with a store front and residential apartments, possibility to change back (buyer to do own due diligence). There is a total of 7 bedrooms and 4 full bathrooms, 2 kitchens and 3 separate entrances. All windows replaced throughout 2007-2021, Furnace new in 2017, Air 2024, Full roof redone in 2017, shingles on West side replaced in 2022 due to a storm. Some updates are still needed to make this home what you have been looking for. This home is close to Elementary and High School, shopping plaza with Tim Hortons down the street, pretty central in Welland. Book your showing today!!!! (id:57557)
30 Division Street
St. Catharines, Ontario
This newly renovated unit is ready for its next tenant, offering a perfect blend of modern style and comfort. Crafted with meticulous attention to detail, it features 3 spacious bedrooms and 1 well-appointed bathroom, making it an ideal rental opportunity. With its thoughtful design and updates, youll enjoy a hassle-free living experience in a wonderful space thats ready to call home. Dont miss the chance to make this charming unit yours! Utilities - Tenant pays 50% gas, water and hydro go in tenants name (id:57557)
5217 15 Street
Lloydminster, Alberta
Welcome to this bright, inviting bi-level home offering 2 bedrooms up and 2 down, perfectly located on aspacious corner lot near the Lloydminster Multiplex. With 1109 sq. ft. of fresh, functional living space on themain floor, this home is full of charm and elevated finishes throughout. Step inside to a warm and welcomingpalette featuring maple hardwood flooring and vibrant natural light that flows through the open-concept livingarea. The kitchen is both stylish and functional, with rich alder cabinets featuring cappuccino-toned doors,crisp upgraded countertops, modern ceramic tile, and a fresh backsplash that ties it all togetherbeautifully.The primary bedroom is a private retreat, complete with a walk-in closet and bright ensuite.Downstairs, the basement offers a cozy and versatile space with a mix accented with the large basementwindows for added light. Outside, the backyard is a breath of fresh air—mature pine trees flank the west sidefor privacy and shade, while the stamped concrete patio and gazebo area invite you to unwind. The sunnyrear yard is spacious and easily adaptable for RV parking if desired. Additional features include a heated,insulated garage, central air conditioning, central vacuum, and more. Built in 2010, this home blends warmth,functionality, and fresh design in a sought-after neighborhood. (id:57557)
1204 - 95 Oneida Crescent
Richmond Hill, Ontario
Discover a rare corner gem at Yonge Parc by Pemberton! Unit 1204 is a stylish 2-bedroom, 2-bathroom suite featuring 820 sq.ft. of bright, open-concept living and a spacious terrace ideal for sipping your morning coffee or unwinding at sunset. Enjoy 9-foot smooth ceilings, sleek flooring, quartz counters, and stainless steel appliances, all in a move-in ready space. This unit includes parking and a locker and gives you access to top-tier amenities like a 24-hour concierge, fitness centre, sauna, rooftop patio, party room, and even a pet wash. Located in the heart of Richmond Hill, you're just steps from transit, Hillcrest Mall, great restaurants, and top schools. A unique opportunity you don't want to miss! (id:57557)
2 Dungey Crescent
New Tecumseth, Ontario
Spectacular 4+1 bedroom, fully finished executive home on a large and tranquil 73 x 180 ft lot. Renovated kitchen with corian countertops, upgraded bathrooms, fully finished basement with wet bar, 4pc bath, rec room and 5th bedroom. Large stone patio in private backyard. Bright and spacious primary bedroom features new 5pc bath, his/hers closets and jacuzzi tub. Minutes to schools, shopping, rec centre, restaurants and hospital. Recent upgrades - shingles, garage doors, lighting, windows, 200 amp panels, front door. (id:57557)
48 Pleasant View Crescent
Kawartha Lakes, Ontario
Experience exceptional lakeside living in this stunning Jeffery-built home on a 89 x 376 ft lot with serene, south-facing views of Lake Scugog. From the moment you enter through the oversized front door, the quality and craftsmanship are undeniable. The open-concept main living space impresses with hardwood floors, soaring cathedral ceilings and full-height stone fireplace. Oversized windows and double French doors fill the space with natural light and open to a covered deck with sweeping water views. The kitchen is a chef's dream, with oversized centre island, 36" dual-fuel range, custom hood vent, pot filler, undercabinet lighting and walk-in pantry. Perfect for everyday living and entertaining. The private primary suite offers tranquil lake views, custom walk-through closet and gorgeous 5-pc ensuite with heated floors, double vanity and glass shower with dual shower heads. A separate wing includes two spacious bedrooms with double closets and shared Jack-and-Jill bath. Massive main floor laundry with extra cabinetry and double closets provides direct access to the impressive 900 sq ft garage with epoxy floors, soaring ceilings and separate staircase to the lower level. A stylish 2-pc powder room completes the main floor. Hidden behind a custom bookshelf, a 900 sq ft loft offers the ultimate bonus space. Complete with projector, screen and durable flooring, this fabulous space is an entertainer's dream. The fully finished basement features a second kitchen, open-concept living space with fireplace and walk-out to a sunken covered patio, additional primary suite with walk-in closet and 3-pc ensuite, second bedroom and another 3-pc bath. A second laundry room and ample storage complete this level. Outside, you'll find an incredible multi-purpose pavilion with French doors and sliding walk-out on the lake side; it's ideal as a party/games room, cabana, or simply as extra storage for your toys. This extraordinary home showcases luxury living at its finest! (id:57557)
511 - 1 Grandview Avenue
Markham, Ontario
Gorgeous Unit! Vanguard Built, Bright, And A Corner 1+1 BR Unit With 2 Full Washrooms In A Prime Thornhill Location. West Facing With 9Ft Ceilings, This Unit Features A Modern Kitchen With Quartz Counters, Bosch Appliances, And An Open Concept Living Room With Walk-Out To A Private Balcony. Perfect For Relaxing Or Entertaining. The Primary Bedroom Includes A Walk-In Closet, And The Unit Has Been Meticulously Maintained With Updated Waterproof Vinyl Floors In The Living Room, Kitchen, And Den. Newer paint. The Spacious Den Can Be Used As A Second Bedroom Or Home Office, Offering Flexibility To Suit Your Lifestyle. Just Move In And Enjoy A Perfect Blend Of Comfort, Convenience, And Style! The Unit Comes With Both Locker And Parking. ENJOY GREAT AMENITIES: Children's Playroom, Library, Lounge/Party Room, BBQ & Dining Area, Fitness & Yoga Rooms, Theater, Saunas, Gym, Guest Suite, And A Beautiful Outdoor Terrace. A Children's Park Is Located Right Next Door. Perfect For Families Or Guests. All Of This In The Lively And Convenient Yonge & Steeles Area, Surrounded By Shops, Restaurants, Transit, And Everyday Essentials. Whether You're A First-Time Buyer, Downsizer, Or Investor This Beautiful Unit Truly Has It All. Come See It In Person And Discover Why This Should Be Your Next Home! (id:57557)
Main Floor - 59 Frank Kelly Drive
East Gwillimbury, Ontario
5 Years New 2700 Sf Luxury Home, Located In Upscale Neighborhood Close To Yonge. No Sidewalk; Separate Living Rm & Dinning, Library On Ground Floor, Open Concept On The Foyer; Chandeliers, Custom Made Curtain In The Living Room And Master Bedroom; Granite Counter Top, Gas Fireplace; 2 Bedrooms With Its Own Ensuite Washrooms, And 2 With A Shared Washroom. The Main Floor Tenant Pays 70% Of the Utilities. (id:57557)
69 Snively Street
Richmond Hill, Ontario
Southern facing rear grounds backing to City owned property with front yard facing toward natural pond creates scenic natural views from every angle! Rear grounds curated for seamless indoor and outdoor living with ease, boasting Armour rock, concrete slab walkway, upper & lower entertainment areas, access to main level plus lower level, and space for a pool & cabana should your heart desire. Designed to blend classic chateaux of Bordeaux elegance and modern architecture. Floor to ceiling tile mosaics, flat and fluted floor to ceiling paneled walls with LED channel lighting and window walls ushering natural light into your living space. Comfort and sophistication intertwine with open concept living, sensor-activated cabinets, in-fridge cameras, butler's pantry, HiFi speaker system with high-fidelity music at your command and customized architectural light fixtures. Two dedicated office spaces for the modern family. Two laundry rooms. Primary bedroom resort like retreat presents a ensuite bath overlooking ravine with glass enclosed shower. All 2nd floor baths w/ heated floors. Lower level with impressive wet bar area for entertainment, 7.2 THX certified sound system to your soundproofed theater turns movie night into an experience, professionally designed dry sauna, exercise room plus additional sleeping quarters. Triple car garage with soaring ceilings provide clearance for a lift if needed. Commercial grade WiFi access point to each floor & backyard, built-in home automation control stations to control security, appliances etc. spray foam insulated basement, rough-in for dual functional solar system to support electricity generation & off-peak energy storage, centralized humidifier and dehumidifier, EV charger rough-in, & eco-conscious grass pavers. Striking distance from great golf courses, amenities of Richmond Hill, Aurora, Newmarket, King City and Stouffville. Short drive to SAC, SAS, HTS, Picking College, CDS, and Villanova College. (id:57557)
2177 Lenester Avenue
Ottawa, Ontario
Meticulously renovated 4-bedroom, 3-bath home represents exceptional value and immediate move-in convenience in prestigious McKellar Heights/Glabar Park. Step into this completely transformed home where everything has been done. Large new windows flood every room with natural light, creating a bright and airy atmosphere. New hardwood floors flow seamlessly throughout the main level complimented by elegant ceramic tile. The new eat-in kitchen overlooks the fenced in backyard and flows easily to the family room, where a beautiful wood burning fireplace creates the perfect focal point. The open concept living room/dining room provides an ideal setting for both family moments and elegant entertaining. Main floor laundry room with brand new washer & dryer is well positioned off the 2 car garage. Upstairs retreat to the expansive primary suite, complete with a generous walk-in closet and a spa-like ensuite bathroom with modern fixtures and finishes. Three generous sized bedrooms and a new luxury bathroom provide ample space and comfort for family and guests. The full finished basement offers endless possibilities as a home office, fitness room, recreation area - perfectly suited to your lifestyle needs. Enjoy walking distance to schools, beautiful parks, essential amenities and quick highway access to ensure easy commuting. (id:57557)
20 Dock Rd N
Nestor Falls, Ontario
New Listing. Exceptional business opportunity in the heart of Nestor Falls on stunning Lake of the Woods! Meline’s Lodge is a well-established, year-round drive-to resort featuring 6 luxury cabins, a fully equipped main lodge with a welcoming office, a spacious dining room that seats up to 30 guests, and a cozy bar and entertainment area. Close to town to access all essential amenities—grocery and liquor stores, bait and tackle shops, restaurants, gas stations, and the air base. This turnkey operation offers outstanding fishing and hunting experiences and is fully outfitted to continue successful operations immediately. Operate as a year-round business with strong tourism potential or repurpose for your own private retreat or new venture. With World-class fishing, boating, and outdoor recreation at your doorstep, the possibilities are endless! (id:57557)
359 Foley St
Thunder Bay, Ontario
Add to your portfolio or step into homeownership with this versatile 2-storey, 2-unit property in the heart of Thunder Bay. The main floor unit offers 2 bedrooms and a full bath, while the upper unit features 1 bedroom and 1 bath - perfect for rental income or multi-generational living. Centrally located and surrounded by the rich history of the area, this property is a smart investment in both location and potential. Don’t miss your chance - schedule your viewing today! (id:57557)





