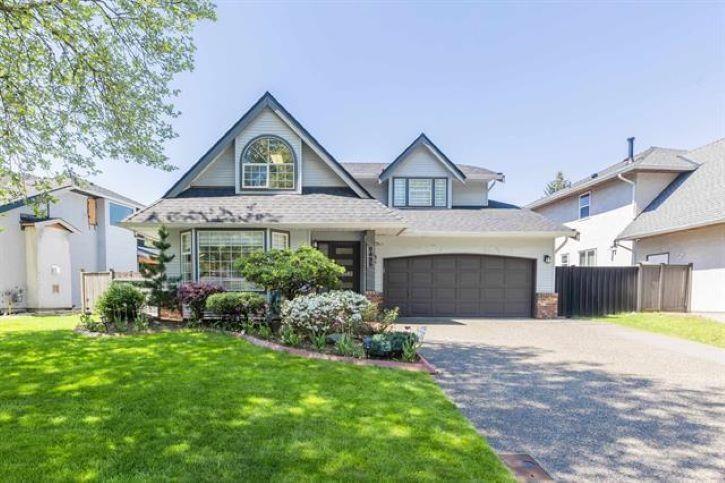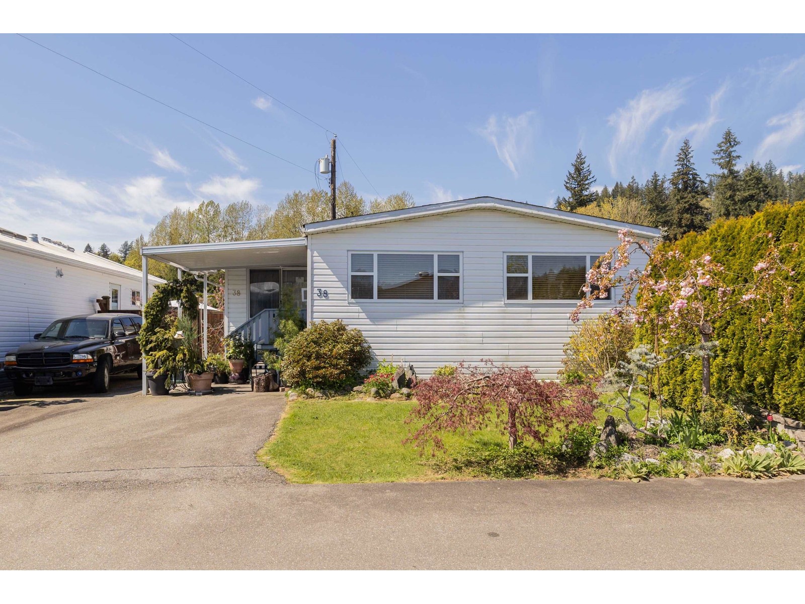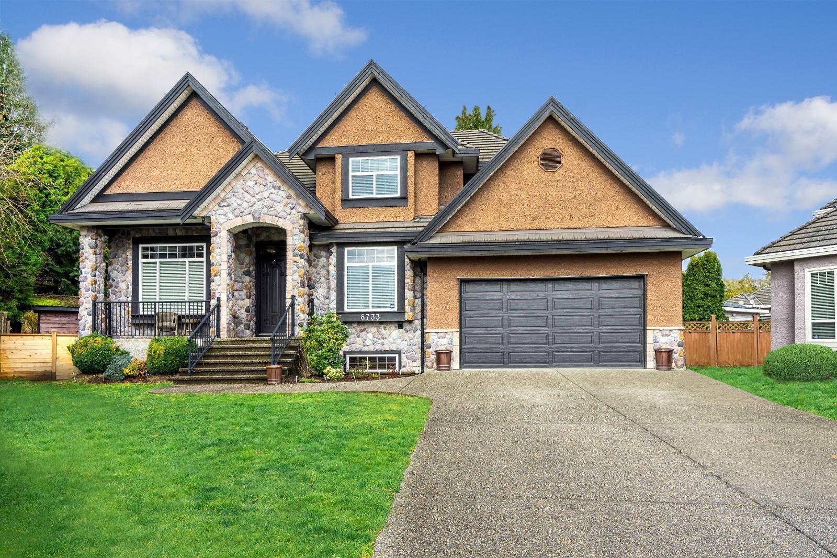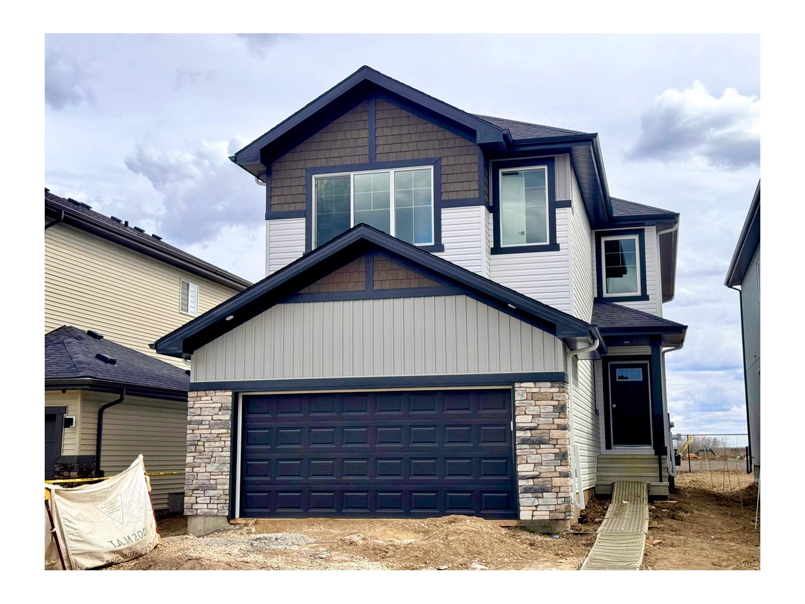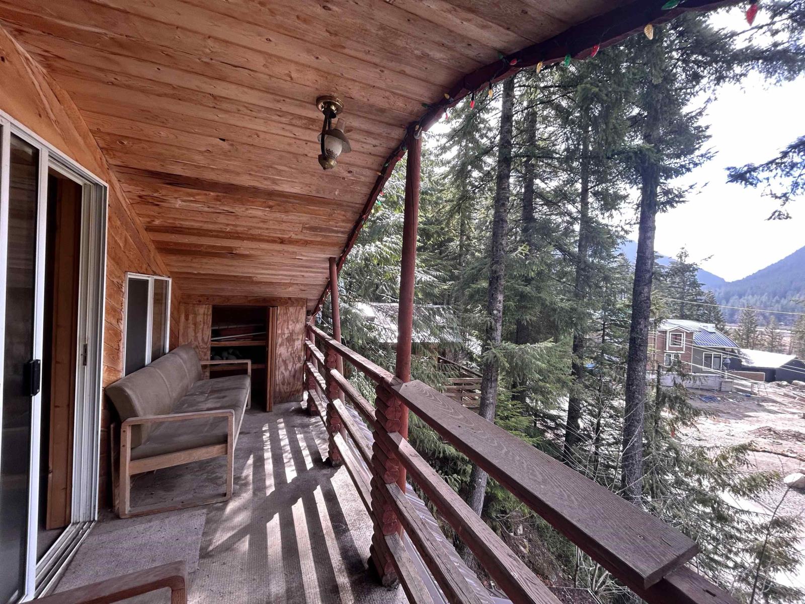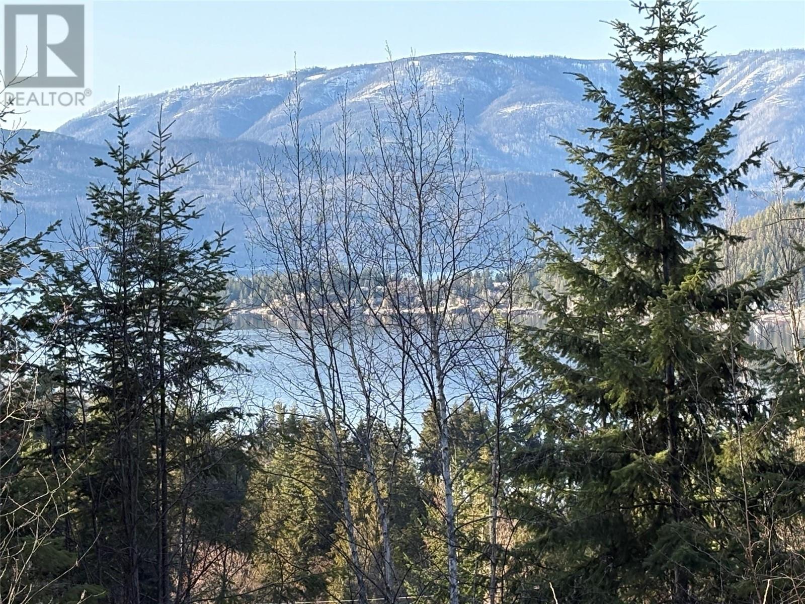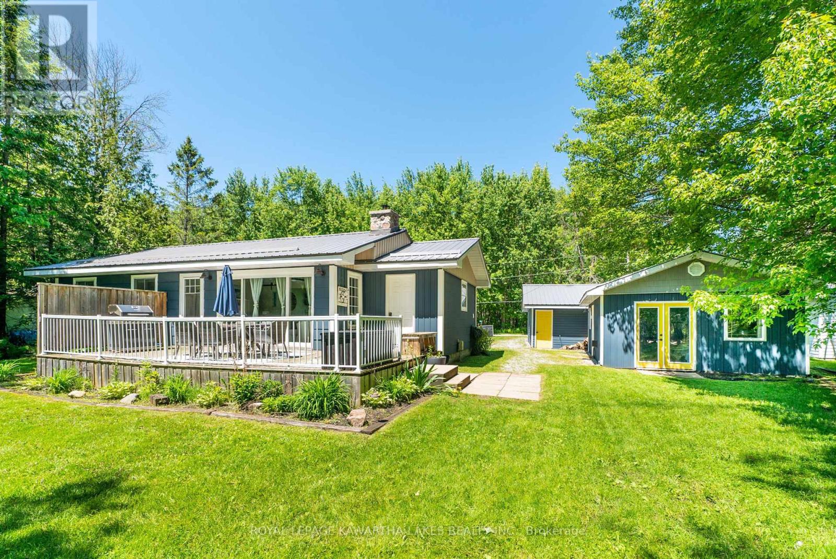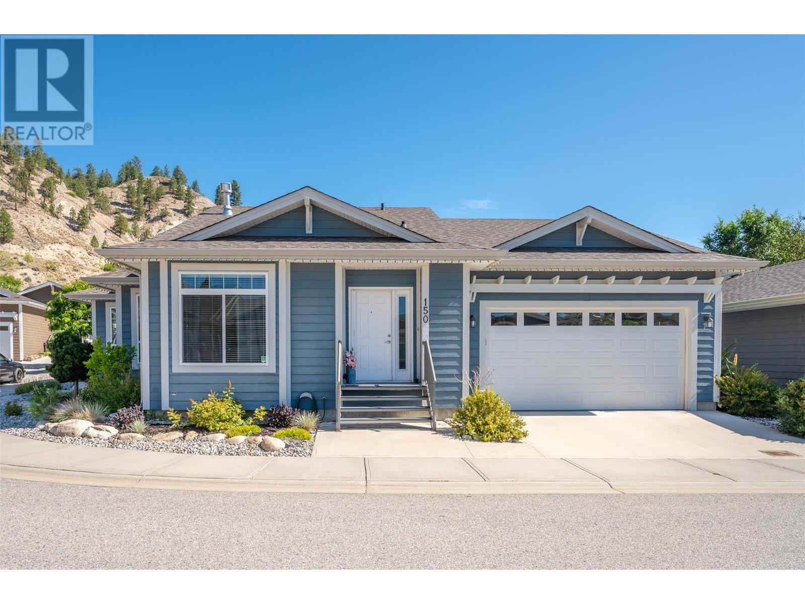8495 143 Street
Surrey, British Columbia
A spectacular family home in an ultra convenient location with a quiet neighborhood. School & transit are at your doorstep. The house offers 3 full size bedrooms and 1 office/game room upstairs, 2.5 bathrooms and modern style kitchen with Quartz countertops & Stainless Steel appliances! The house has a private, park-like backyard & patio along with a heated dog house for your family gatherings and pets. Heat pump provides efficient heating plus Air Conditioning. Here is your chance to own an affordable house in Surrey. Book your showings now as this won't last long! (id:57557)
38 9960 Wilson Road
Mission, British Columbia
Set in a peaceful location, this welcoming double-wide manufactured home offers comfort and tranquility. Enjoy a sunny, west-facing backyard with plenty of parking, just steps from the lake. The vibrant garden is a private retreat, complete with a concrete patio, storage shed, and raised garden beds. Inside, you'll find 3 bedrooms, 2 full bathrooms, and a spacious living area with partial lake views. Conveniently located near outdoor recreation, shopping, and major highways, it's also just a short walk to the lake and river. Pet-friendly community allows one dog (up to 12" at the shoulder) or one cat. (id:57557)
8733 163a Street
Surrey, British Columbia
STUNNING custom home, boasting 6 bedrooms and 5 bathrooms, sits on a spacious 11,457 SQFT lot in Fleetwood's prestigious neighborhood. Nestled in a tranquil cul-de-sac, it offers rare LANE ACCESS and views of the North Shore mountains. The exterior of the house captivates a blend of stone and exudes elegance, with meticulous attention to detail. Inside features granite countertops, a spice kitchen, top-of-the-line plumbing fixtures, and pot lights creating a warm ambiance. Step onto the covered sundeck to savor the picturesque views and enjoy privacy. Separate entrance & kitchen in the basement, the home is ideal for accommodating guests or EASILY converting to a 1 or 2-bed suite! (id:57557)
1659 12 St Nw
Edmonton, Alberta
The Accolade is a spacious 2540 sqft Evolve model with an oversized double attached garage, a separate side entrance, 9' ceilings on the main & lower floors and Luxury Vinyl Plank flooring throughout the main level. The main floor features an inviting foyer with two closets, a full 3pc bath, and a bedroom with a walk-in closet. The open-concept layout includes a nook, great room with fireplace, and a kitchen with quartz countertops, an island, Silgranit sink, black matte faucet, chimney-style hood fan, ceiling-height cabinets with crown molding, soft-close doors, and a large corner pantry. Don't forget the full spice kitchen! Upstairs, the primary suite offers a walk-in closet & 5pc ensuite with double sinks, tub, & a glass-door shower. Three additional bedrooms, a bonus room, a main 3pc bath, and a laundry area complete the upper level. The home includes upgraded railings, an appliance package, extra side windows, & basement rough-in plumbing. Large windows & a garden door provide access to the backyard. (id:57557)
24 Meadowbrook Wy
Spruce Grove, Alberta
The Accolade, a 2,604 sq. ft. Evolve model, offers comfort and functionality. It features a double attached garage, separate side entrance, 9' ceilings on both main and lower levels, and Luxury Vinyl Plank flooring. The main floor includes a welcoming foyer, two closets, a full 3-piece bath, and a bedroom with a walk-in closet. The open-concept kitchen, nook, and great room have quartz countertops, an island, a Silgranit sink, a chimney-style hood fan, ceiling-height cabinets, soft-close drawers, a corner pantry, and a full spice kitchen. Large windows and a garden door lead to the backyard. Upstairs, the primary suite includes a walk-in closet and a 5-piece ensuite with double sinks, a tub, and a glass-door shower. A bonus room, three additional bedrooms, a main bath, and a laundry area complete the upper level. The home also includes upgraded railings, basement rough-in plumbing, extra side windows, and an appliance package. (id:57557)
113 Bayview Dr
Rural Parkland County, Alberta
Lakefront living awaits on Lake Wabamun in the gated Summer Village of Lakeview! This charming 2-bedroom, 4-season home (built in 2005) is fully turn-key — furniture, float dock, pontoon boat, and seadoo included. Enjoy in-floor heating, vaulted ceilings, easy-care finishes, and a bright, open layout. Step onto the expansive new deck with breathtaking lake views, perfect for relaxing or entertaining. The drive-through garage and multiple storage options offer ultimate convenience. Sitting on a private, fully fenced ¼ acre near the end of the village and less than 5 minutes to Wabamun’s shops, this is the lake escape you've been waiting for! (id:57557)
1519 26 St Nw
Edmonton, Alberta
The Atlas home offers 2357 sqft on a walkout lot, featuring the Evolve model’s thoughtful design. It includes a dbl attached garage, 9 ft ceilings on the main & lower levels and Luxury Vinyl Plank throughout the main. The inviting foyer leads to a mudroom and a 3pc bath with a walk-in shower. A main-floor bedroom is near the open-concept nook, Great Room, and kitchen, which includes a spice kitchen, quartz counters, an island with a flush eating ledge, Silgranit sink, full-height tiled backsplash, and soft-close Thermofoil cabinets with crown moulding. The upper level boasts 2 primary suites—one with a walk-in closet & luxurious 5pc ensuite, and the other with a walk-in closet and 3pc ensuite. A bonus room, laundry room, main 3pc bath, and two additional bedrooms with ample closet space complete the upper floor. Additional features include large windows, a garden door, upgraded black matte fixtures, railings, finishing, a full appliance package, basement rough-ins, and extra side windows on every level. (id:57557)
H80 Huckleberry Road, Sunshine Valley
Sunshine Valley, British Columbia
Perfect weekend getaway only 2 hours from Vancouver. Enjoy the peaceful setting in this well built wood and log frame cabin. Newer quality woodstove to keep you cozy as well as propane fireplace. Located in beautiful Sunshine Valley just a short drive from Manning park. Skiing, hiking, swimming, fishing, ATVing is all right here. * PREC - Personal Real Estate Corporation (id:57557)
9130 Valleyview Dr Nw
Edmonton, Alberta
Custom built 2 storey sits on a 80 X 120 foot lot with one of the best view of RIVER VALLEY, DOWNTOWN, UNIVERSITY.. Custom built for owners. Coffered ceilings, granite counters, walk in closet in primary, wine room in basement and huge basement windows. Main and upper floors windows are gorgeous to take advantage of views.... east front west back.... 4713 square feet of living area Oversize 32 x 25 ft garage with drain. Breezeway area is not included in square footage by list simple. Check out virtual tour!! (id:57557)
Lot 31 Summit Drive
Blind Bay, British Columbia
Beautiful view from this undeveloped Lake View lot in Shuswap Lake Estates in Blind Bay! With a sloping, almost half an acre lot to accomodate a lower-level walkout, you can build your Dream Home here in an area of upscale, beautiful homes! Only minutes to the Beach, and all the summer watersports, golfing at the nearby SLE golf course, or professionally designed Talking Rock Golf course, and several fine dining restaurants nearby. You don't have to venture far to sample the best that life has to offer! Priced to sell below Assessment value, and ready for you to build today, or invest and hold for your future home! (id:57557)
117 Lenwil Road
Kawartha Lakes, Ontario
A Boater And Water Lovers Paradise! Prime 100ft River Frontage Cottage Rarely Available On The Southern Part Of Burnt River, Located Minutes By Boat To Enjoy Lock-Free Access To Cameron Lake As Well As Balsam Lake & The Entire Trent Severn Waterway! Enjoy Deep Weed-Free Water Off The Dock, Sandy Entry, Multiple Docking Points & Your Own Boat Launch! With No Neighbours Across The River, You Can Enjoy Ultimate Privacy From Your Gazebo At The Waters Edge. In The Refinished Cottage, You Will Find An Open Concept Kitchen, Living & Dining Space With A Beautiful View Of The Water. This Well Thought Out Floor Plan Includes Two Large Bedrooms, A Recently Updated Bathroom, And Utility Room With Laundry. This Property Has Two Heating Options Including Forced Air Propane & A Wood Burning Fireplace. Guest Space Doesn't End There With A Separate Massive 15x23 Bunkie With Its Own Propane Fireplace & French Doors Overlooking The River. Storage Is No Issue With An Oversized 21x24 Two Car Garage & Four Car Double Wide Driveway. A Matching Steel Roof And Siding Completes This Well Kept And Loved Waterfront Cottage. Burnt River Is A No Wake Zone River, Making It Fantastic For Swimming, Fishing, Kayaking & Cruising Down The River Waving To Neighbours. Don't Miss Your Opportunity To Own A Prime Piece Of The River That Feels Like You're Living At The Lake, Without The Lakefront Taxes And Price Tag! (id:57557)
1675 Penticton Avenue Unit# 150
Penticton, British Columbia
This 2 bedroom plus den, 2 bathroom home has an open concept layout perfect for entertaining. The modern kitchen boasts sleek appliances and a large island making meal prep a delight. Retreat to the primary suite, complete with a large ensuite bathroom with a soaker tub and walk in shower. The second bedroom is equally inviting offering comfort and privacy. Relax on the private patio, complete with a retractable awning and when the stars come out, take a dip in the rejuvenating hot tub, a perfect way to end the day. With a double garage, you'll have plenty of room for 2 vehicles and storage. This bare land strata property is in the sought after 'Bridgewater' community where you can enjoy the balance of peaceful living while still being conveniently close to shopping, dining, and recreational activities. (id:57557)

