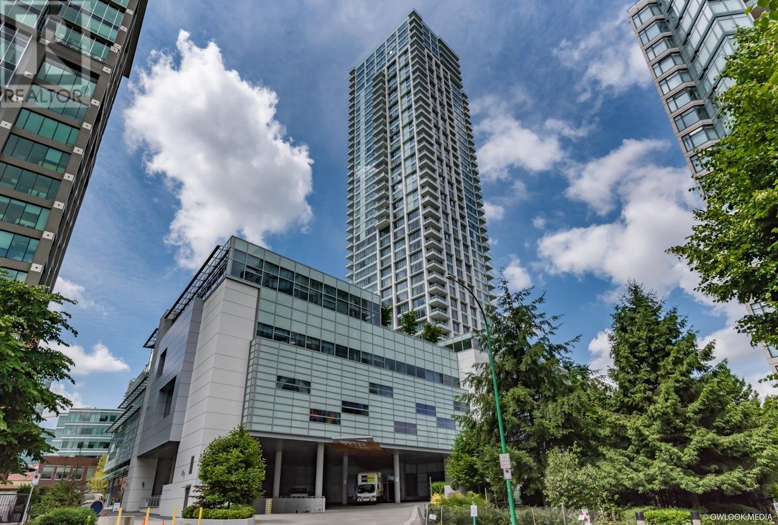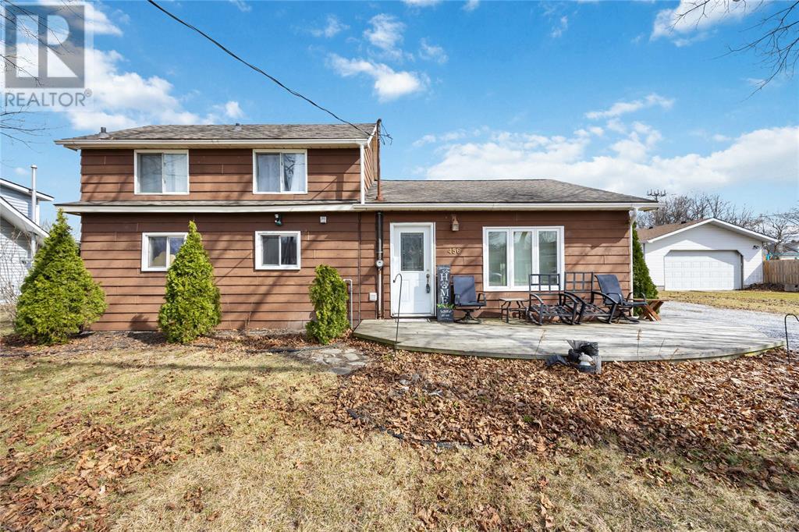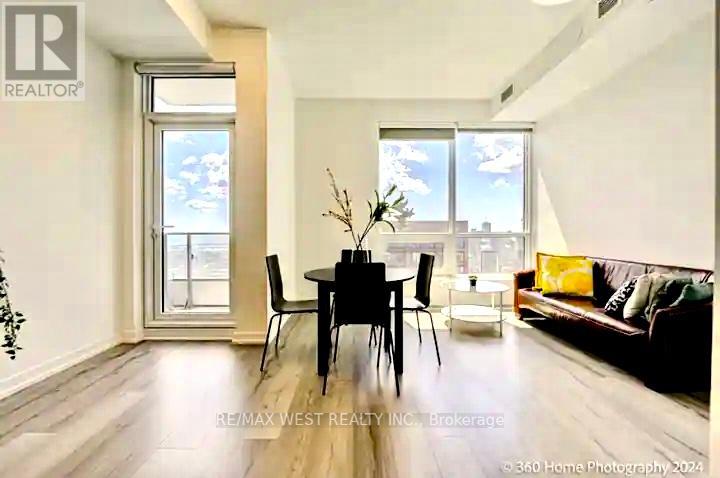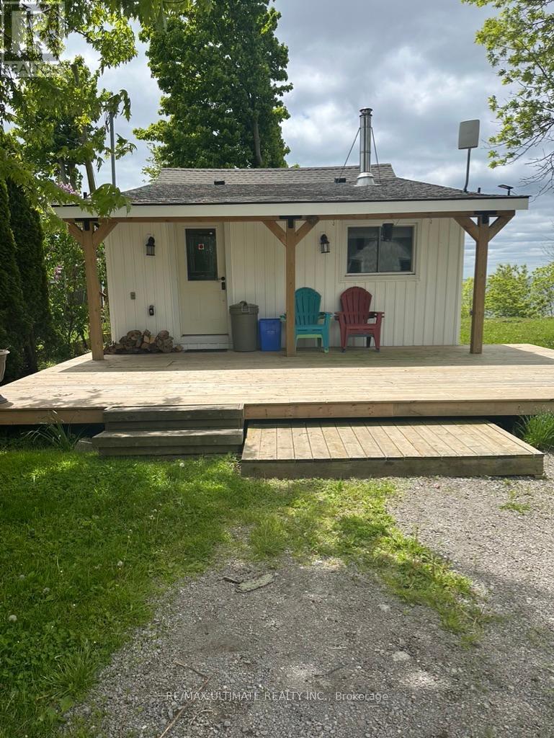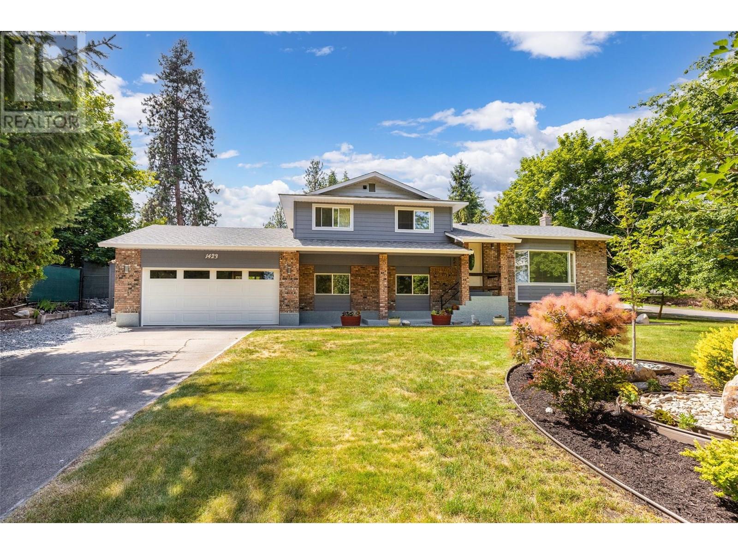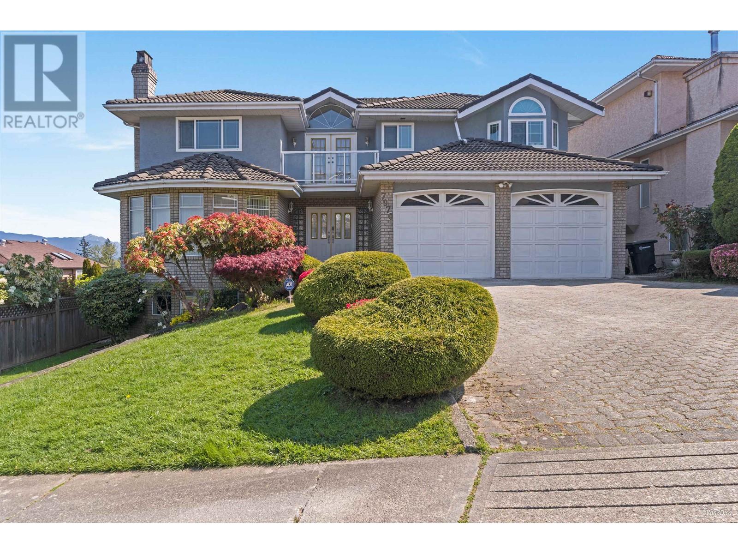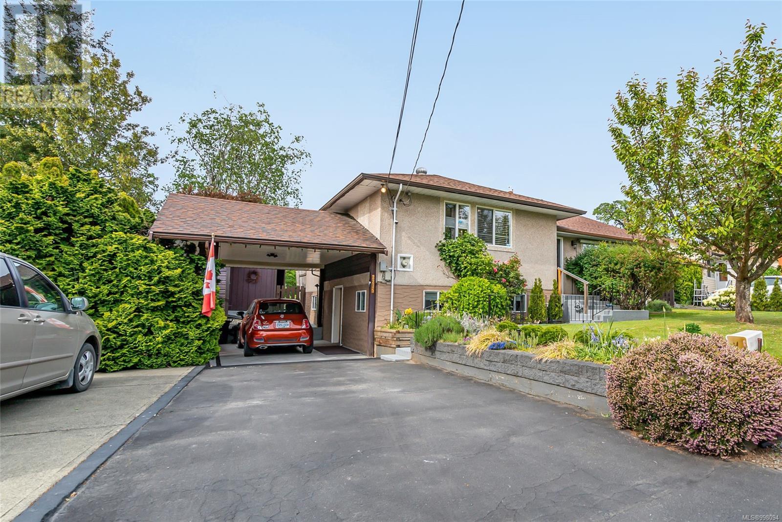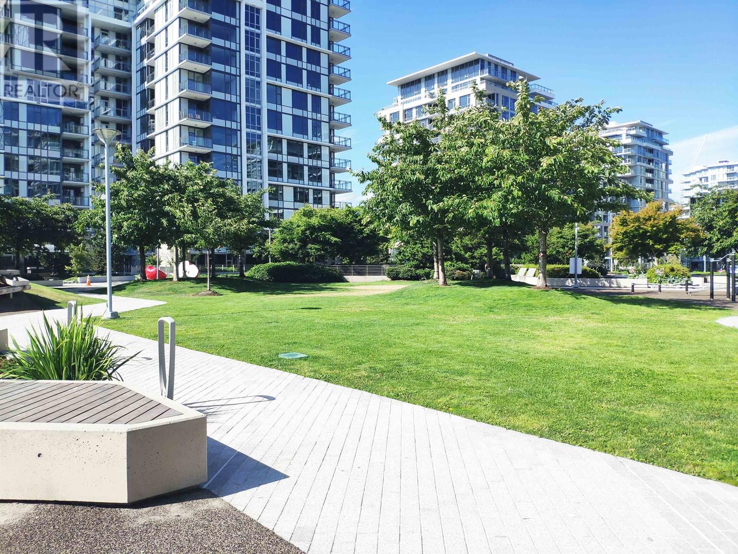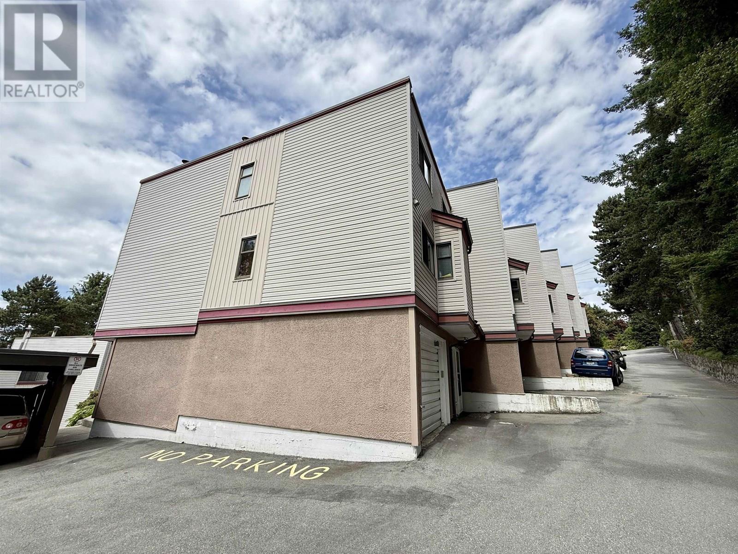30 Riverstone Road
Whitecourt, Alberta
Be the first to own this beautifully designed new construction home, located in an excellent neighborhood backing onto a peaceful green belt—no direct rear neighbors! Though still under construction, the thoughtful layout and quality finishes are already shining through.This 3-bedroom + main floor office home offers a spacious and functional floor plan, finished with stylish vinyl plank flooring throughout. The heart of the home is the main living room, where a show-stopping fireplace stretches all the way up to the second floor, framed by soaring ceilings and huge windows that flood the space with natural light.The kitchen will impress with a full-size fridge, matching stand-up freezer, natural gas stove, and dishwasher. A large walk-through pantry adds both convenience and storage, connecting seamlessly to the mudroom and kitchen, perfect for busy households.Upstairs, you'll find a dedicated laundry room and well-sized bedrooms, making day-to-day living a breeze. One of the home’s standout features is the separate side entrance to the basement, opening up exciting possibilities for future developmentOutside, enjoy a generous yard, and there's also room for your RV with a dedicated parking space. (id:57557)
546 Sackville Drive
Lower Sackville, Nova Scotia
Brilliant opportunity to acquire a high-profile multi-tenant commercial building and second lot on Sackville Drive with outstanding visibility and ample parking. At 44,173 sf (1.01 acres) over 2 PR (Pedestrian Retail) zoned PIDs, this is a prime site for future development. Building is occupied by 9 local businesses and offers +/- 10,498 sf of leasable space configured as retail, personal services and office premises. Income in place offers financial viability during planning and design phases. Opportunity exists to increase rental income in the immediate term and a newly commissioned planning brief outlines a path forward to maximize site potential via a Development Agreement or a Suburban Plan Submission. Preliminary massing under new Suburban Plan regulations indicates density potential of 97 to 147 residential units over 2 structures and 1 common podium. Transferrable Phase I ESA on file for buyers. Location is centre ice with proximity to Sackville drive amenities and transit. Act now to obtain further details on this exciting opportunity to establish a foothold in one of HRM's fastest growing communities. (id:57557)
Lot 4 Highway 2
Upper Economy, Nova Scotia
Overlook the Worlds Highest Tides on the Bay of Fundy - Cobequid Bay from this partly cleared 0.4 acre waterfront lot. Lot is ready to build your year-round home or seasonal retreat in scenic Upper Economy, Nova Scotia. Enjoy panoramic ocean views with rock feature and the iconic red cliffs in the distance. Just over 100 of waterfront, power at the road and a mix of neighbours in the vicinity including the celebrated That Dutchman's Cheese Farm. Conveniently located 20 min from TransCanada , 30min between Truro and Parrsboro, only 1.5 hours from Halifax. (id:57557)
1004 Savoline Boulevard
Milton, Ontario
Nestled on a rare 72-foot wide corner lot, this beautifully maintained home offers incredible space and versatility with 3 bedrooms, 2 bathrooms, and a bright family room with bay window on the second floor, plus 2 additional bedrooms and a full bath in the finished basement perfect for extended family or rental potential. The main floor features a separate living room, dining room, and a spacious eat-in kitchen with upgraded cabinetry, pantry, and walkout to a private backyard. Located close to schools, parks, transit, hospital, shopping, the Mattamy Cycling Centre, Kelso Conservation Area, Glen Eden Ski Resort, and just 20 minutes to the lakefront, this home also sits near the upcoming Milton Education Village, a future hub for post-secondary education and innovationmaking it not only a fantastic place to live, but also a smart long-term investment. (id:57557)
3909 4508 Hazel Street
Burnaby, British Columbia
UNOBSTRUCTED stunning mountain/Waters and city breathtaking views. SOVEREIGN by Bosa Properties. centrally located in Metrotown. 2 Bedroom and 1 Bathroom NE exposure corner suite. Walking distance to Metropolis Mall, Crystal Mall, Skytrain/Transit, Price Smart, Central Park, Library, wide selection of restaurants and many more. Extra-large window for plenty of natural lighting, with air-conditioning, modern kitchen with Miele appliances, Quartz Countertop 1 parking 1 locker included. (id:57557)
1, 129 Silkstone Road W
Lethbridge, Alberta
Step into this wonderful main floor condo offering 2 spacious bedrooms and 1 full bathroom. The open-concept layout is bright and inviting, with a functional design that includes a walk-in closet, in-suite laundry and storage for added convenience. Enjoy 5 included appliances and your own powered parking space. Whether you're a student, looking for your first home, or seeking a great revenue property, this unit checks all the boxes. Located in a great neighborhood close to shopping, schools, playgrounds, and scenic walking paths – everything you need is just steps away! (id:57557)
357 9 Street
Fort Macleod, Alberta
Welcome to this well-maintained, one-owner home in an up-and-coming neighborhood that’s perfect for growing families. Ideally located within walking distance to nearby schools and directly across from a new park set to take shape this summer. Inside, you’ll find five spacious bedrooms and four bathrooms, providing ample room for the whole family to live, work, and relax in comfort. The fully enclosed backyard is ideal for outdoor living and comes complete with two storage sheds, adding extra functionality to the space. This property also includes the remainder of its homebuyer warranty, giving you added peace of mind. Don’t miss your opportunity to call this fantastic home yours—schedule a viewing with your favorite REALTOR® today. (id:57557)
456 Murray Street
St Clair, Ontario
Welcome to 456 Murray street located in Corunna backing onto Cameron Park - featuring 3 bedroom, 2 bath, vaulted ceilings and open kitchen with all newer appliances. The main level has a bedroom with 2 piece bath, second level has a bedroom with a full 4 piece bathroom (renovated 2023) and the third bedroom is located in the basement. Newer vinyl flooring throughout with new carpet on all stairs as well. Insulation in the attic was complete in 2024. All new gutters and draining on the home in 2024. Fridge, stove, washer, dryer & dishwasher all less than 5 yrs. Newer AC in 2021. Roof (2016). Sump pump (2021) The perfect rental property or starter home for first time buyers looking to get into Corunna at a good price! (id:57557)
3505 - 125 Peter Street
Toronto, Ontario
Prime Location, Luxurious Lower Penthouse with breathtaking views in Downtown Toronto! High 9 feet ceiling, functional layout, large Balcony on the 35th floor with locker and a bike stand and In-suite Laundry Room. Features an Open-Concept Design Modern Kitchen equipped with a Built-In Fridge, Stove, Oven, And Dishwasher. Look forward to an enhanced lifestyle with resort-like amenities such as Onsite Gym & Yoga studio, Sauna Room, Party Lounge & Pool Table, Media & Guest Suites, Visitor Parking, and Outdoor Deck with BBQ Grills. LOCATION: Perfectly situated in Downtown Toronto's core. Close proximity to PATH, Financial/Entertainment District, Theatres (TIFF), University Health Network, Northeastern University, U Of T, TMU, George Brown, OCAD, And TTC Access. (id:57557)
5206 - 395 Bloor Street E
Toronto, Ontario
Welcome to this bright sun-filled and spacious 1-bedroom plus den suite at the Hotel Residences - Rosedale On Bloor. This unit offers breathtaking panoramic unobstructed views of the Toronto skyline. Inside, you'll find soaring 10-foot ceilings, floor-to-ceiling windows and walk-out balcony. The large bedroom features ample closet space, while the modern kitchen is equipped with top-of-the-line stainless steel appliances, quartz countertops, and a stylish backsplash. The spa-like bathroom adds an extra touch of elegance to this beautiful suite. Meticulously maintained, this residence is a true gem. Located in the heart of the coveted Rosedale neighborhood, right by the Subway Station, you are steps away from Yonge/Bloor, Yorkville, and major shopping, dining and entertainment destinations. With quick access to UofT, high-end boutiques, supermarkets, and the DVP, this location offers both convenience and luxury. come see it and make this incredible suite your home today! **EXTRAS** stainless steel built-in cooktop, oven, rangehood, dishwasher, washer and dryer. window coverings, ELFs (id:57557)
5306 - 395 Bloor Street E
Toronto, Ontario
Welcome to this bright sun-filled and spacious 1-bedroom plus den suite at the Hotel Residences - Rosedale On Bloor. This unit offers breathtaking panoramic unobstructed views of the Toronto skyline. Inside you'll find soaring 10-foot ceilings, floor-to-ceiling windows and walk-out balcony. The large bedroom features ample closet space, while the modern kitchen is equipped with top-of-the-line stainless steel appliances, quartz countertops, and a stylish backsplash. The spa-like bathroom adds an extra touch of elegance to this beautiful suite. Meticulously maintained, this residence is a true gem. Located in the heart of the coveted Rosedale neighborhood, right by the Subway Station, you are steps away from Yonge/Bloor, Yorkville, and major shopping, dining and entertainment destinations. With quick access to UofT, high-end boutiques, supermarkets, and the DVP, this location offers both convenience and luxury. come see it and make this incredible suite your home today! (id:57557)
456 South Coast Drive
Haldimand, Ontario
Double Lot | Designer Renovated | Airbnb Favourite! Welcome to your private lakefront retreat, where modern elegance meets cozy home charm! This newly renovated stunner sits on a rare double lot with breathtaking panoramic views of Lake Erie and you'll enjoy them from nearly every room thanks to wall-to-wall glass doors that let the outdoors pour in. Step inside to discover a bright, open-concept layout with rich vinyl flooring, a natural wood-burning fireplace, and two tranquil bedrooms that make every night feel like a stay at a boutique resort. The interior blends comfort and style effortlessly ideal for entertaining, relaxing, or escaping city life. But the magic doesn't stop there... - Tucked just steps away is a gorgeous 1.5 -storey bunkie, complete with its own electrical and plumbing, a spacious main room, and a chic loft-style second floor. It's perfect for hosting friends, family, or generating serious income as a private Airbnb suite. Outdoors, soak in the sun on your sprawling deck, then stroll down to the second lakeside deck, where the water awaits - ready for a morning paddle, afternoon dip, or golden-hour glass of wine. With lush green space, plenty of privacy, and a record of glowing Airbnb reviews, this property is more than a home - it's an experience. Whether you're searching for a weekend escape, dream cottage, or income-producing investment, this one-of-a-kind property is the whole package. Just 90 minutes from the GTA, but it feels like a world away. Turn the key, breathe the lake air, and let your waterfront dream begin. (id:57557)
335 Union Avenue Se
Calgary, Alberta
* NO CONDO FEES * SOLAR PANELS * SMART HOME * FINISHED BASEMENT WITH BAR * SIDE ENTRANCE * A/C * DOUBLE DETACHED GARAGE INSULATED * Welcome to your dream home where style meets functionality in the heart of Seton! This impressive 2-storey townhouse is loaded with UPGRADES and modern features, starting with 10 SOLAR PANELS for energy efficiency and long-term savings. The SMART HOME SYSTEM is fully integrated with ALEXA COMPATIBILITY, allowing you to control lights, temperature, and more with just your voice.The spacious main floor offers an open concept layout with a bright living area, 9FT RAISED CEILINGS, and elegant QUARTZ COUNTERTOPS in both the kitchen and bathrooms. The kitchen is beautifully finished with stainless steel appliances, a central island, and plenty of storage.Upstairs, you’ll find a serene primary bedroom with MOTORIZED BLACKOUT BLINDS, walk-in closet, and a private ensuite. All other windows come with CUSTOM WINDOW COVERINGS included.Head downstairs to a FULLY FINISHED BASEMENT, complete with a WET BAR, cabinets, sink, and a SEPARATE SIDE ENTRANCE — perfect for guests and media room.The DOUBLE DETACHED GARAGE IS INSULATED, ideal for Calgary winters. Bonus features include AIR CONDITIONING, WATER SOFTENER, and a landscaped backyard with a deck to enjoy summer evenings.Live in one of Calgary’s most vibrant communities — steps from schools, parks, walking trails, South Health Campus, Seton YMCA (World's Largest!), Cineplex, and fantastic shopping and dining options. Seton truly offers the lifestyle of a village with all the amenities of a big city.Don't miss your chance to own a TURN-KEY, ENERGY-EFFICIENT, TECH-ENABLED HOME in an unbeatable location! (id:57557)
335 Silverado Common Sw
Calgary, Alberta
**Open House: 2-4 pm, Sun, Jun 29**. 2 BEDS + MAIN LEVEL OFFICE/DEN | ATTACHED GARAGE | 1,486 sq.ft | 1.5 BATH | WALK TO SHOPPING, AMENITIES & SCHOOLS | VIEWS OF THE FOOTHILLS. Across the street from a beautiful pond and pathways. This lovely 3-storey townhome in Silverado comes via the original owner and is well kept, move-in ready. The main floor offers a versatile den/office, perfect for working from home, a convenient 2-pc bathroom, and access to the attached garage. You'll also find upgraded ceramic tile in the entry and bathrooms. The oversized single garage includes additional storage. The second level showcases beautiful laminate flooring throughout, large windows with great sightlines, and a spacious living and dining area. The kitchen features granite countertops, a large island, tile backsplash, and 9-ft ceilings — ideal for cooking and entertaining. Upgraded dishwasher and convection oven. Step out onto the south-facing balcony with a BBQ hookup and enjoy open views with no neighbours behind. Upstairs, the large primary bedroom easily fits a king bed, while the second bedroom is generously sized. The oversized full bathroom includes ceramic tile flooring, and the upper laundry room is equipped with a full-sized, upgraded HE front-loading washer and dryer. Additional highlights include an oversized garage with extra storage and custom wood blinds. Well-managed complex with low condo fees ($246). Pets (up to two) are welcome with board approval. New roof and siding just installed (2022-2023). Located next to full-service shopping (Sobeys, Shoppers Drug Mart, liquor store, two banks, restaurants, pub, professional services). One block to the bus stop and 5 minutes to the Somerset C-Train station. Call to book your private showing today! (id:57557)
1423 Mission Ridge Drive Lot# 88
Kelowna, British Columbia
Sweet as Pie in Crawford Estates! This beautifully updated 4 bed, 3 bath gem is turnkey and ready to welcome you home. Nestled on a peaceful .44-acre corner lot on a quiet street in the highly sought-after Crawford Estates community, this home is perfect for families. The lush, pool-sized yard is a dream with mature trees and room to roam. Inside, enjoy a fresh and modern main floor wood plank vaulted ceilings, a stylish renovated kitchen, cozy living room with gas fireplace and access to a spacious back deck—ideal for entertaining. Upstairs, the serene primary suite features two closets and an updated ensuite, plus an additional bedroom and full bath. The lower level offers a designated laundry mud area, a fantastic rec room with fireplace, two more bedrooms and another large full bath. Thoughtfully upgraded with new flooring, renovated bathrooms, new appliances, and a fresh exterior with Hardie board and smart trim—this home blends charm, function, and style. Come see why life in Crawford Estates is as sweet as it gets! For added peace of mind, this home has undergone a pre-listing home inspection—and passed with flying colours!"" (id:57557)
215 Windford Crescent Sw
Airdrie, Alberta
Step up to this stylish upgraded end-unit, no-condo fee townhome and be welcomed by a charming front veranda, perfect for morning coffee or evening BBQing. Inside, a bright and spacious front foyer sets the tone, opening into a beautifully designed open-concept main floor featuring beautiful laminate flooring, a neutral colour palette and upgraded knockdown ceilings. The living and dining areas flow seamlessly together, with lovely front windows that allow natural light to flow through the space. At the heart of the home, the upgraded kitchen features quartz countertops (found in the bathrooms as well), stainless steel appliances, and stylish cabinetry. A convenient main-floor powder room adds to the thoughtful layout, and access from your double-attached garage keeps you and your vehicles out of the elements. Plush upgraded carpet and underlay lead you upstairs to the bonus room, featuring a stunning tiled gas fireplace that offers a cozy retreat and additional space for movie nights or a home office. The spacious primary bedroom features a walk-in closet and a well-appointed en-suite bathroom. A generously sized second bedroom, an additional full bathroom, a handy storage closet, and access to an expansive upper deck with sunny south exposure complete the upper floor. Further features of the home that you won't want to miss include Hunter Douglas blinds, an unfinished basement with a bathroom rough-in, and a fenced-in side yard. A great space to play with your four-legged family member! Located in a desirable community with easy access to and from Airdrie and close to the upcoming new recreation centre and school, this home is better than new. All you have to do is move in and enjoy! (id:57557)
22964 Reid Avenue
Maple Ridge, British Columbia
CENTRAL MAPLE RIDGE, GREAT VIEW OF THE GOLDEN EARS MOUNTAINS. This basement entry home is ideal for the family or investors. Upstairs features 3 bdrm & 2 baths, a covered patio area that faces south. Downstairs has a large 14' x 16" rec-room and a bedroom. An unfinished utility room (14" x 19')is ideal for a potential suite. Fenced backyard with side yard RV Parking. Front of the house features a 6ft x 40ft sundeck area that has a great view of the northern mountains. Harry Hooge & Yennadon Elementary school are blocks away. Short walk to town and shopping areas. Maple Ridge Park & Golden Ears Park are a short drive. HOME NEEDS TLC - Property is Sold AS/IS WHERE/IS. (id:57557)
7970 Berkley Street
Burnaby, British Columbia
Welcome to this well maintained lovely home sits on a quiet neighborhood of prestigious Burnaby Lake! Home boasts over 4400sqft internal area with lots of windows & views! (Oversized primary bedroom has Luxurious bathroom, walk-in closet and stunning views!) Large livingroom with charming baywindows has cozy fireplace, and family room has a fire place & radiant heating floor that perfect for family to spend quality time. Renovated kitchen with ample cabinets and island lead to spacious dining and bright eating area. Basement features a massive rec room and bathroom. Sunny patio and balcony on both sides of house offer gorgeous mountain and city views from sunrise to night. Conveniently located:Deer Lake, Heritage Village, highway, Lakeview Elem. Burnaby Central Secondary has AP program. (id:57557)
35 Kinver Private
Ottawa, Ontario
Stunning executive freehold townhouse as part of the unique infill development called Kinver Private nestled in the established community of Bel Air Park. Built by Uniform Homes to the highest quality of standards, no rear neighbors backing to NCC green space. This brand new home features 2136 SQFT of highly refined luxury with 3 bedrooms, 3 bathrooms plus a partial finished basement. Main level boasts a luxurious open concept kitchen with quartz countertop and custom cabinetry. Upstairs, the large primary bedroom features a 4-piece en-suite, along with two other spacious bedrooms and a main bath. Fully Fenced. Located in close proximity to future LRT station, the 417, and surrounded by NCC Greenspace and multiuse pathway system. Established parks, schools, transit all nearby. Close to major employment hubs, Algonquin College, Queensway Carleton Hospital, City of Ottawa/Centrepointe. A unique location and rate opportunity to live in 'a new home' in this area central location. Rental Items: HWT and powerpipe. Snow removal & maintenance of the common area included. (id:57557)
2235 Rosewood Ave
Duncan, British Columbia
This original split level home located in the heart of Duncan shows pride of ownership from its solid foundation full basement to its hearty construction built in a time frame where quality was second to none. Its distinct living area on three separate levels suits a variety of lifestyles which includes retirees, professionals or growing families. Tucked away upstairs you'll find three bedrooms surrounded by an updated four piece bathroom including heated tile floors for those cool mornings. Its spacious kitchen with separate dining all overlook the private backyard where the kids can play and the hobby enthusiast can enjoy the shop/workshop. The full basement enjoys another bedroom with a three piece bath and recreation room with separate utility & laundry facilities. Updates include, natural gas furnace, hot water tank, kitchen countertop, flooring, decking & PVC windows. With its manicured lawns the feel of this home will impress with all city conveniences in close proximity. (id:57557)
2214 French Rd S
Sooke, British Columbia
Open house Sat June 28th, 11-1pm. New Price $649,900. Located at the end of a no-through street and just a short walk to Sooke's Town Center. This very classy and well-kept 1993 year built, 1500 sqft, 3+ beds, 2 bath side by side Duplex with private fenced yard, ample parking awaits a family that wants it all. You are immediately impressed as you enter the open concept home, large Living room to your right (Could be converted into an additional bedroom if needed). There is a good-sized laundry room and 2pcs bathroom. As you walk to the back of the home you see the open Kitchen area, with eating space and sliding door out to your deck and fenced yard. Bonus family room with propane fireplace is off the Kitchen, so great for a family that wants their own space or TV rooms. Upstairs has 3 good-sized bedrooms, a big Master and a 4pcs bath. Located at 2214 French Rd South. Listed at $649900 Must be seen to be appreciated. Call to view. Quick possession is possible. (id:57557)
73 - 1222 Rose Way
Milton, Ontario
Stunning End-Unit Townhome in Milton, uniquely located next a permanent historic conservatiiom area showcasing a beatufiul sunset view. Loaded with Upgrades! This ideally located Mattamy-built townhome offers approximately 1650 sqft., 4 bedrooms, 3 full bathrooms, and an oversized garage with a mandoor entry. Featuring an upgraded laundry, custom lighting throughout which includes chandeliers and LED paneling. Laminate flooring on all three levels and oak staircase, highlighted by a custom backsplash throughout the home.Enjoy a bright, open-concept layout with a modern kitchen, stainless steel appliances, eat-in area, and walk-out to a private balcony with breathtaking sunset views unmatched in the development. Includes a finished under-stair pantry, large windows, and thoughtful finishes throughout.Located in a family-friendly community close to parks, schools, shopping, hospital, GO station, transit, 401 and QEW highways. A must-see home offering comfort, style, and unbeatable convenience! Freshly painted and stained! (id:57557)
1089 3311 Ketcheson Road
Richmond, British Columbia
Welcome to Concord Garden South Estate! This south-facing 2-bedroom, 2-bath unit features a bright, open layout with split bedrooms for enhanced privacy.The gourmet kitchen boasts ample countertop space, modern cabinets, a gas cooktop, built-in oven, and premium Bosch appliances. Central heating and cooling ensure year-round comfort. Enjoy top-tier amenities at the Diamond Clubhouse, including a gym, indoor pool, basketball court, golf simulator, bowling alley, yoga room, concierge, and private theatre. Situated in a prime location, just minutes from Capstan Skytrain station and steps from Costco, T&T Supermarket, Aberdeen Centre, plus a variety of dining and shopping options. Ideal for investment or self-use. A fantastic home in an unbeatable location! (id:57557)
6722 Kneale Place
Burnaby, British Columbia
Location, Location! Luxurious and spacious 4 beds and 4 baths + Rec Room with private fenced backyard, over 2000 SF, renovated extensively previously, steps to Sperling Skytrain, Bus 110, 134 & 144 (Metrotown/SFU), Sperling elementary (French Immersion), Burnaby Lake, Christine Sinclair & Bill Copeland Sports center, providing you a truly convenient, comfortable life. Also, Developers & Investors Alert! The Townhouse is around 100 meters from Sperling Skytrain. Under the Bainbridge Urban Village Community Plan approved by City of Burnaby PLUS the provincial regulation, within Tier 1 of the Transit-Oriented Development (TOD) zoning, allowing for a minimum 20-story building with a FAR of 5.0, it offers you an exceptional investment opportunity for future redevelopment. Book your viewing (id:57557)





