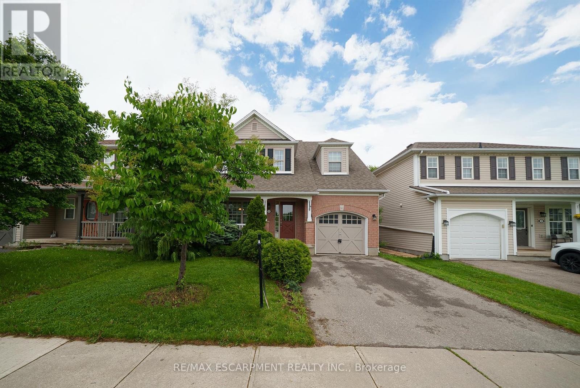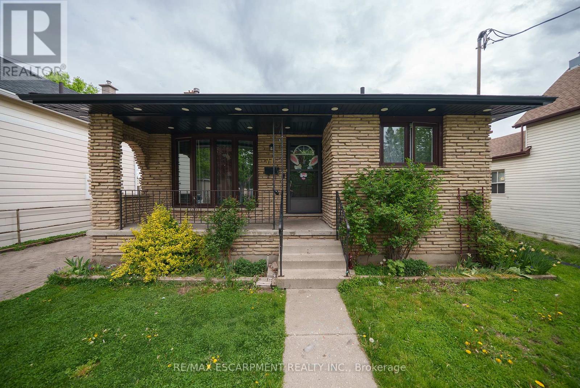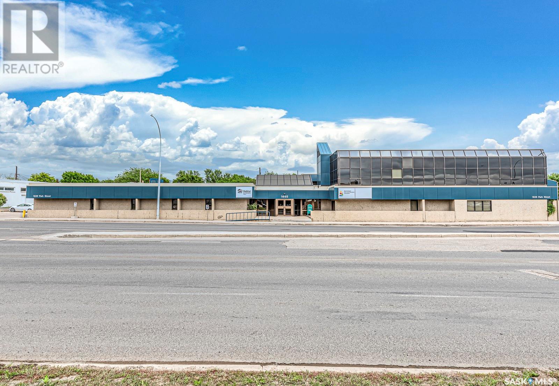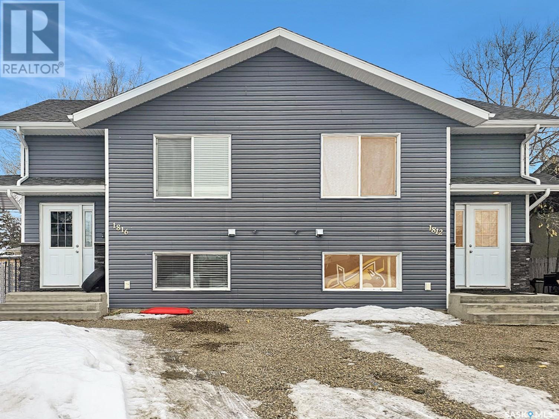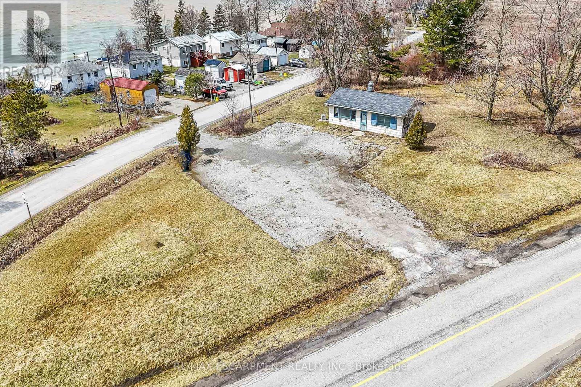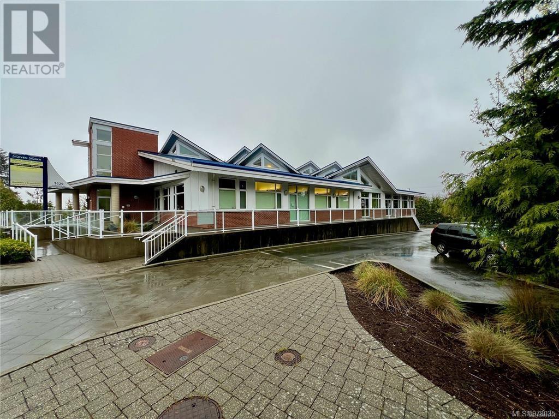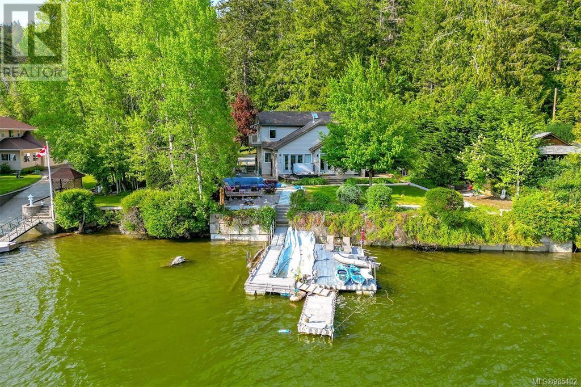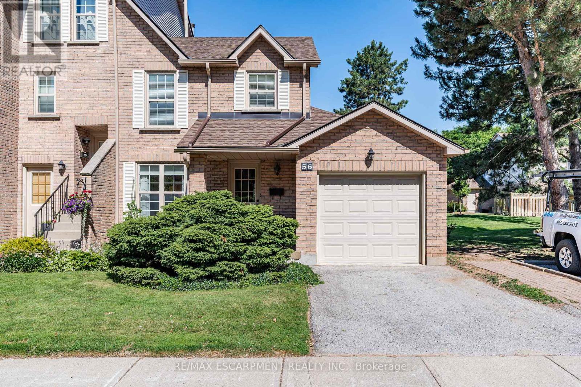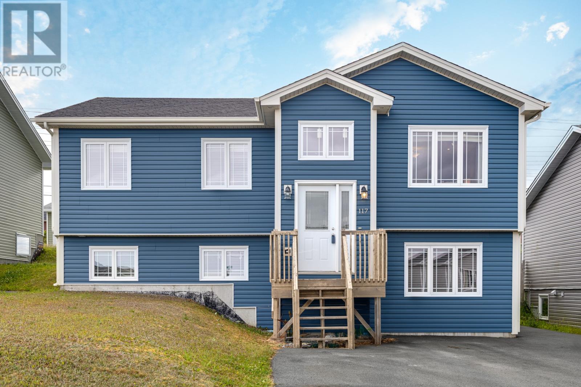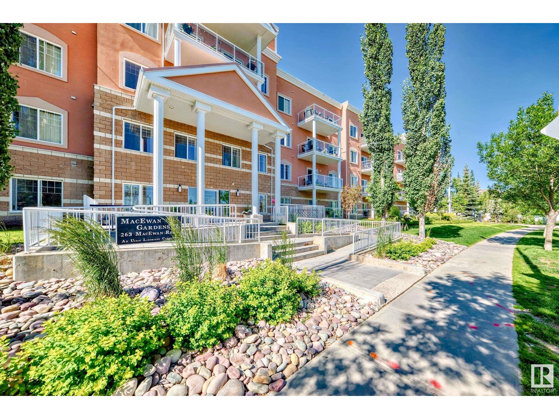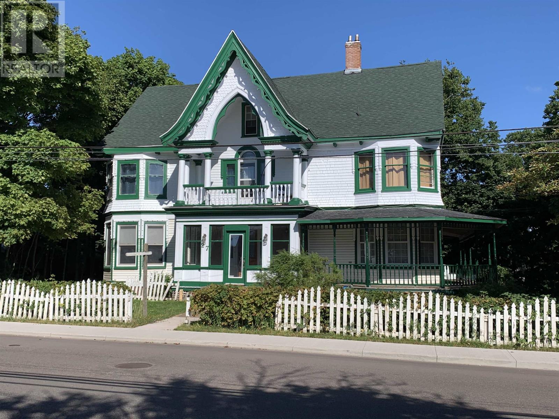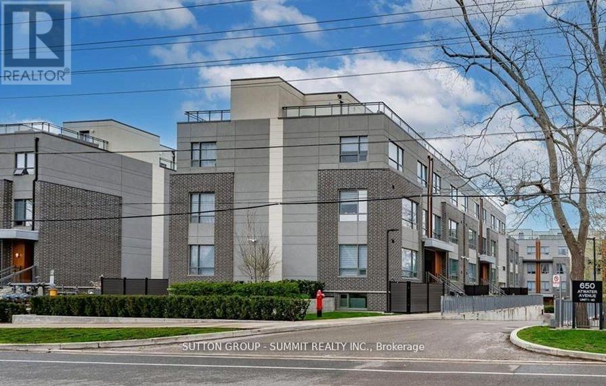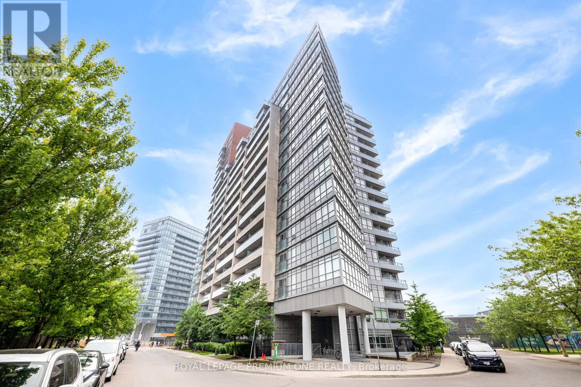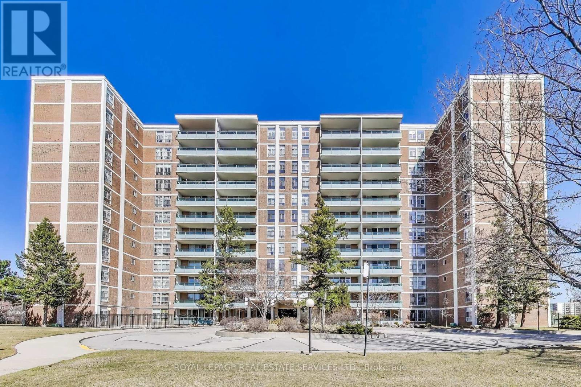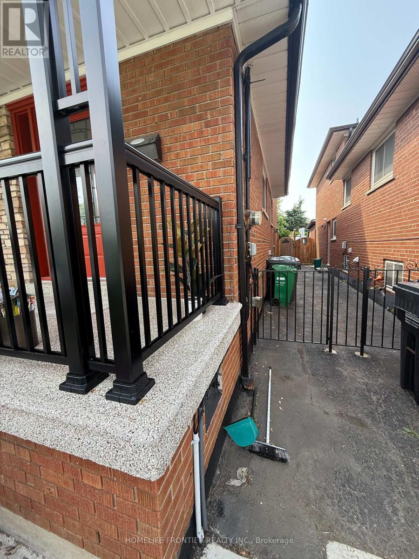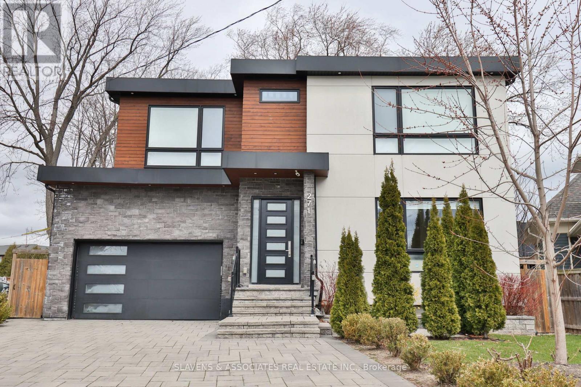12 Gaydon Way
Brantford, Ontario
Welcome home to 12 Gaydon Way! Located in Brantford's desirable West Brant neighbourhood, this 2-storey home offers 1,967 sq ft of finished living space, including 3+1 bedrooms and 3.5 bathrooms. The tidy front exterior features a covered porch and an attached single-car garage, while the rear offers a large, fully fenced backyard. The main floor begins with a front foyer and hallway that features a mirrored closet, leading to a formal dining room, a 2-piece bathroom and an open-concept kitchen, breakfast area and a living room with gas fireplace and recessed lighting. The kitchen is finished with tile flooring, ample cabinetry, tiled backsplash, matching appliances including an over-the-range microwave, and a large island with built-in dishwasher. The breakfast area provides direct access to the backyard. Upstairs, the carpeted second floor offers a family room with recessed lighting that overlooks the front of the home. A primary suite with 4 piece ensuite, plus two additional bedrooms and a separate 4 piece main bathroom complete the second floor. The finished basement includes a recreation room, a kitchenette/wet bar with sink, an additional 4th bedroom, and a 3 piece bathroom, ideal for extended family or guests. The backyard features a large green space, interlocking brick patio and garden shed. Situated close to excellent schools, parks, trails and all amenities. (id:57557)
2922 Elgaard Drive
Regina, Saskatchewan
Welcome to 2922 Elgaard Drive, a fully finished two storey gem! Located in a desirable area close to shopping, schools, parks, and bus routes, this beautifully maintained two storey home is completely finished from top to bottom. The main floor features a spacious kitchen and dining area complete with a full stainless steel appliance package, tile backsplash, tall dark cabinetry, and a kitchen island that blends seamlessly with the countertops perfect for both cooking and entertaining. Upstairs, you’ll find three generously sized bedrooms. The primary suite boasts a walk-in closet and a private 4-piece ensuite. Conveniently located on the same level is the laundry room; no more hauling clothes up and down stairs! Did I mention this home has 9 foot ceilings? The fully finished basement is ideal for entertaining, offering a large rec space, a custom dry bar, and a modern 3-piece bathroom with quartz countertops. Step outside to your backyard oasis featuring a 10’ x 20’ deck with a gazebo, natural gas BBQ hookup, beautifully stamped concrete patio, garden boxes, a shed, and maintenance-free PVC fencing. Rounding out this amazing property is a double detached insulated garage, perfect for a workshop. Don’t miss your chance to own this move in ready home in a prime location! (id:57557)
#4 - 15 Lockport Way
Hamilton, Ontario
Excellent Convenience Store Business for sale!! Just located in fast Growing area on the lake side community in Stoney Creek Hamilton. Attractive exposure just off The QEW Highway and situated in Busy Plaza With other Great Tenants. No direct competitions around. Great past sales records. Store finished in very high end layout and has 10 doors walk-in-cooler. Longer Lease in place. Reasonable monthly rent. Family oriented Business, One man show, very easy to run. Well managed floor plan. Fast growing & safe community neighborhood, waterfront Townhomes, parks, trails and conservation area. New apartment building coming next to plaza. No franchise fee or Royalty. Lot of potentials. Full training & Support available. New buyer's have the Opportunity To Use his own Expertise & Makes Business More Profitable. (id:57557)
70 Oak Street
Brantford, Ontario
This is the perfect home for investors or large families! Welcome to 70 Oak Street, nestled in the desirable Old West Brant neighbourhood. This home is larger than it looks and offers a beautifully updated all-brick back split with 1,802 square feet of above-grade living space, featuring 7 bedrooms and 2 full bathrooms - perfect for large or multigenerational families. Step inside to find a freshly painted interior with updated flooring and modern upgrades throughout. The main level has new flooring, a bright and spacious living room, an updated kitchen, and a comfortable dining area - ideal for both daily living and entertaining. Upstairs, you'll find three generous bedrooms and a stylish 4-piece bathroom. Just a few steps down from the main floor is the lower level, which includes two additional bedrooms and a den - ideal for a home office or playroom. This level also features a 3-piece bathroom, access to the finished basement, and a convenient backdoor to the side courtyard and garage. The newly finished basement offers even more living space with two bedrooms, a kitchenette, a utility room, and a cold room - perfect for extended family or separate living quarters. Outside, you'll find a massive driveway with parking for up to 6 vehicles, and an impressive 24' x 40' detached three-car garage and workshop with a dedicated electrical panel - ideal for hobbyists, car enthusiasts, or extra storage needs. Situated close to parks, scenic trails, schools, and all essential amenities, this home offers the perfect blend of space, functionality, and location. Don't miss your chance to call 70 Oak Street home. (id:57557)
1445 Park Street
Regina, Saskatchewan
Welcome to 1445 Park Street! This is a rare opportunity to purchase a multi-tenant office building in East Regina. The property is situated half block from intersection of Dewdney Avenue and Park Street giving you great accessibility and exposure. The total building size is approx. 16,000 Sqft, over 3 split levels, on a large 31,000 Sqft lot that offers 51 parking stalls. Currently there are 2 vacancies which Landlord is in process of filling but could be ideal for you as the owner/user if needing space for your business. Southwest roof was redone in 2023 - $80,000 and north roof is up to date with repairs and servicing as well. (id:57557)
1812-1816 16th Street W
Prince Albert, Saskatchewan
Discover this fantastic 2015-built duplex located in the desirable Westview neighborhood of Prince Albert. This turnkey investment or ideal multi-family home features two spacious units, each offering: 3 Bedrooms & 2 Bathrooms – Perfect for families or tenants Open-Concept Living & Dining – Bright and welcoming spaces, Modern Kitchen – Ample cabinetry and counter space, Large Deck – Ideal for entertaining and outdoor relaxation. Located in a quiet, family-friendly area close to schools, parks, and amenities, this duplex is an excellent opportunity for investors or homeowners looking for rental income potential. (id:57557)
429 South Coast Drive
Haldimand, Ontario
Amazing opportunity to own 1.41ac parcel of land located at end of Sandusk Road enjoying partial south Lake Erie views. This highly visible corner lot offers 2 road frontages & 2 entrances allowing for easy accessibly. Located 45-55 mins S of Hamilton, Brantford & 403 -15 mins E of P. Dover & mins W of Selkirk. Ideal re-build scenario for this once thriving Floyds Restaurant to its former glory -however, the 962sf building is vacant/derelict not operating for several years. Majority of value is in land but having a recognized structure may assist in financing and/or future building permits. Zoned C M zoning allows for several permitted uses incs residential dwelling, home based business, outdoor storage etc. (id:57557)
103 1629 Townsite Rd
Nanaimo, British Columbia
Introducing a prime professional medical space in a prestigious building managed by Wall Contracting. This fully equipped office space is ideal for medical, legal, or engineering professionals seeking an almost ready-to-go workspace. The main floor features a spacious layout with a tile entrance for low maintenance. Main entrance with cathedral ceilings, and skylights for natural light. Includes a convenient 2-piece bathroom, an interview room, and kitchen area with cabinets. Upstairs, you'll find a fully finished level with a 3-piece bathroom complete with a shower. There are two offices, a common area or staff area, and two full kitchens with sink and hot water. The second floor also boasts an emergency exit, high-powered extraction fan. Additional amenities include ample parking available through the management company. Don't miss this opportunity to move into a turnkey office space designed to meet your needs. Contact us today for more information or to schedule a viewing. (id:57557)
4712 Shell Beach Rd
Ladysmith, British Columbia
A walk-on waterfront oasis in a beautiful town of Ladysmith, Vancouver Island. This private, gated property features a rare government-licensed dock, perfect for boating enthusiasts, and a serene outdoor retreat with an in-ground swimming pool and a saltwater hot tub overlooking breathtaking ocean views. Inside, the open-concept kitchen flows effortlessly into the living and dining areas, making it ideal for entertaining. The home boasts 3 sunny and spacious bedrooms, including a primary suite with a luxurious freestanding bathtub and a walk-in closet. With 3 bathrooms, tigerwood exotic floor, and activity room over the double garage, every detail of this home is designed for function, comfort and elegance. Whether you're enjoying a swim, soaking in the hot tub, or kayaking/sailing from your private dock, this property offers a perfect blend of relaxation and recreation. This waterfront gem is a must-see. Book your private viewing today and step into coastal luxury. (id:57557)
1689 Bay St
Ucluelet, British Columbia
Charming Home with Income Potential in Family-Friendly Ucluelet! Don't miss this opportunity to own a versatile home in one of Ucluelet's most family-oriented neighbourhoods! This well-maintained property offers excellent income potential with a brand-new, fully permitted 616sqft secondary suite. Never lived in, this bright and modern suite includes 1 bedroom, 1 bathroom, in-suite laundry, and two new windows providing plenty of natural light—perfect for rental income, extended family, or guests. The home’s second level is bright and spacious, featuring 3 bedrooms, an updated 4-piece bathroom, and an open-concept kitchen and dining area with a central island and ample storage—ideal for family living and entertaining. Located on Bay Street, this home offers convenient access to everything Ucluelet has to offer: The scenic Wild Pacific Trail, Local shops and restaurants, Co-op Post Office, Ucluelet Community Centre, Both Ucluelet Elementary and Secondary Schools. The lush front garden is adorned with mature rhododendrons, while the sunny backyard provides space for your landscaping or gardening ideas. A 137sqft attached workshop offers additional room for storage, hobbies, or any idea to suit your needs. Whether you're looking to move in with your family, invest in rental income, or both—this home checks all the boxes. ?? Call today for your information package or to book a private viewing! Bailey Labrie REALTOR® baileylab@gmail.com 1-250-534-9160 (id:57557)
#56 - 2272 Mowat Avenue
Oakville, Ontario
This Wonderful Rare 3 Bedroom end unit townhome is located in a private enclave of townhomes in the sought-after River Oaks community & Offers hardwood floors in Living/dining room, updated kitchen with stainless steel appliances, eat-in area offers convenient walkout to a private patio, ideal for outdoor entertaining. The family room offers a cozy wood-burning fireplace, updated 2-piece powder room, Upstairs, the primary bedroom is generously sized and includes a beautifully renovated 3-piece ensuite with a glass shower. The two additional bedrooms are spacious and share an updated main bath, professionally finished lower level rec room offers additional living space with 2 sets of double door closets and ample storage room & laundry, windows & garage door replaced. Close to top-rated schools, parks with splash areas, shopping, River Oaks Rec Centre, Oakville Hospital, and major highways & more! This home offers great value and convenience with stylish upgrades, and a fantastic location. (id:57557)
1665 Chester Pl
Comox, British Columbia
Welcome to Chester Place, one of Comox most desirable streets in the ever popular Foxxwood. Pride of ownership is evident from the moment you enter the property. The tile entry leads to a new front door that opens up to a living/dining room that boasts hardwood floors. The oak kitchen is the perfect hub for entertaining and it overlooks the cozy family room that is the perfect spot to warm up beside the fas fireplace. Upstairs you'll find two bedrooms and two completely renovated bathrooms as well as a bright sitting area. There is also a guest area off the family room that gives your company their own sanctuary. Off the kitchen you'll find a large sunroom/office that overlooks the private back yard. Outside you'll be impressed with ample parking that also included a dedicated RV parking spot complete with sani dump. Located close to three golf courses, the airport and the base, this home is move in ready. This low maintenance yard also includes an underground sprinkler system (id:57557)
117 Ladysmith Drive
St. John's, Newfoundland & Labrador
This spacious and modern two-apartment home is perfect for an owner-occupier or investor. The main unit features an a well appointed kitchen, dining, and living area, three bedrooms, two full bathrooms, a rec room, and laundry, and is currently rented for $1,995/month. The bright, self-contained basement apartment offers two bedrooms, one bathroom, its own laundry, and a naturally lit living room, currently rented for $1,195/month. Both kitchens and all bathrooms feature solid wood cabinetry, and the home includes quality finishes such as hardwood stairs in the main unit and premium ceramic tiles throughout. Built with care and attention to detail, this property is located near Memorial University, shopping, dining, recreation, and public transit, making it a prime area for rental income. The property also offers a fully landscaped backyard and parking for 3–4 vehicles. If you’ve been waiting for the perfect package in Kenmount Terrace, this is it! As per sellers direction there will be no conveyance of offers prior to 6pm, Friday, July 25th, 2025. Offers to be left open until Friday 11pm, July 25th, 2025. (id:57557)
#317 263 Macewan Rd Sw
Edmonton, Alberta
Ideal Investment or First-Time Buyer Opportunity in Popular MacEwan! This well-maintained two-bedroom condo offers a bright and open concept layout, perfect for modern living. Enjoy a spacious living room with direct access to a private balcony-ideal for relaxing or entertaining. The kitchen features a functional peninsula island and overlooks a dedicated dining area. The primary bedroom includes a 3-piece ensuite for your convenience, while the second bedroom-perfect as a guest room or home office-is adjacent to the main 4-piece bathroom. Additional perks include in-suite storage and laundry hook-ups. You'll appreciate secure underground parking and the unbeatable location close to shopping, public transit, schools, and other essential amenities. Quick possession available-move in and start enjoying your new home right away! (id:57557)
27 Granville Street
Summerside, Prince Edward Island
This historical home is situated on a mature corner lot in the city's downtown within a couple of blocks of the boardwalk and water front, and boasts elements of character, elegance and charm. This single family home (with approved 3 bedroom Bed and Breakfast) is just waiting for new owners to write their own chapter in a property that is filled with history. The architecture in this lovely home would be described as a blend from the Gothic Revival and Queen Anne eras. A further description on the wonderful home's history is available upon request. Recent upgrades to the home include: Roof shingles on the main house 2022 excluding veranda, some flooring and painting within the interior and exterior 2022-2023. In 2023 an oil fired hot water furnace and several new windows. On the 3rd level there is the potential for a 600 sq.ft. apartment - City of Summerside approval would be required. The is also a 18.6 x 18.4 storage building on the property. This property is being sold "AS IS". (id:57557)
137 Bruhn Boulevard
Rural Ponoka County, Alberta
ACREAGE with AMAZING VIEWS OF GULL LAKE! Welcome to this beautiful home with walkout basement. Bursting with incredible details and bountiful square footage, offering 5 Bedrooms and 3 Full Bathrooms! The oversized triple attached garage is heated and provides plenty of indoor parking and project space. The large entry way guides your guests into the expansive living room. The focal point of this room is the fireplace, flanked by twin windows. The kitchen features rich dark cabinetry, including a separate coffee bar for added prep space and storage. Exquisite quartz drapes the countertops, contrasted with glass tiled backsplash. Stainless steel appliances, including a gas range, and wine fridge. Dine inside, surrounded with scenic views for every season. Or step thru the sliding glass doors to enjoy the expansive deck. Anchored with bold beams and accented with gorgeous glass railings. Lounge in the warmth of the west facing sunshine and watch the amazing sunsets over Gull Lake. A second sliding door allows for easy access to the primary suite. Complete with a 5-piece ensuite and wonderful walk-in closet. A second bedroom can be used as a convenient home office. Entering thru the garage gives easy access when unloading groceries. Laundry and a mudroom offer lockers and a landing area for every day life. Head down to the walkout basement to hang out in the fantastic family room. Host your guests for game nights while utilizing the wet bar. Or cuddle up for movie nights with the added comfort of in-floor heat and the second fireplace. The double sliding glass doors offer access to the amazing backyard and cement patio. Simply jump on your sled or quad and explore. Three generous bedrooms and a 3-piece bathroom provide accommodations for the entire family. An extra office and storage room complete this lower level. Additional upgrades include Central A/C, a backup generator, water softener, and security system cameras. Imagine family gatherings and fabulous memories ma de amongst the open floorplans and outdoor space of this expansive property. An acreage lifestyle is one of peace, privacy, and an escape from the hustle and bustle. Schedule your showing today! (id:57557)
30 - 650 Atwater Avenue
Mississauga, Ontario
Dellwood Park's 3 storey Urban Townhome complex is located in Prestigious Mineola. Minutes away from Lake Ontario and all of the trendy amenities Mississauga's south side has to offer. It's no wonder Dellwood Park has become a highly enviable location in which to live. Easily accessible to GO Transit, QEW, Port Credit, the marina and Lakefront Promenade walking & biking trails. Picture yourself living here... Enjoy the warmer weather on your private terrace complete with gas BBQ hookup. There is hardly anything better than barbecuing together with friends and family and enjoying the summer atmosphere. This Unit comes with 1 parking spot. It's an Open Concept Layout with 9' Ceilings, Stainless steel appliances & quartz countertops & under-mount sink and Bonus! the washroom is a semi-ensuite for privacy. Book your showing now! Move in this summer and enjoy life in Mineola near the waterfront and all what the area has to offer you. (id:57557)
1910 - 38 Joe Shuster Way
Toronto, Ontario
Welcome To The Bridge Condos, The Perfect Place To Call Home! This Is A Great Opportunity To Live In The West End, Between Two Of Toronto's Best Neighbourhoods, Queen West & Liberty Village! This Bright And Spacious One Bedroom Condo Is Pristine And Ready To Move In! Open Concept Living And Dining Area Allow You To Design Your Home To Suit Your Needs Perfectly. Your Bedroom Is Flooded With Natural Light Through The Floor To Ceiling Windows. Enjoy Sunsets With The Stunning West Facing View Over The Park. Beautiful Kitchen Outfitted With Updated Backsplash, Stainless Steel Appliances And Granite Counter. Brand new dishwasher, and the washer/dryer were replaced in Jan 2024. This Building Is Packed With Amenities To Enhance Your Lifestyle, Including A Concierge, Mailroom, Gym, Yoga Room, And A Large Swimming Pool With Jacuzzi And Steam Rooms. (id:57557)
1008 - 44 Longbourne Drive
Toronto, Ontario
**First-Time Homebuyers, Investors!** A bright and spacious 2-bedroom, 2-bath, turnkey condo in the heart of Richview in Etobicoke. The location is close to parks, schools, recreational facilities, Pearson Airport, with easy access to highways 427/401/409, and public transit is at your doorstep. Enjoy a large, open-concept space with the living and dining areas bathed in natural light. The unit features floor-to-ceiling windows opening onto a large, south-facing balcony with a clear view, large plank hardwood floors, new roll-up blinds, an entrance built-in armoire, two coat closets, an extra in-unit storage locker, and central vacuum. Here are some highlights of the renovated kitchen (2023): it features new stainless steel appliances, including an LG double-door fridge and induction stove. The hood has been modified for external exhaust. You'll also find a Maytag dishwasher, a Panasonic microwave, granite countertops, and convenient roll-out racks in the bottom cabinets. The primary bedroom is quite spacious, featuring an upgraded 2-piece ensuite and a customized, large closet. The second bedroom, with its barn door closet and large window, is perfect for an office or a growing family. Both bathrooms have been recently upgraded. The building is very well-maintained and offers an indoor pool (recently updated), gym, sauna, laundry room, party room, bike storage, and ample visitor parking. The maintenance fees are comprehensive, covering ALL utilities, cable TV, and 5G high-speed internet. Also, the property taxes are very convenient. The unit comes with an underground parking spot conveniently situated close to the building entrance door, and yet another locker. This unit has been lovingly cared for and presents a great opportunity to own a beautiful condo in a prime location. (id:57557)
Main Floor - 759 Bloor Street
Mississauga, Ontario
Welcome to this bright and spacious 2-bedroom main floor unit in the heart of Applewood, Mississauga. 2 generously sized bedrooms with large windows Modern kitchen with ample cabinet space + driveway parking 1 spot total! Beautifully maintained in Located in a family-friendly neighborhood with easy access to transit, schools, shopping, and parks (id:57557)
105 Glenhollow Drive
Stoney Creek, Ontario
Welcome to this stunning bungalow with a timeless all-brick and updated stucco at the back, thoughtfully and extensively renovated to offer modern comfort, timeless charm, and exceptional functionality. Located in a highly desirable, family-friendly neighbourhood, this spacious home features an open-concept layout with 3+1 bedrooms and 2 full bathrooms, ideal for families, downsizers, or multi-generational living. As you step inside, you'll be greeted by elegant hardwood floors, updated railings and stairs, and stylish tilework at the entrance. The bright and airy main floor includes a beautifully renovated four-piece bathroom and a newer kitchen that boasts quartz countertops, stainless steel appliances, and ample cabinetry — perfect for both daily living and entertaining guests. The finished lower level is a standout feature, offering incredible flexibility with a large living room, a spacious bedroom, and a full bathroom. Whether you envision an in-law suite, a private retreat for guests, or rental potential, the possibilities are endless. Outside, the home continues to impress with gorgeous landscaping, a fully fenced and private backyard, and a newer fence that creates an ideal outdoor oasis. The driveway has been replaced and can accommodate up to four cars, plus one more in the garage, which features a new extended-height door — perfect for larger vehicles or added storage. Additional highlights include a central vacuum system, an updated laundry and utility room, newer light fixtures, fresh paint, and recent upgrades to the furnace and windows, ensuring peace of mind and energy efficiency. Ideally situated close to schools, parks, and the Paramount Shopping Centre, with quick access to the Red Hill Expressway and QEW, this turnkey home offers unmatched convenience, modern upgrades, and outstanding value. Book your private showing today and experience everything this exceptional property has to offer. (id:57557)
54 Briarose Place
Hamilton, Ontario
Rare Opportunity in Prime West Mountain Location! Welcome to this immaculate 3-level backsplit, perfectly situated on a premium lot backing onto tranquil green space. Located in one of Hamilton’s most sought-after neighbourhoods, this beautifully maintained home offers exceptional curb appeal, featuring a manicured front yard, new modern garage door, and a charming covered porch. The professionally landscaped side walkway by Cedar Springs Landscaping connects the front and backyard seamlessly. Step inside to an open-concept main level with soaring vaulted ceilings, gleaming hardwood floors, and a sunlit living/dining space. The kitchen features sleek granite countertops and flows effortlessly into the living space - perfect for entertaining! Upstairs, you'll find three spacious bedrooms with new laminate flooring and a 4-piece bathroom complete with an oversized linen closet. The ground-level family room offers flexibility for a fourth bedroom or recreation space and includes a second bathroom. Walk out to a stunning backyard oasis featuring perennial gardens, a gazebo, and a custom garden house, with direct gated access to the park, trails, two elementary schools (Public and Catholic) and greenspace behind. The spacious basement includes a versatile office, storage room, and laundry area—easily convertible into an additional bedroom or teen retreat. Conveniently located within walking distance to Chedoke Twin Pad Arena, Harvard Square Plaza, Farm Boy, Shoppers Drug Mart, and more. Just a short drive to Highway 403, the Linc, Ancaster Meadowlands and all major hospitals. This home checks all the boxes—location, layout, and lifestyle. Don’t miss your chance to make it yours! (id:57557)
271 Jennings Crescent
Oakville, Ontario
Beautiful BRONTE! Experience A Picture Perfect Lifestyle In This Modern Custom Built 4+1 Bedroom Spectacular Home With Approximately 4700sqft Of Luxury Living Space. The Oversized Treed Pie Shape Lot Widens To 103 Feet Along The Rear Property Line And Is Perfect To Enjoy Stunning Sunsets & Relaxing Family Afternoons & Weekends. A Wonderful Backyard For A Future Pool With Direct Sunlight Filling The Backyard Throughout The Day. Located On A Quite Treed Crescent Within Walking Distance To Bronte Harbour! The Modern Architectural Design Combines Superior Craftsmanship, Eye Catching Details In A Thoughtful & Functional Layout Which Includes A Main Floor Mudroom Accessible From The 2 Car Garage & Side Seperate Entrance Keeping All Coats & Boots Neatly Out Of Sight. A Butler Pantry Which Services The Kitchen & Dining Room. 2 Laundry Rooms Servicing The 2nd Floor & The Lower Level. Oversized Windows & Multiple Walk-Outs To The Impressive Backyard Blends The Light Filled Interior With The Expansive Outdoor Space. The Homes High-End Luxury Finishes Include: Wide Plank Hardwood Floors, Feature Walls Throughout With Custom Paneling & Cabinetry, Top Of The Line Stainless Steel Appliances, Quartz Counter Tops, A Glass Feature Railing, Custom Lighting, Built-In Speakers & More! Once Upstairs You Will Fall In Love With The Huge Primary Bedroom Which Overlooks The Breathtaking Oversized Backyard And Incorporates A Luxurious Walk-In Closet And Zen Inspired 5 Piece Ensuite Bathroom With Heated Floors. The Lower Level Is Sure To Impress With A Nanny Suite, Media Room And The Large Bright Recreational Room With Walk-Out To The Oversized Backyard. This Wonderful Home Is Situated 9 Minutes To The Bronte GO station, 3 Minutes To The Bronte Harbour, 2 Minutes The Resto's, Shops & Amenities On Lakeshore Blvd And Near The Excellent Public Schools That Bronte Has To Offer: Eastview, Thomas A. Blakelock, Pine Grove. Your Home Search Ends Here! (id:57557)
1106, 101a Stewart Creek Landing
Canmore, Alberta
Nestled within the prestigious Timberline Lodges, this exquisite 2-bedroom plus den exemplifies mountain living at its finest. With an expansive, open-concept layout, the home is designed for both relaxation and sophisticated entertaining. A chef’s kitchen boasts gleaming granite countertops, high-end stainless steel appliances, and an abundance of counter space, seamlessly flowing into the spacious living and dining areas. The grand Rundle stone gas fireplace creates a warm, welcoming atmosphere, perfect for unwinding or hosting guests in style. The primary suite features a spacious walk-in closet and a luxurious 4-piece ensuite, while the second bedroom provides ample space for family or guests. A separate den offers the perfect space for a home office or additional storage. Step outside to your generous private deck, an ideal spot for soaking in the mountain views or enjoying a quiet moment. The unit also includes in-suite laundry, heated underground parking, and a storage unit. As a resident of Timberline Lodges, indulge in the finest amenities Canmore has to offer, including an indoor pool, hot tubs, a well-equipped fitness center, theatre room, and a "Great Room" perfect for hosting gatherings. Surrounded by Canmore’s most scenic trails and world renowned Stewart Creek Golf Course this home is a gateway to adventure and tranquility, offering a rare opportunity to experience mountain luxury at its best! (id:57557)

