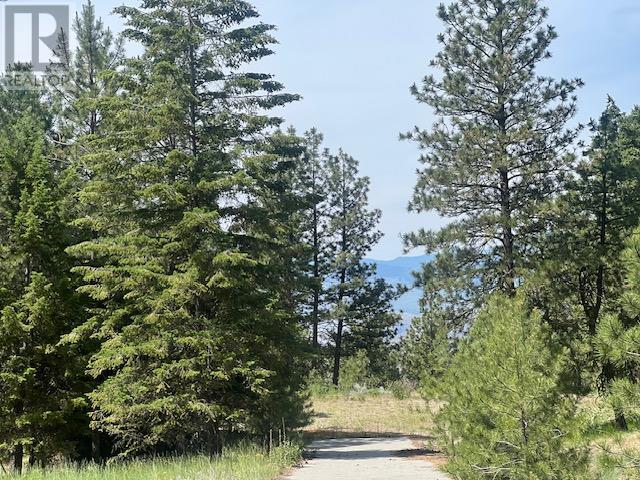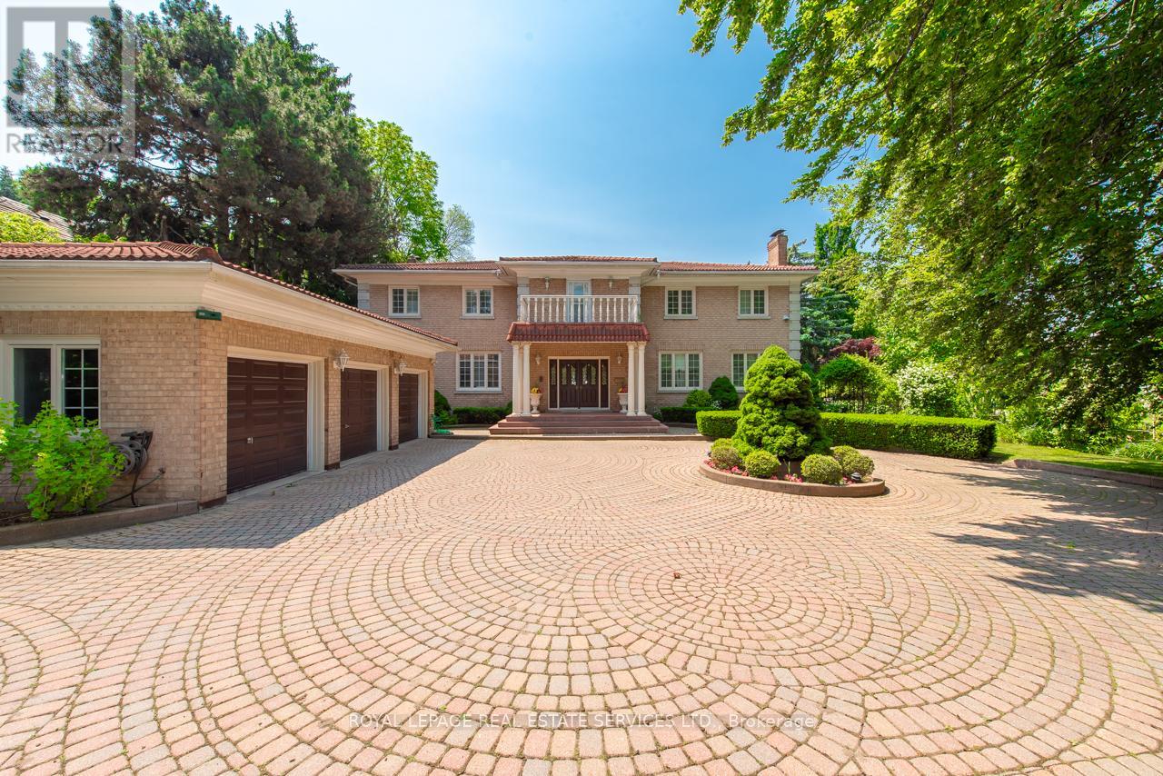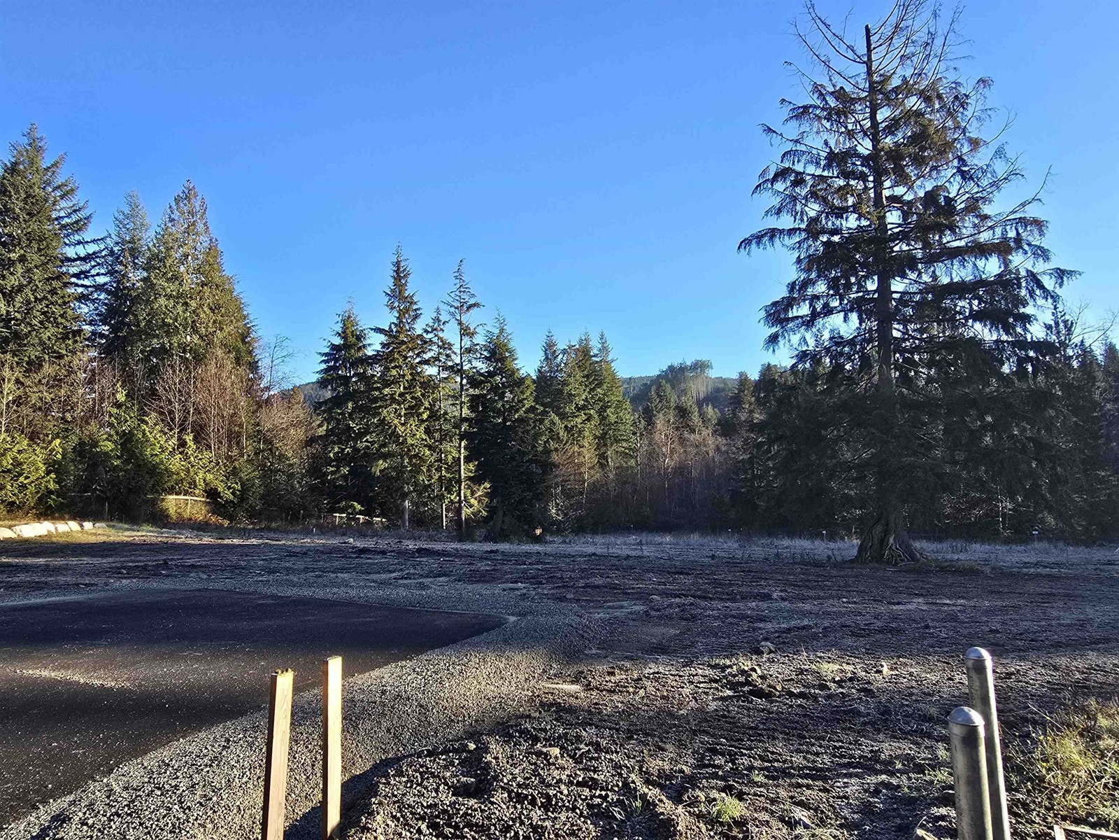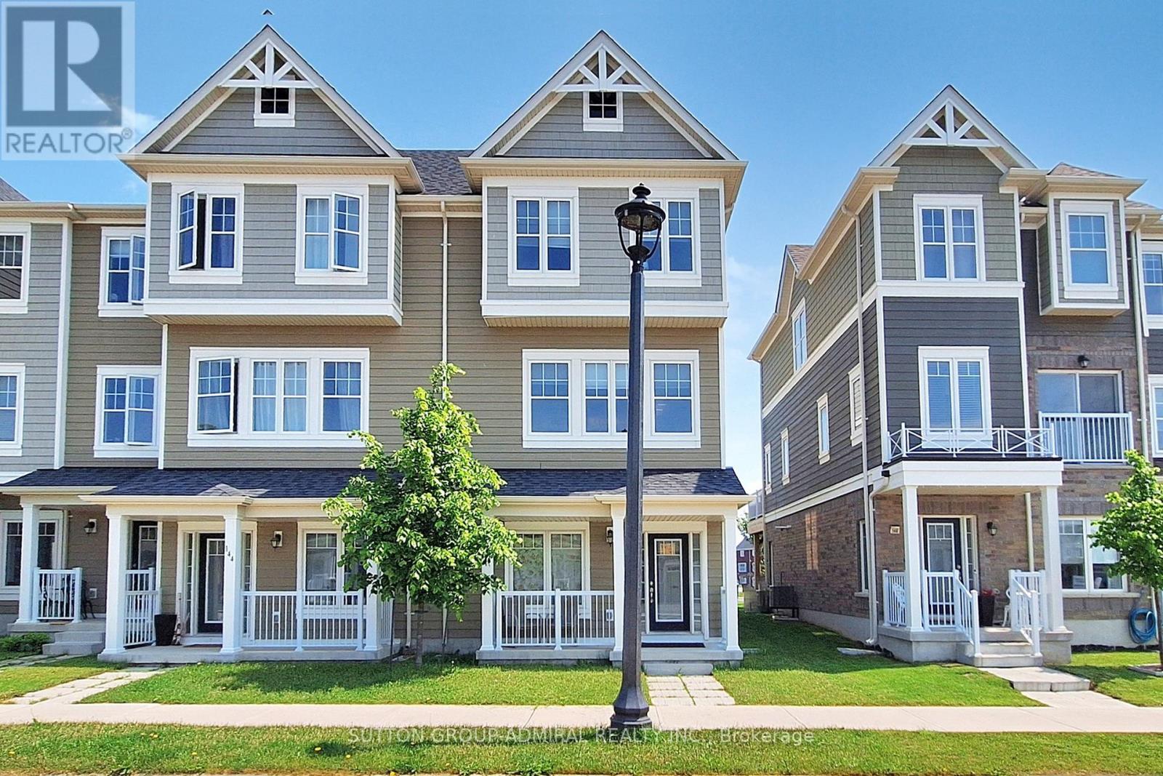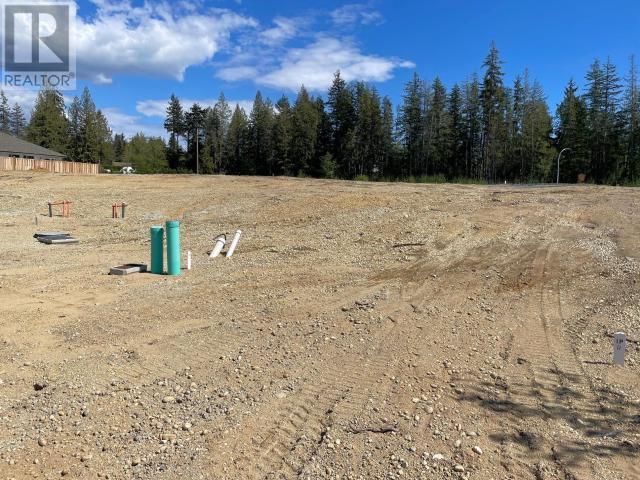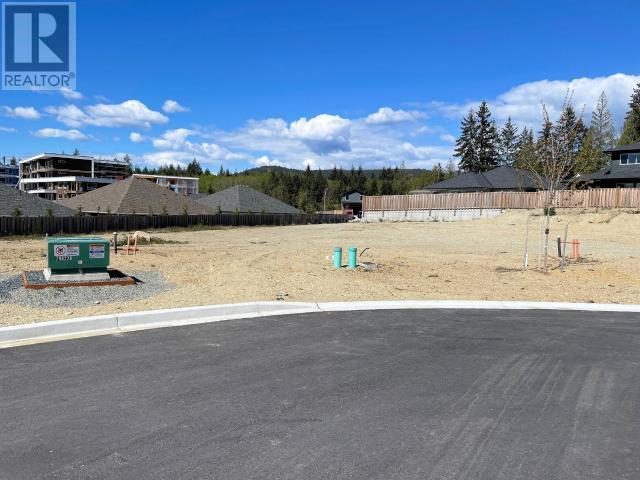5211 Brooklyn Street
Grafton, Nova Scotia
Welcome to this charming hobby farm on 3.9 acres, featuring a stunning 1877-century home brimming with character and timeless appeal. Step inside to discover original details throughout. The kitchen has ample cupboard space with an island leading into the bright and spacious dining room, perfect for family gatherings and entertaining. Nice cozy living room with vaulted ceiling and a view. The home is mainly heated with a Pacific energy wood stove. Main level primary bedroom with cheater ensuite . 2 spare bedrooms on the second floor , a separate loft for the 4th bedroom or extra family space. The Undeveloped basement with walkout to back yard was used for storage and gym. This property offers an impressive array of outbuildings, including an old barn currently used as a thriving antique shop, storage space and single car garage. A newly constructed barn (Nov 2024), measuring 38.7 x 38.5 feet, provides four large stalls and hay storageideal for anyone with equestrian interests.. New fencing surrounds multiple pastures and paddocks, Professionally built sand outdoor riding rink for equine training and a single-car garage is attached to the small barn, currently set up as an antique shop but easily converted back into barn space. Both barns have frost free hydrants. Finish off your day relaxing in the year old hot tub. This property includes numerous upgrades, including a new septic system, a drilled well, new metal roof, generator panel installed to ensure uninterrupted power supply, and more. Please refer to the attached document for a complete list of all upgrades. Don't miss the chance to own this unique, versatile property that seamlessly combines rural living with endless possibilities. This property could earn income to assist with your mortgage payment from boarding horses at approx $500 each. ( 8 horses) (id:57557)
24 Doucet Wharf Road
Lower Wedgeport, Nova Scotia
This charming 23 bedroom home offers a wonderful opportunity to enjoy life by the sea. With west-facing ocean views from the back deck, it's easy to imagine relaxing evenings watching the sunset, enjoying the salty breeze. Located on a quiet street shared with a fish plant, just a short distance from the new École Wedgeport School and close to a local grocery store, it's a great option for a starter home, a retirement downsize, or a weekend escape. The home features a spacious kitchen, main-floor primary bedroom, full bath with laundry, and a front-door ramp for easy accessibility. Updates include most windows, hot water tank, electric baseboards and ductless heat pumps. While the home will still need some updates and finishing work, the house has solid bones and a dry basement - making it a great handyman's special with loads of potential. Outside, the property has two greenhouses, a ready-to-go garden patch, apple trees in the backyard, and two wells. Enjoy beach walks, fresh ocean air, and spotting local sea life - all just steps away - everything you need to enjoy that laid-back Wedgeport lifestyle! (id:57557)
240 Sasquatch Trail Lot# Lot 9
Osoyoos, British Columbia
Your Private Paradise Awaits on the Sasquatch Trail Discover the perfect building site with easy access off the popular Sasquatch Trail. Nestled among mature trees, this private and peaceful property offers a serene retreat surrounded by stunning natural beauty. Located just 15 minutes (24 kilometers) from the amenities and sandy shores of Osoyoos Lake, this exceptional parcel combines convenience with tranquility. BONUS FEATURES include, paved driveway in place, High-producing well and power available near the building site. Whether you're into hiking, biking, or simply enjoying quiet walks in nature, this property offers it all. Come and see for yourself — your very own piece of paradise is waiting. (id:57557)
49 Thorncrest Road
Toronto, Ontario
Introducing 49 Thorncrest Rd, a custom-built 5-bedroom residence in the prestigious Thorncrest Village neighborhood, available for the first time. Nestled on a spacious, irregular 90 feet by 150 feet lot, which features approximately 6,975 Square Feet of Total Living Space (See Attached Floor Plans). This home is one of only 200 with access to the Thorncrest Village Home Association. Enjoy exclusive amenities such as clubhouse access, a private saltwater pool, tennis courts, and neighborhood events for a fee. The timeless interior features herringbone flooring on the main level and a custom eat-in kitchen with granite counters, stainless steel appliances, and walk-out to the patio. The home includes large combined living and dining rooms, a spacious family room with a marble fireplace, a convenient office space, and a 2-piece bathroom. The upper level has 5 well-sized bedrooms, including a primary suite with a walk-in closet and updated bathroom. The lower level, completely renovated in 2015, features a full eat-in second kitchen with a walk-up to the backyard, a Dining Room area, a massive laundry room with built-ins and granite counters, a large recreation room with Fireplace, Roughed in Sauna, and a 3-piece bathroom. Outside, you'll find a 3-car garage that is heated and a circular driveway that accommodates an additional 4 cars. The property is a nature lover's oasis, complete with a greenhouse featuring fig trees and plants, a gazebo, and lush trees and plants surrounding the property. Located in central Etobicoke, you'll have easy access to highways, Bloor Street restaurants, the airport, and private golf courses such as St. George's or Islington. Don't miss the opportunity to experience upscale living in this exquisite Thorncrest Village residence. (id:57557)
Lt.9 32201 Richards Avenue
Mission, British Columbia
Lot #9 - This Flat view 2.02 Acres lot backs onto Silvercreek with green space to the north and southern exposure. Access to the RR7s zoned lot is down a long private driveway. Septic is approved with wells and the wells pump installed. Build your dream home at Prestigious Ruddick Ridge Country Estates. The utilities (gas, hydro, and cable) are underground so no power lines blocking your view of your home or the Mountains. (id:57557)
146 Village Gate Drive
Wasaga Beach, Ontario
Bright and Spacious 3bedroom, 3 washrooms , plus 1 unfinished bedroom townhome. Laminate floors on main level. Second floor laundry. Large terrace from the Great Room. 1 Attached Garage plus 2parking drive way. Located close to arena, library, beaches, trails. Great community. (id:57557)
Main - 126 Libby Boulevard
Richmond Hill, Ontario
Welcome to the highly sought-after Mill Pond neighborhood! This well-maintained and spacious detached bungalow features 3 bright, sun-filled bedrooms and an open-concept layout that's both clean and inviting. Enjoy a modern kitchen with granite countertops and new appliances. Just a short walk to Mill Pond Park, Richmond Hill Hospital, top-rated schools, and local shops. (id:57557)
35 Hydrangea Hollow
East Gwillimbury, Ontario
With over 3,500 sq ft of luxurious living space, this stunning home offers exceptional design and functionality in a coveted ravine setting. Featuring soaring 10-ft ceilings on the main floor and 9-ft ceilings on the upper level, the home is enhanced with elegant crown moulding and extended 8-ft doors and archways throughoutexuding grandeur in every detail. Enjoy seamless indoor-outdoor living with a fully finished walk-out basement, complete with convenient service stairs from the garage for private secondary access. Backing onto serene ravine views, this property combines refined finishes with rare versatility. A true executive residence you wont want to miss! (id:57557)
2007 - 3700 Highway 7 Road
Vaughan, Ontario
Welcome To The Very Popular Area Of Centro Condo In The Heart Of Vaughan. Conveniently Located on The Major Intersection Of Weston Rd and Hwy 7. This Incredible 20th Floor Unit Offers An Open Concept Layout With Stainless Steel Appliances, 9 Ft Ceilings, Granite Countertops, And A Walk Out To Balcony Overlooking The Western GTA With Beautiful Sunset Views. This One Bedroom Plus Den Offers Great and Ample Living Space. Den Is Large Enough For Extra Storage Or Office Space. Primary Bedroom Comes With Great Size Walk-In Closet. Bathroom Comes With Granite Countertops and Plenty of Cabinet Storage. Unit Comes With Center Island (Options To Be Removed) and TV Media Floating Console Unit. One Underground Parking Space Included. Take Advantage Of The Great Building Amenities.; Indoor Pool, Shauna, Gym, Yoga Room, Media/Games Room, Virtual Golf Room, And More! Book Your Showing Today. (id:57557)
# 3 - 443 Timothy Street
Newmarket, Ontario
New Building with 6 spacious 1 bedroom units. Mature & Quiet Street 5 minute walk to Fairy Lake, Main St, Library, Restaurants, Places of Worship, Stores etc. 2 parking spaces per unit. Built in Dishwasher, Fridge, Stove, Hood. Individual Heat/AC controls + Large Individual Hot Water Heater. Individual Meters For Each Unit. Laundry Room in Lower Level. Large Picture Windows, Premium Window Coverings. Spacious Bathroom with Tub & Shower. Secure Electronic Entry + Security Cameras. Must Be Seen. Ultimate Premium Living in the Heart of Newmarket! No pets. No smoking or vaping. (id:57557)
Lot 56 Edgehill Crescent
Powell River, British Columbia
SERVICED BUILDING LOTS available in Edgehill Crescent. Add your custom home to this popular, diverse new neighbourhood in central Powell River. Ideal location is within walking distance to recreation centre, shopping, schools, hospital, cafes, restaurants, library, and the Millennium Trail system. Sidewalks and street lighting are in place, and services are ready to connect. Call today for more information. (id:57557)
Lot 58 Edgehill Crescent
Powell River, British Columbia
SERVICED BUILDING LOTS available in Edgehill Crescent. Add your custom home to this popular, diverse new neighbourhood in central Powell River. Ideal location is within walking distance to recreation centre, shopping, schools, hospital, cafes, restaurants, library, and the Millennium Trail system. Sidewalks and street lighting are in place, and services are ready to connect. Call today for more information. (id:57557)



