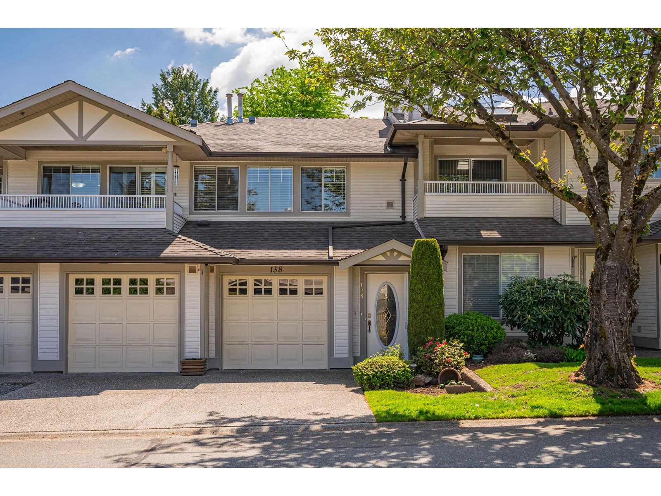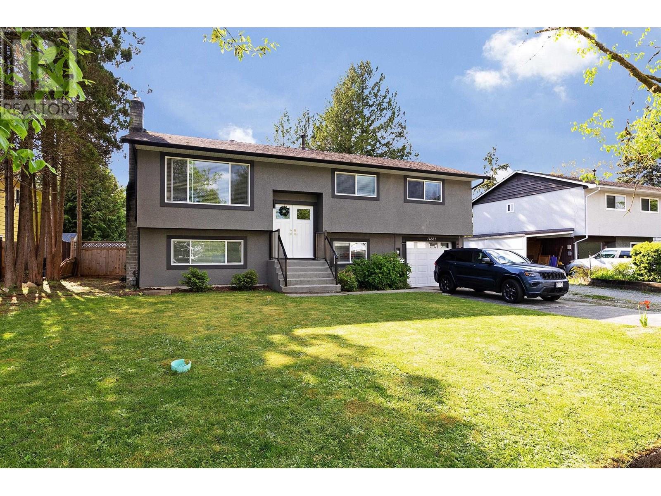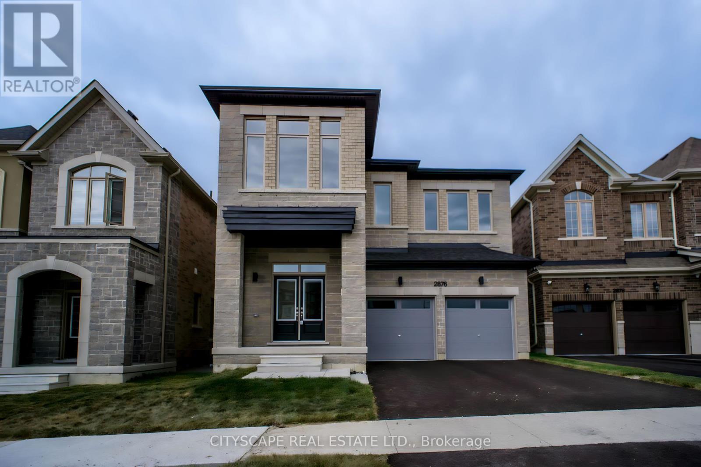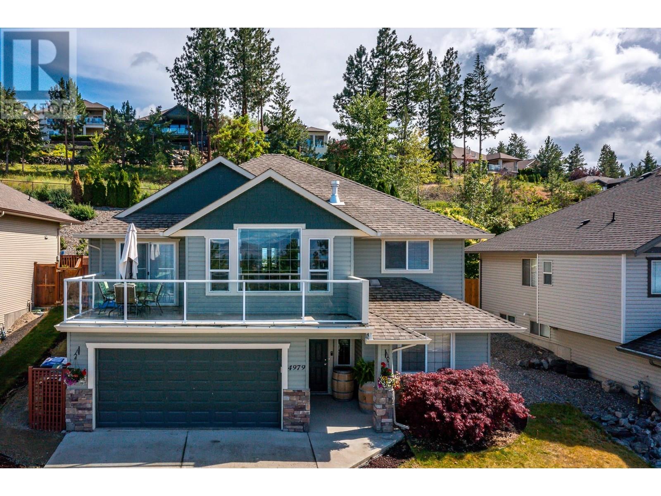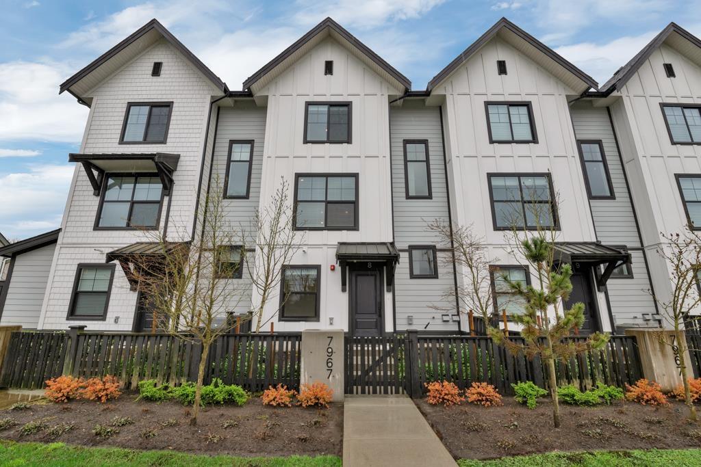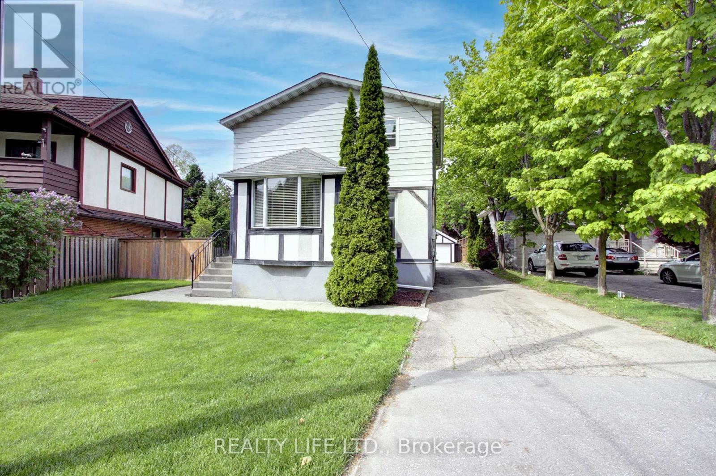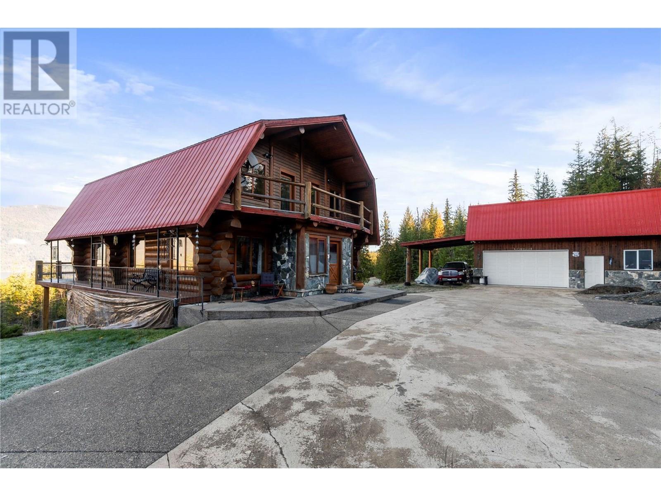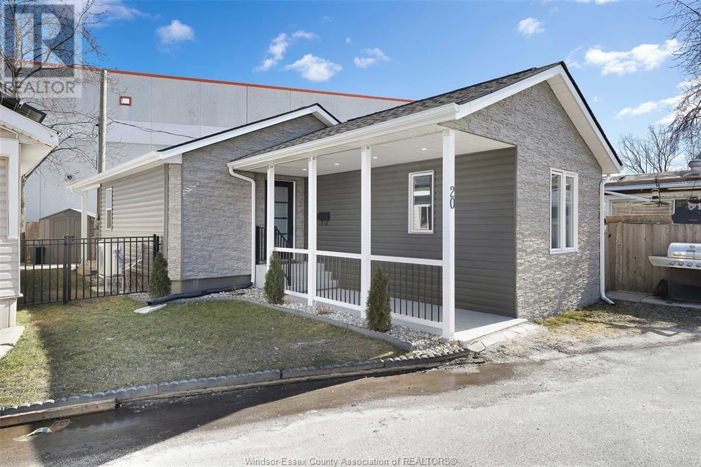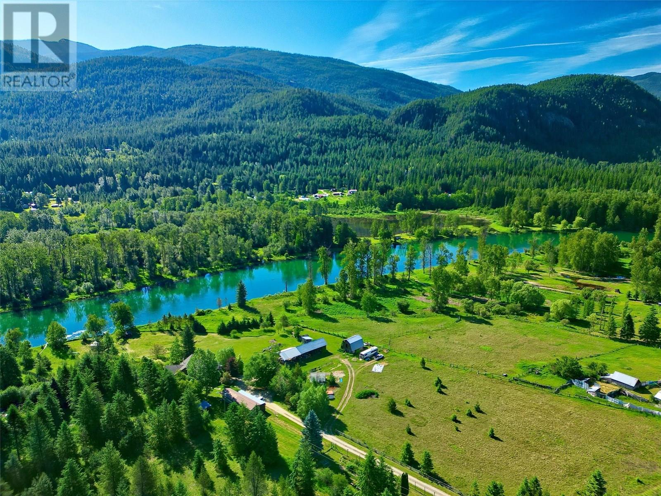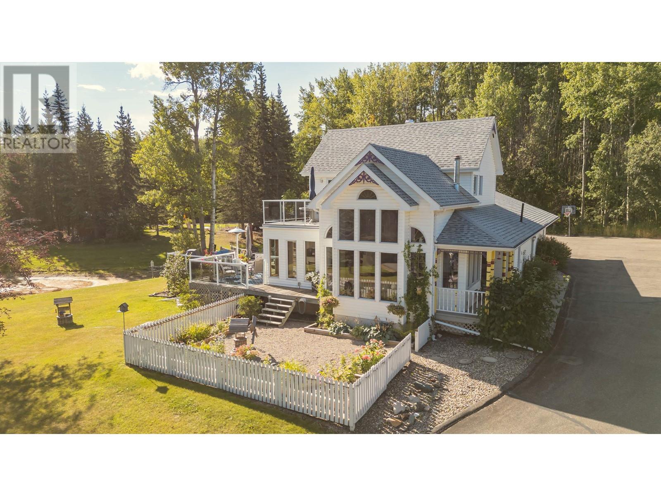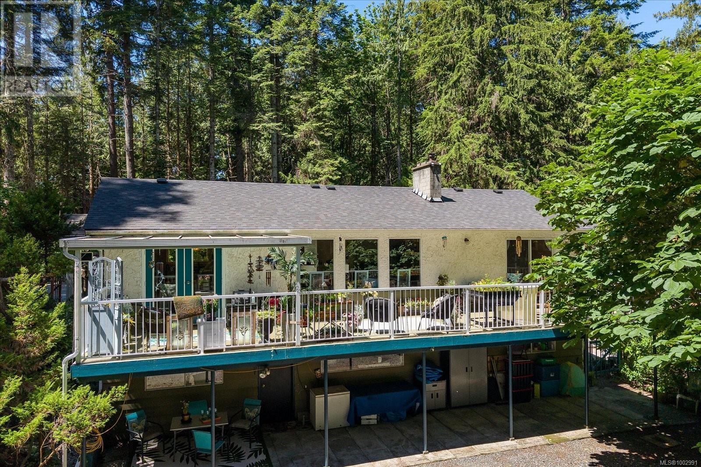5305 51 Street
Edgerton, Alberta
Discover the charm of this great starter, investor or retirement home in the village of Edgerton. This 2 bedroom, 1 4-pce. bath, bungalow boasts a spacious living, kitchen and dining area. Features included in this residence are a gas kitchen stove, recently replaced laminate flooring, a jacuzzi tub in the bath, updated siding, asphalt shingles and metal front door. The laundry is conveniently located near the primary bedroom, bathroom and back entrance. A cozy, 3 season porch is attached at the back of the house facing east. The porch has shutters that lift up to reveal screen window coverings. Outside, is a single car garage on the huge lot measuring over 21,900 sq ft. This yard has been fenced and crossed fenced. Perfect for family pets. Imagine beautiful summer evenings in a private, 1/2 acre retreat, enjoying BBQ’s and summer fires. The yard provides areas to enjoy the sun and a well treed area to enjoy the shade. This inviting property combines privacy and comfort. A place you’ll want to call home!! (id:57557)
138 20391 96 Avenue
Langley, British Columbia
CHELSEA GREEN: Fantastic downsizing opportunity in a GATED, WELL-MAINTAINED, AMENITY-RICH community! SPACIOUS 1881 SQ FT 2 Bedroom 2 Bathroom UPPER CORNER UNIT offers natural light & privacy. PARKING GALORE: DOUBLE GARAGE & full driveway (4 vehicles!). Updates include: Roof (2017), heat exchanger (Dec 2019), H20 tank (2023), fireplace insert (2021), newer carpet, foyer in-floor heat. Thoughtful layout: Separate living/dining rm w/a gas FP is perfect for entertaining, while the bright family rm adjacent to the kitchen offers a more casual space. Well-appointed kitchen: extended cabinetry, S/S appliances, granite countertops, subway tile backsplash. Spacious bedrooms. Front & back covered balconies. Lg back deck (porcelain tile, 18'7" x 8'8") is a wonderful spot to relax, especially w/the shade from a tree. . Exceptional amenities: pool, hot tub, billiards, library, gym, RV parking. Beautiful landscaping. 1 occupant 55+ (PEACEFUL LIVING). 2 small pets allowed. Ideal for downsizing! (id:57557)
194 Kostiuk Crescent
Saskatoon, Saskatchewan
Welcome to "The Richmond" - A functional family home with a SIDE ENTRANCE for future basement suite. This Ehrenburg home offers open concept layout on main floor, with laminate flooring throughout and electric fireplace in the living room. Kitchen has quartz counter top, tile back splash, eat up island, plenty of cabinets as well as a pantry. Upstairs, you will find a BONUS room and 3 spacious bedrooms. The master bedroom has a walk in closet and a large en suite bathroom with double sinks. Basement is open for your development. This home is completed with front landscaping, front underground sprinklers and a concrete driveway. Summer possession. Parks and school only few blocks away. Pictures may not be exact representations of the unit, used for reference purposes only (id:57557)
11881 229 Street
Maple Ridge, British Columbia
Don´t miss this fully renovated 5 bedroom and 3 bathroom home complete with a 2 bedroom in-law suite with a separate entrance. Each living space has it´s own laundry. The 1,926 sqft home is perched on a 7,314 sq.ft. lot with western exposure. Recent updates include flooring, cabinets, countertops, light fixtures, fireplace, bathrooms, large sundeck, glass railings (interior & exterior), painting & appliances. The single garage is currently used for storage since there is plenty of exterior parking. Convenient location with walking distance to all downtown amenities. (id:57557)
2876 Shortreed Gardens
Pickering, Ontario
Luxurious Brand-New 3,489 Sq Ft Home Backing Onto Ravine | 4 En-suite Beds + Huge Loft | 5 Washrooms I Walkout Basement | 38' Front & 125 Ft Deep Lot | No Rear Neighbours! Facing future park. Welcome to this exceptional stunning never lived all Brick residence on a premium deep ravine lot in the heart of the Seaton master-planned community. This brand-new 4-bedroom + loft home features an expansive 3,489 sq ft layout with 10-ft ceilings on the main floor, oversized windows, creating a bright and open living environment filled with abundant natural light. Enjoy separate living, dining, and family areas, perfect for everyday living and entertaining. The upgraded kitchen and bathrooms, wide-plank hardwood floors throughout, and thousands spent on the upgrades make it the wisest choice for your family. The second floor boasts four generously sized bedrooms, 3 Brs with walk-in closets and all 4 with its own private en-suite bathroom offering ultimate comfort, privacy, and convenience for all family members. A spacious loft area adds versatility, perfect for a home office, media lounge, kids playroom, or fitness space. Unspoiled *walkout basement* and side entrance offer endless possibilities for customization, whether you envision a recreation space, in-law suite, or private retreat or possibility for making rental units upon city approval. Plus the *regular shaped, deep and flat lot* has the potential of future development in the backyard subject to city approval. Tarion Warranty. Steps away from a picturesque park, perfect for leisurely strolls and outdoor activities.- Short walk to an exciting, *upcoming shopping plaza* offering a variety of amenities. Very close to the upcoming state of the art community center and be at the heart of master planned Seaton growth areas. Minutes from 407, close to GO station, next to Toronto & Markham, commuting is a breeze. This home is the perfect blend of luxury, functionality, and convenience, set in a coveted location. (id:57557)
40 Tollerton Avenue
Toronto, Ontario
***FULLY PERMITTED*** A Cherished Family Home! Discover this stunning Stone-brick home that has been lovingly maintained Nestled in a serene In High Demand Location! Sun-Filled South Exposure Beautiful Home With A Private Backyard. The main floor boasts a spacious living and dining room combination with gleaming Hardwood flooring, creating an inviting atmosphere for entertaining. A family-sized kitchen features stainless steel appliances and a bright breakfast area Walk out to a Large Balcony. Large 3+3 Bedroom, 3 Bathroom With A Separate Entrance Basement. Basement complete with a Gas fireplace, Kitchen, Separate Laundry, Bathroom and 3 Bedrooms opens to a large living space perfect for enjoyment and peaceful relaxation or income. Short-Walk To Cummer Park & Best Rated Schools. Mins To Community Centre, Library, Shopping Center, Hwy 404/401. The Highlight of this property is: Garage Door, Main Entrance Door, Porch Stairs, Windows, Main Floor flooring, Living/Dining opening All done 2013, Double Garage, Covered Spacious Front Porch." This is a fully ***PERMITTED*** for over 5500sqft living space and Elevator. All fees are paid (id:57557)
4979 Windsong Crescent
Kelowna, British Columbia
Discover this exquisite 4-bedroom plus den, 3-bathroom home nestled in the scenic Okanagan Valley in Upper Mission. Enjoy stunning views of Okanagan Lake from the open concept kitchen with gleaming quartz counter tops, living, and dining area, which seamlessly connects to both a balcony at the front and a covered deck leading to the private pool-sized yard at the back. Indulge in relaxation in the spa-like ensuite bathroom featuring 5 pieces, perfectly complementing the three bedrooms with the main bathroom, all conveniently located on the main floor. Entertain effortlessly in the spacious rec room and take advantage of the double attached garage and easy yard access, ideal for kids and pets alike. The lower level also boasts an additional bedroom, a full bathroom , laundry and plenty of storage. This meticulously designed residence offers a blend of sophistication and practicality, promising a serene lifestyle in one of Okanagan's most sought-after locations. Kelowna's Award winning schools catchment: Anne McClymont Elementary, Canyon Falls Middle Sc and Okanagan Mission Secondary. Walking distance to ""The Ponds""where you can find groceries, Starbucks and shopping. Easy low maintenance irrigated yard! Your private retreat awaits—schedule your viewing today (id:57557)
42 Collingwood Place Nw
Calgary, Alberta
**PRICE IMPROVEMENT** COLLINGWOOD LUXURY CUSTOM HOME | ATTACHED DOUBLE GARAGE | LEGAL 2 BDRM BASEMENT SUITE. Welcome to 42 Collingwood Place! Situated on a 32’ x 100’ lot atop Collingwood Place, over 3,000 sqft of total living area, custom-built home is a true masterpiece. Every detail has been METICULOUSLY planned for OPTIMAL LIVING. The main floor features 10’ CEILINGS and a bright south-facing dining area. At the center is a chef’s kitchen with an OVERSIZED ISLAND, quartz counters and backsplash, LED-under-lighting, full-height cabinetry and a pot-filler above the 36” gas range. A COFFEE BAR with cabinetry and a beverage fridge adds convenience. A private office space is secluded by custom French-inspired iron casement sliding doors sits across the kitchen. The living room features an electric fireplace, custom LED shelving, an in-ceiling speaker system, and a powder room near the mudroom which boasts floor-to-ceiling custom cabinetry for ample storage. The ATTACHED double garage is FULLY INSULATED, drywalled, and includes a 200 AMP breaker and gas heater and EV charger rough-ins. Upstairs, the primary suite offers breathtaking views of DOWNTOWN CALGARY and the ROCKY MOUNTAINS, an expansive walk-in closet, and a dual vanity ensuite with an OVERSIZEDSOAKER TUB, a STEAM SHOWER with dual niches, and a standalone VANITY COUNTER with a light-up mirror. A frosted glass window provides privacy while allowing in natural light. The laundry room features quartz counters, a sink, and full-height cabinetry. Two additional bedrooms overlook NOSEHILL PARK, each with custom closet built-ins. A main bathroom and linen closet complete this level. All bathrooms (except the powder room) include IN-FLOOR HEATING and LED underlighting. The FULLY LEGAL BASEMENT SUITE boasts 9’ ceilings, a spacious kitchen, a large living area, and TWO BEDROOMS. The suite comes with a full kitchen / laundry appliance package. The mechanical room features TWO furnaces, an A/C unit for the main, a sump p ump, radon rough-in, and an oversized hot water tank. The private courtyard-style backyard (vinyl decking) includes outdoor speaker rough-ins and a gas outlet for a BBQ or fire table. CONFEDERATION PARK is just steps away to the south, with Nose Hill Park to the north. Short walk to Collingwood elementary school , St. Francis High School & bus stop, easy access to downtown. Close to all amenities—Calgary Winter Club, shopping malls, U of C, Children and Foothills Hospitals. This home blends urban convenience with natural beauty and offers downtown & mountain views. Fully hardwired for security systems and cameras, it also qualifies for CMHC’s 30-year amortization and GST rebates—check with your lender/accountant! Built by Archway Developments, a family-owned business with 20+ years of experience, this home is backed by Progressive New Home Warranty. With costs of new builds expected to rise (tariffs), your chance to get into a new home at today's prices! (id:57557)
33 Brightondale Parade Se
Calgary, Alberta
Nestled in the heart of New Brighton and backing onto scenic green space, this inviting two-storey home offers the perfect blend of comfort, light, and convenience. With a front-facing double garage and charming front porch, you're welcomed into a bright foyer framed by an arched interior window that offers a glimpse of the open-concept main floor. The kitchen features a central island and pantry, ideal for both everyday living and entertaining, while the dining area boasts soaring ceilings and oversized windows that flood the space with natural light. The living room is cozy yet spacious, complete with a fireplace for year-round comfort. A convenient laundry room connects to the garage, and a main floor half bath adds practicality. Upstairs, a sunlit family room with high ceilings and a ceiling fan creates a perfect retreat. Two bedrooms share a full bathroom, while the primary suite impresses with a walk-in closet, a bright ensuite with soaking tub, and another large window overlooking the backyard. Step outside to enjoy a fully fenced yard, deck, and direct access to the green space behind via a private gate—perfect for morning walks or evening relaxation. Air-conditioning adds further benefits to an already amazing home and in the lower level, for even more value, we've given you a head start with framing and electrical, laying out a practical design for future completion. This home's location is a standout—literal steps from the New Brighton Community Centre, where you’ll find a splash park, tennis courts, and year-round activities. With parks, playgrounds, and walking paths all around, New Brighton is a vibrant and family-friendly community that brings together convenience and outdoor living in one of Calgary’s most sought-after southeast neighbourhoods. (id:57557)
8 7967 197 Street
Langley, British Columbia
WELCOME HOME TO FOUNDRY! This amazing floor plan won awards for Best Primary Suite+BEST KITCHEN! A well-maintained original owner home ft.plenty of upgrades incl FRESH DESIGNER PAINT laminate flooring throughout, lush upgraded stair carpeting, custom lighting w/dimmers, side by side LG laundry. +1500sf 3 bdrm+DEN 2.5 bath w/pwdr on the main GAS FORCED AIR HEAT, hot water on demand, HUGE dbl garage+FULL DRIVEWAY. Light, bright open plan w/high ceilings+massive windows. Lux L-shaped kitchen w/huge island & pantry opens to covered balcony. S/S GE Appliance Pkg incl gas range + Fridge w/filter & ice maker. Enjoy a lovely mtn view from the mstr bdrm ft.vaulted ceilings, lrg walk in closet w/custom barn door+ensuite w/dbl vanity, walk-in shower, HEATED FLOORS. (id:57557)
1655 Old Perth Road
Mississippi Mills, Ontario
Tucked away just 10 minutes from the vibrant towns of Almonte and Carleton Place lies a property unlike anything else on the market. Welcome to 1655 Old Perth Road. With over 90+ acres of remarkable land, this is a place where natural beauty, rural charm, and lifestyle potential come together in perfect harmony. As you enter the property, you're immediately greeted by a breathtaking landscape. Mature trees and forest hint at the potential for your own syrup harvest each spring. Wander the trails that wind through the mixed terrain - each step revealing something new, from shaded woodland groves to panoramic clearings. At the heart of the property are two stunning spring-fed ponds, glistening in the sunlight and teeming with life. In the winter, imagine lacing up your skates and gliding across the ice under falling snow, just steps from your front door. The home itself is full of character - set back from the road and surrounded by nature. Designed to stand up to the elements, it features a durable metal roof, a wood-fired furnace and a whole-home generator system for year-round reliability. Just behind the home, you'll find an incredible workshop/barn that opens the door to so many possibilities. With a well-maintained structure, the upper level provides outstanding storage or work space, while the partially finished lower level is perfect for any hobbyist - whether you're into woodworking, crafts, mechanics, or something else entirely. This is more than a home - it is a legacy property. A place to grow, to play, to dream. Whether you're envisioning a family estate, a private retreat, or simply want to immerse yourself in a peaceful, rural lifestyle just minutes from town, 1655 Old Perth Road delivers. Municipality has stated that severance is possible, buyer to perform their own due diligence. Substantial frontage on Old Perth Road and Ramsay Concession 3A. (id:57557)
Con3 Lot4 Pcl14262sst Bucke Township
Temiskaming Shores, Ontario
Perfect 40.13 acres of land just outside of Haileybury! Most suitable to camp or hunt grouse, rabbits, moose, dear, and bear. This beautiful property features a large spring fed pond to cool off on a hot day surrounded by forest. Plenty of wild blueberries are available for picking. This property is off of Highway 11 and can be accessed via a gated private road shared by land owners. Access road is approximately 3 km requiring a truck or ATV. (id:57557)
48 Bonnyview Drive
Toronto, Ontario
Backing Onto The Mimico Creek! Charming 2 Storey Home Set On An Spectacular Large Pie Shaped Ravine Lot. "Muskoka Like" Setting Overlooking Jeff Healey Park! Desirable Sought After Neighborhood. Oversized Detached 2 Car Garage With Attached Shed. Large Driveway! Home Has Been Proudly Owned By The Same Family Since 1964! Beautiful Living Room & Dining Room With Large Windows. Eat-In Kitchen With Walk Out To Porch. Finished Basement With Separate Entrance. Ideal For Entertaining! Conveniently Located - Close To Transit, Schools, Shops & Restaurants. Easy Access To Highways. Excellent Location With A Majestic Setting! Great Opportunity! (id:57557)
4955 Ivy Road
Eagle Bay, British Columbia
Perched atop the property, this beautifully crafted log home offers unobstructed north-facing views of Shuswap Lake, Crowfoot Mountain, and the North Shore. A showstopping fireplace anchors the open living space, featuring exquisite mantle logs and rustic detailing throughout. The spacious kitchen includes a central island and pantry, seamlessly connecting to the living and dining areas. Step onto the expansive deck off the foyer to soak in the tranquil surroundings. Upstairs, the oversized primary suite boasts vaulted ceilings, a 3-piece ensuite, and a walk-in closet, while two additional bedrooms, a 4-piece bath, and a custom plant ledger complete the upper level. The fully equipped shop features a workbench, welder plug, and compressor unit, offering endless possibilities. The walkout basement includes an extra garage and space ready for your ideas. The home is also hot tub-ready, with a brand-new hot water tank and an A/C unit ready for installation. This one-of-a-kind retreat blends craftsmanship, comfort, and potential. (id:57557)
1598 Hansuld Street
London East, Ontario
Fantastic location walking distance to/from Fanshawe College! This five bedroom bungalow is fully leased and is an ideal investment property you have been looking for. Fully licensed with the city this property is being leased at $750/month per room and returns immediate cashflow with a cap rate of just under 6%. . The main floor has three good sized bedrooms, a four piece bath, large family room, and a kitchen with lots of storage. Finished basement has two bedrooms, large rec room / living room, laundry room, and a three piece bath. A large patio for entertaining and very private backyard with lots of trees ! Tenants are on lease till April 2026 ! (id:57557)
20 Bonita
Windsor, Ontario
Welcome to 20 Bonita, located in Country Side Village Park, updated Mobile home fully renovated in the last year including: new roof, siding, kitchen with new appliances, quartz counter top, breakfast bar, brand new flooring, new windows and doors, electrical, plumbing, owned hot water tank on demand, brand new bathroom, heating and cooling system, new deck, new shed. Absolutely nothing to do, move in ready!!!. Walking distance to parks, schools, grocery & banks. Short drive to 401 and EC Row. Parking spot in front of the unit. Leased land $615/mth includes water, taxes, garbage & snow removal. Must obtain park approval. (id:57557)
6702 Appledale Lower Road
Winlaw, British Columbia
Stunning riverfront property in the heart of the Slocan Valley. With over 300 ft of river frontage, this jewel of the valley is as rare as it is beautiful. This 3 bed 3 bath home is perfectly positioned to capture the river flow with the back drop of the mountains. The main floor offers an open concept living room, large bedrooms and a breath- taking prow showcasing the river and mountains. The kitchen, dining living-room plan is open with access to the wrap around deck. There are 2 sizable bedrooms with the master offer a update ensuite and walk-in closet. The walkout basement offers a large rec room, office/bedroom, bedroom and a completely renovated bathroom. Gardens and heritage fruit trees are found throughout the pastoral acreage. Great outdoor living spaces include a large sunroom, green house, root cellar, cabana house near the river, and a small dock. Also found 2 sizable barns/shops and mobile home for overflow company. If you have been looking for something special, your search is over. This property is outside Canada's foreign Buyers ban. (id:57557)
220 Sandpiper Crescent
Penticton, British Columbia
Discover this beautifully maintained 2-bedroom, 2-bathroom rancher located just one block from the water in Red Wing Resorts. Still owned by the original purchasers, this home has been meticulously cared for and thoughtfully updated throughout, offering a seamless move-in experience. Enjoy modern upgrades including newer appliances, updated windows, a new furnace, a recent roof, and a new hot water tank and more, ensuring peace of mind and energy efficiency. The spacious, single-level layout provides easy living, making it ideal for those seeking comfort and simplicity. Embrace all that Red Wing has to offer with this inviting residence—whether you're relaxing on the patio, exploring nearby water activities, or enjoying the vibrant local community. This is a rare opportunity to own a move-in ready rancher in a desirable location. Don’t miss out—schedule your private tour today! (id:57557)
Detached Home - 8850 Lake Ridge Road
Uxbridge, Ontario
Rarely Offered Country Home Just Minutes from Uxbridge! Welcome to this charming 3-bedroom, 2-bathroom detached home that perfectly balances the serenity of country living with modern comfort and convenience. Nestled in a picturesque rural setting with scenic views, this well-laid-out home sits on a generous lot and is just an short drive to downtown Uxbridge. Enjoy the peace and serenity of the countryside while remaining close to schools, shops, restaurants, and other town amenities offering the best of both worlds for families seeking space and tranquility without sacrificing convenience. ***Optional Add-On:*** A massive (1,400+ sqft) detached garage is available for rent at an additional cost $1,000 monthly. With space for multiple vehicles, its ideal for car enthusiasts, hobbyists, storage needs, or recreational use, or live/work scenario. Alternatively, a single car garage is also available for lease for $150 monthly. (id:57557)
Bsmt - 362 Gilpin Drive
Newmarket, Ontario
Very convenient location, Cozy 1-bedroom apartment In Woodland Hill Community. Bright And Spacious, Mins To Highway, Schools, Upper Canada Mall And Go Station. 1 Parking space in Driveway. Tenant is Responsible for 1/3 utilities. 1 Parking Spot On Driveway. (id:57557)
13744 Golf Course Road
Charlie Lake, British Columbia
This amazing property has beautiful lake views from an almost four-acre estate. The long, paved driveway leads to the large, luxurious farm-style inspired house. This house was built by Clarence Haugen, one of Fort St. John's finest builders, in 1998. As you approach, you can see a huge, paved parking lot that is perfect for guests. On the right side of the property, there is a large 32x52 ft in-floor heated shop. Part of the shop is a one-bedroom nanny or granny suite. There is a 12x16 greenhouse that has water & electricity right next to the shop. You can enter the house through the covered porch area or through the double attached 25x26 ft heated garage. Main floor has an open floor plan with abundant windows that let the sunlight brighten the whole house. It has a cathedral ceiling in the living rm and an island in the kitchen, which is open to both the dining and living rm. There are patio doors that lead to a 24x27 ft deck, perfect for taking in the panoramic view of the lake or hanging out in hot tub. (id:57557)
#11 10324 119 St Nw
Edmonton, Alberta
Investors and first time home buyers! This 2-level condo in Oliver is a TOP FLOOR, END UNIT offering a 1 bedroom and 1 bathroom – just steps from the Brewery District. Your main floor boasts an open concept kitchen, dining and living room – with access to your east facing patio. Tucked away upstairs is your massive primary suite, you have room for an office/sitting area and jack and jill access into your 4-piece bathroom. Large Storage room completes this floor. Enjoy the convenience of same floor laundry in the complex and one assigned surface parking stall. RECENT UPGRADES 2023: main floor carpet and Fridge. Across the street is Oliver outdoor pool. Close proximity to: The Ice District, Grant MacEwan, many shops, restaurants and public transit. PETS ALLOWED with board approval. (id:57557)
2305 - 10 Queens Quay W
Toronto, Ontario
Welcome To The Residences Of The World Trade Centre. Resort Style Living In The Harbourfront With Amenities Like No Other. Lake Views, Steps To Transit, Union Station, Path Access, Scotia Bank Arena, Rogers Centre, Centre Island, Sugar Beach, Distillery District, St. Lawrence Market. This 1700 Sqft Spacious Two Bed 3 Bath Suite Does Not Disappoint. Enjoy Lake Views From Every Room. Light Filled Large Rooms. Walk In Laundry. Includes Parking And 2 Lockers (id:57557)
2470 Holden Corso Rd
Nanaimo, British Columbia
Looking for the perfect family home to raise your kids? Like space and lots of privacy? Then do not miss this home! First time offered for sale from the original owners. This 1.37 park like acreage has a beautiful landscaped backyard complete with fish pond and waterfall. The rest of the property has numerous plants native to B.C. offering a sense of tranquility. Double circular driveway provides easy access with lots of parking including RV's. Dog Kennel. Home features include newer Thomasville kitchen cabinets,(very open plan) 2 year roof, newer furnace and hot water tank. Large bedrooms are a plus. Family room with woodstove. Updated bathrooms . Lots of storage. Walk thur the French doors and see the oversize partly glassed covered deck overlooking your property. Hear and see small stream. Perfect for summer gatherings. Double garage, older barn (horse or chickens). Home is detached suitable. Cedar water connected. Close to trails and boat ramp. Put this on your list to view! Call Clem Remillard at Royal Lepage Nanaimo Realty for more information 250-616-6759 (id:57557)


