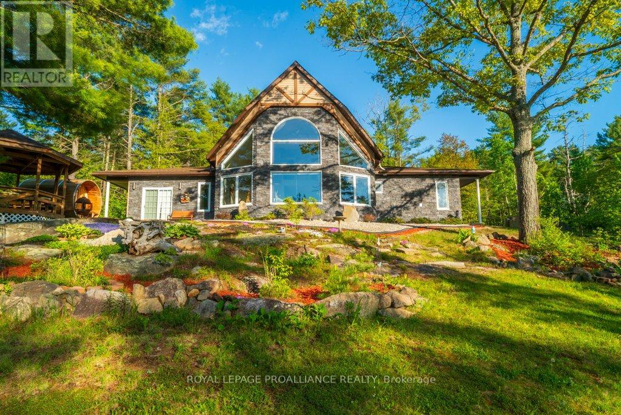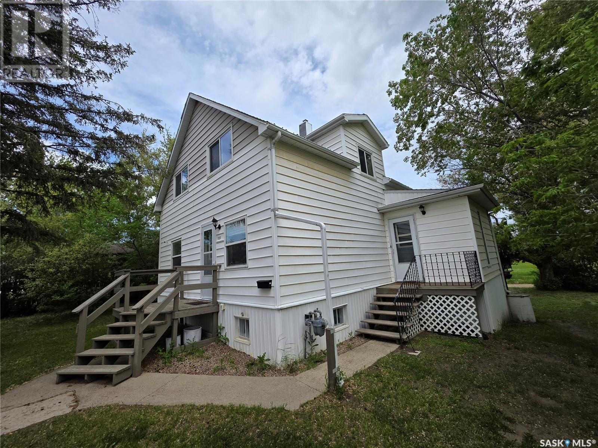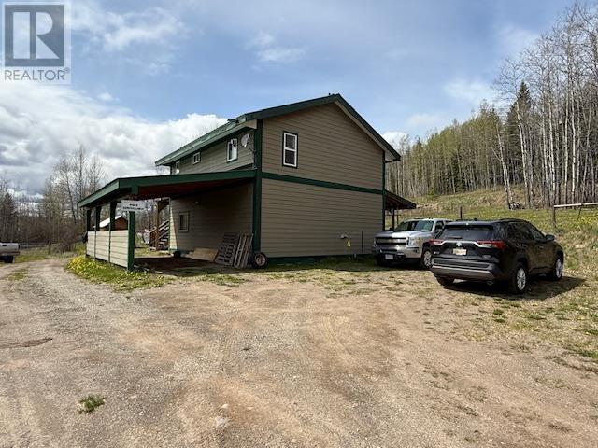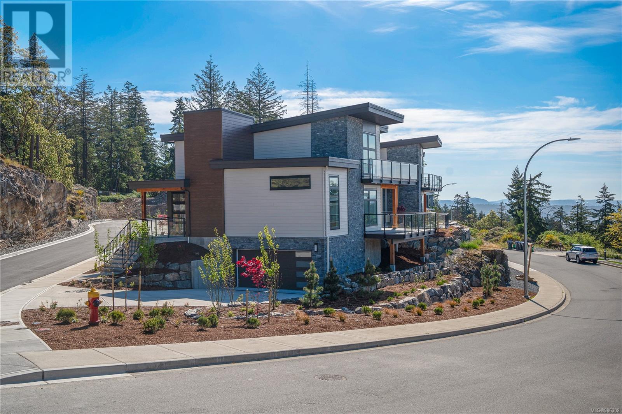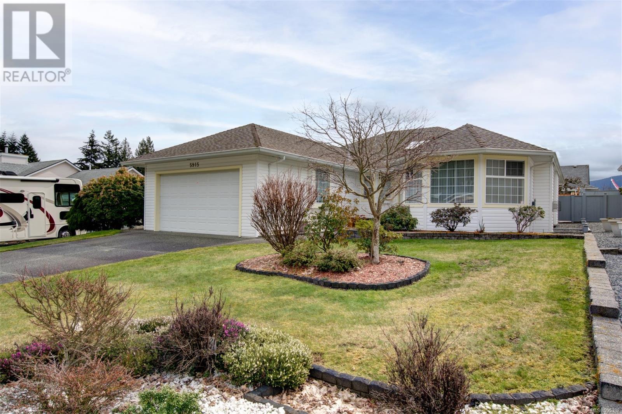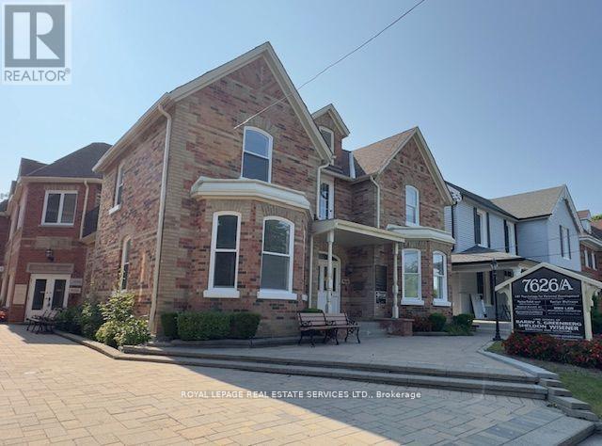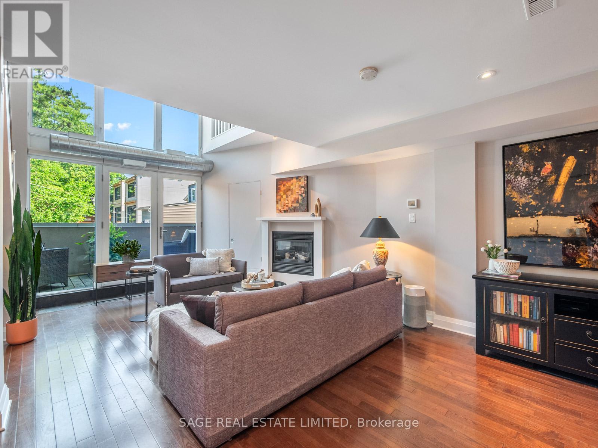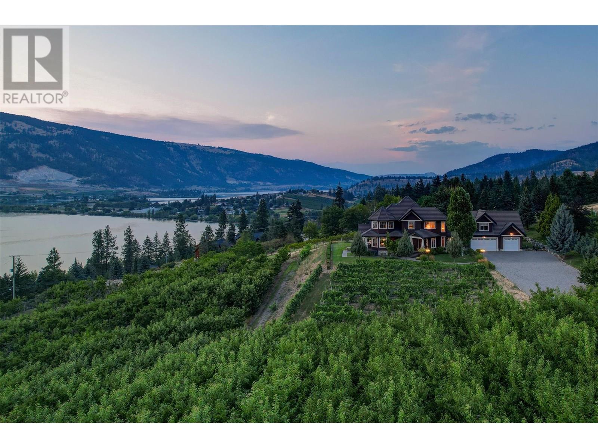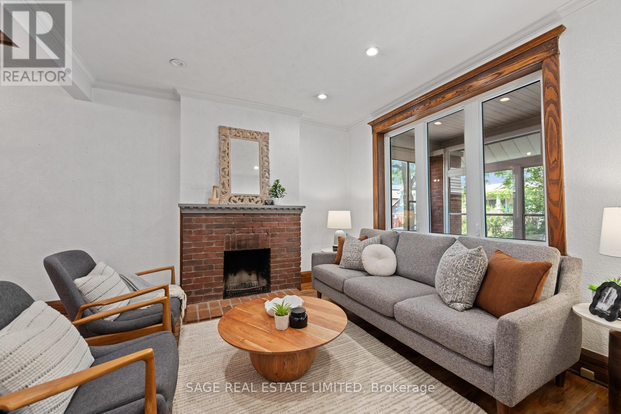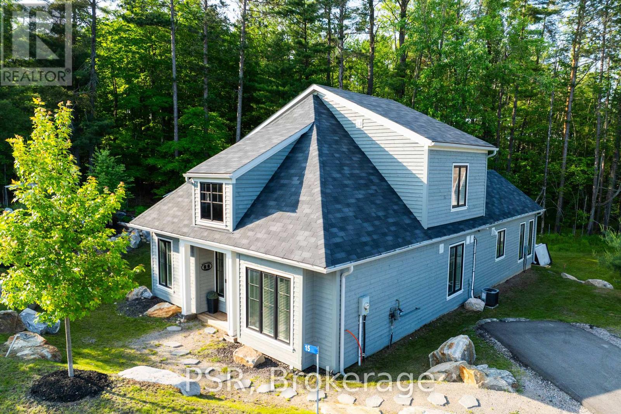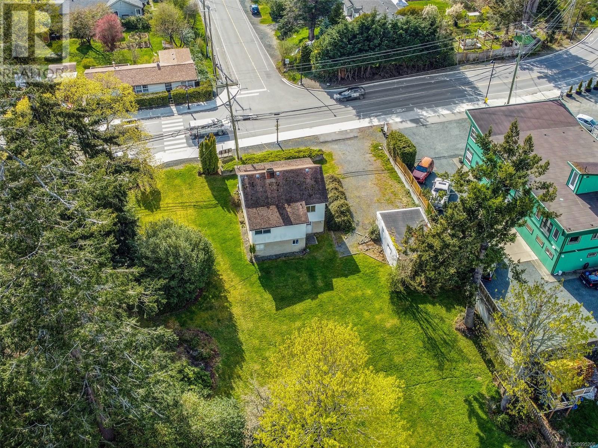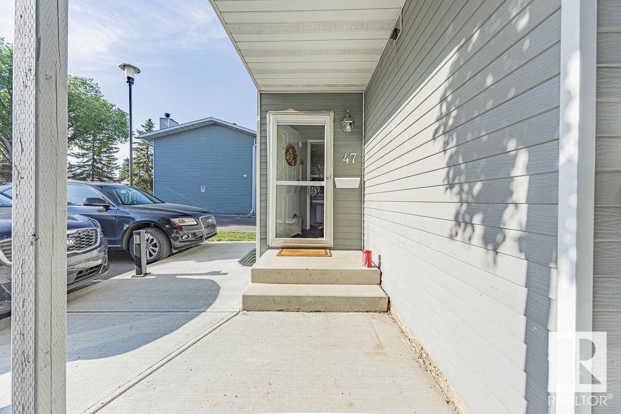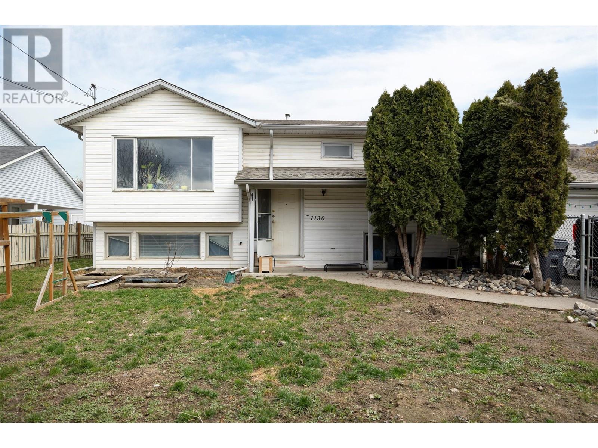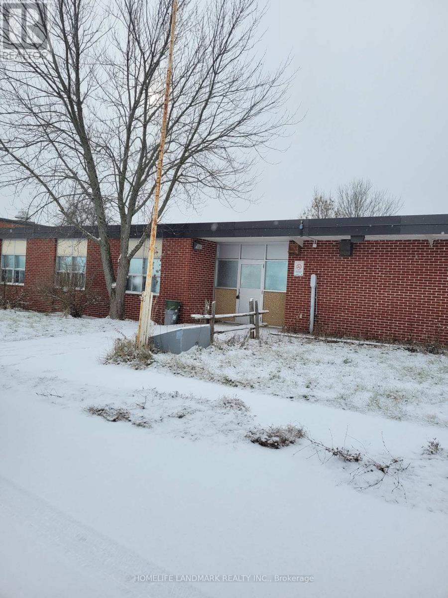1071 Pine Path Lane
Frontenac, Ontario
Discover the ultimate lakeside lifestyle at this stunning executive waterfront residence on Big Gull Lake! This custom-built home, spanning an impressive 2,098 sqft features a great room with 19ft ceiling and panoramic views of the landscaped gardens and waterfront, a well-appointed kitchen design with centre island and pantry; a separate dining room; and 3 spacious bedrooms and 2.5 luxurious bathrooms, all nestled on a beautifully landscaped 1.2 acre lot with an incredible 149ft of private waterfront.The interior design lends itself to large family gatherings or intimate cozy corners, with enough space to enjoy games night by the fireplace, reading in the loft sitting room or gazing out the windows to watch the migrating birds pass by. A special corner will be claimed by each for their private space, the interior layout and the laminate flooring lends itself to easy maintenance with kids in and out of the water, dogs swimming, rolling and the shaking inside as they run to you with glee! As the seasons change with heated floors throughout the expansive floor plan, no one will worry about those colder days, staying indoors and snuggling by the fire.The property has been well thought out and affords excellent outdoor experiences, on the lakeside deck with a gazebo, a boathouse and dock with plenty of space to accommodate the whole family for swimming adventures, boating, a waterfront fire pit for marshmallow roasts or dark sky night star gazing evenings, possibly followed by a sauna and a late-night dip in the lake, the opportunities are endless for your new family cottage traditions.Big Gull Lake provides excellent boating, swimming, abundant fishing opportunities for pickerel, pike, and bass, all opportunities right at your doorstep. Come explore our 18km long lake (with 80% Crown land), plenty of coves, nooks & crannies, and pine covered Canadian shield islands to explore, with the ultimate treat of ice cream cones at either of our two marinas. (id:57557)
1323 North Railway Street E
Swift Current, Saskatchewan
Looking for charm, updates, and a backyard that feels like your own private park? This 1¾-storey home checks all the boxes—backing onto city green space, walking paths, and with a beautiful creek view. Inside, the smart side porch makes it easy to drop your gear whether you’re coming or going. It conveniently opens to the back deck which will be the highlight of BBQs with friends and family as you enjoy having the Swift Current Creek as your backyard neighbor. The spacious kitchen offers loads of cupboard space, a pantry, and an island, all conveniently next to the dining area and main floor laundry. The bright, south-facing living room with hardwood floors showcases the character of this 1918 gem, and the renovated main-floor bath adds a touch of modern. Upstairs, you’ll find two good-sized bedrooms, a sleek 3-piece bath with a tiled shower, and a cozy loft area—ideal for a reading nook or home office. The primary bedroom includes built-ins, his and hers closets, and access to a private balcony with serene creek views. The unfinished basement has 7’ ceilings and houses the essentials, including a 2005 high-efficiency furnace, plus there is an adjacent “bonus room” that walks out to the back yard that is perfect for storage or a workshop. An added bonus is the shingles that were just replaced in July 2025! All of this sits on a 100’x105’ lot with a garden-ready side yard. (id:57557)
29575 Montgomery Road
Topley, British Columbia
Estate Sale. Very private hobby farm property located between Topley and Burns Lake. 2011 built 1456 square foot home with 728 square feet on the Main Floor on a 728 square foot unfinished concrete slab basement. Main floor offers an open designed living area with 1 bdrm 1 bath. High ceiling unfinished basement has division walls but never finished. Easy to finish and ready for your own imagination. House has built in propane generator system capable of handling long term outages. A 14' and an 8' lean-to's run the full length on either sides of the house (30') Large balcony off the kitchen/dining room looks out onto China Nose. Property has about 4 acres in open pasture with good fencing and forest on 3 sides. Very quiet low volume road. (id:57557)
101 1220 Manzanita Pl
Nanaimo, British Columbia
Hidden away, yet minutes from all of life's conveniences, experience the coastal charm of this newly built home in Rockwood Heights. Crafted by Momentum Design Build, this energy-efficient home offers a thoughtful & spacious floorplan, with ample space for families, guests, relaxing, & working from home. With a walk-in pantry, mudroom, and generous crawl space, you'll never run out of storage; plus, the garage provides additional space for outdoor recreation equipment and parking for 2 vehicles. Soak up ocean and mountain views through picture windows & from 2 large south-facing decks, & enjoy living in a parklike setting surrounded by an expansive trail network and a short drive to Nanaimo's best beaches. As an owner in a complex of 5 stratified yet private homes, the flexibility of lock-and-leave living allows you to take off on a whim with the peace of mind, knowing your home is safe. The developer is offering a $15,000 design credit for window coverings and customizations. (id:57557)
5915 Oliver Rd
Nanaimo, British Columbia
OLIVER ROAD RANCHER - Welcome to this beautiful 3-bedroom, 2-bathroom rancher offering 1752 sq. ft. of exceptional living space in one of North Nanaimo’s most sought-after neighbourhoods ideal for single level living Upon entering the home, a skylight pours natural light into the entry-way. It features a formal living & dining room, a family room off of the kitchen with a breakfast nook. Enjoy the warmth and ambiance of two fireplaces, one in the living room and another in the family room. The Primary bedroom has its own 3-piece ensuite bath. The main bathroom is a 4 piece bath highlighted with a skylight. Plenty of storage space is available in the crawl space and double car garage. A Private backyard features a new fence, a storage shed and provides tranquil outdoor space perfect for gardening or relaxation on the Patio. This home offers the perfect balance of privacy and accessibility, with quick access to major routes, minutes to schools, shopping, parks & recreation. (id:57557)
118 Woodpark Place
Newmarket, Ontario
Bright and spacious upper-level lease located on a quiet, mature, dead-end street in a desirable Newmarket neighbourhood. Ideal for healthcare professionals, just minutes to Southlake Regional Health Centre. This well-maintained home features 3 generously sized bedrooms with hardwood flooring, a spacious galley kitchen with an eat-in area, and an abundance of natural light throughout. Enjoy the convenience of one included parking spot. Excellent access to public transit, GO Station, major commuter routes, and all nearby amenities including Upper Canada Mall, grocery stores, restaurants, and more. Family-friendly area with schools, parks, and walking trails nearby. (id:57557)
150 Stamp Way
Nanaimo, British Columbia
Discover this beautifully designed 3-bedroom plus office, 2-bathroom west coast style home, gracefully set on an expansive, 0.46 acre mature lot in one of Nanaimo’s most tranquil and scenic neighbourhoods. Located in a sought after neighbourhood and walking distance to Stephenson Point Beach. With its distinctive cedar finishes, vaulted ceilings, and open, airy layout, this home offers a warm and welcoming atmosphere full of personality and West Coast charm. Inside, natural light pours through large, thoughtfully placed windows, creating a bright and uplifting energy throughout. The main living room features a wood burning fireplace and soaring ceilings, providing an ideal space for relaxing or entertaining. A separate family room with a pellet stove adds to the home's versatility, offering a cozy retreat for movie nights or quiet downtime. The open-concept kitchen and dining area blend function and character, perfect for casual family meals or hosting friends. Just off the main living space, a private office offers a peaceful corner for working from home or creative pursuits. Step outside to experience one of the home’s standout features — a wraparound deck that stretches across three sides of the house, ideal for morning coffee, al fresco dining, or simply enjoying the serene surroundings. The lush, mature yard is a haven of privacy, dotted with established trees and greenery, and regularly visited by deer and birds, adding to the calm, natural setting. Recent updates include a 5-year-old roof, updated windows, and a fresh exterior paint job within the last year, ensuring the home is both well-maintained and move-in ready. The spacious drive-up garage provides plenty of room for vehicles, storage, and a workshop area—perfect for hobbyists or those needing extra workspace. With its rare blend of character, comfort, and a peaceful coastal location just minutes from Stephenson Point Beach, this home offers a lifestyle that’s as relaxed as it is refined. Book Now! (id:57557)
226 Silver Valley Rd
Nanaimo, British Columbia
A charming Rancher in Central Nanaimo - peaceful retreat that is beautifully well maintained, located in the Heart of Nanaimo. Built in 2013 this home offers a perfect blend of modern convenience and serene living; featuring 3 bdrm, 2 baths, high ceilings, large crawl space, and a double garage. The Master bdrm is a true haven, with walk-in closet and a private 3-piece ensuite. The open concept floor plan allows for lots of natural light throughout the home, creating a warm and inviting atmosphere. Large back patio is perfect for relaxing or entertaining with a fully fenced yard to ensure privacy and security. Home is located on a no-through road making it safe and quiet in a block watch neighborhood and equipped with brand new appliances. Outdoor maintenance is a walk in the park with a low-maintenance yard and built-in sprinkler system. Easy access to bus routes and all the amenities Central Nanaimo has to offer with shopping, restaurants, the hospital, parks, trails, and much more. (id:57557)
27-29 - 7626a Yonge Street
Vaughan, Ontario
Newly renovated 3 Professional Office Spaces (rented together or separately) in Prime Location right on Yonge Str Just South of John Str on 2nd floor. With Permission to use shared common areas including reception, conference room, meeting room, filing room, kitchen, 3 washrooms + very large parking area in back of the building. This location could be the perfect spot to establish your commercial existence and expansion. The rent includes TMI (does not cover tenants insurance). Stairs carpet is ordered and will be changed in couple of weeks. (id:57557)
204 - 2012 Queen Street E
Toronto, Ontario
Welcome to your sun-drenched urban retreat in the heart of the Beaches. This stylish two-story loft-style condo offers 845 square feet of bright, open-concept living directly across from Kew Gardens. With soaring ceilings and massive floor-to-ceiling windows that span both levels, this unit is absolutely flooded with natural light perfect for plant lovers, sun worshippers, or anyone who refuses to live in a dark, cookie-cutter box. The main floor features a modern kitchen with stainless steel appliances, a cozy gas fireplace, and direct access to your private terrace ideal for morning coffee, evening wine, or aggressively ignoring your inbox. Upstairs, the lofted bedroom overlooks the living space, creating an airy, open vibe that feels more boutique getaway than typical condo. Included is one parking spot (because circling Queen Street on a Saturday is no one's idea of a good time). Steps to the beach, boardwalk, transit, and the best of Queen East, this unit delivers the dream: laid-back beach living with zero compromise on city convenience.Whether you're a first-time buyer, a downsizer, or just someone with great taste, this is the kind of space you move fast on and never look back. (id:57557)
14911 Oyama Road
Oyama, British Columbia
THE CHERRY ESTATE OF OYAMA | A custom CRAFTSMAN built home located on a 7 Acre CHERRY ORCHARD, featuring 5 bed + 7 bath over 6,350 SqFt. + 1,222 SqFt of outdoor living + 1,255 SqFt of garage space. LAKE VIEW + MOUNTAIN VIEW: This property is like no other, private & distinct. Built in 2007 by a well known local builder, no expense was spared. Gourmet kitchen, solid wood windows, H/W on demand, concrete tile roof and constructed with engineered floor joist. Custom kitchen w/ commercial grade appliances & large island. Main floor opens up seamlessly to the rest of the home, great for entertaining inside and out. Vaulted ceilings and roaring fireplace for year round enjoyment. Separate luxurious PRIMARY ON THE MAIN with spa ensuite, soaker tub + XL shower. POTENTIAL FOR BNB: Loft area has separate entrance, vaulted ceilings and bath, roughed in for kitchenette. MATURE CHERRY ORCHARD: 7 Acres of Lapin, Staccato and Centennial cherries. Approx 3,500 trees were planted in 2003 and continue to be meticulously farmed, producing some of the best fruits in the region. A gentle South/West slope, gravel soil and proximity to the lake makes this an ideal parcel to farm. LEASE OUT WITH EASE: Separate gate access, electrical, irrigation water license and 29 x 11 shop. ENDLESS SUMMERS: Covered decks, seasonal flowers, BBQ area and wine cellar. A manicured estate that is fully usable, w/ gated driveway and ample parking. Located on a quiet road and minutes to shopping, wineries and schools. (id:57557)
106 Bellefair Avenue
Toronto, Ontario
Charming and full of character, this beautifully maintained 3+1 bedroom, 3-bathroom home blends classic Beach style with thoughtful updates all just steps from Queen Street, Kew Gardens, and the lake. Featuring exposed brick walls, warm wood finishes, and a large eat-in kitchen with a centre island, the main floor is perfect for both everyday living and entertaining. Upstairs offers spacious bedrooms, while the finished basement includes a fully separate apartment with its own entrance most recently rented for $1,700/month, offering excellent income potential or flexibility for extended family. Additional highlights include legal front pad parking, updated mechanicals, hot water on demand and a private outdoor space perfect for relaxing or hosting. This is a rare opportunity to own a home that captures the essence of the Beach with space, style, and versatility all in one. (id:57557)
1129 - 68 Abell Street
Toronto, Ontario
Welcome to Epic on Triangle Park, where vibrant city living meets unbeatable convenience in the heart of Queen West. This sun-drenched, spacious corner unit offers over 800 square feet of thoughtfully designed space, featuring 2 bedrooms plus den, 2 full bathrooms, and rare panoramic views that stretch over Queen Street, across Triangle Park, and straight to the iconic CN Tower, a daily reminder you're living in the heart of it all. Parking and locker included for effortless urban living. Floor-to-ceiling windows flood the unit with natural light, while the open-concept kitchen is ideal for entertaining. Ample storage and smart layout make everyday living seamless. Step outside and you're moments from public transit, lush parks, and some of Toronto's best restaurants, cafés, and shops. Enjoy a full suite of amenities: 24-hour concierge, gym, rooftop deck with skyline views, guest suites, party and meeting rooms, visitor parking, and more. (id:57557)
665 Cook Road Unit# 365
Kelowna, British Columbia
ORIGINAL OWNER, FIRST TIME ON THE MARKET! Very well maintained and upgraded 3 bedroom, 3 bathroom, 1534 sq ft home in the highly desirable Somerville Corner development in the Lower Mission of Kelowna. Fresh interior paint provides a clean palette for your color choices with numerous recent improvements and replacement items makes this home ""move in"" ready! 2025 New hot water tank and interior paint; 2024 New Vinyl fence east side; 2023 New high efficiency gas furnace and air conditioning, leaf filters upper and lower gutters; 2022 New Patio awning; Various years other items include hot tub, fridge, quartz counter tops, dishwasher, electric range and microwave, with tile and hardwood floors. No age restrictions and 2 pets with no size restrictions make Somerville Corner the ideal family neighborhood. Close to schools, the Mission Greenway, the H2O centre, shopping and it's just steps to the beach! Quick possession possible, call your realtor now! (id:57557)
15 - 2054 Peninsula Road
Muskoka Lakes, Ontario
Own A Piece Of Muskoka Luxury At Legacy Cottages On Prestigious Lake Rousseau. This Fully Furnished 4-Bed, 3.5-Bath Cottage Offers A Resort-Style Experience With Maintenance-Free Ownership And Access To Top Amenities. Enjoy A Spacious Layout With A Main Floor Primary Suite With Ensuite, A Second Main Floor Bedroom, And Two Charming Upper-Level Bedrooms With A Shared Bath. Seamless Indoor-Outdoor Living Includes Walkout To The Backyard Overlooking Pristine Muskoka Forest With A Large Porch And Hot Tub, Perfect For Entertaining. Everything You Need For A Turnkey Getaway Is Here. Part Of A Professionally Managed Rental Program, This Property Offers Hassle-Free Income In A High-Demand, Four-Season Destination. Relax And Enjoy Shared Amenities: Outdoor Pool, Boathouse, Docks, Boat Slips, Beach, And Lake Rosseau Shoreline All Without The Upkeep. Experience Muskoka's Premier Lifestyle With None Of The Stress. (id:57557)
156 Dill Street
Bracebridge, Ontario
Charming 3 bed, 2 bath home located in the heart of Bracebridge located within walking distance to Downtown on the Muskoka River! Offering endless opportunities with over 2,000 sq ft of finished living space & Muskoka River access this wonderful home features; a level entry foyer, large living room w/walkout to 3 season sunroom, built-in wet bar & natural gas fireplace, eat-in style kitchen with lots of cupboard space, main floor laundry room, 2 pc bathroom, large front hallway with original century home stairway & walkout to classic front porch. The 2nd floor offers 3 bedrooms including a huge primary bedroom with a walk-in closet & en-suite privilege 5 pc bath w/walk-in soaker tub. Partial basement allows for extra storage space & utility room area. Detached 12' x 18' workshop, High Efficiency forced air gas furnace, metal roof, upgraded windows & much more. Access path down to the Muskoka river has grown in and will need to be reestablished. Note; Seller has obtained a permit to tear down and remove the old derelict building on the property that will be done by the Seller. Immediate closing is available. (id:57557)
344 50a Avenue W
Claresholm, Alberta
Welcome to this beautifully landscaped bungalow on a large corner lot in Claresholm. The bright and spacious property offers a functional layout with vinyl plank floors and plenty of natural light. The main level features an oversized primary, a second generous bedroom, and a large 4-piece bathroom. The living room is very inviting with a fireplace as the centre piece. Your kitchen and dining area feel very open and the sliding patio door in the four seasons sunroom provides access to your large deck and stunning backyard! The fully finished basement includes a large living area, two additional bedrooms, and another full 4-piece bathroom. The attached single garage has lots of room for your vehicle plus storage! This home truly has something for everyone! (id:57557)
2097 Otter Point Rd
Sooke, British Columbia
Charming 1925 home situated on a level, usable 0.3-acre lot in the heart of Sooke’s bustling town center! This rare offering is loaded with potential for investors and developers alike. Ideally located within Sooke’s Official Community Plan, the property supports medium- to high-density residential or commercial development. Recent provincial legislation further enhances the opportunity by allowing increased density without the need for rezoning. The existing home is clean, functional, and rentable—perfect as a holding property while you explore development options. Whether you're envisioning a residential project, a mixed-use building, or a commercial venture, this flat and accessible lot provides the flexibility to bring your vision to life. All within walking distance to shops, services, and transit. Don’t miss your chance to secure a prime piece of Sooke’s rapidly growing real estate market! (id:57557)
#47 15710 Beaumaris Rd Nw
Edmonton, Alberta
Incredible! Calling all Investors and First Time Home Owners. Are you looking for an upgraded and beautiful 2-storey townhouse in Beaumaris? Well look no further! This townhouse has almost new everything! new AC, a new furnace, new flooring throughout the whole main and upper floor, new paint around the house, a new kitchen with newer appliances except for the stove, a new half bathroom on the main and full bath on the 2nd floor. All of this work was done within a year's time. This unit is also minutes away from Beaumaris Lake and about 8 minutes away from northgate centre. What are you waiting for, come take a look! (id:57557)
10 - 374 Front Street
Central Elgin, Ontario
TURN-KEY & PRICED TO SELL! Offering peaceful lake views and serene forest views... it's the best of both worlds living here! Welcome to care-free, Beach Town living! Gorgeous renovated 3 bdrm, 2 full bath unit with beautiful finishes and the best of both lake and forest views! Both levels completely carpet-free with many upgrades as of 2020 including NEW: kitchen quartz countertops incl quartz waterfall; sink, faucet, custom B/I coffee & wine bar with Quartz counter, shelves, and B/I wine fridge; 5 appliances + mini fridge, with a 3pc bathroom completely & beautifully renovated (Nov 2024); upper bath has 4pcs incl a new tub surround. Luxury vinyl plank flooring throughout and on both levels. Comes with newly installed contemporary stairs/railings. Main floor features smooth ceilings (popcorn ceiling removed), with new ceiling fixtures & new door & cabinet hardware along with new patio doors, new upper windows, newly stained front deck & upper back deck and a new Carport as of 2024. Full height basement with a large family room that could easily be finished, and an adjacent laundry/utility room. Enjoy a heated inground pool overlooking the lake and short walks to Blue Flag beaches and all that Port Stanley has to offer including many harbourfront shops and world-class restaurants. Book your showing today! This condo unit has just been greatly reduced for a quick sale!! This lakefront community offers many conveniences for modern living! Flex on closing too. Come see for yourself how this unit will meet all of your needs! (id:57557)
1130 Otter Lake Cross Road
Armstrong, British Columbia
This family home is ideally positioned halfway between Vernon and Armstrong, perfect for young families (investors and first-time home owners take note!), multi-generational living (think grandparents onsite), or those seeking income potential from a 2-bedroom basement suite (mid-renovation). . Inside, an open layout welcomes you with a spacious kitchen and dining area that flows onto a covered deck or into the living room for hosting — a delightful setting for family gatherings, relaxed afternoons, or al fresco summer dinners. The fully fenced backyard on a .28-acre lot offers plenty of room for play and outdoor enjoyment, complemented by an attached garage and a large driveway for ample parking (RV parking or a boat is easily accommodated). . The master suite features a full en-suite and walk-in closet, while the additional bedrooms provide generous space for family and guests. The basement in-law suite is currently under renovation, offering endless possibilities—whether as an Airbnb (with owner occupancy), an additional living area, or a ready-for-move-in space, with some construction materials already on site. . Completing this exceptional property is a fantastic, heated and powered double detached shop, perfect for use as a large workshop, creative studio, or extra storage. This home effortlessly blends rural charm with modern convenience for a truly family-friendly lifestyle! (id:57557)
515, 777 3 Avenue Sw
Calgary, Alberta
Welcome to the Pavilions of Eau Claire! Live in style and comfort in this TOP FLOOR TWO-STOREY penthouse suite, featuring >1,000 sqft of living space, unobstructed views of the City of Calgary with a private balcony and loft as a second bedroom or an office. This apartment is a RARE find with VAULTED ceilings, an open-concept design with enough space to fit both a living room and separate dining area. Plenty of thoughtful upgrades have also been made – stainless steel appliances, vinyl plank flooring throughout for easier cleaning, clean quartz counters, sink and door upgrades. The living room is framed with a corner gas fireplace for those cozy nights in admiring the city lights. The unit comes with its own laundry room, side-by-side washer and dryer setup with plenty of storage shelves. Your own private storage room off your balcony. The upstairs loft is open to the living area below and enjoys the natural light and excellent views, works great as a flex space for guests (bedroom), office, or studio for hobbies. This unit also comes with 1 secured underground parking corner stall (titled, #144), with NO parking to the right of the stall. The Pavilions of Eau Claire offers plenty of amenities in the surrounding areas, close to shops (The CORE, Kensington), restaurants (Alforno Bakery & Cafe, Buchanan's Chop House & Whiskey Bar, Hutch Cafe, Gyu Kaku Japanese BBQ, etc.), easily commutable to work in the downtown core, the newly revitalized Eau Claire Market area, Prince's Island Park, Chinatown, and just a hop away from LRT / Transit. Not to mention the world-class Bow River Pathway & the Eau Claire Athletic Club to fit all your recreational needs! Eau Claire known as a the sanctuary on the West End of Downtown away from all the busy traffic but right on the river for summer evening strolls and beautiful views. Schedule a showing today and see what urban living at Eau Claire is like at the Pavilion! (id:57557)
840 County Road 8 Road
Greater Napanee, Ontario
5.59 Acres Lot, Community Facility, 15,500 Sqf Former Elementary School Just South Of Napanee, 12 Classrooms(Shelfed And Ready For Storage ) And A Over 2000 Sft, 20 Ft Ceiling Height Gymnasium. There Is A Large Playing Field With Baseball Diamond Behind The Building. Lots Of Parking. It Was Used As Storage For A Retail Company. A Great Opportunity For Residential Conversion, a lot of potential uses. Very low property tax. Ready to be developed or can continue to use as is. (id:57557)
403 - 1370 Costigan Road
Milton, Ontario
LOCATION LOCATION LOCATION! Be sure to watch the VIRTUAL TOUR! Welcome to this beautifully upgraded 1 BEDROOM + DEN condo, perfectly nestled in a serene enclave surrounded by lush GREENSPACE AND TRANQUIL PONDS. Located in a peaceful neighborhood of million-dollar homes, this stylish retreat offers the ideal blend of comfort and convenience. Featuring 9- FOOT CEILINGS A SPACIOUS WALK-IN CLOSET, cozy Berber carpet, and an OPEN-CONCEPT KITCHEN WITH A BREAKFAST BAR, the unit is designed for modern living. Step out onto your private balcony overlooking the scenic pond and greenery the perfect spot to unwind after a long day.You're just minutes away from the GO TRAIN, top-rated restaurants, KELSO CONSERVATION AREA, Glen Eden SKI RESORT, terrain PARKS, and pristine LAKES. Plus, enjoy quick access to SCHOOLS, SHOPPING, MILTON DISTRICT HOSPITAL, and much more! Included with the unit is UNDERGROUND PARKING and a LOCKER ideal for storing winter tires and seasonal gear. DON'T MISS OUT ON THIS HIDDEN GEM!!! (id:57557)

