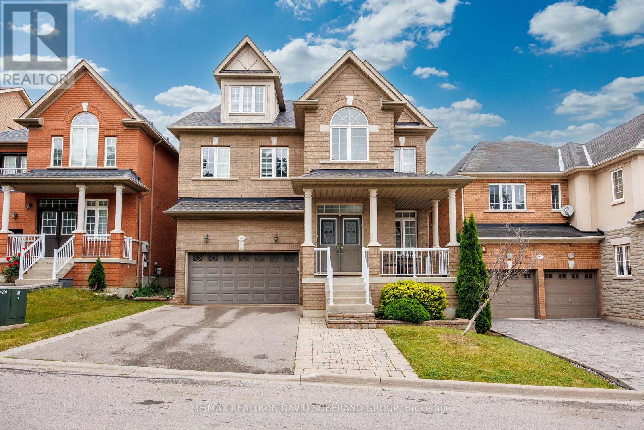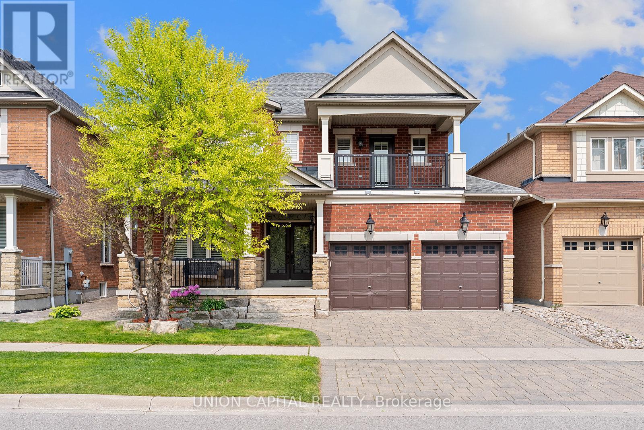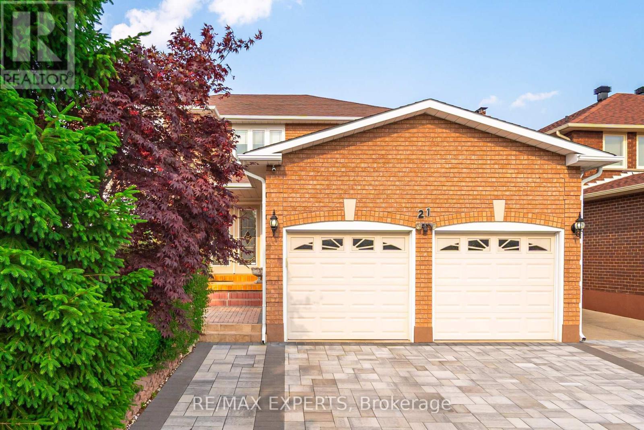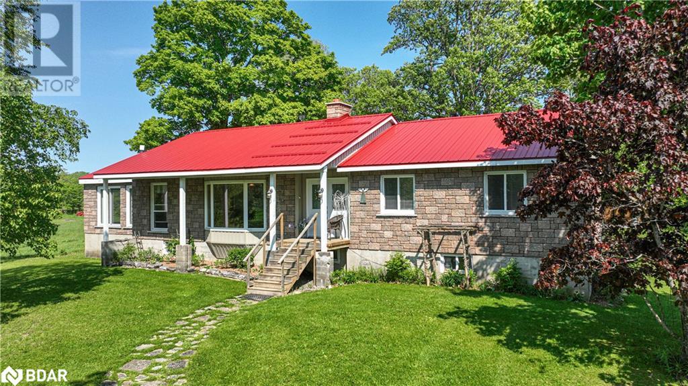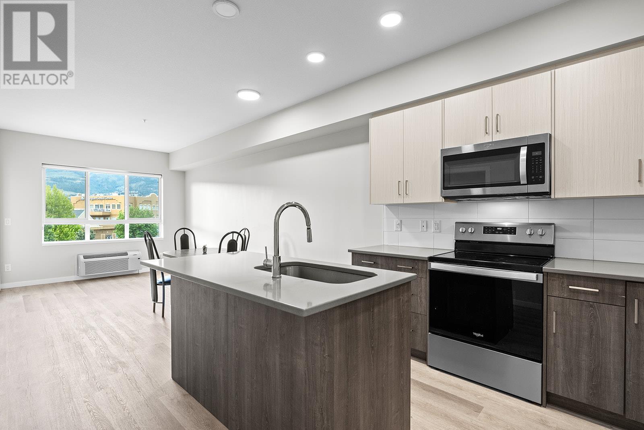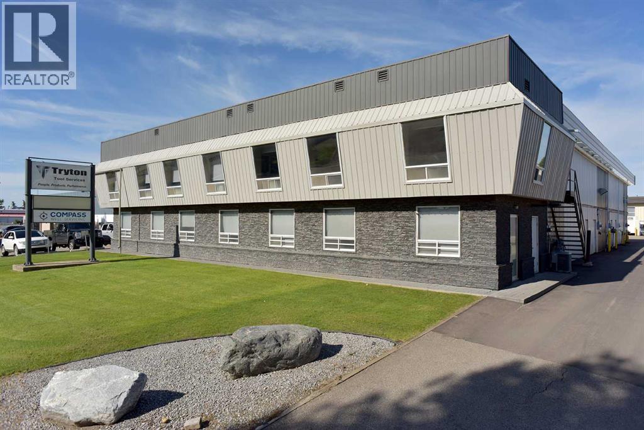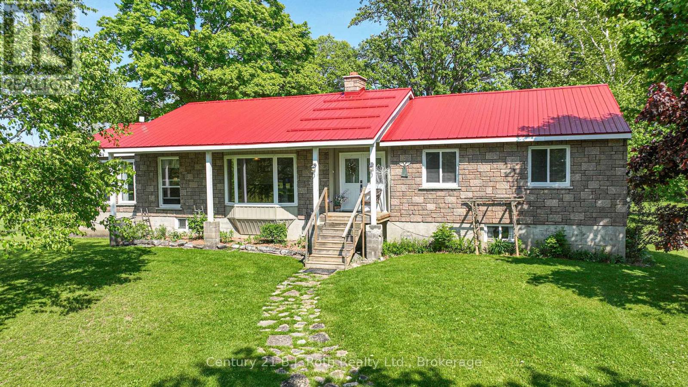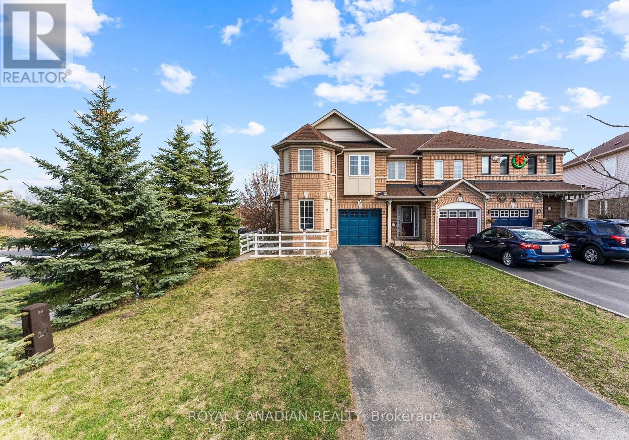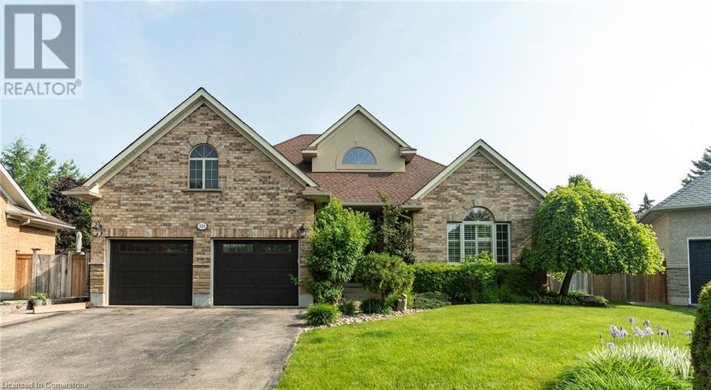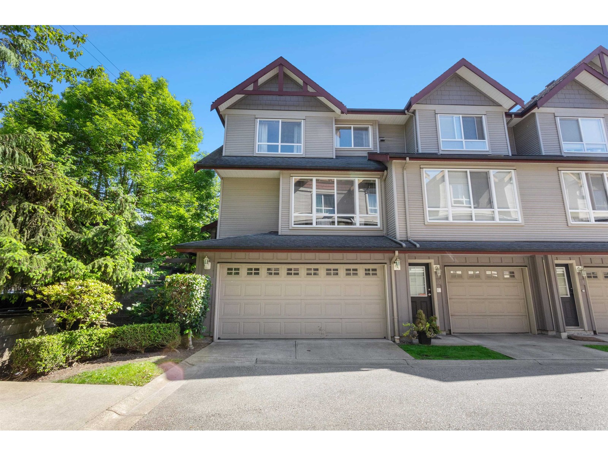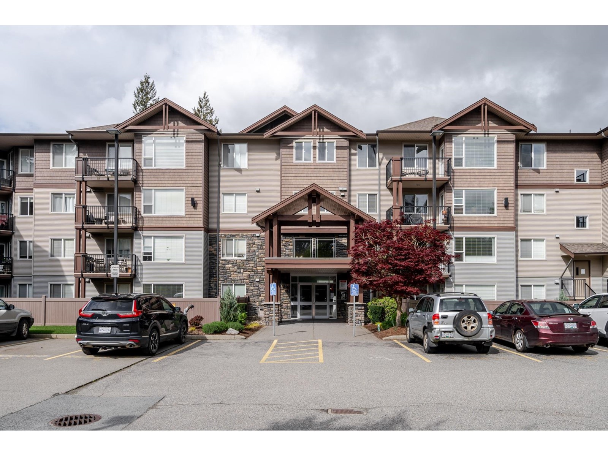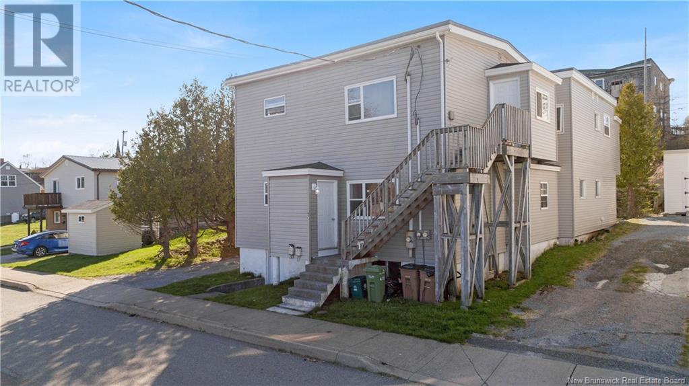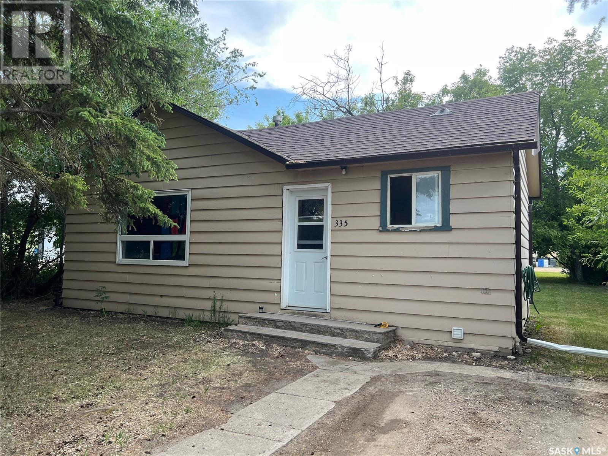206 - 3265 Carding Mill Trail
Oakville, Ontario
EV charger, serene pond view, and fully furnished this upgraded 2-bed,2-bath condo in a boutique 5-storey building offers over $20K in premium finishes. Features an open-concept layout, laminate floors, and a modern kitchen with quartz counters, breakfast bar, and stainless steel appliances. Includes keyless entry, locker, and underground parking. Located in the heart of Oakville, steps to parks, trails, top schools, shops, and dining. Amenities: 24/7 concierge, fitness studio, yoga lawn, rooftop terrace, party room, herbal garden, social lounge, and parcel delivery system. (id:57557)
4395 Castlemore Road
Brampton, Ontario
2.28 Acres land with 4 Bedrooms Home!! This property has potential future for development proposal for 40+ Townhouses!!Investors/Developers Pay attention!! Already considered by developer under proposal to develop 40 townhomes!! You can buy and become part of that investment project!! Seller is willing to sell this property to any investors or developers!! House is in very well condition!!4+2 Bedrooms!! Very convenient location!! Bought now and hold to make tons of money on this project.(Tenants Willing to Stay) (id:57557)
26 Chopin Boulevard
Vaughan, Ontario
Welcome to this grand and beautifully maintained 5-bedroom, 5-bath 3 Storey executive home in Thornhill's prestigious Patterson community. Boasting over 4,000 sq. ft. of above-grade living space, a fresh coat of paint throughout, and a desirable south-facing lot, this 3-storey residence offers generous space, natural light, and exceptional functionality. The main floor features a combined living and dining area, a separate family room with a cozy fireplace and walk-out to the backyard deck, and a gourmet eat-in kitchen with stainless steel appliances, a large centre island, and breakfast area ideal for entertaining and everyday living. The second level includes a spacious primary suite with a walk-in closet and spa-like 5-piece ensuite. Three additional bedrooms on this level each offer access to a dedicated or shared full bathroom, providing comfort and privacy for family members or guests. The third floor offers impressive flexibility, featuring a massive fifth bedroom, a bright and airy games/media room, and an additional bonus room perfect for a home office, gym, or creative studio. Additional features include hardwood flooring on the main and second floors, pot lights throughout, a freshly painted interior, and a double car garage with ample storage space. Enjoy an unbeatable location just minutes from Richmond Hill Golf Club, Promenade Mall, Highways 7 & 407, movie theatres, places of worship, parks, top-rated schools, and premier dining and shopping options. (id:57557)
1106 - 310 Red Maple Road
Richmond Hill, Ontario
Spacious Sun-Filled Condo At The Vineyards. Bright 1 Bedroom+ Den Unit. Prime Richmond Hill Location. Functional Layout. Open Kitchen. Excellent Amenities: 24 Hr Security, Indoor Pool, Tennis Court, Gym, Party Room. Located Close To Shops, Public Transportation, Schools, Hwy 407 (id:57557)
57 Routledge Drive
Richmond Hill, Ontario
Experience unparalleled craftsmanship and luxury in this stunning two-storey Exceptional Executive Home, featuring 4 spacious bedrooms and 4 bathrooms, perfectly positioned on a rarely offered ultra-premium ravine lot backing onto hundreds of acres of protected greenspace. Designed with meticulous attention to detail, this fully upgraded executive residence boasts custom millwork, elegant Creme Marfil marble, Wolf & Viking appliances, built-in fridge/freezer, California shutters and pot lights throughout and more. The chefs kitchen flows seamlessly into a professionally finished basement complete with a wine cellar ideal for refined entertaining. Step outside to your private outdoor oasis, featuring a tranquil waterfall, inlay patio lighting, and automated sprinkler system perfect for hosting, relaxing, and creating lasting memories. Extras: Sprinkler system, custom patio lighting, professionally landscaped grounds .A true turnkey opportunity for the discerning buyer. Be sure to view the virtual tour. Full features attached. (id:57557)
21 Williamsburg Lane
Vaughan, Ontario
CHARM & CLASS PERSONIFIED IN THIS MAJESTIC HOME IN A SOUGHT AFTER NEIGHBOURHOOD! FROM FRONT CURB APPEAL TO BACKYARD COMFORT, IT'S SEE WORTHY! LOW TRAFFIC CALMED AREA. HAVE YOU EVER WANTED TO LIVE IN A CENTRAL IN LOCATION? WITH TRANSPORTATION ACCESS: SUBWAY, BUS, HIGHWAY. EXCELLENT COMMUTING LOCATION. LOT IS 46 FT X 118 FT GENEROUS. CUSTOM LANDSCAPED STONE DRIVEWAY AND WALKWAYS TO BACKYARD, WITH WATER FEATURE IN ENTRANCE. HIGH RANKING PRIMARY & SECONDARY SCHOOLS, REC CENTRE, LIBRARY, PLACES OF WORSHIP, STORE OF EVERY KIND WITHIN WALKING DISTANCE. AN INVITING LIVING ROOM RADIATES HOSPITALITY IN A FORMAL SETTING, COPANY COMING DINE IN STYLE IN THIS FORMAL DINING ROOM. CHARACTER FAMILY ROOM A PERFECT GATHERING AREA. UPPER FLOOR FEATURES SPACIOUS PRIMARY BEDROOM AND 5 PIECE ENSUITE. 4 BEDROOMS IN TOTAL PLUS DEN AND BASMENT ROOM. BASEMENT WASHROOM HAS SHOWER & JACUZZI, SEPARATE ENTRANCE, AND ADDITIONAL KITCHEN. NEWER FEATURES WINDOWS, FENCE, FURNACE, & A/C. (id:57557)
1579 Wainman Line
Coldwater, Ontario
WOW!! and WOW again!!! so much to say about this amazing 100 acre farm property. There is something here for everyone. Need a big home? we got you covered because this raised bungalow features 2072 sq ft on each level. Need room for the in-laws? Got you covered as this home features a large, bright 1 bedroom inlaw suite Need a living room, family room, sitting room AND a recreational room? Yup, still got you covered! The Lower level has tons of space, storage and bright walk out to the backyard. The upper level features 3 spacious bedrooms, master bedroom has private ensuite and walk out to the back deck and pool area, sitting room with walk out to deck, huge eat in kitchen , large bright living room with fireplace, and my personal favourite the massive dining room ( big enough to host the largest of family gatherings) with wall to wall windows for a panoramic view of the pasture, creek area and front gazebo and firepit area, plus a private office area. Outside features enclosed gazebo area, firepit area, kids play area, large barn with a portion now being used as a garage work shop area, plus 3 big pen areas with 3 water bowls that recently had cattle, water is supplied to the barn from the house well, 200 amp service ( panel upgraded approx 10 years ago) The steel silo is large enough to hold 90 ton grain. The 100 acres are approx 25 acres of pasture to the west side of the house plus approx 15 acres to the back of the house capable of supplying 100 big round hay bales, the rest of the land is mixed bush. This amazing family home has been lovingly cared for and maintained There is some EP land running along the creek area (id:57557)
2224, 81 Legacy Boulevard Se
Calgary, Alberta
Step into this welcoming beautifully upgraded 2-bedroom, 2-full bathroom pet-friendly condo (with board approval) in the vibrant community of Legacy. Bathed in natural light from its Southwest-facing exposure overlooking a private green space, this spacious condo offers a warm and inviting atmosphere throughout. Enjoy the elegance of newer luxury vinyl flooring and soft pile carpet in the main living room and bedrooms. The spacious kitchen features crisp white cabinetry, stylish tiled backsplash, upgraded granite countertops, stainless steel appliances, and a sit-up bar overlooking the large living and dining areas, all tied together with a functional open-concept layout. The primary bedroom features a walk-through closet leading to a 3-piece ensuite with an oversized shower stall. A second generous bedroom, 4-piece main bathroom with granite countertops, convenient in-suite laundry room with stacked washer and dryer and storage space all complete the interior. The balcony provides an ideal space for relaxing or entertaining, with ample room for your patio set and BBQ. This unit includes a titled underground parking stall for added convenience. Perfectly located just a quick walk from shopping, dining, parks, and transit, this modern condo offers a fantastic lifestyle opportunity in an unbeatable location. Book your private showing today! (id:57557)
1351 Gerry Sorensen Way Unit# N2
Kimberley, British Columbia
Own a Piece of Mountain Paradise – 1/8 Share Chalet in Kimberley, BC! Experience year-round adventure and relaxation with this 1/8 fractional ownership of a stunning 1,882 sq ft ski-in/ski-out chalet at Northstar Mountain Village in beautiful Kimberley, BC. Enjoy 6 weeks per year in 2-week blocks—ideal for extended getaways with family and friends. This fully furnished 3-bedroom, 3-bath home sleeps 10 and features high-end finishes throughout. The primary suite boasts a king bed, ensuite, and flat-screen TV. The second bedroom includes a queen bed plus bunk beds, while the third has another queen and TV. The cozy family room has a queen pull-out sofa, gas fireplace, and third flat-screen. Highlights include: Private hot tub and heated garage, Stainless steel appliances and fully stocked kitchen, Owner’s lockers for personal storage, Air conditioning, and expansive mountain views, Southwest-facing deck with BBQ—perfect for sunsets, East-facing front deck overlooking the outdoor pool and hot tub. The chalet is located in the most spacious layout of its phase and comes with access to a membership to Interval International, opening the door to a global network of vacation properties. Best of all, new owners can begin enjoying their first 2-week holiday as early as this July! Community clubhouse with gym and meeting space. Pets allowed with restrictions. (id:57557)
2301 Carrington Road Unit# 323
West Kelowna, British Columbia
Welcome to this well laid-out unit in the sought-after Centro development. This stunning 1 bed and den home comes with underground parking, a storage locker and all the luxuries you would expect from a newer build! Featuring nine foot tray ceilings, quartz countertops, contemporary 2-tone flat panel cabinetry with soft closers, kitchen island, vinyl plank flooring and plush carpet in the bedroom, Whirlpool stainless steel appliances, full size washer and dryer, and ceramic tile flooring in your modern bathroom. Enjoy the views from your third-floor, covered balcony and bring your furry friends as Centro allows 2 cats or dogs (or a combination) with no size restrictions! With Rentals allowed, PTAC Heating & Cooling system and amenities such as a lounge with kitchen, fitness room, bike storage and a guest suite for your overnight visitors, this home is bursting with value and close proximity to parks, beaches, trails, wineries and an abundance of shops, restaurants and services! (id:57557)
1a, 7836 49 Avenue
Red Deer, Alberta
Air Conditioned Upstairs Office Unit located in the main building of a 2 building property in the Northland Industrial area with easy access from Gaetz/50th Avenue. With open reception area, shared workspace, 2 offices and a boardroom! Staff kitchen and 2 piece washroom complete the space. Total space is 1,721.1 square feet. Current NNN is $5.00 per sq. ft. per annum for 2025. Property Taxes included in NNN. Tenant is responsible for metered utilities (Electricity and Natural Gas). There is a 1,530 square foot bay available for your equipment available for rent as well(A2183126)! (id:57557)
1579 Wainman Line
Severn, Ontario
WOW!! and WOW again!!! so much to say about this amazing 100 acre farm property. There is something here for everyone. Need a big home? we got you covered because this raised bungalow features 2072 sq ft on each level. Need room for the in-laws? Got you covered as this home features a large, bright 1 bedroom inlaw suite Need a living room, family room, sitting room AND a recreational room? Yup, still got you covered! The Lower level has tons of space, storage and bright walk out to the backyard. The upper level features 3 spacious bedrooms, master bedroom has private ensuite and walk out to the back deck and pool area, sitting room with walk out to deck, huge eat in kitchen , large bright living room with fireplace, and my personal favourite the massive dining room ( big enough to host the largest of family gatherings) with wall to wall windows for a panoramic view of the pasture, creek area and front gazebo and firepit area, plus a private office area. Outside features enclosed gazebo area, firepit area, kids play area, large barn with a portion now being used as a garage work shop area, plus 3 big pen areas with 3 water bowls that recently had cattle, water is supplied to the barn from the house well, 200 amp service ( panel upgraded approx 10 years ago) The steel silo is large enough to hold 90 ton grain. The 100 acres are approx 25 acres of pasture to the west side of the house plus approx 15 acres to the back of the house capable of supplying 100 big round hay bales, the rest of the land is mixed bush. This amazing family home has been lovingly cared for and maintained (id:57557)
401 - 1034 Reflection Place
Pickering, Ontario
Experience The Perfect Blend Of Luxury And Convenience In This Exquisite 2-Year-Old, 3-Storey End-Unit Townhome In The Heart Of Seaton, Pickering. This Bright, Spacious Home Features A Versatile 3-Bedroom Layout With A Main Floor Office Ideal For Families Or Professionals. Enjoy Seamless Indoor-Outdoor Living, Perfect For Entertaining Or Relaxing. The Chef-Inspired Kitchen Offers Stainless Steel Appliances, Granite Counters, A Breakfast Bar, And Ample Storage. The Highlight Is The Private Rooftop Terrace With Panoramic Views Ideal For BBQs, Evening Soirees, Or Soaking Up The Sun. Conveniently Located Minutes From Schools, Parks, Transit, Grocery Stores, And Pickering Town Centre, With Easy Access To Highways 407 & 401. Includes An EV Charger Plug And Geothermal Heating For Year-Round, Energy-Efficient Comfort. Live Stylishly In One Of Pickering's Most Desirable Communities. This Property Not Only Promises A Sophisticated Lifestyle But Also A Smart Investment In One Of Pickering's Sought-After Neighborhoods. (id:57557)
31 Lambs Lane
Clarington, Ontario
Quiet north end location! Spacious detached bungalow with 4-car parking and a large fenced yard. Upper level features a bright living room with a bay window, 3 bedrooms, kitchen, breakfast area and 4-piece bath. Separate entrance to basement includes 1 bedroom, large living room with a fireplace, kitchen and a 3-piece bath. Shared laundry. (id:57557)
25 Brind-Sheridan Court
Ajax, Ontario
***Must Be Seen*** Fall in love with this beautifully upgraded corner-unit townhouse in the heart of Ajax the perfect blend of comfort, style, and unbeatable location. Just one minute from Highway 401 and steps to a bustling strip mall, this home is ideal for modern families and professionals. Step inside to discover a versatile main floor with an office/bedroom, three bright bedrooms upstairs, and a fully finished basement with a separate bedroom, full bath (renovated in 2022), and kitchenette perfect for guests, in-laws, or rental potential. Pot Lights on Main Floor, Basement and Outside. Sitting proudly on a premium corner lot, the backyard is larger than most and fully interlocked (2023) offering a private, low-maintenance escape with no lawn to mow. Every inch of this home has been thoughtfully upgraded: a brand-new furnace, AC, and humidifier system (2022) controlled by a sleek Ecobee thermostat; a fully owned water heater (2022); and a EV charger (installed 2021) for EV convenience. The modern kitchen features a brand-new dishwasher (2024), while the entire home was freshly painted in April 2025 for a crisp, move-in-ready feel. Enjoy the added peace of mind from roofing, attic, and basement sealing upgrades completed in 2022, plus professional duct cleaning (2024). This rare corner gem truly checks all the boxes move-in ready, full of upgrades, and in a location that simply cant be beat. (id:57557)
333 Milla Court
Waterloo, Ontario
Welcome to luxury living on one of Waterloo’s most desirable courts. This custom-built, all-brick bungalow by Milla Homes features a refined open-concept layout with vaulted ceilings, hickory-style hardwood floors, and high-end finishes throughout it's 3,330 sq.ft. The main floor offers a spacious primary suite with tray ceiling, walk-in closet with glass divider, and a spa-inspired ensuite with whirlpool tub and glass steam shower. A second bedroom or office is located next to a stunning 3-piece bath. The chef’s kitchen includes granite counters, stainless steel appliances, and a unique circular island that opens to the great room with double-sided gas fireplace and formal dining area. The walk-out basement—recently updated with new flooring—adds exceptional living space with a full bar, gas fireplace, two bedrooms, and one full bathroom. One bedroom includes a walk-in closet and direct access to the bath, ideal for guests or teens. Step outside to your private backyard retreat with professional landscaping, a large deck, in-ground pool with rock waterfall, relaxing hot tub, cabana bar, and stone pathways—all fully fenced for privacy. This home is the perfect blend of style, comfort, and location—just minutes from top schools, trails, and amenities. (id:57557)
3202 - 85 Mcmahon Drive
Toronto, Ontario
Luxury Condo By Concord Seasons, in the heart of North York's most prestigious neighborhood. Fronting on an 8 acre park, equipped with a reflective pond, ice skating rink, kids playground, soccer, running track. Toronto's most expensive community center and steps to the subway station. Connect to the anywhere within the GTA within 30 minutes by car. High end Miele appliances, excellent floor plan, includes 1 parking spot + 1 Locker. (id:57557)
21 16772 61 Avenue
Surrey, British Columbia
Welcome to Laredo in Cloverdale! This beautifully maintained 4-bed, 3-bath end-unit 1,694 sq ft townhome offers a bright and functional living space. Featuring updated kitchen with granite countertops and new SS appliances. Kitchen flows into the family lounge, rare 150 sq ft patio and fully fenced back & front yard. Perfect for kids, pets, and entertaining. Enjoy 3 spacious bedrooms upstairs, including a primary with an updated ensuite, and a flexible 4th bedroom with full bath. Additional upgrades include new upstairs carpeting, fresh designer paint throughout, and built-in closets for all bedrooms. The double garage adds ample storage and parking. Fantastic location: walk to AJ McLellan Elementary, Rec Centre, and Cloverdale Athletic Park. A rare find with great outdoor space! (id:57557)
109 2581 Langdon Street
Abbotsford, British Columbia
Welcome to this stunning 2 bed, 2 bath ground floor corner unit at Cobblestone! A home filled with natural light and thoughtful design. You'll fall in love with the open concept layout, perfect for daily living or entertaining. The kitchen features a granite island, new stove and microwave, and stylish newly painted cabinets. Spacious primary bedroom with a walk through closet and private ensuite. Large second bedroom perfect for family, guests, or a home office. Full laundry room with space for storage. Step outside to your large private patio with room for a bbq and patio furniture. Perfect for a morning coffee or evening relaxation. Well run strata and a well kept building all within walking distance to transit, shopping, recreation, and parks. Call today for your private showing! (id:57557)
1611 - 711 Bay Street
Toronto, Ontario
Welcome To The Liberties Condos: Where Space, Comfort, And City Living Come Together. This Approx. 1100 Sq. Ft. Suite Features 2 Bedrooms Plus A Large Sun-Filled Solarium, 2 Bathrooms, One Locker, And All Utilities Included. Nestled In A Prime Downtown Location, You're Just Steps To The TTC Subway, Buses, Streetcars, Markets, Restaurants, Ryerson University, U Of T, Major Hospitals, Eaton Centre, And The Financial District. Residents Enjoy Access To Outstanding Amenities Including An Indoor Swimming Pool, Gym, Library, Rooftop Garden, And 24-Hour Concierge. All Within A Well-Maintained, Secure Building That Defines Comfort And Convenience In The Heart Of Toronto. (id:57557)
409 - 30 Ordnance Street
Toronto, Ontario
Upgraded 2 bedroom + 2 bath at the heart of Liberty Village. 734 sq.ft. + 375 sq.ft. wraparound balcony to entertain over 30 people. Laminate floor throughout. Upgraded kitchen with quartz counter top, high end cabinets, indirect lighting, large marble tiles in both baths. W/Out to balcony from Living & master bedroom. Vertical blinds throughout. Walk to Lake Ontario, CNE, 24 Hrs TTC on King St. (id:57557)
97 Germain
Saint John, New Brunswick
Don't miss this fantastic investment opportunity in the heart of West Saint John! This well-maintained duplex features two spacious 3-bedroom, 1-bath units, perfect for owner-occupiers or investors looking to generate solid rental income. Both units offer generous layouts filled with natural light, making them ideal for families or long-term tenants. The upper unit also features a large private deck. Numerous recent updates provide lasting value and low maintenance, including new roof shingles, modern siding, and windowsgiving the property great curb appeal and improved energy efficiency. Each unit has a clean, functional design with separate entrances, in-unit laundry hookups, and comfortable living spaces. Outside, the property includes a 3-car parking area, a major asset for tenants and owners alikerare for multi-units in this area! One of the standout features is the unfinished basement with income potential. Whether you're considering developing a third rental unit, a home office, or secure tenant storage, this space adds significant versatility and long-term value. Located near schools, public transit, shopping, and parks, this property sits in a high-demand rental area and is move-in ready. Whether you're expanding your portfolio or looking for a smart mortgage helper, this duplex checks all the boxes. (id:57557)
335 1st Avenue E
Porcupine Plain, Saskatchewan
Affordable, private, cozy 2 bedroom, 1 bath starter home on large lot. Quiet residential area. Plenty of room in the back to add onto the home! Shingles replaced in 2012, windows 2015, water heater replaced 2019 and exterior door in 2020. Upgrades include laminate flooring and bathroom upgraded 2022. Great opportunity for the right person! (id:57557)
15 20 Assiniboine Drive
Saskatoon, Saskatchewan
Great one-bedroom condo offers great value in a fantastic location. The unit features several great updates, including upgraded windows, and has been well taken care of and is move in ready! The bright, open kitchen includes white cabinetry, an eating bar, and modern appliances such as a fridge, stove, built-in dishwasher, and microwave with range hood. The living room is open to the kitchen, creating a functional and inviting layout. There is a spacious bedroom spacious with vinyl flooring and the four-piece bathroom features a vanity with banjo countertop. A convenient in-suite laundry/storage room includes full-sized stackable washer and dryer. Located in a quiet, masonry-style building, this unit includes one electrified parking stall. Close to all amenities and the river with a quick bus ride to the University of Saskatchewan, this is a great opportunity for students, first-time buyers, down-sizing or investors! (id:57557)



