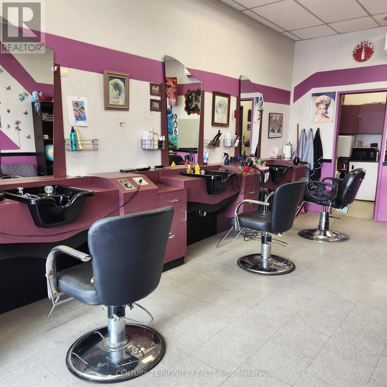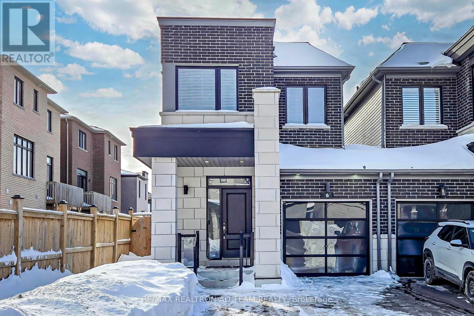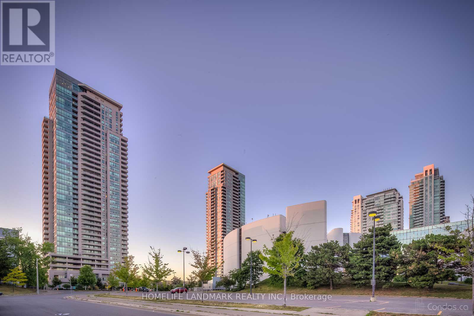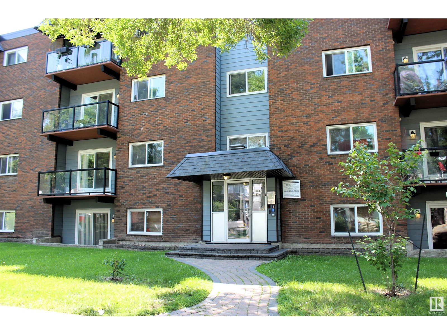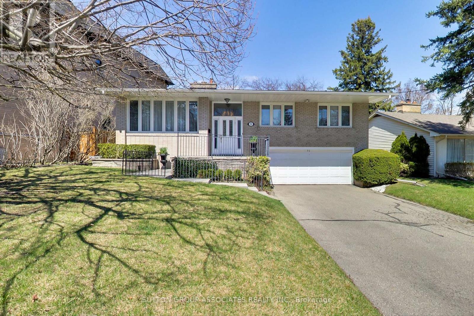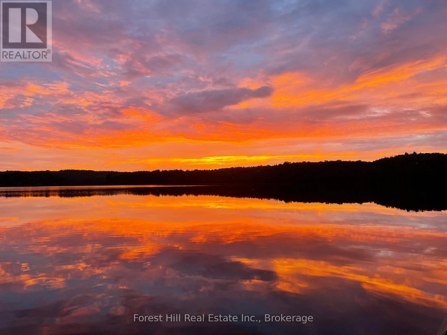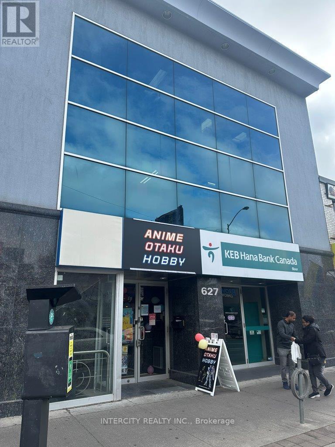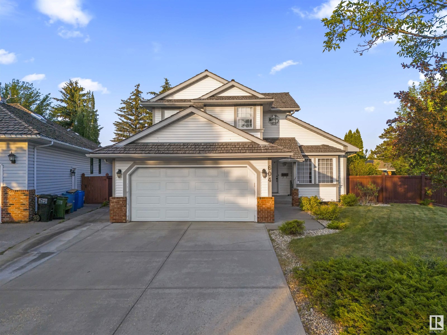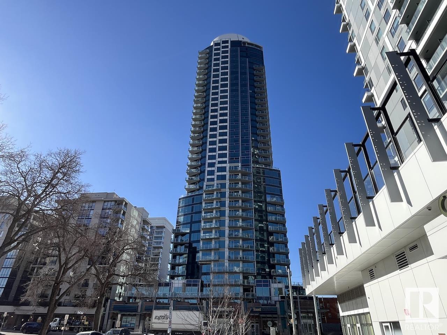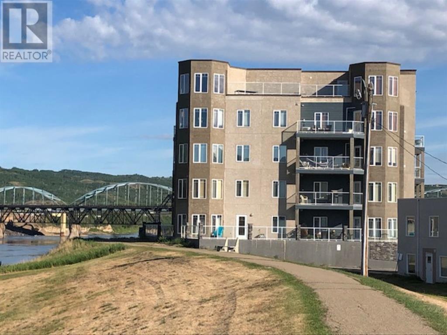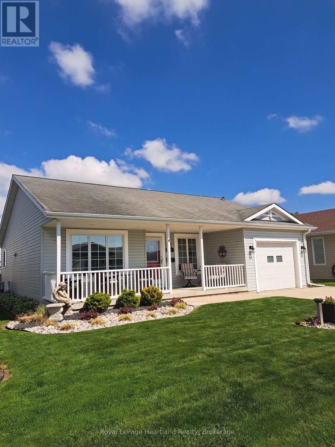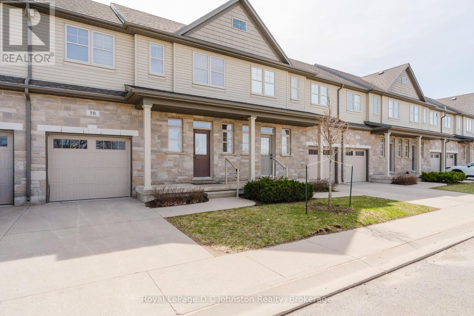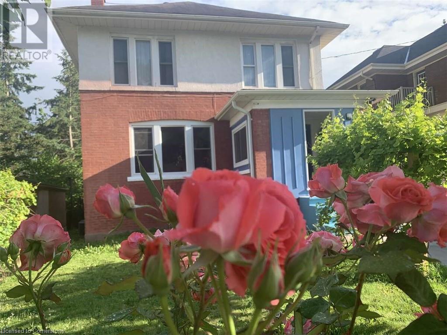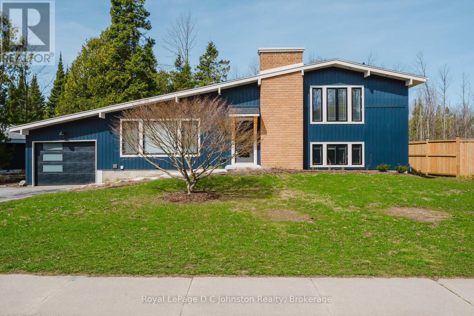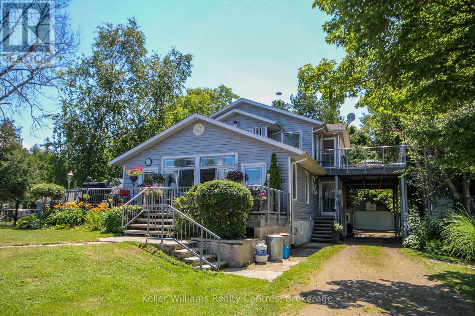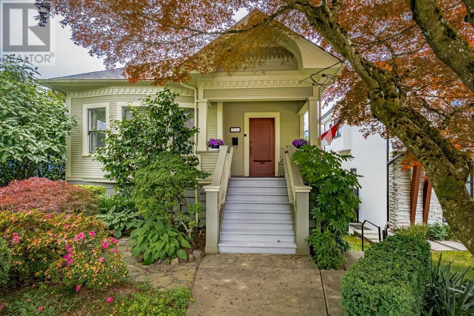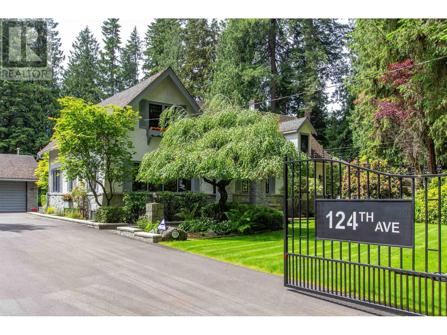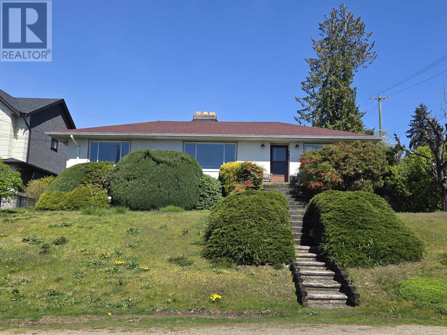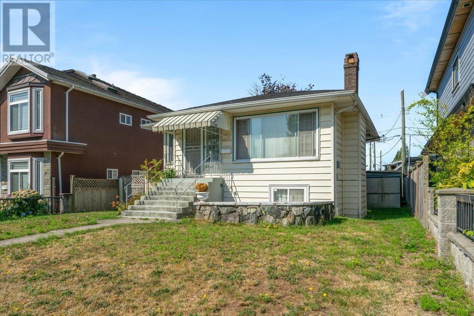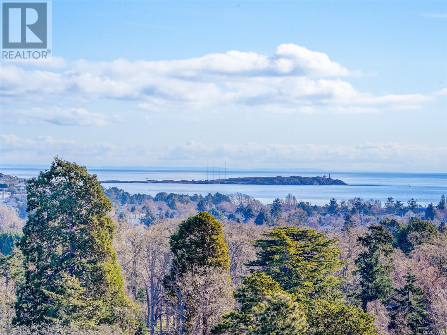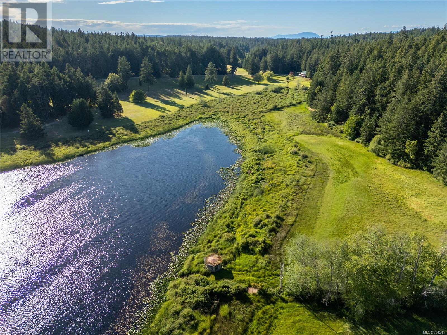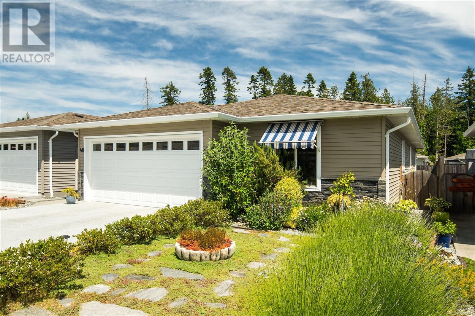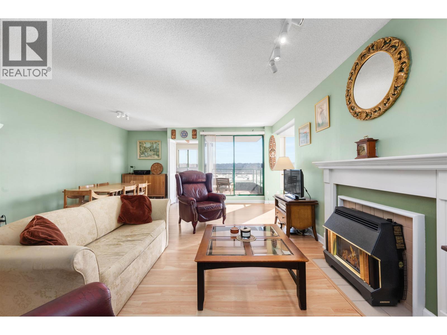56 Maughan Crescent
Toronto, Ontario
This 3-Bedroom home with rare Private Parking offers a Functional, Stylish Layout across Three Levels. Open Design provides tons of natural light to come in showcasing the wood floors. A Contemporary Kitchen with high end appliances & Breakfast Bar features a walkout to Back Garden for Alfresco Dining & makes entertaining easy to Spacious Living Room & Dining Room. Modern Bathrooms on Every Floor. With Curated Finishes, Flexible Living areas, Tons of Storage, its designed to host Friends& raise Kids. The Private Backyard is your Summer Hub, perfect for BBQs and late-night hangs under the patio lights looking up at the stars. The Front Porch is its own great space & ideal for coffee-fueled mornings or winding down in the evening with your favourite drink.Tucked in a desirable pocket between the Beaches and Leslieville, this home delivers the East End lifestyle: authentic, connected, and unbeatable amenities. Just outside your door, a local park serves as an all-ages playground, complete with a splash pad, ping-pong tables, fire pit, and plenty of green space for spontaneous games of catch or relaxing picnics. Even Spot will find a spot to find new fur friends & play. A couple of blocks further, pickleball and tennis courts. Top-rated public schools, including French Immersion, are just a short walk away, as is a fully outfitted recreation centre for year-round activities. Enjoy a stroll along the Beach & Boardwalk, catch a show at History, take in a movie at the local theatre, or bike downtown via dedicated lanes.Lovingly cared for and meticulously maintained, this home boasts a long list of quality updates and offers the perfect balance of lifestyle and functionality for a growing family. Speaking of growing the ceiling height of the entire basement and Rec Room is perfect for the tall people in the family to watch Stanley Cup runs or the Raptors do it again! (id:57557)
4 - 433 Simcoe Street S
Oshawa, Ontario
Hair Salon For Sale Established 19 Years! This Charming 364 Square Foot Salon Is Perfect For A Stylist Looking To Set Up Their Own Location. Three Wash Stations Provide Potential For Expansion. Storage Area And Washroom In The Rear. With A Low Total Rent Of Just $900/Month, This Is An Affordable Opportunity With Profit Potential. There Are 4 Years Remaining On The Lease, Plus An Optional One-Year Renewal, Providing Security For The Next Owner. (id:57557)
6 Larkin Lane
Clarington, Ontario
This Is A Linked Property. Welcome To This Stunning, Modern Link Home That Exudes Elegance And Comfort! Immaculately Maintained And Loaded With Upgrades, This Bright And Spacious Home Is Perfectly Situated Steps To The Serene Lakefront. Step Inside To Discover An Open-Concept Layout Featuring Hardwood Floors, 9ft Ceiling And Stylish Pot Lights On The Main Floor. The Upgraded Kitchen Boasts Quartz Countertops, A Custom Backsplash, And Stainless Steel Appliances Ideal For Those Who Love To Cook. Enjoy Seamless Indoor-Outdoor Living With Double Doors Leading From The Great Room To The Backyard. Upstairs, You'll Find A Luxurious Primary Bedroom Complete With A Three-Piece Ensuite Featuring A Sleek Glass Shower And A Walk-In Closet. Hardwood Flooring Continues On The Second FloorThere's No Carpet Anywhere In This Home! The Oak Staircase With Modern Iron Pickets And Upgraded Tiles In The Front Foyer Add A Touch Of Sophistication. Exterior Pot Lights Enhance The Curb Appeal, Making This Home Just As Stunning On The Outside As It Is On The Inside. Located Just Minutes Away From Hwy 401, Shopping Malls, Scenic Walking Trails And The Future GO Station. Don't Miss Out On This Incredible Opportunity To Own A Truly Remarkable Home! ** EXTRAS**S/S Fridge, S/S Stove, Range Hood, S/S Dishwasher, Washer/Dryer, All Light Fixtures, Window Coverings, Central AC And Garage Door Opener. Hot Water Tank Is Rental. ** This is a linked property.** (id:57557)
435 Wilson Road N
Oshawa, Ontario
Power of Sale**Quite, Sunny 3 Bedroom Detached Backsplit**Spacious Kitchen**Two Kitchens**Ample Natural Light**Private Fenced Back Yard**Large Driveway**Property and Contents Being Sold As Is Where Is**Buyer and Buyer Agent Verify All Measurements**LA relates to Seller**Seller with Take Back Mortgage at 6.99% with 10% down**Motivated Seller**Don't Miss Out!! (id:57557)
3408 - 50 Brian Harrison Way
Toronto, Ontario
Luxurious Monarch Condo With Unobstructed View * Bright & Spacious & Steps To Scarborough Town, Rapid Transit, Ttc, Go Station & 401 * 24 Hrs Concierge & Security * Club Hse Facilities Incl: Party Rm, Indr Pool, Sauna, Mini Theatre, Virtual Golf, Table Tennis Etc. (id:57557)
#105 10547 83 Av Nw
Edmonton, Alberta
Welcome to this beautifully renovated main-floor 1-bedroom condo, ideally located near the U of A! This bright and stylish unit features new hardwood flooring, fresh paint, updated trim, modern countertops, new light fixtures, and an upgraded bathroom vanity—all thoughtfully selected to create a clean, contemporary space. Enjoy the spacious open floor plan, large in-suite storage, convenient in-suite laundry, and a private patio perfect for morning coffee or evening relaxation. Additional perks include 1 assigned parking stall and a separate storage locker. Nestled the vibrant, walkable neighborhood of Strathcona, and a block away from Whyte Ave, your surrounded by restaurants, pubs, shopping, a year-round farmers market, and scenic trails leading to the River Valley. With quick access to downtown and public transit, this location truly has it all. Whether you're a student, professional, or investor, this move-in-ready unit is a must-see! (id:57557)
51 Ravenscroft Circle
Toronto, Ontario
Tucked Away In One Of Bayview Village's Quiet Court Locations This 3-Bedroom South-Facing Raised Bungalow Is Situated On A Large Private Pie-Shaped Lot & Has Easy Access To Shops, Restaurants, Schools & Highways 401 & 404. The Main Floor Has A Generous Living Room With Fireplace, Separate Dining Room, An Eat-In Kitchen With W/O To A Two Tiered Deck, 3 Bedrooms & A 4 Pc. Bath. The Basement Is Finished, There Is A Family Room With A Fireplace & Above Grade Windows. Also, A Laundry Room, Utility Room, Cedar Closet & A Bathroom. There Is A Double Private Drive With Double B/I Garage. Move In, Top Up, Or Build New - The Possibilities Are Wide Open! (id:57557)
1168 Inspiration Drive
Algonquin Highlands, Ontario
Beautiful sunset views of crown land, spectacular waterfront sand shore and deep water on quiet, pristine Fletcher Lake near Dorset. This deep lake has an enormous amount of crown land, mixed with smartly developed clusters spacious properties. Excellent boating, kayaking, canoeing, swimming and fishing. Quaint 3 bedroom, one bathroom, 3 season cottage steps from the lake with 2 docks, deck & shed. Open concept and views to the forest & lake. Convenient septic system, installed in 2008, with sanctioned outdoor shower flowing into it, as well. Many appliances & furnishings included in the sale. High-end wood stove WETT-certified and installed in 2022. Board & batten siding, done in 2018. Cement piers replaced in 1999. Asphalt roof (2012). Most access this cottage via a short seasonal road and long, but picturesque stairway (i.e. 110 steps) from the multi-vehicle parking area. (This cottage can ALSO be accessed by boat from a nearby public landing, if the stairs are too challenging.) GREAT CELL SERVICE! Water/lake levels are very stable. Gorgeous environment for hiking and exploring. In early spring, Lake Trout & Speckled Trout can be caught from the dock or through the ice in the winter months. Affordable opportunities on this lake are rare. Start making memories today! (id:57557)
2nd Flr - 627 Bloor Street W
Toronto, Ontario
Entire 2nd floor for Lease on the South side of Bloor st West just West of Bathurst Street, large 3,250 Sq.Ft. available immediately. Bright and airy space with large windows. Several rooms currently used for executive offices and boardroom with majority of the space wide-open concept layout. Gross rent. Located close to all amenities, U of T, Christie Pits, TTC, The Annex, Seaton Village and much more. Currently used for office (Lots of office desks, chairs and office furnishing available for purchase or rent, price TBD). Will consider shorter term Lease with/without office equipment for the right user needing temporary office space commensurate on the Lease rate offer. Lots of potential for other uses including retail sales and services. Clean uses/non food preferred. One parking spot in the back. Women's and Men's washroom, kitchen, storage and lots of wide open space for a wide array of uses. Tenant pays gross rent + utilities + 16.65% of taxes ($1027.88/month). ***BONUS 2 MONTHS FREE RENT*** **EXTRAS** Some of the office furniture can be purchased or rented (TBA). (id:57557)
2nd Flr - 627 Bloor Street W
Toronto, Ontario
Entire 2nd floor for Lease on the South side of Bloor st West just West of Bathurst Street, large 3,250 Sq.Ft. available immediately. Bright and airy space with large windows. Several rooms currently used for executive offices and boardroom with majority of the space wide-open concept layout. Gross rent + property tax + utilities. Located close to all amenities, U of T, Christie Pits, TTC, The Annex, Seaton Village and much more. Currently used for office (Lots of office desks, chairs and office furnishing available for purchase or rent, price TBD). Will consider shorter term Lease with/without office equipment for the right user needing temporary office space commensurate on the Lease rate offer. Lots of potential for other uses including retail sales and services. Clean uses/non food preferred. One parking spot in the back. Women's and Men's washroom, kitchen, storage and lots of wide open space for a wide array of uses. Tenant pays gross rent + utilities + 16.65% of taxes ($1027.88/month). ***BONUS 2 MONTHS FREE RENT*** **EXTRAS** Some of the office furniture can be purchased or rented (TBA). (id:57557)
34 Langston Drive
Brampton, Ontario
Welcome to Charming Langston! This Spacious Detached 5 level Back-split is an ideal fit for Families, first-time buyers, investors and down-sizers! Featuring 5 generously sized bedrooms, this Home offers Comfort across Multiple levels with Hardwood flooring on the main and upper floors. Enjoy meals in the bright breakfast area and separate dining room on the main floor, complete with a rough-in for washer and dryer in the kitchen. The upper-level living room provides a cozy retreat, while the lower family room with a fireplace adds warmth and character. A finished basement recreation room offers even more living space, with in-law potential downstairs, a separate entrance, and a rough-in for a kitchen, fridge, and stove. Step outside to a lovely backyard complete with a deck perfect for relaxing or entertaining. Located in the heart of Madoc, you're just minutes from Trinity Common Mall, Brampton Corners, Hwy 410, local parks, golf course (Turnberry Golf Course), Schools, and public transit. Don't miss your chance to make this home your own, schedule a private showing today! (id:57557)
3715 Route 760
St George, New Brunswick
Located in St. George and surrounded by nature, is this one bedroom, one bath, affordable home. Whether you are buying your first home, or looking to downsize, this property might be just right for you. On the main level is the bright functional kitchen with a propane cooking stove, generously sized living room overlooking the forest with a separate entrance to the large deck, and a bonus area which could easily function as an office. On the upper level is the full bath and the bedroom. The basement is wide open and ready for the creative touch of a new owner. Here you will find a Pacific Energy wood stove and the laundry hook up. A few notable recent upgrades are the new metal roof which was installed in 2024, and an electrical update in 2016. This property is conveniently located only minutes from downtown St. George, but situated in a quiet peaceful country setting surrounded by nature. Call today for more information or to arrange a private viewing. (id:57557)
102 240 Stanford Ave E
Parksville, British Columbia
2-bedroom, 2-bath patio home in Baker Properties, a vibrant 55+ community. Located in the heart of Parksville, with a short walk to shopping, the beach, and all essential amenities. The spacious living/dining room is perfect for entertaining, complete with a cozy natural gas fireplace opening onto the private patio. Awning provides shade in the north facing backyard. Enjoy your morning coffee in the bright and cheery breakfast nook. The primary bedroom includes a full bath and walk-in closet. Natural gas water heater, new natural gas furnace and fireplace make for low cost heating. The garage is equipped with a bonus workshop area plus cupboards for all your storage needs. Baker Properties is well-managed with low strata fees, allowing one small pet, and offering a clubhouse with kitchen, bar, and library for special events. Additionally, RV parking is available. Copper plumbing. Subject to Probate. Move in condition, available for quick occupancy. (id:57557)
275 Newburg Road
Pembroke, New Brunswick
Imagine a property that provides you with the opportunity to create a hobby farm all while allowing your family the space to move about freely both inside and outside. Not only was the home built with large windows all along the front to maximize the natural light, it also provides beautiful vista views across the valley. The main floor consists of a well-appointed kitchen with an abundance of cabinets, flowing into the dining room and an expansive living room with a lovely, central fireplace. A full bath is also located on the main floor. Upstairs, there are four great sized bedrooms and another full bath. Outside, a sizeable storage building is great for all your outdoor toys. This property is only 10 mins outside of the Town of Woodstock. (id:57557)
#30 50210 Rge Road 244
Rural Leduc County, Alberta
Who says you can’t have it all?! This house certainly does! Beautiful, spacious, bright, 2005 built, 1850 square foot bungalow with 4 bedrooms and 3 full bathrooms on about 2.5 acres giving you the privacy you like without compromising on convenience. 3 minutes to Nisku, 5 minutes to Leduc, 15 minutes to south Edmonton and 10 minutes to YEG! Step inside and be welcomed by the bright, open concept and 11 foot ceilings. Kitchen is huge, with huge granite island big enough to fit seven people. Accented by custom walnut cabinetry. Dining area will fit everybody and your extended family. Double oversized, attached garage, three bedrooms on the main floor and one in the basement that has a completely separate entrance. Main floor laundry. The basement is huge, open concept with 9 foot ceilings and lots of large windows. Basement is about half finished leaving the second half to be customized to your imagination with tons of space to add a mother in law suite. (id:57557)
604 Burgess Cl Nw
Edmonton, Alberta
Looking for space, comfort, and a true sense of community? Welcome to this spacious 2-storey on an enormous corner lot in beautiful Bulyea Heights, a mature Edmonton neighborhood prized for its ravine trails, top-ranked schools, parks, and unbeatable Whitemud Drive access! This home’s classic layout features gleaming hardwood floors, granite countertops, stainless steel appliances (with sleek downdraft stove), a bright family room, living room for entertaining, and a main floor den or bedroom with full bath - perfect for in-laws, guests, or a home office. Upstairs, a king-sized primary suite boasts a deluxe ensuite and walk-in closet, with two more generous bedrooms for kids or hobbies. The finished basement provides two additional bedrooms, a huge rec room for movie nights or kids’ play, and a full bath. Enjoy mature trees, privacy, and room to roam in your backyard oasis. The ultimate forever home for families who want it all in Bulyea Heights! (id:57557)
699 Route 105
Maugerville, New Brunswick
Discover this elegant 4-bedroom, 2.5-bathroom waterfront home, perfectly situated minutes from Fredericton and Oromocto. With approximately 374 feet of frontage on the St. John River, this property combines classic design with modern farmhouse flair. The main level features a bright, traditional layout with decorative tin ceiling tiles, a cozy living room with a 2019 propane fireplace, a dining room leading to a private deck, and a spacious kitchen with quartz countertops and an island. New flooring was added in 2019. Upstairs, enjoy three bedrooms and a spa-like bathroom with a custom shower and soaker tub. The upper-level laundry is a convenient bonus. A ducted heat pump and central air, both installed in 2019, provide year-round comfort. The finished loft offers a flexible space with a full bath, ideal as a master suite or guest area. An attached garage and ample storage options enhance the property's appeal. Additional features include a mini home pad with its own septic tank, a 40x28 concrete pad for potential garage use, a metal roof from 2011, and a new foundation installed in 2018. A 2022 inspection report is available. (id:57557)
#1003 11969 Jasper Av Nw
Edmonton, Alberta
Welcome to The Pearl, 36 floors in downtown Edmonton, the vision of downtown living. Views of the River Valley, Victoria Golf Course & Jasper Ave, the sun rises & sets out your window. Leave all your worries behind & enjoy the finer things in life. Restaurants, shopping, entertainment & public transit steps away. Accessing The Pearl, you’ll experience the unique architecture & luxurious feel, be greeted by the concierge & whisked up to your condo featuring a lavish floor plan, 1250sqft of living space, privacy glass windows floor to ceiling, 3 balconies, and in suite laundry. Central kitchen & dining areas, 2 separate living rooms & fire places lead to bedrooms on opposite sides of the suite, each with their own baths, steam shower/tub, walk in closets, built in shelves & views for a lifetime. Murphy bed & wall unit included. Amenities include; advanced security & cameras, party facilities for private gatherings, patios, weight & cardio exercise rooms, car wash, secure storage & 2 parking stalls. (id:57557)
275 Old Huron Street Unit# 24
Kitchener, Ontario
UNIT COMES WITH 3 PARKING SPOTS!! Welcome to Unit 24 - 275 Old Huron Rd, a beautifully maintained 1 bedroom + den, 2 bathroom townhouse offering modern comfort and versatility in a prime Kitchener location. Step into the bright, open-concept kitchen, living, and dining area, where large windows fill the space with natural light and create a welcoming atmosphere—perfect for relaxing or entertaining. The spacious primary bedroom features a private ensuite bathroom for your convenience, while the den offers flexible space ideal for a home office or guest room. Enjoy the ease of in-suite laundry, plus the added bonus of a private garage that fits one car, along with 2 additional outdoor parking spots. Set in a desirable neighborhood, this home combines comfort, functionality, and location—perfect for first-time buyers, downsizers, or anyone seeking a low-maintenance lifestyle with quick access to local amenities, parks, and transit. (id:57557)
#201, 9810 94 Street
Peace River, Alberta
This beautiful 1 bedroom, 1 bathroom condo offers convenience and affordability in the heart of Peace River. Enjoy river walks on the paved trails just outside your door. Just steps away from Riverfront Park and within a few blocks from main street. The building has an elevator for ease and comfort. Unit features a balcony with natural gas hood up for your barbecue, in-suite laundry with stackable washer and dryer. Comes with titled parking stall in a heated underground garage. (id:57557)
6071 Twp Rd 800
Spirit River, Alberta
This is a beautiful Quarter section of land (160 acres) that is bordering a creek bank North of Spirit River. There is currently 60 acres that is open (could easily be seeded to grass), 30 acres bush and an additional 70 acres grassland that is sloping to creek. Excellent recreation land or land for grazing cattle or horses (would need to be fenced) or a hunter's paradise. Many uses possible here - set up a hobby farm or just have a peaceful retreat on the weekend - this might be the serenity you are looking for. Go take a look but please do not go onto the land. (id:57557)
18 Green Road
Brooklyn Corner, Nova Scotia
This property offers lots of possibilities. Located just minutes from Coldbrook and highway access, this home features 2 Beds, a full Bath with laundry, a large open living space with cozy woodstove, kitchen with large island and lots of counter and cupboard space. This recently and extensively renovated home is move-in ready, with a quick closing possible. Outside, you will find a double attached garage (30'x 39') with reception area, and 2-piece bath. There is also another building (38'8"x 35'8") featuring 15' ceilings,(2) 12' high by 10' wide overhead doors, a metal roof and ample parking. (id:57557)
. Benjamin Moore Reseller E, P6a2b2
Saut Ste. Marie, Ontario
3 Options for sale of this Prime Opportunity to own and run an established Benjamin Moore paint reselling store! Only 1 of 2 local distributors, THIS OPERATION SINCE 2010. CONTACT AN AGENT FOR ALL PACKAGE OPTIONS Includes equipment, inventory. Seller will provide some training and has years of experience. Benjamin Moore Canada also offers training and support. Contact LBO for more information.Benjamin Moore makes paints, stains, and other architectural coatings. They manufacture their own resins and colorants, and offer a wide selection of colors. Some of their products include: Regal Select: A homeowner favorite Ben: A paint designed for new painters Element Guard: An exterior paint with an innovative formula Sani-Flat: A durable, washable interior paint with an eggshell sheen Distribution Benjamin Moore products are sold through independent retailers, including hardware stores, paint-and-decorating centers, and retailers' cooperatives. Research and development Benjamin Moore has a commitment to research and development, and has led many industry firsts. History The Canadian subsidiary of Benjamin Moore was established in Toronto in 1911. In 1937, Fred Moore, Benjamin's half brother, became the first Canadian president of the company. (id:57557)
255 East Balfour St
Sault Ste. Marie, Ontario
Brand new home on a desirable lot in newer Development area in the West end of Sault Ste. Marie. This home will be a quality built highrise, excellent curb appeal including 3 bedrooms and 1 baths with unfinished basement. Great opportunity to enjoy a home that you and yours will be the only one to live in! Includes HST & Tarion Warranty (id:57557)
70 York Road
Tyendinaga, Ontario
Step into a timeless piece of Shannonvilles history with this exquisite circa limestone two-storey residence. Set on a generous corner lot in the heart of the village, this 5-bedroom, 2-bathroom home seamlessly blends historic charm with thoughtful modern updates offering a warm, refined space for family living. At the heart of the home lies an inviting, tastefully renovated kitchen, complete with a stylish breakfast bar, stainless steel appliances, and plenty of room for both everyday life and effortless entertaining. The main floor also features a serene primary suite, enhanced by a cozy fireplace, rustic barn doors, and private access to the tranquil backyard. This suite includes a 3-piece ensuite bath, a walk-in closet with laundry, and all the comforts of main-floor living. Upstairs, four additional bedrooms provide ample space and versatility for family, guests, or a home office, while a beautifully appointed 4-piece bath offers a deep soaker tub, the perfect retreat after a long day. Outdoors, the fully fenced yard is a private haven, featuring a charming deck ideal for summer gatherings, a peaceful pond, and a versatile garden shed. This lovingly preserved home offers the perfect harmony of character and convenience in a warm, welcoming community. An exceptional opportunity to own a true gem in the village of Shannonville. (id:57557)
700 - 6916 County Rd 18 Road
Alnwick/haldimand, Ontario
This home is truly immaculate and classy, renovated fully all the details thought out. The views from every window are absolute stunners. Although located on leased land this property is NOT a trailer or mobile home. Occupancy is 10 months of the year from April thou January and includes all the resort amenities including year round maintenance of roads and lawns, garbage, central water and sewer cost, marina facilities, conference facilities, cafe/restaurant, sandy beach,and much more (see uploaded list) New Furnace in 2023, Hurricane Shingled Roof 2015, Glass Paneled Railings, Trex decking, Partially enclosed sun patio 14'x14', Custom Kitchen with Quartz Countertops, Vaulted ceilings, custom mouldings, 7" baseboards. Spacious main bath, primary ensuite and walk-in closet. Bonus bunkie attached to the house, set up like a lake house. **EXTRAS** Propane Gas Line to BBQ (id:57557)
460 Richard Crescent
Strathroy-Caradoc, Ontario
Welcome to Twin Elm Estates in the beautiful town of Strathroy. You are 20 minutes down the road from London in a town that offers all major conveniences - shopping, hospital, golf courses. When you live in Twin Elm you are walking distance to shopping. Twin Elm is premiere Parkbridge Adult Lifestyle Community offering a very active Clubhouse for a variety of activities to suit everyone's tastes. This is a rare find in this Community. A Guildcrest built home with a finished basement offering a cozy but large family room. When you drive up to this home it is evident of the care and the meticulous ownership. Professionally landscaped all the way around the home with irrigated flower beds. Enjoy your coffee on the large front covered porch. In the evening the expansive deck off of the kitchen is great for lounging or entertaining and the backyard is private and the flower beds will entice your senses to peacefully relax. A power awning is there to provide additional shade if needed. Indoors the main living areas are open concept. Updated modern lighting throughout. Kitchen has a newer backsplash, new sinks, new gas stove and dishwasher. Lots of cupboards and counter space. Separate dining area. Living room is bright and well laid out to accommodate all design of furniture. 2 good size bedrooms and 2 bathrooms complete this level. Lower level has a finished family room and a large storage area. This is a home that you turn the key and move right in. Land Lease for New Owners are - $818.32/month, Taxes - $208.85/month. (id:57557)
2081 Horizon Drive
West Kelowna, British Columbia
Discover this stunning family home nestled in the highly desirable West Kelowna Estates. Spanning approximately 2,900 sq ft, this spacious residence offers 5 bedrooms and 3 bathrooms, providing ample space for family and visitors. The property features great views from the expansive deck overlooking large flat yard, views, two generous storage rooms totalling 671 Sq.ft, perfect for organization, and an attached garage for convenience. Located in a friendly neighborhood, this home is ideal for creating lasting memories with loved ones. Enjoy modern living with close proximity to top amenities, including shopping, dining, and recreation. For wine enthusiasts, world-class wineries are just minutes away, making this home perfect for relaxing weekends or entertaining guests. Situated only 10 minutes from Kelowna’s vibrant downtown core, you’ll have easy access to the city’s best offerings while enjoying the tranquility of a scenic, welcoming community. Don’t miss the opportunity to own this amazing family home that combines comfort, lifestyle, and community in one perfect package. (id:57557)
18 - 935 Goderich Street N
Saugeen Shores, Ontario
Unlock the potential of this charming townhouse condo, perfect for investors or first-time homebuyers! This delightful 2-story home features: 3 bedrooms: generously sized rooms that provide comfort and versatility for your lifestyle. 2, 4 piece and 2 half bathrooms: thoughtfully designed for convenience, ensuring everyone has their own space. Galley kitchen: a practical layout with plenty of storage and workspace, ideal for whipping up your favourite meals. Step-out porch: a lovely outdoor area where you can unwind and enjoy the fresh air. Located just minutes from all amenities, this townhouse offers easy access to shopping, dining, and recreational activities. It's proximity to Bruce Power makes it an attractive option for those seeking work-life balance. Plus, enjoy the famous sunsets of Lake Huron, adding a touch of magic to your evenings. Embrace the welcoming small-town vibe of Port Elgin while investing in your future. This condo is a fantastic opportunity, whether you're looking to make it your home or add to your investment portfolio. Condo fees for Unit #18 are $300 per month, which includes snow removal, landscaping, management fees, garbage and water. Some photos are virtually staged. (id:57557)
4322 Bampfield Street
Niagara Falls, Ontario
For more info on this property, please click the Brochure button. This home has a beautiful view of the Niagara gorge from the living room . Nestled in a quiet and well kept neighbourhood. Directly across from a heritage home the Bampfield estate. Ten minutes walk from downtown/ casinos / multiple restaurants and entertainment sources. Beautiful and bustling town . Yet with a small town feel. 1 hour commute to Toronto. Master bedroom has in suite stand alone bath tub. Hardwood threw out. Finished walk out basement apartment. Laundry room. Hardwood pocket doors on main floor. New energy efficient furnace and central air condition was installed last summer. This is a beautiful two story brick home and built to last. Beautiful area for walking and bike riding. A very private feeling property. There is also a micro vineyard on the front lawn that produces approximately 100 bottles of Pinot noir wine. The house is approximately 150 ft from the Niagara gorge and has a wonderful view of it, throughout the picturesque seasons. What it presents is tranquility at its finest. With the sound of Niagara Falls and gorge you’ll relax with ease, and sleep in peace. A very beautiful spot! A brand new garage door was recently installed, including the front, and back double doors. (id:57557)
60 Ottawa Avenue
Saugeen Shores, Ontario
Better Than New ~ Fully Rebuilt Sidesplit in Mature Neighborhood. This beautifully rebuilt 3-bedroom (2+1), 3-bathroom sidesplit offers approximately 1,900 sq ft of refined living space in a sought-after, established community close to golf and beaches. Taken back to the studs and finished better than new, this home blends luxury finishes with the charm of a mature neighborhood.The open-concept main level features engineered hardwood flooring and a stunning custom kitchen with quartz countertops, soft-close cabinetry, and premium appliances. Spacious living and dining areas are filled with natural light and ideal for everyday living or entertaining. All bathrooms have been completely redone with stylish tile work and quality fixtures. The lower level offers a comfortable family room with fireplace and built-in shelving, a third bedroom, and a full bathroom perfect for guests or extended family. Step outside to a private backyard retreat with a composite deck framed by sleek glass panels, backing onto green space for ultimate privacy. Loaded with thoughtful upgrades, storage, and modern design, this is a turn-key home in a location youll love. A rare find ~ move in and enjoy! (id:57557)
Fishery Island, Huron Shores Township
Huron Shores, Ontario
7.5 acre stunning deeded Island with 2200 feet of Lake Huron frontage offering true privacy and luxury with sheltered harbourage provided by crown owned East Grant Island offering 170 acres and 6+ KMs of shoreline! Fantastic luxury building or glamping location. Offshore from the North Channel Inshore Provincial Park, this truly remote away from-it-all location is set amidst the stunning beauty of Lake Huron's world-class North Channel cruising. Access by boat, seaplane or helicopter. (id:57557)
37 Reid's Pt Rd
South Bruce Peninsula, Ontario
Luxurious Waterfront Living on Lake Huron: Your Dream Home Awaits Welcome to your slice of paradise on the pristine shores of Lake Huron! Waterfront road between this extraordinary property offers a blend of luxury, comfort, and breathtaking natural beauty. Whether you're seeking a serene retreat, a family vacation home, or a prime investment opportunity, this waterfront gem has it all. You'll be captivated by the expansive views of Lake Huron as you approach the property. The large pier dock extends gracefully out in the water, providing the perfect spot for fishing, boating, or simply soaking in the stunning sunsets. At the end of the pier, a permanent bench invites you to relax and savor the tranquil beauty of the lake, making every evening a picturesque experience. Beachside Bliss and Evening Fires Imagine stepping out of your home onto a private inlet featuring a beach area, ideal for swimming and sunbathing. This secluded spot is perfect for family gatherings, beachside picnics, or simply enjoying the soothing sounds of the water. As the sun sets, gather around for nighttime fires and create lasting memories under the starlit sky. Two Spacious, Independent Living Units This expansive home is designed to cater to diverse living arrangements with its two separate units, each offering spectacular water views and modern amenities: Upper Unit: Open-plan living area that maximizes natural light and panoramic water views. Two bedrooms & 1 bth. Private concrete patio with direct water views. Convenient cargo lift, making it easy to transport groceries and larger items. Lower Unit: Open-plan design with stunning water views from every corner. 2bds, 2bth. Patio that seamlessly blends indoor and outdoor living. Detached Workshop & lg storage shed. Extra Wide Lot with Ample Parking A Haven for Relaxation and Recreation Opportunities like this are rare and fleeting. (id:57557)
2025 19 Avenue
Didsbury, Alberta
Step into a completely reimagined commercial space in the heart of downtown Didsbury! This stunning **25’5” x 18’11”** unit has been **extensively renovated from the ground up**, making it the perfect home for retail, cosmetics, boutique services, or any business that demands a **sophisticated, designer look**. Upgrades include **new epoxy flooring, a high-efficiency furnace, all-new plumbing, upgraded 200-amp electrical, fresh drywall and paint, brand new central A/C, modern LED honeycomb lighting, a brand-new bathroom, and an on-demand hot water tank**—every inch of this space has been crafted for **style and function**. The elegant white interior is enhanced with **contrasting design elements**, creating a sleek and inviting atmosphere that will impress customers and clients alike. Located in **a high-traffic downtown area**, this space is **steps from the library, coffee shops, and other thriving businesses**, ensuring excellent visibility and foot traffic. Don’t miss this rare opportunity to establish your business in a beautifully updated space that exudes **modern elegance and charm**. **Book your private viewing today!** (id:57557)
1104 Edinburgh Street
New Westminster, British Columbia
Beautifully reno'd heritage home w/no restrictions & lovely Street Appeal in a prime location near schools, parks, transit & all amenities! This charming property features fir floors on the main, an updated kitchen w/quartz counters, SS appls, gas stove & loads of cabinets. Both bedrooms offer BI closet organizers. The full bath w/tile floors, Quartz counter & Thomasville wood cabinetry. Formal LR w/BI china cabinet. Enjoy the covered back sitting porch overlooking the private, fully fenced & level backyard w/lane access. Downstairs offers a 1-bed suite w/eng HW floors, separate entry, 4-piece bath, large living/dining area & storage. Separate laundry room w/newer washer/dryer, sink, counter & storage. New hot water on demand, rewired electrical. This Home is Move-in Ready for YOU! OPEN HOUSE on SUNDAY, JUNE 15 from 11:30 ~ 1:30 (id:57557)
21528 124 Avenue
Maple Ridge, British Columbia
Amazing Ffamily Home, nestled on a 0.69-acre lot w/gated front & a Private, Park-like Setting. UPDATED in SPRING 2025 w/NEW Roof on Main Home & Garage, NEW Boiler & Baseboard Heaters, Updated Electrical thruout, Newer Lighting, Dbl Windows Up & in Bsmt + Freshly Painted! A Chef-inspired Kitchen hosts hi-end Appl w/6-burner Gas Cooktop w/waterpot Tap, Sep Oven, B/I Microwave + EA that overlooks the Serene Backyard. Main also offers an Office, Family Rm, Games Rm, Formal Living & Dining Rms. Up you'll find 5 spacious Bedrooms, Master/w5-pce Enst, 2nd Bath + Laundry. Basement adds extra space w/2 add'l Bedrooms, Rec Rm & versatile Games/Media/Hobby Rm + Sep Entry.The det'd Heated dble Garage has 2 pce Bath. Irrigation system for Easy Care front & back Yards! A Perfect Family Sanctuary! OPEN SUNDAY, JUNE 22 from 2:00 ~ 4:00 (id:57557)
201, 2209 14 Street Sw
Calgary, Alberta
Seize the opportunity to own this bright and modern 1-bedroom, 1-bathroom condo, ideal for first-time buyers or investors eager to tap into Calgary’s booming rental market. Priced at an unbeatable $220,000 and offering potential rental income of up to $1,800 per month, this property is a smart, income-generating asset. Nestled just steps from the vibrant energy of 17th Avenue, you’ll be at the center of Calgary’s premier shopping, dining, and entertainment district. Downtown is easily accessible, whether you prefer walking, biking, or public transit, with major bus routes conveniently close by. Inside, you'll love the contemporary design featuring rich espresso cabinetry, gleaming stainless steel appliances, and elegant granite countertops. Natural light pours into the spacious open-concept layout thanks to the additional side windows, creating a bright, welcoming atmosphere. Enjoy peaceful mornings on your private glass balcony, overlooking the green space right across the street. With low condo fees, pet-friendly policies, and professional building management, this unit offers both style and value, perfect for urban professionals and savvy investors alike. Don’t miss out on this exceptional opportunity to own a piece of Bankview! Schedule your private showing today! (id:57557)
4393 Portland Street
Burnaby, British Columbia
Attention builders and homeowners! Corner lot in the best part of South Slope. Sitting in Portland and Sussex, this south-facing 78 x 126 ft (9,828 sq ft) property comes with amazing panoramic views of the mountains and surrounding greenery, selling for only $243/sf. It´s a gently sloping lot with no poles, creeks, or hydrants in the way. There´s potential to subdivide the lot and build up to 8 townhomes, or take advantage of the R1 zoning and build a multiplex up to 6 units (check with the city). Likely to put a driveway from Portland. Close to Metrotown, Crystal Mall, golf courses, and excellent schools. You can even rent it out while waiting for your development permits. Sold "As is, where is." Reach out for more info! (id:57557)
272 Erin Woods Drive
Calgary, Alberta
**OPEN HOUSE SUN JUNE 22 1-3PM**Welcome to this exquisite bi-level residence featuring a finished basement with SEPARATE ENTRANCE, nestled in the charming neighborhood of Erin Woods. This property offers an array of features that cater to both comfort and style. As you step inside, you are greeted by a spacious living room adorned with soaring vaulted ceilings that create an airy ambiance. The heart of the home lies in the impressively renovated kitchen, boasting stunning stone countertops and stainless steel appliances. The elegant tile backsplash adds a touch of sophistication, while the adjacent dining nook provides a cozy space for family gatherings or intimate dinners. Step outside onto the beautiful covered deck—an ideal spot for morning coffee or evening relaxation, surrounded by nature. The main floor hosts two generously sized bedrooms, including an impressive primary suite that serves as your personal retreat. With convenient access to a luxurious four-piece bathroom, this suite promises tranquility. Venture downstairs to discover the fully developed basement—a versatile space perfect for entertaining or accommodating guests. Featuring a welcoming family room, an additional bedroom, and another beautifully renovated bathroom, this level offers endless possibilities. For those with accessibility needs in mind, a chairlift has been thoughtfully installed but can be easily removed if desired. The basement also boasts its own separate entrance leading directly to the backyard. Step into your private outdoor oasis where fruit trees abound! Enjoy fresh apples from your very own apple trees or savor sweet pears as they ripen on your pear trees—perfect for garden enthusiasts! Grape vines add charm. A handy shed provides ample storage for gardening tools or outdoor equipment. This property is not just a house; it’s a lifestyle waiting to be embraced. Whether you're seeking space for family gatherings or looking for investment potential with its separate entrance an d finished basement layout, this home has it all! (id:57557)
1, 5414 51 Street
Rimbey, Alberta
Great Location! Across from Rimbey's Senior's Center, close to hospital, park, shopping and all amenities. 55 plus Condo, so no more snow to shovel or grass to mow. Heat, garbage and water included in the condo fees. This unit has an open floor plan, modern decor, with garden doors to a patio area, large master bedroom with a three piece ensuite, along with a Den, and a four piece bathroom. Comes with all appliances, and there is in floor heating in the unit and the garage. This complex consists of four units, large common hallway with interior access to heated garage for each unit. (id:57557)
1522 Rochester Avenue
Coquitlam, British Columbia
*CENTRAL COQUITLAM* Massive 10,428 sqft property with possible BACK LANE ACCESS, detached shop & panoramic Fraser River VIEWS to the south. ATTENTION MULTIPLEX BUILDERS! Older home has been lovingly maintained & shows awesome! Formal living room, dining room & country kitchen opens to deck with AMAZING VIEWS. The primary bedroom is on the main floor, 3 bedrooms upstairs, 2 bathrooms + full basement with separate entrance. Quick access to Hwy 1, Lougheed Hwy, Port Mann & Pattullo Bridges, Simon Fraser University & Lougheed SkyTrain Station. Convenient location steps to Rochester Elementary, Maillard Middle School, bus, library, parks, recreation facilities, shopping & restaurants. WOW! (id:57557)
6949 Mckinnon Street
Vancouver, British Columbia
Prime Killarney location, built in 1950 with 4 bedrooms and 2 bathrooms. Very convenient location with shopping, medical, recreational & dining nearby. Only a 5 min drive to Fraserview Golf course & parks. Walking distance to French immersion, elementary and secondary schools. School Catchments: Captain James Cook Elementary School, John Henderson Elementary School and Killarney Secondary School. (id:57557)
1709 620 Toronto St
Victoria, British Columbia
In ever popular James Bay this 17th floor suite offers stunning panoramic southeast views over Beacon Hill Park, Juan De Fuca Straight and Olympic mountains. Roberts House is a concrete & steel building in James Bay. Just a short walk to Thrifty Foods, coffee shops, restaurants and banks. Walking distance to downtown. This building features great recreation facilities including swimming pool, hot tub, sauna, entertainment room - 2 guest suites, secured parking - small cat or dog allowed. (id:57557)
909 South Rd
Gabriola Island, British Columbia
Beautiful peaceful Gabriola Island! Create your own legacy property for your family for years to come! This historical assemblage of 7 contiguous properties is situated on Gabriola Island, east of Nanaimo, Vancouver Island, BC. Encompassing 327 acres, this amazing property features a spectacular private lake, significant oceanfront with a landing area for a marina, income producing booming grounds, and high bank building sites with views. The main home overlooks the lake and a 9 hole golf course ( currently leased by Gabriola Golf Course). The property includes 4 homes, a working farm with livestock, commercial grade green greenhouses, a dam and a 140KW pelton wheel hydro plant. With a diverse range of land uses, predominantly Agricultural Land Reserve, the opportunities for a private estate or a larger scale working farm are endless. Gabriola features shopping, restaurants, coffee shops, artisan studios, a medical clinic, many professional offices, parks, beaches and hiking trails. (id:57557)
2, 5414 51 Street
Rimbey, Alberta
Great Location! Across from Rimbey's Senior's Center, close to hospital, park, shopping and all amenities. 55 plus Condo, so no more snow to shovel or grass to mow. Heat, garbage and water included in the condo fees. This unit has an open floor plan, modern decor, with garden doors to a patio area, large master bedroom with a three piece ensuite, along with a Den, and another four piece bathroom. Comes with all appliances, and there is in floor heating in the unit and the garage. This complex consists of four units, large common hallway with interior access to heated garage for each unit. This unit shows well, and is available for quick possession! (id:57557)
S328 Poplar Bay
S Of Keewatin, Ontario
Escape to your own private oasis in the heart of Lake of the Woods. Located in scenic Poplar Bay, this 7.13-acre island offers unmatched privacy, stunning lake views, and the perfect blend of rustic charm and modern convenience — just 15 minutes by boat from Keewatin, Ontario. This property is in unorganized territory on owned land with 2 cabins and a boathouse for parking the boats. (id:57557)
48 7586 Tetayut Rd
Central Saanich, British Columbia
Envision your life at Hummingbird Green Village, where opulence and comfort intertwine. This magnificent abode, offering three spacious bedrooms, two lavish baths, and a gourmet kitchen, is a testament to refined living. Far from a factory-manufactured home, this residence boasts exceptional craftsmanship and custom features, designed with care and attention to detail. The garage/driveway, adorned with an epoxy floor, exude elegance—rare in this neighborhood. Practicality meets sophistication with features like a utility sink, motorized retractable awnings, elegant architrave molding, and an integrated irrigation system, ensuring the lush landscape flourishes. Escape to the serene backyard, where a tranquil waterfall feature adds soothing ambiance. The spare bedroom features a Murphy bed that, when lifted, reveals stylish cabinetry matching the kitchen, blending form and function. Hummingbird Green Village embodies sophisticated living, where every detail reflects elegance and comfort. (id:57557)
202 410 Carnarvon Street
New Westminster, British Columbia
SPACIOUS, BRIGHT, and FULL OF POTENTIAL! The main living space offers plenty of options for LARGE SIZED FURNITURE configurations, a GAS FIREPLACE, a COZY NOOK that makes for a perfect reading area or HOME OFFICE, a kitchen with a window overlooking the river, and a SPACIOUS BALCONY, the perfect place to enjoy BREATHTAKING RIVER VIEWS over your morning cup of coffee or evening glass of wine. The two large bedrooms offer plenty of space for dressers, chests, or a desk, & each room offers peak-a-boo views of the river. Carnarvon Place offers great amenities, including an INDOOR POOL, HOT TUB, SAUNA, and GYM. Building offers DIRECT ACCESS to Columbia SKYTRAIN STATION from the parkade, connecting you to DOWNTOWN VANCOUVER in less than 30min. Comes with 1 PARKING, 2 PETS & RENTALS allowed. (id:57557)


