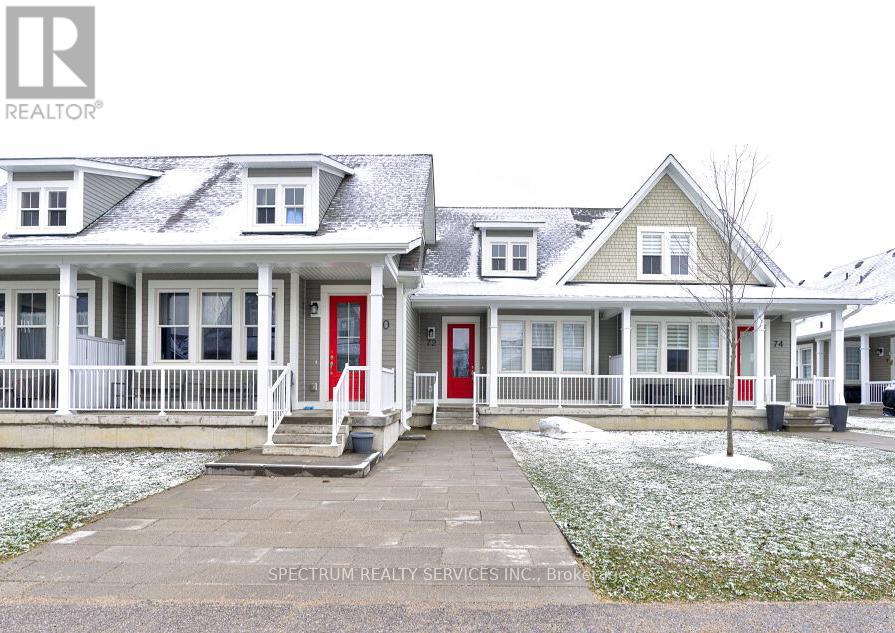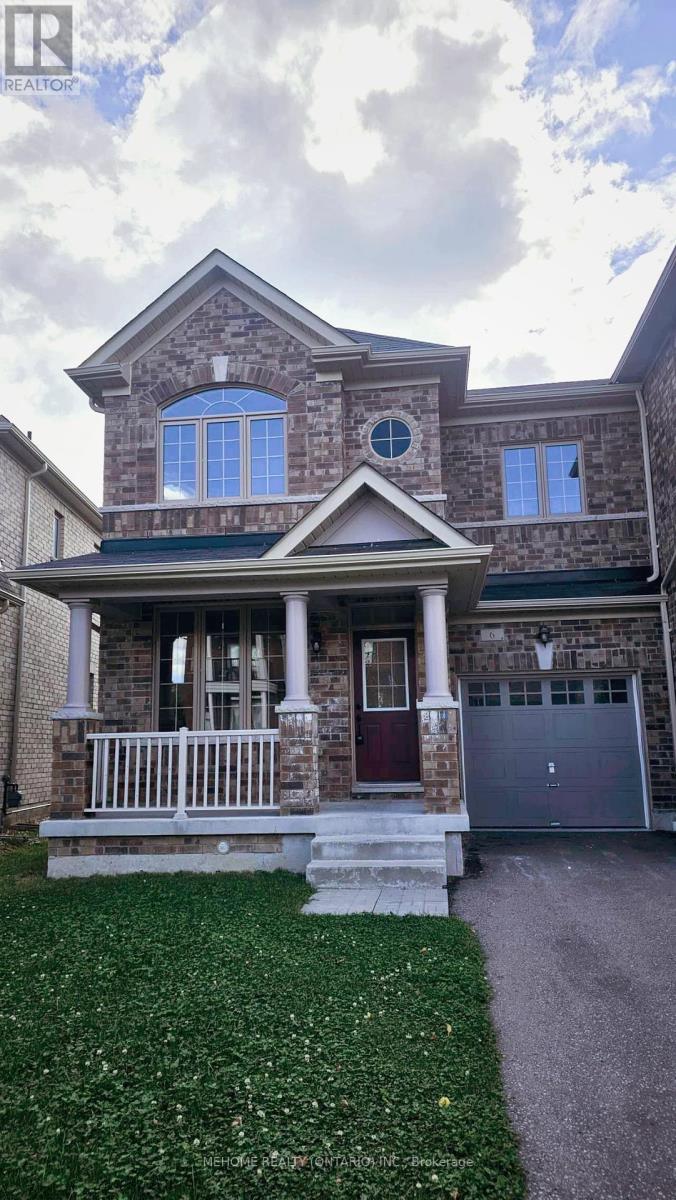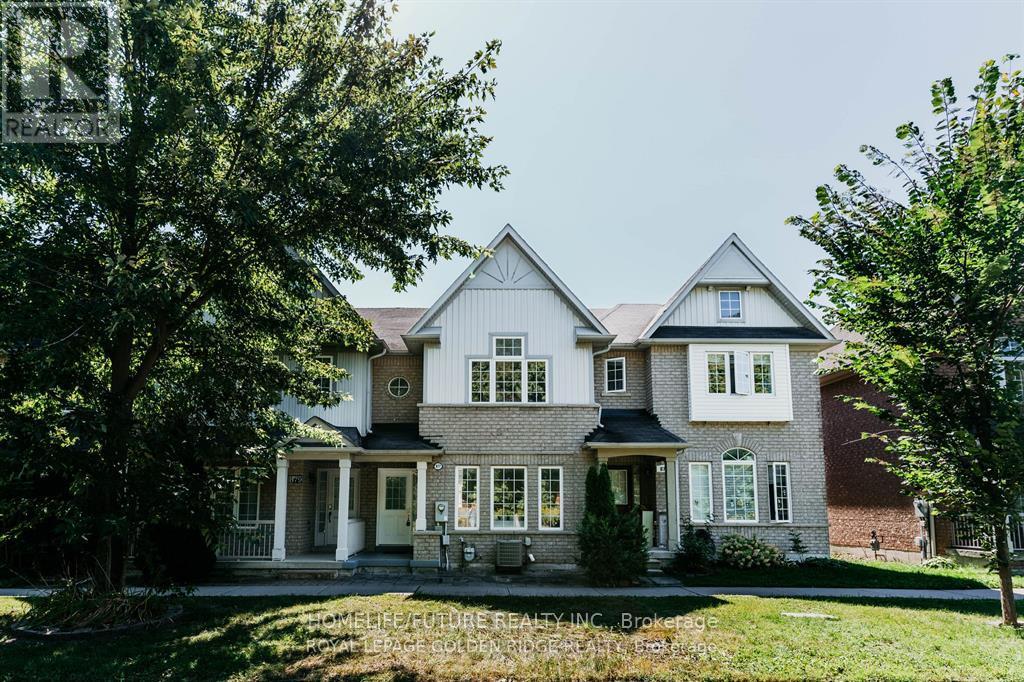70 High Street
Barrie, Ontario
Excellent Opportunity In Barries Booming Downtown Core! Sought-After Location Near The Waterfront, Public Transit, Parks, Schools, Shops, Restaurants & The Future Lakehead University STEM Hub! This Updated 2 Bedroom Bungalow Is Situated On A Generous 56 by 196 Lot With Plenty Of Parking & Re-Development Potential. Key Updates To The Home Include Singles, Furnace, Bathroom, Fridge, Front Door & Kitchen Window. This Property Is Perfectly Situated In Barries Flourishing Downtown With Great Visibility, Offering Developers & Investors Endless Possibilities! (id:57557)
10 - 72 Discovery Trail
Midland, Ontario
Welcome To This Beautifully Designed 1-bedroom + Loft (Apx 1,177 sq.ft). Townhouse, Offering Modern Comfort And Flexible Living. The Main Floor Features A Spacious Primary Bedroom With Ensuite Bath, Convenient Laundry, And An Open-Concept Living/Dining Area Filled With Natural Light. The Sleek Kitchen Boasts Stainless Steel Appliances, Ample Cabinetry, And A Large Island With Bar Seating- Perfect For Everyday Living Or Entertaining. Located Close To Lake, Georgian Bay, Marinas, Golf, School And Hopspital. Don't Miss This Incredible Lifestyle Opportunity! (id:57557)
2010 Trout Brook Road
Albert Bridge, Nova Scotia
Welcome to 2010 Trout Brook Road where you will find a little piece of paradise with an amazing view of the famous Mira River. The property is waiting for your insight to complete this wonderful location and begin to enjoy the peace and tranquility. The unfinished layout features 2 bedrooms, a bathroom and a large open concept kitchen/living room area. The home has the convenience of a full 4 foot foundation, roof and windows updated around 2013. There is no panel but the wiring has been roughed in. There is a well and holding tank hooked to the property but seller is not able to confirm condition or function. (id:57557)
9 Bill Knowles Street
Uxbridge, Ontario
This Beautiful Bungaloft is located in the Enclave of Architecturally Designed Townhomes known as Fox Trail. Situated on a Premium Lot Overlooking Foxbridge Golf Course, this Exceptional 3+1Bedroom, 4 Bath Executive Home Features a Main Flr Primary Bedroom with Walk-In Closet, a 5 Piece Ensuite with his/her sinks, a Walk-In Tiled Shower & Soaker Tub. 9 Foot Ceilings, a Great Room with Soaring Vaulted Ceiling, Panorama Window & Gas Fireplace. Walkout to an Oversized Deck with Gas Outlet & a Stone Patio. Relax in the Main Floor Den with custom Built-In Cabinets and Shelves, Dry Bar and Bar Fridge. Main Floor Kitchen Has Quartz countertops, Stainless Steel Appliances, Extra Tall Upgraded & Extended Cabinetry, Sit-Up Breakfast Bar & a Walk-In Pantry! The unique Loft Includes a Sitting Area with Skylight overlooking The Great Room, 2 Bedrooms, a 4 Piece Washroom & Linen Closet. The Finished Lower Level Includes a large Recreation/Entertainment Room, great for entertaining or family gatherings, with Kitchen, Office/Den/Bedroom, 2 Custom Fireplaces & Extra Built-In Storage. Pot Lights and California Shutters on all floors. WG7500DF Duel Fuel Generator. Easy Access to Golf Courses, Walking &Biking Trails. Plenty of Included Upgrades. Close to Schools, Shopping & Uxbridge Hospital. Lawn & Snow Removal services. Double Garage. Move-in ready, Carefree Lifestyle At Its Best! (id:57557)
6 Brownsberger Road
Whitchurch-Stouffville, Ontario
Please look at 3D tour for more details. End unit town home, feels like semi-detach, own private driveway very rare in the area. lots of sunlight. newly renovation upgrade hardwood floor, fresh paint , pod light and more. Extra large backyard, good for family event and more. Conveniently located near elementary and high schools, shopping, parks, and restaurants (id:57557)
94 Campbell Drive S
Uxbridge, Ontario
Say "yes" to the address! Your search for the perfect Campbell Drive residence has come to an end with the discovery of this striking 3000+ sq ft "Carleton" model by Triumph Homes. This spectacular 4-bedroom, 4 updated bathroom, stunner shows like a model home featuring hardwood, porcelain tile, flat ceilings, upgraded baseboards and trim throughout. The 4-vehicle depth driveway is highlighted by attractive border stone and leads to an inviting and relaxing granite stone covered front porch. The lush, green and leafy, south facing back yard, boasts a gardener's oasis with multiple raised organic veggie beds plus a nurturing greenhouse for your starter plants. Relax and enjoy the fruits of your gardening labour on the lower rain protected patio or out in the sun below the custom pergola. The spacious upper deck with two BBQ lines is the perfect spot to enjoy both the sun and sweeping views over the beautiful and private back yard. The fully finished, multi-purpose, walk out basement features a bright office with large above grade window, cozy sound proofed media room, open gym area and comfortable family lounging area with large windows and wall mounted electric fireplace. The upper floor offers 4 good size bedrooms including an incredibly spacious primary suite with 5 pc ensuite bath, walk in closet with organizers and a lovely sitting area perfect for the reading of the favourite book. The second floor layout also offers a study / office with double glass door entry. The main floor enjoys a 9' ceiling height and flows wonderfully through the front living / music room, family room with gas fireplace, formal separate dining room and into the handsome kitchen with dark cabinetry, granite counters, stylish porcelain floor, custom stone backsplash, quality stainless steel appliances, pantry, and 8' sliding door to the entertainment size cedar deck with staircase to the lower patio. This house is a "10"! Don't miss seeing it. (id:57557)
877 Bur Oak Avenue
Markham, Ontario
Welcome To This Beautifully Maintained 2-Storey, 3-Bedroom Freehold Townhouse Facing Serene Wismer Park. Featuring a 9-Foot Ceiling On The Main Floor, This Home Offers An Open-Concept Layout Filled With Natural Light. Open Concept Kitchen Which Includes An Eat-In Area, Perfect For Family Meals And Entertaining. Step Out To A Fully Fenced, Interlock Backyard-Ideal For Barbecues And Gatherings. Located In The Top-Ranking Wismer Public School And Bur Oak Secondary School Zone. Just Steps To Parks, Public Transit, Supermarkets, Banks, And More. Everything You Need Is Right At Your Door Step. (id:57557)
175 Hawkins Street
Georgina, Ontario
Welcome To This Beautiful Home, Newly Built Detached Home, Open Living Space. Spacious 4-Bedroom, 4-Washroom. Close To All Amenities And Minutes To Beautiful Jackson Point Beach And Georgina Beach. Close To All Shopping And Banks. (id:57557)
252 Busato Drive
Whitchurch-Stouffville, Ontario
252 Busato Dr, is the turnkey family home you've been waiting for! Step inside this stunning four-bedroom home with 9-foot ceilings and a beautiful neutral colour palette. Hardwood floors flow seamlessly throughout the main level. The back of the home offers open concept living and dining spaces with oversized windows that make this space feel bright and airy. The kitchen is the heart of the home and this one has been beautifully upgraded. Quartz countertops, tile backsplash and stainless steel appliances complete the kitchen of your dreams. There is also a cozy eat in area. Upstairs, you'll find four generously sized bedrooms, each offering plenty of space to unwind. These bedrooms share a 4 piece bathroom with plenty of room for privacy. The primary bedroom feels luxurious and includes a walk in closet and 5 piece ensuite. Finished basement, newly renovated to include a 4 piece bathroom as well as a wet bar with fridge. Close to walking trails, Byers Pond Park, and splash pad are all just steps from your front door. Youre within the boundaries for St. Brendan Catholic School and Barbara Reid Public School.Just down the road, you'll find Memorial Park and the Leisure Centre, and if you head downtown, you'll discover charming boutiques and fantastic restaurants on Main Street. (id:57557)
7 Cemetery Road
Port Hastings, Nova Scotia
Motivated Seller! Welcome to 7 Cemetery Road, located in the charming community of Port Hastingsjust 10 minutes from Port Hawkesbury. This well-cared-for 14 x 66 mini home features an 8 x 16 front porch addition, offering added storage and two separate entry points: a main entrance and a door leading to a covered front deck with water views. Inside, youll find beautiful hardwood flooring throughout, an open-concept kitchen and living room, and a bright eat-in kitchen. The home offers two spacious bedrooms, each with an armoire that will remain. The bathroom is centrally located, and the back entrance is wheelchair accessible for added convenience. The home is efficiently heated with a heat pump and electric baseboards. Outside, the property sits on a beautifully landscaped corner lot and includes a 20 x 20 detached garage, fully powered with its own heat pump, automatic garage door, and workbenchesperfect for hobbyists or those who like to tinker. This property is ideal for those seeking comfort, convenience, and a viewall in a peaceful, friendly community. (id:57557)
4400 Mclean Creek Road Unit# 136
Okanagan Falls, British Columbia
EXECUTIVE RANCHER WITH WALKOUT BASEMENT - Big Horn Mountain Estates. Discover a perfect retreat, stunning 3-bed, 3-bath (possible 4 bed) rancher featuring open-concept, soaring vaulted ceilings Prime OK Falls wine country. The gourmet kitchen showcases maple cabinets in cherry stain, quartz countertops, large island, stainless LG appliances including induction range and refrigerator. Generous primary bedroom includes a walk-in closet & ensuite, while the lower level offers an additional bedroom, large rec-room with ceiling speakers. Premium outdoor living, large deck , LNG, BBQ connections both levels, hot tub hookup, underground irrigation, stone patio. Central air, high-efficiency gas furnace, on-demand hot water, water softener, gas fireplace, radon mitigation. Heated double garage for SUV and truck & storage. New LG washer/dryer, high-end window coverings, ceiling fans, new shower. Located minutes from wineries, 3 minutes to village amenities & waterfront, 15 minutes to Oliver, 20 minutes to Penticton. Great mountain views. This exceptional property combines luxury living with practical functionality in the Okanagan's most desirable wine country location. Potential for an extra bedroom in the basement, with kitchen hook ups possible. Bring the mother in law/ kids/ nanny it's all possible. Pets welcome, low 130/m fee. QUICK POSSESSION POSSIBLE (id:57557)
3501 - 2920 Highway 7 Road W
Vaughan, Ontario
Welcome to CG tower the tallest and Vaughan's landmark Tower! This stunning 2 beds, 2 Baths residence offers a refined lifestyle in the heart of Vaughan Metropolitan Centre(VMC). This unit boasts unobstructed, clear views from your private suite. Soaring 60 storeys, this architectural masterpiece offers breathtaking east views and a prime location at Jane & Highway 7. Enjoy ultimate convenience just steps from the VMC subway station, with seamless access to Downtown Toronto and easy connectivity to Highway 400, 407, and 7. Surrounded by vibrant shops, restaurants, and entertainment, this dynamic urban hub provides everything you need. At the building doorstep, Edgeley Pond & park the VMCs largest city-owned green space offers a serene retreat in the heart of the city. this is your opportunity to won a piece of Vaughan's most iconic community. Don't miss your chance to call CG tower home! (id:57557)














