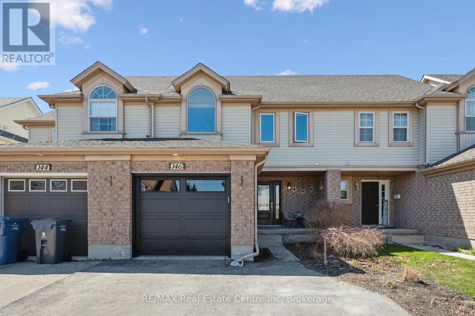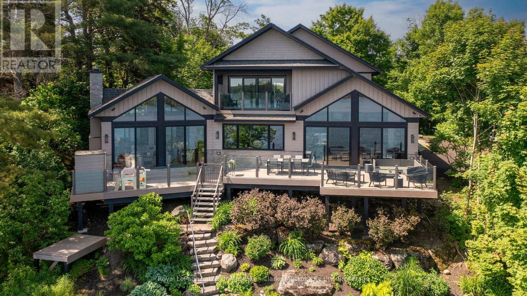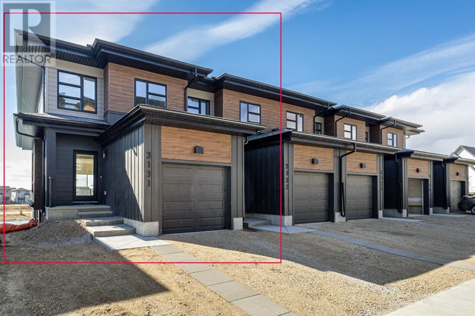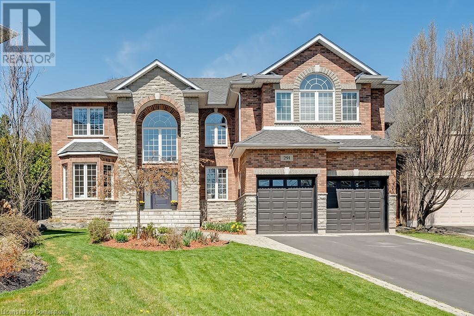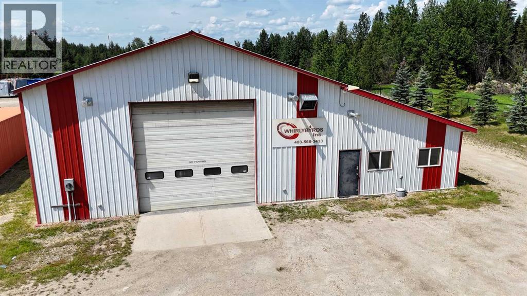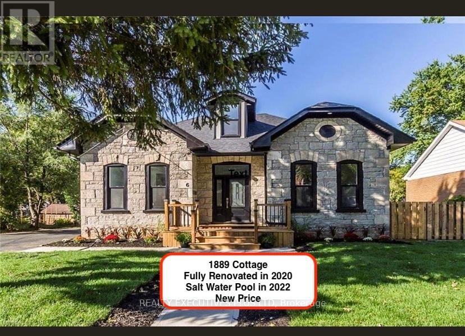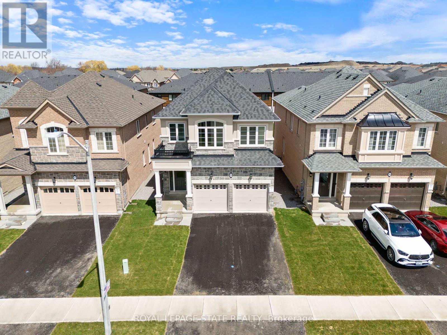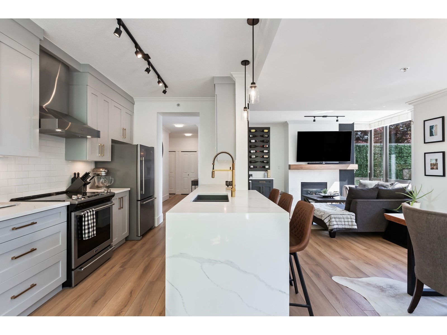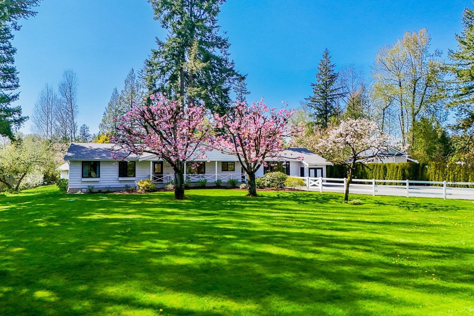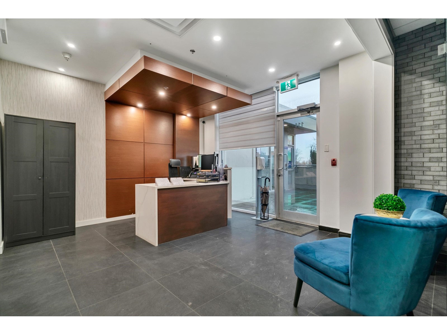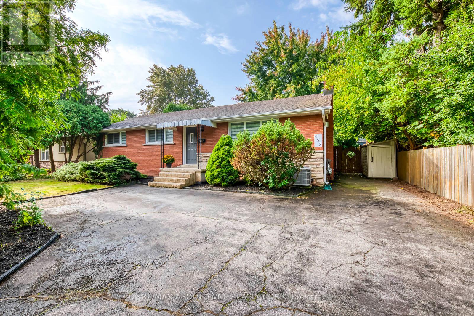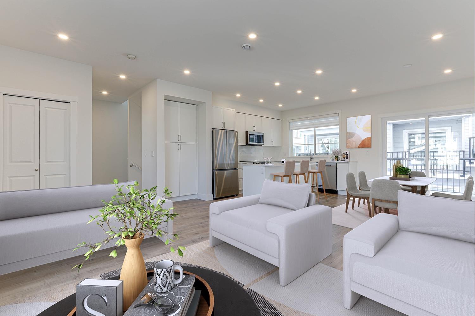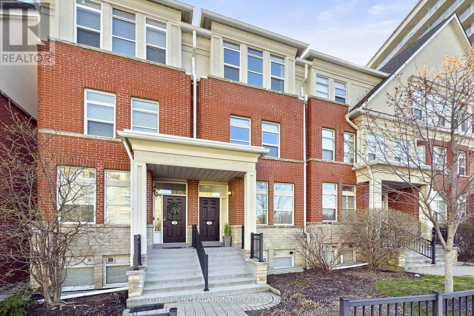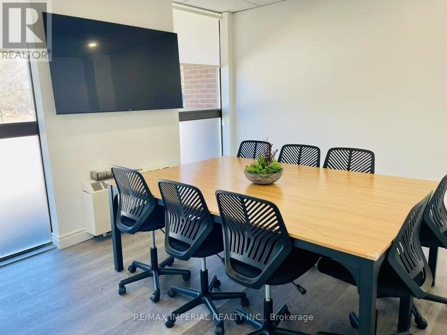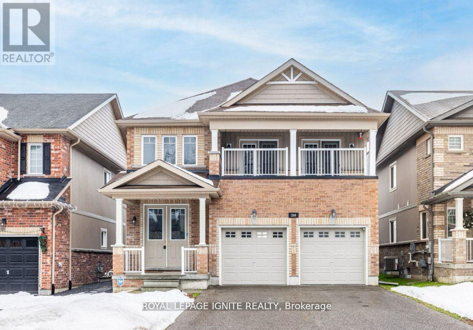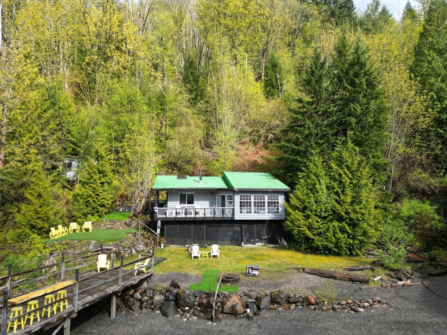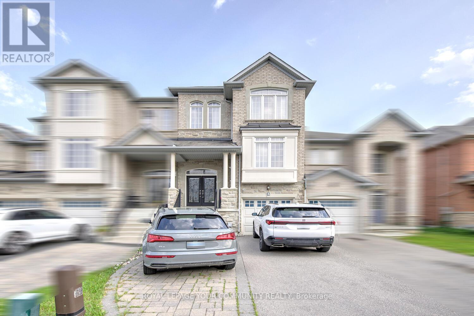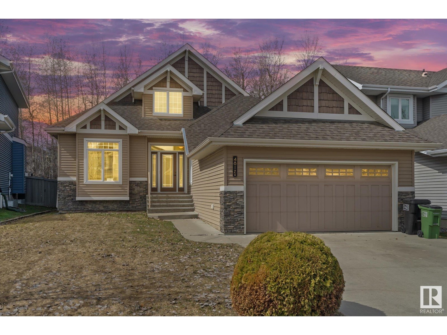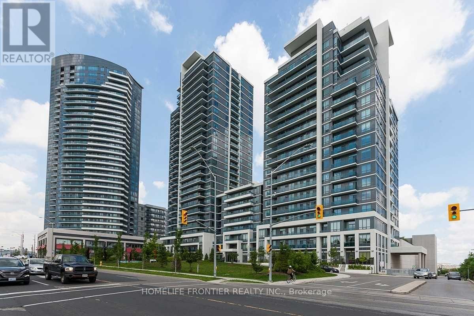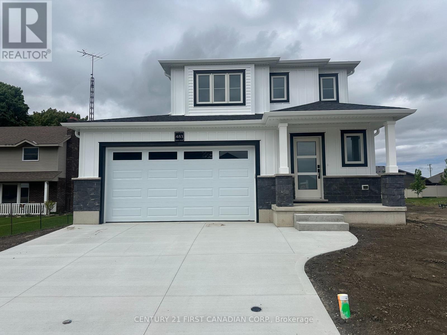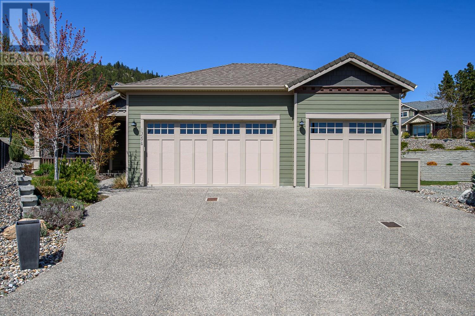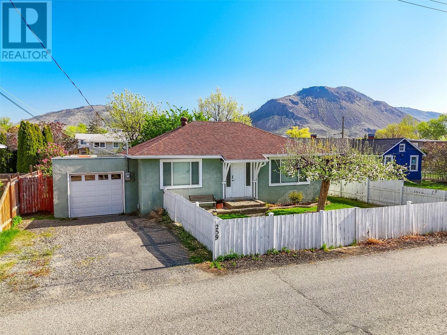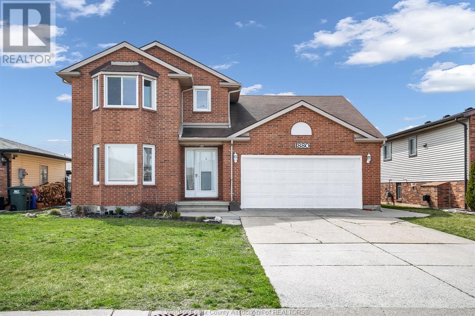146 Lee Street
Guelph, Ontario
Perfect location close to schools and parks with one just across the road, this 3 bedroom 2 bath townhouse will fit all your needs. Freshly painted and spacious layout for the family to enjoy. The many updates include new roof 2014, new furnace and air conditioner 2019, new flooring, windows and front door 2023, New garage door, water heater and some new fencing 2024. The 3 bedrooms include a very spacious master bedroom fit for a king and room to spare. Walkout from the dining room to a deck and fully fenced treed yard for summer fun. Large rec room down provides that extra space and there is parking for 3 cars. (id:57557)
11 Smith Lane
Watt Section, Nova Scotia
Lovely renovated one level mobile home in the quiet park on Smith Lane, just move-in. This 1990 mobile home has been through a major transformation and boasts new siding, windows (except two), flooring, Gyproc, lighting, plumbing, electric heaters, new kitchen with dishwasher and range hood. The home has spacious vaulted ceilings in the bright open living room and combined kitchen and dining area. Walk through to the hallway with laundry area and a new main floor 3 piece bathroom with shower stall. Next down the hall is the primary suite with a good size bedroom, walk-in closet and new 4 piece ensuite bathroom. At the end of the home is the 2nd bedroom with a walk-in closet. Enjoy two decks, one on the front and a larger one on the back for outside entertaining and a slight view of the harbour which is at the end of the road. Sheet Harbour and all amenities is just minutes away but also just over an hour from New Glasgow, Truro or Dartmouth for any major shopping. Be sure to add this to your viewing list and enjoy one level living in a great community! (id:57557)
305 Wapaska Crescent
Gravenhurst, Ontario
Experience the best of lakeside living on beautiful Lake Muskoka with this fully furnished waterfront retreat. Featuring 5 bedrooms and 5 bathrooms, 80 feet of frontage, and desirable northeast exposure, this property offers stunning sunrise views over the water. Enjoy easy access to the lake with your own single-slip boathouse, perfect for boating and water activities, offering endless opportunities for exploration, recreation, and scenic cruising on the big 3. Designed for entertaining, this home includes a convenient bar kitchen just off the main kitchen, providing extra space for hosting family and friends. Conveniently located just minutes from the amenities of Gravenhurst and only 2 hours from Toronto, this property is ideal for weekend getaways or year-round living. Nearby golf courses and hiking trails offer endless outdoor adventure. Don't miss your chance to own a fully furnished piece of Muskoka paradise with access to the best the region has to offer! (id:57557)
3131, 55 Lucas Way Nw
Calgary, Alberta
Exceptional end-unit townhouse located in a quiet five-plex, offering a walkout basement and backing directly onto a serene pond. This well-appointed home features 9-foot ceilings, 3 bedrooms, and 2.5 bathrooms, thoughtfully designed to maximize comfort and functionality. The primary suite includes a dual-sink vanity and a dedicated closet room. A convenient second-floor laundry room adds practicality to the upper level. The open-concept main floor is filled with natural light and offers stunning pond views from the living room and private balcony, creating a warm and inviting atmosphere for both everyday living and entertaining. Additional highlights include a full, unfinished walkout basement, providing excellent potential for future development. Ideally situated in a peaceful and picturesque location, this home is perfect for families or professionals seeking modern living in a natural setting. (id:57557)
2151 Walkers Line Unit# 14
Burlington, Ontario
Beautiful 3 bedroom, 2 1/2 baths townhome in Millcroft, Burlington backing onto Shore Acres Creek. Open concept main floor with sliding doors to large (8'x14') PVC composite deck (2024) with fantastic ravine views, natural gas BBQ hookup, re-shingled 2021. Bonus walk-out lower level with sliding to patio and private backyard. Approximately 1,995 square feet of equisitely finished home for your enjoyment. Do not miss this great home in this often sought after, rarely available Millcroft neighbourhood. Offers anytime. All sizes approx. & irreg. (id:57557)
291 Glen Afton Drive
Burlington, Ontario
Stunning 2 storey home on a quiet Shoreacres court! Situated on a private pie-shaped lot that is almost a quarter of an acre, this custom-built home has it all. Boasting over 4000 square feet PLUS a fully finished lower level and a beautifully landscaped exterior with a heated in-ground salt-water pool! The home features 4+1 bedrooms, 4.5 bathrooms and has quality finishes throughout. The main floor offers a grand 2-storey foyer and an open concept floorplan with large principle rooms and plenty of natural light. The sprawling family room has 19-foot ceilings, a gas fireplace and overlooks the private backyard oasis. The family room is open to the modern kitchen- with a large island, quartz counters, plenty of cabinetry and a walk-in pantry. There is also a separate living room, dining room, office, a laundry / mud room and access to the double car garage. Two separate staircases lead to the 2nd floor of the home- which features 4 large bedrooms, THREE full renovated bathrooms and hardwood flooring throughout. The primary suite has a 5-piece ensuite, walk-in closet and fireplace. The lower level includes a large rec room with a gas fireplace, a family room, hobby room (could be converted to gym), 5th bedroom, 3-piece bath and ample storage space! The exterior features fantastic curb appeal, a 4-car driveway and the location cant be beat. Just a short walk to the lake, Glen Afton, Paletta & Nelson parks- and situated in the Tuck/Nelson school boundaries! (id:57557)
53214a Range Road 172
Rural Yellowhead County, Alberta
Large shop on 30.39 acres zoned Commercial District conveniently located on the Golf Course road, a stones throw from the town of Edson. The building offers 3619 sqft of space. This space includes 2239 sqft of shop space, large storage/workshop area, restroom, a reception area and an office. (id:57557)
6 Elgin Street N
Cambridge, Ontario
This exceptional property, built around 1889, masterfully blends the grandeur of its High Victorian Gothic design with modern updates and luxurious amenities. Fully renovated in 2020, the home boasts new electrical systems, flooring, upgraded windows and doors, a new roof, plumbing, and state-of-the-art kitchen and bathroom appliances. The original stone exterior has been carefully preserved, allowing the home to retain its timeless charm while offering a sleek, contemporary interior. One of the standout features of this unique home is the stone craftsmanship, which continues inside and enhances the character of the living spaces. The interior is further highlighted by a custom-designed bungaloft layout, ensuring both style and comfort throughout. The backyard is an entertainer's dream, with over $200,000 invested in 2023 transforming the space. It includes a deep, in-ground saltwater pool, professional landscaping, and upgraded composite fencing with a built-in gas BBQ line perfect for hosting gatherings in a private, tranquil setting.The homes thoughtful renovations extend to the roof, which has been spray-foamed for added insulation, ensuring year-round comfort. High 10-foot ceilings create an expansive atmosphere, inviting both relaxation and entertainment in this stunning property. The balance of historical beauty and modern functionality makes this home a truly one-of-a-kind gem. Additional updates include a 200-amp electrical service with a separate 100-amp electrical box in the garage, providing ample power for modern needs. The basement is a low-ceiling unfinished room, housing the furnace, water heater, and electrical panel, offering extra storage space for convenience. This home provides a perfect blend of old-world charm, modern efficiency, and luxurious living in an exceptional setting. **EXTRAS** Water Softener, Hot water tank, furnace (id:57557)
19 Shawbridge Court
Hamilton, Ontario
Welcome to luxury living in the heart of Stoney Creeks prestigious "On The Ridge" community! This brand new Rosehaven-built gem offers 2,472 sq ft of thoughtfully designed space, perfect for modern families seeking comfort, convenience, and style. Step inside to find upgraded hardwood flooring throughout the main floor, Premium oak staircase, and soaring 10' ceilings leading you to a bright and open-concept living room anchored by a cozy gas fireplace. The sleek, modern kitchen features a designer backsplash, gas or electric hookup for your stove of choice, and ample room to inspire your inner chef. Upstairs, this home boasts 4 spacious bedrooms and 4 bathrooms, including two private ensuites and a Jack & Jill bath, ideal for growing families or multigenerational living. All bathrooms are elegantly finished with upgraded quartz countertops and frameless glass showers, delivering a spa-like feel at home. Convenience continues with an upper-level laundry room to make daily living effortless. Nestled on a rare court location, this home offers the serenity of no through traffic, perfect for kids at play or peaceful evenings. Just a short walk to a proposed new park, and minutes from nature trails, shopping, dining, and major highways, this is where lifestyle and location meet. Don't miss your chance to own in one of Stoney Creeks most sought-after new communities! Some photos have been Virtually Presented. (id:57557)
407 25 Alderney Drive
Dartmouth, Nova Scotia
Experience upscale urban living in this beautifully appointed 2-bedroom, 2-bathroom sun-drenched condo in The Avery, ideally located across from Alderney Landing in the heart of Downtown Dartmouth. This stylish city-view suite features soaring ceilings, custom motorized Quoya curtains, and a bright open-concept layout. The kitchen is both modern and functional, equipped with stainless steel appliances and a peninsula with seating for fourperfect for casual dining or entertaining. Enjoy added convenience with a custom-designed laundry room off the kitchen, featuring built-in cabinetry and a hidden drink fridge. Next up is the open-concept living room with floor-to-ceiling windows and a quaint deck with room to lounge and BBQ on warm summer nights. The primary bedroom offers double closets, double sinks, and a spacious tiled shower in the ensuite. The second bedroom is both functional and versatile, featuring a built-in Murphy bed and a walk-in closet with custom cabinetryideal for guests, a home office, or both. Residents of The Avery enjoy premium amenities including a rooftop terrace with stunning harbour views, a well-equipped gym with dry sauna, a beautiful common room, underground heated parking, bicycle and kayak storage, a hobby room, and a car or pet wash bay. Enjoy the convenience of Downtown Dartmouth living with trendy cafés, restaurants, boutique shops, ferry access, and the waterfront just steps from your door. The new "Little Brooklyn" development coming soon will add even more value and dining options at your fingertips. Whether you're grabbing groceries at the local market, catching live music at Alderney Landing, or commuting into Halifax via ferry in under 10 minutes, everything you need is right there. This is more than a condoits a lifestyle. (id:57557)
100 Terra Nova Drive
Kentville, Nova Scotia
Visit REALTOR® website for additional information. Welcome to this beautifully updated two-story home in desirable Bonavista Estates, just minutes from Kentville. This 4-bedroom, 2.5-bath property features a renovated kitchen, new propane fireplace, fresh interior and exterior paint, and a professionally landscaped front yard. Enjoy a spacious layout with formal living and dining rooms, a cozy den, and a functional mudroom off the double garage. Upstairs offers four generous bedrooms, including a primary suite with ensuite and double closets, plus a convenient second-floor laundry. The finished lower level provides a large family room and room to expand. Backing onto greenspace, within the KCA school district and steps from the Kings-Edgehill bus stop, this move-in-ready home offers comfort, style, and excellent location. (id:57557)
123 Spa Avenue Nw
Calgary, Alberta
Key Features and Highlights: • Celebrating over 20 years of excellence, this spa stands as a beaconof industry accomplishment, having been named BEST SPA in Calgary. Its established legacy and unrivaled reputation offer the opportunity to purchase a thriving venture with an ESTABLISHED client base. • Prime Location: A strategic location graces this spa's presence, positioned in the Northwest quadrant of the city—a locale renowned for its visibility, proximity to public transportation, and convenient access to the downtown core. The perfect fusion of accessibility and allure, attracting both locals and visitors seeking refuge from city life. • Holistic Services: Immerse yourself in a sanctuary offering a comprehensive range of services tailored to embrace holistic well-being. From therapies that rejuvenate the spirit to treatments that enhance physical vitality, this spa nurtures body, mind, and soul. • Expansion Potential: With approximately 1800 square feet and featuring eight thoughtfully designed treatment rooms, this spa beckons with opportunities for growth. Visionaries can add new dimensions—be it Esthetician services, Laser hair removal, or any other modality—to augment the spa's offerings. • Elevated Atmosphere: A symphony of contemporary aesthetics and zen-like serenity, this spa envelops guests in a haven of calmness and sophistication. High-end tenant improvements and recent upgrades ensure a modern, rejuvenating ambiance that sets the stage for impeccable experiences. • Dedicated Team: The backbone of this esteemed establishment is a team of skilled therapists and support staff. Their commitment to excellence, coupled with the array of premium product lines and treatments, maintains the spa's bustling operation. • Seamless Transition: Step into an incredibly smooth transition, as this turn-key venture is primed for seamless ownership transfer. The current lease has two years remaining with a three-year option to renew, providing a solid foundation for business continuity. Seize Your Future: For those seeking a venture infused with prestige, potential, and prosperity, this is the pinnacle. With the option for the owner to remain during a mutually agreed transition period, the journey to ownership is paved with opportunity and guidance. Unlock the Possibilities: The price encompasses the entirety of success—fixtures, equipment, leaseholds, goodwill, and the very essence of the spa's identity. This isn't merely a business; it's an opportunity to embrace a first-class legacy and carve a path towards an elevated future. Lease expires at the end of June but has a 3 year option to renew. Current rental rate $40.00 PSF. To explore this unprecedented prospect further and to receive lease information, a NON-DISCLOSURE AGREEMENT (NDA) will be required to be signed. Please note that the address is not accurate for confidentiality reasons. (id:57557)
2 Cabot Crescent
Happy Valley-Goose Bay, Newfoundland & Labrador
2 Cabot Crescent is a 3 bedroom 1 bath home with basement. Presently occupied with long term tenants. Ideal starter home or fabulous investment property. For more information or to arrange your private viewing please contact your realtor today. (id:57557)
12 Torraville Street W
Brampton, Ontario
Approx. 30003500 Sq. Ft.! This Rare And Beautifully Maintained Detached 2-Storey Home Offers Generous Living Space And Outstanding Rental Potential. Step Through The Elegant Double-Door Entry Into A Spacious Main Floor Featuring A Large Living And Dining Area, A Convenient Powder Room, And A Cozy Family Room With A Fireplace Perfect For Hosting Guests. The Living Room Opens Onto A Balcony, While The Eat-In Kitchen With Upgraded Cabinetry Walks Out To A Charming Deck. The Main Floor Boasts Hardwood And Ceramic Flooring Throughout, Enhanced With Pot Lights On A Timer For Added Convenience. Upstairs, You'll Find Two Impressive Primary Bedrooms Each With Its Own Ensuite (One 5-Piece And One 4-Piece) Along With Two More Sizable Bedrooms And A Shared 4-Piece Bath. What Truly Sets This Home Apart Is The Two Separate Basement Units, Each With Its Own Private Entrance And Laundry. The First Basement Includes 1 Bedroom, A Full Kitchen, And A 4-Piece Bathroom. The Second Basement Offers 2 Bedrooms, A Full Kitchen, And A 4-Piece Bath. Combined, These Units Can Generate Up To $3,500/Month In Rental Income A Fantastic Opportunity For Investors Or Homeowners Looking To Offset Their Mortgage. Located Just 7 Minutes From Trinity Commons Mall And 12 Minutes To Bramalea City Centre, With Parks, Groceries, Restaurants, And Schools Nearby, This Property Is Perfectly Positioned For Both Lifestyle And Investment. Don't Miss Your Chance To Own This Exceptional Home! (id:57557)
101 1551 Foster Street
White Rock, British Columbia
Stunningly Renovated Ground Floor Gem with Huge Patio, Private Yard & Direct Gated Street Access. Rarely available SE corner suite at prestigious Sussex House! Designed for effortless indoor/outdoor entertaining, this bright, airy home features floor-to-ceiling windows, soaring 9' ceilings, and stylish Luxury Vinyl Plank flooring throughout. Enjoy a brand-new kitchen with quartz counters, stainless steel appliances, and designer lighting. The spacious bedroom boasts coffered ceilings, a walk-in closet, and a luxurious ensuite with double sinks and an oversized shower. Experience open-concept living in a meticulously maintained building with guest suite, gym & party room. Prime White Rock location. A true one-of-a-kind opportunity! Open House Sunday June 22nd 1:00-3:00pm. (id:57557)
4465 248 Street
Langley, British Columbia
Nestled in the heart of Salmon River, this sprawling renovated rancher with loft is situated on a stunning 1-acre property with landscaped gardens and room to roam. Featuring 7 bedrooms, 3 bathrooms, a designer kitchen with quartz counters and Café appliances, plus a converted two-storey barn ideal for guests, a studio or nanny's quarters. The open-concept living areas are perfect for entertaining, with large windows flooding the space with natural light and offering picturesque views of the property. Enjoy outdoor living with a pool, hot tub, wood fire pit, and covered patio with gas heaters. Beautifully landscaped grounds create a private oasis perfect for entertaining or relaxing. A rare blend of luxury, charm, and space-your dream retreat awaits! (id:57557)
111 6678 152 Street
Surrey, British Columbia
Prime Corner Office - Unit 111 at 6678 152 St. Discover Unit 111, a 1,174 sq.ft. professional corner office in a prime Surrey location. This well-designed space features a reception area, five private offices, a spacious boardroom, and an accessible washroom, making it ideal for a variety of business needs. As a corner unit, this office is filled with natural light, fostering a seamless, move-in-ready solution for your business. For those looking to expand, Unit 111 can be purchased together with Unit 110, offering an excellent opportunity for additional workspace. Move-in-ready - schedule your viewing today! (id:57557)
428 Henderson Road
Burlington, Ontario
Welcome to the 3-bedroom, 2-bathroom home in this highly desirable Shoreacres Burlington. It's located within the area for esteemed Nelson High School. Conveniently close to numerous amenities including Fortinos, banks, and restaurants. Easy access to the QEW, 403 and just a short drive to 407. This home has much to offer with numerous updates throughout. Enjoy the stunning family room & open office addition featuring a cathedral ceiling. Situated on a huge 62x190 ft lot with a beautiful garden filled with Fiddlehead Ferns, Lilac, Peony, Rhododendron and lots more. This is a true turnkey property, perfect as-is or building your dream home in the future. (id:57557)
43 12830 62 Avenue
Surrey, British Columbia
4 BDRM side by side garage CORNER UNIT. NORA is a collection of 42 townhomes ideally located in the Panorama neighbourhood of Surrey, just minutes away from major commuter routes as Highways 19, 91, 99 and King George connecting you to the greatest amenities of Surrey and the Lower Mainland. Conveniently placed within walking distance to schools, parks and recreation for the whole family, and only a short drive up the road to a plentiful of shops, restaurants and all life's essentials. BY APPOINTMENT ONLY. Last remaining unit, move-in ready. (id:57557)
12262 N Boundary Drive
Surrey, British Columbia
Welcome to the SOUGHT after, PRIME location of "BOUNDARY PARK"! This traditional 2 story, 4 bed, 3 bath home is SURE to impress! Featuring a grand entry way, the stunning foyer leads to your formal living room w/ fireplace and dining room. Large windows allow for TONS of natural light to flood the space. Main floor also features an additional family room w/ fireplace, eating area & bedroom. Your gorgeous winding staircase brings you to the upper level featuring the master bedroom, 2 additional bedrooms and a large rec room - TONS of space! The lovely master bedroom has an oversized W/I Closet, ,4 pce enste w/double sinks, a soaker tub & separate shower! Walking distance to Boundary Park Elementary, transit, shops, restaurants & quick access to Hwy 91, Hwy 10 & Hwy 99. Don't miss this one! OPEN House Sat, June 21 - 12-2PM. (id:57557)
8159 132a Street
Surrey, British Columbia
Nestled in a highly desirable location, this home offers unbeatable convenience and immense growth potential. Just steps away from the Gurudwara, shopping centers, schools, and transit options, this property promises a vibrant lifestyle. Boasting 4 spacious bedrooms and 2 bathrooms, a separate living room and family room, plus a cozy wood-burning fireplace, this home is perfect for families.It's an opportunity you won't want to miss to call home ! (id:57557)
1421 Costigan Road Unit# 212
Milton, Ontario
Welcome To Ambassador Condos In Milton. This Development Is Tucked Away In The Quiet And Family-Friendly Community Of Clarke Where You'll Find Plenty Of Trails, Playgrounds And Schools. The Clarke Community Is A Short Drive To Major Highways, Milton Go And A Long List Of Exceptional Local Restaurants. For Those Who Prefer The Convenience Of Local Transit, It's At Your Doorstep! Unlike Some Of The Newer Condos, This One Is Big, Measuring Just Shy Of 1,000 Square Feet, You'll Find Tall Nine-Foot Ceilings With A Sunny Southern View That Lights Up The Two Spacious Bedrooms And Living Area Including The Primary Suite Where You'll Find Double Closets, Hand-Scraped Style Laminate Floors And A Five-Piece Ensuite. This Carpet-Free Condo Includes One Underground Parking Space. (id:57557)
1202 Lowrie Street
Innisfil, Ontario
Welcome to 1202 Lowrie Street, a beautifully maintained detached home tucked away on a quiet, low-traffic street in the desirable Alcona community of Innisfil. Backing onto a tranquil waterway, this spacious 2-storey home offers semi-private views and a peaceful backyard, ideal for relaxing, entertaining, or enjoying everyday living in serenity. Step inside to find a bright, functional layout with stylish upgrades, including quartz countertops, stainless steel appliances, and custom cabinetry in the kitchen. The main floor features an inviting family room with a cozy fireplace, a formal dining room, and a laundry room with convenient access to both the garage and basement. Hardwood stairs lead to the second floor, where the primary suite is a true retreat, with double doors, a generous walk-in closet, and a luxurious ensuite with a soaker tub and stand-alone shower. Two additional well-sized bedrooms offer ample closet space and share a 4-piece bath. The finished basement adds incredible versatility, featuring a large rec room, a spare bedroom perfect for guests or a teenager seeking privacy, a 3-piece bath, storage space, and a rough-in for a future kitchen-ideal for extended family, guests, or an in-law suite. The basement is dry, warm, and full of potential. Outside, enjoy a fenced yard, a large wood deck, interlock patio, and low-maintenance landscaping. This home is perfect for growing families, multi-gen living, or anyone craving comfort and space with room to grow. Located minutes from Hwy 400, schools, parks, shopping, and Innisfil's stunning beaches, this is a home you won't want to miss. Come see everything this home has to offer-your next chapter starts here. (id:57557)
30 Michael Power Place
Toronto, Ontario
Beautiful 3-bed + den condo townhome, ideally located across from the park and a short walk to the subway. Enjoy an open-concept living/dining area and nearly 1,800 sq. ft. of beautifully finished living space with upgraded flooring throughout, and contemporary staircase with glass railing. Showpiece kitchen with top quality cabinetry, premium Hafele hardware, quartz counters, pantry, and high-end appliances perfect for entertaining inside or out on the private patio. The 2nd floor offers two spacious bedrooms, and an updated 4 pc bath. The 3rd floor is reserved for primary retreat and features large bedroom with high ceilings, two large closets, luxurious 5pc ensuite with soaker tub & glass shower, and a private terrace to unwind. The finished basement is perfect for a home office or family room. Direct access to the garage. Short walk to Bloor Subway Line - Islington & Kipling TTC & GO Transit. Enjoy convenient access to groceries, with Farm Boy, Sobeys, Rabba, Shoppers Drug Mart. 10 min. drive to the Pearson Airport & Sherway Gardens Shopping mall. (id:57557)
36 Bear Cove Point Road
Renews-Cappahayden, Newfoundland & Labrador
Charming Ocean View Home in Peaceful Renews – Ideal for Families or Airbnb Investment Welcome to this bright and cozy split-entry home located in the tranquil community of Renews, offering breathtaking ocean views and a peaceful lifestyle. Featuring 4 bedrooms and 1 full bathroom, this beautifully maintained home is perfect for growing families, first-time buyers, or as a turnkey Airbnb opportunity. The main floor boasts a recently renovated kitchen with updated countertops on the way, providing a fresh and modern space for cooking and entertaining. Large windows fill the home with natural light, creating a warm and inviting atmosphere throughout. The basement offers fantastic bonus space, including a fun playroom with a built-in bunkbed, a generous rec room, and an oversized bedroom—ideal for guests or a private retreat. Outside, enjoy the serenity of this quiet area while taking in stunning views of the ocean. Whether you're looking for a year-round residence or a potential income property, this home delivers charm, comfort, and coastal living at its finest. Don’t miss your chance to own a piece of paradise in beautiful Renews! (id:57557)
79 Yellowknife Road
Brampton, Ontario
Welcome to 79 Yellowknife Road, a beautifully maintained 3-bedroom home nestled in a desirable and family friendly neighborhood in Brampton. This bright and spacious home features an open- concept main floor with a modern kitchen, Stainless steel appliances, and a seamless flow into the living and dining areas -perfect for both relaxing evenings and entraining guests. Upstairs, you will find three generously sized bedrooms, including a primary suite complete with a private ensuite and walk-in closet. Outside, enjoy a private backyard space ideal for family gatherings or summer barbecues. Located Close to schools, parks, shopping, and public transit, this home offers both comfort and convenience in one of Brampton's most sought-after communities. A must-see! (id:57557)
2 - 3120 Glen Erin Drive
Mississauga, Ontario
Bright and spacious professional office room for sub-lease. Small ground level office space, well kept complex with good visibility. Great location easy to transit, shopping in Mississauga Erin Mills. The asking rent is for one room. Three office rooms are available for short-term or long-term sublease, Price may vary. (id:57557)
117 - 102 Grovewood Common Circle
Oakville, Ontario
Beautiful Freshly Painted (In June 2025 )Boutique Condo In Uptown Oakville For Lease. Welcome To Bower Condos By Mattamy, Where Modern Sophistication Meets Everyday Convenience In One Of Oakville's Most Prestigious Neighbourhoods. This Stunning Main-Floor 1-Bedroom, 1-Bathroom Unit Offers Easy Outdoor Access, A Bright Open-Concept Layout With 9 Ft Ceilings, And High-Quality Finishes Throughout. Thoughtfully Upgraded, The Interior Features Premium Stainless-Steel Appliances, Sleek Flooring, Elevated Kitchen Finishes, And Elegant Light Fixtures, Creating A Stylish And Inviting Atmosphere. For Added Convenience, The Unit Includes Ensuite Laundry, One *underground* Parking Spot, And One Locker. Beyond The Unit Itself, Residents Enjoy Access To Impressive Amenities, Including A Fully Equipped Gym, Modern Party And Meeting Rooms, And Beautifully Designed Common Areas. Situated In Uptown Oakville, This Boutique Condo Is Within Walking Distance Of Schools, Shopping Centers, Grocery Stores, Restaurants, And A Major Transit Hub, Ensuring That Everything You Need Is Close By. Commuters Will Appreciate The Quick Access To Highways 407, 403, QEW, And Oakville GO Station, *Hospital* Making Travel Effortless. *Offering A Perfect Blend Of Style, Comfort, And Accessibility, Whether youre a professional, a couple , or someone seeking peace of mind near top amenities, this property checks every box.* ~One Of Oakville's Most Sought-After Locations. Dont Miss This Opportunity! Unit Square Ft 557 /- & Balcony Square Ft 40/- (id:57557)
264 Diana Drive
Orillia, Ontario
Welcome to 264 Diana Dr! Beautiful Detached Home Located In Orillia. Comes with 4 Bedrooms & 3 Bathrooms. Functional Layout, Eat-In Kitchen With W/OTo Backyard. Steps Away From Schools, Public Transit, Parks, Hwy, & All Other Amenities. (id:57557)
113 Rugman Crescent
Springwater, Ontario
Located in Stonemanor Woods, this spectacular 4 bedroom, 4 bathroom is waiting for you to call it home. This home has over 3600 square feet of living space, a huge primary bedroom with a 5 piece ensuite that has a double sided fireplace! Every bedroom has a walk in closet. There is a den on the main floor that can be used as an office. The laundry room is on the upper floor for easy access....no stairs to climb to do your laundry. The huge triple car garage is perfect for all your "toys" with tons of parking in the drive way as well. The basement is a blank canvas with a roughed in bathroom and is awaiting your personal touches. This house is a little piece of heaven right in the beautiful municipality of Springwater with access to parks, hiking, biking and many outdoor activities. This is a great opportunity to own a beautiful home in Springwater. Your dream home awaits! Don't miss this GEM! (id:57557)
Blk A Dl 13 Cascade Bay, Harrison Lake
Harrison Hot Springs, British Columbia
Escape to your dream lakeside retreat with this 3-bedroom cottage spanning 980 square feet. Enjoy breathtaking panoramic west views from every corner, complemented by unforgettable sunsets. Nestled waterfront, this leasehold property is accessible by a 15-minute scenic boat ride from the marinas. The spacious low bank, flat yard opens to a beautiful beach and big beach deck for relaxation. Solar power and hot water on demand, this turn-key property includes all furniture for your convenience. Minutes away from Rainbow Falls, it's the perfect sanctuary for peace and tranquility. (id:57557)
128 46213 Hakweles Road, Sardis East Vedder
Chilliwack, British Columbia
Welcome home to Elysian Village, a gated community in the best location in Sardis. The Chadsey plan has everything you need. All your living on the main floor, including primary bdrm, storage in 5ft crawl and a triple garage, plus RV parking on this huge corner lot. This one is a corner lot and unit 124 is identical and sold for 929K not even a month ago. (id:57557)
1200 Inniswood Street
Innisfil, Ontario
Welcome to this beautiful freehold townhome minutes to the beach! From the moment you step onto the quaint, private entrance, you'll feel right at home. Inside, the bright and inviting main level features an open-concept living and dining area, perfect for entertaining or cozy nights in. Step outside to your fully fenced backyard a private retreat ideal for summer BBQs, morning coffee, or a safe space for kids and pets to play. The separate kitchen offers plenty of storage and counter space, making meal prep a breeze. Upstairs, you'll find spacious bedrooms filled with natural light. The primary suite boasts a walk-in closet and semi-ensuite access to the 4-piece bathroom. The secondary bedroom easily fits a queen-sized bed, making it perfect for a child's room, guest space, or home office.The finished basement offers endless possibilities whether you need a home office, gym, playroom, or media space plus a 3-piece bath for added convenience. Located within walking distance to great schools and just minutes from shopping, restaurants, and Innisfil's stunning beaches, this home is a fantastic alternative to a condo without the maintenance fees! A perfect place to start your family journey! (id:57557)
124 Sydenham Street
Essa, Ontario
A home that fits real life. With 4 bedrooms, 2 bathrooms, and a dedicated office (no more working at the kitchen table), this home is built for balance. The updated kitchen and large dining room bring everyone together, while the extra flex space is perfect for a full laundry setup or storage. Big backyard with a workshop/shed + an above-ground pool and a Covered porch (best spot to watch the game outside). No wasted space. No weird layouts. Just a smart, solid home in a community thats easy to love + Grow your own groceries without leaving home.This property comes with strawberries, raspberries, blackberries, elderberries, mulberries, and even an apple tree and a cherry tree. Ready to pick, snack, bake, or share. You'll also find 5 raised garden beds and established sage, perfect for anyone craving a slower, more sustainable lifestyle (or just fresher meals).Whether you're a seasoned gardener or just getting started, this yard makes it easy to live a little closer to nature and a lot further from the grocery store. BONUS: Roof (2022), New Furnace (2023), New Expansion Tank (2025), New Floors and most baseboards, New Paint, Large outdoor shed and crawl space have been sanitized professionally, Workshop/Shed + side shed for additional storage, New pool cleaner and updated purifier. (id:57557)
5 Millhouse Court
Vaughan, Ontario
Welcome Home To 5 Millhouse Court! 4+1 Bedroom & 4-Bathroom Home Nestled On Cul-De-Sac (One Of The Best Courts In The Neighbourhood) & Offering South Side Backyard & Sidewalk Free Lot! Stunning Executive Fully Freehold Townhome In High Demand Valleys Of Thornhill Neighborhood In Desirable Patterson! Spacious & Bright Home, Feels Like A Detached & Is Bigger Than Some Of The 2-Car Garage Homes In The Area! Offers 3,075 Sq Ft Above Grade Luxury Living Space! It's One Of The Best Layouts In Patterson With Spectacular Floorplan To Entertain & Enjoy Life Comfortably! This Gem Offers Upgraded Interior Including Engineered Hardwood Floors Throughout [2021]; 9 Ft Smooth Ceilings On Main; Pot Lights & Upgraded Light Fixtures; Custom Window Covers [2022]; Chic Foyer w/Double Doors, Porcelain Floors & Vaulted Ceiling; Gourmet Kitchen With Granite Countertops, Stainless Steel Appliances, Centre Island, Eat-In Area & Overlooking Family Room; Inviting Family Room With South View, Walk-Out To Deck & Custom Shelving Around Gas Fireplace [2022]; Open Concept Living & Dining Room; 3 Large Bedrooms On The 2nd Floor & 1+1 Bright Bedroom On The Ground Floor; Primary Retreat w/5-Pc Ensuite & Large Walk-In Closet! It Features the 2nd Living Room/Family Room & 3-Pc Bath On Ground Floor! Fully Fenced Backyard Comes w/Deck Accessible From One of The Ground Flr Bedrooms! Fully Interlocked Backyard! Extended Driveway, Parks 4 Cars Total! Tranquil Location That's Steps To Top Public & Private Schools, Shops, Parks, Community Centres, 2 GO Stations & Highways! Basement Is For You To Finish The Way You Want It! This Showstopper Won't Wait, Make An Offer Before Someone Else Does! See 3-D! **EXTRAS** Quiet Court Location! Garage Access! Main Floor Laundry! AC & Air Handler [2021]; Dishwasher [2024]! Washer & Dryer [2024]! CCTV Camera System [2024]! Zoned For Nellie McClung PS,Roméo Dallaire French Immersion PS&St Theresa of Lisieux Catholic HS!Move In Ready! Don't Miss! (id:57557)
2617 Queens Street
Strathroy Caradoc, Ontario
Charming Country Living in the Heart of Mount Brydges!Welcome to this beautifully updated white farmhouse, with recently removed septic and connection to municipal sewers! Ideal for first-time buyers or young families. Nestled on a quiet, family-friendly street in Mount Brydges, you're just steps from the Tri-Township Arena, Lions Park, Caradoc Community Centre, Tim Hortons, Caradoc Central Elementary School, the public library, and more. Inside, you'll find gleaming hardwood floors and plenty of natural light flowing through newer vinyl windows. The bright farmhouse-style kitchen offers stainless steel appliances, white subway tile backsplash, and stylish glass cabinet doors.The rear of the home features a spacious mudroom, main floor laundry, a full bathroom, and a versatile bonus room perfect for a home office or playroom. Upstairs, there are three generously sized bedrooms and a second full bathroom.Step outside to a freshly sodded yard with mature trees and a large rear deckideal for BBQs and entertaining. Situated on a corner lot, this property also provides the potential for an additional driveway or detached garage/shop at the side or rear.Homes like this, with these features and value, are rare under $600K in the Del-Ko-Brydge area. Dont miss your chance, book your showing today! (id:57557)
4812 212 St Nw
Edmonton, Alberta
*** A Hamptons Home That Brings People Together *** Dear Buyer, every now and then you come across a place that doesn’t just check the boxes but just feels right. A home where memories are made. Stepping inside, you’ll notice vaulted ceilings that let in loads of natural light. Tthe heart of the home? A chef’s kitchen w/ gas stove. Whether it’s Sunday dinner or a quick bite, this space is perfect for gathering family & friends. Convenient main floor laundry makes day-to-day living easier. Upstairs home office / loft: A quiet space to work from home. Primary bdrm boasts 5pc ensuite & huge walk-in closet. Time to relax? Head down to a fully finished bsmt w/ wet bar & home theatre room: The kind of space where games are watched, and laughter echoes long after the night ends. Two more bdrms + 4pc bath are perfect for visiting family / older children living at home. Double attached garage keeps cars nice & dry. Imagine yourself here. And if it feels like home, well, maybe that’s because it should be. (id:57557)
89 Gill Road
Lambton Shores, Ontario
Welcome to 89 Gill Rd, a one-of-a-kind custom bungalow crafted by Medway Homes Inc., nestled along the banks of the Ausable River in the vibrant beach town of Grand Bend. This 2017-built beauty offers over 3000 sq ft of meticulously finished living space + delivers an unbeatable blend of luxury, comfort, + outdoor lifestyle. From the moment you arrive, you'll be impressed by the homes impeccable curb appeal + the oversized 33 ft garage with 13 ft ceilings + an 11ft garage door, custom built to fit a 23 ft boat with ease. The private backyard is a dream come true for entertainers + nature lovers alike, featuring a brand new 42 ft, 3-level dock, a dinghy hoist, a stamped concrete patio with built-in fire pit, and a two-tier deck with partial coverage, a BBQ area, + a hot tub. Whether you're hosting family and friends or enjoying quiet evenings by the water, this space delivers. Inside, the home continues to impress. Soaring 9 ft ceilings + an open-concept layout create a bright, airy feel throughout. The custom kitchen is built for both function + style, with modern appliances, quartz countertops + a large island ideal for entertaining. The living area features oversized patio doors and a gas fireplace, while the mudroom includes a convenient dog wash/mud bath, perfect for pets or rinsing off after the beach. The main-floor primary bedroom feels like a private retreat, with direct access to the deck + hot tub, + a stylish 3-piece ensuite. All bathrooms in the home feature luxurious in-floor heating for added comfort. As a rare bonus, this home comes fully furnished with custom Brian Gluckstein pieces that perfectly complement the design and elevate the overall aesthetic. Privacy fencing on both sides of the yard ensures peace + seclusion while you enjoy your outdoor space. If you have been dreaming of a move-in-ready riverfront escape with high-end finishes, unmatched outdoor living, + a location just minutes to the beach + downtown, this is the one! (id:57557)
630 - 7165 Yonge Street
Markham, Ontario
Beautiful World On Yonge Condo Unit. This Bright 2 Bedroom Plus Study Corner Unit Accessible Location! Aaa Tenant. Park Side Towers Condo Located In High Demand Building "World On Yonge" Direct Access To Shopping Mall/Retails/Offices/Pharmacies/Banks & Hotel! Close To Ttc./ Viva Bus/Medical Centre/Centre Point Mall & Future Subway! Medium Size Locker & Parking! 24 Hour Concierge, Plenty Of Underground Visitors Parking & More! (id:57557)
483 Huron Street
Plympton-Wyoming, Ontario
MOVE IN READY! The 'Tysen' model by Parry Homes Inc. is the perfect choice for first-time buyers or those seeking a more manageable space. The bright & airy main floor features an open-concept layout, seamlessly connecting the living, dining, & kitchen areas. The kitchen offers stylish cabinetry, bright quartz countertops, & a spacious island. Large windows throughout provide plenty of natural light and a gas fireplace creates a warm & welcoming atmosphere. Upstairs, the primary bedroom includes a private ensuite & walk-in closet, there are two additional bedrooms and a full bathroom. Unfinished basement with a roughed-in bath is ideal for future development. Ideally located near the 402 & a short drive to Sarnia & Strathroy, enjoy peaceful suburban living with easy access to nearby conveniences. Price includes HST, Tarion Warranty, Concrete Driveway & Sod in yard. Hot water tank is a rental. Property tax & assessment not set. (id:57557)
9355 Kennedy Road
Markham, Ontario
Luxury 3 Bedrooms Townhouse @ Demanding Berzcy Community. Extremely Bright And Functional Layout. Large Eat-In Modern Style Open Concept Kitchen W/ Walkout To Balcony. Zoned For High Ranking Beckett Farm P.S & Pierre Elliott Trudeau H.S. Mins To Community Centres, Libraries, Shopping And Go Train And Restaurants. (id:57557)
649 Ketter Way
Plympton-Wyoming, Ontario
Nestled in the picturesque town of Wyoming, Ontario, within the sought-after Silver Springs subdivision, this home offers the perfect blend of tranquility and convenience. Enjoy the serene suburban lifestyle while being just under 10 minutes from the 402 highway, making commuting an absolute dream. Colden Homes Inc is proud to present The Dale Model, a starter 2-storey home that boasts 1,618 square feet of comfortable living space with a functional design, high quality construction. This property presents an exciting opportunity to create the home of your dreams. The exterior of this home will have impressive curb appeal and you will have the chance to make custom selections for finishes and details to match your taste and style. The main floor boasts a spacious great room, seamlessly connected to the dinette and the kitchen. The main floor also features a 2-piece powder room. The kitchen will offer ample countertop space, and an island. The second floor offers 3 well-proportioned bedrooms. The primary suite is destined to be your private sanctuary, featuring a 3-piece ensuite and a walk-in closet. The remaining two bedrooms share a 4-piece full bathroom, offering comfort and convenience for the entire family. Additional features for this home include Quartz countertops, High energy-efficient systems, 200 Amp electric panel, sump pump, concrete driveway and a fully sodded lot. Taxes & Assessed Value yet to be determined. (id:57557)
2199 Bradford Ave
Sidney, British Columbia
Welcome to this 1972 built family home with fantastic suite potential, located in the heart of beautiful Sidney by the Sea. Nestled on a spacious, level lot, this bi-level home is brimming with potential and awaits your creative touch. With a prime location close to all amenities, you’ll enjoy the convenience of being just moments from Beacon Avenue’s vibrant shops, oceanfront strolls, great schools and a peaceful park just steps from your door. This well-loved home features a functional layout offering 3 bedrooms, large living spaces, a rec. room, 2 bathrooms and a great workshop. Good sized deck overlooking the generous, south facing yard with plenty of room for gardening, entertaining or even future expansion. Newer roof and perimeter drains are a bonus. If you’re seeking an almost blank canvas to bring your vision to life, this property is a must-see. Located in a highly desirable neighbourhood, it offers endless potential to transform into your forever dream home. (id:57557)
529 2745 Veterans Memorial Pkwy
Langford, British Columbia
Bright and immaculate 1 bed condo in the popular Reflections building. Large windows let the light pour in. The roof-top pool, running track and outdoor patio take full advantage of the spectacular view. In-suite laundry, granite counters, stainless steel appliances, electric fireplace, and underground, secure parking make this a very desirable suite. Additional storage and underground car-wash bay are added advantages. Located with very easy access to the Trans Canada Hwy. (id:57557)
64 Crews Crescent
Quinte West, Ontario
Welcome to 64 Crews Crescent, a stunning all-brick, 4-bedroom, two-storey home in Quinte West's most sought-after family neighborhood. This beautifully maintained home boasts gorgeous hardwood floors throughout the main level. The chefs kitchen features soft-close cupboards, an eat-in island, a tiled backsplash, and sleek quartz countertops. Entertaining is a breeze with a spacious living room, family room, and two dining areas. Upstairs, you'll find four generous-sized bedrooms, including the primary with a large walk-in closet and a luxurious 5-piece ensuite. The fully finished basement offers a huge rec room, den, and an office/gym space. Additional highlights include a double-car garage and ample storage. This home is perfect for growing families! (id:57557)
13275 Staccato Drive
Lake Country, British Columbia
RARE FIND - your retirement home awaits you in this sought after community. Large private13,000 sq ft corner lot, your own home in a strata so no gardening or snow removal required but plenty of space for the grandkids to play. TRIPLE CAR GARAGE complete with Epoxy Flooring. Cadence @ The Lakes a “55 plus” community with a communal pool, hot tub amenities park, has active social committee organizing events for the residents. MAIN FLOOR wide plank hardwood flooring with 2 primary bedrooms each with an ensuite. Exquisite Open Concept Living Space, Expansive Windows with custom drapes. The Stunning Kitchen with Custom Cabinets, Quartz Counters, S/S appliances, Gas Stove, Walk In Pantry and Wine fridge are just the beginning. The show stopper is the Spectacular 10 foot Custom Granite Island opening onto the Dining Area with space enough to seat 10. Onto the Large Living-room with a Beautiful Tray Ceiling and Gas Fireplace which has ample space for all your gatherings. DOWNSTAIRS is a great space for the children & grandkids to stay. A spacious Rec/TV Room, 2 additional bedrooms, Full Bathroom plus 639 sq ft of unfinished space. A Geothermal Heat Pump has been purchased (not rented) keeping Heat/AC costs down and a Radon Mitigation Fan System has been installed to keep you safe. (id:57557)
259 Larch Avenue
Kamloops, British Columbia
Single level North Kamloops home on beautiful lot, steps to the river's trail and riverfront and minutes to local amenities. Walk through the main entry and you will find the original hardwood flooring throughout the living room and lots of windows for natural light. The kitchen has been upgraded with white modern cabinetry and stone counters. Off of the kitchen you will find a covered patio that overlooks the large fully fenced yard. There are two good size bedrooms and an updated four-piece bathroom. To finish off this home there is laundry just off of the kitchen. Outside you will find a single car garage and lane access to the yard which is perfect for an additional detached shop or possible garden suite (contact city of Kamloops for approval process). A delightful property was lots of future development potential or a great downsize for someone who still wants the outdoor space. Variance approval concept drawings a available upon request. Easy to show and quick possession possible. (id:57557)
1880 Heatherstone Way
Lasalle, Ontario
Great 2 story home located in popular HERITAGE ESTATES LaSalle, close to walking trails, excellent schools, the many stores of Windsor Crossing Premium Outlet Mall, and all amenities. Easy access to Ambassador Bridge, University, St. Clair College and Hwy 401. This well maintained home features 3+1 bedrooms and 3.5 bathroom; open concept kitchen with eat in area. suitable for someone who wishes to enjoy a king-size life without buying a headache of bigger mortgage. Available immediately. text me for showings. Good credit report, secure income history, employee letter and professional references required. (id:57557)

