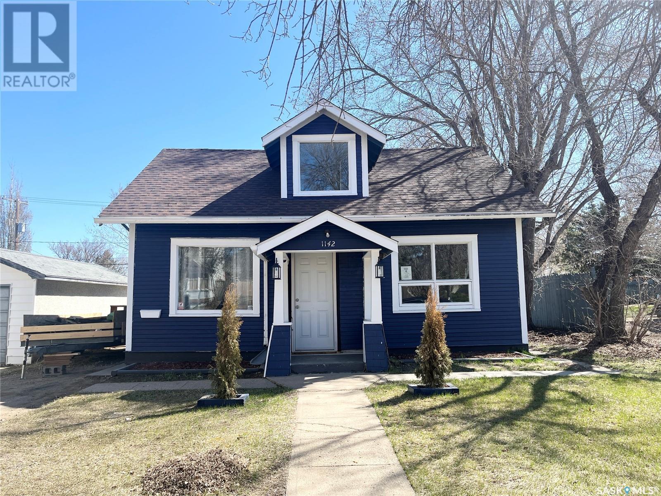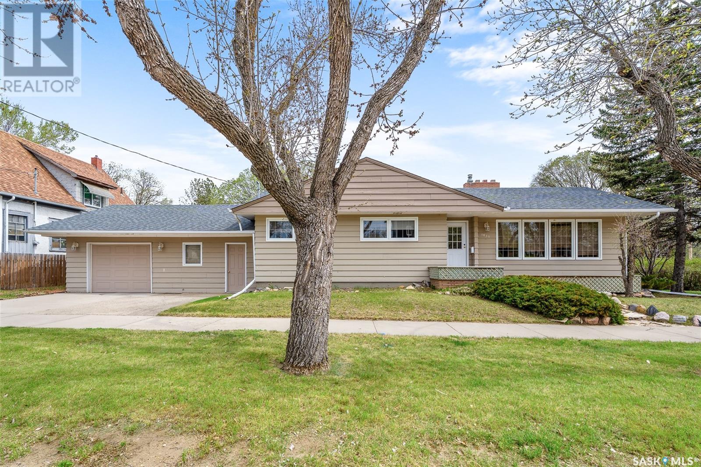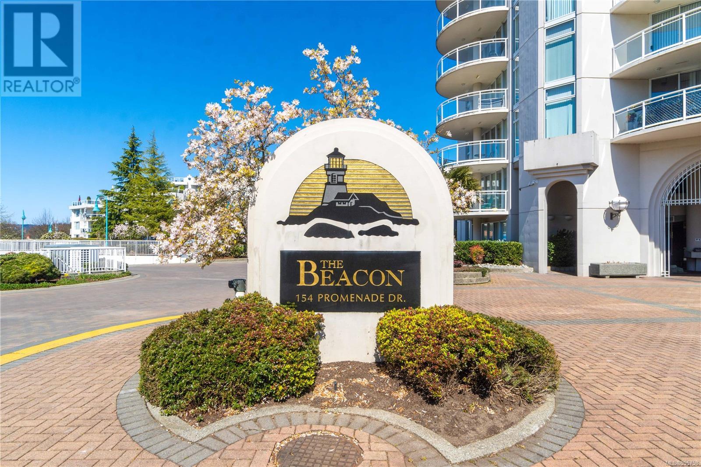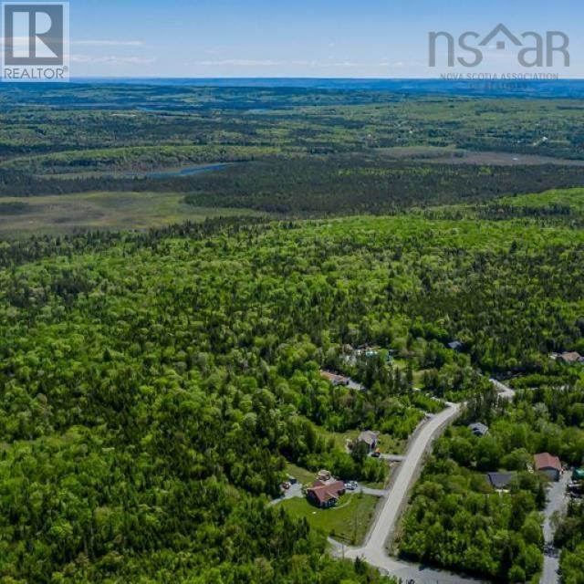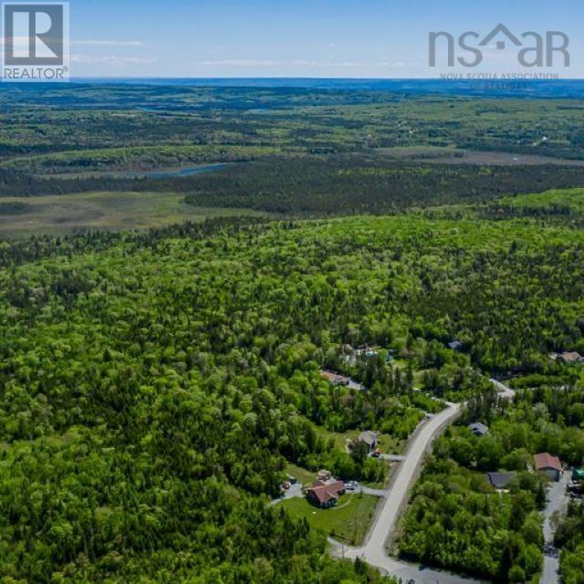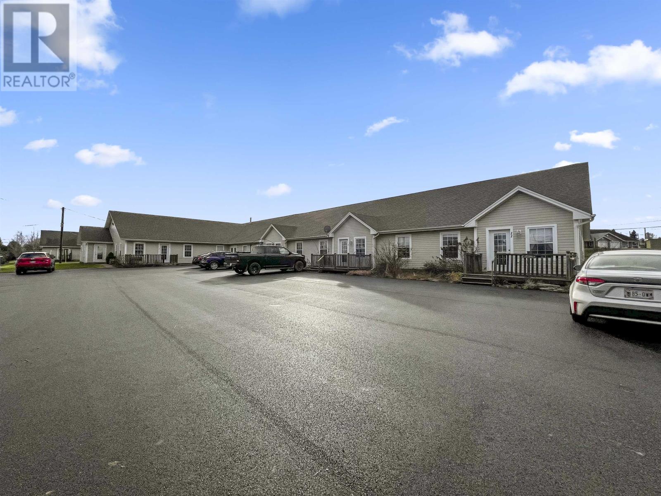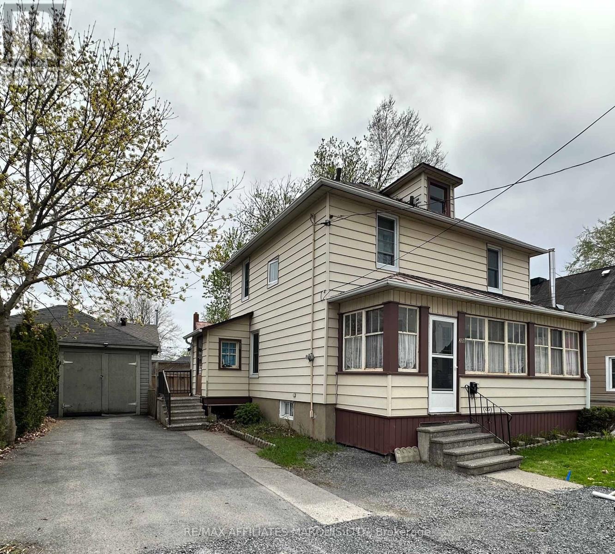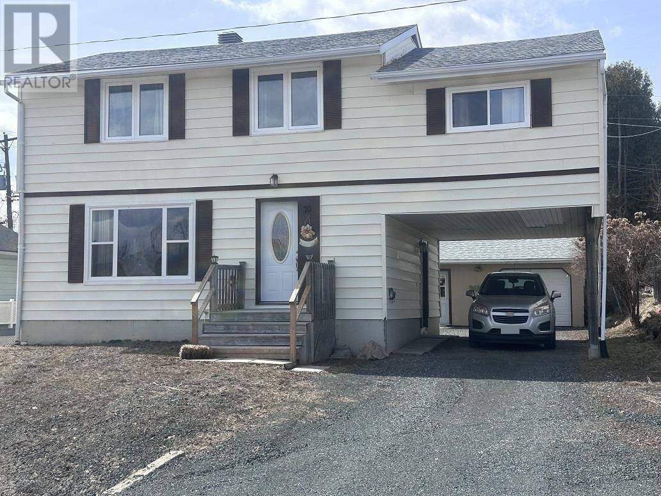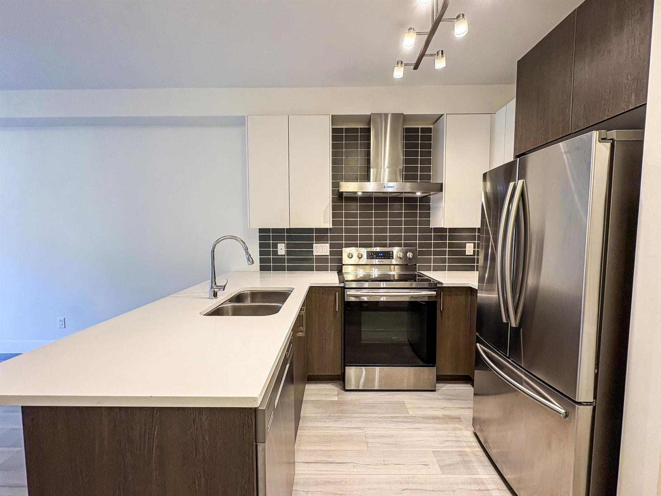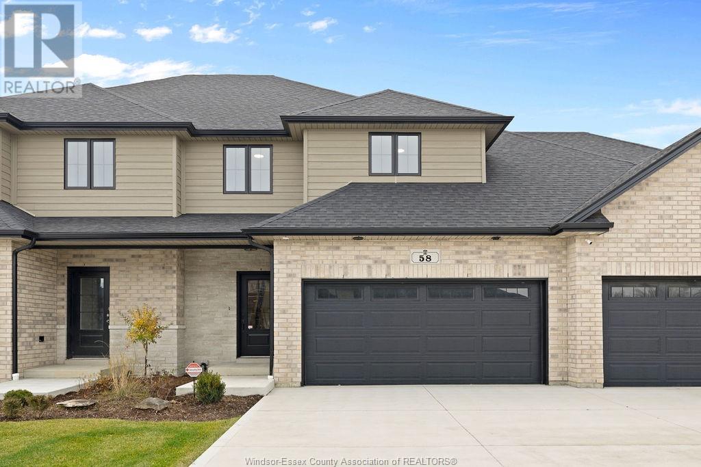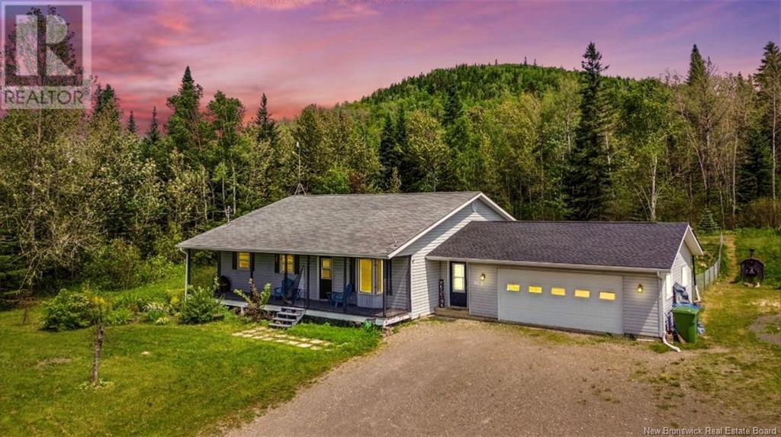1142 106th Street
North Battleford, Saskatchewan
Looking for a 3 bedroom 2 bathroom home with extensive renovations? This house has been renovated top to bottom, including newer furnace and electrical upgrade. New paint throughout, flooring, new kitchen renovation, new deck and a some newer fence making this home turn key and ready to move on in. There is also a large detached garage for extra parking and storage in the back. With over 600 square feet of living space on the main floor which includes the living room, kitchen, 4 piece bath plus 2 bedrooms. Upstairs is additional living space that includes, a bonus room, bedroom and a 2 piece bath, making this home the perfect home for a first time buyer. Call today to schedule your viewing so you don't miss out! (id:57557)
1011 3rd Avenue Ne
Moose Jaw, Saskatchewan
Welcome to this well-maintained family bungalow located in the quiet northeast area of Moose Jaw. Ideally situated within walking distance to a park featuring a playground, outdoor hockey rink (seasonal), baseball diamonds, and a high school, this home also offers convenient access to all downtown amenities. Offering 1,173 sq ft of living space, this home features a total of four bedrooms and two bathrooms, along with a spacious 28’ x 24’ double attached garage (single door, no direct access to the house). Upon entering, you’re welcomed by a generous foyer that opens into a cozy living room complete with a wood-burning fireplace and large, updated front windows that provide an abundance of natural light. The adjacent dining room features French doors leading to a 12’ x 12’ south-facing deck—perfect for outdoor entertaining. The kitchen offers ample storage with honey oak cabinetry and comes equipped with white appliances. The main floor includes three well-sized bedrooms and a full 4-piece bathroom. The lower level boasts a large family room, a games room, a den, a fourth bedroom (note: window might not meet current egress code), and a 3-piece bathroom. Additional updates include newer windows on the main level and a high-efficiency furnace, making this a comfortable and efficient home for years to come. (id:57557)
771 7 Avenue W
Cardston, Alberta
*PLEASE SEE THE 3D TOUR* *PLEASE ASK ABOUT POTENTIAL UPGRADES OR ADD-ONS*Welcome to Cottonwood Creek Cardston's “The Poplar”. The Perfect home for those who want to simplify their lives without sacrificing style and function. At 1173 sq. ft., The Poplar has everything you need to live comfortably through all the stages of your life. All doors are 36” wide to allow easy access to each room, with no Steps, no stairs, and no barriers anywhere! As you enter the home and turn right you will find a spacious bedroom with a vaulted ceiling. Right outside of this room is a four-piece bathroom with a tub and shower and outside the bathroom is your new stacked washer & dryer. Continuing inside the unit the primary bedroom also has a vaulted ceiling and is very spacious. The primary bedroom features an en-suite with an easily accessible toilet and a curbless shower. Featured in these units is a secret storage compartment located above the ensuite bathroom, this area is perfect for storing all your extra belongings and keeping them out of the way of your everyday life. Outside of the primary bedroom is the beautiful open concept kitchen, dining area and living room that are perfect for entertaining family and friends. The lovely kitchen has an island and plenty of cupboards, a large pantry and counter space for preparing your favourite meals. The open layout mixed with the beautiful windows and vaulted ceilings keep everything feeling light and spacious all day long.Added features such as the in-floor heating system will keep you cozy during those chilly winter days with the benefit of multiple heating control zones and heat recovery ventilation. There is even a rough-in for A/C. You will find plenty of storage space in the oversized single car garage for your needs, with optional additional storage lofts available. You’ll also love staying connected to friends and neighbors while enjoying a BBQ on your durable concrete patio, accessible from your dining area. This lovely hom e is a dream to live in and so easy to maintain due to its premium finishes. Careful thought and design have gone into every aspect of this home. This is the home you’ve been dreaming about! Book your showing today and come see what Cottonwood Creek is all about! (id:57557)
1705 154 Promenade Dr
Nanaimo, British Columbia
REDUCED PRICE!!! Welcome to Cameron Island and The Beacon. Situated on the 17th floor, this ''05'' unit showcases the most outstanding views from sunrise to sunset. This 2 bedroom plus den, 2 bath suite features an open floor plan, gas fireplace, separate storage locker and a private balcony. Unlike many other units, 1705 maintains tremendous value with 2 assigned parking stalls, and direct ocean views. The master showcases unobstructed views and a 4 piece en-suite bath. The Beacon also boasts a fitness room, swimming pool and hot tub, party and gathering spaces, and is wheelchair accessible. Located next to a marina, Gabriola Island ferry terminal, and easily accesses transportation, downtown entertainment and shopping districts. (id:57557)
137 Dechene Rd Nw
Edmonton, Alberta
Located in the desirable community of Dechene. This home with a large, parklike yard is located on a cul de sac, a stone’s throw from excellent schooling (K-9) and minutes from the closest high school, transportation and shopping. This SUBSTANTIALLY RENOVATED home is better than when – newer upgrades include: gourmet kitchen with island and granite counter tops, beautifully redone bathrooms, windows, shingles, furnace, attic insulation, central air conditioning, window coverings, sprinkler system and more. There is gleaming hardwood on main (plus upper hallways), crown moldings, a heated garage, etc.! With a total of five bedrooms plus a main floor den, 3 ½ bathrooms, a fully finished basement and more this meticulously kept home is ideal for a family and move in ready. (id:57557)
582, 100 Jordan Parkway
Red Deer, Alberta
Charming Move-In Ready Townhome in Johnstone Park! Welcome to Unit 582-100 Jordan Parkway, a beautifully updated townhome in the heart of Red Deer’s desirable Johnstone Park community. Whether you are a first-time buyer looking for the perfect place to call home or an investor seeking a solid opportunity, this property has it all! Step inside and be welcomed by a bright and inviting interior featuring brand-new vinyl plank flooring on the main floor. The spacious entryway leads into a thoughtfully designed living space. A functional kitchen that is equipped with all the essentials—fridge, stove, and dishwasher. The convenience continues with in-unit laundry, complete with washer and dryer. What truly sets this home apart is its prime location within the complex, offering direct access to a large green space on the south side and a park to the east. Enjoy the perfect balance of peaceful surroundings and urban convenience. Nearby, you will find parks, skating rinks and top-rated schools, making it an excellent choice for families. Commuters will love the easy access to Taylor Drive, Highway 11A and Highway 2, as well as the proximity to Edgar Industrial Park. Plus, just minutes away is Golden West Crossing, where you will find gas stations, restaurants, and other everyday essentials. Well priced for a 3-bedroom townhome, this place is a fantastic opportunity in a thriving community. Do not miss your chance to own this gem! Cute patio at the back of the unit (requested to fix it by board). Updates include: Furnace original, was just serviced, all plumbing checked, toilets were checked and re-installed as well, the hoses were replaced, with some new plumbing: shower head and kitchen sink tap, new floors on main and bathroom, new knobs in the kitchen, some newer blinds, carpet was shampooed by professional company. Condo Fees Include: * Two Assigned Parking Stalls (right out front!) * Professional Management * Reserve Fund Contributions *Landscaping & Snow Removal * Tras h. (id:57557)
606 1445 South Park Street
Halifax, Nova Scotia
Welcome to the Trillium! Located conveniently in the heart of downtown Halifax just steps away from the shops of Spring Garden Road and the tranquil Public Gardens, this condo's incredible location is matched by the vast amenities the building offers to its residents. The open concept living and dining area is bright and airy, featuring large windows that fill the space with natural light. The primary bedroom has a very generous sized walk through closet that leads to a desirable ensuite bathroom to pair with it. The kitchen's stainless steel appliances and solid wood cabinets will inspire the gourmet chef within to emerge. Having a concierge available 24 hours a day ensures that not only is convenience a priority but security is as well. A well equipped fitness room means no more venturing out to your local crowded gym. Two terraces offer space for cookouts, gatherings, and even your choice between relaxing in the hot tub or training in the resistance pool. (id:57557)
24 Sunrise Circle Sw
Medicine Hat, Alberta
Welcome to this beautifully maintained bungalow in the desirable SW Southridge neighborhood, offering 5 bedrooms plus a dedicated home office complete with built-in desk and cabinetry. Step into a bright and inviting living room featuring high ceilings and an abundance of natural light. The functional kitchen boasts a center island, corner pantry, and a dining area with direct access to a spacious deck. The main floor includes three bedrooms, including a spacious primary suite with a walk-in closet and 4-piece ensuite. You’ll also find a convenient main floor laundry room and an additional 4-piece bathroom. The fully finished basement offers even more living space with a large family room featuring a cozy gas fireplace, two additional bedrooms, a full 4-piece bathroom, ample storage, and a generously sized office; ideal for working from home. Outside, the yard is beautifully landscaped with shrubs and mature plantings, complete with underground sprinklers. Enjoy summer days in the private backyard with a deck & patio area that is great for lounging or BBQ-ing, plus a handy storage shed. This move-in-ready home combines space, style, and functionality—don’t miss your opportunity! (id:57557)
116 Moonlight Drive
Mount Uniacke, Nova Scotia
24 lots of phase 3 on Morning Breeze Dr. will be ready for development late August 2022. Come build your dream home in this well established family subdivision. Close to schools and just a 25 minutes commute to Halifax (id:57557)
117 Moonlight Drive Drive
Mount Uniacke, Nova Scotia
24 lots of phase 3 on Morning Breeze Dr. will be ready for development late August 2022. Come build your dream home in this well established family subdivision. Close to schools and just a 25 minutes commute to Halifax (id:57557)
11 17 Heatherway Drive
Cornwall, Prince Edward Island
Experience the ease of modern living in this 2-bed, 1-bath end-corner condo at 11 - 17 Heatherway Drive in the vibrant Town of Cornwall. Located near Main Street and the North and West Rivers, this upgraded unit features a modern kitchen, a spacious deck, and added privacy with only one neighbor. Condo fees cover unit heat & hot water, building insurance, water and sewer, and communal maintenance, ensuring a hassle-free lifestyle. Enjoy being within walking distance of restaurants, shops, and a community center, with a communal gathering room available for events. Recent enhancements include a resurfaced parking lot and a new roof covering in 2024! At closing, the buyer is required to contribute three months' worth of condo fees into the contingency fund. All measurements are approximate and should be verified by Buyer(s). (id:57557)
37 Lilacside Drive
Hamilton, Ontario
This fully renovated LEGAL DUPLEX is the perfect opportunity for homeowners and investors alike. Featuring 2 NEW kitchens with quartz countertops, 2 NEW bathrooms, NEW ELECTRICAL , NEW PLUMBLING and NEW vinyl flooring throughout, BRAND NEW FURNACE / AC *2024*. This property has been completely upgraded with modern finishes. The main floor offers three spacious bedrooms, one bathroom, and its own separate laundry, while the lower-level unit features two bedrooms, one bathroom, and separate laundry as well. Located on a quiet street, this home is just steps from Limeridge Mall, banks, parks, schools, and has convenient highway access. Situated on a great-sized lot with a long driveway, this property is ideal for large families or those looking for an income-generating opportunity. Live in one unit while renting out the other to help offset mortgage costs or lease both for a strong return on investment. RSA. (id:57557)
731 7 Avenue W
Cardston, Alberta
*PLEASE SEE THE 3D TOUR* *PLEASE ASK ABOUT POTENTIAL UPGRADES OR ADD-ONS*Welcome to Cottonwood Creek Cardston's “The Poplar”. The Perfect home for those who want to simplify their lives without sacrificing style and function. At 1173 sq. ft., The Poplar has everything you need to live comfortably through all the stages of your life. All doors are 36” wide to allow easy access to each room, with no Steps, no stairs, and no barriers anywhere! As you enter the home and turn right you will find a spacious bedroom with a vaulted ceiling. Right outside of this room is a four-piece bathroom with a tub and shower and outside the bathroom is your new stacked washer & dryer. Continuing inside the unit the primary bedroom also has a vaulted ceiling and is very spacious. The primary bedroom features an en-suite with an easily accessible toilet and a curbless shower. Featured in these units is a secret storage compartment located above the ensuite bathroom, this area is perfect for storing all your extra belongings and keeping them out of the way of your everyday life. Outside of the primary bedroom is the beautiful open concept kitchen, dining area and living room that are perfect for entertaining family and friends. The lovely kitchen has an island and plenty of cupboards, a large pantry and counter space for preparing your favourite meals. The open layout mixed with the beautiful windows and vaulted ceilings keep everything feeling light and spacious all day long.Added features such as the in-floor heating system will keep you cozy during those chilly winter days with the benefit of multiple heating control zones and heat recovery ventilation. There is even a rough-in for A/C. You will find plenty of storage space in the oversized single car garage for your needs, with optional additional storage lofts available. You’ll also love staying connected to friends and neighbors while enjoying a BBQ on your durable concrete patio, accessible from your dining area. This lovely hom e is a dream to live in and so easy to maintain due to its premium finishes. Careful thought and design have gone into every aspect of this home. This is the home you’ve been dreaming about! Book your showing today and come see what Cottonwood Creek is all about! (id:57557)
308 Third Street W
Cornwall, Ontario
This vacant property is ready for immediate occupancy and the vendor is open to negotiating all offers. With a must-sell status, it presents an attractive investment opportunity, offering potential for high rental income. Ideally located for first-time homebuyers and investors, this meticulously maintained two-story residence offers a unique blend of affordability, character, and impressive features in a prime location, with effortless access to amenities, educational institutions, healthcare facilities, and public transportation. The property features three spacious bedrooms, hardwood floors, a newer floating floor in the kitchen, and upgraded cabinet facings, and is situated on a quiet one-way street in close proximity to Centretown. Additional features include a forced-air gas furnace, central air, an enclosed front porch, and a side porch with a view of the backyard and driveway. Arrange a private viewing today. (id:57557)
119 Bayview Drive
Barrie, Ontario
Welcome to 119 Bayview Drive in the well-established area of Allandale Heights. YOUR SUMMER OASIS AWAITS! The extensive yard with cozy covered deck area and added delight of a 20 X 40ft. In ground Pool provides the perfect inspiration for an enjoyable summer of Relaxing, Garden Planning, or Entertaining Family and Friends. Once inside you’ll find 4 bedrooms, an Eat-in Kitchen, and a Family Room with Wood Burning Fireplace. The large, finished basement allocates plenty of room for storage, Work-out Room, Hobby Area, or the perfect Get-Away for Growing Teens. The large covered front porch adds an area to chit chat over evening coffee and winding down at the end of the day. If you want to head out for some enjoyment, it’s a very short drive to the Lake, Beach, Recreational Centre, Local Restaurants and Shoppes. If you’re heading out of Barrie both the Highway and Go station are also close at hand. This property has endless possibilities for creating a home you’ll enjoy living in for years to come. (id:57557)
35 Charlotte Dr
Sault Ste. Marie, Ontario
Extremely well kept and move in ready! This spacious home sits in a fantastic central neighbourhood and the pride of ownership is evident! Double asphalt driveway leads to this all brick 1915 sqft 3 bedroom 2.5 bathroom home with double attached garage. Nice layout featuring a large foyer, main floor living and family rooms, gas fireplace, formal dining area, newer eat in kitchen with quartz counter tops, large primary with ensuite bathroom and dustless A/C, patio doors to deck and finished basement area with rec room and office space. Mature trees surround the fenced in backyard and this location brings a buyer within walking distance to schools, parks, shopping, groceries, Sault College, and so much more. Updates to shingles, windows, kitchen, front door, and more. Call today for a viewing! (id:57557)
70 Roman Ave
Elliot Lake, Ontario
Look no further! This beautifully maintained 2 storey detached home with an attached carport as well as a 1 1/2 car detached garage will be sure to check off all of your boxes! Almost every room in this home has been renovated over the years. The main floor is open concept and features laminate flooring throughout, large bright windows and a patio walk out to a beautiful deck! The second floor boast 4 big bedrooms, a walk-in closet off of the primary bedroom and a good size bathroom. The basement is partially finished and ready for your personal touches! R50 insulation in the attic and heated with a boiler, the most efficient heat available. Don’t hesitate and book a showing today! (id:57557)
76 6123 138 Street
Surrey, British Columbia
Welcome to Panorama Woods! Come take a look at this spacious gorgeous town home. Featuring; 3 bedrooms, 3 bathrooms, gourmet kitchen w/island, maple cabinets granite countertops, S/S appliances, and pantry. Beautiful laminate floors, spacious master bedroom with vaulted ceilings, 3 pce ensuite, cozy electric F/P in living room, deck on main for summer BBQ's, fenced backyard for the kids to play, 2 pce powder on main, laundry on above floor, double tandem garage w/extra storage space/ Club house w/guest suite and exercise area. Central location, nearby shopping, schools, and more...Call now! Saturday -21 June-3-5 PM Open House. (id:57557)
213 6480 195a Street
Surrey, British Columbia
First-Time Buyer Alert! Welcome to this cute & cozy 1 bed, 1 bath ground-floor condo in the highly sought-after Salix building in Clayton Heights! This move-in ready gem features updated laminate floors, sleek stainless steel appliances, in-suite laundry, and a spacious patio that opens directly onto the serene courtyard-perfect for morning coffee or evening relaxation. Thoughtfully designed with 1 secure parking spot, storage locker, bike room, guest suite, gym, and a stylish amenity room. Tucked away on the quiet side of the building, yet just steps to future SkyTrain access, shopping, schools, parks, and transit. Well-managed, pro-active strata keeps the building in excellent shape. Whether you're starting out or downsizing, this sweet spot offers comfort, convenience, and value in one perfect package. Don't miss out-book your showing today before it's gone! OPEN HOUSE SUN JUNE 22 1-3PM (id:57557)
58 Callams Bay Crescent
Amherstburg, Ontario
Everjonge Homes presents the Ellington model, immediate possession offered on this 4 bedroom, 2.5 bth, 2050 sq ft (approx) 2 storey townhome. Tons of beautiful upgrades on this open concept design feat. 9ft ceilings and gorgeous kitchen with backsplash, custom hood fan and intricate ceiling details. Hardwood flooring thru-out main floor, including primary bedroom, ceramic in the baths and laundry/mud room. Covered back porch, concrete driveway and all sod completed, walk to park and trails. (id:57557)
172-176 Wesley Street
Moncton, New Brunswick
Looking to expand your investment portfolio? This 4-plex income property near downtown Moncton is the perfect opportunity! Conveniently located close to amenities, public transit, and the city's vibrant core, this multi-unit property offers strong rental potential. 1 Bachelor Unit, 2 One-Bedroom Units, 1 Two-Bedroom Unit All units are spacious and well-maintained, offering comfortable living for tenants. Mini-split heat pumps have been installed, ensuring energy-efficient heating and cooling year-round. This property is a fantastic option for investors looking for steady rental income in a desirable Moncton location. Dont miss out on this opportunityreach out today for more details! Property has 4 separate power meters. (id:57557)
3398 Route 108
New Denmark, New Brunswick
Nestled on a picturesque 1-acre lot, this remarkable property is a true gem that combines country living with the beauty of nature. Step inside and discover a thoughtfully designed floor plan that seamlessly blends comfort and style. The main floor boasts a large, inviting kitchen and foyer, perfect for family gatherings and entertaining. Enjoy the spacious dining and living rooms that provide ample space for relaxation and socializing. Two well-appointed bedrooms, a generous office, and a full bathroom offer convenience and versatility. Retreat to the modern master suite, featuring a luxurious ensuite with new flooring, cabinetry, and a stunning marble countertop. The finished basement is an entertainer's paradise, featuring a vast family room and an impressive oversized gym/theater room, ideal for movie nights or exercise. Youll also find an additional master bedroom with its expansive ensuite and closet, plus two more bedroomsone with a convenient half bath. Additionally, the large, double-sized attached garage provides ample storage for all your needs. Step outside to your serene backyard, complete with a relaxing covered deck, a cozy fireplace area, beautiful gardens, and two handy sheds. With abundant space for gardening, play, or entertaining, the possibilities are endless! (id:57557)
182-184 Ayer Avenue
Moncton, New Brunswick
Welcome to 182-184 Ayer Avenue! This up-down duplex offers a fantastic opportunity for both investors and owner-occupiers. The fully refreshed 2-bedroom & 1 bathroom lower unit is vacant and ready for immediate move-in, while the well-maintained 3-bedroom & 1 bathroom main floor unit is currently rented providing steady income from day one. Each unit has its own private entrance and convenient access to shared laundry facilities. Conveniently situated just steps from NBCC, as well as local shops, restaurants, and other everyday amenities, this property is ideal for students, professionals, or families. Whether you're expanding your portfolio or looking for a smart house-hack opportunity, 182-184 Ayer Avenue is one to see! (id:57557)
1108, 325 3 Street Se
Calgary, Alberta
HIGH END CONDO, CONVENIENT DOWNTOWN LOCATION, 1 BED, 1 BATH, BALCONY - GYM, HEAT AND WATER INCLUDED - ON SITE MANAGEMENT, VISITOR PARKING, CONCIERGE - This condo is perfect for a first time home buyer and includes amenities and professional management that adds to the convenience of living DOWNTOWN. This unit is located on the 11th floor overlooking the BOW RIVER and the large BALCONY is perfect for a morning cup of coffee. Entering you are met with your kitchen with all STAINLESS STEEL APPLIANCES, IN UNIT LAUNDRY and an open living space (renders shown). A 4PC ensuite bathroom with spacious bedroom and WALK IN CLOSET, complete this condo. This condo is in a solid location close to shops, walking/bike paths and includes WATER AND HEAT. (id:57557)

