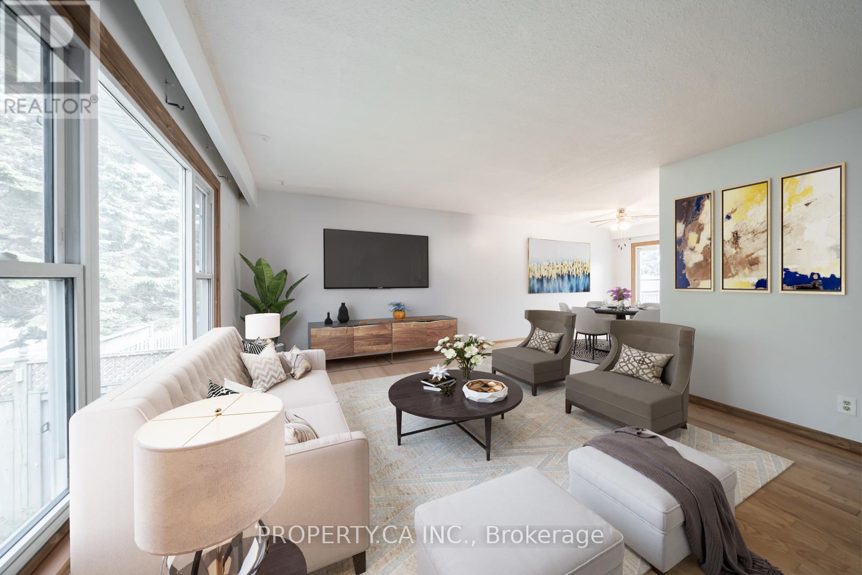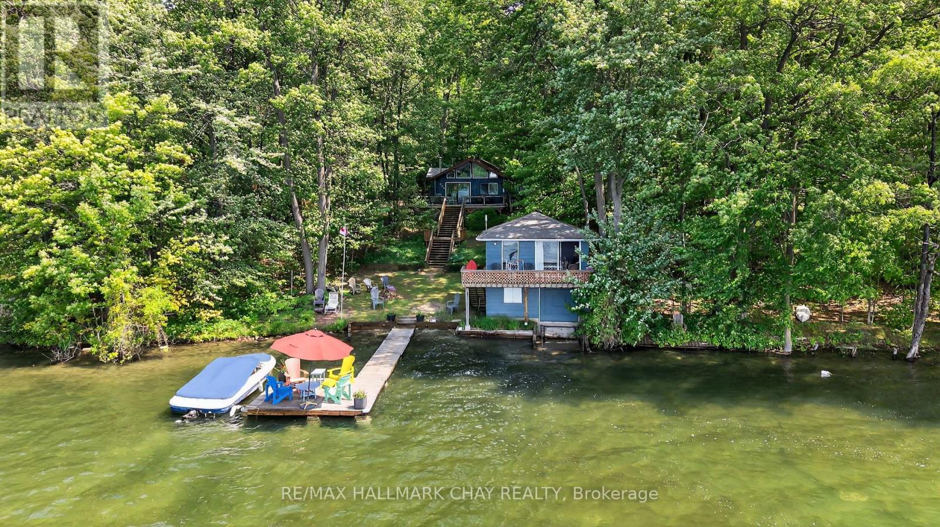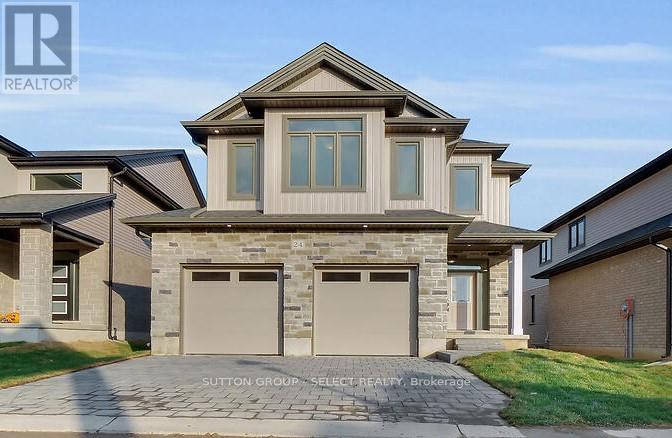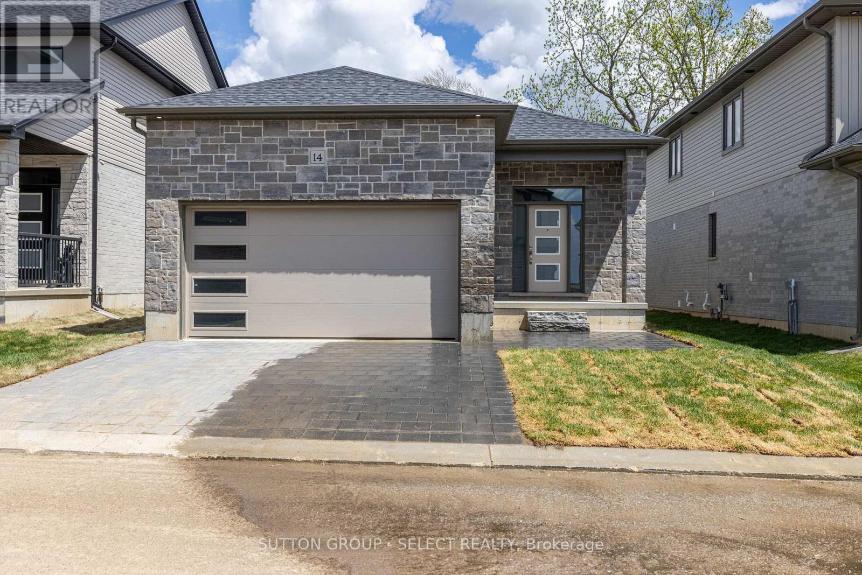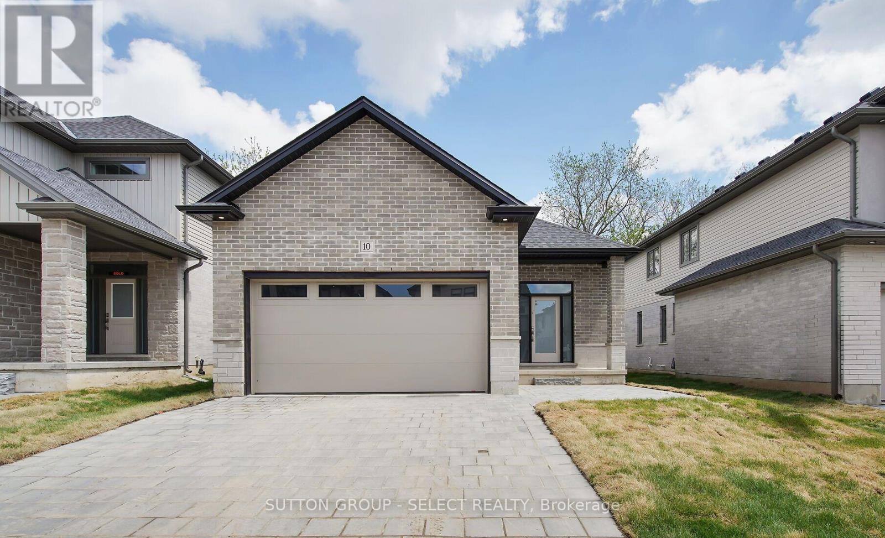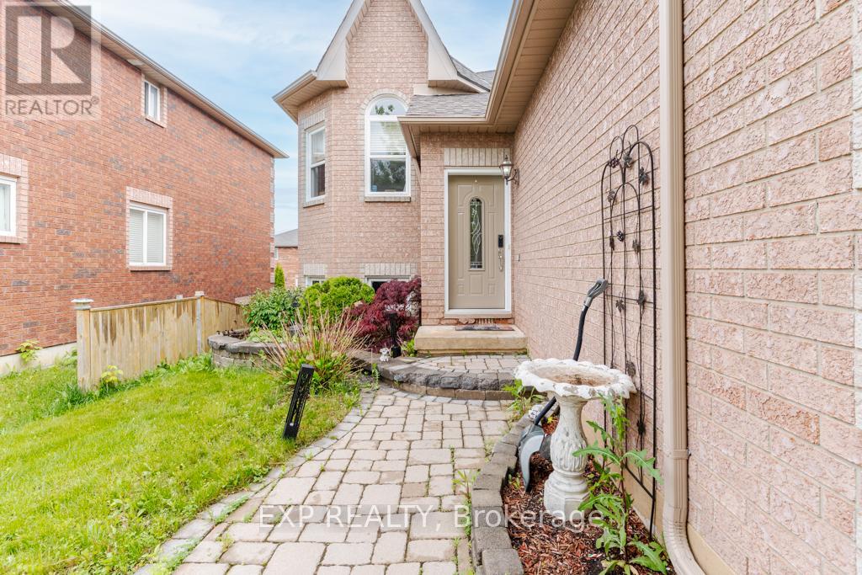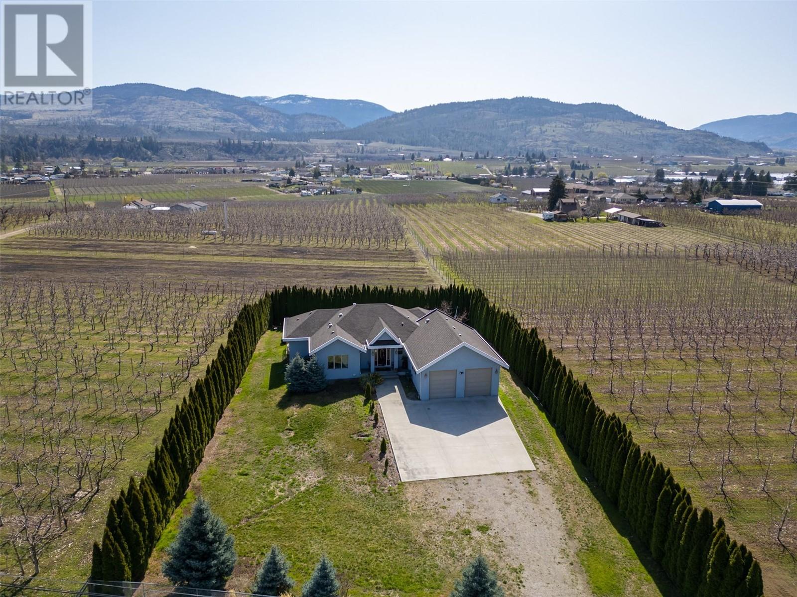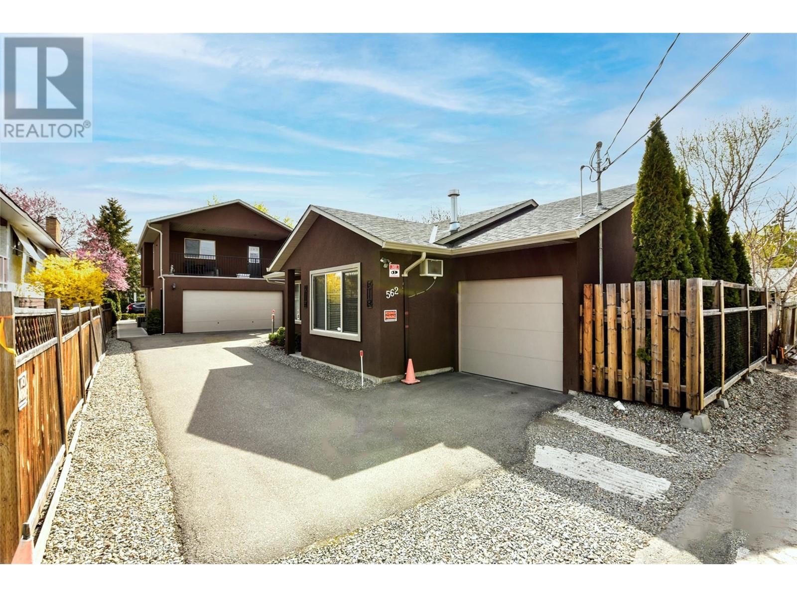5005 Valley Drive Unit# 54
Sun Peaks, British Columbia
This bright and inviting three-bedroom, two-bathroom mountain home in the sought-after Stone’s Throw community offers true ski-in/ski-out access to two chairlifts and over 34 km of meticulously groomed Nordic trails. Nestled along the 16th fairway of the golf course, this charming two-story retreat provides seamless access to year-round outdoor adventures and is just a short walk from the Village’s restaurants, shops, and entertainment. Leave the car behind and enjoy the convenience of walking, biking, or skiing everywhere. Take in breathtaking views of all three mountains from your private hot tub, or unwind in the spacious, light-filled living area featuring vaulted ceilings, soaring windows, an inviting eating bar, and a cozy gas fireplace. Additional highlights include two heated underground parking spaces with 2 wall mounted bike racks to securely lock bikes, full furnishings with six appliances, decor, furniture, kitchenware, linens, and a hot tub and ski & bike storage within the unit. No rental restrictions. GST does not apply. (id:57557)
5528 55 Avenue
Lacombe, Alberta
A Rare Gem in the Heart of Lacombe — Oversized Lot, Detached Shop & Beautifully Updated Bungalow! Not like any other. Welcome to your own slice of paradise in downtown Lacombe! Situated on an expansive 50’ x 223’ lot, this meticulously maintained bungalow offers the perfect blend of city convenience and country charm — it truly feels like an acreage right in town. Step inside and you’ll immediately notice the quality craftsmanship and thoughtful updates throughout. The spacious main floor welcomes you with vaulted ceilings crafted with sculptured artistic design so popular nowadays, newer vinyl flooring, and repainted walls ( year ago) that give the home a bright, fresh feel. The open-concept kitchen and dining area features timeless oak cabinetry, a pantry, white appliances package and garden doors that lead to a covered deck — ideal for summer BBQs or quiet morning coffees. Enjoy the comfort of main floor laundry, three bedrooms including a generous primary suite with updated 3-piece ensuite and a cozy gas fireplace in the living room to make chilly evenings extra special. Downstairs, the fully finished basement offers even more space with a large family/games room, a fourth bedroom, and a beautifully renovated 4-piece bathroom complete with a stylish glass and tile shower. There’s also a huge storage room for all your extras. Outside, the yard is a true oasis — landscaped to perfection, with a new garden area, lush lawn (professionally treated by BlueGrass), and ample room for entertaining. There is a large beautiful and private patio behind the house for all those family gatherings that you will plan to have here. Car lovers and hobbyists will appreciate the double attached garage, heated 20 x 21 - PLUS a massive 26’ x 40’ detached, heated shop with 12’ ceilings and a 10’ x 16' overhead door — ideal for woodworking, vehicle projects, or storing all your toys. massive parking behind the shop for those extras! Recent upgrades include: • Full poly B plumbing replac ement (approx. $15,000 in value ) • New ensuite shower cabin • Fridge, microwave, washing machine replaced • Kitchen fan installed • Serviced gas fireplace & shop door • Fencing moved for garden space. This is a one-of-a-kind property offering space, comfort, and versatility in one of Lacombe’s most desirable locations. Also, close to schools, recreation, swimming pool, arenas, and shopping. Move-in ready and loaded with value — don’t miss your chance to call this incredible property home! (id:57557)
196 Sumbler Crescent E
Temiskaming Shores, Ontario
vacant land. water supplies available (id:57557)
427 Jamieson Drive
Orillia, Ontario
MOTIVATED SELLER! Welcome to 427 Jamieson Drive, a well-maintained and inviting home located in one of Orillia's sought-after neighborhoods. This bright and spacious property features 2bedrooms on the main level and an additional bedroom in the fully finished basement, offering versatility for families, guests, or a home office setup.Step inside to find beautiful hardwood floors throughout the main living areas, creating a warm and timeless appeal. The layout is functional and comfortable, ideal for both everyday living and entertaining.Outside, enjoy a fully fenced backyard perfect for kids, pets, or summer gatherings. Whether you're relaxing on the patio or gardening in the private yard, this space offers a peaceful retreat. Conveniently located close to schools, parks, bus stops, and other amenities, this home is a fantastic opportunity for first-time buyers, down sizers, or investors. Don't miss your chance to make 427 Jamieson Drive your next home! (id:57557)
3 Maplehill Drive
Oro-Medonte, Ontario
This beautiful bungalow located in Simcoe Estates, featuring 4 bedrooms and 3 full bathrooms, is nestled on just over an acre in the sought-after Simcoe Estates, offering a private and serene setting framed by mature trees. The backyard is an entertainers dream, with a saltwater pool surrounded by interlocking stone, a hot tub, and a gazebo. A spacious shed and a gas line to the BBQ add convenience to outdoor living. Inside, the modern kitchen is highlighted by granite countertops, stainless steel appliances, and a bright breakfast nook that opens to a deck and patio. Hardwood floors run throughout the main level, complemented by elegant crown moulding. The primary bedroom features a Juliette balcony overlooking the tranquil surroundings and a walk-in shower ensuite. The lower-level rec room benefits from ample natural light, providing a versatile space for relaxation or gatherings. This home seamlessly combines comfort, style, and privacy on a remarkable lot. Don't miss the chance to call 3 Maplehill Drive home! (id:57557)
112 Farlain Lake Road E
Tiny, Ontario
Turnkey Cottage with Incredible Waterfront Lot on Farlain Lake! This rare offering features nearly half an acre (.471 acres) of sun-drenched, private land with approx. 100 feet of sandy shoreline. Bordering a .25-acre unopened road allowance, the lot offers added privacy and space. Enjoy all-day sun on the spacious dock, swim from your own sandy beach, and unwind in a peaceful, tree-lined setting. The turnkey main cottage features 3 bedrooms, 1.5 baths, and a bright, open-concept kitchen and living area. The upper level of the boathouse adds 2 more bedrooms and a half bath, perfect for hosting guests. Almost everything you see is included in the sale, so you can start enjoying cottage life right away. Equipped with high-speed Bell Fibe internet, a ductless heat pump/air conditioning unit in the great room, and electric baseboard heaters with dual-zone thermostat control, this property blends comfort and convenience. Currently a 3-season retreat with excellent potential for year-round use. Located just minutes from Awenda Provincial Park and Penetanguishene, this is a rare chance to own one of Farlain Lakes most desirable waterfront lots. (id:57557)
17 - 7966 Fallon Drive
Lucan Biddulph, Ontario
Welcome to Granton Estates by Rand Developments, a premier vacant land condo site designed exclusively for single-family homes. This exceptional community features a total of 25 thoughtfully designed homes, each offering a perfect blend of modern luxury and comfort. Located just 15 minutes from Masonville in London and a mere 5 minutes from Lucan. Granton Estates provides an ideal balance of serene living and urban convenience. Nestled just north of London, this neighborhood boasts high ceilings that enhance the spacious feel of each home, along with elegant glass showers in the ensuite for a touch of sophistication. The interiors are adorned with beautiful engineered hardwood and tile flooring, complemented by stunning quartz countertops that elevate the kitchen experience. Each custom kitchen is crafted to meet the needs of todays homeowners, perfect for both entertaining and everyday family life. Granton Estates enjoys a peaceful location that allows residents to save hundreds of thousands of dollars compared to neighboring communities, including London. With a short drive to all essential amenities, you can enjoy the tranquility of suburban living while remaining connected to the vibrant city life. The homes feature striking stone and brick facades, adding to the overall appeal of this charming community. Embrace a new lifestyle at Granton Estates, where your dream home awaits! *** Features 2297 sqft, 4 Beds, 2+1 bath, 2 Car Garage, A/C. note: pictures are from a previous model home (id:57557)
14 - 7966 Fallon Drive
Lucan Biddulph, Ontario
Welcome to Granton Estates by Rand Developments, a premier vacant land condo site designed exclusively for single-family homes. This exceptional community features a total of 25 thoughtfully designed homes, each offering a perfect blend of modern luxury and comfort. Located just 15 minutes from Masonville in London and a mere 5 minutes from Lucan. Granton Estates provides an ideal balance of serene living and urban convenience. Nestled just north of London, this neighborhood boasts high ceilings that enhance the spacious feel of each home, along with elegant glass showers in the ensuite for a touch of sophistication. The interiors are adorned with beautiful engineered hardwood and tile flooring, complemented by stunning quartz countertops that elevate the kitchen experience. Each custom kitchen is crafted to meet the needs of todays homeowners, perfect for both entertaining and everyday family life. Granton Estates enjoys a peaceful location that allows residents to save hundreds of thousands of dollars compared to neighboring communities, including London. With a short drive to all essential amenities, you can enjoy the tranquility of suburban living while remaining connected to the vibrant city life. The homes feature striking stone and brick facades, adding to the overall appeal of this charming community. Embrace a new lifestyle at Granton Estates, where your dream home awaits! *** Features 1277 sqft, 2 Beds, 2 bath, 2 Car Garage, Side Door to the basement, A/C. note: pictures are from a previous model home (id:57557)
10 - 7966 Fallon Drive
Lucan Biddulph, Ontario
Welcome to Granton Estates by Rand Developments, a premier vacant land condo site designed exclusively for single-family homes. This exceptional community features a total of 25 thoughtfully designed homes, each offering a perfect blend of modern luxury and comfort. Located just 15 minutes from Masonville in London and a mere 5 minutes from Lucan. Granton Estates provides an ideal balance of serene living and urban convenience. Nestled just north of London, this neighborhood boasts high ceilings that enhance the spacious feel of each home, along with elegant glass showers in the ensuite for a touch of sophistication. The interiors are adorned with beautiful engineered hardwood and tile flooring, complemented by stunning quartz countertops that elevate the kitchen experience. Each custom kitchen is crafted to meet the needs of todays homeowners, perfect for both entertaining and everyday family life. Granton Estates enjoys a peaceful location that allows residents to save hundreds of thousands of dollars compared to neighboring communities, including London. With a short drive to all essential amenities, you can enjoy the tranquility of suburban living while remaining connected to the vibrant city life. The homes feature striking stone and brick facades, adding to the overall appeal of this charming community. Embrace a new lifestyle at Granton Estates, where your dream home awaits! *** Features 1277 sqft, 2 Beds, 2 bath, 2 Car Garage, Side Entrance to Basement, A/C. (id:57557)
Upper - 74 Shalom Way
Barrie, Ontario
Welcome to this stylish and sophisticated raised bungalow located in the exclusive enclave of executive and family homes known as Country Club Estates. The Main floor available consists of a 2 Bedroom, 2 Full bathroom and is ready for move in on July 1st. This house has updated ceramic & hardwood flooring, The living room is accented by large windows and a vaulted ceiling and opens onto a sophisticated dining area. The eat-in kitchen features upgraded oak cabinetry, a breakfast bar, and a walkout to a custom BBQ deck (with gas line) that spans the entire back of the home. The master bedroom boasts a walk-in closet and a 4-piece en-suite with a Jacuzzi tub and separate shower. Upper Level includes back deck for BBQ, Full garage access with parking for 1 car in the garage and tandem parking for 2 additional cars on the driveway. Excellent area with access to amenities, parks and transit. All Lawn and Snow removal is included in the rent. New Washer/Dryer Combination unit to be installed. (id:57557)
1095 Fairview Road
Oliver, British Columbia
Nestled on a serene half-acre lot surrounded by towering cedar trees for ultimate privacy, this beautifully maintained 4-bedroom, 4-bathroom home offers the perfect blend of space, comfort, and potential. With 3,000 sq ft of living space and AG zoning, the property allows for a variety of lifestyle and income-generating options including Agri-tourism accommodation, bed & breakfast, home industry, a secondary suite, or vacation rental. Built in 2011 and lovingly cared for by its original owners, the home features a thoughtful layout with 2 bedrooms and 2 bathrooms on the main level, and a self-contained in-law suite below with 1 bedroom, 1 bathroom, full kitchen, dining and living area—perfect for extended family, guests, or as a mortgage helper. Step outside to enjoy your own Okanagan oasis with a spacious deck ideal for entertaining and a large, lush yard perfect for gardening, play, or relaxing summer afternoons. Whether you're looking for a peaceful family home or exploring options for a hobby farm or vacation rental, this property offers endless flexibility in a private, natural setting—all just a short drive to local amenities, wineries, and Okanagan Lake. Don’t miss your chance to own this unique and versatile piece of paradise. (id:57557)
560 Christleton Avenue
Kelowna, British Columbia
MAJOR $50,000 price reduction. Seller would rather government not receive capital gains tax so buyer benefits! A softball throw to Kelowna General Hospital and steps to the Abbott Corridor. With incoming short term rental rules allowing STR in suites, there simply is no better location than what this property offers for an on site owner looking for short term rental income Ultra desirable neighborhood just two blocks from the beach, one block from the hospital, and minutes from Pandosy Village and Okanagan College, this property features two meticulously maintained homes on one lot. Built in 2013 by the original owner, the main home offers 4 bedrooms& 3 baths and 1,865 sq ft, with a double garage and extra parking. The open design includes a kitchen island, gas range, tile backsplash, and a spacious primary suite with a walk-in closet and ensuite. A large covered deck and front porch complete the space. The carriage home is a 2-bedroom, 1-bathroom rancher-style unit with 784 sq ft, a single garage, and additional gated parking. It’s perfect for in-laws or those needing wheelchair access. The property is low-maintenance, with an irrigated, fenced yard offering privacy for both homes. Additional features include private laundries, alarm systems, A/C, high-efficiency furnaces, and a new home warranty. A rare and exceptional opportunity in a highly sought-after location! (id:57557)




