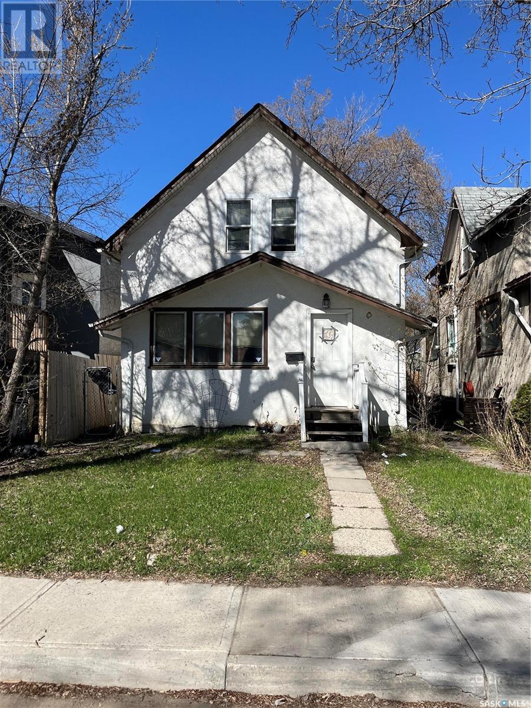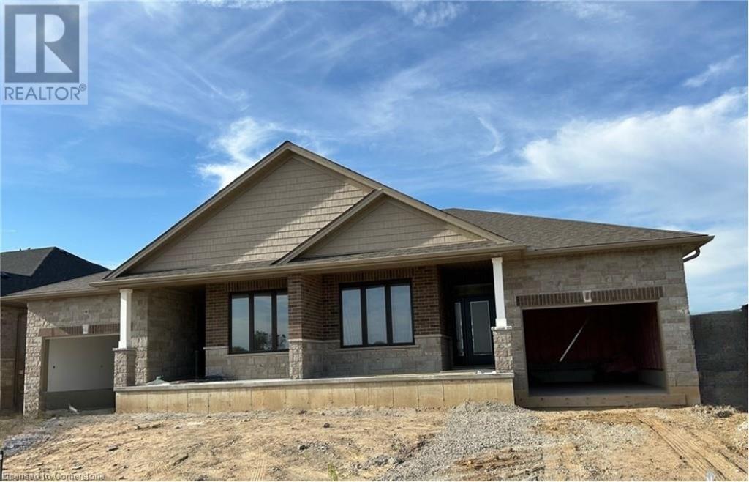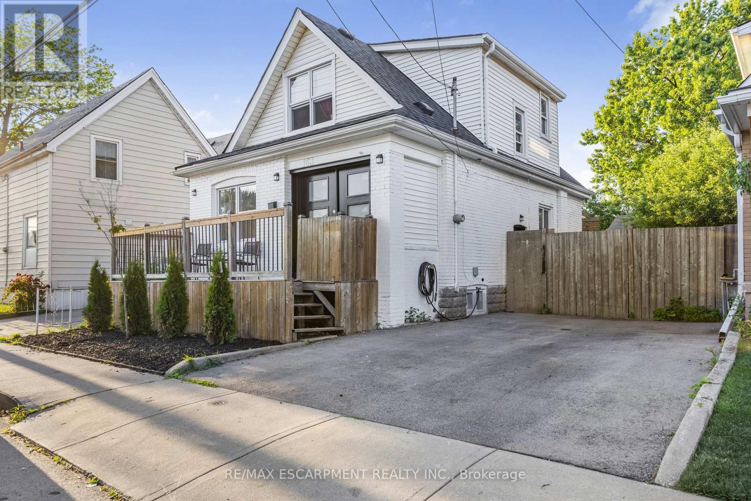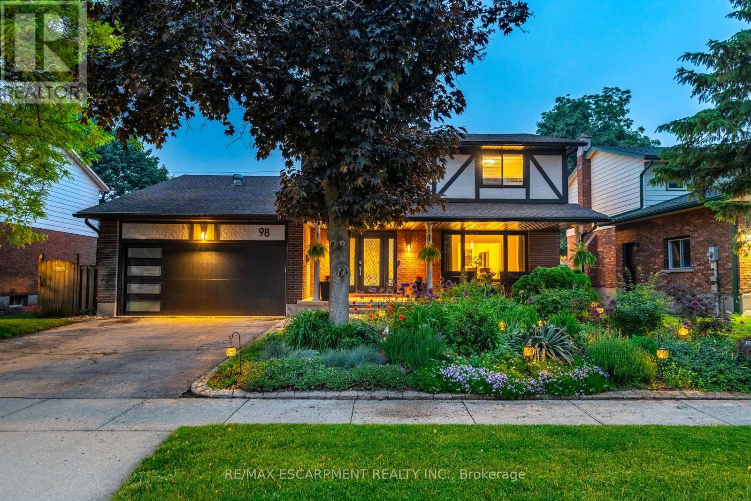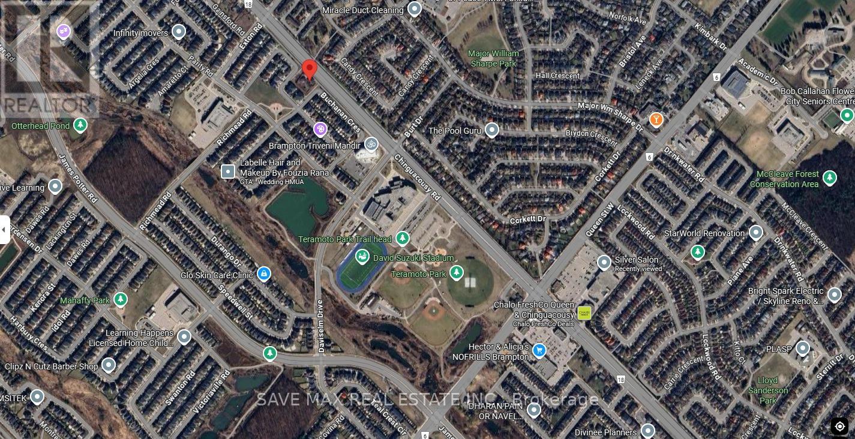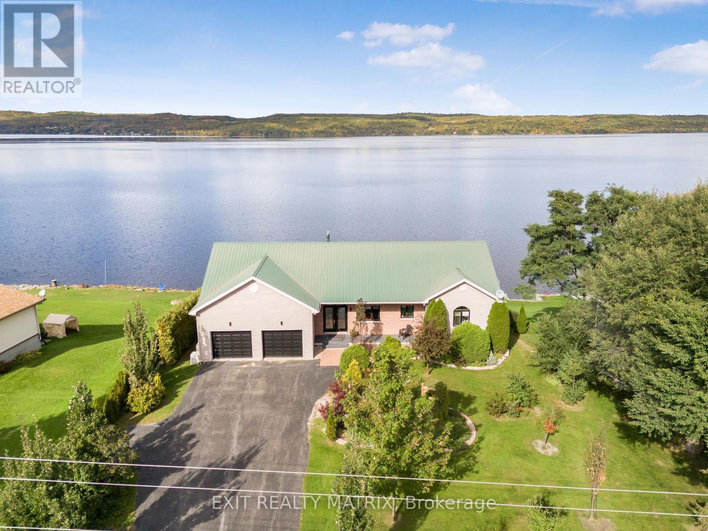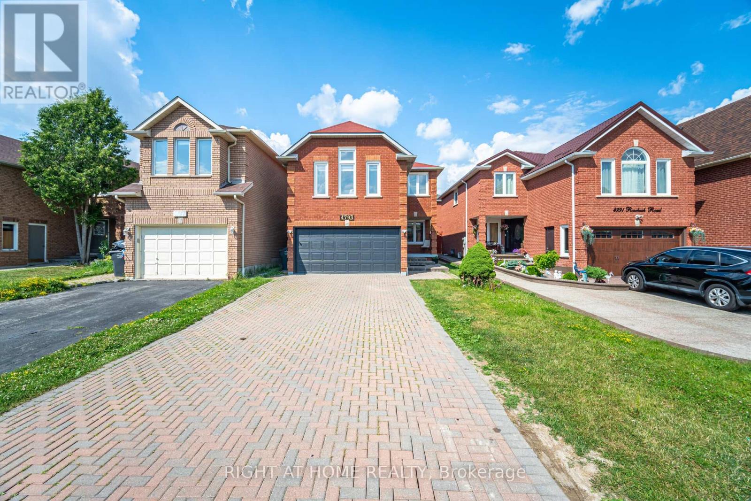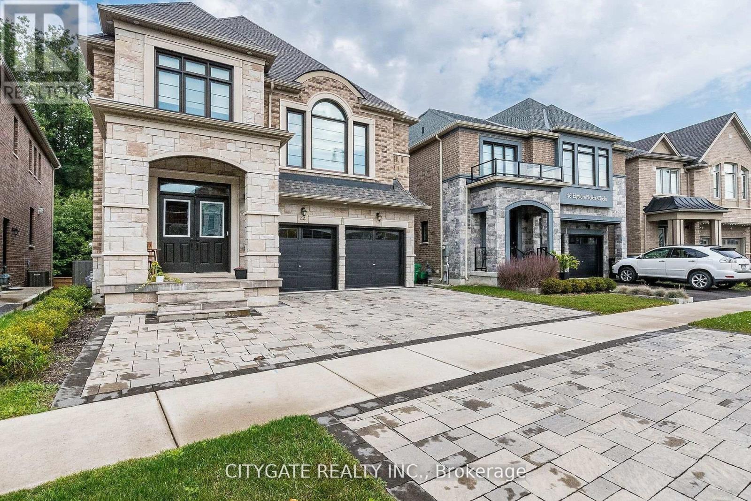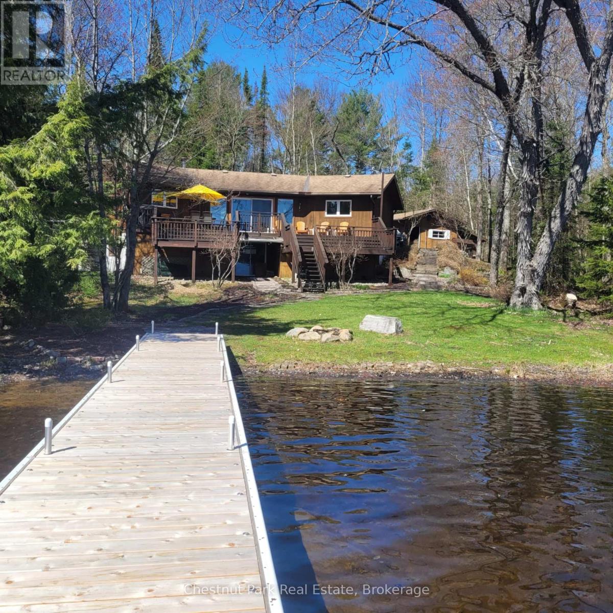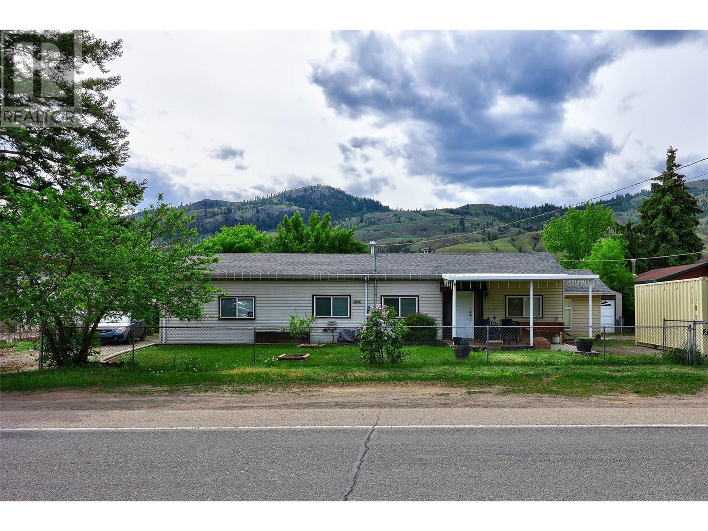539 Yates Road Unit# 105
Kelowna, British Columbia
Welcome to #105 539 Yates Road! Located in The Verve – a resort-style complex in North Glenmore – this beautifully updated ground-floor 2-bedroom, 2-bathroom + den unit offers 891 sq. ft. of functional living space with direct outdoor access from your private covered patio. Perfect for pet owners or those who prefer step-free entry. This unit is one of the most desirable floor plans in the complex, featuring a modern layout with bright, open living areas and plenty of natural light. The kitchen is outfitted with white cabinetry, granite countertops, and stainless-steel appliances. Recent updates include engineered hardwood flooring, fresh paint, and updated baseboards. The spacious primary bedroom is a true retreat, offering plenty of room for a king-sized bed, additional furnishings, and features a walk-in closet. Enjoy everything The Verve has to offer, including a large kidney-shaped pool, full-sized beach volleyball court, and an outdoor cooking area with multiple gas BBQs – ideal for making the most of the Okanagan lifestyle. Located in the sought-after North Glenmore neighborhood, you're just minutes from UBCO, the airport, shopping, and downtown Kelowna. One heated underground parking stall and storage locker. 2 dogs or 2 cats, each dog up to 40 pounds or one large dog up to 80 pounds. Rentals are allowed, with restrictions (min. 30 days). (id:57557)
429-439 Lynx Lake Road
Huntsville, Ontario
A double lot of 24 acres featuring a charming, small, custom house built by the original owners, a cement block, heatable workshop with root cellar, a small barn with a full basement, and a winterized one-bedroom, one-bathroom cabin for guests or for use as a rental unit or mortgage helper. Ideal for a hobby farm, rural retreat, recreational property, home industry, artisan studio, bed & breakfast, etc. House is heated by a wood furnace & forced air. There is some lake frontage on Lynch Lake. (id:57557)
15276 Columbia Avenue
White Rock, British Columbia
PLANS READY FOR A MODERN OCEAN VIEW HOME! Seize this exceptional opportunity to own in the heart of White Rock! This 3,510 sqft lot (30 ft x 117 ft) boasts breathtaking panoramic ocean views and is just steps from White Rock Pier, with a variety of shops and restaurants along Marine Drive. Building plans are ready for a modern dream home. Conveniently located, this property is minutes from transit, King George Boulevard, Highway 99, grocery stores, and all levels of schools. Contact today for more details! (id:57557)
417 Lynx Lake Road
Huntsville, Ontario
Rural lot for sale, featuring 11.5 acres of mostly wooded land, some marshland, and small cleared area near the front of the lot. Hydro is available at the front lot line. Property fronts on paved Lynx Lake Rd and runs lengthwise alongside a road allowance that can be used to access the property for part of the distance down its length. A marshy area about halfway back borders on Lynch Lake and the back lot line fronts on a marshy area that borders on the road allowance around Lynx Lake, but there is no direct waterfront access to either lake. (id:57557)
1634 Toronto Street
Regina, Saskatchewan
Great opportunity for investors or first-time buyers! This 1 and a half storey located in the general hospital neighborhood features 3 bedrooms, 1 bathroom, a spacious living room, dining area, and kitchen on the main floor. Upstairs you'll find all three bedrooms and a full bath. The home includes an unfinished basement, a fully fenced yard, and is located close to downtown, many transit routes, and amenities. (id:57557)
375 Argyle Avenue
Delhi, Ontario
Build Your Future in Delhi – Where Comfort Meets Style Discover the perfect blend of comfort and style in this to-be-built semi-detached home, located in the welcoming town of Delhi. With 1,368 sq ft of modern main-floor living, this home offers an ideal layout for families, downsizers, or first-time buyers looking for quality and convenience in a growing community. Featuring 3 spacious bedrooms and 2 bathrooms, the openconcept design seamlessly connects the kitchen, dining, and living areas — perfect for both everyday living and entertaining. The primary bedroom offers a private retreat with a walk-in closet and 3-piece ensuite. Expect thoughtful, high-end finishes throughout, from sleek custom cabinetry to stylish trim work. The FINISHED BASEMENT adds even more value with a large rec room, an additional bedroom, and another full bath — perfect for guests or extra living space. Practicality is built in with a single-car garage (automatic door + hot/cold water taps), two additional driveway parking spaces, and a future fully sodded lawn to complete the exterior. If you're thinking of building your dream home in a community that blends small-town charm with modern living, Delhi is a place to consider. Enjoy the benefits of life in Norfolk County, with local amenities, green spaces, and a warm, welcoming vibe. Don’t miss this chance to build new in Delhi — where your future feels right at home. (id:57557)
373 Argyle Avenue
Delhi, Ontario
Welcome to Your Future Home in Delhi! Discover the perfect blend of comfort, style, and small-town charm in this to-be-built semi-detached home, located in the heart of Delhi, Norfolk County. Whether you're downsizing, starting fresh, or simply seeking a quieter pace, Delhi offers the ideal setting to plant roots and build your dream lifestyle. This thoughtfully designed bungalow features a modern open-concept layout, complete with 2 bedrooms and 2 bathrooms, including a spacious primary suite with a walk-in closet and private 3-piece ensuite. The kitchen, dining, and living areas flow seamlessly perfect for both everyday living and entertaining guests. From custom cabinetry to high-end finishes and contemporary trim, every detail has been carefully chosen to create a warm, stylish space. Enjoy added convenience with a main floor laundry and a single-car garage equipped with an automatic door and hot/cold water taps, plus two additional driveway parking spots and a fully sodded lawn to come. Don’t miss this opportunity to build your home in Delhi, a growing community known for its welcoming atmosphere, close-knit neighbourhoods, and easy access to local amenities, parks, and nearby towns. Make the move to Delhi—where modern living meets small-town peace of mind. (id:57557)
4, 15015 Township Road 424 Township
Rural Ponoka County, Alberta
3.98 acre lot located just east of Rimbey! Close to the Hospital, boating and golf. This property is very well treed and private with room for a horse. Very close to Rimbey and Gull Lake, but plenty of space away from the big cities while still able to enjoy a friendly neighbourhood atmosphere. Build your dream home here and get some fresh air! These lots are not currently hooked up to utilities, but utility lines are located right near the lot for easy hook up. TWP Road 424 has been pre-approved for pavement from the County and should be expected in the near future! (id:57557)
9, 15015 Township Road 424 Township
Rural Ponoka County, Alberta
2.95 Acre lot located just east of Rimbey! Close to the Hospital, boating and golf. This property is well treed and private with room for a horse. Very close to Rimbey and Gull Lake, but plenty of space away from the big cities while still able to enjoy a friendly neighborhood atmosphere. Build your dream home and get some fresh air! These lots are not currently hooked up to utilities, but utility lines are located right near the lot for easy hook up. Township Rd 424 has been pre-approved for pavement from the County and should be expected in the near future! (id:57557)
261 Broadacre Drive
Kitchener, Ontario
Welcome to 261 Broadacre Drive, Kitchener A Masterpiece of Modern Elegance at this price! Step into a world of luxury with this exquisite Bristol Model home, just a few months old House, boasting a Fully finished basement by the builder. Thoughtfully designed with 4 spacious bedrooms, 5 lavish bathrooms, this residence perfectly balances comfort, style & Luxury. As you enter, a gracious foyer welcomes you at main level where The engineered hardwood flooring flows seamlessly throughout, adding a touch of refinement to every corner. The Living room is a cozy haven, centered around a stylish gas fireplace creating an intimate retreat for relaxing. The dining room is perfect for hosting memorable family gatherings. The heart of this home is the gourmet kitchen, Featuring upgraded LG stainless steel appliances, including a built-in oven, electric cooktop, French door refrigerator & a dishwasher. Breakfast bar adds a casual dining space, and the dinette area, with its large sliding doors, welcomes an abundance of natural light. The main floor is further enhanced by a laundry room & a stylish powder room. Moving Upstairs, there are 4 spacious bedrooms with the primary suite, featuring a dramatic coffered ceiling, an expansive walk-in closet & 5pc ensuite is a spa-like retreat. Three additional generously sized bedrooms provide ample space for family & guests. The Jack-and-Jill bathroom offers convenience for two of the bedrooms, while the fourth bedroom enjoys its own private ensuite. The finished basement is an entertainers dream, featuring 9-foot ceilings and a full bathroom. This versatile space is perfect for a recreation room, home theatre, or even an in-law suite. Located just minutes from St. Josephine Catholic School & RBJ Schlegel Park, this home is ideally located in a sought-after neighborhood, just a short distance from Top-rated schools, trails, community centers & many other amenities. Don't miss the opportunity, Schedule your showing today! (id:57557)
163 Britannia Avenue
Hamilton, Ontario
Charming & Fully Renovated 3-Bedroom Detached Home with Modern Upgrades - Welcome to this beautifully renovated 3-bedroom detached home, offering a perfect blend of style, comfort, and convenience. The open-concept layout is bathed in natural light, creating a bright and inviting atmosphere throughout. Enjoy a spacious living area with brand-new flooring and pot lights that enhance the modern design. The heart of the home is the newly renovated kitchen, featuring sleek stainless steel appliances, ample counter space, and plenty of storage for all your culinary needs. The upgrades dont stop there - the roof (2024), windows (2025), and bathroom (2025) have all been thoughtfully updated, offering peace of mind and contemporary flair. Step outside to your fully fenced yard, complete with a beautiful pergola - ideal for outdoor entertaining or quiet relaxation. The double driveway provides plenty of parking for family and guests. Located in a vibrant community, this home offers easy access to a diverse range of shops, restaurants, and green spaces along Ottawa Street, making it perfect for those who appreciate a mix of urban amenities and neighborhood charm. (id:57557)
16 - 117 Bonaventure Drive
Hamilton, Ontario
Bright and spacious end-unit townhome located in the sought-after West Mountain area of Hamilton! This home offers 3+1 bedrooms and 1.5 bathrooms, along with a fully fenced, private backyard patio featuring a brand-new fence. Inside, enjoy flooring throughout, a generous living area, a convenient main floor 2-piece bathroom, and an eat-in kitchen with stainless steel appliances. Upstairs features three large bedrooms and a 4-piece bathroom with ample counter space. The finished basement offers a versatile recreation room or optional fourth bedroom, plus a laundry area ideal for hobbyists or extra storage. Complete with a two-car paved driveway, this home is perfectly situated near parks, schools, public transit, highway access, and all major amenities. (id:57557)
98 Esther Avenue
Cambridge, Ontario
Welcome to your dream home in the heart of Cambridge, offering stunning views of the Grand River and the Galt Country Club. This beautifully updated family residence is set on a private lot with no rear neighbours, featuring a heated pool, hot tub, and a covered deck with a TV perfect for relaxing or entertaining year-round. Inside, you'll find a spacious 3-bedroom layout with a bonus office above the garage ideal for working from home. The primary suite is a true retreat with a newly renovated ensuite featuring a freestanding tub, dual vanity, and an expansive glass shower. The main floor boasts a completely renovated kitchen with soft-close cabinetry, under cabinet lighting, an oversized island, built-in Samsung appliances, and a convenient pot filler above the stove. Additional features include main floor laundry, a cozy family room with a wood-burning fireplace, and a fully finished lower level with a 4th bedroom, full bath, and plenty of space for recreation. Recent upgrades include new garage doors, all new windows, eavestroughs, fascia, downspouts, modern interior doors, trim and baseboards (2023), and new furnace, water heater, and water softener (2024). With breathtaking views and a stylish, move-in-ready interior, this home offers the perfect blend of luxury and comfort. (id:57557)
34 Nimmo Street
Brant, Ontario
Welcome to 34 Nimmo Street A Rare Gem in the Heart of Paris Nestled in the charming town of Paris, Ontario, this thoughtfully designed and overbuilt bungalow offers the perfect blend of character, comfort, and convenience. Located just minutes from the vibrant downtown core, the scenic Grand River, and the popular Cambridge to Paris Rail Trail, every stroll or quiet moment here feels like a step back in time and a step into something special. Set on an expansive double lot, the property boasts stunning front perennial gardens and a fully fenced backyard, perfect for family living or peaceful solitude. A powered garden shed adds functionality, while a dedicated hot tub pad with hydro already in place awaits your finishing touch. Inside, the spacious layout includes 3+1 bedrooms and a large, open-concept kitchen with ample prep space. The dining area opens directly onto a generous Trex deck ideal for entertaining or enjoying your morning coffee in tranquility. The oversized primary bedroom features a luxurious 6-piece ensuite that offers spa-like comfort. Downstairs, the fully finished basement with a second kitchen provides endless possibilities for multi-generational living, an in-law suite, or rental income. With the potential for a separate entrance, the lower level is ready to adapt to your lifestyle. This is more than a home its a gateway to a lifestyle defined by nature, community, and timeless charm. Dont miss your chance to own a slice of Paris. (id:57557)
5016 4 Avenue
Edson, Alberta
PRIME HIGH TRAFFIC HIGHWAY 16 FRONTAGE!! 7350 sq ft of Office/Shop space available in this two-story Office/Retail Building located steps away from Edson’s downtown core offering unparalleled visibility and accessibility. This turnkey building features a stunning front entry showcasing an open-designed floor plan with 18 offices facing onto the center reception area. Additional large private boardroom, training room with attached office, kitchen with 4 appliances, 3 Bathrooms and a 30 x 50 Commercial shop with 10 Ft overhead door at the rear of the building. There is plenty of paved parking available at the front and the West side of the building. This prime commercial space is zoned C-1 retail Commercial, perfect for a wide variety of retail commercial and office uses at higher densities than would normally be found or provided for in other commercial areas of Town. Perfect for businesses looking to capitalize on high traffic and visibility. (id:57557)
9282 Chinguacousy Road
Brampton, Ontario
An exceptional opportunity to acquire a 0.5-acre parcel of land located in one of the most sought-after areas of Brampton. This strategically situated lot offers strong potential for residential redevelopment, with preliminary concepts indicating the possibility of building up to 6 semi-detached homes or approximately 20 stacked townhomes, subject to municipal approvals. This is one of the few remaining infill lots in central Brampton with future development potential, making it ideal for builders, developers, or long-term investors seeking to capitalize on the city's ongoing growth. (id:57557)
1624 Bay Road
Champlain, Ontario
Exquisite Waterfront Retreat on the Ottawa River L'Orignal, ON. Discover unparalleled waterfront living with this stunning 4-bedroom, 3-bathroom home offering 92 feet of shoreline along the Ottawa River. Nestled in the charming community of L'Orignal, this exceptional residence boasts breathtaking, unobstructed views of the river and Laurentian Mountains from every bedroom. Step inside to an inviting open-concept main level, where expansive windows flood the space with natural light. The living area showcases a striking natural gas fireplace, while the chef-inspired kitchen features professional-grade appliances, waterfall limestone countertops, and a functional layout designed for both entertaining and everyday living. The luxurious primary suite offers private access to the covered balcony, perfect for morning coffee with a view, and a newly updated 5-piece ensuite. A second spacious bedroom is conveniently located next to the main bathroom with laundry area. The walk-out lower level is an oasis of relaxation, featuring a large family room, a dedicated zen/sauna space, and a sleek modern bathroom. Smart home technology ensures effortless convenience, while a Generac generator provides peace of mind. Enjoy the convenience of the two car attached garage. Step outside to your private waterfront haven, complete with a glass-railed balcony, durable steel roof, and included docks for easy access to the river. Whether you're boating, fishing, or simply enjoying the serene surroundings, this is the ultimate escape for waterfront enthusiasts. (Docks included!) Don't miss this rare opportunity to own a slice of paradise, schedule your private viewing today! (id:57557)
4793 Rosebush Road
Mississauga, Ontario
Amazing Invesitore opprtunity, Gorgeous Detached Home Located On One Of The Most Desired Streets Of East Credit In The Heart Of Mississauga, this residence offers over 2,700 sq ft of beautifully designed living space, including a professionally finished basement, just renovated Porcelain floors in the main floor, Hard Wood Floor In All main & second level, Spacious Living & Dining Room Combined, Pot Lights, sun-drenched living and dining areas, Separate Great Room With Fireplace, Could be used as another Bedroom, Renovated Kitchen with Granit Countetop & Stainless Steel Appliances, Stainless Steel Stove, Stainless Steel Fridge & Built-in Stainless Steel Dishwasher, Back Splash, Eat-in Center Island, Breakfast Area Walkout To Covered Patio, Master Bedroom With 4 Pc Ensuite And Her & His Closet & separate Laundry In The Master Bedroom, Renovated Washrooms, Brand New Powder Room, Freshly Painted, Separate Apartment Basement, with 2 Bedrooms and Office Den, Full kitchen with stainless Steel appliances, Brand new 3 pieces Washroom with Showerglass, Separate Laundry For Basement, Offering approxmity $2000 in monthly income rental or mortgage helper, The property has a long extended Driveway offering 4 parking spaces outside + 2 Garage parking, interlocking stones for all the Driveway & Enjoy warm summer days in your fully fenced, private Huge backyard, ideal for BBQs, gatherings, or peaceful outdoor relaxation, Walking Distance To Very Nice Park, Library, Close To Hwy 403 And Shops (id:57557)
1462 Rocky Point Drive
Kelowna, British Columbia
A unique opportunity in the prestigious Wilden neighbourhood, this custom built 2019 show home of the year from award winning builder Fawdry Homes will take your breath away w/sweeping 180 degree views of the Okanagan Lake + mountains. Truly designed for entertaining, this 4 bedroom + den modern home offers an open main flr plan w/2 stories of great room windows framing the amazing views opening into the covered patio area merging into the meticulously maintained low maintenance rear yard. Main flor features inc: a large kitchen w/over-sized Wolf gas range, panel Sub-Zero fridge/freezer, pantry/mudroom w/tons of storage, wet bar w/beverage fridge, 2 storey linear gas fireplace, spacious great room, 3 piece bath + office/future bedroom. Upper flr offers a lg primary suite w/built-in custom bed, his/her walk-in closet, a spacious ensuite w/lg soaker tub + curbless tiled shower, left style TV area, wet bar, 1/2 bath + the lg covered deck to soak in the sweeping views. Bsmt offers 2 full bedrooms, a 3 piece bathroom, wet bar/kitchen area however with the open design + lg windows, the potential for additional bedrooms. Basement also offers a separate grade to basement level entrance which would all for a possible suite. Other features include a 3 car garage, advanced heating/cooling system, underground sprinklers, solar panel system, full central vacuum w/hidden hose attachments + full security/camera system. Full New Home Warranty inlcuded. Potential for a pool. (id:57557)
Main - 641 Etheridge Avenue E
Milton, Ontario
Welcome to your dream home in the highly sought-after 16 Mile Creek Community of Milton! This newly built (2023) masterpiece by Primont Homes offers a perfect blend of luxury, comfort, and functionality. Situated on a prime lot, this 4-bedroom, 4-bathroom residence . 20MM stone countertops, extended 42 upper cabinets, and a double stainless-steel under-mount sink and Stainless Steel Modern appliances. The smooth ceiling and upgraded stylish backsplash add to the kitchen's modern appeal, making it both functional and visually stunning, Upgraded Zebra Blinds in all windows. Upgraded lighting fixtures, an elegant oak staircase, and contemporary railings that add a touch of modern charm. Parking is never an issue with a spacious double garage featuring insulated doors. Enjoy easy access to major highways, shopping centers, and community amenities, offering the perfect blend of urban convenience and suburban tranquility, 15 minutes to Ridgeway Plaza, Mississauga, 10 minutes to Oakville. Book your private showing today and envision your home here. (id:57557)
44 Elysian Fields Circle
Brampton, Ontario
: Prestigious Bram West Stunning Detached Residence Offers approx. 5000 sqft of Luxurious Living Space 3515 sq above +walkout basement on a Premium Ravine Lot! Large Foyer, Open-concept Living and Dining Rooms, Grand Family room, Hardwood floors, Natural light! Great Room with Huge Windows & Gas-fireplace! The Gourmet Open Concept Kitchen is a Chef's Delight, with Top-of-the-Line SS Appliances incl Gas Stove, Ample Storage & Modern Design! The Elegant wood staircase leads to the upper level, where you'll find Five(5) Spacious Bedrooms, 3 Full Bathrooms (each with its own ensuite bathroom) The Bonus Loft Area provides Additional Space! The Primary Bedroom offers an oversized walk-in custom closet and luxurious ensuite. The Backyard features Massive Composite Deck with Surrounding Glass, idea for Entertaining! This GREAT GULF Luxury Build also features a Bonus Walkout finished legal basement apartment with Full 3PC Bath & 2 Bedrooms & separate entrance) Come Fall in Love! Absolute Show Stopper (id:57557)
232 Chalfield Lane
Mississauga, Ontario
Welcome to 232 Chalfield Lane! This beautifully maintained 5-level backsplit sits on a large, premium corner lot in a desirable family-friendly neighborhood. With 3 spacious bedrooms upstairs, plus a main floor den that can easily serve as a 4th bedroom, this home offers versatile living space for families of all sizes. Featuring 3 full bathrooms, a bright and functional layout, and charming character throughout, its perfect for both end-users and investors. The unique multi-level design offers excellent potential for rental income or multi-generational living. Enjoy a newly fenced backyard, ideal for kids, pets, and entertaining. Conveniently located just minutes from Square One shopping, dining, transit, and amenities. A rare opportunity to own a well-cared-for home with endless possibilities don't miss it! (id:57557)
1183 Dickie Lake Road W
Lake Of Bays, Ontario
Embrace Muskoka Living Year-Round - Tucked away in a peaceful setting just steps down to the shimmering waters of Dickie Lake, this beautifully maintained four-season raised bungalow is the perfect escape from the everyday, whether you're looking for a full-time residence or a weekend retreat. Welcome to 1183 Dickie Lake Road, where comfort, style, and nature come together in harmony. Set on a paved road with a paved driveway and easy, level access, this home invites you in with ease and charm. Inside, you'll find a thoughtfully designed 3-bedroom, 2-bath layout that offers space for family and friends, along with everyday functionality. The spacious primary suite is a true retreat, complete with a walk-in closet and a private en-suite a rare luxury in cottage country. The heart of the home features bright, open-concept living spaces that flow seamlessly out onto expansive, beautifully crafted decks ideal for morning coffees, afternoon reading sessions, or starlit dinners. Fully landscaped grounds surround the home, offering privacy, beauty, and low-maintenance enjoyment all year long. Downstairs, the lower level adds even more versatility, with a cozy rec room, a dedicated workshop for your creative projects, and plenty of under-deck storage for all your seasonal needs. The detached garage ensures you're ready for every adventure Muskoka has to offer from boating and hiking to snowshoeing and skating. And the best part? You'll wake up to gorgeous sunrises that pour golden light over your property, welcoming the day with natural beauty and a sense of peace that only lake life can bring. At 1183 Dickie Lake Road, every season is spectacular and every day feels like a getaway! (id:57557)
2910 Bank Road
Kamloops, British Columbia
Come and see this unique 3 bedroom rancher right next door to Arthur Stevenson Elementary. The main floor is comprised of a 2 bedroom main living area with a 1 bedroom suite on the adjoining side of the main floor living space. Separate driveways and separately fenced yards offer great optionality for those looking for income or combined living. Downstairs there is a large rec room that is accessed though the living room or via a side entrance. There is ample off street parking and a hunter's dream in the detached shop with an insulated cooler room. Shop measures 35'X20' and offers a great space for storage, parking or projecting. Come and see this great family home. (id:57557)





