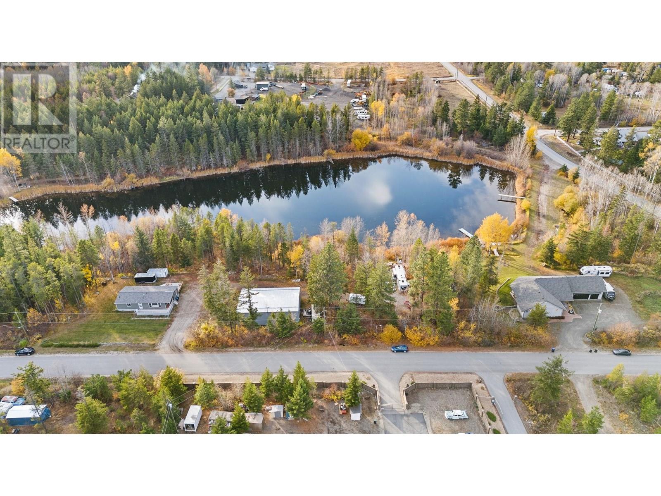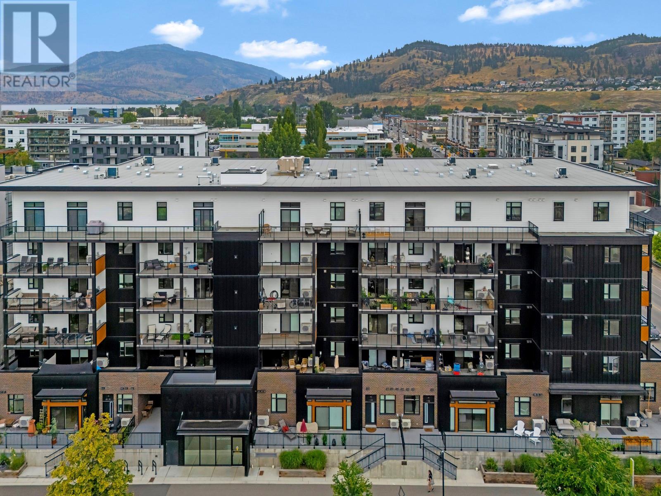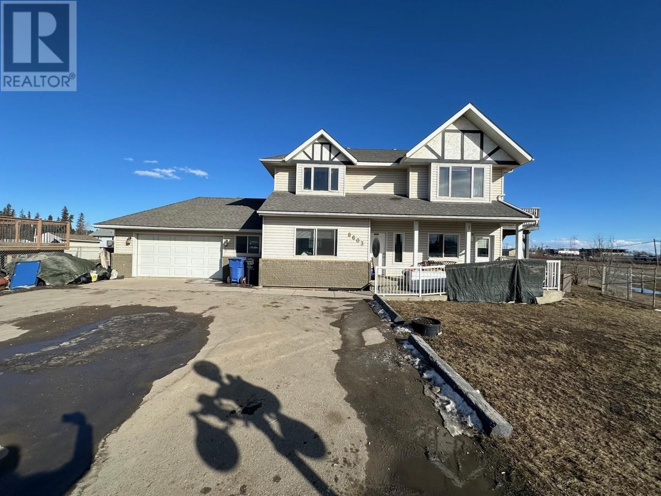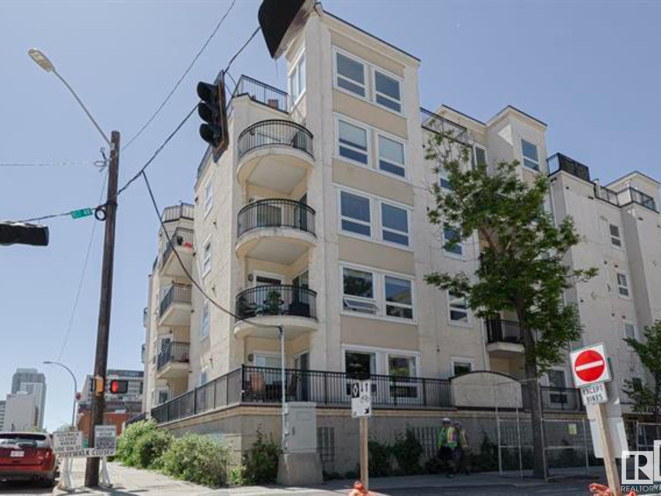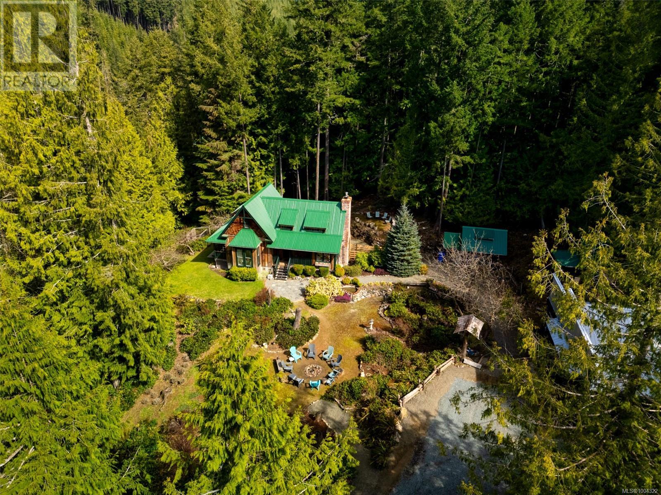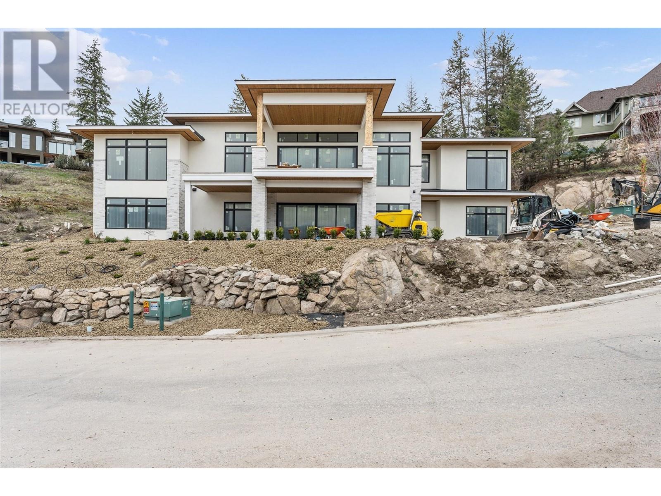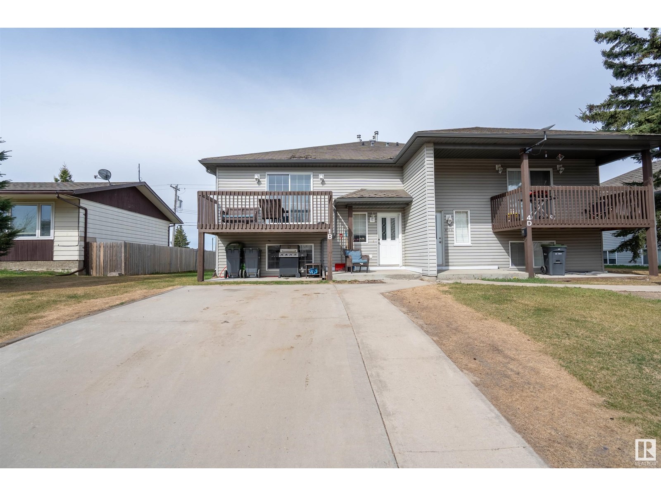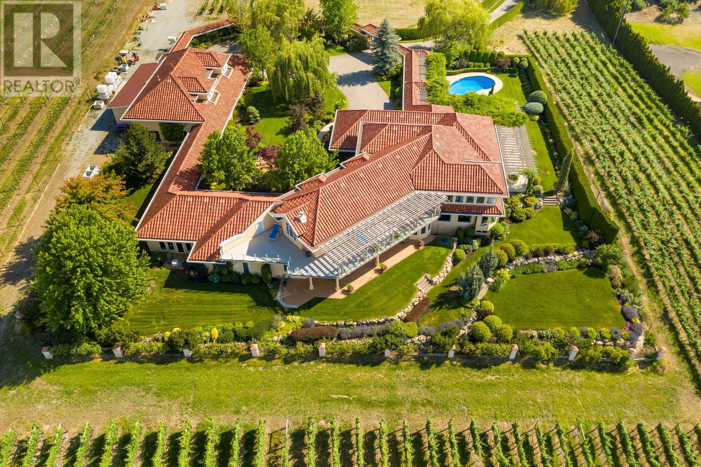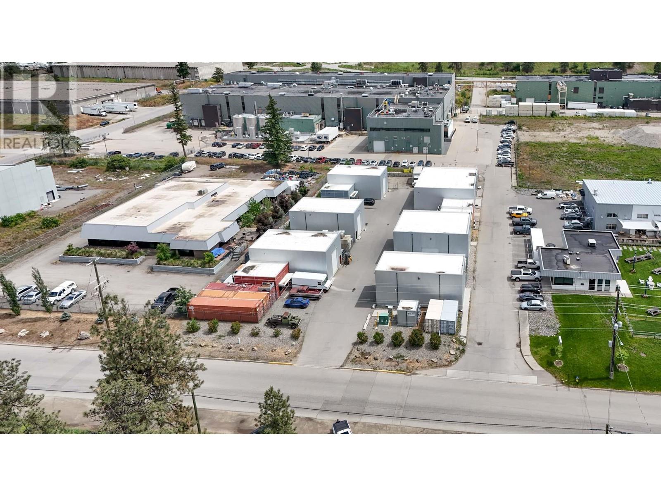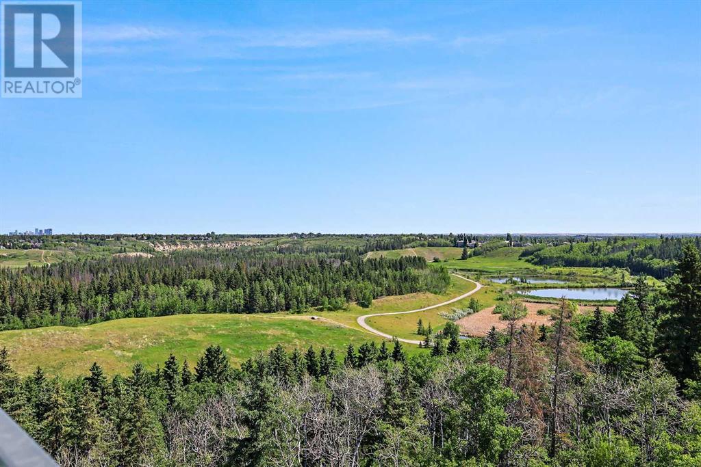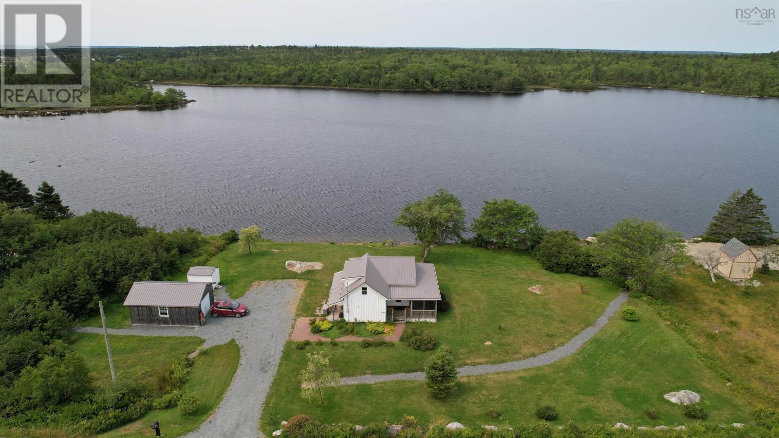3330 Mckellar Road
West Kelowna, British Columbia
Multiple revenue options await! This breathtaking 10 acre property has two homes with a total of 6 bedrooms and 5 bathrooms. The large three-car garage features heated floors, and with plumbing already roughed-in, it can be turned into another 2 bedroom suite or extension. Enjoy your own private man-made lake with a depth of 18 feet and two docks, perfect for fishing and leisure activities. Generate long or short term rental income, as this exceptional property includes a single level main house with new kitchen, and a second manufactured home, each with its own hot tub. The massive 60x40-foot shop provides ample space for your toys or storage, while three separate entrances to the property enhance accessibility. Enjoy the versatility of flat areas suitable for camping or RVs. This unique estate has hosted fishing derbies, bocce tournaments, and is even used by the local fire department for water rescue training. Additional upgrades galore including an enhanced septic system and a larger water storage tank. Don’t miss this rare opportunity to own a tranquil retreat that seamlessly combines recreation and investment potential, all within a few minutes of the city. And not in the ALR! Note - this is two separate homes, each on one level. (id:57557)
660 Cawston Avenue N Unit# 209
Kelowna, British Columbia
Discover this nearly new condo nestled in the vibrant heart of Kelowna’s most lively neighborhood! Bright and contemporary, the unit boasts stainless steel appliances, elegant stone countertops, and modern finishes that combine comfort with urban flair. A generous balcony offers a private outdoor retreat, and its location on the Cawston bike and pedestrian pathway means you’re just a short stroll to the lively downtown area—yet enjoy a quieter atmosphere than typical downtown condos. Boasting a Walk Score of 92, you’ll find shopping, cafes, bars, hiking trails, breweries, gyms, grocery stores, and beaches all within easy reach, providing a convenient lifestyle right at your doorstep. While a car isn’t essential CAWSTON does offer the MODO Car Share Program. The building also features a co-working space and lounge area for residents to enjoy. Whether you’re a first-time buyer or an investor, this property offers top-quality finishes and an exceptional lifestyle without compromise. Don’t miss the opportunity to experience Kelowna living at its best—schedule your viewing today! (id:57557)
203 3684 Princess Crescent
Smithers, British Columbia
Great one bedroom unit in the desirable Ptarmigan Meadows. Enjoy the sunsets over Hudson Bay as you relax on your private sundeck after a long day. This well maintained unit features in-suite laundry, decent amount of storage, and all appliances. Ptarmigan Meadows is centrally located close to shopping and services. The building features an exercise room, bbq area, garden beds, covered parking, and a common room. Great option for those downsizing, investing, or for someone wanting something that requires very little maintenance. Quiet and relaxed atmosphere. (id:57557)
8603 92a Street
Fort St. John, British Columbia
Looking a home with lots of space with great parking, with easy access to the highway. Then look no further than this 5 bedroom 3 bathroom home, near parks and shopping (id:57557)
Upper - 47 Alabaster Drive
Brampton, Ontario
Welcome to 47 Alabaster Drive (Upper) a move-in-ready family home ideally located in one of Bramptons most convenient and connected neighbourhoods. This beautifully updated residence offers over 3 bedrooms of functional living space, perfect for growing families or multi-generational living.The open-concept main floor is designed for both comfort and entertaining, featuring a spacious living and dining area, a brand-new eat-in kitchen with gleaming stainless steel appliances, and a stylish 2-piece powder room. Upstairs, the primary bedroom boasts a generous walk-in closet, accompanied by two additional well-proportioned bedrooms. Enjoy outdoor living in the fully fenced backyard complete with a storage shed and a cement walkway for added convenience. Situated just moments from Highway 410, Trinity Commons, parks, schools, and public transit, this home offers the perfect blend of comfort, style, and accessibility. (id:57557)
109 Sitka Drive
Fort Mcmurray, Alberta
Looking to downsize or break into the housing market? How about becoming a savvy investor? Here is your chance! This duplex features three bedrooms, two full bathrooms, alley access with rear parking, and is situated in a family-friendly neighbourhood close to schools, shopping, and parks. Located just a walking distance to many major amenities and easy access to public transportation adds to the appeal of this wonderful home! (id:57557)
#304 14 Mission Av
St. Albert, Alberta
Prime location in the heart of city. Backing onto river valley trail system and just a short walk to the well-known farmers market & numerous amenities make this an outstanding opportunity. Stunning, Unique & Immaculate! 1,907 sqft loft style condo is magazine ready. The unit has gone through a major renovation using tasteful, timeless and quality materials. The floor plan on each level was brilliantly planned leaving no wasted space. Upper level has been designated to the primary bedroom and ensuite making up 771sqft. The fixtures are eye-catching and the high-end steam shower takes the space to another level. These two combined spaces will rival that of many homes far in excess of this price point. The 2nd bedroom is on the main with an adjacent 4 piece bath. The balance of main level is open concept and lends well to accommodating large gatherings. Other features incl 2 parking stalls, vaulted ceilings, large banks of windows, hardwood flrs, gas fireplace & stainless appliances with induction stove. (id:57557)
#202 10707 102 Av Nw
Edmonton, Alberta
Magnificent in The Monaco!...This Spacious 947sqft Corner unit Boasts 2Beds, 2FULL Baths and 1 UNDERGROUND STALL. With its Wrap-around Balcony and situated across the street from Norquest College's Greenspace, you're walking distance to All the Action and immersed in Downtown Living! Additional Highlights include Newer Stainless-steel kitchen appliances (approx 4 yrs), ample Cabinet space, Peninsula Island with Breakfast Bar, Hunter Douglas two-way BLACK OUT BLINDS and 9FT ceilings. Adding even more value is the AIR CONDITIONING, In-suite Laundry with Storage, Electric Corner Fireplace, 4 piece Ensuite, Walk-in Closet and comes fully furnished. Close proximity to the ICE District, Shopping, Restaurants, and easy access to Public Transit/LRT to UofA, NAIT, along with walking distance to Grant Mac, all ensures a sound. investment!...Reward yourself today and Start Enjoying the Downtown Lifestyle! (id:57557)
3003 Glen Eagles Rd
Shawnigan Lake, British Columbia
This unique private 3-acre estate offers 2 homes, a bunkhouse, and a log cabin—ideal for multi-family living, guests, or rental income. The 1,800+ sqft main home blends rustic charm with modern updates, featuring 3 beds, 2 baths, a renovated kitchen, spacious primary suite with ensuite, and a large unfinished full height basement with storage/workshop space that awaits your ideas. The secondary 800+ sqft home, which is not visible from the main home, is a licensed AirBnB, is wheelchair accessible and offers 1 bed, 1 bath, vaulted ceilings, a covered porch, and its own driveway for privacy. The 1,200 sqft bunkhouse, once a workshop, now includes 2 beds, a full bath, and a large living area with pool table, perfect for guests or short-term rental. A cozy log cabin adds flexibility as an office, studio, or extra bedroom. Located just 30 minutes from Victoria, this peaceful rural retreat is minutes from the Koksilah River, the historic Kinsol Trestle and access to the Trans-Canada Trail. (id:57557)
271 Chicopee Road Unit# 2
Vernon, British Columbia
**NO SPEC/VACANCY TAX** Modern new build at Predator Ridge currently under construction in the prestigious neighbourhood of Falcon Point. Estimated completion May 2025. Offering over 3,800 sf ft of living space featuring 5 beds (2 with en suites), 5 baths, ample outdoor living space, an outdoor kitchen on the upper patio, a 4-car garage and gorgeous golf course and mountain views. The living room features high 12 ft. ceilings and a gas fireplace. Engineered hardwood, tile and carpet span the home. For the chef the kitchen boasts a Fisher & Paykel appliance package. The lower level is an excellent entertainment space with a rec room with games area, gym, bar and wine area, room for a golf simulator and a hot tub rough in on the patio. For all your toys the home features a 4-car garage. Fully landscaped with putting green, irrigation, low maintenance landscaping and shrubs. This is your opportunity to discover resort-style living steps from your front door. Predator Ridge is one of Canada’s leading four-season resort communities featuring neighbourhoods of award-winning homes nestled amidst 36 holes of championship golf, exceptional accommodation and unmatched amenities including a racquet club, biking, and hiking. World-class wineries, Sparkling Hill Resort and Kelowna International are both just minutes away. GST applicable (id:57557)
852 First Avenue
Hedley, British Columbia
?? Build Your Dream on Hedley’s Hillside Welcome to 852 First Ave—an elevated, south-facing .325-acre lot with sweeping views of the historic town of Hedley and surrounding mountains. This charming 1-bed home has been tastefully updated in a rustic country style and sits ready for your vision. Surrounded by crown land, the property connects to trails leading to Apex Mountain and the old gold mine—ideal for adventurers. A seasonal creek runs along the south edge, and the Similkameen River is just minutes away. Equipped with 200 amp service, town water/septic, and Telus fiber at the lot line, it’s primed for future development or a peaceful retreat. Level lot with partial gravel access and paved road nearby. Don’t miss this unique opportunity to create a full-time home, Airbnb, or weekend getaway in a vibrant, tight-knit community. Located in the heart of the Similkameen Valley, this Hedley BC property offers unmatched access to outdoor adventure and small-town living. Explore hiking, biking, skiing, fishing, and gold rush history right from your doorstep. Just 30 mins to Princeton, 1 hr to Penticton, and 1 hrs to Osoyoos. A perfect opportunity for buyers seeking land for sale in BC, homes with views, or a potential Airbnb investment near Apex Mountain. (id:57557)
#1b 4716 49 St
Cold Lake, Alberta
Great investment opportunity or ideal starter home, located close to all amenities! The main level features a spacious living room that opens onto a private balcony, a bright, open-concept kitchen, a convenient storage room, and a 2-piece bathroom. On the lower level, you'll find a large primary bedroom, two additional bedrooms, and a full 4-piece bathroom. Perfect for first-time buyers or investors. Upgrades include: hwt (2020), fire extinguishers & C02 detectors (2022),washer (2023), dryer (2020), Furnace cleaning (2023) (id:57557)
3240 Pooley Road
Kelowna, British Columbia
Welcome to an unparalleled and rare opportunity in the heart of Southeast Kelowna - just minutes from downtown, yet embraced by nature, privacy, and sweeping panoramic views. Situated on 11.3 acres, this exceptional estate offers a unique fusion of residential elegance and commercial potential. At its core lies a stunning 9,000+ sq.ft. residence, designed for both grand entertaining and comfortable everyday living. Surrounded by beautifully landscaped gardens, the home enjoys total privacy and boasts 180 degree views of the city, surrounding vineyards, and valley. Features include a private pool, a 2-bedroom guest home, and ample room for expansion. This versatile property is perfectly suited as a private family estate, an upscale wedding venue, or a premier agritourism destination. Enhancing the estate is a thriving 6 acre vineyard and a 7,500 sq.ft. winery and entertainment facility that is home to the award winning Vibrant Vine Winery, currently rated the #1 winery out of 337 wineries in BC on TripAdvisor. Fully operational and renowned for its loyal following, the winery offers the potential for a seamless transition with the current owners open to a long-term leaseback arrangement to continue managing operations. Whether you're seeking a private sanctuary, a business investment, or the chance to shape an iconic Okanagan destination, this property delivers unmatched opportunity and value in a highly sought after location. (id:57557)
9013 - 9021 Jim Bailey Road
Kelowna, British Columbia
Outstanding, income generating, industrial investment opportunity for an owner-occupier or an investor searching for a multi-tenant industrial property. Complex sits on 1.01 acres and includes 5 separate buildings totalling approx. 13,500 SF with a total of 6 units. Three stand-alone buildings feature approx. 500 SF of office space and approx. 1,500 SF of warehouse space. A larger building has two units one with approx. 500 SF of office space and approx. 3,000 SF of warehouse and the other with approx. 750 SF of office space and approx. 2,000 SF of warehouse. There is a smaller building totalling approx. 1,250 SF. Warehouse spaces feature ground-level loading bays with overhead doors, ceiling heights of approx. 18 ft, and 3 phase power. All units are separately metered. Interior of complex is paved, and a complex perimeter fence offers semi-secure yard space. Great opportunity for an owner-occupier to take-over one of the units while generating cash flow from the others. (id:57557)
2037 Galore Crescent
Kamloops, British Columbia
Thoughtfully Designed Bergman Home in Sought-After Juniper Ridge This well-appointed family home offers timeless design and function in one of Kamloops’ most desirable neighborhoods. The open-concept main floor showcases quartz countertops, a large island, and a cozy custom fireplace—perfect for entertaining or enjoying quiet evenings with a view. Upstairs, you’ll find three spacious bedrooms and two full bathrooms, including a primary suite complete with a walk-in closet, double vanity ensuite, and a charming window nook. The entry-level den/bedroom is ideal for a home office or guest room, offering stunning front-facing windows and its own closet. The walk-out basement features a fully self-contained 1-bedroom suite with a separate entrance, laundry, and full kitchen—currently rented for $1,650/month, offering excellent mortgage helper potential. Step outside to a private, beautifully landscaped yard featuring a rock wall and a sunny patio—your own peaceful retreat. The 3-car garage includes a dedicated workshop space, perfect for projects, storage, or outdoor gear. This home combines quality craftsmanship with thoughtful design—you truly have to see it in person to appreciate all it offers. (id:57557)
76 Matawin Lane
Richmond Hill, Ontario
*BUY OPTION AVAILABLE. DM AGENT FOR MORE INFO _____ Step into luxury with this brand new 2-bedroom townhome by the renowned Treasure Hill Homes! Spanning 1,220 sq. ft. (as per builder's floorplan), this thoughtfully laid-out home offers bright, open-concept living with premium finishes throughout. Enjoy TWO (2) generously sized bedrooms and TWO AND A HALF (2.5) modern bathrooms, perfect for comfortable everyday living. The dual private balconies offer the perfect escape whether its sipping morning coffee or firing up the BBQ. Located in the heart of Richmond Hill, you're surrounded by unbeatable conveniences including Costco, Walmart, restaurants, parks, top-rated schools, and easy access to Hwy 404 & 407. This is the lifestyle upgrade you've been waiting for! (Floorplan included in listing) || EXTRAS: All Existing BRAND NEW As Is: Stainless Steel Stove, Stainless Steel Fridge, Stainless Steel Dishwasher, Range Hood, Stacked Washer/Dryer Combo. Electric Light Fixtures and Window Coverings. Rough-in EV charger (see photo for detail). (id:57557)
74 Tuscany Summit Square Nw
Calgary, Alberta
Welcome to Your Upgraded Three-Story Townhouse in the Heart of Tuscany. Nestled in the exclusive and highly sought-after community of Tuscany, this fully upgraded three-story townhouse offers the perfect blend of modern comfort, privacy, and convenience. Backing onto a serene natural area, with no rear neighbors, this home provides a peaceful retreat while remaining close to everything you need. Step inside the main level, where you’ll be greeted by a beautifully upgraded kitchen featuring an added island, abundant two-tone soft-close cabinetry, elegant quartz countertops, and stainless steel appliances—a true delight for any home chef. The open-concept layout is enhanced by luxury vinyl plank flooring, offering both sophistication and durability. From the spacious living area, step out onto a private balcony, perfect for your morning coffee or enjoying evening sunsets. Upstairs, the primary bedroom offers a peaceful escape with double closets and a private ensuite that includes a luxurious soaker tub. A second generously sized bedroom, a full main bathroom, and convenient upper-floor laundry complete this level. For added future flexibility, electrical and mechanical tie-ins for ceiling fans have been pre-installed in both bedrooms and the living room—an upgrade rarely found in similar homes. This home also features the highest level of upgrades in the entire development, making it truly one of a kind. Also both bedrooms and the living room have rough ins for ceiling Fan. With easy access to Crowchild Trail, Stoney Trail, parks, schools, shopping, and more, you’ll love the lifestyle this location offers. Don’t miss your chance to call this stunning townhouse your new home sweet home. (id:57557)
22 Matawin Lane
Richmond Hill, Ontario
*BUY OPTION AVAILABLE. DM AGENT FOR MORE INFORMATION ____ Be the first to live in this stunning brand new luxury townhome built by the reputable Treasure Hill Homes! Offering 1,460 sq. ft. (as per Builder's floorplan) of thoughtfully designed space, this home features TWO (2) spacious bedrooms plus ONE (1) versatile home studio, perfect for remote work, hobbies, or a guest room. With THREE (3) stylish full washrooms and ONE (1) powder room, there's no need to ever wait your turn! Enjoy two private balconies ideal for summer BBQs, relaxing mornings, or plant lovers. Located in prime Richmond Hill, you're just minutes from top-tier amenities like Costco, Walmart, Home Depot, great restaurants, beautiful parks, public transit, and highly ranked schools, with quick access to Hwy 404 and 407 everything you need is right here! || EXTRAS: All Existing BRAND NEW As Is: Stainless Steel Stove, Stainless Steel Fridge, Stainless Steel Dishwasher, Range Hood, Stacked Washer/Dryer Combo. Electric Light Fixtures and Window Coverings. Rough-in EV charger (see photo for detail). (id:57557)
403 Ash Avenue
Lac Des Iles, Saskatchewan
Welcome to Lauman's Landing!! There's a stunning lake view from your gazebo when you're not fishing for walleye or enjoying water sports! Bring your holiday trailer out while you're planning your future cabin. A storage shed and deck are included in your purchase. Residents of Lauman's benefit from a community RO water system, gas to property line, and septic holding tank. One of Saskatchewan's best lakes has world class golfing nearby at Northern Meadow's Gold Course. Let's get you to Lac Des Isles! (id:57557)
5028 49
Irma, Alberta
Property For Sale – Transitional Zoning (T2)This property is currently zoned Residential T2, allowing for either residential or commercial use. The existing structure on the lot is not inhabitable and will need to be removed. Suitable for buyers looking for redevelopment potential in a flexible zoning area. (id:57557)
#204 10160 116 St Nw
Edmonton, Alberta
Huge Unit in Downtown Edmonton – Centurian Towers Bright and spacious 1 bedroom, 1 bathroom unit located in the heart of downtown Edmonton. Ideal for investors or first-time buyers, this unit is just steps from Grant MacEwan University, the Brewery District, Oliver Square, restaurants, schools, and public transit. LOTS of RENTAL INCOME POTENTIAL!!! Features include a storage unit on the same floor, access to a newly renovated gym, and a secure bike room. Open-concept layout with large windows offering plenty of natural light. Affordable downtown living with unbeatable convenience and strong rental potential! ***THIS CONDO WILL BE COMPLETELY CLEANED UPON MOVE OUT*** *Some pictures are virtually staged* (id:57557)
1416, 2330 Fish Creek Boulevard Sw
Calgary, Alberta
LUXURY PENTHOUSE LIVING WITH UNRIVALED VIEWS – 2330 FISH CREEK BOULEVARD SW. Indulge in the pinnacle of upscale living in this exceptional penthouse condo in the prestigious Sanderson Ridge—Calgary’s premier 40+ adult lifestyle community. Offering a rare blend of expansive living space and refined elegance, this 2,752 sq ft residence is designed for those who value quality, privacy, and breathtaking surroundings. From the moment you step into the spacious foyer, you're greeted by abundant natural light streaming through numerous large windows, creating a warm and welcoming atmosphere. Adjacent to the entrance, double French doors lead to your first private outdoor living room deck, one of three incredible outdoor retreats that truly elevate this home. The heart of the condo features two distinct yet flowing living and dining areas, each anchored by a cozy gas fireplace—ideal for entertaining or unwinding. A wet bar enhances the ambiance, while the gourmet kitchen showcases granite countertops, upgraded cabinetry, and generous storage. Two of the three private balconies extend from this central space, offering panoramic views of Fish Creek Park, the city skyline, and Marshall Springs—an ever-changing natural masterpiece at your doorstep. In the private quarters, you'll find a beautifully appointed in-suite laundry room with matching cabinetry and surfaces, blending utility with style. The first primary bedroom suite is a sanctuary, boasting a five-piece spa-style ensuite, a large walk-through custom closet, oversized windows, and exclusive access to its own balcony. Adjacent to this suite, a cozy private den offers ideal space for reading, working, or hobbies. The second primary suite—nearly 370 sq ft—is equally luxurious, with generous proportions, large windows, and access to the third balcony. Its four-piece ensuite features a spa-inspired shower, vanity with ample storage, and an 8’ x 5’ walk-in closet, offering convenience and comfort. This home also includes th ree titled underground parking stalls—a rare and valuable feature in condo living. Additionally, it's conveniently located just a few steps from your elevator. Life at Sanderson Ridge is defined by lifestyle and community. This resort-style complex offers a comprehensive array of world-class amenities: Indoor swimming pool, hot tub, steam room, Fitness centre and yoga space, Movie theatre, bowling alley, poker room, billiards lounge, Fully stocked craft room, woodworking shop, and wine cellar, Coffee bar, commercial-grade kitchen, and event space known as The Sanderson Room. Two car wash bays, an on-site barber shop, and beautifully manicured grounds. Set against the backdrop of Fish Creek Park, this extraordinary penthouse combines space, privacy, and refined living in an unbeatable location. Don’t miss your chance to experience luxury living at its finest—schedule your private tour today. (id:57557)
924 93 Avenue
Dawson Creek, British Columbia
Welcome to this 5-bedroom, 2.5-bathroom home located in the sought-after, family-friendly neighborhood of Frank Ross in Dawson Creek, BC. The main floor features 3 bedrooms and 1.5 bathrooms, a bright south facing living room, kitchen with white cabinets, newer S/S appliances (2023) and dining area. Lower level hosts a self-contained in-law suite that boasts two bedrooms, a full 4 piece bathroom, and its own private living space. This home has had numerous updates including flooring, fresh paint upstairs (2025), new HWT (2024), and shingles (2020). Enjoy outdoor living in the large, fully fenced backyard with a handy 16’ x 16’ storage shed for all your tools and gear and a large gravel driveway offering ample off street parking. This move-in ready home is close to Ecole Frank Ross, parks, and transit—everything you need is just minutes away. Don’t miss your opportunity to own this versatile and updated home in a prime location! (id:57557)
2053 Eastern Shore Road
West Berlin, Nova Scotia
Lakefront home or cottage on two PIDs (totaling just under one acre) with 282 feet of water frontage on Wagners Lake. Two bedrooms up, plus a study on the main floor that is currently being used as a third bedroom. Lots of investments and upgrades including new electrical, remodeled kitchen and bath, redevelopment of the former loft area, new windows, a metal roof, large screened-in porch, drilled well, septic system, self-start propane generator and an oversize (16 x 24) detached 1.5-car garage (wired) that was constructed in 2017. All appliances are included: Stainless steel stove (with glass top) & refrigerator, microwave, washer & dryer, chest freezer and a water softener (not hooked-up). The basement has outside access, excellent height and offers tons of space for a workshop and storage. A ductless split heat pump provides warmth in winter and refreshing cooling during summers. Less than 20 minutes to Liverpool, half-hour to Bridgewaterand even closer to the beach! Fantastic location for a seasonal vacation rental, or full-time income property. 2021 survey on file. (id:57557)

