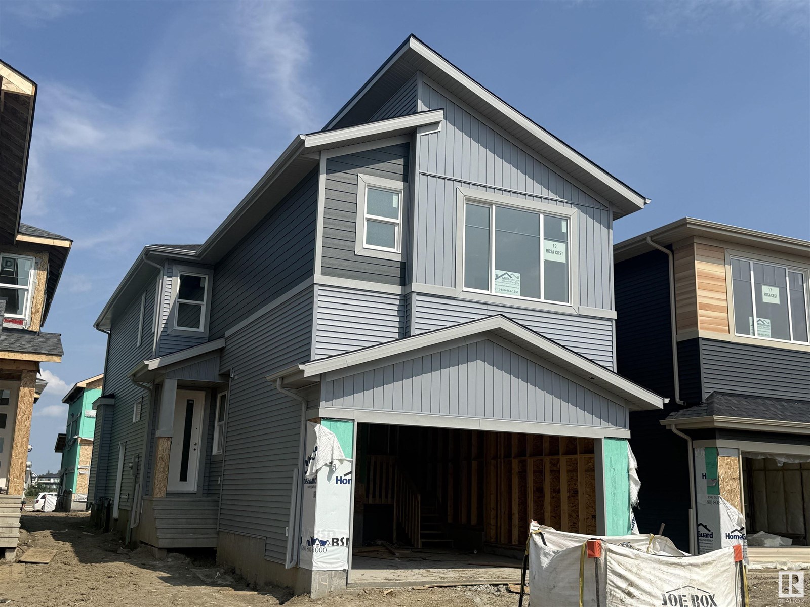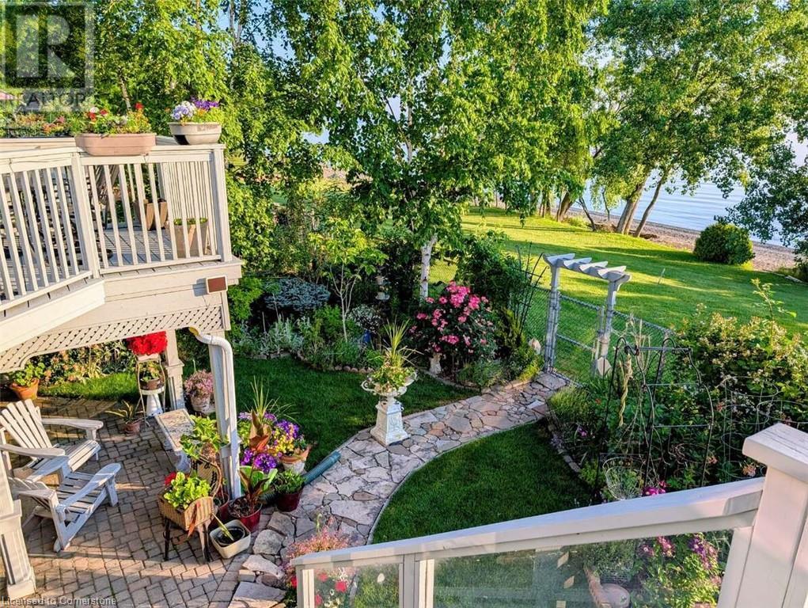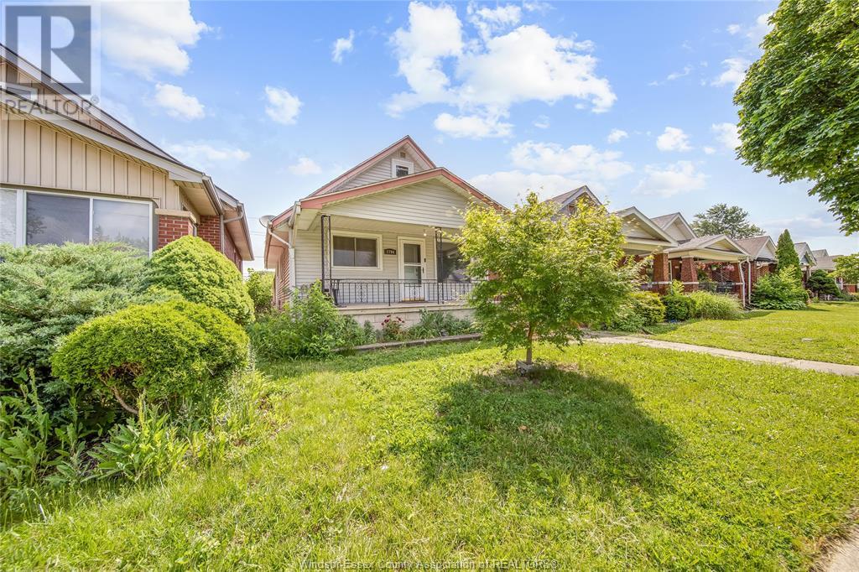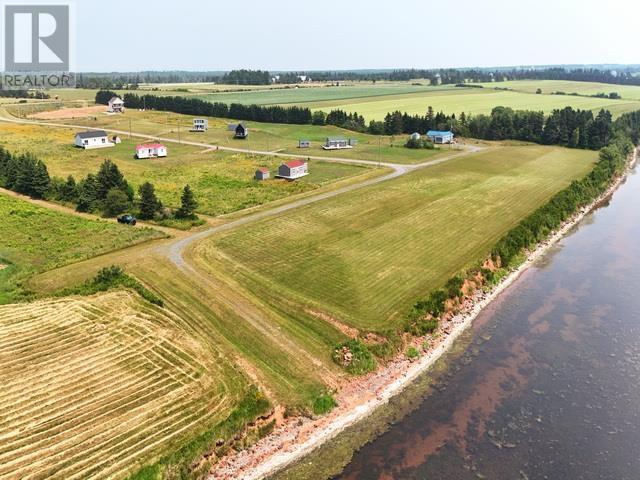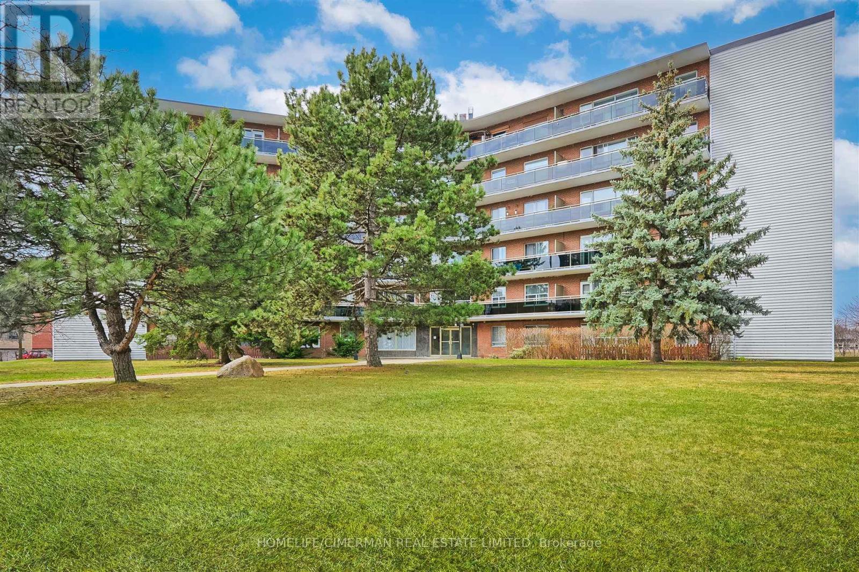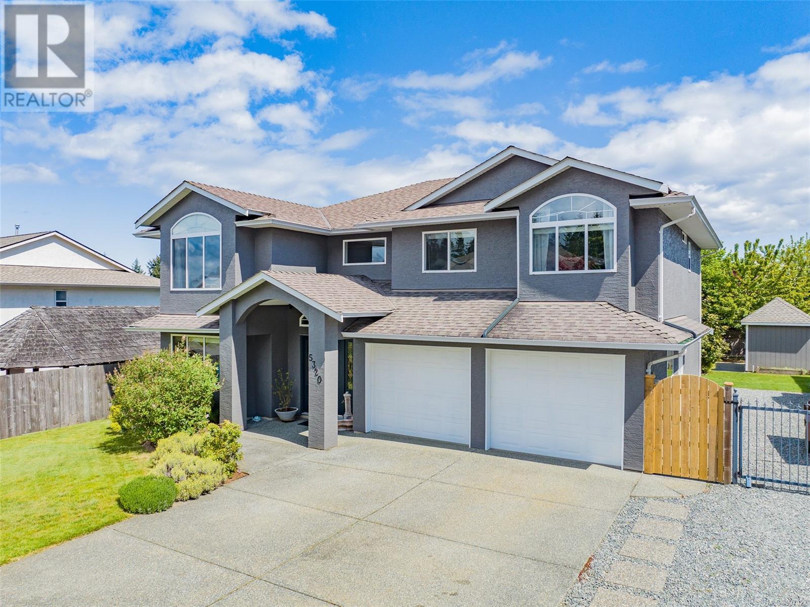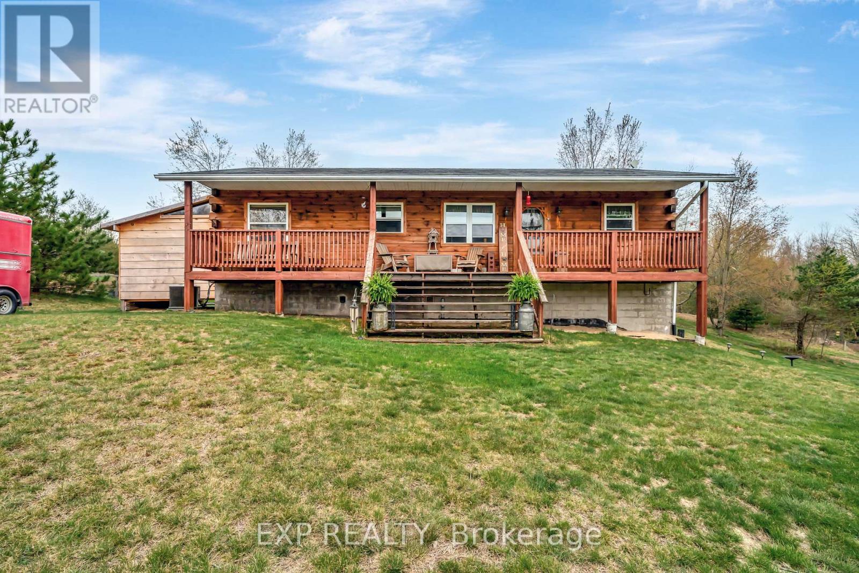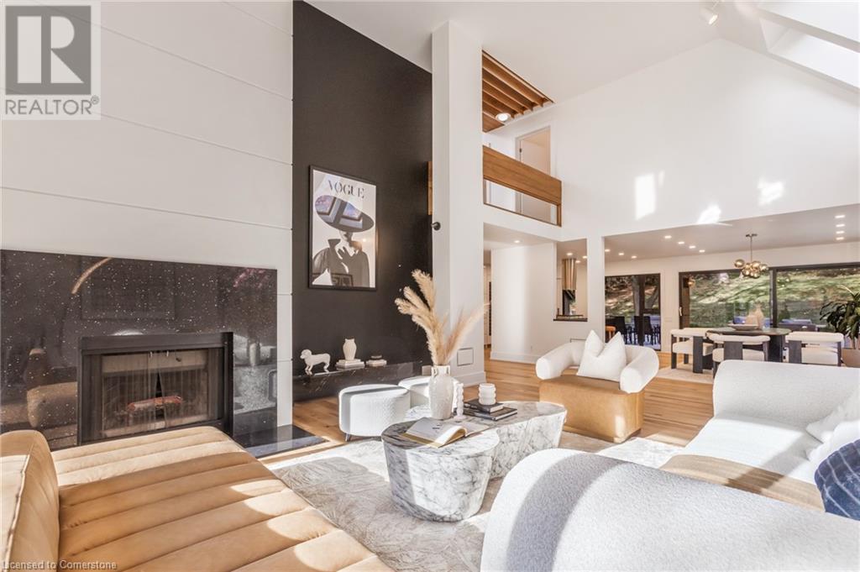1054 Carter Crest Rd Nw
Edmonton, Alberta
THIS IS ONE OF A KIND...BACKS ROBERT CARTER PARK.... $200,000 RENOVATION COMPLETED+....OVER 3200 SQ FEET.....THEY SHOVEL THE SNOW AND CUT THE GRASS...~! WELCOME HOME!~ These just don't come for sale, located in arguably one of Edmonton's best spots...Tucked away at the back of the complex, first impression is WOW. Den/office flex room off of foyer. Living room/dining room to your left & the HEART of the home at the back. The sellers did a MAJOR renovation approx 12 years ago, marble tile, cherry hardwood, PINACHÉ GLASS accents, proper spa ensuite with double soaker, & steam shower! The family room is warmed with a gas fireplace & looking out back to enjoy the peace (new forever deck too). Primary bedroom is oversized, with big closet & ya...ensuite just has to be seen. Basement is fully developed w/2 large bedrooms, rumpus room another fireplace & of course the classic wet bar for the stories to be told. NEWER HIGH END APPLIANCES, NEW FURNACE, NEW SHINGLES, ATTACHED DOUBLE GARAGE...this is a lifestyle!!! (id:57557)
19 Rosa Cr
St. Albert, Alberta
TWO MASTER BEDROOMS ON SECOND FLOOR......Master bedroom with 5 piece En-suite has custom shower and soaker tub. 2nd Master bedroom with Standing shower. A picturesque community with walking trails, beautiful natural creek by Big Lake. The Anthony Henday is just 5 minutes away. Much desired floor plan for today’s modern family, boasting 3 spacious bedrooms on Second floor. Shake panle Custom kitchen with herringbone backsplash. Quartz counter throughout. Open-to-below 19 feet high ceilings in the Great room with Itlian tiles and wood paneling on both sides all the way Ceilings. Huge windows with extra deatailing. Triple Pane windows with Premium level finishing package from the Builder. Bonus room with built in cabinets with Arc finish on top. Extra pot lights & luxurious lighting package. Gorgeous luxury vinyl plank flooring. Kitchen is anchored by extended eat-on Centre island, quartz countertops, dinette nook & abundance of cabinetry with insert hood fan. Feature wall in the Foyer area & wall lights. (id:57557)
44 Morrison Crescent
Grimsby, Ontario
For more info on this property, please click the Brochure button. Luxury lakefront, spacious freehold end unit townhome, bungaloft 1.5 stories, in very desirable enclave. A panorama of lakeshore views of the Golden Horseshoe from Toronto to Niagara-on-the-Lake. Sunrise and sunset views over Lake Ontario from your home, garden and beach. 3 bedrooms with ensuite, walk in closet, 1 powder room, 2 gas fireplaces, large great room with bright all glass fronting to the lake. Granite counters throughout with cook's delight kitchen, stainless steel appliances, eat-in dinette with sliding doors to the large deck (al fresco dining) and the lake. Hardwood floors, high ceilings (cathedral in great room to loft), separate dining room. Staircase to bright large lower level family room with fireplace and walk out w panoramic views of garden and lakefront. Additional bedroom with ensuite and large workroom/office, very large utility room plus separate wine/storage room. Other features include: C/Air, C/Vac, California shutters, Cambridge fiberglass/asphalt shingles w 30 year warranty, garage door opener, video doorbell, anti-critter meshed soffits, leaf filter gutter system, security garden light, NEST thermostat and smoke detector, CO2 detector, garage EV car charger, inground irrigation system, main floor laundry, inside entrance to garage, direct TV. This truly exceptional home is finished with crown molding on primary ceilings, windows, and wall columns. Short stroll to town, marina and lakefront parks including leash free and tennis, with conservation area and Bruce Trail. The town offers great shopping, large new hospital, all medical practitioners, library, secular and private elementary and secondary schools, both town and YMCA recreation centres and restaurants. (id:57557)
4703 56 Street
Killam, Alberta
Welcome to this modern, family-friendly home nestled on a spacious corner lot in a quiet part of town. With 5 bedrooms and 3 full bathrooms, this home offers plenty of room for a growing family. The main level features 3 bright and inviting bedrooms, 2 full bathrooms, a sun-filled kitchen, and a convenient main-floor laundry area.The fully finished basement includes 2 additional bedrooms, a full bathroom, and plenty of storage space—perfect for guests, a home office, and a playroom.Enjoy outdoor living in the fenced backyard, ideal for kids, pets, and summer barbecues. Recent updates provide peace of mind, including a new roof, some new windows, new furnace, and central A/C within the last 4 years, plus a new washer, dryer, and dishwasher.Located close to schools, parks, and shopping, this home combines comfort, modern upgrades, and convenience in a family-oriented neighborhood. (id:57557)
257 2 Street Se
Medicine Hat, Alberta
This Stylish Townhome awaits its next owner! Boasting over 1600 sq ft of living space on 2 levels, this unique 3 bedroom , 2.5 bathroom property is NOT A CONDO! The main floor greets you with a spacious entryway leading out to the living room with a gas fireplace and a balcony. Up a few steps and you are into the large open kitchen-dining area. New light fixtures, new flooring , and a new quartz topped island create the perfect atmosphere for dining and entertaining. There is a convenient 2-piece bathroom tucked off to the side, and there is access to the deck and fully fenced back yard just off the kitchen. Upstairs holds 3 bedrooms including the primary with full ensuite, dual sinks , walk in closet, and a balcony here as well! There are 2 more bedrooms that share a balcony that overlooks the backyard ( yes , 3 balconies on this property ,and a deck !) , the 3rd bathroom , and the laundry is conveniently located on this level as well. The lower level is an attached 18 x 32 heated garage. There is an overhead door for easy access and plenty of room here for a workshop , or second vehicle. The utility room and an extra storage room are here too . Great location within easy walking distance to the Library , Esplanade , Museum, walking path along the river , and all of the great businesses and Eateries that populate our thriving downtown core. Quick possession available! (id:57557)
1794 Gladstone
Windsor, Ontario
LOCATION, LOCATION,LOCATION!!!! Welcome to 1794 Gladstone, a charming home located in the heart of South Walkerville offering a fantastic blend of space, convenience, and potential. The main floor features a spacious bedroom, full bathroom, kitchen with ample storage, and a dining room that can easily be converted into an additional bedroom. Upstairs offers a large private loft-style bedroom, perfect for guests, children, or a home office. A separate side entrance leads to the partially finished basement, with the potential for a large living area, an additional bedroom, a half bathroom with toilet and shower (just add a sink to complete it), a laundry area, and a cold room. Enjoy the spacious backyard deck and a detached great size car garage with rear laneway access. Situated close to schools, parks, shopping, restaurants, public transit, and MET Hospital, this home offers unbeatable convenience (id:57557)
B, 410 Canyon Boulevard W
Lethbridge, Alberta
For more information, please click the "More Information" button. Welcome to Paradise Canyon 410-B Canyon Blvd W Lethbridge Property. Incredible luxury condo living right on the 15th Fairway of the prestigious Paradise Canyon Golf Course. This two bedrooms two bathrooms home is the bottom unit B and above is Unit A, this property has been upgraded on the interior. It has a vinyl plank flooring, granite, countertops in kitchen and bathrooms. The Primary bedroom is spacious and boast of four piece ensuite with Jetted tub. The secondary bedroom very cleverly has a custom built Murphy bed. One of four units, this one is located on main level , 3 Stairs front walkout.The 32 foot southeast-facing deck gets fantastic morning and midday sun and shade in the evening. A hidden gem, boasts breathtaking views of the Old Man River Valley, with lush greenery, and rolling hills that provide a stunning backdrop for outdoor enthusiasts. Whether you enjoy hiking, biking or simply taking leisurely stroll, the nearby trails and parks invites you to explore the beauty of nature right at your doorstep. Discover the allure of this community where nature meets community. Paradise Canyon is a perfect balance of its stunning natural landscapes and compliments the vibrant lifestyle of southern Alberta which offers slower-paced ambience and will appeal to those who enjoy spending time outdoors. This part of the city is excellent for those who like quiet surroundings, as the streets are usually specially peaceful. The 4 Flex Strata Building Units has no Connections to the Paradise Canyon Golf Course & Resort amenities and Strata Bylaws of No Short Term Rentals Allowed. (id:57557)
107 1924 Maple Ave S
Sooke, British Columbia
Welcome to 107-1924 Maple Ave South—an impressively updated 3 bed, 3 bath townhome in the heart of Sooke. Spanning three levels, this home showcases fresh paint, new vinyl plank flooring, recessed lighting, and a bright, modern aesthetic throughout. The main floor offers open-concept living with a refreshed kitchen featuring a new countertop and full suite of LG appliances. Upstairs, enjoy a spacious primary with ensuite, two additional bedrooms, and a sun-filled landing thanks to a new sun pipe. The versatile lower level walks out to a fully landscaped, low-maintenance yard with synthetic turf and deck tiles—ideal for kids, pets, or relaxing. Additional highlights include a new Napoleon gas fireplace, updated bathrooms, sliding barn door laundry, closet organizers, upgraded attic insulation, and new baseboard heaters. Situated in a quiet, well-managed complex near schools, parks, and oceanfront trails—this move-in-ready home blends comfort, quality, and coastal living. (id:57557)
2604 - 20 Shore Breeze Drive
Toronto, Ontario
Listed $45K below the most recent sale of this floor plan in the building, this is your chance to secure luxury living at incredible value. Discover the epitome of elegance in this stunning **2-bedroom + study, 2-bathroom** corner unit at the prestigious Eau Du Soleil. Step inside to a bright, open-concept layout where floor-to-ceiling windows flood the space with natural light, highlighting breathtaking panoramic views of the Toronto skyline and Lake Ontario. The contemporary kitchen features stainless steel appliances and a granite waterfall countertop with ample space for both cooking and entertaining. Unwind on your expansive wraparound private balcony, the perfect setting for your morning coffee or evening cocktails while soaking in the scenic city and waterfront vistas. As a resident, you'll have access to world-class amenities: Salt Water Pool, Game Room, Lounge, Gym, Yoga, Party Room And Much More. Located just minutes from shopping, fine dining, waterfront trails, and public transit, this home seamlessly blends urban convenience with resort-style living. (id:57557)
2701 - 30 Gibbs Road
Toronto, Ontario
Rarely Offered 1+1 With Premium West-Facing Views! Welcome to Unit 2701 at 30 Gibbs Rd, a well-designed 1+1 bedroom suite offering 633 sq ft of interior space plus a 73 sq ft balcony, featuring stunning, unobstructed west-facing views of the city skyline. This bright, airy layout with 9' ceilings includes a spacious den ideal for a home office, nursery, or guest area. Situated on the 27th floor, this unit provides peace, privacy, and exceptional natural light. Built in 2021 by Edilcan Development, this condo is part of the modern Valhalla Town Square community and is professionally managed by FirstService Residential known for top-tier service, a welcoming concierge, and a beautifully maintained building. The residents here love the community feel and the outstanding front desk staff. This rare floorplan includes 1 owned underground parking space and 1 locker, with low monthly fees that pack incredible value: Rogers Ignite Internet (500 Mbps upload/download), Shuttle service to Kipling TTC, Sherway Gardens, and Loblaws (Monday - Saturday), Heating, air conditioning & building insurance included. Enjoy a full suite of amenities: Luxurious lobby and front entrance, Fitness centre, Rooftop terrace & garden with BBQ area, library, dog cleaning station, Stylish party & meeting rooms, Kids area, 24/7 Concierge & security, Resident shuttle, reservation-free bicycle storage, and visitor parking. Conveniently located minutes from Hwy 427, QEW, TTC, and shopping, 10 minutes from Pearson International Airport, this is a rare opportunity to own a premium unit in a well-managed, community-oriented building. Don't miss out this floorplan rarely hits the market! (id:57557)
3002 - 1928 Lake Shore Boulevard W
Toronto, Ontario
Available Sep 01. Spacious 1,046 sq. ft. corner unit with 2 bedrooms and 2 bathrooms. Features 10' ceilings and floor-to-ceiling windows, custom roller blinds, custom floor-to-ceiling closets, and a built-in workspace in the den. 3BR+Den footprint, presently built as a 2BR. Owner is willing to complete the 3rd Bedroom (SEE FLOORPLAN IN GALLERY). Available furnished with high-end pieces for suitable tenants. Tenant can indicate preference for style. Additional fee applies. The large primary suite includes a walk-in closet and 3-piece en suite bath, with a private balcony. The spacious 2nd bedroom offers gorgeous views of high park. Building amenities include indoor pool, gym, concierge, indoor parking, rooftop patio, and a party room overlooking the lake. Located steps from the waterfront trail and beaches, and a short walk to High Park. Costco, groceries, cafes, and transit all nearby. A rare blend of natural views, spacious design, and urban convenience in a soughtafter waterfront community. *For Additional Property Details Click The Brochure Icon Below* (id:57557)
Lot 4 Sunrise Avenue
Greenwich, Prince Edward Island
Discover your own slice of paradise in the sought-after subdivision of Greenwich, Prince Edward Island. With only a few lotsremaining, now is the time to secure your place in this growing cottage community. As more people discover the unmatchedbeauty and charm of Greenwich, the area continues to see vibrant new cottage development, making this a perfect time to invest.Enjoy stunning panoramic views of St. Peter's Bay, where you can spend your days beachcombing, fishing, boating, or kayaking.Each lot includes deeded use of a boat slip and access to a spacious common area featuring 760 feet of shoreline?plenty ofspace to relax, unwind, and make lifelong memories. Modern conveniences are also covered, with internet access readilyavailable to keep you connected. Situated just minutes from the famous white sand dunes of Greenwich National Park, and ashort drive to St. Peter's with its charming boardwalk, shops, and restaurants, this location offers the perfect balance of naturalbeauty and convenience. Act now to choose your lot and begin building your dream cottage getaway. Complete informationpackages on these exclusive lots are available. Don't miss this limited opportunity to claim your place in one of Prince Edward Island's most special destinations. (id:57557)
405 - 346 The West Mall
Toronto, Ontario
What a Gem!! Rarely offered corner unit in Central Etobicoke!! Move-in and enjoy the sunrise with a morning coffee on a large balcony overlooking mature greenery. This cozy unit offers open concept living/dining area, updated kitchen and bathrooms, 3 spacious bedrooms with lots of storage space. Well preserved parquet floors. Steps to shopping, TTC and walking trails. Easy access to all major highways. Do not miss this opportunity!! (id:57557)
48 Lawrence Avenue
Springwater, Ontario
EXPANSIVE ESTATE HOME IN A SERENE NEIGHBOURHOOD WITH LUSH LANDSCAPING & SIGNIFICANT UPGRADES! This beautifully maintained 2-storey home sits on a generous 98 x 154 ft lot in a prestigious estate neighbourhood, surrounded by other exceptional properties and mature trees that provide a sense of privacy. Located in a picturesque community with easy access to parks, scenic trails, skiing, and top-rated schools, this home offers an ideal lifestyle for families. The timeless brick exterior, black-framed windows, vibrant perennial gardens, double garage, and expansive driveway create a striking first impression. Step inside to nearly 3,900 sq ft of finished living space, thoughtfully designed for everyday comfort and entertaining. The bright kitchen features sleek white cabinetry, a large island with seating, built-in appliances, and a sunny breakfast area. Enjoy a warm and welcoming family room with a cozy fireplace, as well as a combined formal living and dining area for special gatherings. The main floor office provides a quiet, dedicated space for remote work or study. Upstairs, youll find five spacious bedrooms and three bathrooms, including a large primary suite with double door entry, a walk-in closet, and a 4-piece ensuite. The partially finished basement includes a completed bedroom, and provides additional space to customize for a home gym, rec room, or extra living area. The beautifully landscaped backyard presents a spacious stone patio, ideal for outdoor dining and entertaining, all surrounded by lush greenery. Thoughtful updates completed over the years include the air conditioning system (2021), furnace, roof, eavestroughs, downspouts, soffits with lighting, fascia, gutters, all windows (2021), inground irrigation, water softener, water heater (2024) and central vacuum system. A rare opportunity to enjoy elegance, space, and functionality in a peaceful estate setting! (id:57557)
45 Sherwood Court
Barrie, Ontario
Tucked away on a quiet cul-de-sac in one of the area's most family-oriented neighbourhoods, this beautifully maintained 4+1 bedroom "John Boddy" home offers the perfect blend of space, comfort, and functionality. From the moment you step inside, you're greeted by a bright, welcoming layout featuring hardwood floors that flow seamlessly through the family room and a spacious open-concept kitchen perfect for both everyday living and entertaining. The upper level boasts four well-proportioned bedrooms, each filled with natural light and styled in soft, neutral tones. The primary suite is a true sanctuary, complete with a luxurious ensuite featuring a corner soaker tub, glass-enclosed shower, and dedicated makeup vanity. Downstairs, the fully finished basement provides even more room to enjoy, offering a generous rec space, a fifth bedroom, and a full three-piece bathroom ideal for extended family, guests, or a private home office. Designed with convenience in mind, the home also includes main floor laundry and a tasteful combination of ceramic, hardwood, and laminate flooring throughout. Outdoors, you'll find beautifully finished stamped concrete patios in both the front and backyard the perfect setting for relaxing or entertaining guests. Major upgrades include a new roof (2014), a high-efficiency furnace (2015), and several new windows. Just a short walk to parks and schools, this turnkey home offers everything today's family needs in a location you'll love for years to come. (id:57557)
5320 Kenwill Dr
Nanaimo, British Columbia
Ocean view in North Nanaimo with Additional accommodation. Welcome to the meticulously cared-for home with an option for six bedrooms, sitting on the biggest manicured lots in the neighborhood. The land's design and size are rare when compared to most other properties, allowing you to use and enjoy the West Coast lifestyle. The house is positioned so that you can watch the sunset and the ocean views from the renovated and open-plan Kitchen. The primary bedroom is also on the home's ocean side, and it has a recently renovated bathroom with a full stand-alone soaker tub and a separate shower enclosure. The main bathroom has been updated with tasteful tile work and has a tub shower insert. Other recent upgrades include an efficient Heat Pump/AC unit, fresh exterior paint, and a fully landscaped & fenced yard with irrigation. The backyard has been developed to allow a private sitting area under a gazebo, a fire pit, a large storage shed, and a garden area. Behind a secure gate, there is storage for larger toys, such as boats & RVs, at the side of the house. With over 3000 sqft of living space, the design allows you to keep the suite as a part of the home or use it for additional income as an unauthorised suite. The workout room downstairs could also be conveniently used as a 6th bedroom. This home is worth a visit and is located close to parks, all levels of schooling, and shopping. (id:57557)
Upper - 56 Park Ridge Drive
Vaughan, Ontario
Elegant Bungalow Living In The Heart Of Kleinburg, Offering Just Under 3000 Sq Ft Of Thoughtfully Designed Space Overlooking A Peaceful Park And Pond. The Main Level Features Cathedral Dome Ceilings, Hardwood Flooring, Intricate Crown Moldings And Trim, And A Gas Fireplace In The Family Room. The Sunlit Maple Kitchen With Center Island Opens To An Entertainers Backyard With An Interlocked Patio, Gazebo, Year-Round Heated Cabana, And A Fiberglass In-Ground Pool, All Surrounded By Mature Privacy Trees And Lush Landscaping. Includes Pool Service And Landscaping. Some Furnishings Are Negotiable. A Perfect Blend Of Luxury And Comfort. (id:57557)
805 - 91 Townsgate Drive
Vaughan, Ontario
Welcome to This Bright, South-Facing 2 Bed, 2 Bath Condo in Prime Thornhill All-Inclusive Maintenance Fees! This Sun-Filled, Spacious & Beautifully Maintained Unit Offers the Perfect Blend of Comfort and Convenience! Featuring Gleaming Hardwood Floors, an Open-Concept Layout with an Expansive Living and Dining Area, and a Walk-Out to a Large Balcony with Stunning South Views! The Oversized Bedrooms Are Filled with Natural Light Including a Primary Retreat with a 4-Piece Ensuite and Walk-In Closet. Located in the Sought-After Menkes-Built "Park Terrace II", Just Steps to TTC, York University, Shopping, Restaurants, Parks, and More! ALL UTILITIES INCLUDED in the Maintenance Fees Hydro, Water, Heating, Cable TV & 1 Parking Space Just Move In & Enjoy! Generously Sized Bedrooms & Spacious Living Room Perfect for Relaxing or Entertaining Fantastic Amenities: Outdoor Swimming Pool, Tennis Court, Fully Equipped Gym, EV Chargers, Visitor Parking Ideal for First-Time Buyers or Downsizers Seeking Comfort, Space, and Convenience. Don't Miss Out on This Rare Opportunity to Own a Beautiful South-Facing Condo with Truly All-Inclusive Living! (id:57557)
30a - 555 William Graham Drive
Aurora, Ontario
New Retail Units In A Hot Neighborhood. Situated At Ground Fl. Of The 180 Units Condo. 3000 New-Constructed Houses In The Immediate Area. 400 New Senior Residents (55+) Just Across The Street. Highly Visible To The Main Road With Great Signage Exposure. Lots Of Parking. Ideal Use: Cafes/Bubbletea (Retail - Takeout - No Full Service or heavy cooking), Retail Store, Convenience Store, Financial Inst., Profession/Med Office/Physio/Chiro, Schools (Except Day-Care), All personal & services shops. **EXTRAS** Net rent is the starting rate with Annual rent escalation (id:57557)
30 - 555 William Graham Drive
Aurora, Ontario
New Retail Units In A Hot Neighborhood. Situated At Ground Fl. Of The 180 Units Condo. 3000 New-Constructed Houses In The Immediate Area.400 New Senior Residents (55+) Just Across The Street. Highly Visible To The Main Road With Great Signage Exposure. Lots Of Parking. Ideal Use: Cafes/Bubbletea (Retail - Takeout - No Full Service or heavy cooking), Retail Store, Convenience Store, Financial Inst., Profession/Med Office/Physio/Chiro, Schools (Except Day-Care), All personal & services shops. **EXTRAS** Net rent is the starting rate with Annual rent escalation (id:57557)
2550 Queenswood Dr
Saanich, British Columbia
A most rare OCEANFRONT home positioned on 3 glorious acres of majestic, peaceful and private WATERFRONT property. Cherished for over 50 years by one family, this magical paradise paints memories that last forever. As you stroll down the private, winding drive you immediately feel as one within the mature gardens of rhododendrons, clematis, giant fir and oak trees that frame this 1938 residence. Rolling lawns, and native grass and camus meadows mix naturally with rocky outcroppings as one walks the grassy paths leading to the sea. The widening seascape draws you to the ever changing OCEAN and magnificent UNOBSTRUCTED VIEWS of Haro Strait and the San Juan islands. Stroll toward the cedar clad CHARACTER BEACH HOUSE and listen to the waves as they greet the shore. This once in a lifetime, world class property, represents the best of history and natural beauty. Priced well below 2023 independent fee appraisal of $7,750,000! (id:57557)
1469 Queensborough Road
Tweed, Ontario
A little slice of heaven nestled on 29 acres, and surrounded by forest, sits this handcrafted log home with it's rustic beauty and timeless charm. Private from the road, this 4 bedroom, 2 bath home has been lovingly cared for and ideal for those always wanting a log home. With an open concept, living, dining and kitchen, the wood decor offers a warm and welcoming farmhouse/rustic ambiance with modern finishes. Hardwood floors throughout the main floor with 3 good sized bedrooms, a new bathroom, and freshly painted with rich warm colour. The lower level boasts a large rec room with wood stove that heats the entire house, a fun bar area for friends to sit and chat, along with a new 2 piece bath and 4th bedroom. Outside, the land is alive with the sounds of nature, trails through the brush, and the quiet of country living. A short walk from the log house, a rustic cabin stands tucked among the maples, inside a woodstove keeps the open concept, warm and cozy. During the start of the sugaring season, when maple sap is running and collected, 35 trees complete with tubing and other collected in traditional metal buckets with over 75 trees tapped. A detached garage is ideal for workshop, storage and parking. The land is easily maintained and every inch of the property is infused with a sense of peace and belonging. This log home is more than just a dwelling, it is a sanctuary, a place where time slows, where memories are made, and where the wild beauty of nature is always just beyond the doorstep. (id:57557)
75 Reding Road
Ancaster, Ontario
Timeless. One-of-a-Kind. In-Law Suite Perfection. Fully Renovated. Discover this architecturally significant Mid-Century Modern custom-built home by Ancaster architect Bruce Berglund. Blending classic design with a fully updated interior, this 3,400 sq ft residence offers refined living on one of Ancaster’s most prestigious streets, backing onto Fieldcote Memorial Park. The curb appeal is striking—concrete, brick, and floor-to-ceiling glass, with LED-lit steps that make the home glow like a jewel box at night. Inside, soaring ceilings, oversized windows, and skylights flood the space with natural light, creating a seamless connection to the outdoors. The open-concept main floor features a dramatic wood-burning fireplace, a floating staircase, and a chef’s kitchen with high-gloss cabinetry, quartz counters, premium appliances, a wine column, and expansive views. Large sliding doors lead to a private, tree-lined backyard—ideal for entertaining or unwinding. A flexible bonus room on the main level serves perfectly as a home office or guest bedroom. Upstairs, the primary suite boasts vaulted ceilings and a spa-like ensuite. A second bedroom, fully renovated bathroom, and a hallway open to below complete this level, showcasing the home’s striking architecture. The lower level has its own private entrance and functions as a self-contained one-bedroom suite with a kitchenette, updated bath, and spacious living area—ideal for guests, in-laws, or rental income. A double car garage, designed to double as additional patio space, and an oversized updated driveway provide ample parking. Fully renovated inside and out, this home is a rare offering in an unmatched location. Welcome to timeless design and modern comfort. (id:57557)
3414 Victory Way
Olds, Alberta
Welcome to this brand new bi-level home located in the desirable Vistas neighborhood. The upper level features an open-concept kitchen, dining, and living room area, perfect for modern living and entertaining. The kitchen is equipped with quartz countertops, a refrigerator, stove, dishwasher, and microwave. It also boasts a center island, a pantry with ample storage, and access to a back deck offering stunning mountain views and a BBQ gas line hookup. The master bedroom on this level includes a walk-in closet and a luxurious 5-piece ensuite with a large shower. An additional bedroom, a 4-piece bathroom, and a conveniently located laundry area complete the main floor.The lower level is designed for comfort with in-floor heating and large windows that fill the space with natural light. This level includes two spacious bedrooms a very large family room, a 4-piece bathroom with a tub, and a mechanical room. Throughout the home, you'll find large windows, beautiful fixtures, and high-end flooring that enhance its elegance and functionality.The large garage is another highlight, featuring overhead heating and 9x9 garage doors, providing ample space and convenience. The yard is completely landscaped and fenced with a 6 foot wood fence. This home offers plenty of space for families and is situated in a beautiful, family-friendly neighborhood. Don't miss the opportunity to make this stunning property your new home! (id:57557)


