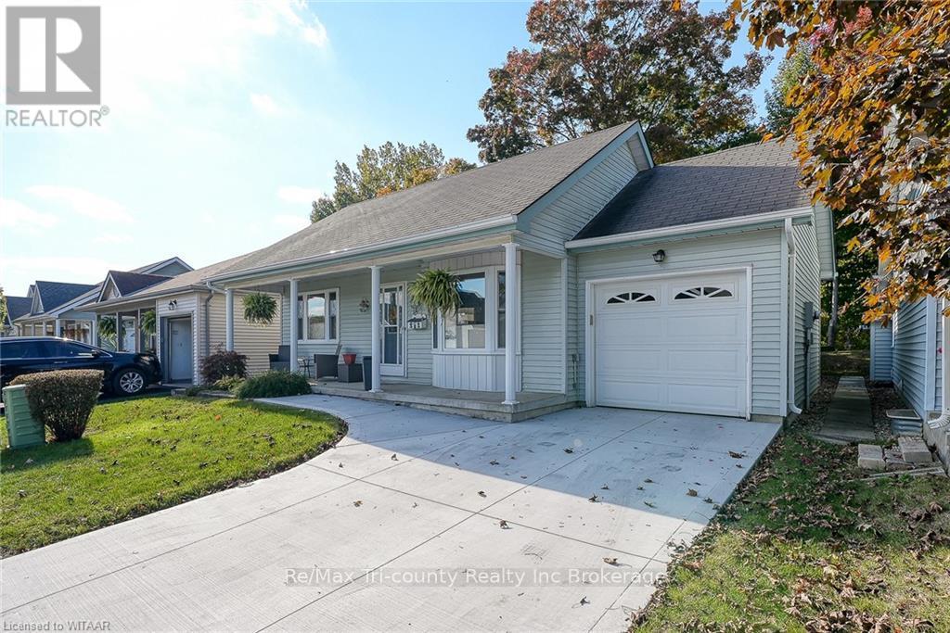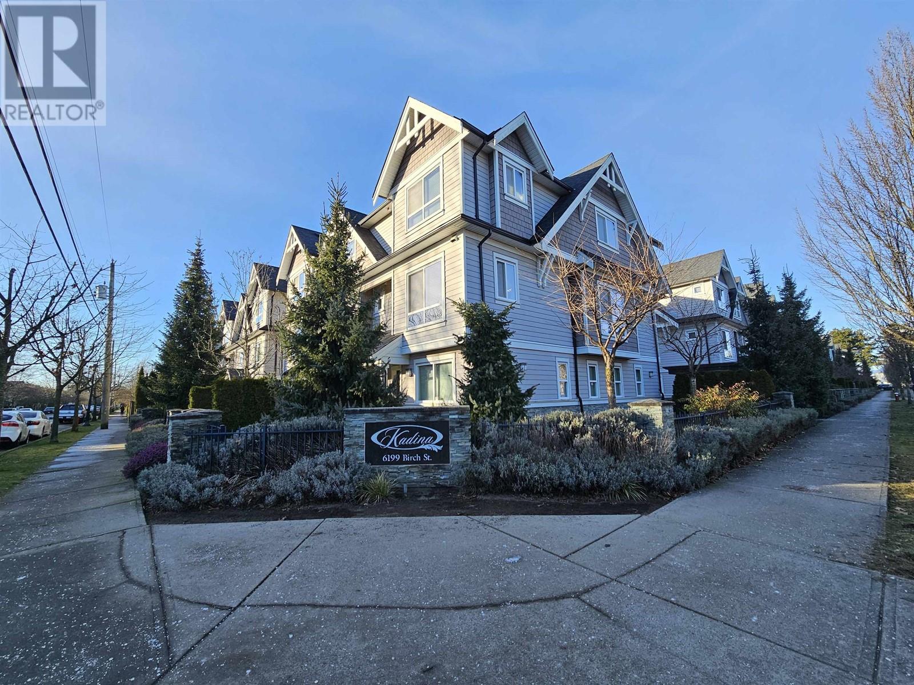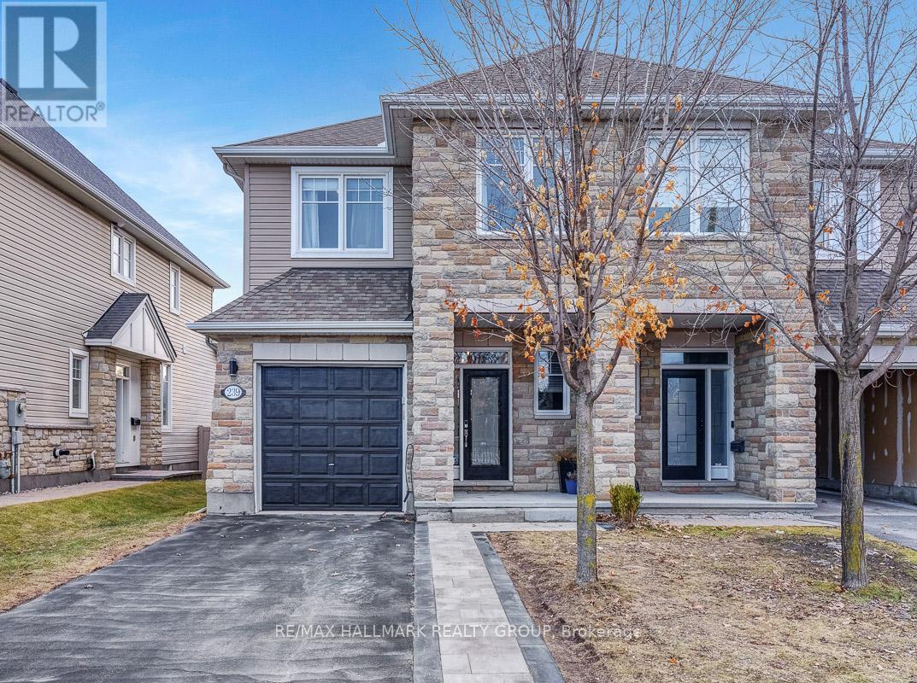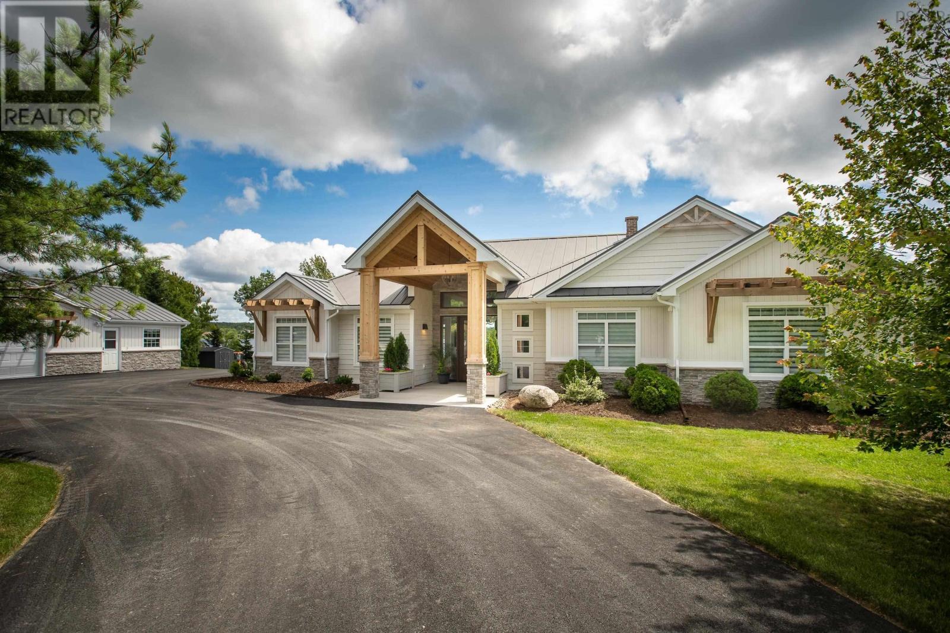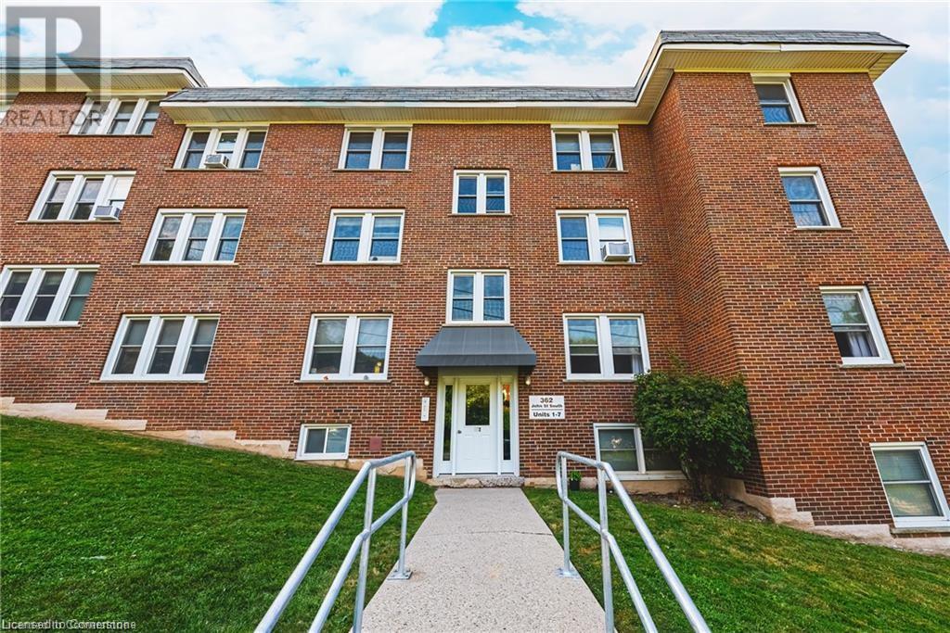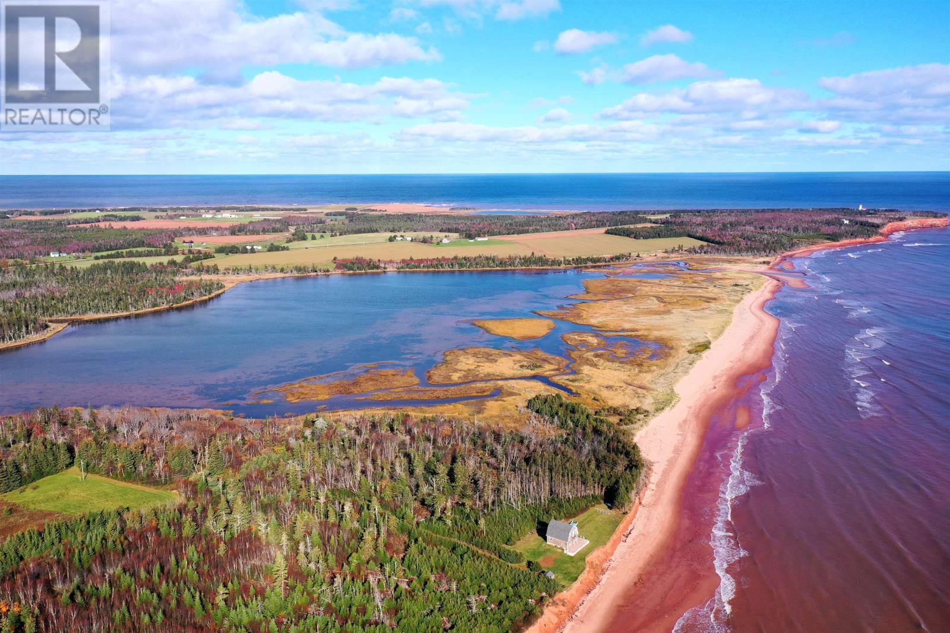18 Wilkins Crescent
Tillsonburg, Ontario
Extremely well maintained bungalow, located on a beautiful ravine lot in the popular retirement community of Hickory Hills. Walking in from the front foyer you will find a formal great room with a dining room, large enough to hold a full sized dining table and Hutch. Just off the dining area is the kitchen with recently painted cabinets, eating area and closet containing the washer and dryer. At the back of the house, just off the kitchen, is a large living room with built in tv stand and patio doors allowing you to enjoy the scenery of the ravine year round. The doors lead to a deck with a motorized retractable awning so you can enjoy summer afternoons outside. Completing the main floor are a guest bedroom, 4 piece bathroom and an extra large primary bedroom with 3 piece ensuit with a walk in shower. The basement is finished with very spacious and open rec room, great for holding family functions. If you enjoy building and fixing things, you will love the large workshop room with workbench. There is a separate utility room with space for decorations as well as a room dedicated just to storage. For your convenience, there is a 2 pc bathroom next to a large hobby to complete the basement. room Buyers must acknowledge a one time transfer fee of $2,000 and annual fee of $640.00 payable to the Hickory Hills Residents Association. All fees subject to change (id:57557)
623 24 Avenue Nw
Calgary, Alberta
COMING THIS SUMMER TO MOUNT PLEASANT! Surrounded by parks and 4th Street amenities – you won’t want to miss this PREMIUM LUXURY DETACHED home w/ over 3175 sq ft of living space. Complete w/ 4-BEDS (optional 5th bedroom in basement), SOUTH BACKYARD, high-end finishes, & luxury upgrades including eng. hardwood flooring, 10’ ceilings, & custom detailing throughout. The open-concept main floor features a HOME OFFICE with views into the main living/dining areas and an impressive, upscale kitchen. Offering custom-built cabinetry, a large central island, a flush eating bar, premium stainless- steel appliances, large pantry & a built-in custom range hood. The spacious living room enjoys an inset gas fireplace w/ tile surround & built-in cabinetry w/ large sliding glass doors that take you out to the South-facing backyard. A side mudroom w/ a bench, closet, & coat hooks keep your family organized & a gorgeous powder room finishes off the main floor. The second level hosts the primary suite featuring a vaulted ceiling, a large walk-in closet, & a 5-pc ensuite w/ dual vanity, heated floors, large glass enclosed shower, a free-standing soaker tub, & a private water closet. Two additional bedrooms have custom closets & their own 3-pc ENSUITE w/ quartz counters, an under-mount sink, & walk-in shower. The fully finished basement makes the perfect entertainment space with a large family room, wet bar w/ sink, a massive 4th bedroom w/ a walk-in closet & easy access to a 4pc bathroom. A large HOME GYM area or optional 5th bedroom nicely completes this level. This home offers a rare TRIPLE GARAGE with tandem parking, with the longest point being 48'. The garage dimensions are 20' x 24', extending to another 13' x 24' giving you and your family ample parking or an optional workshop. Mount Pleasant is a beautiful, mature community made for families & professionals alike. Outdoor activities & trips to the park are easy with Confederation Park, & the Confederation Park playground, only a few blocks away, the Queen’s Park Village Off-Leash Area a short walk away through the park. And when summertime hits, you can cool off in the community-favourite OUTDOOR POOL located right behind your house! Activities & eateries are abundant & conveniently close with easy access to North Mount Pleasant Arts Centre, 4th Spot Kitchen & Bar, Velvet Café, & Milk Ice Cream! Nearby schools include St. Joseph Elementary Junior High School & Ecole de la Rose Sauvage. Plus, commuting around the city is easy w/ 16th Ave nearby & easy navigation to 14th Street or John Laurie Blvd to get around the city! This is the perfect house and community to call home! Currently under construction with an estimated completion mid June there is still time to customize the finishes in this elegant upscale home! (id:57557)
27 6199 Birch Street
Richmond, British Columbia
Charming and beautiful townhouse that is located in a convenient central Richmond location. This complex, Kadina, enjoys easy access to shopping, dining, parks, and public transportation, all just minutes away. Open kitchen concept with many storage cabinets. Private fenced backyard without any interruption. Newly installed water boiler with also a new coat of paint. Two private garaged parking spots to keep your cars safe. Come see this beautiful townhouse for yourself! Feel free to call listing agent for your private appointment. (id:57557)
746 Gibsons Way
Gibsons, British Columbia
Centrally located duplex zoned building lot in the charming seaside town of Gibsons. Great walkability to everything that both the lower village and upper shopping area has to offer. Featuring a private laneway accessing the building lot that is set back off the main road providing just enough privacy as well as the potential for sufficient elevation for a far off ocean and mountain view from the second floor of your new home. The lot includes 2- 200 amp power sources near the build site, as well as provisions for telephone, internet, water, sewer, gas and drainage. Great opportunity for investors or as a joint family/partner purchase. (id:57557)
13 Seymour Crescent
Barrie, Ontario
Welcome to this charming townhouse in the sought-after south-west area of Barrie, just minutes from top-rated schools, the Holly Recreation Centre, and public transit. This move-in ready home has been thoughtfully renovated to offer both style and comfort. The updated kitchen features sleek granite countertops, while the rest of the home boasts maple hardwood flooring throughout the main and upper levels. The bedrooms have been renovated for a fresh, modern feel, providing a peaceful retreat. Enjoy the convenience of central air and central vacuum, plus inside entry from the garage for added ease. The finished basement (2025) offers a three-piece bathroom and additional living space. Step outside to a fenced yard featuring a beautiful covered deck — perfect for relaxing or entertaining — and enjoy the rare, serene views backing onto green space. A true outdoor oasis! (id:57557)
239 Espin Heights
Ottawa, Ontario
Welcome to 239 Espin Heights, a beautifully upgraded semi-detached gem in the heart of Barrhaven - offering smart design, standout privacy, and incredible indoor-outdoor living. Uniquely positioned perpendicular to neighbouring homes, enjoy a peaceful, tucked-away feel that's hard to find. Inside, the open-concept main floor shines with hardwood flooring, large rear-facing windows, and a patio door that floods the space with natural light. The living room features a dramatic gas fireplace with full-height stone surround, adding warmth and wow-factor. The kitchen is a chef's dream with quartz countertops, elegant 18-inch wood cabinetry, a spacious walk-in pantry, stainless steel appliances, and a gas range - ideal for cooking enthusiasts. Whether you're entertaining or enjoying quiet family time, this space is designed to impress. Upstairs, the spacious primary suite includes a custom wood accent wall, a large walk-in closet, and a bright ensuite bath. Two additional bedrooms, including one with an oversized window, plus a second-floor laundry room with stainless steel washer and dryer, complete this level. Downstairs, the finished basement offers an open rec room with tons of storage, giving you flexibility for a home gym, movie space, or playroom. Outside, the home truly shines. Enjoy a low-maintenance composite deck, a hot tub, and a gas BBQ hook-up - perfect for entertaining or unwinding at the end of the day. The fully fenced yard offers peace and privacy, while the landscaped driveway extension allows for side-by-side parking for two vehicles. You'll also find a 1-car garage with inside access, and an EV charger already in place. Just minutes from excellent schools, local parks, and the Minto Recreation Complex. Shopping, dining, and everyday essentials at Marketplace Barrhaven are just around the corner, and with easy access to public transit, Strandherd Drive, and Highway 416, commuting is a breeze. (id:57557)
60 Post Office Road
Porters Lake, Nova Scotia
Nestled on a spectacular level lot along the shores of Porters Lake, this stunning waterfront property offers an unparalleled lifestyle with two beautifully renovated homes, a two bedroom bunkhouse with a 3 piece bath attached to a double car garage, and 400 feet of prime lake frontage. The main bungalow was completely remodelled just 1.5 years ago, blending modern comforts with breathtaking views. Originally built in 2005, it now feels like a brand-new home with its stylish upgrades, including in-floor heating, an electric boiler, a cozy wood fireplace, vaulted ceilings, and an open-concept design that maximizes natural light. The kitchen features sleek quartz countertops, new appliances, and even a wine fridge. The primary suite is a private retreat with a luxurious 5-piece ensuite. The second home, also renovated in 2023, offers 3 bedrooms and 1 bath, making it an ideal guesthouse, rental property, or Airbnb opportunity. It includes new appliances and shares the same incredible waterfront setting. A detached garage provides ample storage for your boat and outdoor gear.. Designed for lakefront living, this property features its own paved boat launch, a dock for your boat, and a sandy beach perfect for swimming and water sports. An exterior gazebo with a wood fireplace creates the perfect setting for entertaining year-round. Located just minutes from Porters Lake amenities and quick highway access via the 107, this is a rare opportunity to own a true waterfront paradise. MLA for 2nd house 1,311 sqft. MLA for garage bunkhouse 375 sqft. Total living space for all buildings 3,924 sqft (id:57557)
2302 Highway 1
Grosses Coques, Nova Scotia
Nestled in the coastal community of Grosses Coques, this beautiful 4 bedroom, 3 bathroom ancestral home offers a perfect balance of historic charm and modern comfort. Set on over 1.5 acres, the property provides a spacious yard with plenty of room to enjoy the outdoors. Inside, the all-natural wood interiors create a warm and inviting atmosphere while ensuring that your walls are maintenance-free. The updated kitchen is equipped with a new stove and dishwasher and conveniently opens to a newly added laundry space for everyday ease. The living room features a newly installed wood stove, adding to the homes cozy appeal, and with its combination of wood and oil heat, the home stays warm with little effort. All windows have been updated, enhancing energy efficiency while allowing plenty of natural light throughout. A bright sunroom offers additional flexible space, and the full basement provides excellent storage and functionality. With a newly installed septic system (2023), all the hard work has been done, all that is left to do is move in. Located near the ocean and just minutes from the university, local amenities, and scenic beaches, this is an opportunity to own a home filled with character in a fantastic coastal setting. A portion of the furnishings will be included in the sale, along with a 6,500-watt generator for added peace of mind. Dont miss your chance to make this exceptional property your own! (id:57557)
14 Chemin Les Arpents Verts Road
Grand-Barachois, New Brunswick
AVAILABLE TO VIEW! Welcome to 14 Chemin Les Arperts Verts, a beautifully renovated home where modern comfort meets timeless elegance. Wrapped in classic Cape Cod siding, this stunning property exudes charm and curb appeal from the moment you arrive. Inside, the home has been thoughtfully updated throughout, featuring rich hardwood and sleek porcelain flooring that flows seamlessly across the main levels. The basement offers engineered hardwood and has been designed for entertaining, complete with a stylish wet bar and ample space for gatherings. Upstairs, youll find three generously sized bedrooms and a luxurious five-piece bathroom that provides a perfect retreat at the end of the day. The open-concept eat in kitchen with quartz counter tops is perfect for hosting any special occasions. In 2023, a charming three-season cedar sunroom was added, extending your living space and offering a tranquil view of the outdoors. Completing this impressive property is a detached double car garage with a loft above, providing valuable storage or the potential for a workshop or studio. Just steps away, enjoy access to a beautiful sandy beachperfect for summer days and evening strolls by the water. This is the perfect place to call home. (id:57557)
#324 10535 122 St Nw Nw
Edmonton, Alberta
This 2 bedrooms, 2 bathrooms condo presents a FANTASTIC OPPORTUNITY for those looking to RENOVATE and CAPITALIZE on the vibrant WESTMOUNT market. With its PRIME LOCATION and thoughtful renovation could significantly enhance its value and appeal. Walking access to Restaurants, Shopping, Groceries, Parks, Downtown, The Ice and Brewery Districts. Close to all amenities, public transportation, NAIT, Grant McEwan and so much more! (id:57557)
362 John Street S Unit# 4
Hamilton, Ontario
Live the Urban Lifestyle You’ve Been Dreaming Of – Affordable, Stylish & Maintenance-Free in Corktown! Welcome to this bright and beautifully maintained suite in a charming low-rise building, located in the heart of Hamilton’s sought-after Corktown community – one of the city’s most vibrant and walkable neighbourhoods. Ideal for young professionals, singles, and couples, this spacious 1-bedroom condo (with potential for a 2nd bedroom or home office) offers the perfect blend of affordability, convenience, and style. Step into 826 sq. ft. of living with large windows that flood the space with natural light. The updated kitchen features stainless steel appliances, ample cabinet space, and generous counter space. The full-size dining room can easily be transformed into a second bedroom, home office, or personal gym/yoga studio – flexible living at its best. Enjoy a low-maintenance lifestyle with in-suite laundry, an updated 4-piece bath, and a move-in ready interior that’s perfect for busy lives. The oversized living room and spacious bedroom with double closets add comfort and functionality. Steps away from the GO Station, St. Joe’s Hospital (ideal for healthcare workers), scenic trails, parks, cafes, restaurants, and Hamilton’s top entertainment spots. Whether you're working downtown or commuting to the GTA, this location checks all the boxes. Why rent when you can own in one of Hamilton’s hottest neighbourhoods? Embrace urban living in a stylish, affordable condo that lets you focus on what matters – life, not chores. (id:57557)
Acreage East Point Road
East Point, Prince Edward Island
Stunning! Captivating! Peaceful! There are so many ways to describe this idylic waterfront acreage on Diligent Pond, but you really must see it to appreciate the beauty! With an astounding 3412 feet of waterfront on the pond and overlooking the pristine white sand beach in East Point, this truly is a one of a kind property & a nature lover's sanctuary! The land is wooded to the North, South and West sides and has sand dunes towards the East. Nature abounds in this parcel- located moments to the East Point Lighthouse, where the tides meet! (id:57557)

