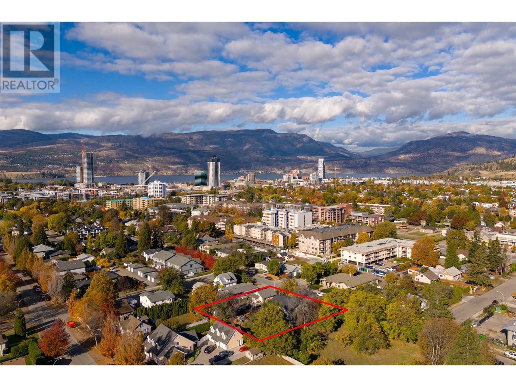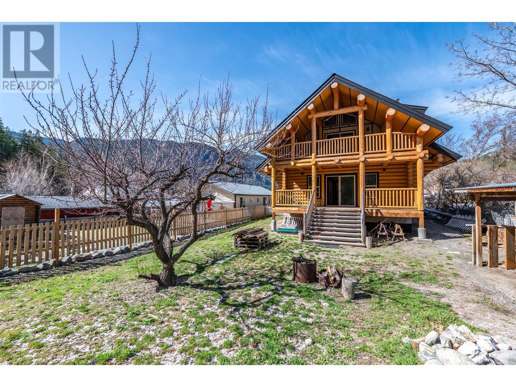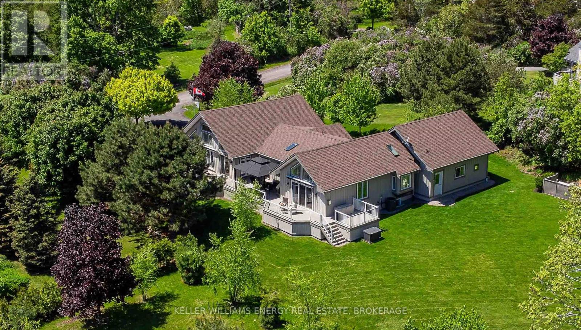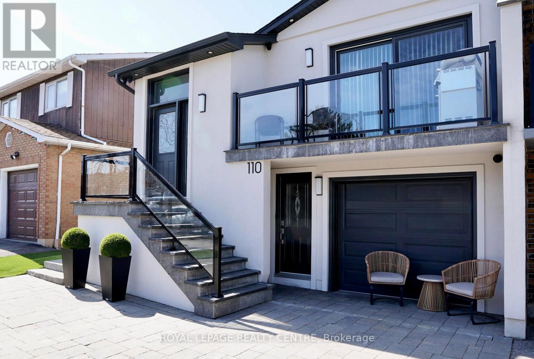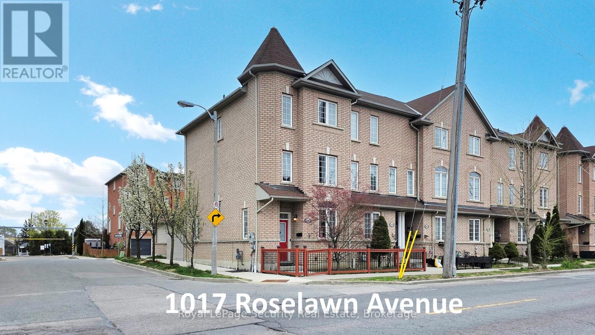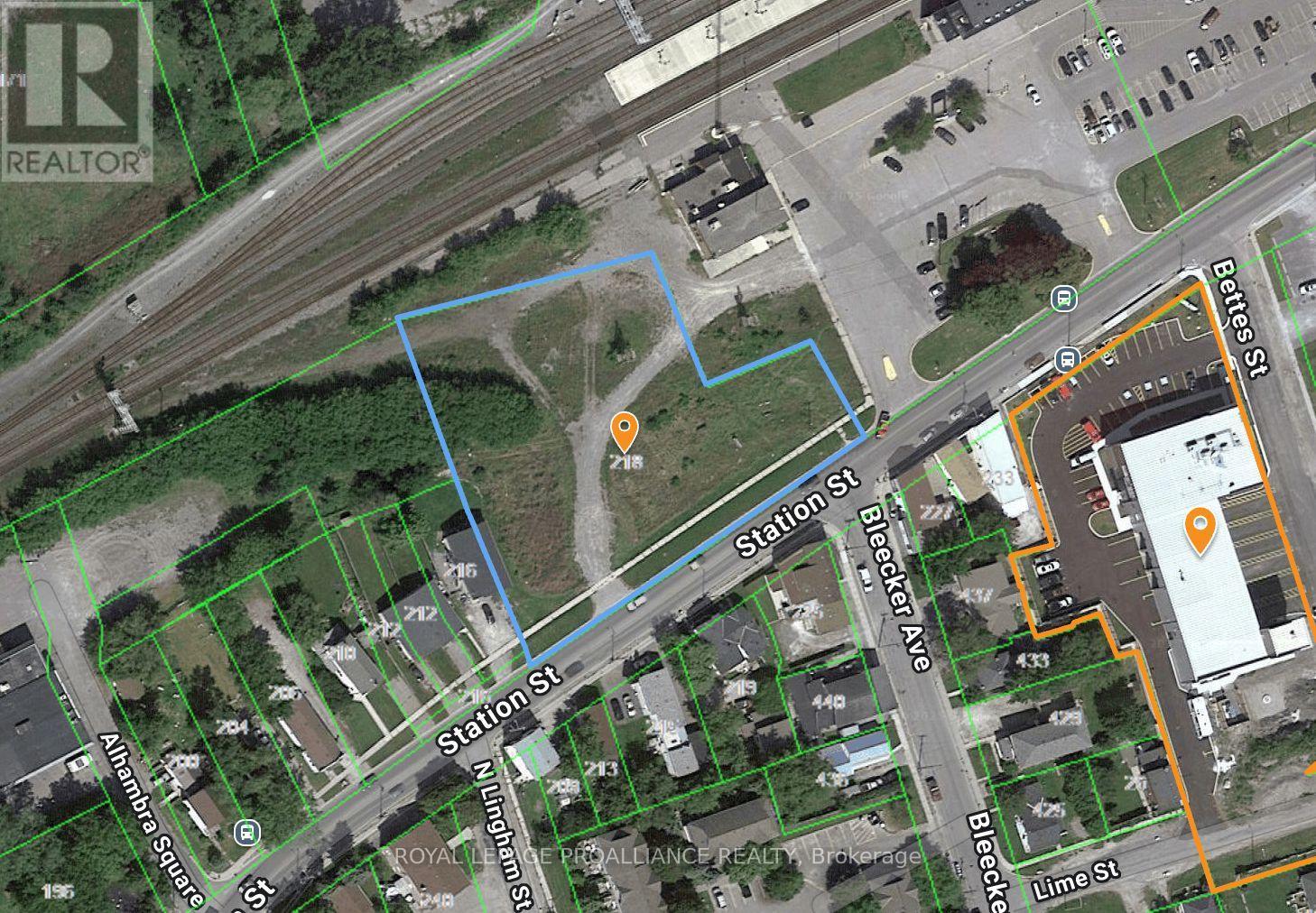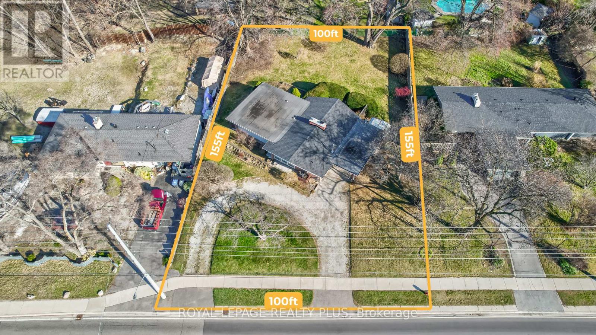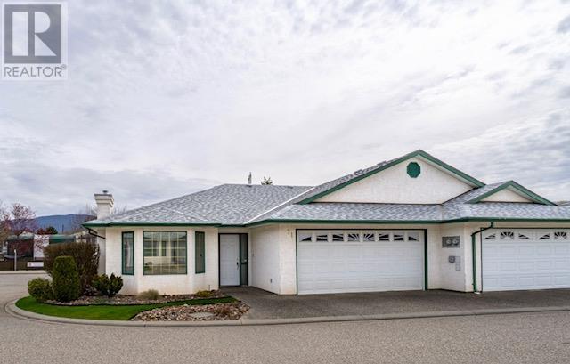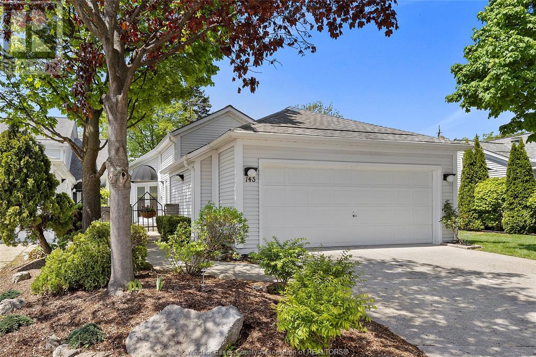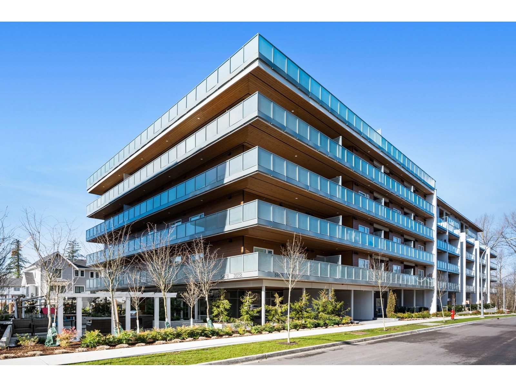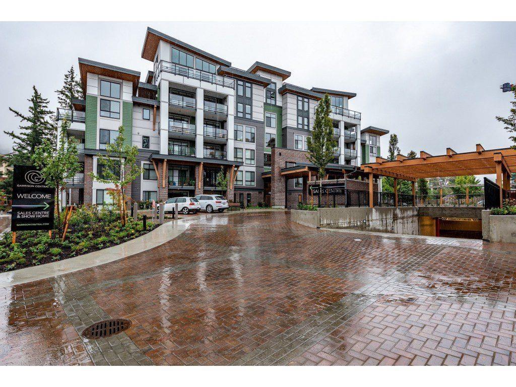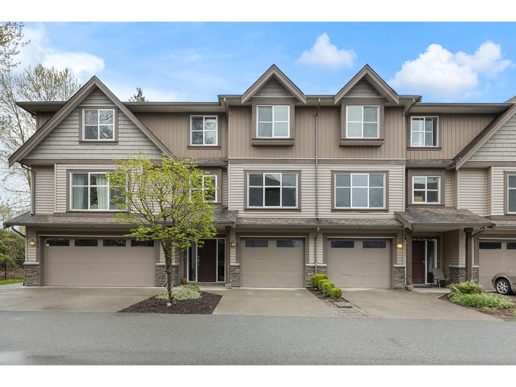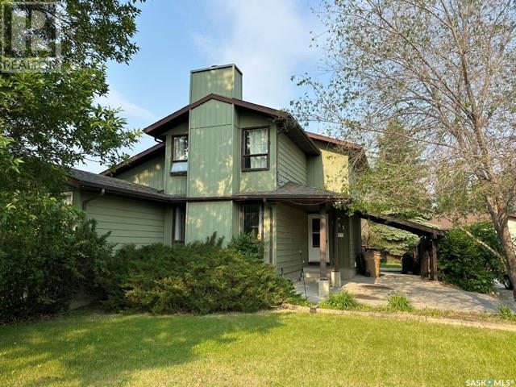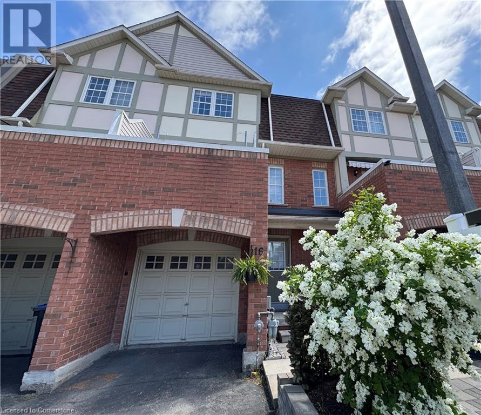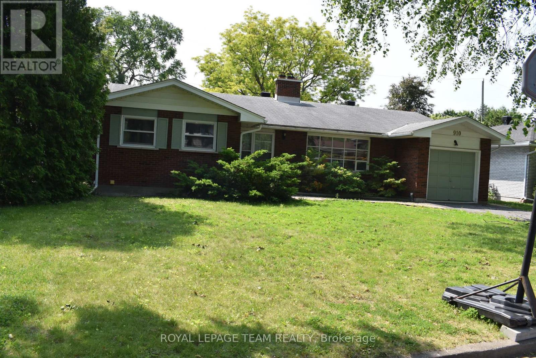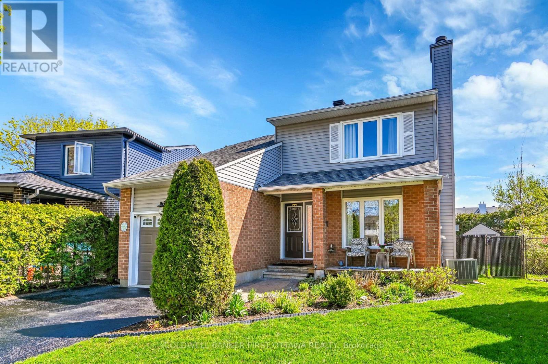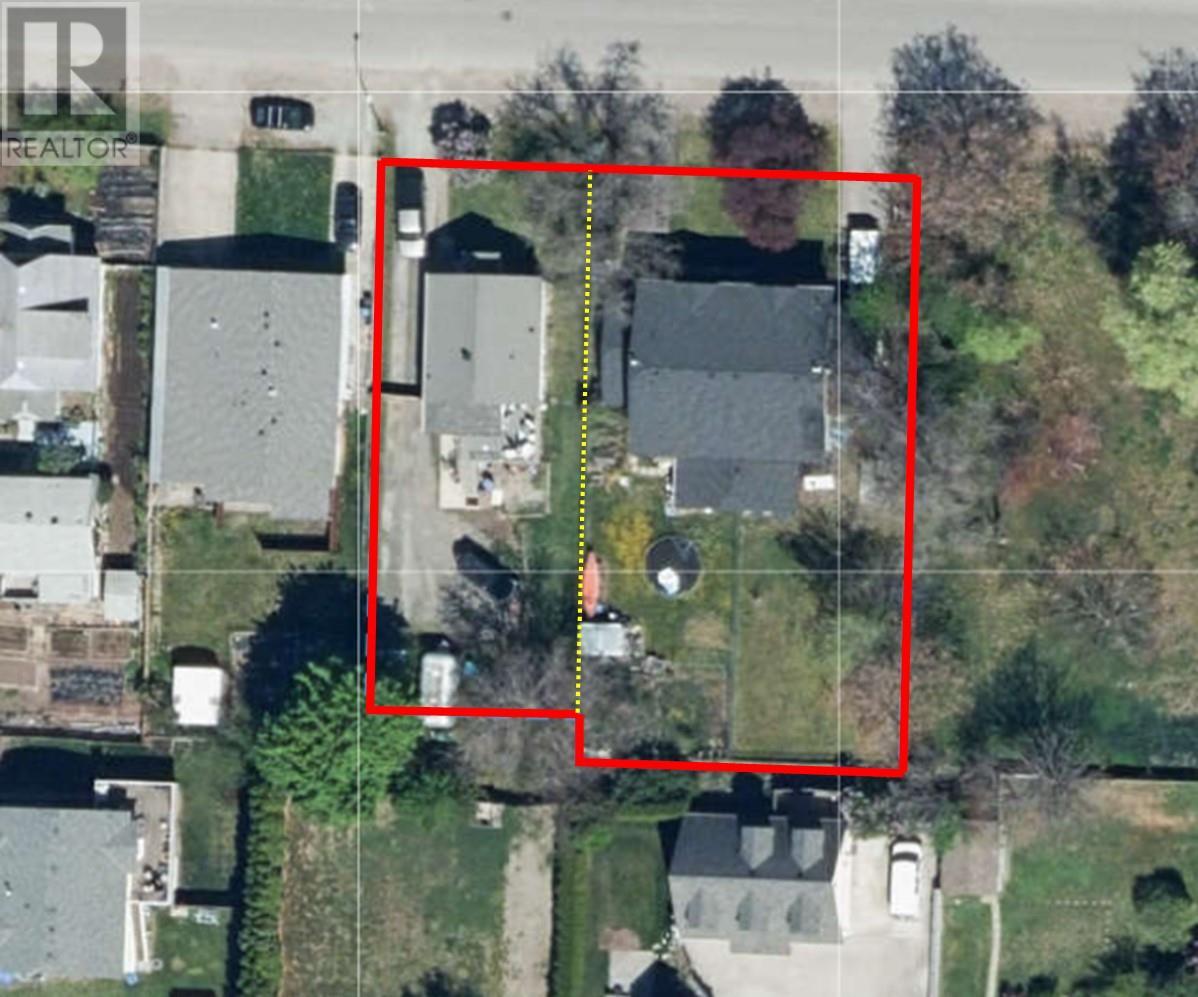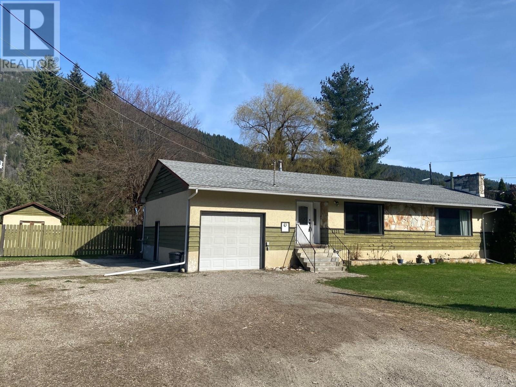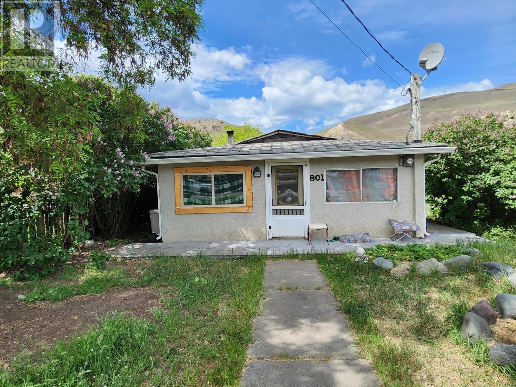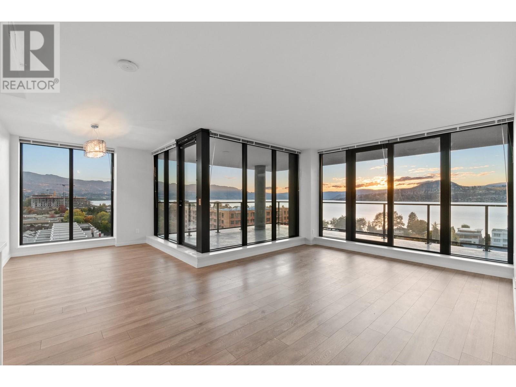65 Braun Avenue
Tillsonburg, Ontario
Move-in ready! This Freehold (No Condo Fees) 2 Storey Town Interior unit built by Hayhoe Homes features 3 bedrooms, 2.5 bathrooms, and single car garage. The entrance to this home features covered porch and spacious foyer leading into the open concept main floor including a powder room, designer kitchen with quartz countertops, island and cabinet-style pantry opening onto the eating area and large great room with sliding glass patio doors to the rear deck. The second level features 3 bedrooms including the primary bedroom with large walk-in closet and 3pc ensuite, a 4pc main bathroom, and convenient second floor laundry room. The unfinished basement provides development potential for a future family room, 4th bedroom and bathroom. Other features include, 9' main floor ceilings, Luxury Vinyl plank flooring (as per plan), Tarion New Home Warranty, central air conditioning & HRV, plus many more upgraded features. Located in the Northcrest Estates community just minutes to shopping, restaurants, parks & trails. Taxes to be assessed. (id:57557)
1025 & 1033/1035 Laurier Avenue
Kelowna, British Columbia
Ideal central location for this development opportunity! This two lot land assembly, currently with two homes (a 1944 built single family home and a 1991 built full duplex), has the potential you are looking for with 125 feet of frontage on Laurier avenue comprised of two titles yielding 16,590 sq ft (0.38 acres of land) approximately. Current zoning is MF1 with future zoning in the 2040 official community plan of core neighbourhood future land use C-NHD Urban Core potentially for medium density apartment housing. The two homes on site currently have long term tenants which would support revenue to the buyer while moving forward. Buyers should perform their own due diligence to confirm intended potential development. Please note: Property taxes and lot size shown are for both parcels combined. Finished floor area is both homes combined. (id:57557)
519, 8535 Clearwater Drive
Fort Mcmurray, Alberta
Welcome to 519-8535 Clearwater Drive, an exceptional 2-bedroom + den, 2-bathroom corner unit offering unparalleled waterfront living in the heart of downtown Fort McMurray. Completely renovated from top to bottom, this residence presents a brand-new interior, featuring modern finishes, premium upgrades, and some of the best views in town. Upon entry, you’ll be greeted by an open-concept layout flooded with natural light, showcasing breathtaking 180-degree views of the Clearwater River. The expansive 27-foot covered balcony, complete with a natural gas hookup, provides a front-row seat to the Northern Lights and MacDonald Island fireworks, making it the perfect space for entertaining or relaxing year-round. Property Highlights: • Fully renovated with new flooring, cabinetry, bathrooms, and fresh finishes throughout • Gourmet kitchen featuring granite countertops, hardwood cabinetry, ceramic tile flooring, and modern brushed aluminum hardware • Spacious primary bedroom with a private ensuite and ample closet space • Den ideal for a home office, study, or additional storage • Bright and open living space with a corner fireplace and direct balcony access • In-suite laundry with a large storage area for added convenience • Two titled heated underground parking stalls (228 & 229) • Executive concrete building built in 2010 by F.M. Shah Building Design Group • Modern amenities including double elevators, fitness rooms on every floor, and garbage chutes Prime Downtown Location: Located in the highly sought-after River Ridge Estates, this home is just steps from grocery stores, shopping, dining, and public transit, offering the perfect blend of urban convenience. This fully upgraded waterfront property is an incredible opportunity for homeowners and investors alike. Experience luxury, comfort, and breathtaking views—schedule your private showing today! (id:57557)
853 Cawston Avenue
Hedley, British Columbia
Your dream home sits in the beautiful Hedley! This 2021-built gem blends rustic charm with contemporary convenience. Featuring a spacious 1-bedroom master suite, an open loft perfect for guests, small office or reading area. Inside you are greeted by vaulted ceilings, natural wood finishes, and a thoughtfully designed open-concept layout. The home is wrapped in covered decks and balconies, offering multiple spaces to unwind, entertain, or take in the surrounding beauty rain or shine. Nestled in the enchanting community of Hedley, B.C., this community has a rich, gold-mining past. Hedley is known for its welcoming spirit and storied history. Nature lovers will appreciate the backyard creek access, countless hiking and biking trails, and the stunning Similkameen River just minutes away, a haven for swimming, tubing, and fishing in the warmer months. Modern upgrades include on-demand hot water, a gas stove, and high-efficiency systems that make this home as practical as it is picturesque. Despite the peaceful rural setting, you're still conveniently connected: just a 3.5-hour drive to Vancouver, 2.25 hours to Kelowna, and mere minutes to Princeton or Keremeos for groceries and amenities. Come experience the magic of small-town living with big adventure right in your backyard. Welcome to Hedley, where the mountains meet your heart. (id:57557)
Lot 37 Saltwater Drive
Malagash, Nova Scotia
Homes on the increasingly popular Malagash peninsula are sprouting up faster than Spring flowers. Here is your opportunity to build your dream home in this select Saltwater Drive location, where several homes are already built or in build progress. Set at the roadside, this super sunny south-facing raised 1.9 acre lot offers wonderful ocean views across Malagash Bay and the Cobequid hills beyond. Included is Deeded access to a great beach just a short walk away. With a great driveway and power poles in place you are all set to build. In addition this premium lot has almost 400 feet of road frontage. Protective Covenants are in place to protect your enjoyment and investment. No HST is applicable to the purchase price. (id:57557)
97 John Street
Port Hope, Ontario
First-time home buyer alert! Own your own piece of Port Hope paradise, it is available now ! This charming, 100+ year old cottage-style home offers a unique opportunity in a fantastic neighborhood. Picture yourself surrounded by mature trees, friendly neighbours & grand homes. The generous lot size allows for future expansion, secondary suite, or simply enjoying the tranquil harbour views from your kitchen window or backyard sanctuary. Cozy 1 bedroom, 1 bathroom ideal for starting out. Don't miss this rare chance to own a home with so much potential ! (id:57557)
43 Smiths Bay Avenue
Prince Edward County, Ontario
Embrace a relaxed lifestyle at this exceptional chalet-inspired PEC retreat, built in 2004 and just 10mins from historic Picton! Nestled in a peaceful neighbourhood along the serene shores of Smiths Bay, this meticulously maintained home features thoughtfully designed living space, with beautiful hardwood and tile flooring throughout. Step inside to an inviting open-concept layout, where the functional kitchen seamlessly flows into a breathtaking great room featuring soaring ceilings, a cozy fireplace, and expansive windows that flood the space with natural light. A versatile loft above serves as the perfect home office, reading nook, or lounge space! The main floor boasts a spacious primary suite with its own fireplace and a spa-inspired ensuite, complete with serene views overlooking the dreamy backyard! Additionally, you'll find a generous guest bedroom (or purposeful private dining area), a full bath, and convenient main-floor laundry with direct access to the insulated garage. The lower level is designed for entertainment and practicality, featuring two large bedrooms, a full bath, a recreation area with kitchenette and pool table-perfect for gatherings or potential in-law accommodations. Outside, discover distinct outdoor living spaces designed for relaxation and enjoyment-from multiple decks, pergolas, and awnings to landscaped gardens, manicured lawns, and pastoral views. Whether you're dining alfresco, lounging in the shade, or stargazing under open skies, each area offers a unique experience! An oversized garden shed and attached double garage provide ample storage. Recent upgrades include new furnace and A/C, HWT, roof, refinished decks, and more. The well (20+ GPM) is equipped with a cistern/trickle system for reliable year-round water. Whole-home generator for comfort. Come explore this remarkable property with renowned wineries, restaurants, trails, berry farms, and a full-service marina just minutes away. You Too, Can Call The County Home! (id:57557)
110 Simmons Boulevard
Brampton, Ontario
This large 5-level backsplit house is perfect for two families or can be great Investment. It has 6 bedrooms (4 at above ground levels and 2 in the lower level), 3 bathrooms, 2 kitchens and 4 SEPARATE ENTRANCES. Parking for 4 cars. TRIPLE driveway helps you to park independently. Beautiful backyard is designed for relaxing or entertaining. Professional landscaping, interlock, charming gazebo, a garden shed, and a lovely green fence provides privacy and makes you feel like on the Vacation. After a busy day, you can unwind in the hot tub or enjoy the warmth of the fire pit. This home has everything you need to live comfortably and enjoy your time at home! Interior and exterior furniture can be negotiated as part of the price or purchased separately. This property boasts a brand-new roof upgraded with 1/2-inch plywood, new insulation, and stucco for enhanced durability and energy/efficiency, saving you money on utility bills. New windows, modern interlock in the front and back. The balcony and front entrance with elegant flagstone and a new glass railing. Additional upgrades include new eavestroughs, and a security system with eight hardwired cameras for peace of mind. Rough/In 3rd kitchen and 4 separate entrances, excellent potential for extra rental income. Basement has been rented for $2,000.00 a month. (id:57557)
1017 Roselawn Avenue
Toronto, Ontario
Beautiful-Prime Eglinton West, 4 bedroom, 2 bathroom, 3 Storey Free Hold-All Brick End Unit Townhouse, with Separate Rear Attached Garage! Original Family Owners! Super Clean, Bright & Spacious Family Home with Over 2,000sqft of Living Space (Including Basement)! Hardwood Floors & Ceramics Through Out. A Commuters Dream-Minutes to Eglinton West Subway Station, Eglinton Ave w, T.T.C, Eglinton Cross Town L.R.T and L.C.B.O! Solid Steel Beam Constructed through Out-Including Huge Solid Steel Beam Garage-approx. 21ft x 10ft. Private Fenced Backyard with Natural Gas B.B.Q. Line! Rough-in Central Vacuum. High Velocity Intergraded Combination Heating System. Steps to schools, parks, restaurants, shopping, Allen Rd/401/400/Airport + much, much more. (id:57557)
57 River Road
Front Of Leeds & Seeleys Bay, Ontario
1000 Islands Parkway. WATERFRONT. Excellent location between Hill Island and Gananoque. 57 River Road features a completely re-built 2-storey home, Long Paved Driveway, 3 Bedrooms, 4 Full Bathrooms, and 78 Ft of St. Lawrence River Waterfront. South facing Panoramic views. Main floor Primary Bedroom w/ Ensuite. Full Stone and Stucco Exterior with expansive windows. Backyard oasis with 2-tier deck, interlock patio, 70 preserved Ash tree and a re-built shoreline including a 40x10 dock. Open Concept Main floor with gourmet kitchen, hardwood flooring, main floor laundry and 2 bedrooms. Bonus 2nd floor Loft Bedroom with Walk-in closet and 5 piece ensuite. Fully Finished basement. 2 Propane fireplaces. Wood Stove, Bar area and Billiards room. 2 Car attached garage with additional storage and rear entry bay. Updated Septic, Roof (2022). Virtual Tour and 3D Floor Plans available. (id:57557)
218 Station Street
Belleville, Ontario
Belleville is growing, and vacant land is at a premium. This commercial-industrial lot offers many opportunities, with over 2 acres and 315 feet of frontage on busy Station St. It is currently zoned DC. The City of Belleville could be open to other use proposals, including mixed commercial/residential. CN has agreed to remove the existing utility poles from the property. Buyers must do their due diligence regarding proposed future uses. (id:57557)
33 Glastonbury Road
Addington Highlands, Ontario
Relax in your new home located in the tranquil community of Northbrook at 33 Glastonbury Rd. This 4 bedroom, 1 bath home is located only 17 minutes from Bon Echo Provincial Park or 8 minutes to Kaladar and Hwy. 7 for easy commute to Peterborough, Quinte Region or over to Ottawa area! Recently updated with an addition with two 12'x12' rooms that the new owner can further develop to their preference as additional bedrooms or a home office for those working from home! The property is complimented by a fenced yard and parking for 2 vehicles. Enjoy gardening and growing your own food. Northbrook has all the amenities for your immediate needs. (id:57557)
362 Glen Ross Road
Quinte West, Ontario
Discover the perfect opportunity to build your dream home on this spacious .9-acre lot in a fantastic location! Nestled in the scenic countryside yet just minutes from Frankford, this property offers the best of both worlds - peaceful rural living with easy access to local amenities. A well is already in place, providing a valuable head start for your future home. Enjoy the convenience of an existing water source as you plan and design your ideal living space. Whether you envision a custom-built home with sprawling outdoor space, or a quiet retreat surrounded by nature, this lot offers endless possibilities. Buyer to conduct their own due diligence. Don't miss out on this incredible opportunitystart planning your future today! (id:57557)
65 Cedar Lane
Trent Hills, Ontario
Spring is in the air! Heres a turn-key opportunity to live year round or seasonally. This 3 bedroom, 2 full bath mobile home comes fully furnished and ready for you to enjoy a lazy summer taking in the fresh country air, go swimming at the beach which is shallow and weed free or launch a boat and go fishing. Enjoy part ownership of Cedarwoods Park and its over 2,000 feet of deeded waterfront along the Crowe River. Dont worry about winter living as the Park and roads are maintained and plowed. Located 15 minutes to the Campbellford Hospital, Shopping, Restaurants and other amenities, so you lack for nothing. Annual Park Fee is $689.30 and includes property tax, water supply, road maintenance including winter snow plow of streets, garbage bins, common area grass, beach/lake and park maintenance, etc. for beautification and cleanliness of the entire Park. Available for Immediate possession! (id:57557)
3052 Dundas Street W
Toronto, Ontario
3024 Dundas Street West Endless Potential in the JunctionThis is a great opportunity to own a solid mixed-use building in one of the west ends most dynamic neighbourhoods the Junction.The main floor offers roughly 1,300 sq. ft. of commercial space, ideal for a shop, office, studio, or service business. Theres also a partially finished basement, which gives some bonus flexibility for storage or even further development depending on use.Upstairs, the second floor is a full three-bedroom apartment with its own private entrance from the front and another access point from the rear. Whether youre planning to live upstairs or lease it out, its a comfortable and practical layout.Altogether, the building comes in around 2,600 sq. ft. above grade, and sits on a property that offers strong long-term potential. Theres even been talk about development possibilities here something worth exploring further.Its a great fit for someone looking to combine commercial and residential, or for an investor wanting steady income with upside in a fast-growing pocket of Toronto. (id:57557)
240 South Service Road
Mississauga, Ontario
100x155ft Interior Lot. *Attention end users, builders and investors* Welcome to this well maintained, cottage style home. Renovate, Rebuild or Sever on this Premium Lot. Sitting among beautifully built custom homes in the prestigious Mineola community in southern Mississauga. *Architectural designs/drawings/survey available for a new build custom home, ready for next steps, and application to city, no need to wait*. Within Mineola Public School district. Steps to Mentor College. Short walk to Port Credit GO and upcoming LRT line on Hurontario. Quick access to QEW ramp, Downtown Toronto, the list goes on. The existing space hosts a 3 Bedroom bungalow with a sprawling living room, cathedral ceilings and a family room with floor to ceiling brick fireplace. Must see! (id:57557)
2710 Allenby Way Unit# 71
Vernon, British Columbia
FORMER SHOWHOME is being offered to you! Owners have lovingly cared for this spacious duplex style, level entry rancher with a full basement in the 55+ community of Gracelands. The main living area, complete with decorative crown moulding, invites you to sit down & relax in front of the cozy gas fireplace & the dining area provides plenty of space for an evening with guests. Enjoy a cup of coffee & a view to the lovely backyard/garden in the morning sun from the east facing kitchen eating area. The kitchen itself provides plenty of cupboard & counter space with a separate cook top & wall oven...no more bending over to get dinner out of the oven! Access the private backyard from the kitchen for easy barbecuing. The master bedroom is large enough for a king bed & then some, with an adjacent full en-suite and walk-in closet. The second bedroom on the main floor makes a great den/office & you will take pride in the nicely updated main bath. Laundry is conveniently located on the main floor. Fully finished basement is a bonus! Currently being used as a guest bedroom/recreation area, it is a wide open space that can be kept as is or reworked to suit your own needs. There is an additional full bath & huge storage room with shelving. Hot water on demand, recently removed poly-b plumbing. X-lrg dbl car garage with plenty of storage shelves. Strata has RV parking available plus clubhouse for social functions & rental. Transit to downtown just minutes away & shopping just an 8 min walk. (id:57557)
143 Marine Drive
Tecumseh, Ontario
Spacious and beautifully maintained 3 bedroom, 3 full bath ranch-style townhome located just steps from the lake and minutes to Beach Grove Golf Course! This home offers an open-concept layout with two bedrooms on the main floor, including a primary suite with en suite, and a third bedroom in the finished basement—ideal for guests or a home office. The updated kitchen features granite countertops and plenty of cabinet space. Enjoy the convenience of main-floor laundry and the comfort of an attached garage. Patio doors off the living room open to a large deck, perfect for morning coffee or summer entertaining. Full bathrooms on each level offer added flexibility. Nestled in a peaceful, sought-after neighborhood with easy access to walking trails, water views, and recreation. Low-maintenance living with all the space you need—don’t miss this rare opportunity! (id:57557)
5 Poplar Place
Waiparous, Alberta
Welcome to this beautiful log home in a private setting in the Village of Waiparous. This home has been updated but in keeping with the original rustic charm and cozy feel. You’ll love spending afternoons enjoying the mountain views from the living room complete with a wood burning fireplace. The front porch is the perfect spot to enjoy your morning coffee, listen to the birds and watch wildlife pass through the yard. Once inside you are immediately welcomed home into a great sized, open dining room and living room space. Your full kitchen is adjacent offering plenty of storage space and a good sized laundry room with storage cabinets to keep you organized. This home also features 3 good sized bedrooms perfect for welcoming guests or to make an excellent home office space. There is also a full sized 4 pc bathroom. Other recent updates include added insulation, new light fixtures, newer plumbing (within 5 years) and newer LVP. The Starlink is included allowing you to work from home all year long. Outside you’ll appreciate the beautifully forested and private yard, some of the west side trees have been cut and shaped over time to keep the mountain views. There is an amazing treed driveway with paved access right into the heated oversized 30 x 24 garage with divided workshop. Storage sheds, fire pit & green grass area complete the outside majestic setting. The property is near 275 acres of forested provincial crown land which is excellent for all your outdoor adventures. Within walking distance to 2 rivers and the Waiparous creek and Ghost River conjunction. A short drive to Ghost Lake recreation area and on to Canmore from here and less than 30 minutes to Cochrane. (id:57557)
B310 8447 202 Street
Langley, British Columbia
Still available. Welcome to Aristotle Living! This 2-bedroom, 2-bathroom home is perfect for young families, featuring a flexible DEN ideal for a nursery, child's room, or home office. The open-concept layout includes a modern kitchen with a gas stove, stainless steel appliances, and quartz countertops, flowing into a spacious living area with large windows for abundant natural light (Den has no window, but has a closet). Stay comfortable year-round with air conditioning in every room. Step onto the expansive east-facing balcony, perfect for morning coffee, outdoor play, or entertaining. Steps from Carvolth Bus Loop, schools, parks, and shopping. NO OPEN HOUSE. BY APPOINTMENT ONLY PLEASE. Don't miss this opportunity-schedule your viewing today! (id:57557)
10785 155a Street
Surrey, British Columbia
Don't miss out on this fantastic home on a 8500 sq lot! Recently fully renovated with a brand-new kitchen, new appliances, fresh paint, new floor, and a beautifully updated bathroom. This property is just a 5-minute walk to Dogwood Elementary School, close to Fraser Heights Secondary, Recreation center and shopping center markets. A standout feature is the massive 24x20 detached hobby shop/workshop at the back, perfect for all your projects. The home also offers a double garage and spacious living with 3 bedrooms and 2 bathrooms. Property contains accommodation which is not authorized. The basement entry is separate and currently rented to wonderful tenants who are interested in staying. Come see all this home has to offer! Video Link https://youtu.be/Cz_xgCadUwE (id:57557)
310 45510 Market Way, Garrison Crossing
Chilliwack, British Columbia
Garrison Central. Rare and highly desirable 3 bedroom unit. Great private corner location surrounded by trees. This great home is located steps away from transit, shops, grocery, restaurants, professional services and the Cheam Leisure Center. 2 parking stalls and a huge private storage locker in front of one of your parking spaces make this perfect for family or rental investment. No rental restrictions and 2 pets allowed with no size restrictions on dogs. Open House Sat June 14th,1-3pm. Sun. June 15th 2-4 pm (id:57557)
5161 Highway 331
Crescent Beach, Nova Scotia
This is 5161 Highway 331 in beautiful Crescent Beach where the ocean breeze is your new neighbour and the beach is literally one minute away. This happy and cozy 2-bedroom, 2-bath bungalow with a bonus den or office is all about relaxed, coastal living with just the right amount of charm and personality. From the moment you pull up, the good vibes are obvious. The metal roof is ready for anything Mother Nature throws at it, and the cute, easy-to-maintain yard is perfect for summer BBQs, lazy hammock afternoons, or future plans for a little backyard bunkie just imagine the possibilities. Guest suite? Art studio? Airbnb side hustle? You decide. Inside, its warm and welcoming with a beachy mantel wrapped around a propane fireplace, a heat pump to keep things comfy all year, and fully furnished (aside from a few personal keepsakes). Just drop your bags and stroll to the beach. The layout is simple and smart, with open living areas. That extra den offers the perfect spot for a home office or welcoming extra guests. Whether youre looking for a year-round coastal home, a weekend escape, or an investment in one of Nova Scotias most treasured beach communities, this place checks all the boxes. And did we mention its one minute to Crescent Beach? Yeah, were saying it again because thats huge. This is your chance to live that South Shore life youve been dreaming about. Lets make it happen. (id:57557)
51 45085 Wolfe Road, Chilliwack Proper West
Chilliwack, British Columbia
GREAT COMPLEX, GREAT LOCATION! This two-storey w/bsmt townhome is 1901 sq. ft, has 3 bedrooms, a den, 3 bathrooms, plenty of room for the growing family. The bedrooms are all upstairs along with the laundry and two bathrooms. There is a 3-piece ensuite and walk in closet in the primary bedroom with mountain views to enjoy. The lower level has a large rec room with patio doors looking onto your private fenced backyard and patio. Very close proximity to schools, shopping, recreation and parks. Many updates were done in 2022, including flooring, paint, light fixtures, appliances, & barn door. The strata fees are $422.94/m, rentals & 2 pets allowed with restrictions, cats or dogs, no size restrictions, families welcome! (id:57557)
249 Main Road
Greens Harbour, Newfoundland & Labrador
Welcome to 249 Main Road, Greens Harbour. Located in a tax-free area, this property offers a partially landscaped 170' x 170' lot with a large back yard and 16' x 20' storage shed. The main floor of the home is spacious and bright and consists of a living room with hardwood floor, dining nook and kitchen with appliances included. There are three generously sized bedrooms on the main floor as well as a three - piece main bathroom and a convenient back porch. The basement has enough space to fulfill most family's needs. There is a large rec room, office, hobby room, laundry room and 2 - piece bathroom. (id:57557)
831 Dolan Street
Regina, Saskatchewan
Check out this fabulous move in ready 2 storey (1/2 duplex) home siding onto a bay which is the perfect opportunity for the first time home buyers or as an investment property in Sherwood Estates. Step in the front door and you are greeted to a large living room with beautiful feature wood burning fireplace. The eat in kitchen has been upgraded to oak cabinets and comes complete with Fridge and Stove and has french doors to the private back yard with nice size deck. Completing the main floor is a convenient 2 piece bathroom. The second floor has an oversize primary bedroom, 2 additional bedrooms and an upgraded 4 piece bathroom. The basement is partially developed with recreation room and a large utility / laundry room with ample storage. This home is truly a pleasure to show and can be viewed virtually by clicking on the tour button or viewing in your browser https://unbranded.youriguide.com/831_dolan_st_regina_sk/ (id:57557)
1 East - 388 Brunswick Avenue
Toronto, Ontario
Trendy & Spacious 2+1 Bdrm In A Classy Building Filled With Sunlight And Character. Enjoy A Nice Meal In Separate Dining Room, Hang Out In The Solarium, Or Watch Some Tv In The Wide Living Room. Located On A Quiet Residential Street In Annex. Close To Theatres, Restaurants, U Of T And Subway. Abundance Of Natural Light, Freshly Painted, High Ceiling And Hardwood Flooring. Looking For Responsible "A+" Tenants Only. En-Suite Laundry And Two Entrances. (id:57557)
21 Ralston Crescent
Red Deer, Alberta
Welcome to wonderful living in a highly sought-after Rosedale neighborhood! This home sits directly across from a park, boasts ample parking and backs onto a field and walking trails. The 4 bedroom, 3 bathroom home offers a separate basement entrance, landscaped yard and double heated garage with back ally access! Inside the upper level is thoughtfully designed with a bright cheery kitchen boasting stainless appliances and open concept dining and living room. It offers two bedrooms with primary boasting a 4pc ensuite and walk in closet. Additionally, you'll find another generously sized four-piece bathroom and a laundry combo on this floor, maximizing convenience. The added bonus of a separate rear basement entrance introduces a realm of possibilities. It reveals a bright and contemporary living space that includes two additional bedrooms, 4pc bathroom, stainless appliances, separate laundry and an abundance of storage solutions. Updates and maintenance include new shingles in 2021, all new kitchen stainless appliances (up and down) in 2020 and furnace was serviced and cleaned in 2025. Rosedale is known for its family-friendly atmosphere its appeal is further enhanced by its proximity to green spaces, parks, recreational facilities, schools and shopping. (id:57557)
Lot 36 Saltwater Drive
Malagash, Nova Scotia
Homes on the increasingingly popular Malagash peninsula are sprouting up faster than Spring flowers. Here is your opportunity to build your dream home in this select Saltwater Drive location, where several homes are already built or in build progress. Set on a hillside, this super sunny south-facing, larger than average 2.1 acre lot offers wonderful ocean views across Malagash Bay and the Cobequid hills beyond. Included is Deeded access to a great beach just a short walk away. With a great driveway and power poles in place you are all set to build. Protective Covenants are in place to protect your enjoyment and investment. No HST is applicable to the purchase price. (id:57557)
4155 Longview Dr
Saanich, British Columbia
OPEN SAT JUNE 14 12:30-2:30 Classic Gordon Head Gem on a Spacious Lot. Nestled in one of Saanich’s most sought-after neighborhoods, this lovingly maintained one-owner home is a true gem. Built in the 1960s and offering over 2,000 square feet of comfortable living space, this four-bedroom residence sits on an impressive 12,000-square-foot flat, level lot — perfect for families, gardeners, or future development potential. The home offers a bright and functional layout with plenty of original character alongside thoughtful updates, including a newer roof, upgraded insulation, hot water on demand, and a cozy gas fireplace for efficient year-round comfort. The spacious backyard is a rare find — sunny, private, and ideal for outdoor entertaining or simply relaxing in your own peaceful oasis. Located just minutes from the University of Victoria, top-rated schools, parks, and shopping, this home blends the convenience of city living with the tranquility of a mature residential neighborhood. Whether you’re looking to move in, update to your style, or invest in a prime piece of real estate, this well-kept Gordon Head home offers exceptional value and opportunity. (id:57557)
299 Caithness Street E
Caledonia, Ontario
Welcome to this beautiful two-storey home, offering four spacious bedrooms and two full baths. The exterior has been completely refreshed, featuring a new poured foundation all new hardie board siding and a brand-new garage for added convenience. Step outside to enjoy the stunning rear views of the Grand River from sprawling rear deck and above-ground pool, perfect for relaxation and entertaining. Situated on an impressive 200-foot deep lot, this home provides ample outdoor space for all your needs. Inside, the home offers incredible potential for the new owner to design and create their dream living space. With its spacious layout this home is a blank canvas just waiting for your personal touch. Don’t miss out on this unique opportunity to own a home with breathtaking views and endless possibilities! (id:57557)
3030 Breakwater Court Unit# 16
Mississauga, Ontario
** PUBLIC OPEN HOUSE SATURDAY JUNE 21st 2-4PM ** Stylish, Spacious & Surprisingly Affordable! Rare 2+1 Bed, 3-Bath Townhome with Ultra-Low Condo Fees in Prime Mississauga. Here's your chance to own a beautifully maintained townhome with incredibly low condo fees of just $167.73/month! Whether you're a first-time buyer or looking to downsize without compromise, this home delivers unbeatable value in an ultra-convenient location near Cooksville GO. Boasting 3 separate entrances and a smart, flexible layout, this home has been lovingly owned for 20 years and is loaded with updates: new furnace (2023), new shingles (2024), new A/C (2020), and updated kitchen with brand-new countertops (2025). The bright main level offers endless possibilities as a cozy family room, a productive home office, or even a guest/third bedroom. Step out onto your private balcony with a retractable awning perfect for lazy weekend mornings or warm summer nights. Upstairs, enjoy two oversized bedrooms each with its own private ensuite ideal for families, guests, or roommates. With no direct neighbours in front or behind, you'll appreciate peace, privacy, and a rare open feel in a townhome setting. Just minutes to Cooksville GO for commuters, walk to Superstore, Home Depot, and shops. Steps from Parkerhill & Brickyard Parks for outdoor fun! This is the affordable, move-in ready lifestyle you've been searching for! (id:57557)
417 6 Avenue
Bassano, Alberta
HAVE YOU BEEN HOUSING AROUND, SEARCHING FOR YOUR FOREVER HOME? Your time has come & your patience will be rewarded. The curved sidewalk takes you up to the welcoming front step & you get "that feeling" & you know it is right. Bright & spacious entry has room for an entry bench, coat tree & all of your family. Rich looking oak hardwood is easy to care for & always in style. Wonderful white kitchen has miles of workspace & ample cabinet storage. Unique built-in table for every day dining. Rolls outs, pantry & even a window seat overlooking pretty back yard. Built-in china cabinet for displaying your favourite special pieces & family mementos. This is the traditional formal dining room in your mind's eye - will accommodate a large heirloom suite with room to spare. Family memories are created here! Handy mainfloor laundry just off kitchen, hidden at the back door. You will love hosting every gathering in the enormous living area with wood burning stove. Your pool table, piano & oversized sectional will all fit the space with ease. Lower level den has view of backyard & is a cozy reading spot or place to enjoy morning coffee, watch the birds & appreciate the mature trees, perennials & established shrubs. Three generous bdrms on main level; primary has 2 pc ensuite. Extra spacious main bath has deep jacuzzi tub & separate shower; check out the wonderful era sink! Fully developed basement has pristine mid century style wet bar & large recreation room. 2 more huge bedrooms; one is like a suite! Unique spiral staircase is an architectural conversation piece. High quality millwork through out with lovely original ribbon mahogany, picture rail & crown moulding. Lots of high value upgrades including high efficiency furnace, vinyl windows (2011), RO system, modern garage doors. Durable & low maintenance exterior with stucco, metal siding & brick exterior. This is a quality built home with excellent bones, a sprawling, private mature yard, heated garage & is worth putting you r style into. You can enjoy it through every season of your life. (id:57557)
4632 Quesnel-Hydraulic Road
Quesnel, British Columbia
Own your own private oasis right here! This 3-bedroom, 3-bathroom home sits on just over 5 acres with it’s very own private creek that has all kinds of wildlife the entire year. It features a finished basement, a freshly built 10x20 shed, roof and a hot water tank. With plenty of natural light, this spacious home is ideal for families. Practical storage spaces both up and downstairs – even a little area downstairs to store wine & a handyman nook. Plenty of trails to go out on the quads & just 20 minutes from town. Schools are nearby and the school bus stop is at the end of the driveway if needed. (id:57557)
3948 Gold Quartz Drive
Wells, British Columbia
Brimming with character and potential, this well-loved 2,000+ sq ft clubhouse is perfectly situated on 0.37 acres in the heart of picturesque Wells, just minutes from year-round recreation, shopping, and dining. Inside, you'll find a spacious and functional layout featuring a fully equipped kitchen, two convenient half-baths, a classic bar, games room, and generous storage and utility areas. The outdoor space offers endless possibilities; enhance the existing structure or build something entirely new. Connected to all community services and zoned 'Institutional,' this unique property is ideal for a wide range of community-focused uses. A rare opportunity to bring your vision to life in a truly special setting! * PREC - Personal Real Estate Corporation (id:57557)
102 - 341 Water Street W
Cornwall, Ontario
RIVER & PARK VIEW CONDO in Downtown Cornwall overlooking Lamoureux Park. In the market for a main level condominium with an elevator and underground parking? This main level suite offers loads of southern exposure and hosts 2 good sized bedrooms, 2 full baths including an ensuite off the primary bedroom, the living room is warmed by a gas fireplace, and a "open concept" working kitchen with appliances included, a separate laundry room with extra storage space, heated underground parking and the private balcony overlooking the park lands + the St. Lawrence River. A recent upgrade includes a brand new Magic Pak Forced Air Gas Furnace with A/C (June/2025). Situated in the South-West End of the City and steps away from Lamoureux Park, the St. Lawrence River + Canal Lands, Public Transit, the eco forest + the bike/walking trail and within walking distance to Cornwall's downtown core where you'll find all kinds of amenities including a variety of restaurants + shops and so much more! Seller requires SPIS signed & submitted with all offer(s) and 2 full business days irrevocable to review any/all offer(s). (id:57557)
Lot 33 Saltwater Drive
Malagash, Nova Scotia
Homes on the increasingly popular Malagash peninsula are sprouting up faster than Spring flowers. Here is your opportunity to build your dream home in this select Saltwater Drive location, where several homes are already built or in build progress. Set on a hillside, this super sunny south-facing 1.7 acre lot offers wonderful ocean views across Malagash Bay and the Cobequid hills beyond. Included is Deeded access to a great beach just a short walk away. With a great driveway and power poles in place you are all set to build. Protective Covenants are in place to protect your enjoyment and investment. No HST is applicable to the purchase price. (id:57557)
1770 Richter Street Unit# 306
Kelowna, British Columbia
Bright, modern, and ideally located — this southeast-facing 2 bed, 2 bath corner unit offers comfort, style, and convenience. Natural light floods the space through large windows, complementing freshly painted walls, new lighting, and durable vinyl plank flooring in the main areas. The kitchen features granite countertops, soft-close cabinets, and stainless-steel appliances. Enjoy a spacious master bedroom with a walk-through closet and 4-piece ensuite with a walk-in shower. The second bedroom includes built-in storage, while a second 3-piece bathroom with tub is easily accessible from both the hallway and bedroom. Smart storage solutions include a custom-built organizer in the entryway and a built-in bench with planters on the private balcony. Additional perks: front-load laundry, secure underground parking, bike storage, and visitor parking. This is a pet-friendly building (2 dogs or 2 cats or one of each) Located in a LEED Silver-certified building, steps from the Bertram overpass, Ethel & Sutherland bike routes, and Rowcliffe Park. Walk or bike to the lake, downtown, transit, and amenities. Don’t miss this opportunity to own this beautiful home! (id:57557)
86 Hearthwood Crescent
Halifax, Nova Scotia
Claim your place among some of Halifax's most distinguished addresses at Boscobel on the Arm. 86 Hearthwood Crescent is where timeless architecture, refined design, and over 5700 square feet of living space come together in a home that is both grand and grounded; where luxury feels effortless and scale feels personal. From the show-stopping staircase to the dramatic, airy, and open-to-above layout, every detail is designed to thoroughly impress. Natural light pours through an intuitive layout that balances effortless elegance with the ease of everyday living, all finished with luxe materials. The kitchen features sleek quartz counters, and a grand island ideal for entertaining, high end appliances, and a large pantry - while a hidden secondary gas cooktop behind a pocket door offers the perfect discreet prep spot for entertaining in style. Upstairs, each of the four bedrooms enjoys the luxury of its own ensuite and large closet, offering your guests a hotel-worthy experience right within the warmth of your home. The primary suite is designed to inspire, with a spa-like ensuite and a walk-in closet worth lingering in. The walkout lower level offers an expansive, flexible space that adapts to your lifestyle - whether it's hosting movie nights, setting up a game room, or creating the ultimate home gym. This level also boasts ample storage, ensuring all of life's little extras have their place, and the fifth bedroom and full bath offer even more comfort and privacy for family or guests. The art of fine living has been perfected at 86 Hearthwood. Set at the end of a quiet cul-de-sac, this home is poised to offer its new owners a complete sanctuary of serenity and sophistication, with every detail meticulously curated to ensure the effortless convergence of form and function. More than just a home, 86 Hearthwood is a lifestyle - and this is your exceptional opportunity to embrace the life of refined luxury you deserve. Schedule a private showing today. (id:57557)
910 Garwood Avenue
Ottawa, Ontario
Welcome to 910 Garwood Avenue, a charming 3+1 bedroom bungalow in the heart of Ottawa! This beautifully maintained home offers both comfort and convenience, perfect for families or professionals seeking a cozy retreat.Step inside to discover a spacious main floor featuring a bright and inviting family roomthe ideal spot for relaxing or entertaining guests. The functional layout flows effortlessly into a well-appointed kitchen and comfortable living spaces. With three generous bedrooms on the main level and an additional versatile bedroom downstairs, this home adapts to your needs.Outside, enjoy a private backyard with plenty of space for summer barbecues, gardening, or simply unwinding. Nestled in a sought-after neighborhood, you'll be close to parks, schools, shopping, and transit, making this an unbeatable location.910 Garwood Avenue is a fantastic opportunity come see for yourself! (id:57557)
21 Tammela Court
Ottawa, Ontario
Delightful 3 bed, 2.5 bath family home on a quiet court. Cosy up to the gas fireplace in your new living room. Enjoy quiet dinners in the large dining room. Cook up a storm in your large bright kitchen. Have your breakfast in eating area. Walk out to enjoy a refreshing dip in your own heated inground pool anytime you like. Hardwood on main level. Spacious Primary bed with ensuite and walk-in closet. Two other good sized bedrooms share the main bath. Awesome private yard! Come and make this one yours today. Nothing left to do except pull out the lounge chairs and play in the pool. Owner says its approximately 1600 sq ft. Furnace 2021; Underground sprinkler 2020; Pool 2018; shingles 2017; siding 2017; gas fireplace 2017. (id:57557)
8100, 8104 Silver Star Road
Vernon, British Columbia
Welcome to this ultra private pristine 40 acre Okanagan luxury estate package featuring 2 magnificent homes & more! Totally renovated by Bercum Builders the 5995 sq ft main 4 bed 5 bath residence plus an equally stunning legal 2 bed 2 bath 1431 sq ft carriage house will not disappoint. Additional features include-heated swimming pool with 3000 sq ft concrete patios, oversized detached heated shop, equipment shop, equestrian barn with hay storage and paddocks fenced / crossed fenced for all your equestrian needs. Balancing elegance, sophistication and common sense functionality this property offers everything and more set within its bountiful natural lush mountain side surroundings. Exceptional quality, craftsmanship & meticulous detail throughout. Soak away in the hot tub or make a splash in the pool! Revel the 180 degree city & lake views or unwind with a family movie night in the home theatre! Heated floors, interior fire mitigation system, stunning water feature, low maintenance landscaping, upgraded electrical, smart home technology throughout, exquisite wood finishing, private well & cistern, diesel backup generator, and pristine cedar forested ecosystems. Non ALR zoning offers potential future development! Centrally located between Vernon & world renowned Silver Star Resort making access to amenities a breeze! Come and experience this magical setting where life in the mountains doesn't get any better! A truly unique opportunity to make your own. Come visit us today! (id:57557)
1025 & 1033/1035 Laurier Avenue
Kelowna, British Columbia
Ideal central location for this development opportunity! This two lot land assembly has the potential you are looking for with 125 feet of frontage on Laurier avenue comprised of two titles yielding 16,590 sq ft (0.38 acres of land) approximately. Current zoning is MF1 with future zoning in the 2040 official community plan of core neighbourhood future land use C-NHD Urban Core potentially for medium density apartment housing. The two homes on site currently have long term tenants which would support revenue to the buyer while moving forward. Property taxes shown are both parcels combined. Buyers should perform their own due diligence to confirm intended potential development. (id:57557)
219 Victoria Street
Grand Falls, New Brunswick
Welcome to this beautifully maintained 5-bedroom, 2-bathroom home perfectly positioned on a picturesque lot in Grand Falls, offering views of the majestic St. John River. With a paved yard, mature landscaping, and a detached single-car garage, this property is ideal for families, multi-generational living, or those seeking rental potential. The main floor features a thoughtful and functional layout, complete with a spacious master bedroom and two additional bedrooms, a full bathroom, and a separate laundry room. A welcoming entryway leads into the ceramic-tiled foyer and kitchen, which flows into the open-concept dining area and continues into the bright and cozy living room. Downstairs, the lower level offers incredible flexibility. With its own separate entrance, this space is perfectly suited for an in-law suite or potential apartment. It includes two generous bedrooms, a full bathroom, an open-plan kitchen and dining area that overflows into the family room, creating a comfortable and private living space. The basement also includes a sizable utility and storage room, housing the essential services. Outside there is a detached storage building set on a concrete slab, fully insulated and wired with electricity, perfect for a workshop! Stay comfortable all year round with two efficient electric heat pumps for heating and cooling, along with electric baseboard heaters as a secondary option. This home has it all, call today to schedule your own personal viewing. (id:57557)
850 Saucier Avenue Unit# 315
Kelowna, British Columbia
Central location! 2 Bedroom 2 Bath corner unit with a view to Knox Mountain! Enjoy morning coffee year round on the covered enclosed 10x14 heated patio- fabulous for an extra all season living space! Bright and cheery corner unit with generous room sizes, maple shaker cabinetry, laminate flooring, oversized kitchen with premier appliances, 9' ceilings! Bedrooms are at opposite ends of the condo making this an ideal situation for roommates or guests with principal living spaces in the middle. Secured entry, 2 elevators (never get stuck waiting again!), heated underground parking, and storage for your belongings round out this home! ""Green Living"" in full geothermal building- A/C and heat are part of the strata fees. This 2 bedroom, 2 bath central Kelowna condo is a great place to call home! No age restrictions and long term rentals allowed. (id:57557)
1121 Glendale Avenue
Salmo, British Columbia
OPEN HOUSE - SATURDAY, JUNE 21ST NOON - 2PM. Don't judge this book by its cover. You will be pleasantly surprised when you step inside this unassuming rancher, to find that pretty much everything has been updated. Nestled in the scenic village of Salmo, known as the ""Hub of the Kootenays"", you will find this 3626 sq.ft. family home with 5 bedrooms and 2.5 bathrooms over 2 levels. The main floor offers a huge living/dining room with 2 large picture windows, a spacious kitchen with tons of cabinet/counter space, and 3 bedrooms with the primary having its own private deck. There are 2 bathrooms on this level, as well as the laundry. Downstairs is fully finished with a huge rec room, a good size family room, 2 bedrooms, a full bathroom, lots of storage and an outside basement entry, allowing for so many possibilities. Updates include a 2022 h/e gas furnace with a/c, 2021 gas hot water tank, pex plumbing, vinyl windows, new gutters and the list goes on. This spacious and versatile home is made for growing families and is located on a 120'x120' flat, corner lot with tons of parking for your RV and all your toys, plus the backyard is fenced for your kiddos or pets. Salmo is located approximately 30 minutes from Nelson, Castlegar and Trail, with so many outdoor activities at your doorstep. Walking distance to both the elementary and secondary schools, this really is the perfect family home in the perfect family neighborhood. (id:57557)
801 Brink Street
Ashcroft, British Columbia
This 2-bedroom, 1-bathroom rancher on a corner lot is your gateway to small-town living in the heart of Ashcroft! Embrace the convenience of a downtown location with all its amenities just steps away. This cozy rancher boasts a fully fenced yard, perfect for keeping your furry friends safe. The best part is the detached 30'x16' workshop - a perfect place for all your toys or hobbies. This delightful old timer rancher holds the title of Ashcroft's most affordable single-family home. This is your chance to snag a piece of real estate and become part of the downtown community. Don't miss out - call today to schedule a viewing! (id:57557)
485 Groves Avenue Unit# 905
Kelowna, British Columbia
SOPA SQUARE | Exceptional 9th Floor Corner Residence! Experience breathtaking panoramic views of the lake, mountains, and city skyline from this stunning wraparound deck — partially covered for year-round enjoyment. Whether you're dining, relaxing, or entertaining, the expansive outdoor space is a true extension of your living area. Inside, the bright open-concept layout is framed by floor-to-ceiling windows, complemented by brand-new hardwood floors and fresh paint throughout. The gourmet kitchen features top-of-the-line stainless steel appliances, a sleek island, full-height cabinetry, and an elegant white tile backsplash. The luxurious primary suite includes a spacious walk-in closet and spa-inspired 4-piece ensuite with a glass shower and dual vanities. Two additional bedrooms are generously sized and share a beautifully appointed 5-piece main bathroom. Enjoy in-suite laundry and access to world-class building amenities including a state-of-the-art fitness center, resort-style outdoor pool, hot tub, and a sweeping rooftop terrace. A rare opportunity in one of the most desirable buildings in the city! (id:57557)


