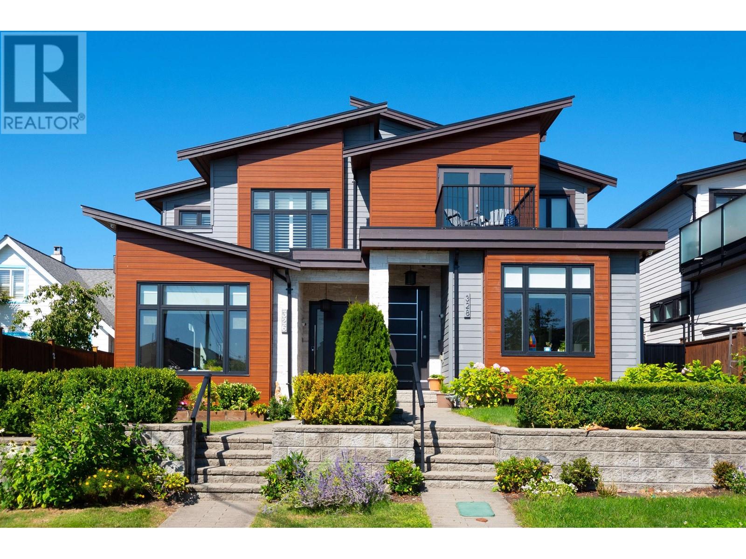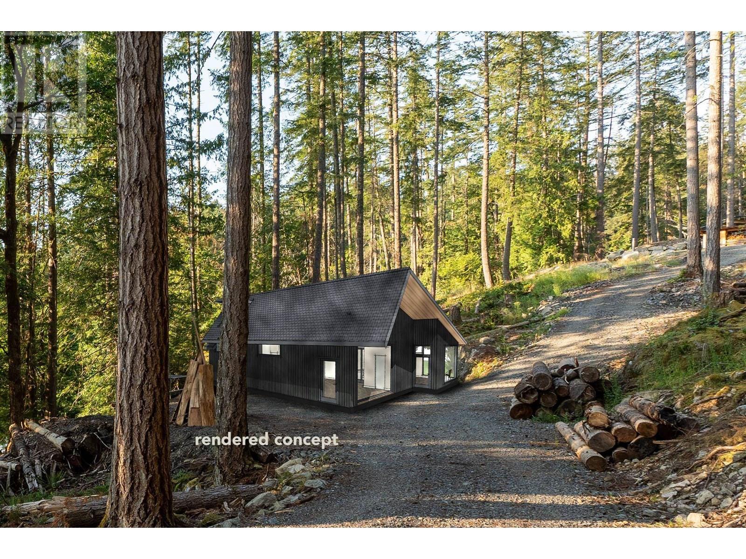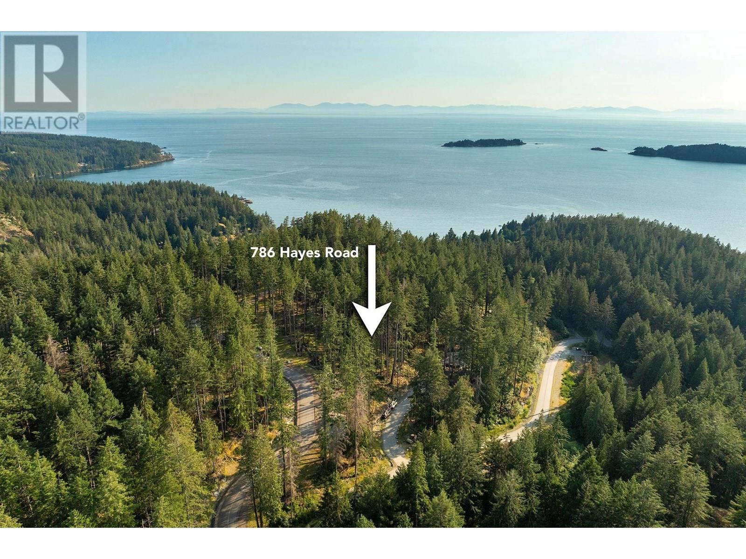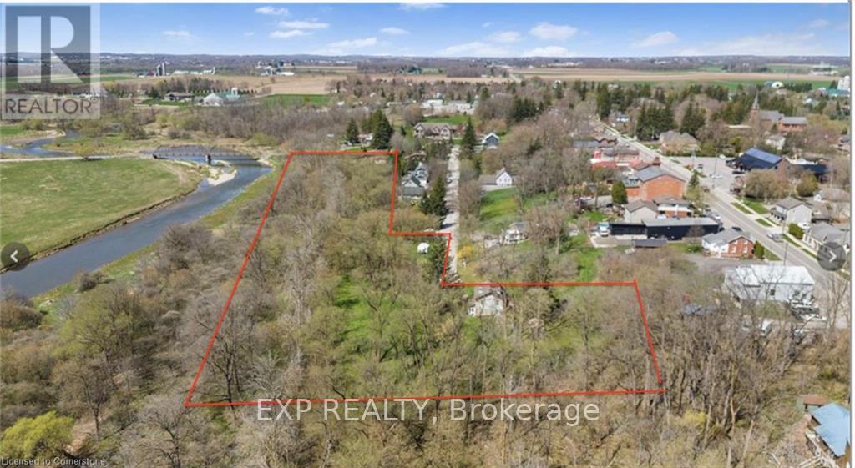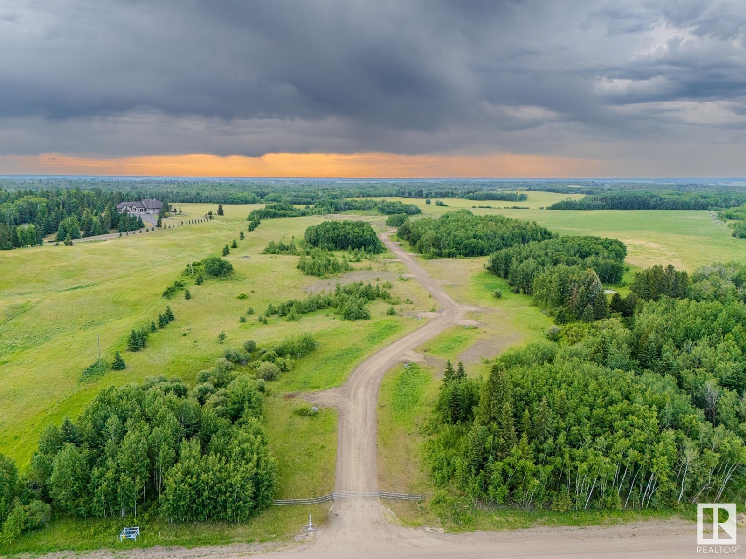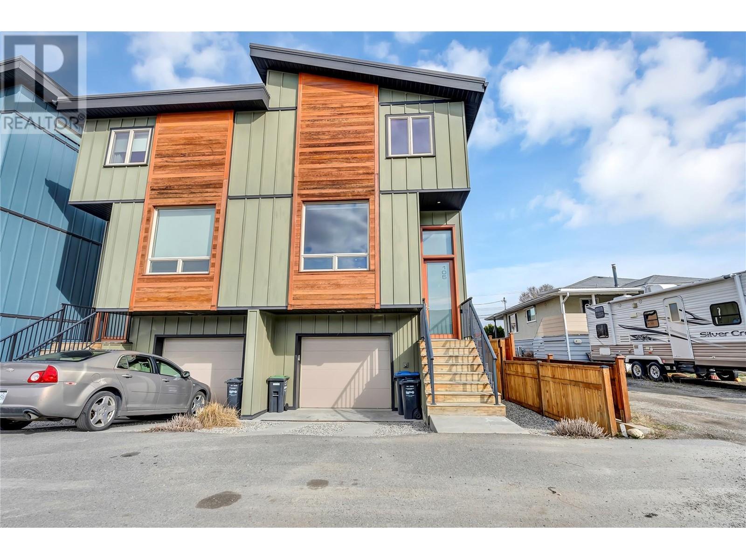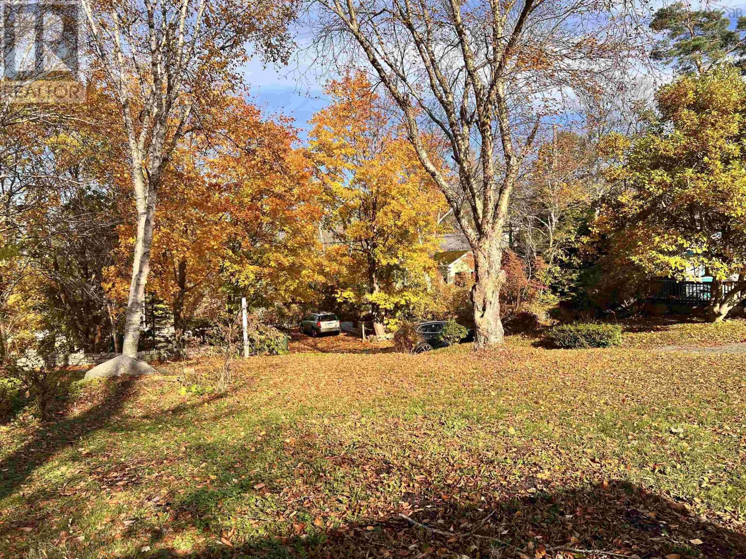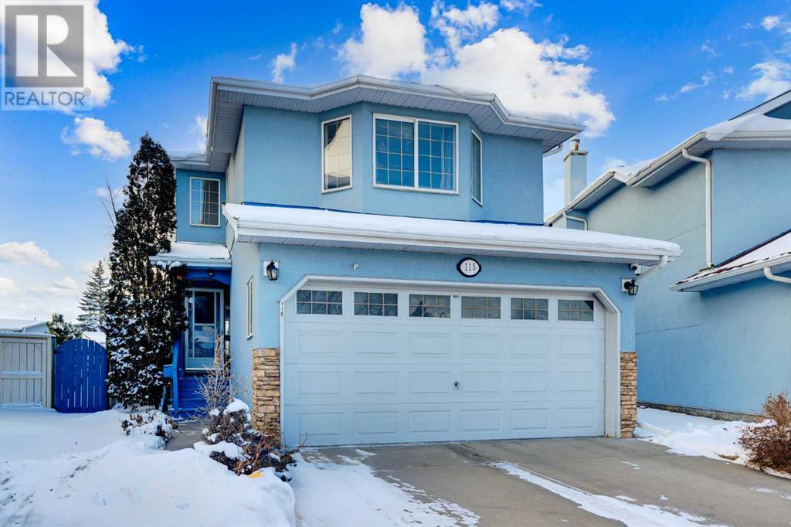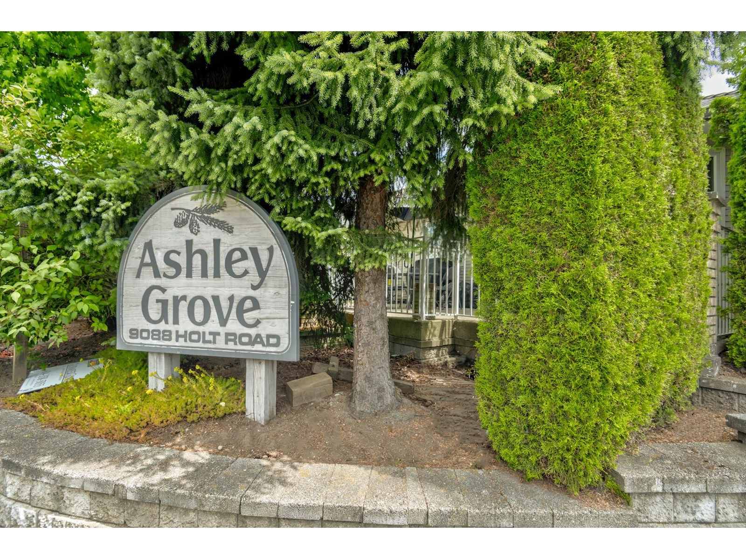326 E 8th Street
North Vancouver, British Columbia
Architecturally designed & elegantly finished, this stunning, bright 1/2 duplex is nestled on a quiet, sought-after street with a sunny fenced yard and one bedroom suite. Built in 2019, this home offers 4 bedrooms, 5 bathrooms, approximately 10ft ceilings on the main & luxurious finishings throughout. High-end details include radiant in-floor heat, Air conditioning, HRV, built in vac, wide plank wood floors, chef's kitchen with premium integrated appliances, a fully fenced yard, irrigation & 2 parking including a detached Garage. The upper level features 3 bedrooms, laundry, a spa-like primary suite with a steam shower and a sun deck with gorgeous water and city views. The one bed suite is ideal for revenue. Steps from Ridgeway School, Lonsdale, The Quay, The Shipyards, Whole Foods & Andrews on 8th. OH Sat Jun 21, 1:30-3pm. (id:57557)
1701 Joan Audrey Lane
Bowen Island, British Columbia
This very special 1.45 acre building lot on the sunset side of the island is the largest property currently available in the new Arbutus Ridge development. It has multiple cleared areas already prepped for your custom architectural home. Many tall trees still remain, however, creating a serene and private setting with distant coastal views. There is even an old-growth Douglas Fir that still stands proud. With the long, gently sloping driveway that´s in place you have easy access to most of the 1.45 acres to develop as you wish. Included is a classic 1970s travel trailer, and a large woodshed. Walk to King Edward Bay Beach in about 10 minutes, where a private mooring buoy awaits (included). Forest bathe for hours with hiking with trails at your doorstep. (id:57557)
22405 Jenewein Drive
Maple Ridge, British Columbia
Attention builders and investors! This 6000sqft lot in Maple Ridge's most sought after neighborhood is fully permitted with approved architectural plans, allowing you to break ground immediately. Utilities are available, and the site is ready for construction-no delays, no hassle. A rare opportunity for a streamlined, high-potential project in a sought-after area. Don´t miss out! (id:57557)
786 Hayes Road
Bowen Island, British Columbia
Arbutus Ridge is quickly becoming the place to be if you love contemporary architecture in a stunning setting of tall Douglas Firs & rocky outcrops. This 1.0 acre building lot is in its natural state which allows you to keep as many trees as you want for privacy, or thin them out to let in some more light - you choose. Currently, the property has beautiful filtered light all day long. Sunsets create vignettes that beg to be subjects of paintings. The terrain is gently sloping with a prominent rock bluff at the SE corner. A shared septic field is already installed on a nearby property with connection at the lot line. Walk to King Edward Bay Beach in about 10 minutes, where 2 private mooring buoys await (included). Forest bathe for hours with hiking with trails at your doorstep. (id:57557)
41 2 Avenue N
Drumheller, Alberta
Welcome to Rosedale ! This one bedroom cottage style bungalow makes the perfect home, whether you are downsizing, first time home buying, relocating or looking to expand your real estate portfolio. Would make a good short term rental or 2nd home. Or Home occupation with good exposure right on Main Road. Upgrades include windows, siding, roof, mechanics and duct work, plumbing, and electrical, flooring and paint. Plenty of parking and quick possession available. With NCD Zoning To provide opportunities for focused community activity that functions as the social and economic heart of a neighbourhood. Development supports a high-quality pedestrian experience and thriving small business environment. Buildings should be oriented towards the street, with the possibility to have residential uses located on upper floors and commercial uses at grade. (id:57557)
36 Elgin Street
Woolwich, Ontario
Welcome to 36 Elgin Street, a rare land opportunity nestled in the heart of Conestogo, where the Grand River meets the Conestogo River. Set ona generous nearly 4 - acre lot, this property offers a blend of privacy, scenic charm, and potential for redevelopment or restoration. Surroundedby mature trees and countryside views, it's a perfect setting for a custom-built home or a rural retreat just minutes from Waterloo, St. Jacobs,and Elmira. The existing 3-bedroom, 1-bathroom farmhouse boasts over 1,800 sq ft of living space filled with rustic character, including originalwoodwork, wide plank flooring, and vintage fireplaces. The main floor offers two living areas, a spacious country kitchen with walkout to aprivate backyard, and large windows that invite natural light throughout. Upstairs, you'll find three charming bedrooms that could be restored orredesigned as part of a larger project. Zoned residential and located near trails, golf, local shops, and top-rated schools, the lot provides amplened residentia and located er vals got o neighbourhood of multi-million-dollar homes, this property represents an excellent opportunity forbuilders, investors, or families looking to plant roots in a peaceful, well-connected community. (id:57557)
Nw 14-47-24-4
Rural Wetaskiwin County, Alberta
Ideal subdivision parcel. Previously approved with 20 sites. Roads, approaches, culverts are already in. Terrific opportunity. Rolling and treed. Private setting. Minutes from Millet, directly south of Beaumont (30 km). (id:57557)
1025 5 Street Sw
High River, Alberta
This 1857 sq ft fully finished bungalow is in a prime SW location on a beautifully landscaped double lot with over 13,000 square feet. Upon entrance, the spacious foyer opens to the large living room that overlooks the back yard and has an original wood fireplace with gas insert. The open 22’ x 18’ kitchen has granite counters, custom cabinets to the ceiling, a large island, and a dumbwaiter to the basement behind a push panel. This level is flooded with natural light, has real hardwood flooring, a 4-piece bath and 3 bedrooms, including the 18’ x 11’ primary that has a 3-piece ensuite. The basement has maple wood paneling, 2 bedrooms and a den, massive rec room with another fireplace, and 3-piece bathroom. There is direct access from a side door and with proper town approval and permits, there is excellent suite potential. This lot cannot be matched with its mature landscaping and stunning SW view from the back yard and porch. Extras in this family home include two sun tubes, on-demand hot water, individual high efficiency furnaces on each level, and a few newer windows. There is also a covered carport and a detached, heated, and insulated garage. If you’re looking for location, views and privacy, this is the home for you. Please click the multimedia tab for an interactive virtual 3D tour and floor plans. (id:57557)
178 Gilmour Drive
Lucan Biddulph, Ontario
Located in a family-friendly neighbourhood in the town of Lucan, an easy commute to London, this 4-bedroom, 3.5-bathroom home backs onto a field and offers comfort, space, and convenience. Close to schools, parks playgrounds, walking trails, and all of Lucan's local amenities, its the perfect place to call home. The exterior features an insulated double garage, concrete driveway, and a charming front porch. Inside, you'll find a bright foyer, a convenient 2-piece bathroom, functional mudroom with built-in bench and a cozy living room with a gas fireplace. The gourmet kitchen includes granite countertops, an island, and included appliances, flowing into the dining area with patio doors leading to a covered back deck complete with privacy shutters. The fully fenced yard includes an Arctic Spa hot tub perfect for relaxing or entertaining. Upstairs, the spacious primary suite overlooks the backyard and features a walk-in closet and a private ensuite with a glass shower and double vanity with granite countertops and a closet. Two additional bedrooms with closets, a full 4-piece bathroom, and a laundry room with another closet complete the second level. The recently finished basement adds even more living space, with upgraded soundproofing in the ceiling and luxury vinyl plank flooring throughout. It includes a large family room with a built-in electric fireplace, an additional bedroom or office, and a 3-piece bathroom with a shower. There's also plenty of storage space. This move-in ready home offers the perfect mix of indoor comfort and outdoor charm in a growing community. (id:57557)
11731 38a Av Nw
Edmonton, Alberta
This Beautiful home is located in the sought-after community of Greenfield and is conveniently located to 6 major schools. It's a perfect spot for families seeking a warm and welcoming neighborhood. This home is bathed in natural light & exudes a feeling of peace, warmth, & comfort. The main floor features Oak Hardwood Flooring, 3 bedrooms, a 4-piece bath, spacious kitchen with wall-to-wall cabinets. Featuring large windows, with lots of sunlight, & offering a view of both the front & the beautiful backyard. The finished basement features a spacious family room plus a cozy wood-burning fireplace, wet bar, office, and 3 piece bathroom. There is also an additional den that can serve as a bedroom & the basement is newly carpeted throughout. The large backyard is sunny & spacious,w/Apple & Cherry trees and many shrubs , concrete patio & fire pit, and includes a double oversized garage & large driveway with RV parking. Abalon Construction recently repaired the foundation and comes with a lifetime warranty. (id:57557)
2922 Wilson Street Unit# 105
Penticton, British Columbia
Experience open concept living at this townhouse in 5 At Wilson. The main floor includes a modern kitchen with an island, stainless steel appliances, and quartz counters, plus living and dining areas with large windows. Upstairs, find 3 bedrooms, including a primary bedroom with a 4-piece ensuite, 2 additional bedrooms, and another full bathroom, all with ample storage. The walk-out level features a laundry room, attached garage with EV charger, and a bright flex space perfect for a playroom or office, leading to a fenced backyard with a patio, barbecue hook up, and underground irrigation. Additional features are fresh paint, laminate floors throughout, new complex fencing from 2023, and pet-friendly policies. Located near coffee shops, parks, Skaha Lake beach, shopping, and schools, in a quiet area. Measurements from IGuide; buyer to verify if important. Call today to view. (id:57557)
Lot Be-24 Battery Drive
Purcell's Cove, Nova Scotia
Here is your chance to build your dream home on Battery Drive! Battery Drive is a quiet lane with wonderful community spirit and great neighbours. This 4908 sq ft lot is tucked away off Purcells Cove Road with ocean views. The location is only 15 minutes or less to downtown Halifax. Steps away from the extended trail network of the Purcells Cove Backlands protected wilderness area and shore fishing in Fergusons Cove, 10-minute hike to go swimming at Purcells Pond and 25 minutes by car to Crystal Crescent Beach. You are also close to York Redoubt, Connaught Battery Park, Herring Cove Provincial Park and the Royal Nova Scotia Yacht Squadron and a short walk to the Purcells Cove Social Club. Sailboats, kayaks, seals, porpoises and seabirds all use the sheltered waters of the cove. You can truly build something very cool on this property that is surrounded by beautiful mature trees and gets plenty of sunshine. Plans for well/septic are available and basic floor plans showing a 3-bed/2-bath home suitable for the building footprint available upon request (construction documents not included). (id:57557)
401 - 2085 Amherst Heights Drive
Burlington, Ontario
Welcome to easy, elegant living in this beautifully updated condo located in a quiet, well-managed building within Burlingtons sought-after Mountainside neighbourhood. Designed for downsizers seeking comfort, style, and a vibrant sense of community, this residence offers a perfect blend of modern upgrades and a welcoming atmosphere. Step inside to discover an inviting space flooded with natural light, electric blinds on all windows, and designer lighting throughout. The thoughtfully renovated kitchen (2023) is a true showstopper, featuring quartz countertops, custom European cabinetry with ample storage and a glass display cabinet with lighting, newer stainless steel appliances (2 years), a microwave with external fan, and a peninsula with breakfast bar. New tile floors in the kitchen and hallway complete the sleek look. The open-concept living and dining area flows seamlessly to a private balconyperfect for quiet mornings or evening relaxation. The expansive primary suite features a floor-to-ceiling bay window, generous closet space, and a 4-piece ensuite. A second bedroom provides flexibility for guests or a home office. Additional highlights include a stylish 3-piece bath, in-suite laundry, Eco Bee smart thermostat (2023), and solid hardwood floors in both bedrooms (2023). All outlets, door handles, and interior paint were replaced and refreshed in 2023. The building is rich in amenities including a gym, party room with kitchenette, outdoor patio with gazebo, car wash bay, and EV charging stations. But what truly sets it apart is the tight-knit community: enjoy weekly fitness classes, coffee hours, social gatherings, barbecues, live music, and holiday celebrations, perfect for those who love to stay connected. Surrounded by mature trees and parks, and minutes from golf courses, shopping, dining, transit, and highway access, this is a rare opportunity to downsize without compromise in a friendly, social, and stylish setting. (id:57557)
12 Archer Court
Brampton, Ontario
Exceptional opportunity to own a beautifully designed bungalow in the highly sought-after Stonegate community. Situated on an expansive pie-shaped ravine lot backing onto a serene pond, this home offers luxury, privacy, and stunning natural views. Boasting an elegant layout, the main floor features a spacious living and dining area, and a bright, open-concept kitchen that flows into the family room with cozy fireplace and large windows overlooking the mature, ultra-private backyard. Walk out from the family room to a private deck perfect for relaxing or entertaining. The generous primary suite is a private retreat complete with a 5-piece ensuite and walk-out to its own deck. Two additional well-appointed bedrooms and a modern main bath complete the main level. The fully finished basement offers incredible flexibility and income potential, featuring a new 3-piece bathroom, a large open area ideal for a rental income or in-law accommodations as you desire. Besides this there is an additional separate room that can function as a 4th bedroom with a roughed-in ensuite perfect for a second rental setup or extended family use. Whether you're looking for a turnkey family home with rental income or a smart investment in a prestigious neighborhood, this property is a rare find. (id:57557)
42 - 119 Bristol Road E
Mississauga, Ontario
Calling First Time Homebuyers And Investors! This Condo Unit Is Priced To Sell! Welcome Home To Your Sun Filled 1 Bedroom 1 Bathroom Condo In The Heart Of Mississauga. This Desirable End-Unit Property Feels More Like a Semi With Only 1 Shared Wall & Additional Windows Offering Increased Privacy, Quietude & Sunlight With Unobstructed Views. A Noteworthy Feature Is The Soaring Vaulted Ceiling That Adds A Unique Aesthetic Appeal And Truly Optimizes The Afternoon Sunshine. The Combination Of Natural Light And Ceiling Height Creates A Warm And Welcoming Atmosphere Throughout The Entire Living Space. This Unit Is Carpet Free With Modern Hardwood, Features Quartz Kitchen Countertops, Breakfast Bar, Ensuite Laundry, A Spacious Primary With Mirrored Sliding Closet Doors And Comes Complete With 1 Exclusive Use Parking Spot. There Are No Big Ticket Items To Worry About In This Unit - It Has Been Well Maintained With New HVAC (2020), New Hot Water Tank (2021), Both A/C & Hot Water Tank Flushed (2024) & Duct Cleaning Completed (2022). No Rental Items! Situated In The Hurontario/Bristol Corridor, This Property Is A Commuters Dream - 10 Minutes To Square One Shopping Mall & Heartland Town Centre, 15 Mins To Toronto Pearson Airport, Future LRT, Minutes Access To Hwy 401, 403 & 410, Multiple Community Centre's, Hiking Trails And Many Schools Including Sheridan College (Hazel McCallion Campus). Additionally, This Property Boasts A Well-maintained Outdoor Pool, Visitor Parking, Children's Playground And Convenient Bus Stop Right Outside the Building's Front Entrance. This Well Maintained Property Is Move In Ready! (id:57557)
Basement - 5186 Durie Road
Mississauga, Ontario
Ground Level Beautiful Walkout 2 Bedroom Family Home Basement Located At Durie Road Available For Lease. Double Door Entry, New Kitchen, New Washroom, Large Windows, New Laminate Floor With Standing Shower, Pot Lights And In Suite Laundry In High End Locality Of Mississauga (Mississauga Road And Erin Centre Intersection). Includes 1 Car Parking On Driveway. (id:57557)
Garage - 999 Caledonia Road
Toronto, Ontario
Storage space at the rear of the property with direct access to the side road. Double car garage door, high ceiling height and wide enough to store two cars. Great for storage of tools, cars and workshop. Almost 600 sqft (id:57557)
201 - 223 Webb Drive S
Mississauga, Ontario
Welcome to Unit 201 at 223 Webb Drive a rare corner suite offering spacious, modern living in the heart of Mississaugas vibrant City Centre.This beautifully maintained 2 bedroom + den, 2-bathroom condo boasts nearly 1,000 sq ft of functional living space, featuring floor-to-ceiling windows, 10-ft ceilings, and an abundance of natural light. The open-concept layout includes a generous living and dining area, perfect for entertaining, and a modern kitchen complete with granite countertops, stainless steel appliances, and a convenient breakfast bar.Step out onto your oversized private terrace one of the largest in the building ideal for outdoor dining, gardening, or simply relaxing with city views. The primary bedroom offers Features A His-And-Hers Closet And A Luxurious 5-Piece Ensuite , while the second bedroom is spacious and bright. The den provides the perfect work-from-home setup or can easily serve as a guest room or nursery.A rare and highly convenient feature of this unit is the direct access to the suite from the parking level allowing you to skip the elevator or stairs when bringing in groceries, strollers, or assisting loved ones. It's perfect for easy day-to-day living.Located in the award-winning Onyx Condominium, residents enjoy luxury amenities including a 24-hour concierge, fitness centre, yoga studio, indoor pool, rooftop terrace, Party Room With A 180-Degree Window View Of The City , guest suites, and more.Steps to Square One Shopping Centre, Sheridan College, public transit, GO Station, restaurants, parks, quick access to HWY 403/401/QEW, and Future LTR access. Don't miss this rare opportunity to own a stunning urban retreat with unmatched outdoor space and direct suite access in one of Mississauga's most desirable condo communities. (id:57557)
308 2520 Hackett Cres
Central Saanich, British Columbia
Move in ready!! The Sequoia Condos at Marigold Lands – A haven of luxury and tranquility. With a total of 50 residences, this development offers an array of spacious one, two, and three bedrooms, many enhanced by the inclusion of dens for extra space and stunning coastal ocean views. Designed by Kimberly Williams Interiors, two crafted schemes are available for selection paired with KitchenAid stainless steel appliances and fireplaces in each unit. Community and relaxation intersect at the rooftop patio with dedicated BBQ area, unobstructed water and sunset views. Storage, bike storage, and secure parking included! The Saanich Peninsula offers a wide range of outdoor activities including hiking, biking, fishing, and kayaking. Situated only minutes away from the Victoria International Airport, BC Ferries, The Anacortes Ferry, and the seaside Town of Sidney, The Sequoia condos are located in a fantastic area to call home. (id:57557)
501, 10230 106 Avenue
Grande Prairie, Alberta
RIGHT ACROSS FROM MUSKOSEEPI PARK! Are you searching for the perfect starter condo? Look no further! This top-floor unit offers stunning views and features 2 bedrooms and 1 full bathroom within a spacious 860 sq. ft. layout. Enjoy modern updates, including new vinyl plank flooring, fresh paint, triple-pane windows, and a renovated bathroom. Located at the end of the hallway, this unit promises peace and quiet. Additional highlights include 1 included parking stall, elevator access, complimentary laundry facilities, and a lovely courtyard. Condo fees cover heat, water, sewer, garbage, maintenance, and property management. You'll appreciate the convenient proximity to parks, walking trails, an outdoor swimming pool, and tennis and basketball courts. For added security, the building's doors lock at 8 PM, with fob access for residents. Don’t miss out on this fantastic opportunity! (id:57557)
115 Coral Springs Circle Ne
Calgary, Alberta
VERY NEAT AND CLEAN 2STORY 1679.94 SQ.FT. HOUSE IN THE DESIRABLE LAKE COMMUNITY OF CORAL SPRINGS.HAS MANY RECENT UPGRADES.LIKE ALL THE 3 BATHROOMS RENOVATED IN [2023].NEW SHINGLES IN[2020].NEW STUCCO[2020] 8 NEW WINDOWS IN [2020]. MASTER BEDROOM WINDOWS ARE TRIPLE PANE GLASS.NEW DECK IN [2020].NEW HARDWOOD FLOORS IN LIVING ROOM[2020].NEW LIGHT FIXTURES IN[2019].NEW DISHWASHER IN2022. NEW HOTWATER TANK IN 2014. HOUSE ALSO INCLUDES 4 OUTDOOR SECURITY CAMERSAS AND A DOOR BELL CAMERA[INSTALLED IN 2024] HOUSE COMES WITH HUGE LIVING ROOM,DINING ROOM,KITCHEN WITH NOOK AREA LEADING TO BACK DOOR AND A HUGE DECK.MAIN FLOOR HALF BATH AND LAUNDRY.UPPER LEVEL MASTER BEDROOM WITH FULL BATH AND WALK-IN CLOSET,2 OTHER BEDROOMS. BONUS ROOM WITH GAS FIRE PLACE AND VAULTED CEILING,FULLY FINISHED BASEMENT WITH HUGE FAMILY ROOM,FULL BATHROOM AND ONE BEDROOM.BASEMENT HAS SEPARATE ENTRANCE THROUGH THE GARAGE.DOUBLE FRONT ATTACHED GARAGE.CORAL SPRINGS INCLUDES LAKE FACILITIES,FISHING,TABLE TENNIS,BEACH. CLOSE TO ALL THE AMENITIES LIKE BUS,SCHOOLS AND SHOPPING.VERY EASY TO SHOW. SHOWS VERY WELL. (id:57557)
506, 10060 46 Street Ne
Calgary, Alberta
This bright and modern 1-bedroom, 1-bathroom ground-floor condo is perfect for first-time buyers, downsizers, or investors. Built in 2023, the home features a stylish kitchen with stainless steel appliances, a spacious island, and plenty of cabinet space—ideal for cooking and entertaining. The open layout offers a comfortable living area, a well-sized bedroom with ample closet space, and a full 4-piece bathroom with contemporary finishes. Enjoy the convenience of in-suite laundry, a private covered patio, and your own titled parking stall.Located in the vibrant community of Savanna in Saddle Ridge, you’re just steps from parks, shopping, dining, schools, and public transit—including nearby LRT access. Quick routes to Stoney Trail, Metis Trail, and the Calgary Airport make commuting a breeze.This move-in-ready home blends style, function, and unbeatable convenience. Book your showing today! (id:57557)
6299 Mulligan Drive
Horse Lake, British Columbia
* PREC - Personal Real Estate Corporation. Turnkey and affordable waterfront on the sought-after shores of Horse Lake! This 3-bedroom, 3-bath home includes a 24x24 detached shop, full dock system, 75 feet of shoreline, 200amp service, natural gas forced air heating and HWT, plus a large sundeck with panoramic lake views. The open-concept kitchen and living area upstairs features large windows and great natural light. With 2 bedrooms and 2 baths on the main level, and 1 bed and bath below, it’s well suited for either long-term or short-term rental potential. Horse Lake supports all-season use, from boating and fishing to snowmobiling and ice fishing. The area also offers plenty of outdoor recreation, and you're just 15 minutes to 100 Mile House and 7 minutes to Lone Butte for essentials. A great opportunity you won’t want to miss! (id:57557)
47 9088 Holt Road
Surrey, British Columbia
Rancher style townhouse with no one above AND NO STAIRS. 2 oversized bedrooms, 2 completely renovated bathrooms, flex room at the front could be a den or eating area. Large south facing patio with a natural gas bbq hook-up, perfect for those summer bbqs and backs onto Kennedy Park. Single attached garage AND an open parking spot right at your doorstep. Top end appliances, newer furnace & hot water tank. Custom 2" faux blinds throughout, screens on both doors. Under 5 min walk to Kirkbride Elementary (K-7) and 12 min walk to LA Matheson Secondary (8-12). Walk to shops, restaurants and a 2 min walk to Scott Rd. Rapid Bus. Plenty of Visitor parking and Club House with Mailboxes right across the way. 2 pets allowed. Super quiet location. PRICED TO SELL!! (id:57557)

