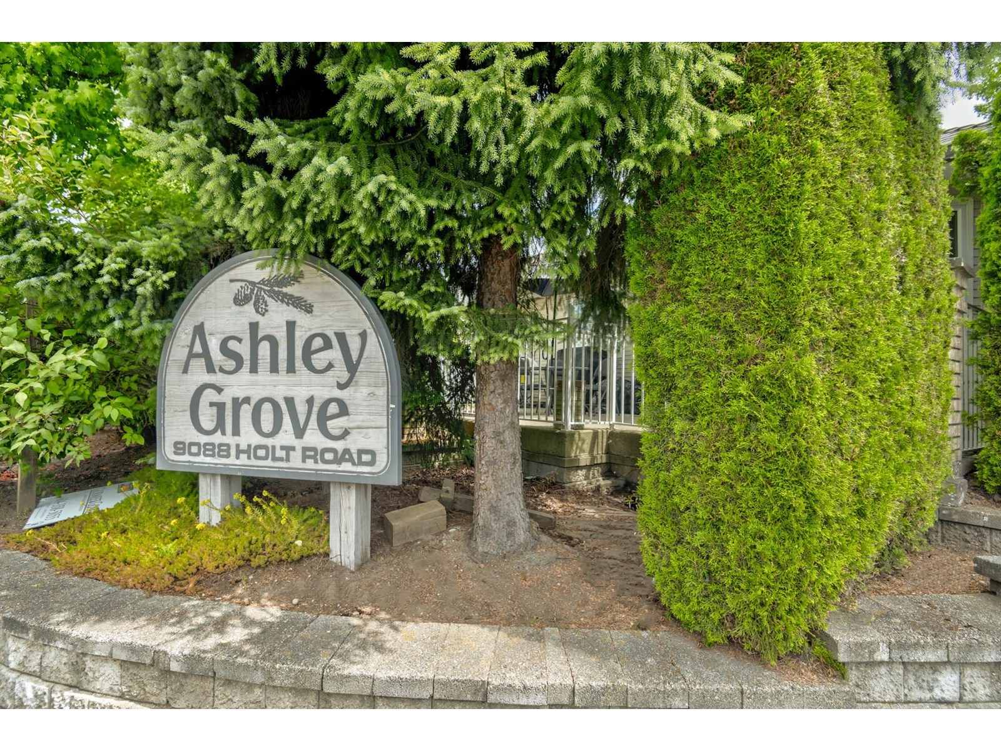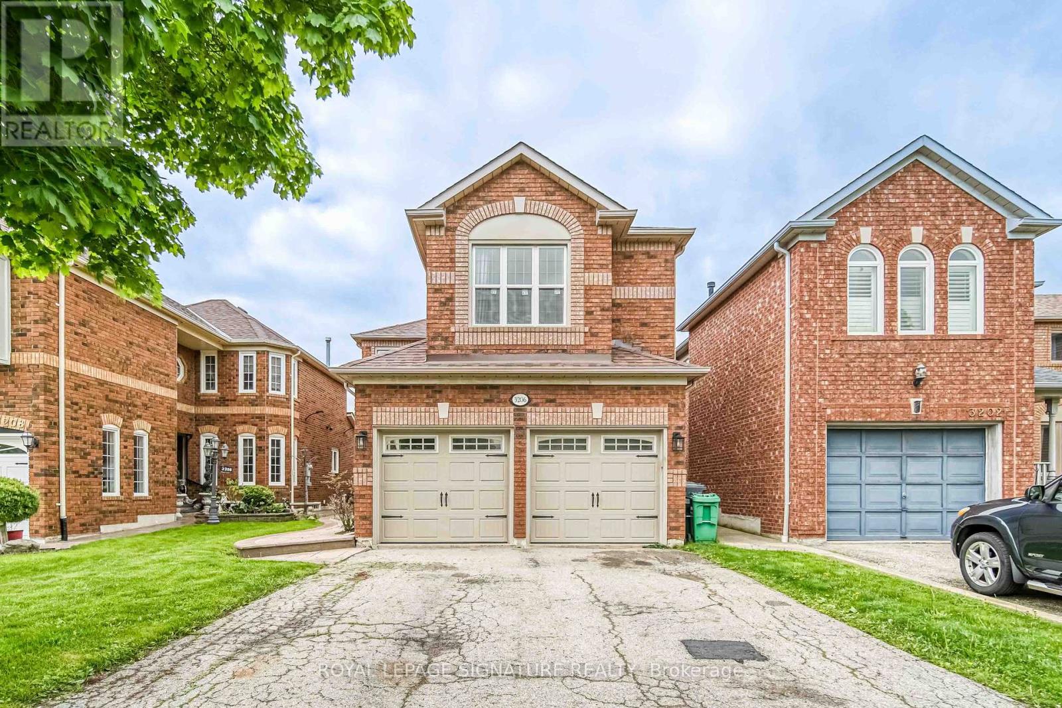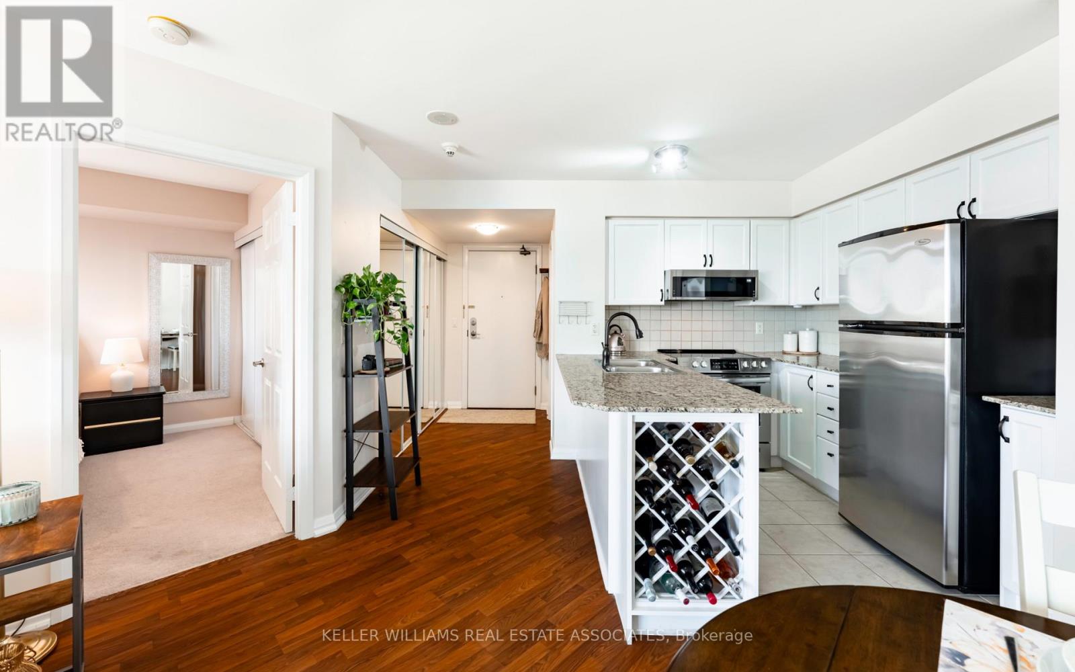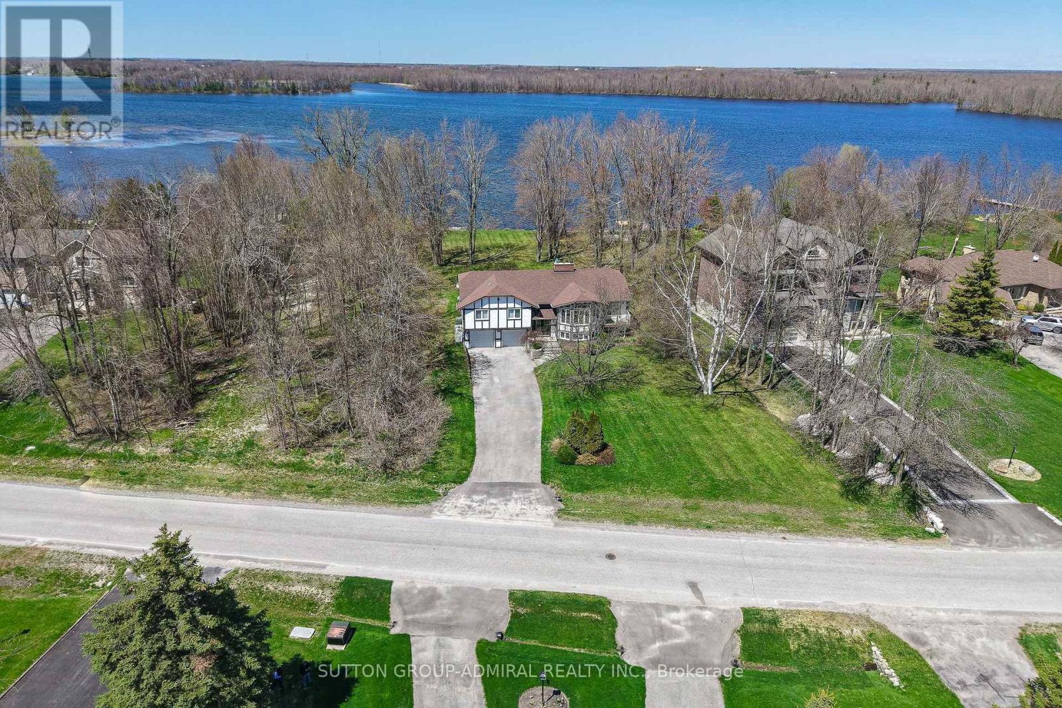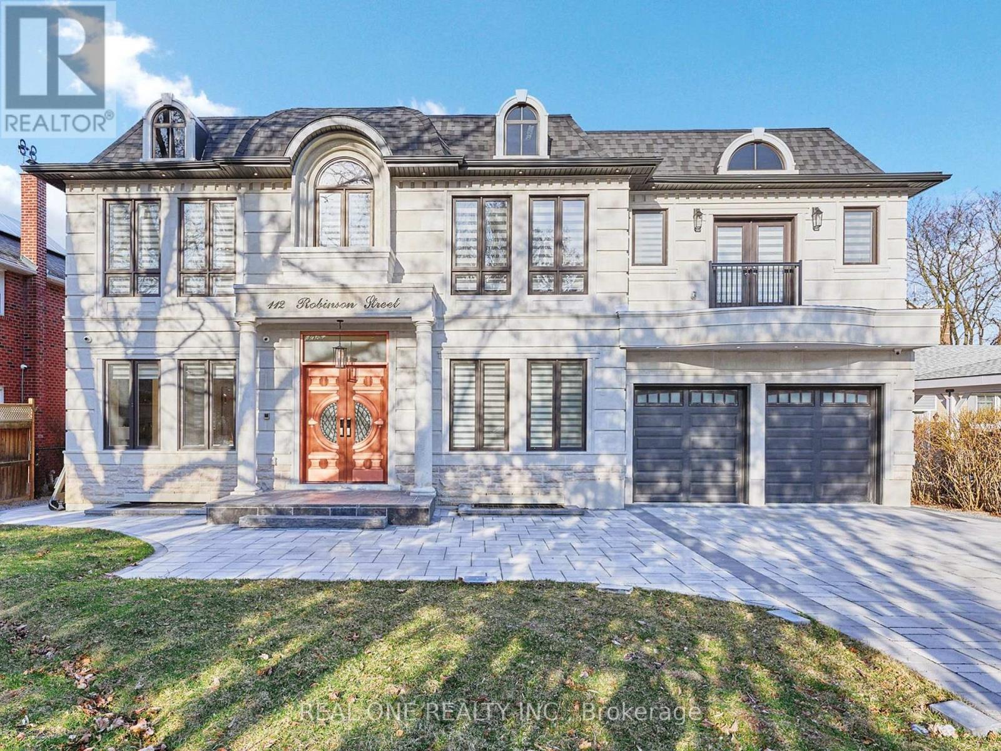2310, 42 Cranbrook Gardens Se
Calgary, Alberta
Welcome to this beautifully appointed END UNIT, offering over 1,000 SQFT of elevated comfort in the heart of CRANSTON’S exclusive RIVERSTONE community. Set on the third floor, this 2 BEDROOM, 2 BATHROOM home combines everyday function with upscale finishings and scenic POND AND VALLEY VIEWS. A PRIVATE FOYER opens into a spacious OPEN-CONCEPT LAYOUT filled with natural light. The bright LIVING ROOM features a wall-mounted TV bracket and connects seamlessly to the DINING AREA and COVERED BALCONY—ideal for morning coffee or summer evenings outdoors basking in the tranquil views. The stunning kitchen is designed for both beauty and practicality, featuring STAINLESS STEEL APPLIANCES, FULL-HEIGHT CABINETRY, a PANTRY CLOSET, CRUSHED GRANITE SINK, GARBAGE PULLOUT and a gorgeous CHEVRON TILE BACKSPLASH. Durable VINYL PLANK and TILE flooring run throughout the space (no carpet!). The PRIVATE PRIMARY BEDROOM includes a WALK-IN CLOSET with upgraded SHELVING and a spacious ENSUITE complete with DUAL VANITIES, added drawer banks, and a WALK-IN SHOWER finished with FULL-HEIGHT TILE. The SECOND BEDROOM offers flexible space for family, guests, or a home office, while the 4-PIECE MAIN BATHROOM ensures convenience for daily routines. A separate LAUNDRY ROOM with wired shelving provides ample storage. Comfort features include STONE COUNTERTOPS, AIR CONDITIONING ROUGH-IN, and a GAS LINE on the covered balcony. This unit also includes TITLED UNDERGROUND PARKING. Located in one of Calgary’s most scenic and family-friendly neighbourhoods, residents enjoy quick access to the BOW RIVER PATHWAYS, parks, schools, and the nearby COMMUNITY REC CENTRE—all surrounded by the natural beauty of the valley. (id:57557)
7752 Sabyam Road
Prince George, British Columbia
* PREC - Personal Real Estate Corporation. Spacious 5-bedroom, 3-bathroom home on .45 of an acre in the desirable North Kelly neighborhood! This property features a double garage plus a carport, offering plenty of parking and storage options. The updated kitchen boasts modern finishes, perfect for cooking and entertaining. The home is impeccably clean with laminate flooring and upstairs has newer vinyl windows that enhance energy efficiency and bring in plenty of natural light. You'll find generously sized bedrooms that offer comfort and privacy. Situated on nearly half an acre, there’s plenty of space for outdoor activities, gardening, or future expansions. This home is move-in ready and offers the perfect balance of space, style, and location! (id:57557)
44 22057 49 Avenue
Langley, British Columbia
Welcome to HERITAGE! A dream upsize or downsize in Murrayville! Desirable PRIMARY Bedroom on MAINFLOOR, 2900sqft of quality construction by local Infinity Properties. Open concept main floor features vaulted ceilings and extras top-to-bottom! Upgraded appliances, custom quartz backsplash, white shaker cabinets, built-in surround sound, gas line for BBQ, upgraded lighting. Custom built-in cabinetry in living room, mud room and office areas. West exposed yard, no neighbors behind, custom turf putting green and ample patio space, perfect for enjoying outdoor living! Convenient rear walk up street access. Spacious side-by-side double garage. HUGE rec area in the bsmt, complete with a fully equipped bar area with sink and fridge. A/C. This home is turn key ready! (id:57557)
6299 Mulligan Drive
Horse Lake, British Columbia
* PREC - Personal Real Estate Corporation. Turnkey and affordable waterfront on the sought-after shores of Horse Lake! This 3-bedroom, 3-bath home includes a 24x24 detached shop, full dock system, 75 feet of shoreline, 200amp service, natural gas forced air heating and HWT, plus a large sundeck with panoramic lake views. The open-concept kitchen and living area upstairs features large windows and great natural light. With 2 bedrooms and 2 baths on the main level, and 1 bed and bath below, it’s well suited for either long-term or short-term rental potential. Horse Lake supports all-season use, from boating and fishing to snowmobiling and ice fishing. The area also offers plenty of outdoor recreation, and you're just 15 minutes to 100 Mile House and 7 minutes to Lone Butte for essentials. A great opportunity you won’t want to miss! (id:57557)
47 9088 Holt Road
Surrey, British Columbia
Rancher style townhouse with no one above AND NO STAIRS. 2 oversized bedrooms, 2 completely renovated bathrooms, flex room at the front could be a den or eating area. Large south facing patio with a natural gas bbq hook-up, perfect for those summer bbqs and backs onto Kennedy Park. Single attached garage AND an open parking spot right at your doorstep. Top end appliances, newer furnace & hot water tank. Custom 2" faux blinds throughout, screens on both doors. Under 5 min walk to Kirkbride Elementary (K-7) and 12 min walk to LA Matheson Secondary (8-12). Walk to shops, restaurants and a 2 min walk to Scott Rd. Rapid Bus. Plenty of Visitor parking and Club House with Mailboxes right across the way. 2 pets allowed. Super quiet location. PRICED TO SELL!! (id:57557)
3206 Forrestdale Circle
Mississauga, Ontario
Prime Location Alert! Introducing a Mattamy-built home in the highly sought-after Avonlea neighborhood. The main floor family room seamlessly integrates with the kitchen, creating an ideal space for hosting gatherings. Convenience is key with a main floor laundry room that provides direct access to the double car garage. This home features 4 bedrooms, including a generously sized master bedroom with dual closets, one of which is a walk-in + a 4 pc ensuite bathroom. Additionally, enjoy the convenience of parks and trails just a short stroll away. (id:57557)
1108 - 220 Forum Drive
Mississauga, Ontario
Welcome to Tuscany Gates, where comfort meets convenience in a bright & spacious suite! This sun-filled unit boasts floor-to-ceiling windows, filling every corner with natural light. The open-concept layout offers a comfortable living and dining space, roomy enough for larger furniture. Step onto the huge balcony (almost 20' wide!) and enjoy panoramic city views, perfect for relaxing or entertaining. Modern features you'll love include a clean, bright kitchen with stainless steel appliances (less than 5 years old) and granite countertops and a clever, angled design that is ideal for modern living. Pet-friendly building with low maintenance fees, making this an excellent investment or starter home. Includes one parking spot and one locker for added convenience. Unmatched prime location & amenities, steps away from public transportation, schools, parks, shopping, restaurants, and the highly anticipated up coming Hurontario LRT line. Easy access to major highways makes commuting a breeze. Enjoy resort-style amenities, including: outdoor pool and play area, well equipped gym, party/meeting room, friendly concierge service, games room, and ample visitor parking. Schedule your private showing today! You really have to see it to appreciate the layout. **EXTRAS** One locker and one parking spot included. (id:57557)
8 Valleybrook Road
Barrie, Ontario
Welcome To 8 Valleybrook Rd!Built By Fernbrook Homes, This Light & Bright Brand New 2 Storey Home In The Highly Sought After Mvp Community Features 4 Bedrooms, 2.5 Bathrooms W/ Over 2100SqFt Above Grade. Large Sun Filled Windows & Hardwood Flooring.The Main Level Has Open Concept Living & Dining That Leads To The Modern Kitchen With Island, Brand New Appliances, Pot Lights & A Large Sliding Door That Walks Out To The Backyard. Double Car Garage W/ Easy Inside Access, Mud Room Area W/ Walk-In Closet & Powder Rm. Second Level Features 4 Spacious Bedrooms, Upstairs Laundry Room, A 4-Piece Bath. The Primary Suite Boasts A Walk-In Closet & A Premium 5pc Ensuite with Double Vanity, Soaker Tub and a Large Glass Shower. (id:57557)
182 Bayshore Drive
Ramara, Ontario
Welcome to 182 Bayshore Drive, a stunning waterfront retreat nestled in the heart of the highly sought-after Bayshore Village on Lake Simcoe. This expansive over-3000 sq ft family residence/cottage, offers the perfect blend of comfort, and resort-style living.Boasting 3 spacious bedrooms and 3 bathrooms, this home is designed with both family living and entertaining in mind. Enjoy breathtaking lake views from multiple rooms and walkouts that seamlessly connect indoor and outdoor living.Situated on a large waterfront lot, the property offers direct access to Lake Simcoe making it perfect for all summer water activities, and winter fun, or simply soaking in it's tranquility.The beautifully maintained grounds provide ample space for both relaxation and recreation.As a member of the exclusive Bayshore Village Association (approx. $975/year), you can enjoy access to amenities including a private golf course, tennis and pickle ball courts, a heated outdoor pool, the community centre known as The Hayloft", and community event.Whether you're seeking an active lifestyle or peaceful lakeside living, this community has itall. Don't miss this rare opportunity to own a slice of paradise in one of Lake Simcoes most desirable neighbourhoods. (id:57557)
28 Dyer Drive
Wasaga Beach, Ontario
Move in ready Gem in a fantastic east end neighbourhood, walking distance to the sandy shores of beautiful Wasaga Beach, 32 km of walking trails and all amenities! Featuring, open concept main floor, renovated kitchen with breakfast bar, SS appliances, walk out to deck and private, fully fenced backyard with stunning perennial gardens, mature peach tree, fire pit to enjoy. New windows offer plenty of natural sunlight, a custom gas fireplace, 2 bedrooms and 4pc bath. Lower level features a cozy family room with second fireplace, plush broadloom, above grade windows through out, 3pc bathroom, laundry and 2 large size bedrooms/above grade windows. Park 4 vehicles in double wide driveway + garage with inside entry + door to backyard. Home is linked by garage only! Don't miss out on your opportunity to live in a rapidly growing Waterfront community with new development, restaurants, pubs, new high schools coming soon, parks. Close to Skiing, golf, rec centres, skating rinks, library, firehall and police station, this is perfect home for young, active families. A home and community to make fabulous memories! (id:57557)
89 8570 204 Street
Langley, British Columbia
This stunning 3-bedroom residence in woodland park, crafted by renowned Infinity Properties, showcases an unbeatable location and nearly 1300 sqft of expertly designed living space. The main floor boasts a bright, airy open-plan living area w/ LRG windows, a spacious dining area, sleek kitchen equipped with a gas stove, access to the deck for BBQ and seating. The home's comfort is elevated by air conditioning, freshly painted & a designer-inspired detail throughout. A convenient 2-piece powder room is located on the main level. The upper floor features three generously sized bdrms including a luxurious 4-piece ensuite. Bonus features include a fenced yard perfect for outdoor enjoyment w/kids & pets, two covered parking spots + a driveway large enough to fit a truck and forced air heating. (id:57557)
112 Robinson Street
Markham, Ontario
Welcome to this new built, meticulously crafted estate, offering approximately 6,700 sq. ft living apace nestled in the sought-after Bullock community . Featuring 4+3 bedrooms 6-bathroom and a east-facing backyard. Double Luxury Bronze entrance door with Smart Lock. The main level features a Sunlit Stunning double-story high grand Foyer & living room with a modern fireplace, built-in speakers, seamlessly connected to the formal dining area. Premium lighting illuminate every space, enhanced by an abundance of natural light from skylights and expansive windows. The finest craftsmanship throughout, plaster moldings, Skylight, Circular Oak Stairs. The modern gourmet kitchen is a chefs dream, equipped with top-of-the-line appliances and featuring a chef-inspired gourmet kitchen with top-tier appliances, central island, and stunning countertops. The primary suite is a true retreat, featuring a luxurious 5-piece ensuite with heated floor, a Toto automatic toilet, along with a spacious walk-in closet. Elegant drop ceilings and custom lighting details enhance the ambiance. Fully finished basement offers spacious recreation room with fireplace and feature wall, 3 additional bedrooms, and walk-up to beautifully Tree fenced resort-style backyard. The fully finished walk-up basement offering 3 bedrooms and 2 full bathrooms for in-law private use, a built-in speaker/sound system, security camera system, cvac. Close To School, Shopping Mall, Park & Bus, Hwy. (id:57557)





