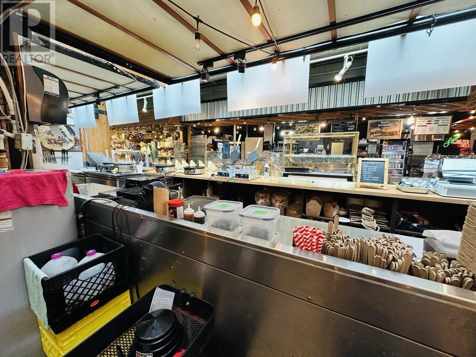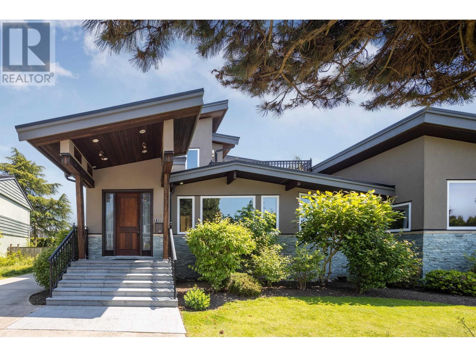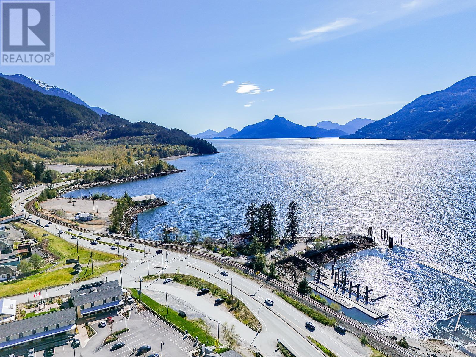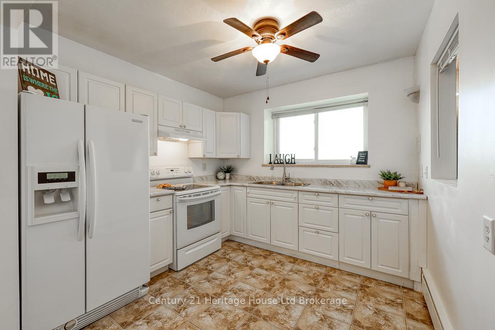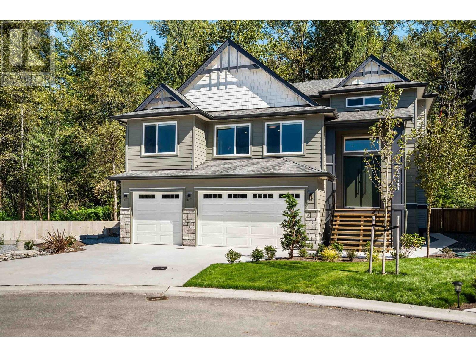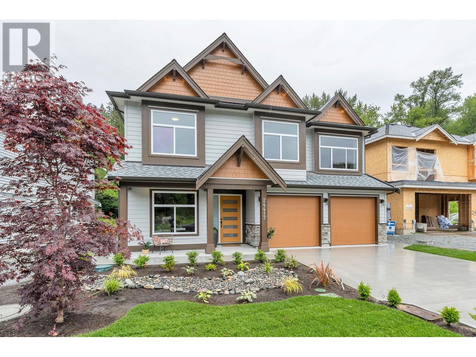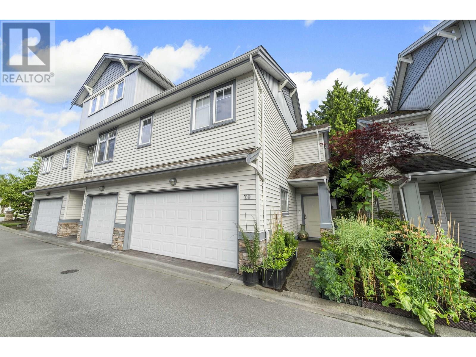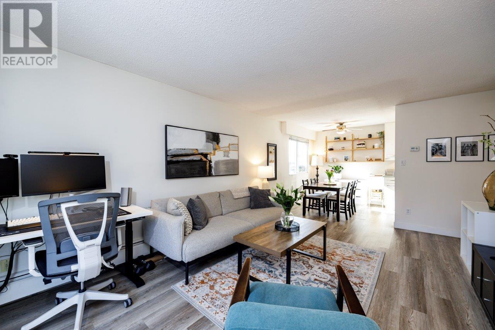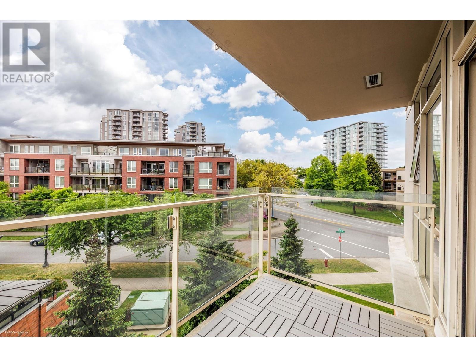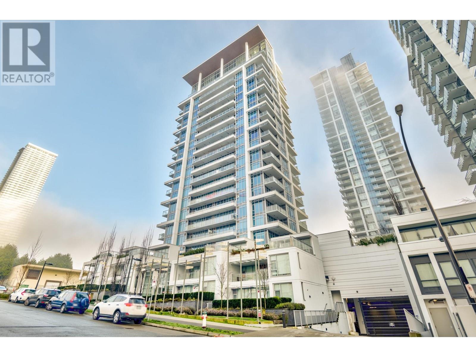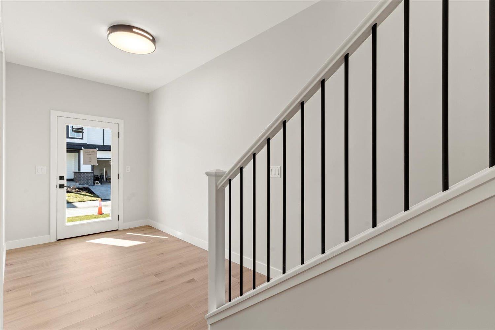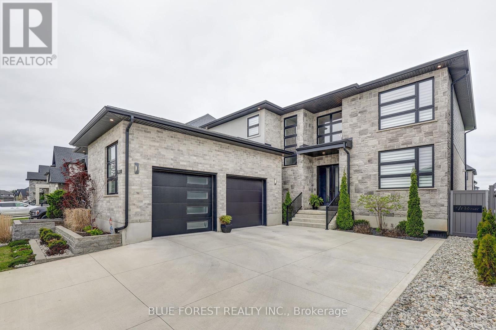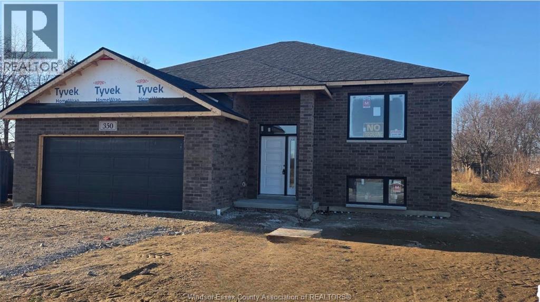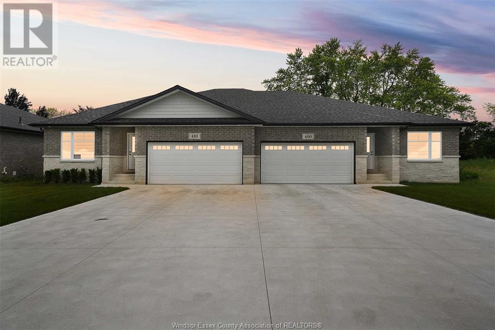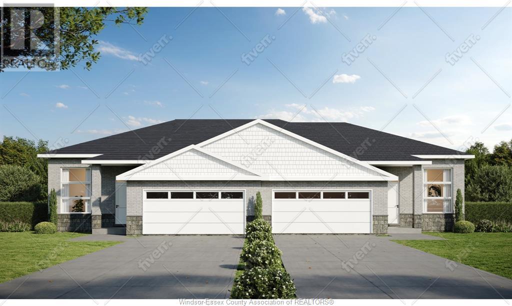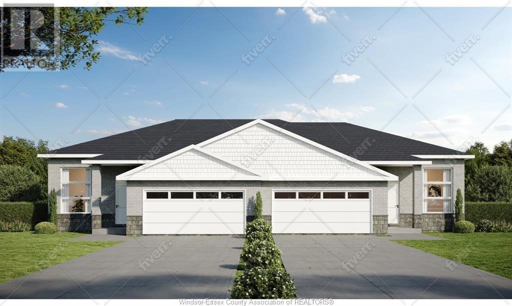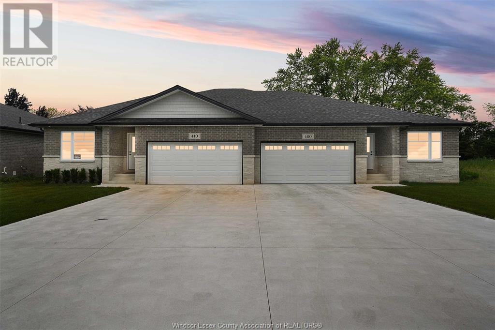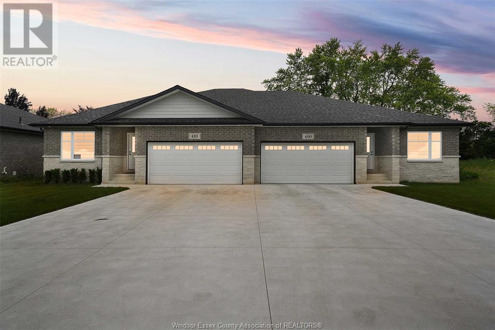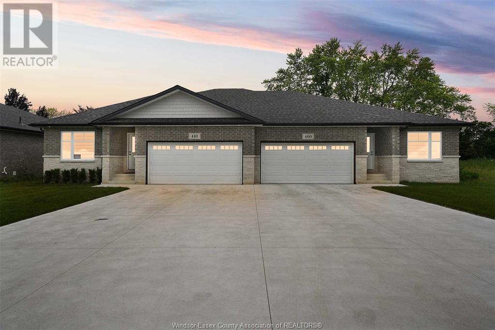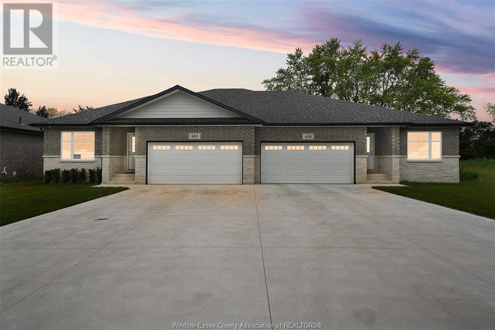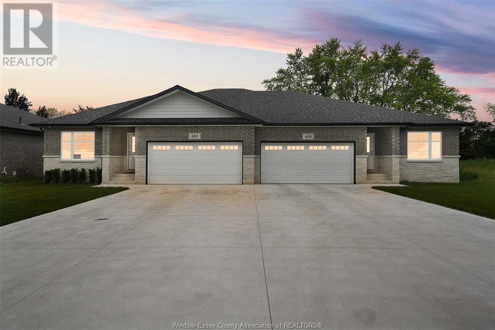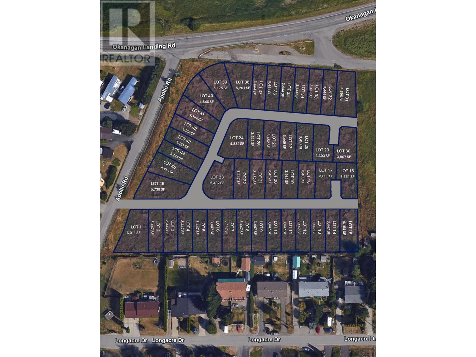116 123 Carrie Cates Court
North Vancouver, British Columbia
Located in one of North Vancouver's biggest attractions, this unit at the Lonsdale Quay is now available for its next operator. Take over a turnkey crepe and waffle shop and get premium visibility from this unique location with continuous foot traffic from hungry tourists and locals alike. The lease is $4,035 all in . Do not disturb staff, contact listing agent for details. (id:57557)
549 8133 Cook Road
Richmond, British Columbia
Interior Features: Full kitchen appliances including refrigerator, oven, stove, dishwasher, washer, and dryer Air conditioning included Fully furnished, move-in ready 1 parking included Nearby: Walking distance to Richmond Brighouse SkyTrain Station, across the street from Richmond Center Mall 2-minute walk to public market, restaurants Located at the most convenient spot on Richmond's No. 3 Road, with easy access to restaurants, banks, supermarkets. (id:57557)
8180 Fairlane Road
Richmond, British Columbia
Substantially rebuilt by the owner and recipient of a Custom Awarded Design Home in 2010, this stunning 3,708 sq.ft. residence sits on an expansive 8,211 sq.ft. lot in one of Seafair´s most picturesque area.Very clean street with curbs and sidewalks, NO ditch and power line.Spacious and bright house with 5 bedrooms and 5 bathrooms kept really well. Granite counter-tops, solid wood cabinet and flooring. Rare to have heat-pump for air-condition and heat. Good Privacy for each bedroom with ensuite and potential TWO bedroom rental suites on the grand floor. 2 beautiful decks with roof gardens.Southeast facing backyard. Very convenient location walking distance to Seafair Mall, Trail dyke.Steps to Gilmore Elementary School. Open house June 21 Sat. 2-4pm (id:57557)
642 Lower Crescent
Squamish, British Columbia
MILLION DOLLAR OCEAN VIEWS! Kept in immaculate condition, the home offers 3 spacious bedrooms, is equipped with a METAL roof, and a terrific layout. Unfinished basement with separate entrance offers great SUITE POTENTIAL. Enjoy all the NATURAL LIGHT in this CHARMING home with a south facing backyard. Enjoy your mornings in the kitchen with DIRECT water & ocean views, or outside in your private fenced yard. Situated in-between downtown Vancouver & Squamish, this fast-growing seaside community has lots to offer with a great sense of community. Quick access to HWY 1, Parks, Trails, Shopping, Transit & Schools nearby! Open house Sunday (JUN 1) from 2pm-4pm. (id:57557)
511, 114 15 Avenue Sw
Calgary, Alberta
Welcome to this tastefully renovated 2 bedroom, 2 bathroom unit offering a perfect mix of style, comfort, and urban convenience. Featuring beautiful LVP flooring, a bright open floorplan, and a modern kitchen with tray ceilings, quartz countertops, shaker-style two-tone cabinetry, and stainless steel appliances. The kitchen is complemented by a spacious pantry, while the large laundry area adds functionality.Enjoy a cozy nook, perfect for dining or working from home. The spacious living room opens to a balcony with stunning city views, ideal for watching Stampede fireworks. The primary bedroom features tray ceilings and a designer light fixture, while both bedrooms are generously sized. Both bathrooms are fully tiled and beautifully upgraded with quartz countertops.One underground titled parking stall and assigned storage add to the comfort and convenience of this exceptional unit.Located just steps from the Stampede Grounds, top restaurants, shopping, transit, and more—walk to work and enjoy the best of downtown living! (id:57557)
5475 Greenleaf Road
West Vancouver, British Columbia
Nestled in one of West Vancouver´s most desirable neighbourhoods, this beautiful 5-bedroom,3-bathroom home offers the perfect blend of comfort, privacy, and convenience. With its spacious layout, this property is ideal for families looking to settle into a peaceful neighbourhood. The stunning private backyard is a sanctuary of lush greenery, offering ample space for outdoor dining, play, or simply relaxing in total seclusion. Inside, you'll find a well-designed floor plan boasting an abundance of natural light throughout. The open concept kitchen is perfect for entertaining and opens out into your beautiful backyard oasis, making it easy to entertain or relax both inside and out. Ideally located within walking distance to schools, parks, shopping amenities and just a short stroll to the beach make it an exceptional choice for families. The perfect combination of practicality and charm, don't miss the opportunity to make this home yours! Call for private showing. (id:57557)
202 - 87 St George Street
Brantford, Ontario
This lovely bright condo , located just minutes from the Grand River, hospital, shopping and transit, is perfect for downsizers, savvy investors or retiree's. Featuring an updated kitchen and bath, spacious foyer and living room, balcony for your morning coffee, eat-In kitchen, 2 bedrooms and convenient intercom system, this condo has so much to offer. Condo fee's cover your heat and water bills along with building maintenance for peace of mind living. Also included for your convenience is a 2nd floor laundry room, private locker, and a dedicated parking space. Immediate possession available. (id:57557)
26 Kyle Crescent
Georgina, Ontario
Are you looking for a home in the sought-after Keswick by the Lake community? This charming 3-bedroom, 2-bathroom home is ideal for families and first-time buyers alike. Located just a short walk from schools, playgrounds, and recreation centers, and only minutes from shopping, movie theaters, and Hwy 404, this home offers both convenience and lifestyle. Inside, you'll find a bright and inviting layout, with a fully finished basement that's perfect for a rec room, home office, or extra living space. Step outside from the family room into a spacious, fully fenced backyard an ideal spot for kids and pets to play. With an unbeatable location and plenty of space to grow, this home is ready for its next owners to make it their own! (id:57557)
24461 Jenewein Drive
Maple Ridge, British Columbia
Welcome to Emerald Ridge by Noura Homes, an exclusive collection of estate residences in Maple Ridge and seize the opportunity to design a home that perfectly fits your lifestyle! This home is a rare chance to create a one-of-a-kind luxury residence offering the flexibility to customize layout, finishes, and features to suit your personal taste. Options to include a two-bedroom legal suite and a spice kitchen. Presales are underway, with completion anticipated in fall 2025. Three finished homes ready to view. Book your appointment today or visit us at our sales center located at 11051 Cameron Crt (id:57557)
24405 Jenewein Drive
Maple Ridge, British Columbia
Emerald Ridge by Noura Homes presents a stunning collection of estate homes in Maple Ridge. These luxury single-family homes are set on expansive 6,000+ sq. ft. lots, each backing onto a serene private greenbelt. Surrounded by a lush, forested neighborhood, Emerald Ridge combines contemporary design with the opportunity to personalize your dream home. Choose from a variety of thoughtfully designed floorplans, or explore custom options tailored to your preferences. Homes range from 3,500 to 4,500 sq. ft., with options to include a two-bedroom legal suite and a spice kitchen. Presales are underway, with completion anticipated in Summer/fall2025. Three finished homes ready to view. Book an appointment today or visit us at our sales center located at 11051 Cameron Crt Pictures are from Showhom (id:57557)
20 7331 No. 4 Road
Richmond, British Columbia
INSIDE UNIT - Rarely available - 2 storey, Duplex style townhouse with Side by side Double Garage at McLennon North. "The Lotus" is a balance of contemporary style outside and classical elegance on the inside. The unit has 3 bedroom and 2.5 bathroom, featuring 9' ceilings, extensive crown mouldings, hardwood floors, granite countertops, custom finished maple cabinetry. Updates: New flooring on stairway & 2nd level (2025), New stand up shower in 2nd bathroom(2025); new HWT (2024). DeBeck elementary and Palmer secondary school catchments. Minutes away from the shopping centre & restaurant. Perfect for empty nester or growing family. (id:57557)
203 270 W 3rd Street
North Vancouver, British Columbia
Don't miss this lovely, private, bright corner suite with INSUITE LAUNDRY on the QUIET side of the building. Lolo living at its best and NOT FACTING 3RD ST! Over 740 sq. ft. of BEAUTIFULLY RENOVATED luxury with newer flooring, all newer appliances, WASHER/DRYER, heated bathroom floor and newer double-glazed windows. Walking distance to Lonsdale Ave., shops, restaurants, transportation, Sea Bus, Shipyards, The quay and parks. Rentals and cats welcome. Building upgrades include roof, plumbing, balconies, intercom, FOBS & bike racks. Extremely spacious home with massive bedroom and sprawling dining room/living room that leads to a wonderful, private deck. There is a generous storage locker and secured parking stall. Outstanding value for an absolutely beautiful home. (id:57557)
Bsmt - 100 Crockamhill Drive
Toronto, Ontario
Basement ONLY! Move Into Newly Renovated Separate Entrance 2 Br Basement In The High Demand Agincourt North Community. Situated on a quiet, family-friendly street, Beside Small Greenbelt. Functional Layout, Modern Open Concept Kitchen/Living/Dining Area. 2 Large Brs W/ Newly Laminate Floor & Window. Newly Upgraded 3 Pc Bathroom, Steps To Ttc, Park, Grocery, Restaurants, School And Other Amenities. (id:57557)
1604 - 1255 Bayly Street
Pickering, Ontario
San Francesco 3 Executive corner apartment for professionals, 2 bedroom 2 bathroom + Den, amazing clear south and east view without obstructions, 220 SF wrap-around terrace for the amazing Lake View, Complete Visibility Privacy from all windows! This bright, upgraded unit is located in a well-managed condo and includes a den ideal for a home office. The modern kitchen features stainless steel appliances, granite countertops, and backsplash, master bedroom a 4-piece ensuite, a walk-in closet, and panoramic window for the south-facing view, The second bedroom is conveniently located next to the second bathroom with a clear unobstructed east view, Both bathrooms are upgraded with granite countertops, upgrades amenities, including a well-equipped gym, an outdoor swimming pool with hot tub and loungers, modern party room with BBQs and outdoor space, 24-hour security and concierge service, Located just minutes from the Pickering Town Center, GO Station, Highway 401, the Pickering waterfront parks, restaurants, mega plaza Wal-Mart shopping. Extras: S/S Fridge, Stove, Dishwasher, Stacked Washer/Dryer.No Pets, No smoking, AAA tenants, Aug. 1st. move in (id:57557)
1433 Kerrydale Avenue
Pickering, Ontario
Located in the desirable North Seaton community of Whitevale, this is Mattamy's popular Sherwood Model, offering modern design and thoughtful layout. This well-maintained, like-new home features 4 bedrooms, a main floor den, and 3.5 bathrooms, including ensuites in both the primary and second bedrooms. The main floor boasts a bright, spacious Great Room with oversized windows, a separate dining area, and a chef's kitchen with quartz countertops, stainless steel appliances, and ample cabinet space. Finished with hardwood flooring throughout, California Shutters, Pot Lights and freshly painted. Newly fenced backyard. Conveniently located just minutes from Highways 407, 401, 412, and the Pickering GO Station, with walking distance to the proposed new elementary school and close to shopping, schools, and other amenities-this is a perfect home for modern family living. (id:57557)
409 183 W 23 Street
North Vancouver, British Columbia
Top Floor 1 Bed + Den in Central Lonsdale´s Creekmont Estates. This 743sq/ft top-floor unit offers a bright and functional open-concept layout that's ideal for first-time buyers, downsizers, or investors alike. The kitchen features ample cupboard and counter space, stainless steel appliances, and an adjacent dining area with built-in shelving. The spacious living room opens to a private balcony with room for a BBQ and seating. The large bedroom has direct access to an nice semi-ensuite 4-piece bathroom. A generous 8´ x 7´ den provides versatility for use as a home office, nursery, or in-suite storage. Located on the quiet side of the building this home is just steps to shops, restaurants, transit and the soon to be completed state of the art Harry Jerome rec centre. (id:57557)
36 2371 Ranger Lane
Port Coquitlam, British Columbia
A warm, well-loved home: full of happy vibes! Wish every townhome is built like this. Fremont by Mosaic. Masterplanned community with lush green surrounding and ample spaces for everyone. 4 bed, 3.5 bath corner unit, side-by-side 2-car garage. 1,759 sf of tastefully designed living space across 3 levels. 9-foot ceilings on main, filled with natural light. Fully equipped kitchen with a large patio extends your living space outdoor. Amenities at the Riverclub includes lounge, fitness centre, sports gym, kids playroom, & more. Close proximity to nature and urban conveniences. 3 mins walk to PoCo Trail. 2 mins drive to shopping mall. School catchment: Blakeburn Elementary, Minnekhada Middle, & Terry Fox Secondary. Open Sunday Jun 22nd 2-4pm. (id:57557)
503 8333 Anderson Road
Richmond, British Columbia
Ideally situated in the heart of Richmond-just steps from shopping/dining/ transit & parks-this SE-facing corner home offers both tranquility & connectivity. Thoughtfully designed, this 2-bed, 2-bath residence spans 840 SF of bright, open living space. Floor-to-ceiling windows flood the interior with natural light, highlighting the modern finishes throughout: sleek laminate flooring/stylish light fixtures/stainless steel appliances & air conditioning for year-round comfort.Built in 2012 & part of a well-maintained community featuring a lounge/fitness centre/private garden, secure parking & gated visitor stalls. A perfect opportunity for 1st-time buyers/professionals/students seeking style/convenience & value in Richmond's most sought-after locations! O/H Sunday June 22nd 1:30pm-3pm. (id:57557)
603 2288 Alpha Avenue
Burnaby, British Columbia
Welcome to your luxurious retreat in this prestigious AIR CONDITIONED ALPHA building with comfort in mind. The expansive 9ft floor-to-ceiling thermo windows let in ample natural light. This MASSIVE 107 sqft balcony is perfect for relaxing or entertaining. You'll find 2 spacious bedrooms thoughtfully positioned on opposite sides of the home for enhanced privacy. The modern kitchen is a chef´s dream, equipped with high-end Miele appliances, a gas range, quartz countertops, & premium cabinetry featuring under-cabinet LED lighting. Laminate flooring flows seamlessly throughout, creating a sleek & cohesive aesthetic. Premium amenities boasts a concierge, gym, playground, BBQ area, & a beautifully landscaped green space. Remainder of the 2-5-10 New Home Warranty provides added peace of mind. Located in the vibrant Brentwood Village, you´ll love the convenience of nearby Costco, Save-On-Foods, SkyTrain & Highways. PETS: No size or breed limits. EV charging available! Showings Appointments Only. Contact your Realtor (id:57557)
406 - 30 Roehampton Avenue
Toronto, Ontario
Discover sophisticated urban living in this premium 1-bedroom sanctuary crafted by the renowned Minto Group. This thoughtfully designed 522 sq.ft haven combines elegance with functionality at one of Toronto's most coveted locations. Step inside to find soaring 9' ceilings and dramatic floor-to-ceiling windows that flood the space with natural light. Your expansive private balcony overlooks a serene courtyard garden--a peaceful retreat from the city's energy, perfectly positioned away from street noise. The designer kitchen showcases premium stainless steel appliances, luxurious stone countertops, and a convenient breakfast bar--all within an open-concept layout ideal for both everyday living and sophisticated entertaining. Rich laminate flooring flows throughout, complementing the contemporary aesthetic. This exceptional unit boasts rare and valuable features, including a private storage locker conveniently located on the same floor, a dedicated in-suite laundry room, and a full-sized 4-piece bathroom. Located steps from the TTC, you'll enjoy immediate access to the best of Toronto living: cinemas, gourmet dining, boutique shopping, and grocery stores all at your doorstep. The building's resort-style amenities elevate everyday living with: State-of-the-art fitness center with dedicated spin, yoga, and Pilates studios, Rejuvenating sauna, Secure bicycle storage, Welcoming guest suites, Lush courtyard featuring community garden spaces, Attentive 24/7 concierge service, Premium outdoor entertaining areas with grilling stations and terraces, Sophisticated party and resident lounges, and Productive co-working spaces. Experience the perfect blend of luxury, convenience, and urban vibrancy in this exceptional Minto property. (id:57557)
812 - 7 Kenaston Gardens
Toronto, Ontario
Boutique Style Condominium @ Bayview / Shepard. Enjoy Homely Feeling &Luxury at its best. Next to Subway, schools . Bayview Village , YMCA, Hwy401. Beautiful sun-filled Modern and Spacious 2 bedrooms,2 washrooms with impeccable finishes and 9ft smooth ceiling. Amenities include elegant lobby, beautifully. appointed party lounge, Landscaped outdoor terrace. Parking and Locker included. (id:57557)
410 - 401 Queens Quay W
Toronto, Ontario
Welcome to 401 Queens Quay W, an iconic, award-winning boutique condo known as Harbour Terrace. A breathtaking unobstructed skyline, lake & park views are offered from this 2-bdrm suite. The spacious floor plan has flexibility in layout & living space. The gracious front foyer offers an inviting first impression, leading to an open concept Living & combined Dining Rm. The most notable feature is the breathtaking vista spanning from the downtown core to Toronto Island including the fabulous weeping willows of HTO Park! The Kitchen has an incredible amount of cabinetry & counter space and a spacious eating area for casual meals or conversational seating. The dining room is perfectly positioned, steps away from the kitchen & living room with a fully mirrored wall reflecting the views. The balcony has generous seating and offers sensational Water views & overlooks HTO Park West. Head down the hallway to the king-sized primary suite. Water & City views, walk out to the balcony, a walk-in closet and a lovely 4-piece ensuite bathroom w/marble accents comprise this tranquil suite. The 2nd bdrm is spacious with a double closet, also offering Water & City View and w/o to the balcony. There's a 3-piece bathroom off the hall, as well as a spacious laundry room with lots of storage. The amenities at Harbour Terrace are outstanding. Many of the conveniences found at a luxury hotel are right on site including a fitness room, indoor pool and24-hour concierge service. The waterfront location is one of the most sought-after in Toronto. Spectacular views from the Waterfront Trail and parkettes can be found 365 days a year. Excellent transportation options are all minutes away, including TTC at your door, superb highway access and even Porter Airport is a quick walk away. Toronto's waterfront is bustling year-round with entertainment, festivals & outdoor recreations. An ideal location on the Waterfront! Don't miss this opportunity! (id:57557)
24 E Of Croker Island
North Vancouver, British Columbia
Looking for a sunny Waterfront lot up Indian Arm? Look no further! This .88 acre Leasehold property might be just the opportunity you are looking for. Situated in a quiet enclave amongst other family cottages at Helga Bay, this is a beautiful spot to spend your time relaxing or go catch prawns & crab right out front, take in the incredible jaw dropping ocean/mtn and bask in true paradise. There is currently no dock but potential to apply for one. This lot is so close to the city yet feels like you are many hours deep into the wilderness. If you are looking for a boat access only getaway, this could be your chance! Deep Water Moorage is in front of the lot and fresh water comes from a creek for all owners in this location. Perfect weekend Kayak outstation destination! (id:57557)
613 - 38 Joe Shuster Way
Toronto, Ontario
'Spacious 1 Bedroom Unit At 'King West' City & Large View, Approx. 570 Sq. ft. New High Quality Vinyl Floor Thru-Out, New Fresh Paint * Modern Kitchen * Steps To TTC, Liberty Village & Queen St. Shops, Restaurants, Bistros & Entertainment, '24-Hr Metro, Shopping, Lake, CNE, Ricoh Stadium * Stainless Steel Appliance (id:57557)
309 Ball Park Cres
Geraldton, Ontario
Looking for a cozy, move in ready home in Geraldton? This charming one level, 2 bedroom, 1 bathroom home is available now! Situated on a desirable corner lot with baseball diamonds just across the street, it’s the perfect spot for a small family, first-time buyer, or anyone looking to downsize. Enjoy the benefits of modern updates, including a renovated kitchen (2011) with updated cabinets, countertops, lighting, and flooring, as well as a refreshed bathroom featuring a new vanity, bathtub with surround, lighting, and flooring. The primary bedroom also boasts new flooring, and updated interior doors enhance the home’s fresh feel. With a forced air natural gas furnace (2014), you’ll stay warm in the winter, and the garage offers extra storage, a potential man cave, or a protected spot to park. Don’t miss this affordable opportunity, schedule your viewing today and just move right in! (id:57557)
307 - 57 St Joseph Street
Toronto, Ontario
Fully furnished 1-bedroom, 1-bathroom condo at 57 St. Joseph St, Toronto, ideally situated in the heart of the Bay Street Corridor. This stylish suite features floor-to-ceiling windows, an open-concept layout, a walk-out balcony, and a modern kitchen with granite countertops and stainless steel appliances. Enjoy access to exceptional building amenities including an outdoor pool, fitness centre, rooftop terrace, party room, guest suites, and 24-hour concierge service. Just steps to the University of Toronto, TTC subway stations, Yorkville, top restaurants, cafes, and shopping. This move-in ready unit offers comfort, convenience, and a vibrant downtown lifestyle. (id:57557)
10 46058 Bonny Avenue, Chilliwack Proper East
Chilliwack, British Columbia
Introducing BONNY ESTATES, a premier development by Kabo Properties, renowned for their quality builds. Phase 2 showcases 15 freehold strata homes, each a testament to Kabo's expertise. These residences boast legal suites and offer a choice of 3 distinct layouts, catering to diverse preferences. Nestled near all levels of schools, amenities, and shopping, BONNY ESTATES ensures convenience at every turn. Its proximity to the new District 1881 adds a touch of modern elegance, creating a vibrant community atmosphere. With less than a 10-minute drive to Highway 1 access, BONNY ESTATES provides seamless connectivity. Whether you're a growing family or an investor seeking value, these homes exemplify comfort, style, and investment potential. Don't miss out on this new community of homes. * PREC - Personal Real Estate Corporation (id:57557)
155 46511 Chilliwack Lake Road, Chilliwack River Valley
Chilliwack, British Columbia
Baker Trail Village, the most affordable place to OWN FREEHOLD LAND. This large nearly 5,000sqft lot is in one of the best locations in the complex, tucked away in a quiet cul-de-sac with sweeping Chilliwack River Valley views from all directions. This spacious 3 bedroom and 2 bathroom home has been well-cared for and is in amazing condition. Features include a large covered deck, lots of parking for up to 6 vehicles, a workshop, storage shed, central air conditioning. Rest easy under the 2020 roof, updated vinyl windows, 2024 Hot Water Tank, nothing left to do but move in! Located just 5 minutes from Garrison Crossing but tucked away in nature, just a short drive/walk from the river, endless hiking trails, and Cultus Lake. All ages allowed, no pet size restrictions. Call today! * PREC - Personal Real Estate Corporation (id:57557)
6328 Brash Drive
London South, Ontario
This masterpiece offers over 5000 sq ft of finished space, towering 10' ceilings on the main floor, a Control4 smart home system, a gourmet kitchen with butler's pantry, hardwood floors, a lower level bar/kitchenette and media room. The home features 6 bedrooms and 5 baths, including, a primary bedroom with a luxurious ensuite, a formal dining room, and a great room with fireplace. Outside, you'll find a gorgeous stone front elevation, an extra large driveway with ample parking, and a backyard designed for entertaining showcasing a huge pool, covered patio, and professional hardscaping/landscaping. (id:57557)
126 Rendall St
Victoria, British Columbia
No Strata Fees! Live the Downtown Dream in James Bay! This fully renovated 3 bed, 2 bath home is your chance to own a stylish urban retreat in the heart of downtown Victoria. Just steps from the scenic Dallas Road waterfront, Fisherman’s Wharf, and the energy of the city center, this home blends modern comfort with unbeatable walkability. Inside, you'll love the soaring vaulted ceilings on the upper level, rich hardwood floors throughout, and a bright, open layout perfect for entertaining. Enjoy sunny afternoons in your west-facing backyard—ideal for relaxing after a stroll along the water. You’ll love the neighborhood village around the corner where you’ll find groceries a flower shop and bakery! Don’t miss this rare opportunity to experience the charm and convenience of James Bay living at its best! (id:57557)
844 Orchard Drive
Lillooet, British Columbia
**Lillooet, BC! Stunning River Front Property For Sale! 844 Orchard Drive** Discover your dream retreat at this rare Fraser River front location! This charming 1977 home features three spacious bedrooms and three bathrooms, perfect for families or those seeking extra space. Step outside to admire the beautifully landscaped front and back yards, complete with an inground irrigation system that keeps your garden lush and vibrant. Enjoy the breathtaking views of the mighty Fraser River, Fountain Ridge, and the nearby Fort Berens Estate Winery. This property offers fantastic amenities, including RV parking, a carport, and a handy shed in the backyard for all your storage needs. For outdoor enthusiasts, a steep trail in the backyard provides direct access to the Fraser River and the scenic Lions Trail, perfect for hiking and exploring. Don't miss this incredible opportunity to own a piece of paradise in Lillooet! Contact Dawn Mortensen from Royal LePage, Personal Real Estate Corporation, to schedule a viewing today! (id:57557)
32 Gray Way Nw
Rural Rocky View County, Alberta
Immaculate 2 Storey walkout on a perfect 2.5acre lot with a beautiful Evergreen tree border, not a hair out of place. The original owner of has taken meticulous care of this home. Nestled in a whisper quiet and pristine subdivision, The Gray Homestead. Custom built by SF Homes, the attention to detail is evident throughout, the quality Cherry cabinetry, flooring, vanities and woodwork has most certainly withstood the test of time. The main floor offers a large formal entry with vaulted ceiling, den, formal dining room, spacious powder room and laundry room. The great room overlooks the rear yard and enjoys unobstructed views of the rolling landscape of Bearspaw. Cozy gas fireplace in great room is accented by cherry wood built in bookcases and TV nook. Chef's kitchen offers a Stainless viking gas range and built in Dishwasher, New 4 compartment Fridge/Freezer, a convenient bakers block, granite countertops, with raised breakfast ledge and corner pantry. The upper floor has a loft space that opens onto a south facing balcony, and not an Inch of wasted space. A total of 4 bedrooms upstairs. The primary bedroom is spacious with an enormous walk in closet and truly spa like 5 piece ensuite. The ensuite has double vanities, and private water closet, jetted soaker tub and luxurious steam shower. The walkout basement is undeveloped but is roughed in for in floor heat. There are 2 furnaces and 2 hot water tanks, roughed in plumbing and loads of windows for any development you desire. (id:57557)
128 Bridlewood View Sw
Calgary, Alberta
Welcome to this 3-bedroom, 2.5 bath, attached garage with driveway, partially finished basement, Bridlewood townhouse with a huge sunny deck. This townhouse has a modern feeling to it and has been tastefully decorated. Big windows and a sunny south exposure create a super bright kitchen with an island. Nice dining nook and upgraded kitchen offering maple cabinets, butcher block island and stainless steel appliances. Walk out to the large sunny deck and enjoy your mornings, days and evenings. There's a gas fireplace in the living room for cozy winter evenings. The upper level boasts two generously sized spare rooms with big closets, with ample space for guests, kids, or a home office, four 4-piece main bath. The spacious primary suite has a walk-in closet and 4-piece ensuite. Situated in a convenient location close to public transit, schools, major traffic routes, and shopping. The lower level is partially finished and awaits your creative touches. Other highlights include: tile and hardwood flooring, berber carpet, 9' ceilings on the main, rounded corners, upper-level laundry, skylight, and single attached garage. This could be your new home, don't miss this opportunity. (id:57557)
68 Cimarron Drive
Okotoks, Alberta
If you are looking for the perfect house you have found it! Welcome to this beautiful large 2 story former show home located in a prime location, a low speed school zone, close to schools, shopping, parks, walking paths etc. This charming property boasts a good curb appeal, stucco exterior, fenced yard, cedar deck and alley access. The front door greets you into a well-designed open floor plan with a multipurpose flex room located at the front of the house that will match your needs and lifestyle. This stunning floor plan brings the living room, kitchen and breakfast nook into one space, a great entertaining spot for family and friends. The large, updated kitchen has newer laminate tops and back splash with a huge pantry and unique walk in storage closet at the garage entrance. There are three spacious bedrooms upstairs, the primary has a large walk-in closet and 4-piece ensuite as well both bedrooms have walk in closets Laundry room is located also on the second level as well as a versatile office workspace which offers additional space for an office, kids play area etc. The lower level is over 50% finished including all upgraded insulation ,electrical as well as two finished rooms with windows and closets as well as a finished mechanical room The open area has walls ready for drywall, leaving the finishing to the new buyer to create their own designs. Enjoy summers with family gatherings, barbecues on a large deck which can be found at the back of the house and located on a mature fenced in lot with fruit trees and an 8x10 shed. There is car access from the alley to the backyard. This One-of-a-Kind home has many updates which includes a newer High Efficient furnace, Poly B piping replacement, is completed, hot water heater in 2021, and a whole house water filtration system. This well maintained, well-built immaculate home checks off all the boxes. Don't miss the opportunity to book a showing today. HUGE PRICE REDUCTION (id:57557)
5527 53 Street
Fort Nelson, British Columbia
Meticulously Manicured! Far ABOVE the standard renovation here ... this 5 bedroom masterpiece boasts a metal roof, hearty-plank siding, doors and windows, concrete foundation, gorgeous back deck and RV parking, asphalt driveway and attached garage ... and FRIEND, you haven't even stepped inside! Step through the stain glass feature front door and prepare to be wowed. I WILL run out of space so watch the attached video! COMPLETE kitchen, bathrooms, flooring, fireplace, plumbing, furnace, hot water tank, flooring, paint....did I mention 5 bedrooms big ... SO close to all levels of schools, great neigbourhood .... no more words ... only action! (id:57557)
350 Jolly
Lasalle, Ontario
Welcome to Villa Oaks Subdivision, nestled off Martin Lane in beautiful LaSalle, with close proximity to waterfront, marinas & new LaSalle Landing. The beautifully crafted approximately 1463 sq ft Raised Ranch by Orion Homes features 3 spacious bedrooms and 2 well-appointed bathrooms. Primary suite has private full bathroom and large walk-in closet. Main living area boasts an open-concept living and dining area, perfect for family gatherings, along with a large kitchen area with island and pantry. Hardwood flooring flows throughout the living / dining area, ceramic tile in all wet areas and cozy carpeting in all bedrooms. This home features a full unfinished basement and a 2-car attached garage offering ample space and convenience, making this home both functional and practical. If you are seeking a modern comfortable & well-designed family home, look no further than this Raised Ranch in Villa Oaks. Come visit model home located at 410 Jolly for more information on this & other units. (id:57557)
440 Jolly
Lasalle, Ontario
Welcome to Villa Oaks Subdivision, nestled off Martin Lane in beautiful LaSalle, with proximity to waterfront, marinas & new LaSalle Landing. The beautifully crafted approx 1503 sq ft Ranch semi-detached by Orion Homes features 2 spac bdrms w/ 2 well-appointed bathrooms. Primary suite has private full bathroom & large walk-in closet. Main living area boasts an open-concept living/dining area perfect for family gatherings, along w/ a large kitchen area w/ island & walk-in pantry. Kitchen area includes full custom quartz countertops, standard white subway backsplash, undercounter lighting & Whirlpool SS appliance package. Primary & main baths have upgraded quartz countertops. Hardwood flooring flows throughout the living/dining areas, & in both bdrms. Ceramic tile in all wet areas. Add'l upgrades incl Coffered ceiling in living room, custom roller shades & rear covered porch for future deck or patio. Model Home located at 410 Jolly. Included in price is concrete driveway & front sod. (id:57557)
435 Jolly
Lasalle, Ontario
Welcome to Villa Oaks Subdivision, nestled off Martin Lane in beautiful LaSalle, with proximity to waterfront, marinas and new LaSalle Landing. The beautifully crafted approximately 1271 sq ft Raised Ranch semi-detached by Orion Homes features 2 spacious bedrooms with 2 well-appointed bathrooms. Primary suite has private full bathroom and large walk-in closet. Main living area boasts an open-concept living/dining area perfect for family gatherings, along with a large kitchen area with island and walk-in pantry. Hardwood flooring flows throughout the living/dining area, ceramic tile in all wet areas and cozy carpeting in all bedrooms. This home features a full unfinished basement and a 2-car attached garage offering ample space and convenience, making this home both functional and practical. Included in price is concrete driveway and front sod. If you are seeking a modern comfortable and well-designed family home, situated on a deep lot, look no further than this semi-detached ranch. (id:57557)
425 Jolly
Lasalle, Ontario
Welcome to Villa Oaks Subdivision, nestled off Martin Lane in beautiful LaSalle, with proximity to waterfront, marinas and new LaSalle Landing. The beautifully crafted approximately 1271 sq ft Raised Ranch semi-detached by Orion Homes features 2 spacious bedrooms with 2 well-appointed bathrooms. Primary suite has private full bathroom and large walk-in closet. Main living area boasts an open-concept living/dining area perfect for family gatherings, along with a large kitchen area with island and walk-in pantry. Hardwood flooring flows throughout the living/dining area, ceramic tile in all wet areas and cozy carpeting in all bedrooms. This home features a full unfinished basement and a 2-car attached garage offering ample space and convenience, making this home both functional and practical. Included in price is concrete driveway and front sod. If you are seeking a modern comfortable and well-designed family home, situated on a deep lot, look no further than this semi-detached ranch. (id:57557)
460 Jolly
Lasalle, Ontario
Welcome to Villa Oaks Subdivision, nestled off Martin Lane in beautiful LaSalle, with proximity to waterfront, marinas and new LaSalle Landing. The beautifully crafted approximately 1503 sq ft Ranch semi-detached by Orion Homes features 2 spacious bedrooms with 2 well-appointed bathrooms. Primary suite has private full bathroom and large walk-in closet. Main living area boasts an open-concept living/dining area perfect for family gatherings, along with a large kitchen area with island and walk-in pantry. Hardwood flooring flows throughout the living/dining area, ceramic tile in all wet areas and cozy carpeting in all bedrooms. This home features a full unfinished basement and a 2-car attached garage offering ample space and convenience, making this home both functional and practical. Included in price is concrete driveway and front sod. If you are seeking a modern comfortable and well-designed family home, situated on a deep lot, look no further than this semi-detached ranch. (id:57557)
490 Jolly
Lasalle, Ontario
Welcome to Villa Oaks Subdivision, nestled off Martin Lane in beautiful LaSalle, with proximity to waterfront, marinas and new LaSalle Landing. The beautifully crafted approximately 1503 sq ft Ranch semi-detached by Orion Homes features 2 spacious bedrooms with 2 well-appointed bathrooms. Primary suite has private full bathroom and large walk-in closet. Main living area boasts an open-concept living/dining area perfect for family gatherings, along with a large kitchen area with island and walk-in pantry. Hardwood flooring flows throughout the living/dining area, ceramic tile in all wet areas and cozy carpeting in all bedrooms. This home features a full unfinished basement and a 2-car attached garage offering ample space and convenience, making this home both functional and practical. Included in price is concrete driveway and front sod. If you are seeking a modern comfortable and well-designed family home, situated on a deep lot, look no further than this semi-detached ranch. (id:57557)
480 Jolly
Lasalle, Ontario
Welcome to Villa Oaks Subdivision, nestled off Martin Lane in beautiful LaSalle, with proximity to waterfront, marinas and new LaSalle Landing. The beautifully crafted approximately 1503 sq ft Ranch semi-detached by Orion Homes features 2 spacious bedrooms with 2 well-appointed bathrooms. Primary suite has private full bathroom and large walk-in closet. Main living area boasts an open-concept living/dining area perfect for family gatherings, along with a large kitchen area with island and walk-in pantry. Hardwood flooring flows throughout the living/dining area, ceramic tile in all wet areas and cozy carpeting in all bedrooms. This home features a full unfinished basement and a 2-car attached garage offering ample space and convenience, making this home both functional and practical. Included in price is concrete driveway and front sod. If you are seeking a modern comfortable and well-designed family home, situated on a deep lot, look no further than this semi-detached ranch. (id:57557)
470 Jolly
Lasalle, Ontario
Welcome to Villa Oaks Subdivision, nestled off Martin Lane in beautiful LaSalle, with proximity to waterfront, marinas and new LaSalle Landing. The beautifully crafted approximately 1503 sq ft Raised Ranch semi-detached by Orion Homes features 2 spacious bedrooms with 2 well-appointed bathrooms. Primary suite has private full bathroom and large walk-in closet. Main living area boasts an open-concept living/dining area perfect for family gatherings, along with a large kitchen area with island and walk-in pantry. Hardwood flooring flows throughout the living/dining area, ceramic tile in all wet areas and cozy carpeting in all bedrooms. This home features a full unfinished basement and a 2-car attached garage offering ample space and convenience, making this home both functional and practical. Included in price is concrete driveway and front sod. If you are seeking a modern comfortable and well-designed family home, situated on a deep lot, look no further than this semi-detached ranch. (id:57557)
450 Jolly
Lasalle, Ontario
Welcome to Villa Oaks Subdivision, nestled off Martin Lane in beautiful LaSalle, with proximity to waterfront, marinas & new LaSalle Landing. The beautifully crafted approx 1503 sq ft Ranch semi-detached by Orion Homes features 2 spac bdrms w/ 2 well-appointed bathrooms. Primary suite has private full bathroom & large walk-in closet. Main living area boasts an open-concept living/dining area perfect for family gatherings, along w/ a large kitchen area w/ island & walk-in pantry. Kitchen area includes full custom quartz countertops, standard white subway backsplash, undercounter lighting & Whirlpool SS appliance package. Primary & main baths have upgraded quartz countertops. Hardwood flooring flows throughout the living/dining areas, & in both bdrms. Ceramic tile in all wet areas. Add'l upgrades incl Coffered ceiling in living room, custom roller shades & rear covered porch for future deck or patio. Model Home located at 410 Jolly. Included in price is concrete driveway & front sod. (id:57557)
3755 St. James Drive
West Kelowna, British Columbia
This stunning premium home, crafted by the accomplished winner of the CHBA Award of Excellence in Single Family Detached Show Home Under $750K, offers an unparalleled combination of style, functionality, and value. With top-tier craftsmanship and a single level living design, this property is perfect for those seeking easy living with all the comforts of a modern home. Located in West Kelowna's newest 45+ lifestyle community - The Vintage! With NO GST & NO PTT, this remarkable community offers affordable, spacious, and vibrant single-family homes, within a genuine neighbourhood. Nestled in the sought-after location along the west side wine trail with the convenience of shops, restaurants, golf courses, beaches & wineries truly minutes away. This 2 bedroom + den & 2 bath immaculate SHOW HOME is ready for immediate move-in! With high building standards you'll love the 9' ceilings, luxury hardwood flooring, heated floors in both bathrooms, hot water on demand, double car garage, and fully landscaped. Step into the true Okanagan lifestyle with ease of lock & leave freedom and explore, knowing your home is secure while forming lasting friendships in this close-knit community of 99 homes. Street cleaning, snow removal, street lighting, and common area landscaping are all handled by the on-site management team. The monthly fees of $525/month combines the lease (125 YEAR PRE-PAID) & maintenance costs into one easy-to-manage package, so you can focus on what matters! (id:57557)
7000 Apollo Road Unit# 20 Lot# 20
Vernon, British Columbia
Don't miss this incredible opportunity! This walkout lot with a full daylight basement is part of a brand-new bare-land strata development, offering the chance to build a spacious 3-storey single-family home with a self-contained 2-bedroom suite. The walkout lots allow for a 2-3 storey build, and current concept designs suggest a 3-storey option for the most functional layout, featuring 3 bedrooms + den + 3 bath and a well-designed suite. This is a fantastic opportunity for investors looking to maximize rental income and secure higher financing. A 2-bedroom suite could bring in $1,800-$2,000 per month, and mortgage brokers can use the service debt ratio to help increase your allowable loan amount based on rental income. And the location? It’s unbeatable! Just a 10-minute walk to Okanagan Lake, directly across from Marshall Fields, and within walking distance to both the elementary and high schools—making it an ideal spot for young families. Plus, with affordable strata fees of only $22.64 per month, this is a fantastic value! Options to bring your own builder or use ours. (id:57557)
2921 Goldenrod Ga
Cold Lake, Alberta
Welcome to your new home in Creekside Estates! Built in 2013, this solid 1,336 SF house has everything you need: 4 big bedrooms, 3 full bathrooms, air conditioning, and space to make your own. The large deck and grassy yard are awesome for BBQs, birthday parties, or late night fires. The double car garage has room for your vehicles and will keep them warm all winter long. The giant laundry room is a game-changer, big enough to handle muddy work clothes, sports gear, or whatever life throws at you. Downstairs, the fully finished basement is perfect for a man cave, kids’ playroom, home gym, or extra spot to hang out as a family. This quiet neighborhood feels like home, with a brand-new playground down the street for your kids to burn off energy and a bus stop for access to Cold Lake's free transit. (id:57557)
5911 Ehlers Road
Peachland, British Columbia
Great family home in a quiet area. Large flat lot with room for detached shop or pool. Oversized single garage. Large sundeck with mountain views. (id:57557)

