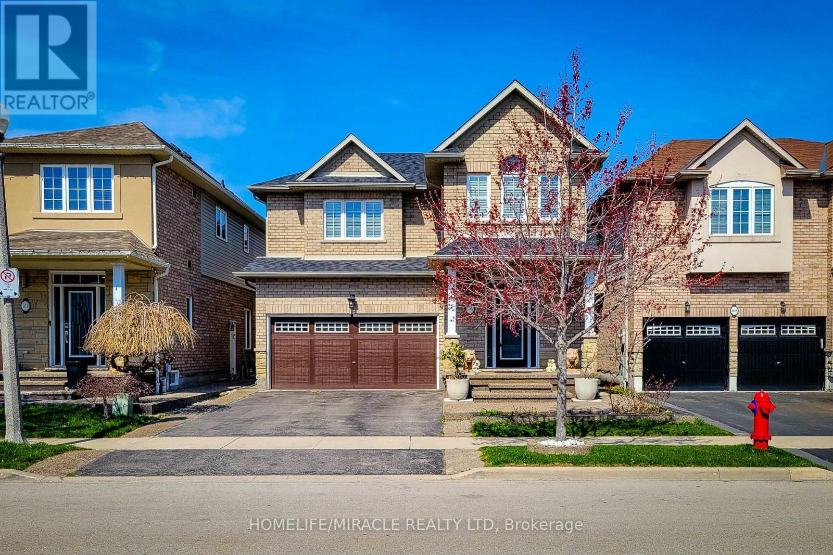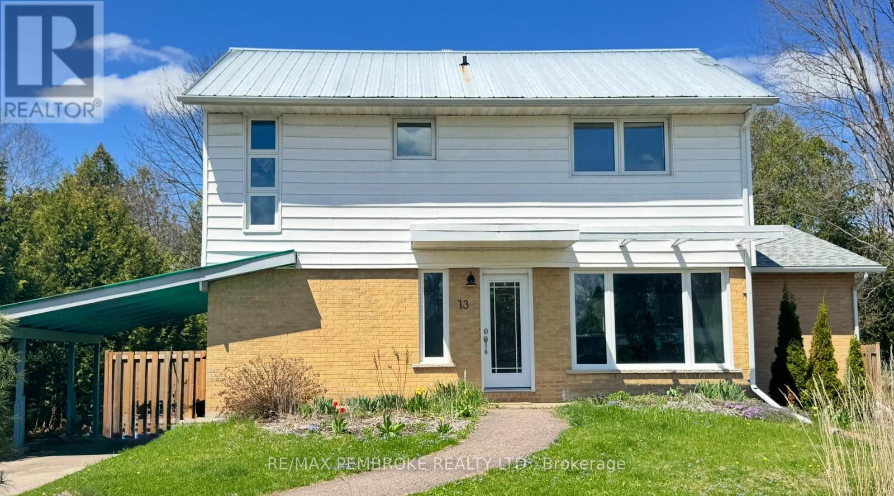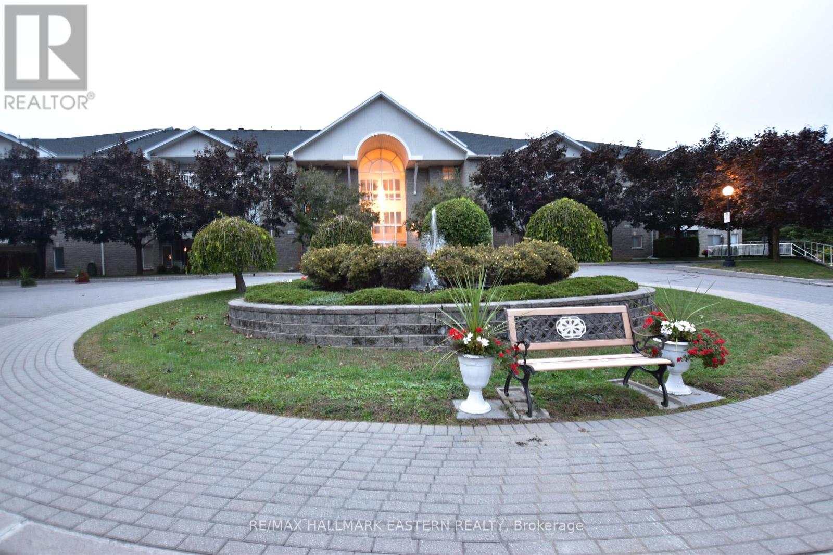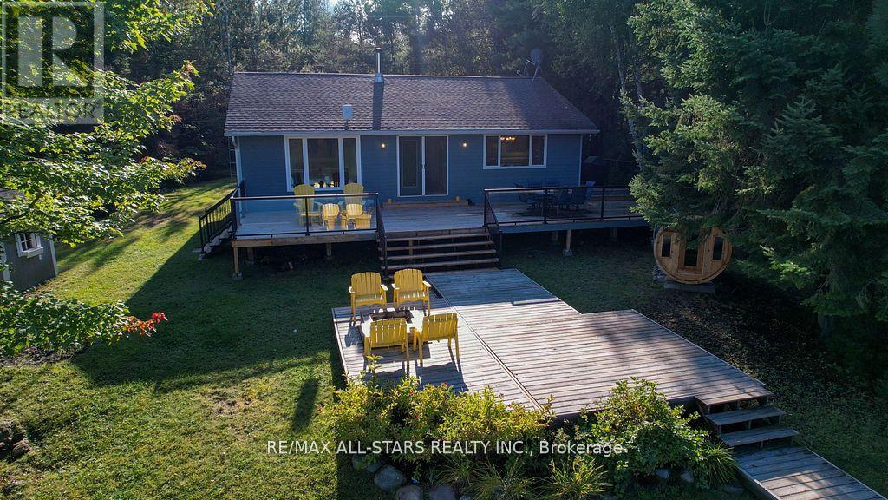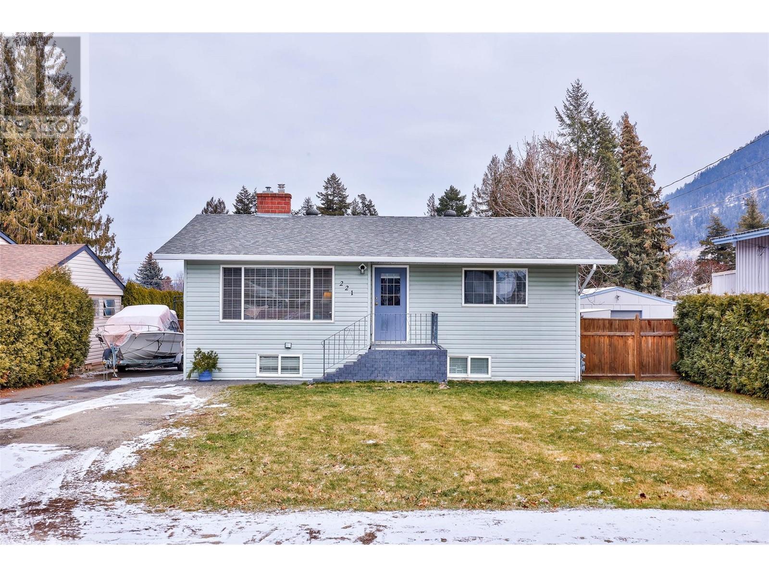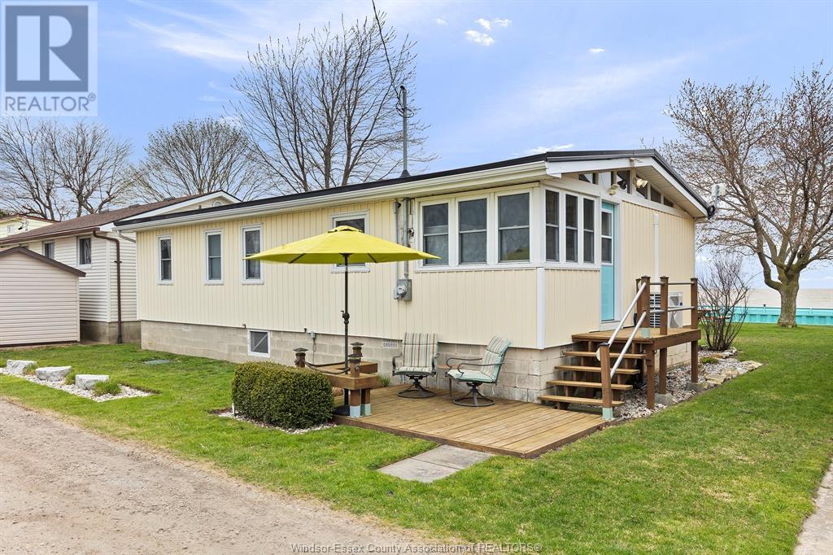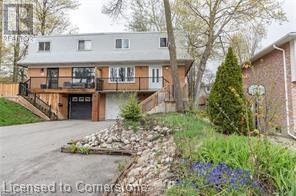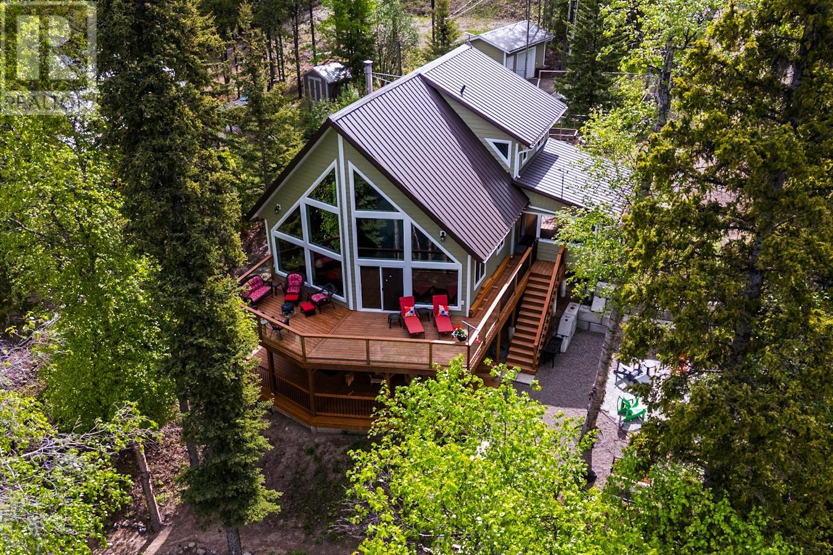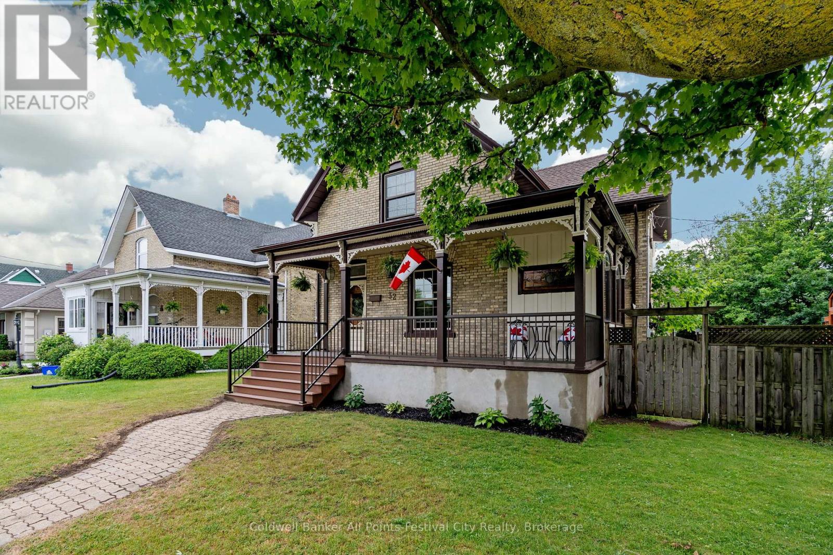185 Palacebeach Trail
Hamilton, Ontario
Indulge in refined living with this exquisite 4-bedroom, 3-bathroom residence at 185 Palacebeach Trail in Stoney Creek. Designed with elevated style, this 2-storey home showcases soaring 9-foot ceilings, a striking oak staircase, and a chef-inspired kitchen with a grand center island. The spacious, open-concept design is anchored by a cozy gas fireplace, creating a perfect setting for both everyday living and elegant entertaining. The primary suite is a true sanctuary, offering walk-in closets and a spa-like 4-piece ensuite. Three additional bedrooms offer endless possibilities. Outside, a private backyard invites intimate gatherings, while the 2-car garage and double driveway provide effortless convenience. Ideally situated near parks, beaches, and major highways, this meticulously crafted home offers an unparalleled lifestyle where every detail speaks of sophistication. (id:57557)
263 Humphrey Street
Waterdown, Ontario
Welcome to 263 Humphrey Street—an exceptional 4-bedroom, 4-bathroom home offering 3,444 sq ft of finished living space in one of Waterdown’s most coveted neighbourhoods. Designed for families and professionals who value quality, comfort, and smart investment, this property delivers on every level. From the moment you arrive, you'll notice the difference. A concrete driveway, full interlock front walkway, side path, and backyard patio enhance both function and curb appeal. Premium slate grey garage doors and upgraded Vinyl Guard front and walkout doors add a sleek, secure finish. Inside, the home is bright and spacious, featuring triple-glazed North Star windows for superior insulation and energy savings. The open-concept main level flows seamlessly to a stunning European-style bifold patio door that opens to a 12’ x 25’ composite deck with a natural gas line—perfect for entertaining or quiet evenings outdoors. The fully finished basement with walkout offers endless possibilities—ideal for a home office, business setup, or in-law suite conversion. Additional highlights include a Champion 14kW whole-home natural gas generator, a Lennox EL296V high-efficiency furnace, a Lennox PureAir hospital-grade air filtration system, a NuvoH2O citrus-based water filtration system, and an underground water runoff system for the backyard. Thoughtfully upgraded and meticulously maintained, this home is a must-see for buyers seeking long-term value, flexible living space, and high-end systems built to last—all in a quiet, family-friendly community minutes from parks, schools, shopping, and highway access (id:57557)
137 Muskrat Street
Banff, Alberta
This unique and spacious lodge, nestled just minutes from downtown Banff, offers an exceptional opportunity to own a beautifully renovated property with a thriving business. Boasting an enviable location that provides easy access to the town's vibrant dining, shopping, and entertainment options, as well as the stunning natural beauty of Banff National Park. The lodge can accommodate up to 12 guests, making it perfect for family reunions, corporate retreats, and special gatherings. The property features a large, fully equipped kitchen, a dining room designed to host large groups in comfort and style, and two cozy living areas offering comfortable seating and entertainment options. Guests enjoy exclusive access to the entire property, ensuring privacy and a truly personalized experience. This is more than just a property; it's a well-established business with a strong reputation for excellence. The blend of historic charm and modern amenities attracts a steady stream of visitors year-round. Seize this rare opportunity to own a piece of Banff's history while enjoying the benefits of a successful hospitality business and continuing its legacy of creating unforgettable experiences in one of Canada's most beloved destinations (id:57557)
165, 41019 Range Road 11
Rural Lacombe County, Alberta
Year-Round Luxury at Sandy Point – A Recreational Paradise! Discover the ultimate four-season retreat at Sandy Point, a premier lakeside community on the west shores of Gull Lake, near Bentley with access to beautiful bike trail system. Whether you’re looking for adventure or relaxation, this vibrant resort has it all. Enjoy an inland marina, boat launch, playgrounds, laundry/shower facilities, a community gazebo with a fire pit, and boat/RV storage. Plus, opening in spring 2025—a 12-hole golf course, a future clubhouse and a pickleball court/skating rink! With direct access to the beautiful and clean County Beach, Sandy Point is truly a recreational haven. A Custom-Built 2019 Home Designed for Comfort & Style This one-of-a-kind custom 3 bedroom-built home stands apart, offering exceptional quality, thoughtful design and 1078 sq.ft. spacious living. Strategically designed to maximize the pie-shaped lot, it boasts an extra-wide open-concept living area with vaulted ceilings in the kitchen, dining, and living spaces—creating a bright and airy atmosphere perfect for entertaining. Thoughtful Interior Features • Welcoming Entryway: Bright and spacious, featuring large windows and two sliding doors leading to front and back decks. • Gourmet Kitchen: Custom-designed with beautiful countertops, a large island, a corner pantry, stunning cabinetry and a full appliance package. • Everything like new! Southeast-Facing Deck: Step outside from the dining/kitchen area to enjoy morning coffee with the sunrise, host a BBQ or soak in the warmth of the sun. • Primary Bedroom Retreat: A peaceful escape with a clothes/storage closet and a private entrance to the main bathroom (complete with shower, toilet, and sink). • Two Versatile Guest Bedrooms: Perfect for a queen bed, office, or flex space. • Stackable Washer & Dryer for added convenience. • Ample Storage: Smartly designed closets throughout to maximize space, plus additional storage in the entryway. Outdoor Oasis: The landscaped b ackyard is a true highlight, featuring mature trees, perennial shrubs, a grassy area, a shed and a fire-pit for cozy evenings or afternoon gatherings. A large storage shed offers plenty of room for a workshop, golf cart storage, or extra gear, with under-home access for additional storage. The front of the property provides parking for two vehicles. Additional Features & Utilities • Central A/C for summer comfort • **Heat tape on all water plumbing. Shed is 9x14, Deck: back 44x10 and front 22x8. Propane tanks are owned by the seller.AC added in 2022, Dishwasher new in 2024, front paved in 2022 sealed in 2023. (id:57557)
13 Highland Crescent
Deep River, Ontario
13 Highland Crescent. in Deep River is a charming and well-maintained home in a friendly, family-oriented neighbourhood. This property offers a spacious layout with a cozy living area with a gas fire place, a half bath on the main floor for added convenience, and a quaint screened-in porch perfect for enjoying the outdoors in comfort. The kitchen comes fully equipped with included appliances, making it move-in ready. With the potential for a 4th bedroom, there's plenty of room to grow or create a dedicated home office or recreational space. The large backyard offers plenty of opportunities for outdoor activities, and the fantastic neighbors only add to the appeal of this lovely home. Conveniently located near schools, parks, Pine Point Beach and shops, 13 Highland Crescent is the ideal spot for those seeking both comfort and community. All written signed offers must contain a 24 hour irrevocable. Water/sewer $1519.91 for 2024. Total gas for 2024 $880.61. Total Hydro for 2024 $2228.57 (id:57557)
14204 93 Street
Rural Grande Prairie No. 1, Alberta
This 10,000 SF space situated in a multi-tenant property features two 100 ft pull-through bays, a 50 ft wash-bay, and a 60 ft stub-bay. There are four offices, a reception area, and a large mezzanine area for storage or the space could be utilized as a lunch room for the team. The building boasts of 400 amp 240V 3-phase power, radiant heat, municipal water services (holding tank pumps to municipal sewer), and seven 14'W by 16'H overhead doors. The large fenced and graveled yard ensures security with plenty of room for equipment. To book a showing or for more information call your local Commercial Realtor®. (id:57557)
14 Mctaggart Crescent
London North, Ontario
5 Level Side Split - Backyard Oasis! Tucked away on a quiet, family-friendly roundabout this beautifully updated 5-level side split is full of charm, character, and functional living space. With 3 bedrooms, 2 bathrooms, 3 separate living areas and a grand dining room, this home offers plenty of space for growing families or those who love to entertain. The layout provides excellent separation of space, ideal for both privacy and connection. The attached garage and abundant storage throughout complete the practical side of this thoughtfully designed home. The lower level offers excellent potential for an in-law suite - formerly used as a hair salon and easily transformable into a family room with a functional shower and sink. Perfect for unwinding at the end of the day, this level also features a luxurious sauna room. Step outside into your own private backyard oasis, a true showstopper. With a large stone patio, spacious deck, hot tub, in-ground pool, and breathtaking gardens the outdoor space provides a tranquil and picturesque escape right at home. Located just steps from top-rated schools and one of London's premier parks, you'll enjoy easy access to sports fields, playgrounds, and a splash pad. If you are looking to stay active and connect with your community, this neighbourhood is for you. Every corner of this property reflects the care and love of its current owners; with tasteful renovations and eye-catching decor that blend style and comfort. Don't miss your chance to own this exceptional home in a sought-after neighbourhood. Book your private showing today! (id:57557)
#2102 10136 104 St Nw
Edmonton, Alberta
A concrete high-rise right on the beating heart of Edmonton. Let's cut to the chase. ***** Features: ** 2 spacious bedrooms. ** 2 FULL bathrooms. Master bedroom with an ensuite bath. ** 1 Underground & Titled parking stall. ** In-suite laundry. ** Nearly 1,000 sqft. ** Ideal east-facing living room & covered balcony with BBQ gas line hookup. ** U-shaped kitchen is chef's delight. ** Hoodfan vents outside. ** In excellent condition. Kitchen cabinets & stove (2014), Luxury vinyl plank flooring (2024), Washer/Dryer (2025) & Wall paint (2025). ** 2-minute walk to LRT station. Quick and easy access to the University of Alberta. ** This is the 100% downtown CORE! Banks, Theatres, Sports Centres, Shopping Centres, Restaurants & River Valley are within walking distance. ***** Home is what you make it! Move in & Enjoy living!! (id:57557)
14 - 877 Wentworth Street
Peterborough West, Ontario
Affordable, maintenance free 2 + 2 bedroom, bungalow style condominium in Peterborough's west end. 3 baths, 2 gas fireplaces, fully finished lower level with a second kitchen, 4 pc bath, 3rd bedroom and an office/4th bedroom. Patio doors off the breakfast area to a private 16' x 8' deck, complete with retractable awning. Main floor laundry room, attached garage and paved drive. Natural gas heat, central air, air exchanger and central vac. End unit backing onto parkland. Pets allowed as per comdominium by laws. Condo fees: $345.16 per month. (id:57557)
301c - 1099 Clonsilla Avenue
Peterborough West, Ontario
Located in Peterborough's Westwind Condominiums! Lovely 2 bedroom condo with 2 baths,. Beautiful 3rd floor unit with vaulted ceiling, attractive balcony overlooking the fountain to the south. The balcony has access from both the living room and primary bedroom. The primary bedroom is large with a walk-in closet plus another double closet and has a spacious ensuite bath. The main bath is a 4 pc. Laundry room is equipped with a stack washer/dryer and laundry tub. Common areas include an exercise room, common room, workshop and visitor parking spaces. Close to PRHC, recreation center & senior center, shopping, golf, trails, park and more. (id:57557)
1086 Cameron Lane
Algonquin Highlands, Ontario
Welcome to 1086 Cameron Lane, a stunning and serene waterfront retreat built in 1992 sitting on the shores of Little Cameron Lake. This modern, turnkey home offers 3 spacious bedrooms and 1 bathroom, perfect for year-round living, a vacation getaway, or as an attractive rental property. The open-concept eat-in kitchen flows seamlessly into the large living room, where French doors lead out to an expansive tiered deck overlooking the lake. Inside, the luxurious and stylish interior comes fully furnished - bring your bags & enjoy! This property also presents excellent income potential for investors, offering the opportunity to generate revenue as a vacation rental. With all the amenities in place, including a dock, floating dock, and a shed for outdoor equipment, it's ideal for guests looking to experience lakeside living. The custom outdoor barrel sauna with stunning views and a charming bunkie for extra sleeping space are sure to please. The property also includes two Additional sheds and a backlot across the private road, with the potential to build a garage in the future. This home comes fully equipped with smart technology, including smart locks, smart baseboard heaters, and a security camera system. Whether you're looking to paddle, swim, fish or relax, this property offers everything you need. With breathtaking views from the home and decks, this is the prefect place to find peace or build a profitable rental portfolio. Paradise is here! (id:57557)
18, 140 Fontaine Crescent
Fort Mcmurray, Alberta
A STEP ABOVE THE REST, END UNIT BACKING GREENBELT, OVERSIZED ATTACHED DOUBLE HEATED GARAGE, 3 BEDROOMS, 3 BATHROOMS, QUARTZ COUNTER TOPS, CENTRAL AIR CONDITIONING, AND MORE! This is an excellent opportunity to own in this quaint, quiet subdivision tucked away in the Downtown core backing Greenbelt and quick walk to the Clearwater River, Keyano College, shopping, and more. Inside this spacious townhome, you have just under 1500 sq ft of living space, including LUXURY LAMINATE FLOORS ON ALL LEVEL THROUGHOUT HOME. The main level has a large front living room surrounded by windows. The main level continues with a large kitchen featuring QUARTZ COUNTER TOPS, BUILT IN APPLIANCES, RANGE HOOD, EAT UP BREAKFAST BAR THAT CAN SEAT 4. The kitchen offers tons of cabinets and a coffee bar and upgraded light fixtures. The Kitchen overlooks a large dining room with built-in fireplace, and garden doors that lead to your large covered deck, which overlooks the GREENBELT and offers a gas BBQ hookup. The main level is complete with a 2 pc powder room. The upper level offers 3 excellent sized bedrooms and 2 full bathrooms. Primary bedroom features a walk-in closet and full ensuite complete with tiles floors and quartz countertops. In addition, you have UPPER-LEVEL LAUNDRY ROOM. The Lower level takes you to your MASSIVE HEATED GARAGE. This END UNIT IS A MUST SEE TO APPRECIATE AND IS IN SUPERB CONDITION AND HAS A NEW 4000 BTU HIGH EFFICENCY FURNACE INSTALLED AND NEW CENTRAL A/C, NEW FRIDGE AND WASHER IN PAST TWO YEARS. Call today for your personal tour! (id:57557)
2200 Honey Wulff Close
Nanoose Bay, British Columbia
Multi-Generational Living* Welcome to Nanoose Bay's coveted River’s Edge community. This custom estate home offers over 6000 sqft of flexible living space, perfect for multi-generational families or future suite potential. The main residence features 3 spacious bedrooms, 3 baths, a luxurious primary suite with Mt. Arrowsmith views, private hot tub deck, and spa-like ensuite. The attached lock-off addition includes 3 more bedrooms & 3 in-floor heated baths, a private entry, and massive storage. Entertainment-ready with a surround sound media room wired for projector, family room with slate pool table & propane stove, and multiple outdoor lounging areas. ARXX ICF construction, hot water on demand, central vac, full crawlspace, RV pad with hookups, multi-zone irrigation, greenhouse, chicken coop & easy-care landscaping complete the package. Situated on a fenced acreage just 5 min to Parksville beaches & amenities. A rare opportunity for privacy, flexibility & upscale country living. (id:57557)
221 Birch Street
Chase, British Columbia
Welcome to this delightful 4-bedroom, 2-bathroom bungalow, nestled in the picturesque town of Chase, BC. Perfectly positioned in a central location, this home offers both comfort and convenience, making it an ideal choice for those looking to embrace the outdoor lifestyle. The property boasts a generously sized yard, providing ample space for gardening, play, or relaxation. Enjoy the fresh air from the comfort of the covered deck, ideal for year-round enjoyment. Inside, the home features a bright and inviting living space, with a functional layout and cozy atmosphere that will make you feel right at home. With four spacious bedrooms, there’s room for the whole family or guests. Two bathrooms add to the convenience of this lovely home. Located just minutes from the breathtaking Shuswap region, you’ll have easy access to nearby parks, Shuswap Lake, and a variety of outdoor recreational activities. Whether it's hiking, golfing, or spending a relaxing day on the lake, this home offers the perfect base for all the adventures the area has to offer. New water line from the street to the home has just been completed as well as a new hot water tank. Don’t miss the opportunity to call this charming bungalow home. Schedule a viewing today! All measurements approximate and to be verified by the Buyer. (id:57557)
609, 2200 Woodview Drive Sw
Calgary, Alberta
Welcome to this delightful 2-storey townhouse nestled in the picturesque, tree-lined community of Woodlands, Calgary! As you approach, you’ll be greeted by an open-concept layout that seamlessly connects the spacious living room, featuring freshly steam-cleaned carpet flooring, to the well-appointed kitchen with ample storage. The adjacent dining area and living room create the perfect space for entertaining. In contrast, the living room opens onto a private balcony, ideal for relaxing and taking in the fresh air. Upstairs, you’ll find two generously sized bedrooms, including a tranquil primary suite with a walk-in closet. The updated 4-piece bathroom adds a touch of modern comfort. For added convenience, the home also boasts a laundry room, which provides extra storage space. Assigned parking is included for your convenience. Ideally located just steps from Woodlands School, playgrounds, tennis courts, and directly across from Woodview Park, this home offers a perfect blend of convenience and recreation. Nearby amenities include a strip mall with a daycare and convenience store, with easy access to Canyon Meadows Golf Course, Stoney Trail, and the scenic trails of Fish Creek Park. (id:57557)
34 Persian Court
Middle Sackville, Nova Scotia
Discover the charm of this ranch-style bungalow, designed by Kahill Custom Homes. Situated on a quiet cul-de-sac with over 2 acres of land, this home features in-floor radiant heating, two ductless heat pumps, and striking 9' ceilings. Enjoy upscale touches like ceiling-height cabinetry with upper and lower lighting, a stunning central island, and durable solid surface countertops. The property includes two concrete patios and generous storage options with both a single attached garage and a double detached garage. Located in the highly desired, urban-rural development of Indigo Shores, this home is conveniently located only 10 min from Hwy 101, allowing a short commute to the beauty and local wineries of the Annapolis Valley as well as only a quick 30-min drive to Halifax Stanfield International Airport. You still have the opportunity to select your own interior finishes! (id:57557)
1 To 6, 358 Cambridge Street Se
Medicine Hat, Alberta
Excellent opportunity for real estate investors looking for a multi-unit building. This 6 unit apartment enjoys a central location on the quiet SE Hill and overlooks a beautiful park; which is almost an extension of the property. Five 2 bedroom units and one 1 bedroom unit. All units come with a fridge, stove and dishwasher. Free laundry is available for tenants and off street parking at the rear of the building. Recent updates to the building: Roof - 5 Years ago, New Boilers x 2 - 2022, Backflow Preventer installed and Washer & Dryer - 2022. 3 of the suites have been updated/Renovated 2022/2023. Enhance your investment portfolio by adding this property today. For a private tour or additional information, please don't hesitate to contact. (id:57557)
14270 Crystal Beach
Lakeshore, Ontario
Lakefront year round use 3 bedroom turn key cottage with full 3 piece bath. Charming details, and wood ceilings give this cozy cottage just the right lakefront relax vibe! Lots of updates including windows (2010) doors ( 2010) siding ( 2010) steel roof (2021) heat pump (2021) 100 amp hydro ( 2021), sunny kitchen with breakfast bar, and dining nook with built in bench, living room all glass along lakeside with walk out to a 2 tiered deck with gazebo, and 2nd wood patio on road side for those windy days. Steel break wall with wave deflector, and large storage shed. Parking for 3+ cars. Being sold furnished turn key except for a few items that have sentimental value, and exclude 1 patio set on main deck area. (id:57557)
115 Elgin Terrace Se
Calgary, Alberta
Tucked away on a quiet street in the heart of McKenzie Towne, this beautifully updated two-storey home blends character, comfort, and opportunity. With three generous bedrooms upstairs and thoughtful upgrades throughout, this is a home designed to grow with you. Step inside to soaring 9-foot ceilings and a bright open-concept main floor anchored by a cozy gas fireplace—perfect for relaxing evenings at home. A front office just off the entryway offers an ideal workspace, while the heart of the home is the inviting kitchen, complete with a central island, corner pantry, and brand new electric stove and dishwasher (2024). Whether you're hosting guests or enjoying a quiet night in, this space delivers functionality and charm. Upstairs, the primary retreat features a large walk-in closet and a stunning ensuite with a deep soaker tub, separate tiled shower, and a spacious vanity. Two additional bedrooms and a full bath—also updated with tile to the ceiling—offer space for family or guests. The basement offers even more room to stretch out with a unfinished rec area perfect for movie nights, hobbies, an elite gym space or a future man cave. Throughout the home you’ll notice thoughtful upgrades including new vinyl plank flooring, new carpet (2024), fresh paint, added attic insulation, updated powder room, new shower door, and a brand new roof (2024). Solar panels are already installed to help with energy savings. Outdoors, the massive south-facing backyard is a blank canvas—ideal for gardeners and families. Enjoy coffee on the inviting front porch or soak in the sun in the fully fenced yard with a double detached garage. This is more than a house—it’s a space to make your own. With close proximity to parks, ponds, shopping, schools, and quick access to both Stoney and Deerfoot Trail, this McKenzie Towne gem checks all the boxes. (id:57557)
72 Ingleside Drive Unit# Lower
Kitchener, Ontario
Cozy 1-Bedroom, 1-Bathroom Apartment in Prime Kitchener Location! Welcome to this charming lower unit, recently renovated, 1-bedroom, 1-bathroom apartment—perfect for a couple or individual. The unit offers a private entrance and a walkout to a fenced backyard, providing a serene and private outdoor space. Inside, you'll find a convenient kitchenette equipped with a cooktop, small fridge, and microwave—ideal for quick and easy meal prep. Additional features include a designated parking spot in the driveway for your convenience. The apartment is situated in a highly sought-after area of Kitchener, with a wealth of amenities nearby, including shopping, restaurants, parks, and schools. Plus, with easy access to local universities, colleges, and Highway 7/8, this location offers the perfect blend of comfort and accessibility. (id:57557)
3050 Gleason Crescent
Williams Lake, British Columbia
New build rancher on just over 5 private acres. Quality built Spruce Lee Construction and Milus Architectural Design. Appreciate low-maintenance living and high-end finishing. This 3 bedroom 2 bathroom home has a fabulous open concept living space. Flooded with natural light, you're going to love the expansive, state of the art kitchen. Bonus covered carport with a thoughtful separate mudroom entry. (id:57557)
57700 S Somerset Drive
Vanderhoof, British Columbia
* PREC - Personal Real Estate Corporation. Live the Lake Life on Cluculz Lake! Less than an hour west of Prince George, this stunning newer lakefront home offers the ultimate in serene waterfront living. Wake up to breathtaking lake views from floor-to-ceiling windows and spend your days surrounded by nature, water, and tranquility. This 4-bedroom, 3-bathroom retreat boasts an open-concept main floor perfect for entertaining—seamlessly connecting the kitchen, dining, and living areas, all with panoramic views of the lake. Enjoy the large main-floor bdrm with a full bath, or retreat upstairs to the cozy loft-style family room and addit. bedroom with a 2-pc bath. The daylight bsmnt features 2 more bedrms, a 3-pc bath, rec room, and a flexible space ideal for guests, hobbies, or relaxation. Step outside to experience true lake life! (id:57557)
32 Cambria Road S
Goderich, Ontario
Welcome home to 32 Cambria Rd, S, Goderich. This charming 1-3/4-storey brick home has seen gorgeous updates throughout since 2022. The covered front porch with new railings, composite stairs & brick walkway welcomes you and is the perfect place for relaxing with your morning coffee. The open concept main floor features a beautifully renovated kitchen, complete with in-floor heating, stone counters, island with storage & seating and stainless steel appliances. Entertaining is easy with the adjacent living room featuring beautiful hardwood floors, gorgeous gas fireplace (2024) with brick surround and wood mantle. The spacious dining room offers incredible natural light with oversized front window. Cozy up in the sunroom - a perfect place for your home office, hobbies or curl up with a book. The back porch has stunning oak finishes, with a 3pc bath along with backyard & basement access. Rarely will you find finished living space in a century home - here you get a mudroom area with storage, rec room with bar and games area. Laundry and cold storage finish out the lower level. Upstairs offers 3 bedrooms, built-in storage and a gorgeous 4pc bathroom with double sink and heated floor. This corner lot offers great outdoor space with patio, private hot tub area and is fully fenced - perfect for hosting summer gatherings. The detached, heated two-car garage (26x28) with great storage in the upper loft - incredible space for hobbyist, car enthusiast or simply a garage for indoor parking. Ideally situated close to the downtown core, you'll enjoy easy access to farmers markets, festivals, shopping & dining options. The nearby Maitland Trail system offers stunning views of the river valley all the way to the shores of Lake Huron. This move-in-ready home perfectly combines comfort, functionality & location. Call today for more information on this turn-key home. (id:57557)
1410 Post Road
Rusagonis, New Brunswick
Tucked away in a rural setting, this practically new oversized split-entry home offers privacy, space, and community connection. With four generous bedrooms and two full bathrooms, there's room for the whole family! The home's design provides a seamless flow from the bright upper level to a walkout basement that opens directly to the expansive backyard, ideal for both relaxing and entertaining. The two-car attached garage adds convenience, while the massive paved driveway creates a safe and fun spot for kids to ride their bikes or shoot hoops on warm afternoons. Behind the house lies a vast parcel of land, unlikely to ever be developed. Access ATV trails nearby. 20 Minutes to CFB Gagetown. Hours of thoughtful landscaping have transformed the property into a lush, inviting retreat, blending beautifully with the natural surroundings. At the end of the road, a local community center offers opportunities for connection and recreation, just a short walk from your doorstep. Whether you're enjoying the quiet of your private sanctuary or mingling with neighbors down the street, this home delivers the best of both worlds. Its a lifestyle! (id:57557)

