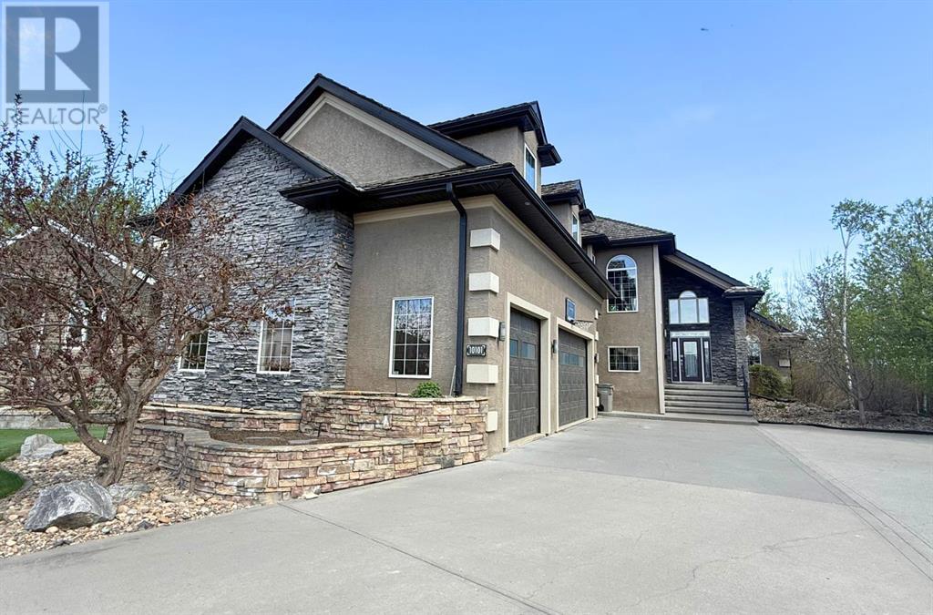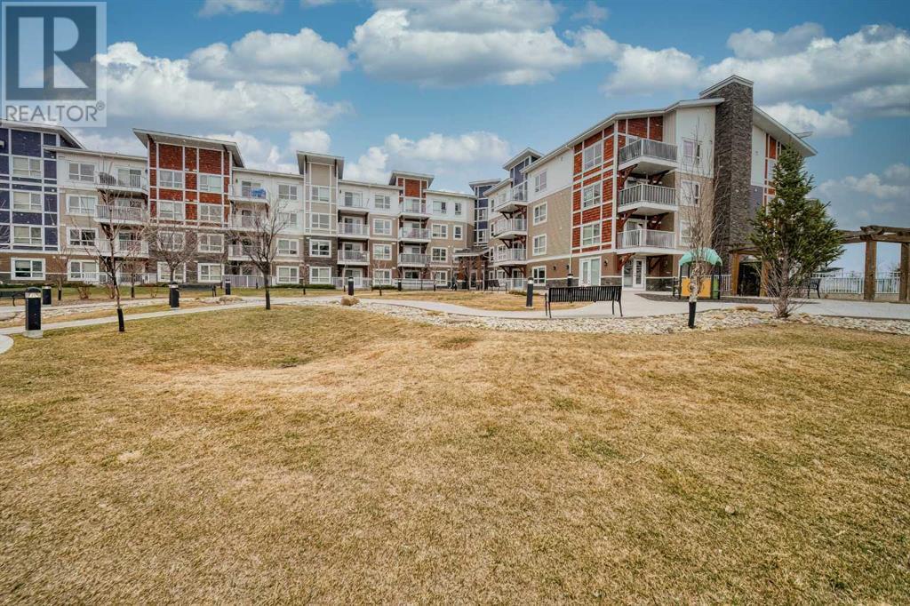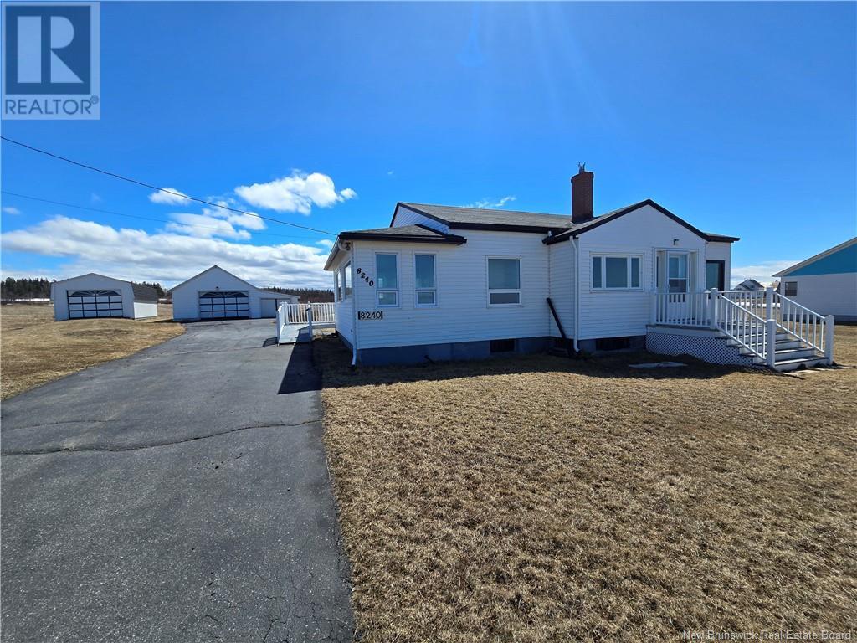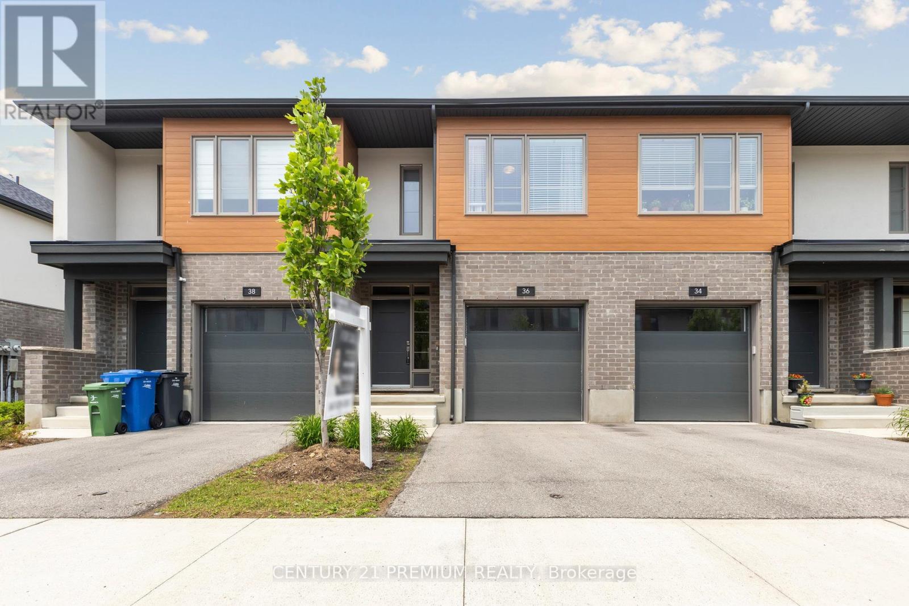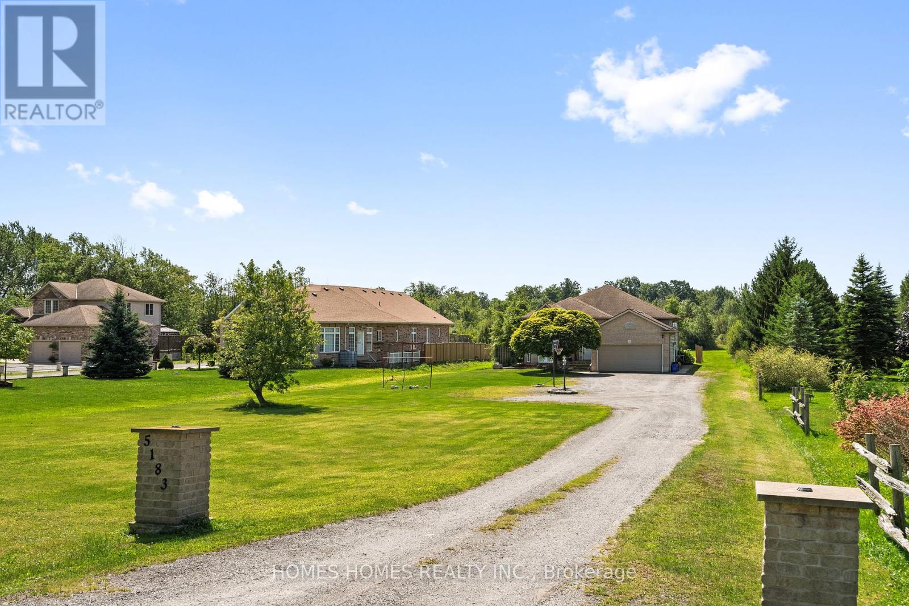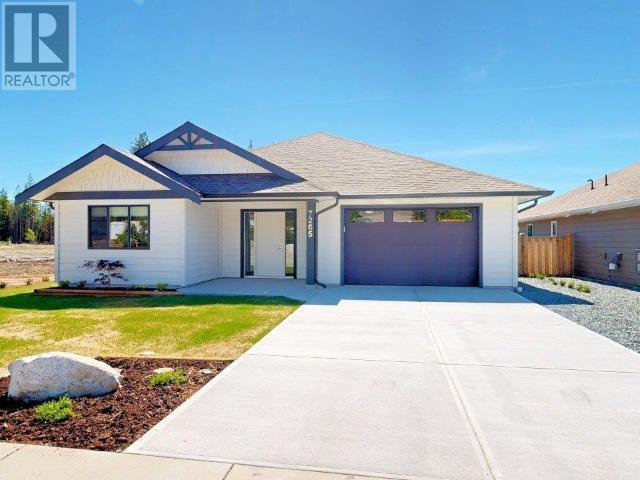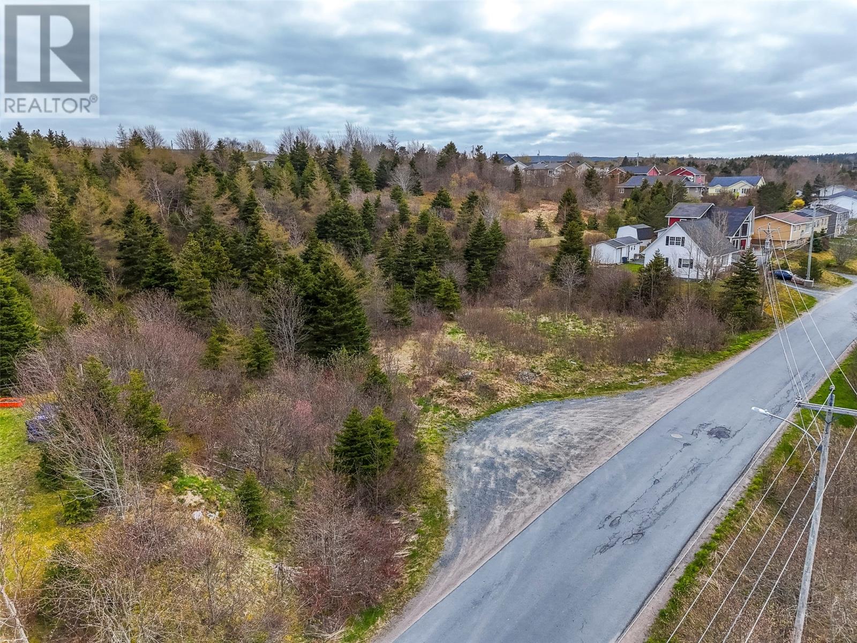10101 72a Avenue
Grande Prairie, Alberta
Welcome to this stunning home located in the highly sought-after Mission Estates, where luxury and convenience come together seamlessly. Nestled on a massive, treed lot, this property offers unparalleled privacy and tranquility, making it the perfect retreat while still being close to all the amenities you could need. Designed with hosting in mind, this home is ideal for entertaining family and friends. The spacious theatre room provides a dedicated space for movie nights, while the bar area creates the perfect ambiance for gathering, only feet away from an entrance to a second level balcony. The huge bonus room offers versatile space, whether you're looking to create a play area, a home gym, or an additional entertaining area. The basement features in floor heating along with 4 spacious bedrooms, and a bonus room. The heart of the home is the chef-inspired kitchen, which boasts a walk-through pantry for ultimate convenience and double wall ovens to accommodate large meals with ease. Whether you're preparing a quiet dinner for two or cooking for a crowd, this kitchen is up to the task. This luxurious primary bedroom offers a serene retreat with ample space, featuring a large walk-in closet, a private entrance to the balcony allows you to step outside and enjoy the fresh air. The 5-piece en-suite bathroom is a true oasis, complete with in-floor heating for ultimate comfort.For those in need of extra storage, the 3-car heated garage provides ample space to park vehicles or store belongings. It also features a separate entrance to the basement. The large driveway further adds to the appeal, offering plenty of room for additional parking.This property truly has it all—a prime location, expansive lot, and thoughtfully designed spaces perfect for both relaxation and entertainment. Don't miss your chance to make this dream home your reality. Reach out to your agent today to view! ** Two brand new furnaces just installed** (id:57557)
274 Arsenault Crescent
Fort Mcmurray, Alberta
A stunning 2-storey with four bedrooms, three and a half bathrooms, a fully finished basement, a heated garage with 12' ceilings and thoughtful upgrades will have you fall in love! Entering this home, you are greeted with a large foyer and abundant natural light. The main floor is stacked with features such as upgraded ceramic tile, an office, a huge pantry, beautiful flooring and large windows surrounding the home. The open concept is perfect for entertaining, and the kitchen is a place for the chef of your new home to be inspired. You have high-end black stainless appliances and a gas stove, along with a giant island allowing for more than enough added counter space. Head to the second level and be welcomed with a large bonus room, three bedrooms and two bathrooms. The primary suite has a dream ensuite with a tiled shower, dual vanity and a large walk-in closet. The basement is fully finished and set up for multi-use. There is a functional media room with wired-in speakers, a rec space to add all the games you want, a large bedroom for friends and family to stay and a full bathroom. Also in the basement is the laundry room, where you will find an upgraded washer and dryer along with a soaking sink wrapped in granite and a large utility room with added storage. The garage and the basement have in-floor heating, and the garage is going to WOW you for sure. 12' ceilings, it is 25'3" x 23'1", it is finished with above-head storage and a floor drain. Abasand is home to two schools, a strip mall, a gas station, an abundance of parks and playgrounds and, best of all, some of the nicest trails where you can go ATV, hike, hunt, fish, and so much more! Located just minutes from the downtown core, you really have the best of all worlds. (id:57557)
10343-49 Jasper Avenue Av Nw Nw
Edmonton, Alberta
PRIME INVESTMENT PROPERTY FOR SALE. Exceptional opportunity to own a stabilized income-generating asset on Edmonton’s iconic Jasper Avenue. The CORSO Building offers ±10,423 SF of modernized commercial space on an ±8,453 SF site. This two-storey, fully leased property features upscale restaurant tenants, 12 dedicated rear parking stalls, and strong in-place rental income. Extensively renovated between 2014–2018, the property is 100% occupied and delivers a solid 7% cap rate. Located in the heart of Downtown, steps from transit, amenities, and major developments. A true turnkey investment in a high-demand urban corridor. (id:57557)
5205, 302 Skyview Ranch Drive Ne
Calgary, Alberta
Welcome to 5205-302 Skyview Ranch Road NE — an impeccably updated 2-bedroom, 2-bathroom condo offering contemporary living in Calgary’s vibrant Skyview Ranch community. This stylish unit features brand-new laminate flooring and a fresh coat of paint, creating a bright and inviting atmosphere. The open-concept layout seamlessly connects the spacious living area to a modern kitchen, complete with sleek cabinetry, stainless steel appliances, and ample counter space—perfect for both everyday living and entertaining. Enjoy the convenience of in-suite laundry, a private balcony for outdoor relaxation, and the comfort of heated underground parking. Situated in a prime location, this condo offers easy access to major roadways like Country Hills Boulevard, Stoney Trail, and Deerfoot Trail, making commutes a breeze. The Calgary International Airport is just a short drive away, and nearby amenities include public and catholic schools, parks, shopping centers like the Cross Iron Mills and Costco, and public transit options ( Saddletowne C-train station located 10 mins away) , ensuring all your daily needs are met. Experience the perfect blend of style, comfort, and convenience in this exceptional Skyview Ranch residence. (id:57557)
8240 Route 11
New Bandon, New Brunswick
Great starter home in the country with Amazing views of the ocean!! It offers a beautiful sunroof, kitchen with lots of cabinetry, dining room area, large living room with new flooring and great views of the water, 2 bedrooms, 1 office and a full bath. It also includes a garage and a large storage shed. Note: Property is being sold ""AS IS, WHERE IS"" (id:57557)
C20 - 20 David Bergey Drive
Kitchener, Ontario
Welcome to C20-20 David Bergey Drive, Kitchener a meticulously maintained end-unit townhouse situated in the highly sought-after Laurentian Hills neighborhood. Top Reasons to Call C20-20 David Bergey Drive Home 1. Prime Location in Laurentian Hills: Nestled in one of Kitcheners most desirable neighborhoods, this end-unit townhouse backs onto a ravine lot offering privacy, peace, and direct access to nature trails and mature trees. 2. Rare 3-Car Parking: Enjoy the convenience of a private driveway, 1-car garage, and a designated parking spota rare find for townhouse living. 3. Carpet-Free Main Level: The beautifully maintained main floor features engineered hardwood flooring throughout, offering a modern and low-maintenance living space. 4. Bright, Open-Concept Layout: The spacious eat-in kitchen is equipped with modern appliances, a chic backsplash, and ample cabinetry, flowing seamlessly into a sunlit dining area and a warm, inviting living room filled with natural light. 5. Generous Bedroom Sizes: Upstairs offers three large bedrooms, including a primary suite with his & her closets, and a stylish 4-piece bathroom. 6. Finished Walkout Basement with Potential: The fully finished lower level includes a large rec room, cold room, utility area, built-in laundry cabinetry, and a roughed-in bathroom ready for your customization. 7. Private Backyard Oasis: Step out to your tranquil retreat with lush greenspace, a pond view, and no rear neighborsperfect for relaxing or entertaining. 8. Fully Updated Inside & Out: This home is move-in ready with modern updates throughout, blending stylish interiors with the calm of a natural setting. 9. Urban Convenience Meets Natural Living: Enjoy the best of both worldsjust minutes from schools, Sunrise Shopping Centre, and major highways, while still surrounded by peaceful greenery. Dont miss this incredible opportunityschedule your showing today! (id:57557)
29 - 36 Steel Crescent
Guelph, Ontario
Fully Upgraded 2 Story Townhome situated in the heart of the rejuvenated St. Patrick's Ward, 3 Spacious Bedrooms + 2.5 Bathrooms with all Modern finishes, Master Bed with W/I Closet and Ensuite, Oak-Stained Hardwood Staircase, 2nd Floor Laundry, Stainless Steel Appliances, Quartz Countertops with Plenty of Cabinets. Open-concept to the living room and dining room that has glass sliding doors to a private backyard with patio area. Minutes From Major Amenities Restaurants, Easy Access To Hwy, local shops and restaurants, and walking distance to the VIA Rail, parks, schools, and downtown Guelph! Built by Reid's Heritage Homes, a wonderful buying opportunity for a first time home buyer or young family and parents of U of G, students; vacant possession is available anytime after July 31st. (id:57557)
5183 Sherkston Road
Port Colborne, Ontario
Just minutes to HWY 3, Sherkston Shores Resort, Crystal Beach, and the shores of Lake Erie. This location offers the best of both worldstranquil nature and urban convenience. Nestled on 6.45 acres of serene landscape, just minutes from Niagara Falls, Welland, Fort Erie, and Port Colborne, this stunning raised bungalow combines peaceful rural living with easy access to urban amenities. Whether you're looking for a family retreat, an investment opportunity, or a bit of both this home checks all the boxes! Key Features: 3 Spacious Bedrooms & 3 Full Bathrooms. A well-thought-out layout perfect for comfortable family living. Bright & Airy Living SpacesSun-filled interiors create a warm and welcoming atmosphere throughout the home. Fully Finished Basement with 2nd Kitchen. Ideal for extended family, guests, or rental income potential. Luxury Master Suite. Relax and unwind in your private ensuite, featuring a soaker tub and separate shower. Heated Double Car Garage + Extra-Long DrivewayStay warm in winter and enjoy ample parking for guests and toys alike. Private Outdoor Oasis Lounge by the above-ground pool, explore your own wooded backyard, or simply enjoy the peace and quiet of country living. Whether you are raising a family, retiring to nature, or seeking a lucrative investment property, this home offers a unique opportunity to enjoy the beauty and lifestyle of Niagara's countryside. Don't miss your chance schedule your private showing today! (id:57557)
7265 Edgehill Crescent
Powell River, British Columbia
BEAUTIFUL NEW RANCHER in Edgehill Crescent. Make a fresh new start in this easy-care 3 bedroom, 2 bath home. The bright, living area features an electric fireplace, large windows and French doors opening to the patio. There's a sit-up island with storage drawers, plus a walk-in pantry with built-in shelves in the classic white kitchen. The spacious main bedroom has a walk-in closet and ensuite bath. Two more bedrooms and a 4pc bath are at the front of the home. The laundry room includes washer & dryer, sink and counter. The home has an efficient radiant in-floor heat and hot-water-on-demand system. The back yard is fully fenced and easy to look after with built-in sprinklers. Call today to take a look at this lovely new home! (id:57557)
45 Pond Side
Carbonear, Newfoundland & Labrador
1.6 Acre property located in the heart of Carbonear. Close to all amenities. Plenty of walking trails nearby and only minutes from the restaurants and stores downtown as well as the Hospital, schools, and College of the North Atlantic. With over 200 feet of frontage on pondside road, the property has potential to be subdivided and would require minimum excavation. (id:57557)
2010 - 297 Oak Walk Drive
Oakville, Ontario
Experience luxury living in this beautifully appointed 840 sq. ft. condo, perched on the 20th floor of a modern, 5-year-old building in Oakville. Offering an abundance of natural light and sweeping south-facing views, this home showcases the impressive Oakville skyline and tranquil vistas of Lake Ontario. The well-designed, open-concept layout includes two spacious bedrooms and two stylish bathrooms, with the master suite featuring an ensuite bath for added convenience. The living and dining area is ideal for both relaxation and entertaining, with large windows framing the scenic views. The sleek kitchen is equipped with high-end appliances, contemporary cabinetry, and ample counter space, making it a chefs delight. This condo offers unparalleled convenience, situated directly beside a Walmart and just minutes from a variety of other shopping amenities, including grocery stores, cafes, and dining options. With Trafalgar Hospital nearby and easy access to the 403, you'll enjoy quick commutes to work, recreational activities, and more. The building is equipped with a full suite of amenities to enhance your lifestyle, including: an outdoor pool, rooftop terrace, fully-equipped gym, and party room. Additionally, the condo comes with 1 parking spot and a locker for added storage. With its prime location, impressive views, modern finishes, and top- tier amenities, this condo offers the perfect blend of comfort and convenience. (id:57557)
531 Ellerslie Road
Ellerslie-Bideford, Prince Edward Island
You will notice that it needs paint, badly, but it is quite a surprise once you are inside the home. Outside, the front of the roof was re-shingled two years ago while the back was done 8 years ago. Inside, the kitchen has been remodeled and is bright and airy. It will need the ceiling gyprocked and painted. It features a main floor laundry complete with a two piece bath off the kitchen. Newer patio doors let in plenty of light into the kitchen and dining area. Upstairs there are three bedrooms and a newer four piece bath. The basement has concrete walls, clay floor where two newer furnaces reside (one oil and one wood installed in 2014/2016). Oil tank is fiberglass. The basement is dry but has a sump pump with a backup unit. The hot water heater has also been recently replaced. New heat pump installed last year. With a bit of elbow grease and a paint brush, this place would be completely transformed. Property is being sold "as-is", no Property Disclosure Statement. (id:57557)

