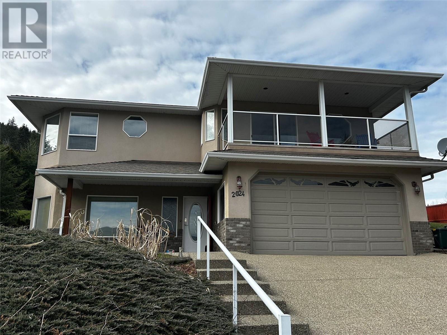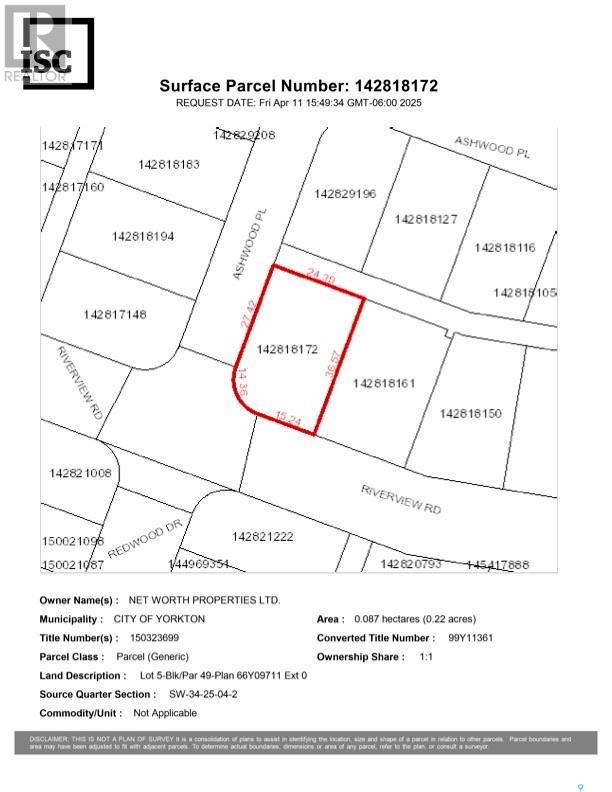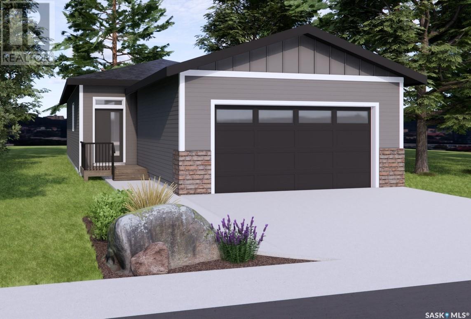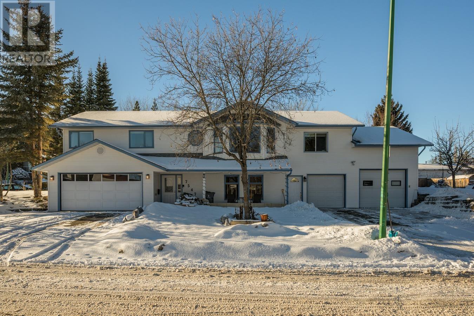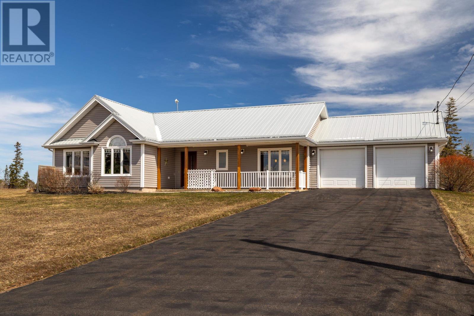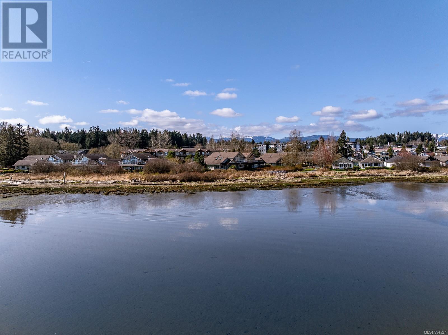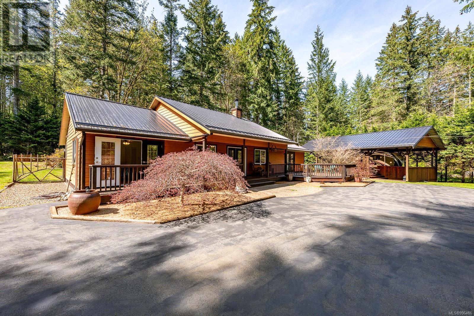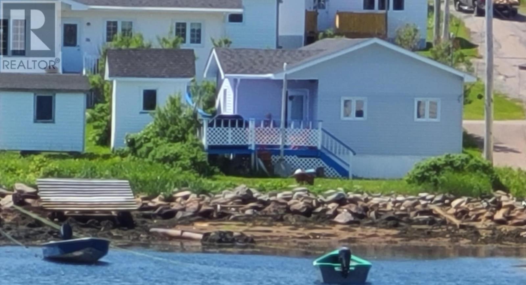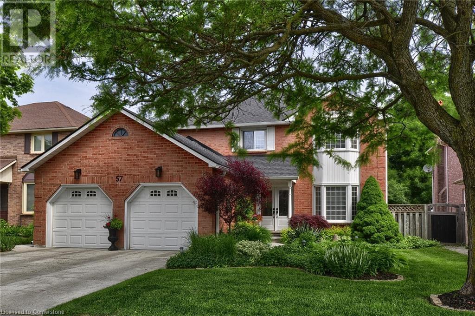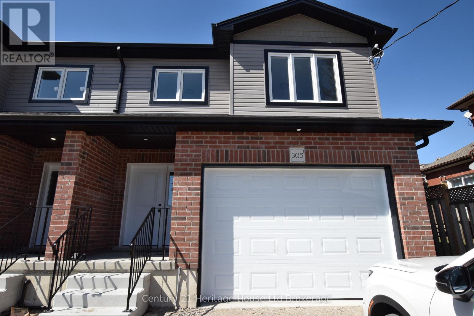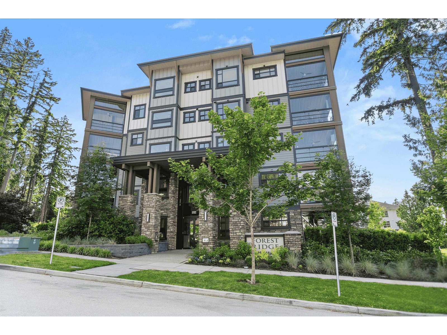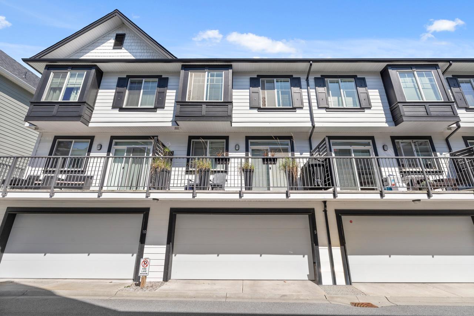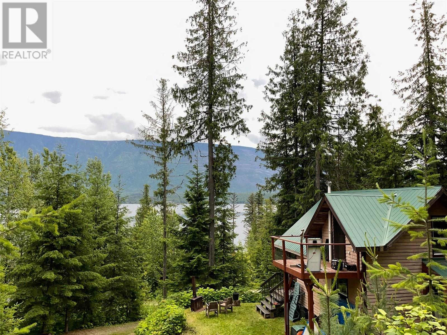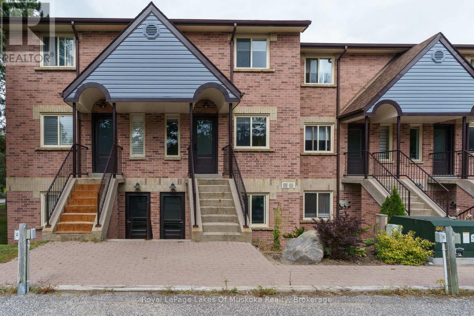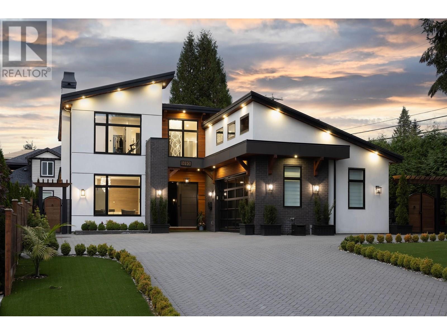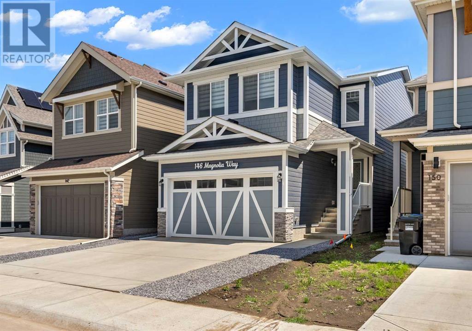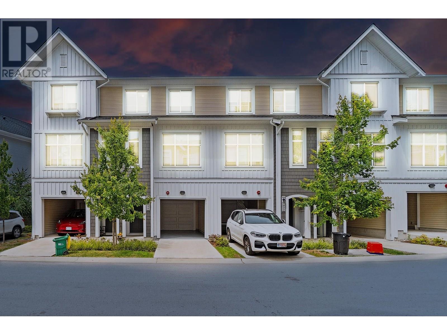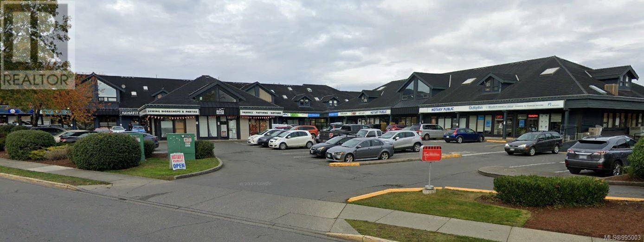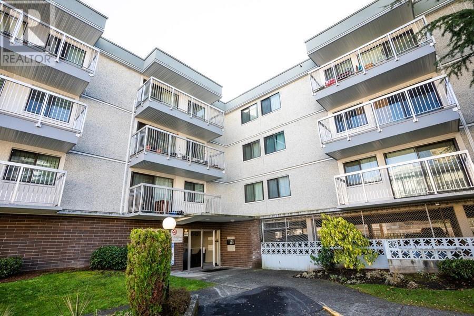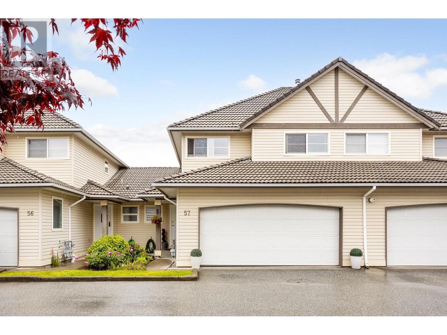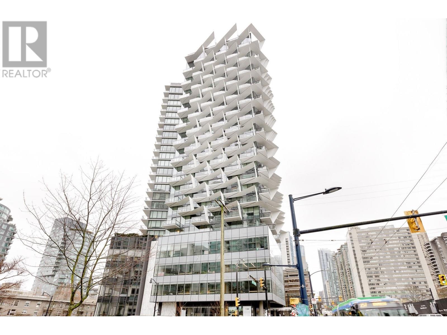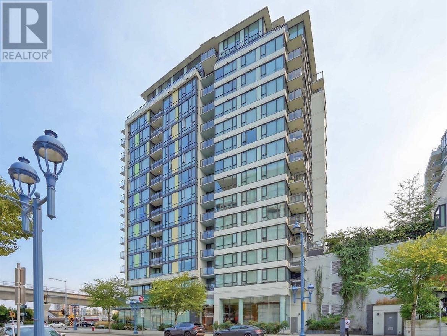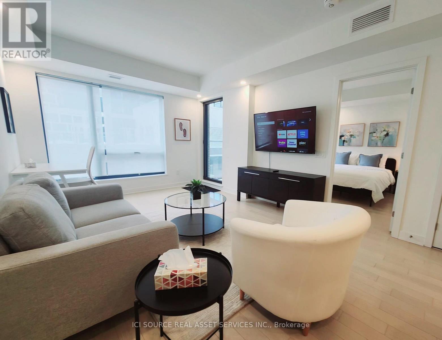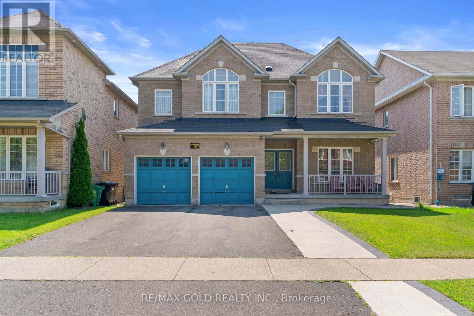2024 Mountain View Avenue
Lumby, British Columbia
Welcome to this inviting 4-bedr, 2-bath family home nestled in a quiet, family-friendly neighbourhood. Inside, find a spacious open-concept layout that creates an airy, connected living space—perfect for family gatherings or entertaining friends. The bright kitchen features sleek appliances (fridge, microwave, stove, and dishwasher) and a charming bay window over the sink, to enjoy backyard views while preparing meals. Just off the kitchen, a large living room offers plenty of space for games, movie nights, or relaxing. On the ground floor find a huge room to use as office, playroom or hobby room. Also, there's a big laundry room with a washer, dryer and sink, shelving for storage, easy access to utility room and an attached double garage that provides ample storage and secure parking. Each of the four bedrooms is generously sized, providing a comfortable retreat at the end of the day. With two full bathrooms, the morning routine is a breeze. Step outside from dining room to a private, shaded patio that's ideal for summer BBQs or simply relaxing on a lazy afternoon. Off the primary bedroom, a private balcony offers spectacular views—the perfect spot to savour your morning coffee. The backyard backs onto green space and trails, providing added privacy and a special connection to nature right from your back door. Despite this serene setting, you're still just minutes from schools, shopping, and other amenities—truly the best of both worlds for comfortable family living. (id:57557)
129 Thamesview Crescent
St. Marys, Ontario
Welcome to your perfect family home in a prime residential neighbourhood! This beautifully designed property features an impressive front entrance with a grand oak staircase leading to the second floor. The spacious front living room offers hardwood flooring, a natural wood-burning fireplace, and cathedral ceilings, complemented by a formal dining room ideal for entertaining,A/C 2021 and Roof 2020. The bright eat-in kitchen includes patio doors that open to a wooden deck perfect for enjoying stunning sunsets. A cozy sunken family room with a gas fireplace, main floor laundry, and a 2-piece powder room add comfort and convenience. Upstairs, the extra-large primary bedroom boasts a 4-piece ensuite and walk-in closet, along with two additional bedrooms, an office or optional 4th bedroom, and a second 4-piece bath. The unfinished lower level is ready for your visionwhether it's a home gym, theatre room, or play area for the kids. This is a rare opportunity to own a warm, welcoming family home in a quiet and desirable neighbourhood. (id:57557)
4340a Beach Avenue Unit# 203
Peachland, British Columbia
Experience semi-lakeshore living with breathtaking views from this top-floor, beautifully renovated home. The oversized custom sun deck is perfect for soaking in the scenery and enjoying the resort-style lifestyle. Inside, the bright and airy great room features soaring vaulted ceilings, spacious kitchen with quartz countertops and thoughtful upgrades throughout. This spacious 2-bedroom, 2-bathroom unit offers both comfort and style, with recent updates including a Navien combi boiler hot water on demand unit installed approximately 2 years ago and rooftop air conditioning. Located steps from the beach, you'll love being close to shops, restaurants, swimming spots, and scenic trails for walking or biking. A truly exceptional place to call home. (id:57557)
406 Riverview Road
Yorkton, Saskatchewan
19,166 sq. ft. Vacant Multi-Family Land zoned R3 adjacent to apartment and townhouse units in a residential area of the city close to Victoria Avenue. The City of Yorkton has incentives to develop multi-family units, and there is a strong demand for rentals in the city. Developers are encouraged to contact and discuss the incentives and development opportunities. (id:57557)
208 Auburn Bay Square Se
Calgary, Alberta
Welcome to this beautifully maintained 3-bedroom, 2.5-bathroom townhome nestled in one of Calgary's most sought-after lake communities — Auburn Bay. Freshly repainted and move-in ready, this home offers the perfect blend of comfort, style, and location. Step inside to discover a spacious main floor featuring a massive living room that flows seamlessly into an open concept kitchen and dining area — ideal for entertaining or relaxing with family. From the dining space, step out onto your private balcony, perfect for morning coffee or evening unwinding. A convenient main floor powder room adds extra functionality for guests. Enjoy summer days in your fenced-in outdoor patio area, great for BBQs or lounging in the sun. Upstairs, you'll find three generous-sized bedrooms, including a primary suite with a walk-in closet and 4-piece ensuite. The two additional bedrooms each feature large closets, providing plenty of space for kids, guests, or a home office. The unfinished basement level offers laundry room and access to your DOUBLE ATTACHED GARAGE — a rare and highly desirable feature. Located just steps from the South Health Campus, Seton’s growing array of shops and services, and with full lake access and privileges in Auburn Bay, this townhome offers unbeatable value in a prime location. Don't miss this one — schedule your private viewing today! (id:57557)
543 Doran Crescent
Saskatoon, Saskatchewan
Welcome to the “The Madison” This cozy 2-bedroom, 2-bathroom bungalow offers a comfortable living space with high vaulted ceilings and plenty of natural light from the west-facing backyard windows. The open living and dining areas are great for everyday living or having friends over. The kitchen stands out with its quartz countertops and eat at island. The bedrooms are comfortable with the Primary bedroom having its own 4PC bathroom. The backyard is a good size, facing west, and waiting for your personal touch. Living in Brighton means being part of a welcoming community, with parks and shops nearby. *THIS HOME IS UNDER CONSTRUCTION AND WILL BE COMPLETED End OF JULY 2025* All Pictures may not be exact representations of the home, to be used for reference purposes only. Errors and omissions excluded. Prices, plans, and specifications subject to change without notice. All Edgewater homes are covered under the Saskatchewan New Home Warranty program. PST & GST included with rebate to builder. (id:57557)
156 Ambleside Crescent Nw
Calgary, Alberta
Welcome to this exquisite Trico-built residence, ideally located in the vibrant and fast-growing Northwest community of Moraine (Ambleton). Offering over 2,100 sq.ft. of impeccably maintained, thoughtfully upgraded living space, this home delivers the perfect blend of sophistication, functionality, and family-friendly comfort. Step inside to a bright, open-concept main floor flooded with natural light from expansive south-facing windows. Soaring 9-foot ceilings and a spacious layout create a warm and airy ambiance throughout. The gourmet kitchen is a true showstopper—equipped with premium built-in appliances including a Fisher & Paykel oven, sleek quartz countertops, and a generously sized center island ideal for entertaining. Framed by windows and dual sliding patio doors, the dining area seamlessly connects indoor and outdoor living.Unwind in the elegant living room, anchored by a designer fireplace that adds a cozy, luxurious touch. For those working remotely, a private main-floor office with oversized windows offers the perfect blend of productivity and tranquility. A stylish half bath and practical mudroom complete the main level with polished ease.Upstairs, discover three spacious bedrooms, an oversized bonus room, and an upgraded 5-piece ensuite bathroom with full tile finishes. The primary suite is a private retreat—south-facing, sun-soaked, and complete with a spa-inspired ensuite and massive walk-in closet with custom built-ins. Both secondary bedrooms are generously sized and include walk-in closets, while the guest bathroom boasts a fully tiled walk-in shower.The basement is already developed with 9-foot ceilings, high-end engineered hardwood flooring, two sizable bedrooms, beautiful cabinetry, and a private side entrance with a concrete walkway.Professionally landscaped and perfectly positioned near shopping, parks, and with quick access to Stoney Trail, this home combines lifestyle, luxury, and long-term value.Worried about schools? Accordin g to the Ambleton plan, a Catholic high school and a Catholic elementary school are planned for the near future.Don't miss this exceptional opportunity—book your private showing today! (id:57557)
12279 Cottonwood Avenue
Fort St. John, British Columbia
Discover the perfect blend of space, comfort, and convenience in this 3-bedroom, 2 - bathroom home situated on a ½-acre lot! Located just minutes from town, this home offers the tranquility of country living with easy access to shopping, dining, and schools. Large living room - perfect for relaxing or entertaining and an eat- in kitchen and dining room with plenty of space for family meals. Expansive backyard is perfect for entertaining, gardening, or relaxing and plenty of parking and storage space. Don't miss this opportunity to own a home that offers the best of both worlds - privacy and convenience! Make this home yours! (id:57557)
7547 St Patrick Place
Prince George, British Columbia
* PREC - Personal Real Estate Corporation. If you are looking to live in College Heights and you need room for toys this is the house you have been waiting for!!! This home features 2 full-size garages. 1 of them is large enough to put a mezzanine in. In addition to this there are 4 bedrooms on the main floor, 2 of which could be the primary, one has a walk-in closet, the other has an ensuite. Top it off with a large rec room, and a 5th bedroom downstairs and there is room for everyone. Hard to find value like this in this area. Do not wait to book your private showing. All measurements are approximate, buyer to verify if deemed important. The lot size is taken from BC tax assessment. (id:57557)
38 Hay Lane
Barrie, Ontario
Stunning Corner End Unit Townhome In The Southend Of Barrie. It's Conveniently Located Just Minutes Away From The Go Station, Highway 400, And Downtown Barrie. This Home Boasts 3 Bedrooms Plus A Den & 2.5 Baths. Main Floor Offers Office/Den & 2-Piece Bath, Entry Front Closet, Laundry & Inside Access To The Garage. The 2nd Level Features A Spacious Living Room With A Walk-Out To The Balcony, While The Open Concept Kitchen And Dining Area Provide The Perfect Setting For Entertaining Guests And Offers Tons Of Natural Light. On The 3rd Level You'll Discover A Great Sized Primary Bedroom With A 4-Piece Bath, 2 Other Good Sized Bedrooms And Access To A Full 4-Piece Bathroom. Take Advantage Of The Prime Location, With Lake Simcoe, Walking Trails, Restaurants, Costco, Big Box Stores, A Brand New High School, And Public Schools Just Minutes Away. This Townhome Offers The Perfect Combination Of Comfort, Convenience, And Style. (id:57557)
18 Macs Lane
Stanhope, Prince Edward Island
Welcome to 18 Macs Lane in Stanhope, PEI. This immaculate 3-bed, 2-bath home sits on a beautifully landscaped ¾ acre lot with water views, and is just steps from Stanhope Golf and Country Club. This well-designed home offers over 1,500 square feet of single-level living space. The bright living room features vaulted ceilings and large southwest-facing windows that fill the space with afternoon light and cozy evening sunsets. Down the hall, you will find the open kitchen and dining area, perfect for both relaxed family dinners or entertaining. The kitchen features quartz countertops, stainless steel appliances, and clean finishes. At the other end of the home, you'll find the spacious primary suite with its own heat pump, a generous walk-in closet, and an ensuite bath complete with a large vanity, jetted tub, and separate shower. Two additional well-sized bedrooms and a second full bathroom provide plenty of space for family or guests. The attached double garage is located just off the kitchen/dining area and includes an attached storage room perfect for seasonal items. Outside you will find thoughtful landscaping, a covered front deck with plenty of room to sit and enjoy the view, and a private backyard patio. This home continues to impress with its energy efficiency. In-floor heating via electric boiler, upgraded insulation, and two heat pumps keep the home comfortable year-round. The property runs entirely off electricity, with past utility costs coming in under $2,500/year! Located in the sought-after community of Stanhope, this property is less than 20 minutes from Charlottetown and just around the corner from several beautiful beaches, walking trails, and popular local dining, such as Richard?s Seafood at Covehead Wharf. Don?t miss your opportunity to own this pristine, move-in-ready home in one of PEI?s most desirable coastal communities! (id:57557)
7 199 31st St
Courtenay, British Columbia
Oceanfront Luxury Patio Home with views of the Comox Harbour. Crystal Shores is located on the Seaside Trail, oceanfront walking trail along the beach to downtown Courtenay. Perfect opportunity to own a home with well appointed features such as single garage with updated concrete finished floor, paving stone driveway, covered decks with green space looking at the sunsets with afternoon sunshine, sheltered from the southeast winds in the winter. Inside, beautiful cherry hardwood flooring, high ceilings with crown moulding and tray ceilings, cherry cabinets with granite countertops, in-floor heating & open design with large island. Two bedrooms plus den-perfect for murphy bed. Every day is special with views day & night-birds and nature off your back door. Built in 2005, no poly B piping. Exquisite home in perfect condition-looks brand new inside and out. Walk or bike to shopping, cafes, and use the trail to access park & kayaking. Perfect location. (id:57557)
3689 James Cres
Black Creek, British Columbia
Custom-built rancher on 1.55 acres with gated entry and full fencing for privacy. Beautifully landscaped with mature maple trees and large ferns. West Coast design with hard-plank siding in natural cedar tones, metal roof, and covered verandah. Open-concept layout features terracotta tile floors, high ceilings, woodstove, and plenty of natural light. The kitchen includes granite countertops, tiled backsplash, under-cabinet lighting, large eating island, and extra cabinetry in the dining area. The second bedroom/entertainment room offers French doors to the backyard, a Murphy bed, and flexible use as a studio or guest space. The primary bedroom includes a full ensuite and extra cabinets. Three heat pumps provide efficient heating and cooling. Just down the road from a river swimming hole, this home combines comfort, function, and natural beauty in a serene setting. (id:57557)
1507, 8880 Horton Road Sw
Calgary, Alberta
Discover sophisticated, low-maintenance living in the heart of desirable Haysboro, Calgary. This exceptional 15th-floor, two-bedroom condo (962 sq ft) offers an unparalleled blend of style, space, and breathtaking views, perfectly tailored for young professionals, couples, or the savvy investor. Step into your elevated sanctuary and be captivated. Upon entry, expansive windows frame unobstructed panoramic views, bathing the open-concept living space in natural light and creating an instant sense of calm and connection to the neighborhood below. Designed for modern living and effortless entertaining. Spacious Open Concept. The seamless flow between the bright living room, dining area, and kitchen is ideal for hosting lively brunches with friends or intimate family gatherings. Beyond entertaining, the space is exceptionally well-designed, even incorporating a dedicated work area – perfect for the demands of working from home without sacrificing comfort. The well-appointed kitchen provides ample space for culinary creations, easily connecting you to guests in the living and dining spaces. Retreat to the tranquil master bedroom featuring a private ensuite bathroom. A generously sized second bedroom and a full additional bathroom comfortably accommodate family, guests, or provide versatile space for hobbies or a home office. Enjoy peace of mind with secured underground parking included – a valuable asset year-round. Live the Haysboro Lifestyle. Nestled in this highly sought-after community, you're moments away from top-rated schools, beautiful parks (including the expansive South Glenmore Park), convenient shopping plazas, diverse dining options, and swift access to major routes like Glenmore Trail, Macleod Trail, and the efficient LRT system. Experience the perfect balance of suburban tranquility and urban accessibility. Priced competitively for its prime location, stunning views, and executive features, this condo represents a remarkable opportunity for owner-occupiers seeking a sophisticated lock-and-leave lifestyle. For the investor, this well-maintained unit in a perpetually desirable neighborhood promises strong rental appeal and portfolio potential. Don't let this opportunity pass you by. This Haysboro highrise gem combines views, space, and location into a compelling package. Book your private showing today – this exceptional unit won't last long! Ready to experience Haysboro living at its finest? Contact us now to schedule your viewing. (id:57557)
19 Main Road
Ramea, Newfoundland & Labrador
Welcome to your slice of serenity on the stunning island of Ramea — a quiet, close-knit community nestled off the south coast of Newfoundland. This charming property offers a rare opportunity to embrace a slower pace of life, where breathtaking natural beauty and coastal charm meet every day. Wake up to awe-inspiring sunrises over the Atlantic, painting the sky with colours you’ll never tire of. Enjoy your morning coffee with the soothing sound of waves and the fresh salt air drifting through your windows. The home is perfectly positioned to take full advantage of the island’s spectacular views and peaceful atmosphere. Life in Ramea means reconnecting with nature and community. Whether you’re strolling along the scenic shoreline, chatting with friendly neighbours, or heading down to the local wharf for the freshest seafood imaginable, every day offers something simple yet extraordinary. This is more than just a property — it’s a chance to live the way life was meant to be: quiet, beautiful, and deeply connected to the land and sea. Come experience the magic of Ramea for yourself. Your peaceful coastal retreat awaits. (id:57557)
57 Chipman Street
Cambridge, Ontario
One of the best neighbourhoods in Hespeler. Quiet family friendly street. Minutes to hwy 401 making this a commuters dream location. Close to shopping, schools, restuarants and parks. This 4 bedroom, 4 bathroom home has been lovingly maintained and updated inside and out. Kitchen and bathrooms have quartz counter tops, spacious vanities and plenty of cabinet space. Roof (wood & shingles) replaced in 2022, Gutter guards 2022, Furnace 2023, Air conditioner 2023, Hepa Filter 2023. This home comes with peace of mind. The main floor has a family room in addition to the living room and the laundry room is on the main floor. Upstairs you'll find 4 large bedrooms plus an office nook/reading area. The primary ensuite is separated for added convenience. Double vanity as you enter and then pass through and enter the rest of the ensuite with shower, soaker tub and toilet in a separate area. In the finished basement you'll find a large rec room, a gym, a two piece bathroom, a second kitchen and so much storage. The yard is a gardeners delight. Beautifully maintained and plenty of room for a pool. (id:57557)
305 Simcoe Street
Woodstock, Ontario
BEAUTIFUL BRAND NEW 1706 SQ FT SEMI WITH OVERSIZE GARAGE AND DOUBLE DRIVE READY FOR YOU TO MOVE IN NOW! SPACIOUS FLOOR PLAN WITH OPEN CONCEPT GREAT ROOM KITCHEN DINING AND ISLAND BREAKFAST BAR. PATIO DOORS ACCESS TO YOUR OWN BIG BACK YARD. THREE VERY GENEROUS SIZE BEDROOMS, TWO AND A HALF BATHROOMS, PRIMARY WITH ENSUITE AND WALK IN CLOSET, UPPER LEVEL LAUNDRY ROOM. BASEMENT HAS 3 PC BATHROOM ROUGH-IN AND PLENTY OF SPACE FOR YOUR REC ROOM AND 4TH BEDROOM. VERY HANDY LOCATION A VERY SHORT WALK TO SHOPPERS DRUG MART, RESTAURANTS, AND SHOPPING UPTOWN. DIRECT LINK BY MILL STREET TO THE 401 AND OTHER MAJOR HIGHWAYS. THIS HOME IS AN EXCELLENT FAMILY VALUE WITH A NEW HOME WARRANTY, INSPECTION APPROVED, AND YOURS AT AN AFFORDABLE PRICE. (id:57557)
303 Simcoe Street
Woodstock, Ontario
BEAUTIFUL BRAND NEW 1706 SQ FT SEMI WITH OVERSIZE GARAGE AND DOUBLE DRIVE READY FOR YOU TO MOVE IN NOW! SPACIOUS FLOOR PLAN WITH OPEN CONCEPT GREAT ROOM KITCHEN DINING AND ISLAND BREAKFAST BAR. PATIO DOORS ACCESS TO YOUR OWN BIG BACK YARD. THREE VERY GENEROUS SIZE BEDROOMS, TWO AND A HALF BATHROOMS, PRIMARY WITH ENSUITE AND WALK IN CLOSET, UPPER LEVEL LAUNDRY ROOM. BASEMENT HAS 3 PC BATHROOM ROUGH-IN AND PLENTY OF SPACE FOR YOUR REC ROOM AND 4TH BEDROOM. VERY HANDY LOCATION A VERY SHORT WALK TO SHOPPERS DRUG MART, RESTAURANTS, AND SHOPPING UPTOWN. DIRECT LINK BY MILL STREET TO THE 401 AND OTHER MAJOR HIGHWAYS. THIS HOME IS AN EXCELLENT FAMILY VALUE WITH A NEW HOME WARRANTY, INSPECTION APPROVED, AND YOURS AT AN AFFORDABLE PRICE. (id:57557)
120 Beddoe Drive Unit# 21
Hamilton, Ontario
This is an amazing opportunity in a complex where units rarely come up. The road home runs along side of the Chedoke Golf Course and ends at a double drive and double Garage. This beautiful home is over 1700 Sq. Ft. and with the finished Basement, (with walkout to the patio), There is over 2300 Sq. Ft. of Living Space. Clean and well kept throughout. Main Floor Livingroom/Dinning Room has Gas fireplace, Walk out Balcony and Powder Room. Second Floor boasts a Huge Master Suite with its own 4 Pc. Bath and Walk in Closet. Two more bedrooms and an additional 3 Pc. Bath. Mature, Immaculate Grounds and in site of the Golf Course. (id:57557)
129 Mullen Road
Madawaska Valley, Ontario
Approximately 4.5 acres of land to make your dreams come true. With a keen eye and the means to renovate/reconstruct this home you could satisfy your dream of living on acreage. Located on a sloping lot with a pond and space to roam , this could be the perfect property for someone with the love for nature and the outdoors., Flooring: Other (See Remarks) (id:57557)
421-423 Garneau Road
Hawkesbury, Ontario
Charming Family Home with Accessory Apartment in the Heart of Hawkesbury - Welcome to this spacious and versatile family home, ideally located in a central Hawkesbury neighborhood near the Sportsplex, schools, shopping, and everyday amenities. The main unit offers comfortable, family-friendly living with 2 bedrooms on the main floor, a full bathroom, a functional kitchen, a large family room, and a bright dining area perfect for gatherings and everyday life. The fully finished basement adds even more living space with a third bedroom, an additional full bathroom, and a cozy family room featuring a natural gas fireplace ideal for relaxing evenings at home. Central heating and cooling system. Step outside to enjoy the large rear deck and a nicely sized backyard, perfect for outdoor entertaining or play. The attached garage offers added convenience and storage. The second-level accessory apartment is a fantastic bonus, complete with its own private entrance. It includes a kitchen, a spacious open-concept living and dining area, one bedroom, and a full bathroom ideal for extended family, guests, or rental income potential. (2 Hydro Meters) Whether you're looking for a multigenerational home or a smart investment opportunity, this well-located property offers space, comfort, and flexibility for a variety of lifestyles. (id:57557)
649 Back Road
East Kemptville, Nova Scotia
Are you looking for a rustic river front cottage? 649 Back Road in East Kemptville may be for you. Here you can sit and listen to the river flowing by and enjoy the sights and sounds of nature. This property is an " off grid " property so if you wish to use solar or a generator that is the lifestyle this property offers. Services and amenities are not far away so if this intrigues you it may be worth asking more about. (id:57557)
507 3585 146a Street
Surrey, British Columbia
Welcome to a stunning one-of-a-kind penthouse in South Surrey built by Quadra Homes! This luxurious condo features 1,298 sqft of living space + 264 sqft all-year round usable glassed-in solarium with mountain & valley views & hooked up with natural gas BBQ. Walk into an open concept floor plan with high ceilings, a chef-inspired kitchen that flows seamlessly into the spacious living & dining area! This home features 2 large primary suites with spa-like ensuites with radiant floor heating, walk-in closets and a flexible den that can be a 3rd bedroom! Thoughtful extras include AC, 2 side-by-side parking stalls, EV Charging and 2 massive storage lockers. Building amenities include 3 party lounges and a gym! This home is just minutes from Crescent Beach, South Surrey Park & Ride, Hwy 99, US border, beaches, shopping, golfing, Semiahmoo Trail Elementary & Elgin Park High School. Live the elevated lifestyle today! (id:57557)
9 16323 15 Avenue
Surrey, British Columbia
Welcome to a tranquil enclave tucked away from the hustle and bustle! This beautifully maintained home is located in a quiet area surrounded by single-family detached residences, offering peace, privacy, and plenty of street parking. Enjoy easy access to HWY 99, King George Blvd, and the Peace Arch Border, while being minutes from Earl Marriott and South Meridian Elementary. Nature lovers will appreciate nearby walking trails, and the spacious king-sized primary suite offers a perfect retreat. Side-by-side garage parking adds convenience to this ideal South Surrey lifestyle. (id:57557)
3121 Mission Wycliffe Road
Cranbrook, British Columbia
Nestled on 81.88 fully elk-fenced acres with breathtaking 360° mountain views, this exceptional property offers the ultimate in privacy, luxury, and functionality. Gated access leads you to a beautifully designed man-made lake with a diving board, cascading waterfalls, volleyball court, gazebo, and bar—an ideal setting for entertaining or relaxing. The 2,160 sq ft single-level home features 9’ ceilings, engineered hardwood flooring, and a stunning kitchen with butcher block and marble countertops. Step onto the expansive 1,600 sq ft sundeck complete with hot tub and soak in the panoramic views. An attached 30’ x 34’ heated garage includes a mezzanine “man cave,” while the 30’ x 30’ detached garage offers 12’ ceilings, 11’ doors, radiant in-floor heat, and a 2-piece bathroom—perfect for a workshop, hobbies, or storage. Additional features include two 40-ft sea cans, partially covered and buried, with power and lighting for extra secure storage. The property is fully irrigated and includes legal access to Reid Lake, offering a wealth of recreational and agricultural potential. Whether you're looking for a peaceful retreat, an income-producing farm, or an entertainer’s paradise this property has it all. (id:57557)
20-9000 Seymour Main Lot# 20
Seymour Arm, British Columbia
Experience off-grid living at its finest in Dasnier Bay! Own a piece of this unique community, nestled on 180 acres with 27 co-owners. This turnkey, fully-furnished off the water cabin offers 1 bedroom, 1 bathroom, an open living area, and a spacious deck with stunning lake and mountain views. Enjoy modern amenities such as on-demand hot water, propane fridges, and a generator. Solar panels provide lighting while the cabin is fully wired for future upgrades. Additional features include a tool shed, outhouse, cleared area for a future bunkhouse, aluminum boat, and motors. Explore miles of backcountry, fish in local lakes, and admire abundant wildlife. Albas Falls is a short drive away as well as Silver Beach, arguably the most beautiful sandy beach on the Shuswap! Seymour Arm's town core offers a provincial campground, pub and a floating grocery store and gas station. With Shuswap Lake Marine Park (Fowler Point) to the West, the residents of Dasnier Bay can rest easy knowing that their privacy will be preserved. Don't miss out on this nature lover's paradise! (id:57557)
1257 Mesa Vista Drive
Ashcroft, British Columbia
Spacious 5-Bedroom Family Home (2 Beds Up and 3 Down - Upstairs could be turned back to 3 bedrooms up if desired) in Ashcroft's Desirable Neighborhood of the Mesa! This meticulously maintained 5-bedroom, 3-bathroom home is a true gem, offering move-in-ready comfort on a large, level lot. With many updates around 2010 per past listing history, beautifully drywalled throughout, current plumbing, upgraded windows. Other features include modern Lo Argon windows, a high-efficiency furnace, a heat pump, this energy-efficient home boasts approximately R-60 attic insulation to keep you comfortable year-round. Other features include full inground irrigation front and back yard. Step inside to enjoy the mountainview from the living room. The upper level features an inviting sunroom used as a home office off the dining area, perfect for work/relaxing or entertaining, while the enclosed porch offers a cozy retreat. The lovely yard is a gardener’s paradise with fruit trees, berry bushes, garden space, and even room for an above-ground pool. Additional storage is provided by a garden shed and under the sunroom and deck. Set in a desirable neighborhood, this home is a pleasure to show and ready for its next family to enjoy. Don’t miss this rare find—schedule your viewing today! Top floor is PreFab with current Silver Label EL- 1440558-2022 and on a full concrete foundation with finished lower level. (id:57557)
1309 Willow Road
Sunbreaker Cove, Alberta
Nestled amongst a backdrop of beautiful foliage, you will find this amazing cottage, ready for all the fun packed days of summer at the lake. Memories will be made, life will be full of new adventures and your family will love spending time getting to know lake life. This property offers the perfect balance of nature, privacy, and recreation. Step inside to a bright open floor plan, where you can prepare the best of meals in the kitchen that boasts plenty of working space and cabinets. It's open to dining and living room areas and filled with tons of natural lighting, the perfect place to unwind and relax after a day on the lake. There are 3 bedrooms, and 1 bath. This cottage has a new hot water tank, newer flooring and appliances, and it's a non smoking home. It showcases the meticulous care and pride of its original owners in every detail. Outside you will find decks on east and west sides of the cabin, so you can have sun or shade enjoying the outdoors. This oversized lot boasts an abundance of mature trees, a fire pit area, volleyball court, and there is easy access to the lake. Let the great community of Sunbreaker Cove be your new favorite destination. (id:57557)
2026 26 Avenue
Delburne, Alberta
This cozy detached home on its own lot could be for someone just starting out, or maybe downsizing. This home has been totally renovated in the past couple years. From walking in the front door to a good sized living room that flows into the kitchen and dining room. A back entry way / storage area with stairs going to basement, as well as a 3 piece bathroom with stand up shower finish off the main level. Downstairs includes the bedroom, a 2 piece bathroom, laundry, storage rooms and utility / furnace room. With a small deck on the front of the house to enjoy the sunshine and watch kids playing in the playground / waterpark, and a larger deck along the side and rear of the house to enjoy a bbq and the peace and quiet of small town living. Delburne is growing and includes all the necessities of a Village. K-12 School, Arena, Curling, Golfing, Restaurants, Doctor's Office, Pharmacy, Walking Trails and a very friendly atmosphere. Upgrades to this home are: Shingles and Siding in 2017, Doors and Windows in 2017, Dishwasher is brand new, Fridge, Stove and Microwave new in 2023, Furnace new in 2012, HWT new in 2021, Flooring new in 2023, New Cupboards, all Window Coverings included, Security Cameras included, 2 garden sheds included. (id:57557)
455 Churchill Road
Drummond/north Elmsley, Ontario
Experience the perfect blend of modern comfort and rustic charm with this stunning two-story New England style farmhouse. Built in 2019 and situated on 53 acres, this 4-bedroom, 3.5 bath home is designed for both relaxation and functionality. The heart of the home is the spacious eat-in kitchen, featuring a large centre island, ample storage throughout including the walk-in pantry, and a convenient office nook, ideal for busy mornings or quiet productivity. The primary suite showcases double walk-in closets and 5 piece ensuite, while the 3 additional bedrooms offer large closets and share a lovely 4 piece bath. The cozy living room, complete with a wood-burning fireplace, not only adds a warm ambiance but also supplements the home's heating during the colder months. Step outside to enjoy the wrap-around veranda and take in the peaceful views of wildlife and the countryside. The property includes a maple bush, apple trees, and a pond that transforms into a skating rink each winter, perfect for family fun and creating lasting memories. Above the attached double car garage find a bonus family room with an additional room & 3 piece ensuite. For those seeking space for hobbies or small-scale farming, the additional 48 x 24 workshop is ideal for animals or projects, while the attached two-car garage provides convenience and storage. This exceptional property offers the best of country living, while being minutes from Perth and Smiths Falls and an easy commute to Ottawa. Don't miss the chance to call this tranquil retreat your home. **EXTRAS** Utility costs- Use 1 fill of propane per year (600 litres) $930 cost for the season, supplement with wood fireplace-approximately 12 cords per season. Hydro average costs are $275 per month in the summer months and $325 for the winter. (id:57557)
10 - 142 Ecclestone Drive
Bracebridge, Ontario
EXECUTIVE 2-STOREY OPEN CONCEPT BRICK TOWNHOUSE OVERLOOKING MUSKOKA FALLS! MINT CONDITION! 2-Bedrooms, 2-Bathrooms. PETS are Welcomed! Updated kitchen & appliances, recently painted throughout. Abundance of free visitor parking along with designated owners parking spot with car plug-in for winter weather. Enjoy the boardwalk along the river, relish a swim in the summer, launch your boat/kayak or walk to downtown cafes/shops all this right at your doorstep! Walkout from living room to large covered balcony overlooking the Muskoka River & enjoy listening to harmony of the "Falls". Quick Closing Available. **EXTRAS** **Maintenance Fees also Include: snow removal, property management fees, ground & landscape maintenance. (id:57557)
1693 Smith Avenue
Coquitlam, British Columbia
Step into luxury with this expansive 5,544 square ft custom-built home, thoughtfully designed for multi-generational living. Featuring 8 bedrooms and 9 baths, including a main-floor bedroom with ensuite and walk-in closet, plus a dedicated office. The grand entryway impresses with soaring 20' vaulted ceilings, while the main level offers airy 10' ceilings, seamlessly connecting to the outdoor space through expansive 14' accordion doors. Entertain effortlessly with Miele appliances, a spice kitchen, and a maintenance-free backyard featuring a putting green and heated patio. Upstairs, all bedrooms boast 9' ceilings, private ensuites, and walk-in closets. Year-round comfort is ensured with radiant in-floor heating, air conditioning, smart climate control, and integrated Sonos audio. (id:57557)
146 Magnolia Way Se
Calgary, Alberta
**BE SURE TO CLICK ON & WATCH OUR BRANDED YOUTUBE VIRTUAL TOUR LINK! Over 3,100 livable square feet in this 7 BDRM + 4 FULL Bath home with LEGAL BASEMENT SUITE + Separate Entrance, and Central A/C in the gorgeous Lake Community of Mahogany! Say hello to Main Floor features like 9’ ceilings, beautiful, open-concept Kitchen with large island, Quartz countertops, full-height custom cabinetry, GAS stove and stainless steel appliances and lavish tile backsplash. There's also a VERY large walk-in pantry with plenty of storage options, a FULL Bathroom and a Bedroom, along with a large Living Room with electric fireplace, room to mount your flatscreen TV and large Dining Room as well. Upstairs, you’ll find a large central Family/Bonus room ideal for relaxing with the family, Primary Bedroom with walk-in closet and lavish 5-pc Ensuite Bath with tiled soaker tub, separate shower and dual vanities. Three more additional bedrooms, another Full Bathroom, and walk-in Laundry Room, with additional storage, round out the Upper Level. The fully-finished Lower includes a LEGAL Basement Suite with a separate exterior entrance, as well as a separate furnace and water heater. There's also another full Kitchen with stainless steel appliances and spacious Living/Dining Room area. There are also 2 Bedrooms, and 4-pc Bath along with an in-suite, stacked, washer and dryer laundry area. The backyard has the deck already built, along with a patio for BBQ season! The separate/private side entrance has paving stones laid down for easier access and maintenance. Enjoy lake access privileges with four-season lake living, and a short walk to recreation areas like tennis courts, splash park, playgrounds, hockey rink, sandy beaches, walking/biking paths and more! Also close to great shopping, schools, The South Health Campus hospital, The Mahogany Beach house and easy access to Stoney Trail and Deerfoot Trail. This is a wonderful home - with possibility of using the Legal Suite as a mortgage helper o r for your extended family living needs! (id:57557)
1034 11280 Pazarena Place
Maple Ridge, British Columbia
NEWLY RENOVATED TOWNHOME with developer warranty! Offering almost 1,400 sqft of living space, this is a wonderful 3 bed 2.5 bath townhome with open-concept living space, bright windows, & airy 9-foot ceilings. Upgraded kitchen with a large central island and a private fenced yard make this home an entertainer´s dream, perfect for families with kids or pets. Recent renovations include new paint, new laminate flooring, upgraded kitchen, & upgraded bathrooms. Exclusive access to 3 parking spots & a 7,000 square foot clubhouse with year-round access to indoor and outdoor resort-style amenities, including a swimming pool and hot tub, gym, and social lounge. Minutes away from West Coast Express, highway, schools, and parks! Provenance by POLYGON is the perfect blend of elegance and convenience. (id:57557)
502 2843 Jacklin Rd
Langford, British Columbia
Welcome to Langford Tower! This spacious 1-bed 1-bath condo is located on the 5th floor with a balcony which looks out over the roofs of buildings to the surrounding trees. This condo is well-appointed with solid surface counters and stainless steel appliances in the kitchen. The large bedroom provides significant room for all your bedroom furniture with views to the trees. The unit is finished off with in-suite laundry! Hurry, this unit won't last long! (id:57557)
120 2950 Douglas St
Victoria, British Columbia
The Douglas Shopping Centre is a highly visible, busy 3-level neighborhood shopping centre located a 1/2 mile from Victoria's downtown core. The centre offers grocery retail, service industry, food and beverage services, professional offices and more. The centre has easy access from both Douglas Street and Burnside Road, with large customer parking areas at the front and rear of the property, as well generous tenant and staff parking. (id:57557)
216 2843 Jacklin Rd
Langford, British Columbia
Discover this spacious and sun-filled two-bedroom, two-bathroom condo with a versatile den, perfectly located in the heart of Langford! This bright southwest-facing corner unit is bathed in natural light, creating an inviting and cheerful living space. Enjoy the convenience of in-suite laundry and a layout designed for modern living. Situated within walking distance of downtown Langford and the Westshore Town Centre, this home offers unmatched accessibility to shopping, dining, and entertainment. Outdoor enthusiasts will appreciate the proximity to recreation at the YMCA, Langford Lake, and Glen Lake, as well as easy access to transit and major highways. Don’t miss this fantastic opportunity! (id:57557)
411 1335 Bear Mountain Pkwy
Langford, British Columbia
In the heart of Bear Mountain is an immaculate TOP FLOOR 2Bed & 2 bath (or 1 bed/den) home with air conditioning. You will appreciate the bright, open concept kitchen-living room with GAS fireplace for cooler nights. For warmer days enjoy your morning coffee on the large deck with mountain views or cool off indoors with A/C. Working from home is convenient with options for a den, office or extra bedroom. Other features are 10ft ceilings, separate laundry room, one secured parking & one common parking stall. Jack Nicklaus Design Golf course for golf enthusiasts or those just wanting an active lifestyle & to enjoy the serenity of the surrounding views. Walk to the Bear Mountain Activity Centre with pool that offers a variety of options for fitness enthusiasts. You will love coming home to this quiet resort style living with easy access to; all levels of shopping, highway to Victoria/Up Island and hiking trails to explore with your dog. (id:57557)
105 Citadel Hills Circle Nw
Calgary, Alberta
Welcome Home to Comfort, Style & Everyday Luxury in Citadel | 3 Bedrooms | 2.5 Bathrooms | Private Hot Tub | Renovated Over the years | If you’ve been searching for a home that feels like a peaceful retreat, this is it. Tucked into the heart of Citadel, this beautiful 3-bedroom, 2.5-bathroom home is full of charm, comfort, and smart design. From the moment you walk in, you’ll feel the warmth of the space and the care that’s gone into every detail. The lower-level primary suite is a true escape. With a walk-in closet, a spa-inspired ensuite, and French doors that lead directly to your private hot tub, it’s the kind of peaceful oasis that makes coming home feel like a getaway. Upstairs, you’ll find two bright, versatile bedrooms—perfect for kids, guests, or a home office. Though the home’s footprint is modest, the layout has been expertly designed to feel open, airy, and practical. Every corner has been upgraded with high-end finishes and thoughtful touches that make daily living both functional and beautiful. Enjoy evenings in the hot tub, cozy mornings in the sunny outdoor space. Whether you're upsizing, downsizing, or buying your first home, this one offers something special. This is a home where you can relax, recharge, and truly feel at home. Ideally situated close to parks, schools, shopping, and transit, this move-in-ready property is a rare find for buyers seeking character, quality, and a standout lifestyle in Citadel. Don’t miss this unique opportunity! Calgary's Northwest lifestyle at its Finest! (id:57557)
110 6420 Buswell Street
Richmond, British Columbia
Newly Renovated! Move in NOW! Best Value next to Richmond Center. Super convenient: walk to Canada Line/Transit, Richmond Center, Minoru community Complex, New Swimming Pool, Lansdowne Mall & Kwantlen College. SOUTH, Quiet, 2 large sized bedrooms. NEW: Paint, Floor,Bright Spacious kitchen, Appliances & Baths. Open floor plan, big covered balcony.1 secured parking & 1 storage locker. Extra parking available for $30 per month. Like New, Worry Free Building as it was NEW/REDONE in 2020:building envelope, roof, windows, sliding doors, balcony railings & deck membranes, boiler, water tank & new make-up air units replaced in 2022-2023. Monthly maintenance fee incl. hot water baseboard heating, hot water, water, sewer & property tax. Leasehold property w 'prepaid' to Dec 2073. (id:57557)
207 80 Elgin Street
Port Moody, British Columbia
Rarely available end-unit heritage-style townhome at Sophia Living. Bright and spacious 3 bed, 2.5 bath unit featuring large windows with water and mountain views from the deck and north-facing second bedroom. Ideally located in the heart of Port Moody, just steps from Rocky Point Park, Brewer´s Row, and beloved local spots like Gabi & Jules, Original´s Mexican, and Osteria Povera. Perfect for commuters with easy access to Moody Centre Station (SkyTrain, bus, and West Coast Express). Features include quartz countertops, a large breakfast island, premium light fixtures, stainless steel appliances, two underground EV-ready parking stalls, a bike locker, and a private storage room. A great blend of comfort, style, and unbeatable walkability. OPEN HOUSE: June 21, 11 AM - 1 PM (id:57557)
2 1426 E 54th Avenue
Vancouver, British Columbia
Discover this captivating new back duplex located in the heart of Fraserview. Step inside this meticulously designed 3 bed/3.5 bath home. The custom cabinetry, paired with a sophisticated color palette & Integrated Fisher Paykel appliances, creates a refined and contemporary feel that flows seamlessly throughout the home. Open concept, 10 FT ceilings, wide plank floors, extensive built-ins and millwork lighting. Exterior features acrylic stucco & stone details. Other features include A/C, radiant heat & heat pump. Sandford Fleming Elementary & David Thompson Secondary catchments. The carefully selected materials and finishes come together to produce a home that feels both luxurious and welcoming! OPEN HOUSE SATURDAY JUNE 21st 2-4PM. (id:57557)
904 3111 Corvette Way
Richmond, British Columbia
Spacious 2 bed, 2 bath corner unit at Wall Centre Richmond-862 SF of bright living on the 9th floor with great views and natural light! Functional open layout with floor-to-ceiling windows, laminate flooring, stainless steel appliances, gas cooktop, granite counters, and in-suite laundry. Steps to the brand new Capstan SkyTrain, Yaohan Centre, Aberdeen, Lansdowne, Richmond Centre, Costco, Foody World, and YVR Airport. Walk to riverside trails, marina, restaurants, and shops. Access the Westin Hotel´s pool, hot tub, gym for a low monthly fee. Includes 1 underground parking stall (#89R) with professionally installed, strata-approved Level 2 EV charger-fully paid for. Well-managed concrete building by award-winning architect Lawrence Doyle in the heart of Richmond-central, convenient, and connected! Rental and pet friendly. Openhouse Saturday June 21, 2-4 p.m. (id:57557)
57 758 Riverside Drive
Port Coquitlam, British Columbia
Step into this stunningly renovated, like-new townhome featuring a bright, open layout, cozy gas fireplace, and a private patio-ideal for both quiet evenings and lively gatherings. The sleek gourmet kitchen dazzles with premium stainless steel appliances, a built-in oven, and luxurious imported granite counters and backsplash. Spa-inspired bathrooms boast modern upgrades like smart toilets, heated towel racks, stylish basins, and panel showers. Upstairs offers three generous bedrooms with rich hardwood flooring and abundant natural light. Enjoy added perks like a new hot water tank, EV Level 2 charger, and central vacuum. Nestled in a quiet, family-friendly Port Coquitlam neighborhood just steps from parks, schools, shops, restaurants, and transit. Open house on Sat. June 21st 3:00-4:30pm. (id:57557)
1201 620 Cardero Street
Vancouver, British Columbia
Explore the luxury of this flawless 3-bedroom suite at CARDERO by Bosa, a LEED certified residence crafted by Henriquez Partners Architects. In impeccable condition, this exclusive corner unit offers stunning northwest views of mountains, city, and water. With wide plank hardwood floors, a chic foyer leads to a spacious kitchen with marble accents, European cabinetry, and Miele appliances. The living and dining rooms, adorned with large corner windows, connect to a north-facing balcony, perfect for entertaining. The three bedrooms include a spacious primary suite with walk-in closet. Automated features, LED lighting, and premium amenities, including a 24-hour concierge, fitness center, and BBQ lounge, enhance the living experience. (id:57557)
916 7988 Ackroyd Road
Richmond, British Columbia
Fantastic 858 square ft 2 bedroom 2 bath unit at the popular QUINTET Tower A. This unit is west facing, a quiet roof top of gardens with playground, indoor pool and gym. Walk to Richmond Centre, Lansdowne Mall, Skytrain stations & enjoy convenient retail shopping along No. 3 Rd. School catchment: Brighouse Elementary and Richmond High. The tenants are living there and have two babies. Any showings and open house, please wear shoe covers and face masks. Rent $2,152.00/Month. (id:57557)
1009 - 340 Queen Street
Ottawa, Ontario
Downtown Luxury Condo. Prime Location. Downtown Ottawa's premier address. 5-minute walk to Parliament Hill. Direct access to Lyon LRT Station only residential building with this feature. Steps from business centres, upscale shopping, dining & entertainment. The Condo: 630 sq. ft. open-concept 1-bedroom, 1-bathroom unit. Located on the 10th floor with south-facing balcony and stunning city views. Elegant finishes: hardwood flooring, ceramic tiles, quartz countertops, smooth ceilings. Premium stainless-steel appliances. Underground parking (available for rent) & private locker. Building Amenities: Fitness centre, indoor pool, rooftop terrace. Boardroom, party lounge, theatre room. 24-hour concierge & security. *For Additional Property Details Click The Brochure Icon Below* (id:57557)
13 Footbridge Crescent
Brampton, Ontario
Legal 3-Bedroom Basement Apartment with Separate Entrance & Separate Laundry! This beautifully upgraded 4+3 bedroom, 5-bath home sits on a premium 45 Ft wide lot and features 3 full washrooms on the second floor and 2 full bathrooms in the legal basement perfect for extended family or rental income. The basement also includes its own private laundry for added convenience and privacy. Enjoy a grand double door entry, spacious foyer and hallway, separate living, dining, and family rooms with a cozy gas fireplace. The open-concept kitchen offers a center island, tall cabinets, and a bright breakfast area. Additional highlights include 9 ft ceilings, gleaming stained strip hardwood floors, main floor laundry, and direct access to the double car garage. Located minutes from Trinity Common Mall, Brampton Civic Hospital, Hwy 410, schools, parks, and public transit this home has it all! (id:57557)

