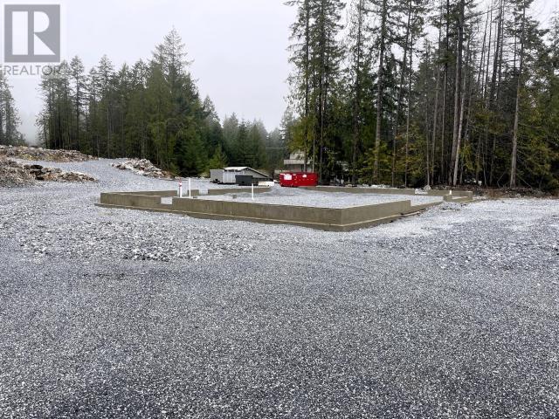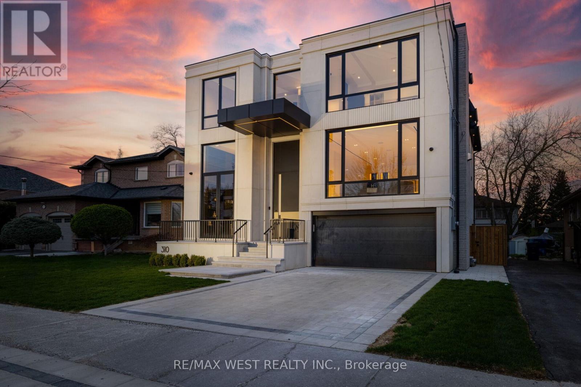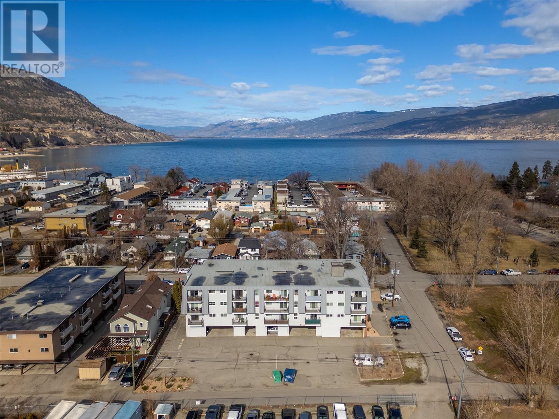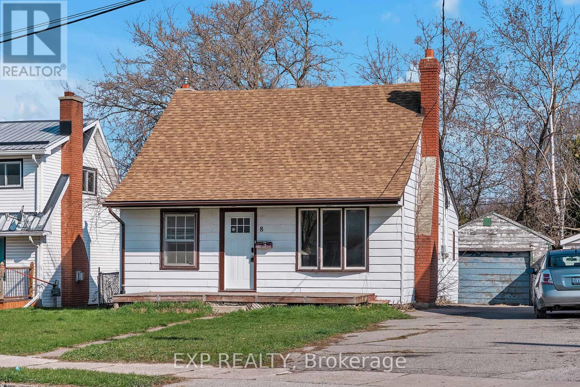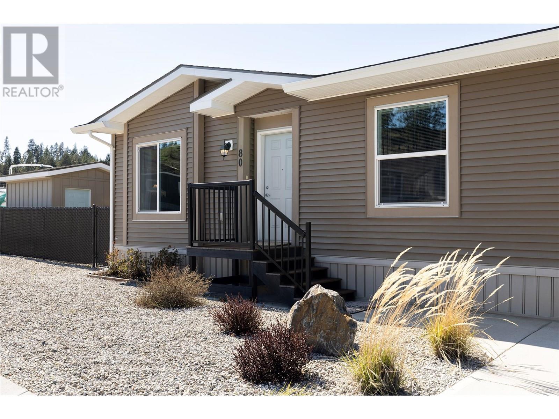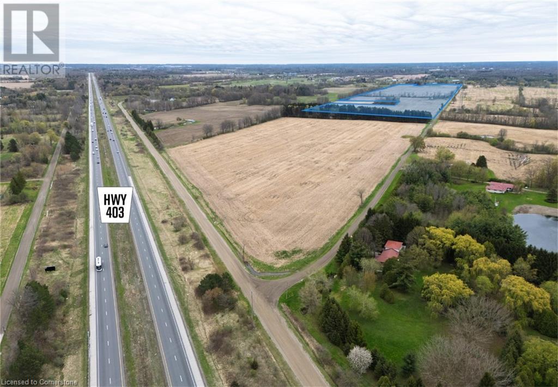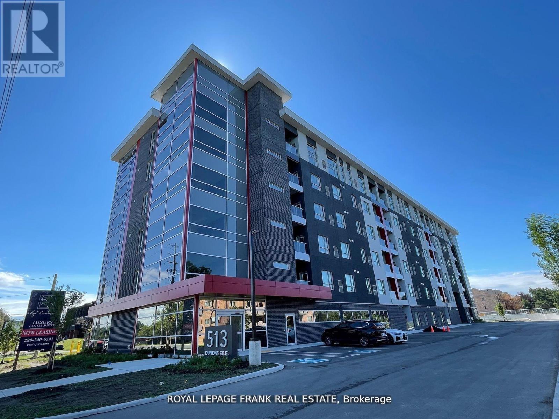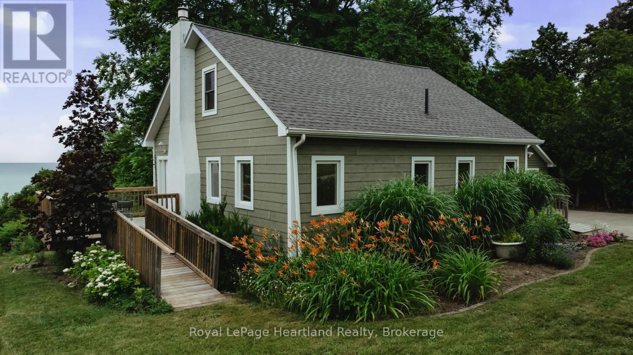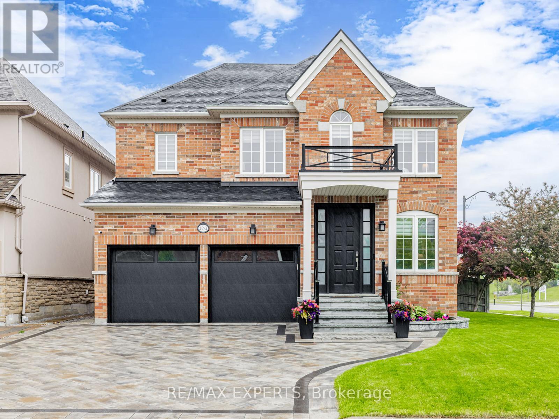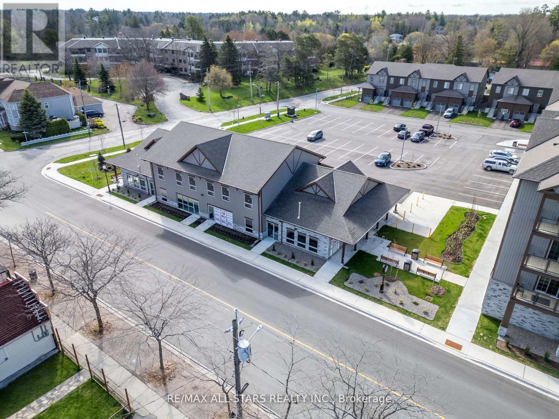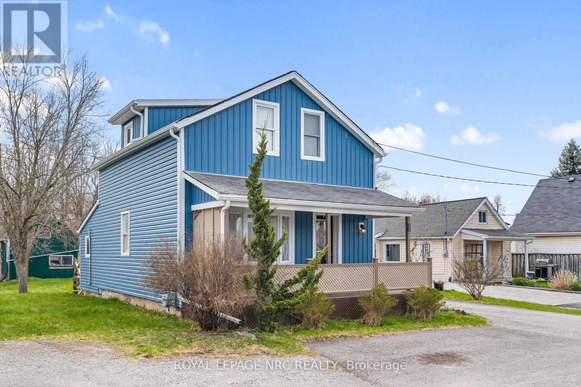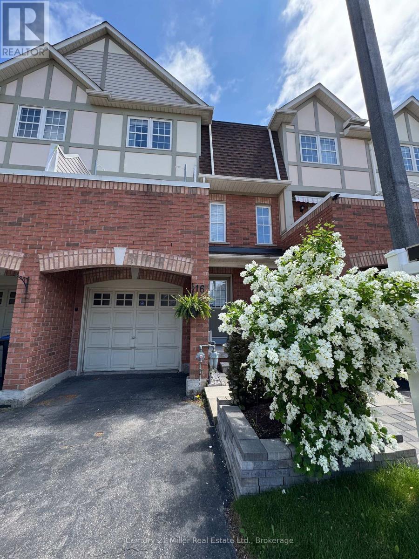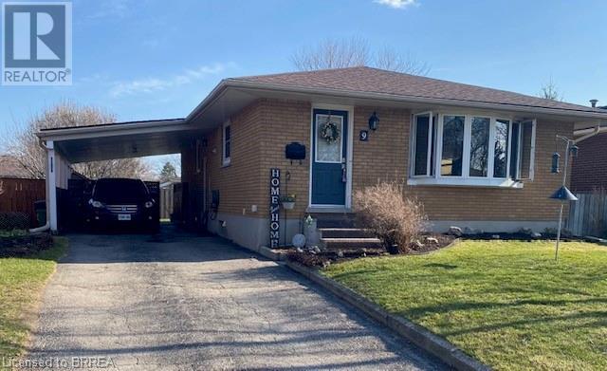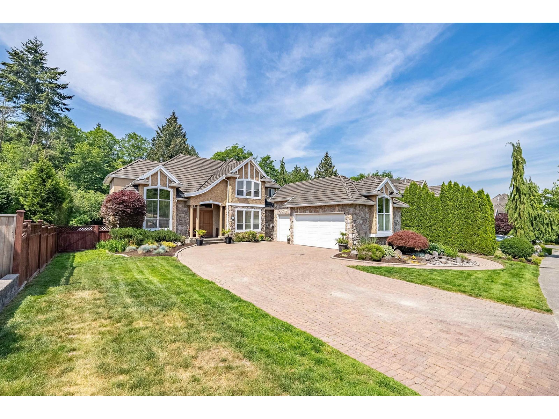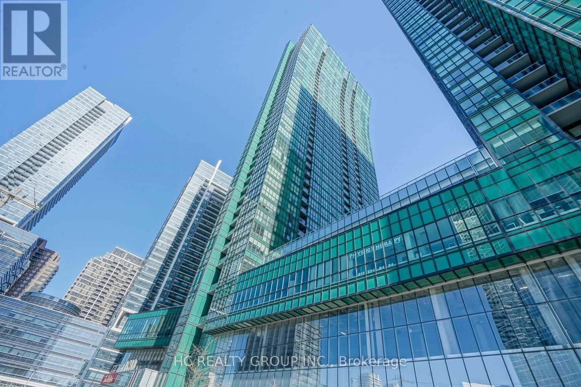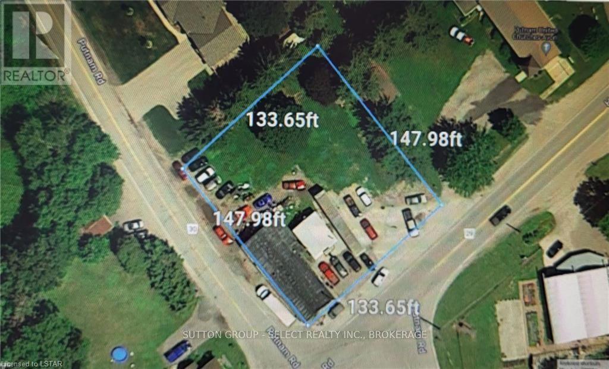Lot 2 Blubber Bay Rd
Texada Island, British Columbia
A 1.6 acre corner lot in Vananda on Texada Island. This high traffic corner location is ideal for your commercial venture. The property is cleared and a new foundation is already in place to biuld your shop or commerical building. Plus lots more room on the property. One of the best locations in Vananda. Call for all the details. (id:57557)
14 Rennie Street
Brock, Ontario
Attention first time buyers, growing families & empty nesters, this 2,000sqft+, 3 bedroom home is located in desirable, friendly Sunderland! The sunfilled, spacious open concept main floor design is an entertainer's delight! Modern, family sized kitchen w granite counters, gas stove, custom backsplash & centre island overlooking great & dining rooms featuring crown moulding, smooth ceilings & pot lights. Huge primary bedroom w 4pc ensuite (separate shower & tub) & large walk-in closet. All good sized bedrooms w double closets & large windows. Bonus 2nd fl laundry & 5 pc main bath (2 sinks). Unspoiled basement w above grade windows & r/i bath. Beautifully landscaped w inviting covered front porch. Fantastic deck w awning overlooking greenspace, 3 parking spots, located a few steps away from Sunderland P.S. Built in 2015. A must see! (id:57557)
706 Sultana Square W
Pickering, Ontario
Very Well Maintained Three + One Bedroom, 4 Bathroom House with Finished Basement/Nanny/In-law Suite In High Demand Area Of Amberlea, Pickering With Laminate Flooring, A Modern Kitchen, Spacious Living Room , Ensuite Laundry, Minutes To Hwy 401 & Public Transit Routes. Single Car Garage Plus Two Parking Spots On Driveway Available. Dead End Street, Large Back Yard . Walking Distance To Super Market, Great School District And Minutes To The 401. Tenant to pay for Hydro, Gas and Water. (id:57557)
8 Martinet Street
Whitby, Ontario
Welcome to this Bright & Spacious 4+1 Bedroom, 3 Bathroom Home with a Backyard Oasis! Beautifully maintained, carpet-free home nestled in the heart of Whitby's highly desirable Pringle Creek community. Step outside to your private backyard retreat, where a two-tiered deck overlooks a fully fenced yard complete with a natural gas BBQ, charming swing, and perennial gardens that bloom beautifully in season. Whether you're entertaining guests or enjoying a peaceful evening, this space is your personal oasis. Inside, the home features four spacious bedrooms upstairs, including a serene primary suite with a luxurious Jacuzzi tub, along with an additional bedroom in the finished basement ideal for guests or a private office. The gourmet kitchen is equipped with granite countertops, while the formal living and dining areas offer beautiful natural light and views of the landscaped backyard. The cozy family room with a wood-burning fireplace adds the perfect touch of warmth for cooler evenings. The double garage offers ample parking and storage space. Ideally located on a quiet, family-friendly street within walking distance to top-rated schools, including French immersion, and just minutes from public transit, shopping, dining, and the renowned Thermea Spa. Enjoy an active lifestyle with nearby trails and parks! Commuters will appreciate the convenient 5-minute drive to Highway 401 and the Whitby GO Station. This move-in-ready gem truly has it all; space, location, and charm. Book your private tour today and experience the best of Pringle Creek living! (id:57557)
406 Lupin Drive
Whitby, Ontario
This Absolutely Charming And Well-Appointed Fully Detached 3+1 Bedroom Family Home Situated On A Gorgeous Ravine Lot Comes Complete With An In-Ground Heated Pool That Boasts A Resort Like Feel And The Key To Your Private Oasis! The Main Floor Of This Fantastic Abode Offers A Bright And Airy Open Concept Lay Out With A Large And Functional Picture-Perfect Kitchen Featuring Centre Island And Vaulted Ceilings And A Walk-Out To A Spacious Deck Overlooking The in-ground Pool And Tranquil Ravine. The Second Floor Boats 3 Generous Sized Bedrooms And A Gorgeous Master With En-Suite Bath. The Fully Finished Walk-Out Basement Features Above Grade Windows, Kitchen, Large Family Room W/ Gas Fireplace, 3-Piece Bath, + 4th Bedroom While Providing Quick And Easy Access To The Backyard And Pool To Enjoy Those Fun Days In The Sun! This Property Is Ideally Situated On A Beautiful Tree-Lined Street Near Downtown Whitby Close To All Amenities Including Shops, Restaurants, Retail, Schools, 401 And More!!! (id:57557)
165 Main Street E Unit# 2
Grimsby, Ontario
Welcome to 165 Main St E #2 in Grimsby, a charming corner bungalow townhouse that offers the perfect blend of comfort, convenience, and modern updates. This beautifully maintained home features a spacious layout with plenty of natural light, enhanced by skylights that create an airy and inviting atmosphere. The open-concept living and dining area provide a seamless flow, making it ideal for both everyday living and entertaining. With two full washrooms, this home ensures convenience for residents and guests alike. The well-appointed kitchen offers ample storage and workspace, while the adjoining living spaces provide a warm and welcoming ambiance. A private garage adds to the practicality of this home, offering both parking and additional storage. Recent updates include a brand-new roof in 2024, as well as a new AC and furnace installed in 2023, giving you peace of mind for years to come. Located in a desirable neighborhood, this home is just a short drive to downtown Grimsby, offering easy access to local shops, restaurants, and amenities. Families will appreciate the proximity to parks and schools, while commuters will love the quick access to the highway. Whether you're looking for a comfortable downsizing opportunity or a well-maintained home in a fantastic location, this bungalow townhouse is a must-see. Experience the best of Grimsby living at 165 Main St E #2. (id:57557)
310 Patricia Avenue
Toronto, Ontario
Setting a new standard for luxury living in Willowdale, this extraordinary home, built on a 50 ft x 132 ft lot with 6000+ sqft of luxury living space, showcases meticulous design, craftsmanship, and an extraordinary attention to detail. Soaring 14 ft European pivot entry door. Refined foyer dressed in modern paneling that is artfully illuminated with integrated LED lighting. Spacious principal rooms with seamless flow. A formal dining room and a generously sized living area featuring floor to ceiling windows, built-in custom cabinetry, built in speakers, and a gas fireplace decorated by a stunning blend of marble, natural oak wood, and Italian plaster. The Chefs Kitchen boasting custom cabinetry, engineered stone countertops, oversized island with an integrated breakfast table and Jenn-Air appliances package that includes a noteworthy 53 gas cooktop with 6 burners and a griddle. The equally inviting family room includes integrated speakers, premium Italian lime plaster wall finishes, and a 14 ft x 10 ft patio door that connects you to the outdoor deck. A secondary kitchen for everyday use is cleverly nested across the butler's pantry. The grand study provides the perfect space for a library or home office. Upstairs, the primary suite offers a luxurious retreat with a hotel inspired ensuite. Three additional spacious bedrooms on this floor each featuring private ensuites, WICs and built-in study areas. A convenient laundry room completes the second floor. In a class of its own, the lower level boasts unprecedented 16 ft ceilings, heated floors, and a host of premium features including a walk-out courtyard, a beautifully crafted dry sauna, a home gym, a second laundry room, a guest bedroom, and a powder room with direct access to the courtyard. State-of-the-art technology and home automation are integrated throughout the entire residence. 10ft ceilings and main and second floor. (id:57557)
2525 Brookdale Avenue
Cornwall, Ontario
STRATEGIC LOCATION. Approximately 5850 sq.ft. free standing building on approximately 2-1/2 acres of land zoned Highway Commercial just south of Highway 401 on the east side of Brookdale Avenue. Zoning permits a wide variety of commercial uses. The rental term is between 1 to 5 years at $17,000 per month net net net plus escalation (for years 2-5) for the approximate 2-1/2 acres of parking area with garage that fronts on the east side of Brookdale Ave, Cornwall just south of Hwy 401. The site being leased includes a contemporary engineered building approximately 5,850 sq.ft. in area that was built as a garage with office area. The building featuring drive through truck bays . The garage portion of the building is approximately 3,992 sq.ft. in area with 2-14'x14' & 1-14'x16' garage doors. Landlord requires 2 full business days irrevocable to review any/all offer(s). (id:57557)
A - 16 Mayer Street
The Nation, Ontario
*** OPEN HOUSE *** Sunday 1pm-4pm at the Sales Center - 19 Mayer, Limoges. Experience elevated living in this striking, brand-new end unit "Les Villas" model where modern luxury meets everyday comfort. With an exclusive bonus of 2 extra feet of frontage, this home stands wider, brighter, and bolder than the rest offering that extra space you didn't know you needed, but wont want to live without. From the moment you arrive, the double paved driveway and sleek exterior set the tone for what's inside: a beautifully designed interior with soaring 9-foot ceilings that enhance the homes airy, open feel. The seamless open-concept layout is perfect for lively gatherings or quiet evenings in. With 2 spacious bedrooms featuring their own personal ensuite and 3 stylish bathrooms, every inch of this home is thoughtfully designed. The primary suite is a true showpiece, featuring dramatic 10-foot ceilings and elegant 8-foot doors, bringing a sense of height, luxury, and serenity to your personal retreat. Whether you're sipping coffee in the sun-drenched living area or hosting friends in your expansive kitchen, you'll feel the difference that smart design and elevated finishes make. This is more than just a home its a prime opportunity to own a show-stopping space that's as practical as it is irresistible. Why settle for standard when you can have standout? Step into something better. Step into your future. (id:57557)
922 Dynes Avenue Unit# 301
Penticton, British Columbia
OPEN HOUSE. Saturday, June 21. 9:30am-10:30pm. CLICK VIDEO. Live the ultimate Okanagan lifestyle in this fully furnished 2-bedroom, 1-bath condo, just steps from Okanagan Lake and Beach. Located in the heart of convenience, this move-in-ready home offers easy access to everything you need! Enjoy world-class entertainment at the South Okanagan Event Centre and Trade & Convention Centre, both just moments away. Stay active with the Community Centre’s swimming pool, gym, and various programs, plus tennis courts right across the building. Dine and unwind at the many restaurants and bars nearby. With a turnkey setup, this condo is perfect for a primary home, vacation retreat, or investment property. Just pack your bags and move in! No age restrictions and rentals allowed! Schedule your viewing today! 250-488-9339 (id:57557)
319 Mullighan Gardens
Peterborough North, Ontario
Wow! Incredible opportunity to own a new home with the potential for a legal secondary-unit! 319 Mullighan Gardens is a new build by Dietrich Homes that has been created with the modern living in mind. Featuring a stunning open concept kitchen, expansive windows throughout and a main floor walk-out balcony. 4 bedrooms on the second level, primary bedroom having a 5-piece ensuite, walk in closet, and a walk-out balcony. All second floor bedrooms offering either an ensuite or semi ensuite! A full, unfinished basement that is ready for either a secondary-unit or completion for more room for the family. This home has been built to industry-leading energy efficiency and construction quality standards by Ontario Home Builder of the Year, Dietrich Homes. A short walk to the Trans Canada Trail, short drive to all the amenities that Peterborough has to offer, including Peterborough's Regional Hospital. This home will impress you first with its finishing details, and then back it up with practical design that makes everyday life easier. Fully covered under the Tarion New Home Warranty. Come experience the new standard of quality builds by Dietrich Homes! (id:57557)
315 Mullighan Gardens
Peterborough North, Ontario
Wow! Incredible opportunity to own a new home with the potential for a legal secondary-unit! 315 Mullighan Gardens is a new build by Dietrich Homes that has been created with the modern living in mind. Featuring a stunning open concept kitchen, expansive windows throughout and a main floor walk-out balcony. 4 bedrooms on the second level, primary bedroom having a 5-piece ensuite, walk in closet, and a walk-out balcony. All second floor bedrooms offering either an ensuite or semi ensuite! A full, unfinished basement that is ready for either a secondary-unit or completion for more room for the family. This home has been built to industry-leading energy efficiency and construction quality standards by Ontario Home Builder of the Year, Dietrich Homes. A short walk to the Trans Canada Trail, short drive to all the amenities that Peterborough has to offer, including Peterborough's Regional Hospital. This home will impress you first with its finishing details, and then back it up with practical design that makes everyday life easier. Fully covered under the Tarion New Home Warranty. Come experience the new standard of quality builds by Dietrich Homes! (id:57557)
8 Jackson Street
Quinte West, Ontario
Spring forward into your perfect home with this affordable 4-bedroom, 1-bathroom gem in Trenton! Tailor-made for military families, this 1.5-story charmer is just minutes from CFB Trenton, ensuring a quick commute for base personnel. Surrounded by several top-notch schools, its ideal for families looking to grow and thrive. The spacious layout features a versatile back room perfect as a home office, hobby space, or extra bedroom, plus a full-height basement for storage or future expansion. Freshly updated and filled with natural light, this home radiates warmth. Close to Trenton Memorial Hospital and downtowns vibrant shops and restaurants, its a budget-friendly steal for families or investors. Tour today and plant your roots in this flourishing community! (id:57557)
237 Mudcat Road
Belleville, Ontario
Stunning Upgraded 3-Bedroom, 2-Bathroom Home Near the Lake in Beautiful Belleville. Your Dream Home Awaits! Welcome to your next chapter in Belleville, Ontario a city that seamlessly blends natural beauty, community charm, and modern convenience. Nestled just steps from the serene waterfront, this fully upgraded, two-storey, 3-bedroom, 2-bathroom detached home offers the ideal balance of comfort, luxury, and lifestyle. With a generously sized backyard, detached garage, and high-end finishes throughout, this property is more than just a house its a sanctuary you'll be proud to call home. Whether you're starting a family, looking for a peaceful place to retire, or simply craving a space with modern character and timeless charm, this Belleville gem checks all the boxes. (id:57557)
1835 Nancee Way Court Unit# 80
West Kelowna, British Columbia
Welcome to affordable & stylish living in the heart of West Kelowna! This beautifully updated 3-bedroom, 2-bathroom home is tucked away in Nancee Way Village, a well-maintained park that offers NO AGE RESTRICTIONS and is PET-FRIENDLY (limit 2: cats or dogs up to 15"" at shoulder). Step inside to an inviting open-concept layout featuring a large living room with stunning fireplace, brand new stainless steel kitchen appliances, and a spacious kitchen island perfect for entertaining. Enjoy seamless indoor-outdoor flow with a new covered deck off the dining room, ideal for relaxing or summer BBQs. The fully fenced yard offers privacy and security, with low-maintenance Arizona-style landscaping that looks great year-round. There's also a large storage shed, plus RV and boat parking available within the park. Conveniently located close to highway access and shopping, this home has everything you need! Comfort, convenience, and style. PAD rental $550 per month which includes water, sewer, garbage, recycling & snow removal. (id:57557)
1201, 20 Dawson Wharf Mount
Chestermere, Alberta
Great Opportunity to lease second floor office/retail space in the heart of Dawons Landing, Chestermere! This space is suitable for a dance studio, yoga, gym, immigration, insurrance, financial service, kids learning centre, and many more uses. (id:57557)
3104 Main Street
Airdrie, Alberta
Seize a golden opportunity to lease a highly sought-after drive-thru retail bay in Airdrie’s newest retail plaza on Main Street! Perfectly suited for a café or franchise restaurant, this prime location offers unbeatable visibility and accessibility, attracting both local residents and commuters alike. With construction set to complete by summer 2026, this modern, high-traffic plaza will become a key destination for dining and retail in the area. (id:57557)
632 Oakland Road
Indian Point, Nova Scotia
This mid-20th century home has a quiet location and is nestled in what was once an active fishing village, Indian Point. The house overlooks a small bridge and a sheltered cove and beyond to the islands of greater Mahone Bay. The property directly fronts on a tidal pond, with its abundant wildlife, and is surrounded by long established, good neighbours - just over five minutes drive to Mahone Bay by the sea. The house has a clean, simple, traditional design. The former front porch has been incorporated into the main living-dining space and provides lovely views over the water. The kitchen "L" has been recently renovated with manufactured-stone countertops, a convection cooktop and stainless appliances. The appealing casual dining area has sliding glass doors off the breakfast nook with access to an exterior deck allowing for views of the pond. The rear mudroom-laundry has a powder room at one end and is located immediately off the driveway with ample parking for three cars. A newly constructed 20 ft. by 20 ft. workshop would also serve well as an at-home office or studio. The second floor features three bedrooms and the family bath. This home also features a recently installed, high efficiency, propane furnace. Indian Point is an active, walkable community ideal for seniors or young families. There is a possibility of a mooring in the bay and the village is just minutes drive to the 103 Highway, with Bridgewater a 15 minute drive, and Halifax or the airport just over one hour's drive. Lifestyle and convenience at an affordable price, set against the famed waters of Mahone Bay! (id:57557)
4973 King Street Unit# 2
Beamsville, Ontario
Turn-key opportunity in the heart of Beamsville! This approx. 1,100 sq. ft. commercial space is currently fixtured for a luxury spa, featuring a beautifully designed interior with elegant finishes and a functional layout ideal for spa, wellness, beauty, or health services. The versatile floor plan also lends itself well to professional office use or a variety of other commercial applications. Located in a high-visibility, high-traffic area with ample public parking nearby, this space is perfectly positioned to serve your clientele and grow your brand. Ready for immediate occupancy, this is a rare opportunity to step into a fully equipped space and bring your business vision to life in one of Niagara’s fastest-growing communities. (id:57557)
1642 Colborne Street E
Brantford, Ontario
98-Acre Farm – Exceptional Opportunity in Brant County Located just minutes from Garden Avenue and Highway 403, this prime 98-acre flat farmland offers a rare combination of rural charm and urban convenience. Fronting directly on Colborne Street East (Highway 2), the property features a large barn structure and excellent road exposure. With its strategic location near major transportation routes and city amenities, this farm presents agricultural use, or long-term investment. (id:57557)
E2 - 513 Dundas Street E
Whitby, Ontario
First 3 Months at 50% off! Luxury Rental Suites designed to fit your needs, focusing on efficiency, quality & comfort. Featuring 930 sf, luxury rental suites w/ in-suite laundry, modern cabinetry, quartz counter-tops, breakfast bar, s/s appliances, high ceilings, window coverings and private balcony. These 2-bedroom smoke-free suites offer access to amenities designed for social connection, fitness & well-being. Occupy these new spacious, modern suites steps away from downtown. Separate A/C & Heating. Underground Parking for 1 Vehicle Only ($), No Exceptions. Utilities Extra ($). Available for Rent Now! (id:57557)
1070 Mt Fosthall Drive
Vernon, British Columbia
Lovely 5-Bedroom Rancher with Walk-Out Basement on Middleton Mountain. Enjoy stunning views and a low-maintenance yard, ideal for relaxing or entertaining. This spacious home features a walk-out basement that includes a fully equipped 2-bedroom in-law suite—perfect for extended family. All appliances are included, making for an easy move-in and quick possession. Recent Upgrades Include: New furnace (2023) Fresh interior paint and new blinds (2025),Year-round Gemstone exterior lighting for added charm and security Don't miss out on this incredible opportunity to own a move-in ready home in one of the area's most popular neighborhoods! (id:57557)
4 Lintaman Lane
Cow Bay, Nova Scotia
Great property to set up Short-term bedroom rentals to Air BnB and make additional income while living in the home! Enjoy breathtaking ocean views that will amaze as you enter this beautiful custom built Timber Frame Constructed home located in the seaside community of Cow Bay. The main floor open concept kitchen, living room, and dining room with vaulted ceiling is framed by large windows to showcase the ocean and has double doors to the wrap around deck perfect for entertaining. Also found on the main floor is the large primary bedroom with double walk-in closets, fireplace and a beautiful ensuite bathroom, a second large bedroom with ensuite bath, laundry with powder room, office space or another small bedroom and two points of access to the double garage. Two staircases take you to the second level; relax with a good book in the large loft overlooking the main level with double family room space, a wide hallway whisks you to two large bedrooms, a 3 piece bathroom and a 3rd large bedroom overlooking the ocean. This home would make a great multi-generational home as the basement is finished and could be set up as a self contained in-law suite that features a large games room, kitchenette, bedroom, full bathroom and a family room with woodstove and a walkout to the backyard and stone patio. Enjoy what the outside has to offer at this property such as new stone patio, a hot tub, and fire pit area at bottom of the hill with stairs to the water's edge. There is so much to see and explore, be sure to contact your agent to book a private in-person viewing. (id:57557)
8 Cedar Drive
Bluewater, Ontario
Enjoy your own private sandy beach plus the convenience of municipal services that this Bayfield cottage has to offer! Sunsets facing west over Lake Huron are second to none. Now is your chance to own an rare property where you can discover the beauty of the evening sky, have peace or fun on a private sandy beach, dock your boat at the marina down the street and walk for ice cream or shopping. This renovated 3 bedroom, insulated cottage is located just north of the marina, situated in an upcoming subdivision. Follow the beach path at the end of the street. This lakefront property offers access to a private sandy beach, making it a haven for beach lovers. Walk to the unique amenities of downtown Bayfield. The cottage underwent significant renovations between 2014 and 2015. Modern kitchen with open concept to living room and dining area. The stone fireplace is gas fired and creates a beautiful ambiance. The shed was refurbished in 2017, providing ample space for storage, in addition to the cottage attic storage area. Enjoy stunning sunset views from the deck, also built in 2017, perfect for entertaining or simply unwinding with a good book. Experience the tranquility and beauty of lakefront living with this charming cottage, a perfect retreat in the heart of Bayfield. This property offers a unique opportunity to embrace the Lake Huron coastal lifestyle. Book a showing for a private viewing. (id:57557)
29 Tucker Court
Aurora, Ontario
Welcome Home to 29 Tucker Court in the sought after gated Community of Wycliffe Gardens! This spacious, open concept 3 bedroom Bungaloft with a ravine lot is adjacent to Beacon Hall Golf & Country Club. The Main Floor Boasts 9ft Ceilings with potlights throughout, Cathedral ceilings in the Living and Dining rooms and a stylish and modern open concept Kitchen. Access the deck and the gorgeous ravine lot through french doors leading off of the Breakfast Room. You'll love the convenience of the main floor Primary Bedroom, 5 piece bathroom and Main Floor laundry with access to the 2 car garage. This executive style home is tastefully decorated and features custom california blinds throughout. Make your way to the second floor to find two more generously sized bedrooms sharing a semi-ensuite bath, and an open concept family room/flexible space that overlooks the main floor. Enjoy maintenance free, executive style living in one of the most coveted communities in all of Aurora. Close to great schools, shopping, hiking trails and parks. This location offers it all! (id:57557)
31843 Grove Avenue
Mission, British Columbia
Nestled on a sprawling 1.89-acre gated estate, this exquisite property offers a blend of luxury and functionality. The main house features 4 bedrooms, updated floors and paint, high-end appliances including Wolf range and steam wall oven. Large laundry room with double washers and dryers adds convenience. A separate building houses a self-contained 1-bedroom suite. The estate includes a large double garage with 50 amp power, a separate workshop, and parking for at least 10 vehicles. A 24KW Generac generator ensures power reliability. Outdoors, a gas-heated inground pool with an electric cover, a hot tub, and a breathtaking four-tier waterfall feature create a private oasis. The property is fully fenced, with private blacktop drive and electric gate entrance, offering security and serenity! (id:57557)
176 Sir Stevens Drive
Vaughan, Ontario
Discover this elegant 4-bedroom family home in the prestigious enclave of Upper Thornhill Estates. With Over 3300sqft of total living space, this recently renovated home features an open-concept layout with 9-foot ceilings, hardwood floors, and a gourmet kitchen with quartz countertops, stainless steel appliances, and a central island. This home offers both comfort and style. Set on a pool-sized lot with a new interlock driveway, landscaped yard, sprinkler system, and a gas BBQ hookup, a perfect setting for outdoor entertaining. The finished basement includes an in-law suite, providing versatile space for family or guests. Located in one of York Regions top school districts, a short walk away from Herbert H Carnegie Public School, Twelve Oaks Park and Via Romano Pond nature walk. Public transit at your door step, with shopping and dining just moments away. A fantastic opportunity to own a stunning home in one of Vaughans most desirable communities. (id:57557)
12-17 - 112 Grew Boulevard
Georgina, Ontario
Reduced Price to Sell! Located Just Steps from the Tranquil Waters of Jackson's Point, This Brand New ~9, 000 Square Foot Building Offers an Ideal Space for Medical Practices, Office Spaces, Retail Establishments, or Vibrant Dining/Cafe Experience. Its Prime Location Ensures Easy Accessibility and Visibility, Attracting Both Locals and Visitors Alike. Flexibility to be Divided into Smaller Units, Catering to Diverse Business Needs, Making it a Promising Investment Opportunity in this Picturesque Lakeside Community. Brand New Commercial Condo Building Located at Lake Dr E & Grew Blvd. Opportunity to Choose Your Ideal Layout and Finishes. (id:57557)
12-17 - 112 Grew Boulevard
Georgina, Ontario
Reduced Price to Sell! Located Just Steps from the Tranquil Waters of Jackson's Point, This Brand New ~9, 000 Square Foot Building Offers an Ideal Space for Medical Practices, Office Spaces, Retail Establishments, or Vibrant Dining/Cafe Experience. Its Prime Location Ensures Easy Accessibility and Visibility, Attracting Both Locals and Visitors Alike. Flexibility to be Divided into Smaller Units, Catering to Diverse Business Needs, Making it a Promising Investment Opportunity in this Picturesque Lakeside Community. Brand New Commercial Condo Building Located at Lake Dr E & Grew Blvd. Opportunity to Choose Your Ideal Layout and Finishes. (id:57557)
12 - 112 Grew Boulevard
Georgina, Ontario
Reduced Price to Sell! Located Just Steps from the Tranquil Waters of Jackson's Point, This Brand New ~9, 000 Square Foot Building Offers an Ideal Space for Medical Practices, Office Spaces, Retail Establishments, or Vibrant Dining/Cafe Experience. Its Prime Location Ensures Easy Accessibility and Visibility, Attracting Both Locals and Visitors Alike. Flexibility to be Divided into Smaller Units, Catering to Diverse Business Needs, Making it a Promising Investment Opportunity in this Picturesque Lakeside Community. Brand New Commercial Condo Building Located at Lake Dr E & Grew Blvd. Opportunity to Choose Your Ideal Layout and Finishes. (id:57557)
12-13 - 112 Grew Boulevard
Georgina, Ontario
Reduced Price to Sell! Located Just Steps from the Tranquil Waters of Jackson's Point, This Brand New ~9, 000 Square Foot Building Offers an Ideal Space for Medical Practices, Office Spaces, Retail Establishments, or Vibrant Dining/Cafe Experience. Its Prime Location Ensures Easy Accessibility and Visibility, Attracting Both Locals and Visitors Alike. Flexibility to be Divided into Smaller Units, Catering to Diverse Business Needs, Making it a Promising Investment Opportunity in this Picturesque Lakeside Community. Brand New Commercial Condo Building Located at Lake Dr E & Grew Blvd. Opportunity to Choose Your Ideal Layout and Finishes. (id:57557)
15 - 112 Grew Boulevard
Georgina, Ontario
Reduced Price to Sell! Located Just Steps from the Tranquil Waters of Jackson's Point, This Brand New ~9, 000 Square Foot Building Offers an Ideal Space for Medical Practices, Office Spaces, Retail Establishments, or Vibrant Dining/Cafe Experience. Its Prime Location Ensures Easy Accessibility and Visibility, Attracting Both Locals and Visitors Alike. Flexibility to be Divided into Smaller Units, Catering to Diverse Business Needs, Making it a Promising Investment Opportunity in this Picturesque Lakeside Community. Brand New Commercial Condo Building Located at Lake Dr E & Grew Blvd. Opportunity to Choose Your Ideal Layout and Finishes. (id:57557)
15 - 112 Grew Boulevard
Georgina, Ontario
Reduced Price to Sell! Located Just Steps from the Tranquil Waters of Jackson's Point, This Brand New ~9, 000 Square Foot Building Offers an Ideal Space for Medical Practices, Office Spaces, Retail Establishments, or Vibrant Dining/Cafe Experience. Its Prime Location Ensures Easy Accessibility and Visibility, Attracting Both Locals and Visitors Alike. Flexibility to be Divided into Smaller Units, Catering to Diverse Business Needs, Making it a Promising Investment Opportunity in this Picturesque Lakeside Community. Brand New Commercial Condo Building Located at Lake Dr E & Grew Blvd. Opportunity to Choose Your Ideal Layout and Finishes. (id:57557)
12 - 112 Grew Boulevard
Georgina, Ontario
Reduced Price to Sell! Located just steps from the tranquil waters of Jackson's Point, this brand new ~9, 000 square foot building offers an ideal space for medical practices, office spaces, retail establishments, or vibrant dining/cafe experiences. Its prime location ensures easy accessibility and visibility, attracting both locals and visitors alike. Flexibility to be divided into smaller units, catering to divers business needs, making it a promising investment opportunity in this picturesque lakeside community. Brand new commercial condo building located at Lake Dr E & Grew Blvd. Opportunity to choose your ideal layout and finishes. (id:57557)
12-13 - 112 Grew Boulevard
Georgina, Ontario
Reduced Price to Sell! Located Just Steps from the Tranquil Waters of Jackson's Point, This Brand New ~9, 000 Square Foot Building Offers an Ideal Space for Medical Practices, Office Spaces, Retail Establishments, or Vibrant Dining/Cafe Experience. Its Prime Location Ensures Easy Accessibility and Visibility, Attracting Both Locals and Visitors Alike. Flexibility to be Divided into Smaller Units, Catering to Diverse Business Needs, Making it a Promising Investment Opportunity in this Picturesque Lakeside Community. Brand New Commercial Condo Building Located at Lake Dr E & Grew Blvd. Opportunity to Choose Your Ideal Layout and Finishes. (id:57557)
14 - 112 Grew Boulevard
Georgina, Ontario
Reduced Price to Sell! Located Just Steps from the Tranquil Waters of Jackson's Point, This Brand New ~9, 000 Square Foot Building Offers an Ideal Space for Medical Practices, Office Spaces, Retail Establishments, or Vibrant Dining/Cafe Experience. Its Prime Location Ensures Easy Accessibility and Visibility, Attracting Both Locals and Visitors Alike. Flexibility to be Divided into Smaller Units, Catering to Diverse Business Needs, Making it a Promising Investment Opportunity in this Picturesque Lakeside Community. Brand New Commercial Condo Building Located at Lake Dr E & Grew Blvd. Opportunity to Choose Your Ideal Layout and Finishes. (id:57557)
14 - 112 Grew Boulevard
Georgina, Ontario
Reduced Price to Sell! Located Just Steps from the Tranquil Waters of Jackson's Point, This Brand New ~9, 000 Square Foot Building Offers an Ideal Space for Medical Practices, Office Spaces, Retail Establishments, or Vibrant Dining/Cafe Experience. Its Prime Location Ensures Easy Accessibility and Visibility, Attracting Both Locals and Visitors Alike. Flexibility to be Divided into Smaller Units, Catering to Diverse Business Needs, Making it a Promising Investment Opportunity in this Picturesque Lakeside Community. Brand New Commercial Condo Building Located at Lake Dr E & Grew Blvd. Opportunity to Choose Your Ideal Layout and Finishes. (id:57557)
3384 Johnson Street
Lincoln, Ontario
A rare double lot in the heart of Vineland, this 1900-era home offers a unique blend of historic charm and modern updates. Set on the scenic escarpment with a private ravine view along the back of the lot, this property provides privacy, tranquility, and an incredible opportunity, all while being just minutes from local amenities. A covered front porch and back porch give ample opportunity to enjoy quiet living. A detached garage offers convenient parking and the 2 story barn provides extra storage and opportunity for the hobbyist. As part of the recent updates, the property has undergone professional asbestos removal, ensuring peace of mind for future owners. Located in the desirable Vineland area, enjoy close proximity to local amenities, wineries, schools, parks, and the Niagara escarpment, all while being surrounded by nature. Lot to be sold with 461350034 (PIN); not to be separated in offer. Total lot dimensions at longest length are 70ft wide by 236 deep. (id:57557)
16 - 3030 Breakwater Court
Mississauga, Ontario
** PUBLIC OPEN HOUSE SATURDAY JUNE 21st 2-4PM ** Stylish, Spacious & Surprisingly Affordable! Rare 2+1 Bed, 3-Bath Townhome with Ultra-Low Condo Fees in Prime Mississauga. Here's your chance to own a beautifully maintained townhome with incredibly low condo fees of just $167.73/month! Whether you're a first-time buyer or looking to downsize without compromise, this home delivers unbeatable value in an ultra-convenient location near Cooksville GO. Boasting 3 separate entrances and a smart, flexible layout, this home has been lovingly owned for 20 years and is loaded with updates: new furnace (2023), new shingles (2024), new A/C (2020), and updated kitchen with brand-new countertops (2025). The bright main level offers endless possibilities as a cozy family room, a productive home office, or even a guest/third bedroom. Step out onto your private balcony with a retractable awning perfect for lazy weekend mornings or warm summer nights. Upstairs, enjoy two oversized bedrooms each with its own private ensuite ideal for families, guests, or roommates. With no direct neighbours in front or behind, you'll appreciate peace, privacy, and a rare open feel in a townhome setting. Just minutes to Cooksville GO for commuters, walk to Superstore, Home Depot, and shops. Steps from Parkerhill & Brickyard Parks for outdoor fun! This is the affordable, move-in ready lifestyle you've been searching for! (id:57557)
3 Bannister Street
Oakland, Ontario
Welcome to 3 Bannister Street in the charming community of Oakland! Set on over half an acre of beautifully landscaped property, this immaculate all-brick home offers over 3,000 sqft of finished living space and is truly move-in ready. Inside, you'll find 4 generously sized bedrooms, 1.5 bathrooms, and a modern, tastefully updated kitchen featuring quartz countertops and stainless steel appliances. The main floor offers a dedicated home office, a formal dining room, and a spacious open-concept kitchen and family room—perfect for hosting or everyday living. The fully finished basement adds even more flexible space for a rec-room, gym, or hobby area. Step outside to your own private backyard oasis. Enjoy the summer months lounging on the expansive deck, swimming in the built-in on-ground pool, or simply soaking up the peace and quiet of the lush, fully fenced yard. An attached garage and plenty of parking round out this exceptional property. If you’ve been dreaming of a serene country lifestyle without sacrificing comfort or style—this is the one! (id:57557)
9 Blueridge Crescent
Brantford, Ontario
Welcome to this beautifully updated, move-in-ready bungalow located in one of Brantford's most convenient neighborhoods. With easy access to Highway 403, this home is ideal for commuters while also offering proximity to everything you need. Located within walking distance to grocery stores, shops, and local amenities, you'll enjoy the ultimate in convenience. Plus, you’re just minutes away from both public and Catholic schools, as well as two daycares—making it a great choice for families. This home is perfect for multigenerational living, featuring a spacious basement with kitchen cupboards already installed, making it ideal for conversion into a granny suite. The main level features 3 bedrooms and 1.5 baths, with a well-laid-out and versatile living and dining room that is flooded with natural light thanks to newer windows and doors, and features laminate wood flooring. The upgraded Maple eat-in kitchen offers newer appliances and functional space for everyday family meals. The fully finished basement includes a 4th bedroom and a large rec room with a corner gas fireplace, perfect for cozy family nights or additional living space. Step outside to your gorgeous, private backyard, an oasis for relaxation or outdoor entertaining. The newer roof (with a transferable 50-year warranty) provides peace of mind, while the attached carport offers convenient parking for your family. This all-brick bungalow is situated on a 50'x100' lot, offering both comfort and privacy in a highly sought-after location. Whether you're looking for a family home or a place to downsize, this property offers the perfect combination of convenience, updates, and charm. Don’t miss your chance to make this lovely home yours! Book a showing today. (id:57557)
16871 87 Avenue
Surrey, British Columbia
Grand 5100+ sq ft Masterpiece on almost 1/3 acre lot in the executive neighbourhood of Wood Bridge Estates. Foyer with 17+ ft ceiling, formal dining room/wainscotting, chair rail, HW Maple flrs, gas F/P with mantle & 11 ft ceiling. Gourmet kitchen has a gas cooktop, two ovens, a double wide fridge with water & ice maker, DW & microwave built into the island/breakfast bar. Lots of Maple cupboards, granite counters, rustic backsplash, pantry & EA with plenty of windows overlooking the spectacular professionally landscaped backyard with a 500 sq ft patio and tree house for the kids. Livingroom feels like a chalet has a massive gas F/P with floor to ceiling River Rock face, Maple HW floors, millwork & large windows overlooking the backyard. Office/Den with tray ceiling & crown moulding, Media room wired for 7.2 , powder room laundry/mudroom with shower complete the main floor. Upstairs are 4 bdrms 2 baths , Primary with gas F/P, large WIC & SPA ensuite. Bsmt has radiant floor heating, gym/bdrm & 1 bdrm plus den. (id:57557)
605 - 55 Skymark Drive
Toronto, Ontario
An exceptional and luxurious renovated apartment in a Tridel built high rise. This condo is situated in a prestigious area and remodeled by well-known contractors. This unique condo comes with 2 bedrooms, 2 washrooms and an upscale design of living/ dining and family room with pictured windows. Unparalleled kitchen, master bathroom and walk-in closet design. This unit is loaded with fine touches of well known engineers and interior designer on top notch finishes. World class amenities and brand new out door/ indoor pools. Brand new exercise rooms equipment's. Close proximity to best schools, grocery, banks, restaurants and major HWYs. (id:57557)
27 8590 Sunrise Drive, Chilliwack Mountain
Chilliwack, British Columbia
GORGEOUS END UNIT 4 LEVEL SPLIT TOWNHOME WITH VIEWS!! UNIQUE Floor Plan Offers Vaulted Ceilings, 2 Sided Gas F/P From Living Room Into Kitchen Area. Family Rec Room Is Super Spacious With Bar & Full Bath For Your Entertaining & Comfort. Many Updates Have Been Done Over The Years-New Vinyl Plank Tile In Foyer, High End Laminate Flooring In Living Room, Kitchen & Primary Bdrm. Chef's Kitchen With Spacious Island Bar, S/S Appliances & Extended White Cabinets, Newer Light Fixtures & Designer Remote Controlled Blinds, You Will Love Relaxing On The Spacious Front Deck With Beautiful Views Of The Mountains!! There Is Also An Extended Back Patio With Nice Covered Awning For Added Privacy! Offers 3 Spacious Bdrms & 3 Full Baths. This Home Blends Comfort & Elegance! Nothing To Do But Just Move In!! (id:57557)
46195 Gore Avenue, Chilliwack Proper East
Chilliwack, British Columbia
Discover a unique opportunity with this home boasting redevelopment potential! This property features a brand new fenced yard, perfect for privacy and outdoor enjoyment. With two spacious shops, you'll have ample space for projects or storage. The expansive parking area accommodates multiple vehicles, making it ideal for families or those with recreational toys. Located in a desirable neighborhood, this home offers the perfect blend of comfort and investment potential. Don't miss your chance to transform this property into your dream space or capitalize on its redevelopment possibilities! (id:57557)
707 - 11 Bogert Avenue
Toronto, Ontario
Luxury And Landmark Emerald Park Condo In The Heart Of North York At Yonge/Sheppard Centre! Bright & Sun Filled! Direct Access To Subway. Largest 2+1 Corner View Unit With Unobstructed Northwest View & 2 Full Bath. Parking & Locker Included! 9'Ceiling, Open Concept Modern Kitchen/Living Rm, Miele Appliance. Direct Retail Shops Such As LCBO, Food Basic, Dining, Entertainment. Mins To Highway 401 And Direct Access To 2 Subway Lines! (id:57557)
2683 Putnam Road N
Thames Centre, Ontario
This multi-use property is located east of Dorchester on a very busy intersection, Hamilton Rd and Putnam Rd. Easy access to the 401. Two buildings are on the property, an auto repair shop currently leased and a second building leased out on the main level and on the lower level. The property is zoned GC-1 which allows for a large number of permitted uses. Ideal for hobby enthusiasts. Owner will help with low down payment. Owner will assist with financing and consider lease to own. Current tenant has an auto repair business. Turn-key business opportunity without having to buy a business. (id:57557)
46 Monmore Road
London North, Ontario
Welcome to 46 Monmore Road, located in the heart of desirable north-west London. Situated on a quiet street within a family-oriented neighborhood this 5-Bedroom 2 Bath home has been meticulously maintained and generously updated over the years! This turn-key starter home main floor features a well-sized living room that boasts plenty of natural light. The kitchen is bright and spacious while offering an open concept dining room large enough for the whole family. The main offers three spacious bedrooms all with plenty of closet space as well as a full bath. Separate entrance lower level is fully finished and setup as a granny suite. With a full kitchen and a large family room; as well as two large bedrooms and a second full bathroom. Private front drive and single car garage, landscaped in front and rear yards along with walk-out to patio with a 10 x 12 Pergola and fully fenced rear yard.All appliances included. Surrounded by other high-end developments and within sought after school districts, major amenities, shopping, restaurants, University Hospital, parks, churches, fitness center, a great location to raise kids. Other updates include - Roof & eavestrough & gutters 2022 / Air conditioning 2022 / Deck 2022 / 10 x 12 Pergola 2022 / New flooring downstairs 2025 / New garage door 2022 / Duct cleaning 2024 / New fridge and dryer 2023. A great opportunity to own a home in one of London's most desirable sectors. Don't miss out on this opportunity, book your private tour today! (id:57557)

