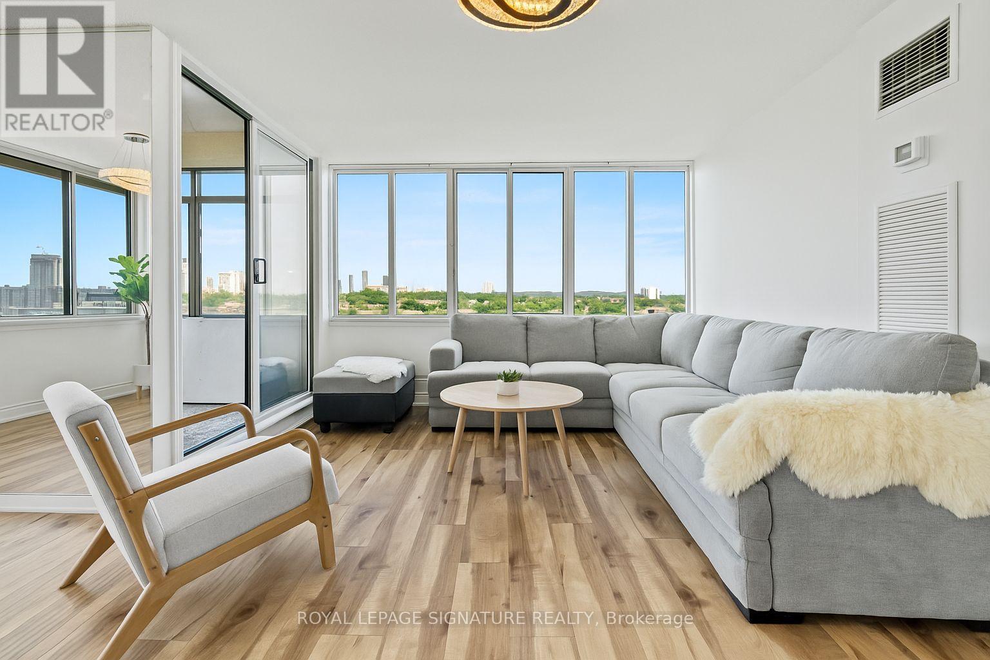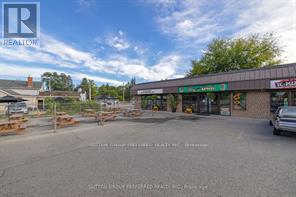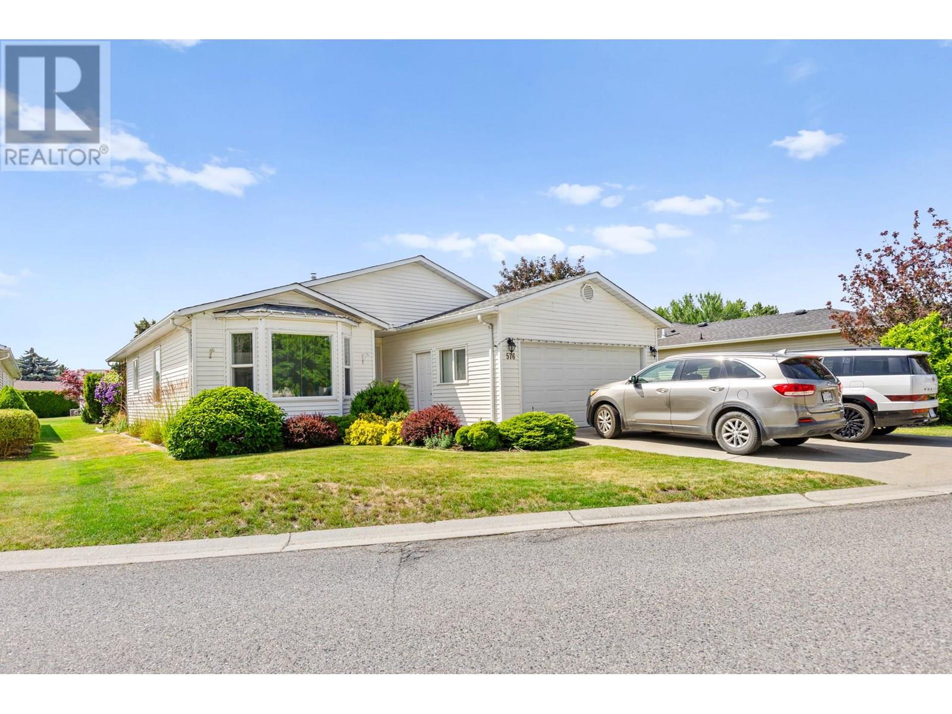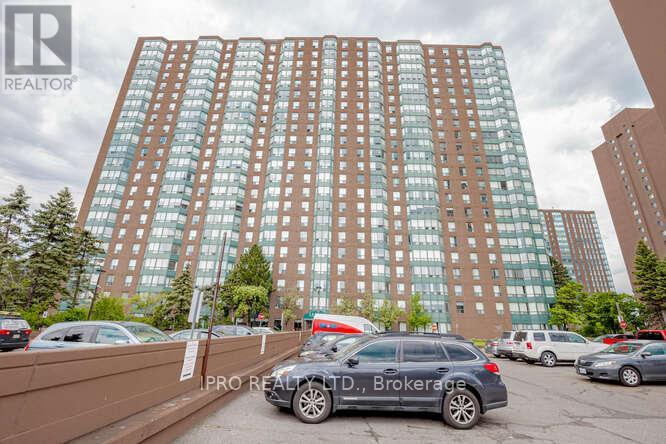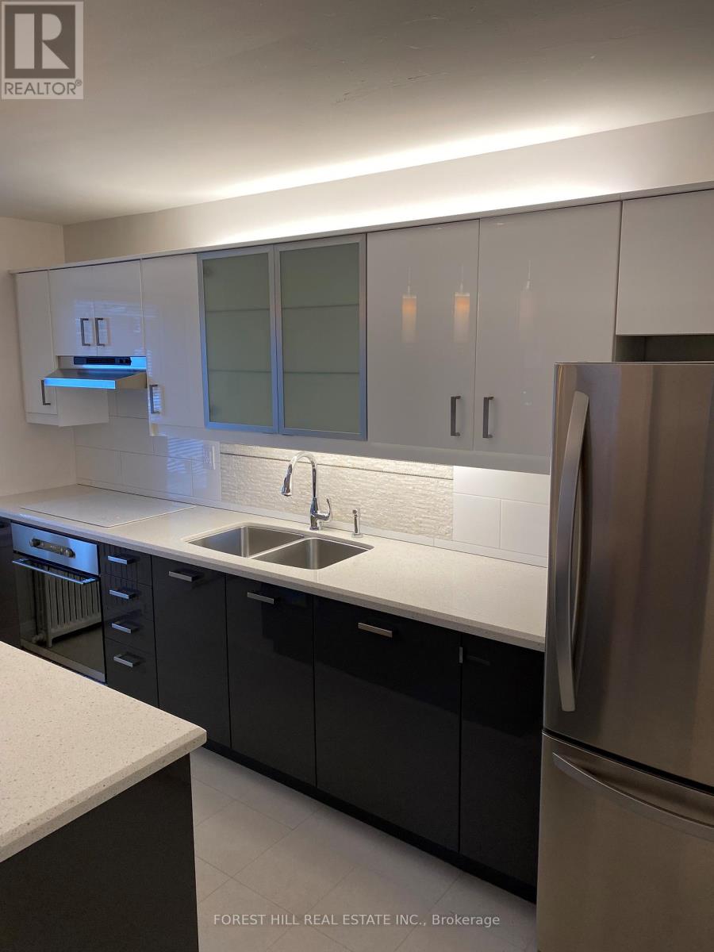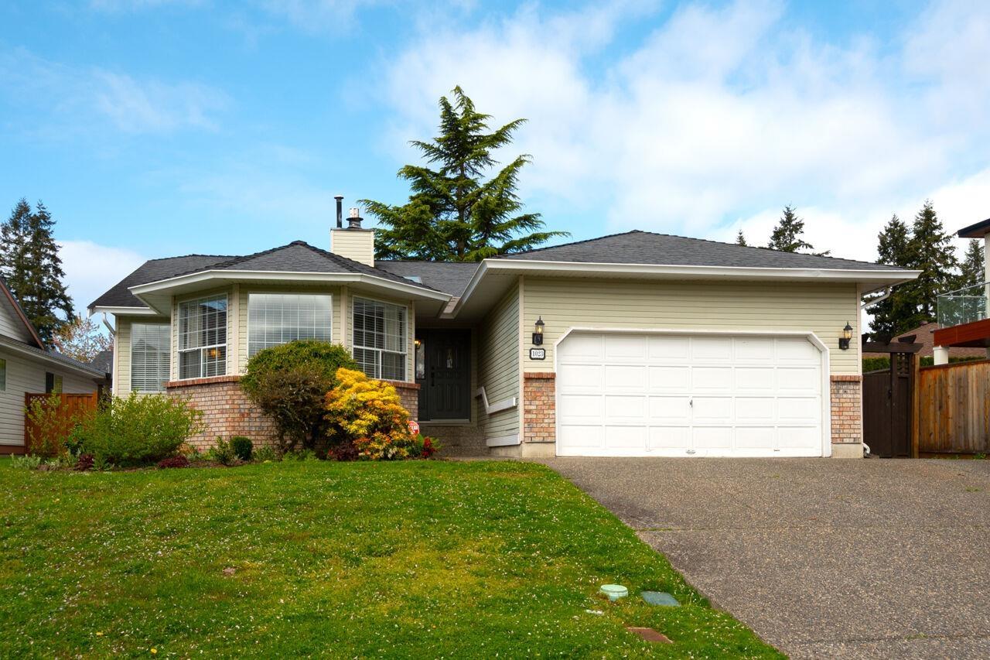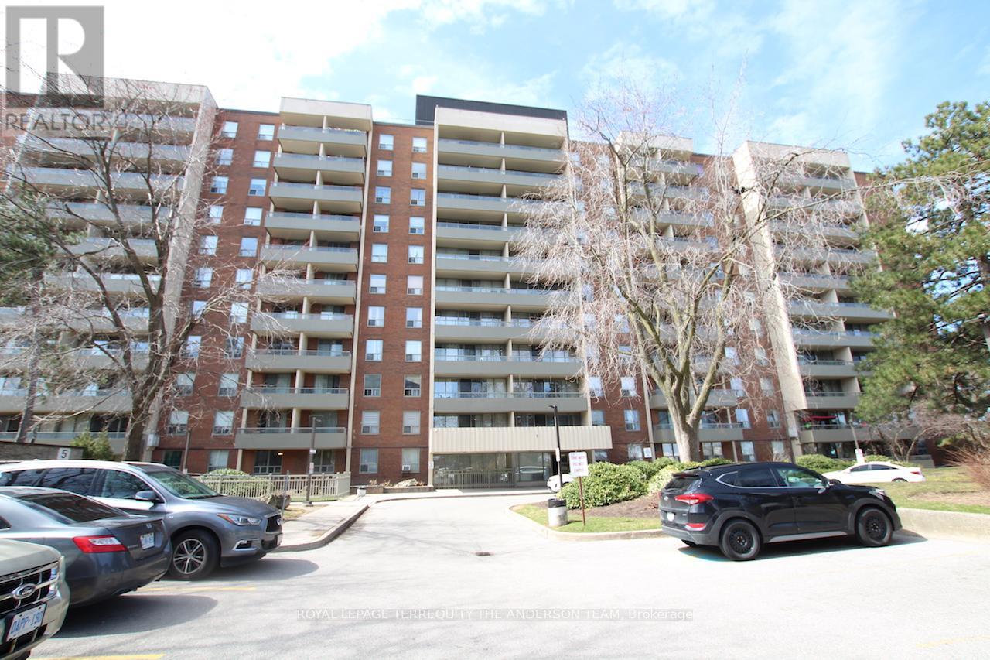5508 - 11 Yorkville Avenue
Toronto, Ontario
YORKVILLE AVE, Luxury Brand New One bed with south facing on 55th floor. Enjoy the sun and south city/lake view all day with Large window. Upgrade 9.5 Ft ceiling with Premium collection finishes with Miele Appliances. World class amenities, with visitor parking, indoor Pool, Sauna, fitness centre and BBQs, close to Subway Station, and all stores in Yorkville. (id:57557)
1016 - 1320 Mississauga Valley Boulevard
Mississauga, Ontario
Spacious Corner Unit in Prime Mississauga Location, Welcome to this beautifully maintained and freshly painted 3-bedroom, 2-bathroom corner unit condo nestled in the heart of Mississauga. Located just minutes from Square One Shopping Centre, major highways, public transit, and recreational facilities, this home offers both comfort and convenience. Situated on the 10thfloor of a quiet, mature building, this bright and airy suite features an open-concept layout with large windows that flood the space with natural light. The newly upgraded kitchen (2022)flows seamlessly into the spacious living and dining areas, which open onto an oversized private balcony with spectacular views. The king-sized primary bedroom is set apart for privacy and includes a walk-in closet and full ensuite bath. Two additional generously sized bedrooms featured nice views to the nature. New laminate flooring throughout, a full-sized in-suite laundry room with ample storage. Enjoy exceptional building amenities such as a sauna, party/games room, hobby room, tennis court, and evening security. Maintenance fees include all utilities: heat, hydro, water, A/C, Rogers cable TV and internet, plus one parking spot and a locker. Don't miss this rare opportunity to own one of the best layouts in a highly sought-after location! (id:57557)
Block C Anstey Arm Unit# 1
Anstey Arm, British Columbia
Shuswap Lake WATERFRONT CABIN on West Anstey Arm! This boat access fully furnished 3 Bedrm cabin is totally off the grid with all the luxuries that a remote cabin can offer. 1.5 Acres with 100'x600' lot & great location just 4 Kms North of the Shuswap Narrows with easy access to the floating store & famous Shark Shack for all amenities. Stunning cabin offers wood on wood with vaulted ceilings, wall to wall windows, rock fireplace with local quarry stone & wood burning insert. Power supplied by solar power & hydro generator for batteries to the inverter with back up gas generator. Propane lights & fridges, wood burning antique style stove, propane stove top burners, Weber BBQ, W/D. Lakeside deck w/high end Beachcomber patio furniture. Custom built wood dock built to last 50+ years. This is the middle lot legally called Block C and divided into 2 parcels with a duplex design whereby they are barely touching with one small devising wall. Substantially upgraded in 2003 and meticulously cared for that you'll appreciate the pride of ownership here. Selling turnkey with all furniture, appliances, kitchenware, linens & decor. Also includes a small fishing boat and a shared use of a backhoe, carpentry tools, gas wood splitter & leaf blower. There is a remote, unmaintained forestry road access through Seymour Town that can be managed by a side by side or snowmobile. Sellers moore their access boat in Sicamous & its a 20 minute boat ride from there. Check out the virtual tour! Thanks. (id:57557)
320 Highfield Road
Toronto, Ontario
Ready To Fall Head Over Heels? Welcome To - The Kind Of Home That Makes You Want To Cancel Your Weekend Plans And Stay In Forever. Let's Talk Curb Appeal: Perched On The Sunny West Side Of Highfield, This Adorable 2-Bed, 1-Bath Stunner Has Been Updated Head To Toe (And Yes, You Can Just Move Right In). Start Your Car, Then Park-Or-Charge-It In Your Own Private EV Parking Spot Before Heading Up To One Of The Most Charming Homes Leslieville Has To Offer. This Gem Has Everything On Your Wish List: New White Oak Flooring, New Windows, Stylish New Bathroom W/Skylight, Landscaping & Hardscaping, Custom Closets In The Second Bedroom & Front Hall, Fresh Carpeting On The Stairs, Painted In Elegant Dove White Throughout. Tucked Away On A Quiet, Family-Friendly One-Way Street. This West-Facing Home Catches The Warm Afternoon And Evening Sun-Ideal For Relaxing On Your Private Deck, Right Off The Kitchen. Speaking Of The Kitchen--It's A Dream For Home Chefs And Entertainers Alike. Inside, You'll Love The Functional Yet Stylish Main Floor Layout. The Spacious Primary Bedroom Easily Fits A King-Sized Bed And Includes Custom Window Treatments And Ample Closet Space. The Second Bedroom And Updated Bath Are Equally Inviting. Need More Room? The Fully Finished Basement Includes A Large Laundry Room, An Enormous Walk-Through Closet, And Potential For Even More: With Two Separate Entrances, You Could Create A Mudroom, Add A Bathroom, Or Simply Expand Your Living Space. Location? Prime. Steps To Green Spaces, Parks, And The Lively Energy Of Gerrard Street. And Yes--Maha's Brunch On Greenwood Is Just Around The Corner. (Go Hungry, Thank Us Later.) (id:57557)
1651 Hetherington Drive
Peterborough North, Ontario
Discover easy, modern living at 1651 Hetherington Drive, a well-maintained three bedroom, two and half bath townhome in Peterborough's University Heights. Built in 2019 and freshly updated, this home is ideal for first time buyers, investors, or parents looking for a home-away-from-home for their Trent University student. Step inside to find a bright and functional main floor featuring brand-new luxury vinyl plank flooring, freshly painted walls, and an open layout that flows from the living room to the dining space and kitchen. A garden door leads to the backyard, offering room to relax or entertain outdoors. Upstairs, the primary bedroom includes its own ensuite with a large tub, a separate shower, and a walk-in closet. Two additional bedrooms and a second full bathroom provide plenty of space for family or guests. Laundry is conveniently located on the second floor. The lower level is ready for future development, with a bathroom rough-in already in place. As a bonus, enjoy a peaceful setting with no neighbours behind. Located close to Trent University, parks, transit and walking trails, this move-in ready home offers comfort, privacy and value in one of the city's most convenient areas. (id:57557)
167 Peel Street
Collingwood, Ontario
Welcome to 167 Peel Street--an exceptional opportunity to own a fully renovated home just steps from Collingwood's vibrant downtown and the sparkling shores of Georgian Bay. With Sunset Point Park, the extensive trail system, YMCA, shops, and restaurants all within walking distance, this location offers the very best of in-town living. Originally built in the 1880s, this home has been completely rebuilt from the inside out. Modern systems, updated plumbing, electrical, HVAC, and high-quality finishes throughout mean you can move in with confidence and peace of mind. A full home inspection is available for review. The main floor is anchored by a spacious primary suite with room for a king bed, sitting area, and even a home gym or yoga space. The adjoining ensuite bath and walk-in closet bring comfort and function together in a way that's rarely found in heritage properties. An open-concept kitchen, living, and dining area offers an inviting space to gather and entertain. Custom cabinetry, a large island, and brand-new appliances create a kitchen that is both stylish and highly functional. Upstairs, two additional bedrooms share a beautifully designed bathroom featuring a double vanity, freestanding tub, and glass shower--ideal for family or guests. Outside, enjoy a private backyard with storage shed and plenty of space to relax or host. Whether you're looking to downsize without compromise, invest in a turn-key home, or simply live in a walkable, established neighbourhood close to nature and culture--167 Peel delivers incredible value in a prime Collingwood location. Some photos have been virtually staged. (id:57557)
122 Rutherford Road N
Brampton, Ontario
Welcome to this investors dream and first time home buyers , 122 Rutherford Rd. N a raised bungalow full of opportunities sitting on a 57.91 ' x 113 premium pie shaped(72' wide from back) beautiful corner lot. Two legal units almost 1800 sq ft, which can be totally separate or used for a multi generational family. The upper unit includes 3 bedrooms, 1 bathroom, washer/dryer and a full Kitchen with a dishwasher. The lower suite includes 2 bedrooms and 1 bathroom, Kitchen & washer/dryer. The lower unit has large basement windows. From the main level, exit out to your deck and your spacious fenced private backyard. . The building at the back (almost 500 sq ft) is used as potential garden suite or a garage- as both were done with previous owners. a garden suite would add another income opportunity with rough in plumbing and electrical panel is available there from previous owners. House is a legal two unit dwelling. Freshly painted & new installed smoke/carbon monoxide detectors. Parking available for up to 6 cars. Steps away from transit, plazas, restaurants and minutes away from Hwy 410, Bramalea mall , hospital and much more.Whether youre looking for a move-in ready home with income potential, or a savvy investment in a desirable Brampton location, 122 Rutherford Rd. N is a must-see. (id:57557)
212 Mainstreet
Kingman, Alberta
If you're seeking a quaint and cozy home on a spacious lot in a peaceful, close-knit community, 212 Mainstreet Kingman might be the perfect fit! Conveniently located next to the museum (with delicious homemade pie available every Wednesday), it backs onto the community playground and is just steps away from the new outdoor hockey rink, popular with families throughout the winter. This 1,280 sq. ft. bungalow sits on four 25' lots, providing ample space for a garden or a larger garage/shop. The front porch and side ramp ensure easy access. Inside, the main level features an open-concept layout with a bright living room, a dining area, and a functional kitchen. You'll appreciate the main floor laundry, as well as three bedrooms (the primary includes a 2-piece ensuite) and a 4-piece bathroom. The property has a working well for showers and laundry, and the 12x24 garage is perfect for storage or projects. A partial basement currently serves as extra storage. Kingman is a vibrant community with a K-12 school, conveniently located near Tofield, Sherwood Park, and Camrose. (id:57557)
5 Donald Crescent
Haldimand, Ontario
Absolutely Stunning raised bungalow built in 2013, located in a highly desirable neighborhood. Fantastic layout with gorgeous kitchen and higher end modern finishes throughout. Excellent home for Entertaining either in your home or in your beautifully well maintained backyard with large deck and Generously sized fully fenced yard. Wonderfully landscaped with stamped concrete on front walkway leading to your covered front porch. Large picture window allows for plenty of natural light on the main level. Relax or entertain in the professionally finished basement with larger windows allowing for plenty of daylight. Enjoy watching sports in your spacious rec room, hang out in family room, or play around in your games room. Close proximity to schools, parks, churches, arena/ball park & shopping downtown. Approximately 30 minutes to Hamilton, Ancaster & 403. This Home does not disappoint! Shows extremely well!!!! (id:57557)
13012 32 St Nw
Edmonton, Alberta
Stunning home with over 2,200 Sq Ft of living space. Perfectly situated on a generous 10,000 Sq. Ft. lot in a peaceful cul-de-sac. Gorgeous landscaped yard with a 2-tiered , low maintenance deck, gazebo, garden area and even a treehouse- outdoor enjoyment for everyone ! Over-sized 25x24 ,heated & insulated garage driveway accommodates 4-6 vehicle's. Main floor boasts a spacious living area with a large picture window! Dining area is perfect for family gatherings, kitchen features ample cabinetry, coffee bar & patio doors to your deck & yard. Upstairs, primary bedroom accommodates a king size bed , a walk in closet, & 4 piece ensuite. Two more bedrooms & a 5 piece bath complete the upper level. Third level- 4th bedroom with a murphy bed, also ideal use as a guest room or office, laundry area, 3 piece bath and walk out to garage. 4th level - Huge family room with wet-bar, ideal for a home theatre, or a cozy hangout. Air conditioning, ravine walking trails, close to schools & shopping an added bonus! (id:57557)
2008 Dorchester Road
Thames Centre, Ontario
Welcome to Dorchester, located 2 mins to the 401 and 10 minutes to London. The Mill Pond Tap and Grill is not only the busiest restaurant in Dorchester but is also at the heart of the community. Located on the main street, beside the hockey arena and baseball fields. Liquor license of 144+ additional 80 on the patio. A 3500 sq ft venue with a welcoming bar, dining area, stage, dancefloor, projector for sporting events, commercial Kitchen. The Mill Pond is the only Restaurant/ bar in desirable Dorchester and operates with excellent sales and profit. Full training will be provided. (id:57557)
2598 Ironwood Crescent
Oakville, Ontario
Welcome to this charming and meticulously maintained 3-bedroom, 2-bath detached home located on a quiet crescent in one of Oakville most sought-after communities. Situated on an extra-deep ravine lot with no rear neighbors, this home offers incredible privacy and stunning natural views. Featuring a bright open-concept layout with floors, a spacious eat-in kitchen. a cozy family room. Walk out to a professionally landscaped backyard with a stone patio surrounded by mature trees. The upper level boasts a large primary retreat. Plus two generously sized bedrooms. Close to top-ranked schools, trails, parks, River Oaks Community Centre, shopping, and transit. A true gem combining elegance, comfort, and nature! Windows as is. (id:57557)
3946 Milkwood Crescent
Mississauga, Ontario
4 Bedrooms & 4 Washrooms Detached Home In Demanding Lisgar Community! (id:57557)
1, 401 6 Street
Beiseker, Alberta
Charming Townhouse in Beiseker!! Your Perfect Family Retreat!Welcome to your dream home in the heart of Beiseker! This inviting townhouse features 4 spacious bedrooms and 3.5 bathrooms, providing ample space for families of all sizes. While the townhouse itself boasts a timeless design, the recently updated balcony offers a delightful space to enjoy the outdoors, bringing a fresh touch to this lovely home.As you step inside, you'll be welcomed by a bright and open-concept living area, perfect for entertaining and family gatherings. The stylish kitchen is equipped with one-year-old appliances, making cooking a joy and ensuring that you have everything you need at your fingertips.Step outside to your private, fenced backyard—a true outdoor oasis! This space is perfect for children to play, pets to roam, or simply for you to unwind after a long day. With no condo fees, you can enjoy the freedom of homeownership without any additional costs.The upper level features a luxurious master suite complete with a private ensuite bathroom, alongside three additional well-appointed bedrooms that share a beautifully designed full bathroom. Each room is filled with natural light and offers plenty of storage, ensuring comfort for every family member.Convenience is key with a half bath located on the main floor, perfect for guests. The attached driveway provides easy access to the walk out basment and the additional sump pumps ensures peace of mind, keeping your basement dry and secure.This townhouse truly has it all: amenities, a fantastic layout, and a prime location in Beiseker. Don't miss your chance to make this beautiful property your forever home! Schedule a viewing today and experience the lifestyle that awaits you in this exceptional townhouse! (id:57557)
1255 Raymer Road Unit# 576
Kelowna, British Columbia
Welcome to Sunrise Village, one of Kelowna’s most desirable 45+ communities offering a peaceful, country-style setting with all the conveniences of the city just minutes away. Sought-after “Plan D” rancher featuring two spacious bedrooms, two full bathrooms, including a primary suite with a large walk-in closet and a private 3 piece ensuite. Lots of UPDATES throughout!! The bright and inviting family room is centered around a cozy gas fireplace, creating a warm and welcoming space to relax or entertain. The kitchen is outfitted with classic oak cabinets, a pantry, and connects seamlessly to the main living areas, all finished with quality wood flooring throughout. A generous laundry and storage area adds to the home’s practicality, and the double car garage provides ample space for vehicles and storage. Step outside to a large composite covered deck overlooking a private, sun-drenched backyard, perfect for gardening or enjoying your morning coffee in peace. Underground irrigation ensures easy maintenance. Sunrise Village offers a true sense of community, with amenities that include a seasonal outdoor pool, year-round hot tub, clubhouse with a billiards room, shuffleboard courts, lawn bowling, gym, library, and a spacious common area with kitchen for the many planned social activities. Tucked into a quiet location within the community, this home offers the ideal lifestyle for those looking to enjoy comfort, convenience, and connection. all new windows in 2013, hot water tank 2021, new fridge & stove washer & dryer, new awning , newer furnace & newer Air conditioner (id:57557)
2 Woodfern Road
London East, Ontario
Welcome to 2 Woodfern Road, tucked away in the sought-after Whitlow Estates of London. Sitting proudly on a spacious corner lot the curb appeal and covered front patio welcomes you home and sets the tone for relaxed, everyday living. This beautifully updated 4-level back split is the perfect blend of comfort, space, and style ready to elevate your lifestyle just in time for summer. Imagine hosting BBQs, lounging under the stars, or soaking in your private hot tub...this home was made for entertaining. Step inside and be greeted by a bright semi open-concept layout. The massive kitchen is a showstopper, featuring stainless steel appliances, a pantry, vaulted ceiling with skylight, and patio doors that open right into your backyard oasis. Whether you're sipping your morning coffee at a cozy breakfast nook or planning a festive dinner party, this space adapts to your vibe. The kitchen flows seamlessly into a dining area with a stunning feature wall and a warm, inviting living room complete with a bay window perfect for after-dinner drinks or Sunday mornings with a book. Need more space to relax? Head downstairs to the cozy family room with a gas fireplace and custom built-ins, ideal for movie nights or game days. With 4 bedrooms, theres room for everyone. Three are upstairs, while the bonus lower-level bedroom retreat offers privacy, a luxurious new ensuite, and dual closets. Two updated full bathrooms mean no more morning lineups. Need a space for teens, hobbies, or working from home? The finished basement includes two versatile rooms plus a large laundry area. Outside, the backyard steals the show featuring a custom bar, covered shed, second storage shed, and that dreamy hot tub setup. The oversized garage even has an electric heater, making it useful year-round. Steps from East Park, close to schools, shopping, and with quick access to the 401, this home checks every box. Don't wait. Make 2 Woodfern Road your next address! (id:57557)
1213 - 135 Hillcrest Avenue
Mississauga, Ontario
Excellent location! Spacious, fully renovated, single-family unit with two bedrooms, solarium/workspace, two washrooms and an underground car parking space. The unit features bright luxury vinyl flooring with sound isolation, upgraded toilet and bathroom with stand-up shower, ensuite laundry, and upgraded kitchen with granite counter, cabinets & new appliances. Well maintained building with 24hr concierge, secure access to parking & building (fingerprint enabled), with amenities such as gym, tennis court, party room and viewing room. Includes centralized heat, A/C and water. The unit is located close to Mississauga's Square One area, and adjacent to Cooksville Go station convenient for commute within GTA. Walking distance to parks, libraries, groceries, school bus stop, daycare and public transit. (id:57557)
2 - 10 Arcadian Circle
Toronto, Ontario
Large Two Bedroom Apt on Second Floor of Quite 3-Unit Building. Completely Renovated Suite. Kitchen Includes Newer Appliances, Quartz Counters With Open Concept to the Living/Dining Rooms. Bathroom has a Soaker Tub, Heated Floors and Built-Ins For Storage. The Suite Has been Freshly Painted With Gleaming Hardwood Floors Throughout. Short Walk to the Lake, Parks, Shopping, Restaurants & TTC. (id:57557)
1023 165 Street
Surrey, British Columbia
OPEN HOUSE CANCELLED. Welcome to 1023 165 St. This South Surrey gem offers a spacious updated 3-bed, 2-bath rancher. The 1881 sq ft main level features hardwood floors, updated kitchen, windows and bathrooms. Traditional layout with generous rooms accommodates all family sizes. Master bedroom includes 4-piece ensuite and walk-in closet, while additional bedrooms are ideal for kids, guests or home offices. Private western-exposed backyard is fully fenced with large deck and storage shed. The full unfinished inground basement/crawl space (7' ceiling height, no windows or separate entry) provides future finishing potential, ideal for media room, den, storage or hobby space. Conveniently located minutes from transportation, 5-minute drive to White Rock pier (20-minute bike ride) 3 golf courses are within 15 minutes. This lovingly maintained home is ready for immediate you today (id:57557)
508 Oakhill Place Sw
Calgary, Alberta
Welcome to this exceptional, beautiful ,extensively renovated bungalow (2018) nestled in the mature, sought-after community of Oakridge. This home is set on a quiet cul-de-sac and backs directly onto a lush green space, ensuring privacy with no neighbors behind and offering peaceful, treed views from both the main living areas and the spacious back deck. The property is perfect for those who value tranquility and convenience, with a large, tree-lined yard that provides a serene and private outdoor retreat. Inside, you’ll find a bright and open main floor featuring a generously sized primary bedroom with a lovely 4-piece ensuite and a walk-in closet, as well as a second bedroom and a full 4-piece bathroom for family or guests. There’s also a versatile office space that could easily serve as a nursery, making this home adaptable to your changing needs. The heart of the home is the expansive, open-concept living area, where a cozy gas fireplace in the living room creates a warm atmosphere, and the gourmet kitchen—with its large island, abundant counter and cabinet space, and high-end appliances—is a chef’s delight. The large dining room overlooks the green space, inviting natural light and beautiful views into your daily life. Downstairs, the fully finished lower level offers a huge recreation room, a dedicated gym area, a convenient laundry room, and plenty of storage for organized living. There’s also a third bedroom with extra closet space and a 3-piece bathroom, providing additional comfort for family or visitors. The double attached front garage ensures secure parking, while the expansive driveway can accommodate six or more cars—ideal for hosting guests or multi-vehicle households. Outdoor living is a pleasure here, with a large back deck and a private, tree-lined yard perfect for entertaining or relaxing. The neighborhood is fantastic! Close to the Glenmore Reservoir, parks, pathways, public transportation, shopping, restaurants, pubs, and the Rockyview Hospital , making daily life both convenient and enjoyable. This property truly offers the best in comfort, privacy, and modern amenities—don’t miss your chance to own this exceptional bungalow in a wonderful community! (id:57557)
5, 6220 17 Avenue Se
Calgary, Alberta
Affordable living plus home ownership at its best! No shared walls! No one living above or below you! No Special Assessments! Extra space! Your own private yard for kids and pets! Grow a garden! Guests are allowed! Community amenities included! This incredible home has so many more benefits than living in a condo or rental. This brand new manufactured home (16' x 68') by Triple M in Lethbridge, is a great lifestyle for anyone that wants more than most condos can offer and at a cost that is comparable to renting. 3 bedrooms and 2 bathrooms in 1,062 square feet are on 1 level. The large primary suite has a walk-in closet and 4 piece ensuite bath. New, stainless steel appliances and vinyl plank flooring in the open concept kitchen, dining and living room. 2 more bedrooms for kids, guests or hobbies. Additional 4 piece bath plus separate laundry room included. Outside is a fenced yard with a huge deck waiting for your summer afternoon barbeques. A 2 car parking pad is included on your own lot. No "assigned" parking here. There is more. The clubhouse (2 minute walk away) includes a fitness room, games room with pool table, community kitchen and lounging area. This is a family friendly and pet friendly park with a kids playground, picnic tables and common barbeques. Come, be part of a community again! GST must be added to the purchase price, but the buyer is eligible to collect the GST rebate from CRA. (id:57557)
112 Wildberry Crescent
Brampton, Ontario
Beautiful Detached in a Desirable Neighborhood. Step into this stunning 4-bedroom detached home that seamlessly combines comfort, style, and functionality. Located in one of the area's most sought-after communities, this carpet-free residence offers an open-concept layout perfect for modern family living. The main level features a bright and airy eat-in kitchen, a separate formal dining room, and a spacious living area ideal for entertaining or relaxing with loved ones. The spacious master bedroom impresses with a huge walk-in closet and a luxurious 4-piece ensuite. Three additional generously sized bedrooms ensure comfort for the whole family. Fully finished basement includes a private entrance and has been thoughtfully renovated with contemporary finishes perfect for rental income or a comfortable in-law suite. Enjoy outdoor living on the large backyard deck - perfect for summer BBQs and gatherings. UPGRADES: Furnace, tankless water heater, water softener, Hardwood floors, Windows, Front Doors, Kitchen, Main floor appliances, Paint, Modern Pot lights, Exterior Pot lights around the house. Located just minutes from top-rated schools, parks, shopping, dining, and all essential amenities-this home has everything you need. Don't miss your chance to make this incredible property your own. This home is a must see and is MOVE IN READY as EVERY room has been finished to perfection! Schedule your private tour today. (id:57557)
402 - 9 Four Winds Drive
Toronto, Ontario
Welcome to this spacious 2-bedroom condo nestled in the highly sought-after Four Winds community. This property presents a unique opportunity for those seeking a home with incredible potential. With two generously sized bedrooms with lots of closet space there's plenty of room to relax and unwind. One of the standout features is the sunken living room with a walkout that leads to a large private balcony overlooking the lush community gardens. The eat in kitchen has newer cabinetry and a pass-through window to the living room. There is also an ensuite laundry room. Exclusive underground parking spot and a dedicated locker. Steps from your front door, you'll find easy access to public transportation, including the subway, making commuting a breeze, numerous shops, restaurants, and cafes in the area, you'll never have to venture far to enjoy your favorite dining spots or pick up daily necessities. Additionally, York University is just a short walk away, making this a perfect home for university students, faculty, or staff who want to enjoy easy access to campus life without the hassle of a long commute. One of the major perks of living here is that all utilities are included in the monthly condo fees. This means no worrying about fluctuating utility bills, and you can enjoy the peace of mind that comes with knowing your heating, water, electricity, and even maintenance costs are all covered. Add your personal touches and love your next house. (id:57557)
913 - 31 Four Winds Drive
Toronto, Ontario
Affordable Opportunity in a Well-Maintained Building! This spacious, centrally designed condo offers incredible value in a high-demand location. Enjoy a large living area, an upgraded open-concept kitchen, and updated bathrooms. The primary bedroom features a walk-in closet, ensuite bath, and private access to a second balcony. The building has undergone major updates including new suite doors and windows, renovated hallways, elevators, balconies, and plumbing offering a fresh feel throughout. Perfect for first-time buyers or those looking to add their personal touch to create a truly customized home. Fantastic amenities and membership to the rec center included. Just a 5-minute walk to the TTC subway, York University, Walmart, and more. Easy access to Highways 400, 401, and 407. (id:57557)


