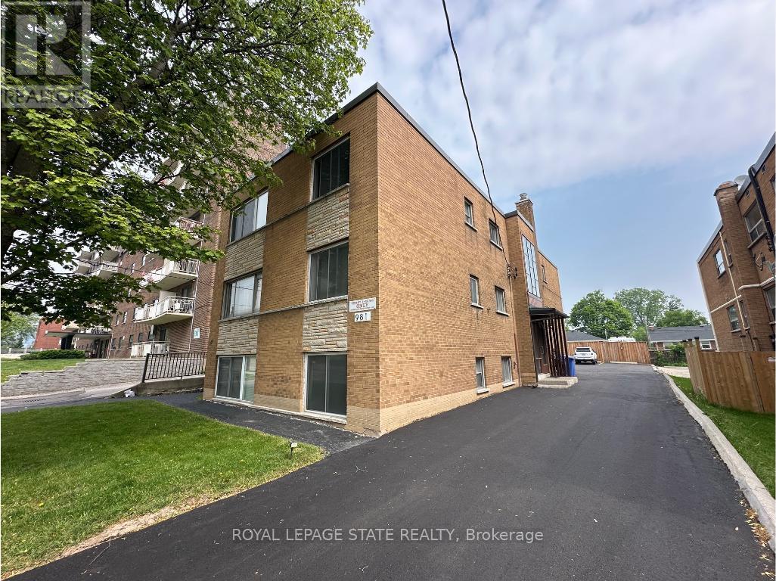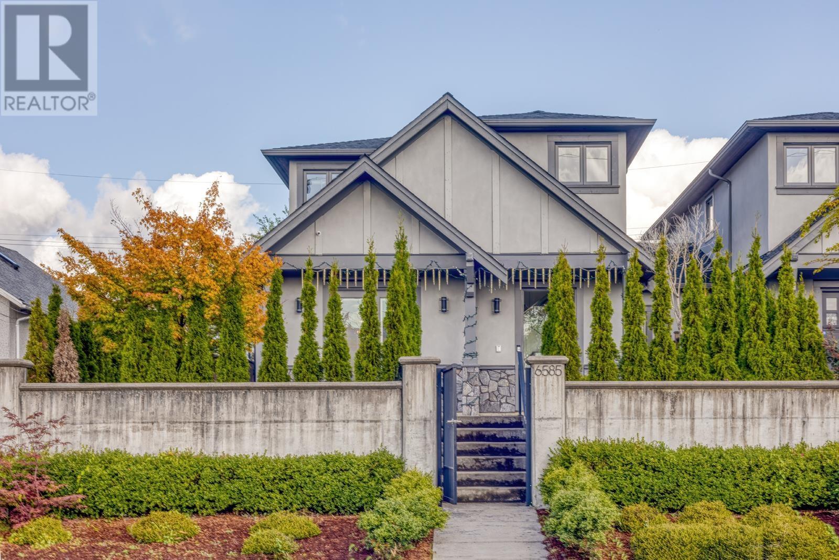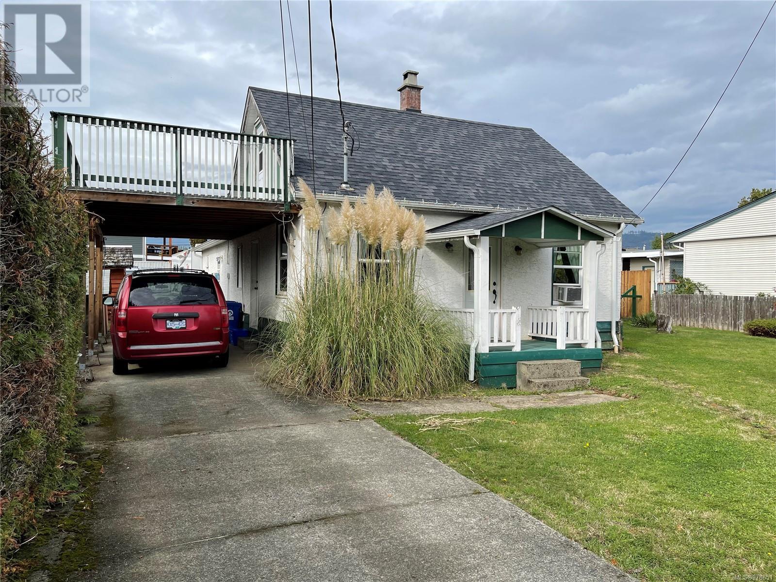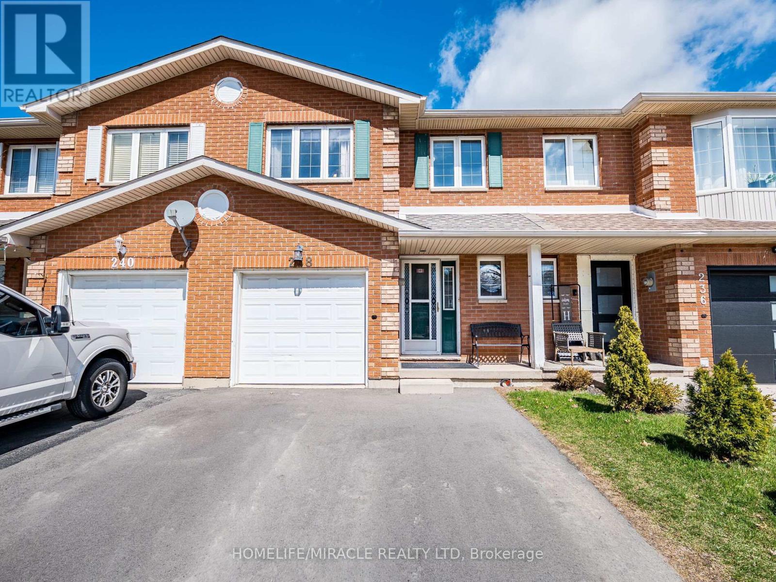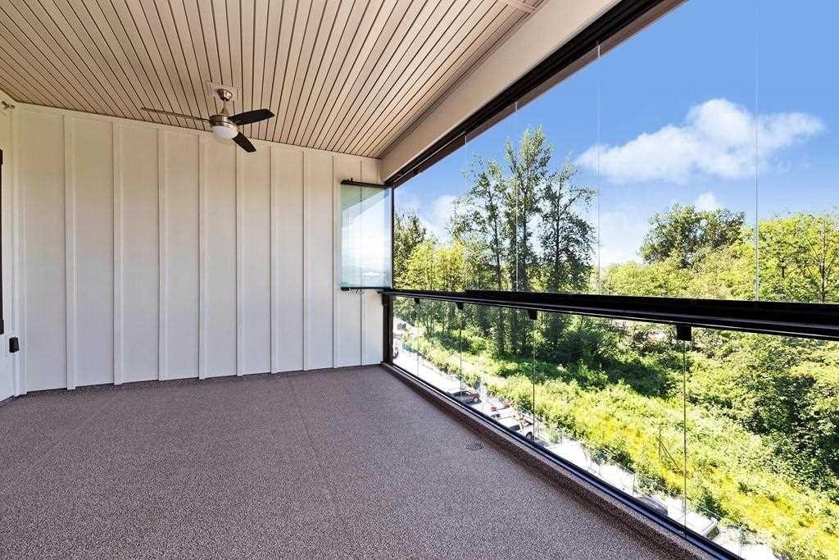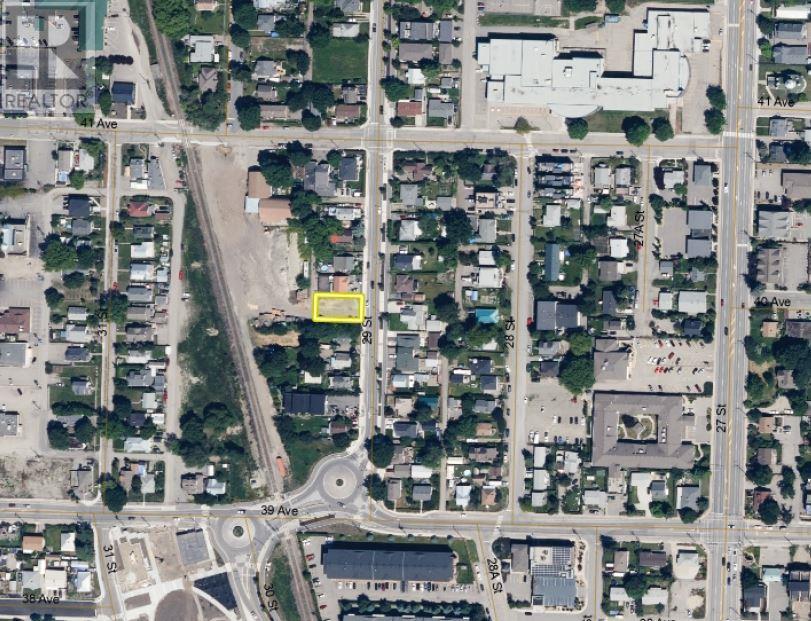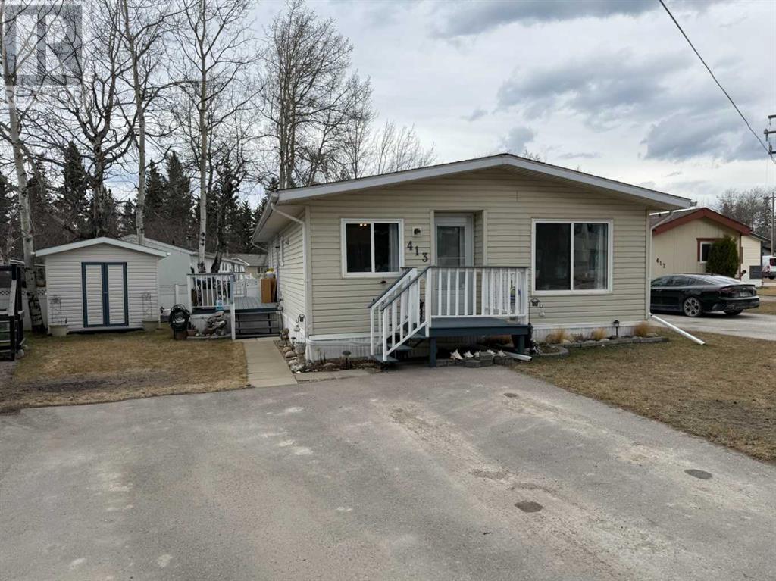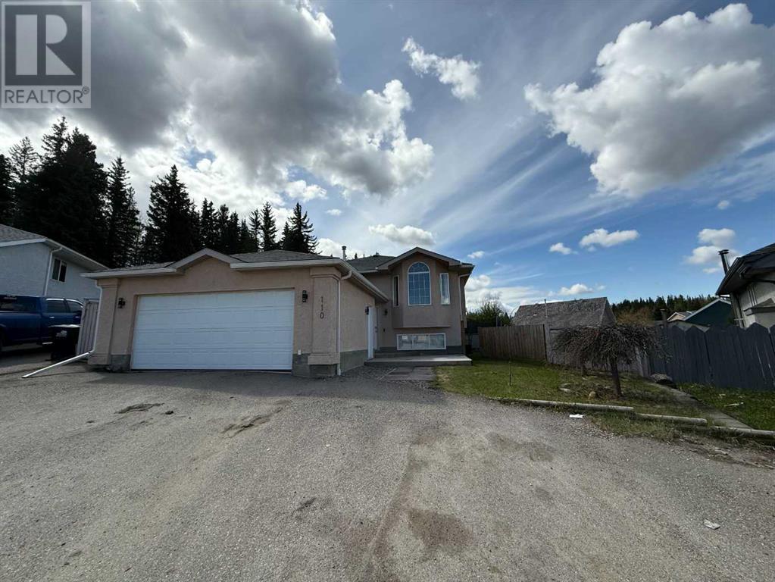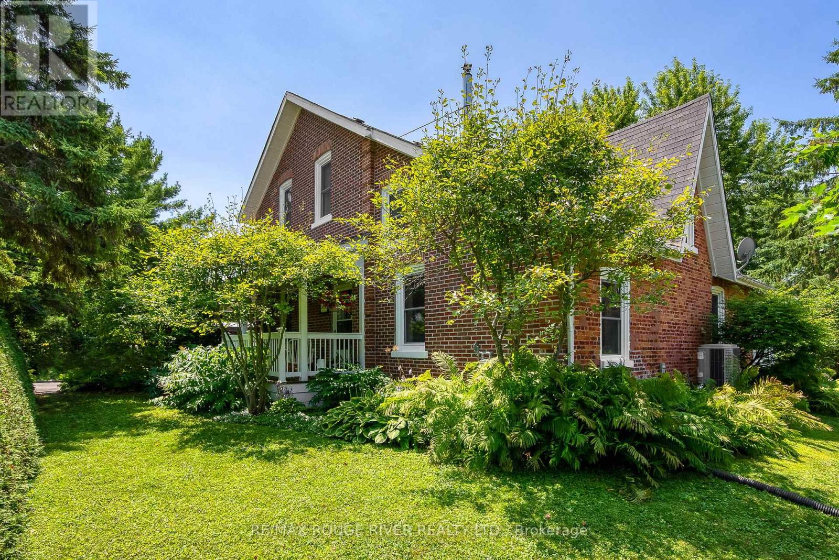981 Mohawk Road E
Hamilton, Ontario
This is a rare turnkey investment opportunity in the heart of Hamilton Mountain - a fully updated and exceptionally maintained six-unit multi-residential building offering four spacious 2-bedroom units, two spacious 1-bedroom units and parking for up to 10 vehicles. Ideally located along one of the city's most vibrant east-west corridors, the property is steps from the Mohawk Sports Complex and sits on a high-visibility transit route with extended bus service. Tenants enjoy unmatched convenience with easy access to Juravinski Hospital, Limeridge Mall, the LINC and Red Hill expressways, Albion Falls, and numerous hiking trails, making this a highly desirable rental location. Pride of ownership is evident throughout, with a long list of recent upgrades ensuring minimal maintenance and maximum efficiency. Improvements include PVC thermal windows, a updated and fully insulated roof (2011), updated kitchen and bathroom cabinetry, copper and ABS plumbing, copper wiring, fresh paint, and new flooring. A high-efficiency IBC boiler system, installed in 2025, adding to the property's operating efficiency. The building also features convenient on-site laundry and includes six sets of fridges and stoves. With excellent net operating income and strong tenant appeal, this is a stable, income-generating asset that's ready to go - Ideal for investors seeking long-term growth in a thriving Hamilton neighbourhood. (id:57557)
6585 Halifax Street
Burnaby, British Columbia
Located in the desirable Parkcrest neighborhood, this luxurious 1/2 Duplex offers an efficient layout, that could satisfy two families needs. Open concept space with open-to-above foyer, beautiful living room with fireplace & French doors open to the front yard. Gourmet kitchen featuring a central island, quartz countertops, stainless steel appliances, a pantry for additional storage and a separate wok kitchen with a gas range adds to the culinary convenience. Family room with French doors that open to a covered patio and fenced backyard to enjoy ultimate privacy. Upper level offers masterbdrm with balcony and spa like ensuite bathroom, two other generous sized bedrooms and a full bath. With separate entrance, second family room and 2 other bedrooms ideal for in-laws or mortgage helper. (id:57557)
48 Mcgonigal Street E
Arnprior, Ontario
Discover the potential in this single family Arnprior home! Bursting with character, it features high ceilings and original moldings. Recent updates include a 2021 roof and many newer windows, plus brand-new exterior doors (2024). The main floor includes a foyer, kitchen, powder room, open living/dining, and a convenient laundry/mudroom with backyard access. Upstairs, you are welcomed by a large bright landing with built in storage. It would make a great office space or seating area. The second floor also has 2 bedrooms, a den, and a full bathroom. The detached garage allows for additional storage. The backyard is a great place to unwind on a warm summer evening. This is your chance to create the home of your dreams in a fantastic Arnprior location. Book your showing and envision the future! (id:57557)
4067 Johnston Rd
Port Alberni, British Columbia
Welcome to this charming two-story home in North Port, with one bedroom conveniently located on the main floor, providing ease and privacy throughout the home. Step inside to find a bright living room and a formal dining area, perfect for entertaining. The well-appointed kitchen flows into a spacious family room, offering easy access to a covered patio for outdoor relaxation. While the laundry room features a handy 2-piece bathroom and stacking washer/dryer unit, a 3-pc bathroom rounds out the main floor. Upstairs, the second bedroom with a generous landing opens up onto the large balcony, ideal for soaking in breathtaking sunsets and mountain views. Situated on a large fenced lot with dual access, this property boasts a beautiful garden plot, a detached garage, and ample parking for your RV. Don’t miss your chance to call this delight with new vinyl windows and 200 amp service your own! All measurements approximate and must be verified if important. (id:57557)
238 Candlewood Drive
Hamilton, Ontario
Welcome to 238 Candlewood Dr Freehold Two-Story Townhouse Located on Hamilton's desirable Stoney Creek Mountain, boasts 1946 square feet of Total Finished Living Space Offering 3 Good size Bedrooms, Laminate Flooring runs Throughout Located Conveniently near Shopping, Highway Access, Schools and Public Transit. (id:57557)
612 8558 202b Street
Langley, British Columbia
Welcome to the PENTHOUSE at Yorkson Park West by reputable builder Quadra Homes, located in one of Willoughby's most sought-after locations! This TOP FLOOR offers 2 Bedrooms + DEN (can be used as a 3rd bedroom) + Storage, along with 2 Parking Stalls, a roll-up storage locker with EV charging, A/C, natural gas BBQ hookup, and 12-20 ft ceilings. The gourmet kitchen features S/S appliances, a 5-burner gas stove, and high-end LED lighting. Bathrooms include heated floors and fog-free mirrors. Enjoy year-round living in your large private Solarium with retractable glass panels and stunning tree and mountain views. The Primary bedroom boasts a walk-in closet and a 5-piece ensuite. Steps from Carvolth Exchange, shops, and the #555 express bus to Lougheed SkyTrain. Book your appointment today! (id:57557)
4000 29 Street
Vernon, British Columbia
Excellent opportunity with this city lot ready for development. Located on newly revamped 29th Street this level lot is nestled amongst older homes and new infill projects. This lot features new City of Vernon zoning - MSH (Medium Scale Housing) which allows for large, medium or small multi unit housing developments up to 8 stories high. Central Vernon location, close to transit, walking distance to schools, shopping, restaurants and entertainment. (id:57557)
819c Oxford Street
Toronto, Ontario
Tired of feeling cramped in a condo but still want to stay close to downtown? This spacious executive townhome offers the perfect balance - just 10 minutes to the Waterfront Trail, Sherway Gardens, and downtown dining.With 3+1 bedrooms and 2.5 bathrooms, this home features generous living, dining, and kitchen spaces ideal for families or professionals. The ground floor offers a bright office with two large above-grade windows, a powder room, and direct access to the oversized 2-car garage - perfect for working from home or guest use. Retreat to the spacious primary suite occupying its own floor, complete with a walk-in closet and a luxurious ensuite bathroom. Enjoy modern conveniences like second-floor laundry, granite countertops, and a large private terrace ideal for BBQs and entertaining. Located steps to schools, shops, Cineplex, and more. Easy access to Mimico GO, TTC, Islington subway, and major highways. Minutes to Costco, RONA, Best Buy, and Sherway Gardens. A rare blend of space, location, and lifestyle in a quiet, well-connected community. (id:57557)
413, 700 Carmichael Lane
Hinton, Alberta
Welcome to this beautifully updated 1998 manufactured home, located in a quiet, well-maintained 40+ adult community. With a fantastic layout and numerous upgrades, this move-in-ready home is perfect for empty nesters or anyone looking to downsize without sacrificing comfort.Step inside to find an open-concept kitchen, dining, and living area with new flooring throughout. The kitchen has been refreshed with modern touches and additional cabinetry has been added off the dining room and in the spacious laundry room—offering plenty of storage and functionality. Fresh paint throughout the home adds to the bright and inviting feel.Enjoy outdoor living with a brand-new front deck, and garden doors off the primary bedroom that open onto a second private deck space. The yard is beautifully maintained with established garden beds and two large storage sheds.The primary suite features a full ensuite, creating a private retreat at the end of the day. Two additional bedrooms and a second full bathroom provide flexible space for guests, hobbies, or a home office.Additional updates include a new front door and shingles that were replaced in 2016. All appliances are included, making this home truly turnkey.Don’t miss this gem in a welcoming community—ready and waiting for its next proud owner! This is a pet free and 40 plus park that does not allow short or long term rentals (id:57557)
110 Parker Place
Hinton, Alberta
Tucked away at the top of a quiet cul-de-sac in Hinton's desirable Thompson Lake neighborhood, this spacious 5-bedroom, 3-bathroom bi-level offers the perfect blend of comfort, style, and family-friendly living. With over 2,500 sq ft of living space across two levels, there’s room for everyone to spread out and enjoy.The main floor features updated Engineered Hardwood flooring that flows through the bright and welcoming living room, kitchen, and dining area. A cozy gas fireplace with a beautiful rock surround anchors the living space, creating the perfect spot to unwind or gather with family. The kitchen and dining area overlook the expansive pie-shaped backyard—ideal for keeping an eye on the kids or soaking in the view while you cook.Upstairs you'll find three generously sized bedrooms and two bathrooms, including a private 4-piece ensuite off the primary bedroom. Downstairs, the fully finished basement offers even more living space with two additional bedrooms, a third full bathroom, and a large rec room—perfect for movie nights, a home gym, or a play area.This home truly shines outdoors with a massive backyard tailor-made for family fun and entertaining. Whether it’s roasting marshmallows around the fire pit, hosting summer BBQs, or enjoying a relaxing soak in the hot tub, there's something for everyone. The large triple-car driveway provides plenty of parking for guests or growing families.This is the kind of home where lasting memories are made—don’t miss your chance to make it yours! (id:57557)
20 Kensington Street
Cramahe, Ontario
Built circa 1875, this singular vintage residence is sited on a wonderfully treed lot. Located at the eastern edge of the charming and Historic Village of Colborne this delightful residence features four spacious and bright bedrooms, making it ideal for a large families or work-at home entrepreneurs, while the cozy family room with its exposed brick wall and natural gas fireplace add a rustic and warm ambiance where one can enjoy easy living and relaxed entertainment. You will also be able to enjoy leisurely afternoons in the serene sunroom, where one can bask in natural light and immerse oneself in a good book. The property showcases a beautifully landscaped mature yard, brimming with lush greenery and natural shade, creating a tranquil outdoor oasis. Outdoor living is further enhanced with functional composite decking that flows seamlessly into an expansive interlocking brick patio, perfect for extended family gatherings and entertaining friends. Additionally, a productive vegetable garden awaits, catering to gardening enthusiasts and those who appreciate fresh produce. The offering also features a versatile 1.5 storey, heated garage/workshop/studio (approx.. 16 feet x35 feet), a spacious driveway leading to the attached carport, and ample parking. While the partial basement provides ample storage and features the back-up electric furnace, the convenience of the main floor laundry room adds to the homes appeal. This attractive residence is situated on a substantial lot, providing a fantastic in-town location that's just minutes away from all the amenities offered by the picturesque Township of Cramahe and the renowned Apple Route Area. (id:57557)
625 Cedar Shore Trail
Cobourg, Ontario
Stalwood Homes, one of Northumberland County's renowned Builders and Developers, is proposing to build the Vaughan Estate model at 625 Cedar Shore Trail, which is located at CEDAR SHORE; a unique enclave of singular, custom built executive homes. Timeless and traditional in its architectural design, the Vaughan Estate features a welcoming foyer, an expansive, formal dining room and a classic conservatory. The open concept gourmet kitchen leads to a stunning great room, perfect for family reunions and leisurely, informal entertaining. The main floor also provides a convenient two piece powder room, and the laundry/mudroom gives you easy access to the two car attached garage. Ascend the semi-circular staircase and discover a spacious lounge; a tranquil family retreat area, with access to a sweeping, crescent shaped balcony which offers wonderful lake views. The private, primary bedroom with a large walk-in closet and a 5-piece ensuite; complete with a soaker tub, a vanity with double sinks and an elegant glassed in shower is simply extraordinary. The additional two bedrooms are thoughtfully designed to mirror each other and shares an appropriate, well appointed 4-piece bathroom. In short, when built, this residence will transcend mere housing, it will be a sanctuary where elegance and comfort intertwine to enhance your lifestyle. If you're searching for a desirable lakeside neighbourhood, CEDAR SHORE is situated at the western boundary of the historic Town of Cobourg on the picturesque north shore of Lake Ontario. Located a short drive to Cobourg's Heritage District, vigorous downtown, magnificent library and Cobourg's renowned waterfront, CEDAR SHORE will, without a doubt become the address of choice for discerning Buyers searching for a rewarding home ownership experience. (id:57557)

