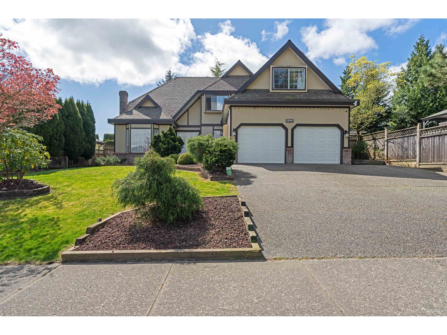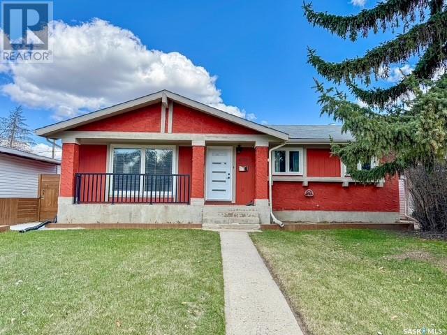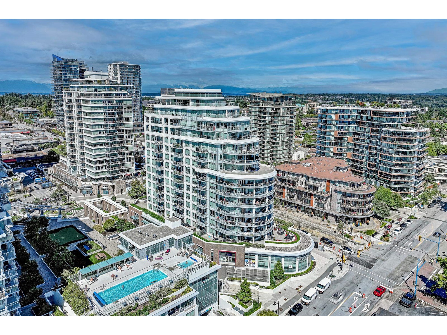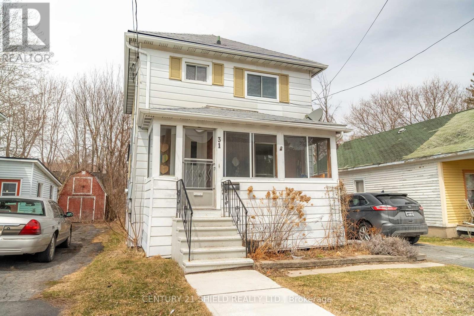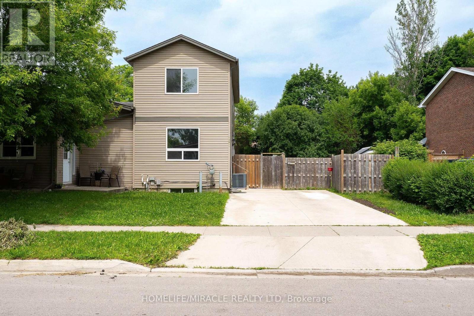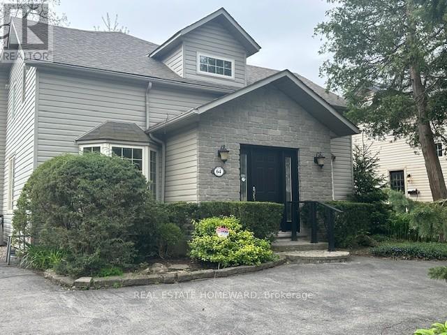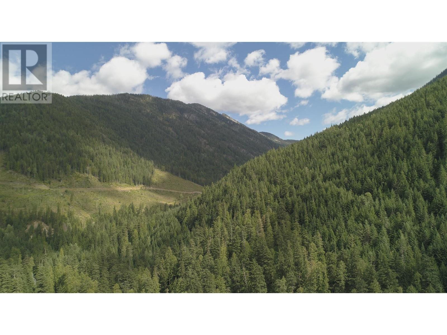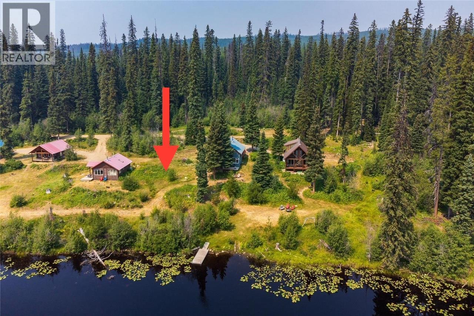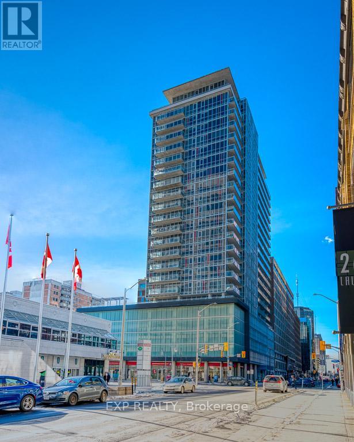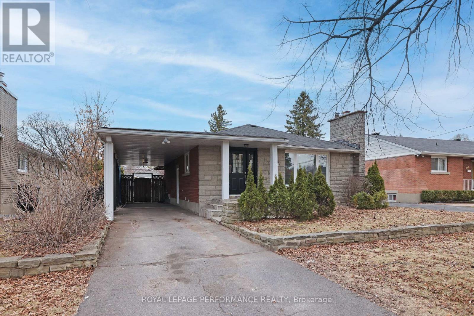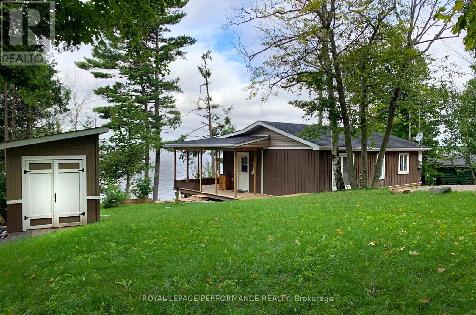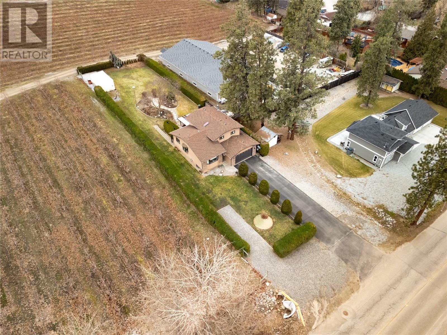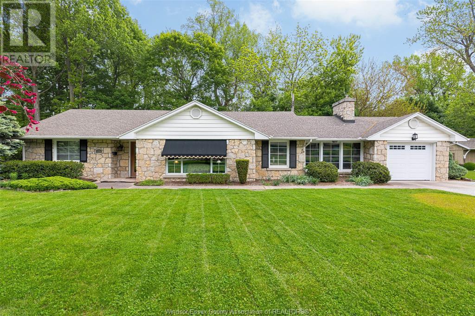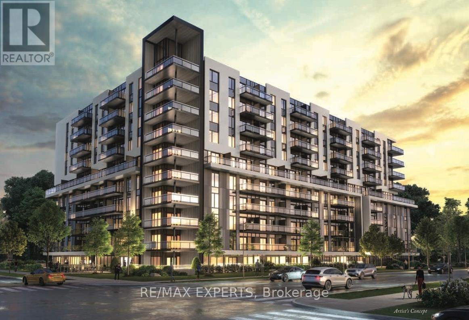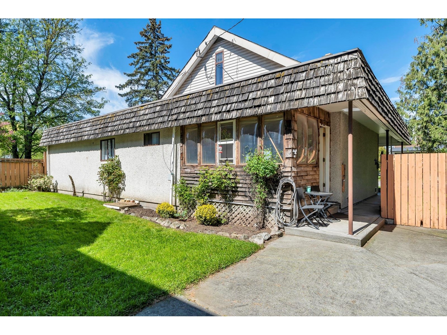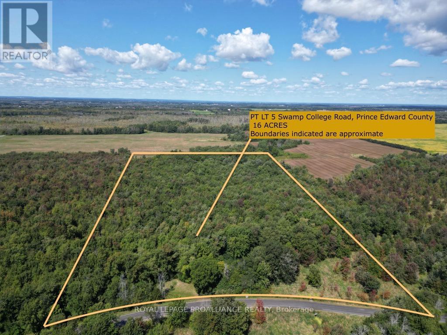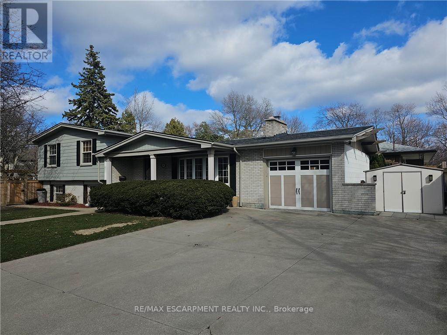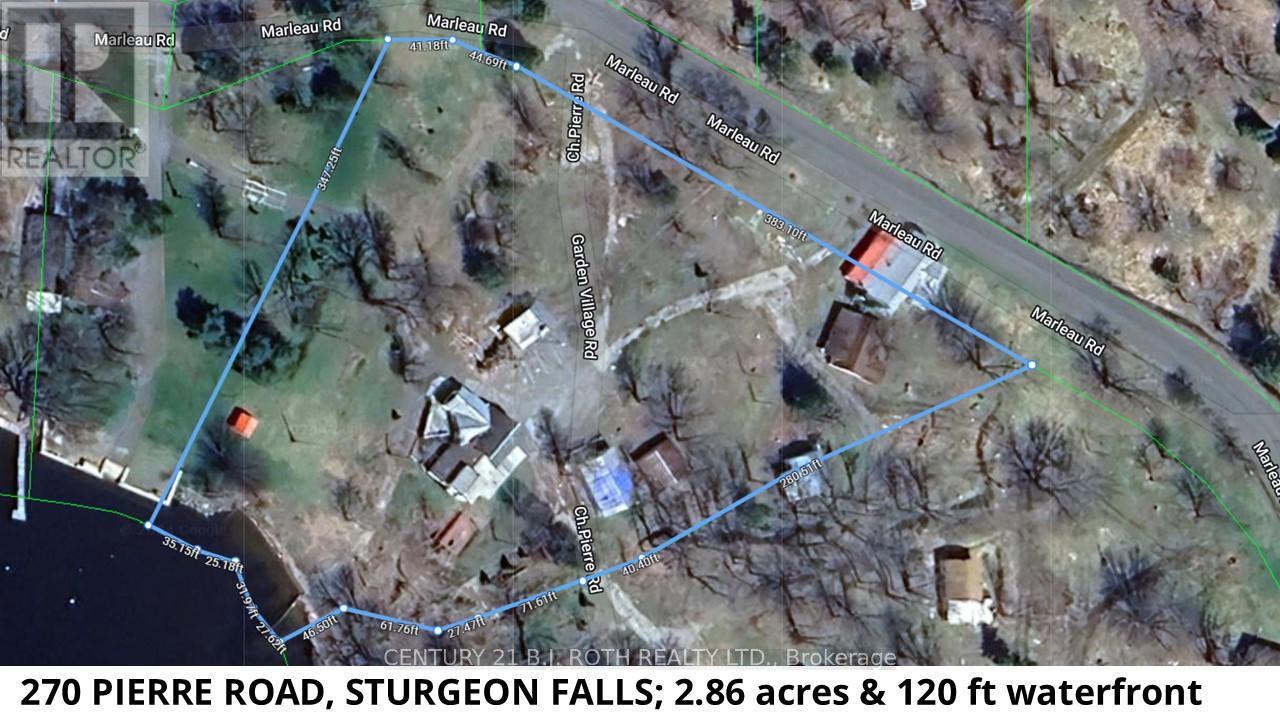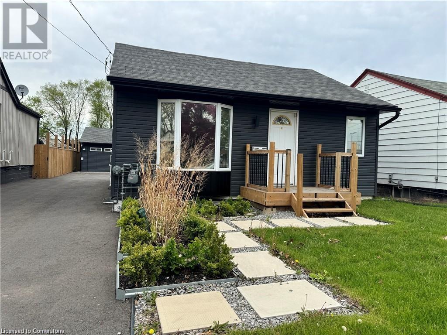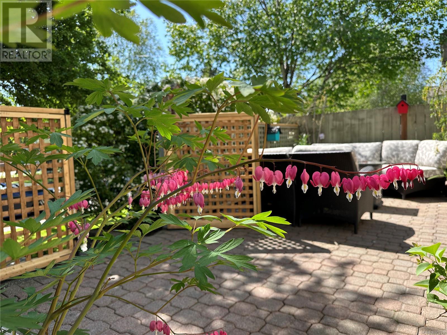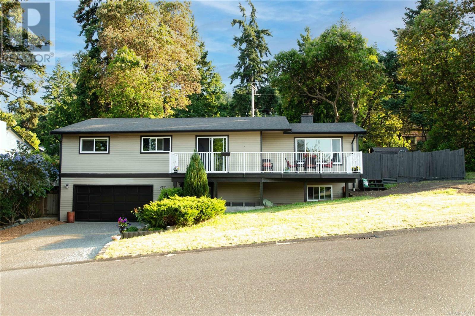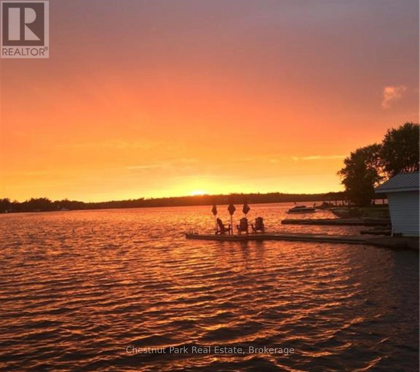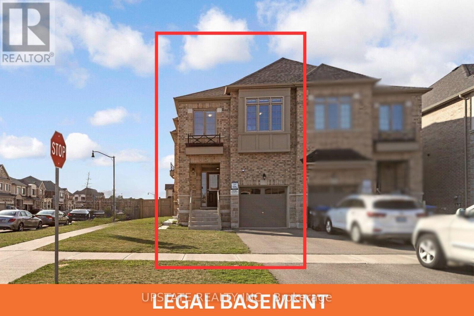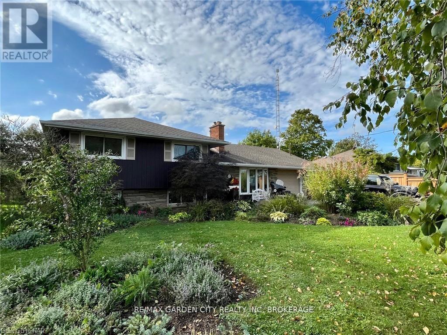16322 87 Avenue
Surrey, British Columbia
Prime location in Fleetwood, this spacious 2 story with full crawl space sits on 7400sqt rectangular lot located on a quite street where you can enjoy the street appealing and sunny south facing backyard. Inside, you'll find 4 spacious bedrooms, a large flex room upstairs, and a versatile main-floor office that could be an extra bedroom. The open and airy kitchen is designed for both functionality and style, while the forced air heating on the main floor and electric heating upstairs ensure comfort year-round. This home is just a 10-minute walk to the upcoming SkyTrain station, making commuting a breeze, and is close to excellent schools/Rec center/Parks/shopping for added convenience. (id:57557)
635 8th Avenue Ne
Swift Current, Saskatchewan
Welcome to this beautifully updated 1270 sq ft bungalow located in the sought-after Riverdene area! Featuring 4 bedrooms and 3 renovated bathrooms, this home offers both comfort and style. The heart of the home is the stunning kitchen, complete with a central island, quartz countertops, and sleek stainless steel appliances — perfect for everyday living and entertaining. The primary bedroom includes a private ensuite, while the other bathrooms have also been tastefully updated in recent years. Step outside to a spacious deck overlooking a fully fenced backyard, ideal for kids, pets, or summer BBQs. Enjoy the convenience of a single car garage, central air conditioning, and a maintenance-free stucco exterior. Just steps from scenic walking paths and the creek, this family-friendly neighborhood is known for its natural beauty and welcoming vibe. Schools are within easy walking distance, making this an ideal home for growing families. Come see why everybody loves Riverdene! (id:57557)
1302 1441 Johnston Road
White Rock, British Columbia
Experience luxurious living in this 2-bed, 2-bath condo spanning 1,500+ sq.ft. with breathtaking southeast-facing views of the Pacific Ocean and Mount Baker. The 400+ sq.ft. private balcony is perfect for relaxing or entertaining. Inside, floor-to-ceiling windows flood the space with natural light, complemented by 9-ft ceilings for an open, airy feel. The chef's kitchen features high-end appliances, including Sub-Zero fridge, Gaggenau gas range, Bosch hood fan, and a walk-in pantry that offers ample storage. Radiant heating and air conditioning ensure year-round comfort. Located steps from shopping, transit, dining and minutes to White Rock Beach - this stunning home offers convenience and style! (id:57557)
194 Kostiuk Crescent
Saskatoon, Saskatchewan
Welcome to "The Richmond" - A functional family home with a SIDE ENTRANCE for future basement suite. This Ehrenburg home offers open concept layout on main floor, with laminate flooring throughout and electric fireplace in the living room. Kitchen has quartz counter top, tile back splash, eat up island, plenty of cabinets as well as a pantry. Upstairs, you will find a BONUS room and 3 spacious bedrooms. The master bedroom has a walk in closet and a large en suite bathroom with double sinks. Basement is open for your development. This home is completed with front landscaping, front underground sprinklers and a concrete driveway. Summer possession. Parks and school only few blocks away. Pictures may not be exact representations of the unit, used for reference purposes only (id:57557)
50015 Township Road 282 Road
Rural Rocky View County, Alberta
You will never want to leave home! Located only 20 minutes from Cochrane, enjoy peace and serenity along with modern comforts at this 10 acre hobby farm. Total living space is 3250 sq ft, with four bedrooms (potentially five bedrooms) and three bathrooms. Previously owned by a registered herbalist, there are numerous garden areas and raised beds. The 1991 double wide home is 1588 sq ft and offers three bedrooms, 2 bathrooms, a large entryway, and a huge deck from which you can access the gardens. The detached double garage is heated, with a separate 373 sq ft workshop area that has a wood stove. The garage and workshop both have sinks. Above the garage is a legal 1293 sq ft 1 bed 1 bath suite with vaulted ceilings, large windows, front and back decks, and spacious kitchen, dining room and living areas. The lower part of the property is fenced with several paddocks, a barn with hot water, heat and power, two animal shelters, and a lovely greenhouse with its own solar ventilation system. Above the dwellings is a quaint chicken coop with tool shed, pond with bridges, firepit, and may garden areas. There is a solar powered security gate at the driveway entrance. This acreage offers many opportunities, including keeping animals, gardening, and enjoying rural living with close proximity to all city amenities. (id:57557)
31 5th Street W
Cornwall, Ontario
Step into a beautifully maintained home that blends historic character with lasting quality. This cozy residence offers 3 bedrooms, a welcoming living room, a dedicated dining room perfect for family meals, and a well-kept kitchen with plenty of charm . Just off the kitchen is a large pantry perfect for providing that convenient space for storage. There are two bedrooms upstairs and an office/3rd bedroom depending on the owners needs. Lovingly cared for over the years, the home is both comfortable and functional. Whether you're looking for a peaceful place to call home or a property full of personality and history, this gem is a rare find. The basement has been completely insulated and ready to be finished to your specific taste if living additional space is what you are looking for. All you need to bring to this home is your furniture. It is in fantastic move in condition. Make your appointment to view this home today!! (id:57557)
601 - 93 Arthur Street S
Guelph, Ontario
Brand New 2+Den, 2 Full Bath Suite In The Iconic Anthem By The Metalworks Condos. Boasting Just Under 1200 Sq Ft Of Functional Living Space Plus Private Balcony Offering An Additional 106 Sq Ft Of Outdoor Living. Thoughtfully Designed Open Concept Split Bedroom Layout With Endless Closet Space Featuring Modern And Professional Finishes Throughout And Many Upgrades! Soaring 9' Ceilings And Walk-Out Offering Plenty Of Natural Light. Professionally Designed Kitchen With Full Pantry Closet, Upgraded Breakfast Island, Granite Counters, Undermount Lighting And Stainless Appliances. Spacious Primary Bedroom With Large Walk-In Closet And 3 Piece Bath. 2nd Bedroom With Double Closet And Large Window. Den Is Perfect For Home Office Or Bonus Rec Room. Luxurious Spa-Quality Baths Featuring Granite Counters. Convenient Walk-In Laundry Room Offers Additional Storage Space. Located Along The Banks Of The Grand River In Downtown Guelph, Surrounded By Countless Amenities Including Dining Options, Shops, Cafes, Services, Transit Options, Parks And Walking Trails, Minutes From University of Guelph. 1 Parking, 1 Locker, Water And High Speed Internet Included. Your Private Retreat Awaits! (id:57557)
120 Jansen Avenue
Kitchener, Ontario
Beautifully maintained semi-detached home built in 2011, offering 3 bedrooms and 2.5 bathrooms in a family-friendly Kitchener neighborhood. Ideally located just minutes from Chicopee Park, Fairview Park Mall, the ION LRT, Highway 8, Highway 401, and a selection of excellent schools and parks, this home offers both comfort and convenience. The main floor features brand-new vinyl flooring and a fully renovated kitchen with stainless steel appliances, updated cabinetry, and extensive counter space. The adjacent dining area flows seamlessly into the bright living space with sliding door access to a private, fully fenced backyard perfect for lounging, barbecuing, or outdoor entertaining. Upstairs, you'll find three generously sized bedrooms, including a bright primary suite with ample closet space. The second and third bedrooms each feature large windows and individual closets, ideal for children, guests, or a home office. The partially finished basement includes a separate side entrance, a large recreation room, a 3-piece bathroom, laundry area, and space previously rented as a bachelor suite for $1,100/month great potential for in-law setup or future rental income. Additional features include a brand-new furnace (2024) and parking for four vehicles. This turn-key property blends style, space, and location within easy reach of shopping, transit, trails, schools, and major highways. A must-see opportunity for families, investors, or multi-generational living. (id:57557)
509 Pumpkin Patch Private
Ottawa, Ontario
Welcome to 509 Pumpkin Patch Private, a charming row unit bungalow nestled in a vibrant 55-plus adult lifestyle community. This bright and inviting home features an open concept floor plan, with hardwood flooring that spans most of the main level. The main floor boasts two cozy bedrooms, a full four-piece bathroom equipped with a stackable laundry unit, and a stylish kitchen with a walk-in pantry and a beautiful tiled backsplash. Enjoy the spacious family room and an extra bedroom with a partial bathroom conveniently located in the basement, which also includes a legal egress window for added safety. Step outside through the patio door to relax on the rear deck, or take in the professionally landscaped backyard with serene views of the courtyard. The front yard offers a picturesque view of the nearby soccer field, enhancing your outdoor experience. Additional features include a water softener, central air conditioning, 1 assigned parking spot, and a storm door. The electric fireplace adds a cozy touch to this well-maintained home. With most amenities just a short walk away, this property is perfect for those seeking comfort and convenience in a friendly community. (id:57557)
64 Academy Street
Hamilton, Ontario
Welcome to 64 Academy Street. This well-maintained and lovingly renovated home, located in the desirable town of Ancaster, is just minutes away from hiking trails, shops, restaurants, schools, and several golf courses. It is available now. Imagine basking in the sun while enjoying the view of your Perennial Garden beds or resting in the shade of Mature trees. This well landscaped and fully fenced private backyard also has a gazebo and natural gas hook-up on the deck with sliding glass doors from the kitchen. The house has a 2-storey addition built in 1995. With pristine hardwood floors throughout the main level and a large open kitchen, you can enjoy hosting friends and family in this living space. Some unique features include French pocket doors with beveled glass in the kitchen/Den. Gas fireplace surrounded by a beautiful hardwood mantel in the living room, Brand new high efficiency furnace, a Brand new dishwasher, and a well-maintained roof which was redone in 2020. New furnace March 2025. New dishwasher February 2025. At the front of the house, there is a circular driveway surrounded by mature coniferous trees with room for several cars and bordered by a perennial bed. Walkout to an enormous garden with a fully fenced private and mature lot surrounded by trees and wildlife. Upstairs, you can enjoy the large principal bedroom with a jacuzzi, walk-in closet and beautiful view of the backyard. The two additional bedrooms include a large bedroom with an oversized double closet and a third bedroom that can be utilized as a bedroom or office. Heated driveway (Rear) Sprinkler system. (id:57557)
83 - 25 Isherwood Avenue
Cambridge, Ontario
Gorgeous 2-Bedroom Corner Town House With 2.5 Bathroom 2 Story Townhouse With Parking Space On Driveway In Front Of House. The Main Floor Offers 9' Ceilings, Laminate Floors, A 2-Pc Bath, And A Spacious Kitchen With Centre Island, Open Concept Bright Great Room With Balcony. On The Second Level, Enjoy Two Great Size Bedrooms With A Walk-In-Closet, A 4-Pc Ensuite And A Walkout To A Huge Balcony. Ensuite Laundry, Another Second 4-PcBath On This Floor Which You Can Enjoy Separate With Another Bedroom. (id:57557)
Dl 15131 Sheep Crk Frst Road
Salmo, British Columbia
This property is on the east and north slopes of Yellowstone Peak, about 14 km east of Highway 3, South of Salmo. This 200 acre, 4 title property has magnificent views of the Three Sisters Peaks that rise to 2,400 m. The property is remote, however, it is accessible by 4 x 4 and by snowmobile in winter. A road and bridge upgrade will be needed to cross Sheep Creek and to access the property by vehicle. A forestry company manages the property that is in the forest land reserve. Timber volume records are available. Picturesque Panther and Waldie Lakes are nearby for alpine fishing. The immediate area has a year-round snowmobile closure. However, with a permit you can access the property and the area by snowmobile. Snowmobile clubs have permits and welcome new members. ATVs are permitted in the area. (id:57557)
10250 Dee Lake Road Lot# 38
Lake Country, British Columbia
This Dee Lake waterfront lot offers an opportunity to build a charming cottage retreat. With direct access to the lake, you'll be just steps away from a multitude of outdoor adventures. Spend your days fishing, boating or glide across the surface with a kayak, exploring hidden coves and enjoying the breathtaking scenery. Imagine a cozy abode where you can unwind and escape the hustle and bustle of everyday life, immersing yourself in nature's tranquil embrace. This idyllic location is not only a haven for outdoor enthusiasts but also conveniently located just a 30-minute drive from Lake Country. Whether you’re seeking solitude, quality family time, or a weekend getaway with friends, the Dee Lake building lot serves as the perfect starting point for endless adventures. (id:57557)
182 Sunita Crescent
Ottawa, Ontario
When ordinary just isnt enough, its time to embrace the extraordinary! This exceptional home, inspired by the highly sought-after Aspen model from Monarch Homes, has been reimagined to offer an open, sun-filled main floor that connects spacious rooms. With over 3,000 square feet of living space, this home is a true showstopper. The custom Deslauriers kitchen features a professional-grade gas stove, granite countertops, stainless steel appliances, and extended cabinetry. The oversized island, with built-in storage and a sink, is perfect for casual meals or entertaining. Throughout the home, you'll find luxurious 5 oak hardwood floors, elegant tile work & custom lighting fixtures. The main floor also includes a large, welcoming foyer and oversized windows that fill every room with natural light. Upstairs, youll find a versatile loft space and five generously sized bedrooms. The primary suite features a spacious walk-in closet and a magazine-worthy 4-piece ensuite. The second floor also includes a thoughtfully designed Jack and Jill bathroom for the other bedrooms. With 8 bedrooms and 5.5 bathrooms in total, this home accommodates large families or those who love to entertain. Adding even more value, the property includes a large Secondary Dwelling Unit (SDU) with 3 bedrooms and 2 bathrooms, offering excellent income potential or a private living space for extended family. The SDU features a separate side entrance, providing privacy and convenience for renters or guests. The professionally landscaped exterior includes a partial interlock patio, perfect for outdoor dining and entertaining. Located in the desirable Stonebridge community, this home is within walking distance to schools, parks, and amenities. From the double car garage and cozy gas fireplace to the abundance of natural light, this home is designed for those who appreciate both style and practicality. This rare opportunity wont last long! Step up to the exceptional living experience of Stonebridge today! (id:57557)
2101 - 324 Laurier Avenue W
Ottawa, Ontario
This modern industrial 1-bedroom condo by Urban Capital offers the ultimate urban lifestyle is a great space for a working professional. Wake up to coffee and yoga on your stunning south-facing balcony while soaking in the morning sun. Floor-to-ceiling windows and beautiful hardwood floors create a bright and airy ambiance. The unit features in-suite laundry, stainless steel appliances, custom window blinds, and a sleek PAX wardrobe system for additional storage.Located within walking distance of the Byward Market, Bank Street, Elgin Street, and even Parliament Hill, you'll have endless shops, boutiques, and restaurants at your doorstep. Convenient access to public transit makes getting around the city effortless. The pet-friendly Mondrian building is ideal for pet owners and boasts premium amenities, including a stylish party room for entertaining, a well-equipped fitness center, and a gorgeous outdoor terrace with a pool perfect for summer relaxation. (id:57557)
2247 Miramichi Street
Ottawa, Ontario
Prime Location with Exceptional Accessibility Situated in Ottawas Parkway Park neighborhood. Freshly Painted, Move-In Ready Home with Income Potential offering a spacious layout ideal for investors or multi-generational living. This versatile home features four bedrooms, two full bathrooms, and two kitchens, providing ample space and flexibility. Main level feature three generously sized bedrooms, One full bathroom Fully equipped kitchen. Open concept living and dining areas with abundant natural light. Lower-Level Highlights, One spacious bedroom. One full bathroom, Second kitchen, perfect for an in-law suite or rental opportunity, Expansive great room. Expansive backyard, ideal for outdoor activities and gatherings-Ample parking space. Prime location: Close to Highway 417, Algonquin College, public transit, and College Square Shopping Centre. Approximately 10 minutes to downtown Ottawa. This property has a proven rental income, previously generating $4,000 per month. The layout allows for renting the upper and lower levels separately, maximizing income potential. Situated in Ottawas Parkway Park neighborhood offers unparalleled convenience, excellent public transit options, including multiple nearby bus routes. Proximity to Algonquin College makes this property ideal for students and staff. A short distance to College Square Shopping Centre and other local amenities ensures all your daily needs are met. Nearby parks and green spaces provide ample opportunities for outdoor activities. Approximately a 15-minute drive to downtown Ottawa, offering quick access to the city's core. Don't miss this exceptional opportunity to own a versatile property in a prime location. (id:57557)
228 Beck Shore Road
Drummond/north Elmsley, Ontario
Searching for an affordable waterfront retirement home or a fully renovated cottage near the city? This 4-season, 2-bedroom fully furnished cottage was stripped down to the studs & rebuilt to meet all of todays modern standards. This bungalow offers stunning views of the Mississippi Lake & is only 35 minutes from Kanata. Features: new kitchen with granite counters, maple cabinets & new stainless steel appliances, an open concept living/dining with floor-to-ceiling windows, guest bedroom with built-in wardrobe, master bedroom with high ceilings, new 3-piece bathroom with shower & washer/dryer hook-up. Head down to the lake & enjoy all the excitement it has to offer, or spend your days/nights gazing out on the serene waters from your covered porch. Major updates: hot water tank, roof, windows, shared drilled well, pumping station & septic (Eljen system, A/C & heat pump, electrical panel, shed with power, eavestroughs, insulation, glass railing, exterior façade, appliances, waterproof floors, lighting, kitchen, bathroom & more. Ready for central vacuum & fireplace. *Property is on LEASED LAND. New lease in effect until April 30th, 2034 ($2,400 annually - $200/month). Adjacent land with bunkie can also be purchased and has a YEARLY land lease fee of $200. (id:57557)
3970 June Springs Road
Kelowna, British Columbia
A rare opportunity to own a remarkable piece of land in one of Kelowna’s most sought-after neighbourhoods. Nestled among orchards, this lovingly maintained family home sits on 0.45 acres, offering endless potential to expand, add a pool, or create the legacy estate of your dreams. Inside, the thoughtfully designed layout is bright & inviting, with large windows & skylight filling the home with natural light. The spacious kitchen is perfect for gathering & entertaining, seamlessly connecting to the dining & living areas. A cozy step-down family room offers the perfect space to unwind. Upstairs, the primary suite is a true retreat, featuring a private balcony with stunning valley and mountain views—the perfect spot for morning coffee. A spa-like ensuite and walk-in closet enhance the sense of luxury. Two additional bedrooms and a full bathroom complete the level. The lower level boasts a large rec room, a fourth bedroom, and a rare 7-foot crawl space, providing ample storage for every need. Recent updates include new windows and fresh exterior paint. The private backyard oasis is surrounded by mature landscaping, with plenty of space to create your dream outdoor retreat. A large storage shed and expansive yard make this a truly special property. Located in an idyllic setting just minutes from amenities, golf courses, wineries, and hiking trails, this home offers the best of country living with city convenience. Don’t miss this extraordinary opportunity (id:57557)
137 Anderson Drive
Kawartha Lakes, Ontario
Welcome to this charming 3-bedroom, 2-bathroom side split home nestled in the desirable Southview Estates! The main floor offers an inviting atmosphere with hardwood flooring throughout and a beautifully updated kitchen. The spacious living room is complemented by a striking double-sided fireplace and a walkout to a private balcony, perfect for relaxation. On the second level, you'll find three cozy bedrooms and a well-appointed four-piece bathroom. The primary bedroom features hardwood flooring and a double closet, while the other two bedrooms offer carpeting and ample closet space. The lower level of the home boasts a large rec room with a walkout to the fenced backyard, as well as a convenient 2-piece bathroom and laundry room. Outside, the paved double-wide driveway leads to a 2-bay attached garage, offering plenty of parking space. Brand new propane furnace 2024 & new roof in 2022. Don't miss out on the opportunity to own this delightful home in a fantastic location! (id:57557)
1506 Whitewood
Kingsville, Ontario
THIS IS A ONE OF A KIND 3+1 BDRM (OVER 1800 SQ FT), STONE & BRICK RANCH W/ATTACHED GARAGE W/BSMT, ON A RAVINE LOT, JUST OUTSIDE KINGSVILLE W/A SHORT WALK TO THE BEACH (HAS BEACH RIGHTS). LRG KITCHEN W/EATING AREA, DIN RM ACCESS TO BACK W/LOTS OF WNDWS W/GORGEOUS VIEWS OF THE RAVINE. HUGE LIV RM W/GAS FIREPLACE, BAR AREA, FINISHED BSMT W/REC RM, 4TH BDRM, 3PC BATH, GRADE ENTRANCE, 12 X 14 STORAGE SHED, SPRINKLER SYSTEM. THIS IS TRULY A ONE OF A KIND HOME ON ALMOST 3/4 OF AN ACRE LOT. CALL FOR ALL THE DETAILS, TOO MANY TO LIST! (id:57557)
423 - 575 Conklin Road
Brantford, Ontario
Welcome to this bright and spacious 1+1 bedroom, 2 bathroom apartment located in one of Brantford's most sought-after neighborhoods. This stylish home offers a perfect blend of comfort and convenience, ideal for families or professionals. A beautifully designed open-concept space featuring a modern kitchen with stainless steel appliances, ample cabinetry, and a kitchen island perfect for entertaining. Both living and dining areas are filled with natural light and walk out to a private terrace. Includes 24/7 concierge service, fitness centre, Yoga and Pilates Studio, Movie Theatre, Party Room, Rooftop Terrace w/ BBQ, Business Room/ Bike Storage/ Electric Vehicle Charging Station. In-unit laundry, storage locker, and a dedicated parking space on the same floor makes an easy experience. Located in the family-friendly West Brant community, this home offers easy access to highways, schools, and beautiful outdoor spaces like the Grand River and local trails. (id:57557)
3229 Garland Road
Cobourg, Ontario
This home is a SHOWSTOPPER! Step into your own private paradise in one of Cobourgs most coveted communities! This sprawling property with 2.8 acres backs onto a creek and ravine. A meticulously maintained 290' pond creates a picturesque setting for this property. This impeccably designed custom ranch style bungalow spans close to 4000 sq ft of living space with a great flow of modern layout and finishes. It features 3 plus 2 bedrooms and 3 full bathrooms and a finished basement. Step into a world of grandeur with13.5' vaulted ceilings, featuring 100+ year-old beams, stunning hardwood throughout, bright open-concept living space, creating an atmosphere of elegance and spaciousness. The kitchen is a culinary masterpiece, featuring state-of-the-art appliances, custom cabinetry, and a spacious island perfect for hosting intimate gatherings or large soirées. The primary bedroom showcases a tray ceiling with recessed lighting, a walk-in closet and a luxurious ensuite thoughtfully designed with dual vanities, a free standing tub, glass shower enclosure and heated floors. The spacious finished basement is easily adaptable to multi-generational living with an in-law-suite. The stylish kitchenette opens up to as an expansive family room, flex room, two bedrooms along with two large storage rooms. The idyllic outdoor oasis, lushly landscaped grounds beckon you to unwind under the multi-covered porches, in the hot tub or by the fire. Lounge by the pond, soak in the sun on the private dock, or dine under the covered patio while savouring the breeze and mesmerizing sunset vistas. A large insulated 2 car garage is complete with built-in storage. Too many updates to list! (See attached feature sheet) Only moments from in-town amenities, two golf courses, convenient school bus pickup/drop off in front of the home, and easy access to the 401. **Please see the virtual tour and drone footage. Still Showing! (id:57557)
34612 2 Avenue
Abbotsford, British Columbia
RARE OPPORTUNITY - 4 Separate Titled Lots with RS3 Zoning plus Charming Home in Huntington Village! Unlock the potential with this unique property offering four separately titled lots (each approx. 30' wide) and a character-filled 1950's home in desirable neighborhood. This 2-bedroom, 2-bathroom home boasts an open floor plan, a cozy wood-burning fireplace, and an eye-catching original metal and wood staircase. Enjoy outdoor living in the private backyard with a spacious paved patio and garden space - perfect for relaxing or entertaining plus side lane access. Features: One bedroom on the main floor, second bedroom and bathroom upstairs. Lot size and layout provide potential for future development. Just minutes to Sumas border, Costco, and Highway. Opportunity is knocking. Call today! (id:57557)
Pt Lt 5 Swamp College Road
Prince Edward County, Ontario
This beautiful 16 plus acre parcel with a great location on Swamp College Road is just North of Wellington, and within minutes of some the finest wineries, restaurants and shops. Come enjoy nature while you take a stroll through this wonderfully treed property. With an EP Zoning (environmentally protected), no building permits are available. Imagine your own affordable piece of THE COUNTY. (id:57557)
236 Lyle Street N
Alnwick/haldimand, Ontario
Located just north of the picturesque Hamlet of Grafton and only 15 minutes east of Cobourg, this attractive 2-storey home offers the perfect blend of town convenience and rural charm. Nestled on a spacious 0.3-acre lot that's 200ft deep, it provides plenty of room to roam while enjoying the benefits of natural gas, municipal water, and a septic system. The property features maintenance-free vinyl siding, loads of paved parking for 6+ cars, and a detached 1.5+ garage, divided front to back for both parking and storage. This property is ideal for outdoor living allowing you to enjoy summer days in the above-ground pool or relaxing in the soft tub (both as-is), or gather around the backyard firepit. Multiple decks, including one off the house and another wrapping the garage and pool, make entertaining easy. Inside, the main level includes a bright eat-in kitchen with moveable island, backsplash, and patio doors to the rear deck, a formal living room with built-ins, and a cozy sunken family room featuring a natural gas fireplace with brick surround and access to the backyard. The flexible floor plan includes 2 upper-level bedrooms and a full 4-piece bath, with the option for a main-floor primary bedroom complete with 2-piece ensuite, laundry, and side entry, perfect for multi-generational living or as a den, office, or hobby room. Features include: natural gas furnace, C/Air, versatile layout, full basement under the south addition for storage or workshop space, and easy access to Highway 401. Massive garage is a tinkerers dream, great for cars, woodworking or hobbies. This home represents a fantastic opportunity for families, downsizers, or anyone craving space with convenience to amenities and more. (id:57557)
274 Alma Street
Guelph/eramosa, Ontario
Welcome to this charming Victorian-style home nestled on a spacious, mature lot, offering tranquility and modern comforts in one. Boasting three bedrooms, this residence exudes classic elegance with contemporary updates throughout. The heart of the home lies in its updated kitchen, featuring sleek granite counters and ample cabinetry, complemented by hardwood flooring that graces the main level. Convenience meets functionality with a main floor mudroom and laundry room, alongside a convenient 2-piece powder room. The expansive living and dining rooms impress with their 9-foot ceilings, high baseboards, and illuminating pot lights. Upstairs, three generously sized bedrooms await, adorned with high-end broadloom, while a luxurious 4-piece bathroom showcases quartz counters and porcelain tiles. Step outside through the kitchen's walk-out onto a spacious 18' x 14' deck, perfect for entertaining or simply enjoying the serene surroundings. Located within walking distance to Rockwood Conservation Area, as well as nearby shops, restaurants, and schools, this home offers both convenience and the allure of nature's beauty. (id:57557)
274 Alma Street
Guelph/eramosa, Ontario
ZONED C2 - with many permitted uses, this property is a great investment and offers you work from home opportunities. Welcome to this charming Victorian-style home nestled on a spacious, mature lot, offering tranquility and modern comforts in one. Boasting three bedrooms, this residence exudes classic elegance with contemporary updates throughout. The heart of the home lies in its updated kitchen, featuring sleek granite counters and ample cabinetry, complemented by hardwood flooring that graces the main level. Convenience meets functionality with a main floor mudroom and laundry room, alongside a convenient 2-piece powder room. The expansive living and dining rooms impress with their 9-foot ceilings, high baseboards, and illuminating pot lights. Upstairs, three generously sized bedrooms await, adorned with high-end broadloom, while a luxurious 4-piece bathroom showcases quartz counters and porcelain tiles. Step outside through the kitchen's walk-out onto a spacious 18' x 14' deck, perfect for entertaining or simply enjoying the serene surroundings. Located within walking distance to Rockwood Conservation Area, as well as nearby shops, restaurants, and schools, this home offers both convenience and the allure of nature's beauty. Certain images have undergone virtual renovations and will be noted as such in the photo gallery. (id:57557)
92 Auchmar Road
Hamilton, Ontario
PRICED FOR IMMEDIATE ACTION!!! GORGEOUS INGROUND POOL W/ HOT TUB!!! This Entertainers dream home is located on one of Hamilton's most prestigious streets across from Hillfield Strathallen(Private school) This home sits near lush parks and is close to all amenities. Features include, open concept spacious renovated 4 level sidesplit floor plan, 2 fireplaces, 2 Baths, vaulted ceilings, slate and hardwood flooring and a private yard. This home is an absolute must see with the perfect blend of community charm in an upscale neighbourhood! !!! Summer is here and it's time to jump in!!! (id:57557)
1056 Bernard Avenue Unit# 307
Kelowna, British Columbia
Top-Floor 2 Bedroom Condo in a Central 55+ Community This beautiful renovated top-floor East facing condo offers bright and cool daily living while inviting living in a quiet, owner-occupied 55+ complex. With laminate flooring through the home the one feature you don’t want to miss is the soaring vaulted ceilings and transom windows that flood the space with natural light. A cozy gas fireplace anchors the living area, and the large enclosed balcony provides year-round enjoyment with tranquil eastern views. The layout includes two generous bedrooms, a spacious 4-piece bathroom, and a well-appointed kitchen with stainless steel appliances and a built-in microwave. In-suite laundry and ample storage make daily living convenient and comfortable. This pet-friendly community (2 pets allowed up to 12kg or 24” at the shoulder) boasts resort-style amenities including an outdoor pool, indoor hot tub, sauna, and workshop. Secure underground parking and a private storage locker are included, with additional parking potentially available for rent. Enjoy a walkable lifestyle just steps to the lake, downtown, parks, shops, and transit. This is relaxed, low-maintenance living in one of Kelowna’s most connected 55+ communities. (id:57557)
270 Pierre Road
West Nipissing, Ontario
Waterfront opportunities like this are rarely found where you can own an investment property to enjoy and have multiple incomes coming from the other units! Welcome to Lot 2 Pierre Road in Sturgeon Falls on the shores of Lake Nipissing. This 2.716-acre parcel was part of the former tourist lodge known locally as Dutrisac Cottages. Features the original store/office with tons of extra potential for a renovation into your dream cottage, cottage 7 (3 bedroom), cottage 22 (2 bedroom), a storage building 24x22, woodshed 16x16, the pavilion 36x29 and 2 drilled wells. Presently no septic system on site. This property also includes the awesome beach area! The property is being offered for sale at $549,000 plus HST! All units are vacant so it is very easy to arrange for showings. (id:57557)
425 4 St
Rural Lac Ste. Anne County, Alberta
Yellowhead it to Yellowstone, where lake life dreams become reality! Whether your weekend getaway or year-round sanctuary, this 3-bed, 1-bath cabin is packed with charm, comfort & cottage vibes. Features like the metal roof, municipal greywater system, new hot water tank mean worry-free relaxation year-round. Just a short walk down to the lake, this home sits on a generous regraded lot awaiting your design and backs onto park and playground all just steps away from walking trails and quiet shoreline moments. Step inside to a cozy layout with worry free vinyl plank, rustic cedar finishes, wood beams, spiral staircase and wood burning stove! Settle in for movie nights and lazy afternoons. Plenty of room for parking, future garage and bunkie w/ large toy storage shed already on site. Here is your affordable solution to satisfy your lake life craving. GET YOUR SUMMER ON in Yellowstone! Time for you to jump into a lake home. (id:57557)
408 10 Regency Park Drive
Clayton Park, Nova Scotia
Welcome to unit 408 at 10 Regency Park Drive, this bright and spacious 2-bedroom, 2 full bathroom condo with a den is ready for you. Enjoy open-concept living ,9 foot ceilings and large windows that flood the unit with natural light. You will be comfortable and cozy with a ductless heat pump and fans that keep the unit cool and the electric fireplace to keep cozy. The generous sized Primary bedroom has a spacious walk-in closet and ensuite bathroom. With in suite laundry , in suite storage and a storage locker in the building, you wont be short on storage space! This well-maintained building has incredible amenities including a heated outdoor pool, fitness room, relaxing sauna, community room for gatherings, guest suite and even a convenient car wash bay. Located just steps from shopping, schools, and public transit, and only moments away from the Canada Games Centre and the public library, this home offers unmatched convenience with just a 10 minute commute to downtown Halifax. Book your private viewing today! (id:57557)
Near Ponoka
Rural Ponoka County, Alberta
Welcome to Ponoka County's newest acreage subdivision featuring 8.6-10 acre lots zoned Country Residential. This is a premier location to design and build your dream home within a few minutes of the Town of Ponoka! Country Acres is a 9 parcel subdivision with some of the lots being treed and lots that will accommodate walk out basements. A beautiful setting with views of the countryside landscapes situated on high ground, lots of sun exposure and you can enjoy the gorgeous evening sunsets to the west! Close proximity to the Wolf Creek Golf Resort, QE2 and Highway 2A which is great for access to the highways. It is pavement right up to the Range Road 26-2 entering into Country Acres. These lots are ready for construction - start making your plans and get ready to enjoy country living within a few minutes to Town! GST is applicable on purchase price. (id:57557)
43 Mahony Avenue Unit# 2
Hamilton, Ontario
Stunning 2-Bedroom, 1 Bathroom Lower Level Unit with Ensuite Laundry & Parking! Discover the perfect blend of modern and rustic charm in this beautifully renovated 2-bedroom, 1 four-piece bathroom lower level unit. (just short of 7ft ceiling height) Conveniently located just minutes away from the highway, this gem offers both style and convenience. Step into a spacious living area adorned with modern finishes that create a cozy yet sophisticated atmosphere. The open-concept layout seamlessly connects the living, dining, and kitchen areas, making it perfect for entertaining. The well-appointed four-piece bathroom exudes elegance and functionality, while the en suite laundry adds a touch of convenience to your daily routine. Embrace the rustic charm of exposed brick walls, balanced perfectly with sleek, contemporary design elements. This unique combination creates an inviting space that you'll be proud to call home. Never worry about parking with your very own designated spot, ensuring hassle-free access to your unit. Plus, loads of street parking. Don't miss out on this incredible opportunity! Available June 1st (id:57557)
1640 Myrtle Ave
Victoria, British Columbia
Absolutely gorgeous end unit townhouse in the sought after Victoria Oaklands! First time on the market in 24 years! Plenty of renovations such as the flooring,paint,patio doors,kitchen & more have been completed and ready for new owners. Functional floor plan with oodles of space for the whole family. Beautiful natural light, 3 bed,3 bath,attached garage that can fit a full size Jeep and two motorcycles plus extra storage. You will enjoy the lovely private patio with raised garden beds and delight when you see all of the wonderful bounty start to bloom. Speaking of which, the gorgeous tree out front is on city property but you get to enjoy the beautiful dark pink blooms! The Oaklands neighbourhood is a fantastic spot to call home. The night market every Wednesday from June to September is a must! This property is centrally located for excellent shopping, restaurants, recreation and superb golfing. Downtown Victoria,Oak Bay and Willows Beach close by. Welcome home! (id:57557)
1506 - 3975 Grand Park Drive
Mississauga, Ontario
Experience modern city living in this stylish 1-bedroom condo at Grand Park Towers 2, just minutes away from Square One. Offering 590 sq. ft. of well-designed open-concept space, this suite boasts 9-foot ceilings and expansive floor-to-ceiling windows that fill the unit with natural light. Step out onto your private 43 sq. ft. balcony and enjoy unobstructed city views with a glimpse of the lake. The kitchen is equipped with sleek stainless steel Whirlpool appliances, and the unit features durable laminate flooring throughout. The bedroom includes his-and-hers mirrored closets and direct access to a 4-piece ensuite bath with a pocket door and dual entry. Additional highlights include in-suite laundry with a full-size washer and dryer, one locker, and one parking space. Enjoy premium building amenities such as 24-hour concierge, an indoor pool, sauna, whirlpool, full fitness centre with yoga studio, and more. Located steps from Square One Shopping Centre, Celebration Square, parks, dining, transit, the GO Station, and major highways, this is urban convenience at its finest. (id:57557)
131 Legacy Reach Court Se
Calgary, Alberta
BACK TO THE MARKET DUE TO FINANCING. Welcome to this stunning 3 BEDROOM DETACHED HOUSE WITH ONE BEDROOM LEGAL SECONDARY SUITE!! Stepping into this home, the bright large front covered porch welcomes you and ideal for that evening relaxation. This bright open concert is suited in the prestigious SE community of Legacy. It offers a stunning neutral color palate with tons of modern updates. The expansive main level features luxury vinyl plank flooring, electric fireplace, high ceilings, updated lighting package and rare kitchen with lots of natural light. The kitchen boast all stainless steel appliances and 2 tone custom cabinetry, sleek quartz counters with custom tiled backsplash and a large island with breakfast bar. Large windows in the kitchen overlook your back yard. A powder room completes the main level. On the upper floor you’ll find the bright primary bedroom with walk-in closet as well as a massive 5 piece spa-like ensuite. You’ll also find 2 additional bedrooms, a laundry room & a full bath on the upper level. The basement level is fully developed and comes complete with a fully separate 1 bedroom LEGAL SUITE with side entrance. The suite comes equipped with a full upgraded kitchen, 4 pc. bath, bedroom, separate laundry room, storage, and a large family room. The mechanical room is separated from the legal secondary suite making it ideal to access without notifying the basement occupant before entry. (id:57557)
791 Cecil Blogg Dr
Colwood, British Columbia
You’ll love the lifestyle that comes with this well-maintained family home, perfectly positioned across from Colwood Creek Park and just steps to shopping, schools, transit, and the Galloping Goose Trail. With suite potential and flexible living space, this home offers great value in today’s market. Upstairs, you’ll find a bright, open-concept layout with a spacious living room, dedicated dining area, and a beautifully updated kitchen featuring tile floors, stainless steel appliances, and a stylish backsplash. Step out onto your private balcony—ideal for morning coffee or summer BBQs. The primary bedroom offers a walk-in closet and a 3-piece ensuite, while two additional bedrooms and a full main bath complete the upper level. Downstairs features a large fourth bedroom with wood stove, a full bathroom, and a separate office or den—perfect for growing families or easy suite conversion. Notable updates include flooring, windows, hot water tank, soffits, and gutters (all in 2017). The fully fenced backyard is built for outdoor enjoyment with a sunny deck, newer lawn, above-ground pool for hot summer days, and a handy storage shed. Plenty of parking rounds out the package. This home has been cared for and offers room to grow in a sought-after location—ready for your next chapter. (id:57557)
2038 15th Sideroad
Milton, Ontario
As you approach 2038 15 Side Road, you're immediately welcomed by a long, tree-lined driveway framed by mature maple trees - there's a sense of privacy and tranquility even though you're just minutes from the city. Set on over an acre of land, this property provides space, seclusion, and convenience in an exceptional setting. The home has been thoughtfully renovated throughout. The kitchen features all-new custom cabinetry, quartz countertops, and a newly installed window overlooking a composite deck - perfect for outdoor dining and entertaining. The stunning hardwood floors have been professionally sanded, stained, and finished with tongue oil, while the lower level is enhanced with high-pile carpet. Upstairs, built-in cabinetry in the bedrooms maximizes storage while maintaining a clean, tailored aesthetic. Popcorn ceilings have been professionally removed and refinished, and upgraded lighting, pot lights, and designer fixtures have been installed throughout. Window coverings and drapery are all custom-fitted. The lower-level bathroom has been fully renovated, and the geothermal heating (fantastic for energy savings) system has been recently serviced for efficiency and reliability. With three bedrooms on the upper level and two additional bedrooms in the walk-out lower level, you've got plenty of space for family and friends. The basement receives tons of natural light and functions as an additional living space - a fantastic space for guests, a home office, or multi-generational living. Outdoors, the property continues to impress with a heated pool and hot tub. This is Muskoka in the city...combining over an acre of land with quality craftsmanship, privacy, and proximity to amenities, you can enjoy a peaceful, retreat-like lifestyle within close reach of the city. (id:57557)
3547 Lauderdale Pt Crescent
Severn, Ontario
** As Featured in Muskoka Life Magazine ** - Prepare to be impressed! This highly coveted Sparrow Lake sunset shore locale offers easy year round and paved municipal road access right to your door. This custom built year round home or 4-season lakehouse features spacious bungalow living with an additional private lofted suite to accommodate family & friends. 3 bedrooms - all with their own ensuites! Great room boasts soaring cathedral ceilings, stunning stone fireplace & a spectacular window wall to the lake so you can enjoy those incredible sunsets all year long. For the most discerning of buyers, this property is well appointed throughout. Private office is perfectly positioned just off of the main living area, providing lake views when you are needing a break from work, and is large enough for multiple desks if required. Ideal for entertaining, the newer chef's dream kitchen comes complete with a breakfast counter, large centre island & an eat-in area. Plus there is a second dining room & living room which flow effortlessly out to the cozy Muskoka room. Side entry & deck make BBQing a breeze! Gracing the bungalow level are the master suite with private lakeside deck, main floor laundry, and an oversized second bedroom (previously used as an artisan's studio with its own entry) which also boasts full ensuite privileges. Triple detached garage provides 2 bays for vehicles plus an extended full workshop with 2 man doors & the upper loft offers 11'x32' for games or storage space. Single wet slip boathouse, sand beach & play area complete this incredible package. Level lot is ideal for all ages and ranges of mobility. Plenty of room for a pool if desired. This one is sure to check off all of the boxes on your wish list. Call today for further details or to arrange for your private viewing. Sparrow Lake, Trent-Severn & Muskoka memories are just waiting to be made! (id:57557)
430, 305 18 Avenue Sw
Calgary, Alberta
Top-floor penthouse in the heart of Mission with stunning downtown views! Just one block from 17th Ave and steps to restaurants, cafés, and the Elbow River pathways, this bright and spacious unit features soaring 14-ft ceilings, hardwood floors, and a gourmet kitchen with gas range and built-in oven. The large bathroom offers a soaker tub and separate shower, and the bedroom includes a walk-through closet.Enjoy your private balcony, in-suite laundry. Comes with titled underground parking, a storage locker, bike storage, and plenty of guest parking.Move-in ready and perfectly located—this one’s a must-see! (id:57557)
315 - 1808 St Clair Avenue W
Toronto, Ontario
Welcome to Reunion Crossings, where urban living meets comfort and convenience in one of Toronto's most connected neighborhoods. Just steps from the St. Clair Streetcar and close to Corso Italia, The Junction, and The Stockyards, this vibrant community puts shopping, dining, parks, and recreation within easy reach. Designed with the community in mind, the building features a dynamic lobby with a lounge, workspace, and gaming area, as well as amenities like a rooftop terrace with BBQs, outdoor patio, party room, fitness center, pet spa, and bike storage. This well-designed 2-bedroom, 665 sq. ft. condo offers 9' ceilings, an open-concept kitchen and living area that opens onto a sunny south-facing balcony, a bright secondary bedroom with glass sliding doors, and a primary bedroom with a private 3-piece ensuite. The suite includes stylish upgrades such as modern kitchen finishes, vinyl composite flooring, upgraded tiles, and contemporary fixtures throughout. Reunion Crossings offers more than a home it's a true community built to enhance your lifestyle (id:57557)
918 Concession Road
Fort Erie, Ontario
Located in Fort Erie's sought-after Lakeshore community, this well-maintained raised bungalow offers comfort, functionality, and timeless appeal - ideal for families, professionals, or retirees seeking a move-in-ready home with thoughtful updates throughout. The property features 3+1 bedrooms, 2 full bathrooms, and over 1,300 sq. ft. of above-grade living space, complemented by a fully finished lower level that adds flexibility for entertaining, working from home, or hosting guests. The main level features an open-concept layout filled with natural light from large windows, creating a warm and inviting atmosphere. The eat-in kitchen includes ample cabinetry, a stainless steel oven, tile flooring, and direct access to a private backyard deck - perfect for barbecues and outdoor dining. Stylish and durable vinyl flooring and neutral tones offer a clean, modern feel throughout. The main floor also includes three spacious bedrooms, each with spacious double closets to meet your storage needs, and a 4-piece bathroom with a separate tub and stand-up shower. The finished lower level provides a large rec room with pot-lights, a fourth bedroom, a 3-piece bathroom with a stand-up shower, a home office, a laundry area with a laundry sink, and a utility room. Additional highlights include an attached garage, a private double driveway with ample parking, central air, and gas forced-air heating. The spacious, fully fenced backyard offers plenty of room to garden, play, or relax in privacy. Conveniently located near schools, parks, shopping, and just minutes from the QEW and Peace Bridge, this home is ideally positioned for easy commuting and everyday convenience. (id:57557)
680 Brian Street
Fort Erie, Ontario
Comfort meets convenience in this standout two-storey home in one of Fort Erie's most desirable residential pockets. Set on a quiet cul-de-sac in Crescent Park, this 2,764 sq. ft. home is an excellent option for families looking for comfort, functionality, and convenience. This home features four bedrooms, including a spacious primary suite with a walk-in closet and a 5-piece ensuite bathroom with a jacuzzi tub, stand-up shower, and a vanity with plenty of storage space. Two additional bathrooms, one full on the second level and one half on the main, serve the rest of the household with ease. The home's layout is designed for everyday living and entertaining. The stunning custom kitchen, updated in 2022, includes quartz countertops, stainless steel appliances, a centre island, and modern finishes - including gorgeous white cabinetry that blends seamlessly into the decor of the room. Enjoy private views through the patio doors leading to the back patio and backyard hot tub area. From the kitchen, step into the dining room - perfect for entertaining. The great room features vaulted ceilings, updated hardwood floors, and plenty of natural light from the expansive windows. Additional highlights include a main floor laundry with a walkout to the backyard, interior access to the garage, and an unfinished full basement with egress windows, a rough-in for a bathroom, and plenty of storage potential. The attached triple garage features front and rear doors for easy access to one of the bays. The home is equipped with a Generac gas generator ideal in challenging climates. The property is landscaped for privacy, with no rear neighbours, and offers loads of parking spaces ideal for visitors or a multi-vehicle household. Located close to schools, parks, Lake Erie, and with quick access to the QEW, 680 Brian Street is a move-in-ready home built for convenience and comfort. (id:57557)
64 Hubbell Road
Brampton, Ontario
Absolutely Stunning Corner Premium lot with 4-Bedroom + 4-Bathroom Semi-Detached Home (LEGAL BASEMENT) in the Prestigious Westfield Community! This exquisitely designed luxury residence, crafted by Great Gulf, offers over 2,700 square feet of meticulously finished living space and is loaded with premium upgrades throughout. Step inside to discover soaring 9-foot ceilings on the main floor, rich hardwood flooring flowing seamlessly across all levels, and an open-concept layout designed for both elegance and functionality. The kitchen is a chef's dream featuring crisp white cabinetry with soft-close drawers, gleaming granite countertops, a stylish chimney range hood, a spacious center island with breakfast bar seating, and high-end stainless steel appliances. Whether entertaining guests or enjoying family meals, this space effortlessly blends style and practicality. Convenience meets luxury with a main-floor laundry room featuring direct access to the garage, making daily chores a breeze. Retreat upstairs to the spacious primary suite, a true sanctuary complete with a walk-in closet and a spa-like 5-piece(rain shower master) ensuite bathroom featuring dual vanities, a deep soaker tub, and a separate glass-enclosed shower. A finished legal basement is an exceptional bonus, offering a separate side entrance ideal for guests, in-law suite. It includes a well-appointed kitchen, a comfortable living area, a 4-piece bathroom, and a practical cold storage room.Oversized backyard. The automated front and rear irrigation system ensures lush, low-maintenance landscaping year-round. Roughin for Central Vacuum. Parking is a breeze with 2 Car parking on driveway and 1 Car Parking in Garage. This home is steps away from top-rated schools, scenic parks, boutique shopping, fine dining, and major transit routes. With quick access to Highways 401 and 407, 10 Mins - 15 Mins Toronto Premium outlet. (id:57557)
487 Albany Street
Fort Erie, Ontario
Nestled into a quiet and desirable neighbourhood, this beautifully maintained 1,581 sq. ft. bungalow blends comfort, functionality, and charm. As you enter, you're welcomed by a spacious living room featuring floor-to-ceiling windows that fill the space with natural light and a cozy gas fireplace that creates the perfect spot to gather and relax. The bright eat-in kitchen offers plenty of room for family meals, complete with oak cabinetry, tiled backsplash, and convenient glass doors that open directly to the back deck - ideal for outdoor dining and entertaining. California shutters in the bedrooms and custom blinds in the main living areas provide both privacy and an elevated sense of style. A second gas fireplace in the kitchen adds an extra touch of warmth and character. The main floor offers three generously sized bedrooms and three bathrooms, including a primary suite that features abundant natural light, a large 3-piece ensuite bath, and two double side-by-side closets for ample storage. The main-floor laundry is cleverly tucked behind folding doors, offering both practicality and a clean, uncluttered look. Additional closet space throughout the home ensures there's room for linens, seasonal items, and all your family's storage needs. Downstairs, the fully finished basement (with the exception of the ceiling) offers an expansive open-concept recreation room - perfect for a rec room or an additional bedroom. A separate access door allows for easy transport of larger items into the basement. Built on a solid concrete foundation, the lower level also includes an unfinished utility room, offering additional storage. Recent updates include a brand new gas generator, a new furnace and central air system (2022), providing efficient year-round comfort. Close to schools, parks, beaches, highways, and amenities - schedule your viewing today! (id:57557)
1729 Third St Louth
St. Catharines, Ontario
NOTHING TO DO BUT MOVE IN!! Country-like setting in St. Catharines. As you arrive on a long interlock driveway, you're greeted with wonderful landscaping. Once inside you'll feel at home with open concept kitchen & stainless appliances with beautiful back yard views. Center island with sitting for 3 overlooks dinette with patio doors to a trellaced deck. Pot lights grace the main floor with abundant lighting. Living room has elongated fireplace on feature wall. Up the stairs are 3 generous bedrooms and a full updated bath featuring barn door storage and beautiful fixtures. Third and lower level offers bright laundry with the rest of the area unfinished with extra bedroom potential and family room all with bright e-gress windows. Furnace & C/A 2019. Now! Lets go outside...Wow, what a yard, 288 feet deep! Stunning tall grasses. Sprawling lawn with fire pit to host all the family gatherings. Low maintenance above ground pool for those refreshing dips. 2 sheds for all your storage needs.(never enough) Don't wait to see this beauty!! (id:57557)
139 St. Michaels Street
Delhi, Ontario
Welcome to this exquisite 4-bedroom, 3-bathroom residence, crafted with exceptional quality and attention to detail. Situated in the Fairway Estates, this home captivates with its beautiful brick and stone exterior, a well-designed concrete driveway, an attached double garage, and a delightful covered back porch featuring glass railings and remote sunshade blinds. Inside, you'll find an expansive open-concept design that offers over 2,400 sq. ft. of living space. The gourmet kitchen is a chef's dream, showcasing elegant cabinetry, luxurious granite countertops, subway tile backsplash, a generous island, and top-of-the-line stainless steel appliances. The inviting formal dining area and living room boast rich hardwood flooring, a cozy corner gas fireplace with a custom hearth, and sophisticated crown molding throughout. On the main floor, you’ll discover two spacious bedrooms, including a stunning primary suite with a walk-in closet and a stylish 3-piece ensuite complete with tiled flooring and a modern shower. A convenient 2-piece bathroom and a dedicated laundry area add to the home’s appeal. Head to the finished basement, where you’ll find a large recreation room perfect for entertaining, two additional bedrooms, a 4-piece bathroom, and plenty of storage space. This home features contemporary decor, high-end fixtures, and a built-in speaker system for your enjoyment. (id:57557)

