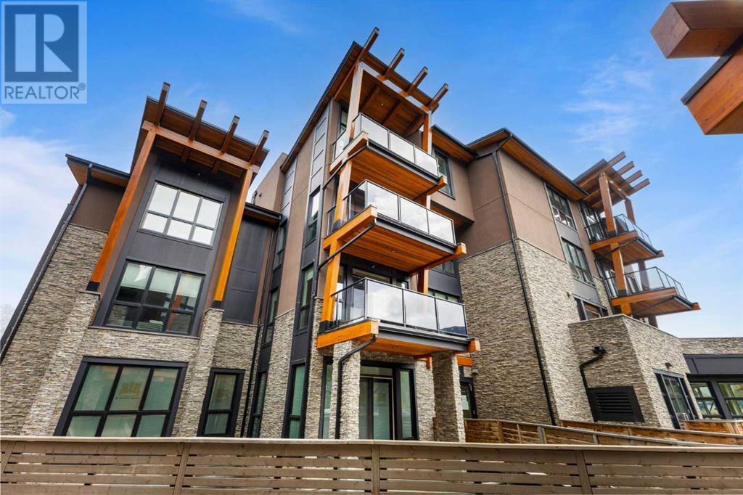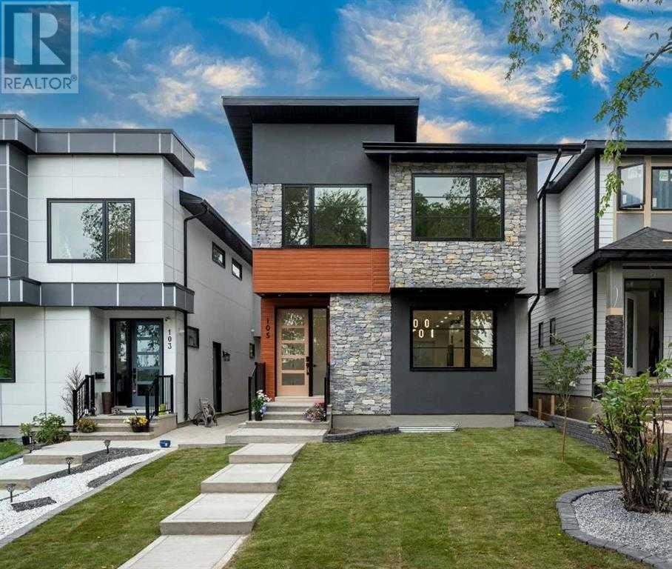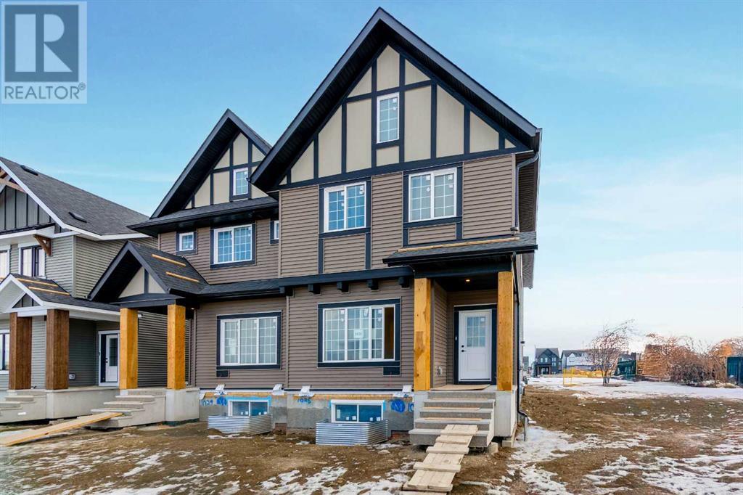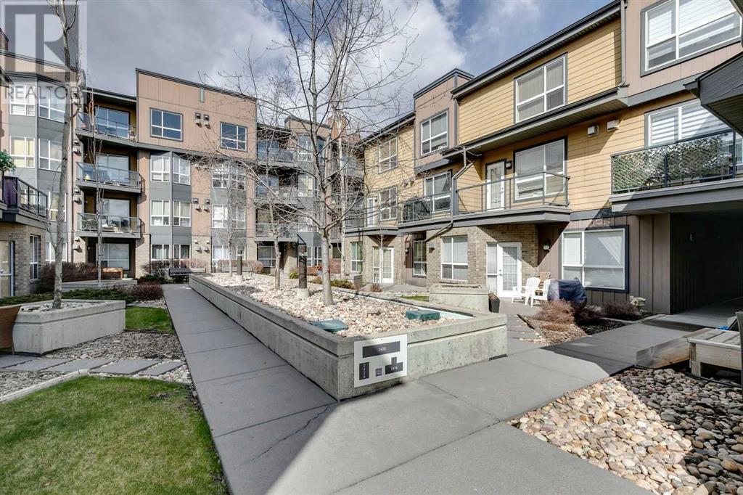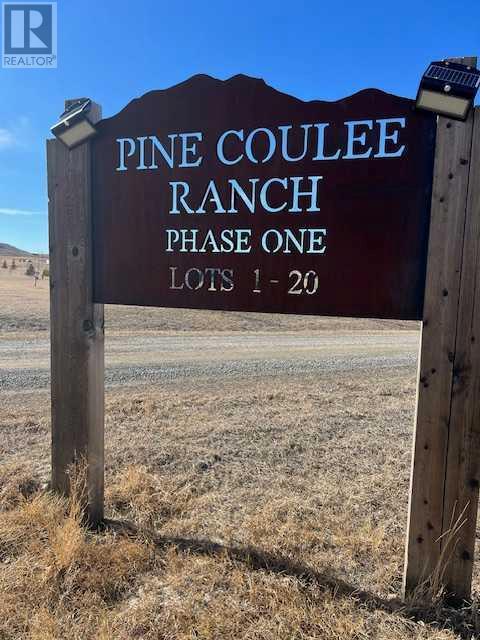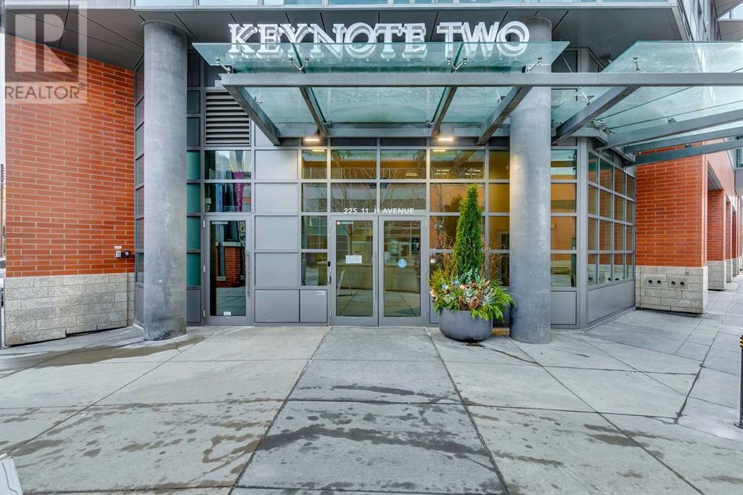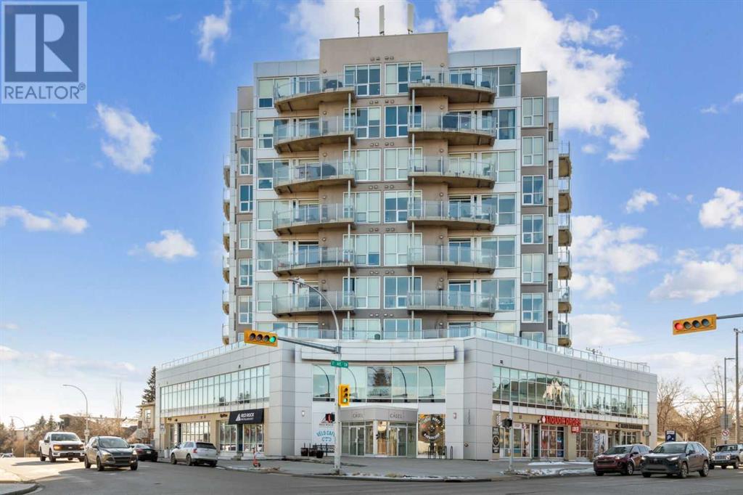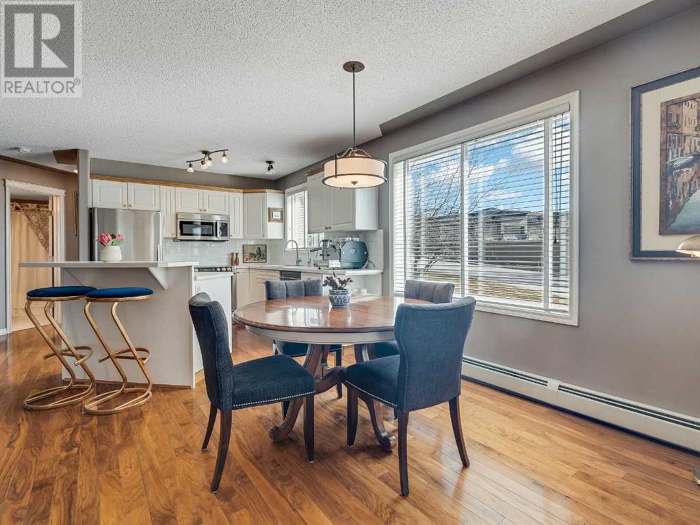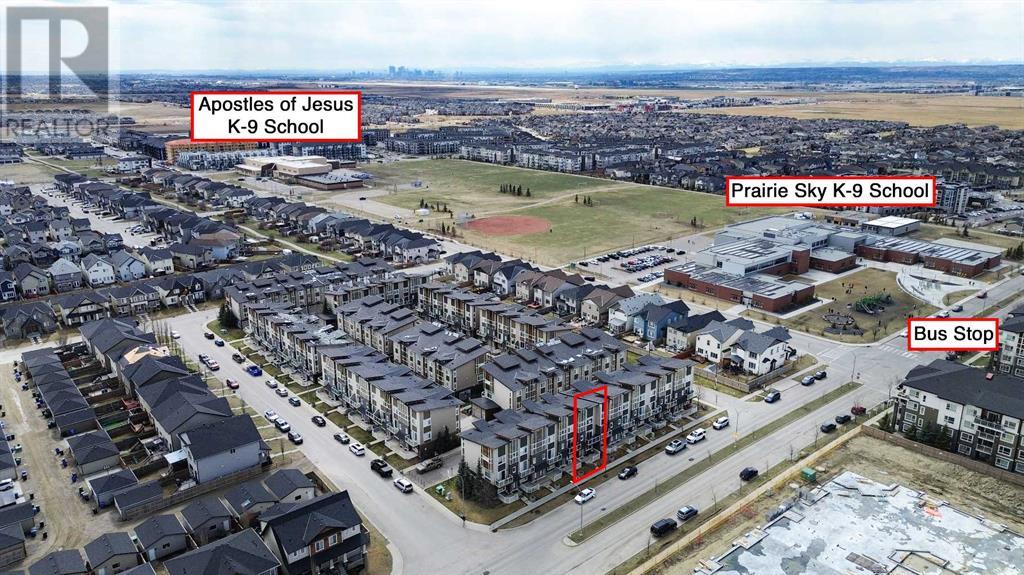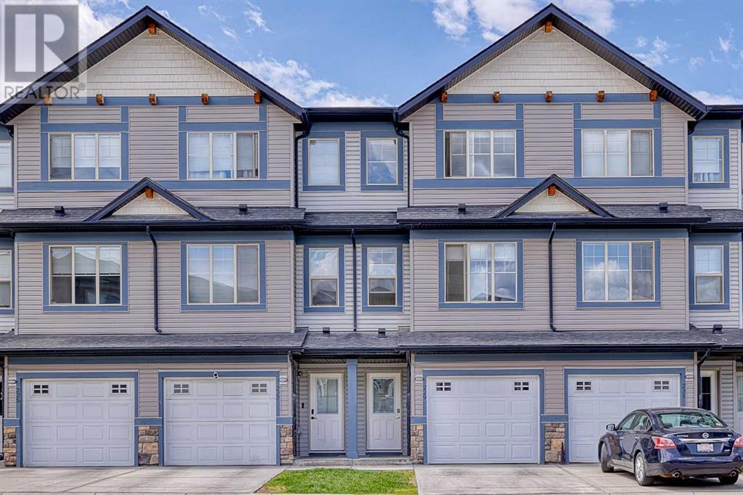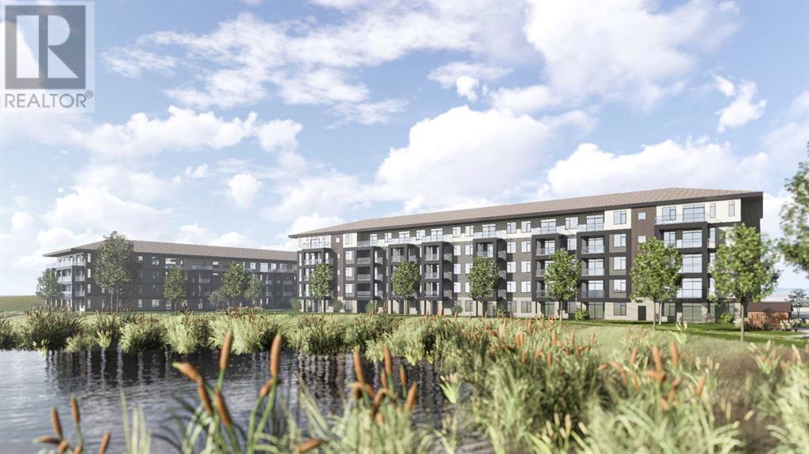102, 101a Stewart Creek Rise
Canmore, Alberta
Welcome to the beautiful Canmore Renaissance. This stunning 3 bed, 3 bath ground level unit is conveniently located in the Abruzzo building. Offering exceptional mountain views along with unmatched accessibility & high-end finishes. This 2083 SQFT unit offers the very best of mountainside living. Featuring a stunning open concept kitchen & family room - highlighted by TONS of natural sunlight and a cozy gas fire place - this space is absolutely breath taking. The large island and super functional kitchen offer granite counter tops, high-end Wolf built-in appliances, surrounded by captivating cabinetry (with tons of storage) making this space perfect for entertaining friends & families of all sizes! The massive master bedroom is the perfect place to unwind at the end of a long day on the trails or slopes, including a generously sized walk-in closet & spa inspired (5) piece master ensuite with a large walk-in shower, and stand alone soaker tub - an absolute oasis! Down the hall you will find a (2) piece bathroom & large laundry room, along with two additional guest bedrooms & a (4) piece bathroom. You will love the easy access to the fitness centre & rec room (just outside your door) + elevator access taking you directly to the heated underground parkade (this unit offers an assigned double tandem parking spot). Other mentionable features include: High end engineered hardwood floors (with in-floor heat throughout), LARGE ground level patio (with gas rough in for BBQ), convenient street parking just outside your door. Recently renovated & exceptionally well maintained unit - pride in ownership shown throughout. YOU DON’T WANT TO MISS THIS ONE! - Book your showing today! (id:57557)
2708, 930 6 Avenue Sw
Calgary, Alberta
Experience breathtaking panoramic city views from this sunny, south-facing 2-bed, 2-bath condo, featuring one of the best titled stalls on P1 right near the entrance ramp. Perched high on the 27th floor of the prestigious Vogue building situated just steps from the LRT, downtown core, and Kensington, with easy access to parks, restaurants, and the Bow River. With over 750 sq ft of upgraded living space, this corner unit is bathed in natural light through floor-to-ceiling windows, and offers a private balcony with a gas line—ideal for evening BBQs.The designer kitchen features sleek two-tone cabinetry, quartz countertops, subway tile backsplash, and premium stainless steel appliances including a Fisher Paykel fridge, Kitchenaid range & dishwasher, and built-in Panasonic microwave. There's ample space for a dining table or bistro-style island.Enjoy engineered hardwood floors, flat-painted ceilings, and an open-concept living space with smart TV wiring. The primary bedroom includes wraparound windows, a large closet, and a 4-piece ensuite, while the second bedroom is generously sized with a large window and adjacent 3-piece bath with walk-in glass shower and hex tile floors.Extras include in-suite laundry, a private storage cage attached to the titled parking stall on P1.VOGUE offers luxury amenities: central A/C, a full-time concierge, elegant lobby, gym, yoga studio, billiards room, party lounge, and the crown jewel—the 36th-floor Sky Lounge with rooftop terraces and jaw-dropping views. (id:57557)
105 Hartford Road Nw
Calgary, Alberta
MOVE-IN-READY, DETACHED HOUSE WITH LEGAL BASEMENT SUITE SEPARATE ENTRY! , separate kitchen. This quiet street has beautiful homes in the neighborhood, Please take a drive. Pride of Ownership throughout the home!! Stunning exterior with real stone, Air conditioner for your summers, Legal basement Suite approved by City, where you could live, rent out, or Air BnB and make passive income! Fully landscaped including fencing, specially designed cabinet and big walk-in-closets, 3D sink in the powder room, Trex deck material that will last you for decades, basement bedroom with huge East Facing window, and 2 more huge windows in the basement, ICF blocks on poured concrete foundation for energy savings and better living basement, In floor heat installed in the whole basement, gas fireplace on main floor producing real flames and higher heat output, Quartz countertops, Video surveillance installed, touch screen LG washer/dryer, Hardwood on the main and upper floor. Vinyl in the basement, Tiles all over in washrooms and tile baseboards, Porcelain tiles on the main floor, Water softener installed for Hard Calgary water, & a humidifier for healthy living, and amazing tiles and millwork all over the house. And up to 10 yrs. Alberta home Warranty coverage! Compare pricing around Calgary and you will quickly fall in love with everything offered! This Home is not a skinny infill, as it's built on a Wider 30 Ft Lot providing lots of space. KitchenAid Range, fridge, Built-in microwave, hood fan, dishwasher, Bar Fridge. Enjoy an Actual Spacious Living Room with Sliding Doors to the Large Back Patio, Ideal for Summers and BBQs! The vaulted ceiling Master bed on the upper floor has a Beautiful Tile Shower, Dual Vanity Sinks, Skylight, and In-floor heat too, and an extra big walk-in closet. Extra mirrors in closets and makeup table. Two more bedrooms and a Laundry Room with Storage and quartz Counter Space. The Lower Level has ample space giving you a big bedroom, with a huge walk-in clo set, and a double mirror installed in the closet. Huge study/computer desk, Kitchen with pantry/ Barn Door, Washroom full, separate laundry rough-in and living room. Railing interior and exterior, Centrally located near to schools, shopping. Nearly 2040 Square Feet Above Grade and 800 Square Feet Developed basement + 400 SQFT. Detached Double Garage 20 Ft by 20 Ft with back-lane access + Second concrete patio at the rear with nice planters installed. Lots of Upgrades in this custom-built home! Air conditioner, Real stone/Metal exterior, Built-in ceiling speakers, Video surveillance, 200 Amp Electrical service, trex deck, IN floor heat in master ensuite & whole basement, Icf concrete blocks, Landscape, planters, fencing, extra mirrors in walk-in closets, Frigidaire appliances in Basement kitchen! The smart main door lock, and garage door can be operated from anywhere, All these custom upgrades are worth more than 35k+. some rooms are virtually staged for your enjoyment! (id:57557)
34126 Range Road 2-0
Rural Red Deer County, Alberta
Welcome to this immaculate 153-acre property in Red Deer County, just 12 minutes NW of Olds, less than an hour to Calgary and 30 minutes to Red Deer. The main home is a 1,667 sq ft bungalow with a double heated attached garage. Inside, you’ll find three bedrooms on the main floor, including a spacious primary suite with a four-piece ensuite, plus another full bathroom and a well-appointed laundry room with access to the garage. The open-concept kitchen, dining, and living area is bright and inviting, with large windows offering stunning views from every angle. The kitchen features warm wood cabinetry and a large island, while the living room adds a cozy charm with its wood-burning stove. Hunter Douglas blinds are installed throughout for comfort and efficiency. A screened-in sunroom with a patio door and fully opening windows provides a peaceful space to enjoy the views and all four seasons. The finished basement includes another bedroom, a three-piece bathroom, a large rec room and a hobby room. There is in-floor heat in the basement, instant hot water, and a 50-gallon automatic water heater. The home also has A/C.Equestrian or livestock amenities include a professionally built, insulated and heated 80x180 INDOOR RIDING ARENA with humidity control, four forced-air heaters, a 14x14 overhead door and air circulation fans. The arena ground footing was professional done. A roll-up door connects to the 20x120 BARN with in-floor and overhead heat , four soft-cushioned stalls, a wash bay, large tack room with a sink, and built-in saddle racks. A 20x60 lean-to adds more storage and shelter. The arena is monitored by seven professionally installed, Wi-Fi-compatible security cameras.Attached to the arena is a beautiful 1,701 sq ft home with a full wraparound veranda. It offers two bedrooms, including a generous primary suite with a five-piece ensuite and a massive walk-in closet, plus an office with a window overlooking the arena. The kitchen offers abundant cabinetry and a central island, while the dining area features patio doors and the living room boasts another cozy wood stove. A spacious mudroom/laundry room and ample storage throughout make this home as practical as it is charming.Outbuildings include a partially heated 60x90 SHOP, a heated 30x36 MAIN BARN with two stalls—one convertible to a foaling stall with a camera monitor—and a heated tack room with hot and cold water. The massive 70x43 hay shed holds up to 300 large square bales. Aviation lovers will appreciate the 42x36 airplane hangar with a bi-fold door, a tower and a private runway stretching nearly the full length of the quarter. The land is thoughtfully fenced with all-rail fencing—NO BARBED WIRE—and includes a mix of pasture and paddocks, including introduction pens, automatic waterers, and 2 OUTDOOR RIDING ARENAS. There are also 3 high producing water wells on the property. Approximately 80 acres of cultivated farmland with two dugouts complete this versatile and truly impressive property. (id:57557)
1033 Reynolds Crescent Sw
Airdrie, Alberta
Welcome to the perfect starter home in the sought after community of Coopers Crossing! Built by award-winning builder McKee Homes, walking distance to the Coopers Promenade. It’s perfect for family living with three spacious bedrooms, and a rear double car garage. The kitchen boasts upgraded cabinetry with two banks of drawers, quartz countertops, stainless steel appliances, and a large pantry. Enjoy luxury vinyl plank flooring throughout the main floor, large windows that flood the space with natural light, and exquisite designer detailing. Upstairs, the owner's suite features a walk-in closet and ensuite, complemented by two additional bedrooms, a full bathroom, and a laundry room. Take advantage of this incredible opportunity to own a brand-new home in one of the last remaining opportunities in Coopers Crossing. (id:57557)
5 Maple Leaf Road
Strathmore, Alberta
This is more than a House it could be your Future Home. Frigidaire Gallery Refrigerator, Frigidaire Gallery 30-inch Electric Range with 5 Elements, Broan Stainless Steele Range Hood Fan. There are Four Bedrooms with an available area to enclose economically to create a Fifth Bedroom. (Large Egress window installed April 25, 2025) The Fully Developed Basement features a Developed Laundry Room with Maytag Washer and Dryer featuring Maytag Commercial Technology (Red) and Pedestal Tub Laundry Sink. The Front Yard features an Inviting Arched Gate plus Water Fountain complete with a pump and lighting system. Insulated Single Vehicle Detached Garage situated at the rear of the Property featuring one 220 Volt Electrical Outlet and a Wood Burning Stove. A Fully Fenced Back Yard including Flower Beds and Fruit Trees. Sale of the House includes the Window Treatments. (Existing Curtains and Blinds) Featured Upgrades: House and Garage Shingles Replaced including a New House Turbo Ventilator (August 24, 2020) Nine Windows Replaced (September 24, 2020) New House and Garage Vinyl Siding, Eaves Troughs, Down Spouts and Foldaway Drains (April 22, 2025) Main Entrance Front Door with Dual Glass Side Valances (April 22, 2025) New Front and Rear Porch Lights (April 22, 2025) Notable Upgrades: 50 Gallon Hot Water Tank - Performance Platinum Rheem. Rainfresh Whole House Ultra Violet Water Disinfection System. Rainfresh 5 Micron Sediment Filter after the meter then directly through the Rainfresh Ultra Violet Light System then to the entire house. (a New UV Bulb is available to be replaced by the New Owner for the Ultra Violet System) (a New Rainfresh 5 Micron Sediment Filter was installed on April 25, 2025) Swordfish Ultra Violet Air Treatment System installed in the Furnace. (bulb replaced on April 26, 2025) Two Electrical Receptacles installed at the front street for easy street access. Two Kidde Pro-series Direct Wire Smoke Alarms with Dual Sensor for Ultimate Protection - Ionization and Photoelectric technology and One Battery Operated Kidde Pro-series Alarm with Dual Sensor for Ultimate Protection - Ionization and Photoelectric technology. (New Batteries installed on November 16, 2024) A New 2200 Filtrete Elite Allergen Furnace Filter was installed on April 26, 2025 (20x25x1) Two Kidde Carbon Monoxide Detectors. New Kitchen Faucet Cartridge Replacement (October 20, 2025) The only thing missing is your personal touches to make it "Your Home" (id:57557)
929 33 Street Nw
Calgary, Alberta
You’ll absolutely love your new SEMI-DETACHED INFILL nestled in the heart of PARKDALE! Everything you need is close by for the ultimate inner-city lifestyle – fields and playgrounds, Westmount Charter School, an off-leash dog park, Foothills Hospital, the Bow River and the pathway system, University District shopping, plus more! The highly desirable Parkdale location is only improved upon by this home’s fantastic layout, with room for all the kids across 4 bedrooms, an upper VAULTED bonus room, and a built-in COFFEE BAR on the main floor. The curb appeal, highlighted by the eye-catching two-tone exterior, welcomes you into the foyer with a built-in closet and bench, with direct access to the dedicated dining room. The dining room enjoys oversized East-facing windows for lots of natural light and a designer chandelier with a stunning built-in feature wall with display shelving! The space seamlessly flows into the striking kitchen, complete with designer pendant lights above the long central island with waterfall edge and open display shelves, full-height cabinetry with under cabinet lighting, shaker-style cabinetry, quartz countertops, a designer tile backsplash, and a good-sized walk-in pantry with built-in shelving. The upgraded stainless steel appliance package includes a French door refrigerator, gas cooktop, wall oven and microwave, and dishwasher. Even the hood fan canopy follows the designer feel of the home with a custom-built canopy! A built-in coffee bar is perfect for early mornings or entertaining with room for a beverage fridge, and the rear living room is ideal for catching up with the family around the inset gas fireplace with display shelving, tile surround, and mantle. The rear mudroom is nicely tucked away with a tile floor, a built-in bench, and a built-in closet, and the powder room features a wood panel feature wall with a designer sink! Up the wood-wrapped staircase, a VAULTED bonus room with wood display shelving gives your family more space to spread out. The upper floor hosts two secondary bedrooms with built-in closets, a modern 4-pc main bathroom, and a nice laundry room with tile floor and quartz countertop. The primary suite is sure to impress, with a tray ceiling, wood panel feature, designer lighting, walk-in closet, and barn door entrance to the luxurious 5-pc ensuite w/ vaulted ceiling, freestanding soaker tub with jets, and fully-tiled shower. The living space continues into the fully-developed basement, with a built-in media centre and impressive wet bar with tile backsplash, open display shelving, upper cabinets with uniquely designed glass doors, a quartz countertop, and a beverage fridge. There is another large bedroom and a 4-pc modern bathroom, completing the home nicely. Plus, the builder has included all the rough-ins for a future legal secondary suite (subject to permits and approvals by the city)! Making this home ideal for your inner-city lifestyle! *Photos are of another home by the same builder. Finishings will vary. (id:57557)
210, 2420 34 Avenue Sw
Calgary, Alberta
South facing 1 bedroom + den overlooking the courtyard with HEATED UNDERGROUND PARKING, IN-SUITE LAUNDRY, and ADDITIONAL STORAGE UNIT in the heart of Marda Loop. Grand 9’ ceilings, chic designer touches and oversized windows give immediate wow factor. A bright and open floor plan that is bathed in natural light. The living room has a gas fireplace and overlooks the South facing balcony and courtyard. The dining area flows through to the raised breakfast bar and into the spacious kitchen. The large master bedroom has room for a king-sized bed and boasts an oversized window with sunny south exposure and walk-through dual closets granting cheater access to the 4-piece ensuite/bathroom. This ideal floor plan also includes a den for a private work or study space. The titled underground parking and a separate storage locker add to your comfort and convenience. This secure and pet-friendly complex has extremely strong financials and is exceedingly well managed. Phenomenally located steps away from Safeway, Cobs Bread, Village Ice Cream and Distilled Beauty Bar and Social House. Truly the best location in Marda Loop. All of this makes this the perfect place to call your next home. (id:57557)
14 Pine Coulee Ranch Sw
Stavely, Alberta
WOW! Looking to build your dream home in the country or a week-end retreat! Pine Coulee Ranch Estates ! Do you appreciate Mountain Views and Privacy is a priority, easy access to paved road is a must. Across from Pine Coulee Reservoir- 4.25 Acre parcel is located 10 miles SW of Nanton on Hwy 533 and approx. 1 mile West on Township Road 154. The Views are spectacular in all directions. Take a Drive and enjoy this beautiful community! Minutes to Stavley, 1 Hr to Calgary and I hr to Lethbridge. The lake is surrounded by farmland and ranch land. It is very popular with fishermen. The lake is also popular with water skiers, especially at the south end of the lake where it is the widest. Pine Coulee Reservoir is approximately 15min from Stavely. Take HWY 527 to Township Road 140. The average WATER depth is 15-25 feet, with a maximum depth of 35 feet. Great for Swimming, Boating + a Famous Fishing spot. Great opportunity and Value! (id:57557)
2709, 225 11 Avenue Se
Calgary, Alberta
Welcome to Keynote 2 – Elevated Living on the 27th Floor. Experience breathtaking, unobstructed mountain views to the west and stunning cityscapes from this beautifully appointed unit in Keynote 2. Located on the 27th floor, this bright and spacious condo features 9-foot ceilings and floor-to-ceiling windows, offering a seamless flow of natural light throughout. Built with durable all-concrete construction, the building ensures excellent sound insulation and privacy. Enjoy year-round comfort with central air conditioning—especially ideal for this sunny, west-facing unit. Upon entering, you're greeted by an open-concept layout and elegant engineered hardwood flooring. The modern kitchen is designed for both functionality and style, featuring granite countertops, a convenient breakfast bar, and stainless steel appliances. There's ample space for a dining area, a home office setup, and a generous living area—perfect for relaxing or entertaining guests. Step out onto the private balcony to soak in the afternoon sun along with panoramic views of the mountains and downtown skyline. The spacious primary bedroom boasts floor-to-ceiling windows and a walk-in closet with custom organizers. The 4-piece bathroom includes a large soaking tub, a separate shower, and granite countertops. A dedicated laundry and storage room houses a full-sized washer and dryer for added convenience. Conveniently located for easy parking and exit from the parkade, this home also comes with a Titled Underground Parking Stall and a large Titled Storage Locker. Condo fees include all utilities except electricity. Premium Building Amenities Include: Two fully-equipped fitness centers: one with cardio equipment (treadmills, ellipticals, etc.) and another with free weights, squat racks, and resistance machines; Hot tub and owner’s lounge/party room; Two guest suites available for rent; Secure bike storage; Direct indoor access via the Plus 15 to Sunterra Market and Market Bar in Keynote 1; Groun d-level access to Sunterra Market & Bar, 5 Vines Wine & Spirits, and Starbucks; Located within walking distance to Stampede Park, local restaurants, cafes, parks, and scenic biking/running paths. With excellent access to public transit and major roadways, this is urban living at its finest! (id:57557)
401, 2505 17 Avenue Sw
Calgary, Alberta
Welcome to this stunning, sleek, and modern condo offering an open-concept design perfect for contemporary living. The beautiful kitchen is a chef's dream, featuring stainless steel appliances, gas cooktop and built-in gas oven, quartz countertops, sleek cabinetry, and modern fixtures, all highlighted by a large kitchen island ideal for entertaining. The spacious dining area flows seamlessly into the living room, where you’ll be surrounded by floor-to-ceiling windows that allow natural light to flood the space and offer stunning views. The building itself is built with quiet rock noise-reduction technology and constructed from concrete for a quiet living experience. The large master suite is a true retreat, complete with a walk through closet and a luxurious ensuite featuring a stand-up shower and deep soaker tub. The second bedroom offers a bright, airy space with two walls of windows, making it the perfect room for guests, a roommate, or a home office. Additional features include titled underground parking, in-suite laundry with new washer and dryer, and a generous-sized balcony with North and downtown views, plus a natural gas line for your BBQ. Enjoy the convenience of having a French bistro, café, and wine store just steps from your door. This condo is located in a prime area, only minutes from downtown and the vibrant shops and restaurants along 17th Avenue. With all utilities, except electricity, included in the condo fees and the added benefit of individual furnace and air cooling units in each suite, this is a true gem that combines luxury, comfort, and convenience. (id:57557)
133 Saddlefield Place Ne
Calgary, Alberta
Location, Location, Location! This is the home you've been waiting for — perfectly situated in a quiet cul-de-sac with an expansive pie-shaped backyard that's perfect for families. Step into this modern two-story home and feel instantly at ease. With a sunny south-facing backyard, this property is ideal for outdoor enjoyment, from relaxing on the large deck to watching your kids play on their very own playground set. Inside, the open-concept main floor is designed for effortless entertaining, featuring a kitchen and dining nook that overlook the cozy family room with fireplace. The kitchen also provides direct access to the deck, making indoor-outdoor living seamless. Upstairs, you’ll find three spacious bedrooms, including a primary suite with walk-in closet, plus a bright bonus room perfect for a home office or playroom. The finished basement offers a 3-piece washroom and a rec room for family gatherings. All of this in a friendly, amenity-rich community, just moments away from schools, parks, shopping, and more. Don’t miss out — this home checks all the boxes for family living and future potential! (id:57557)
1107, 240 Skyview Ranch Road Ne
Calgary, Alberta
Hello, Gorgeous! Welcome to this bright and inviting 2-bedroom, 2-bathroom corner unit located on the ground floor in the well-established community of Skyview Ranch. Offering 939 sq ft of thoughtfully designed living space, this move-in ready condo feels more like a townhome with its direct outdoor access — perfect for pet owners or those who appreciate convenience. Step inside to find cork wood flooring throughout the main living areas and large windows that fill the home with natural light. The kitchen features granite countertops, Frigidaire stainless-steel appliances, plenty of storage, and a raised granite breakfast bar ideal for casual dining or entertaining. Both bedrooms are generously sized, with the primary bedroom offering its own private ensuite and ample closet space. Additional highlights include in-suite Maytag washer and dryer, titled heated underground parking, and a separate storage locker. Located just steps from public and Catholic K-9 schools, parks, and playgrounds, with shopping, CrossIron Mills Mall, Costco, Superstore, restaurants, public transit, and easy access to Stoney Trail and Deerfoot Trail all nearby. Whether you’re a first-time buyer, downsizer, or investor, this condo offers incredible value in a fantastic location. Immediate possession available — your new home awaits! (id:57557)
1104, 7451 Springbank Boulevard Sw
Calgary, Alberta
Elegant and spacious 2 bedroom/ 2 bathroom home in the desirable SW community of Springbank Hill. Enjoy being close to all amenities and living in a quiet, well managed building. Enter 1104 into a large foyer with a custom, built in bench and coat closet. This corner unit with only one adjoining wall and many windows (including in the kitchen) has both South and East exposure ensuring extensive natural light. High-end details are found throughout the home including gorgeous engineered hardwood floors (walnut), new A/C (heat pump), a Fisher Paykel refrigerator, Bosch appliances, a spacious primary ensuite with both a soaker tub and walk-in shower, walk in pantry/ laundry room with a deep freezer, and ample storage including a large storage room on the patio, two linen closets, and an underground storage area. You’ll notice the layout of this home has character, with several angles and nooks for display and furniture. The large primary suite includes plenty of room for a King size bed and hosts a walk-in closet with through access to the ensuite. The second bedroom, located on the opposite side of the home, has two windows and a built-in desk hidden away in the closet, allowing for multi-functional use of this space. Enjoy your large sunny patio in this quiet and friendly community with shopping (Signal Hill/Westhills) and schools nearby along with quick access to the mountains and the ring road. One titled, underground parking spot can be found in this very well managed building (current owner rents an additional underground parking spot for $75/month). (id:57557)
289 Skyview Ranch Road Ne
Calgary, Alberta
Welcome to the vibrant and family-friendly community of Skyview Ranch! This beautifully maintained townhome offers the perfect blend of comfort, style, and convenience. Featuring quality upgrades throughout—including rich hardwood floors, granite countertops, 9-foot ceilings, and an open-concept layout—this home is filled with natural light from large, well-placed windows. Step inside through your private entrance and you’re welcomed by a spacious foyer that includes a bright den or office space, perfect for working from home. There’s also a convenient mudroom with access to the attached double garage, making day-to-day living a breeze. The main living area boasts a modern kitchen with a functional island, sleek cabinetry, and big, bright windows. It flows effortlessly into the dining area and a generous living room, which leads out to a private balcony—ideal for morning coffee or evening relaxation. A stylish half bath completes this level. Upstairs, you’ll find three well-sized bedrooms, including a primary suite with a private ensuite bath, plus another full bathroom for the rest of the household. This home also features added privacy and sound protection, thanks to a brick firewall (party wall)—a detail that sets it apart in both quality and peace of mind. Located just steps from the number 145 Bus Stop for easy commuting and surrounded by fantastic schools such as Prairie Sky School and Apostles of Jesus School. You’ll also enjoy quick access to local shopping, including nearby strip malls, and you're only a 10-minute drive to CrossIron Mills. Major roadways like Metis Trail and Stoney Trail are minutes away, making it easy to get wherever you need to go plus we still have the future greenline LRT coming up. This home truly has it all—style, space, location, and value. Don’t miss your chance to see it—book your showing today! (id:57557)
689 Savanna Boulevard Ne
Calgary, Alberta
Seller will pay 1 year of mantance fees. Investor Alert! Lease-Back Opportunity | 4 Bed | 2.5 Bath | Double Heated Garage | Prime Location in Savanna, CalgaryWelcome to Savanna at Saddle Ridge—where style, comfort, and convenience come together in this beautifully upgraded 4-bedroom, 2.5-bathroom townhome with an attached double garage and bonus storage space. Investor Opportunity: The current owner is willing to lease the home back for one year, offering immediate rental income and a seamless investment experience. Key Features: Ground Level:Bright entry foyer Insulated double car garageVersatile 4th bedroom or home officeAdditional storage areaMain Floor:Modern chef's kitchen with:Quartz countertopsStainless steel appliancesFull-height cabinetsLarge central islandSpacious dining area perfect for gatheringsCozy living room with a front balcony overlooking the boulevardSouth-facing rear balcony—ideal for sunny afternoonsPowder room with large windowUpper Level:Primary suite with tray ceilings, large walk-in closet & private 4-piece ensuiteTwo additional bedrooms with private closetsShared 4-piece bathroomSide-by-side laundry for added convenience Location Perks:Located just steps from Savanna Bazaar, you’ll enjoy walking-distance access to shops, dining, groceries, and daily essentials.Commuters will love the quick access to Airport Trail, Metis Trail, 88th Ave, Stoney Trail, and Saddletowne Station for public transit.Why This Home?Whether you’re a first-time homebuyer looking for modern comfort in a well-connected community, or an investor seeking a high-demand rental, this home delivers exceptional value in one of Calgary’s most desirable neighborhoods. Don’t miss out—schedule your private showing today! Pls see Realtor Remarks. (id:57557)
229 Sage Hill Grove Nw
Calgary, Alberta
Get ready to fall in love with this rare gem in Sage Hill! This beautifully designed 3-bedroom, 3.5-bathroom townhome spans nearly 1700 sq ft of developed space and offers one of the complex's most desirable layouts. It's truly perfect for anyone seeking modern comfort and convenience. Every bedroom has its own private ensuite bathroom! The primary ensuite is a true escape, complete with a luxurious double vanity & granite countertops. The main floor is bright, open, and absolutely stunning, featuring a chef's kitchen with granite countertops, sleek cabinetry, and stainless steel appliances. You'll love the practicality of upstairs laundry and the peace of mind with a single-car garage plus extra driveway parking. Step out back to find a walking and bike path directly behind your unit, offering endless outdoor enjoyment. Your private patio is ideal for unwinding after a long day. Living in Sage Hill means you're just moments from everything: shopping, delicious restaurants, beautiful parks, and top-rated schools, all with incredibly easy access to major roadways. This is a must-see, contact your Realtor to schedule a tour, and if you're not working with one let me know and I'll be happy to show you the property. (id:57557)
37 Elma Street W
Okotoks, Alberta
ATTENTION INVESTORS, DEVELOPERS, BUSINESSES!! This is a great opportunity with so many options. Beautiful historic Elma Street offers a mix of private residences, small businesses, shops, restaurants, lined with towering trees and only a few steps from the heart of Olde Town Okotoks shopping district. Enjoy the downtown lifestyle with walkability to amenities, pathways, river park and easy access to Calgary. Zoned “Downtown District”, this property offers a world of potential having TWO FUNCTIONAL RESIDENCES, with revenue or discretionary commercial uses. The latest development on this property (2023) is a fully detached legal self-contained 363 sq. ft. tiny home with private patio, gas-line for barbeque, and attached double garage (heated, insulated, epoxy flooring). Back alley access with 5 paved parking stalls, ideal for commercial, home based business, or residences. All on a massive triple lot (75’x 115’) offering peace and privacy, fenced, beautifully landscaped with mature trees, shrubs, retaining walls, gardens and courtyard areas. The primary home and legal tiny home can both enjoy the lovely back yard space. There is no end to the possibilities here! This one-of-a-kind walkout bungalow has attractive curb appeal with Spanish style exterior, second floor tower loft and a quaint front lounging deck. Built in 1934, the timeless Heritage details have been preserved and beautifully maintained with country charm, giving a Homes and Gardens vibe. Hardwood flooring, towering ceilings, vintage doors, trim and fixtures. The functional plan is bright, spacious, has large windows for enjoyment of morning and afternoon light. Front entrance opens to spacious living room with fireplace feature wall (fireplace decorative only). Fabulous country chic kitchen with plenty of cupboard and counter space. Adjoining open dining area with access to updated deck and privacy walls. Dining area with open staircase leading to upper loft flex room, ideal for office, playro om, or guest room. Primary and secondary bedrooms are on the main level as well as a 4-piece bathroom, and storage closet spaces. The lower basement level is fully developed featuring spacious family/games room area (with space to develop an additional bedroom), 4-piece bathroom, wet bar counter with cabinets, laundry area, updated vinyl plank flooring, and walk-out to back yard. This area is ideal for family activities, home office, with potential for a legal or illegal suite (Note: legal suite designation requires Town of Okotoks approval). The detached back yard Tiny Home was built in 2023 and has been occupied only by the owner. It features a modern kitchen, dining/living space, separate laundry/utility room (European washer/dryer), good size bedroom, 4-piece bathroom, high ceilings, and in-floor heat throughout. This exceptional property is move-in ready with quick possession. (id:57557)
53 Strathlea Grove Sw
Calgary, Alberta
Welcome home to this beautifully updated home in the Sought after community of Strathcona in Calgary’s prestige upper west end! This home offers 5 bedrooms one with no closet, 3.5 bathrooms, upper bonus, fully finished basement with a rec-room and a double attached garage! When you enter the home, you are greeted with updated flooring, you will also notice the large front office with French doors perfect for working at home. As you continue into the home, you'll pass the stairwell leading to both the upper and lower levels. Just beyond that, you'll find the conveniently located powder room and the entrance to the double attached garage. Moving further in, the home opens into a spacious, open-concept kitchen, dining, and living area. You'll fall in love with the beautifully updated kitchen, complete with modern appliances. From the dinning area you can access the rear deck and yard perfect for the up coming warm summer nights or relax by your gas fireplace wrapped in stone in the living room. On the upper floor you will notice the updated carpet and three bedrooms that included the primary with ensuite. This home also has a large bonus room perfect for family move night, finishing off the upper level is full bathroom. In the basement you will find 2 more bedrooms one with no closet, a large rec-room with another gas fireplace perfect for guests or a great play area for the kids. If this home wasn’t already a winner, the community truly adds the cherry on top. You'll enjoy access to excellent public and private schools, plenty of nearby shopping, convenient transit options, and easy routes to downtown. Plus, with quick access to Highway 1, for those weekend getaways to the mountains making it breeze. Don’t miss out, book your showing today! (id:57557)
100 Majorville Close
Milo, Alberta
Escape the city and build your dream home or a getaway on a affordable 0.2323 acre lot! The Village of Milo is just over an hour away from the city and only 5 minutes from Lake McGregor where Sailing, wind surfing, water skiing, canoeing and fishing are popular activities. Enjoy a slower pace of life. Milo offers a grocery store, restaurant, bar, Alberta Treasury Branch, K-9 school, curling rink, community hall as well as a 24 hour access Cardlock fuel station and a number of other businesses. Take a look today and imagine the possibilities. (id:57557)
110 Skyview Ranch Manor Ne
Calgary, Alberta
**OPEN HOUSE Saturday June 14 from 1pm - 3pm** Welcome to this stunning and unique 1594 Sqft. duplex in Calgary’s sought-after Skyview Ranch. The open-concept main floor is highlighted by bold black tile flooring. The layout effortlessly connects the kitchen, dining, and living spaces, creating a welcoming environment that’s perfect for everyday living and entertaining alike. At the front of the home, a versatile den offers the perfect spot to work, relax, or host guests with ease. The kitchen impresses with sleek black granite countertops, stainless steel appliances, plenty of cabinetry, and a spacious pantry for all of your storage needs. Completing the main level is a 2-piece bathroom, a mudroom, and 2 additional storage closets. Upstairs, you’ll find three generously sized bedrooms. The Primary Bedroom features a serene ensuite bathroom with a soaker tub and standing shower, as well as a spacious walk-in closet. Completing the Upper level is a 4-piece bathroom, and large laundry room for convenience. The fully finished basement adds a fourth bedroom, and a large recreation room complete with a built-in bar—ideal for relaxing nights or entertaining friends. Step outside to your fully landscaped backyard, featuring low-maintenance artificial turf, a private patio, and a stylish deck. The front yard is also fully landscaped and features a covered front porch, elevating the curb appeal further. A double detached garage completes this exceptional home, offering plenty of parking and storage. Located in the vibrant Skyview Ranch community, this home balances modern style with comfortable living—ready for you to move in and make it yours. (id:57557)
120 41 Avenue Nw
Calgary, Alberta
Amazing opportunity to own this great inner city property, lovingly cared for over 45 years by current owner (no smoking, no pets). You have many options for this property: redevelopment potential on this 50 x 120 foot with R-CG zoning OR ideal for young families that love big yards (fruit trees and patio) with great schools nearby OR for those who value short commute to downtown OR use the illegal basement suite (was used in the past legally but rules change) with 2 bedrooms, full kitchen, big windows and has SEPARATE meters for power, which enhances the appeal as an investment property, and many other options. The daily commute into the core is easy with Calgary Transit stops along Centre Street just a block away, which will be improved upon with the future Green Line LRT; for the car aficionado, it’s a quick drive to the core and easy access to Deerfoot Trail and park in the oversized double car garage. For students, the University of Calgary and SAIT are only 10 minutes away. Highland Park is blessed with green spaces including former Highland Golf course lands, Confederation Park and Nose Hill. Don’t miss this great opportunity to own a property with great access, surrounded by green spaces, nearby shopping, dining and schools (James Fowler & Buchanan). Call for your private tour today. (id:57557)
310, 303 13 Avenue Sw
Calgary, Alberta
**Heart of Beltline** Perfectly positioned in the heart of Calgary’s vibrant Beltline community, this 1-bedroom, 1-bath apartment offers 455 sq.ft. of smartly designed space—an excellent opportunity for first-time buyers or savvy investors alike.The open-concept layout features a modern kitchen with plenty of granite counter space, ideal for cooking or entertaining. Enjoy sunshine all day from your south-facing balcony, and stay cool through the summer with central A/C.Located just steps from Central Memorial Park and only a short walk to the shops, dining, and nightlife of 17th Avenue (without the noise), this location is easily accessible for the urban commuter with plenty of street parking in the area. Inner-city living has never been more accessible—don’t miss your chance to own in one of Calgary’s most walkable and desirable neighborhoods! (id:57557)
1407, 3700 Seton Avenue Se
Calgary, Alberta
The Richler 2 offers a well-planned living space with standard features designed for everyday convenience. The kitchen includes 41" upper cabinets, quartz countertops, and a full stainless steel appliance package. The bathroom features ceramic tile flooring, while vinyl plank flooring runs throughout the rest of the home. 9-foot ceilings add to the open feel, and air conditioning is included for added comfort. A dedicated in-suite laundry room provides extra storage and functionality. Enjoy a private balcony and the convenience of a heated, underground titled parking stall with additional storage. Located within walking distance to the South Campus Hospital, the YMCA, and shopping, the Richler 2 is move-in ready and comes backed by the Alberta New Home Warranty for added peace of mind. (id:57557)

