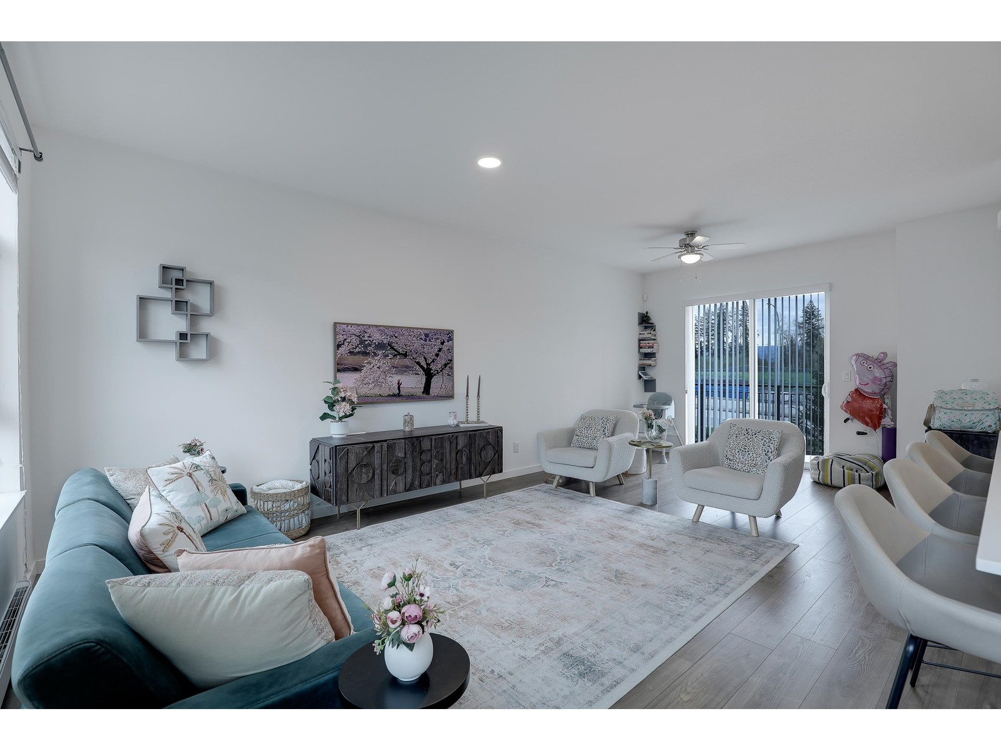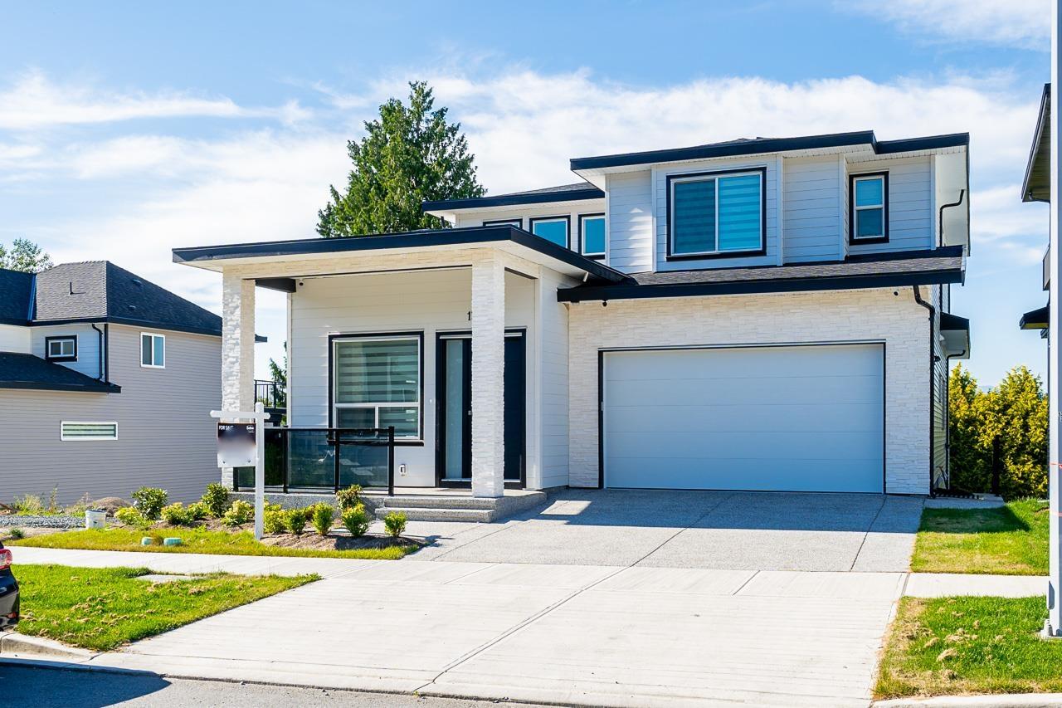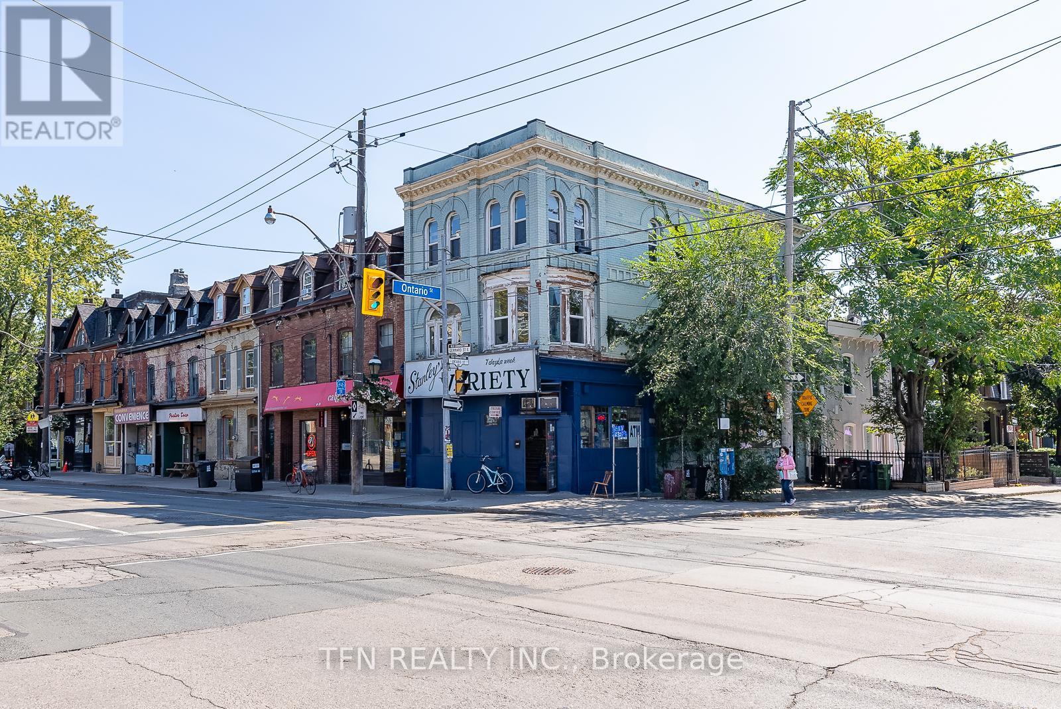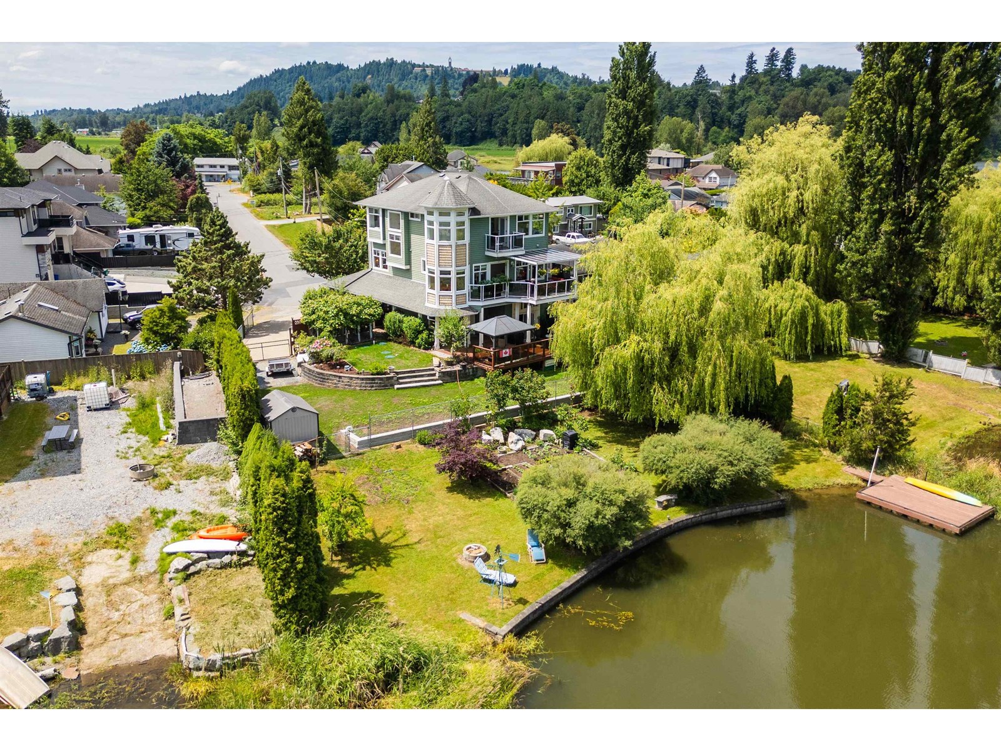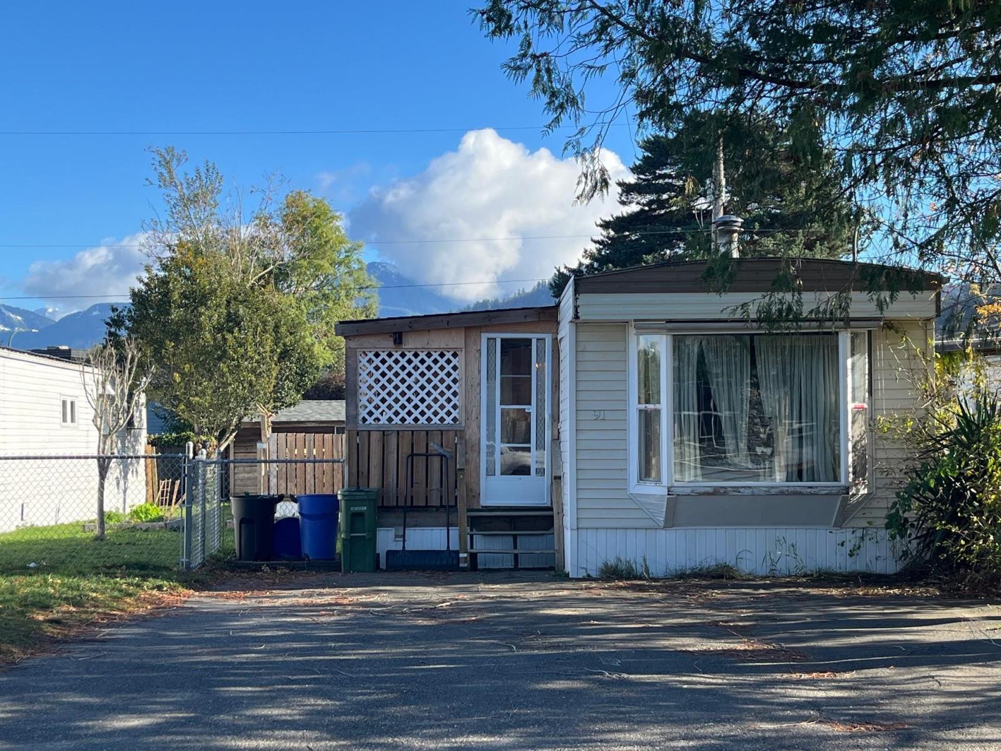241 - 2075 King Road
King, Ontario
Wake up to sunlight in this bright and beautifully appointed 1-bedroom, 1-bathroom residence at King Terraces. Located on the quite east side of the building, Suite 241 offers 559 sq. ft. of thoughtfully designed living space in a setting that blends modern luxury everyday comfort. Enjoy a stylish open-concept layout with 9-foot ceilings, modern vinyl flooring, and floor-to-ceiling windows that fill the suite with natural light. The designer Kitchen features integrated appliances, sleek cabinetry, and quartz counters-perfect for cooking or entertaining. The spacious bedroom offers a peaceful retreat, while the contemporary bathroom is finished with elegant materials and spa-inspired touches. Included in the lease are parking, a storage locker, and high-speed internet, ensuring both comfort and convenience. As a resident, you'll enjoy access to 5-star amenities, including a state-of-the-art fitness centre, rooftop terrace, outdoor pool, elegant party lounge, and 24-hour concierge-all curated for upscale, resort-style living. Located steps from shopping, dinning, parks, and transit, Suite 241 is the perfect blend of tranquility, convenience, and elevated design. (id:57557)
514 - 2 Maison Park Court
Vaughan, Ontario
Excellent 1 Bedroom At Chateau Parc Complex ,Balcony, Granite Countertop. (id:57557)
22 Heritage Drive
Lac Pelletier Rm No. 107, Saskatchewan
Lake Life Starts Here — Incredible Value in a 4-Season Retreat! Don’t miss this amazing opportunity to own a fully furnished 4-season lake property that offers exceptional value & comfort year-round. Located in the 2nd row of the sought-after Heritage subdivision on Lac Pelletier’s east side, this charming home boasts partial lake views & easy access to the water. 524 sq. ft. of well-designed living space, you’ll enjoy a warm & welcoming sunroom/porch that leads to a NW-facing deck—perfect for relaxing or entertaining. Inside, the layout features a primary bedroom w ample storage, a cozy bunk bed room for guests or kids, a full 4-piece bathroom, & in-suite laundry. The kitchen boasts beautiful oak cabinetry, SS appliances (including a gas cooktop, built-in oven, & microwave), & a sit-up peninsula w a swiveling TV for added flexibility. The sunlit living room is inviting & cozy w large windows & an electric fireplace to set the mood. Comfort is top of mind w a gas forced-air furnace, air exchanger, electric hot water heater, central air conditioning, & even a portable AC unit. Step outside through the patio door to a low-maintenance composite deck overlooking a pristine yard w lawn, gravel areas, a firepit for summer nights, & two storage sheds—one of which is insulated & heated. The property is being sold fully furnished, w only personal items & small kitchen appliances excluded—just move in & start enjoying lake life immediately! Additional features include a private well w ample water supply, a 1500-gallon septic tank, & a negotiable package that includes a Yamaha Waverunner, trailer, lift, & golf cart. Located w/in Lac Pelletier Regional Park, the renewable lease is just $1,745/year & taxes are an incredibly low $450 annually. Plus, you’re close to a 9-hole golf course, licensed clubhouse, & restaurant—all just a short drive from Swift Current. Affordable, move-in ready, & full of charm—This property is eligible for "mortgage financing"! (id:57557)
1304 16433 Watson Drive
Surrey, British Columbia
WELCOME TO "FLEETWOOD RISE WEST". This spacious 2 bedroom, 2 1/2 bathroom, 3 level townhome features an open concept with 9' ceilings on the main floor and wide plank flooring. The kitchen is bright, with a large island, stainless appliances, plenty of cupboards, and a 2 piece Powder room on the main floor. 2 large bedrooms upstairs, including the main bathroom & the primary bedroom featuring a 3 piece ensuite & walk-in closet. BONUS: DOUBLE SIDE by SIDE LARGE oversized 22'6 X 21'6 garage - comfortably fits a truck, a 2nd car, and room for storage! The unit is located near numerous visitor parking spots, a great location close to schools, shopping, and the future Skytrain. Just steps to the recreational amenities of the Surrey Sports and Leisure Complex. (id:57557)
13955 60a Avenue
Surrey, British Columbia
Stunning Brand-New Custom Home. Experience luxury living in this beautifully crafted custom-built home featuring 8 bedrooms and 8 bathrooms with elegant design and top-of-the-line finishes throughout. The main floor boasts a spacious formal living and dining area, a chef's kitchen with stainless steel appliances, expansive countertops, ample cabinetry, and a bonus wok kitchen. Enjoy an abundance of natural light, a convenient bedroom with its own ensuite, and an additional powder room. Upstairs, you'll find 4 generously sized bedrooms, including a lavish primary suite w/massive walk-in closet & spa-inspired ensuite bathroom. The basement level offers incredible flexibility with a legal 2-bedroom suite, an unauthorized 1-bedroom suite, plus a private theatre room & bar area. (id:57557)
(Bsmt) - 1070 Shoal Point Road S
Ajax, Ontario
Welcome to this beautiful, brand-new 2-bedroom basement apartment in the desirable South East Ajax community. This modern unit features an open-concept layout with sleek laminate flooring throughout. Bright pot lights add a warm, contemporary feel to the entire space. The kitchen is equipped with brand-new stainless steel appliances, ideal for anyone who enjoys cooking. Both bedrooms are spacious, offering comfort and privacy. The unit includes a stylish bathroom with modern finishes. Located in a quiet, family-friendly neighborhood, it's close to parks, schools, shopping, and transit. Private entrance and in-unit laundry provide added convenience. Perfect for AAA tenants seeking a clean, move-in ready home. Don't miss out on this fantastic rental opportunity! (id:57557)
277 Des Érables
Dieppe, New Brunswick
Bienvenue/Welcome to 277 Des Érables, this townhouse is located in a desired area of Dieppe NB. Walking distance to Le Marais and Antonine-Maillet schooll, close to all amenities and to Fox Creek Golf Course. Walking inside you will discover a split level entry. The main floor is open concept with a large living room, nice modern kitchen, a 2pc bath with laundry room and a dining room with patio door which leads to a cozy little patio with a privacy wall. Downstairs you will find 3 bedrooms with a 4pc bathroom and utility room with storage. Call today for inquiries or to book a viewing! (id:57557)
115 Lucille Crescent
Nipawin, Saskatchewan
Welcome to 115 Lucille Crescent, Nipawin, SK! This 4 bedroom features 2 bedroom on the main floor with the good size kitchen and living rooms, along with the large back entry-sitting area. Main floor is 1013 sq ft, plus the bonus space upstairs with the other 2 bedrooms. Nestled on the 0.5 lot surrounded by beautiful trees, and offers plenty of space for parking plus a garage! Some of the upgrades include windows upstairs and in the porch, furnace and the water heater, central air conditioner. Being in the family for decades this home has been well maintain. Make it yours today! (id:57557)
3510 Green Brook Road
Regina, Saskatchewan
Welcome to this impressive Fiorante built 2 story home in The Greens on Gardiner. Thoughtfully designed with stylish upgrades and modern finishes, this home features a spacious 24x26 double attached garage and a fully landscaped, private backyard. Step inside to a bright and airy entryway, where the modern neutral palette flows into the open concept living area. Cozy gas fireplace with tile surround, hardwood flooring, and a handy tech nook. The bright kitchen is both functional and beautiful, featuring quartz countertops, stainless steel appliances, a glass tile backsplash, and an abundance of crisp white cabinetry including a large wall of built in pantry cabinets. Just off the kitchen, the garage entrance offers practical storage and easy grocery drop off. Upstairs, the primary bedroom is complete with a walk in closet and ensuite with dual sinks and tile shower. Two additional secondary bedrooms, 4 piece bathroom and laundry room complete this level. The basement, with 9 foot ceilings, has a great rec room with a large built in entertainment unit, built in kids play fort, additional bedroom and 4 piece bathroom with a soaker tub. Enjoy the outdoors in your beautifully finished backyard. New patio doors (June 2025) off the dining area open onto a composite deck and privacy wall, stamped concrete patio, and full fencing — perfect for relaxing or entertaining. The appealing front yard is beautifully landscaped with an exposed aggregate driveway, stampcrete path, rock and perennials. Additional features include: built-in speakers in the living room, primary bedroom and basement. Underground sprinklers (front and back), garage with floor drain, hot/cold water taps, and a gas line for future heating. Located just steps from a walking path, parks, close to Ecole St. Elizabeth and Ecole Wascana Plains Elementary Schools and within easy reach of shopping, dining and many e... As per the Seller’s direction, all offers will be presented on 2025-06-22 at 2:00 PM (id:57557)
202 - 5131 Sheppard Avenue E
Toronto, Ontario
Almost New 1 Bedroom plus 1 den appt with modern layouts and finishing. Large floor to ceiling windows, 9ft ceilings. Highly sought after neighborhood with all amentias at walking distance. All stainless steel appliances, Laminate flooring. Only 3 years old. 1 underground parking spot plus 1 storage locker (id:57557)
8266 St Lawrence Avenue
Prince George, British Columbia
Fabulous 1/2 duplex in desirable College Heights. Large open living room with fireplace is great for entertaining. Overlooking the living room is a spacious dining room next to the kitchen with a door to the deck. Also on this floor are two large bedrooms and a 4 piece bath. The main entry features another bedroom, 3 piece bath, rec room and laundry. With a single carport, fully fenced yard within walking distance to Southridge Elementary School. (id:57557)
47 Hillholm Road
Toronto, Ontario
Stunning Forest Hill Executive Home For Lease. One Of The Most Prestigious Addresses In Forest Hill. Main Floor Library And Family Room. Walk Out From Kitchen. Primary Suite With Adjoining Sitting Room/Nursery B/I Cabinetry, And Walk Out To 2nd Floor Balcony. Hardwood Floors And Multiple Fireplaces. Close Proximity To UCC And BSS. Show With Confidence! (id:57557)
237 Gerrard Street E
Toronto, Ontario
Unique Corner !! The Architectural Qualities Of This Building Are Exquisite!!Excellent Investment Opportunity On Prime Property. New Development Is Coming Across The Street! And The Area Is Changing FAST!!! This 3 Story Mixed-Use property got 2 Big Apartments (3 Bedrooms & 2 Bedrooms) + A Big Retail Store. Steps To Cute Boutiques, Cafes, Restaurants, T.T.C., Ryerson University And Many Many More. This Property Is A Neighbourhood Gem. Don't Miss! (id:57557)
203 - 30 In On The Park Drive
Toronto, Ontario
Large 721 sq ft with walk out to private garden plato 2 washroom 2 entries good for retired and first time buyer. Best price in high end area walk to sunny brook park and TTC / Light rail transit at eglinton (id:57557)
604 - 188 Spadina Avenue
Toronto, Ontario
RARELY OFFERED spacious boutique condo in the heart of Kensington/Chinatown! Walking distance to everything and anything you could ever want! Stylishly renovated kitchen with new quartz counters and stainless steel appliances that overlooks the huge dining room/living room with floor to ceiling windows. Three generously sized bedrooms, each with its own closet. Very functional, spacious layout throughout with over 1600 sqft of living space. The open balcony faces the side street for privacy and quiet when kicking back and relaxing! Live in the downtown core, while still maintaining security and privacy! Primary bedroom walks out to the balcony, as does the living room and 3rd bedroom/den. Large laundry room with tons of storage! Come take a peek, you won't regret it! Amenities include indoor pool, gym, media/game room. UNDERGROUND PARKING INCLUDED! (id:57557)
872 Lawthorn Way Se
Airdrie, Alberta
This immaculate family home is waiting for you. The open floor plan with a sizeable kitchen island is waiting for you to entertain your family and friends. The upgraded appliances were purchased after the build completion from Douglas Homes. Your kitchen is meant to entertain with functionality that will last through time.Growing family, definitely there is room to flourish in your new home. The open floor plan has plenty of space for your children or guest to freely roam around. Your 3 bedrooms and 2.5 bathrooms has plenty of peaceful space for your family. Have a look at your backyard, an addition green space with a sizeable deck to lounge and play. The basement is ready for you to complete and create your own personal sanctuary. You have a double garage with plenty of space to accommodate your active lifestyle. Every corner of your home has a purpose and lasting style that will endlessly complement your current and future lifestyle. What are you waiting for! 872 Lawthorn Way SE in Airdrie is your “I AM HOME” Feeling that you have been looking for. (id:57557)
8408 Benbow Street
Mission, British Columbia
One-of-a-kind custom waterfront home-an iconic Hatzic Lake landmark! Anyone who's paddled by knows this house. Enjoy stunning views of the lake, mountains, and gardens from every window. Spacious kitchen, dining and living areas with gas fireplace, lakefront balcony & Turret-Style Bay Window. Unique primary suite with private balcony, spa-like ensuite, massive shower, and soaker tub with water views out the Tower Bay Window. Entertain with multiple decks, firepit, large yard, and your own dock. Excellent fishing with 40+ species. Room downstairs is currently being used as a bedroom, but can be a great rec room or converted back to a double tandem Garage. Brand new state-of-the-art Level 3 septic system (May 2025). 5 mins to groceries and Hatzic Elementary. Boat & jet ski paradise! (id:57557)
222 - 4005 Don Mills Road
Toronto, Ontario
All Inclusive, even cable TV & High-speed Internet *** Den is like a full-size bedroom with a closet and a door *** So you are getting a 3-bedroom-sized Large Unit *** Well Maintained *** Convenience is at its finest: TTC is at your doorstep, or a minute to get on DVP; One bus to go to Finch Station or Don Mills Station; Walk to Shops on Steeles & 404, Parks, trails, banks, restaurants and much more; Attend Arbor Glen P.S or AY Jackson renowned schools *** (id:57557)
159 Kinsman Drive
Binbrook, Ontario
Beautiful, Spacious, Freehold townhouse in wonderful family friendly community. Excellent opportunity for family or 1st time home buyers. Located close to great schools, parks, splash pad, skateboard park & Binbrook conservation area. Bright eat-in kitchen with large island, stainless steel appliances, granite counters, pot lights & plenty of cabinetry. Main floor laundry. Basement fully finished with fantastic Rec Room. Master bedroom with ensuite and walk-in closet. Fully fenced backyard with pergola overlooking greenspace (no rear neighbors) Just move in and enjoy! (id:57557)
811, 155 Crimson Ridge Place Nw
Calgary, Alberta
Introducing ZEN loft townhomes by Avalon, now available in Crimson Ridge, NW Calgary! These stylish two-bed, two-bath homes feature soaring 14' ceilings, expansive windows for incredible natural light, and are built to 2030 building code standards and beyond. Designed for energy efficiency with a tight building envelope, rigid insulation around the foundation (60% better than current code), additional insulation throughout, and high-performance triple-pane windows. You'll love the open-concept layout, modern finishes, and access to secure bike storage. Located close to shopping, transit, and major routes—ideal for commuters or mountain getaways. We're thrilled to introduce this exciting new loft-style home to our ZEN townhome community—perfect for those seeking smart design, lasting comfort, and everyday convenience Photos are representative. (id:57557)
137 Bruhn Boulevard
Rural Ponoka County, Alberta
ACREAGE with AMAZING VIEWS OF GULL LAKE! Welcome to this beautiful home with walkout basement. Bursting with incredible details and bountiful square footage, offering 5 Bedrooms and 3 Full Bathrooms! The oversized triple attached garage is heated and provides plenty of indoor parking and project space. The large entry way guides your guests into the expansive living room. The focal point of this room is the fireplace, flanked by twin windows. The kitchen features rich dark cabinetry, including a separate coffee bar for added prep space and storage. Exquisite quartz drapes the countertops, contrasted with glass tiled backsplash. Stainless steel appliances, including a gas range, and wine fridge. Dine inside, surrounded with scenic views for every season. Or step thru the sliding glass doors to enjoy the expansive deck. Anchored with bold beams and accented with gorgeous glass railings. Lounge in the warmth of the west facing sunshine and watch the amazing sunsets over Gull Lake. A second sliding door allows for easy access to the primary suite. Complete with a 5-piece ensuite and wonderful walk-in closet. A second bedroom can be used as a convenient home office. Entering thru the garage gives easy access when unloading groceries. Laundry and a mudroom offer lockers and a landing area for every day life. Head down to the walkout basement to hang out in the fantastic family room. Host your guests for game nights while utilizing the wet bar. Or cuddle up for movie nights with the added comfort of in-floor heat and the second fireplace. The double sliding glass doors offer access to the amazing backyard and cement patio. Simply jump on your sled or quad and explore. Three generous bedrooms and a 3-piece bathroom provide accommodations for the entire family. An extra office and storage room complete this lower level. Additional upgrades include Central A/C, a backup generator, water softener, and security system cameras. Imagine family gatherings and fabulous memories ma de amongst the open floorplans and outdoor space of this expansive property. An acreage lifestyle is one of peace, privacy, and an escape from the hustle and bustle. Schedule your showing today! (id:57557)
91 45640 Watson Road, Garrison Crossing
Chilliwack, British Columbia
Great central location for this 768 sq ft, 2 bedroom & 1 bath manufactured home. Detached 16'4 x 10'2 shed/shop. Close to schools, shopping, restaurants, recreation and more. Park approval is required & criminal check. No age restrictions. Pet restrictions - dogs with approval. * PREC - Personal Real Estate Corporation (id:57557)
18 Woodlawn Avenue W
Toronto, Ontario
Furnished 4-Bedroom Family Home In Prime Summerhill. Updated Bathrooms And Kitchen. Main Floor Family Room With Walkout To Enclosed Urban Yard. Luxurious Second Floor Master With Large Dressing Area And Spacious Ensuite.Thoughtfully Located Powder Room. Huge Driveway For Ample Parking. Summerhill Subway. Walk To Yonge Street Shops. (id:57557)
306 - 8 Telegram Mews
Toronto, Ontario
Fully Furnished Cityplace 2 Bedroom Unit With 2 Balconies, Parking And Locker. Large Living Space With New Flooring And Recently Upgraded Washrooms. Steps To Sobey's, Ttc, Roger's Centre, Waterfront, Cn Tower, Financial District & Entertainment District. Close To Shopping, Gardiner, Island Airport, And Parks.Parking is extra $150/month (id:57557)




