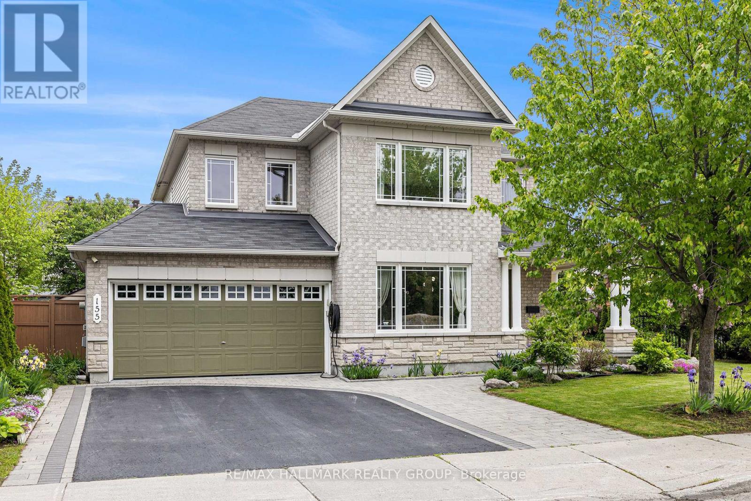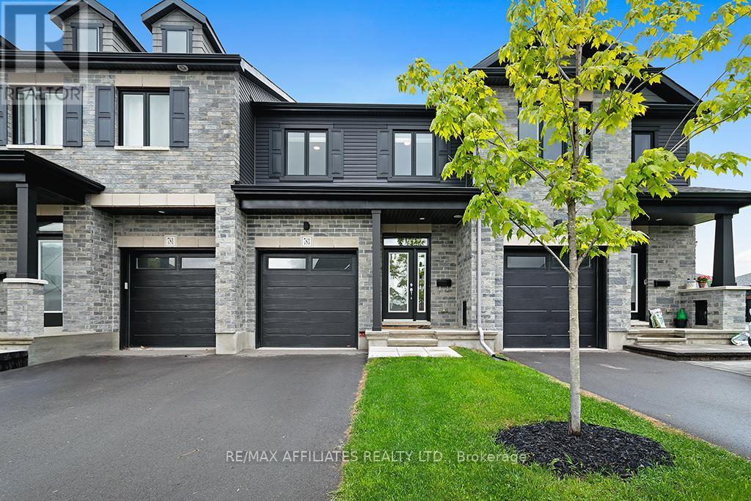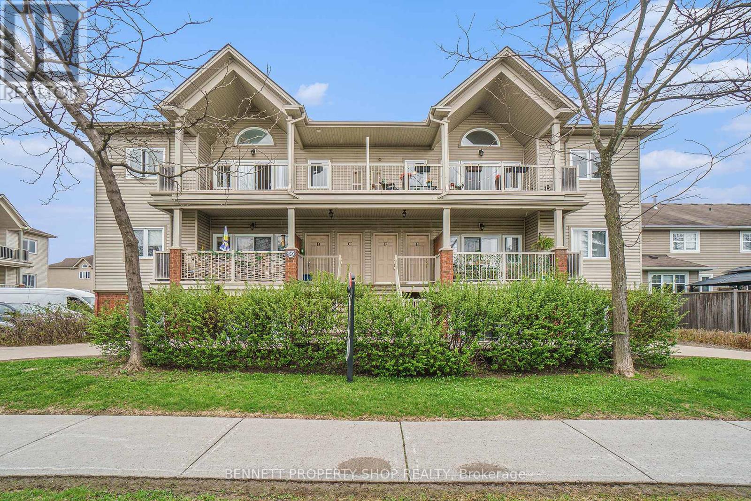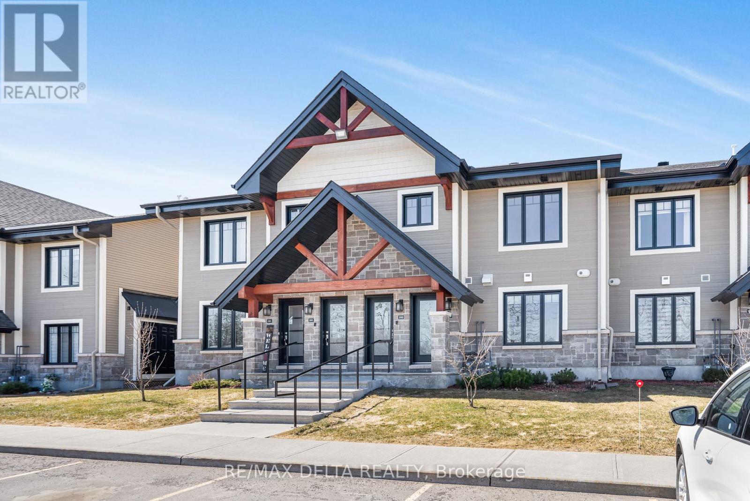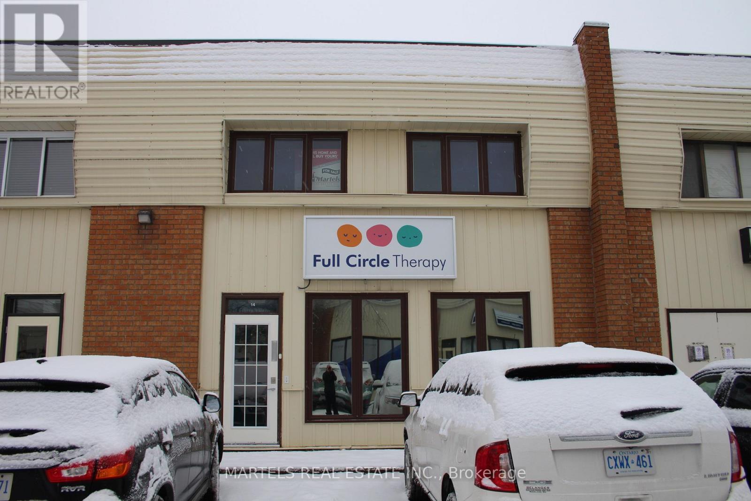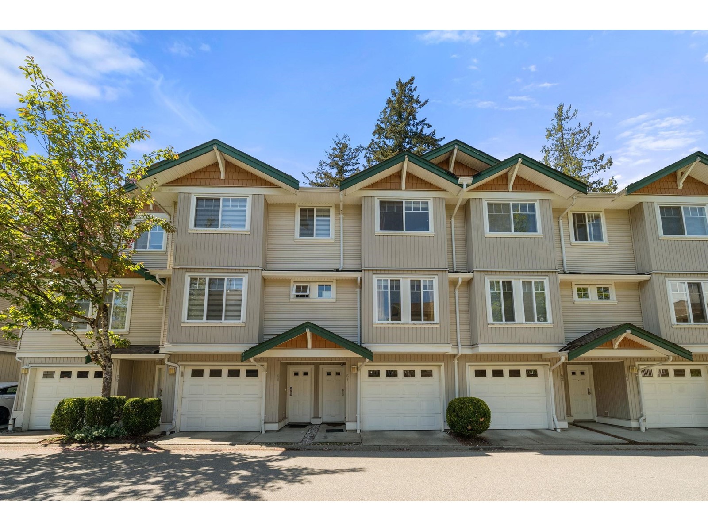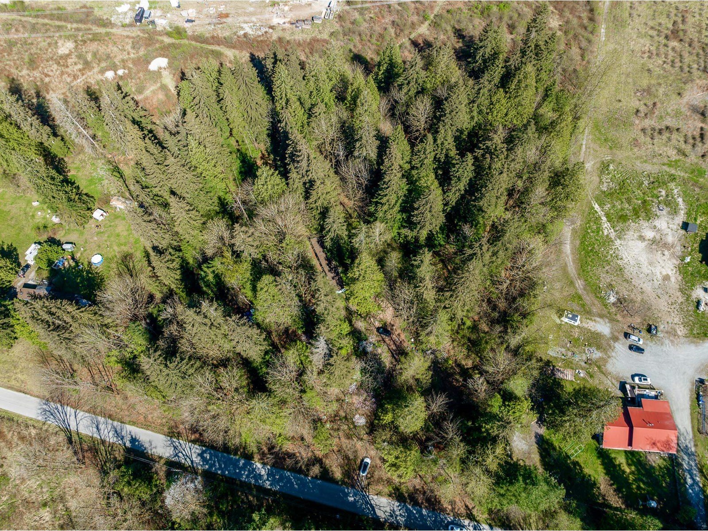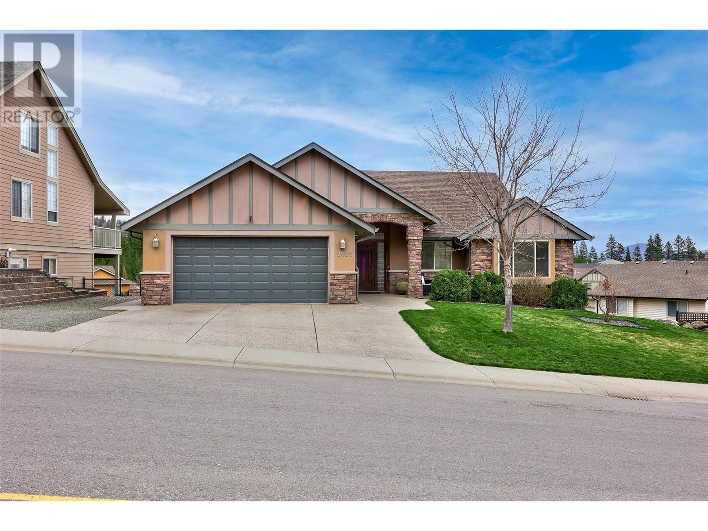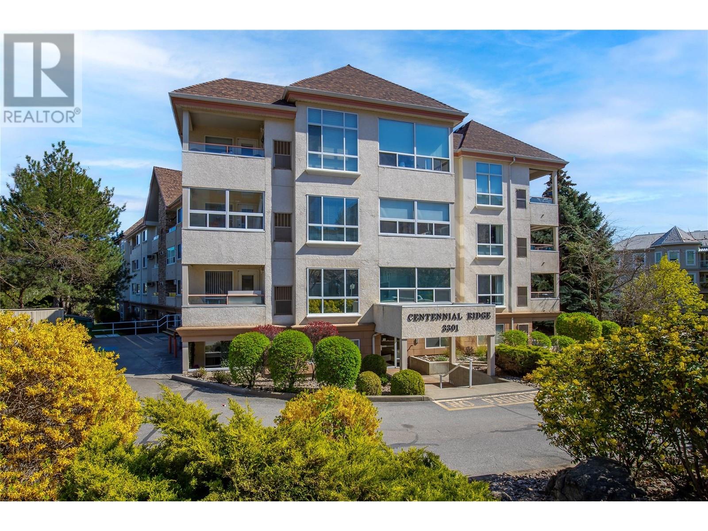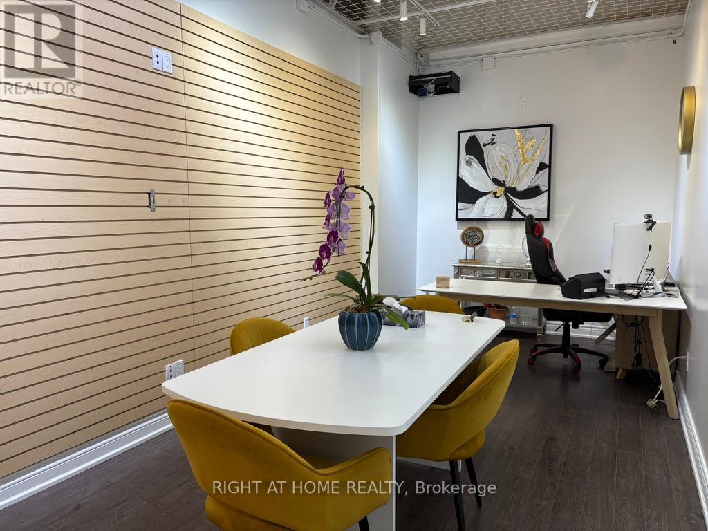155 Tapestry Drive
Ottawa, Ontario
A Rare Offering: Premium Oversized Lot & Exceptional Outdoor Living in Barrhaven This captivating residence sits proudly on a premium oversized lot in one of Barrhaven's most sought-after neighbourhoods. Its a perfect blend of character, comfort, and generous outdoor space. Step inside to find rich hardwood floors and bright, sun-filled rooms that create a welcoming and cozy atmosphere. The formal living and dining rooms flow effortlessly for gatherings, while the family room with a gas fireplace offers a peaceful spot to unwind. The kitchen and breakfast area overlook a beautifully landscaped backyard and side yard bursting with mature trees, fruit trees, flowering shrubs, and seasonal blooms, an ideal retreat for entertaining or quiet mornings. A well-appointed mudroom with direct access to the oversized double garage adds practicality. Upstairs, the spacious primary bedroom features a comfortable sitting area, spa-inspired ensuite, and a walk-in closet. Three additional sunlit bedrooms, each with generous closet space, are served by a well-appointed full bath. The fully finished basement provides versatile space with a large rec room, dedicated media room, a large den with sliding door (great for guests or a home office), full bathroom, and ample storage. Surrounded by nature and located in a sought-after community, with access to highly ranked schools, transit, parks, shopping, restaurants, golf club, and more. Move-in ready and truly not to be missed. (id:57557)
783 Namur Street
Russell, Ontario
Welcome to 783 Namur, an EXTENSIVELY UPDATED, BETTER THAN NEW home in Embrun, a sought after community along the Castor River! Mr and Mrs clean live here and you can tell! Recently built in 2022 by renowned builder Valecraft Homes - well known for quality work and attention to detail. This FREEHOLD home is tastefully finished at over 2100 SQUARE FEET. Much LARGER than most comparables and the APPLIANCES ARE INCLUDED... Upgrades include HARDWOOD STAIRS, POT LIGHTS THROUGHOUT (so many pot lights!!), MOTION SENSOR walk-in pantry and walk-in closet, FULLY FENCED, humidifier, eavestroughs, MULTIPLE WALK IN CLOSETS, doorbell camera, HRV, network wiring, UPGRADED KITCHEN, open stairway and the list goes on... The large, bright, open concept Kitchen is a chef's dream, featuring a BREAKFAST BAR, GRANITE countertops, WALK-IN PANTRY, lots of cabinetry + under-cabinet lighting and STAINLESS STEEL APPLIANCES! The primary suite has an upgraded 5-PIECE EN SUITE bath with double sinks and a large walk-in closet. It also features blackout blinds - so helpful! You'll love the HUGE finished basement, providing extra living space and featuring a cozy NATURAL GAS FIREPLACE - ideal for unwinding or hosting guests. The basement also features LOTS OF STORAGE SPACE. With a smart layout, quality craftsmanship, and stylish details, this home delivers a perfect balance of comfort and convenience for today's lifestyle. Close to lots of local amenities like great restaurants, smoothie bar/coffee shop, local gym, SPORTS DOME, multiple hardware stores, a great downtown feel along Notre Dame, bike/run/walking paths ++. Also right around the corner from a pond with trails and a nice park... Welcome home! (id:57557)
F - 99 Crestway Drive
Ottawa, Ontario
Stunning 2-Bedroom Condo in the Heart of Barrhaven! Boasting 9-foot ceilings throughout, this open-concept home feels spacious and airy, with an impressive 25-foot vaulted ceiling in the living area that creates a dramatic and inviting atmosphere. The sleek kitchen features a ton of counter space, ample cabinetry, and a breakfast bar, perfect for everyday or entertaining. Both bedrooms are generously sized, offering plenty of natural light and closet space. The contemporary bathroom is elegantly appointed with modern fixtures and a relaxing ambiance. Step outside to the large balcony with a gas BBQ hookup, offering the perfect place to watch the sunset while enjoying outdoor dining or relaxing with friends. Located in a sought-after community, this condo is steps away from shops, restaurants, parks, and transit. Additional highlights include in-unit laundry and parking. (id:57557)
282 - 306 Masters Lane
Clarence-Rockland, Ontario
Welcome to this stunning luxury condo located in the prestigious Domaine du Golf, offering exceptional views backing onto the renowned Rockland Golf Club. This immaculate second-floor unit features 2 spacious bedrooms, a beautifully designed 4-piece bathroom, and a convenient in-unit laundry room. The large, full bathroom boasts a relaxing soaker tub and a separate shower, perfect for unwinding after a long day.The modern kitchen is a chefs dream, complete with all stainless steel appliances, sleek cabinetry, and radiant heated floors that provide a cozy ambiance during the colder months. The solid concrete construction ensures a tranquil and serene living experience, with minimal outside noise. Step outside onto your expansive, enclosed balcony, where you can enjoy the fresh air and picturesque views. Featuring movable sliding glass windows with screens, and a convenient storage closet. Indulge in the peace and luxury of this exceptional condo in the heart of Domaine du Golf. This unit includes one exterior parking space. Condo Fees are 402$/month and includes: Building insurance, garbage removal, landscaping, management fee, reserve fund allocation and snow removal. (id:57557)
5854 Strathcona St
Port Alberni, British Columbia
Dreaming of a large family home with massive workshop in beautiful Cherry Creek? Come view this beautifully maintained 4-bdrm + den, 2-bath home on a picturesque 1.21 acres & backing onto creek fontage. Home features a spacious living room which flows into a bright kitchen with a convenient breakfast bar, while the dining room opens through French doors to a covered deck overlooking the lovingly landscaped yard with tranquil treed backdrop. The main floor also has 3 bedrooms, including the primary and a 3 pc bath with jetted tub. Downstairs, you’ll find a cozy rec room, 2 more bedrooms, 3 pc bath plus laundry room with a woodstove to keep you warm. The impressive 40x31 shop offers two bays, space for 4 cars, 12' overhead doors, upper storage space & attached carport. With an in-house workshop, a garden shed, ample storage, and new roof in 2022, this charming home has it all. Don’t miss your opportunity to make it yours! All measurements are approximate, verify if important. (id:57557)
14 - 5480 Canotek Road
Ottawa, Ontario
FANTASTIC OPPORTUNITY TO OWN, Not Rent! This professionally designed 2,000 sq.ft. office (1,000 sq.ft. on each floor) TOTALLY UPGRADED, offers a turnkey solution, whether you're seeking a spacious office for your business or are an entrepreneur looking to start a new venture. Perfect for a variety of professional uses, including law firms, accounting offices, administration services, or business management. Also ideal for those needing space to grow, this property provides flexibility for expansion. You could even rent out one floor for extra income as your business grows. The current owner HAS INVESTED over $75,000 in upgrades, IN ADDITION to over $50,000 in improvements from the previous owner. FIRST LEVEL: A welcoming waiting room/sitting area lead to a spacious meeting room or to a soundproof reception area with room for 3 workstations of which is adjacent to a large office that can easily be divided into two separate offices, along with a kitchenette, bathroom, and a 10x11 storage room. SECOND LEVEL: Ideal for executive use or to rent out separately, this level features a large sitting/reception area, a second meeting room, 3 executive offices, 1 small office, and a bathroom. RECENT UPDATES include new flooring, drywall, dropped ceilings, plumbing, wiring, ductwork, electrical panel, and HVAC system. Conveniently located with ample first-come, first-served parking near the door. Dont miss this rare opportunity to own a versatile space for your business or professional needs! **EXTRAS** NO NEED TO REDESIGN: The conference rms (can be use as executive offices), the open area as reception or meeting room. Upstairs features a secret document storage room. HVAC: American Standard 5 Ton Unit, on maintenance contract since 2010. (id:57557)
61 12711 64 Avenue
Surrey, British Columbia
Palette on the park. One of the best locations in Surrey. This 3 level Townhouse is nice looking. Two car tandem garage with lots of space for extra storage. Lots of visitor parking. Main Floor features open floor plan with a big living room with a cozy fireplace, dining, eating area. A huge balcony off the kitchen Upstairs features 3 generous rooms and 2 baths along with washer and dryer. Newer hot water tank, Close to Tamanawis Park with walking trails, J.T. Brown Elem, Tamanawis Sec, Beaver Creek Elem. and Kwantlen University. Close to all Major Routes. (id:57557)
36161 Ridgeview Road
Mission, British Columbia
This stunning 10.5-acre flat and usable parcel offers endless potential in a serene, nature-rich setting . This is the perfect opportunity to build your dream residence! Whether you're envisioning a private family estate, an income-producing second home, or simply room to roam, this property delivers has it all. Surrounded by lush greenery with no creeks or watercourses to complicate development, the land features valuable timber that can be selectively harvested to open up space as desired. A haven for outdoor lovers - kids can enjoy riding dirt bikes, quads, or horses, all within the comfort of your own property. Gardeners and tree enthusiasts will appreciate the numerous Magnolias and Rhododendrons that add bursts of color and charm throughout the property. Call today before it's late! (id:57557)
2022 Hugh Allan Drive
Kamloops, British Columbia
Rare true Rancher located in the family friendly Pineview Valley. Outdoor enthusiasts will love this homes proximity to Biking/Running/Walking Trails, as well as the Pineview outdoor rink and park. With almost 3500Sq ft on 2 floors, you’ll enjoy an open main floor, offering an extra-large combination kitchen w/ eating bar, dining and family room with decorative corner fireplace. There are 3 bdrms up, main floor laundry, a spacious deck with mountain views, maple hardwood mixed with tile and carpet, 4pce bath, an oversized primary bedroom offering walking closet, a lovely ensuite including a walk in glass wall shower, separate tub and raised sink. The bright walk out basement offers, In-Law suite potential, 10ft ceilings, 3 addition bedrooms, spectacular theater room with Cambridge audio amp, laser 4k projector, kef speakers surround. extra-large games/recreation room with Ping Pong table, plenty of storage and easy access to the back yard, where you’ll enjoy an artic spa hot tub, 22’ above ground solar heated pool with extensive multi-level cedar decking and a custom build workshop/shed. Bonus features include, a Double car garage, exposed aggregate driveway with enough parking for extra cars and the RV. 6 newer appliances, AC, irrigation system, ring security system, smooth air central vac system with attachments, landscaped west side of house, concrete retaining wall, zero scape rock parking and rear yard access brick staircase. measurements approx. (id:57557)
3301 Centennial Drive Unit# 308
Vernon, British Columbia
This beautifully maintained two-bedroom, two-bathroom corner unit is a true gem, offering both comfort and style in an unbeatable location. Bathed in natural light from an abundance of windows, the apartment boasts a bright and airy atmosphere that instantly feels like home. The spacious and inviting layout includes a bright white kitchen with stainless steel appliances perfect for cooking and entertaining. The kitchen flows seamlessly into the dining room, making meals with family or friends a breeze. For extra living space, the sunrooms offer a peaceful retreat with views of the surrounding area. The living room is the perfect blend of cozy and spacious, providing a comfortable space to relax and unwind, complete with a gas fireplace that adds both warmth and ambiance. Enjoy your spacious primary bedroom with its own ensuite bathroom for added convenience and luxury. Convenience is key with this condo's prime location, within walking distance to all the amenities you need, including shopping, dining, and public transportation, making it the perfect place to live, work, and play. Don't miss the opportunity to make this bright, spacious, and well-located corner unit your new home! (id:57557)
155 - 7181 Yonge Street
Markham, Ontario
World on Yonge Opportunity - a prime location for your retail/office; Toronto/Markham border, high traffic corridor, excellent exposure, vibrant mixed use community. Surrounded by residential condos, shops, offices and restaurants. [Top 5 reasons why this space is ideal] 1. Perfect for retail or professional office.2. Steps to transit, TTC, Viva, YRT, access to Finch Station. 3. Great proximity to 407/404/401. 4. Modern building with amenities, security, elevators, and ample parking . 5. Great as an investment (become the Landlord) or owner occupied opportunity - the possibilities are many! Plus the planned TTC Yonge North Subway Extension! Don't miss the chance to own this unit. (id:57557)
230026 Range Road 255
Rural Wheatland County, Alberta
***Unmatched Value – Two Homes on 12+ Acres for Far Less Than Replacement Cost! Opportunities like this don’t come along often. This remarkable estate offers an extraordinary combination of land, luxury, and lifestyle at a price that’s impossible to replicate today. Whether you're looking for a dream homestead, an income-generating retreat, or a multi-generational family haven, this is a savvy investment you won’t want to miss.*** Two Incredible Homes on 12 Acres – A Restored Heritage Masterpiece and a Luxurious Guest House! Imagine the possibilities: a serene bed & breakfast, an Airbnb or VRBO retreat, or an equestrian haven – this extraordinary property offers it all! Nestled on 12 private acres, this one-of-a-kind estate combines the timeless charm of a meticulously restored 1915 character home with the modern sophistication of a 2016-built guest house, plus a triple attached garage, barn, and multiple outbuildings. Step into the heritage home and be transported by its distinctive architectural details, including an original stone-faced wood-burning fireplace, antique stained-glass bookshelves, and elegant light fixtures. The main floor boasts a traditional living room, a spacious dining room flowing into an upgraded farm-style kitchen with granite countertops, high-end appliances, and a custom breakfast table. Also on this level: a cozy study/den, a 3-piece bath, a mudroom, and access to the oversized triple garage. The second floor features a serene primary retreat with a wrap-around balcony, two generously sized bedrooms, and a classic 4-piece bathroom. On the charming top floor, two vaulted-ceiling bedrooms await – perfect for kids, offices, or hobbies. Downstairs, the basement transforms into an English-style pub with a full bar, coffee station, polished concrete flooring, a copper soaker tub, and a wine cellar. The 2016-built guest house redefines luxury with 1,500 sq. ft. of contemporary design. The main floor includes a gourmet kitchen, spacious living r oom, half bath, office/den, and laundry. Upstairs, you’ll find a stunning primary suite with a 4-piece ensuite, two additional bedrooms, and another 4-piece bath. Beyond the homes, the heated triple attached garage offers a fitness area with a swim spa, large shower, and rooftop patio access. The property also includes a barn, workshop, two detached garages (one converted into a music studio), and multiple outdoor spaces, including three decks/porches, a wrap-around balcony, a rooftop patio, a fire pit area with 5 RV plugs, and a wood-fired pizza oven. This remarkable property blends history, functionality, and endless opportunities. Don’t miss the features list, virtual tour, floor plans, and lifestyle video on YouTube – let’s chat today about making it yours! (id:57557)

