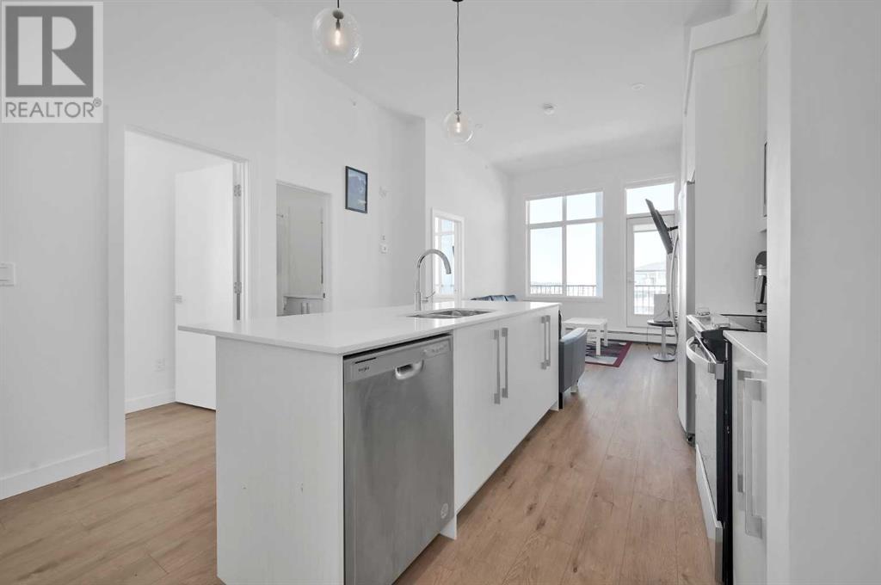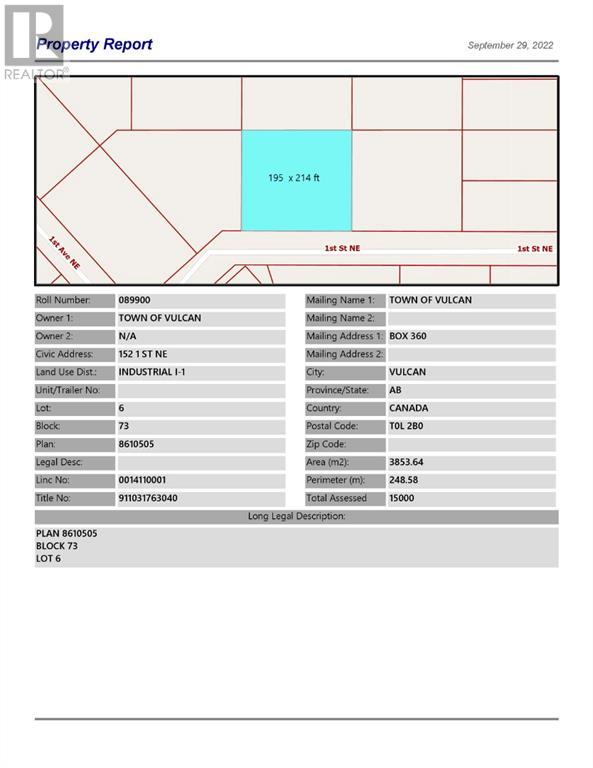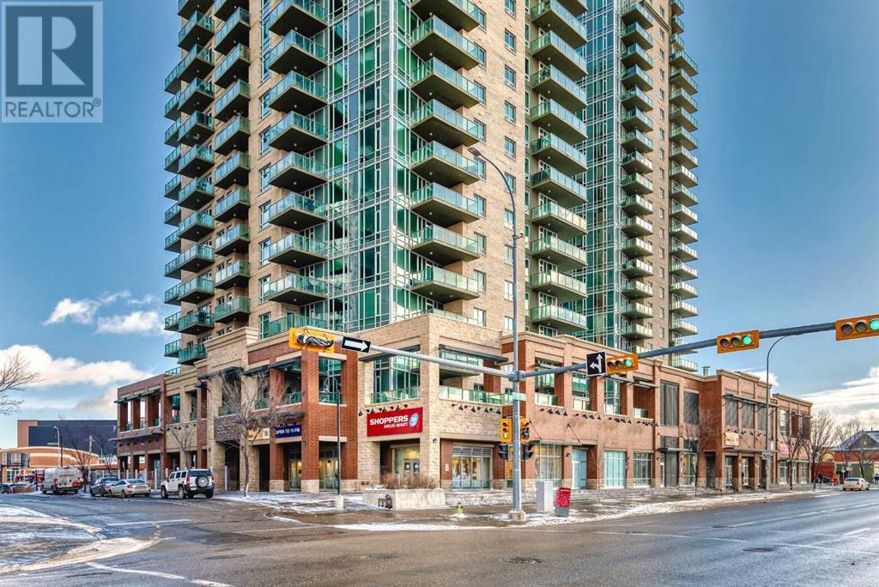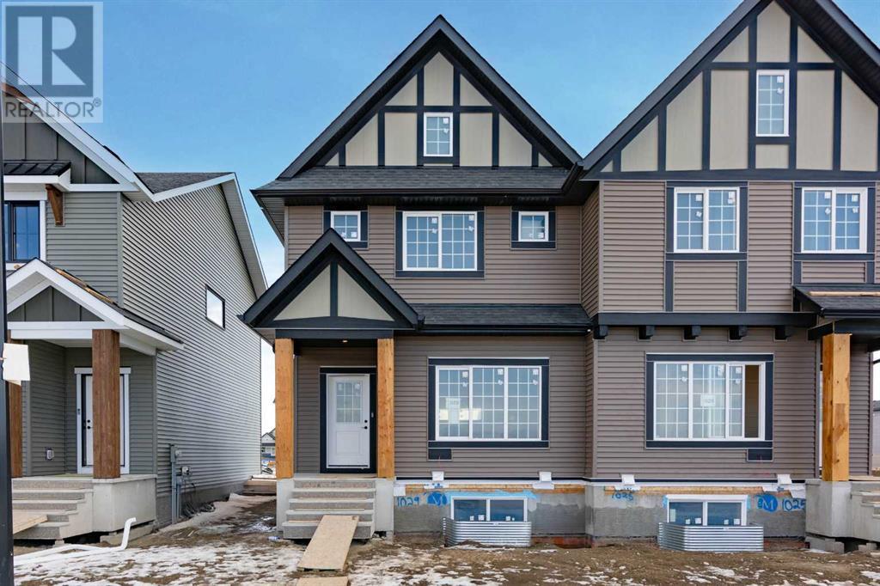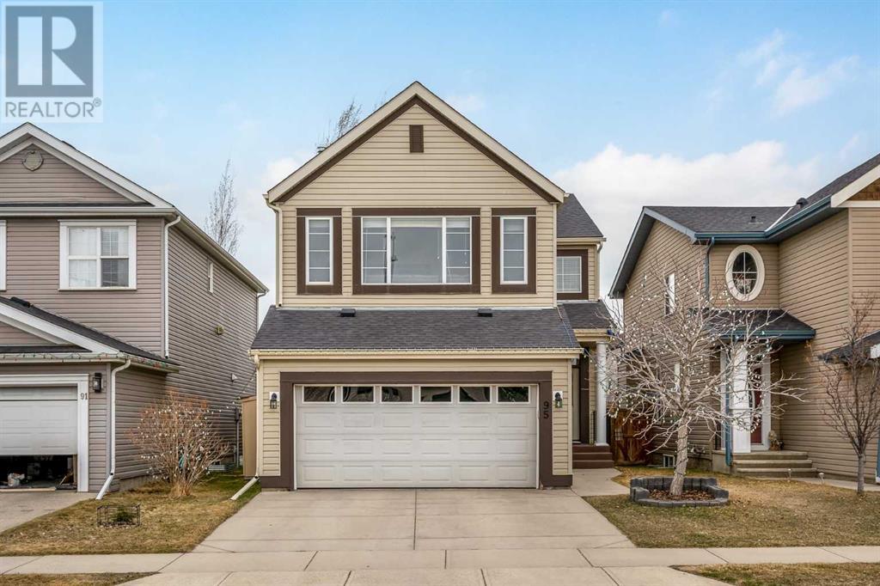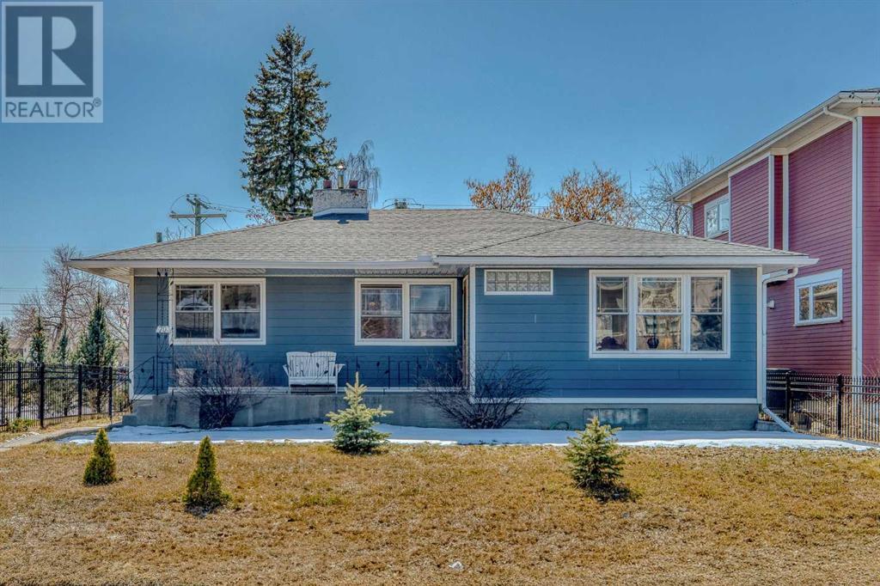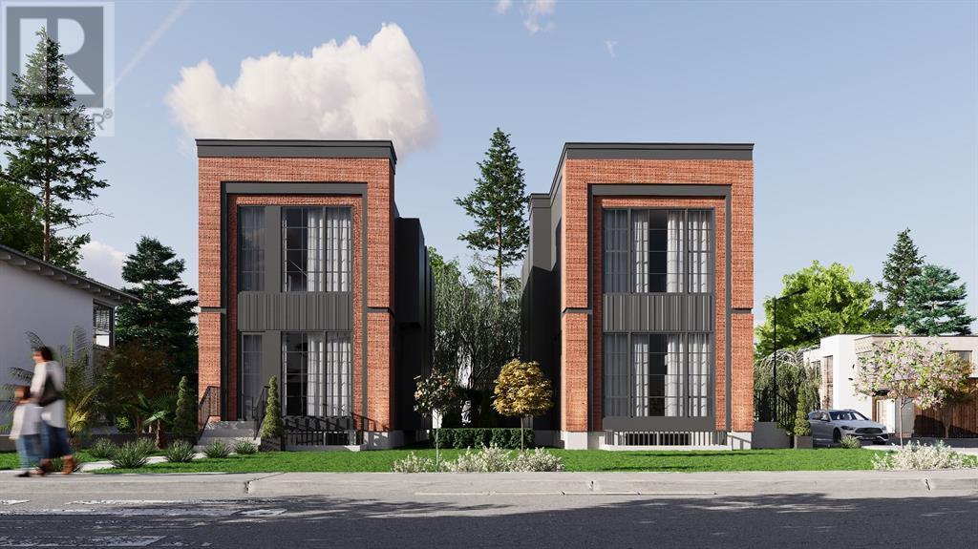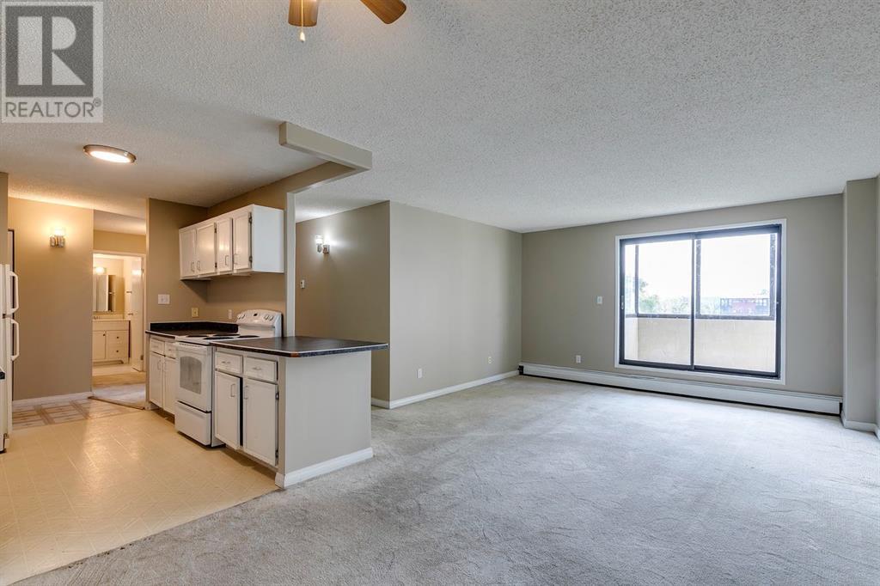1352 Scarlett Ranch Boulevard
Carstairs, Alberta
Quick possession. Interior pictures for illustration. Open Spaces + Happy Faces in a Country Quiet Community. Spacious south backing lot (42' x 136') with a Brand new 2,450+ sq.ft. two story with attached triple garage (28' x 23') and side access walk-up basement. Photos from previous home built. Bright, open plan with spacious main level dining nook, kitchen with island and walk-through pantry (wood shelving) to spacious mud room (wood bench + lockers), family room with gas fireplace, private Work From Home Office, two piece bath and spacious front entry. Three bedrooms on the upper level including 159"' x 14' Primary suite with raised tray ceiling and large walk-in closet (wood shelving), 5 piece Ensuite, bonus room with raised tray ceiling and gas fireplace, laundry room and 4 piece main bath. Bright undeveloped side access basement has high efficiency mechanical, roughed-in bath plumbing, and large windows for lots of natural light. Will be nicely appointed with ceiling height cabinets, quartz counter tops, upgraded lighting, vinyl plank, tile + carpet flooring, wood shelving in all closets, upgraded exterior and stonework. Includes GST (rebate to builder), new home warranty, 13' x 9' rear deck, front sod + tree, and $5,000 appliance allowance. Great family community with school, park and pond nearby, recreation facilities, and a quick commute to Airdrie, Balzac Mall, Calgary, or hospital nearby at Didsbury. A little drive, a lot of savings! Photos for illustration and from previous build; quick possession available. (id:57557)
246 Taracove Place Ne
Calgary, Alberta
Nestled in the heart of Taradale, this 2 storey townhome stands as a testament to thoughtful design and community centric living. Offering 1,338 square feet above grade, 3 beds/2.5 baths, and convenience, making it an ideal choice for families seeking a harmonious living environment. Well maintained complex, featuring new shingles and siding installed in August 2021, immediately captures your attention. The single front attached garage, with a driveway, ensures ample parking space for two vehicles. The complex's recent upgrades, include asphalt paving and fencing completed in the summer of 2024. Stepping through the front door, you're welcomed into a sun drenched main floor, adorned with rich hardwood flooring. The expansive living room, bathed in natural light from its southeast exposure, offers a cozy retreat for relaxation and entertainment. A natural gas fireplace serves as the room's focal point, providing both ambiance and warmth during Calgary's cooler months. Adjacent to the living area, the open concept dining space seamlessly flows into a well appointed kitchen. Enjoy peaceful views of the pond from the deck. A conveniently located half bathroom on this level adds to the home's practical layout. The upper floor, you'll discover three generous sized bedrooms, each featuring engineered hardwood flooring that combines durability with aesthetic appeal. The large primary bedroom offers serene views of the adjacent pond, providing a tranquil backdrop to your daily routine. A full bathroom on this level caters to the needs of a growing family, ensuring comfort and convenience for all. The fully finished basement extends the home's living space. This versatile area includes a spacious recreation room, a 3 piece bathroom, a dedicated storage room, and a laundry area, combining functionality with comfort. One of the home's most distinctive features is its prime location within the complex. Positioned away from busy roads and backing onto a serene pond and the commu nity's pathway system, the property offers a peaceful retreat from the hustle and bustle of city life. This setting not only provides picturesque views but also encourages an active lifestyle, with walking and biking trails just steps from your backyard. Residents enjoy access to a wealth of amenities, including the Genesis Centre, located just a five minute walk from the property. The Saddletowne LRT Station, an eight minute walk away, offers convenient public transit options, while a shopping centre located within a three minute walk caters to your daily needs. Close to schools, with both an elementary and a high school nearby. Recent updates to the home, include a new hot water tank installed in July 2023 and a high efficient furnace in August 2024, ensure modern comfort and efficiency. The well managed complex, coupled with the home's thoughtful layout and premium location, make this a rare find in Calgary's real estate market. (id:57557)
201, 1100 8 Avenue Sw
Calgary, Alberta
Prime Office Space for Lease in Iconic Westmount Place SW!Seize the opportunity to lease premium office space in Westmount Place SW, a distinguished mixed-use building featuring luxury residential units and commercial office condos.Office Highlights:- 12 Private Offices – Spacious and well-appointed for maximum productivity- Executive Boardroom – Floor-to-ceiling windows offering stunning views- Welcoming Reception & Waiting Area – Designed for a professional first impression- Dedicated Coffee & Utility Spaces – Convenient for daily operationsExclusive Building Amenities:As a tenant of Westmount Place, you gain access to top-tier amenities, including: Swimming Pool | Fully Equipped Gym | Squash/Racquetball CourtsPrime Downtown Location:Nestled in the heart of Calgary’s West End, this space is steps away from:Coffee Shops | Banks | Restaurants | Shopping Malls Bike Paths | Prince’s Island Park | Riverfront TrailsIdeal for lawyers, accountants, engineers, tech startups, and consultants, this office space is strategically positioned near the 7th Avenue Free Transit Line, ensuring easy accessibility. Incredible Offer: Net Rent: $5/SQFT per annum, Operating Cost:$16.37/SQFT per annumDon’t miss out on this unbeatable leasing opportunity. (id:57557)
202, 330 Dieppe Drive Sw
Calgary, Alberta
Discover the "Argento" floorplan by award-winning Rohit Homes—a beautifully designed 2-bedroom, 2-bathroom corner unit that offers the perfect balance of style and functionality. Located on the second floor in the sought-after Quesnay at Currie Barracks, this bright and airy home is flooded with natural sunlight, making it an ideal sanctuary for downsizers or anyone seeking a serene, low-maintenance lifestyle. Featuring the sophisticated Neo-Classical color palette, blending timeless elegance with modern finishes.. Designed by the award-winning Louis Duncan-He, the unit includes premium finishes such as 9' ceilings, quartz countertops with a waterfall edge, a quartz backsplash, full-height cabinetry, a stainless appliance package, bespoke light fixtures, and window coverings. The open-concept layout seamlessly integrates the kitchen, dining, and living areas, perfect for both relaxing and entertaining. The spacious primary bedroom includes a private ensuite, while the second bedroom and additional full bath offer comfort and flexibility for guests or a home office. Step outside to enjoy a large SE facing balcony, extending your living space into the outdoors. This pet-friendly and AIRBNB-friendly building offers titled heated underground parking and plenty of visitor spaces. Ideally located minutes from downtown, Mount Royal University, and the vibrant amenities of 17th Ave and Marda Loop, the Argento floorplan is a rare gem. Limited units are available—secure your slice of modern living today!**Photos are taken from existing building of the same models. Not of the exact unit ** (id:57557)
1272 Hunterburn Crescent Nw
Calgary, Alberta
This FULLY RENOVATED 3-bed bungalow with a 2-bed BASEMENT LEGAL SUITE in Huntington Hills, just half a block from Nose Hill Park! This nearly 2,000 sq ft home boasts a spacious interior and expansive outdoor space, featuring a MASSIVE NW-FACING BACKYARD with a raised wooden deck, 2x freshly poured concrete patios, ample yard space, and a detached double garage that is drywalled and insulated. Updates to the home include new roof soffits, a transformed exterior, triple-pane windows throughout, including new oversized egress windows in the basement, LVP flooring throughout, updated electrical systems, a new TRANE high-efficiency furnace, and an oversized 50-gallon “Bradford White” water tank, along with new stainless steel appliances in both the upper and lower levels, a gourmet kitchen with quartz countertops, and SO MUCH MORE! The open-concept kitchen showcases custom shaker-style cabinetry, a glass tile backsplash, a large peninsula island with an oversized granite under-mounted sink, additional storage, and space for bar seating. The stainless steel appliance package includes a French door fridge/freezer and an LG GAS SMART RANGE. A dedicated dining area featuring a panelled wall has plenty of room for a table accommodating six people and provides direct access to the rear deck. The main floor living area boasts an electric fireplace with custom millwork surround, and the entire main floor is enhanced with pot lighting and modern light fixtures. The primary bedroom boasts a 3-piece ensuite featuring a fully-tiled stand-up shower with a glass enclosure. All bathrooms are designed with built-in niches for extra bottle storage. Additionally, there are two more bedrooms, a main 4-piece bathroom with a fully-tiled tub/shower combo and tiled flooring, a spacious entryway with a custom coat closet, and a laundry closet with a brand new LG WashTower washer/dryer combo. Downstairs, the entire basement has been remodelled down to the studs. It boasts a fully equipped kitche nette with brand-new stainless-steel appliances, a spacious dining/living room featuring a WOOD-BURNING FIREPLACE, two more bedrooms, another 4-piece bath with a fully-tiled tub/shower combo and heated tiled flooring, and a dedicated laundry area with side-by-side washer and dryer. The basement walls have been upgraded with spray foam insulation, new drywall, sound channels, and additional insulation for enhanced soundproofing and energy efficiency. Huntington Hills is an established, affordable neighbourhood perfect for raising children. Recreational options are abundant, with Nose Hill Park, Confluence Park, the Huntington Hills Community Association, and the Thornhill Aquatic Centre blocks away. Convenient shopping includes local strip malls, and Deerfoot City is only a 5-minute drive away. Plus, the Airport is only 15 minutes away! Build confidence with your lender with a legal suite and reap the tax benefits as well! (Renovation lists available!) (id:57557)
15 Deer Place Se
Calgary, Alberta
Tucked away on a quiet cul de sac, you will find this quaint 1200+ sq/ft bungalow in Deer Run. Main floor features an open livingroom with vaulted ceilings anchored by a wood burning fireplace and built in bookshelf surround. The kitchen is bright and functional with ample cabinet and counter space, has a passthrough to the living room and direct access to the dining area and rear yard with tiered deck. Additionally on the main level is the primary bedroom with a 3 piece ensuite & walk in closet, a second bedroom, full 4 piece bathroom and laundry. On the finished lower level is the large family room, the 3rd bedroom, 2 piece bath, den/flex room and additional storage areas. Recent key upgrades include new furnace & hot water tank 2023, roof 2019, newer windows and all Poly B has been removed. Deer Run is on the fringe of Fish Creek Park, close to all amenities and is a terrific established community. This 3 bedroom and 3 bathroom home with a double attached garage is fully finished, in a great location and ready for a new owner. (id:57557)
35 Collingwood Place Nw
Calgary, Alberta
Price reduced! Fantastic 3 bedoom bungalow with a sunny south back with downtown views!! This move-in ready home is located on a quiet cul-de-sac in the heart of Collingwood just steps to St Francis High School, Senator Patrick Burns Junior High School and Brentwood School and St Luke Elementary Schools. The home itself boasts gorgeous hardwood flooring, upgraded windows (some triple pane), a newer furnace, Hot water Tank, and Air Conditioning! The unfinished lower level features larger, south windows letting in ample south light. Note the full width steel beam offering solid support! Out back, enjoy the sunny south yard and single detached garage! There is ample parking out front and lots of public transit close by on Northmount Drive. Enjoy easy access to the University of Calgary, Foothills hospital, and SAIT! A Great location to call home! (id:57557)
1516, 395 Skyview Parkway Ne
Calgary, Alberta
Check out this TOP FLOOR END UNIT at Cavallo Cityscape, a newly built 3-bedroom, 2-bathroom gem with tenants secured through September 2025—ideal for savvy INVESTORS! Step into a bright, airy space with 11-foot CEILINGS where modern design meets everyday functionality. The sleek kitchen features premium stainless steel appliances, perfect for whipping up meals or hosting friends, while the in-suite laundry keeps life simple. The primary bedroom is your personal haven, featuring a generous window and a private 3-piece ensuite for ultimate relaxation. The second bedroom offers dual windows with stunning views, and the third, with its oversized window and plentiful storage, doubles as a cozy guest space or productive office. Outside, the expansive west-facing balcony—equipped with a gas line hookup with unobstructed views—sets the stage for sunset barbecues or quiet evenings. This cutting-edge building elevates your lifestyle with perks like a gym, bike storage, secure access, a dedicated storage locker, and a titled heated underground parking space. Plus, a reservable PARTY ROOM with a projector screen makes game nights or celebrations a breeze. Nestled in the lively Cityscape neighborhood, you’re just steps from dining, shopping, entertainment, and quick airport access. Seize this prime opportunity at Cavallo today! (id:57557)
1, 519 64 Street Ne
Calgary, Alberta
NO CONDO FEES! Great location! Great property! A well maintained townhome for 1st time home buyers or investors. Turn key townhome boasts over 1600 sf on 3 levels, with 3 bedrooms + 2.5 baths. The spacious entry way leads you to a large and sunny living room, breakfast nook, galley style kitchen, pantry and a powder room. Upstairs, 3 bright bedrooms with newer windows and a 4 piece main bath. The lower level is finished with a large family room, a 4 piece bath and plenty of storage in the utility room. Walking distance to schools, shopping and recreational center. Easy access to public transportation and major roads. Low maintenance yard. Whether you're a 1st time buyer or seeking an investment opportunity, this home is an excellent choice with its attractive features and prime location. (id:57557)
152 1 Street Ne
Vulcan, Alberta
Industrial lot for sale in the Town of Vulcan Industrial Subdivision. Here is an opportunity to purchase one, or more industrial lots, at an affordable price to set up your business. Term of sale - within 12 months from the closing date, a development agreement is to be completed, and construction on the property shall commence within 12 months of the date of the execution of the development agreement. (id:57557)
1707, 1410 1 Street Se
Calgary, Alberta
Enjoy urban living in this spacious adult-only living 702 sq. ft. condo, located in the well-established Sasso building in Calgary’s Beltline community. This sun-filled 17th floor condo is drenched in natural light and enjoys a southwest facing exposure with beautiful views from your living room and balcony. Upon entering you see a perfect area for an office or den. The tiled entry gives way to the thoughtfully designed and functional kitchen which features black appliances, dark cabinetry, and ample prep space. This open concept floorplan is great for entertaining family and friends. The spacious living and dining room provide a comfortable area to relax with brand new carpet. Large windows in the living room allow for gorgeous SW views. From the living room you have access to your private and covered balcony. The primary bedroom features a walk-through closet leading to a cheater en-suite bath for added convenience. This condo also comes with in-suite laundry , a private titled parking stall and a storage locker. Residents of the Sasso building enjoy access to a variety of amenities, including a well-equipped fitness center, games/social room and theatre room. The building also features a beautiful outdoor courtyard, concierge service, and on-site security personnel for added peace of mind. This unbeatable location puts you just steps from the Victoria Park/Stampede C-Train Station. The Scotiabank Saddledome is just around the corner, and a short walk takes you to the 17th Avenue, home to a variety of restaurants, coffee shops, and boutique shops. The Calgary Tower and Stampede Grounds are also nearby, providing year-round entertainment and events. Don’t miss out on this large one bedroom with den condo, book your showing today! (id:57557)
102, 122 17 Avenue Se
Calgary, Alberta
Newly renovated 2nd floor office (walk-up). 3 offices, large Bullpen area, and coffee station. Secure and professionally managed building. Close to numerous restaurants, bus stops and the Light Transit (LRT). Directly on 17th Avenue in the trendy Victoria Park district. 2 assigned parking stalls at below market rates. (id:57557)
301, 128 2 Avenue Se
Calgary, Alberta
Prime location! Looking for a 3 bedroom unit? This is it! 3 bedroom renovated end unit located in the heart of downtown. This home offers vinyl plank flooring. A large living room with city view & a dining area. Kitchen with stainless steel appliances. In suite laundry room with storage area. Two 4 pc bathrooms. It has been renovated with new flooring, new lights, newly painted interior, new kitchen countertop with tile backsplash. It is located within walking distance to the Bow river, bicycle path, public transportation, coffee shops, restaurants, Studio Bell and so much more. Price include the underground titled parking stall (35). The unit is filled with natural light, shows very well. (id:57557)
1029 Reynolds Crescent Sw
Airdrie, Alberta
Welcome to the perfect starter home in the sought after community of Coopers Crossing! Built by award-winning builder McKee Homes, walking distance to the Coopers Promenade. It’s perfect for family living with two spacious master bedrooms, and a rear double car garage. The kitchen boasts upgraded cabinetry with two banks of drawers, quartz countertops, stainless steel appliances, and a large pantry. Enjoy luxury vinyl plank flooring throughout the main floor, large windows that flood the space with natural light, and exquisite designer detailing. Upstairs, the owner's suite features a walk-in closet and ensuite, complemented by two additional bedrooms, a full bathroom, and a laundry room. Take advantage of this incredible opportunity to own a brand-new home in one of the last remaining opportunities in Coopers Crossing. (id:57557)
218 2 Avenue E
Youngstown, Alberta
This charming, well maintained home in Youngstown offers comfort and privacy, making it the perfect choice for those seeking a practical yet serene living space. The oversized single garage provides direct access to the house, keeping you warm and safe while carrying in groceries. With a large kitchen and spacious living room, it’s ideal for cooking and entertaining. Comfortable carpeting ensures a cozy feel year round, while the private backyard, enclosed by a cedar fence, offers a peaceful outdoor retreat. The front yard features blooming lilacs in the summer, providing both beauty and natural privacy. A large, south facing front window lets in abundant light and offers picturesque views. Electric blackout shutters, locking windows, and a wheelchair-accessible front entry add convenience and security. A doorbell camera is also installed for added peace of mind. Plus, a natural gas-powered genset ensures you’re never without power during an outage. This home blends comfort, functionality, and charm in a tranquil community! don’t miss the chance to make it yours! (Summer photos are from 2024 to show beauty of Lilacs!) (id:57557)
95 Copperstone Boulevard Se
Calgary, Alberta
If you're searching for the perfect sanctuary to nurture your family, your quest ends here! As you step inside, you'll quickly start checking off your "must-haves." The first thing that captures your attention are the soaring 9' ceilings and the thoughtfully designed open-concept main living area.The kitchen is a dream come true, featuring modern stainless-steel appliances, a newly installed RO system for clean drinking water, ample counter space, exquisite maple cabinetry, and a generous walk-through pantry that will make bringing in groceries a breeze.Transitioning through elegant architectural arches, you'll find the dining area and living room bathed in warm, natural light from the west-facing patio door and large windows. Step outside to a sprawling multi-level deck equipped with a gas hookup for your BBQ, and enjoy the stunning backyard adorned with mature Swedish Aspen trees, a hardtop metal gazebo, a trampoline, and a cozy fire pit area—perfect for memorable family gatherings and sunsets.Back inside, the living room boasts a built-in gas fireplace, adding warmth on those crisp fall evenings. The maple mantel and elegant tilework create a harmonious focal point in the main area. Ascend the beautifully lit stairs and take in the open design that enhances the home's overall charm.Upstairs, a versatile flex space awaits—ideal for a play area or home office—along with a spacious bonus room featuring vaulted ceilings and abundant natural light. This bonus room also includes another built-in gas fireplace with a display area for your cherished artwork.The primary bedroom is a true retreat, flooded with natural light from an oversized window and boasting a luxurious five-piece ensuite complete with a corner tub, walk-in shower, double sinks, private toilet area, and a walk-in closet. Two additional well-sized bedrooms, a four-piece washroom, and a large linen closet round out this floor.But wait, there's more! Venture downstairs to discover a fully finished ba sement that promises endless fun and unforgettable memories. The expansive family room is perfect for entertaining, complemented by a fourth bedroom, a washroom, a mechanical room with ample storage, and two additional storage closets.This home is equipped with central air conditioning, a Nest thermostat, and a double attached garage featuring an epoxy floor. Plus, the shingles, eaves, and gutters were replaced just three years ago.Still on the fence? Check off even more of your must-haves: the home is conveniently located near K-5 and Catholic K-9 schools, parks, shopping, and the Copperfield Community Association, which offers tennis courts, an outdoor rink, and a daycare center. Check, check, and check! This home is truly perfect for you and your family. Schedule your showing today and come see for yourself! (id:57557)
816 Bay Road
Strathmore, Alberta
~ PRICE IMPROVEMENT ~ Welcome to 816 Bay Road, nestled in the established and family-friendly community of Brentwood in Strathmore! This beautifully updated home offers 1,870.20 sq ft of comfortable living space, complete with a partly developed basement—a rare bonus in this neighborhood. As you enter, you're welcomed into a spacious foyer with a large closet and a convenient half bath just off to the side. The main floor boasts an open-concept kitchen and dining area featuring granite countertops, newer appliances, and updated flooring, ideal for both everyday living and entertaining. A dedicated office space just off the kitchen makes working from home a breeze. The bright and airy living room is filled with natural light, creating a warm and inviting atmosphere. Down the hall, you'll find a generous primary bedroom, two additional well-sized bedrooms, and a 4-piece main bathroom—perfect for growing families or guests. The home’s layout is smart and family-friendly, offering excellent flow and functionality throughout. Outside, enjoy the benefit of a side parking pad plus additional off-street parking, providing ample space for vehicles or an RV. This move-in ready home has been thoughtfully updated—truly a gem in a mature, central location—don’t miss out! (id:57557)
2413 Bayside Circle Sw
Airdrie, Alberta
Immaculate | Private West waterfront back yard | Great Price! Welcome to this meticulous McKee Homes upgraded 4 bedroom + DEN walkout bungalow in Bayside, offering canal-front living with a west-facing private backyard built for all-season enjoyment. The main floor features approx 1500 sq ft with vaulted ceilings and an open layout connecting the front office, kitchen, living, and dining areas. Enjoy the main floor OFFICE featuring built-in cinnamon-stained maple cabinets, and custom desk. Gleaming hardwood and gas fireplace flanked by custom built-ins with beautiful stone floor-ceiling feature. The primary bedroom on the main level offers canal views, a spacious walk-in closet, and a large 5-piece ensuite. The kitchen has been refreshed with upgraded appliances, including a remarkably quiet Bosch dishwasher, fridge, and microwave. Built-in audio is wired throughout the home as well as the exterior, with everything in place for full-home integration. The fully developed walkout level offers approx 1462 sq ft, three (3) bedrooms - one with double drywall-insulation for a sound resistant room, great for that musician or gamer in the family. The spacious family room hosts second gas fireplace, flanked by beautiful custom built-ins millwork, a full wet bar, and a bathroom with in-floor heating. The heated TRIPLE garage provides plenty of space, with enough headroom to fit a full-sized pick-up truck and loads of storage-workshop space. Recent mechanical upgrades include NEW dual high-efficiency TRANE furnaces, a powerful new central A/C system, and a new tankless hot water heater for on-demand performance. Outside, enjoy a nautical-themed backyard complete with upper deck privacy panels, custom outdoor lighting, retractable awnings, a hot tub, and mature landscaping that includes a white blossom tree and a gold willow. With major upgrades throughout and an unbeatable location on the canal, this home delivers comfort, function, and lifestyle in equal measure. Call your R ealtor or book a private showing today! (id:57557)
1433 Scarlett Ranch Boulevard
Carstairs, Alberta
Pictures for illustration. Still some selections.. Spacious lot with 51' frontage and 120' deep with a Brand new 2,372 sq.ft. two story with attached triple garage (28' x 23') and side access walk-up basement. Photos for illustration of layout. Bright, open plan with spacious main level dining nook, kitchen with island and walk-through pantry (wood shelving) to spacious mud room (wood bench + shelves), family room with built-in shelves and fireplace, private Work From Home Office, two piece bath and spacious open cathedral front entry. Three bedrooms on the upper level including 15'9" x 14' Primary suite with raised tray ceiling and large walk-in closet (wood shelving), 5 piece Ensuite, bonus room with raised tray ceiling and fireplace, laundry room and 4 piece main bath. Bright undeveloped side access basement has high efficiency mechanical, roughed-in bath plumbing, and large windows for lots of natural light. Will be nicely appointed with ceiling height cabinets, quartz counter tops, upgraded lighting, vinyl plank, tile + carpet flooring, wood shelving in all closets, upgraded exterior and stonework. Includes GST (rebate to builder), new home warranty, rear deck with vinyl cover, front sod + tree, and $5,000 appliance allowance. Great family community with school, park and pond nearby, recreation facilities, and a quick commute to Airdrie, Balzac Mall, Calgary, or hospital nearby at Didsbury. A little drive, a lot of savings! Photos for illustration of layout; a finished home is also available to view (1441 + 1352). (id:57557)
54 Cougarstone Mews Sw
Calgary, Alberta
Welcome to your dream home in Cougar Ridge, ideally situated on a quiet cul-de-sac just a short stroll from the Calgary Waldorf School! This beautifully updated and exceptionally maintained 3-bedroom, 3.5-bath home is truly move-in ready.From the moment you arrive, you'll notice the evident pride of ownership. Step inside to discover a warm, inviting color palette and a functional open-concept main floor featuring gleaming hardwood floors, gorgeous quartz countertops, stainless steel appliances, stylish light fixtures, and a chic powder room with custom wood accents, perfectly located just off the garage entry.Soak in the sunshine in your west-facing backyard, filling your living space with natural light. Upstairs, you'll find two spacious secondary bedrooms, an oversized laundry room, and an impressively renovated main bathroom. The serene primary suite includes a large walk-in closet and a spa-inspired 5-piece en suite complete with marble countertops, a luxurious soaker tub, glass and tile shower, and dual sinks.The fully developed basement includes cozy in-floor heating, a 4-piece bathroom, and a wide-open flexible space that could easily accommodate a fourth bedroom or serve as a home gym, theatre, hobby space, or rec room — whatever suits your lifestyle!Enjoy outdoor living to the fullest with an expansive back deck and beautifully landscaped yard featuring raised garden beds, wood privacy panels, and plenty of room for extras like a hot tub or trampoline.Situated in one of West Calgary’s most desirable neighborhoods, you’re minutes from parks, schools, shops, restaurants, and fantastic access to the mountains via Old Banff Coach Road.This is the complete package — don’t miss your opportunity to own this incredibly loved and cared-for home! (id:57557)
Limpkin Flats Twp Rd 355
Rural Clearwater County, Alberta
Welcome to Limpkin Flats—a once-in-a-generation opportunity to own 800 acres of untouched natural beauty near Caroline, Alberta. Surrounded by crown land, this remarkable property is graced by the Raven River, renowned for its abundant brown trout, flowing right through the heart of the land. It's a haven for fishing enthusiasts and those seeking a serene retreat. At the center of the property is a quaint, basic cabin—a cozy escape for unwinding and reconnecting with nature. Nearby, a private sauna adds a touch of luxury, perfect for relaxing after a day spent exploring or fishing the river. The landscape is incredibly diverse, featuring four lush pastures, natural springs, and mature trees, making it ideal for grazing, hunting, fishing, horseback riding, or simply enjoying as a secluded sanctuary. As Mark Twain once said, "Buy land, they're not making it anymore." Limpkin Flats is more than just a piece of land—it's a legacy waiting to be passed down to the next generation. Located just an hour from Calgary and two hours from Edmonton, this is your chance to embrace the opportunity to create a family heritage where memories are made and cherished for years to come. Own a slice of Alberta's untouched wilderness and enjoy a truly unique lifestyle, surrounded by natural beauty and tranquility. (id:57557)
703 47 Avenue Sw
Calgary, Alberta
This beautifully updated bungalow is your chance to settle into the prestigious and family-friendly neighborhood of Elboya—just in time for the new school year at Elboya School, located conveniently across the street. With over 2200 square feet of developed living space and three bedrooms above grade, this home offers both charm and functionality on a spacious 50’ x 120’ corner lot with a sunny south-facing backyard. Perfectly positioned between two fantastic green spaces—Elboya Park just a block away and Britannia Park only two blocks in the other direction—this location is ideal for families who love to get outside. You're also just a short stroll to the scenic Sandy Beach and Stanley Park via the beautiful Britannia Ridge pathway, located only three blocks from your front door. Inside, the home is move-in ready with numerous updates including siding, roof, and a large cedar deck—all completed in 2015. The interior features updated windows, tile kitchen flooring, and a fully renovated main bathroom (2015). The bright and airy living room with a cozy gas fireplace offers views of Calgary's iconic skyline, including the Calgary Tower and Bow Building—particularly stunning at night when the tower lights up in vibrant colors. While mature trees provide privacy and shade in the summer, a potential second-floor addition would offer an unobstructed year-round downtown view. The kitchen is well-equipped for any home chef, with granite countertops, a Wolf gas cooktop, Miele built-in oven, stainless steel dishwasher, and plenty of cabinetry. The lower level expands your living space with a large family room, a flexible-use room, full bath, laundry area, and durable updated laminate flooring throughout. Step into the sunny backyard, surrounded by mature trees—a perfect setting for entertaining, gardening, or simply relaxing outdoors. Living here means you're close to Britannia Plaza shops, Calgary Golf & Country Club, Chinook Centre, Rockyview Hospital, and have quick access to downtown. Don’t miss your chance to live in one of Calgary’s most desirable neighborhoods—703 47 Ave SW is more than just a home; it’s a lifestyle. (id:57557)
1904 48 Avenue Sw
Calgary, Alberta
Luxury pre-sale opportunity on one of Altadore’s most sought-after streets! Right side is sold, last unit remaining. This is your chance to own a brand-new home with the ability to personalize select finishes to your taste. Built by Jerry Homes, and thoughtfully designed with a unique and functional floor plan, this home features a spacious foyer, soaring 10-foot ceilings on the main level, a dining area with custom wood paneling, and a stunning kitchen with a massive 12-foot island and high end built-in appliances, gold accents, and quartz countertops with under-cabinet lighting. The home showcases exceptional craftsmanship including a great room with a custom multi-tier gas fireplace and a mudroom with beautiful Italian-made checkered floor tiles. Upstairs, 9-foot ceilings frame a lavish primary suite with a 5-piece spa-inspired ensuite featuring in-floor heating, a steam shower, Italian tiles, and two large walk-in closets, along with two additional bedrooms, a 3-piece bath, and a full laundry room. The fully developed basement offers in-floor heat rough-in, a spacious rec room, wet bar, fourth bedroom, 3-piece bath, and a flexible office or gym space. Additional features include A/C rough-in, built-in ceiling speakers, an alarm system, exterior 360° camera rough-ins, and options for further upgrades. Ideally located near top schools, parks, and the trendy shops and restaurants of Marda Loop, this home offers quiet luxury with unbeatable convenience. Please note that the photos are examples of previous work. Some features shown have been upgraded and can be included in this build at an additional cost, Call today to view this property! (id:57557)
510, 111 14 Avenue Se
Calgary, Alberta
Are you looking for a little more flexibility from your condo? This pet-friendly, Airbnb-friendly building allows you and your furry friends to live here and make some extra cash by renting it out while you’re away! Or add this value-priced 2-BEDROOM condo with UNDERGROUND PARKING in a prime inner-city neighbourhood to your long-term rental portfolio! A stone’s throw from the Saddledome, Stampede Grounds, LRT station and the upcoming Events Centre, this is a vibrant location with a Walk Score of 96 and Bike Score of 94! Located on the 5th floor of this concrete tower, this unit faces SOUTH toward the courtyard area of the building. Enjoy natural light all day long! Turn the enclosed solarium into a space for all of your plants, extra storage or even a little workout spot while you still have a fully outdoor balcony to enjoy Calgary’s long summer nights. This unit is freshly painted and has a spacious layout. Flooring needs to be replaced but this unit is priced accordingly so a buyer can choose their preferred flooring and make this unit their own. Open-concept layout and large rooms throughout, including a nice storage room right in your unit. In-suite laundry can be added in this building with board approval and a bright laundry room with many machines is located on the ground floor. Secure underground parking spot is conveniently RIGHT beside the elevator :) Condo fee includes ALL UTILITIES! Fantastic potential with this inner-city condo! Immediate possession available. (id:57557)








