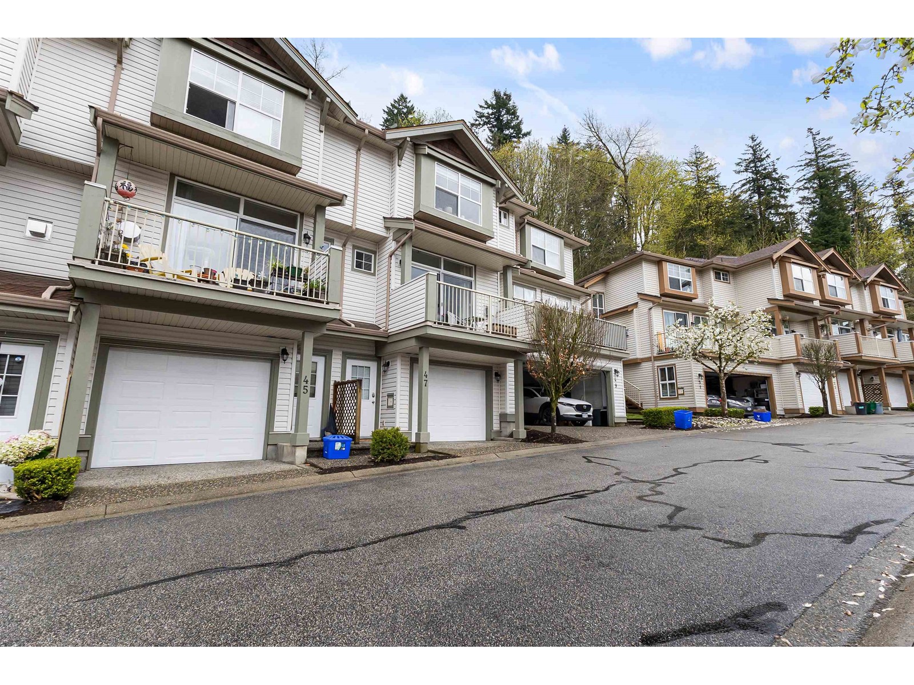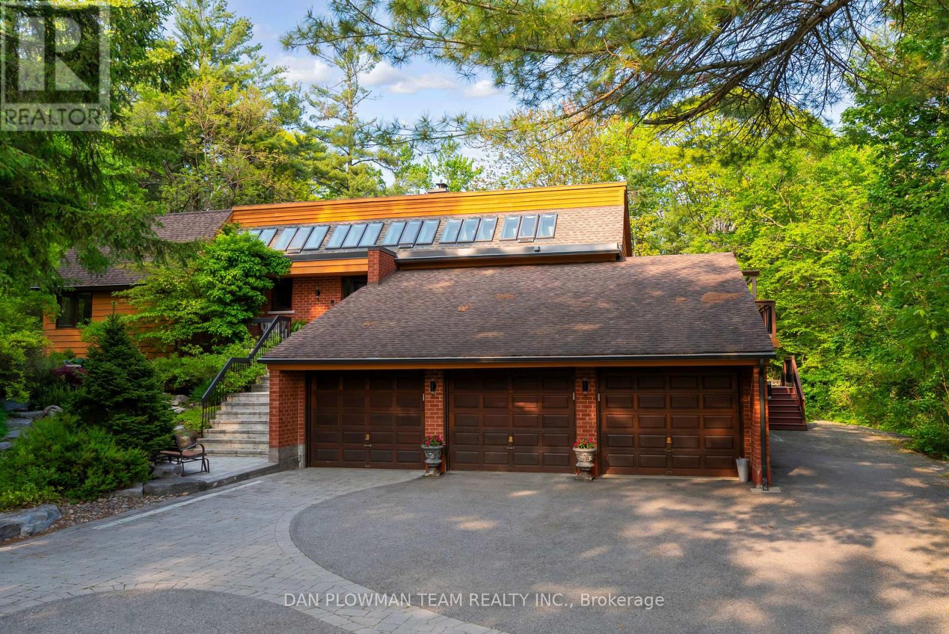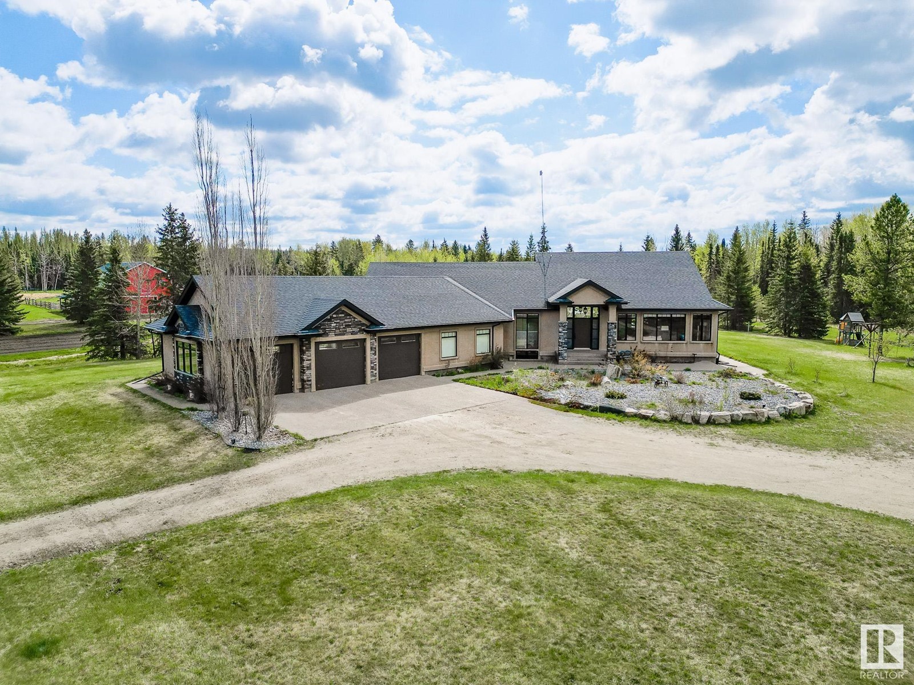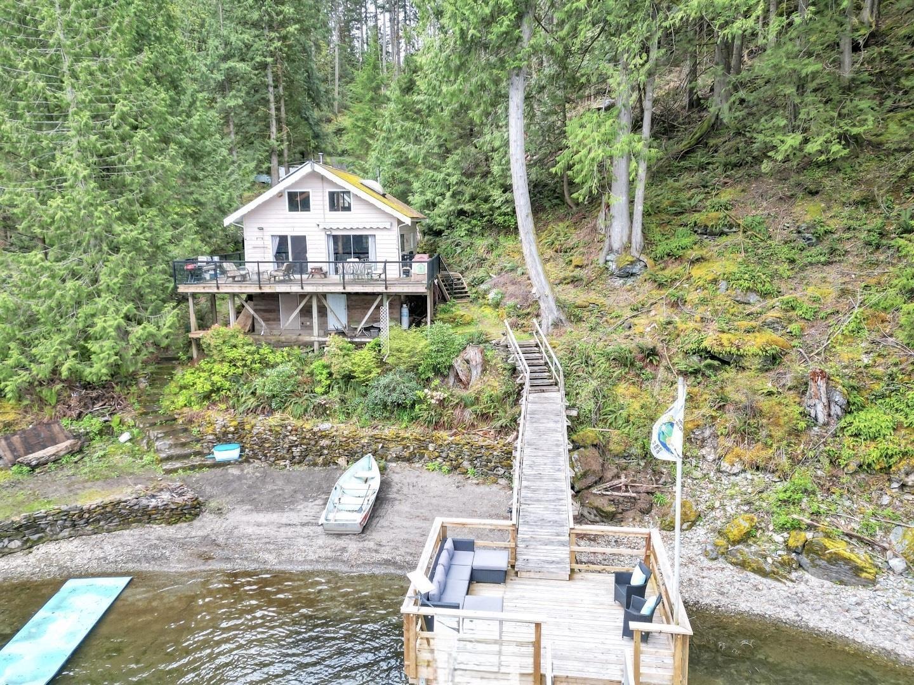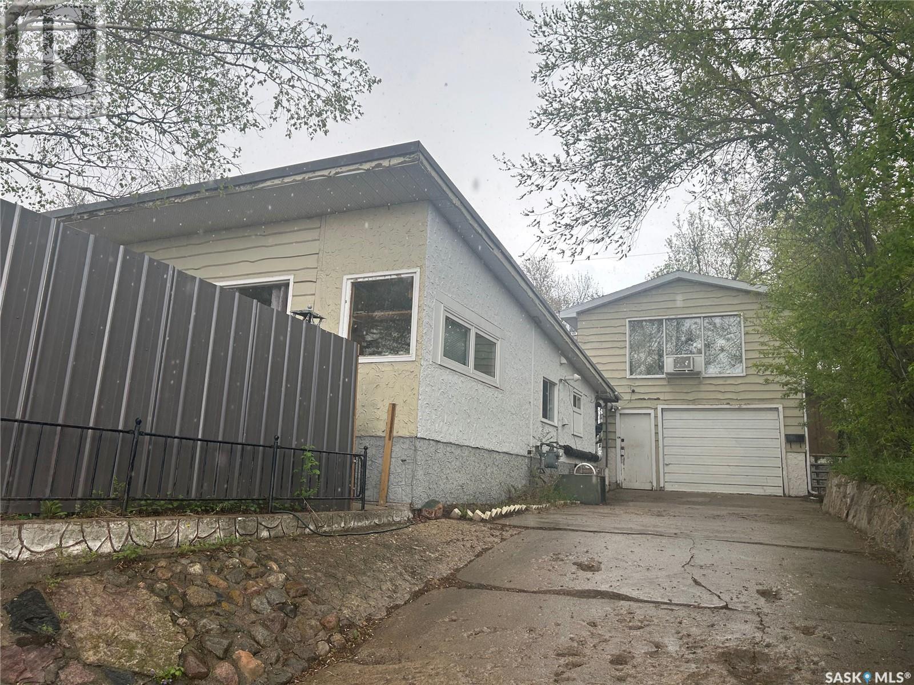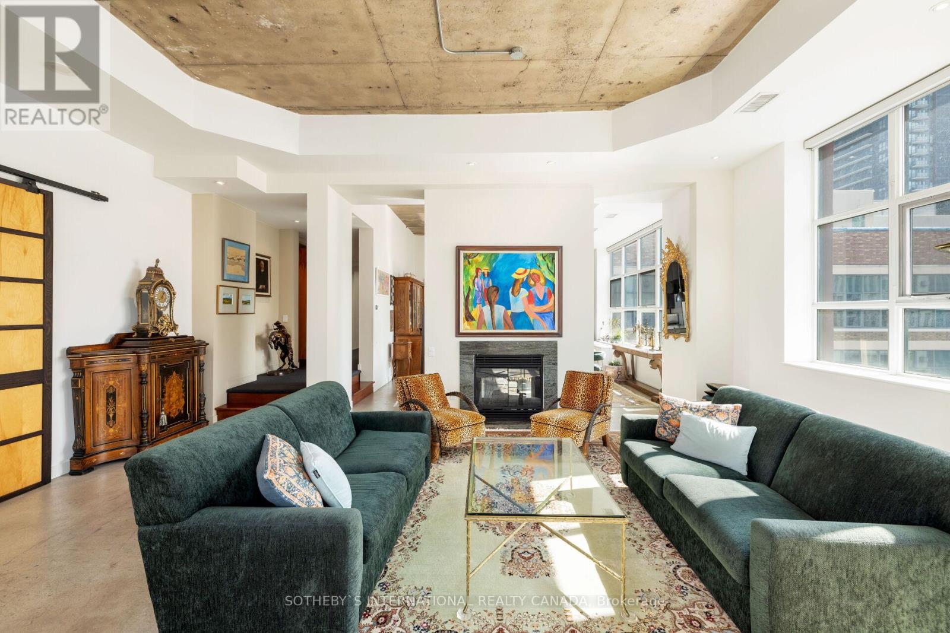47 35287 Old Yale Road
Abbotsford, British Columbia
Welcome to this bright and spacious 2-bedroom, 2-bathroom townhouse located in the highly desirable area of East Abbotsford. This well-maintained home features two large bedrooms, perfect for families, roommates, or those in need of extra space for a home office. The open-concept main floor is ideal for entertaining, with a seamless flow between the kitchen, dining, and living areas. Downstairs, you'll find a massive tandem 2-car garage with plenty of room for storage, a workshop, or your outdoor gear. Nestled in a quiet family-friendly complex close to schools, parks, shopping, and transit, this home offers comfort and convenience in one of Abbotsford's best neighbourhoods. (id:57557)
257 Fincham Avenue
Markham, Ontario
***one room on the second floor with shared washroom. Rent includes water, electricity, heating, and internet.***Tenant Insurance. (id:57557)
6024 128 Street
Surrey, British Columbia
Updated and well-maintained home with rear lane access, and a spacious OVERSIZED detached garage, (34x25), lane access! ideal for shop work and the automobile enthusiast! Enjoy a picturesque Koi Pond and a tranquil backyard retreat. The property boasts unbeatable convenience with a bus stop right at the doorstep. The basement features 2 bedrooms, which could be easily converted to a suite, a stylish bar, a gym, and a dedicated music area. Big upside for redevelopment. An ideal home for comfortable living or future development opportunities! (id:57557)
5 Sumac Road
Clarington, Ontario
Welcome To Your Dream Home - 5 Sumac Rd! This Stunning Walk Out Raised Bungalow In Blackstock Is Hidden On 6.17 Acres Of Forest Paradise. Approximately 3800 Square Feet Of Total Living Space, It Truly Is The Perfect Balance Of Tranquility, Luxury And Convenience! Step Inside The Upper Level And You Are Greeted By The Awe-Inspiring Array Of 18 Skylights Which Bring In Tons Of Natural Light! The Renovations To This Custom-Built Home Are Impeccable! Solid Cherry Wood Doors And Trim, Engineered Hardwood Flooring, Hand Scraped Hickory Stairs And Stunning Luxury Primary Ensuite! The Kitchen Is Bright, Spacious And Features Solid Oak Cabinets, Induction Stove Top, Built In Convection Oven, Quartz Countertops, Under Counter Led Lighting, Chef's Table And Overlooks The Big Breakfast Area. Walk Out To The Massive Wrap Around Deck Which Can Host Large Gatherings. Two-Way Wood Fireplace Connects Perfectly With The Family Room With Vaulted Ceilings And Stunning Views Of The Backyard. Oversized Primary Bedroom With Large Windows Showcasing Scenic Views And An Ensuite Featuring Heated Porcelain Tiles, Freestanding Tub, Custom Shower With Body Spray, Custom Built-In Walk-In Closet And Granite Countertops. Second Bedroom With High Ceilings, Large Closet A Majestic View Of The Backyard. Convenient 3 Pc Bath For Your Overnight Guests. More Luxury Awaits - You Get To Enjoy The Comforts Of Heated Flooring Throughout The Lower Level And Access To The 3-Car Garage! The Lower Level Features A Second Family Room With Wood Fireplace And Spacious Bedroom. Huge Open Concept Area With Large Kitchen With Quartz Countertops And Center Island, Custom Cherry Wood Wet Bar And Elegant Dining Room! Walking Out To The Professionally Landscaped Backyard Is Pure Joy. You Are Surrounded By A Mixed Forest With Tall Trees, Immaculate Stonework, Groomed Trails And A Custom-Built Workshop With Hydro And Remote Operated Garage Door! (id:57557)
1006 Pacific Street
Grenfell, Saskatchewan
1006 Pacific Street - Rental Investment doesn't get any better than this in a small town but in a big way! This renovated fourplex has full occupancy and is a high demand property. Built in 1973 with 3 - 2 bedroom suites and 1-1 bedroom suite and common laundry area this 3480 sq ft (1740 sq ft each level) provides 4 families a perfect living space. The Community is progressive, a perfect town to invest in and landlord state there are calls most days for rental opportunity to always keep your investment strong. This RENTAL Investment is a good choice , don't delay! Here is a list of assets and upgrades : New Shingles- 2021, exterior paint, new roof over front door, concrete sidewalks, new sewer line to main, new electrical service mast 2021, washer -1 year old, weeping tile, renovated suites, designated parking (electric) (id:57557)
44 Gibson Crescent
Meadow Lake, Saskatchewan
Immaculate property in an amazing family neighborhood! 44 Gibson Crescent boasts over 3,000 square feet of total living space with an open concept living room and kitchen providing an abundance of natural light through south facing triple pane windows. In the kitchen you will find a large corner pantry, stainless-steel appliances, and beautifully stained Superior cabinets with large island for gathering, and all your cooking prep-work. With 3 bedrooms on the main level and 2 on the lower level, this home is perfect for large or growing families with ample space for everyone. The primary bedroom is its own oasis, with a large walk-in closet and 3-piece ensuite featuring awesome vanity storage cabinets. The lower level is perfectly laid out with a large family room, dedicated laundry, 4-piece bath, and many storage solutions. You could easily divide the large family room into two spaces with room for a pool table or game room. Take a step outside onto the gorgeous, covered deck and you will find yourself in a private paradise with patio, fireplace area, and luscious green lawn thanks to the underground sprinkler system. Everything is done for you in this home, including a recently installed air exchanger, LED colour changing pot lights( Kitchen, deck, front of house, basement), natural gas BBQ hookup, and natural gas furnace in the attached garage! Call your preferred realtor today for your personal tour! (id:57557)
187 Park Road S
Oshawa, Ontario
Wonderful Opportunity For First Time Buyers Or Investors! This Charming 3 Bedroom, 2 Bath Home Sits On 207' Deep Lot & Has A Large Detached Garage With Hydro, Perfect For The Man Cave! The Cosy Basement Is Finished For Additional Living Space With A 2Pc Bath! Inviting Front Veranda, Hardwood Floors In The Living & Separate Dining Room With A Patio Door Leading To The Back Yard! Kitchen Also Has A Door To The Back Yard! Transit Practically At Your Door! (id:57557)
51425 Rge Rd 80
Rural Parkland County, Alberta
This Executive home has everything you would ever need! The owner's custom designed this home & built by Ed Trembly, (a well known builder). Nothing was spared in this home. There are 17 appliances in the home - Wolf, Miele, sub-zero, etc. 161 acres of open & treed area that is set up with a barn (that could be turned into a shop), pole shed, misc. outbuildings & a seasonal creek. The Kitchen is open to the dining room & a huge covered patio deck with a wolf 8 burner gas BBQ, & Livingroom. upper level has 9 & 10 ft. ceilings. The primary bedroom is massive, has it's own deck, fireplace, Walk-in closet that is the size of a bedroom. It was designed & installed by California Closets. The on-suite has the jacuzzi tub, walk in shower with numerous spray nozzles, 2 separate cabinets with sinks, & laundry room close by with storage & sink. 2nd bedroom is currently a den with a fold up Murphy bed. The back entry has a bathroom, storage & entry to garage. Downstairs has 3 bedrooms, wet bar, walk out basement. (id:57557)
Blk A Dl 492 Cascade Bay, Harrison Lake
Harrison Hot Springs, British Columbia
Rarely available ROAD ACCESS - FREEHOLD property. Escape to your lakeside haven on the pristine shores of Harrison Lake. Breathtaking panoramic lake & mountain views. Inside, enjoy the warmth of a fireplace, high ceilings & hardwood flooring. The spacious main floor exudes a rustic open feel, with a newer kitchen & a loft that has a divider creating 2 additional sleeping spaces. This cabin offers the primary bedroom on the main floor. Storage shed with BUNKIE above. Outside, huge wraparound deck with new aluminum/glass railing. Newer 12x16 pier/deck sits above the water. Fantastic beach. There is the opportunity to expand adding more cabins on this nearly 1-acre lot. Hot Water on Demand. Sleeps 12. Just minutes from Rainbow Falls. Lake Life is your Best Life! (id:57557)
1105 5th Avenue
Regina Beach, Saskatchewan
Lake Life Awaits at 1105 5th Avenue, Regina Beach! Experience the charm of lake living with this incredible property, offering both a cozy main house and a rental suite above the garage. The main house spans 986 sq. ft. and features three bedrooms, including a unique loft-style bed in the third bedroom - perfect for kids. The bathroom is well-appointed with dual sinks and a tiled tub surround, while the eat-in kitchen boasts a natural gas stove and built-in dishwasher. The main house has plenty of space, a durable metal roof, and a full laundry setup plus a newer water heater. Step outside to a fenced yard with garden boxes and a rain collection system, offering fantastic gardening potential. The towering tree fort provides stunning lake views for adventurous kids! The garage suite (357 sq. ft.) is an excellent income-generating opportunity, currently renting for $900/month. This one-bedroom unit has its own laundry, a fully equipped kitchen (including a built-in dishwasher), tiled flooring, and a full bathroom. The suite has an asphalt roof. The suite’s utility room below shares the space with a warm doghouse and there is a dog run at the back of the property. The garage itself measures 18' x 22' and features a heated workshop room, perfect for year-round projects. There’s plenty of parking on the property for extra vehicles and all the toys needed for four-season lake adventures. Additional highlights: *Updated Electrical *Main House Previously rented for $1,800/month *11 appliances included *Blinds and drapes included *Front deck with access to the tree fort. Whether you’re looking for a peaceful retreat, an investment property, or a mix of both, this home is a rare find at Regina Beach. Don’t miss your chance to live the lake life! (id:57557)
Ph1943 - 121 Lower Sherbourne Street
Toronto, Ontario
Welcome to your brand new penthouse at Time & Space by Pemberton never lived in, never rented! This bright and spacious 1-bedroom +enclosed den suite offers 570 Sqft of interior living space plus a 112 Sqft private balcony with stunning east-facing water views. Includes 1parking spot and 1 locker for added comfort and convenience. The enclosed den with a door is perfect for a home office or guest room, offering excellent flexibility and rental potential. Enjoy access to resort-style amenities including an infinity-edge pool, rooftop cabanas, outdoor BBQ area, games room, yoga studio, fully equipped gym, and a stylish party room. Located just steps from the Distillery District, St. Lawrence Market, Waterfront, Union Station, TTC, and the Financial District live at the centre of it all! (id:57557)
Ph1 - 155 Dalhousie Street
Toronto, Ontario
Overflowing with personality, this stylish and sun-filled New York-style hard loft conversion commands an unparalleled view of thriving downtown Toronto from your house in the sky. The heart of the city pulses just outside your door, but inside is your oasis. Ideally positioned in the dynamic and diverse Church-Yonge Corridor, this 2-bedroom, 2.5-bath home with 2,487 square feet of living space offers easy access to the entire city. Astonishing 24-foot ceilings in the entrance foyer create an airy, relaxed vibe that designers have maximized for elegance and comfort. The main level is an art lovers dream with ample well-lit wall space, library shelving, a two-sided fireplace and polished concrete flooring. A gourmands kitchen with Bertazzoni gas stove and microwave, custom double-level cabinetry, cork flooring, and a professional size, extra large, granite-topped centre island beckons culinary creativity. Upstairs, the primary bedroom suite envelops you in serenity with a gas fireplace, jacuzzi tub, dual vanities, and panoramic skyline views through floor-to-ceiling windows unrivalled by any in this city. Multiple walkouts lead to an enormous private rooftop terrace (1,220 sq. ft.)with southern, western and northern views that includes shack with shelves, fridge, and water/gas hookups for convenient outdoor entertaining or just enjoying a quiet evening beverage. Amenities Include Basketball Court, Gym, Rooftop Indoor Pool, Rooftop Dog Park. Don't Miss Out on this Unique Loft! (id:57557)

