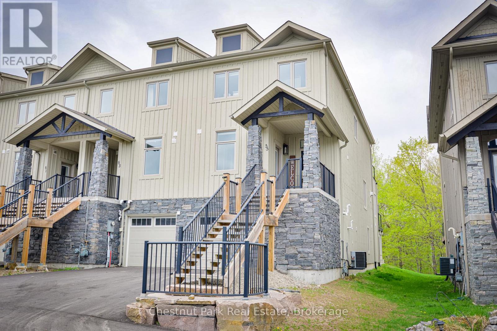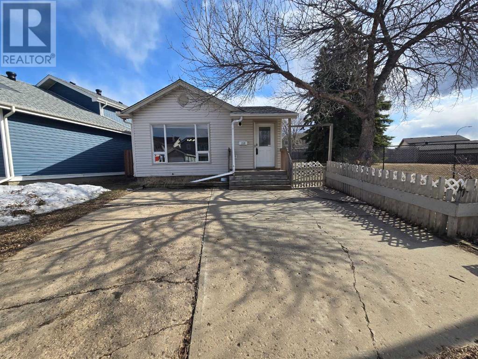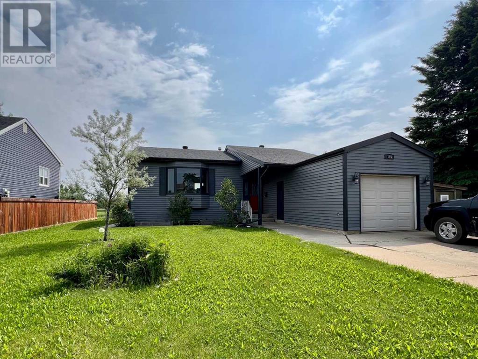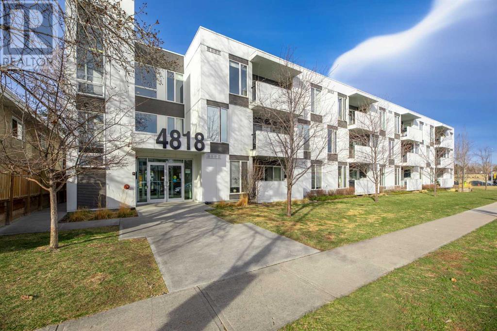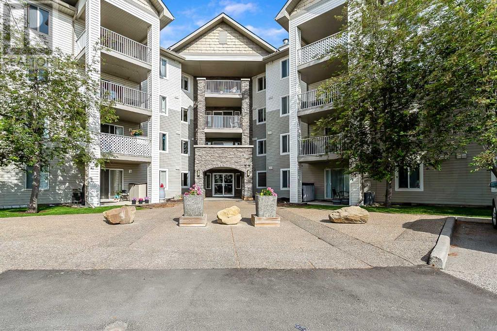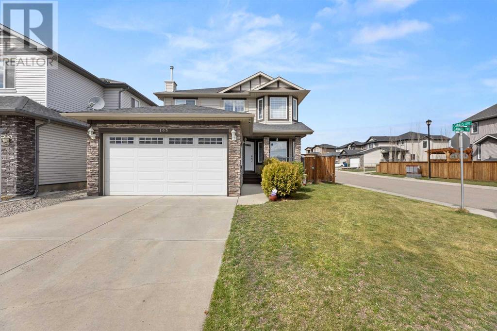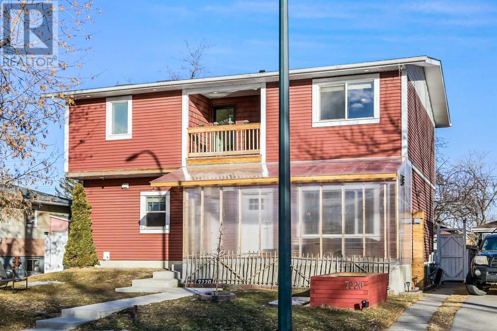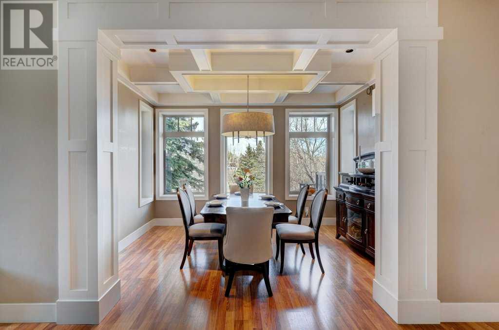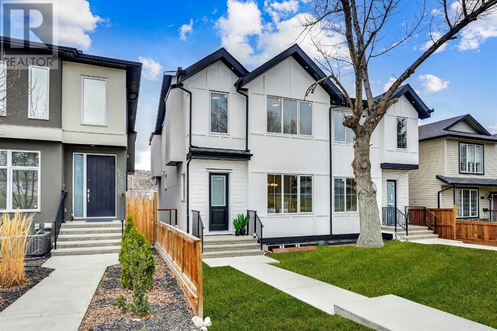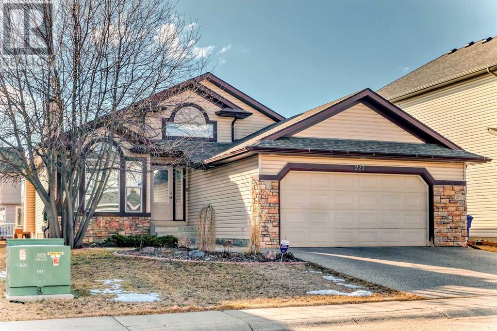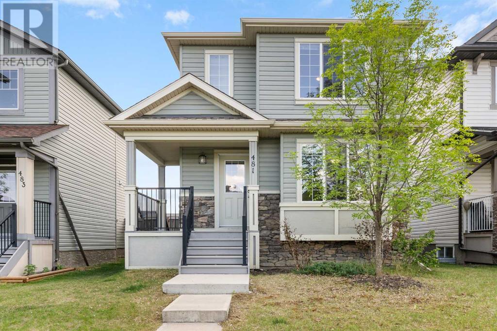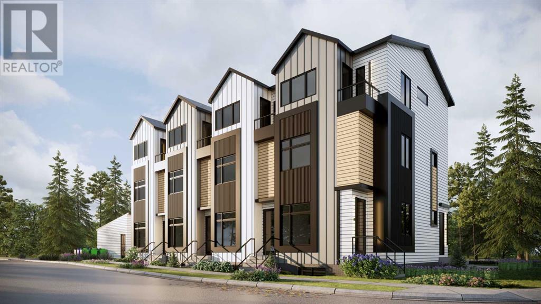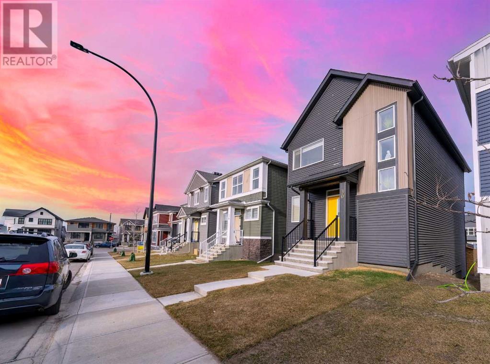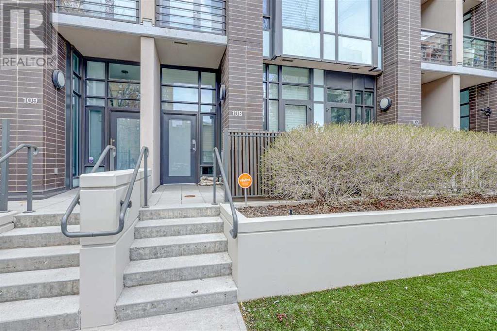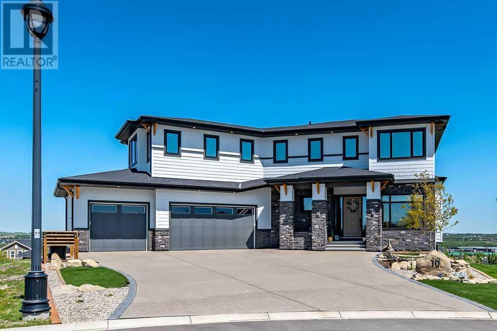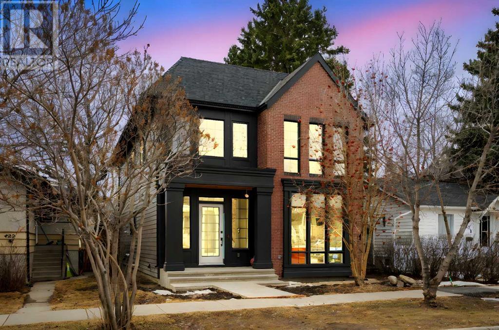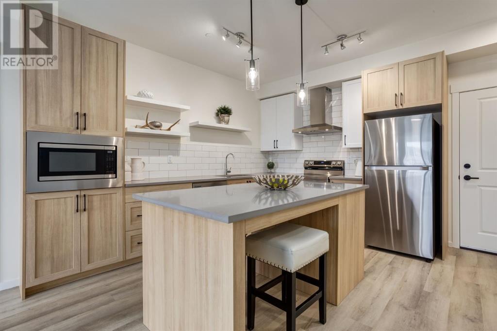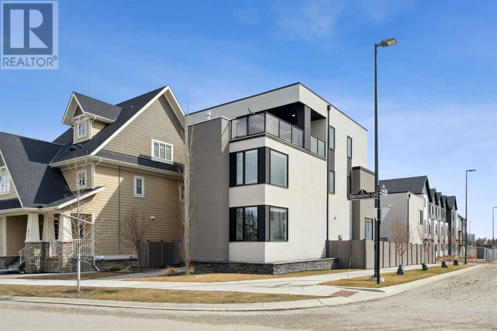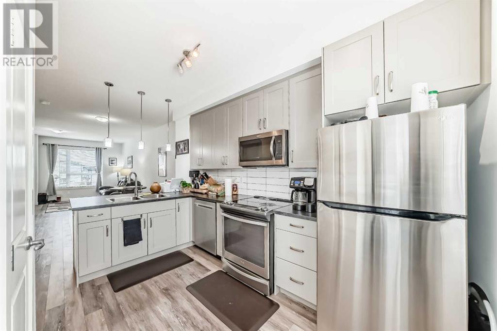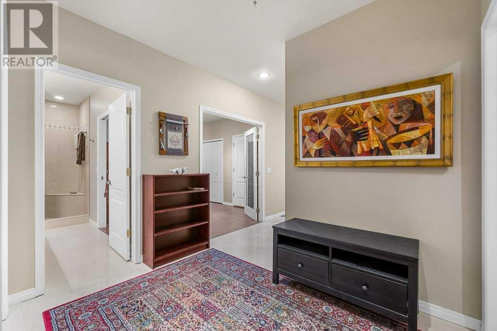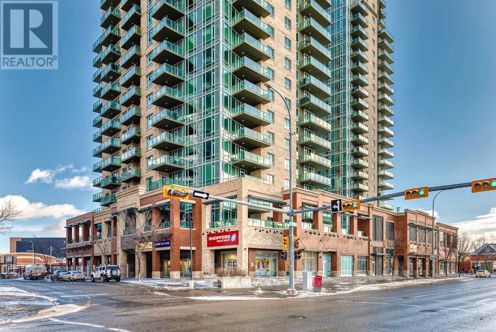55 Rockmount Crescent
Gravenhurst, Ontario
** YOU ARE CORDIALLY INVITED TO AN OPEN HOUSE - SUNDAY, JUNE 22ND - 12:00PM TO 2:00PM ** Nestled in the heart of the highly sought-after Muskoka Bay Club, this beautifully designed END-UNIT townhome offers the perfect blend of LUXURY, PRIVACY, and functionality. Backing onto a lush forest, this 3-level residence boasts approx 2,700 sq.ft. of bright, airy living space surrounded by nature. Inside, a spacious open-concept main floor welcomes you with SOARING CEILINGS, expansive windows, and a stunning forest backdrop. The chef-inspired kitchen features quartz countertops, premium appliances and flows seamlessly into the dining and living areas, complete with a sleek gas fireplace and walkout to a private deck. Upstairs, the primary suite offers a PEACEFUL RETREAT with a spa-like ensuite, while two additional bedrooms and a full bath provide ample space for family or guests. The fully finished lower level includes a private secondary suite with a SEPARATE ENTRANCE - ideal for extended family, in-laws, or rental income. Complete with a second kitchen, 2 bedrooms, and full bath, this level offers flexibility rarely found in townhome living. The MUSKOKA ROOM extends your living space and allows for year-round enjoyment of the natural surroundings. Owners benefit from access to exclusive Muskoka Bay Resort amenities - with a social membership, including world-class golf, dining, and a myriad of recreational options to enjoy - plus a managed rental program if desired. Whether you're seeking a year-round residence, seasonal getaway, or an investment opportunity, this refined and low-maintenance property delivers it all. Whatever your preference, we suggest you come out and see this one soon. (id:57557)
15, 26534 Township Road 384
Rural Red Deer County, Alberta
Nestled just minutes from Red Deer, this exquisitely updated estate offers breathtaking views overlooking the scenic Canyon Ski Hill—providing a picturesque backdrop year-round. With over 1,300 sq ft of beautifully finished living space, this 5-bedroom, 3-bathroom home is thoughtfully designed for both relaxed family living and sophisticated entertaining.Step inside to discover a brand-new chef’s kitchen that’s as stylish as it is functional—featuring a grand island, pot filler, custom spice racks, built-in cutting board, and top-of-the-line appliances. The open-concept dining area includes a custom bench with hidden storage, while the inviting living room boasts a sleek electric fireplace with built-in mantel. Luxury vinyl plank flooring flows seamlessly throughout the main living areas, enhanced by fresh designer paint, new doors, trim, and curated lighting selections.The primary suite is a true sanctuary—offering a spa-inspired ensuite with a large walk-in shower, double vanities, and indulgent heated floors. Two additional bedrooms and a show-stopping guest bath complete the main level.Downstairs, a second kitchen (no stove), gas fireplace, spacious family room, two more bedrooms, and a full bath make the lower level ideal for a guest retreat. Additional comforts include central air, central vac, updated smoke detectors, and a generously sized laundry room.Outdoors, enjoy tranquil evenings on the covered deck with new rails, soak in the 2023 hot tub, or host gatherings in the massive fenced yard. The 30x40 heated shop is a dream for hobbyists or professionals—featuring radiant heat, floor drains, tin walls, a mezzanine, commercial air compressor, and oversized door. An oversized attached 23x28 heated garage and expansive paved parking area easily accommodate RVs, trailers, and equipment.Major systems have all been upgraded for peace of mind: new septic (2021), new furnaces, hot water heater, pressure tank, and full replacement of poly-b plumbing. This extraordinary home is 100% move-in ready—offering luxury, functionality, and an unbeatable view.Schedule your viewing today and step into the lifestyle you’ve been dreaming of. (id:57557)
217, 36078 Range Road 245 A
Rural Red Deer County, Alberta
Welcome to this stunning 110' lake front home with breathtaking views, a multitude of amenities and 2226 sq ft of upgraded living space! As you enter, you'll be greeted by an open floor plan that seamlessly combines the kitchen and living and dining areas. The kitchen features beautiful granite countertops and newer appliances. The home boasts three bedrooms on the upper level, providing ample space for family and guests. The large master bedroom comes complete with a 3-piece ensuite and patio doors that open up to a deck, allowing you to enjoy the serene lake views. Downstairs, you'll find a spacious family room perfect for entertaining, along with a huge fourth bedroom equipped with two double bunks. The home is fully furnished, including a custom-built table and vanity, ensuring that you have everything you need to settle in comfortably. The garage has been converted into a workshop, ideal for the handyman or hobbyist. Additionally, there is a games room and a boat house by the lake, offering endless opportunities for recreation. A pier and boat lift are also included, allowing you to easily access the water and enjoy boating activities. One of the standout features of this property is the modern equipment room, which produces water of exceptional quality, suitable for bottling. The main living area and master bedroom are equipped with custom electric blinds, adding convenience and privacy to your living space. With so many incredible features and amenities, this lake front home has so much to offer. It's truly a place where you can relax, unwind, and create lasting memories. Don't miss out on the opportunity to discover all that this remarkable property has to offer. (id:57557)
159 Windsor Drive
Fort Mcmurray, Alberta
Welcome to 159 Windsor Drive. This spacious 4 bedroom bungalow located in the heart of Thickwood has a fully fenced back yard and sits adjacent to green space - no neighbors on one side! Coming into the home you are greeted by an open floorplan showcasing the spacious living room and dining area. The kitchen is off the dining room and is laid out ideally, with an eat-up breakfast bar and the kitchen sink facing out towards the dining and living room so everyone can be a part of the action! Maple cabinets provide ample storage, a custom epoxy insert in the counter adds some character and a window lets in lots of natural light. Carrying on into the home you will find the 4 piece bathroom, a spacious bedroom and the primary suite with his and hers walk though closets leading to a door that conveniently accesses the washroom. The fully finished basement has a separate entrance and a kitchenette so can be used as an in-law suite, an income helper or simple enjoyed as an extension of the main home. Curved beams give the space some character and the rec/theater room was one of the most loved areas of the home by the current owners! The basement is home to another 3 piece bath, 2 good sized bedrooms the laundry room and ample storage! The fully fenced yard has a shed for tool or toy storage and a fire pit area and the driveway provides ample parking for 2 vehicles. Close walking distance to Wolverine park, the Thickwood trails, 3 schools, numerous playgrounds, an outdoor rink, ball diamonds, Thickwood dog park, a pub and a gym & more! (id:57557)
218 Kennedy Crescent
Fort Mcmurray, Alberta
HUGE YARD! GARAGE! FALL IN LOVE WITH THIS BEAUTIFUL RENOVATED 5 BEDROOM,, 2.5 BATHS, FAMILY HOME IN SOUGHT OUT NEIGHBORHOOD OF DICKENSFIELD! So many things to LOVE! Imagine your kids playing in the HUGE back yard or how about cooking your favorite meal in your updated WHITE kitchen! Designed with a Modern farmhouse flare this home has lots to offer the savvy buyer! This unique home features lots of space to entertain family and friends. Enjoy your very own Sunken Living room with wood fireplace, step up to your dining and kitchen area. The main floor features 3 good size bedrooms with the Primary bedroom having its own 2 PC ensuite and Patio door leading to a HUGE Deck, enjoy your morning coffee soaking in the sun rays or listening to mother nature! The attached 23' x 18' garage makes a great addition to storing your toys! Renovations include updated kitchen and bathrooms, updated laminate flooring, painted in neutral colors throughout. There is a SEPARATE Entrance to the basement that is developed with 2 bedrooms, flex room, a HUGE Family room and laundry. Renovations include: (2012) Windows Updated, gutters replaced, fence replaced. All interior doors were replaced in 2013. New Tub Surround was installed and toilet was replaced (2019) in basement bath. New sump was installed, and blower motor in furnace replaced (2019), New Blinds were installed (2021), New flooring and fireplace was updated, new floor vents installed, kitchen countertops were replaced and cabinets refreshed, front entrance closet door and front and side door including door frames were replaced. (2021) . Other renovations included Updated fixtures, light fixtures, ceiling fans, switches, New Shingles were installed (2023) and new patio door, deck and steps at back was replaced (2023). Basement freshly painted in 2023. There NOTHING TO DO but MOVE IN! If you are looking for a home that is super nice and in a great neighborhood, within walking distance to schools, shopping, trans portation route and all amenities! MAKE THIS YOUR HOME TODAY! CALL FOR YOUR PERSONAL TOUR AND START PACKING! (id:57557)
145 Brooks Place
Fort Mcmurray, Alberta
Welcome to 145 Brooks Place, a well-maintained bungalow located on a quiet street in Timberlea, backing onto the peaceful Brett Drive storm pond and just minutes from the Birchwood Trail system. This 1,455 ft² home offers a functional and inviting layout with an open-concept living, dining, and kitchen space. The kitchen features granite countertops, a large island, and a window overlooking the backyard + pond. The main floor includes beautiful wood-look tile flooring throughout, a spacious primary bedroom with a 2-piece ensuite and sliding patio door to a private back deck, two additional bedrooms, and a full 4-piece bathroom. Off the kitchen is a separate side entrance leading to a heated all-season sunroom—arguably the highlight of the home. With an overhead door that opens to the backyard, this space allows for seamless indoor-outdoor enjoyment throughout the year. The developed basement includes one bedroom, one full bathroom, a laundry area with utility sink, storage room, rec room, and a custom wine room with racking for over 300 bottles.The exterior of the home offers a heated 20’x12’ attached garage, a 32’x6’ shed for additional storage, large front driveway, garden beds, raspberry bushes, and a wine barrel water system for easy garden care. There is a small fenced dog run that is turfed off the sunroom, a fire pit area, and a deck perfect for BBQs or enjoying peaceful views of the pond. This home sits on a 9,849 ft² lot and provides the perfect balance of privacy, nature, and comfort—ideal for year-round enjoyment. Shingles 3 years old, HWT 4 years old, siding repainted 2 years ago. (id:57557)
5400 Third Avenue E
Boyle, Alberta
Welcome to 5400th Third Ave E! This spacious bungalow boasts 3+1 bedrooms, 2.5 bathrooms, spacious and bright kitchen with loads of cabinets and countertops, separate dining area and large living room with tons of natural light coming through the big front windows, 3 good size bedrooms, full bathroom plus a 2 pc powder room. Laundry is currently in the basement but it can also be on main floor with hook ups already in place. Downstairs has a fabulous Bedroom with its own sitting area and gorgeous bathroom ensuite with jetted tub and separate shower, large family room w a wood stove. The basement is just waiting for you final touches. The large back yard is fully fenced located on a corner lot with a double detached plus double driveway. (id:57557)
15179 Old Trail
Plamondon, Alberta
Family-Friendly 110-Acre Acreage – Nature, Comfort, and Year-Round Recreation Just Minutes from the Lake. Welcome to a rare opportunity for family living on 110 scenic acres – the perfect blend of peaceful countryside, outdoor fun, and everyday convenience. Just 3 km from a newer boat launch and lakeside picnic area with public washrooms, this property offers an ideal setting for families looking to spread out, explore, and enjoy nature.The land includes multiple well-maintained mobile homes, with one featuring a cozy, updated interior, a skylit living area, and a bright, functional kitchen. Whether you’re planning a multi-generational homestead or a shared family retreat, there’s plenty of room and potential here. With water and sewer lines already brought to the property line, much of the groundwork is done – making expansion or additional development even easier. The mix of open fields and wooded areas provides endless space for ATV riding, nature walks, and outdoor play, making this acreage a true family adventure hub. Whether you’re dreaming of weekend getaways, a full-time rural lifestyle, or a shared space to make memories with loved ones, this property has the space, setting, and infrastructure to make it happen. (id:57557)
153 & 157 Lakeshore Drive
Lac La Biche, Alberta
Welcome to this stunning 1,824 sq.ft year-round spruce log home at Missawawi Lake. The minute you walk in you will be greeted by the warmth of the corner woodstove and the sun coming in from the oversized south facing windows. The home features two very large bedrooms upstairs, 2 bathrooms, hardwood floors throughout, magnificent hand-crafted log railings and all the natural beauty that comes with a custom log home. The basement (1200 sq.ft.) is insulated with concrete floor and is undeveloped and is super warm and dry as contains all the mechanical elements including a gas boiler for radiant heat baseboards, hot water tank, the pressure tank and a 1200 gallon water cistern and additional space where a 3rd bathroom and bathroom could be easily added. Continuing to the outside, this one acre-lakefront lot is very private and has a paved driveway that leads up to a 28x34 garage, complete with infrared heating, 220 power, air compressor, electric winch workbenches, floor drain and TV mounted on the wall. Outside there is plenty of room to entertain, on the massive deck, under the covered porch, over at the firepit or in the garage-man-cave. The yard features giant spruce trees, a garden, firepit area and a storage shed with a composting toilet to keep the traffic out of the house. A new 2000 gallon septic tank that was installed in 2020. Only 10 minutes to Lac la Biche or Plamondon, this property is ready for new owners to LOVE it as much and as long as the current owners have. (id:57557)
122 Goodwin Place
Fort Mcmurray, Alberta
Breathtaking river views! This exquisite property offers 4 bedrooms and 2.5 baths. Starting off, the kitchen is a dream W/ led under cabinet lighting, custom maple cabinetry, soft close doors, quartz countertops, upgraded appliances which include bar fridge, induction cook top, double oven, dishwasher behind door panel, & an extra-large island w/ track pendant lighting and extra seating. Dining area offers, hidden slide out maple dining table seating 6 comfortably. Livingroom features, Regency FP90 wood burning fireplace delivering 70,000 BTU of high efficiency heat with temperature sensitive blower/fan and maple mantel with custom built in maple cabinetry. Next in the living room is an under window fireside seating with storage. Finishing the main floor, is a half bath W/ floating tigerwood vanity W/ quartz countertop, counter to ceiling backsplash w/ mother of pearl inlay detail with custom framed mirror & maple sliding door with designed glass by Flux Glass on an oil rubbed bronze rail system. Let’s go upstairs! The stair rail and banister system were custom designed & includes Maple handrails with glass inserts by Flux. 2nd floor offers, 3 bedrms, w/ natural cherry hardwood flooring, hemlock trim, solid wood doors with sound proofing, built in closets and lights on dimmers. The PRIMARY BEDROOM, wood door, 10’ double rail four door closet, hidden motorized blind, black out roller blind and infused light roller blind, trimmed with hardwood flooring and hemlock trim. The ensuite complete with, marble & travertine flooring and wall covering, cement board and kerdi wrap used in all areas behind the tile, Maple floating custom cabinetry, w/ Swarovski Crystal faucet knobs, electric in floor heating, ( also in the main bathroom) hardwired heated towel rail, BainUltra- Elegancia 6642 double air jet tub with heated back rest and chromotherapy lights and self clean out. Glass chandelier over the tub, 5’ corner glass shower with body jets. The window in this bedroom i s picturesque of the river view…yes wake up to river view and listen to the sounds of water! THE BASEMENT, offering & family room and bedroom w/, above code insulation in all walls including IKO Enerfoil R6.2 & batt insulation in framing, subflooring with upgraded laminate, Regency P36 30,000 BTU natural gas fireplace, pot lights, in ceiling surround speakers and under stairs storage. Utility room has heat exchanger, HE HWT and furnace and a industrial sink/sprayer.! Lets talk exterior, Lifetime warranty premium shingles with Amourguard ice and water protection, Hardiplank concrete siding, triple glazed windows, deck built w/ Brazilian hardwood, wood shed, flower beds with power, NGas hookup for BBQ. The garage has a 30,000BTU Lennox heater, mezzanine storage system, & workshop cabinetry. (Opportunity to have larger shop space). South facing back yard with uninterrupted stunning views of the River and Boreal Forest w/ wildlife and sunsets of a lifetime! Call today for a tour of this one-of-a-kind home! (id:57557)
2710 88 Street Se
Calgary, Alberta
Looking for an incredible opportunity within Calgary city limits? This rare 3.5-acre parcel is a hidden gem with huge future potential, just steps from the rapidly growing community of Belvedere.Whether you’re looking to develop or simply enjoy the space, this property offers the best of both worlds. The charming bungalow-style home welcomes you with a bright, functional layout and two spacious living rooms on the main floor—perfect for entertaining or family living. The renovated kitchen will impress any home chef, featuring stainless steel appliances, a gas stove, modern cabinetry, and easy-to-clean tile flooring.Downstairs, you’ll find three bedrooms, including one that’s large enough to serve as a primary retreat, plus two additional well-sized rooms, a full bathroom, and a generous family room—ideal for relaxing or hosting guests. The oversized double garage is a standout feature with room for two vehicles and a workshop.The home currently runs on well water, but city water is available and just needs to be tied in, adding even more value and flexibility to this already impressive property.This property is more than just a home—it’s a canvas for your future vision. (id:57557)
302, 4818 Varsity Drive Nw
Calgary, Alberta
Welcome to this bright and spacious top-floor apartment located in a well-established and highly desirable NW Calgary community. This beautifully maintained unit offers a functional open-concept layout featuring 2 large bedrooms, each with walk-in closets, and a 4-piece bathroom. Enjoy a bright and inviting living room that opens onto a large private balcony—ideal for relaxing or entertaining. The kitchen is equipped with stainless steel appliances, ample cabinetry, and seamlessly connects to the main living area. Additional highlights include in-suite laundry, extra in-unit storage, and an assigned heated underground parking stall—perfect for Calgary winters.Located close to schools, Market Mall, Foothills Medical Centre, the University of Calgary, and just minutes from Crowchild Trail, offering quick and easy access to downtown and beyond. (id:57557)
1311, 755 Copperpond Boulevard Se
Calgary, Alberta
Just Listed in Copperfield Park!Welcome to this beautifully designed and spacious unit—an ideal choice for first-time buyers, professionals, or savvy investors. Offering 2 bedrooms and 2 full bathrooms, this bright and open-concept floorplan provides plenty of space for comfortable living.Step inside to discover elegant granite countertops, modern fixtures, and a stylish tile backsplash that add a touch of sophistication to the kitchen. The seamless flow from the kitchen to the dining area and living room makes entertaining easy and enjoyable.The generous primary bedroom features a walk-through closet leading to a private 4-piece ensuite, while the second bedroom offers convenient access to the main bathroom—perfect for guests or roommates.This unit also includes TWO TITLED PARKING STALLS (one heated underground and one surface stall) and an assigned storage locker.Located in Copperfield Park II, you’re just steps away from scenic parks, walking paths, ponds, and the many amenities of 130th Avenue. With quick access to Deerfoot Trail and Stoney Trail, this is a location that truly offers it all.Don’t miss out—book your showing today! (id:57557)
315, 2000 Somervale Court Sw
Calgary, Alberta
Welcome to this beautifully updated and move-in ready condo in desirable Somerset SW! Offering 844 SqFt of bright and spacious living, this unit features an open-concept layout with freshly painted walls and luxury vinyl plank flooring throughout. The primary bedroom includes a walk-through closet and a private 4-piece ensuite. Secondary bedrooms are smartly positioned on the opposite side of the living room for added privacy.The fully renovated kitchen boasts brand new Quartz countertops, modern cabinetry, a double-bowl stainless steel sink with a sleek new faucet, and all-new stainless steel appliances—including a dishwasher, electric stove, refrigerator, and microwave hood fan. Both bathrooms have also been updated with new Quartz countertops and contemporary cabinetry. The unit includes in-suite laundry with a spacious storage room. Condo fees cover all utilities except internet and cable, offering great value. Just a 4-minute walk to Shawnessy LRT and close to grocery stores, restaurants, public library, YMCA/Cardel Rec Centre, and easy access to Stoney Trail. This exceptionally clean unit offers quick possession. (id:57557)
7704 46 Avenue Nw
Calgary, Alberta
Don't miss your opportunity to own in the up-and-coming neighbourhood of Bowness! This property has been fully renovated with finishings to impress even the most discerning owners. Located on a quiet street, close to shops, the Bow River, schools and parks, this three bedroom home is full of comfort and charm. As you walk into the shiplap adorned foyer, you're eye will immediately be drawn into the bright, open concept living space with large windows, vinyl plank flooring, a massive hand-carved, maple island counter top, high-end designer lighting and a cozy wood burning fireplace. The kitchen is sure to inspire your inner-chef with it's stainless steel appliance package that includes a gas range and loads of storage and a second sink in the island. As you make your way to the lower level under the skylight in the stairwell, you pass the garage entry and then find the three bedrooms and full bathroom with tile and in-floor heating. The furnace has a fan which can circulate cold air from the basement however, if A/C is a must, then this home is pre-wired and waiting for your unit to be installed. This gem has been completely renovated in the past seven years including the windows, Hardie board siding, roof, furnace, appliances, hot water tank, fence, and gates. This home is available as an investment purchase or for a buyer willing to accept a long-term possession. Please see possession notes. (id:57557)
165 Canals Circle Sw
Airdrie, Alberta
BEAUTIFULLY UPGRADED FROM CORNER TO CORNER....WALK IN AND SAY WOW !! This ready to move into home has been fully updated with high quality components in the last few years, with NEW......kitchen and bathrooms, luxury vinyl plank flooring on the main and bathrooms, and carpeting on the second level, fireplace, water heater, fixtures, paint...and more ! The large kitchen offers a corner pantry with wood shelving, a farmer sink, good quality appliances and a large island. The travertine rock gas fireplace in the main floor family room is a stunning addition to this open living area. The owner's suite boasts an ensuite with a large shower as well as a soaker tub, and a walk in closet with organizer shelving. A large mudroom entrance area at the entrance to the garage has plenty of room for all the family's boots and coats. A large back yard with a good sized deck and ground level patio are offers lots of space for outdoor enjoyment with family and friends. This is a great opportunity for you to call this READY TO MOVE INTO home in the highly desirable Canals neighborhood your "HOME SWEET HOME"! **photos virtually staged (id:57557)
7220 24 Street Se
Calgary, Alberta
One-of-a-kind investment property or massive mortgage helper. This home has been completely remodeled top to bottom at a high standard with a second storey addition (2014), LEGAL basement suite (2023), and a lofted garage with a permitted but illegal suite. All three living spaces have full kitchens and their own laundry! Prime location located across the street from the newly upgraded George Moss Park with tons of greenspace, playgrounds, full size basketball court, tennis courts, and picnic area. New pump track and skatepark coming in 2025! The newly poured concrete walks guide you to the awesome front atrium/sunroom with in-floor heated concrete to keep it warm all year-round. Rich vinyl plank flooring greets you as you enter the home and guides you through the large and open main floor with tons of new windows flooding the property with natural light. Chefs dream kitchen with butcher block counters, modern grey cabinetry, upgraded SS appliances with gas stove, mosaic tile backsplash, large center island, and pantry. Open to the bright dining area with sliding doors out to the large deck in the backyard oasis. Huge living room with rustic floor to ceiling fireplace feature wall. Head upstairs to the stunning primary bedroom with walk-in closets with custom built-ins and spa-like ensuite bathroom with heated tile flooring, his and her sinks, deep soaker tub, and big walk-in floor to ceiling tiled shower with body jets. Large second and third bedrooms, and another full 4-piece bathroom. There is also a covered upper balcony a great place to unwind after a long day with a glass of wine and watch the sunset over the DT and Mountain Views. These two well laid out levels also feature built in speakers throughout! Head downstairs past the separate entrance to the newly completed (2023) LEGAL BASEMENT SUITE with in-floor heating! Very functional and spacious space with its own laundry, big windows, and vinyl plank flooring throughout. Another gorgeous kitchen with lots o f cabinetry and counter space, SS appliances, tile backsplash, and open to a designated dining area. Large living room with fireplace and spacious bedroom that can easily fit a king size bed! Beautifully landscaped backyard with tons of mature trees for privacy, firepit area, garden boxes with sprinklers, and my favorite feature the awesome outdoor barrel sauna that is spray foam insulated and completed in 2021! Huge lofted 24x24 garage that is separated with one side being a full illegal suite with its own kitchen with dishwasher, living room, and spiral staircase up to the bedroom and bathroom with it's own separate laundry! The other side of the garage provides ample heated parking and a workshop in the front as well. There is additional parking pad or RV parking on the side of the garage as well. All of this located steps to schools, parks, arenas, shopping and trendy eateries and pubs.. and quick access to DT! (id:57557)
935 Bayside Drive Sw
Airdrie, Alberta
OPEN HOUSE SATURDAY JUNE 7th, 12pm to 2pm. This stunning former show-home, backing onto the tranquil canals, has been thoughtfully renovated. The inviting front porch, shaded by mature trees and featuring low-maintenance composite decking, offers a private retreat to enjoy the beautifully landscaped front yard. Step inside to an elegant entrance with soaring vaulted ceilings, setting the tone for the home’s refined design. A spacious main-floor office, enclosed by double glass French doors, provides the perfect workspace. Rustic hand-detailed oak flooring extends throughout the main level, seamlessly connecting the breathtaking living room and kitchen. The living room, with its vaulted ceiling and raised fireplace, is a true showpiece, boasting a natural stone surround and a solid wood mantle. The chef-inspired kitchen is designed for both function and beauty, featuring a granite eat-up island bar, custom wooden cabinetry, a five-burner gas stove, built-in microwave oven, newer appliances still under warranty, and a wine fridge. The bright breakfast nook overlooks the extended balcony, welcoming in abundant south-facing natural light and showcasing gorgeous canal views. A dedicated laundry room and a stylish two-piece bathroom complete this level. The expansive balcony, crafted with low-maintenance white composite decking, is perfect for outdoor entertaining with its built-in sound system and LED lighting. Upstairs, a versatile loft-style bonus room adds to the home’s appeal. The luxurious primary suite is a true retreat, offering his-and-hers walk-in closets, built-in speakers, a private two-piece bathroom, and an additional four-piece ensuite complete with a soaker tub, stall shower, and double vanity. Two more generously sized bedrooms and a full four-piece bathroom complete the upper floor. The fully self-contained walkout basement with 10’ ceilings is an ideal space for older teens, or extended family.This level offers two additional bedrooms, a second laund ry room, a five-piece bathroom, and a bright, open-concept kitchen with quartz countertops and a full suite of appliances. The adjoining living and dining area features large south-facing bay windows that frame stunning canal and backyard views. Thoughtful upgrades in this level include a separate sound system inside and out, a dedicated control center, a hot water tank, electric baseboard heating, and its own central vacuum. Step outside to an entertainer’s dream backyard facing South West, complete with an aggregate stone patio, built-in speakers, LED lighting, and a fully equipped garden shed with motion lights and smartboard trim. Sprinkler system and a new retaining wall. There’s even room to install your own private dock, making this home a true waterfront paradise. This exceptional property seamlessly blends elegance, comfort, and modern convenience—all in a breathtaking canal-side setting. (id:57557)
1308 21 Avenue Nw
Calgary, Alberta
OPEN HOUSE SUNDAY JUNE 22, 2025 3:15-4:45PM. On 21st Ave., in the sought after location of Capitol Hill, there is a rare opportunity to buy a house right on Confed Park. This custom family home, on a 50-foot-wide lot, has finally come on the market. You will first be struck by the coziness of the south-facing covered porch with swing, all screened for privacy by a tall evergreen. The entryway immediately presents a sweeping view through this thoughtfully designed home to the out of doors. To the left is a good-sized flex room with large windows facing the sunny porch. In every room there are banks of windows with panoramic views of Confed. The open-plan living room features a two-sided fireplace with custom cabinetry and stairway curving to the upper floor. The adjacent dining room has more spectacular views with a stunning coffered ceiling. Open to the living area is a spacious cooks’ kitchen with island, eating bar and direct access to the back decks. There’s a gas range and double wall ovens. A large pantry with standing freezer accesses the mudroom. The mudroom features built-in drawers, lockers and another large closet. This incredibly practical space is accessed from the garage making grocery delivery to the kitchen convenient. The second floor hosts the Master bedroom and two additional rooms with ensuites. One of these bedrooms is a Flames fan dream with a kids’ cave .Both have built-in window seating with drawers, and bookshelves. This floor also hosts a dream laundry with a pass-through to the Master walk-in closet. The landing has a built-in office nook/library tucked into the eaves of one of the many dormer windows. The Master is immense, featuring a seating area and floor to ceiling windows with incredible views of the Park and Nose Hill beyond. The huge walk-in closet, with skylight, is complete with drawers, shelves and hanging space. The large ensuite has vessel sinks, jetted tub, steam shower with double showerheads, vanity and private water close t with bidet. The light-filled finished basement space (735 ft.²) has direct walk-up access to the backyard and hot tub. There’s room for several entertainment zones - a media area, play space and gym. There is a sizable bedroom, with built-in desk and large window adjacent to a three-piece bath. This floor’s area also has 440 ft.² of storage with roughed-in plumbing for a brewing hobbyist. The large private backyard, beyond the three-tiered deck, offers ample level lawn space and direct access to the park. This Park is a premier recreational area with multiuse pathways, playgrounds, ball diamonds and picnic areas. In the winter, cross-country ski trails, multiple tobogganing hills and two outdoor rinks are nearby. The area has quality schools including French Immersion, quick access to SAIT/LRT, Jubilee Auditorium, North Hill Centre, 20-minute walk to dynamic Kensington and 25-minute walk to downtown. This home is customized for your family and the location unrivaled. (id:57557)
4411, 14645 6 Street Sw
Calgary, Alberta
This unit is in New Condition and has over $40,000 in up-grades in the past two years. An open floor plan,south facing with spectacular views from the deck. The main-floor has an office which can be used as the second bedroom. Very Large Storage/Laundry room off the kitchen Both bathrooms have been up-dated with new sinks and toilets. Very quiet and well maintained complex.The appliances have all been replaced with Stainless Steele units. All flooring has been replaced recently. (id:57557)
4709 19 Avenue Nw
Calgary, Alberta
This BRAND NEW, MOVE-IN READY infill in MONTGOMERY checks all the boxes for stylish, functional inner-city living—with the added bonus of a fully private 1-BED WALKOUT SUITE (approved with permits and subject to final inspection). Whether you're looking for extra income, space for guests, or a little more flexibility in your day-to-day, this one delivers.Step inside to a bright, welcoming foyer with a full coat closet—simple, clean, and easy to come home to. At the front of the home, the dining area offers space for a full-size table and flows naturally into the heart of the home: the kitchen.The kitchen brings a timeless feel with classic SHAKER-STYLE CABINETS, a custom-built hood fan with oak accents, glass display shelves with LED lighting, and a quartz-topped island with waterfall edges. You’ll also find an upgraded KITCHENAID APPLIANCE PACKAGE, including a gas range with pot filler and a large KitchenAid French door fridge. There’s also a convenient coffee or beverage station, complete with room for a beverage fridge.The living room is warm and elevated, featuring an INSET GAS FIREPLACE with full-height tile surround and built-in display shelving with closed cabinetry for extra storage. Natural light pours in through large rear sliders, leading out to the sunny SOUTHWEST-facing back deck with privacy screens already installed.Off the rear entry, the mudroom includes built-in shelving, a bench, and cubbies, with access to the powder room—private, polished, and finished with a skirted quartz counter and decorative framed mirror.Upstairs, the primary suite is a calm retreat with a tray ceiling, spacious walk-in closet, and a stunning ensuite that includes a freestanding soaker tub, walk-in shower with DUAL RAIN HEADS, and double vanity. Two more bedrooms, a full bath with attractive STACKED HORIZONTAL TILE, and a laundry room with designer tile flooring complete the upper level.Downstairs, the WALKOUT SUITE (approved, subject to final inspection) is br ight, smartly designed, and full of quality finishes. The living room has a BUILT-IN FLOATING MEDIA CENTRE, and the full kitchen mirrors the same modern style as upstairs, with warm oak flat panel cabinetry and quartz countertop. There’s a full bathroom, stacked laundry, and a large bedroom with walk-in closet—plus its own separate entry for total independence.Set just off Home Road, this location offers easy access to main routes like 16th Ave and Memorial Drive while keeping you steps from nature. Walk to Shouldice Park, Bowmont Park, and the Bow River Pathway system for daily runs, dog walks, or weekend bike rides. You're minutes from Montalcino Ristorante, NOtaBLE, and lots of local coffee shops, restaurants, and bars for food and coffee favorites. Groceries, schools, Market Mall, U of C, and Foothills Hospital are all close by, making this one of Calgary’s most livable and up-and-coming inner-city communities. (id:57557)
227 Hawkmere View
Chestermere, Alberta
227 Hawkmere View! Welcome to your charming bungalow retreat offering a perfect blend of style and functionality! This inviting home spans 1438 sq ft of main-floor living space and an additional 1172 sq ft in the fully finished basement with a walkout, providing a total of over 2600 sq ft of comfortable living. On the main floor, the welcoming entrance flows into a bright living area featuring beautiful hardwood floors in the entrance, kitchen, dining room, and hallways—accented by a striking brick facing feature fireplace. The vaulted ceiling adds to the spacious feel, while the Primary Bedroom offers a luxurious 5-piece ensuite and a generous walk-in closet. A cozy front office provides a perfect space for working from home. Descend to the basement where you'll discover dual living areas—a family room and a separate living room highlighted by a charming mantled fireplace. This level also boasts two additional bedrooms, a wet bar, and a cellar, making it ideal for entertaining or family movie nights plus the POOL TABLE will stay! Additional functional spaces include a main floor laundry room and a two piece powder room! Step outside to your sun-drenched, west-facing backyard featuring a spacious back deck, and a gazebo, perfect for outdoor relaxation and entertaining. Other notable features include central vac, HOT TUB and an attached oversized 2-car garage with extra side space for storage or easier vehicle access. The office furniture will be included for the new owners as well! Don't miss out. Schedule your showing! (id:57557)
481 Cimarron Boulevard
Okotoks, Alberta
Welcome to this 1,306 sq ft 3 bedroom home, which benefits from new flooring throughout, new appliances and new paint. This 3 bedroom family home has a fully fenced south facing yard and a parking pad for 2 cars. As you walk into the home you will be impressed by the gorgeous new vinyl plank flooring and an abundance of natural light. The spacious living room offers lots of room for the whole family and is a great place to relax after a long day. The fabulous kitchen has lots of counterspace, a central island and new stainless steel appliances. Entertain in the large dining area or step out of the patio doors for a BBQ on the south facing deck. There is also a built in computer desk on the main floor, perfect for keeping an eye on the kids whilst they do their homework! Upstairs are 3 good sized bedrooms and the spacious primary bedrooms features a walk in closet. Completing the upper level is a 4 piece bathroom with new vinyl plank flooring. The laundry is in the basement, which is unfinished and awaits your ideas. This home has a great south facing backyard with shed and a large parking pad. View 3D/Multi media/Virtual Tour. (id:57557)
3, 828 8 Avenue Ne
Calgary, Alberta
**ATTENTION FIRST-TIME BUYERS: You could qualify for up to a 100% GST rebate on this new home! Enquire today to find out more!** BRAND NEW TOWNHOME PROJECT COMING SOON TO RENFREW! With 4 upper-level units, and 4 lower-level units, this modern townhome project is sure to impress, with time still left to upgrade or customize! This lower-level unit boasts a sunny main floor plus a FULLY FINISHED BASEMENT totalling over 900 sq ft of developed living space, with 2 beds & 2.5 baths. The main floor showcases luxury vinyl plank flooring, and an open-concept layout with central kitchen boasting 2-tone slab-style cabinetry, tiled backsplash, quartz countertops, a central island with bar seating, and stainless steel Samsung appliances including a French-door refrigerator and ceramic top stove. The adjoining dining area and living room provide the perfect family mealtime and entertaining setting, while a stylish 2-piece powder room completes the main level. Downstairs, 2 spacious bedrooms and 2 full bathrooms await. Both of these 4-piece bathrooms feature a tiled tub/shower combo, and vanities with quartz counters. Completing the basement is a convenient laundry closet with a stacked washer/dryer. Stylish and durable, the exterior features Hardie Board and Smart Board detailing, and brushed concrete steps and walks. Long favoured by families, Renfrew is a tranquil community full of tree-lined streets and park space, featuring multiple schools such as Children’s Village School, Colonel Macleod School, St. Alphonsus School, and Stanley Jones School, along with sports fields and parks. The Renfrew Community Association is located just adjacent this property, offering another playground and an ice rink in the winter - there is little need to venture outside the area! This neighbourhood is surrounded by numerous shopping and dining options, including Diner Deluxe, Boogie’s Burgers, and more, in the neighbouring community of Bridgeland. Enjoy convenient access to Calgary’s downtown c ore and major roadways for quick travel around the city. *Interior photos are samples taken from a past project - actual finishes may vary. **RMS measurements derived from the builder’s plans and are subject to change upon completion. *VISIT MULTIMEDIA LINK FOR FULL DETAILS & FLOORPLANS!* (id:57557)
1, 106 4 Street Nw
Sundre, Alberta
LOOK NO FURTHER! ELEGANCE MEETS AFFORDABILITY! New TOWN HOMES coming to the Vibrant Town of Sundre, Alberta. Three storeys of City Feels, with Amazing small town Vibes. Situated Centrally, walk, bike or stroll to wherever you need. Ground floor with garage, flex area, mechanical room and access to your private, fenced backyard. Second level / main area complete with cozy kitchen, great room and dining / nook area. Kitchen island, hardwood throughout, stainless appliance package, plenty of storage, kitchen island, your choice of cabinet package and a two piece bath. Make your selections from Designer provided storey boards. Retreat to the upper level, third floor, where you will find large primary bedroom, two additional good size bedrooms, five piece bath with two sinks and laundry area. All bedrooms complete with walk in closets and custom mdf closet shelving organizer systems. Walk out of the second floor onto the ten foot by seventeen foot large deck area with gas bbq connection and enjoy the view of your fully fenced private backyard area. Find your favourite Realtor or contact the Builder, MorCor Homes, to join the other lucky owners of these fantastic condo units priced below $400k in this ultra and up and coming community! Three other units currently FOR SALE as well! (id:57557)
619 Copperpond Circle Se
Calgary, Alberta
Welcome to this beautifully upgraded 3-bedroom, 2.5-bathroom detached home in the sought-after community of Copperfield! Perfectly positioned with no neighbors across the street, you'll enjoy serene, unobstructed views of the pond right from your doorstep.Step inside to discover a home that has been thoughtfully updated and immaculately cared for. The main floor features hardwood floors, a cozy, tiled GAS fireplace with a wooden mantel in the bonus room—ideal for relaxing evenings. The renovated kitchen is a true standout, boasting BRAND NEW quartz countertops (April 2025), a built-in cabinet extension for added storage (2022), newer stainless steel appliances including a gas stove with an air fryer (2022), Refrigerator (2022) and a Moen faucet (2024).Additional recent upgrades include triple-pane crank-opening windows (2025, lifetime warranty), brand new French doors (2025), a newer roof (2021), hot water tank (2021) and central A/C (2022). The home is also equipped with a brand-new central vacuum system (2025), a water softener (2023), professionally painted exterior trim (2022) for a fresh look, and this home has two outdoor gas lines for added convenience.Enjoy the peace and privacy of the quiet, fully fenced backyard—freshly stained in a modern green and backing onto a back alley for extra space between neighbors. The insulated and heated double attached garage makes Calgary winters a breeze.This home is more than move-in ready—it’s a rare opportunity to own a turnkey property with stunning views, a quiet setting, and truly wonderful neighbors. (id:57557)
320 Copperstone Manor Se
Calgary, Alberta
Welcome to this stunning LARGE CORNER-UNIT townhome with a rare DOUBLE SIDE-BY-SIDE CAR GARAGE (not tandem)—available only with select corner units in the complex! This air-conditioned home offers 3 spacious bedrooms, 3.5 bathrooms, and thoughtful upgrades throughout.On the main level, you’ll find a versatile flex space adjacent to a full bathroom; perfect for guests, a home office, or a workout area. The open-concept second floor is flooded with natural light thanks to the extra corner-unit windows, and features a cozy electric fireplace in the living room, ideal for relaxing evenings. Step outside onto the large SOUTH facing balcony equipped with a BBQ GAS LINE.The modern kitchen is complete with sleek finishes, ample cabinetry, and a large QUARTZ island, with ample space for seating, and is perfect for entertaining or family meals. Upstairs, the primary bedroom offers a walk-in closet and a private DUAL-VANITY ensuite, while two additional bedrooms and a full bathroom provide plenty of space for family, visitors or working from home.Enjoy the added convenience of upper-floor laundry and peace of mind with a rough-in for an electric vehicle charging panel in the garage. Located in a pet-friendly complex near parks, schools, and pathways, this home checks all the boxes for stylish, functional living.Don’t miss your opportunity to own this exceptional property—book your showing today and be sure to explore the 3D tour! (id:57557)
56 Deerview Place Se
Calgary, Alberta
Prime Location – fabulous view of large Park. Welcome to this charming 1,352 sq ft bungalow ideally situated on a quiet cul-de-sac in vibrant and family-friendly community of Deer Ridge. Step inside to discover a spacious sunny, south-facing great room featuring a classic brick-faced fireplace, seamlessly flowing into a west-facing dining area bathed in natural light – perfect for entertaining or relaxing with loved ones. Gleaming hardwood floors enhance the warmth and character throughout. The spacious country-style sized kitchen offers ample cabinet space and overlooks the patio. Three generous bedrooms on the main level include a primary suite with 3-piece ensuite and a walk-in closet. A 4-piece main bathroom completes the main level. A separate rear entry leads to the fully developed basement, where you'll find a large family room, wet bar, and a Franklin-style wood-burning stove – an ideal space for cozy nights or casual get-togethers. Two additional rooms with walk-in closets (windows not egress-sized) offer excellent space for guests, hobbies, or a home office, alongside a 3-piece bathroom. Step outside to enjoy your morning coffee on the south-facing front deck with beautiful park views, offering enjoy tennis, pickle ball, playground & soccer field. Host summer BBQs in your private backyard featuring mature trees, a concrete patio, grassy play area, shed, parking pad, and paved rear alley access. Key features & updates include: Furnace (2012), Hot Water Tank (2023), with (copper piping), Non-smoking, well-maintained home. Just a short walk to Don Bosco and Wilma Hansen schools, with Fish Creek Park minutes away for nature lovers. Enjoy quick access to major routes, nearby grocery stores, transit, and walking/biking paths. The strong local community association hosts events like movie nights at Yellowslide Park with hotdogs and drinks included! This is a home that is full of heart, offering comfort, with a well laid out design in one of the best locat ions in the neighborhood! (id:57557)
359 Cottageclub Way
Rural Rocky View County, Alberta
Welcome to the Cottage! Escape the ordinary in this stunning retreat just minutes from Cochrane. Nestled in a secure, gated community, it offers year-round relaxation and adventure, boating, hiking, ice skating, and more without the hassle of long-distance travel. Whether you are soaking up the sun by the water on a quick weekend getaway or embracing outdoor adventures during memorable summer or winter vacations, this property is the perfect blend of convenience, relaxation and year-round fun. Crafted with enduring European timber frame construction, this turnkey property was featured on a home and garden television show, boasting unmatched design that sets it apart from any other property at CottageClub. Immaculately maintained, it backs onto quiet green space for ultimate privacy. The garden and herb boxes await your personal touch. Inside, an open concept living area showcases soaring ceilings and exposed timber beams. Cozy up by the high-end pellet stove or entertain in the chef’s kitchen with stainless steel appliances, granite countertops, custom soft-close cabinetry, and a private BBQ patio. There is no lack of storage in this thoughtfully laid out kitchen. The main floor also includes a large bedroom and powder room. The primary retreat upstairs easily accommodates a king size bed, includes custom built in cabinetry, offers stunning views and a private balcony. Next to the bedroom, a 4-piece bathroom and a spacious loft, overlooking the living room below, with a view of the backyard through the floor to ceiling custom windows. In addition to the main cottage, this property boasts a separate bunkhouse that offers versatility and additional space for your family and guests. Whether you have children who crave their own adventure, or you frequently welcome visitors seeking a retreat of their own, this bunkhouse is a charming escape waiting to be explored. Outside, a large South facing deck is perfect for entertaining during the day or relaxing under the Gemston e lights at night. Tucked away between the two buildings is a beautiful custom cedar sauna. This luxurious sanctuary invites you to indulge in the ultimate relaxation experience where you can unwind and rejuvenate after a long day on the lake or the ski hill. The property also features a large, grassy backyard area, providing plenty of room for outdoor activities. Residents have access to a private Recreation Centre that caters to your every leisure and fitness need. This center boasts an Indoor Pool, Outdoor Hot Tub, Fitness Center, Library, Outdoor Cooking Area, Tennis/Pickleball Courts, and a Great Room where the community hosts social activities. Outside, a private Boat Dock, Launch, and Beach Access along with numerous other amenities, this community offers a truly extraordinary living experience. In the winter you can enjoy Ice Skating, Ice Fishing, or maybe a quick game of shinny with the neighbours. Don't miss the chance to own a truly unique cottage in a welcoming community. (id:57557)
30 Edith Manor Nw
Calgary, Alberta
Welcome to this beautifully crafted, 2022-built home located in the dynamic & rapidly growing community of Glacier Ridge. From the moment you step inside, you’re greeted by timeless wainscoting details on the main floor & an abundance of natural light streaming through the west-facing front windows & east-facing backyard — perfect for enjoying morning sunrises & Calgary’s legendary sunsets. Designed with flexibility in mind, the main floor features a versatile bedroom that functions effortlessly as a home office. The open-concept layout is both stylish & functional, boasting a bright, modern kitchen with premium builder upgrades, a large walk-in pantry, upgraded tile flooring, & custom-built cabinetry in all bathrooms. Step outside to the rear deck, an ideal space to sip your morning coffee, fire up the BBQ, or entertain family & friends in the warmer months. Upstairs, you'll find a sun-filled bonus room facing west — a perfect retreat for a media room, family lounge, or play space. This level also offers three generously sized bedrooms, two full bathrooms, & a convenient upper-level laundry room featuring upgraded washer & dryer, all thoughtfully designed to accommodate growing families or visiting guests. The undeveloped walkout basement offers incredible future potential, create a custom gym, legal suite, home theater, or recreational haven tailored to your lifestyle. Finishing off this impressive package is a brand new garage, providing secure parking & valuable storage. This home presents a rare opportunity to own a contemporary, highly upgraded property in one of Calgary’s most sought-after new communities. Don’t miss your chance to call this stunning home your own! (id:57557)
1272 Hunterburn Crescent Nw
Calgary, Alberta
This FULLY RENOVATED 3-bed bungalow with a 2-bed BASEMENT LEGAL SUITE in Huntington Hills, just half a block from Nose Hill Park! This nearly 2,000 sq ft home boasts a spacious interior and expansive outdoor space, featuring a MASSIVE NW-FACING BACKYARD with a raised wooden deck, 2x freshly poured concrete patios, ample yard space, and a detached double garage that is drywalled and insulated. Updates to the home include new roof soffits, a transformed exterior, triple-pane windows throughout, including new oversized egress windows in the basement, LVP flooring throughout, updated electrical systems, a new TRANE high-efficiency furnace, and an oversized 50-gallon “Bradford White” water tank, along with new stainless steel appliances in both the upper and lower levels, a gourmet kitchen with quartz countertops, and SO MUCH MORE! The open-concept kitchen showcases custom shaker-style cabinetry, a glass tile backsplash, a large peninsula island with an oversized granite under-mounted sink, additional storage, and space for bar seating. The stainless steel appliance package includes a French door fridge/freezer and an LG GAS SMART RANGE. A dedicated dining area featuring a panelled wall has plenty of room for a table accommodating six people and provides direct access to the rear deck. The main floor living area boasts an electric fireplace with custom millwork surround, and the entire main floor is enhanced with pot lighting and modern light fixtures. The primary bedroom boasts a 3-piece ensuite featuring a fully-tiled stand-up shower with a glass enclosure. All bathrooms are designed with built-in niches for extra bottle storage. Additionally, there are two more bedrooms, a main 4-piece bathroom with a fully-tiled tub/shower combo and tiled flooring, a spacious entryway with a custom coat closet, and a laundry closet with a brand new LG WashTower washer/dryer combo. Downstairs, the entire basement has been remodelled down to the studs. It boasts a fully equipped kitche nette with brand-new stainless-steel appliances, a spacious dining/living room featuring a WOOD-BURNING FIREPLACE, two more bedrooms, another 4-piece bath with a fully-tiled tub/shower combo and heated tiled flooring, and a dedicated laundry area with side-by-side washer and dryer. The basement walls have been upgraded with spray foam insulation, new drywall, sound channels, and additional insulation for enhanced soundproofing and energy efficiency. Huntington Hills is an established, affordable neighbourhood perfect for raising children. Recreational options are abundant, with Nose Hill Park, Confluence Park, the Huntington Hills Community Association, and the Thornhill Aquatic Centre blocks away. Convenient shopping includes local strip malls, and Deerfoot City is only a 5-minute drive away. Plus, the Airport is only 15 minutes away! Build confidence with your lender with a legal suite and reap the tax benefits as well! (Renovation lists available!) (id:57557)
108, 1500 7 Street Sw
Calgary, Alberta
This beautifully renovated two-storey townhouse is located just off Calgary’s iconic 17th Avenue, placing you in the heart of the city's most vibrant downtown neighborhood. With unbeatable walkability, you're only steps away from countless restaurants, cafés, cocktail bars, and local boutiques — everything you could want is right at your doorstep. As you step inside, you're welcomed by an open and airy main floor featuring soaring 11-foot ceilings that flood the space with natural light. Oversized windows and light neutral tones throughout make the entire home feel bright, warm, and inviting. The open-concept layout is perfect for entertaining or simply enjoying quiet evenings at home, with thoughtful touches that balance comfort and modern design.The sleek, renovated kitchen offers ample counter space, high-end finishes, and a seamless flow into the living and dining areas. Upstairs, the large primary bedroom provides a peaceful retreat with room for a king-sized bed and additional furniture. The exquisite ensuite bathroom is like stepping into a dream, complete with a deep soaker tub, modern fixtures, and a timeless finish. A second living space or den upstairs offers flexibility for a home office, media room, or guest area. Titled underground parking and a secure storage locker add convenience and peace of mind. Every detail has been considered to make this home as functional as it is beautiful. Whether you're sipping your morning coffee by the window or heading out to explore 17th Ave, this bright and welcoming townhome offers the perfect blend of urban energy and homey comfort. (id:57557)
10 Westmount Point
Okotoks, Alberta
Welcome to "The House On The Hill" overlooking the Town of Okotoks and the Sheep River Valley combined with beautiful views of the Rocky Mountains. Your panoramic vista will be the topic of discussion amongst all your friends and family as you entertain or host those special family occasions. This luxury home is recently constructed and offers all the amenities one would expect in a property of this stature. With over 4000 square feet of living space this incredible home offers you endless lifestyle choices. One of those being the 3 level access elevator and extra wide spacing throughout, providing an excellent solution to those with mobility needs. A full compliment of built in Jennair appliances in the kitchen, a gorgeous quartz island, along with a super efficient butler pantry gives you professional custom organization for all your cooking, baking, and living requirements. A modern vibe to the living room features a built in Napoleon Beach Fire Kit fireplace. The 12 foot (Fixed Open - Open Fixed ) FOOF patio doors off of the kitchen and living room open up to a fabulous deck with multiple seating areas that creates a true outdoor-indoor entertainment space. Professional work from home areas are well envisioned and located. The upper living area with over 1700 square feet of living space is thoughtful in its unique architectural design. Subtle timber accents in the upper level family room are emblematic of the design and vision of this custom built Cornerstone Home. An extra large 3 car garage with separate electrical (220) are all part of the vision and design. Professionally designed (Kayben Farms) and built low maintenance landscaping ties the entire property together. For an entire list of all the features and upgrades of this landmark home please contact your favourite local Realtor. This information is also available on the listing agents website. (id:57557)
36 Panorama Hills Manor Nw
Calgary, Alberta
Welcome to 36 Panorama Hills Manor NW – A Rare Find in One of Calgary’s Most Sought-After Communities! This beautifully maintained 2-storey home offers exceptional value and an unbeatable location in the heart of Panorama Hills Estates. Built in 2000 and lovingly cared for by its second owner, this home truly reflects pride of ownership with thoughtful updates and a warm, welcoming feel. This home is move-in ready and built to last. New Roof(2025), Repaired siding (2025)Inside, you'll find a functional and spacious layout. The main floor features an open-concept design that is both functional and inviting, with Australian Cypress hardwood flooring throughout and a cozy fireplace for chilly winter evenings. This home also features 3 bedrooms and 2 full bathrooms upstairs, including a generous primary suite. The bonus room offers a versatile space for a home office, media room, or play area. The finished basement adds even more living space with a third full bathroom, a large recreational area, and the potential for a fourth bedroom – perfect for guests, teens, or extended family. Outside, the backyard faces northwest, providing both sun and shade on the deck throughout the day. The over-sized garage offers ample room for vehicles, tools, and extra storage. Situated just steps from the Country Hills Golf Course, and close to beautiful walking pathways, great schools, tons of shops, a fantastic rec centre, and movie theatres – this location truly has it all! Don’t miss your chance to own this incredible home in a vibrant, family-friendly neighbourhood. (id:57557)
433 19 Avenue Nw
Calgary, Alberta
Welcome to 433 19th Avenue NW - A Contemporary Masterpiece in the Heart of Mount PleasantNestled on a tranquil cul-de-sac, this JTA-designed home is a stunning example of modern luxury and thoughtful design. Located just minutes from downtown Calgary, with easy access to dining, shopping, and all the amenities the area has to offer, this property provides the perfect balance of convenience and privacy. As you enter, you’re welcomed by a spacious foyer with custom-built storage that sets the tone for the meticulous craftsmanship found throughout. To your right, a beautifully designed office overlooks the quiet front yard—ideal for those who work from home. A convenient 2-piece bathroom sits just beside, leading you into the heart of the home: the chef-inspired kitchen. This open-concept kitchen is truly an entertainer's dream, featuring integrated appliances for a seamless look, including a hidden beverage fridge. Ample storage is cleverly designed beneath the large central island, while around the corner, a stunning hidden pantry offers the perfect space for a coffee station and extra storage.The kitchen flows effortlessly into the dining area, creating the perfect setting for family gatherings. The adjoining living room, with its open layout, ensures you’re never far from the action, making this space perfect for young families. The upper floor is where you’ll find the show-stopping primary bedroom, bathed in natural light from three large windows. This generous retreat features a walk-in closet with built-in storage, offering all the space you could need. The luxurious ensuite is nothing short of spectacular, featuring his-and-hers sinks, a large soaker tub, and a built-in steam room—your own private spa experience. Adjacent to the primary suite is a versatile bonus room—ideal for a second office, playroom, or additional entertaining space. The second level also includes a convenient laundry room and two additional spacious bedrooms, each with their own ensuite bathroom. The lower level offers even more living space with a fully finished basement that includes a cozy fourth bedroom, perfect for guests. The full bathroom adjacent to the bedroom provides privacy and convenience for visitors. The basement also boasts a home gym, making it easy to stay active from the comfort of your own home. The oversized rec room features a sleek wet bar, making this space ideal for entertaining or enjoying a family movie night. Lastly, you will be amazed by the spacious and heated detached THREE CAR GARAGE. With downtown Calgary just a short drive away, and a variety of local restaurants and shops just around the corner, this home’s location cannot be beat. Plus, the peace and quiet of living on a cul-de-sac ensures that you can enjoy both the best of city living and the serenity of your private retreat. Don’t miss your chance to own this exceptional property! (id:57557)
2025 51 Avenue Sw
Calgary, Alberta
Situated on a quiet street in desirable North Glenmore Park you will find this stunning family home! Sitting on a large lot, this 4 bedroom home offers almost 5,000 sq. ft. of developed living space. This house is filled with natural light from large picture windows and skylights. Upon entering, you will be in a spacious foyer with lots of room to greet guests. The main floor offers an easy flow between all the principle rooms. There is a huge gourmet kitchen with professional appliances, oversized island and a butler's pantry for easy transition to the beautiful private dining room. The main floor living/great room offers a feature fireplace and large patio doors that open to the sunny southfacing deck and backyard. A spacious office/den, mudroom with loads of cabinets and powder room complete the main floor. Walking up the open riser staircase to the second floor you will find an incredible primary bedroom and ensuite! This space has it all - private balcony, built-ins, dual vanities, in-floor heat, motion sensor lighting, free standing soaker tub, steam shower and huge walk-in closet. Two additional corner bedrooms with a jack & jill bathroom and laundry room complete this level. The lower level has a fourth bedroom and offers a gym/workout space that could be converted into a 5th bedroom. The showstopper on this level is the large entertainment room complete with a wine room, temperature controlled wine cabinet, entertainment bar and in-floor heat! Outside, there is a roomy deck, underground sprinkler system and a TRIPLE garage complete with roughed in EV charging station. Additional highlights of this incredible property include sound system and 2 brand new AIR CONDITIONERS. The location is just blocks from River Park & Marda Loop - offering schools, shops, restaurants, public transit, close to Earl Grey golf course, walking and bike paths. This home shows exceptional pride of ownership, is in immaculate condition and shows 10/10!! (id:57557)
3204, 740 Legacy Village Road Se
Calgary, Alberta
OPEN HOUSE SUNDAY 12:00-3:00PM Welcome to your brand new home in the heart of Legacy, where modern design meets comfort and convenience. This immaculate brand new 2-bedroom, 2-bathroom condo offers a thoughtfully designed layout, high-end finishes, and one of the largest balconies in the complex—a true rare find. BOTH BEDROOMS GOT EXTERIOR WINDOWSAs you enter, you’re greeted by a bright, open-concept living space, perfect for entertaining or relaxing after a long day. The custom upgraded kitchen is a showstopper, featuring quartz countertops and two-tone cabinetry for a clean, modern look ,floating shelves and drawer-style lower cabinets that maximize functionality A standalone island with built-in drawers for added prep and storage space plus a Broan 300 CFM chimney-style hood fan and classic full subway tile backsplash. You will also get extra pantry cabinet and built-in microwave and under-mount sink. Stainless steel appliances package. Designer lighting package for a touch of elegance through out the condo and durable Luxury vinyl plank flooring throughout the kitchen, living room, and bathrooms. Step into the spacious living area, where you’ll find ample natural light, upgraded finishes, and access to your private oversized 21’ x 10’ balcony—ideal for hosting summer barbecues, enjoying a morning coffee, or relaxing in the evening sun.The primary bedroom is a private retreat with a walk-in closet and a spa-inspired ensuite featuring A sleek 10” glass shower with full tile surround, double sink vanity with deep drawers storage plus walk through walk in closet . The second bedroom WITH A WINDOW is generously sized and offers great versatility—perfect as a guest room, home office, or nursery. It’s conveniently located with access to the 4-piece main bath and includes two separate closets for extra storage.Let's not forget about upgraded blinds package, roughed - in A/C, TV wall mount rough-in and In-suite laundry with upgraded full size fro nt washer and dryer. Titled heated underground parking stall and separate storage locker next to each other . Legacy is one of Calgary's most desirable South end communities designed with walkability, family living and convenience in mind. You are a walking distance from top rated All Saints High, Legacy village Township Shopping Centre is just across the street plus local cafes, restaurants. .Transit options and quick access to Macleod Trail and Stoney Trail. Whether you are a first- time homebuyer, a downsized, or n investor, this move-in ready unit offers exceptional value, location and style in one of the city's fastest growing neighbourhoods. Most deserving your private tour! Call today ! (id:57557)
81 Trasimeno Crescent Sw
Calgary, Alberta
Located on one of the most desirable corner lots in Currie Barracks, this exceptional home offers more than 4700 sq ft of thoughtfully designed inner-city living across four levels, with an additional 780 sq ft in the fully equipped Carriage House above the triple-car garage, a total of 5500 sq ft of living space. You’ll be impressed by the expansive open-concept main floor featuring 9-foot ceilings, a spacious dining area with 4-panel sliding doors that open onto a large south-facing deck—perfect for entertaining. A stylish barn door separates the Butler’s Pantry, adding charm and functionality. The home includes 6 bedrooms and 5.5 bathrooms, with four bedrooms above grade. The entire third floor is dedicated to a luxurious primary retreat complete with a massive walk-in closet, soaker tub, and steam shower. No detail has been overlooked in the over $250,000 in premium upgrades, including: A full Miele panel-front kitchen with custom granite waterfall island, Wet bar with wine fridge, upgraded aluminum windows, Central air conditioning, Heated tile floors in bathrooms, custom Hunter Douglas blinds, full internet cabling with mesh routers, built-in TVs, and Sonos soundbars in the Rec Room, Gym, and Bonus Room. Step outside to enjoy the private south-facing patio, surrounded by professional landscaping and an in-ground sprinkler system .A large patio featuring a Hot tub and fire table off the 3rd floor retreat/primary bedroom. The home is directly across from Alexandria Park, the property enjoys treed views and abundant natural light throughout. This incredible home is ideally situated within three blocks of top-rated schools, parks (including the Airport Playground), restaurants, and the future retail village and redeveloped Richmond Green Park. Still covered by a comprehensive New Home Warranty (building envelope to March 2027, structural to March 2030), this is a rare opportunity to own a modern custom designed home in one of Calgary’s most prestigious inn er-city communities. (id:57557)
2128 27 Avenue Sw
Calgary, Alberta
***PRICE REDUCED*** A timeless masterpiece, situated on a premium street in Richmond/South Calgary. This home has been impeccably maintained, encompassing quality and detail throughout. With over 3,100 Sq.Ft of developed living space, this home integrates modern architecture with exceptional class & state of the art design. l PREMIUM INFILL l SUB-ZERO | WOLF | ELITE LAYOUT | 10 & 9 FT CEILINGS | 8 FT SOLID-CORE DOORS | BUILT IN SPEAKERS l 3RD STOREY LOFT + WRAP AROUND ROOFTOP TERRACE WITH PANORAMIC DOWNTOWN & MOUNTAIN VIEWS l LOW MAINTENANCE FULLY LANDSCAPED YARD l **From one good family to the next, Welcome home...this is the one you have been waiting for** This property hits different with high-end custom features & millwork that will appease the most discerning buyer. Upon entry, you are greeted by a large foyer, 10 ft. ceilings and an unbeatable floor plan (See Pictures for floor-plan). The bright & airy living area flows seamlessly into the kitchen which is complete with a remarkable 13ft island, custom cabinetry, double stacked quartz counters, bulkhead detail with recessed lighting complimented by a Sub Zero fridge & 36“ inch gas wolf range. Other main floor features include: full height double sliding patio doors opening out to the composite deck & landscaped yard, rear mudroom area / separate back door & private powder room steps down from the main floor with extra high ceilings. The open riser hardwood stairs lead to the second floor where you find 2 large bedrooms, a full laundry room, and a perfect primary retreat complete with his & hers walk in closets, 6 pc en-suite spa with steam shower, floating vanities w/ double sinks & built in soaker tub - custom touches everywhere. The fully finished basement is fully a dream with 9ft ceilings, heated flaked epoxy floors, 4th bedroom + full bathroom and a superb recreation area with a theatre & wet bar. The upper level loft is the icing on the cake with a skylight, glass railing, half bath room & front and back patio doors leading to a wrap around rooftop terrace with Downtown & Mountain views + outdoor fireplace. The Heated double detached garage with epoxy flooring, side mount opener, 8ft door and custom cabinets make this suitable for a car lift and perfect for a car lover. A new Dura-Deck roof w/ warranty was professionally installed for extreme durability and peace of mind. (id:57557)
306, 11 Evanscrest Mews Nw
Calgary, Alberta
The cozy homes of the Evanston Loop welcome you. This charming townhouse fronting a wonderful COURTYARD offers a beautifully maintained 2-bedroom, 2.5-bathroom property with a perfect blend of comfort and style, featuring a bright, clean design with modern kitchen and appliances. The main floor features 9' ceilings and an open concept layout. On the upper floor, you will find 2 beautifully sized bedrooms, including a primary suite with its own ensuite, a full bathroom, and a convenient upper floor laundry room. The additional BONUS ROOM could be used as a gym, office or crafts room, the choice is yours. The tandem garage will easily fit in TWO VEHICLES with additional space for storage. With a small private balcony, community amenities, and a location that’s just minutes from local attractions, schools, parks, and 10 to 15 min drive to outlets from it's easy access to the ring road. Whether you’re a first time buyer or looking for more family space, this little gem in Evanston won’t last long! (id:57557)
402, 1088 6 Avenue Sw
Calgary, Alberta
TWO BALCONIES | 2 BEDROOMS + DEN (or 3 BEDROOMS) | FIREPLACE | INDOOR POOL & FITNESS CENTRE | IN SUITE LAUNDRY | UNOBSTRUCTED VIEWS OF THE BOW RIVER | BRAND NEW LUXURY VINYL PLANK FLOORING Elevate your downtown living experience in this spacious condo located in the prestigious Barclay building at Riverwest. Boasting two generously sized bedrooms, a versatile den that can serve as a third bedroom, and two private balconies, this unit is the epitome of comfort and functionality. Enjoy unobstructed views of the Bow River through floor-to-ceiling windows that flood the space with natural light, perfectly complementing the brand new luxury vinyl plank flooring and open-concept layout designed for both entertaining and everyday living. The modern kitchen features granite countertops, new stainless steel appliances and ample storage, while the living room is anchored by a cozy gas fireplace. Both bathrooms include luxurious in-floor heating, enhancing the upscale feel. The primary suite features a walk-through closet and a well-appointed ensuite. This unit also comes with in-suite laundry, secure underground parking, and additional storage. Riverwest offers a range of premium amenities including an indoor pool, hot tub, fitness centre, owner's lounge, concierge service, and secure heated indoor visitor parking. Ideally located just steps from the Bow River pathways, the free downtown LRT zone, and various shopping and dining options, seize the ultimate opportunity to experience downtown living at its finest. Schedule your viewing today! (id:57557)
71 Kinlea Link Nw
Calgary, Alberta
**Open House Event Saturday June 14th from 1:00pm-3:00pm.** Welcome to this beautifully maintained and upgraded home in the sought after NW Community of Kincora! Found on a quiet and private road with access to green space and park trails this home offers the perfect blend of comfort, convenience, and serene living in one of the premiere locations. This homes unique and incredible layout offers 4 Upper Level Bedrooms + Open Bonus Room , 2 Living Rooms + Dedicated Home Office (possible 5th bedroom) on the main floor, and a full 1 Bedroom Walk-Up Basement Illegal Suite! This home provides a fully modernized and redesigned finishing level that was thoughtfully and meticulously upgraded. Upgrades include: full laminate flooring across the entire main and upper levels for a seamless transition across levels, dual sinks with quartz counter tops and full tile in the primary ensuite, upgraded lighting across the main floor, chimney hood fan addition in the kitchen with upgraded tile work throughout, open railing across main and upper level for an open and airy feel throughout, upgraded iron railing on the extended back deck along with fully replaced and upgraded exterior replacement of the vinyl siding and roof (including Class 4 Shingle upgrade).With comfort in mind this homes main living space offers a cozy breakfast nook overlooking the backyard, an open and upgraded kitchen providing quartz counter tops, upgraded tile work, revitalized and custom full height painted kitchen cabinets, and corner gas fireplace trying the main floor entertaining space fully together.This homes flexibility on design is incredible and offers multiple configurations and uses. 4 Bedrooms, 2 Living Rooms, a Bonus Room + Main Floor Den make this home an incredibly open plan providing comfort and range of lifestyle. The fully completed Illegal Suite offers great value with over 750 Square Feet of living space with full separate entrance walk-up entrance, separate laundry, a large 1 bedroom design plan, corner kitchen, and open/spacious recreational living room. The basement was fully completed through the builder and the Illegal Suite pre-dates 2018!! Within the community enjoy access to walking trails, soccer fields/playgrounds, ease of access to nearby shopping centres in Sage Hill Plaza, Creekside Shopping Center, and Beacon Hill, and access to close school systems and transit routes. This home offers everything - space, quality, layout and a great location within Kincora. Book your showing today and come find out what makes Kincora NW Calgary a beautiful place to call home! (id:57557)
120 41 Avenue Nw
Calgary, Alberta
Amazing opportunity to own this great inner city property, lovingly cared for over 45 years by current owner (no smoking, no pets). You have many options for this property: redevelopment potential on this 50 x 120 foot with R-CG zoning OR ideal for young families that love big yards (fruit trees and patio) with great schools nearby OR for those who value short commute to downtown OR use the illegal basement suite (was used in the past legally but rules change) with 2 bedrooms, full kitchen, big windows and has SEPARATE meters for power, which enhances the appeal as an investment property, and many other options. The daily commute into the core is easy with Calgary Transit stops along Centre Street just a block away, which will be improved upon with the future Green Line LRT; for the car aficionado, it’s a quick drive to the core and easy access to Deerfoot Trail and park in the oversized double car garage. For students, the University of Calgary and SAIT are only 10 minutes away. Highland Park is blessed with green spaces including former Highland Golf course lands, Confederation Park and Nose Hill. Don’t miss this great opportunity to own a property with great access, surrounded by green spaces, nearby shopping, dining and schools (James Fowler & Buchanan). Call for your private tour today. (id:57557)
402, 103 10 Avenue Nw
Calgary, Alberta
WOW, Have a look at this condo- Fully Renovated, Penthouse level, over 1340 sq ft, 2 Bedroom, 2 Bathrooms, Double Ensuites, 9-foot ceilings, open concept, in-suite laundry, slightly used & upgraded stainless steel appliances, including induction stove top, wine fridge, granite counters + sit-up island. This is a great opportunity, located in Crescent Heights NW, just up Centre St. Bridge, and a quick walk to Downtown, Chinatown, Centre St. restaurants, pubs, schools, shops and seconds from Transit. This 4-storey concrete building has just completed a $2,900,000 exterior renovation, including all new windows, exterior acrylic stucco, commercial roof, building envelope and cosmetic changes. The previous $80,000 Re-Assessment fee has ALREADY BEEN PAID by the current owner, so you will essentially be moving into a newly constructed condo, without the cost to you. This unit has also endured a $78,000 renovation to the interior, making this the nicest & largest unit in the complex. Walk-to-work location, concrete building, elevator, top floor, renovated, underground parking, and newly constructed envelope/exterior, at an aggressive price, make this the ultimate condo in the inner city to own. Work from home? Not in town much? AirBnB? Rental? Investment? Office? Perfect.... this is it. (id:57557)
123 Centre Street N
Sundre, Alberta
Amazing opportunity to take forward the development of a new subdivision in Sundre. This is a beautiful parcel that has been carefully planned and is fully subdivided, pending registration. This community is medium density residential (R2) and includes 56 lots. At ~$14,000 per lot this is incredible value! Sundre is a thriving town with a strong tourism industry, great amenities and unlimited growth potential! Don't miss this chance to take this plan forward. (id:57557)
122, 30 Cranfield Link Se
Calgary, Alberta
Welcome to Silhouette, a beautifully maintained and well-run 18+ complex that’s especially popular with seniors, who frequently organize social gatherings and enjoy a strong sense of community. This spacious 2-bedroom + den, 2-bathroom main-floor unit offers 1,005 square feet of comfortable living space, complete with a titled underground parking stall for added convenience.Located on the main floor for easy access, this bright and functional floor plan is designed for both comfort and style. The well-equipped kitchen features classic cabinetry, granite counters, sleek stainless steel appliances (microwave bought in April 2025, The dishwasher, stove and fridge were installed last feb 2024), and a breakfast bar, flowing seamlessly into the dining area and living room. From here, step out onto your generously sized patio, perfect for enjoying summer mornings or relaxing with guests.The primary bedroom offers ample space for a king-sized bed and features a walk-through closet leading to a private 4-piece ensuite. A second bedroom, a large den/home office, a 3-piece bathroom, and in-suite laundry complete the layout—offering plenty of space and flexibility for daily living.Residents of Silhouette enjoy exceptional amenities, including a fitness centre, hot tub, sauna, party room with a movie theatre, and even a car wash bay—all within the building. Step outside and you’re just a short stroll from the Bow River Pathway system, Fish Creek Park, and the scenic Cranston Ridge Loop—ideal for nature lovers and active lifestyles. (id:57557)
1707, 1410 1 Street Se
Calgary, Alberta
Enjoy urban living in this spacious adult-only living 702 sq. ft. condo, located in the well-established Sasso building in Calgary’s Beltline community. This sun-filled 17th floor condo is drenched in natural light and enjoys a southwest facing exposure with beautiful views from your living room and balcony. Upon entering you see a perfect area for an office or den. The tiled entry gives way to the thoughtfully designed and functional kitchen which features black appliances, dark cabinetry, and ample prep space. This open concept floorplan is great for entertaining family and friends. The spacious living and dining room provide a comfortable area to relax with brand new carpet. Large windows in the living room allow for gorgeous SW views. From the living room you have access to your private and covered balcony. The primary bedroom features a walk-through closet leading to a cheater en-suite bath for added convenience. This condo also comes with in-suite laundry , a private titled parking stall and a storage locker. Residents of the Sasso building enjoy access to a variety of amenities, including a well-equipped fitness center, games/social room and theatre room. The building also features a beautiful outdoor courtyard, concierge service, and on-site security personnel for added peace of mind. This unbeatable location puts you just steps from the Victoria Park/Stampede C-Train Station. The Scotiabank Saddledome is just around the corner, and a short walk takes you to the 17th Avenue, home to a variety of restaurants, coffee shops, and boutique shops. The Calgary Tower and Stampede Grounds are also nearby, providing year-round entertainment and events. Don’t miss out on this large one bedroom with den condo, book your showing today! (id:57557)
108, 707 4 Street Ne
Calgary, Alberta
NEW PRICE! Discover this beautiful one-bedroom condo in the vibrant community of Renfrew! This modern home offers an open floor plan with high ceilings and triple-pane windows that not only fill the space with natural light but also provide excellent noise reduction. The kitchen is designed for both style and function, featuring quartz countertops, ample counter space, plenty of cabinet storage, a built-in natural gas cooktop, and a built-in oven. A cozy nook adds to the charm of the open living area. The bedroom includes a walk-through closet that leads to a convenient Jack-and-Jill bathroom. The versatile storage room provides flexibility; use it as additional storage space or customize it to suit your needs. For added convenience, this unit includes in-suite laundry. Step outside to your walkout balcony, complete with a gas hookup, perfect for BBQs or relaxing evenings with easy access to the outdoors. The building offers exceptional amenities, including secure underground parking, underground visitor parking, a pet wash station, bicycle storage, a car wash bay, elevator access, and a fitness center. Renfrew is known for its parks, walking paths, trendy shops, restaurants, and cafes, all within easy reach. Renfrew is strategically located just steps away from the charming community of Bridgeland, offering the best of both worlds: Renfrew's quiet residential charm and Bridgeland's vibrant shops, restaurants, and green spaces. With quick access to downtown Calgary and major transit routes, this location is perfect for professionals or anyone looking for a connected urban lifestyle. This condo combines comfort, convenience, and style — book your showing today! *Some photos are virtually staged* (id:57557)

