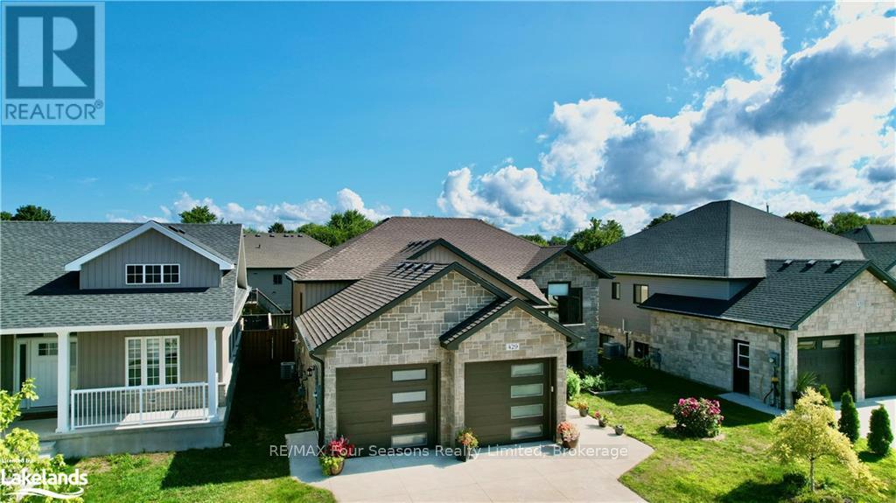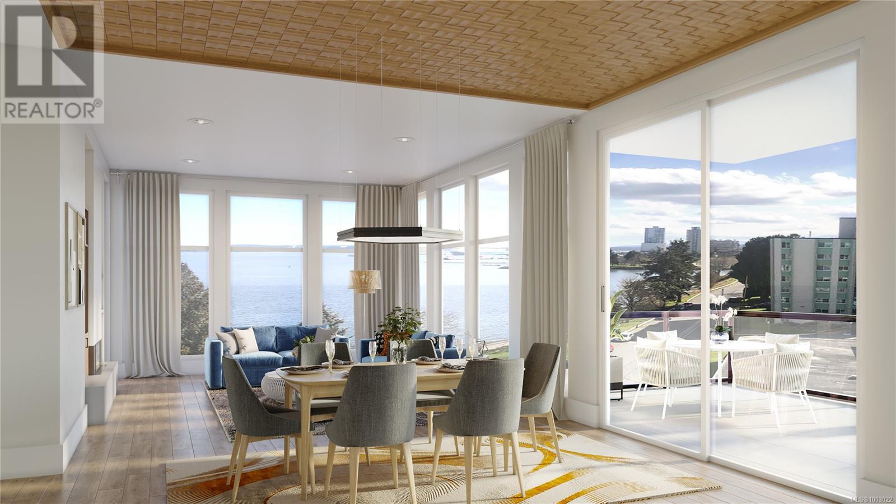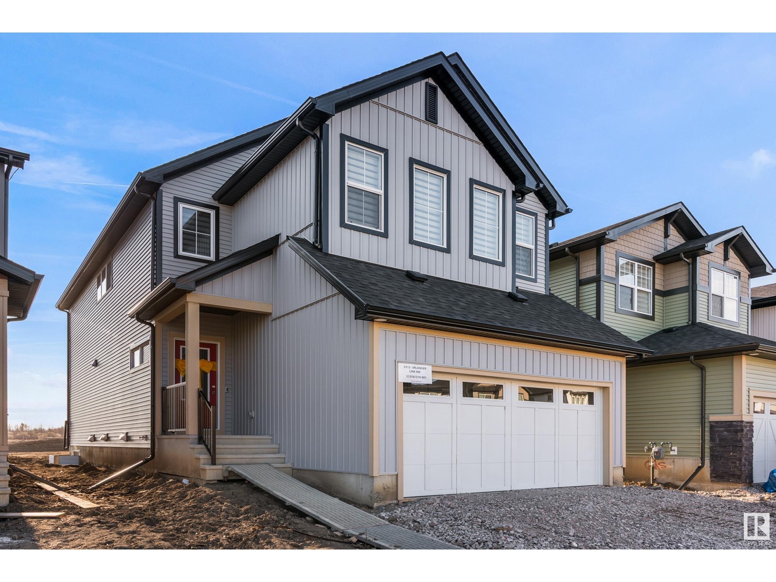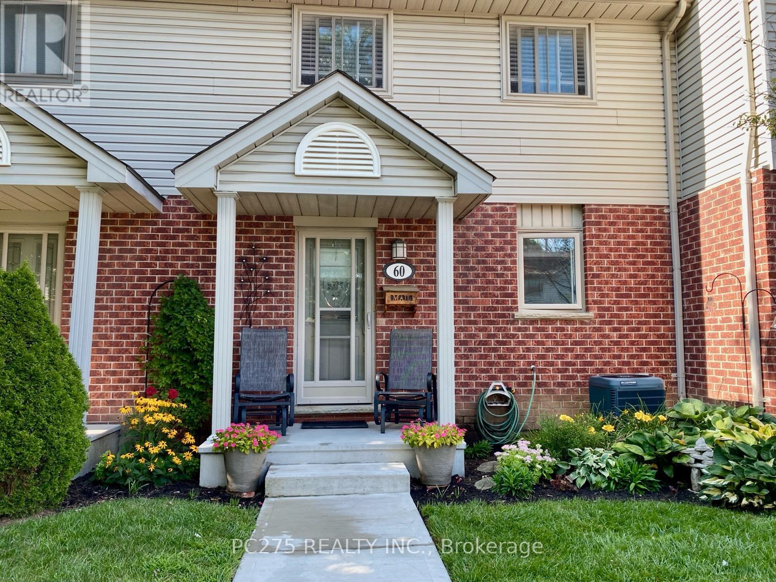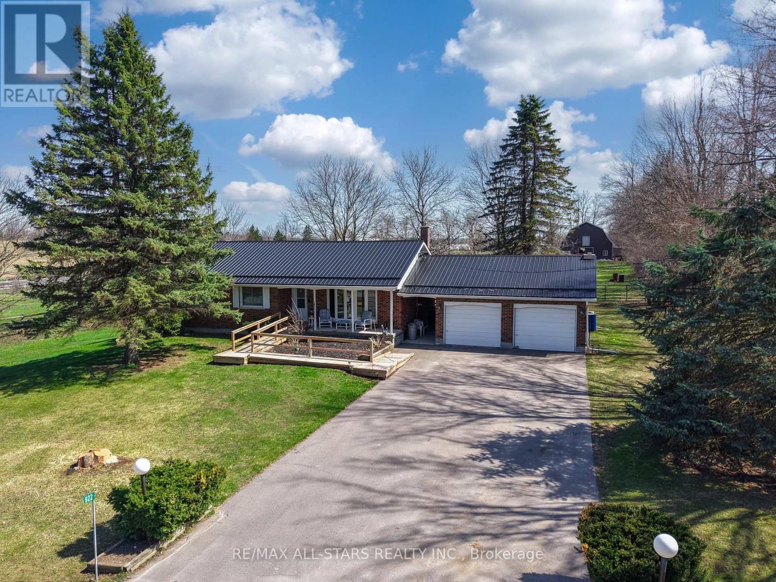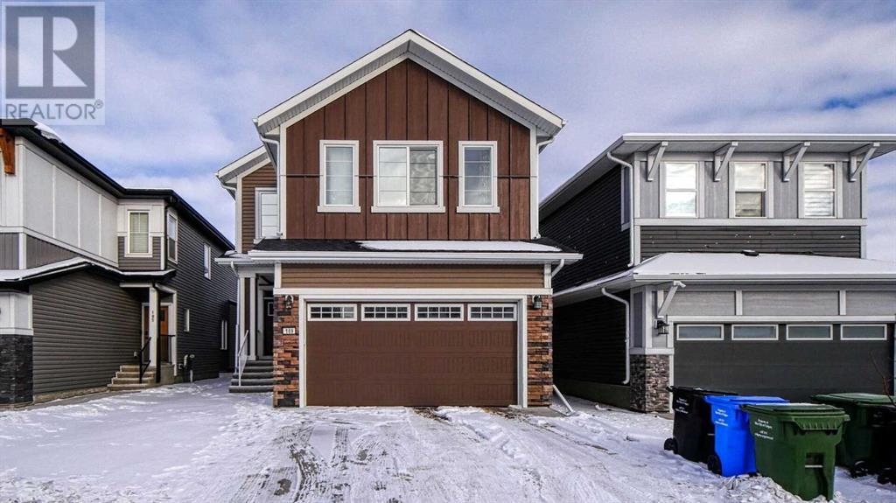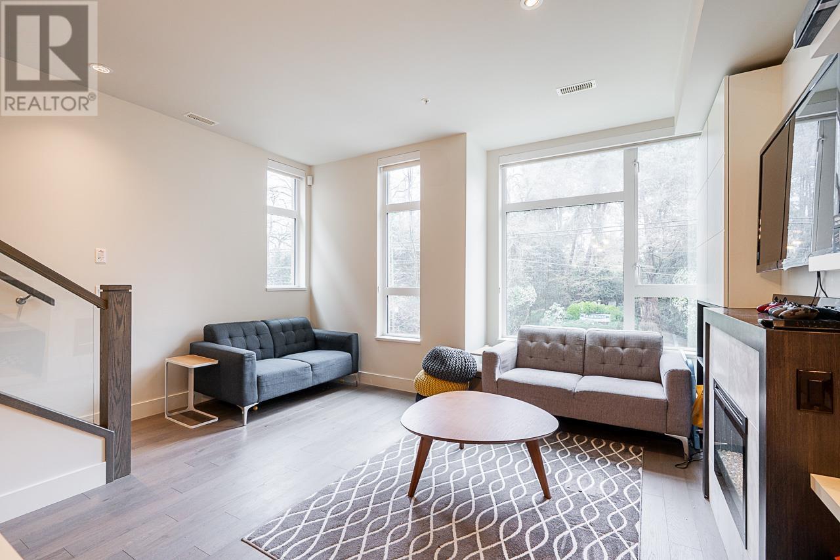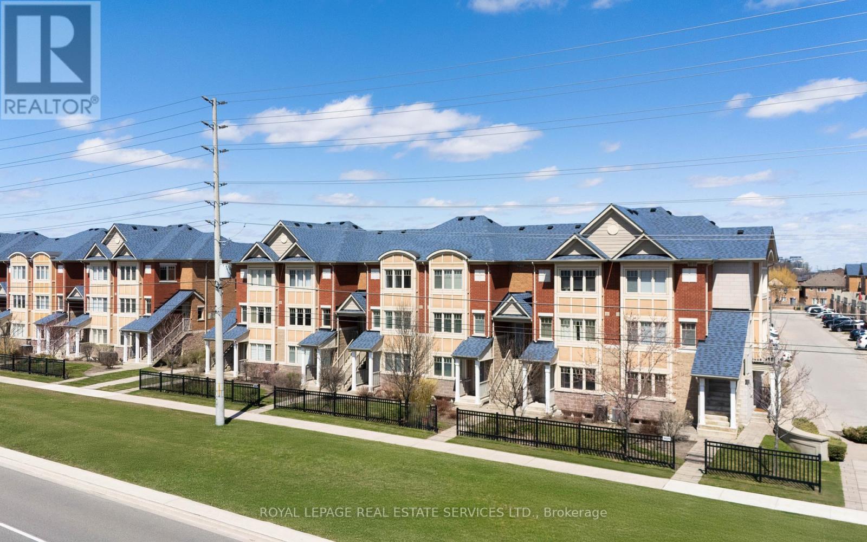429 Buckby Lane
Saugeen Shores, Ontario
ADJUSTED PRICE! Move in next week! "Owner says SELL, so bring your offers!" Welcome to 429 Buckby Lane, Port Elgin A Home That Truly Has It All!This stunning home is the perfect blend of modern design and everyday comfort, offering an inviting space for families and professionals alike. With four spacious bedrooms and three full bathrooms, there's plenty of room for everyone to spread out and enjoy.The heart of this home is the gourmet kitchen, designed for both style and function. High-end appliances, granite countertops, pot filler, and a large island make it the perfect space to cook, entertain, and gather with loved ones. The open-concept living area is bright and welcoming, with large windows that fill the space with natural light.The primary suite is a true retreat, featuring an expansive bedroom, a walk-in closet, and a spa-like ensuite bathroom where you can relax and unwind. Each additional bedroom is generously sized, making this home ideal for growing families or guests.Step outside to a beautifully landscaped backyard, perfect for summer barbecues, morning coffee, or quiet evenings under the stars. The location couldn't be better nestled in a family-friendly neighborhood, you're just minutes from schools, parks, daycare, and shopping. Lake Huron is also nearby, offering endless opportunities for outdoor adventures, from boating to beach days.Port Elgin is known for its welcoming community and vibrant local events, making it an ideal place to call home. Don't miss your chance to own this incredible property. Be sure to watch the full walkthrough video by clicking on the multimedia link. (id:57557)
4117, 403 Mackenzie Way Sw
Airdrie, Alberta
This 2-bedroom, 2-bathroom + den home offers an excellent price for main floor access and quick possession. This apartment features a functional layout and a spacious kitchen. A den complements the two generously sized bedrooms. One of the highlights of this home is the main floor access to a grassy area, perfect for walking your pet or catching the bus. There’s no need to worry about Alberta's hail and snow seasons, as this home comes with a fantastic heated, underground, titled parking stall, along with ample visitor parking. The apartment includes a functional layout, in-suite laundry, two bedrooms, two bathrooms, and a den. This home offers an excellent price for main floor access and quick possession.Creekside Village fosters a strong sense of community. It is surrounded by all the amenities you could want, including grocery stores, pubs, coffee shops, yoga studios, Midtown Shopping Square, dentists, Tim Hortons, and Shoppers. Enjoy a maintenance-free lifestyle, as the condo fees cover heat, utilities, and much more. (id:57557)
204 Red Wing Crescent
Tillicum Beach, Alberta
Nestled in a peaceful, private lakeside setting, this beautifully renovated 2-bedroom, 1-bathroom cottage is the perfect blend of cozy charm and modern comfort. Whether you're looking for a weekend retreat or a year-round residence, this picture-perfect property offers everything you need to relax, unwind, and enjoy the beauty of lake life.Step inside to find a warm and inviting interior, thoughtfully updated with stylish finishes while preserving the classic cottage feel. The open-concept living area features new flooring, paint, LED lighting, abundant natural light, and stunning views. A bright, updated kitchen with new cabinets and modern appliances makes entertaining easy and enjoyable. The property has seen upgraded electrical, newer shingles and windows, and has been fully fenced.Both bedrooms offer comfort and tranquility, ideal for restful nights after a day on the lake. There is main floor laundry, a high efficiency furnace, and updated bathroom. Outside, enjoy your morning coffee or evening wine on the spacious wrap around deck or under the pergola with a marshmallow roasting fire pit tucked into your private yard. The property also includes an oversized detached heated garage (built 2016) with plenty of shop space, 220 wiring, built in benches and cabinets (20'x26'). The other outbuilding is perfect for storing water toys, tools, or another workshop space. It has large doors, power and a wood heater (14'x20').The property has a well 110' deep, septic holding tank, gas line to the BBQ, garden beds and more. Surrounded by nature, yet close to amenities, this adorable lake cottage is truly a rare find. Your chance to own a little piece of paradise! (id:57557)
97 Gray Close
Sylvan Lake, Alberta
Brand new bungalow with detached garage built by Edge Homes located in Grayhawk on westside of Sylvan Lake. Open floorplan with living room at back of house overlooking the farmers field & wildlife activities. Functional kitchen with centre island eating bar, soft close cabinets, under cabinet lighting, garbage & recycling pullouts, corner pantry, quartz countertops, and stainless appliances. Dining room and garden door with handy storage bench area leads to back covered deck. Handy main floor laundry for you and 2pce powder room for guests. Large primary bedroom with room for king sized bed has carpet flooring, walk in closet and ensuite with stand up shower with seat, glass doors & double sinks. Basement is finished with family room, 2 more bedrooms, 4pce bathroom and utility room. Front yard has sod, back pie lot is levelled with black dirt and comes with a 18x18 detached garage with room for small RV or extra parking. Back lane is paved. Grayhawk is an up and coming development on the west side of town surrounded by walking paths, future commercial and school sites. Close to all town amenities, golf course, schools, shopping, highway access and the lake. This property is perfect for someone looking to downsize or buy one side and have family live in the other side see MLSA2188807 GST included with rebate to builder Taxes to be assessed. 1-2-5-10 New home warranty ** under construction completion approx September Measurements & pics will be updated as build progresses, photos and renderings are examples from a similar home built previously and do not necessarily reflect the finishes and colors used in this home. (id:57557)
Basement Unit - 4239 Trapper Crescent
Mississauga, Ontario
TWO BEDROOMS WITH SEPARATE TWO -3PCS BATHROOMS WALK OUT Basement In The Peaceful High Demand Erin Mills Community of Mississauga! Beautiful Renovated in 2022 With New Floor, New Bedrooms, New Vanity With Quartz Top , New Toilet,New Shower Unit In Each Bathroom .About 1000 Sft. Carpet Free ! Furnished . SS Range Stove 2022, Washer 2022, Dryer 2024. Close To UTM, Highway 403 and QEW. Very Convenient Location. Minutes To Erin Mills Town Center, Great Schools, Walking Distance To The Parks & Public Transit. Utilities ( Water, Gas ,Hydro ), Internet and one Parking Spot included in the rent. Huge Amazing Back Yard to Enjoy. Totally Separate Entrance. (id:57557)
300 345 Newcastle Ave
Nanaimo, British Columbia
Only 1 unit remaining! Unit 300 represents a once in a lifetime opportunity to build a customized waterfront condo. Exceedingly rare, only 3 of these homes will ever be built on the Nanaimo waterfront. Unit 300 will have 2,238 sqft of interior living space, including 3 bedrooms, a den, an office, and 3 bathrooms. There will be a 742sqft private patio & garden area & a private 2-car garage. The home will occupy an entire floor, creating a private and exclusive enclave – imagine stepping out of your secure elevator and directly into your suite. With windows on all four sides, the main living space will feature views of Nanaimo Harbour and the waterfront promenade. Located across the street from the Nanaimo Yacht Club and a short waterfront walk to the services and amenities of downtown Nanaimo, Newcastle Ave. is an address coveted for its urban waterfront lifestyle. Given the very small number of homes, an early commitment can provide a unique opportunity for owners to discuss a wide range of customizations. Presentation Centre Open M-F 1130am to 1230pm @ #103 - 91 Chapel St. or by appt. (id:57557)
809, 155 Crimson Ridge Place Nw
Calgary, Alberta
Introducing ZEN loft townhomes by Avalon, now available in Crimson Ridge, NW Calgary! These stylish two-bed, two-bath homes feature soaring 14' ceilings, expansive windows for incredible natural light, and are built to 2030 building code standards and beyond. Designed for energy efficiency with a tight building envelope, rigid insulation around the foundation (60% better than current code), additional insulation throughout, and high-performance triple-pane windows. You'll love the open-concept layout, modern finishes, and access to secure bike storage. Located close to shopping, transit, and major routes—ideal for commuters or mountain getaways. We're thrilled to introduce this exciting new loft-style home to our ZEN townhome community—perfect for those seeking smart design, lasting comfort, and everyday convenience. Photos are representative. (id:57557)
304, 59 Glamis Drive Sw
Calgary, Alberta
This is a rare opportunity to own an incredibly unique top-floor corner loft in the highly sought-after community of Glamorgan! It is located on the top floor and shares only one common wall. An extensive acoustic wall treatment system has been installed. Highlights and improvements include: 13-foot ceilings and a new high-end flooring system, all new appliances with extended warranties within the last 6 months (Washer, dryer, fridge, stove and dishwasher).The bathroom was completely renovated, with a new vanity, a large walk-in 2-headed shower (with two shower heads), and a new toilet.This unit, including the ceiling, has been completely repainted.A new Bluetooth-enabled ceiling fan was installed in the bedroom.An extensive Ikea Besta storage system and four large, tall wardrobes were installed.A custom-built-in king-size Murphy bed system allows for flexible use of the space for sleeping, entertaining, etc. This property is located close to Westhills Shopping Centre, Mount Royal University, and Grey Eagle Casino, to name a few—please check the supplements section of the listing for a detailed list of all nearby amenities. (id:57557)
3512 Erlanger Link Nw
Edmonton, Alberta
Welcome to your Dream Home!This stunning 7 bedroom,4 bathroom home offers the perfect blend of modern convenience and timeless charm. Located in a quiet, family-friendly neighborhood, this spacious two-storey home is ideal for growing families,savvy investors or anyone who appreciates the finer things in life. The open concept design on the main floor is a blend of modern elegance and convenience;Main floor bedroom with full bath,a meticulously planned kitchen with lots of cabinets,quartz countertops and a top of the line stainless steel appliances. Upstairs is a generous bonus room with a striking vaulted ceiling,a full-size laundry room,full bath 4 additional bedrooms.The luxurious primary suite is a private retreat with a walk-in closet and a spa-inspired 5pc ensuite;hot tub, glass shower, and dual sink. The fully finished basement adds incredible value with two bedrooms, a full bathroom and ample storage space. Whatever your plan, this home offers the space and style to do it all. (id:57557)
9837 77 Av Nw
Edmonton, Alberta
Experience elevated living in this exquisite 2,886 SqFt home, nestled in Edmonton's coveted Ritchie Neighbourhood. Built in 2021, this residence showcases superior craftsmanship with high-end fixtures, premium appliances, & custom cabinetry throughout. The chef's kitchen is a culinary masterpiece, seamlessly flowing into expansive living areas designed for both comfort & sophistication. Featuring 3 spacious bedrooms, 2 luxurious 5-piece bathrooms, & an additional 2-piece powder room, every detail exudes elegance. The oversized double detached garage includes a legal suite, currently generating impressive Airbnb income -- we have the financials! An unfinished basement with a separate side entrance offers potential for a 2-bedroom legal suite, enhancing investment opportunities. Situated steps from Ritchie Market's vibrant eateries & boutiques, Mill Creek Ravine's scenic trails & swimming pool, & top-rated schools like École J.H. Picard & Hazeldean School, this property epitomizes upscale urban living. (id:57557)
4280 Red Mountain Road Unit# 315
Rossland, British Columbia
Introducing The Crescent at RED: now completed and ready for move in! This CORNER SUITE is a fully furnished studio situated centrally near The Josie, the day lodge, Rafters, & just steps away from the chairlift—location location location! A brand new building paired with new furniture & appliances ensures peace of mind & predictable ownership costs for years to come. Red Mountain Resort Lodging provides rental management services, allowing you to simply sign up, relax, & enjoy your drink. There are no restrictions or commitments on how many days you must rent it out. Plus, RED is enhancing mountain experiences with exciting developments on the horizon, including lift-access mountain biking, a new terrain park, and a base area plaza set to open in 2025. Pets are welcome, and there’s one parking spot along with plenty of storage. The strata fee is $284.50 per month. Don't miss out—check it out! (id:57557)
15 Park Meadows Court Se
Medicine Hat, Alberta
Charming Original Owner Bungalow in Sought-After Park Meadows! Welcome to this beautifully maintained bungalow in the heart of Park Meadows, offering the perfect blend of comfort, convenience, and low-maintenance living. Step inside to a bright and spacious main floor featuring a large living room with a cozy gas fireplace and a sunny bay window that fills the space with natural light. The well-appointed kitchen boasts an abundance of classic oak cabinetry, a centre island, corner pantry, and newer appliances (approx. 4 years old). Adjacent to the kitchen, the generous dining area offers direct access to a large, covered back deck—perfect for enjoying warm evenings or entertaining guests. The main level also includes two bedrooms, including a spacious primary suite with a walk-in closet and 3-piece ensuite. A 4-piece main bathroom, & main floor laundry complete the level. Downstairs, you'll find a fully developed basement with a third bedroom, another 3-piece bathroom, and a large rec room with a second gas fireplace—ideal for family movie nights or relaxing with friends. This level also offers tons of storage space with 3 seperate storage rooms! Outside, the property features a maintenance-free yard and metal fencing, allowing you to enjoy your outdoor space without the extra upkeep. You'll love the heated oversized double attached garage, plus additional RV parking for your toys or guests. Recent updates include triple-pane windows on the main floor (2023), a new hot water tank (2022), and shingles replaced approximately 5–8 years ago, ensuring peace of mind for years to come. Located in a quiet, desirable neighbourhood close to parks and shopping, this property is ready for you to move in and enjoy. Don’t miss your chance to make this well-loved home your own. Average Utilities are $320 a month. (id:57557)
42 Prestwick Way Se
Calgary, Alberta
**Welcome to 42 Prestwick Way SE**—a charming 3-bedroom, 2.5-bathroom home with a double detached garage, nestled in the heart of McKenzie Towne!This inviting home features a bright, open-concept main floor with a spacious living room, a modern kitchen equipped with updated appliances, and a dining area ideal for family meals or entertaining guests. Upstairs, you'll find a generous primary suite with a walk-in closet and private ensuite, along with two additional bedrooms and a full bathroom.The fully developed basement includes a fourth bedroom and a 3-piece bathroom—perfect for guests, a home office, or extra living space.Step outside to a beautifully landscaped backyard, complete with a deck that’s perfect for summer BBQs and outdoor relaxation. The double detached garage is fully insulated and drywalled.Conveniently located, this home is just a short walk to McKenzie Towne Hall, where you'll enjoy a variety of community programs and events. High Street is only six minutes away, offering shopping, dining, and entertainment, while South Trail Crossing—with major retailers like Walmart and Canadian Tire—is just a three-minute drive. Commuting is easy with nearby public transit and a convenient "park and ride" facility.**Bonus**: The roof on both the home and garage were replaced in October 2022.42 Prestwick Way SE combines comfort, style, and location—making it the perfect place to call home! (id:57557)
60 - 511 Admiral Drive
London East, Ontario
This lovely Rembrandt Ridge Phase II, two-storey, three-bedroom condo is located conveniently close to schools, shopping, parks, a library and offers easy access to Veterans Memorial Parkway. Its a perfect location for a young family or professionals required to commute for work! Nestled at the back of the complex, enjoy privacy and low traffic. This unit offers many upgrades including flooring (no carpet), kitchen, main bathroom, crown molding, excellent lighting, closet doors and organizers! Also recently replaced is the furnace and air conditioning (2018), a secure and efficient new deck door (2024) and front porch (2023). This unit offers a beautiful large main bedroom which easily accommodates a king or queen size bed, a spacious living room, a comfy family room on the lower level as well as a generous and bright utility room for laundry, storage and workshop tools. Conveniently off the living room is a private deck sufficient for barbequing or sitting and enjoying some seasonal refreshments! This unit remains pet and smoke free, has been well cared for and is beautifully decorated in neutral colours. Condo fees are super competitive at only $298 per month! Priced modestly including 5 appliances and all window coverings, this move-in condition unit is a must see for sure! (id:57557)
922 Cottingham Road
Kawartha Lakes, Ontario
Excellent 3 bedroom bungalow on beautiful 5 acre horse/hobby farm with about 680 feet along highway exposure in a fabulous location 10 min West of Peterborough. Lovely curb appeal and ramped entrance to this rural property in area of fine homes with large paved drive, double car garage, large covered front porch & elegant set-back on well treed & landscaped lot. Bright & sensible main floor layout (must see Floorplans!) with front living room, large dining area & highly serviceable eat-in kitchen with quarry countertops and southern vista & back exit to gorgeous fenced yard with 5 acre horse farm backdrop. The m/f bedrooms are all well-transitioned from the m/f living areas. The partially finished lower level consists of a rec room with gas fireplace, bed/den & plenty of storage. Updated natural gas furnace 2 yrs, updated windows(most) & electrical panel, brand new UV system, 1546 sq ft Barn with electrical & water. (id:57557)
189 Carringsby Way Nw
Calgary, Alberta
Exceptional value in Carrington!. This 2690 sq ft, fully finished home offers 8 bedrooms and 6 full bathrooms and backs onto a beautiful green park, providing both privacy and Scenic views. Thoughtfully designed, this home includes 2 separate basement units, 1 legal suite and 1 illegal suite making it ideal for multi-generational living or rental income. Immaculately Designed Legal Basement Suite with 2 bedrooms, a full kitchen, a full bathrooms and storage room. Additional illegal suite with Private entrance, a spacious bedroom,, a full bathroom, and space for a fridge, sink, microwave, and countertop - perfect for guests, extended family or a home office setup. Spacious and Elegant Main level. Step into a welcoming foyer with 9 ft ceilings and Luxury Vinyl Plank flooring throughout. The main floor features: - A Den/Office - Perfect for working from home. A large Living Room with a Cozy fireplace for warmth and ambiance. Gourmet Kitchen with Upgraded built-in appliances, Granite countertops, a large Island and ample Cabinetry. The Spice kitchen offers Extra space for meal prep. On this level, there is also a Bedroom and a 4-piece bathroom - ideal for guests or the elderly family members. The Dining room opens onto a composite deck, overlooking the serene green space. The upper level offers more Comfort and Luxury: Bonus Room with Vaulted Ceiling - perfect for Family Movie Nights. The Primary bedroom has a walk-in closet and a luxurious 5 piece Ensuite. 3 more bedrooms on this level, one with a private 4 piece ensuite and the other two sharing another full bathroom. All bedrooms have walk-in closets!. Additional Features: - Separate side entrance to the Legal basement suite. - Smart Home features include, W-FI-enabled Appliances, built-in WI-FI boosters. Security & Future - Proofing - Camera rough-ins and Pre-wired for Solar Panels. *** Prime Location - Close to shopping, parks, major roads, and all essential amenities. This home offers a rare combination of Space, Luxury, and Versatility in one of the most sought after community of Carrington. A Musts See!!!. (id:57557)
5512 Oak Street
Vancouver, British Columbia
Spacious contemporary 3 Bedroom + Den, 4 Bathroom home seamlessly blends modern design with timeless elegance. Welcome to BENNETT, exclusive collection of 19 townhomes by esteemed Vancouver developer Listraor Homes, situated in desirable Oakridge neighbourhood. The open-concept living spaces are enhanced by engineered hardwood floors, Air Con, & 9 ft. ceilings for abundance of natural light. Gourmet kitchen with polished Caesarstone countertops, sleek quartz backsplashes, & high-end stainless steel integrated appliances. Enjoy convenience of 2 secured parking stalls, tranquility of VanDusen Gardens, Queens Elizabeth Park, & easy access to an abundance of shops, restaurants, & amenities nearby. (id:57557)
504 - 1300 Marlborough Court
Oakville, Ontario
Newly renovated & Move-in ready! This bright & incredibly spacious 3 bed, 1.5 bath, 1250 + sq ft condo is set in a great Oakville neighbourhood and includes new luxury vinyl flooring, new kitchen cabinets, stainless steel appliances, quartz counter, new vanity & toilet in powder room, new carpeting on stairs & freshly painted throughout. Boasting 2 levels with 2 private balconies, 2 entrances(1 on each level), 1 parking & 1 locker. Open concept living & dining room with walk-outs and floor to ceiling windows for maximum sunlight! The Upper floor continues to wow with a Large Primary bedroom large enough for a king bed, wall to wall window & double closets, 2 more bedrooms with closets & a 4 piece bathroom. Incredible location abundant with entertainment whether you are an avid outdoorsy person or looking for somewhere to grab a coffee or bite to eat its all within walking distance. Steps from Morrison Valley trail & creek. Walking distance to Oakville Place shopping, restaurants, coffee shops, schools & more! Close to HWY 403/QEW, Oakville Go/train station & public transit. Maintenance fees include all utilities and building amenities; party room, gym, sauna & laundry facility. Get out of the rental market and pay your own mortgage! (id:57557)
12 Lakeshore Drive
Lyons Brook, Nova Scotia
This stunning rancher home offers the perfect blend of style, comfort, and breathtaking water views from both the front and back of the property. Situated on over an acre of serene land, and quiet cul de sac, this home is ideal for those seeking a peaceful retreat with modern conveniences. The main floor boasts a spacious and stylish white eat-in kitchen featuring an island, an electric fireplace, and plenty of space for entertaining. The layout includes two inviting living rooms, a cozy family room, and a formal dining room for hosting dinner parties or intimate gatherings. The primary bedroom is a private oasis, complete with a walk-in closet and an ensuite bath. Two additional well-appointed bedrooms are located near a four-piece bathroom, with a convenient half bath situated off the main area. On the lower level, youll find a large finished rec room with a wood stove for cozy evenings, a generous laundry area, utility rooms, and ample storage spaces. This level also boasts a three-piece bath complete with a sauna for ultimate relaxation.This home ensures year-round comfort with multiple heating options, including a pellet furnace, three ductless heat pumps, and baseboard heating. Outdoors, enjoy the extra-large expansive deck, perfect for taking in the scenic surroundings, entertaining, or simply unwinding. This remarkable home offers an exceptional lifestyle with its blend of elegance, practicality, and serene views. Dont miss your chance to make it yours! (id:57557)
2217, 302 Skyview Ranch Drive Ne
Calgary, Alberta
Click brochure link for more details. Showcasing 2217-302 Skyview Ranch Dr NE—a pristine 2-bedroom, 2-bathroom condo that embodies modern living in Calgary’s vibrant Skyview Ranch community. This stylish unit boasts upgraded high-end Luxury Vinyl flooring—a standout feature—paired with bright, vibrant walls, creating an uplifting and inviting atmosphere that feels like the perfect home. The thoughtfully designed open-concept layout seamlessly connects a spacious living area with a sleek, contemporary kitchen, complete with sophisticated cabinetry, premium stainless steel appliances, and ample countertops—perfect for both culinary creativity and lively gatherings.Enjoy your south-facing balcony, a serene retreat offering warm sunlight and a charming garden view, ideal for savoring morning coffee or outdoor relaxation. The condo features plenty of natural light thanks to its south-facing balcony. The convenience of in-suite laundry elevates everyday living, while the luxury of heated underground parking ensures year-round comfort. With ample visitor parking and additional street parking, hosting guests is a breeze! Nestled in a prime location, this condo is just a 10-minute drive from the Calgary International Airport and steps from Public school, parks, a spacious kids’ play area, shopping destinations like CrossIron Mills, Costco, and FreshCo, plus a 2-minute walk to a bus stop—an exceptional Skyview Ranch gem blending style and convenience in a sought-after neighborhood. (id:57557)
7 - 5025 Ninth Line
Mississauga, Ontario
Step into this upgraded 3-bed + den, 3-bath stacked townhome offering approx. 1,624 sq ft of stylish living in one of Mississauga's most convenient pockets. After a comprehensive refresh, this move-in ready sun-filled unit blends function and flair across three thoughtfully designed levels. The open-concept main floor features a generous living/dining space and a modern kitchen with stone counters, stainless steel appliances, a breakfast bar, and loads of cabinet space. A handy and updated powder room adds convenience, while the bright, private den with walk-out to a large balcony is perfect for working from home or unwinding in the open air. Upstairs, the oversized primary suite boasts a refreshed 4-piece ensuite and walk-in closet. Two additional bedrooms and a full bathroom provide flexibility for family or guests, and the laundry is smartly located on this level for everyday ease. With direct garage access, ample storage, and low-maintenance living, this townhome offers the best of both worlds space and simplicity just minutes from parks, schools, transit, and shopping. A fantastic find in a growing neighbourhood! (id:57557)
10, 2525 Bridlecrest Way Sw
Calgary, Alberta
Profitable Business Opportunity. Be your own BOSS & own this Profitable CONVENIENCE GROCERY STORE with FED EX, U Haul, Ria money Transfer, Can Par, Apple Express, Loomis Express, ICS Courier, UPS, Lottery, Ice Cream, BONG STORE and much more in SW community of Bridlewood, Calgary. Superb and wide selection of bongs for every taste. Offering Fast Food & OTHER products for Pick Up. This convenience store location has great visibility, accessibility and has ample parking. Surrounded by many apartment condos, business, homes and located in a very busy strip mall. Other tenants in the plaza include doctor’s offices, pharmacy, major pizza chain, Liquor Store and much more. Main business includes Lottery, Tobacco, Grocery, Courier Service, Bongs & more. Buyer must sign a confidentiality agreement prior to any information released. Whether you're new to the convenience store business or a seasoned entrepreneur, full training will be provided to ensure a seamless transition and continued success. All viewings must be by appointment only and PLEASE DO NOT APPROACH STAFF (id:57557)
4832 21 Avenue Nw
Calgary, Alberta
***Unbelievable price*** - Check out this exquisite 3-storey luxury residence in the highly sought-after community of Montgomery.Offering the pinnacle of upscale inner-city living, this beautifully appointed home showcases over 3,500 sq.ft. of refined living space, 5 spacious bedrooms, 3.5 bathrooms, and elegant finishes throughout.From the moment you step inside, you’re greeted by a grand foyer and a stunning formal dining room, perfect for hosting lavish dinners or cherished family gatherings.The heart of the home-an entertainer’s dream kitchen- features a massive quartz island, high-end stainless steel appliances, gas range, wall oven, wine fridge, and custom cabinetry. The adjoining living room exudes warmth and style with a sleek gas fireplace, setting the tone for cozy evenings or lively conversation.The second level boasts a massive flex room (ideal as an additional bedroom, home office, or lounge), large laundry room, two generously sized bedrooms, and a beautifully finished full bath with double sinks. But it’s the third-floor master retreat that truly elevates this home-an entire floor dedicated to luxury and comfort. This palatial primary suite easily fits a king-sized bed, and includes a showstopping walk-in closet and an opulent spa-inspired ensuite complete with double vanities, a steam shower, freestanding soaker tub, and a glittering chandelier for that added touch of glamour.Step outside to your private rooftop patio with unobstructed panoramic views-the perfect backdrop for morning coffee or sunset cocktails.The fully developed basement offers an expansive family/media room, a wet bar with bar fridge, and a private guest room/bedroom with an adjoining bathroom-ideal for hosting overnight visitors or accommodating extended family.Additional luxuries include central A/C, a beautifully landscaped backyard with inground sprinklers, rough-in for basement in-floor heating, built-in vacuum, alarm system, and a double detached garage.All of this is set in a prime location, mere moments from the University of Calgary, Foothills & Children’s Hospitals, top-rated schools, parks, shopping, restaurants, river pathways, and easy access to downtown or a weekend getaway in the Rocky Mountains.This rare gem won’t last-schedule your private showing today!!! (id:57557)
82 Saddlestone Drive Ne
Calgary, Alberta
Welcome to 82 Saddlestone Drive NE – A Stylish and Spacious Townhome in a Prime Location!Discover modern comfort and thoughtful design in this immaculate 2-bedroom, 2.5-bathroom townhouse offering over 1,400 sq ft of beautifully appointed living space. Nestled in a sought-after community, this home blends contemporary features with everyday functionality.Step inside to a welcoming foyer complete with built-in cubbies—perfect for organizing coats and shoes. The second level showcases a bright and open-concept layout, featuring a gourmet kitchen with sleek stainless steel appliances, quartz countertops, and ample cabinetry. The spacious dining area and living room are ideal for both entertaining and relaxing. A convenient 2-piece powder room completes this level.Upstairs, you’ll find a full 4-piece bathroom, a laundry room for added convenience, and two generously sized bedrooms. The primary suite impresses with a large walk-in closet and a private 3-piece ensuite, offering a perfect retreat at the end of the day.Additional highlights include a fully drywalled single attached garage and access to nearby schools, shopping, parks, and transit—making this an unbeatable location for families and professionals alike.Don’t miss your opportunity to own this move-in-ready home in a vibrant neighborhood—schedule your private showing today! (id:57557)

