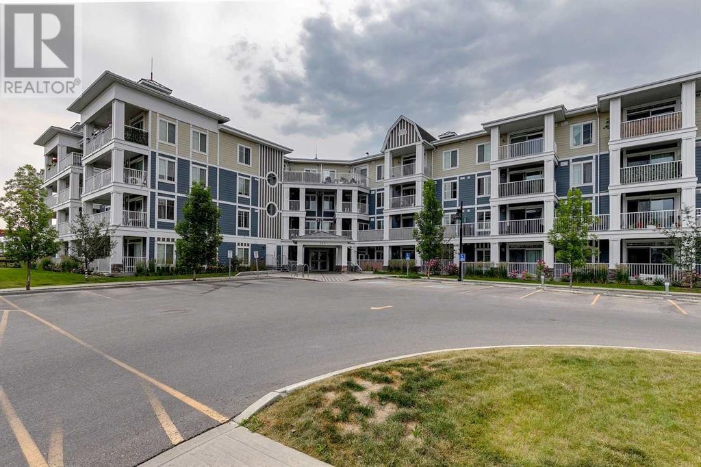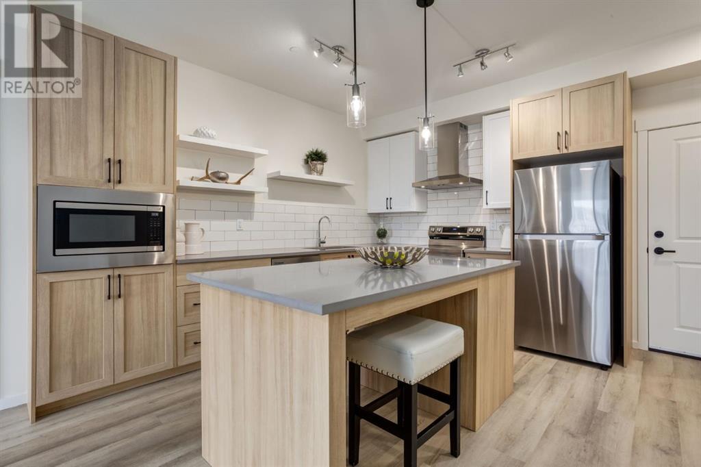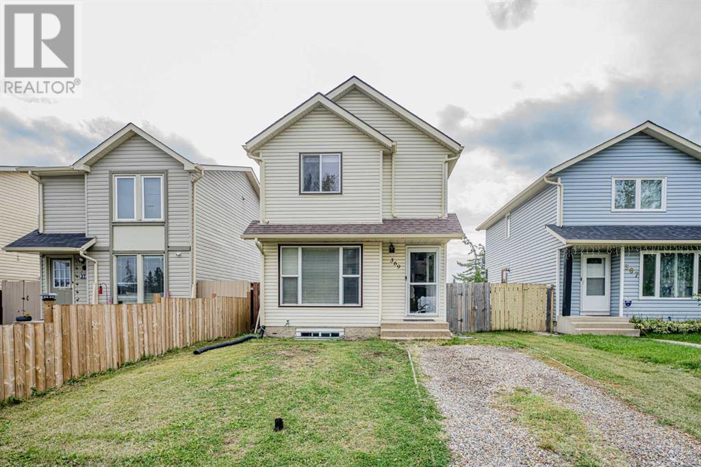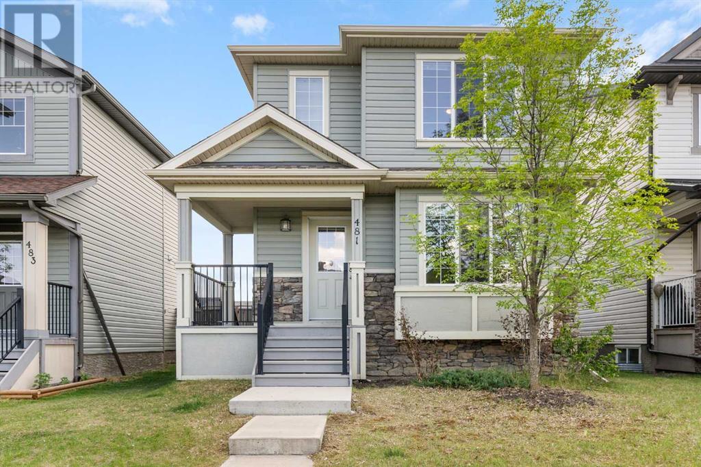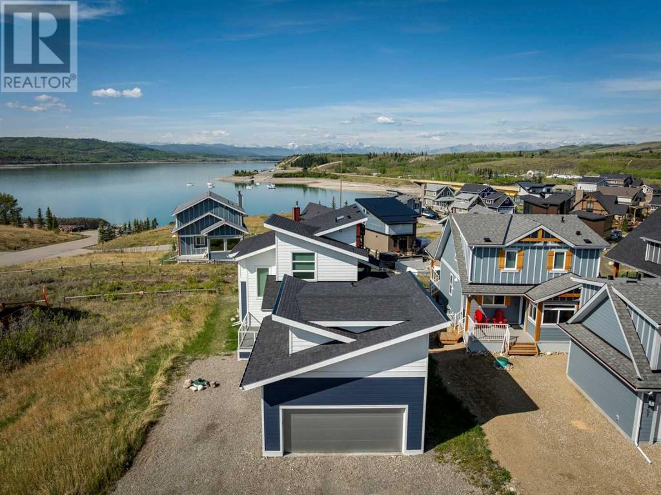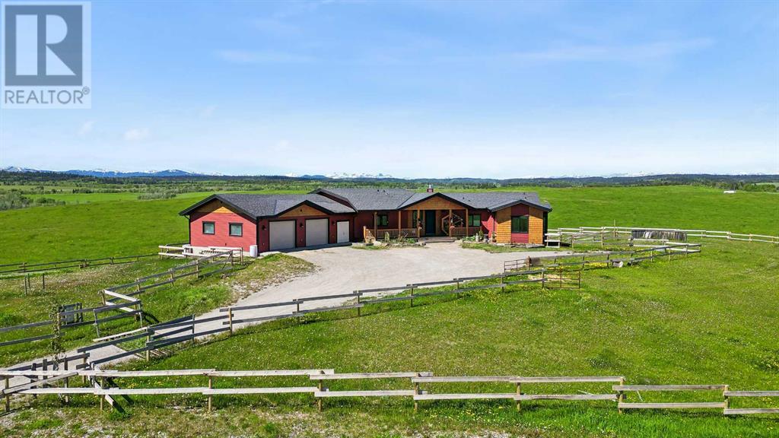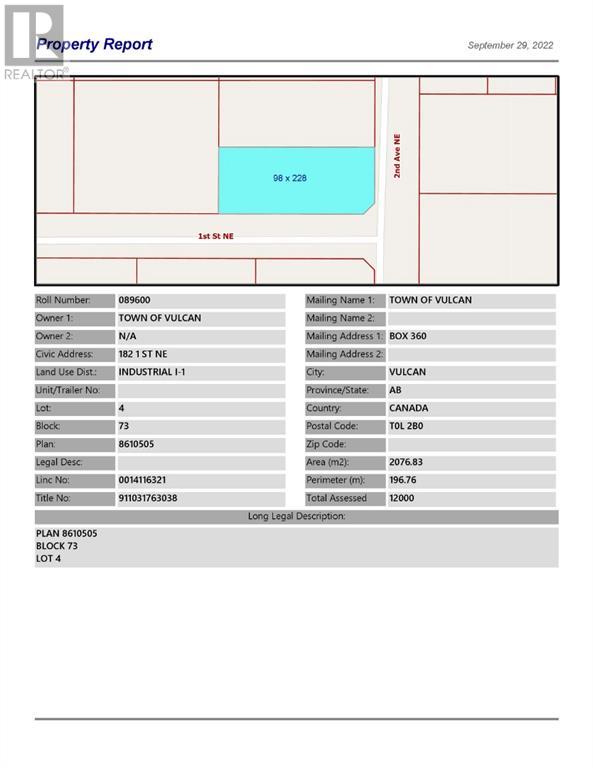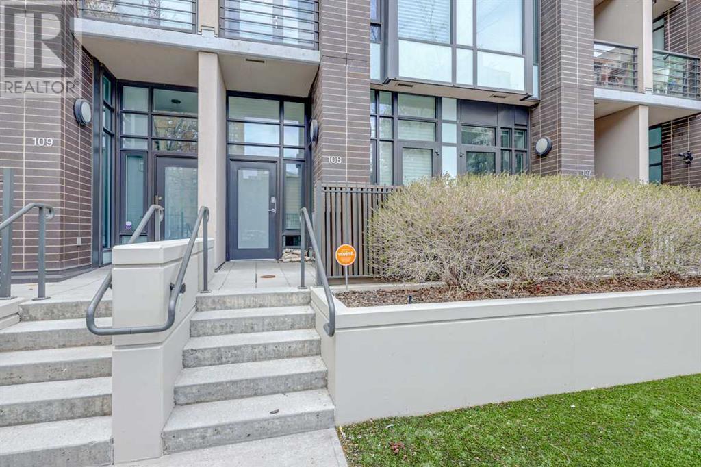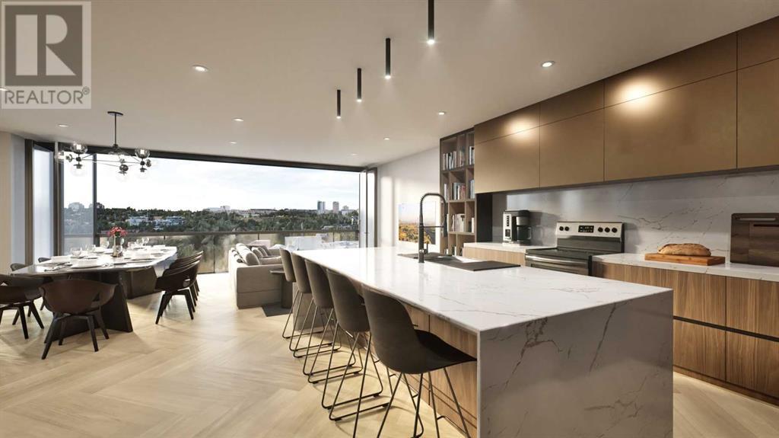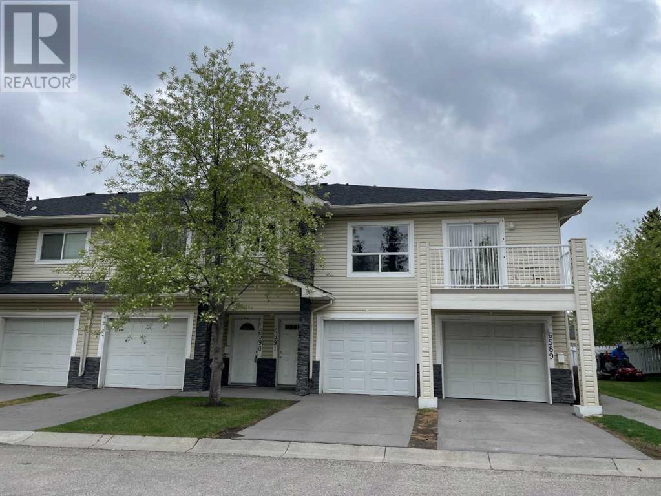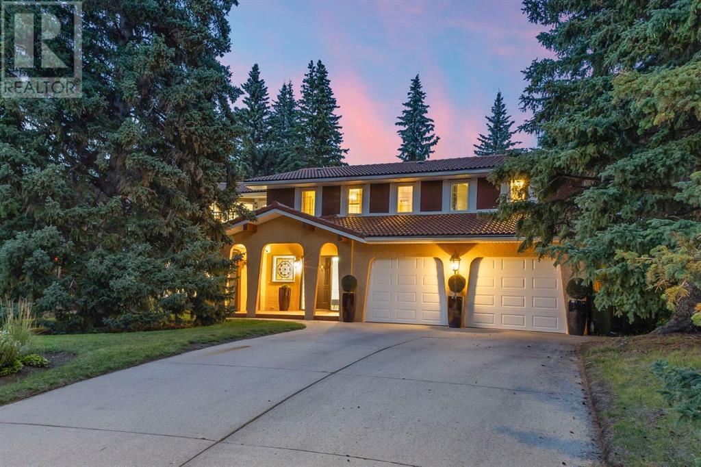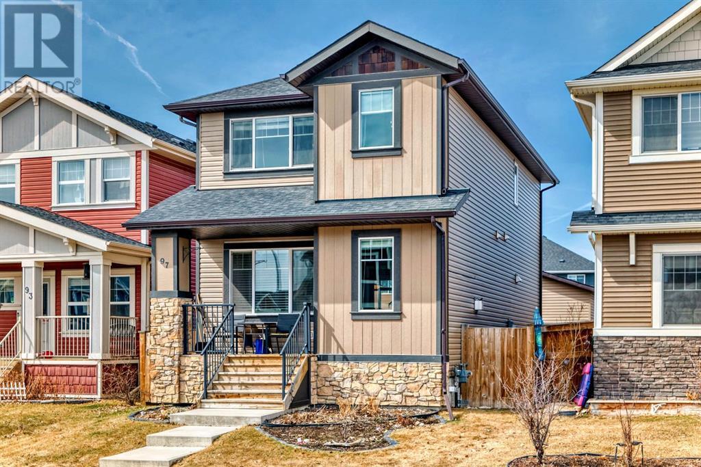401, 110 Auburn Meadows View Se
Calgary, Alberta
Welcome to Unit 401 at 110 Auburn Meadows View SE — a top-floor gem offering stunning mountain views, lake access, and an exceptional lifestyle in Auburn Bay. This bright and stylish two-bedroom, two-bathroom condo features an open-concept layout with upscale finishes throughout, including quartz countertops, rich laminate flooring, stainless steel appliances, and convenient in-suite laundry. The kitchen is beautifully appointed with dark cabinetry, sleek quartz counters, a spacious pantry, and a full stainless appliance package. The living and dining areas provide ample space to entertain or relax, all bathed in natural light. The primary bedroom includes a walk-in closet and a private 3-piece ensuite, while the second bedroom is conveniently located next to a 4-piece bath. A versatile den makes the perfect home office or tech nook. Enjoy access to Auburn Bay Lake — perfect for beach days, swimming, and year-round activities. Plus, you're just a short walk to all the amenities of Auburn Bay and Mahogany, including restaurants, grocery stores, and boutique shops. Heated underground parking and an assigned storage unit complete the package. Don’t miss your chance to live in one of Calgary’s most sought-after lake communities — book your private showing today! (id:57557)
157 Cranbrook Walk Se
Calgary, Alberta
**OPEN HOUSE Sunday June 1 from 11-2 **PRICE REDUCED** BEAUTIFUL Former Show Home in Riverstone! Many upgrades to this townhome including upgraded lighting, A/C, built-in features, 60" glass shower door, upgraded kitchen faucet and Refrigerator, 42" upper kitchen cabinets, and window blinds throughout including blackout blinds in bedrooms. This home is in one of the best location in the complex, facing onto a community park. Enjoy sitting and relaxing in your fenced, front patio with BBQ gas hookup. The open concept main level features living room, dining room and beautiful kitchen with large island and plenty of storage. A 2 piece bathroom finishes of the main level. Upper level features a small office area at top of stairs, a primary bedroom with beautiful ensuite with upgraded built-in shelving and walk-in closet. The second bedroom also has it's own ensuite with shower/tub combo. Washer and Dryer are conveniently located as well on the upper level. Basement has oversized tandem garage with extra storage space. Riverstone/Cranston is one of the nicest communities for pathways for walking and biking. Several schools are in the community as well as shopping and restaurants. The new hospital is a quick commute as well. (id:57557)
3204, 740 Legacy Village Road Se
Calgary, Alberta
OPEN HOUSE SUNDAY 12:00-3:00PM Welcome to your brand new home in the heart of Legacy, where modern design meets comfort and convenience. This immaculate brand new 2-bedroom, 2-bathroom condo offers a thoughtfully designed layout, high-end finishes, and one of the largest balconies in the complex—a true rare find. BOTH BEDROOMS GOT EXTERIOR WINDOWSAs you enter, you’re greeted by a bright, open-concept living space, perfect for entertaining or relaxing after a long day. The custom upgraded kitchen is a showstopper, featuring quartz countertops and two-tone cabinetry for a clean, modern look ,floating shelves and drawer-style lower cabinets that maximize functionality A standalone island with built-in drawers for added prep and storage space plus a Broan 300 CFM chimney-style hood fan and classic full subway tile backsplash. You will also get extra pantry cabinet and built-in microwave and under-mount sink. Stainless steel appliances package. Designer lighting package for a touch of elegance through out the condo and durable Luxury vinyl plank flooring throughout the kitchen, living room, and bathrooms. Step into the spacious living area, where you’ll find ample natural light, upgraded finishes, and access to your private oversized 21’ x 10’ balcony—ideal for hosting summer barbecues, enjoying a morning coffee, or relaxing in the evening sun.The primary bedroom is a private retreat with a walk-in closet and a spa-inspired ensuite featuring A sleek 10” glass shower with full tile surround, double sink vanity with deep drawers storage plus walk through walk in closet . The second bedroom WITH A WINDOW is generously sized and offers great versatility—perfect as a guest room, home office, or nursery. It’s conveniently located with access to the 4-piece main bath and includes two separate closets for extra storage.Let's not forget about upgraded blinds package, roughed - in A/C, TV wall mount rough-in and In-suite laundry with upgraded full size fro nt washer and dryer. Titled heated underground parking stall and separate storage locker next to each other . Legacy is one of Calgary's most desirable South end communities designed with walkability, family living and convenience in mind. You are a walking distance from top rated All Saints High, Legacy village Township Shopping Centre is just across the street plus local cafes, restaurants. .Transit options and quick access to Macleod Trail and Stoney Trail. Whether you are a first- time homebuyer, a downsized, or n investor, this move-in ready unit offers exceptional value, location and style in one of the city's fastest growing neighbourhoods. Most deserving your private tour! Call today ! (id:57557)
2025 51 Avenue Sw
Calgary, Alberta
Situated on a quiet street in desirable North Glenmore Park you will find this stunning family home! Sitting on a large lot, this 4 bedroom home offers almost 5,000 sq. ft. of developed living space. This house is filled with natural light from large picture windows and skylights. Upon entering, you will be in a spacious foyer with lots of room to greet guests. The main floor offers an easy flow between all the principle rooms. There is a huge gourmet kitchen with professional appliances, oversized island and a butler's pantry for easy transition to the beautiful private dining room. The main floor living/great room offers a feature fireplace and large patio doors that open to the sunny southfacing deck and backyard. A spacious office/den, mudroom with loads of cabinets and powder room complete the main floor. Walking up the open riser staircase to the second floor you will find an incredible primary bedroom and ensuite! This space has it all - private balcony, built-ins, dual vanities, in-floor heat, motion sensor lighting, free standing soaker tub, steam shower and huge walk-in closet. Two additional corner bedrooms with a jack & jill bathroom and laundry room complete this level. The lower level has a fourth bedroom and offers a gym/workout space that could be converted into a 5th bedroom. The showstopper on this level is the large entertainment room complete with a wine room, temperature controlled wine cabinet, entertainment bar and in-floor heat! Outside, there is a roomy deck, underground sprinkler system and a TRIPLE garage complete with roughed in EV charging station. Additional highlights of this incredible property include sound system and 2 brand new AIR CONDITIONERS. The location is just blocks from River Park & Marda Loop - offering schools, shops, restaurants, public transit, close to Earl Grey golf course, walking and bike paths. This home shows exceptional pride of ownership, is in immaculate condition and shows 10/10!! (id:57557)
1320, 6224 17 Avenue Se
Calgary, Alberta
Attention investors, first-time buyers, and smart shoppers! This bright and spacious 3rd-floor condo offers over 850 sq/ft of well-laid-out living space. With 2 bedrooms and 2 full bathrooms—including a large primary suite with its own private 4-piece ensuite—this unit strikes the perfect balance of comfort and functionality. The open-concept layout flows nicely, and you’ll love the convenience of in-suite laundry, a cozy fireplace for those colder nights, and a private balcony that looks directly out over Elliston Park. It’s the ideal spot to relax on warm summer evenings—and during GlobalFest, enjoy a front-row seat to the fireworks show without ever leaving home.There’s plenty of in-unit storage, plus you also get two parking stalls—an added bonus that’s hard to come by. The building is quiet, well-managed, and has security cameras for extra peace of mind.Commuting is a breeze with easy access to transit and nearby rapid transit routes—whether you're heading downtown, to work, or exploring the city, getting around couldn’t be easier.And yes, all utilities—heat, water, and electricity—are included in the condo fees, making day-to-day life that much simpler. Whether you're a first-time buyer or looking for a solid investment, this one is a great value and priced to move—don’t miss it! (id:57557)
92 Bow Ridge Crescent
Cochrane, Alberta
Welcome to this beautifully renovated home that surrounded by nature with comfort and functionality featuring 4 bedrooms up and just steps away from the Bow River and kms of walking paths. Nestled in a serene and scenic location, this property offers breathtaking views of the reserve land behind and a thoughtfully designed layout perfect for families and entertainers alike. The front porch is the perfect sun filled spot to enjoy a cup of coffee and watch the local wildlife stroll by. As you step inside, you’re greeted by a spacious open-concept main floor that is flooded with natural light, a sunny front sitting room and front closet great you from outside. The stunning updated kitchen is a true showpiece, featuring granite countertops, a stylish glass tile backsplash, and stainless steel appliances including large refrigerator and double oven. The seamless flow into the dining and living areas makes this the ideal space for hosting guests or enjoying quality family time. The gas fireplace in the living room and views of the back yard make it a cozy area to enjoy. The main floor boasts gleaming hardwood and tile flooring, offering durability and timeless appeal. The generous primary suite is a peaceful retreat, complete with a luxurious ensuite bathroom. Three additional large bedrooms provide plenty of space for family members, guests, or home office setups. There is a well appointed 4 pc bathroom that finishes off the upper level. The fully finished lower level expands your living space with a large family room, a built-in wet bar, and a versatile area that can be used as a home gym, playroom, or media space. A full four-piece bathroom and ample storage complete this level. As you step outside to a beautifully landscaped yard, perfect for enjoying summer evenings or weekend barbecues. Peace and tranquility surrounded by nature and no neighbours behind! Pet lovers will appreciate the professionally built dog run, designed to keep furry friends safe and happy. This home is move-in ready and meticulously cared for—there’s nothing to do but unpack and enjoy. Don’t miss your chance to own this incredible property. Book your private showing today—you won’t be disappointed! (id:57557)
197 Kinniburgh Circle
Chestermere, Alberta
TRIPLE ATTACHED GARAGE!! WALK-UP BASEMENT!! OVER 3600+ SQFT OF ELEGANT LIVING SPACE!! 5 BEDS 5 BATHS!! BASEMENT CAN BE EASILY CONVERTED INTO LEGAL / ILLEGAL SUITE WITH SUBJECT TO CITY APPROVAL. BASEMENT WET BAR CAN BE CONVERTED INTO KITCHEN. This beautifully crafted masterpiece offers luxury on every level—featuring 9FT CEILINGS and 7FT DOORS throughout for a spacious, upscale feel. The main floor welcomes you with a bright HOME OFFICE, a stunning kitchen with large island, modern cabinetry and PANTRY flowing seamlessly into a cozy living room with FIREPLACE and a dining area that opens onto the DECK—perfect for indoor/outdoor entertaining. This home is equipped with a water softener and a full water purification system for added comfort and quality. You’ll also find a convenient laundry room and a 2PC bath on this level. Upstairs boasts 4 BEDROOMS & 3 FULL BATHS, including TWO MASTER SUITES! The primary retreat offers a luxurious 5PC ENSUITE and a HUGE WALK-IN CLOSET, while another bedroom features its own 4PC ENSUITE. Two more generous bedrooms share a 4PC bath and a BONUS ROOM completes the upper level. The FINISHED WALK-UP BASEMENT is the ultimate hangout that complete with a LARGE REC ROOM, stylish WET BAR, a spacious bedroom, full 4PC bath and private access to the backyard. The outdoor space is just as impressive—with a MASSIVE YARD and a beautiful GAZEBO area that’s perfect for summer gatherings. Located near schools, parks, shopping, and just moments from the POND and CHESTERMERE LAKE—this is the one that truly checks every box. STEP INTO A HOME THAT STANDS OUT—THIS IS KINNIBURGH LIVING AT ITS FINEST. (id:57557)
369 Falshire Drive Ne
Calgary, Alberta
LOCATION LOCATION LOCATION . INVESTOR ALERT . THIS RC-2 LOT Means with city approval you can make another home from Paved Alley access or Carriage home Garage. GREAT FIRST TIME HOME BUYER HOME. Located conveniently close to elementary and high schools, bus routes to the LRT, the Genesis Centre, Village Square Library, Peter Lougheed Hospital, shopping, and other amenities, this home offers both comfort and convenience. BEAT the Deerfoot traffic and hop on Stoney Trail.This stunning home in the desirable Falcon ridge community has been meticulously renovated and is move-in ready. With fresh paint, luxury laminate and taste full carpet flooring, and updated kitchen with new closets quartz countertops and renovated bathrooms, New All Mirror sliding closets doors adds luxury to the vibe ,it offers modern comfort throughout. The home features modren vinyl windows , on-demand hot water system and fully serviced furnace system. light fixtures have been updated. The master bedroom is a standout with its spacious walk-in closet.The basement is nearly fully developed, offering a versatile large open area that can serve as a bedroom or a family room. Enjoy the south-facing backyard, which is fenced and includes a large storage shed.Located in the vibrant Falconridge community, this home is just seconds away from public transportation, making commuting a breeze. You'll also find yourself close to schools and a variety of amenities, ensuring convenience and accessibility. Falconridge is known for its welcoming atmosphere and family-friendly environment, making it a fantastic place to call home. Don’t miss out on this exceptional opportunity (id:57557)
8704, 400 Eau Claire Avenue Sw
Calgary, Alberta
**Open House Saturday June 6th, 12:00-2:00PM** Step into this beautifully updated condo and experience downtown living at its finest! Perfectly suited for professionals and retirees seeking comfort, convenience, and a touch of elegance. With unobstructed north and west views overlooking the Bow River and Prince’s Island Park, this home offers a tranquil retreat in the heart of the city. Stylish upgrades include rich black walnut hardwood floors, granite countertops, and a sleek modern kitchen featuring premium stainless steel appliances, including an induction range. The versatile den (easily convertible to a second bedroom) is bathed in natural light from large west-facing windows, makes an ideal home office or guest room, overlooking a quiet, private courtyard. Relax in the spacious primary suite, complete with a generous walk-in closet, ensuite featuring a soaker tub, and abundant storage. The second full bathroom offers a walk-in tiled shower. Step out onto the expansive deck—ideal for entertaining or unwinding, with a natural gas BBQ line and breathtaking river valley views. Hot tubs are permitted with condo board approval, adding to your personal oasis. This well-managed building offers a heated titled parking stall, underground storage, in-suite Miele washer & dryer, carwash, and on-site management. Condo fees cover all utilities except cable and internet. Live steps from the Bow River pathways, Prince’s Island Park, and the soon-to-open Private Eau Claire Athletic Club. Whether you're enjoying morning walks by the river or evenings out downtown, this is the perfect home base for a sophisticated urban lifestyle. Make Eau Claire your home—Suite 8704 is waiting. (id:57557)
68 Cranbrook Cape Se
Calgary, Alberta
Welcome to this stunning executive bungalow located on a quiet cul-de-sac in the heart of Riverstone that features 3 bedrooms, 2.5 bathrooms, and over 2,700 square feet of developed living space and backs on to the escarpment. The main level features an open-concept layout with 10 foot ceilings, 8 foot doors, and a wall of windows along the rear of the home offering unobstructed views of the escarpment. Luxury vinyl plank flooring flows throughout the main level into the living area that features a gas fireplace and a built-in entertainment centre with functional storage and floating shelves above. The highly-upgraded kitchen offers two-tone full-height cabinetry, a pantry for extra storage, a custom range hood, a built-in wall oven, microwave, and induction cooktop, quartz countertops, and a spacious centre island with a breakfast bar for additional seating. The kitchen overlooks the dining and living areas - making this the perfect space for entertaining friends and family. Enjoy your morning coffee watching the wildlife along the escarpment from your large deck that is conveniently located off of the dining area. The expansive primary bedroom is located on the main level and features private views of the escarpment, floor to ceiling drapes, a spacious walk-in closet with custom built-ins, and a beautiful ensuite bathroom offering heated tile floors, a large soaker tub, a walk-in shower with upgraded glass surround, a double vanity, and fully tiled walls. The main level is complete with a 2-piece bathroom, a mudroom, and a dedicated laundry room that is accessible from both the main hallway and primary walk-in closet. The fully finished walkout basement features luxury vinyl plank flooring throughout and offers two spacious bedrooms, a 3-piece bathroom with heated floors, a large rec room area with surround sound speakers, ample storage space, and direct walkout access to the back patio and yard. One of the bedrooms features floor-to-ceiling drapes and views of th e escarpment and the other bedroom offers a spacious walk-in closet. The backyard space offers a large patio that spans the length of the home and is ready for summer barbecues and the undeveloped section along the fence is a blank canvas that can be landscaped to your liking. Additional features of this home include a double garage with an EV charger and floor drain, central air conditioning for the warmer months, LED light fixtures, a water softener, and a water filtration system that runs to the kitchen sink. Centrally located in the sought-after community of Riverstone, this home is steps away from nearby walking paths along the escarpment and river, as well as parks and playgrounds and is a short drive to nearby schools and amenities. Access around the city and daily commuting is made easy with quick access to Deerfoot Trail and Stoney Trail. As one of the newest homes in Riverstone that backs on to the escarpment, this extensively upgraded home is a true rarity! (id:57557)
481 Cimarron Boulevard
Okotoks, Alberta
Welcome to this 1,306 sq ft 3 bedroom home, which benefits from new flooring throughout, new appliances and new paint. This 3 bedroom family home has a fully fenced south facing yard and a parking pad for 2 cars. As you walk into the home you will be impressed by the gorgeous new vinyl plank flooring and an abundance of natural light. The spacious living room offers lots of room for the whole family and is a great place to relax after a long day. The fabulous kitchen has lots of counterspace, a central island and new stainless steel appliances. Entertain in the large dining area or step out of the patio doors for a BBQ on the south facing deck. There is also a built in computer desk on the main floor, perfect for keeping an eye on the kids whilst they do their homework! Upstairs are 3 good sized bedrooms and the spacious primary bedrooms features a walk in closet. Completing the upper level is a 4 piece bathroom with new vinyl plank flooring. The laundry is in the basement, which is unfinished and awaits your ideas. This home has a great south facing backyard with shed and a large parking pad. View 3D/Multi media/Virtual Tour. (id:57557)
405 Cottageclub Cove
Rural Rocky View County, Alberta
Welcome to 405 CottageClub Cove! Nestled in the coveted Waterfront Phase of CottageClub, this exceptional home offers both luxury and functionality. Featuring two spacious bedrooms and four bathrooms, there's also the potential to create two additional informal bedrooms in both the basement and above the detached garage. Upon entering, you're greeted by a grand foyer with ample built-in storage and a conveniently located powder room. The chef’s kitchen is a showstopper, with a large central island, high-end appliances, sleek quartz countertops, and abundant storage space that makes meal prep a breeze. The living room boasts soaring ceilings and expansive windows that frame the breathtaking water and mountain views—an exclusive sight only offered to a select few in CottageClub. From here, you can easily step out onto the back deck, featuring a built-in outdoor kitchen perfect for entertaining guests on warm summer days. Upstairs, you'll find a generous primary suite with a private terrace overlooking the water, an elegant 3-piece ensuite with tasteful tile finishes, and a second bedroom that doubles as an ideal home office. The fully finished basement offers versatile living space, including a large optional bedroom, a 3-piece bathroom, and a custom wine rack. If you need extra space for guests or adult children, the bonus suite above the detached double garage provides a private retreat, complete with its own bathroom. Don't miss out on this rare opportunity to own a piece of Alberta's best-kept secret. Book your private tour today and experience the CottageClub lifestyle like never before! (id:57557)
54004 Township Road 252
Rural Rocky View County, Alberta
Situated on nearly 80 acres of land at the foot of the Rocky Mountains, the jaw-dropping views at this property are unforgettable. Located 20 minutes southwest of Cochrane, this property is centred by a stunning 6-bedroom, 4.5-bathroom home, which includes an illegally suited portion of the basement with its own separate entry. The inviting front porch leads you into the home - soaring vaulted ceilings highlighted by wood beams gives you the log cabin vibe, while modern finishes and the custom-designed fireplace elevate the feel of the home even further. The great room flows into the updated kitchen which features quartz countertops, tons of cabinet space and spectacular views out your kitchen window. Off the kitchen is a laundry room and mud room which leads into the massive double attached garage. Step out on the west facing deck and take in one of the best views of the Rockies while enjoying the shade of a newly installed pergola. Three bedrooms are located on this level, anchored by the primary bedroom retreat. This primary bedroom has a private balcony, loads of closet space, and a spectacular 4-piece ensuite bathroom, with brand new quartz countertops, and a gorgeous free-standing bathtub. The two other bedrooms are generously sized, and both feature large closets. Head to the lower level where you will find an adorable kids nook under the stairs where Lego creations and children’s tea parties can unfold. A unique feature of this home is the illegal suite in the lower level: it’s a 1 bedroom (plus den) 1 bathroom dwelling with a full kitchen and it’s own private entry - perfect for grandparents, relatives who’ve come to visit, or an older child who’s home from university. The basement is rounded off with 2 additional bedrooms, both with custom built in closets, another full bathroom, a recreational area and a storage room/flex area. In-floor heat runs throughout the basement with updated vinyl plank throughout. The property’s water supply is supplied by a 1 2,000 L Cistern, so no need to worry about annual water testing as the water is brought in from the city of Cochrane monthly. The property is broken up into a north and south paddock and currently has cattle on the land. The year-round creek feeds a large dugout on the southwest corner of the land that incorporates a year round solar watering system. The land has been used in the past by previous owners for pasturing cattle. 2 horseshoe corrals, 3 animal shelters and paddocks for horses or other livestock currently help to break up the property. Plans for a barn and an Airbnb have been designed. Please inquire for more details. This property is ideally located only 20 mins from Cochrane, 20 mins from Calgary city limits, only 40 mins from Canmore, has golf (Livingstone & Kananaskis) minutes away, not to mention hiking trails and so much more. Don't miss out on this property! (id:57557)
224035 318 Avenue W
Rural Foothills County, Alberta
With over 8,500 sq. ft of heated, developed space (3000 sq ft main; 3800 sq. ft. lower; 1800 sq. ft of attached garages) and set on an exquisite 3.41 acre lot nestled within the idyllic Millarville Ridge community, this hillside bungalow is the epitome of refined living, offering spectacular panoramic views of MOUNTAIN RANGES, rolling foothills and valley. Custom-built with ICF from foundation to rafters, this property features concrete floors with in-floor heating throughout, as well as an impressive twin boiler and HRV system—just some of the specialized features you'll appreciate. The homes living space spans an impressive 6810 sq ft and is graced with European influence. Enter the home's spacious foyer where a double sided gas fireplace invites you into a delightful living room accented by panoramic windows. For the culinary enthusiast, the kitchen is fully equipped with stainless steel KitchenAid appliances, including a built-in combination microwave / wall oven as well as a JennAir gas stovetop. Enjoy a casual breakfast and morning coffee in the cozy breakfast nook and when hosting those big holiday feasts, you'll love gathering in the adjoining dining room where you'll find plenty of room to seat the whole family. The master suite stands as a private retreat with a custom crafted wardrobe and direct access to a sprawling south-facing deck. The luxurious 6 piece ensuite features double sinks and an inviting deep soaker tub, perfect for unwinding after a long day. A conveniently located main floor laundry/mud room provides direct outdoor access, ample storage and a powder room. Heading downstairs, the lower level boasts a massive family / rec room where the whole family can gather for movie night or a friendly game of pool. 3 large, bright bedrooms, one with garden door access to the patio, all deliver outstanding views. There is potential for this home to accommodate a MULTI GENERATIONS FAMILY with the addition of a kitchenette in the basement. An easy trans formation of a spare room that is already plumbed for a 3 piece bath support the conversion. Direct access from the double attached garage into the lower level offers easy and private access. Need an extra room for a gym or office? We have that too with a 20' x 29’ dedicated space away from the hustle and bustle of the home. The outdoor spaces are equally impressive. Expansive decks provide ideal venues for entertaining or relaxing. The landscaped grounds, detailed with faux stone patios and a fire pit, invite outdoor gatherings beneath star-filled skies. Lastly the home is complemented by an oversized, double attached garage with granite epoxy flooring plus two single attached garage spaces—ALL HEATED! A gated entrance and hard wired security system ensure added privacy and peace of mind. Please take a moment to view the SUPPLEMENTS for an extensive list that highlight the safety and ENERGY EFFICIENCIES that were top of mind while designing the home. **AERIAL VIDEO AVAILABLE TO VIEW IN IN MULTIMEDIA** (id:57557)
182 1 Street Ne
Vulcan, Alberta
Industrial lot for sale in the Town of Vulcan Industrial Subdivision. Here is an opportunity to purchase one, or more industrial lots, at an affordable price to set up your business. Term of sale - within 12 months from the closing date, a development agreement is to be completed, and construction on the property shall commence within 12 months of the date of the execution of the development agreement. (id:57557)
303 Nolanfield Villas Nw
Calgary, Alberta
This bright and beautifully designed 3-bedroom, 2.5-bath corner unit townhome backs onto a scenic pond with walking trails right outside your door. Whether you're hosting friends or enjoying a quiet evening in, the main floor layout is perfect, with the dining room on one side, kitchen in the middle, and living room on the other, it creates an ideal flow for entertaining. Step out onto your private balcony and soak in peaceful views that instantly make you feel relaxed. As a corner unit, you’ll enjoy extra windows and plenty of natural light throughout the day. Conveniently located near schools, shopping, groceries, and amenities. (id:57557)
108, 1500 7 Street Sw
Calgary, Alberta
This beautifully renovated two-storey townhouse is located just off Calgary’s iconic 17th Avenue, placing you in the heart of the city's most vibrant downtown neighborhood. With unbeatable walkability, you're only steps away from countless restaurants, cafés, cocktail bars, and local boutiques — everything you could want is right at your doorstep. As you step inside, you're welcomed by an open and airy main floor featuring soaring 11-foot ceilings that flood the space with natural light. Oversized windows and light neutral tones throughout make the entire home feel bright, warm, and inviting. The open-concept layout is perfect for entertaining or simply enjoying quiet evenings at home, with thoughtful touches that balance comfort and modern design.The sleek, renovated kitchen offers ample counter space, high-end finishes, and a seamless flow into the living and dining areas. Upstairs, the large primary bedroom provides a peaceful retreat with room for a king-sized bed and additional furniture. The exquisite ensuite bathroom is like stepping into a dream, complete with a deep soaker tub, modern fixtures, and a timeless finish. A second living space or den upstairs offers flexibility for a home office, media room, or guest area. Titled underground parking and a secure storage locker add convenience and peace of mind. Every detail has been considered to make this home as functional as it is beautiful. Whether you're sipping your morning coffee by the window or heading out to explore 17th Ave, this bright and welcoming townhome offers the perfect blend of urban energy and homey comfort. (id:57557)
11 Eversyde Way Sw
Calgary, Alberta
This stunning over-2100 sqft 2-storey home is located on a quiet street in the highly sought-after Evergreen neighbourhood of Calgary and is sure to impress from the moment you arrive, with its grand curb appeal, oversized driveway, and meticulous front and back landscaping. One of the standout features of this home is the spacious and inviting bonus room - positioned just off the top of the stairs, it boasts vaulted ceilings, a cozy gas fireplace, built-in shelving, and in-ceiling speakers, making it the perfect retreat for family movie nights or entertaining guests. Step inside to find beautifully updated luxury vinyl plank (LVP) flooring and fresh paint throughout, creating a modern and welcoming atmosphere. The main floor offers a smart and functional layout, including a dedicated office, stylish half bathroom with updated tile, convenient laundry area, mudroom off the attached garage, a bright living room with a second gas fireplace, and a generous dining area. The kitchen is a dream for anyone who loves to cook or entertain, with stainless steel appliances, a large island with breakfast bar, corner pantry, and an abundance of counter space. Upstairs, you’ll find three generously sized bedrooms and two full bathrooms, including a luxurious primary suite featuring a walk-in closet, corner soaker tub, and separate shower. The basement is undeveloped and ready for your customization. Outside, the fully fenced and exceptionally private backyard offers a large deck - perfect for summer BBQs and relaxing evenings. This is a well-maintained and thoughtfully designed family home in one of Calgary’s most desirable communities - don’t miss your chance to make it yours! (id:57557)
102, 315 24 Avenue Sw
Calgary, Alberta
Discover the perfect blend of style, comfort, and urban convenience in this upgraded end-unit townhome—proudly situated in the best location within the sought-after Xolo complex. With a private street-level entrance and a charming front patio equipped with a gas line for your BBQ, this home feels more like a private residence than a condo.Inside, natural light floods the space through four extra west-facing windows, available only in end units, enhancing the airy and open ambiance. The main floor offers a thoughtfully designed layout with hardwood floors throughout, featuring a cozy living room with a gas fireplace, a dedicated dining area, a sleek kitchen with quartz counters, marble backsplash, Jen-Air refrigerator & dishwasher. Completing main floor is a convenient half bath. Upstairs, you’ll find continued treed views from every window and even more natural light. Spacious master bedroom complete with ensuite, dedicated laundry and flex space provides endless possibilities—it could be your dream walk-in closet, stylish home office, fitness space, or a dedicated gaming zone. Luxury details and elevated finishes set this home apart, including designer wallpaper and high-end touches throughout. The well-maintained, pet-friendly (with restrictions) Xolo building offers secure underground parking, additional storage, bike storage, and tons of visitor parking—plus the peace of mind that comes with professional management.This is more than a home—it’s a lifestyle. Don’t miss your opportunity to own a rare, private, and inspired space in one of the city’s most vibrant and walkable neighborhoods. (id:57557)
507, 100 10a Street Nw
Calgary, Alberta
Welcome to your dream single-level residence in the sky overlooking beautiful Kensington at The Kenten. Masterfully designed by architects Davignon and Martin, The Riley is designed to give Calgarians a spacious luxury option for people coming from both a smaller condo or a larger home. As you step in, you are greeted by a direct view of the Kensington valley; floor to ceiling triple-pane windows; a 22-foot-wide living space featuring open concept kitchen, living, and dining, designed to entertain your family and friends. Enjoy a gourmet kitchen with gas range, custom millwork, built-in pantry, and fireplace that all flow towards your opening wall system onto a large terrace overlooking Kensington. The large primary bedroom has balcony access, a large walk-in closet that can be converted to partial storage, and a 5-piece ensuite bathroom with a floating tub and heated floors. The second bedroom comes with a built-in murphy bed and a glass wall separating the office area. An additional bathroom and laundry room complete the residence accompanied by 2 bike racks, 2 titled storage lockers, and 2 titled parking stalls. There are 3 modern palettes to choose from that can be further customized to your liking. The Kenten features over 8,000 square feet of amenities including a sky lounge, gym overlooking Kensington, golf simulator, sauna, hot tub, concierge, guest suites, car wash, and more. Explore a simplified lock and leave lifestyle you didn't know was possible, with 250+ shops and restaurants in Kensington and river pathways stemming from one end of the city to the other. Now preselling, our show suite is open for viewings by private appointment. With only 42 residences, don't miss this once in a lifetime opportunity to live at the most interesting corner in Calgary. (id:57557)
6593 Pinecliff Grove Ne
Calgary, Alberta
A full ONE YEAR FREE condo fee! Call TODAY to take advantage of this great deal. Welcome to 6593 Pinecliff Grove NE, a charming bungalow-style villa nestled in the tranquil community of Pineridge Gardens. This well-maintained home offers a spacious and bright living area, featuring a functional kitchen with ample cabinetry and a cozy dining area. On the main level you'll find 2 spacious bedrooms with the Master having its own ensuite. The other bathroom is perfect for guests or anyone who will occupy the second bedroom. Tons of natural lights beaming into the large windows of this corner unit. The balcony is large enough for your BBQ and a table with a couple of chairs. Perfect for those lazy days.Residents will appreciate the convenience of an attached single garage, ensuring secure parking and extra storage.Pineridge Gardens is renowned for its friendly atmosphere and well-maintained common areas, including beautifully landscaped grounds and walking paths. Located in the heart of Pineridge, this property is in close proximity to shopping centers, medical facilities, and public transportation, making daily errands and commutes effortless. Schedule your private viewing today! (id:57557)
20 Bay View Drive Sw
Calgary, Alberta
OPEN HOUSE: April 19th & 20th from 2:00-3:30pm! Have you ever imagined owning your forever home? Welcome to 20 Bay View Drive SW, an exceptional 5-bedroom, 2,982 sqft residence set on an expansive lot, blending modern luxury with timeless charm. As you step inside, you're greeted by an open-concept design, featuring a show-stopping kitchen renovation by Trademark Renovations that will leave you in awe. The L-shaped layout offers vast counter space, while the striking 12ft, 2" thick mitered island, crafted from natural quartzite stone, serves as the perfect centerpiece for gatherings. The kitchen’s focal point is the stunning 48" Bertazzoni freestanding gas range, paired with a matching hood fan, adding a timeless elegance that will be sure to impress. Additional high-end touches include designer light fixtures, a 39" Shaws Fireclay two-bowl kitchen sink, and a Perrin & Rowe unlacquered brass faucet and pot filler. The kitchen also features a beverage fridge and seamlessly opens to the dining and living spaces. The great room is flooded with natural light from a grand bay window, while just across the hall is a spacious laundry room with abundant cabinetry, a utility sink, and a side door with access to the backyard. This level also includes a versatile family room with a beautiful stone surround fireplace, perfect for a home office, second lounge, or play area. The primary suite is the ultimate retreat. Double French doors open to a cozy sitting area with a charming wood-burning fireplace and access to a large west-facing deck. The peaceful sleeping alcove offers a serene escape, allowing you to wake up to fresh air and sunlight every day. This stunning suite is complemented by DOUBLE ensuite bathrooms and walk-in closets. The main ensuite features heated tile floors, a freestanding tub, a spa-like stand-up shower, and access to a SECOND balcony overlooking the beautiful backyard. The second ensuite includes a large vanity and a fully operational sauna. Completing t his level are three additional spacious bedrooms and a second 5-piece bath with dual vanities. The perfect layout for a large family! The lower level is perfect for entertaining and relaxation, featuring a large recreation room, a fifth bedroom, and a massive storage area with future development potential. The fully landscaped backyard is an oasis, equipped with an underground irrigation system for easy maintenance. Other notable upgrades include NO CARPET (new Coretec flooring), a rough-in for 2 A/C units, a new 200-amp service panel, a Lifebreath 730 Energy Recovery Ventilation unit, heated garage and much more. Full upgrade list is available in the supplements. Bay View is an exclusive community located next to the Glenmore Reservoir, offering unmatched access to top-tier amenities like Heritage Park, Chinook Centre, golf courses, Southland Leisure Centre, Rockyview Hospital and Nellie McClung School (a 2-minute drive), plus only a 15-minute drive to downtown Calgary. (id:57557)
97 Fireside Bend
Cochrane, Alberta
This is it! Welcome to this beautifully maintained detached home in Fireside! Situated in a prime location, with schools located down the block, multiple parks and walking paths. Restaurants and amenities all within walking distance from your new home! Step inside and you'll find a warm and inviting living space with gorgeous GAS fireplace. A convenient POCKET DOOR separates the living room from the kitchen, offering both privacy and functionality when entertaining or relaxing. The kitchen features a large island and GRANITE countertops throughout, with plenty of cabinet space for all your kitchen gadgets! The LARGE mudroom was thoughtfully designed with built-in shelving, giving you plenty of storage space! Upstairs boasts 3 spacious bedrooms and a separate LAUNDRY ROOM for ultimate convenience! The backyard offers plenty of space for the kids to play, for you to garden or BBQ, and to enjoy the sunshine on your back patio! The OVERSIZED double car garage is a must see, and located on a PAVED alley! You won't want to miss out on this exceptional home! (id:57557)
41 Legacy Glen Row Se
Calgary, Alberta
Welcome to 41 Legacy Glen Row SE, where charm, comfort, and good vibes come standard! Tucked away in the sought after community of Legacy, this stylish and well kept detached home is perfect for future homeowners with a bit of patience or savvy investors who appreciate reliable tenants and a home that practically takes care of itself.Step inside and you’re greeted by an open-concept main floor that practically whispers “relax” With 9-ft ceilings, sleek vinyl plank floors (because who wants to vacuum carpet?), and sunlight pouring through every window, this space is equal parts cozy and Instagrammable. The kitchen? Oh, it’s a showstopper. Quartz countertops, stainless steel appliances, an island that says “gather round, friends,” and cabinetry for days. Whether you’re a gourmet chef or a takeout connoisseur, this kitchen has you covered.Upstairs, the primary suite is your personal retreat, featuring a spacious walk-in closet and ensuite bathroom that says, “yes, you deserve a bathtub to soak away the day.” Two more bedrooms, a full bath, and laundry complete the upstairs...because hauling laundry to the basement is so last year.And speaking of the basement, it’s unfinished, which is just a fancy way of saying it’s a blank canvas. Man cave? Home gym? Secret lair? Your call.Outside, a double detached garage and a South facing backyard offers up some sun tanning(burning if you fall asleep) and plenty of room for Fido or the kids to play. If it's too hot in the back yard, head on around to the front fully covered porch and cool off...or just head inside as this home is air conditioned! You will be the envy of the neighborhood as many will say you only need it for "2 days" but we all know, they're just jealous that you have it and their spouse won't spend the money on it! Legacy offers everything from scenic walking paths and playgrounds to schools and shopping, all minutes away. Plus, easy access to Macleod and Stoney Trail makes getting around a breeze (even if Cal gary traffic sometimes has other plans).Currently tenant occupied , that’s right, you can buy now, earn rental income, and move in after the current lease is up or in 90 days...It’s like future you already made a smart decision. (id:57557)

