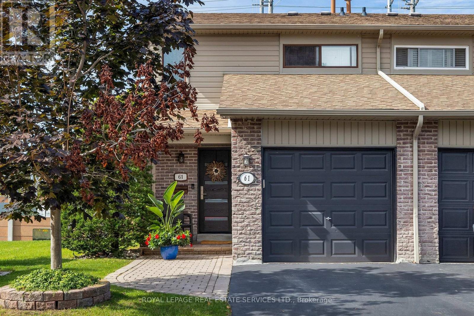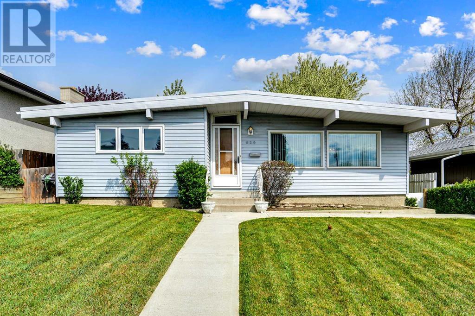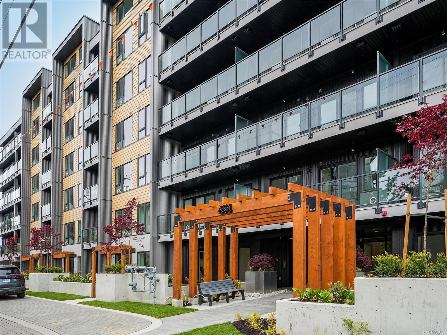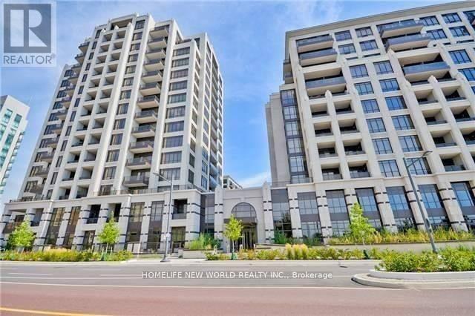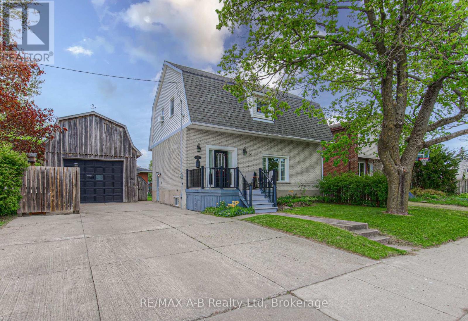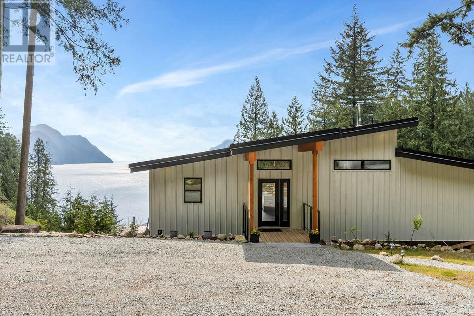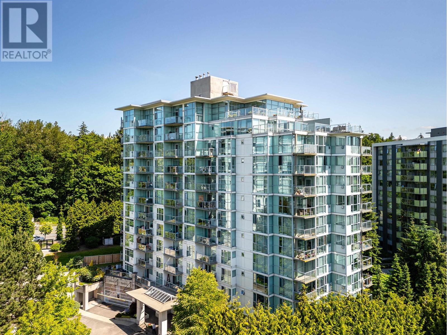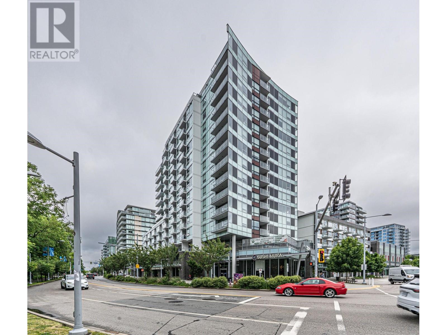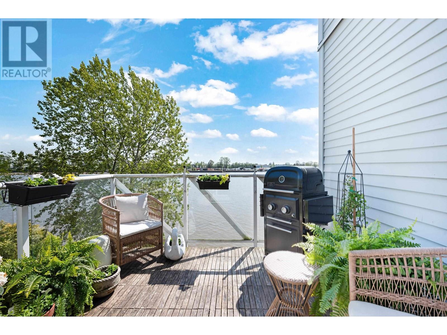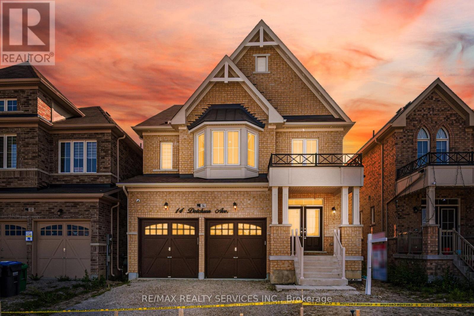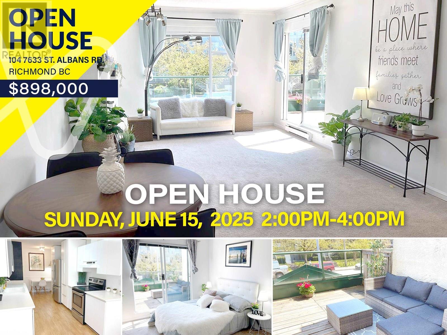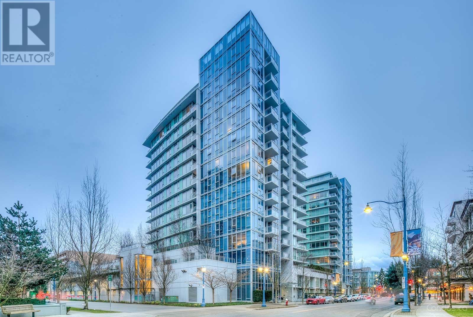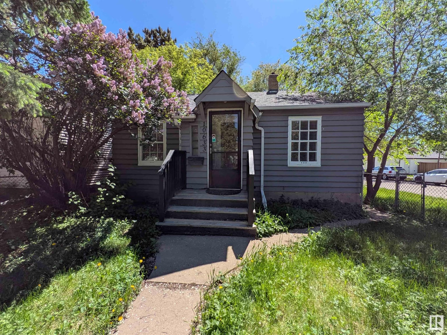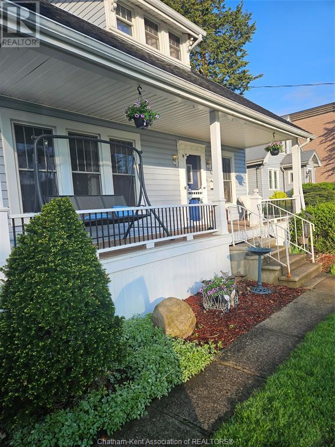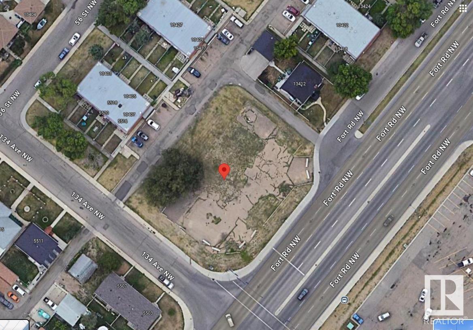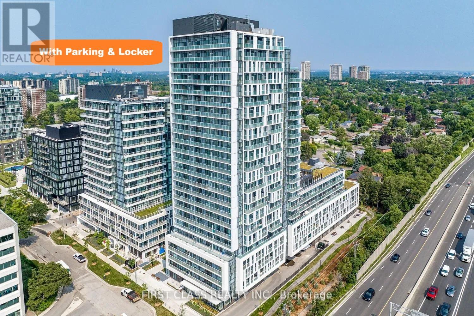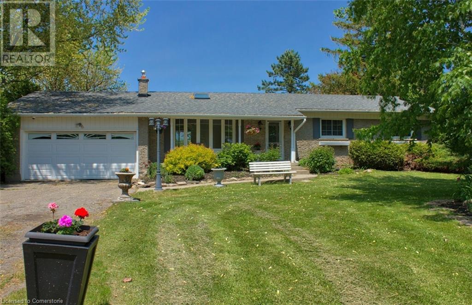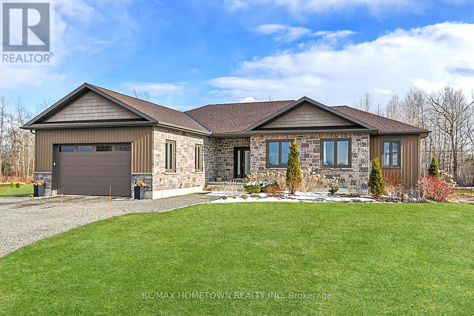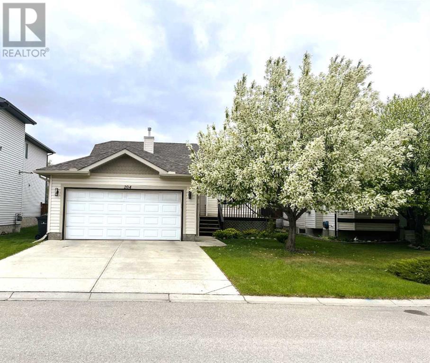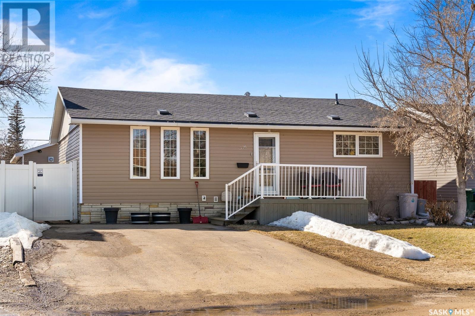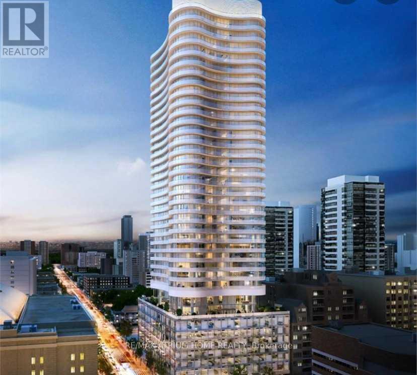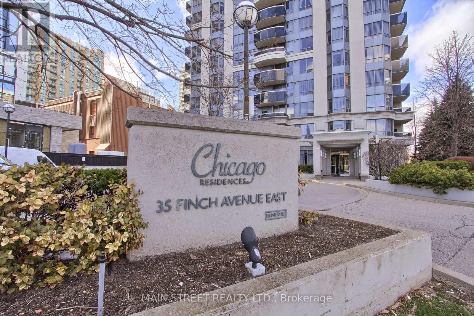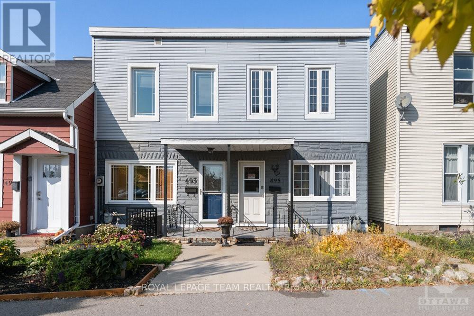218 Kennedy Crescent
Fort Mcmurray, Alberta
HUGE YARD! GARAGE! FALL IN LOVE WITH THIS BEAUTIFUL RENOVATED 5 BEDROOM,, 2.5 BATHS, FAMILY HOME IN SOUGHT OUT NEIGHBORHOOD OF DICKENSFIELD! So many things to LOVE! Imagine your kids playing in the HUGE back yard or how about cooking your favorite meal in your updated WHITE kitchen! Designed with a Modern farmhouse flare this home has lots to offer the savvy buyer! This unique home features lots of space to entertain family and friends. Enjoy your very own Sunken Living room with wood fireplace, step up to your dining and kitchen area. The main floor features 3 good size bedrooms with the Primary bedroom having its own 2 PC ensuite and Patio door leading to a HUGE Deck, enjoy your morning coffee soaking in the sun rays or listening to mother nature! The attached 23' x 18' garage makes a great addition to storing your toys! Renovations include updated kitchen and bathrooms, updated laminate flooring, painted in neutral colors throughout. There is a SEPARATE Entrance to the basement that is developed with 2 bedrooms, flex room, a HUGE Family room and laundry. Renovations include: (2012) Windows Updated, gutters replaced, fence replaced. All interior doors were replaced in 2013. New Tub Surround was installed and toilet was replaced (2019) in basement bath. New sump was installed, and blower motor in furnace replaced (2019), New Blinds were installed (2021), New flooring and fireplace was updated, new floor vents installed, kitchen countertops were replaced and cabinets refreshed, front entrance closet door and front and side door including door frames were replaced. (2021) . Other renovations included Updated fixtures, light fixtures, ceiling fans, switches, New Shingles were installed (2023) and new patio door, deck and steps at back was replaced (2023). Basement freshly painted in 2023. There NOTHING TO DO but MOVE IN! If you are looking for a home that is super nice and in a great neighborhood, within walking distance to schools, shopping, trans portation route and all amenities! MAKE THIS YOUR HOME TODAY! CALL FOR YOUR PERSONAL TOUR AND START PACKING! (id:57557)
149, 7707 Martha's Haven Park Ne
Calgary, Alberta
Video Tour Here: https://vimeo.com/1094251125/ *Welcome to The Vineyards*—a beautifully maintained, peaceful townhouse community tucked away in the heart of Calgary’s northeast. Known for its quiet atmosphere, scenic green spaces, and pride of ownership throughout, this is the kind of place where neighbours say hello and everything you need is just minutes away. With easy access to schools, shopping, parks, transit, and the airport, The Vineyards offers a truly connected lifestyle in a setting that feels like home.This well-kept 2-storey townhouse with a double attached garage offers space, comfort, and stylish updates. You’ll love the luxury vinyl plank flooring on all three levels, the fresh paint throughout, and the warm, welcoming main floor that features a cozy gas fireplace—perfect for relaxing with family or hosting friends. The open-concept dining and kitchen area flows seamlessly to a private outdoor patio, giving you a great mix of indoor and outdoor living.On the second level, you’ll find three bright and spacious bedrooms with two full washrooms. A huge master bedroom includes a walk-in closet and an ensuite bathroom. Two additional bedrooms with generous closet space and a full 4 piece bathroom completes the upper level.The bright and spacious basement consists of a generous sized fourth bedroom and a well-lit living area. The space is ideal for a potential in-law suite, home office setup, and much more.With four total bedrooms, smart design, and durable modern finishes, this home is a perfect fit for families, first-time buyers, or anyone looking for room to grow. Add in the peaceful charm of The Vineyards and the unbeatable access to major routes like Stoney Trail and McKnight Boulevard, and you’ve got a home you’ll be proud to own.Come see what life at The Vineyards is all about—book your private showing today! (id:57557)
61 - 2035 Asta Drive
Mississauga, Ontario
Tucked into a quiet, family-friendly community, this rarely offered end-unit townhome feels more like a semi. Bright, spacious, and thoughtfully updated, it offers 3 bedrooms, 3 bathrooms, and a layout designed for easy living. The main floor features hardwood floors, crown molding, and a beautifully renovated kitchen by Perla Kitchens complete with quartz counters, gas stove, pantry, and ample cupboards . A custom built-in elevates the dining area, while the living room opens to a private low maintenance Trex deck with an awning and gas BBQ hookup perfect for summer evenings. Enjoy the rare convenience of a main floor powder room, direct garage access, and organized storage throughout. Upstairs offers three bedrooms and a stylishly updated bath, while the finished basement adds a rec room and 3-piece bath ideal for movie nights or a home office/gym. With a fully fenced yard, smart upgrades, and easy access to parks, schools, shopping, and the QEW, this move-in ready home checks all the boxes. Ready for a new chapter-bring your offer! (id:57557)
924 Mayland Drive Ne
Calgary, Alberta
Open house Saturday June 14 1:30-4:30 pm and Sunday June 15 1:30-4:30 pm. Welcome to this exceptional 3 bedroom, 2 bathroom home located on a quiet street in the desirable community of Mayland Heights, one of Calgary's best kept secrets. The moment you enter, you'll appreciate the open and inviting floor plan with vaulted ceilings and gleaming original hardwood floors, perfect for relaxed family living and entertaining guests. The home includes many features. A new furnace with central air conditioning completed in 2024, an oversized single garage and a sealed membrane roof completed in 2019. The spacious kitchen with an adjacent dining area is ideal for both casual family meals and formal dinner gatherings. Meticulous maintained by it's original owners, this home is ready for your personal touch and design updates to make it truly your own. Located only steps away from schools, transportation, shopping and many other amenities, this home provides the best of both lifestyle and location. Mayland Heights is also situated to major routes for quick access throughout the city. Checkout the 3-D tour for more photos and details. You won't be disappointed. Don't miss this opportunity to make this attractive property your forever home. (id:57557)
313 654 Granderson Rd
Langford, British Columbia
MOVE IN READY - E FLOOR PLAN - This is an amazing 2 bedroom 2 bathroom unit with opposing bedrooms on either side which makes for a great layout! Enter inside to find a bright open feel with a great sized kitchen offering a peninsula style quartz island! Enjoy cooking with a Natural Gas stove while enjoying your modern finishing's throughout including; stainless steel appliances, quartz countertops, vinyl plank flooring, gas range & gas BBQ hook up, highly energy efficient heating & cooling, roughed in EV charger, under ground secure parking, bike storage, gym, and a work station! Enjoy walking to restaurants, pubs, shopping, recreation, schools, E & N Trail, Royal Colwood Golf Course, transit, hiking trails and much more! 5 minute drive to HWY 1 plus a walk score of 73 & bike score of 95! 2 pets no weight restrictions and rentals allowed - Price+GST. (id:57557)
312 654 Granderson Rd
Langford, British Columbia
MOVE IN READY - E FLOOR PLAN - This is an amazing 2 bedroom 2 bathroom unit with opposing bedrooms on either side which makes for a great layout! Enter inside to find a bright open feel with a great sized kitchen offering a peninsula style quartz island! Enjoy cooking with a Natural Gas stove while enjoying your modern finishing's throughout including; stainless steel appliances, quartz countertops, vinyl plank flooring, gas range & gas BBQ hook up, highly energy efficient heating & cooling, roughed in EV charger, under ground secure parking, bike storage, gym, and a work station! Enjoy walking to restaurants, pubs, shopping, recreation, schools, E & N Trail, Royal Colwood Golf Course, transit, hiking trails and much more! 5 minute drive to HWY 1 plus a walk score of 73 & bike score of 95! 2 pets no weight restrictions and rentals allowed - Price+GST. (id:57557)
309 654 Granderson Rd
Langford, British Columbia
MOVE IN READY - E FLOOR PLAN - This is an amazing 2 bedroom 2 bathroom unit with opposing bedrooms on either side which makes for a great layout! Enter inside to find a bright open feel with a great sized kitchen offering a peninsula style quartz island! Enjoy cooking with a Natural Gas stove while enjoying your modern finishing's throughout including; stainless steel appliances, quartz countertops, vinyl plank flooring, gas range & gas BBQ hook up, highly energy efficient heating & cooling, roughed in EV charger, under ground secure parking, bike storage, gym, and a work station! Enjoy walking to restaurants, pubs, shopping, recreation, schools, E & N Trail, Royal Colwood Golf Course, transit, hiking trails and much more! 5 minute drive to HWY 1 plus a walk score of 73 & bike score of 95! 2 pets no weight restrictions and rentals allowed - Price+GST. (id:57557)
73187 Perth Road 183 Road
Huron East, Ontario
Have you ever wanted to own a log home that you can call yours, well now is your opportunity. This unique property is located just east of Exeter, ON and sits nicely on 1.25 acre property.. Enjoy the benefits of country living and small community feeling with neighbours close by and beautiful trees surrounding the property for your privacy. The home itself showcases an open concept main floor with 18 ft high cathedral ceilings, sliders off the dining area to a wood deck and rear yard, a spacious 4 pc bath with soaker tub and separate shower. The master bedroom overlooking the main level and a walk out basement. If you want to live in the country, this might be just what you have been looking for, call to view today. (id:57557)
302 - 89 South Town Centre Boulevard
Markham, Ontario
Furnished Large And Spacious 1Br W/ Den With 2 Full Bathrooms, Open Kitchen, Extra Large Terrace. Steps To Viva Bus, Shopping Center & Easy Access To Hwy 407. 24 Hr Concierge & Security, Hotel Grade Recreational Facilities W/Indoor Swimming Pool/Gym/Basketball Crt/Rec Rm/Sauna/Etc.Numerous Visitor Parking, Guest Suites. (id:57557)
30 Jonesridge Drive
Ajax, Ontario
Welcome To 30 Jonesridge Dr, Ajax This Absolutely Stunning Sun Filled, Bright & Spacious Fully Renovated 3 Bedrooms, 3 Washrooms Detached 2-Storey Prestigious John Buddy Home In A Quiet Family-Friendly Neighborhood, Unbelievable Property W/ Premium Interlocking Full Driveway, Sidewalk And Multi Level In The Backyard. Main Entrance Steps With Natural Stone, Absolute Show Stopper! From The Moment You Open The Front Door, Renovated From Top To Bottom Using Only The Best Finishes (Over 100K Worth Of Upgrades) Includes Upgraded Kitchen, Washrooms, Oak Stairs, Hardwood T/O. Led Pot Lights, Centräl Vac, Double Door Entrance, The Impressive Foyer With High Ceilings Leads To A Formal Living Room With A Refined Coffered Ceiling. The Kitchen Boasts Granite Countertops/Backsplash, And Quality Stainless Steel Appliances, While The Breakfast Area Opens To An Entertainers Overlooking Premium Interlocking Backyard, New Roof (2021), New AC (2020), Built In Speaker System Throughout Including Washrooms & Bedrooms And Backyard, Spacious Unfinished Basement With W/Oversized Windows, Possibility To Make 2 Separate Rental Units To Generate High Rental Income, Steps To Vimy Ridge Public School, Durham Transit, Shopping, Park Rec Center, Min To 401, Hwy 2,GO Transit & 407. Very Convenient Location & Family Oriented Neighbourhood Don't Miss Out On This Gorgeous Home, It Won't Last!!! (id:57557)
3501 - 1 Concord Cityplace Way
Toronto, Ontario
Brand New Luxury Condo at Concord Canada House! With 485 Sq.Ft. Of Well-Designed Interior Living Area Plus A 45 Sq.Ft. Heated Outdoor Balcony For Year-Round Use. Features Include Miele Appliances, Modern Finished Balcony Door, And Floor-To-Ceiling Windows. World-Class Building Amenities: 82nd Floor Sky Lounge, Sky Gym; Indoor Pool; Ice Skating Rink; Touchless Car Wash & More. *** Amenities Will be Available On Later Date. Prime Downtown Location, Steps to CN Tower, Rogers Centre, Scotiabank Arena, Union Station, Financial District, Waterfront, Restaurants, Shopping & Entertainment. Move In Condition. Come & Experience Luxury Living In The Heart Of City! (id:57557)
7037 178 Street
Surrey, British Columbia
STUNNING 5 Bed + Flex, 4 Bath, 3525 SQFT home nestled in Cloverdale's sought after Provinceton neighborhood! Built by Morningstar, this one owner gem has a spacious open-concept main w/ soaring ceilings, cozy gas fireplace, office/flex, & expansive windows for lots of natural light. Walk-out balcony off the modern kitchen with S/S appliances & large island beside formal dining. 3 generous sized bedrooms upstairs include a luxurious primary w/ spa-inspired ensuite, walk-in closet, & spectacular glowing sunset views!! Fully finished basement is freshly painted w/ new vinyl flooring, & separate entry for easy 2 bed mortgage helper convert. Double garage, extra driveway parking, & EV charging. Close to schools, parks, highway, & shopping. *Call to schedule your private showing today! (id:57557)
192 Taylor Street
Stratford, Ontario
Attention young families that would like to be located within a 2 minute walk to the public school, park and splash pad or a hobby person looking for a detached shop or garage with upper loft, great for parking your dream car or use as a workshop or for your woman or man cave, and plenty of parking with a triple car cement driveway. This 1 3/4 storey home features so much for your growing family, this home offers a spacious eat in kitchen with a gas fireplace and sliders to a deck and fully fenced rear yard, and a good size living room. The upper level offers 4 bedrooms and a 3 pc bath, have all your children sleeping on the same level. Whether you are a first time home buyer or a family looking for a bigger house, let this be your new home today. (id:57557)
8919 91 Street
Fort St. John, British Columbia
* PREC - Personal Real Estate Corporation. Well-cared-for investment property in desirable Mathews Park with long-term tenants up and down. The bright upper unit features an open kitchen/living area, great updates, 3 bedrooms, l bath, shared laundry, and front parking access. The lower suite offers 2 bedrooms, a full kitchen, private backyard entry, and rear parking. Both units enjoy the large yard and each has its own storage shed. Excellent tenants in place make this a turnkey opportunity. Take a look and see the potential for strong ROI! (id:57557)
Lot 12 Williams Landing
Pitt Meadows, British Columbia
For more information, click the Brochure button. Cabin vibes, lake life, and laid-back living. This new boat-access-only retreat on Pitt Lake is just 15 minutes from Grant Narrows Regional Park, meaning adventure is literally in your backyard! With 3 beds, 2 baths, and 1312 sqft, this West Coast-style cabin is furnished, turn-key and sits on a sunny, south-facing, ½-acre lot, offering plenty of space to kick back, unwind and soak in the lake views. Every room spills out onto a 600 sqft covered deck, perfect for entertaining and golden-hour evenings. Barn doors, ceiling fans, rain showers, and a vessel tub keep things cozy and comfortable. Concrete and butcher block countertops add simple, stylish touches, while washer/dryer hookups let you settle in for the long haul. Off-grid, but not off-the-map! Solar power, on-demand hot water, and a wood stove keep you cozy, while metal siding and roofing mean low maintenance. A boat slip, cell service, and WiFi keep you connected! (id:57557)
206 654 Granderson Rd
Langford, British Columbia
MOVE IN READY - E FLOOR PLAN - This is an amazing 2 bedroom 2 bathroom unit with opposing bedrooms on either side which makes for a great layout! Enter inside to find a bright open feel with a great sized kitchen offering a peninsula style quartz island! Enjoy cooking with a Natural Gas stove while enjoying your modern finishing's throughout including; stainless steel appliances, quartz countertops, vinyl plank flooring, gas range & gas BBQ hook up, highly energy efficient heating & cooling, roughed in EV charger, under ground secure parking, bike storage, gym, and a work station! Enjoy walking to restaurants, pubs, shopping, recreation, schools, E & N Trail, Royal Colwood Golf Course, transit, hiking trails and much more! 5 minute drive to HWY 1 plus a walk score of 73 & bike score of 95! 2 pets no weight restrictions and rentals allowed - Price+GST. (id:57557)
211 654 Granderson Rd
Langford, British Columbia
MOVE IN READY - E FLOOR PLAN - This is an amazing 2 bedroom 2 bathroom unit with opposing bedrooms on either side which makes for a great layout! Enter inside to find a bright open feel with a great sized kitchen offering a peninsula style quartz island! Enjoy cooking with a Natural Gas stove while enjoying your modern finishing's throughout including; stainless steel appliances, quartz countertops, vinyl plank flooring, gas range & gas BBQ hook up, highly energy efficient heating & cooling, roughed in EV charger, under ground secure parking, bike storage, gym, and a work station! Enjoy walking to restaurants, pubs, shopping, recreation, schools, E & N Trail, Royal Colwood Golf Course, transit, hiking trails and much more! 5 minute drive to HWY 1 plus a walk score of 73 & bike score of 95! 2 pets no weight restrictions and rentals allowed - Price+GST. (id:57557)
1105 2763 Chandlery Place
Vancouver, British Columbia
PANORAMIC RIVER VIEWS! You are sure to be impressed with not only the condition and updates to this well maintained and spotless one-bedroom suite but also its stunning South-West facing river views! This efficiently designed unit has been recently painted and offers updated luxury vinyl floors and stainless-steel appliances. Some of this home´s features include a cozy gas fireplace, breakfast bar, insuite laundry and West facing balcony. The building has a great reputation and offers a bike room, exercise centre, garden plots and pet area. Stroll along the quiet Fraser River promenade or play tennis at River Front Park. Large parking stall and storage locker included. EASY TO SHOW! Call your Agent today! (id:57557)
516 5508 Hollybridge Way
Richmond, British Columbia
RIVER PARK PLACE III by Intracorp. Quiet SOUTH Facing 2BR 2BA home features views of the courtyard garden, air conditioning, Nest Thermostat, engineered hardwood floors, open kitchen w/island, European integrated appliances & quartz countertops. Functional layout with no wasted space - two ensuite bedrooms (separate both side) and living room all facing south. Walking distance to Olympic Oval, T&T Supermarket, banks, restaurants, Canada Line & sunset stroll on the dyke. Fabulous amenities include lounges w/full kitchen, fitness center, basketball court, yoga room, mahjong room, billiard table, karaoke, recital room, media room, study room, rooftop garden, outdoor BBQ & kids play area. 1 regular size parking & 1 locker included. (id:57557)
306 3240 Jacklin Rd
Langford, British Columbia
Welcome to Jacklin Ridge! Ideally located in the heart of vibrant Langford—just steps from Westshore Town Centre, the Galloping Goose Trail, Glen Lake Beach Park, the YMCA, Restaurants & Cafés. This large 1 Bedroom + Den condo is sharply priced, offering outstanding value in this growing community. Featuring an open-concept layout with 9-foot ceilings, large windows, laminate flooring & 772 sq ft of comfortable living space.The large living room adjoins the dining area & well-appointed kitchen with stainless appliances & an eating bar. The generous primary BR has an XL closet & a ''cheater ensuite'' (convenient access to the full 4 pc bath) & the den space is ideal for anyone working from home. Additional highlights include updated lighting, in-suite laundry, a covered balcony, parking, separate storage, bike storage & fitness room! Pets, rentals and BBQs allowed—this condo checks all the boxes! A great opportunity in a well-connected, walkable neighbourhood. Call your Realtor to view! (id:57557)
411 2020 E Kent Avenue South
Vancouver, British Columbia
Penthouse Corner Unit with Stunning River Views. Welcome to your dream home! This sun-drenched, south-facing unit offers breathtaking views and an exceptional indoor-outdoor living experience. Located in a well-maintained building with a freshly painted exterior, this home offers peace of mind, style, and lasting value. Fully renovated with designer touches, this 2 bed, 2 bath suite features custom-built California closets, a gas fireplace for cozy evenings, and sophisticated modern upgrades throughout. Large, private balcony - for relaxing or entertaining against a stunning natural backdrop. 2 parking stalls. Residents enjoy access to amenities, including a clubhouse, hot tub, gym, and social room, resort style living! https://show.realtyshot.ca/v/4K6tRBL OPEN HOUSE SAT 2-4 MAY 24TH (id:57557)
14 Dotchson Avenue
Caledon, Ontario
//3 Years Old// East Facing Executive Luxury Built 4 Bedrooms & 4 Washrooms Detached House In Prestigious Southfields Village Caledon Community!! *2 Master Bedrooms & 3 Full Washrooms In 2nd Floor** Grand Double Door Main Entry! Separate Living, Dining & Family Rooms With Gleaming Hardwood Flooring! Upgraded Waffle Ceiling In Living & Family Rooms! Loaded With Pot Lights! Dream Upgraded Kitchen With Maple Cabinetry, Center Island, Quartz Counter(Water fall quartz build island, Full quartz backsplash in kitchen)-Top & Elite Built-In Appliances!! Oak Staircase! 2nd Floor Comes With 4 Spacious Bedrooms! Master Bedroom Comes With 5 Pcs Ensuite & Walk-In Closet** 3 Full Washrooms In 2nd Floor** Loaded With Pot Lights!! Walking Distance To Park, Etobicoke Creek & Trails. Must View House! Shows 10/10** Facing Largest community park of Caledon (park to be ready Aug2025) (id:57557)
104 7633 St. Albans Road
Richmond, British Columbia
Over 1,324 Sq.FT Spacious 3 Bedrooms/2 Full Bath unit (large den used as a 3rd bedroom), large 400+ sq. ft. patio for entertaining or gardening. Centrally located in Brighouse Richmond. Well managed building with 2 secured parking stalls and one storage locker. Large community garden, party room. Close to transit, schools, daycare, shops and restaurants. School catchment: General Currie Elementary & R.C. Palmer Secondary. **OPEN HOUSE Sunday June 15, 2025 from 2:00pm-4:00pm. (id:57557)
1607 5900 Alderbridge Way
Richmond, British Columbia
Welcome to Lotus by Cressey, one of Richmond's most sought- after high-rise buildings. This bright 2-bedroom, 2-bathroom unit features an open layout, geothermal heating and cooling, air conditioning, and stainless-steel appliances, including a gas cooktop. Enjoy resort-style amenities such as a 75-ft indoor lap pool, hot tub, sauna, gym, and a private rooftop garden. Located just steps from Minoru Park, Olympic Oval, Richmond Centre, T&T, and public transit, with nearby schools and a pet-friendly environment. Perfect for firsttime buyers! (id:57557)
66 William Street
Parry Sound, Ontario
Welcome to 66 William Street - a spacious and versatile home on 1.5 acres right in the town of Parry Sound. This well laid out property features a main floor with open living, dining and kitchen areas, a primary bedroom with ensuite, walk-in closet and laundry for easy everyday living. Upstairs you'll find two additional bedrooms and a full 4-piece bath while the finished basement adds a cozy recreation room and a handy 2-piece bathroom. Step outside to enjoy the enclosed front porch, a back deck perfect for relaxing or entertaining, a generous yard with space to roam and a shed for all your tools and toys. The detached garage with a workshop adds even more flexibility. Heating and cooling options include a natural gas fireplace, four electric heat pumps with A/C and your choice of radiant heat via electric or natural gas boiler. Whether you're settling in, starting fresh or looking for room to grow 66 William has all the right pieced to make it feel like home. (id:57557)
10633 76 Av Nw
Edmonton, Alberta
Charming and full of potential, this 2-bedroom, 1-bath bungalow in desirable Queen Alexandra is perfect for first-time buyers, students, or investors. Set on a 33' x 131' corner lot, the property features a newer rear double car garage, a finished basement, and several recent updates, including fresh paint, luxury vinyl plank flooring, an updated kitchen, and shingles (2017). Whether you're looking to move in, rent out, or buy and hold, this home offers great flexibility. Located along one of the city’s designated secondary corridors, it also provides excellent redevelopment potential in the future. Just minutes to the University of Alberta, with easy access to transit, schools, Whyte Ave, shopping, and more. A fantastic opportunity in a prime central location!with so much future upside! (id:57557)
268 Nolanshire Point Nw
Calgary, Alberta
*** PRICED TO SELL *** Welcome to this exquisite custom home in Nolan Hill, crafted by Shane Homes, offering over 3,200 square feet of luxurious living space. This property boasts numerous upgrades, including a fully finished basement, central vacuum, new roof and back siding, air conditioning, a water softener, speakers and a ventilation system for radon gas exhaust.The bright and inviting front entrance leads to a main floor office. The chef-inspired kitchen is equipped with top-notch stainless steel appliances and an expansive pantry. The open-concept layout seamlessly connects the living room, dining area, and kitchen, creating the perfect setting for family gatherings and entertaining.Upstairs, you'll discover a spacious bonus room, three bedrooms, and two bathrooms, including a sumptuous primary suite with a spa-like 5-piece ensuite and walk-in closet. The upper floor is equipped with air conditioning for year-round comfort.The fully finished basement includes a bedroom, 3-piece bathroom, sports corner, and a good size living area. The backyard showcases an upgraded deck with a playground, perfect for kids. Situated in Nolan Hill, this home is close to scenic walking trails, parks, shopping, dining, and major routes like Stoney Trail. Don't miss your chance to own this exceptional home in one of Calgary's most desirable communities. Book your viewing today! (id:57557)
66 Delaware Avenue
Chatham, Ontario
Beautifully Landscaped, 306 ft deep lot, this charming 2+1 bedroom character home in sought after neighbourhood, offers privacy, serenity, and a prime central location just minutes from all amenities. The inviting front porch makes a stunning first impression, while the expansive backyard and deck provide a peaceful retreat. Inside, original hardwood floors add warmth and charm to the functional layout. A spacious foyer welcomes guests through French doors into the bright living room. The main floor also features a large dining room with elegant wainscoting, a cozy kitchen, a bedroom, and convenient main-floor laundry. Upstairs, two generously sized bedrooms—easily convertible back to three—share a stylish 4-piece bathroom. The basement provides additional storage, and the expansive backyard and driveway would easily accomodate a shop, gargage (There was previously a garage), pool and outdoor entertainment area. Walking distance to excellent public and highschool. (id:57557)
35 Wellington Street
East Zorra-Tavistock, Ontario
Dare to dream to own this 3+2 bedroom bungalow located on a large 66 X 165 foot lot and is located within walking distance to the local public school, arena, park and splash pad, ideal for a one car family. This home has had many extensive renovations, 2022 new windows, doors, new exterior, complete indoor renovation, attic insulation topped up, new furnace and central air conditioning and a Generac generator installed. The roof was done in 2017, the home also offers 2 full baths, main floor laundry, finished family room and so much more, do not wait any longer to view this great home, call today for your own private viewing. (id:57557)
1 - 202 Rusholme Road
Toronto, Ontario
Updated, Bright And Spacious Main Floor 2 Bedroom Apartment, 8'10" Ceilings, With 1056S.F Of Living Space. Open Concept Kitchen/Dining W/Island, Quartz Counter Top, Stainless Steel Appliances & Gas Stove. Modern Living Space With Luxury Vinyl & Porcelain Heated Floors. Stunning Bathroom With W/I Shower & Ample Storage Space. Situated On A Tree-Lined Street Decorated With Impressive Victorian And Edwardian-Style Homes. . Check Out The Video. ***This Unit Comes With Monthly Cleaning and Bell 1.5GBPS Internet And Better TV Package Until June 2027. The Unit will be Leased When We Find The Perfect Fit For The Property And Other Occupants In The Building.*** See All The Inclusions. (id:57557)
16 Intrepid Drive
Whitby, Ontario
3,032SF of livable space and near $400K in renos. This stunning home was updated over a six-year period and offers three-plus-one bedrooms, four bathrooms and is situated on a corner lot. Tasteful modern updates were completed in neutral tones and high-end finishes. You enter the home into an inviting foyer with heated ceramic flooring and floating circular staircase with oak risers. To the left, a main floor powder room and separate laundry room with garage access and to the right, an open-concept living and dining room with large windows that let in natural light and views of mature trees and greenery. The main floor family room, visible from the foyer is open to the kitchen and has a cozy gas fireplace. The kitchen, completed in 2021, is a showstopper that features custom-built cabinetry, in a two-tone oak and white finish, with integrated fridge and built-in dishwasher. The sleek central island has a quartz waterfall countertop and provides extra counter space and area for seating. The kitchen has a water filter, custom tile backsplash and high-end appliances. A sliding glass door leads to a large deck overlooking the landscaped backyard. The bright and airy second floor features a skylight at the top of the stairs. All three bedrooms have custom closets and the primary is complete with ensuite and soaker tub making it the perfect personal retreat. An additional bedroom can be found in the spacious basement and it includes a semi-ensuite, built-in desk and walk-in closet. The dedicated recreational room has a wet bar, custom cabinetry, quartz counter and wall backsplash complete with fridge and built-in dishwasher. This home offers central air conditioning, a two-car garage and rough-in for an electric vehicle charger. There are pot lights in every room and in the soffits surrounding the exterior which provides downlighting and enhanced visibility. The home was updated with energy-efficient windows in 2018 (main floor) and 2022 (basement). CHECK OUT THE VIDEO! (id:57557)
1101 - 530 St Clair Avenue W
Toronto, Ontario
How Suite it is!!! Enjoy breathtaking west sunset views to the lake from this spacious & upgraded 1 Bedroom suite with a versatile home office or dining area. Offering 760 sq.ft. of interior space plus an impressive 114 sq. ft. balcony. This suite blends comfort, style and function in one of mid-towns most vibrant neighbourhoods. This is the builders original suite with $$$ in premium upgrades. 9' ceilings, beautiful hardwood floors and high-end bathroom finishes featuring a frameless glass shower. Crown moulding and floor to ceiling windows add elegance and natural light. The living/dining area is 2 feet wider than standard layouts, providing a truly open and airy feel. The spacious primary bedroom includes both a walk-in closet and a linen closet, a rare bonus in condo living. Step out to the supersized 22' x 5' balcony from either the living room or the bedroom and take in the stunning views - perfect for relaxing and entertaining. This suite includes a convenient parking spot on P1. Discover modern, easy living in this bustling, mid-town community, filled with coffee shops, great dining, the St. Clair West subway station, Wychwood Barns, Loblaws, great parks and fabulous shopping! Everything you will need is at your doorstep!! Did we mention the 5 star amenities in the building including; 24 hour Concierge, gym, indoor spa/sauna, media room, boardroom, party room, bike storage & rooftop outdoor terrace with BBQ. Pet-friendly! (id:57557)
13408 Fort Rd Nw
Edmonton, Alberta
Welcome to high exposure proposed building site on Fort Rd.Units starting at 1100 sq ft. Most uses permitted under the proposed zoning BE.Available summer 2025. (id:57557)
1010 - 188 Fairview Mall Drive
Toronto, Ontario
Immaculate Spacious 1 Bedroom + Large Separate Den (Den /Office). Unobstructed East View, 9' Ceiling, Big Balcony, Bright And Lots Of Sunshine, Bright Floor To Ceiling Windows. Convenient Location. Steps To Fairview Mall, New T&T, Don Mills Subway, T.T.C. Close To D.V.P, Hwy 404 & 401. Enjoy Upscale Living In Prime North York Location With Shops, Restaurants, Supermarket, Cineplex, Recreation Centre, Library Etc. (with 1 parking and 1 locker) (id:57557)
19 Pondsview Drive
Toronto, Ontario
Beautifully upgraded this sweet home with 3+3 Bedrooms and 4 Bathrooms.New Gourmet kitchen with wooden case quartz countertop. New Canadian hardwood flooring throughout on ground floor. New Stoves, New Fridges, New A/C, New sound-proof insulation on the basement ceiling. *** Separate entrance to basement apartment features 3 spacious bedrooms (2 Bedrooms have 2 Windows) and 2 Bathrooms. Near Highway 401/404. Close to library, TTC, Seneca College, Fairview Mall, Plazas Pleasant View Ps and Sir. John Macdonald Hi. Perfect for own living and mortgage helper. Previous basement rent was 3500/ per month. Excellent neighborhood. All renovated 2019-2024. (id:57557)
529 2745 Veterans Memorial Pkwy
Langford, British Columbia
Bright and immaculate 1 bed condo in the popular Reflections building. Large windows let the light pour in. The roof-top pool, running track and outdoor patio take full advantage of the spectacular view. In-suite laundry, granite counters, stainless steel appliances, electric fireplace, and underground, secure parking make this a very desirable suite. Additional storage and underground car-wash bay are added advantages. Located with very easy access to the Trans Canada Hwy. (id:57557)
1167 Bombardier Cres
Langford, British Columbia
OPEN HOUSE SAT 12-1pm June 14th….This stunning 1,823sqft 3 bedroom, 3 bathroom home in the sought-after Westhills community is a perfect blend of style, comfort, and function. The open, multi-level floor plan offers spacious living with wide plank flooring, a bright and airy atmosphere, and a light, modern colour palette throughout. The gourmet kitchen features quartz countertops, stainless steel appliances, a large island, and an oversized farmhouse sink—ideal for cooking and entertaining. The home is equipped with efficient geothermal heating and cooling, a cozy fireplace in the living room, and an additional electric fireplace for added charm. Enjoy outdoor living on the covered deck overlooking a fully fenced, beautifully landscaped yard with irrigation. The two-bay garage offers ample parking and storage. The tall crawlspace with a cable outlet provides a great bonus area for play or media. Located within walking distance to schools, parks, lakes, trails, and shopping, this home truly has it all. (id:57557)
132 Skipton Cres
Campbell River, British Columbia
Welcome to this one-of-a-kind, 3-level plus loft, West Coast contemporary home that offers endless possibilities! With its vaulted ceilings, dormers, skylights, and charming loft, this unique home is architecturally designed to inspire and impress. The inviting open entryway, features hard wood flooring and leads to the galley kitchen which is both functional and stylish, seamlessly connecting to the open dining room, making it perfect for entertaining. Just a few steps down, you'll find the cozy sunken living room — a warm and inviting space to relax and unwind. Upstairs, three comfortable bedrooms await, including one with access to a private sundeck. The top-level loft is an expansive, open-concept area ideal for a home office, creative studio, or additional living space. The lower level offers versatility, currently featuring a family room and a generous storage area. This space can easily be transformed to suit your needs — whether it be a media room, playroom, or guest suite. Character and charm abound in this remarkable home, providing a perfect blend of style and functionality. Don't miss your chance to experience the uniqueness and endless potential of this West Coast gem. Schedule your private viewing today! (id:57557)
2126 Golf Club Road
Hamilton, Ontario
Nestled on a rare, premium-sized 100 x 200 foot lot, this spacious bungalow offers the ultimate combination of privacy, convenience, and modern living. Situated just minutes from all essential amenities, ideal for those seeking a serene retreat. With its meticulously maintained interiors, recent upgrades, and expansive outdoor spaces, this home is a haven for families, professionals, and anyone looking for a peaceful yet connected lifestyle. The bungalow boasts recently refinished hardwood floors throughout, creating a warm and inviting atmosphere. The custom kitchen is a standout feature, equipped with quartz countertops and multiple skylights that bring in an abundance of natural light. Adjacent to the formal din/rm is a large deck, perfect for entertaining or relaxing in your hot tub while enjoying the serene countryside views. The lower level is fully finished, offering a cozy family room with plush carpeting, a paneled games/hobby room, a newer three-piece bath & a convenient laundry area. This home has been meticulously maintained and upgraded, ensuring it is both energy-efficient and durable. The roof, installed just six years ago, features 40-year shingles and complete ice and water protection, providing peace of mind against leaks. The eavestrough system includes leaf guards for added protection. In 2013, all windows and doors, including the garage door, were upgraded for enhanced energy efficiency & security, a new bathroom was installed in the basement, and in 2021, a high-energy furnace was added to ensure reliable & efficient heating. Additional upgrades include a three-year-old water filtration system, a (5000 gallon) PVC-lined water tank that will be cleaned prior to closing, and a septic system inspected 12 years ago and scheduled for cleaning before closing. The foundation front wall and rear under stairs recently waterproofed. The home also features a backup system for the sump pump with battery backup, ensuring protection against power outages. (id:57557)
9145 Cty Road 6 Road
Augusta, Ontario
A large foyer welcomes you into this bright and spacious 1,560 sq ft custom-built bungalow, set on 2.3 acres with an energy-efficient ICF foundation. This home is filled with natural light, with large windows that radiate sunshine throughout both the upper and lower levels. The main living area features an open-concept layout with a generous living and dining room, anchored by a cozy gas fireplace, perfect for winter evenings. The sleek, functional kitchen opens to a large back deck through patio doors, making outdoor living easy and inviting. Enjoy summers by the pool, with space for kids or grandkids to play on the swing set and plenty of room to entertain. The primary bedroom includes a designated his-and-hers closet area and a private 3-piece ensuite. Two additional bedrooms and a full main bath complete the main floor. A spacious mudroom/laundry with a 2-piece bath connects directly to both the garage and back deck for practical everyday access. Downstairs, the lower level offers excellent potential to easily accommodate a 4th bedroom, 4th bathroom, and a large family room. There's also a separate utility and storage space. The attached garage features a side door for easy machinery access. For those who love the outdoors, the property includes raised garden beds and a shed for extra storage. Be sure to book your showing today.. (id:57557)
204 Lakeview Shores
Chestermere, Alberta
*** PRICE IMPROVEMENT***Welcome to this beautiful bungalow with front double attached heated garage, nestled in the desirable Lakeview Landing of Chestermere! Boasting a total of 2252.62 sq. ft. developed living space, this home offers a fantastic location close to the golf course, schools, parks/playgrounds, the lake, and shopping. Enjoy quick access to Easthills, Stoney Trail, and East Calgary.Step inside the front foyer and be captivated by the soaring 12'4" vaulted ceiling and abundant natural light illuminating the living room, complete with a cozy gas fireplace. Gleaming hardwood floors guide you past the convenient tiled 2-piece powder room and into the spacious kitchen. Here, you'll find ample cabinetry, elegant quartz countertops, stainless steel appliances, a practical pantry, and a versatile movable center island. The kitchen seamlessly flows into the well-sized dining area.Extend your living space outdoors through patio doors leading to a huge double-tiered deck. This outdoor oasis features an amazing hot tub with an electric raising cover that can even be transformed into a privacy-enhanced space with optional mesh sides. The back deck is equipped with a gas line for your BBQ and a charming gazebo structure with string lights, perfect for adding a propane fire table and creating memorable summer evenings. The low-maintenance artificial turf in the backyard is ideal for pet owners, and a garden shed provides extra storage.Back inside this air conditioned home, the main level hosts a large primary bedroom easily accommodating a king-size bed, complete with a walk-in closet and a luxurious 4-piece ensuite bathroom featuring a separate shower and a jetted tub. Completing the main floor is a second bedroom, currently utilized as an office/den, and a practical mudroom/laundry room with direct access to the insulated and heated double attached garage.Descend to the lower level and discover a spacious family recreation room, highlighted by a custom bar (bar stools, fridge, dartboard, and electric fireplace included!). You'll also find two more generously sized bedrooms, a very large 4-piece bathroom, and a utility room offering abundant storage space with shelving. Don't miss the opportunity to make this wonderful home yours – book your showing today! (id:57557)
316 Elder Street
Pense, Saskatchewan
Welcome to your new sanctuary! Nestled in the heart of a serene bedroom community, this inviting 3-bedroom, 2-bathroom home perfectly blends comfort, functionality, and small-town charm. Ideal for families, first-time buyers, or anyone seeking a peaceful retreat from the city without sacrificing convenience. Step inside to a bright and airy living space featuring an open floor plan, fresh floors, and large windows that fill the home with natural light. Outside, enjoy a private backyard with room to garden, entertain, or just unwind. A huge two-car garage is a great addition, perfect for the mechanic or hobbyist! Some of the recent updates over the recent years are the shingles, fence, bathroom and floors. Don’t miss your chance to own this delightful home—schedule your private tour today! (id:57557)
35 Greenfield Lane
Chatham-Kent, Ontario
Welcome To This Well-Maintained 2+2 Bedroom And 2 Full Bath Bungalow Nestled In A Quiet And Desirable Neighbourhood Of Chatham, Backing Onto A Serene Ravine For Added Privacy And Nature Views. Freshly Painted And In Good Condition, This Home Offers Comfortable Living Space With A Functional Layout Perfect For Families Or Downsizers. The Main Floor Features A Bright And Spacious Great Room, An Eat-In Kitchen With Walk-Out To A Large Wooden Deck-Ideal For Entertaining Or Enjoying Peaceful Mornings. Two Generous Bedrooms And A Full 3-Piece Bath Complete The Main Level. The Finished Basement Expands Your Living Space With A Cozy Family Room Featuring A Fireplace, Two Additional Bedrooms, And Another Full 3-Piece Bath Perfect For Guests Or Extended Family. Additional Highlights Include A 4-Car Driveway, An Attached 1-Car Garage, And A Private Backyard With Beautiful Ravine Views. Don't Miss This Opportunity To Own A Charming Bungalow In A Tranquil Setting! (id:57557)
3707 - 403 Church Street
Toronto, Ontario
Luxury Stanley Condos, Bright Functional Layout With A Modern Built-In Kitchen, Qaurtz Countertops. Porcelain Bathroom Floor Tiles. Laminate Flr, Floor To Ceiling Windows. Clear View With Huge Balcony. Close To Uoft, Ryerson University & George Brown College, College Subway Station, Streetcar, Loblaws, Restaurants, Yonge St. Eaton Centre, St Michael Hospital, Financial And Entertainment Districts. Very Friendly 24-Hour Concierge. (id:57557)
501 - 35 Finch Avenue E
Toronto, Ontario
WELCOME TO A MENKES BUILDING KNOWN AS "THE CHICAGO" UNIT 501 A PLACE YOU CAN CALL HOME...THIS UNIT OFFERS 2 BEDROOMS AND 2 BATHROOMS, 1 UNDERGROUND PARKING. COMPLETE WITH ENSUITE LAUNDRY AND PRIVATE BALCONY. LAMINATE THROUGHOUT. STAINLESS APPLIANCES. ENJOY THE CONVENIENCE OF BOTH G.O, TRANSIT & YORK TRANSIT WITH FINCH SUBWAY WITHIN MINUTES. SHOPPING AND DINING JUST STEPS FROM YOUR DOOR. THE BUILDING HAS 24 HR CONCIERGE, POOL, GYM, PATIO, BBQ, PARTY ROOM, GUEST SUITES AND VISITOR PARKING (id:57557)
495 St Patrick Street
Ottawa, Ontario
Stop the Car! Discover the charm of this century old semi-detached, two story home just a minutes walk to the Rideau River & Bordeleau Park. Enjoy the outdoor spaces with a children's playground and tennis courts, imagine a stroll along the river. This property features an eat-in kitchen, formal dining and living rooms with terrific natural light. Upstairs are 3 spacious bedrooms and a 4 pc bathroom. The covered back deck offers a tranquil outdoor retreat, plus a personal PARING SPACE RIGHT AT YOUR BACK DOOR! Unfinished basement provides a ton of storage. This home offers both riverside living and easy access to Ottawa's vibrant city life. Note some updates: Furnace & Central Air 2020; Lead pipes replaced to city pipes 2020; Back deck 2017; All furniture included in sale. as is. Flooring: Laminate, Flooring: Carpet Wall To Wall **EXTRAS** Furniture available (id:57557)
15 Groves Lane
Bonavista, Newfoundland & Labrador
Welcome to this charming single-family home, perfectly situated in a quiet neighborhood just moments away from local amenities. This delightful residence features 2 spacious bedrooms and 2 well-appointed bathrooms, including an ensuite bath in the master bedroom for added privacy and convenience. With a 200 amp electrical service, this home is equipped for modern living. The large rec room offers a versatile space for entertaining, relaxing, or pursuing hobbies, while the basement includes a dedicated laundry room. Enjoy plenty of storage with generous closet space throughout. Step outside to the newly built back deck (installed just 5 years ago), ideal for outdoor gatherings or quiet moments in your private backyard. This home combines comfort, functionality, and a great location, making it the perfect place to call home! (id:57557)
12143 Rolley Lake Street
Mission, British Columbia
Build your dream Home / Shop / Coach House in Stave Falls! This FLAT, 2.27 acre, newly subdivided parcel backs onto mature trees, and is ideally located with a short drive into town for both Maple Ridge and Mission. 3 minute walk to Stave Falls Elementary School, and close proximity to local lakes and hiking trails. RR7S Zoning allows for one Duplex, or one Single Family Dwelling with a Secondary Detached Unit along with compatible Accessory Uses. With 115 feet of road frontage, Septic design approved and registered with Fraser Health Authority, and Well ALREADY INSTALLED; building permits can be submitted without delay. (id:57557)



