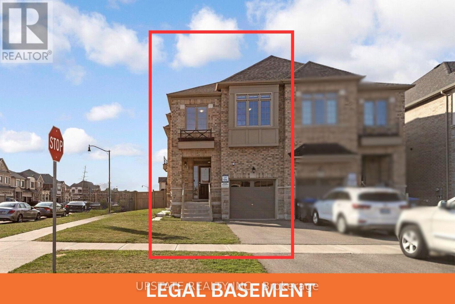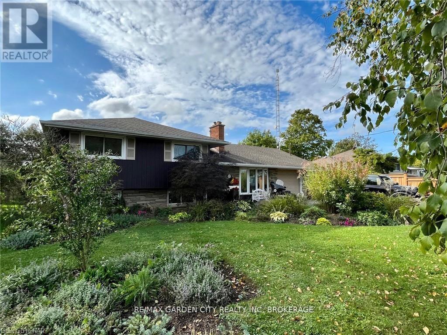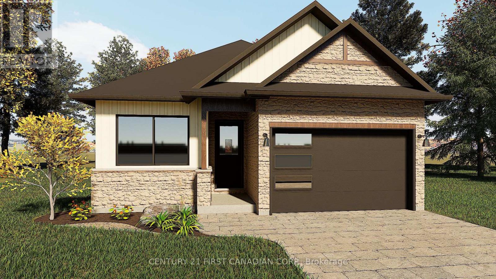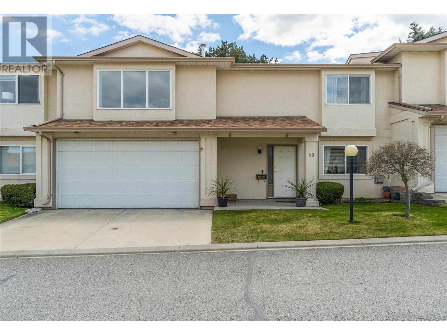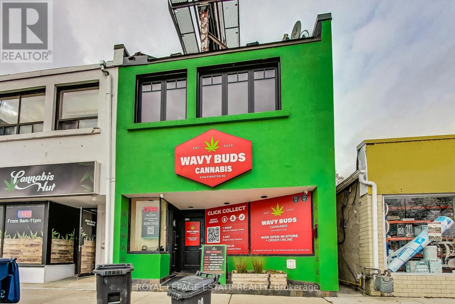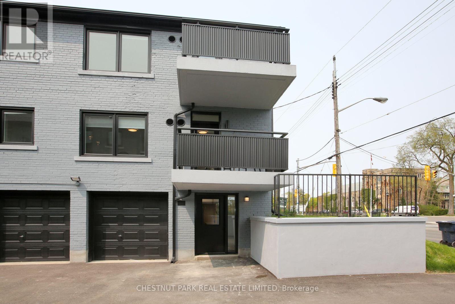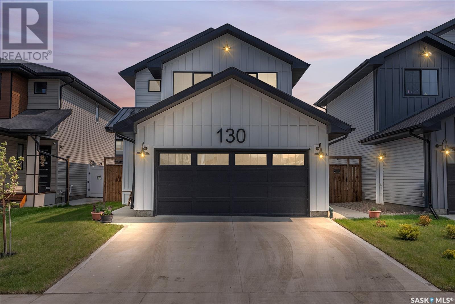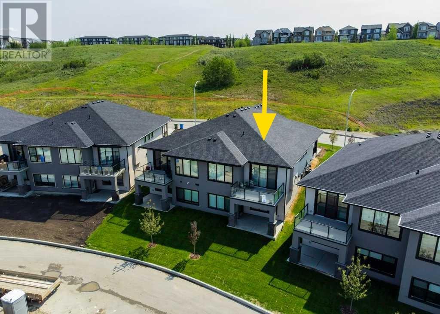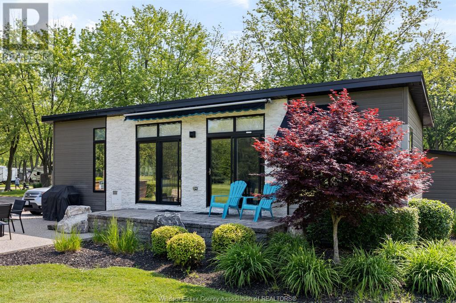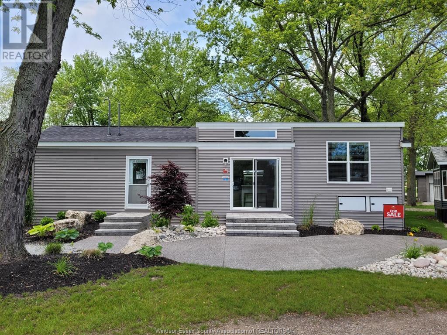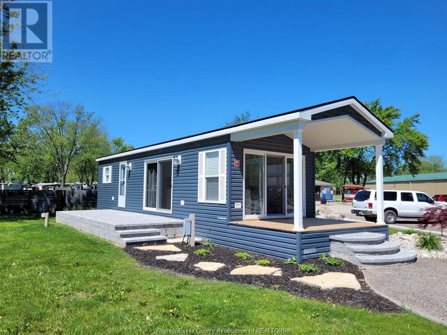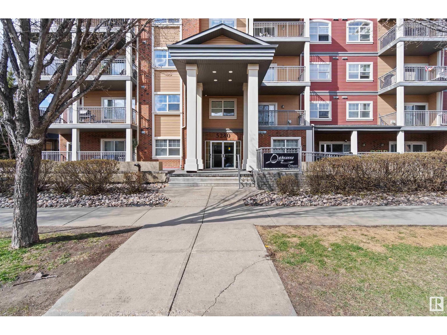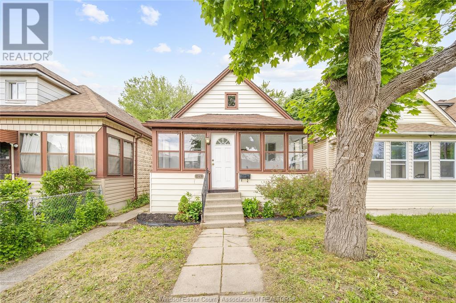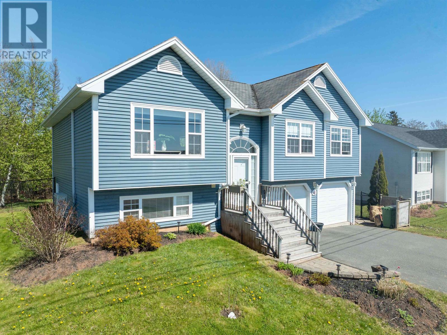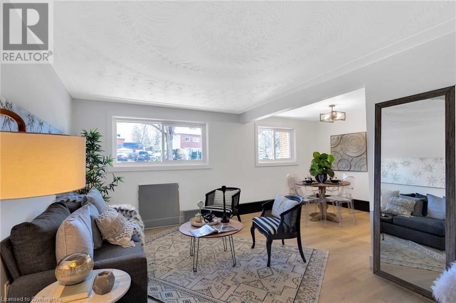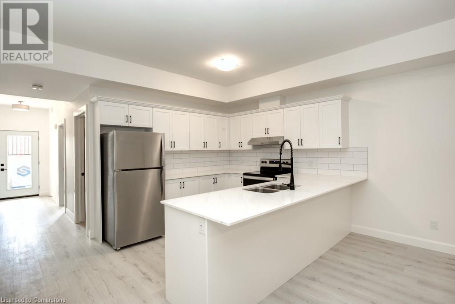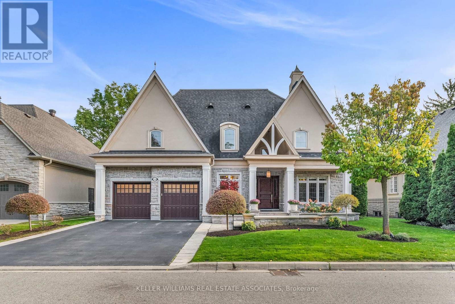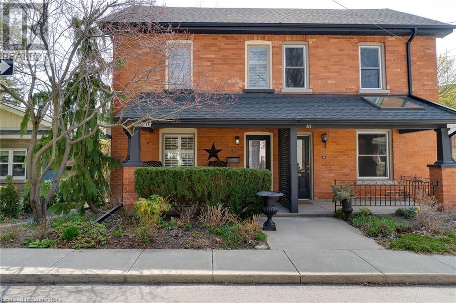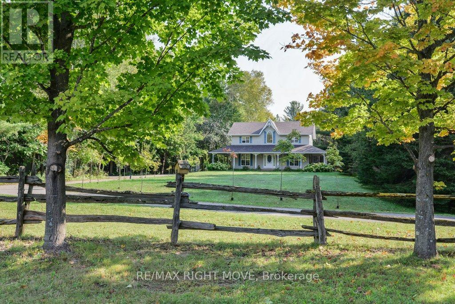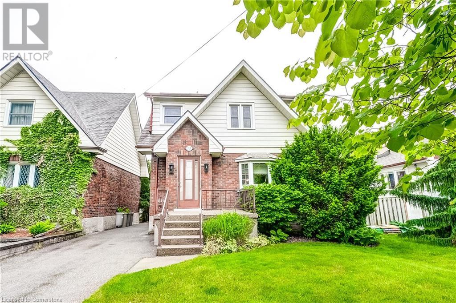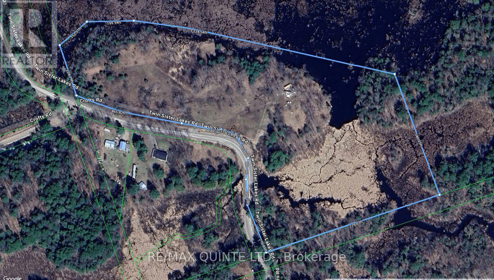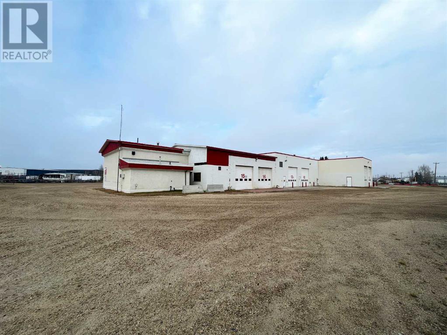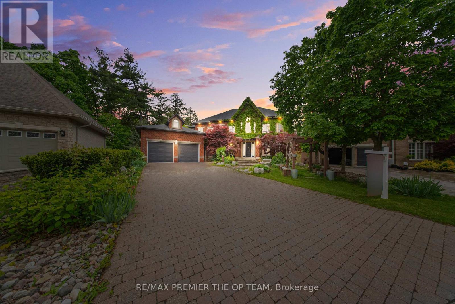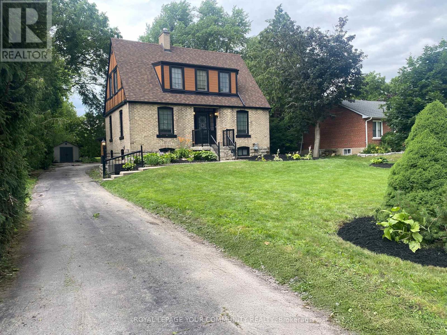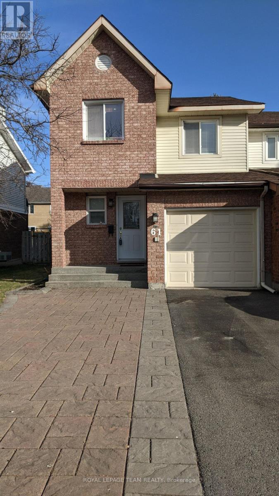64 Hubbell Road
Brampton, Ontario
Absolutely Stunning Corner Premium lot with 4-Bedroom + 4-Bathroom Semi-Detached Home (LEGAL BASEMENT) in the Prestigious Westfield Community! This exquisitely designed luxury residence, crafted by Great Gulf, offers over 2,700 square feet of meticulously finished living space and is loaded with premium upgrades throughout. Step inside to discover soaring 9-foot ceilings on the main floor, rich hardwood flooring flowing seamlessly across all levels, and an open-concept layout designed for both elegance and functionality. The kitchen is a chef's dream featuring crisp white cabinetry with soft-close drawers, gleaming granite countertops, a stylish chimney range hood, a spacious center island with breakfast bar seating, and high-end stainless steel appliances. Whether entertaining guests or enjoying family meals, this space effortlessly blends style and practicality. Convenience meets luxury with a main-floor laundry room featuring direct access to the garage, making daily chores a breeze. Retreat upstairs to the spacious primary suite, a true sanctuary complete with a walk-in closet and a spa-like 5-piece(rain shower master) ensuite bathroom featuring dual vanities, a deep soaker tub, and a separate glass-enclosed shower. A finished legal basement is an exceptional bonus, offering a separate side entrance ideal for guests, in-law suite. It includes a well-appointed kitchen, a comfortable living area, a 4-piece bathroom, and a practical cold storage room.Oversized backyard. The automated front and rear irrigation system ensures lush, low-maintenance landscaping year-round. Roughin for Central Vacuum. Parking is a breeze with 2 Car parking on driveway and 1 Car Parking in Garage. This home is steps away from top-rated schools, scenic parks, boutique shopping, fine dining, and major transit routes. With quick access to Highways 401 and 407, 10 Mins - 15 Mins Toronto Premium outlet. (id:57557)
487 Albany Street
Fort Erie, Ontario
Nestled into a quiet and desirable neighbourhood, this beautifully maintained 1,581 sq. ft. bungalow blends comfort, functionality, and charm. As you enter, you're welcomed by a spacious living room featuring floor-to-ceiling windows that fill the space with natural light and a cozy gas fireplace that creates the perfect spot to gather and relax. The bright eat-in kitchen offers plenty of room for family meals, complete with oak cabinetry, tiled backsplash, and convenient glass doors that open directly to the back deck - ideal for outdoor dining and entertaining. California shutters in the bedrooms and custom blinds in the main living areas provide both privacy and an elevated sense of style. A second gas fireplace in the kitchen adds an extra touch of warmth and character. The main floor offers three generously sized bedrooms and three bathrooms, including a primary suite that features abundant natural light, a large 3-piece ensuite bath, and two double side-by-side closets for ample storage. The main-floor laundry is cleverly tucked behind folding doors, offering both practicality and a clean, uncluttered look. Additional closet space throughout the home ensures there's room for linens, seasonal items, and all your family's storage needs. Downstairs, the fully finished basement (with the exception of the ceiling) offers an expansive open-concept recreation room - perfect for a rec room or an additional bedroom. A separate access door allows for easy transport of larger items into the basement. Built on a solid concrete foundation, the lower level also includes an unfinished utility room, offering additional storage. Recent updates include a brand new gas generator, a new furnace and central air system (2022), providing efficient year-round comfort. Close to schools, parks, beaches, highways, and amenities - schedule your viewing today! (id:57557)
1729 Third St Louth
St. Catharines, Ontario
NOTHING TO DO BUT MOVE IN!! Country-like setting in St. Catharines. As you arrive on a long interlock driveway, you're greeted with wonderful landscaping. Once inside you'll feel at home with open concept kitchen & stainless appliances with beautiful back yard views. Center island with sitting for 3 overlooks dinette with patio doors to a trellaced deck. Pot lights grace the main floor with abundant lighting. Living room has elongated fireplace on feature wall. Up the stairs are 3 generous bedrooms and a full updated bath featuring barn door storage and beautiful fixtures. Third and lower level offers bright laundry with the rest of the area unfinished with extra bedroom potential and family room all with bright e-gress windows. Furnace & C/A 2019. Now! Lets go outside...Wow, what a yard, 288 feet deep! Stunning tall grasses. Sprawling lawn with fire pit to host all the family gatherings. Low maintenance above ground pool for those refreshing dips. 2 sheds for all your storage needs.(never enough) Don't wait to see this beauty!! (id:57557)
139 St. Michaels Street
Delhi, Ontario
Welcome to this exquisite 4-bedroom, 3-bathroom residence, crafted with exceptional quality and attention to detail. Situated in the Fairway Estates, this home captivates with its beautiful brick and stone exterior, a well-designed concrete driveway, an attached double garage, and a delightful covered back porch featuring glass railings and remote sunshade blinds. Inside, you'll find an expansive open-concept design that offers over 2,400 sq. ft. of living space. The gourmet kitchen is a chef's dream, showcasing elegant cabinetry, luxurious granite countertops, subway tile backsplash, a generous island, and top-of-the-line stainless steel appliances. The inviting formal dining area and living room boast rich hardwood flooring, a cozy corner gas fireplace with a custom hearth, and sophisticated crown molding throughout. On the main floor, you’ll discover two spacious bedrooms, including a stunning primary suite with a walk-in closet and a stylish 3-piece ensuite complete with tiled flooring and a modern shower. A convenient 2-piece bathroom and a dedicated laundry area add to the home’s appeal. Head to the finished basement, where you’ll find a large recreation room perfect for entertaining, two additional bedrooms, a 4-piece bathroom, and plenty of storage space. This home features contemporary decor, high-end fixtures, and a built-in speaker system for your enjoyment. (id:57557)
11 Quaker Street
Turkey Point, Ontario
Rare opportunity to own a prime building lot in the popular beach town of Turkey Point! Just steps from the beach, this fantastic lot is the perfect place to build your dream property. Enjoy easy access to nearby restaurants, shops, and the lake. Properties like this don’t come around often, and with limited lots available, this is your chance to secure your spot in this coveted lakeside community! (id:57557)
207 Shaftsbury Avenue
Richmond Hill, Ontario
Gorgeous, fully renovated luxury home on a premium lot in the prestigious Westbrook community, featuring a bright open-concept layout with marble floors, a modern chefs kitchen with Sub-Zero, Wolf & Cove appliances, an oversized island, and stain-resistant countertops. This turnkey property is upgraded throughout with brand new self-cleaning windows, a fully renovated primary , three bathrooms upstairs, and a powder room on the main floor. The finished walk-up basement includes a separate side entrance, a spacious 1-bedroom suite, a renovated bathroom, and perfect for In LAW Suit. Additional highlights include a sprinkler system, water filtration system, professionally landscaped yard, and luxury finishes throughout an elegant and functional home in one of Richmond Hills most sought-after neighbourhoods close to St. Therese of Lisieux Catholic High School Ranked #1 in Ontario! (id:57557)
468505 Chamberlain 5 Road
Englehart, Ontario
The perfect property for country living, this 3 bedroom, 2 bathroom home sits on 27 acres of mature trees, complete with walking trails and minutes from Hough Lake. Centrally located on Hwy 573/Chamberlain Road 5 it's only 10 minutes from Englehart and 25 minutes from Kirkland Lake making it great option for commuting. You will feel right at home here when you step into this cozy, farmhouse style, 2 storey home, featuring vaulted ceilings with exposed beams in the living room and throughout the main floor. Attention to detail in the many upgrades throughout this home including the efficiently heated outdoor wood stove into a coil system furnace and propane back up with central air. The hot water also has both options of electric or wood heating. A Generlink back up was also installed for complete peace of mind. Step outside for the country living! The newly built in 2023, 28' x 32' double garage ready for all of your toys and the if you like gardening you will love the greenhouse! (id:57557)
361 Strathford Boulevard
Strathmore, Alberta
You know that feeling when you drive up to a home and it just feels right? This is one of those places. Perfectly positioned just steps from an elementary school on a generous lot with convenient back alley access to a heated double detached garage, this home checks all the boxes for families, investors, and couples looking for a smart move. Strathmore continues to grow as one of Alberta’s best-kept secrets—affordable, full of community spirit, and just a quick commute into Calgary. Inside, this home is in fantastic condition. The kind of property where the big things are already done for you: new paint, updated flooring, fresh shingles, upgraded appliances, and even new garage siding. You can move right in, relax, and enjoy. The main floor features a bright and functional layout with two nicely sized bedrooms, a full main bath, and a primary bedroom complete with its own full ensuite. The oak kitchen cabinetry adds warmth, durability and charm, complemented by newer stainless appliances and a island for food preparation. There’s a large eating area with access to the east facing deck and a roomy living room with a brand new picture window that fills the space with natural light and fresh air—just imagine sipping your morning coffee here. But here’s the rare gem: a developed walk-out basement—a unicorn in this neighborhood on this style of home. Downstairs you’ll find a practical mudroom entrance, a spacious rec room, a bedroom, an office that could be a 5th bedroom with the addition of a closet, a full bathroom, and a combined laundry/utility room with washer, dryer included. Whether you need space for the kids, guests, or even a home-based business, there’s room for it all. This home offers versatility, comfort, and long-term value. The lot is large enough to breathe, and the alley access gives you flexibility and well just space to spread out. Whether you're a young family wanting to be near schools and rec facilities, a couple looking to grow into your next chap ter, or an investor looking for a turnkey rental in a hot market—this property delivers. The home is ready. The location is ideal. The opportunity is yours for the taking. Come see what makes this home—and Strathmore—so special. (id:57557)
2259 Medway River Road
Riversdale, Nova Scotia
2259 Medway River Road - Own a Slice of Heaven in Nova Scotia Tucked halfway between the charming coastal communities of Liverpool and Bridgewater, this stunning property at 2259 Medway River Road is your opportunity to embrace the peaceful rhythm of rural Nova Scotia living. With 52 feet of serene water frontage, this cleared lot is ready for your dream cottage. Whether you're envisioning a cozy weekend escape or a place to truly unplug, this property offers the perfect balance of open space and mature trees for privacy and natural beauty. From the moment you arrive, you'll feel a sense of calmno major clearing, no waitingjust relaxation from day one. So what are you waiting for? Own this beautiful riverside lot today, and start your future tomorrow in one of Nova Scotia's most picturesque regions. (id:57557)
South Ridge Road
Cape North, Nova Scotia
93.4 ACRE (according POL) of forested land that is ready for you to explore! Accessed off of South Ridge Road in Cape North, this acreage seems to have a trail throughout the front portion which could take you in to the acreage. The land has an easy slope, making it accessible for your development, recreational or investment needs. From South Ridge Road an easement exists with established driveway to the property boundaries. Invest in land close to the Cape Breton Highlands National Park! Minutes to local amenities, trails, beaches and more. Come to see for yourself this acreage in the Cape Breton Highlands. (id:57557)
308 St. George Street
Chatham-Kent, Ontario
Rare investment opportunity in a charming small town of Dresden, Ontario near Chatham. Perfect for entrepreneurs investors alike. TWO business uses for the price of ONE. Property consists of two free standing building: a fully operational GAS STATION and RESTAURANT building. Both are ideally located on the main street, ensuring high visibility and consistent traffic from both local residents and drive through from all different highways. Lot has 110.66 Foot by 129.93 Foot and Total Area of 14,369.81 Square Foot(or 0.330 Acres). Plenty of parking for visiting patrons. Book a Showing today and see more of what this property has to offer! (id:57557)
11 Sheldabren Street
North Middlesex, Ontario
UNDER CONSTRUCTION - Discover timeless charm and contemporary comfort in this beautifully designed bungalow, built by Morrison Homes in the peaceful community of Ailsa Craig. Thoughtfully crafted with clean lines, warm finishes, and an airy open-concept layout, this home offers the perfect blend of style and function. Step into a welcoming foyer that opens into a light-filled living space featuring oversized windows and a patio door that invites the outdoors in. The kitchen is a standout with sleek hard-surface countertops, an oversized island, a walk-in pantry, and abundant cabinetry ideal for both everyday living and entertaining. The main level features a serene primary suite with a spacious walk-in closet and a private ensuite with elegant finishes. A second bedroom, an additional 4-piece bath, and a conveniently located main floor laundry room complete the main level. Downstairs, the fully finished basement offers incredible versatility with two additional bedrooms, a full bathroom, and a spacious rec room perfect for a home office, media lounge, or play area. Blending modern design with rustic charm, this Morrison-built home brings modern elegance, warmth, and practicality together in a setting that feels like home. Rendition is for illustration purposes only, & construction materials may be changed. Taxes & Assessed Value yet to be determined. (id:57557)
30 Pine Plain Drive
Marriotts Cove, Nova Scotia
This duplex property is ideal for an extended family where parents live in one side and the kids in the other; or you can live in one and rent the second side to build equity. Each side of this duplex share a total 2160 sq. ft. of living space, sitting on a 68,000+ sq. ft. Located mere minutes from Chester Village amenities like the Chester Yacht Club, Chester Playhouse, the Kiwi Cafe, seaside dining at the Rope Loft and is within the Chester Golf Club catchment area . Boasting a new roof, new well and fresh exterior paint, this property is priced to sell ! Put this rare opportunity on your list !! (id:57557)
69 12th Concession Road
Frontenac, Ontario
Escape to the country to this beautiful, stately 1858 limestone farmhouse situated on 8 private and tranquil acres. "Wildwood Farm" is a fine example of a Gothic Ontario Cottage showcasing all the original charm and character with modern updates completed for todays comfort. Located on a maintained country road, thru a meandering laneway, this gorgeous stone farmhouse sits on a hill surrounded by fields, forest, apple trees and ponds. Perfect for a retreat, hobby farmer, gardener or an escape from urban life. The south facing covered porch overlooks the gardens, countryside and is the ideal spot to relax with a morning coffee. Inside features 9 ft ceilings, original wide plank wood floors, solid wood doors, exposed beams, original wood sash windows, and ornate woodwork. The full stone basement has been upgraded with drainage system, sump pump, new windows, new gravel floor and is a great area for extra storage. Updates include; Drilled well, Pump, Pressure tank, 200amp electrical/ underground to house, Metal roof, Chimney liners, new central heating and air conditioning, and a roughed in laundry on the second level. This century stone home offers so much, only 5 min to Wolfe lake boat launch, golf course, campgrounds and the quaint village of Westport. Kingston 45min, Perth 20min, Ottawa 1.25 hours. If you are looking for an updated characterful historic fieldstone home in a peaceful, unique location- it doesn't get better than this! Contact CHERYL FURLONG, EXIT Realty Acceleration Napanee - (cell) 613-217-3330. (office) 613-354-4800. (id:57557)
30 Pine Plain Drive
Marriotts Cove, Nova Scotia
This duplex property is ideal for an extended family where parents live in one side and the kids in the other; or you can live in one and rent the second side to build equity. Each side of this duplex share a total 2160 sq. ft. of living space, sitting on a 68,000+ sq. ft. lot. Located mere minutes from Chester Village amenities like the Chester Yacht Club, Chester Playhouse, the Kiwi Cafe, seaside dining at the Rope Loft and is within the Chester Golf Club catchment area . Boasting a new roof, new well and fresh exterior paint, this property is priced to sell ! Put this rare opportunity on your list !! (id:57557)
14 Cambray Road
Vaughan, Ontario
Luxury freehold townhouse in Vaughan. Very spacious 2-storey building with 9 ft ceiling, large windows and lots of daylight, located near Yonge and 16th, close to Hillcrest Mall, public transport, restaurants and Gym. 3 Spacious bedrooms with walk-out basement and beautiful backyard. **EXTRAS** tenant is responsible for all utilities (id:57557)
5 - 111 Echo Drive
Ottawa, Ontario
Discover a prestigious address that blends downtown convenience with the peace of home, offering spacious comfort and canal-side charm. Freshly painted, the main floor has a modern feel with gleaming hardwood floors and a custom kitchen with seamless cabinetry. Retreat to the primary bedroom featuring an ensuite with jacuzzi tub and a peak-a-boo look of the Rideau Canal. Guests can also enjoy the privacy of their own ensuite bathroom and a warm fireplace in the second bedroom. The optional accessibility chair ensures every level, including the finished basement, is easy to reach. Enjoy privileged access to top-tier on-site amenities, including indoor pool, gym, squash courts and rooftop tennis court. On cold Ottawa winters, direct access from the basement to the underground parking space means you never have to venture outside and when summer arrives, the patio out back offers an outdoor sanctuary. Experience downtown access to the city's best walking and cycling paths (id:57557)
1950 Braeview Place Unit# 40
Kamloops, British Columbia
Interested in low-maintenance, lock-and-go living but not ready to compromise on the garage? Unit 40 at 1950 Braeview place will be just what you are looking for! The garage space exceeds most attached garages in single family homes. It is extremely rare to find low-maintenance living where you can store your boat, your vehicle and more in your private attached garage (30.8 x 18.2 ft)! The location is also a main feature of this property. This Aberdeen townhouse is conveniently located close to so many amenities like shopping, entertainment, and transportation to name a few! The main floor living offers an abundance of natural light and hilltop views of Mount Dufferin from the open concept space. Plenty of counter space and cupboards in the large kitchen, with new flooring. The oversized living room features a gas fireplace to keep the space cozy. Off the kitchen there is also a dining area and patio doors out to a large sundeck and semi-private green space. The sizeable primary bedroom comes complete with double closets and a fully updated en-suite bathroom. The second bedroom upstairs offers abundant room and is next to the 3pc main bathroom. The basement provides ample storage space, is roughed in for a 3rd bathroom, hosts a large family room or bedroom and access to the oversized garage! There is no shortage of parking with the garage and driveway and visitor parking conveniently close. A must see to appreciate the space! (id:57557)
2438 Kingston Road
Toronto, Ontario
Exceptional investment opportunity in the fast-changing Cliffside neighborhood. This fully-vacant and well-maintained mixed-use property features a 949 SF 2/3-bedroom residential unit upstairs, a 856 SF commercial unit on the main floor, and an 871 SF finished basement with a bathroom and kitchenette, adding versatility. There is private parking at the rear, and additional billboard revenue enhances cash flow. Official Plan designation as Mixed Use Areas with CR zoning offers future development potential. Ideal for investors seeking long-term growth in a prime area. (id:57557)
71 Williamstown Landing Nw
Airdrie, Alberta
Welcome to the Beautiful Home! This charming 4-bedroom, 3.5-bath residence is perfectly situated on a desirable corner lot and features a gorgeous backyard, ideal for both relaxing and entertaining. Step inside to find a spacious and inviting layout centered around the gas fireplace. The generously sized dining area is perfect for hosting family gatherings . You'll love the oversized center island, granite countertops, stainless steel appliances, all complemented by a spacious pantry and stylish new light fixtures. An easy access to the freshly painted large deck and tastefully landscaped backyard make indoor-outdoor living a breeze. Whether it’s a summer BBQ or a safe place for kids to play, this yard is ready for it all including your very own Hot Tub. Upstairs, the primary suite is a true retreat, a large walk-in closet, and a bright 4-piece ensuite with a glass-enclosed shower and soaker tub. Two additional well-sized bedrooms, a 4-piece bathroom, and convenient upstairs laundry complete this level.The fully finished lower level adds additional living space, including a large family room with a second gas fireplace, a spacious fourth bedroom, and a 3-piece bathroom—perfect for guests or extended family. The oversized double garage is the perfect workshop as its insulated/drywalled, heated with extra attic storage and tons of electrical outlets. Don’t miss the opportunity to make this stunning home your own! (id:57557)
223 20th Street W
Prince Albert, Saskatchewan
History, charm, and thoughtful updates — this home has it all! Located on one of Prince Albert’s most historic streets, 20th Street West, this 2,209 sq ft character home blends craftsmanship from a bygone era with the modern features families love. From the moment you arrive, the home stands apart — with its curved walls, ornate trim work, and decorative light covers, every inch tells a story. Inside, you'll find 5 spacious bedrooms (plus a den!), including 4 upstairs, all with generously sized closets — perfect for growing families or anyone who loves a little (or a lot!) of extra storage. The spacious primary features a walk-in closet and ensuite, and upstairs laundry adds modern convenience to the thoughtfully designed layout. In total, the home includes 4 bathrooms throughout. The heart of the main floor is a beautiful, light-filled kitchen with a unique baker’s counter designed to reduce strain during prep — a true nod to old-world practicality. The bright living and dining rooms are full of character, with rounded corners and gleaming hardwood floors that carry throughout much of the home. The recently renovated basement offers a cozy rec room and a separate den with a fireplace, plus its own 2-piece ensuite — the perfect spot for a guest retreat, home office, or creative studio. Outside, the single detached garage is extra deep and includes a dedicated workspace, ideal for hobbies, storage, or tinkering year-round. Character homes like this don’t come up often — especially ones with updated windows, modern systems, and space to grow. And with its location on a mature, tree-lined street steeped in Prince Albert history, this one is truly something special. (id:57557)
1 - 1444 Avenue Road
Toronto, Ontario
Welcome to Lytton Heights where prime location and contemporary elegance meet! Landlord is offering a rent discount of 2 months free or rent discount per month for the first year. This is an ideal home for both families and professionals alike. Newly-renovated suites boast sleek appliances, modern amenities and elegant finishes. Unit has exclusive use -laundry, wall unit-air conditioning, and private terrace outside front door. **EXTRAS** Steps from Avenue Rd and Lawrence Starbucks, 24 hr Shoppers Drug Mart, Pusateri's , TTC bus stop 5 mins to Lawrence TTC subway. Coveted school district - John Ross Robertson JR, Glenview, SR Lawrence Park Collegiate & Havergal College. (id:57557)
130 Doran Way
Saskatoon, Saskatchewan
Welcome to 130 Doran Way, a beautifully designed home located in the sought-after Brighton Ranch community. Offering 1,903 sq ft of well-planned living space, this two-storey home features 3 spacious bedrooms, 2.5 bathrooms, a main floor den or office, an upper-level bonus room, and an attached double garage. The open-concept main floor is ideal for both everyday living and entertaining, with a generous kitchen that boasts a walk-through pantry and ample cabinetry for storage. The oversized primary suite is filled with natural light and includes a 4-piece ensuite and walk-in closet. Additional highlights include a convenient side entrance with the potential for basement suite development, finished exterior basement walls, EV charger and blinds throughout the home. The low-maintenance backyard is fully fenced and complete with a deck and xeriscaping—perfect for enjoying the outdoors without the upkeep. Located in one of Saskatoon’s fastest-growing neighbourhoods, this home offers space, functionality, and future potential. (id:57557)
115 Sage Meadows View Nw
Calgary, Alberta
Welcome to an exclusive opportunity to live in this hidden gem of LUXURY VILLAS - The Grove at Sage Hill by Lupi Luxury Homes! Located at the very end of Sage Meadows Green NW, this gorgeous neighbourhood is home to only 27 villas and one detached home. Boasting west views of Nose Creek and colourful sunset skies with an abundance of pathways that weave through both the creek habitat and the escarpment above, this is truly a dream come true location. This 'Willow' layout was meticulously planned with numerous thoughtful extras. The exposure is perfect with east front, then south light through the side transom windows followed by beautiful west exposure on the upper deck and patio at the walkout level. You'll feel the differentiating quality of a Lupi Luxury Homes build the moment you enter the 2200 sq ft+, light drenched space. Greeted by warm, wide plank hardwood, timeless quartz and their stunning ZONAVITA flat-panel cabinetry - you'll know you've found something very special here! This model features a very generous island where guests will be sure to linger. The kitchen is a foodie's dream with storage galore in tall cabinetry and pot drawers, a coffee bar and convenient drawer microwave! The cozy, gas fireplace will have you curled up on cool evenings and you'll absolutely love the TWO gas hookups available on the upper deck for BBQ & heater! The primary bedroom is a showstopper with west views, double vanity ensuite and large walk-in closet. The shower features a full bench and transitions seamlessly from the heated floor with no barrier for ease of mobility. Moving to the mudroom/laundry you'll find even more custom panty storage, closets and a well tucked away 2 piece bathroom. Your cars will be spoiled in the oversized and fully finished, 2 door, heated garage with metal shelving, hot and cold water plus epoxy floor finish. The walkout level floods with light in the afternoon and features 2 large bedrooms, a 4 piece bathroom, expansive recreation spac e and for entertaining and your enjoyment, the perfect wet bar. I imagine movie nights, wine tastings, fitness spaces and poker parties galore. A stunning space to create memories with loved ones to be sure. The utility room in this home is a must see (who says that?) with enviable storage space, tankless water heater, efficient HRV unit and soon, your very own underground sprinkler control panel! At The Grove in Sage Hill, you really do have the best of everything - you're close to all amenities living a maintenance free lifestyle while enjoying nature's beauty at your backdoor. Don't miss the 3D tour under the film reel top left on the listing. This is a must see home - call your Realtor and book your private viewing today! (id:57557)
981 County Rd 2 Unit# 527
Lakeshore, Ontario
Enjoy seasonal living at its best from May to October at the upscale Rochester Golf Resort in Lakeshore, ON. Dock your boat in the private canal with direct access to Lake St. Clair for swimming, fishing, canoeing, and paddle boating, Relish 18 holes of golf, a heated saltwater pool, an on-site restaurant, and family-friendly activities like kids' crafts, cards, bingo, and weekend live music. This fully furnished 2-bedroom turnkey park model home includes a stocked kitchen, bedding, and all furniture perfect for personal use or seasonal rental income. For a cozy escape, consider the 2-bedroom park model cottage rental, which sleeps 6 and is fully equipped for family meals, fun, and relaxation. Whether you seek adventure or relaxation, it's all here! (id:57557)
981 County Rd 2 Unit# 704
Lakeshore, Ontario
Discover your perfect vacation retreat at Rochester Place Resort, just a short drive from Windsor, offering low-maintenance living. This 2-bedroom home sleeps 6 and is nestled on a treed lot in a private gated community. Enjoy outdoor living with a charming patio and spectacular views of the golf course. Park amenities include a heated saltwater pool, playground, activities, and seasonal access to the Rochester Place Golf Club at a great rate. Immediate possession is available, making it the perfect place for personal enjoyment or seasonal rental income. Resort members receive discounted golf, and the Parkside Grill offers an outdoor patio with live music. Optional boat docking is available with access to Lake St. Clair. Open from May to October. (id:57557)
981 County Rd 2 Unit# 603
Lakeshore, Ontario
The perfect Airbnb getaway or vacation home! Welcome to the ultimate golf lover's retreat. This charming mobile home is nestled in a prestigious golf course community, offering a unique opportunity to live and play in style. With its prime location and breathtaking views, this home is a hole-in-one for those seeking a peaceful, luxurious lifestyle. The home sleeps 6 and features a full bath with a tub, a bar-height kitchen island, ample storage, and additional pull-out cargo storage for convenience. The raised ceilings create a spacious, open feel throughout. Step inside to a cozy living area, a fully equipped kitchen, and a serene bedroom. Outside, the spacious deck provides the perfect spot to unwind while enjoying the scenic views. Whether you're looking for a personal retreat or a seasonal rental property, this home offers it all. Don’t miss the chance to experience golf course living at its finest—schedule a showing today and start living a life of leisure and luxury! (id:57557)
981 County Rd 2 Unit# 200
Lakeshore, Ontario
This is the seasonal retreat you've been dreaming of, located in the highly sought-after Rochester Place Resort in Essex County, just a short drive from Windsor. This turnkey property is nestled within a private, gated community and sits directly across from the canal. Enjoy the convenience of a covered porch where you can easily dock your boat, with quick access to Lake St. Clair. Inside, you'll find a cozy living area, a fully equipped kitchen, and a peaceful bedroom. Step outside to a concrete patio, fire pit, and beautifully landscaped surroundings. The resort offers a range of amenities, including an outdoor pool, a playground, and the Rochester Place Golf Club next door, providing seasonal access at an excellent rate. The park is open from May to October, offering the perfect seasonal escape. (id:57557)
282041 Twp Rd 113
Rural Willow Creek No. 26, Alberta
OPEN HOUSE BY APPOINTMENT .... WOW!!! THE COMPLETE PACKAGE .. EXECUTIVE BUNGALOW ... MOUNTAIN VIEWS... AND 5 ACRES!!!! IDEAL BED AND BREAKFAST,!!!EXPANSIVE CUSTOM WALKOUT BUNGALOW WITH VIEWS OF THE MOUNTAINS AND PORCUPINE HILLS. THIS HOME IS SURE TO IMPRESS, 3 MAIN FLOOR BEDROOMS, ENTERTAINER GOURMET KITCHEN, TONS OF FLOOR TO CEILING WINDOWS, MASSIVE DECK 15X 45 FT.,AND A WALKOUT BASEMENT. THE MASTER BEDROOM RETREAT FEATURES A HUGE ENSUITE WITH JETTED TUB, WALK IN SHOWER, AND SEPERATE STAIRWAY TO THE BASEMENT WITH PRIVATE OFFICE. THE BASEMENT HAS SPRAWLING SPACE THAT INCLUDES A HUGE BAR/KITCHEN , BILLIARDS SPACE WITH POOL TABLE, AND SPACE FOR YOUR GUESTS. FEATURES INCLUDE BASEMENT AND GARAGE IN-FLOOR HEATING , 24X 38 FT. GARAGE, 2 FURNACES ,2 AIR CONDITIONERS,SOLID ICF CONSTRUCTION, LANDSCAPING INCLUDING FISH POND WITH WATERFALLS. TRUE VALUE HERE,PRIVATE AND EXCEPTIONAL MASSIVE HOME WITH 5 ACRES, SHOP/BARN (22X24 FT.), AND IDEAL AMOUNT OF SPACE. (id:57557)
#312 5280 Terwillegar Bv Nw
Edmonton, Alberta
Immaculate 2-bedrooms, 2-bath apartment at 5280 Terwillegar Blvd (2005 year built), SW Edmonton. Move-in ready with New flooring, paint, vanity and faucets were just installed! Ready to move in with Quick possession. Features: spacious bedrooms, 2 full baths, open concept living room with Vaulted 10 ft ceilings, in-suite laundry with brand new machines, balcony/patio, modern finishes, abundant natural light with SW exposure, storage unit and Underground Titled Parking. Condo fees 498.61+power. Prime location of Terwillegar Towne - near best shopping centres and convenience stores/luxury coffee shops, top rated schools & daycares, walking/biking trails and parks (dog park nearby), and public transit (bus stop at the door steps). Only a 20-minute drive to the Edmonton International Airport (YEG). Ideal for young professionals, or as a starter home for young family or investment in the best SW Edmonoton area. (id:57557)
567 Bridge Avenue
Windsor, Ontario
Attention first-time buyers, retirees & investors! Welcome to 567 Bridge Ave, a well-maintained and updated 3-bedroom, 1-bath home ideally located just a 5-minute walk to the University of Windsor. Whether you're looking to enter the market, downsize, or expand your investment portfolio, this property offers versatility and value. Enjoy the convenience of nearby restaurants, shops, transit, and daily essentials, all within walking distance. Recent updates include a renovated bathroom (2021), newer roof over the front porch (2021), newer stainless steel appliances, and some updated windows. Bonus features include a rear paved driveway, a rare find in this area, offering private off-street parking. Don't miss your opportunity to own in this high-demand neighbourhood! (id:57557)
41 Parkway Drive
West Royalty, Prince Edward Island
Welcome to 41 Parkway Dr - the perfect blend of comfort, privacy, and family-friendly living in a welcoming neighborhood! This spacious home features 4 bedrooms and 3 full bathrooms, offering plenty of room for families of all sizes. Step inside to find a bright, open-concept living area ideal for both entertaining and everyday life. The well-appointed kitchen flows seamlessly into the dining and family rooms, creating a warm and inviting atmosphere. Upstairs, the generous bedrooms provide peaceful retreats for everyone, while the primary suite boasts its own ensuite bath for added convenience. With three full bathrooms, busy mornings are a breeze. Step outside to your private backyard oasis - a safe, fenced space perfect for kids to play, family barbecues, or simply relaxing in the sunshine. Mature landscaping and plenty of green space make this backyard a true highlight for families and anyone who loves outdoor living. Located in a quiet, friendly community known for its excellent schools, well-kept properties, and strong sense of neighborhood, 41 Parkway Dr offers easy access to parks, shopping, and local amenities. Enjoy peace of mind in a safe area where children can play and neighbors look out for one another. Don't miss your chance to make this wonderful family home yours. (id:57557)
11 Olympic Drive Unit# 1
Kitchener, Ontario
Welcome home to 11 Olympic Drive - where comfort meets convenience! This cozy 2 bed, 1 bath apartment is equipped with stainless steel appliances, including a fridge, stove, and on site laundry to make your life easier. Enjoy 2 bedrooms and the convenience of shared laundry in the common area. Easy access to public transit and all essential amenities nearby. Plus, with your own parking spot, city living just got a whole lot easier. Take the leap to easy living at 11 Olympic Drive! Don't miss out, schedule your showing today! (id:57557)
59 Reeve Street Unit# 8
Woodstock, Ontario
Welcome to urban living at its finest at 59 Reeve Street! This spacious 1-bed + Den, 1-bath apartment is equipped with stainless steel appliances, including a fridge, stove, and dishwasher to make your life easier. Enjoy the convenience of in-suite laundry. Plus, don't worry about parking - you've got one spot included with more available at an extra cost. Live conveniently close to everything you need! Don't miss out, schedule your showing today! ****Images are of a similar unit**** (id:57557)
230 Winterborne Gate
Mississauga, Ontario
Epitome of Upscale Living! This home boasts abundant light, lavish amenities, and designer touches throughout. With 9-foot ceilings, hardwood flooring, and a well-designed layout, it offers ample space and versatility. The chefs kitchen with a double island, wine fridge, and breakfast bar opens to a stunning two-story family room with a cozy fireplace. Upstairs, the primary suite is a luxurious retreat with his-and-hers walk-in closets and a spa-like ensuite. The lower level features a media room, wet bar, and bonus workroom. The elegant stone and stucco exterior includes a five-car garage, deck, hot tub, and fenced yard. Located in the prestigious Gordon Woods enclave, this home offers luxury living with access to top schools, parks, shopping, and amenities, all near Lake Ontario's waterfront. (id:57557)
8 Main Street Unit# 403
Dundas, Ontario
Welcome to this spacious and sun-filled 2-bedroom, 2-bathroom corner unit offering approximately 1,160 sq. ft. of comfortable living space. The open-concept layout features a combined living and dining area—perfect for easy entertaining—and large windows that flood the space with natural light. Step out onto your private balcony and enjoy the views. This well-maintained unit includes in-suite laundry, a storage locker, and underground parking, with plenty of visitor parking available. Residents also have access to excellent building amenities including a party room, a guest suite (available to reserve), and an exercise room (please inquire for details). Conveniently located close to shopping, transit, and everyday essentials , this bright and inviting home is ideal for comfortable, low-maintenance living. (id:57557)
36439 Range Road 20a
Rural Red Deer County, Alberta
Minutes to historic Markerville this 21+/- acre property offers a variety of opportunities for country living, recreational or business aspirations. This property boasts a comfortable 5 bedroom, 2 full bathroom home family home with updated kitchen leading to the dining room with patio doors to the large deck (perfect for entertaining). The primary bedroom has entry to an ensuite that is also accessible via the laundry room, two more bedrooms and 4pc bathroom complete the upper level. Downstairs you are greeted by a large family room with cozy wood burning stove, two more bedrooms and large storage room. The incredible 40x64 shop boasts a covered 12x64 lean-to, in-floor heat, floor drain, 2 overhead shop doors, office space, bathroom, storage area, boiler system and was built large enough to accommodate semi's or RV's. The 30x48 triple car garage has 2 heated bays, 1 unheated . This acreage is nicely landscaped with room to roam, has large garden area, set up for horses or other livestock, has a seasonal creek and the additional benefit of Medicine River frontage! A quick 25 minute drive to Red Deer, 15 minutes to Sylvan Lake and close to Gleniffer Lake and Spruce View provides all city and recreational benefits with country living. Renovations and updates include kitchen in 2014 / furnace, central air conditioning, hot water tank in 2017 / new shingles in 2019 / shop in 2007 / updated water well / ensuite bathroom update 2018 / all plumbing in 2018 / new deck boards 2024 with stain in 2025. (id:57557)
43 Market Street N
Dundas, Ontario
This adorable Olde Dundas double brick semi is loaded with charm and craftsmanship from a bygone era. Original pine plank flooring throughout, 2 cozy gas fireplaces, gourmet kitchen with stainless steel appliances, quartz countertops and breakfast bar are just a few of the notable qualities of this home. Recent updates include deck 2021, roof, eaves, downspouts and windows 2020. Located just a short walk to downtown, conservation trails and schools. (id:57557)
1390 Warminster Side Road
Oro-Medonte, Ontario
Act now to own this secluded 40-acre property located in the hills of Oro-Medonte Township between Orillia and Barrie. This property is ideal as an equestrian/hobby farm or private country estate. Hidden from the road and nestled in a mature forest, the 2-storey home built in 1998, features an inviting wrap-around verandah with sweeping vistas of the surrounding landscape. The house is gorgeous and upgraded with hardwood floors and crown molding. The front entrance opens to a 2-storey high foyer and flows into the open concept dining room/kitchen on one side and spacious living room with propane fireplace on the other. A French door off the kitchen leads to the mud room, a 2pc bath, main floor laundry facilities and back door access to the verandah. The second floor features three bedrooms, a new 5pc. bathroom and a den. The basement is mostly finished and includes a walkout. The backyard paradise includes a pond and a rustic covered bridge that spans a year-round stream. Equestrian enthusiasts will delight in the equine training track & modern outbuildings. The main barn (36'x70') was built in 2004 and includes 7 stalls, a wash bay and an insulated, heated workshop. Other outbuildings include a drive-shed 40'x 25', wood storage barn 20'x28; a detached triple garage 34'x 26' and two garden sheds. (id:57557)
313 Nelson Street
Brantford, Ontario
Welcome to 313 Nelson Street, Beautifully Maintained with Pride of Ownership Throughout. Over 1600 Square Feet of Finished Living Space in Quiet Central Brantford Neighborhood. Spacious Main Floor Consists of Living Room with Hardwood Flooring and Bay Window, Large Kitchen and Dining Room. Second Floor Offers 3 Good Sized Bedrooms and Main 4pc Bath. Finished Basement w/ Side Door Access, Rec Room, and 3pc Bath. Easy to Convert to Separate Unit to Create Additional Income. Fantastic Backyard with Lots of Space for Pets, Kids, or Entertaining! Prime Location Near All Amenities Including, Schools, Parks, Shopping, Highway Access, and Public Transit. Don't Miss Out! (id:57557)
244 Currey Crescent
Newmarket, Ontario
Spacious 3+1 bedroom raised bungalow on extra wide pie shaped lot that widens to 89' at rear! This wonderful family home is ready for your personal touch. Offering generously sized principal rooms and bedrooms and a sunny updated kitchen with walk-out to beautifully mature landscaped gardens with many flowering bushes and trees. Enjoy warm summer days relaxing on the wisteria covered deck or fulfill your green thumb fantasies with your own greenhouse nestled at the back of the garden. The high finished basement has a separate entrance with a large family room with wood burning fireplace, open kitchen, bedroom and 3-piece washroom. Would make an ideal in-law suite or use as the perfect family or media room. You'll appreciate the huge double car garage and wide driveway. Other features include hardwood floors in living/dining, abundant storage and closets, new shingles and roof vents (2024), high-efficiency gas furnace (2021). Amazing established family neighbourhood with parks, trails, schools and shopping. Enjoy the charm of nearby Main Street with great restaurants, cafes and the new Postmark hotel! Easy access to the 404 & GO train. (id:57557)
494 Twin Sister Lakes Road
Marmora And Lake, Ontario
This property spans just over 20 acres and offers endless possibilities, including the potential to create an Equine Therapy Center. The seller has obtained a building permit for a house, riding arena, and stable, complete with building plans. A well was drilled in 2021, with a record indicating it produces over 10 gallons per minute. The pasture area is surrounded by electric fencing. Imagine living your dream life on this incredible property, where the sounds of traffic are replaced by the soothing sounds of nature, and your views consist of wildlife and breathtaking natural scenery. With its MA zoning, the possibilities are limitless. Visit and envision what you could create on this fantastic land! Just a short drive from the vibrant town of Marmora and with convenient access to Highway 7, this location is perfect for your next adventure, an ideal place to build the life you have always dreamed of. All this and just under 2 1/2 hours to Toronto and just over 2 1/2 hours to Ottawa. Do not walk the property without an appointment. DO NOT WALK the property unaccompanied by your REALTORshowings by appointment only. (id:57557)
3624 36 Avenue
Whitecourt, Alberta
THIS 6.37 ACRE SITE IS FULLY FENCED AND GATED SITUATED ON 3 SEPARATE TITLED LOTS . THE SHOP SIZE IS 10,324 SQ FT AND HAS A 80 FT DRIVE THROUGH BAY WITH 16FT OVERHEAD DOORS. THE FREESTANDING 2880 SQ FT OFFICE COMPLEX HAS 10 MODERN OFFICES AND A LARGE CONFERENCE ROOM. (id:57557)
86 Muzich Place
Vaughan, Ontario
Welcome to 86 Muzich Place! Magnificent & Traditional Describes This Grandeur Estate Tucked Away On A Private Court On One Of The Most Coveted Streets In Weston Downs. LOCATION!! LOCATION!! 1/2 Acre R-A-V-I-N-E LOT This Home is an Entertainers Dream. ONE OF THE NICEST LOCATIONA & LOTS IN ALL OF WESTON DOWNS! Total privacy & luxury living with this one-of-a-kind approx 5000 sqft above ground. 7 Bedroom - 7 Washroom residence. Walk-out Basement with Kitchen & Workshop. From the moment you arrive, the curb appeal is evident, featuring interlock & landscaping at the ball of this dead-end street. Total privacy and very little traffic. RAVINE LOT w/POND for Outdoor Entertaining. 3 Car garage. Inside, the expansive open-concept layout is bathed in natural light, crown moulding, Huge kitchen and a fully finished walk-out basement. Stunning & Equisite Millwork Throughout. All high Appliances,, Sub-Zero, Miele etc... I invite to go see for yourself!! (id:57557)
99 Mill Street
Richmond Hill, Ontario
Fantastic opportunity in sought after Mill Pond. This beautifully renovated home has so much to offer! Newer heating, plumbing, insulation & air conditioning. The main floor boasts a newer kitchen with centre island, 2 pc washroom, spacious main level great room combined with dining room and a family room providing a relaxing & welcoming ambience. The second level provides 2 spacious bedrooms, walk-in closet in primary bedroom and a large 3pc washroom. The lower level offers a 4pc washroom, laundry, above grade windows and loads of storage space. A shed is located in the beautiful backyard for Tenant's use. Steps to schools, parks, Performing Arts Centre, public transit, shops & restaurants situated in downtown Richmond Hill. This home is move-in ready! (id:57557)
507 - 3600 Highway 7 Road
Vaughan, Ontario
Welcome to Unit 507 at Centro Square Condos where comfort meets convenience in the heart of Vaughan! This beautifully maintained 1 bed + den, 1 bath suite offers a spacious open-concept layout with modern finishes throughout. Enjoy a stylish kitchen with stainless steel appliances and granite countertops, a bright living area with floor-to-ceiling windows, and a large den perfect for a home office or guest space. Step out onto your private balcony and take in the west-facing views. Laminate Floors Throughout, A Functional Large Laundry Room, Large Spacious Balcony, Separate Elevator For Sub Tower, Walking Distance To Shops, Restaurants, Groceries, Costco, Metro, Cineplex, Goodlife Gym. Quick & Easy Access To Hwy 400 And Public Transit To The New TTC Subway. Residents enjoy premium amenities including a gym, indoor pool, concierge, and rooftop terrace. Located steps from shopping, dining, public transit, and major highways - this is urban living at its finest. (id:57557)
17 Lockview Road
Ottawa, Ontario
Experience exceptional waterfront living on just under 1.5 acres along the serene back channel of the Rideau River. This beautifully renovated home has been updated from top to bottom with high-end finishes and modern comforts throughout. Tucked away on a quiet, dead-end street, it offers the ultimate in privacy and tranquility. Enjoy a fabulous outdoor lifestyle with nearby access to Beryl Gaffney Park's scenic trails and natural beauty. A rare opportunity to own a turn-key oasis in one of Manoticks most peaceful and picturesque settings. Stunning updates throughout including all new windows, new doors, flooring, mechanical systems all packaged up in a beautiful package, right out of the pages of a magazine. Large kitchen perfect for gathering and hosting! You will love the new cooktop, stainless steel appliances, and functional kitchen island! Fabulous storage options and functionality in this beautiful, modern space. Primary bedroom with stylish finishes and a serene, modern aesthetic. Large windows frame stunning riverfront views, filling the space with natural light and a sense of tranquility. A chic cheater ensuite adds both convenience and luxury, blending design and function.The walk-out basement offers a cozy retreat with a charming electric fireplace, perfect for relaxing evenings and gazing out at the river. Flexible living spaces provide room for a home office, gym, or guest suite to suit your lifestyle. A full bathroom adds convenience and functionality to this inviting lower level. This home feels like a private spa retreat, featuring a luxurious barrel sauna and hot tub perfectly positioned to overlook the tranquil water. It's the ideal setting to unwind, recharge, and enjoy peaceful waterfront views year-round. 24 hours irrevocable on all offers as per form 244. (id:57557)
61 Mcgibbon Drive S
Ottawa, Ontario
Rare opportunity to own an end-unit townhouse located in a sought-after neighbourhood of Katimavik. Ideally located within walking distance to schools with many restaurants and shopping and parks nearby. Main level hardwood, eat-in kitchen with vinyl flooring, wood-burning fireplace in the family room and a separate dining room. Upstairs, new vinyl flooring (2024) master with ensuite and marble vanity and ceramic, additional 2 bedrooms and second full 4 piece bathroom. The lower level includes a fully finished basement. A fenced private yard with large trees to the rear provides for great family outdoor entertainment. Recent upgrades include, new high efficiency furnace 2023, A/C 2023, additional attic insulation 2022, roof 2022. Front landscaping now allows for a total of 4 vehicles. 24hrs notice for showings, 24hrs irrevocable. (id:57557)

