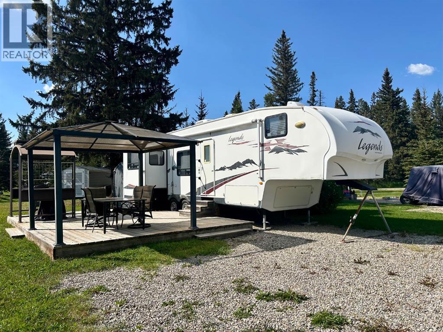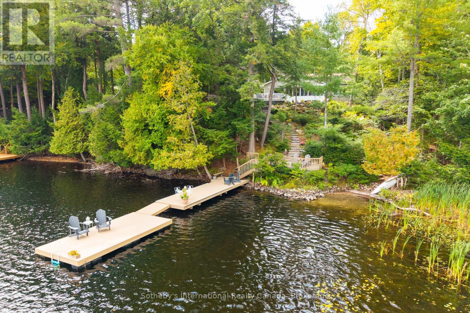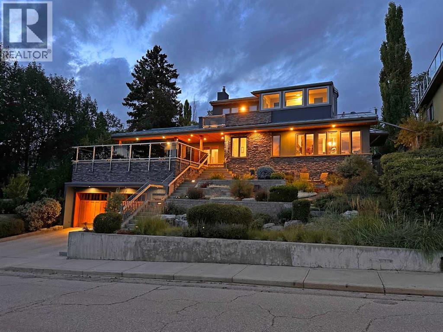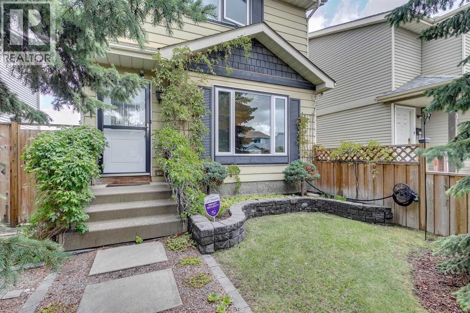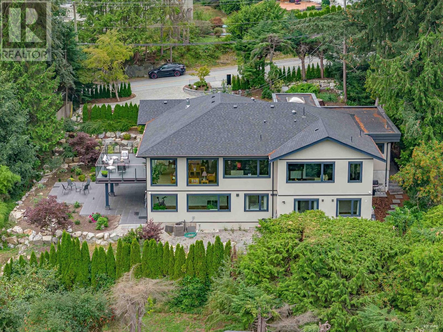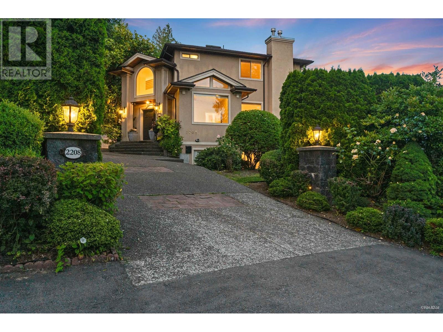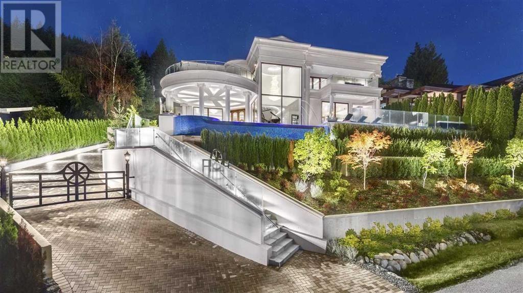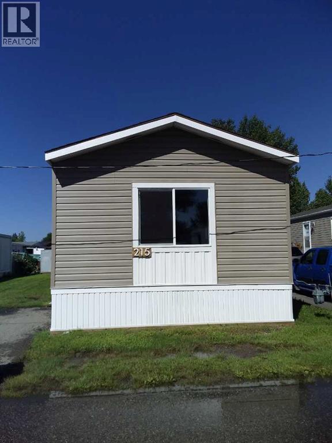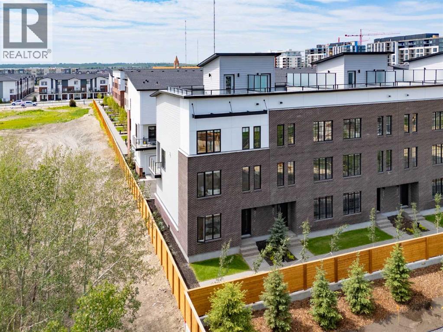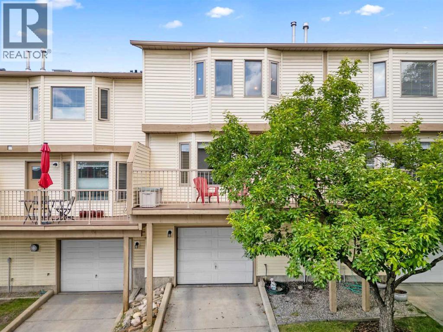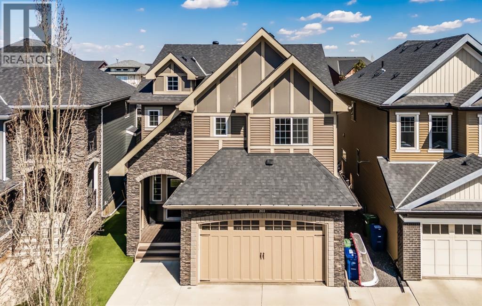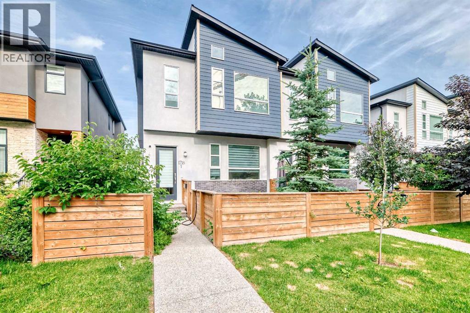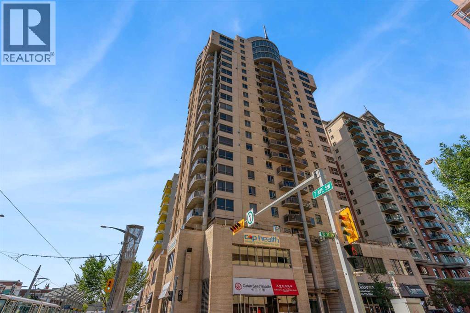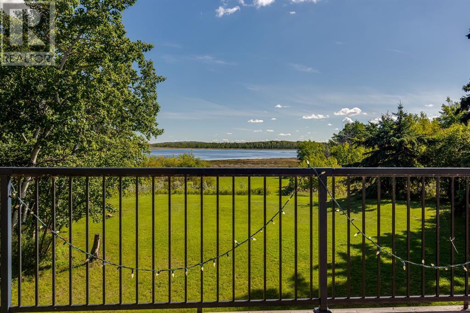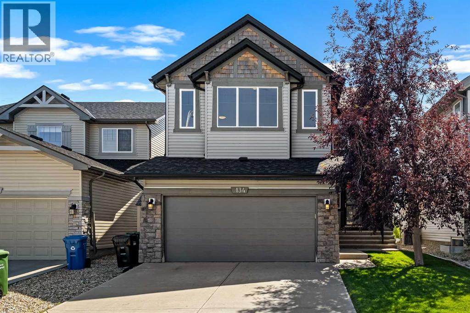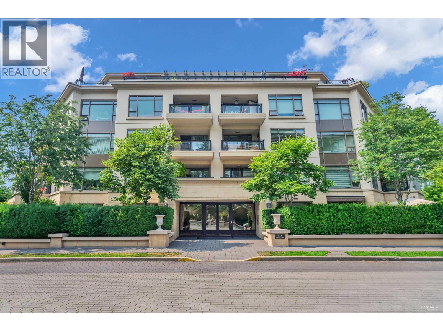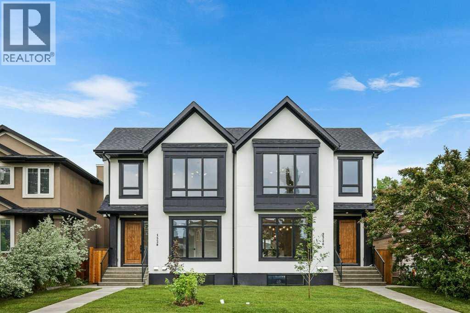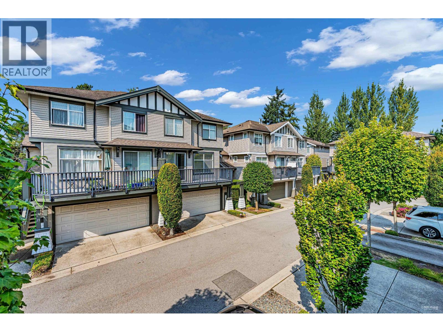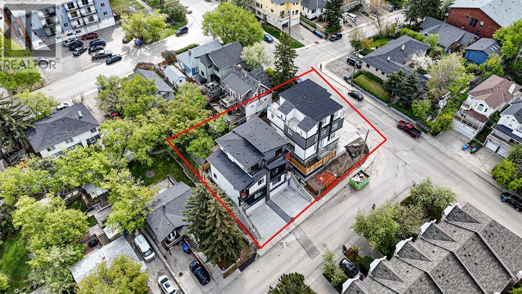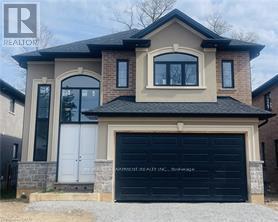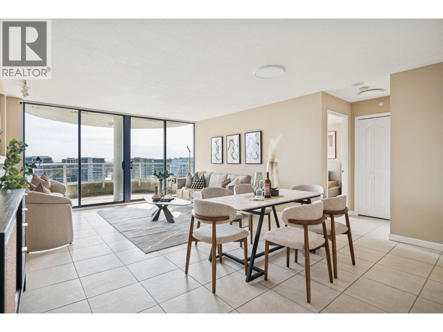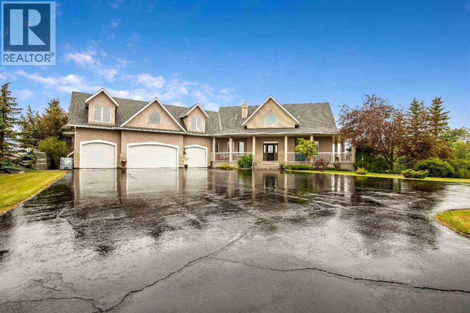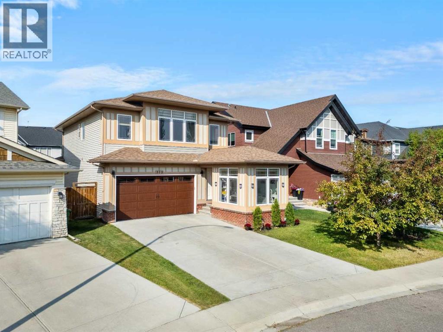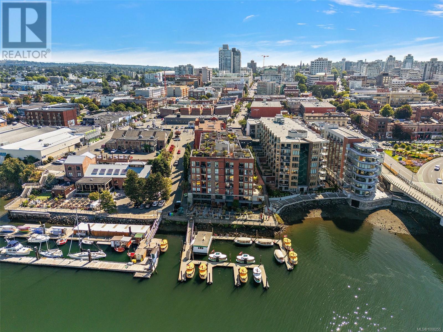47, 33051 Range Road 60
Rural Mountain View County, Alberta
Looking for the perfect getaway spot? #47 is a spacious 40’ x 102’ RV lot which comes fully set up and ready for you to relax and enjoy. Features you’ll love:a 2008 Pilgrim International Legends 33LRK3S-M5 fifth-wheel RV included – a roomy, 33’ unit with 3 slide-outs, air conditioning, and plenty of comfort. There's a brick fire pit for evenings under the stars. A large deck – perfect for outdoor dining or morning coffee. And a storage shed for all your gear and tools. Whether you’re looking for a weekend retreat, a summer family base, or a snowbird landing pad, this property has everything in place. Just bring your bags and start enjoying! Priced to sell – don’t miss this rare turn-key package! Welcome to Sundre River Resort – a unique opportunity to own a share in a beautiful, family-oriented community surrounded by nature. This co-op style ownership gives you exclusive use of your own fully serviced lot, complete with water, sewer, and power, all nestled along the scenic Bearberry Creek. Sundre River Resort is more than just a place to park your RV – it’s a welcoming, tight-knit community where friendly neighbors become friends. With over 50 acres of forested trails and river paths to explore, it’s easy to enjoy nature at your own pace. Kids can burn off energy at any of the three playgrounds or the large soccer field, while your four-legged family members will love the designated off-leash dog area. The resort features a spacious cookhouse and outdoor BBQ area, along with a clubhouse that offers laundry and hot showers. There’s always something fun happening at the park, from the exciting poker run and chili cook-off to themed seasonal celebrations like Halloween in August and Christmas in July. Whether you’re looking for a peaceful retreat or an active community, Sundre River Resort offers the perfect balance of both – with nearby golf courses, on-site RV storage, and a full calendar of social events. Come experience the charm, comfort, and fellowshi p at Sundre River Resort. * The monthly maintenance fee is $180 and includes property taxes, sewer, water, electricity and garbage disposal. ** Please note that the tax amount is for the entire 160 acre property and is covered by the $180 per month maintenance fee. (id:57557)
20 Fish Rock Road
Huntsville, Ontario
Discover the perfect blend of adventure and tranquility at 20 Fish Rock Road, nestled in beautiful Huntsville. Here, you're just moments away from the thrilling slopes of Hidden Valley Ski Resort in winter and the serene waters of Lake Waseosa in summer. This charming 4 season cottage offers year-round fun, with a lit skating trail at nearby Arrowhead Park for those cozy winter nights. Lake Waseosa has a delightful secret: no public boat launch means you can enjoy the peaceful waters without the chaos of weekend warriors. Picture yourself gliding across the lake on a Sea-Doo or enjoying a leisurely afternoon of water skiing and wakeboarding, all while soaking in the tranquility of your surroundings. Convenience is at your fingertips with all of Huntsvilles amenities close by. Need a hospital? Its just around the corner. Want to indulge in delicious cuisine? Beautiful restaurants await! Golf enthusiasts will love the spectacular courses, while culture buffs can enjoy live theater and music performances in the area. This location is a year-round wonderland. In winter, snowmobile trails start right at your doorstep, and in summer, they transform into ATV trails, making it easy to enjoy all your favorite toys right from home. For those who need to stay connected, fibre optics are available at the driveway, so you can work from your lakeside cottage while enjoying stunning views. The cottage itself is designed for fun, with multiple rec rooms that cater to both adults and kids. The sun porch overlooking the lake is perfect for morning coffee or evening cocktails, and granite steps lead you down to the dock, where the views are a perfect 10 out of 10. If you're ready to embrace adventure and serenity, 20 Fish Rock Road is calling your name. Make this delightful retreat your home away from home (id:57557)
150 Creekstone Passage Sw
Calgary, Alberta
Pine Creek – 150 Creekstone Passage SW: Welcome to this immaculate, turn-key 2-storey home offering 1,938 sq ft of stylish living space with 3 bedrooms, 2.5 bathrooms, and an attached double garage. The bright, open main floor features luxury vinyl plank flooring throughout. The chef’s kitchen boasts a farmhouse sink, quartz countertops, stainless steel appliances (electric range, microwave drawer, range hood, dishwasher, and refrigerator), a walk-through pantry, and a spacious dining nook with sliding doors to the backyard. The inviting living room includes a gas fireplace with a white tile/brick surround and mantle. A private den with sliding barn doors, a 2-piece powder room, and a mudroom complete the main level. Upstairs, the primary suite includes a walk-in closet and a 5-piece ensuite with a soaker tub, fully tiled glass shower, dual sinks, and ample storage. Two additional bedrooms, a large bonus room, a convenient laundry room with shelving, and a 4-piece main bathroom provide plenty of space for family living. This home showcases thoughtful builder upgrades throughout, including ceiling-height kitchen cabinetry and quartz counters in both the kitchen and bathrooms, light fixtures throughout + much more. The fully fenced and landscaped backyard includes rock hardscaping on both side yards and a gas line for your BBQ. The basement is undeveloped with a rough-in for a 3-piece bathroom, offering future potential. Set on a quiet street across from a playground, this home is ideally located in the growing community of Pine Creek, surrounded by green space, parks, and pathways. Enjoy quick access to Spruce Meadows, golf courses, and recreation facilities, plus convenient shopping, dining, and services in nearby Silverado, Walden, Legacy, and Shawnessy. Schools and future amenities continue to expand as the community grows. Call for more info! (id:57557)
120, 355 Taralake Way Ne
Calgary, Alberta
Welcome to this move-in ready 1-bedroom, 1-bathroom main floor condo offering 572 sq ft of thoughtfully designed living space in the heart of Taradale. With low condo fees that include heat and water, this is the perfect opportunity for first-time homebuyers, downsizers, or savvy investors. Step inside to discover luxury vinyl plank flooring throughout, a modern open-concept layout, and granite countertops in the kitchen. The stylish barn door leads you into a spacious primary bedroom, while the 4-piece bathroom provides function and comfort. Enjoy the convenience of in-suite laundry and a titled underground parking stall for year-round peace of mind. One of the standout features of this home is the generously sized private patio, perfect for relaxing or entertaining during warmer months. Located just minutes from Taradale Park, Ted Harrison School, Don Hartman North East Sportsplex, and the Genesis Centre, everything you need is right at your doorstep. Don't miss your chance to own this updated and affordable home in a vibrant, family-friendly community! Call your favourite Realtor and book your showing today! (id:57557)
1720 12 Avenue Nw
Calgary, Alberta
This nearly 1/4-acre inner-city property is conveniently located within walking distance to amenities. It provides quick access to CWC, Foothills Hospital, downtown, the U of C, and the mountains, making it ideal for executives, professionals, and families to raise an active family. The current owners have countless memories from their 23 years of living here. Now, it’s your turn to enjoy this one-of-a-kind home in a desirable community. The home offers over 4,000 sq ft of living space, city and mountain views, 75’ frontage, and a spacious backyard—ideal for living, entertaining, and storing your toys. Over $1m in renovations transformed the space into a beautiful, functional home, preserving its charm and history. Well priced and significantly less than a new home on similar land, you can move in immediately, personalize, build larger later, or hold as a solid investment in a growing inner-city community. The home has a large triple tandem garage w/ an over-height ceiling, fitting up to three 4,091 kg car lifts for parking, hobbies, or collections. There’s a double-parking pad off the laneway and ample street parking. We invite you to find a home in this area w/ more parking or outdoor space—a 750-sq ft south-facing deck, big backyard w/ decks, hot tub, drought-tolerant garden, 1,000-litre rain barrel, dog run option, and two levels, offering plenty of sunshine and room for trampolines or parties. The low-maintenance xeriscaped front yard requires no watering. Inside, many gems have been created by experts. Architect Richard Davignon designed the curb appeal, added the studio, the large garage, the south deck, energy-efficient multi-zone heating, upgraded insulation, and a 50+ year blue metal roof. William Blake Homes built out the primary suite, featuring 12ft vaulted ceilings, a large closet, a sunroom, a private balcony w/ city and mountain views, and a luxurious 5-piece ensuite w/ a heated towel rack and heated floors, including in the shower. Marvel Kitchens f ocused on usability and entertainment, designing a kitchen w/ a massive quartz island (seating 6 in a ‘C’ shape for easy conversation), high-end appliances, and a breakfast bar. The open-concept main floor features large windows overlooking the south deck and the studio, w/ soaring 17ft ceilings, oversized windows, a gas fireplace, and access to the deck and landscaped backyard for seamless indoor-outdoor living and entertaining possibilities. Both upstairs and downstairs are separated by doors for privacy and sound separation—one of the few complaints of fully open-concept houses. The bedroom level features two large bedrooms w/ XL closets, a 5-piece bathroom, and a penthouse primary suite. The north lower level offers a family room, bedroom, kitchenette, 3-pc bath, & laundry/pantry—ideal for kids roughhousing, multigenerational living, students, nanny. The south lower level features a mudroom that connects to the 3-car garage, a fifth bedroom/gym/office, a den/workshop w/ a wine room, and a half-bath. (id:57557)
838 Edgefield Street
Strathmore, Alberta
Welcome to this stunning home at 838 Edgefield Street, Strathmore. Boasting over 2,400 sq ft of luxury living, this bright and open plan features 8-foot doors, rounded wall corners, and 3-pane high-efficiency windows throughout.On the main floor, discover a spacious Office/Den ideal for working from home, and a gourmet kitchen upgraded with a gas stove, fridge, range hood, and gleaming granite countertops. The kitchen, living and dining areas flow seamlessly over rich engineered hardwood, accented by custom moldings, upgraded baseboards, mirrored coat-closet doors, and designer light fixtures.Upstairs, the generous primary suite is joined by three additional bedrooms, a bonus room, and two full baths—each appointed with granite counters. A convenient laundry room with sink adds everyday ease.Additional highlights - Custom stair railing & upgraded main entrance door, Wider double garage for extra storage or workspace, Unfinished walkout basement ready for your personal touch. Located just a short walk to George Freeman School and with easy access to Highway 1, this home is close to all major amenities including Walmart, Sobeys, RONA, and many more shopping and grocery options.Don't miss the opportunity to own this beautiful home in the growing community of Edgefield, Strathmore! (id:57557)
102, 70 Royal Oak Plaza Nw
Calgary, Alberta
This 928 SqFt 2-bedroom, 2-bathroom apartment offers an exceptional combination of space, comfort, and convenience in one of Calgary’s most desirable neighbourhoods. The well-lit primary bedroom is impressively large, easily accommodating a king-sized bed, multiple dressers, a seating area, and a walk-in closet. The second bedroom is equally bright and versatile—perfect for guests, a home office, or a hobby space.The bright, well-appointed kitchen features high-end stained cabinetry, granite counters, built-in appliances, plenty of drawers, and a newer refrigerator. A spacious dining room and living room provide ample space for full-sized furniture, so there’s no need to compromise on comfort or style.This unit enjoys a prime position within the complex—no parking stalls look directly into it—and it sits just across from the amenity building, offering a fully equipped gym and rentable lounge. Everyday needs are a short stroll away at Royal Oak Centre, with grocery stores, restaurants, banks, medical clinics, gyms, and more. Plus, the Rocky Ridge YMCA is just minutes away!Upgrades include vinyl plank flooring throughout most of the unit for easy upkeep, and it comes complete with a titled storage locker and TWO titled parking stalls—one generously oversized. A truly outstanding home in an unbeatable location. (id:57557)
85 Erin Woods Place Se
Calgary, Alberta
**NEW PRICE** PLEASE ENJOY THE VIDEO and iGUIDE tour. Smart Living in Erin Woods – Functional Style with Great Curb Appeal.Welcome to this well-maintained 3-bedroom, 1.5 bathroom home in the heart of Erin Woods, offering 1,100 sq ft of thoughtfully designed living space that blends function and comfort. From the moment you arrive, the home’s great curb appeal stands out with its sophisticated landscaping and charming exterior. Step inside to a bright, open layout filled with natural light, thanks to updated windows and doors. Windows upgraded in 2022 and a new roof in 2024. The spacious living and dining areas are ideal for entertaining, relaxing, or working from home. The kitchen is both stylish and practical, featuring rich cabinetry, granite countertops, a tile backsplash, stainless steel appliances, ceramic tile flooring, and a large pantry for ample storage. A handy mudroom with a 2-piece bath adds everyday convenience and completes the main floor. Upstairs, you’ll find three well-sized bedrooms, including a generous primary with updated sliding mirrored closet doors and direct access to the full 4-piece bathroom. Custom built-in shelving enhances storage and adds a modern touch. The partially finished basement provides nearly 500 sq ft of flexible space — perfect for a home gym, office, studio, or future development. Step outside to a private, fully fenced yard with an established perennial garden and a tiled patio — an ideal retreat for morning coffee or casual gatherings. A 2-car detached garage with alley access, plus additional off-street parking, ensures practical everyday living. Tucked away on a quiet cul-de-sac, this home is minutes from Stoney Trail, Deerfoot, 52nd Street, the Foothills Industrial Park, transit, schools, green spaces, and everyday amenities. Functional, move-in ready, and thoughtfully updated — this home offers smart living in a well-connected Calgary neighbourhood. Come see it in person. (id:57557)
519 Dalcastle Mews Nw
Calgary, Alberta
Original owners (46+ years) 1979 Melcor built home. 2557.29 sq ft developed. Perfect chance for NEW buyers to enjoy this amazing home/location. Dalhousie has a well-established feel w/mature trees, manicured streets PLUS it's family friendly. Builder added 2 ft on the back for this popular home model in Dalhousie. HUGE lot = 7610 sq ft pie shape (no back lane) quiet Cul-De-Sac! OVERSIZED drywalled/insulated double garage PLUS owners paid to add extra paving on front, adding to driveway/beside home=RV storage + you can easily park 6 cars! 1950+ sq ft above grade PLUS developed basement. 3 beds up PLUS office on mnlevel = 4 beds above grade. Peonies greet you-on way to SW facing front dr. Sprinkler/irrigation system keeps lawn & plants watered. Enter home & instantly recognize pride of ownership throughout. These owners loved this great home! Living/dining area enjoys that SW light. Kitchen/Nook & family room (more gleaming HW!) = heart of the home. Imagine creating NEW memories here with your family!? Transition directly out to large backyard. Perfect deck space+gas line for BBQ makes entertaining outside easy! Enjoy WOOD burning fireplace on those chilly nights. Wood panelling has become POPULAR again! Mn floor laundry, 2 piece bath (sellers say possible to add a shower here where closet is if you need full bath on this level!) Side Door that transitions directly outside-great for dogs & kids! Direct access to attached garage-perfect for bringing in groceries or suitcases. Office (or 4th bedroom) w/hardwood floors completes this main level. Transition to the second level-3 bedrooms-ALL w/Hardwood floors & shutters! Primary offers 3 piece ensuite. 4 piece bath services other 2 rooms. Basement development offers MORE space! Hang out and play pool. Entertain with your bar/sink area. Enjoy the gas stove in this cozy area & watch a movie....did I mention all the "bonus" space?! SO much storage, area for woodworking/small shop, sink in mechanical room, craft room? These o wners took care of their home. Most windows changed out, newer roof shingles-Fibreglass roof hail resistant, 2 new furnaces 2018, HWT 2017, Newer garage door opener. Vacuflo installed 4 yrs ago! When something needed attention-it was done properly! Dalhousie community center hosts wide range of programs & events for all ages=preschool, after-school programs, summer camps, various fitness/hobby classes. Community association organizes events like farmers' markets, concerts, winter carnivals & more. Located near Nose Hill Park, providing easy access to green spaces/pathways. Well-connected to major roads like Shaganappi Trail & Crowchild Trail=makes it easy to get around Calgary & beyond. Great public transportation-Dalhousie LRT and bus stop mins away. Close to U of C, SAIT, Foothills Hospital, Children's Hospital. Easy access to shopping, restaurants, amenities. Off leash dog park easy 15 min walk. Buy today & get kids registered for 2025 school year! (id:57557)
558 St. Andrews Road
West Vancouver, British Columbia
Spectacular Residence Offering Breathtaking Panoramic Views in British Properties! This luxurious, two-level contemporary home was custom-designed and substantially rebuilt in 2023 by an experienced builder for their personal use, perfectly embodying high-end bespoke design, top-quality craftsmanship, and an exquisite setting. The modernized residence features 7 spacious bedrooms, a private office, and 8 bathrooms, including a stunning master suite on the main floor with a walk-in closet and spa-like ensuite. The entertainment-sized principal rooms open onto breathtaking terraces, while the custom kitchen and wok kitchen boast top-of-the-line appliances and a large center island. The lower level includes a recreation room with a wet bar and easy access to the backyard. Additional highlights include a legal, luxury two-bedroom suite. Simply put, this exclusive residence is not only visually stunning but also just moments from West Vancouver´s finest amenities and schools. Open House: Sunday Sep 14, 1-3pm (id:57557)
606 Barnham Road
West Vancouver, British Columbia
This exquisite French Country estate blends timeless European charm with modern luxury. The main level is a showcase of elegant flow and sophisticated comfort, featuring an open concept family room, formal dining area, and gourmet kitchen, all seamlessly extending to a spacious covered terrace with a built-in BBQ, perfect for year-round indoor-outdoor living. The lower level is an entertainer´s dream, boasting a large recreation room with a custom wet bar that opens directly to the flat, beautifully landscaped backyard. Additional highlights include a private theatre, dedicated home office, and a well appointed guest suite, along with A/C, a security system, and more. Every detail of this home reflects a passion for refined design and a commitment to quality living. This extraordinary French-inspired residence is one that must be experienced in person. 3D Matterport Link: https://my.matterport.com/show/?m=JU488Nzzg5L Open House: Sunday Sep 14, 3-5pm (id:57557)
248 Taracove Road Ne
Calgary, Alberta
LEGAL BASEMENT SUITE | 6 BEDS | 3.5 BATH | DOUBLE DETACHED GARAGE Welcome to this beautifully maintained 2-storey home in the desirable community of Taradale! Offering 1400+ sq. ft. of total developed space, this home features a fully LEGAL suite basement with 2-bedroom with separate side entrance—ideal for rental income or multi-generational living. The main floor boasts 9-ft ceilings, an open-concept layout, modern kitchen with granite countertops, elegant cabinetry, large pantry, functional workstation, and a 2-piece bath with a full bedroom. Upstairs features a spacious primary suite with walk-in closet and ensuite, plus 2 more bedrooms and another full bath. The legal basement suite includes 2 bedrooms, a full bathroom, kitchen, and family room—offering excellent flexibility and value. Enjoy the zero-maintenance backyard with large deck, storage shed, and oversized double detached garage. Recent upgrades: new roof, siding, and gutters and soffit fascia . Prime location close to schools, parks, shopping, transit, Stoney Trail & Calgary International Airport. Move-in ready with income potential—book your showing today! (id:57557)
732 West Chestermere Drive
Chestermere, Alberta
Experience lakefront luxury at one of Chestermere’s most coveted addresses. This beautifully renovated 1944+ sq. ft. walkout bungalow on West Chestermere Drive combines timeless design with modern elegance, offering breathtaking lake views from nearly every room. Inside, soaring 10-foot ceilings and expansive windows flood the home with natural light. Italian tile, installed by a renowned European craftsman, sets the stage for exceptional finishes throughout. The heart of the home is the massive Legacy kitchen, showcasing satin black and walnut cabinetry, walnut island, striking quartz waterfall countertops, and top-tier Wolf & Thermador appliances, complete with a butler’s pantry. The kitchen flows seamlessly into the great room, anchored by a gas fireplace with a custom Italian-tile surround, and extends outdoors through patio doors to a spacious deck—perfect for entertaining or simply soaking in the lake views. The primary suite is a private retreat featuring deck access, a spa-inspired ensuite with a book-matched walnut vanity, European enamel cast iron sinks, heated tile floors, and a deluxe shower with body jets and an oversized rain head. A striking office with double black entry doors and a feature wall offers style and functionality. The walkout lower level is designed for entertaining and versatility, with a sunny family room, wet bar (with potential to convert into a second kitchen), a spacious bedroom, 1 & half bathrooms, and a large gym that could easily be reconfigured into two additional bedrooms. Outdoors, enjoy a triple-car garage. A sprawling lakefront lot with mature trees for privacy, large hot tub ready Gazebo, wonderful for entertaining, 75-ft dock, and a rare grandfathered boathouse. Meticulously crafted for those who treasure comfort with elegant sophistication and appreciate want to claim their own “little piece of paradise.” Experience the ultimate in year-round out door living in fabulous Lake Chestermere. (id:57557)
2208 Chairlift Road
West Vancouver, British Columbia
Spectacular custom built res offers approx 6400 square ft on 3 levels w/stunning ocean & city views! Situated on a beautiful 11040 square foot corner flat lot / Drive way .Beautifully renovated offering a dramatic open concept & sensational double height ceiling entry, 7 bdrms & 7 bathrooms + office. ocean view bdrms on the upper floor incl a breathtaking master. Private office on main floor with Hardwood flooring and radiant heat. 3 bdrms with 2 baths on the lower garden level (in-law suit) completely separated for rental income. impressive foyer and entertaining living has its own kitchen, entry and garden. Mins to Collingwood private elementary & secondary school.New roof, Carpet, updated mechanical room equipment,.... You won't find another property like it. (id:57557)
1104, 1888 Signature Park Sw
Calgary, Alberta
Enjoy unobstructed eastward views and morning sun on your large private patio. This functional floor plan is nicely laid out with an open living area, 9 Ft ceilings, bedrooms on opposite sides, a central kitchen, separate laundry room, plus an office/den. The bright kitchen has white cabinetry, beautiful granite counter tops, stainless steel appliances, and an eat up breakfast bar. Generous sized bedrooms both with large walk in closets are very comfortable. The primary suite has direct access to the private patio and a 5 piece ensuite with separate shower, soaker tub, dual sinks, and a large granite vanity. The 4 piece main bath is centrally located, also boasting a granite vanity. The spacious office/flex space measuring almost 10’ x 10’ incorporates great versatility. The living room with gas fireplace and large dining area are lined with windows bringing in abundant natural light. 2 TITLED PARKING Spaces + your titled storage locker are secure in the underground parkade which is also home to a resident only car wash. Downtown commuting is a breeze with the Sirocco LRT mere moments away. West Market & Signature Park Plaza located just down the block offer a variety of shopping, eateries & professional services, including Sunterra Market & Starbucks! Biking/walking paths, parks, a plethora of amenities & shopping plus easy access to major causeways makes Signal Hill a convenient community to call home! (id:57557)
795 Andover Crescent
West Vancouver, British Columbia
Spectacular 180 wide panoramic view of ocean, city, & Lions Gate Bridge. This gorgeous 8000+ sqft home located in most prestigious British Properties on a 13,900 sqft lot. Featuring an open concept plan offering 6 bdrm, 8 bath. Expansive living across three levels, main features an impressive grand foyer and living room, crystal chandelier, the highest quality appliances, granite island and counter top, large entertainment size family room and dining room leading out to a private terrace and infinity edge pool. 4 luxurious bedrooms up ensuited & walk in closets! The lower level features a games area with full bar, theatre, sauna, gym & yoga area, rec room, plus two guest suites! Close to shopping, ski & golf course. Top catchment schools: Chartwell Elementary & Sentinel Secondary. Open house cancelled. (id:57557)
215, 6220 17 Avenue Se
Calgary, Alberta
Affordable living at its best! Available immediately! This is a 3 bedroom, 2 bath beauty including double vanity sinks in the primary ensuite. It has been refurbished with stylish vinyl plank flooring throughout and completely repainted. The bright kitchen has luxurious white cabinets, a huge peninsula and stainless steel appliances - a double door fridge with freezer drawer, glass top stove and built-in dishwasher. A dryer is included. Every inch of this home is clean and fresh! The exterior has been reclad in maintenance free vinyl siding plus a steel roof. New, double paned vinyl windows add to the comfort. This unit is located a short distance to the clubhouse which features a community gathering area with kitchen, a modern exercise room, an 8-ball pool table and games room plus common area playground and bbq area. Calgary Village is a quiet, family friendly community. Financing available at great rates upon approval. Beyond the purchase price, all sites in the park rent for $1,299 per month which includes water, sewer, garbage removal and clubhouse amenities. The clubhouse offers a modern exercise room, a games room with pool table, common areas with large screen t.v., community kitchen, bbq's and children's playground. There are no additional costs for these amenities. Although this sounds high, it includes many amenities not available at other parks. You will find Calgary Village offers the most spacious lots with room for double parking (in most cases) plus storage sheds, etc. Many residents have built fences, decks and other features that are not allowed in other parks. This is a family friendly and pet friendly community. There is no size restriction on dogs, but a limit of two pets per home. When you consider that many condominium projects are experiencing double digit cost increases and special assessments, this is still the most economical option for home ownership. (id:57557)
506, 3316 Rideau Place Sw
Calgary, Alberta
Presenting unit 506 in the Rutland House, part of the prestigious Rideau Towers! Located on the southeast corner of the building on the 5th floor with unobstructed views, this unit features over 1100 sq ft of living space with 2 bedrooms and 1.5 bathrooms - a very rare floor plan in these buildings. Highlighted by an enormous south facing balcony, this unit is for those who love the sunlight! A well-maintained space with an open floor plan and views both south and east towards the Stampede ground and the edge of downtown. The spacious primary bedroom, which has separation from the main living room area has a walk-in closet and a south-facing window. The additional second bedroom provides flexibility for a home office or guest room. The 4-piece bathroom has been updated with tile flooring, floor the ceiling stonework, and a vanity with lots of storage. The kitchen features stainless steel appliances and nice east facing window letting in the morning sun. Rutland House is an impeccably-maintained residence – owners enjoy use of the pool (small annual fee) as well as the party room in the lower level, along with the incredible views and ample sunlight. It is a completely smoke-free building (inside and out). Perched atop the hill in Rideau Park, safe from any flood risk, this is a perfect opportunity for someone looking to downsize out of a larger home in the community. Walk to the Glencoe Club, Mission, the Elbow River pathways, and many parks and green spaces. There is a greenspace directly outside the building, and it’s right across the street from a huge park as well as Princess Obolensky Park, with beautiful views of the Elbow River valley. Minutes from downtown and with easy access to Macleod Trail, you are nestled in a quiet, prestigious, and safe community, while being close to everything you might need. Unit has an approved window AC unit, which is rare for this building. (id:57557)
40 Sunrise Terrace
Cochrane, Alberta
Welcome Home to 40 Sunrise Terrace! This inviting 3+1 bedroom, 2.5 bath home is situated in a tranquil, family-friendly neighborhood. With parks, a pond and plenty of pathways, this neighborhood is perfect for the children to play and to walk the dog right out your front door.Elegant hardwood floors greet you throughout the main level as you step into the open floor kitchen, dining room and living room. The large island is perfect for having your morning coffee or an after school snack spot for the kids. Off the kitchen is your walk through pantry, leading into your mudroom with built in cabinets and bench seating. Granite countertops, stainless steel appliances and loads of storage complete this spacious kitchen. Your dining room has plenty of room for a large extended table to entertain family and friends any time of the year! While your gas fireplace keeps you and your guests warm and cozy on those cold winter nights. Natural light floods the living room with plenty of windows providing peace of mind so you can keep your eye on the kids while they play in your fully fenced backyard. Set up a fire pit to enjoy the summer evenings on your patio or with easy access to the back lane from your backyard there's ample room to park your RV or toys. Upstairs, your extra large family room with vaulted ceiling, provides another spot for the family to be together to enjoy movie or game nights. Down the hall, the master bedroom is complete with large walk in closet, a 5 piece ensuite with dual vanities and soaker tub. 2 additional bedrooms, a large laundry room and a 4 piece bathroom complete this level. The basement has been beautifully developed recently with new carpet throughout. The large entertainment area is perfect for the kids and their friends to gather. In additional, there is another bedroom with built in shelving and accent lighting, an office off the utility room and rough in for another bathroom. New HWT (2025), new dishwasher (2025) new washer/dryer (2024). Th is home is Built by Excel and is solar panel ready and built Green. Bring your favorite realtor to come and see how this home will check all the boxes off your list! (id:57557)
501, 8155 8 Avenue Sw
Calgary, Alberta
Brand new and never occupied, this executive end-unit townhome in the District Townhomes by Truman offers upscale living with premium finishes and exceptional outdoor space. The open-concept main floor is filled with natural light from the southwest-facing balcony and features wide-plank flooring, lofty ceilings, and a chef-style kitchen with full-height cabinetry, quartz countertops, gas range, built-in microwave, refrigerator, and a large island with breakfast bar. The spacious dining area opens to the balcony, while the living room is anchored by a sleek 50" electric fireplace. Upstairs, you'll find two large bedrooms, each with walk-in closets and private ensuite baths, plus convenient upper-floor laundry. The entry-level flex room—perfect for a home office or guest bedroom—is accessible from both the front entrance and the heated double garage. One of the few units in the development to include a private rooftop patio, this home offers 270° views—ideal for entertaining or enjoying sunset evenings. Located in a quiet, private setting, this townhome combines modern design with low-maintenance luxury living. Roughed-in for security, vacuflo, air conditioning and home networking. West District is a dynamic and trendy neighbourhood that offers a rich shopping and dining experience. Enjoy local shops, restaurants, grocery, fitness, and medical services. Featuring a focus on pedestrians, the main streets highlight twenty foot wide sidewalks complete with integrated walkway and bike paths. In the heart of West District is the central Radio Park featuring a recreation area with a basketball court, skatepark, amazing new playground, ice skating in the winter, summertime farmer’s marekts and events, live concerts and festivals at the outdoor amphitheatre and much more. Located just 15 minutes from downtown Calgary, 5 minutes from top public and private schools, and 45 minutes to Canmore, (id:57557)
116 Patina Park Sw
Calgary, Alberta
This stunning executive townhome offers a perfect blend of location, lifestyle, and functionality. Nestled just minutes from downtown Calgary, enjoy quick access via bike paths, serene off-leash dog parks, and scenic walking trails—some even with striking downtown views. Whether you're commuting to work, heading to the mountains for a weekend escape, or picking up groceries around the corner, everything you need is at your fingertips.Step inside to a spacious main floor featuring a bright living and dining area, ideal for entertaining or quiet evenings in. The kitchen is beautifully outfitted with sleek black stainless steel appliances, and a sunny balcony just off a breakfast nook, making it the perfect spot for your morning coffee. A convenient powder room and laundry area complete the main floor.Upstairs, you’ll find a versatile open concept room, perfect for a home office, bonus room, or future third bedroom. plus two generously sized bedrooms and two full bathrooms. The primary suite boasts a walk-in closet with ample storage and a private ensuite, creating a true retreat.The unfinished basement offers endless potential, whether you're dreaming of a home gym, rec room, or extra storage. A recently installed high-efficiency furnace adds modern comfort, while the attached single-car garage and additional driveway parking enhances ease of living. If you’re seeking a well-cared-for home in a desirable neighborhood with room to grow, you won’t want to miss this one. (id:57557)
202 Cooperstown Lane Sw
Airdrie, Alberta
This Exceptional Home is ready for your Family to make it Yours! Welcome to this Highly Upgraded Custom Built McKee Home that boasts 2680 sqft with a Fully Finished Basement providing a total of 3818 sqft of Developed Space. This Beautiful Home has 5 Bedrooms, and BACKS ONTO GREENSPACE and PATHWAYS that are a 1 min walk from the Coopers Crossing Elementary School. When you arrive, you will enjoy the Large Private Foyer with a seating bench, and will immediately notice the beautiful Travertine Tile Flooring, 9' Ceilings, and see that the Home is FRESHLY PAINTED. The Front Office is nicely situated so it is Private and has French Doors. You will be impressed by the Oversized Windows that welcome you into the Living Room and Kitchen area as they bathe the Home in Natural Light. The Living Room is quite spacious and has a Feature Wall the Oversized Stone Faced Fireplace. The Kitchen is a Chef's Dream and features Upgraded Appliances including a 5 Burner Induction Cooktop, Built in Wall Oven, Built in Microwave, Stainless Steel Refrigerator, Quartz Countertops, Tons of Full Height a Beautiful Cabinetry with lots of Pot and Pan Drawers, Undermount Lighting, Glass Tiled Backsplash, a Massive Island with seating, and a Huge Walk through Pantry. The Dining area can host a large table. The Mudroom has Built in Cabinetry and opens to the Oversized Garage. The Staircase with Wrought Iron Spindles lead you to the Upper Level that opens to a Massive Family Room with Vaulted Ceilings. The oversized Primary Suite is exquisite with Hardwood Flooring, Vaulted Ceilings, a Reading Nook with Built in Shelving and opens to the Ensuite. The Spa-like Ensuite has a Soaker Tub, Dual Vanities, and an oversized Shower Stall with 3 Showerheads to help you relax and enjoy your escape away. There is also a walk in closet. 3 Additional Bedrooms, Full Bathroom, and Laundry Room complete the Upper Level. The Lower Level was completed by the Builder to keep the decor and cabinetry the same and featur es 9' ceilings and a Fantastic Family Room with a Stone Feature Wall with a 120" Projection Screen and Media Equipment, Built in Cabinetry, Huge Dry Bar perfect for all those movie snacks and for storage. There is also a Games area, the 5th Bedroom and a Full Bathroom on the Lower Level. This Amazing Home is Air Conditioned, has a Water Softener, Sonos System and Speakers throughout, and Vacuum System. The Exterior has a Large Upper Deck with BBQ Gas Line, a Slide for the kids, and has Composite Decking. The Lower Aggregate Patio extends under the enclosed Deck making storage easy and clean. The Home is surrounded by Pet Friendly Artificial Turf making it low maintenance for a busy Family. The Oversized Heated Garage is 19'1" x 25'.7". Coopers Crossing is the Premier Community in Airdrie. The fact that you can watch your kids walk to school from the Home, and ride their bikes on the back pathway is a bonus. Ensure to watch the tour on MLS or Realtor.ca. (id:57557)
2, 1718 32 Street Sw
Calgary, Alberta
Where Luxury Meets Lifestyle. Step into refined living with this beautifully designed townhome, ideally located just a 5-minute walk to the LRT in a peaceful inner-city setting. This bright and spacious 3-bedroom home is packed with upscale features, including soaring 10-foot ceilings, an open-riser staircase with elegant glass railing, a sleek slimline fireplace, wide-plank engineered hardwood floors, and custom wood cabinetry accented with gold hardware. The chef-inspired kitchen boasts quartz countertops and premium stainless-steel appliances. Thoughtful design continues upstairs with a luxurious primary suite featuring a 5-piece ensuite complete with heated floors, a dual vanity with built-in makeup desk, a deep soaker tub, and a rainfall shower. A second bedroom with its own ensuite and a convenient laundry area complete the upper level. The fully finished basement offers a generous rec room with a wet bar, additional storage, and a third bedroom with a full 4-piece bath—perfect for guests or a home office. Enjoy your own private, pet-friendly yard and an attached single garage, all just steps from vibrant 17th Avenue. (id:57557)
2003, 683 10 Street Sw
Calgary, Alberta
Unparalleled, Spectacular PANORAMIC VIEWS of the mountains, Bow River, and sparkling city lights! This nearly 1,600 sq. ft. luxury condo offers 2 bedrooms plus a den, 2 full baths, and 2 secure titled, underground parking stalls. Beautifully updated with hardwood floors, new carpet, fresh paint, and custom window coverings. Expansive windows fill the open living space with natural light, highlighting the raised panel cabinetry, granite countertops, pot lighting, and quality finishes throughout. Enjoy year-round comfort with full air conditioning and the sought-after south and west exposure. Ideally located in West Downtown with the Kerby LRT station right at your doorstep, and just steps to Shaw Millennium Park, river pathways, and all the conveniences of the city. Easy in-and-out access to downtown makes this the perfect urban retreat. (id:57557)
602 Pheasant Close
Pelican Point, Alberta
Family-Friendly Lakeside Retreat on Buffalo LakeIt's Summer on the Lake! Bring the family and get ready to kick back and enjoy! Nestled on the shores of beautiful Buffalo Lake, this warm and inviting home is designed for families who thrive in the outdoors. From the moment you arrive, you’ll feel the pace slow and the fun begin—whether it’s morning paddles on the lake, afternoons at the nearby beach, or evening bonfires under the stars.With lake views from nearly every room, this home brings nature in at every turn. The upper-level Great Room is the heart of the home, where vaulted ceilings and oversized windows flood the space with natural light and showcase stunning views of the water and surrounding forest. It’s the perfect spot for family game nights, movie marathons, or cozying up after a day on the water.The open-concept kitchen features handcrafted oak cabinetry, a walk-in pantry, and a gas fireplace—ideal for casual family meals or entertaining friends. The spacious primary suite includes a skylight, four-piece en-suite with dual vanities, walk-in closet, and private deck access overlooking the lake—a peaceful retreat after a fun-filled day.Another generous room, currently used as an office, was originally designed as a bedroom with its own fireplace and walk-in closet—offering flexible space for guests or teens. On the main level, in-floor heating keeps things comfortable year-round, and the layout flows out to a covered and screened in patio that’s perfect for outdoor dining, games, or relaxing in the shade.Whether you’re chasing the sun on the back deck or cooling off on the front one, outdoor living is easy here. A oversized heated double garage keeps gear ready to go—bikes, paddleboards, kayaks—so you can explore nearby nature trails, hit the beach, or walk to the playground and marina just minutes away.This home is more than just a cottage—it’s where family memories are made. Swim, fish, explore, laugh, unwind. At Buffalo Lake, summer days are packed with adventure, and every night ends with a satisfied smile and sandy feet. (id:57557)
134 Panamount Road Nw
Calgary, Alberta
Welcome to this warm and inviting home in the desirable community of Panorama Hills! This immaculate home is built by award winning Homes by AVI and is located on a quiet street that backs onto the pathway system. This stunning home is situated on a conventional lot and offers 2181 square feet of living space with three bedrooms, 2.5 bathrooms, and a spacious bonus room. The main floor features a large living room with corner gas fireplace, a 2-piece bathroom, laundry room and walk-in closet, a large gourmet kitchen with an abundance of natural maple cabinets, and a spacious nook that leads to your own private oasis that overlooks the pathway system. The upper floor features a large bonus room with vaulted ceiling, three bedrooms, and two full bathrooms. The primary bedroom contains a 4-piece ensuite with a corner soaker tub, and a good-sized walk-in closet. The basement is unspoiled with roughed-in plumbing and is awaiting your personal touches. 9-foot ceilings on the main floor and basement. Plenty of natural light throughout, with views of the city from the upper floor. The private backyard is fully fenced and landscaped with a large concrete patio, perfect for barbecues, and relaxing on long summer days. The oversized double-attached garage is a mechanic’s dream, insulated, and has high ceilings to accommodate a lift! Recent upgrades include Central Air Conditioning, Newer Furnace, and Brand New Roof. Beautifully manicured lawn and Shows Pride of Ownership throughout! Just steps to the Panorama Hills Elementary School, Captain Nichola Goddard Junior High School, and is accessible to Buffalo Rubbing Stone Elementary School, and St. Jerome Elementary School. It is a short walk to the pond and pathway system of Panorama Hills, Save On Foods, Tim Hortons, TD Canada Trust, Rexall Pharmacy, North Trail High School, and much more! Easy access to major thoroughfares, parks, shopping, and amenities. Don’t miss this opportunity to own this beautiful home!! (id:57557)
1626 12 Avenue Sw
Calgary, Alberta
Well maintaned 11 suite apartment building with good tenants. The apartment is centrally located in the Sunalta community. Close to amenties and just one and half blocks away from the Sunalta LRT. The building has eight - one bedroom suites and three - two bedroom roomy suites. All units have been well maintaned and some with updated kitchens etc. Most suites also have larger storage closet feature . (id:57557)
1926/1928 32 Street Sw
Calgary, Alberta
A rare opportunity to own the entire building in the highly sought-after community of Killarney. This 4-corner, 4-plex townhome condo's offers a proven track record of steady rental income with 0% vacancy, excellent tenants already in place and sits on a 50' x 120' lot on a quiet street in Killarney.Each of the four units is a fully self-contained, two-storey townhouse-style home with a developed basement, designed for privacy and functionality. The two front units offer approximately 1,720 sq.ft. of living space, while the two back units feature about 1,665 sq.ft. Layout highlights include: 2 bedrooms + full bath on the upper level, generous rec room (used as a 3rd bedroom) + 2nd full bath in the basement, in-suite laundry in every unit, separate outdoor patio space, parking pad for each unit, and separate utilities (all paid by tenants.)With its turnkey setup, reliable income, and desirable inner-city location, this property checks all the boxes for investors seeking cash flow, stability, and long-term growth potential. (id:57557)
202 533 Waters Edge Crescent
West Vancouver, British Columbia
Elegant & Luxury Living at prestigious Waters Edge. Rare offering of 1420 square ft - S/E facing, beautifully appointed gourmet kitchen, spacious living and dining area, added family area, office/den, 2 Bedrooms, 2 bathrooms & 2 large patios. High ceilings, oak hardwood flooring, air conditioned, concierge, 2 great parking spots & storage. 1st class amenities inc. fitness center, library/lounge, sauna/steam. Designed by world renowned architect, Robert Stern and nestled along the Capilano River, steps to Park Royal, Trails and all the amenities offers a wonderful lifestyle and transition from larger home - a true Gem! (id:57557)
56 Auburn Bay Close Se
Calgary, Alberta
OPEN HOUSE SATURDAY SEPTEMBER 13 (12:00pm-3:00pm). Stop scrolling - how often do you find an end-unit townhome with a double attached garage and lake access in Calgary?Welcome to the sought-after lake community of Auburn Bay! Just a 5-minute walk to Auburn Bay Lake, this home offers year-round fun: swimming, skating, beach days, and more - right at your doorstep.Inside, the main floor features an open-concept layout with hardwood floors, stylish new light fixtures, and updated kitchen cabinets with granite countertops, stainless steel appliances, and a large island - perfect for cooking and entertaining. A convenient powder room completes the main level.Upstairs, you’ll find two spacious bedrooms, each with its own walk-in closet and private four-piece ensuite. As a corner unit, both bedrooms benefit from extra windows that fill the rooms with natural light. With neighbors on only one side, it truly feels more like a detached home than a townhome.Set on a quiet street, this home also offers a sunny west-facing fenced yard that’s low-maintenance yet versatile. Enjoy the concrete patio for barbecues and outdoor dining, while still having a dedicated space for your own gardening touches.Additional highlights include a newer washer and dryer (updated in 2024).Beyond the home itself, Auburn Bay offers an unbeatable lifestyle. Walking paths weave through the community, connecting you easily to parks, playgrounds, schools, and the lake. Shopping, restaurants, and services at Auburn Station and Seton are just minutes away, and you’ll have quick access to major roads like Deerfoot and Stoney Trail for an easy commute.This isn’t just a place to live - it’s a lifestyle in a vibrant, well-managed lake community. Don’t just dream about lake living - make it yours. Contact your realtor today to schedule a private tour! (id:57557)
7 Bernard Court Nw
Calgary, Alberta
Beautifully reconfigured 4-level split with bright, open living spaces, newer windows throughout, real hardwood floors, updated lighting, and elegant French doors. The open concept oak kitchen features an island with eating bar and ample storage including built in pot drawers, pantry and corner china cabinet in the dining room.Huge primary suite with double closets and updated ensuite offering a large stand up shower with stunning tile surround and stone countertop.The walkout level is open to the above dining area and features a built in with wood-burning fireplace feature and easy access to the attached garage.French doors lead to the west-facing backyard. The yard is an outdoor oasis—private, treed, and landscaped—with a newer two-level Dura Deck offering walkout access from both the dining room and the family room. The large shed with alley access offers an oversized garage-style door perfect for loading outdoor equipment including quads or snowmobiles. Parking Pad can accommodate up tp a 22 foot trailer. New asphalt shingles on house and shed. Basement level includes a large recreation room with tons of storage including a crawl space, and laundry room with updated appliances and shelving. (id:57557)
106 Kingfisher Crescent Se
Airdrie, Alberta
OPEN HOUSE SUNDAY SEPT 14TH 2-4pm. Welcome to 106 Kingfisher Crescent SE in the sought-after community of King’s Heights — One of Airdrie’s top ranked family neighbourhoods, celebrated for its schools, pathways, and family-friendly atmosphere. This beautifully maintained, fully finished 2-storey semi-detached home offers over 2,200 sq ft of developed living space with 4 bedrooms and 3.5 bathrooms, including a professionally developed basement (2024, with permits).Step inside to a bright, open-concept main level featuring 9’ ceilings, brand new luxury vinyl plank flooring, and a seamless flow between kitchen, dining, and living areas — perfect for family life and entertaining. Upstairs, the spacious primary suite offers a 3-piece ensuite and walk-in closet, complemented by two additional well-sized bedrooms, a second full bath, and upper-level laundry. The basement adds a fourth bedroom, third full bath, and large rec room, ideal for teens, guests, or family movie nights. Additional highlights include an oversized single attached garage with storage, nearly maintenance-free backyard with premium evergreen turf, and a new on-demand hot water system. The location is exceptional: just 4 minutes to both the public and Catholic K-6 schools, 5 minutes to Kingsview Market, and only half a block to pathways that link to ponds, parks, and greenspaces. Commuting is a breeze with quick access to the QE2 Highway. Aggressively priced for a quick sale, this move-in ready home offers the perfect blend of style, functionality, and family-friendly living in one of Airdrie’s most desirable communities. (id:57557)
1007 6733 Buswell Street
Richmond, British Columbia
No more high Strata Fees! Welcome to Nova, steps away from Richmond Centre Mall & Richmond-Brighouse Canada Line Skytrain Station. This NORTHEAST Facing 2011 bright and spacious 1-bedroom home offers VERY LOW strata fees and urban living. Floor-to-ceiling windows flood the space with natural light, highlighting the sleek finishes and modern aesthetics throughout. Whether you´re a first-time buyer, savvy investor, or seeking the perfect urban retreat, this Nova residence delivers on all fronts. Don´t miss the opportunity to own a piece of Richmond´s vibrant cityscape. Let´s make a deal! Some images have been virtually staged for illustrative purposes. Open House Sept 13 & 14 from 2:00pm-4:00pm (id:57557)
1526 18th Avenue Nw
Calgary, Alberta
**Open House on Sunday, September 14, 11am-1pm** Brand new luxury infill in Capitol Hill with a fully legal 2-bedroom basement suite — an unbeatable value in this prime inner-city location. Perfect for extra income or extended family, this suite alone makes this home a standout investment.Main floor boasts 10-ft ceilings, engineered hardwood, a stunning quartz kitchen with a huge island, and a bright living area with a sleek gas fireplace. Upstairs offers a vaulted primary suite with a spa-inspired 5-piece ensuite and walk-in closet, plus two more bedrooms, full bath, and laundry.The legal suite features a private entrance, two big bedrooms, full kitchen, laundry, and bright living space — ideal mortgage helper or rental opportunity.Extras include high-efficiency furnace, HRV system, R22/R50 insulation, roughed-in A/C, double garage, full landscaping, and a Certified New Home Warranty.Move-in ready and close to SAIT, U of C, schools, parks, and shops. This is smart, stylish, income-generating living — and it won’t last. (id:57557)
120 - 31 Greengate Road
Guelph, Ontario
Amazing Townhouse! Renovated! 3 bedrooms, plus an extra room in the basement, could be a 4 bedroom or home office. 2 washrooms - main floor power room. Upgraded kitchen. Huge living room with electric fireplace and walk-out to fully fenced backyard. This spacious dining room is located just off the kitchen. Modern accent wall, and upgraded light fixtures. Finished basement with REC. Room, home office or 4th bedroom, separate laundry rom and lots of storage . fully fenced backyard. Great neighbourhood! Walk across to shopping, Tims, grocery store, banks, restaurants and much more! (id:57557)
32019 314 Avenue E
Rural Foothills County, Alberta
Custom bungalow with legal suite on 6 private acres, minutes from Okotoks. This well-maintained home offers up to 4,132 sq ft of possible living space, including 1,680 sqft above grade, 1,565 sqft in the basement (roughed-in and ready for personal touch), and an 886 sqft LEGAL suite above the detached 3-car garage. The main level of the house includes 3 bedrooms and 2 full bathrooms, a spacious kitchen with island seating, dining nook, and a family room with a wood-burning fireplace and hatch access for firewood from the garage. The primary bedroom features a large ensuite. The legal suite offers 2 bedrooms, 1 bathroom, a private entrance, and has a strong rental history. Updates include high R-value insulation (approx. R70) and a newer roof. Outdoor features include covered front and back decks, mature landscaping, and a level, fully fenced lot. With no architectural controls and two potential access points, this property is ideal for someone who is looking for more space for a home-based business, future shop, rental income or multigenerational living. (id:57557)
846 78 Street Sw
Calgary, Alberta
Welcome to this stunning original owner townhome located in the sought after West District in West Springs. This beautifully upgraded home offers a modern lifestyle with exceptional convenience and design. Step into a spacious entry foyer on the lower level, large enough to comfortably accommodate a home office, additional sitting area, or even exercise equipment. Thoughtfully designed with custom built-in cupboards for storage and direct access to the finished double attached garage, this space is both functional and versatile. The main level impresses with luxury vinyl plank flooring throughout, high ceilings, and an open-concept layout filled with natural light. The chef-inspired kitchen features full height cabinetry, deep storage in the oversized island, quartz countertops and backsplash, a gas range, and a built-in, integrated refrigerator for a sleek, modern finish. Adjacent to the kitchen is a built-in bar or coffee station with a wine fridge. The bright and spacious living room boasts a beautiful fireplace and opens onto a private balcony, perfect for relaxing. The generous dining area easily fits a large table, creating a seamless flow for both daily living and entertaining. Upstairs, you’ll find three well-appointed bedrooms and two full bathrooms. The primary suite is a luxurious retreat with a custom walk-in closet and a spa-inspired ensuite featuring a dual floating vanity and luxury shower. A convenient stacked laundry is also located on this level. Enjoy being part of a vibrant community, just steps from top-rated schools, shopping, dining, fitness centres, and everyday amenities. Radio Park, opening in September, is walking distance from your front door and will span 8.4 acres, offering year-round activities, pathways, and a dedicated dog park for residents to enjoy. With close proximity to Winsport, city parks, and quick access to Highway 1, you're minutes from the mountains or downtown Calgary. (id:57557)
1601, 910 5 Avenue Sw
Calgary, Alberta
Welcome to your fully furnished, move-in-ready retreat in the vibrant downtown core of Calgary! This immaculate condo offers a rare "turn-key" opportunity, blending modern elegance with everyday comfort in a location that truly has it all.Thoughtfully designed with an open-concept layout, this stylish residence features a gourmet kitchen adorned with timeless maple shaker cabinetry, gleaming granite countertops, and premium stainless steel appliances—perfect for home chefs and entertainers alike.The spacious living area is enhanced by rich hardwood floors, a cozy corner gas fireplace, and expansive floor-to-ceiling windows that flood the space with natural light while showcasing sweeping city views. Step out onto your private northwest-facing balcony to soak in the afternoon sun and panoramic vistas, complete with a gas line for effortless BBQs and year-round outdoor enjoyment.The master bedroom serves as a serene sanctuary with direct access to a well-appointed 4-piece bathroom. Additional highlights include in-suite laundry, central air conditioning, to ensure your comfort throughout the year.Enjoy a suite of premium building amenities, including:* Titled Heated underground parking (Level 3 - 97) for owners and guest parking* Secure storage locker (Level 2 - #99)* On-site car wash and bike storage* Owners’ lounge and party room for private events* Dedicated Concierge Service Mon-Friday 8-8 p.m., Sat/Sun 10-6 p.m.* Two high-speed elevatorsLocated in a highly desirable pocket of downtown, you’re just a short walk from the eclectic charm of Kensington, the tranquil pathways of Eau Claire, scenic river trails, and LRT transit, putting the best of Calgary at your doorstep.Whether you're a professional seeking urban convenience, a frequent traveler in need of a low-maintenance home base, or an investor looking for a prime rental opportunity, this condo offers unmatched value, lifestyle, and location.Experience downtown living at its finest—schedule your pr ivate showing today! (id:57557)
29 9833 Keefer Avenue
Richmond, British Columbia
Sought after beautiful Westury Lane, quality_built by Polygon. Enjoy this quiet, large 1,756 sqft duplex style townhouse, 4 bedrooms 4 bathrooms, 4 parking places(2 side by side parking in garage, plus 2 parking stalls) for a growing family. Plenty of high and large windows make this home bright and airy. Three bedrooms on the above level, plus a decent size bedroom and a full bathroom on the ground level flexible for your in-law, or a grownup child, or as an office/recreation room. Rarely find townhouse with both living room and family room. Master bedroom's ensuite has both a bathtub and a shower. Large balcony for your entertainment. Walking distance to high ranking Palmer Secondary School. Open house September 13, 14, Saturday, Sunday 2-4 PM. Showings: Thursday by appointments. (id:57557)
2518 16 Street Sw
Calgary, Alberta
Investor Alert – This Bankview multifamily development offers a rare opportunity to acquire a high-yield, Currently 4 duplexes and one of them has legal suite and 3 other suits submitted to the city of calgary subject approval and permeating. luxury finishes, prime location, and long-term financing at a low 3.5% rate, this investment offers exceptional ROI withprojected 47.2% annual returns. Ideal for investors seeking low-maintenance income and significantcapital appreciation.Contact us for pro forma, rent roll, and detailed financial package. currently they are 4 main dwelling size 1900 average each total 7600 sqf above grade. Prime Calgary SW (Bankview)Rental Income Potential:Eligible for CMHC Select Financing – reduce financing costs and increase ROILocated in a high-demand rental area with proven stabilityTurnkey setup—ready for immediate income generationIdeal for short- and long-term appreciation in a growth-oriented market Whether you're an experienced investor or expanding your portfolio, this asset delivers strong performance, desirable location, and future upside.Hurry—this opportunity won’t last long! Contact us today to schedule a viewing (id:57557)
35 Cesar Place
Hamilton, Ontario
PRIVATE LENDING AVAILABLE BY THE BUILDER. 2.5% INTEREST, 10% DOWN. FULLY OPEN Brand New bungalowhomes on Executive lots in the Heart of Ancaster, tucked away on a safe & quiet cul de sac road.This particular bungalow holds 1650sf. with 3 beds, open living space and 2 baths with main floorlaundry for easy living Loaded with pot lights, granite/quartz counter tops, and hardwood flooringof your choice. (id:57557)
1605 6088 Minoru Boulevard
Richmond, British Columbia
RARELY AVAILABLE - Welcome to HORIZONS built by reputable developer BOSA! This sub-penthouse level, 1,081 SF 2 BED 2 BATH home is meticulously maintained, never tenanted & MOVE-IN READY. Gourmet kitchen features plenty of cabinetry & countertop space for all your cooking needs. Open-concept dining & living room with cozy gas fireplace & a large balcony with STUNNING unobstructed MOUNTAIN & CITY VIEWS perfect for entertaining, BBQs & relaxation. Primary bedroom can fit KING bed comfortably & 2nd bedroom has large walk-in closet! BONUS in-suite storage & laundry. 1 PARKING & LOCKER. Pets & Rentals OK! PRIME LOCATION RIGHT ABOVE RICHMOND CENTRE & steps to SKYTRAIN, transit, retail, dining, bank, grocery & all of central Richmond! OPEN HOUSE SEPT 13 SAT 2-4PM. DO NOT MISS OUT! (id:57557)
56065 Ridgeview Drive E
Rural Foothills County, Alberta
WELCOME to 56065 Ridgeview DR E! MOUNTAIN VIEWS, EXECUTIVE HOME, 6.55 ACRES, ESTABLISHED LANDSCAPING, VERY PRIVATE SETTING, 1930 BARN! Located mins from Calgary, Okotoks, Heritage Heights School, St Francis of Assisi School, Seamans Area and the Bow River. This Executive walkout Bungalow with a quad garage and bonus loft is everything you are looking for to live your dream at its finest! There are Stunning Mountain Views from almost every window of this home lovingly cared for and maintained home. It was also a former SAM Award winner which is evident as you are greeted by the grand circular drive way, the excellent curb appeal with a 3 sided exposed aggregate wrap around deck, 3 rail fencing that surrounds the property, the vintage style barn & quad garage. With over 3900 sq ft of developed living space you can cater for the whole family plus many, many guests. The main floor open concept living area offers gleaming hardwood floors, a feature fireplace set into a wall of windows to display the unobstructed Mountain Views. The kitchen boasts a flood of natural light also with an abundance of windows, large granite countertop, lots of cabinets, double ovens and a large pantry leading to the mud room. The dining nook offers the most perfect seating bench to relax with a cup of tea or chat while dinner is being prepared. The primary bedroom overlooks the fully landscaped yard and views , as well as boasting a romantic fireplace. The newly renovated ensuite is gorgeous with heated floors, soaker tub, glass shower, dual sinks and walk in closet. An open center staircase at the entrance leads to the lower level walkout with heated floors, a large family room to enjoy time with family, 2 bedrooms, a stylish 4 pc bathroom and multi purpose/cold room, and lots of storage. The dormered bonus room above the quad garage is the perfect quiet space, guest suite, hobby room or gym, the possibilities are really endless. with this space. The magnificent garage offers a sepa rate heated workshop, lots of shelving and plenty room to park all of your toys. The places to entertain are endless with the wrap around deck and lower walk out patio. The established yard comes complete with a large garden, greenhouse, fruit orchard and even grapevines that produce lovely grapes every year. The vintage barn is a very handy space to store the yard equipment and add a veryy unique feature to this property. The owners have enjoyed this property, all of the views the abunbance of wildlife, (deer & elk )that travel the wildlife corridor in the valley behind this property. This is a legacy property that dreams are made of and on. Check out the 3D tour and Drone video, Call to view today for your personal Viewing! (id:57557)
808 Coopers Square Sw
Airdrie, Alberta
Nestled on one of the most sought-after streets in award-winning Cooper’s Crossing, this stunning home is designed to impress. Step inside and be greeted by a gorgeous, open foyer with soaring ceilings and a grand staircase as well as a versatile front flex room – perfect as a home office, playroom, or even a guest space that easily fits a queen-sized bed. Before you enter the main living area you find a fabulous and well situated guest bath perfectly tucked away. The living space dramatically opens with 9FT ceilings, wide vinyl plank flooring adjustable LED pot lights and chandeilers, and oversized windows with custom blinds, all allowing for plenty of light.The heart of the home is the fully renovated chef’s kitchen, featuring a built-in oven, microwave, and stovetop with a chimney hood fan, and elegant white cabinetry with glass panels and custom lighting – even inside the cabinets and along the toe-kicks for a dramatic evening glow. A fantastic walk-in pantry and functional mudroom with a deep freezer off the heated garage keeps everything organized and out of sight. The dining area comfortably seats eight, framed by picture windows with beautiful views of the backyard, while the living room invites you to gather around the striking floor-to-ceiling stone fireplace. Built-in shelving with power outlets flanks the fireplace, ready for your favorite décor or media setup.Upstairs has an air of sophistication with a lovely family room that overlooks the foyer – the perfect place for cozy movie nights. Architectural detail and arched doorways add a level of sophistication. The king-sized primary suite is a true retreat with its large windows, spa-like ensuite with maple cabinets, a soaker tub, walk-in glass shower, private water closet, and a sun-filled walk-in closet with its own window. Two additional well-sized bedrooms share a conveniently located main bath, and the laundry room – also with a window – is upstairs where you need it most.The unfinished basement is a blank canvas with plenty of space to create the basement of your dreams. Outside, the deck overlooks a large backyard – ideal for entertaining, gardening, or watching the kids play. The oversized heated garage boasts excellent storage, a new extra-tall garage door for trucks or vans, and there is LED exterior lighting for curb appeal and security.Living in Cooper’s Crossing means you’re part of Airdrie’s most celebrated community – voted Best Neighbourhood year after year – with its abundance of parks, playgrounds, pathways, and nearby schools. Add in the safe, welcoming atmosphere and this home truly has it all. (id:57557)
72 Cranarch Crescent Se
Calgary, Alberta
Welcome to this stunning 2015-built two-storey home in sought-after Cranston, offering over 3,470 sq. ft. of developed living space with high-end finishes and an unbeatable location backing onto a serene expansive green space.On the main floor, you’ll find a bright open-concept design with soaring ceilings and natural flow between living spaces. A spacious front office with French doors makes working from home a breeze. The inviting living room centers around a cozy fireplace, seamlessly connecting to the upgraded chef’s kitchen featuring premium appliances, custom cabinetry, a large island, granite countertops throughout, and a built-in hutch with wine fridge. The adjoining dining area opens onto a two-tiered deck and fully fenced backyard, where you’ll enjoy peaceful views of nature and regular visits from local wildlife.Upstairs, the primary suite is a true retreat with its oversized bedroom, walk-in closet, and spa-inspired 5-piece ensuite boasting dual vanities, a soaker tub, and even a custom beverage station with space for a cappuccino maker and a wine fridge. Two additional bedrooms - each with their own walk-in closet, a family room, a laundry room, and a flexible study/craft area complete the upper level.The fully developed lower level adds another 1,008 sq. ft. of living space, featuring a large rumpus room, a guest bedroom, a 4-piece bathroom, and a gym/flex room that could easily convert into a fifth bedroom.Car enthusiasts will appreciate the garage with epoxy flooring, slat-wall storage, and organizational accessories for bikes and tools and some great shelves for storage.Living in Cranston means enjoying exclusive access to the Cranston Residents Association with year-round recreation facilities and programs. The community offers quick access to Deerfoot Trail, the South Health Campus, top-rated schools, shopping, and an extensive network of biking and walking trails.This is more than a home — it’s a lifestyle, blending modern comfort with natu ral beauty. (id:57557)
15 2358 Western Avenue
North Vancouver, British Columbia
Modern 3-Bedroom Townhome in Central Lonsdale - Move-In Ready! Stylish 3-level corner townhome offering 1,333 sq. ft. of well-designed living in the heart of Central Lonsdale. Features include radiant in-floor heating, a gourmet kitchen with high-end appliances, secured underground parking with direct access, a private storage locker, and EV charging available in the parkade (at user´s expense). Nestled on a quiet cul-de-sac, yet steps to parks, shops, schools, and transit. Easy access to Hwy 1 for a quick commute to downtown Vancouver. Includes 1 parking stall and 1 storage locker. (id:57557)
313 Ambleton Drive Nw
Calgary, Alberta
Move-In Ready DETACHED Upgraded 2024 home in the heart of Ambleton NW Calgary with NO GST added to the price!Unlike many new lots still facing active construction, this home sits on a SETTLED street, offering a more established feel while still being just steps from Ambleton lake, parks, playgrounds, and future school sites. Inside, you’ll love the 1,433 sq. ft. open-concept layout with 3 bedrooms + 2.5 baths, thoughtfully upgraded with premium finishes. The heart of this home is its elevated GOURMET kitchen, designed with a stylish centre island and flush eating bar, complemented by sleek STAINLESS STEEL appliances including a French door refrigerator with ice maker, Panasonic microwave, and designer hood fan. The open design flows seamlessly into the spacious dining area, perfect for both family dinners and entertaining guests. This home comes with high-performance standards, including:10 SOLAR PANELS, you will save on energy bills.Outdoor living ready with a 12' x 10' COMPOSITE DECK, durable, elegant, low maintenance, and perfect for entertaining (a $7,000 value already included).A SEPARATE SIDE ENTRY, perfect for future basement development of a LEGAL SUITE.SMART HOME package including Echo Hub 8" wall panel (with Alexa), Ring Doorbell + Floodlight, Ecobee thermostat, smart lock & Wi-Fi booster. QUARTZ COUNTERTOPS in kitchen and all bathrooms. Built Green Canada certification with EnerGuide rating. UV-C Ultraviolet Light Purification System. High-efficiency furnace & HRV unit. Navien tankless hot water heater. Triple-pane windows. Raised 9’ ceilings.Front landscaping already complete. Rear BBQ gas line.And with easy access to Stoney Trail & 144 Ave NW, you’re minutes from downtown, the airport, shopping, and dining.Why buy ATTACHED when you can buy this DETACHED HOME FOR A SIMILAR PRICE! (id:57557)
212 409 Swift St
Victoria, British Columbia
Absolutely Incredible Opportunity to Live in a Vibrant Downtown Atmosphere Surrounded by Trendy Shops, Exquisite Boutiques and Victoria's Finest Restaurants ! This ''HARBOUR VIEW'' SOUTH FACING Condo Located on the QUIET ''Pearl side'' at Mermaid Wharf, Offers Solid ''Steel and Concrete'' Construction, ONE SECURED UNDERGROUND PARKING STALL , Secured Access, Kayak Storage and a Very Low Monthly Assessment that Includes Gas, Hot Water, Insurance, Management etc... Wonderfully Appointed Kitchen, tastefully updated throughout including NEW DOUBLE JENN AIR SPEED & CONVECTION OVENS, Gas Fireplace, In-Suite Laundry, Huge Bright Windows Overlooking the Harbour, and Nice High Ceilings Exemplify a Carefree Lifestyle ! Spacious Rooftop Patio with BBQ !! Pets Are Welcome ! This suite is meticulous and a pleasure to view, don't miss out. (id:57557)

