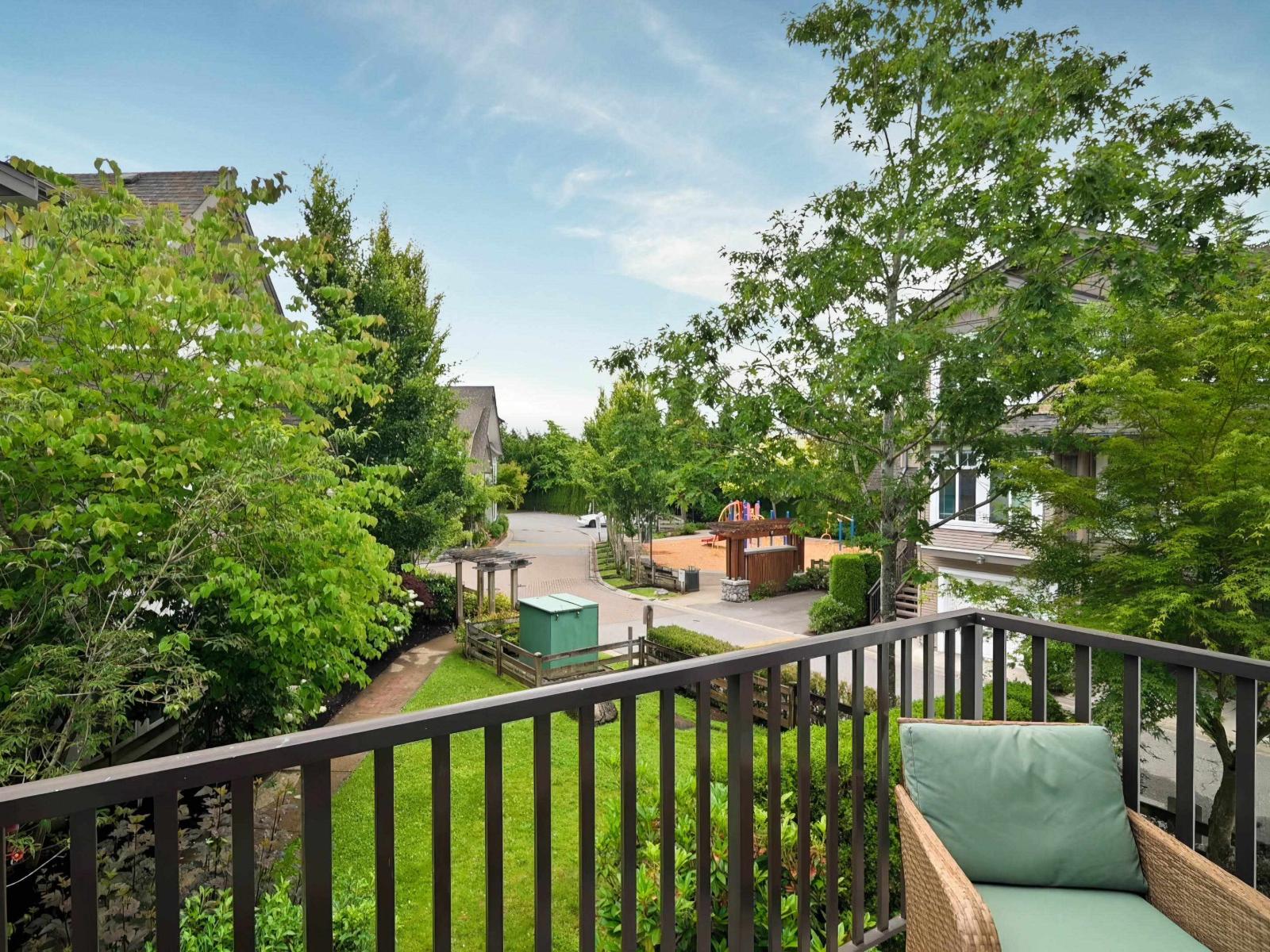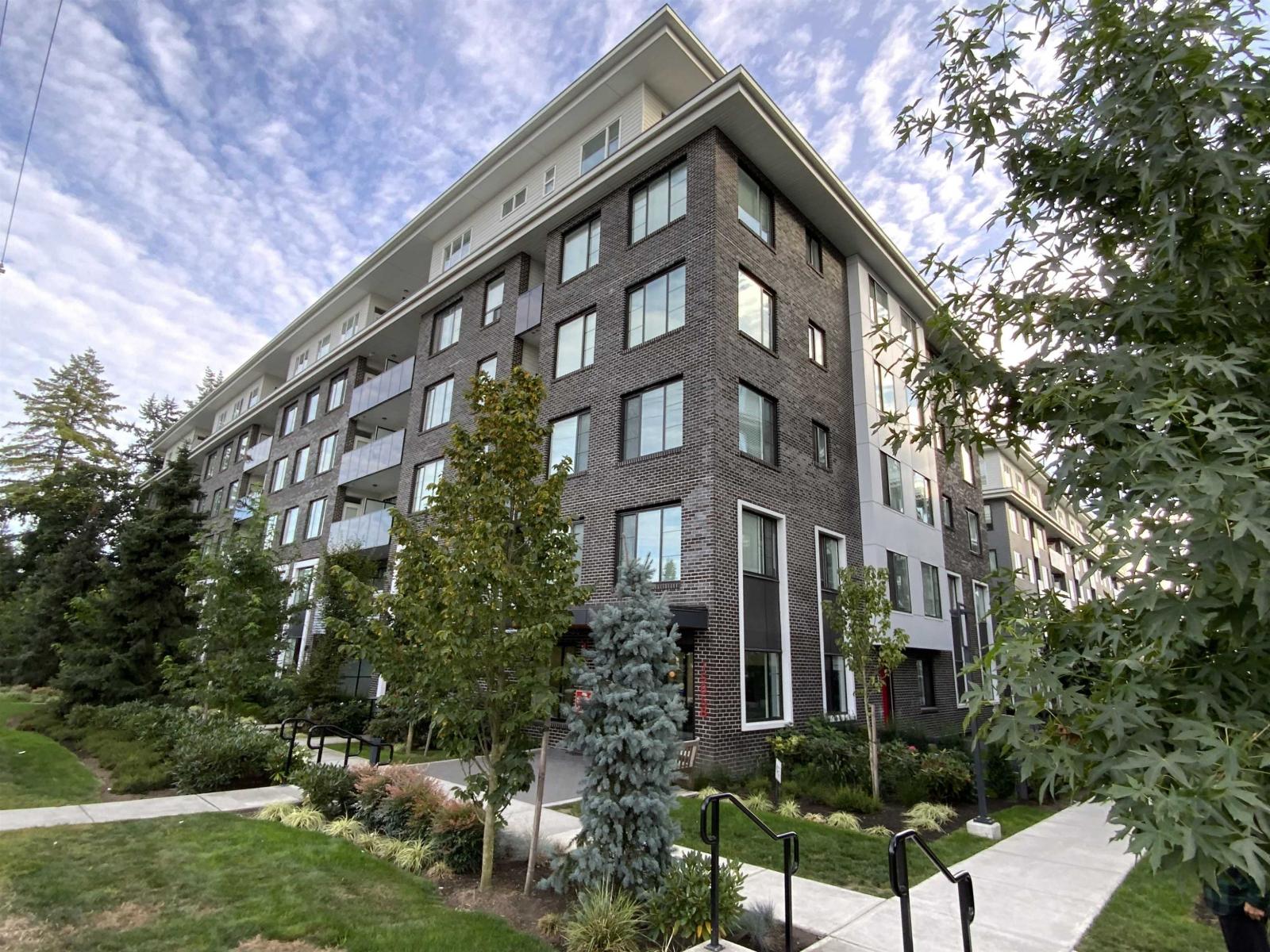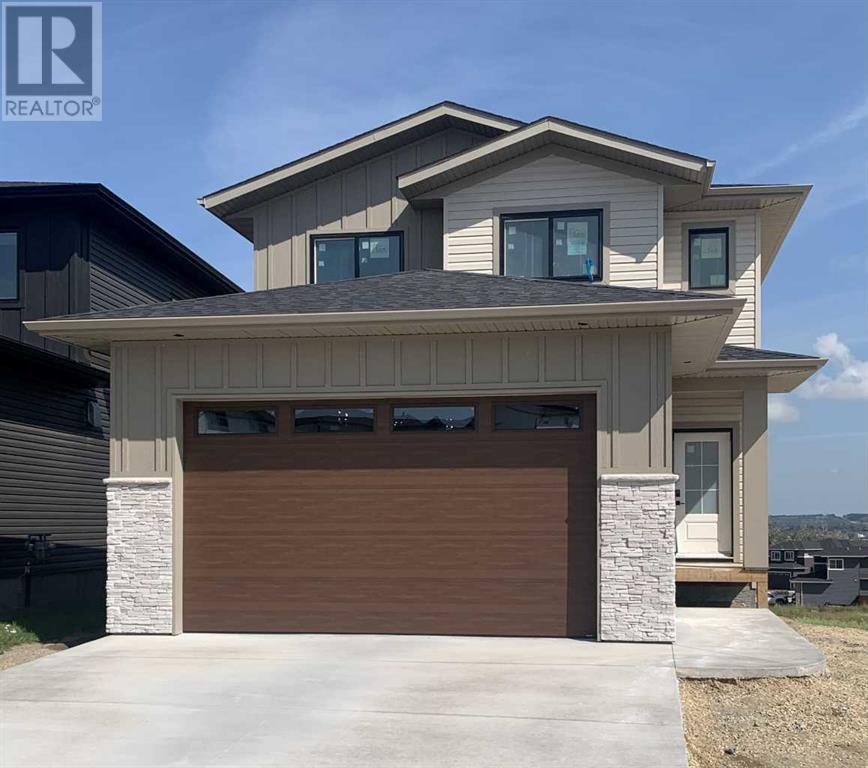4606 31 Avenue S
Lethbridge, Alberta
SHOW HOME FOR SALE! This award-winning show home in Southbrook, built by Stranville Living Master Builder, is finally ready to be sold and occupied by a lucky new homeowner. This Perth II model with walk-out basement has been recognized locally , provincially, and nationally for it's overall design, the executive kitchen, and the primary ensuite, making it one of the most popular builds every produced by Stranville Living. The pictures speak for themselves, but this home must be seen to be fully appreciated. The main floor is blessed with a gorgeous kitchen, accented by two-tone cabinetry, veined waterfall quartz island, and seamlessly integrated panel-ready appliances. Adjacent to the main kitchen is a private spice kitchen that includes a gas range and electric oven, hood fan, sink , and dishwasher. The striking main floor fireplace is a show-stopper that centers the family room and towers up the 18' ceilings in the open-to-below area with massive south-facing windows overlooking the pond at Discovery Park. Stairs with glass railing lead you to the upper level where you'll find the 170+ square foot primary bedroom that also enjoys views to the south. There are not many ensuite bathrooms that can rival this beauty, with features that include a custom shower with integrated tiled floor and walls, floating vanity in quarter-sawn oak with double sinks and floor lighting, deep soaker tub with floor-mounted fixtures, and a private water closet. Through the ensuite, you'll find the laundry room with a stacking washer/dryer set with sink and cabinet. Two more ample bedrooms, full bathroom, and generous media room wrap-up the upper level. The fully developed walkout basement adds two more bedrooms, full bathroom, and family room with a sliding patio door to the rear yard. If you're looking for 5-bedroom, fully developed, fully landscaped southside home with upgrades for days, you've come to the right house. See you soon! (id:57557)
33 Kananaskis Court
Coleman, Alberta
Welcome to this beautifully unique property located in the exclusive gated community of Kananaskis Wilds - a serene residential community offering a tranquil mountain retreat in Coleman, AB. This beautiful home is just minutes away from Crowsnest Mountain, Powderkeg Ski Hill, Crowsnest Golf Club, and numerous world-class hiking and biking trails. It is also located near the amenities of Coleman and the broader Crowsnest Pass region - giving residents easy access to local shops, restaurants, and many services. With almost 2,500 square feet of developed area, you, family, and friends will be able to stretch your legs and have ample space to unwind and enjoy the amazing views. Starting in the kitchen, you'll find a built-in Fisher & Paykel double-wide fridge/freezer combo, a 5-burner gas range with oven and built-in hood fan, and a stainless steel Bosch dishwasher across from the built-in microwave. Tastefully appointed cabinetry is accented by wood trim and finished with both quartz counters and quartz backsplash. The main floor primary bedroom includes an ensuite with large tiled shower, soaker tub, wall hung toilets, and a large vanity with dual sinks. On the main floor, you'll also find an oversized office with vaulted ceilings bathed in natural light, a laundry set, natural gas fireplace, and a 3-piece full bathroom. The upper level houses two more bedrooms and a flex area with yet another natural gas fireplace. A high efficiency HVAC system and domestic hot water are handled by a high-end IBC boiler that feeds in-floor hydronic heating for the main and upper floors, as well as the garage. This same boiler heats your domestic water and is supplemented by a hot water tank for additional storage. Handling your indoor air quality (IAQ), is a heat recovery ventilator (HRV), which circulates fresh air throughout the home and pre-heats intake air for the furnace, creating levels of efficiency sure to lower your utility costs. Mountain living at a reasonable p rice in a community known for its tranquil setting. Photos contain virtual staging. (id:57557)
308, 420 Columbia Boulevard W
Lethbridge, Alberta
Here is an ideal starter condo or an ideal property for the student attending U of L! There are two bedrooms, updated 4 piece bathroom, in suite laundry with full washer/ dryer included, as well as an updated fridge, stove, & dishwasher. You will enjoy stepping onto the covered balcony that also features a handy storage space. . The view from this east deck is of mature trees greenspace, elementary school and playground and looks toward Nicholas Sheran Park. The location in the building is one of the best because one has the security of being up higher with no one up above you. This is a well run Condo Corporation with very competitive condo fees. The condo fees include the utilities except electricity and the Reserve Fund is where it needs to be. Many improvements have been done efficiently and on budget. New windows, doors, security and overall in excellent condition so do not let the age of this building deter you. They are well built, in a very convenient location to University, public & separate schools, shopping, transportation and in-house resident manager Darlene has been part of Westridge Manor for 30+ years affectionately known as the Den Mother. She makes sure all runs well!! This Condo is professionally managed by Home Time Property so ease of ownership is another great feature if you are an investor!! Condo fees are $311.11 per month . Be sure to put this unit on your list. They are very popular with the U of L students and for parents to feel safe knowing their son or daughter are well served with this building. But also serve the small family very well too. (id:57557)
13009 18 Avenue
Blairmore, Alberta
This is a great property in a highly desirable area of the Crowsnest Pass! Generous sized fenced yard offers plenty of room for a garage. Just a few blocks walk to Lyon Creek, school, shopping, and ski hill! Main floor features large country kitchen overlooking garden and back yard, bright and sunny living room, 2 roomy bedrooms, and roomy bath/laundry area. Upper floor bedroom has been recently renovated with a unique built-in closet system. Washer, dryer and stove have recently been replaced. Roof with new eavestroughs has been redone .Enclosed front and back porches are included in sq. ft. With interior access, the partial basement has a workshop area and plenty of storage space. This is an excellent investment at a very affordable price! (id:57557)
1112 44 Avenue N
Lethbridge, Alberta
A spacious renovated home with 3 bedrooms up, huge yard, insulated 30 X 24 foot insulated shop, and a basement suite (illegal) with complete separate entry . Great open view to the north and tons of parking options -front and back. Modern upgrades inside, including kitchen and bathroom. The home had many updates around 2017, with house and garage re-shingled, windows replaced and house stucco done. Brand new fridge and stove upstairs, and hot water tank 2025. Great fenced back yard space for gardening, activities, RV or extra vehicle parking and lots of storage in the metal sheds. (id:57557)
1 Edgemoor Way W
Lethbridge, Alberta
Tucked into the prestigious Edgemoor subdivision, this stunning estate offers the best of both worlds—quiet country living just minutes from West Lethbridge. Set on 1.1 acres of beautifully landscaped land with views of the coulees, mountains, and open fields, it’s hard to beat this location—or the lifestyle that comes with it.The main home is over 5,600 sq. ft. of thoughtfully finished space, with 10-foot ceilings on the main floor and 9-foot ceilings in the basement. Built with brick and stucco, and finished with granite countertops, stainless steel appliances, vinyl plank flooring, and four fireplaces, this home is as comfortable as it is elegant.The layout is ideal for families and entertaining, with a large chef’s kitchen featuring a central island and plenty of storage. Just off the kitchen are spacious main living areas, a sitting room, bright home office, and main-floor laundry/mudroom. The primary suite is a private retreat with its own granite-framed fireplace and a beautifully finished 5-piece ensuite.Upstairs, you’ll find a huge rec room with a fireplace and two oversized bedrooms—each 16' x 23'—perfect for kids or extended family visiting from out of town. Downstairs, the finished basement includes a massive family room with another fireplace, additional bedrooms, storage, and space to stretch out.Out back, a separate carriage house offers even more flexibility. With a double and single garage below and a 2-bedroom legal suite + office/storage/potential for a bachelor suite above, it’s perfect for multi-generational living, guests, or rental income.The property is fully landscaped with trees, underground sprinklers, and privacy throughout. Both the main house and carriage suite are equipped with fire suppression systems and connected to Telus fibre optic internet for fast, reliable service.Whether you're raising a family, working from home, hosting long-term guests, or just looking for breathing room close to town—this home offers space, c omfort, and endless possibilities. (id:57557)
28 8250 209b Street
Langley, British Columbia
OUTLOOK in desirable Willoughby! Excellent location within the complex with green space and sitelines! PLAN A features 2 BDRM + DEN, 1 car garage, plus 1 additional tandem covered space. Mainfloor features generous sized dining room, kitchen with S/S appliances and granite counters, pantry and bonus powder room. Updated luxury vinyl plank flooring and carpets. Entertain on the deck off the living area with mountain views while the kids play in the fenced yard or the common area with 2 playgrounds. Retreat to your oversize Primary Bdrm, large enough for a King size bed and furniture, his+hers closets. A second bdrm up, plus bonus DEN or third bdrm. Walking distance to Lynn Fripps Elementary and Yorkson Creek Middle School. OPEN HOUSE SAT, Sept 13, 1-3pm (id:57557)
307 15858 Fraser Highway
Surrey, British Columbia
Welcome to Fleetwood Village by Dawson + Sawyer! This 1 Bed + Den, 1 Bath home is steps from Fraser Hwy & the future SkyTrain station. Featuring quartz countertops, modern laminate flooring, and an open-concept layout. Large den ideal for office or nursery. Over 5,000 sq.ft. of indoor amenities + 13,000 sq.ft. of outdoor amenities. Walking distance to shopping, schools & parks. Less than 5 mins drive to elementary and secondary schools. Great investment with growing community + future SkyTrain = value upside! (id:57557)
7 Vincent Gate
Sylvan Lake, Alberta
Experience luxury lakeside living in this exquisite new construction home in The Vista at Sylvan Lake. Thoughtfully designed with elegance and functionality in mind, this two-storey gem boasts sweeping lake and city views. Step into a spacious open-concept layout adorned with premium finishes and natural light pouring in through expansive triple-pane windows. Featuring 3 generously sized bedrooms, including a serene primary suite with a walk-in closet and spa-inspired ensuite with custom tiled shower, this home is the perfect blend of comfort and sophistication.The gourmet kitchen is a chef’s dream, complete with quartz countertops, a large island, stainless steel appliances, and ample cabinetry. Enjoy cozy evenings by the modern tiled gas fireplace or host summer gatherings on the private covered deck overlooking your fully landscaped yard, complete with new sod. The walkout basement features insulated exterior walls and room for a future 4th bedroom and full bath—ready to grow with your needs.Additional highlights include a heated oversized double garage with 220V outlet, a paved back lane to access extra parking with a beautiful stone retaining wall and Energy Star certification with upgraded insulation for year-round efficiency. Located minutes from Sylvan Lake’s vibrant waterfront, schools, shops, trails, and recreation, this is more than a home—it’s a lifestyle. Don't miss your chance to own in one of Sylvan Lake’s most sought-after communities. (id:57557)
4206 50 Street
Red Deer, Alberta
This one-of-a-kind vintage home, originally built in 1912, blends timeless character with extensive modern upgrades. Step inside to discover solid oak hardwood flooring, tin ceilings, extra-tall vintage wood baseboards with matching window trim, custom lighting, and handmade glass artwork throughout. At the heart of the home is a chef-inspired kitchen featuring Italian black mosaic granite countertops, a built-in Sub-Zero fridge/freezer, 2 Sub-Zero deli drawers, a Heartland 6-burner gas stove with warming drawer, and high-end appliances with custom solid wood inserts. An oversized island makes meal prep easy and there is plenty of cabinetry for storage. Just off the kitchen is access to the covered BBQ and hot tub area—ideal for seamless indoor-outdoor entertaining. Countless windows throughout the entire home allow for natural light to stream in, with views out to the beautifully landscaped exterior. The spacious dining room accommodates large gatherings and allows easy flow from the front to the back of the home. The main floor living room offers a cozy wood-burning brick fireplace, a stunning stained-glass pocket divider door, and access to the covered front veranda. Solid core doors help reduce noise throughout, while a custom cabinet with a 5-zone sound system delivers music throughout both the interior and exterior. A 2-piece bathroom and charming reading nook complete the open, thoughtfully designed main level—perfect for passionate cooks and entertainers alike. Up the original staircase, you'll find a recently renovated vintage-style bathroom with clawfoot tub (it could be converted to a tub/shower combo) and two bedrooms. The primary retreat includes custom built-ins and a walk-in closet. There is a multi-use space that could be used as an office or library and leads to a private, updated terrace. At the top of the stairs, a cozy family room offers the perfect place to unwind after a busy day. The basement includes a 3-piece bathroom, laundry room, utility area with dual door access, bonus room with kitchen, and a third bedroom. The lower-level illegal suite has a separate entrance—great for guests or added flexibility. The exterior is just as impressive: a beautifully landscaped, low-maintenance courtyard oasis has panoramic downtown views, perfect for relaxing or entertaining. The double detached garage is heated, there is plenty of off street parking. Upgrades include: a new high-efficiency boiler system (zoned per floor), rebuilt front veranda (foundation up), updated 100-amp electrical panels, hot water tank (2021), extra insulation, roughed-in central vac (attachments included), and a new roof (2024) with updated sheeting and shingles. This home is truly move-in ready, combining century-old charm with modern luxury. Don’t miss your opportunity to own a one-of-a-kind oasis in the heart of the city! Some photos virtually staged. (id:57557)
3021, 35468 Range Road 30
Rural Red Deer County, Alberta
Welcome to Gleniffer Lake Resort, a premier gated community offering year-round enjoyment just 90 minutes from Calgary or 40 minutes from Red Deer. With a private beach, 9-hole golf course, marina, pools, pickleball, and more, this vibrant resort is where relaxation meets recreation. Perfectly located across from a large open green space where neighbours gather and community events happen, Lot 3021 is set on an irregular shaped lot offering extra space, privacy, and charm. Inside, you'll find a thoughtfully designed 1-bedroom, 1-bath layout featuring a queen Murphy bed in the front living room, queen bed in the bedroom, loads of storage, dishwasher, gas stove, fridge, microwave with hood vent, pantry, portable A/C unit, new living room blinds, and full-size washer and dryer. All indoor furnishings are included, making it truly turnkey. Outside, enjoy a spacious deck nearly the size of the home with three separate seating areas, a dining table for six, and all outdoor furniture. The firepit is perfect for evening get-togethers, and the fenced yard is ready for your pup to roam. Extras like a lawnmower, propane pig, and 8x10 shed add convenience and value. Whether you're looking for a weekend escape or a four-season retreat, Lot 3021 offers everything you need to start living the lake life you’re dreaming of. (id:57557)
42245 Hwy 855
Rural Flagstaff County, Alberta
Gorgeous treed acreage with 4.72 acres, located just off HWY 855. This property has been fully renovated upstairs and downstairs in the last 5 years. Large front entry with an open concept kitchen, dining and living room. There are 3 bedrooms down the hall and a 4pc bathroom. There is separate entry in the front to basement suite, shared laundry and 3pc bathroom. The downstairs suite has 2 large bedrooms, open concept kitchen, dining and living room. There is also plenty of storage downstairs. There is a 24x25 attached heated double garage and a detached 30x20 heated shop that was built in 2023. Landscaped with a large variety of trees from towering Aspen to Oak, Poplar, Birch along with apple and cherry trees, raspberries, and a wonderful huge garden. The backyard is fenced for the kids or pets to run around. Out front there is another fenced area with a shelter, perfect for horses. With all the trees the wind seldom can be felt making the sitting on your deck enjoyable. Enjoy your coffee on the covered back patio while the kids play. (id:57557)















