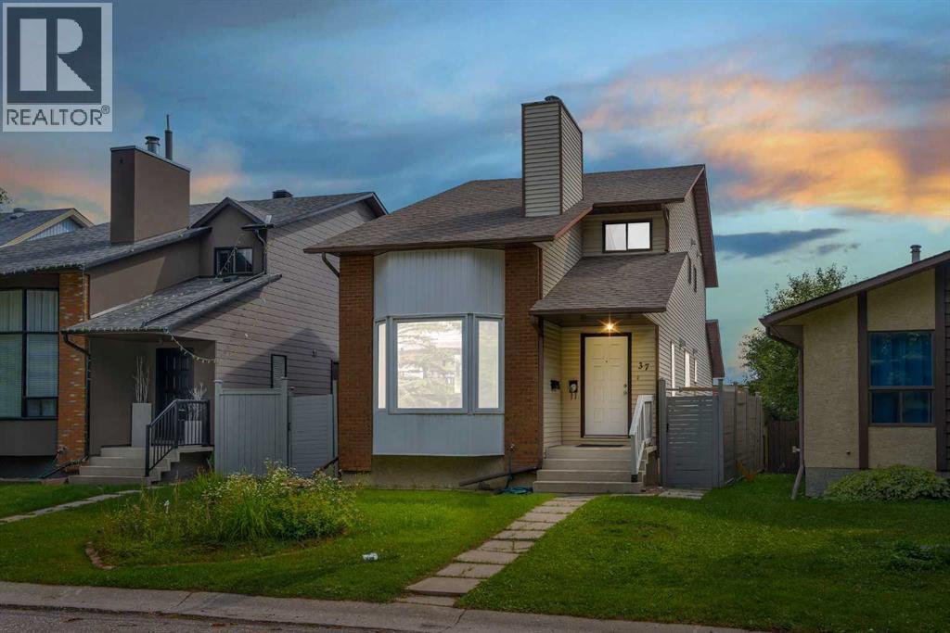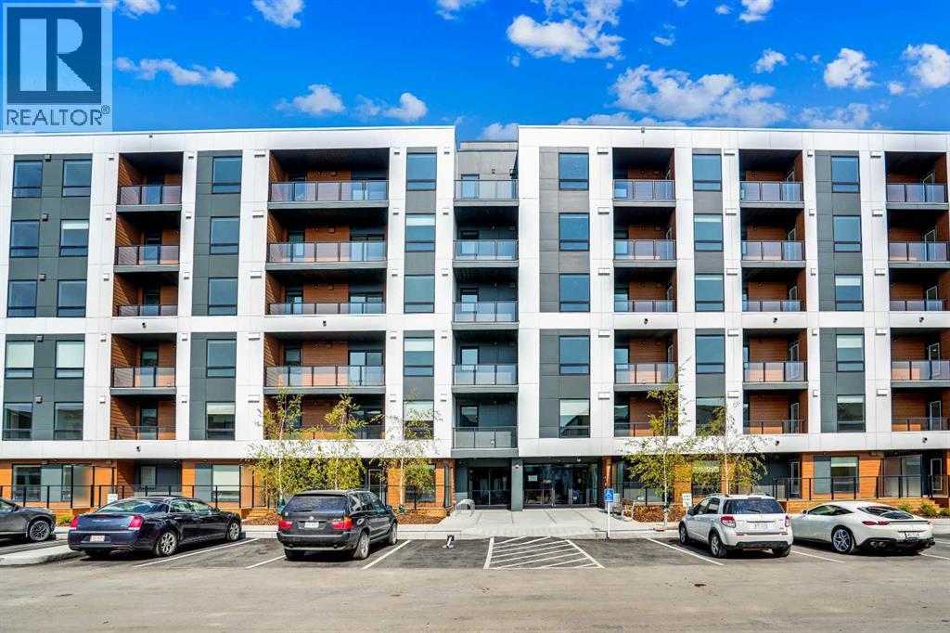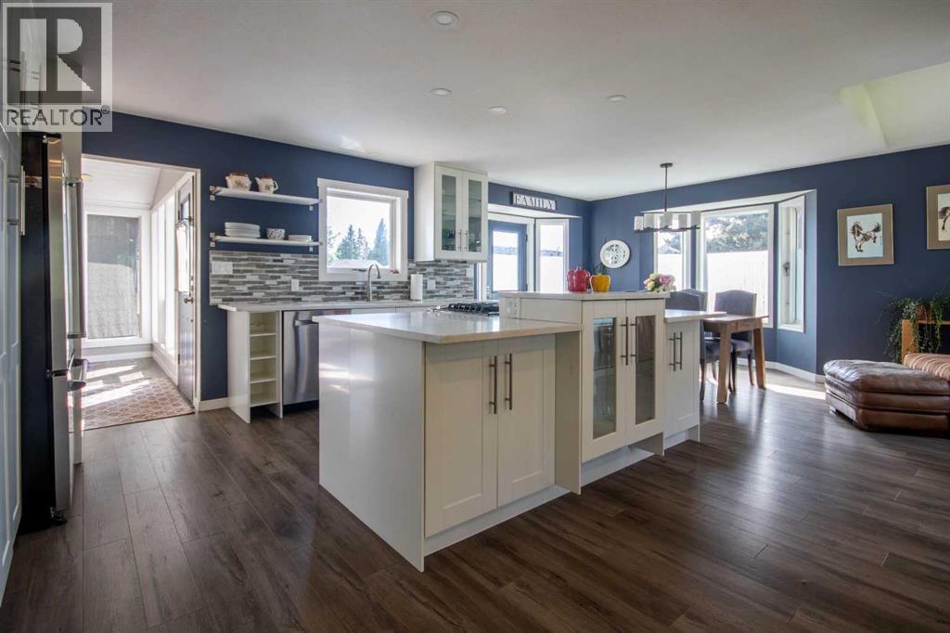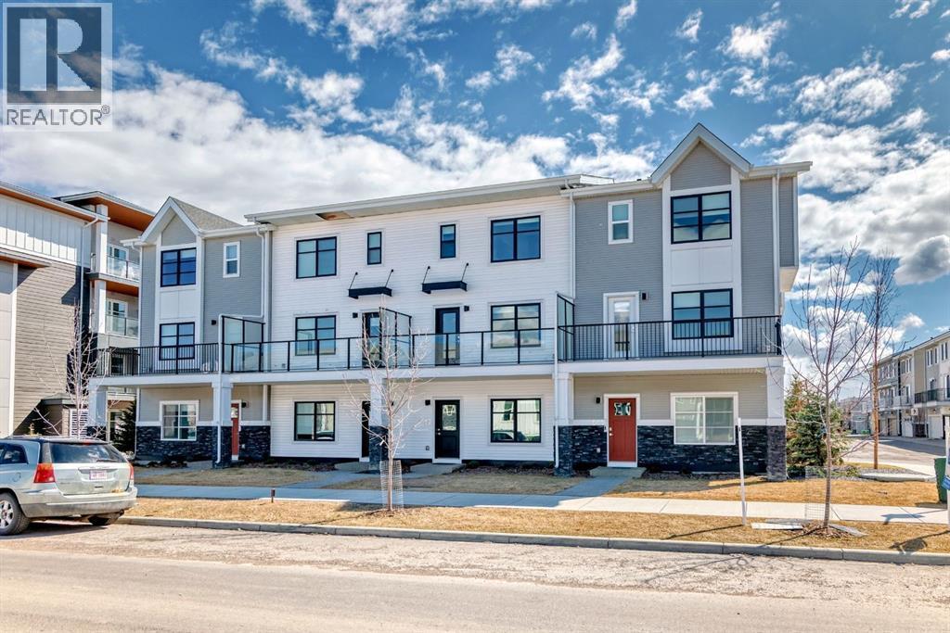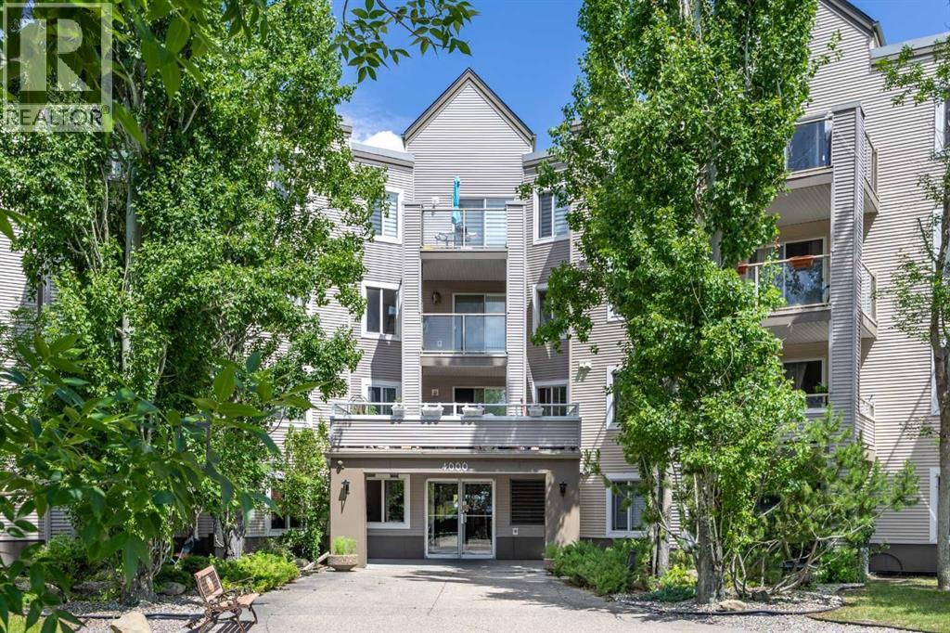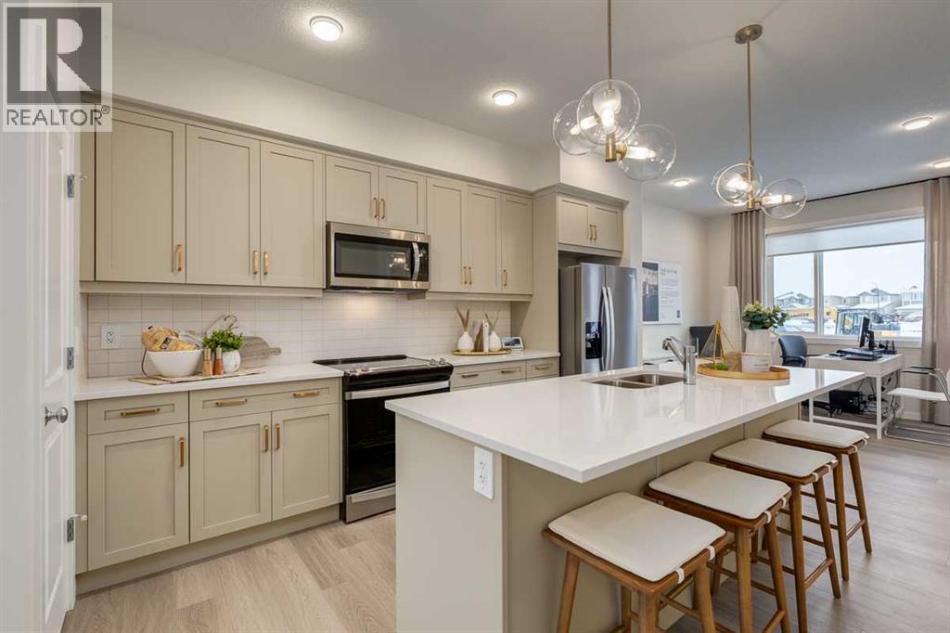235 Allan Crescent Se
Calgary, Alberta
Enjoy a beautiful summer in your very own backyard oasis, complete with a heated pool perfect for entertaining friends and family. This home sits on a large corner lot and has fantastic curb appeal with beautiful landscaping, loved by the same family since 1998. Inside, the main floor is bright and open with a spacious living room, dining area, and a stunning white kitchen with newer stainless steel appliances. The island features pendant lighting, and a door from the kitchen leads directly to the covered, rear deck overlooking the pool. The living room has large vinyl windows that fill the space with natural morning light. Down the hall is a second rear exit to the west facing backyard, a renovated 4-piece bathroom and two bedrooms including a generous primary retreat that was formerly two bedrooms and could easily be converted back if desired. The main floor features hardwood flooring in the living area, tile in the kitchen and laminate in the bedrooms. The basement has been updated with a spacious recreation room, vinyl plank flooring, large vinyl windows and a stylish wet bar. There’s also a front-facing bedroom, a 3-piece bathroom, and plenty of storage. The pool slopes to a max depth of 9 feet and features a diving board, thermostat-controlled temperature, a brand new pump and chlorinator installed in 2024, summer solar blanket on a roller, removable winter hard cover and a liner replaced in 2021. It is also fully fenced in, keeping children and pets safe while you relax or entertain. A dedicated pool house adds convenience with a full 3-piece bathroom, making it easy to host summer gatherings without ever needing to step inside. The home also features a heated, double detached garage. Additional updates include the roof (2020), high efficiency furnace, vinyl windows, A/C service and more. Located in the well-established community of Acadia, this home is just minutes from schools, parks, playgrounds, Deerfoot Trail, Southcentre Mall and a variety of local sho ps, restaurants and amenities. This is the perfect place to enjoy the best of summer living and year-round comfort. Check out the 3D Virtual Tour and book your showing today! (id:57557)
1401, 1500 7 Street Sw
Calgary, Alberta
Welcome to The Drake! This stunning 1 bedroom + den, corner unit boasts incredible city and mountain views from floor-to-ceiling windows and two balconies—including an expansive, private, south-facing balcony. With floor-to-ceiling windows, soaring 9’ ceilings, and an open-concept design, the space feels bright, modern, and perfect for entertaining. The upgraded kitchen features granite countertops, full-height contemporary cabinetry, stainless steel appliances, and wide-plank laminate flooring throughout the living space. The den provides an ideal office, reading nook or flex space, while the primary suite enjoys access to the 2nd private balcony with amazing city views. With in-suite laundry, and a secure dust-free storage locker, every convenience is covered. Enjoy the convenience of titled underground parking located directly across from the elevator for easy access. This quiet, pet-friendly concrete building (allowing up to two pets max weight of 25kg/55lbs each with board approval) and is LEED-certified. With condo fees that include heat and water, you’ll enjoy convenience and value while living steps from the vibrant 17th Ave shopping district—home to some of Calgary’s best restaurants, cafés, and boutiques. Don’t miss this opportunity to experience maintenance-free, urban living in the heart of the city. Book your private showing today! (id:57557)
37 Edgeford Way Nw
Calgary, Alberta
OPEN HOUSE SEPTEMBER 13 2-4PM! DOUBLE ATTACHED GARAGE!! 1900+ SQFT OF LIVING SPACE!! 4 BED 3.5 BATH!! LOCATED IN SOUGHT AFTER EDGEMONT!! Step inside to a bright main floor featuring brand new LVP flooring and baseboards, a spacious living area with a cozy fireplace and large window, and a well appointed kitchen with new countertops and flooring alongside ample cabinetry. The dining area is perfect for family meals, and a beautifully updated 2pc bath completes this level. At the back, you’ll find access to the double attached garage for added convenience. Upstairs offers new LVP flooring throughout, 3 bedrooms and 2 baths, including a PRIMARY BEDROOM WITH 4PC ENSUITE as all bathrooms on the main and upper floors have been tastefully updated, while the other two bedrooms share another 4pc bath. The fully finished basement includes a bedroom, 3pc bath, laundry area, generous rec room, and wet bar with the potential to be easily illegally/legally suited (subject to City approval). Situated close to shopping, parks, schools (Tom Haines and Churchill), and recreational centres, this home blends comfort with unbeatable convenience! (id:57557)
2512, 8500 19 Avenue Se
Calgary, Alberta
Welcome to modern living in Belvedere! This brand-new 2 bedroom, 2 bathroom condo offers 623 sq. ft. of thoughtfully designed space on the 5th floor, complete with expansive south-facing views and a private balcony.Inside, you’ll love the contemporary finishes throughout — including durable vinyl plank flooring, sleek quartz countertops, and a stylish kitchen with stainless steel appliances. The open-concept layout creates a seamless flow, while the primary suite features its own ensuite for added privacy. A second bedroom and full bath offer flexibility for guests, a roommate, or a dedicated office space.This energy-efficient building comes with the bonus of a massive ROOFTOP PATIO, UNDERGROUND PARKING, and it’s hard to beat the location. You’re just steps from Walmart, Costco, VIP Cineplex, the Purple Line rapid transit, and countless shops and restaurants. Plus, with quick access to Stoney Trail, the entire city is within easy reach.Perfect for first-time buyers, investors, or downsizers, this condo combines modern finishes, unbeatable convenience, and everyday value in one of Calgary’s fastest-growing communities. (id:57557)
66 Eldridge Rise Se
Airdrie, Alberta
Price Improvement and main floor Freshly Painted! Tucked into a quiet cul-de-sac and backing onto peaceful green space, this 4-bedroom, 2-bathroom bungalow offers 1,066 sq ft RMS above grade plus a fully finished basement for over 2,100 sq ft of total living space. The main floor has been freshly painted in a neutral color and features a bright, open-concept layout with four brand new windows (May 2025), a spacious living room, and a kitchen/dining area perfect for family gatherings. Three bedrooms on the main level include a generous primary suite, while the main bathroom is designed with dual sinks for added convenience. The newer developed lower level with new baseboards (May 2025) provides versatile space for a media room, office, or guest retreat, complete with a brand new shower and flooring in the bathroom and private side entrance. Additional updates include a professional furnace tune-up and duct cleaning (June 2025). From the street, the home may look modest, but step inside and you’ll be surprised by how much space and natural light it offers. With a thoughtful layout and recent updates, this home is truly move-in ready.Outside, the large backyard boasts a new fence, a mature apple tree, and enough parking for a 26’ trailer and a vehicle in the driveway. A storage shed adds convenience, and the green space backdrop means extra privacy.Located in Edgewater, one of Airdrie’s most established and family-friendly communities, this home offers unmatched convenience. You’re steps from Nose Creek Park with its scenic pond — perfect for fishing in summer and skating in winter, plus walking paths, community festivals, and schools of every level. Grocery stores, public transit, and the exciting new Airdrie Public Library (opening Sept 24th, 2025) are all within easy walking distance. If you’re looking for a cozy, move-in ready home in a prime location with room to grow, this property has it all.If you’re looking for the perfect blend of cozy charm, bright open-concept living, a spacious yard, and a PRIME central location this home delivers it all! (id:57557)
550 4 Avenue W
Sundre, Alberta
Private Creekside Oasis in Sundre!Tucked away on a quiet dead-end road, this .44-acre property features Prairie Creek flowing through the front yard, a bright 1988 sq. ft. bilevel with extensive renovations, and a sunny entry sunroom. Enjoy the open-concept kitchen, three decks, and abundant parking, plus a double heated garage.The walk-out basement offers independent living with its own laundry and has been a successful short-term rental. Fully serviced with well, septic, and water softener.All of Sundre’s amenities are minutes away — schools, hospital, boutique shopping, plus endless recreation with golfing, fishing, trails, west country adventures, and the Red Deer River. A must-see to appreciate the charm! (id:57557)
689 Savanna Boulevard Ne
Calgary, Alberta
Investor Alert! Lease-Back Opportunity ,Seller is willing to take one year lease of the property ,great opportunity.| 4 Bed | 2.5 Bath | Double Heated Garage | Prime Location in Savanna, CalgaryWelcome to Savanna at Saddle Ridge—where style, comfort, and convenience come together in this beautifully upgraded 4-bedroom, 2.5-bathroom townhome with an attached double garage and bonus storage space. Investor Opportunity: The current owner is willing to lease the home back for one year, offering immediate rental income and a seamless investment experience. Key Features: Ground Level:Bright entry foyer Insulated double car garageVersatile 4th bedroom or home officeAdditional storage areaMain Floor:Modern chef's kitchen with:Quartz countertopsStainless steel appliancesFull-height cabinetsLarge central islandSpacious dining area perfect for gatheringsCozy living room with a front balcony overlooking the boulevardSouth-facing rear balcony—ideal for sunny afternoonsPowder room with large windowUpper Level:Primary suite with tray ceilings, large walk-in closet & private 4-piece ensuiteTwo additional bedrooms with private closetsShared 4-piece bathroomSide-by-side laundry for added convenience Location Perks:Located just steps from Savanna Bazaar, you’ll enjoy walking-distance access to shops, dining, groceries, and daily essentials.Commuters will love the quick access to Airport Trail, Metis Trail, 88th Ave, Stoney Trail, and Saddletowne Station for public transit.Why This Home?Whether you’re a first-time homebuyer looking for modern comfort in a well-connected community, or an investor seeking a high-demand rental, this home delivers exceptional value in one of Calgary’s most desirable neighborhoods. Don’t miss out—schedule your private showing today! Pls see Realtor Remarks. (id:57557)
1315, 3240 66 Avenue Sw
Calgary, Alberta
Open House Saturday Sept 13th 1pm to 4pm #1315, 3240 – 66th Ave SW Lovely, clean and spacious two bedroom plus den, two and a half bath townhome in the sought after community of Lakeview. Open and spacious feeling with almost 2000 sq ft of developed living space. Beautiful hardwood floors throughout. Light and bright, freshly painted. Proper foyer entry with access to an updated powder room. The kitchen has solid maple cabinetry, granite countertops and stainless steel appliances. The dinning area is open to the living room and is big enough to accommodate a large table for big social gatherings. The living room has high ceilings and features a gas fireplace and patio doors out to the private fenced yard. Main floor den with custom built-in bookcases could be the main floor third bedroom if desired. Impressive black iron rails on the staircase to the upper floor. Huge primary bedroom (18’5” x 12’41’) that has its own patio overlooking the yard. It has a walk-in closet with built-in cabinetry and its own ensuite. The second upper floor bedroom has its own 3 piece ensuite bath with stand alone shower and smaller walk-in closet. Upper floor laundry with brand new front load HE washer & dryer. The fully finished lower level has a flex room space ideal for a big mudroom, gym area or storage. Oversized attached double garage. Pet friendly complex. Inner-city Lakeview is only a short 15 mintutes to downtown core during rush hour. Beautiful and Serene Lakeview is surrounded by nature, just steps to the scenic Glenmore Reservoir , North Glenmore Park and the Weaselhead Natural Environment Park with 237 hectares through nature with bike trails and paths to enjoy. Earl Grey Golf Club, the Calgary Rowing Club, Calgary Canoe Club plus all the amenities, restaurants, grocery store and more just steps away at Lakeview Plaza. Sought after schools within the community. Welcome home. (id:57557)
119 Aspen Hills Drive Sw
Calgary, Alberta
OPEN HOUSE Saturday Sept 13th (12:00 - 2:00pm). Make Your Mark in Aspen Woods! Welcome to a beautifully refreshed home in one of Calgary’s most desirable communities. Perfect for first-time buyers or investors, this property blends timeless design with thoughtful updates for true move-in readiness. The main floor showcases freshly refinished hardwood floors, professional painting throughout, and an inviting open-concept layout anchored by a cozy fireplace. The kitchen is equipped with a brand-new fridge and stove, granite countertops, ample cabinetry, and a large island—perfect for both daily living and entertaining. Upstairs, you’ll find durable LVP flooring throughout, including the staircase, upper, and lower levels. A rare and valuable feature, this home offers dual primary suites, each complete with a private ensuite and walk-in closet. The lower level is fully finished with a large family room/recreation area, four piece bathroom, laundry room and additional storage. Outdoors, the sunny southwest-facing backyard sets the stage for summer evenings, BBQs, and relaxation. With quick access to top-ranked schools, Aspen Landing’s shops and restaurants, parks, playgrounds, and major routes, this home delivers unmatched convenience and incredible value in a sought-after west Calgary community. This home comes with 2 parking stalls, one is titled and the other is assigned. Don't worry about shovelling snow or even mowing your lawn, it's all included in the condo fees. (id:57557)
2709, 1122 3 Street Se
Calgary, Alberta
PANORAMIC PRIVATE MOUNTAIN & CITY VIEWS 27 FLOORS HIGH where skyline meets status! A place where ambition meets luxury & your next chapter unfolds with breathtaking WEST–facing MOUNTAIN & TOWER VIEWS as your daily backdrop! Whether you're a working professional, savvy investor or a visionary who wants to live above it all, this NORTHWEST CORNER UNIT in Beltline isn’t just a home—it’s a power move! Your OPEN-LAYOUT is elevated by LAMINATE floors, high-quality Miele & Blomberg STAINLESS STEEL appliances, sleek white QUARTZ COUNTERS & all white Armony Cucine high-quality cabinetry from Italy. From SOFT-CLOSE drawers to under-cabinet lighting & chrome fixtures, every detail whispers complete elegance. There’s a GARBURATOR for easy clean-up, IN-SUITE LAUNDRY for convenience & plenty of STORAGE with 5 in-unit closets & 1 STORAGE LOCKER—because high-function living should always look this good! This unit comes with 1 TITLED PARKING STALL so your downtown lifestyle includes the peace of mind of secured parking too. The PRIMARY BEDROOM is a showstopper with WEST-facing TOWER VIEWS reminding you each day to chase your dreams! Plus a 4pc ENSUITE BATH to your own private escape after the hustle. Down the hall, a FULL BATH next to a SECOND BEDROOM with NORTH UNOBSTRUCTED VIEWS! With a slight glance over your shoulder, catch more CITY VIEWS, bringing you peace, ideal for a home office or guest suite with a skyline glow! Your spacious PRIVATE WEST BALCONY is your golden hour post-work decompression zone—inhale, exhale & take it all in—the heartbeat of Calgary is right below you. Take your investment further because you’re just steps from the brand-new Culture + Entertainment District—a $1B development bringing 4 million sqft of restaurants, retail & vibrance to your doorstep. Make every day a new adventure & walk to the Stampede Grounds or hockey game at the Saddledome (9 min walk). Enjoy breakfast, lunch & dinner at 17th Ave (8 min walk), at East Village (12 min walk) or at Ingle wood (18 min walk). On the way back, stop at Calgary’s fan favourite Village Ice Cream (4 min). Your morning latte? Z-Crew Café is right downstairs. Groceries? Take your pick by foot—Sunterra (6 min walk), H-Mart (8 min walk), Superstore (11 min walk). Your inner athlete will love the 6th floor GYM or test your agility at Boxing (4 min walk). If you’re a career-focused individual upgrading your credentials at Bow Valley College (12 min walk), seamless commuting is key—with bus service right outside & Victoria Park LRT (8 min), this location supports both work & continued growth. Slip out of the downtown buzz with QUICK ACCESS to Macleod Tr (1 min), Memorial Dr (4 min) & Deerfoot Tr (6 min). This is more than a place to live with a bonus outdoor COURTYARD & indoor PARTY LOUNGE (7th floor) to host! It’s your high-rise launchpad into the best of Calgary. Live in it, rent it, or show it off—it’s magnetic & designed for those who just want more. WELCOME TO THE GUARDIAN! Book a private viewing today! (id:57557)
115, 4000 Somervale Court Sw
Calgary, Alberta
OPEN HOUSE Friday, 12th September 6-8 pm. Don't miss this opportunity to own a condo that has it all including a peaceful location in the amenity rich community of Somerset. Quick possession available. This ground-floor walkout 2 bedroom + full bathroom unit offers sliding doors that walkout to a large patio backing onto greenspace & wetland views. Located close to the building entrance you won’t have to carry your groceries far. A couple of minutes walk to Bridlewood- Somerset C-train station. Condo fees include utilities – gas, water & electricity. Open-concept floor plan is both bright and spacious. Timeless bright white kitchen features newer appliances, ample countertop & cabinetry with a raised breakfast bar located adjacent to a great size dining room. The living rooms walks out to a private patio backing onto greenspace with serene wetland views - perfect for hosting family and friends. Both bedrooms are generous in size. You will also find a full bathroom and in-unit laundry. Well-maintained, family friendly - all ages welcome, pet friendly complex (dogs & cats OK subject to board approval). Walking distance to Bishop O'Byrne Catholic High school. With public schools close by Somerset Elementary School (K-4), Samuel W. Shaw Junior High School & Centennial High School. There are too many amenities within walking distance to mention including Bridlewood – Somerset C-train station, Calgary Public Library, Cardel Recreation Center South, YMCA, Walmart, Co-op, Safeway, Superstore, Cineplex Theatre, Indigo, Home Depot as well as many other shops, restaurants and services. (id:57557)
30 Starling Boulevard Nw
Calgary, Alberta
NO NEIGHBOURS BEHIND—JUST SUNRISE ON THE POND AND A FRONT PORCH THAT ACTUALLY GETS USED. This new, never-lived-in half duplex backs directly onto the greenspace and community storm pond in Starling (NW), so the view is yours morning to night. Instead of a back fence, you get open sky, long pathway loops, and a little more breathing room than most new builds manage to carve out.Inside, the main floor keeps life easy: 9’ ceilings, luxury vinyl plank flooring, and sightlines that run from the kitchen through the dining area to the yard. The kitchen is quietly excellent—designed to work hard without shouting about it—with QUARTZ COUNTERS, 42" UPPER CABINETRY for extra storage, a CHIMNEY HOOD FAN, BUILT-IN MICROWAVE, and an electric range with a gas line roughed-in (if flame is your thing). Groceries land on the island, dinner moves to the dining table, and the rear deck takes over when the weather cooperates.Upstairs, three calm bedrooms and two full baths keep the morning traffic moving, and laundry lives exactly where it should—on the upper level. The FRONT-FACING MASTER BEDROOM is tucked away from the hallway bustle with its own ensuite and walk-in closet. The plan is right-sized and efficient, easy to furnish and easy to keep tidy.Downstairs, a full, unfinished basement gives you tomorrow’s options without forcing today’s decisions. There’s a SEPARATE SIDE ENTRY, 200-AMP electrical service, and a rough-in for a future bath—set it up as a gym, media room, hobby space, or develop a guest/teen zone when the timing makes sense. Out back, a proper 20'×20' DETACHED GARAGE sits off a paved lane; there’s a gas line ready for the BBQ, and the front yard comes sodded so move-in actually feels like move-in.Why here? STARLING IS FOR PEOPLE WHO LIKE TO STEP OUTSIDE. Pathways are planned to loop around the nautilus-style storm pond and connect to parks, naturalized greenspace, and an environmental reserve. Planned community extras—gathering nodes and play spaces—mean ther e will be PLENTY OF PLACES TO WALK, ROLL, SKATE, OR SIT WITH A COFFEE. Practical stuff: quick links to 14 St NW and Stoney make the rest of the city easy, and everyday essentials are a short drive. Best of all, this lot backs the greenspace and pond—quiet outlook, no neighbours behind, sunrise doing the heavy lifting.If mornings on the porch and evenings on the pathways sound like your kind of routine, this is the one. Book a showing and come see how it lives—quiet, practical, and special where it counts. • PLEASE NOTE: Photos are of a finished Showhome of the same model – fit and finish may differ on finished spec home. Interior selections and floorplans shown in photos. (id:57557)



