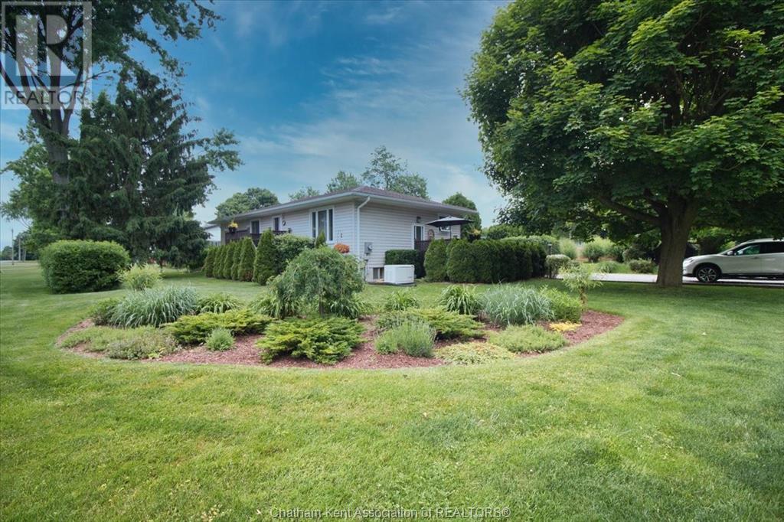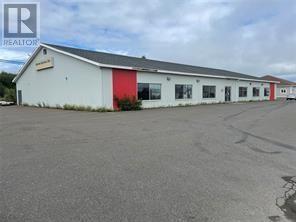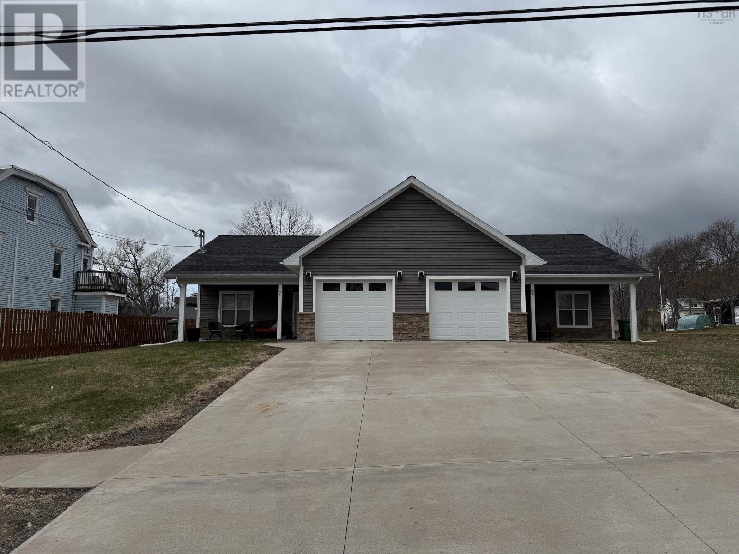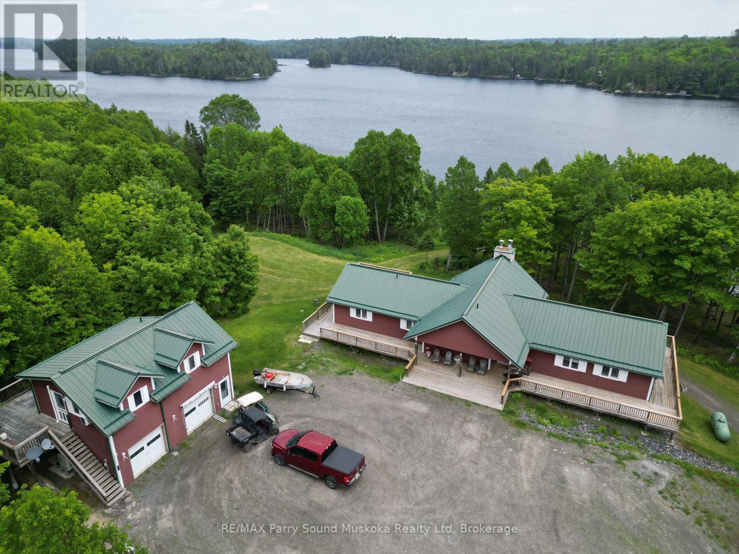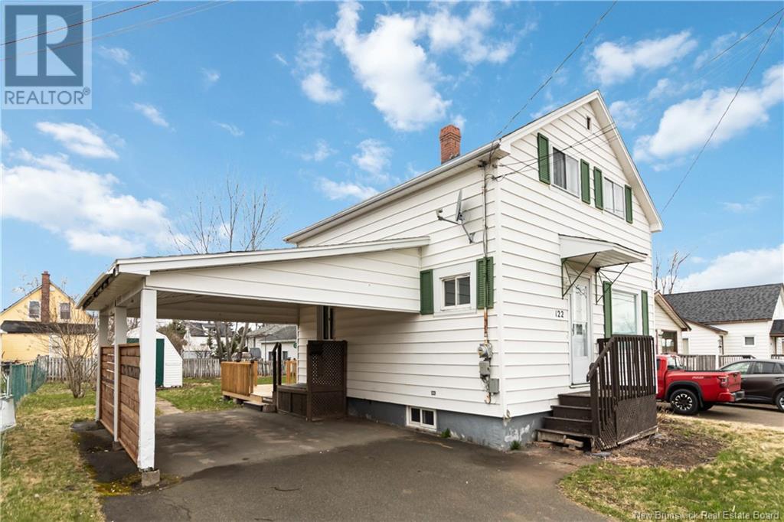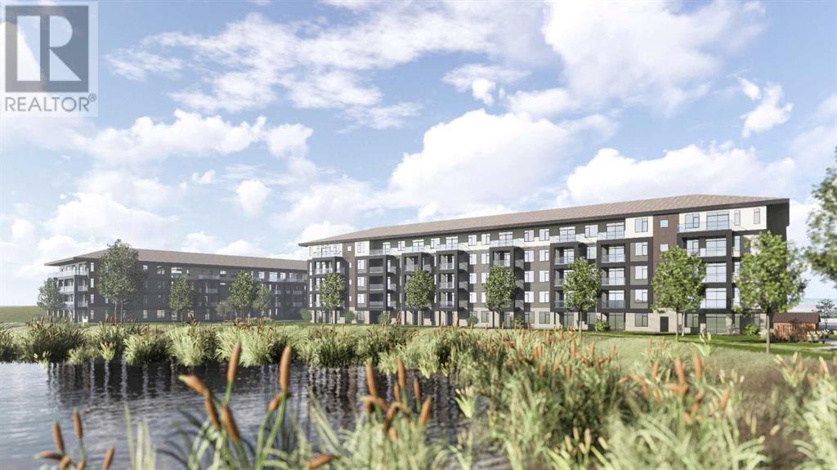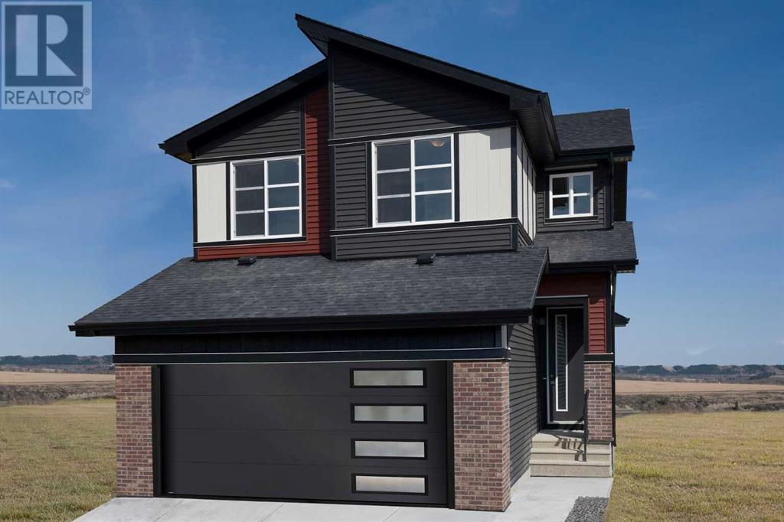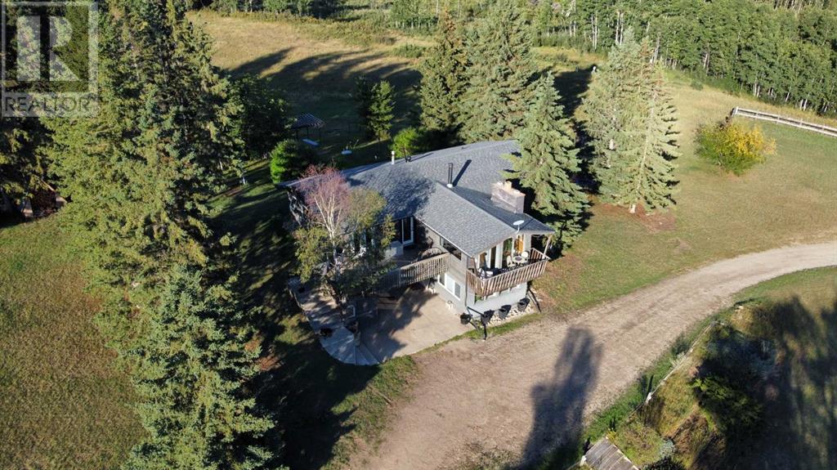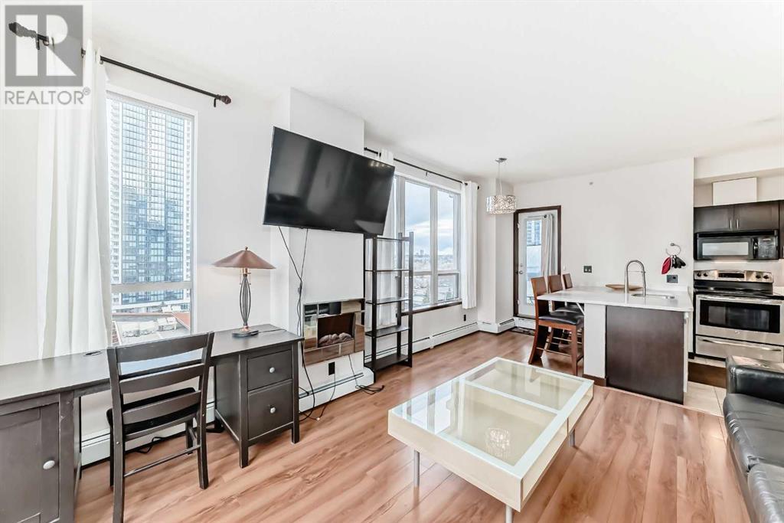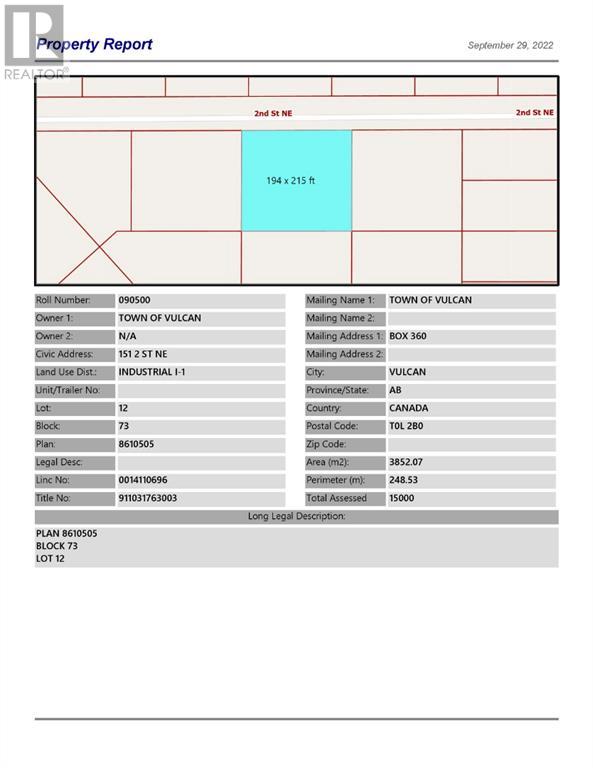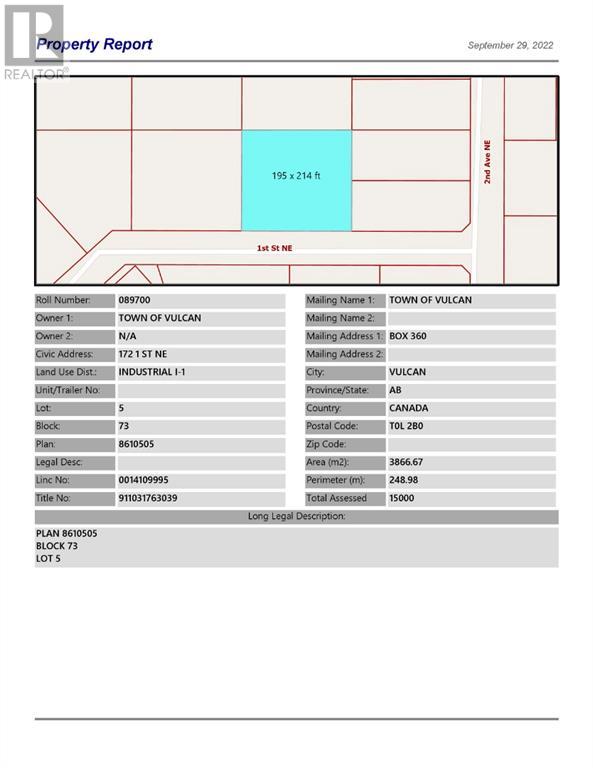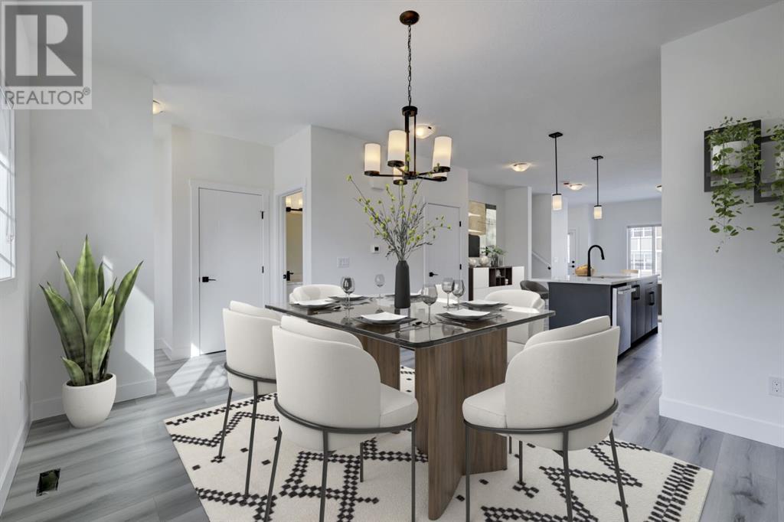317 Oak Street East
Bothwell, Ontario
This beloved ranch home showcases pride of ownership, both inside and out. Step into your private outdoor oasis featuring a beautifully landscaped yard, vibrant shrubs for seclusion, and an above-ground heated pool perfect for summer enjoyment. A serene pond adds a touch of nature's magic, while patio doors from the main living area open to one of the 3 private decks – all extending your living space outdoors. Inside, the main floor boasts a spacious primary bedroom, a spa-like bathroom with a jetted tub, a comfortable living room, and a combined kitchen and dining area with its own set of patio doors. The fully finished basement offers even more space, with two additional bedrooms and a large family room warmed by a gas stove. Plus, you'll have peace of mind with an automatic 8kw Generac generator in case of a power outage, and the 100 amp electrical panel has a surge protection upgrade to protect against lightning and ground strikes. This quality home is move-in ready, and waiting for you to add your dream garage! (id:57557)
448-452 Main Street
Lewisporte, Newfoundland & Labrador
Hot new commercial listing at 448-452 Main Street, Lewisporte. If you are looking for a large 1 level commercial building in an ideal location you just found it. Great location to start a new business or relocate your present business. This building is approx 9000 sq/ft & is located in an ideal location for any type of business. Can you believe its only $499,000. (id:57557)
135 Lewis Drive
Bedford, Nova Scotia
Welcome to 135 Lewis Drive in friendly Thistle Grove! This stunning 4-bed, 4-bath home offers gorgeous curb appeal, beautiful landscaping, & a tree-lined backyard for privacy & nature. Inside, the main level offers a spacious entry, powder room,& an open-concept living area filled with natural light. The living room features a cozy propane fireplace, while the kitchen impresses with quartz countertops, a gas stove, large pantry, & centre island perfect for gathering. Upstairs offers three generous bedrooms, including a dreamy primary suite with walk-in closet and luxurious spa-like ensuite. The lower level features a large rec room, 4th bedroom & full bath. Ideally located near the BMO Centre and all of West Bedfords favourite coffee shops & eateries, & just 15 minutes to downtown Halifax. With upgrades galore, including 9 ft ceilings, oversized windows, a ducted heat pump & so much morethis is a true West Bedford gem! (id:57557)
102 French Road
Plympton, Nova Scotia
Nestled in Plympton between Digby and Weymouth, this great and affordable house is a dream come true for those looking to combine style with budget-friendly living. Fully updated to meet modern standards, it offers an array of impressive amenities. The moment you step inside, you'll be greeted by all-new flooring that sets the stage for the updated finishes that unfolds throughout. The kitchen and baths have been completely revamped, boasting contemporary designs and finishes that are sure to cater to your sense of style. Fresh paint throughout the home adds a vibrant, yet calming ambiance, making it ready for you to move in and make it your own. Heat pumps to keep you comfortable year round! Close enough to the seashore to enjoy the salty breeze. This is the home you've been searching for, a perfect blend of comfort, style, and affordability. Don't miss the opportunity to call this exceptional property your own. (id:57557)
116 Stellar Streets
Stellarton, Nova Scotia
An incredible opportunity in so many ways! Newly built duplex that offers a great open layout, large master, 2 full baths, concrete patio on the back, concrete covered patio on the front. Concrete driveway and attached single garage. Electric hot water boiler that provides in floor heat as well as a ductless heat pump. Add that to the fantastic location which is a short walk to the Stellarton main street in one direction and the community college in the other. Ideal location for walking, recreation, parks, groceries and more! Have the tenant offset your living expenses or set yourself up with an income property that will provide additional income for years to come. This property offers all the things you've been looking for and even some of the things you didn't know you wanted. (id:57557)
1990 North Road
Parry Sound Remote Area, Ontario
Spectacular Wilderness Retreat Over 400 Acres with Shoreline on Memesagamesing Lake. An extraordinary opportunity awaits in Hardy Township, within the unorganized district of Parry Sound. Over 400 acres of pristine land, bordering thousands more acres of Crown Land. This rare property offers unmatched privacy, tranquility, and adventure. Boasting more than 2,000 feet of shoreline on the stunning Memesagamesing Lake, the land is home to the historic Guelph Hunt Camp, established in 1936. Stewardship of the environment is a priority here, with 402 of the 405 acres enrolled in the Managed Forest Tax Incentive Program. A modern six-bedroom, three-bathroom lodge, constructed in 2006/2007, serves as the heart of the property. The lodge features expansive wrap-around decks perfect for soaking in panoramic views and peaceful sounds of nature. The great room offers a striking stone fireplace, and the chefs kitchen is built for both function and entertaining. 40 x 30 lower-level games room: Ideal for entertainment regardless of the weather. Envision this property as a private family compound, an exclusive recreational retreat, or a potential resort development, the possibilities are boundless. Additional features include: A separate apartment above a detached double garage, ideal for live-in property management. Two drive sheds: Storage for equipment, recreational vehicles, and tools. Lakefront gazebo: A serene spot to unwind at the waters edge. The 34 x 24 heated workshop/garage (Building #6): Fully equipped for year-round. Outdoor wood furnace: Provides heat to three buildings. 19 x 9 screened-in porch is perfect for bug-free evenings outdoors. Access to WMU47 hunting grounds and winter is just as enchanting as summer here. Enjoy solid ice fishing, with OFSC snowmobile trails nearby. Properties of this caliber are incredibly rare. Don't miss your chance to own a piece of Northern Ontario's finest wilderness. (id:57557)
912 Ruggles Road
Spa Springs, Nova Scotia
Excellent starter or retirement property. Situated on an acre lot with multiple outbuildings, privacy, and within 10 minutes to Middleton town amenities. This property has lots of potential and more. Featuring a one-level living home with 2 bedrooms with built-in cabinets perfect for storage and built-in bunk beds. A 4-piece main bath with storage under the vanity. Open-concept living space with a stylish kitchen equipped with appliances, a propane cooking stove, excellent storage, and stylish cabinets. Vaulted ceilings, a lovely electric fireplace focal point, and an efficient heat pump. Patio doors leading onto the covered front verandaa perfect place to sit and relax while drinking your morning coffee. Excellent opportunity for some hobby farming as well, with a 22x35 barn with water, 11x14 outbuilding or workshop, and an additional 12x8 shed. Gravel driveway with an abundance of parking and a brand new side deck. This home is move-in ready and can accommodate a quick closing. Book your viewing today! (id:57557)
Lot Shaws Road
Lewis Cove Road, Nova Scotia
Taking all offers! 134 acres off Shaw Road and Lewis Cove Road, offering a mostly treed landscape with approximately 20 acres cleared. The property includes an old homestead, but please note that it is unsafe to enter. Access is available via Patterson Road (an old wood road), and the land is zoned RG, allowing for a variety of uses including residential, commercial, or recreational. This is an ideal location for a cabin retreat, a hobby farm, or a private sanctuary, with the added benefit of being a former blueberry field. Only 15 minutes from St. Peter's and all amenities, this property is priced competitively, making it an excellent opportunity for those seeking seclusion and potential for development. (id:57557)
122 Spruce Street
Moncton, New Brunswick
Welcome to 122 Spruce! Step inside and be greeted by a spacious, recently renovated eat-in kitchen. This inviting space features modern appliances, updated finishes, and ample cabinetry, perfect for daily living and entertaining. Adjacent to the kitchen, you'll find a well-sized full bathroom, with an in-unit washer and dryer for added convenience. The main level also offers a bright and generous living room, perfect for all occasions. Upstairs, the primary bedroom is impressively sized and features two oversized closets. The two additional bedrooms are well proportioned, offering cozy and flexible spaces for children, guests, or a home office. A second, updated 3-piece bathroom is also located on this level for added convenience. Outside, enjoy the practicality of a carport, a paved driveway, and a nicely sized lotideal for gardening, outdoor activities, or simply relaxing. Located just minutes from the hospital, this home offers a winning combination of comfort, functionality, and a prime location. Whether you're a first-time buyer or looking for a solid rental investment, 122 Spruce Street is move-in ready and full of potential. * Deal fell apart due to financing, available again *** (id:57557)
40 Crestmont Way Sw
Calgary, Alberta
WOW – discover a stunning 3,503 sq. ft. two-storey home nestled in the serene community of Crestmont, backing onto picturesque green space and a treed environmental reserve with no neighbors directly behind. The living area is complemented by soaring ceilings, showcases an abundance of natural light and the spaciousness of this home. It begins with a generous front porch, perfect for enjoying your morning coffee, and continues through a welcoming foyer that invites you into this charming family residence. The well-designed kitchen features a functional layout, breakfast island, corner pantry, and stylish maple cabinets adorned with granite countertops, all harmonized by beautiful ceramic tiled flooring and recessed lighting. A delightful arched opening lead to the breakfast nook, where large windows flood the area with natural light. The corner fireplace in the living room serves as a striking focal point, enhanced by a gas fireplace. Adjacent to the family room is a dedicated office space with built-in desk and shelves, adorned with three etched windows that allow light to flow from the family room. Entertainment is a breeze with a designated dining room, followed by a cozy living area. Completing the main floor is a convenient two-piece bath and laundry room. Ascend the elegant staircase to discover the master retreat, featuring French doors, a four-piece ensuite, and a spacious walk-in closet. A bonus sitting area with large windows offers a scenic view of the treed green space behind the home. Additionally, there are two more bedrooms and a four-piece bath on this level. The lower level boasts 1,106 sq. ft. of developed space, which includes a rec room, an additional bedroom, and a four-piece bath, along with dedicated office space. This remarkable home has been exceptionally well-maintained and is conveniently located near parks, playgrounds, a community center, and walking paths. (id:57557)
2710 88 Street Se
Calgary, Alberta
Looking for an incredible opportunity within Calgary city limits? This rare 3.5-acre parcel is a hidden gem with huge future potential, just steps from the rapidly growing community of Belvedere.Whether you’re looking to develop or simply enjoy the space, this property offers the best of both worlds. The charming bungalow-style home welcomes you with a bright, functional layout and two spacious living rooms on the main floor—perfect for entertaining or family living. The renovated kitchen will impress any home chef, featuring stainless steel appliances, a gas stove, modern cabinetry, and easy-to-clean tile flooring.Downstairs, you’ll find three bedrooms, including one that’s large enough to serve as a primary retreat, plus two additional well-sized rooms, a full bathroom, and a generous family room—ideal for relaxing or hosting guests. The oversized double garage is a standout feature with room for two vehicles and a workshop.The home currently runs on well water, but city water is available and just needs to be tied in, adding even more value and flexibility to this already impressive property.This property is more than just a home—it’s a canvas for your future vision. (id:57557)
2401, 220 Seton Grove Se
Calgary, Alberta
You have found modern elegance in the heart of Seton in this two bedroom, two bathroom, south-facing, top floor unit!Welcome to your dream condo in the vibrant community of Seton! This stunning top-floor, south-facing unit is flooded with natural sunlight and offers a clear, unobstructed view from the private balcony – perfect for relaxing or entertaining. Step inside and be greeted by a modern, open-concept layout featuring a designer kitchen with a luxurious waterfall quartz island, upgraded backsplash, and sleek finishes that blend style and function. Both full bathrooms are upgraded with floor-to-ceiling tiles, creating a spa-like ambiance. The primary suite includes a walk-in closet with custom shelving for extra storage and organization. Enjoy year-round comfort with built-in air conditioning, and the convenience of underground parking and an additional storage locker. This unit is ideal for young professionals, small families, or down-sizers looking for a modern lifestyle in a prime location. Just steps away from grocery stores, restaurants, shops, the largest YMCA in the world, and South Health Campus Hospital – everything you need is right at your doorstep. If you’re searching for modern luxury, natural light, and unbeatable convenience, your search ends here. (id:57557)
2201, 3700 Seton Avenue Se
Calgary, Alberta
Logel Homes proudly presents the award-winning floor plan, The Atwood 3FS. The professionally designed interior includes air conditioning, 41" upper cabinets with soft-close doors and drawers, luxury vinyl plank flooring, designer tile, stainless steel appliances, pot lights, an 8' wide patio door, a storage locker, and titled parking.Be sure to inquire about Logel Homes' award-winning Energy Return Ventilation system and industry-leading sound attenuation. Situated in Seton West Phase 2, this community offers walkable amenities. Right at your doorstep, you can walk or bike along scenic pathways and enjoy numerous retail shopping experiences, including coffee shops, grocery stores, and restaurants. (id:57557)
7557 202 Avenue Se
Calgary, Alberta
Elevate your lifestyle—ideal for both investors and end users!This charming home features a chef-inspired kitchen, bright dining area, and welcoming living space perfect for entertaining.Upstairs includes 2 bedrooms with stunning Rocky Mountain views, a bonus room for movie nights or a kids' playroom, and a spacious primary suite with a large walk-in closet and oversized window.Earn rental income with the legal basement suite, complete with a full kitchen, private laundry, separate entrance, and spa-like bath. Perfect for nanny or in-law suite.Enjoy sunsets in your low-maintenance backyard with custom interlock and full privacy.Located in a family-friendly neighborhood near parks, trails, Seton Health Centre, YMCA, shopping, dining, and more. (id:57557)
67 Sunrise Heath
Cochrane, Alberta
TRIPLE CAR ATTACHED GARAGE__A Rare Find Indeed…Discover exceptional value in this stunning 2,086 SF(RMS Size) residence, meticulously crafted by the esteemed Douglas Homes Master Builder. Introducing the sought after Mount Rundle Model, featuring a sun-kissed South front exposure…just across the street from a walking/bike path and minutes from the future community centre.This radiant and extraordinary 3-bedroom home with also a 3-piece bath on the main…is a true gem in today's market, brimming with upgrades tailored for you and your family. The open-concept main floor boasts 9' ceilings, expansive windows, and elegant engineered hardwood flooring, creating an airy and inviting atmosphere.The sun-drenched dining area leads to a gorgeous kitchen, complete with a premium builder's grade appliance package, an impressive quartz island, and matching quartz countertops in the ensuite and hallway bathroom. The stylish electric fireplace in the great room adds warmth and charm to the heart of the home.Experience unparalleled luxury in the deluxe primary bedroom, featuring a lavish 5-piece ensuite with his-and-her closets and matching sinks.The grand entrance and front foyer is spacious while the stairs to the upper floor is adorned with exquisite wrought iron railings and a bright, roomy loft.The versatile flex room on the main level, complete with two 8-foot doors, is perfect for working from home or pursuing hobbies. And…next to it is a 3 piece bath, this is a unique feature!This sought-after floor plan in Sunset Ridge has been designed with your growing family in mind.Rancheview K-8 School is just a few blocks away and the St. Timothy High School is at the south end of Sunset Ridge, just a few minutes drive away. The future community centre and a third school, once done, will only be a short walking distance. Escaping into the mountains is about 40-45 minutes away on the scenic road. Driving back to the City of Calgary is only about 30 minutes an d to your nearest Costco as well and around 45 minutes to the airport. Embrace elegance and sophistication in this remarkable home – schedule your viewing today and seize this extraordinary opportunity. Don't miss out! *** Pictures from our Mount Rundle Model Showhome... 67 Sunrise Heath listing has a slightly different exterior & interior finishing package and layout than as shown in the pictures presented here.(Attention fellow agents: Please read the private remarks.) (id:57557)
10, 2168 Hwy 587
Rural Red Deer County, Alberta
52 Acres, 2 homes and a Horse enthusiast's dream awaits! Pastures, barn, trees, hills , welcome to West Country Ranch Land and just 8 minutes from Hwy QE2! This stunning 52-acre property combines spacious living with practical amenities, making it perfect for families and those seeking a serene lifestyle.The main home features five bedrooms, ideal for large families or hosting guests, and includes a welcoming front walkout basement. The renovated kitchen is a chef's dream, boasting gorgeous Knotty Alder cabinetry, new countertops, and a stylish backsplash. Recent upgrades provide peace of mind, including a newer Forced air furnace, water treatment system, a hot water heater, newer Electrical Panel , newer Submersible water well pump. 2nd home tucked privately away from the main home, you’ll find a well-maintained detached 3-bedroom modular home/Addition and large deck. This comfortable living space has been carefully updated, bright and well cared for and featuring newer electrical panel, and Twin furnaces. It also offers its own water well with newer submersible water well pump, septic, gas, and electric services, ensuring convenience and autonomy for its occupants.For those with a passion for equestrian activities, the property includes a spacious 32’x72’ horse barn equipped with water, power, and propane gas, along with various stalls and a tack room for all your animal care needs. Additionally, there’s a large 49.5’x57.5’ pole shop/storage building with Power , 2 panels 220v and water plumbed to shop. An attached RV covered carport measuring 16’x49.5’ adds further convenience for your outdoor adventures. Numerous sheds around the property provide ample space for all your storage needs.The fenced and cross-fenced property ensures privacy and room for your family, horses, or livestock to thrive in a natural environment. With paved access right to your driveway, this property truly offers the best of both worlds.Situated just a few short minutes west o f QE2 along the paved Hwy 587, you can immerse yourself in the stunning landscapes of Alberta's West Country while still being close to Calgary and Red Deer for easy commuting.Don’t miss out on this incredible opportunity! This property is a must-see for anyone seeking a rural lifestyle with modern comforts and abundant amenities. Contact us today to schedule your viewing! (id:57557)
915, 1053 10 Street Sw
Calgary, Alberta
Best Priced CORNER UNIT in the Building – Fully Furnished & Move-In Ready!Welcome to Vantage Pointe – urban living at its finest! This stunning corner unit offers unbeatable value, a functional layout, and beautiful southwest views of the city skyline and mountains. Enjoy the scenery from your large private balcony, perfect for relaxing or entertaining.This 2-bedroom, 2-bathroom unit has been tastefully upgraded with:•Brand new luxury plank vinyl flooring•Upgraded granite countertops in the kitchen & bathrooms•Modern designer lighting throughout•All appliances replaced within the last 2 yearsWith 9-foot ceilings, designer paint, and RMS measurements of 801.5 Sq.Ft. (Registered Condo Plan: 816 Sq.Ft.), the space feels open and stylish.Bonus: This unit comes fully furnished—just bring your suitcase! Everything you see is included: TV, Dyson, bidet, all furniture, and more (full list available upon request).Conveniently located just steps from Midtown Market Co-op, a liquor store, restaurants, and transit. Building amenities include a fitness room, steam room, on-site security, and heated underground titled parking stall (#119).Whether you’re a first-time buyer, investor, or looking for a turnkey downtown lifestyle—this is one of the best “Vantage Pointes” in the city! (id:57557)
1514 25 Street
Didsbury, Alberta
THIS COULD BE YOUR NEXT HOME!! And what an amazing NEW home this could be for you! This half duplex located in the Westhills of Didsbury boasts superior quality and lots of really nice features. First, you will appreciate the great curb appeal and front drive garage. Inside you will notice a large bright foyer with lots of space to welcome everyone. Step into the kitchen and you will admire the lovely QUARTZ COUNTERTOPS, large island with eating bar, BUTLERS PANTRY (AMAZING!!), plenty of soft close cabinets, TILED BACKSPLASH and upgraded STAINLESS STEEL APPLIANCES. The kitchen has lots of extras and will be a great place to gather. This is an open concept floor plan with higher ceilings so you will find the dining and living rooms are all easily accessible and a nice space for entertaining. There is also a 2 pc powder room on the main and access to the basement. Upstairs you will find the primary bedroom with LARGE WALK IN CLOSET and ensuite with QUARTZ DOUBLE VANITY and large WALK IN SHOWER. There are also 2 good sized secondary bedrooms-one with a desk nook, there's also a full bathroom, large linen closet and laundry room making this a really functional upper level. Head downstairs to the basement and there you will find a separate entrance and second furnace-a nice consideration for future development. This is an unfinished space- you could either use it for yourself or help supplement your mortgage. Outside there is a rear 10x12 deck, large unfenced and unlandscaped yard ready for your finishing touches, future back lane (easement to follow), concrete sidewalks, side door for the basement, concrete driveway, single garage and 220 amp service (solar/electric cars?). This property is in a great area of town, close to parks and town amenities, and ready for you to move right into! You will be happy to call this superbly crafted place HOME!! Call today to book your showing! (id:57557)
1 Madison Court
Strathmore, Alberta
NEW ROOF, SIDING, EAVESTROUGH. AIR CONDITIONED. Great Corner Lot. Lots of Off-Street Parking. Cul-de-sac Location. Property is Expansive Not Expensive. Potential Plus. Central Air Conditioned.5 Bedrooms. 3 Bathrooms. 2 Laundry Areas Up/Dow. Fully Developed. Fenced Yard. Pet Friendly. Hot Tub. Cement Pad in Backyard. Great for Basketball. Upper Deck 20 x 9. Lower Deck 28x18. Gas hook-up for the Barbeque. Covered Porch 16X5. Enjoy the Outdoor Space. South Backyard. Great Home for 2 families. Come See. (id:57557)
151 2 Street Ne
Vulcan, Alberta
Industrial lot for sale in the Town of Vulcan Industrial Subdivision. Here is an opportunity to purchase one, or more industrial lots, at an affordable price to set up your business. Term of sale - within 12 months from the closing date, a development agreement is to be completed, and construction on the property shall commence within 12 months of the date of the execution of the development agreement. (id:57557)
99 Martinwood Road Ne
Calgary, Alberta
Welcome to your newly updated detached home situated on a prime street in a location that can't be beat! This three bedroom home offers tremendous value with a newer roof, siding, eavestroughs, gutters and windows! All the heavy lifting has been completed! A recently built, oversized, fully insulated and drywalled double garage is the perfect addition to the SOUTH-FACING backyard which offers low maintenance with a newer concrete patio, deck and an already installed seniors chairlift! Plus you have enough room for a dog run in the fully fenced backyard! Inside, you are greeted to a spacious living room with large windows offering plenty of natural light. The kitchen nook is ideal for family time leading to your back deck and patio. Upstairs, features an oversized primary retreat with beautiful bay windows and good size second and third bedrooms accompanied by a full bath. The basement offers a large family room that can easily be utilized as a kid's playroom or can be converted into the perfect man cave or gym! Plenty of additional storage space exists for a buyer's needs. A full size deep freezer and washer/dryer complete this space. Updates include; all new carpet, laminate flooring, updated nest thermostat, new lighting and much more. Don't miss your opportunity to view this one! Less than a 10 minute walk to the Gurdwara, the Genesis Centre and Saddletowne Circle amenities! Steps from major roads. This is an ideal home for newcomers, first-time buyers, investors and/or empty nesters! (id:57557)
172 1 Street Ne
Vulcan, Alberta
Industrial lot for sale in the Town of Vulcan Industrial Subdivision. Here is an opportunity to purchase one, or more industrial lots, at an affordable price to set up your business. Term of sale - within 12 months from the closing date, a development agreement is to be completed, and construction on the property shall commence within 12 months of the date of the execution of the development agreement. (id:57557)
112 Mcgregor Close
Milo, Alberta
Escape the city and build your dream home or a getaway on a huge affordable 0.3756 acre lot! The Village of Milo is just over an hour away from the city and only 5 minutes from Lake McGregor where Sailing, wind surfing, water skiing, canoeing and fishing are popular activities. Enjoy a slower pace of life. Milo offers a grocery store, restaurant, bar, Alberta Treasury Branch, K-9 school, curling rink, community hall as well as a 24 hour access Cardlock fuel station and a number of other businesses. Take a look today and imagine the possibilities. (id:57557)
19 Baysprings Terrace Sw
Airdrie, Alberta
MULTIPLE UNITS AVAILABLE WITH VARIOUS LAYOUTS – FIND YOUR PERFECT MATCH! Welcome to 19 Baysprings Terrace, where modern comfort meets timeless style. These brand-new townhomes, crafted by Luxury Custom Builders, offer thoughtfully designed layouts ideal for contemporary living. Step inside to discover a bright, open-concept main floor featuring stylish luxury vinyl plank flooring that flows seamlessly throughout. At the heart of the home is a chef-inspired kitchen, complete with a spacious quartz island, sleek stainless steel appliances, and ample cabinetry—perfect for hosting or everyday family life. A convenient half bath completes this level. Upstairs, you’ll find three generously sized bedrooms, each boasting walk-in closets with custom built-ins. The primary suite comfortably fits a king-size bed and includes a luxurious 5-piece ensuite, featuring a deep soaker tub, dual sinks, and a separate walk-in shower. A full laundry area on this floor adds ease and functionality. The unfinished basement comes with roughed-in plumbing and is ready for your personal touch—ask about available development options. Outside, enjoy a professionally landscaped, west-facing backyard, fully fenced and leading to a double detached garage. This self-managed complex is well cared for by dedicated homeowners, offering low condo fees and a welcoming community atmosphere. Enjoy all-season activities with nearby waterfront walking paths, paddle-boarding, and winter skating or hockey on the Canals. Families will appreciate the walkable access to parks, playgrounds, Nose Creek School (K-4), as well as nearby shopping, dining, and essential services. Whether you're looking for a family-friendly layout or a more compact design, there’s a unit to suit your needs. Don’t miss out—schedule your private tour today and explore all available floorplans! (id:57557)

