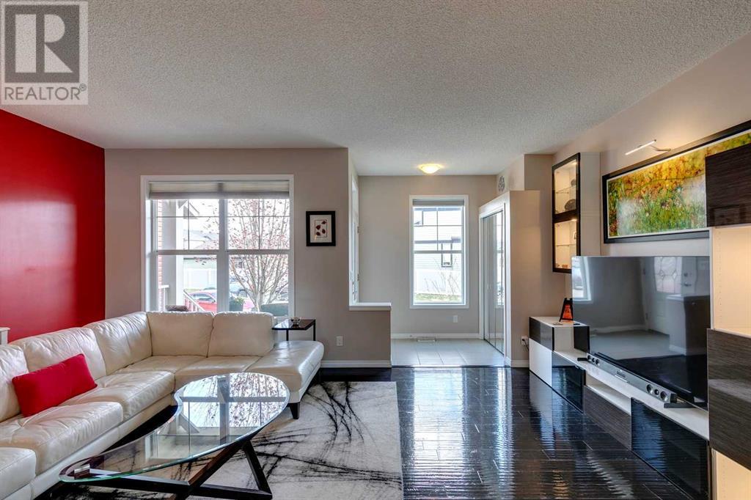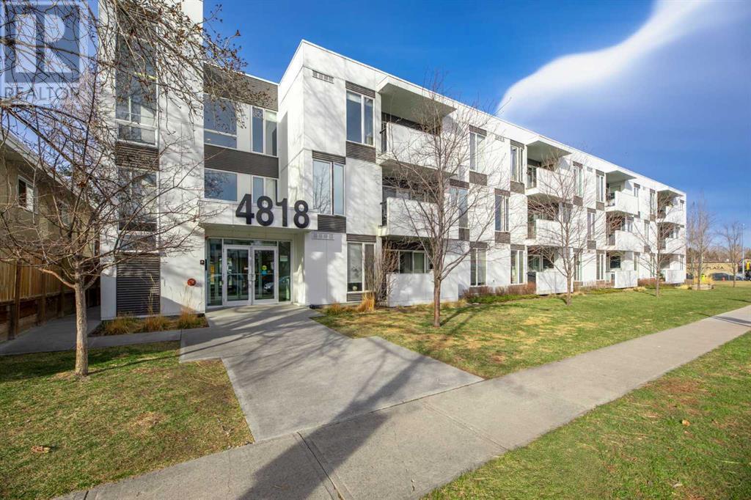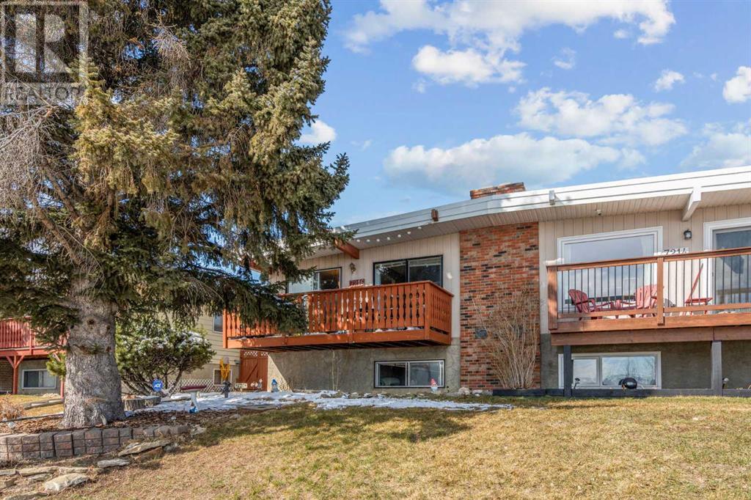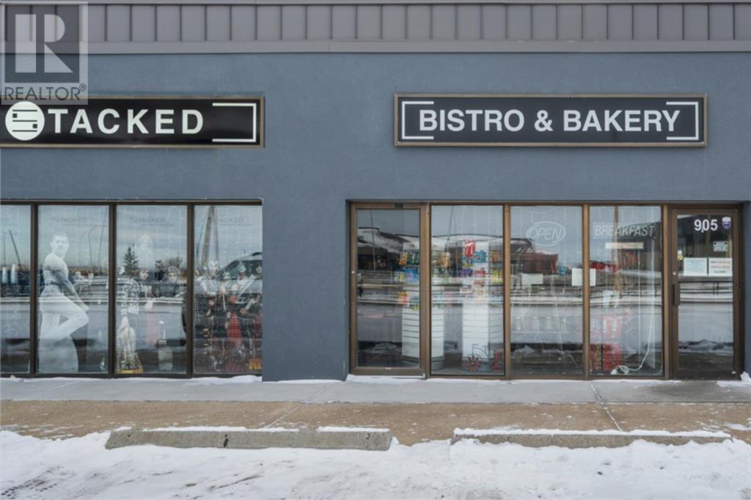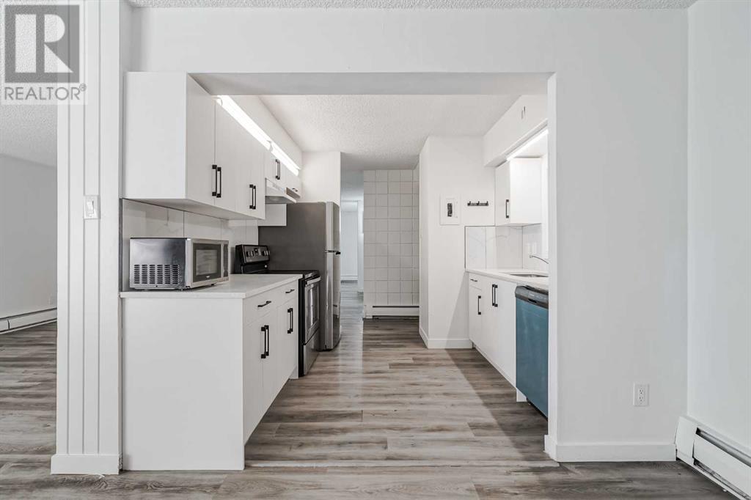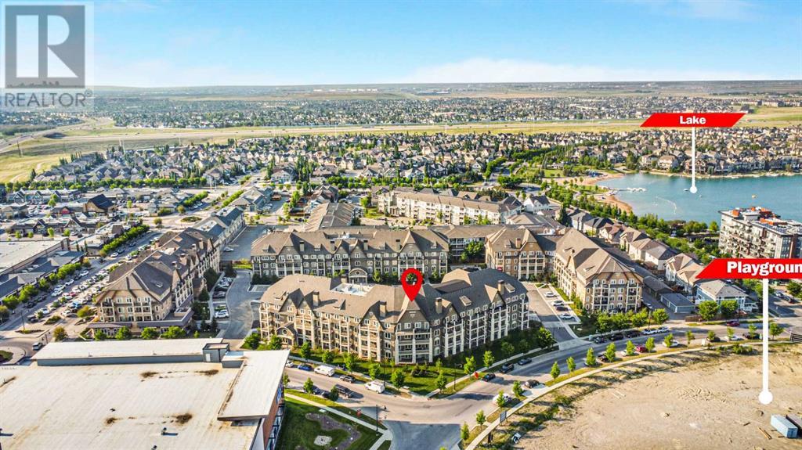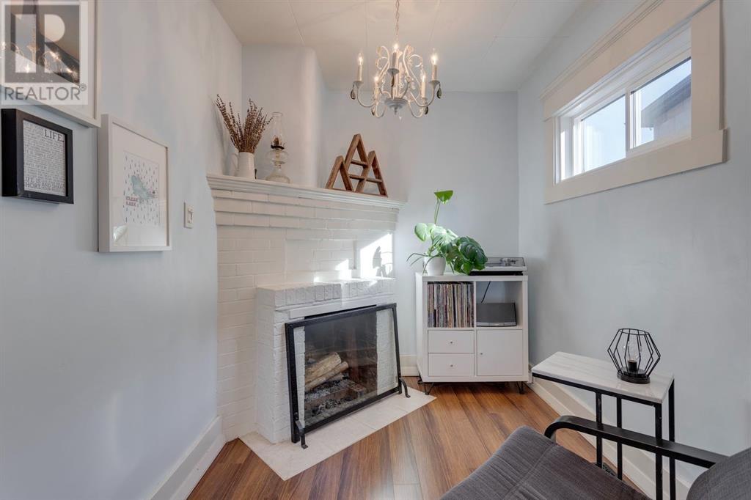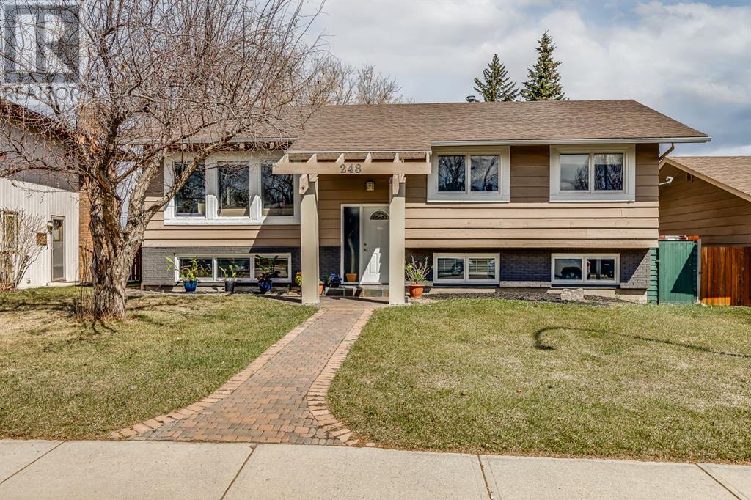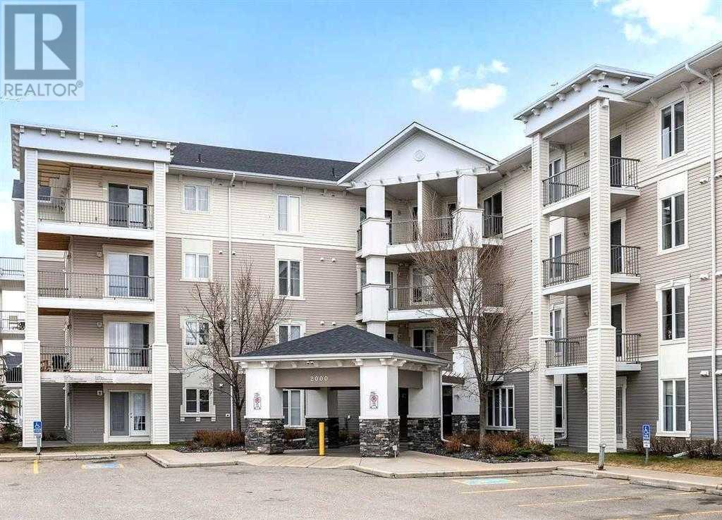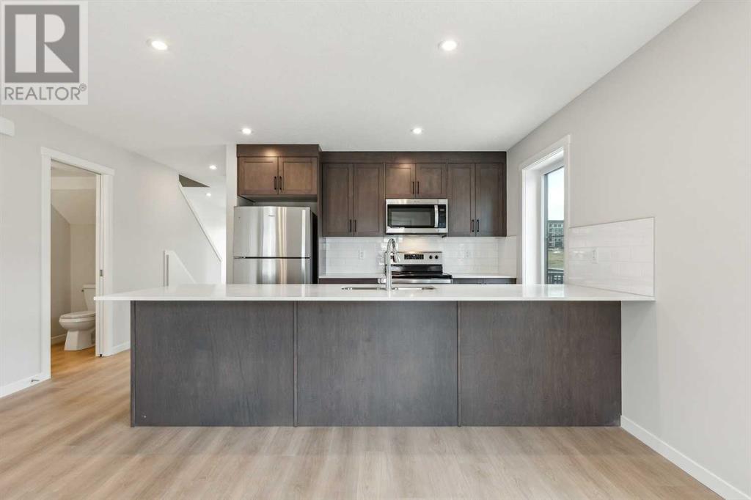216 Cimarron Court
Okotoks, Alberta
*OPEN HOUSE 5-7PM Weds 18th June* Gorgeous 4 bedroom bungalow situated close to the sheep river escarpment on a quiet cul de sac with a heated workshop. Rarely do homes come on the market that have an awesome 20ft x 14ft heated shop, as well as an attached double car garage! This great bungalow has a fabulous front porch - perfect for relaxing in the shade! Step inside this beautifully presented home and you will be welcomed with gleaming hardwood floors. The spacious living/dining benefits from a lovely bay window overlooking the front yard and a gorgeous fireplace. The bright and airy kitchen has a large island, stainless steel appliances and white cabinets. There is also a great family room that overlooks the south facing backyard. On the main floor there are 2 good sized bedrooms, the master features dual closets and a 3 piece ensuite with large vanity and shower. Completing this level is a 4 piece family bathroom and a laundry. The fully finished basement has a massive family/games room. There are 2 more good sized bedrooms in the basement and a 4 piece ensuite with a linen closet. There is also a large storage room with built in shelving. Did I mention the water softener and central vac? In the south facing backyard is a greenhouse and a drip irrigation system on a timer. The fabulous 20ft x 14ft heated workshop has a wood floor, an air compressor and a workbench - perfect for the woodworker or DIY enthusiast! This home is located just a few steps from the walking path system and has a lovely double attached garage too! Don't miss out on this lovely home! View 3D/Multi media/Virtual Tour! (id:57557)
43 Monterra Landing
Rural Rocky View County, Alberta
**For Weekday Open Houses - Come to 8 Monterra Rise (Elk Park Homes Showhome)** Introducing 43 Monterra Landing, a masterpiece of luxury living nestled in the serene community of Monterra. Skillfully constructed by the renowned Elk Park Homes, this brand-new property offers over 4,400 sq. ft. of meticulously designed living space, blending modern elegance with timeless craftsmanship. Step into the grand foyer that leads to a spacious, open-concept main floor with vaulted ceilings. The heart of the home is a chef-inspired kitchen which flows seamlessly into the inviting dining area and living room that showcases an elegant gas fireplace. This area receives maximum daylight due to the many windows added to make it feel open and welcoming. From the living room exit out to a massive deck that overlooks green space and Monterra’s East Lake. The primary suite occupies most of the space behind the kitchen and includes a generously sized spa-like 5-piece ensuite and walk-in closet. The main floor also includes a private office, a powder room for your guests, a spacious laundry room with ample counter space that extends from a butler’s pantry and a large mudroom from the garage. The additional loft space above the garage is a game-changer. Bungalow living with added family space means this home is perfect for larger families or those in a transitional life stage. The 800+ SQ FT loft space offers an expansive second living area and two large bedrooms designed with comfort in mind. The 4pc bath means family, or guests, can enjoy some tranquility away from the main areas. The fully developed walk-out basement is an entertainer’s dream, with a recreation room, a theatre room and a wet bar. The double doors lead out on to the patio with private views onto the lake. Another 2 bedrooms and full bath complete the bottom floor. The oversized triple garage ensures ample space for vehicles and storage and with 9 ft doors, you have plenty of clearance pulling in. Monterra is celebr ated for its spacious lots, picturesque landscapes, and thoughtfully planned community. Located just minutes from Cochrane and a short drive to Calgary, this home offers the perfect blend of peaceful living and urban convenience. This exceptional home, built with unparalleled attention to detail by Elk Park Homes, comes with full New Home Warranty, ensuring peace of mind for years to come. Experience the pinnacle of luxury, comfort, and natural beauty at 43 Monterra Landing—this extraordinary property is ready to welcome you home. (id:57557)
132 Precedence Hill
Cochrane, Alberta
Welcome to this stunning two-storey home in the desirable community of Precedence! Designed with both style and functionality in mind, the OPEN-CONCEPT main floor features a bright and elegant WHITE KITCHEN with striking black hardware, QUARTZ COUNTERTOPS, and a LARGE ISLAND with a spacious BREAKFAST BAR enough to sit 4. The space in this kitchen is hard to come by with plenty of counter space throughout the U shaped kitchen, a WALK-IN PANTRY, featuring subway tile throughout . This home also included upgraded appliances with an INDUCTION COOKTOP, and a BAR/WINE FRIDGE. The spacious living room boasts high ceilings and large TRIPLE PANE WINDOWS for energy efficiency, flooding the space with lots of natural light. Step out onto the east facing deck, which offers a BBQ GAS LINE for entertaining and the perfect place for enjoying your morning coffee and the sunrise.Upstairs, the serene primary bedroom offers an abundance of windows and a spa-like 5pc ensuite with a SOAKING TUB, STAND-ALONE SHOWER, and DOUBLE VANITY. A convenient WALK-THROUGH CLOSET connects directly to the laundry room. Two additional bedrooms, a 4-piece guest bathroom, and a central bonus room provide plenty of space for relaxation.The unfinished WALKOUT BASEMENT with bathroom rough-in offers endless potential, while the AGGREGATE PATIO and beautifully landscaped lawn provide outdoor enjoyment. Additional features include a DOUBLE ATTACHED GARAGE with BUILT-IN SHELVING, and SOLAR PANELS for even more energy efficiency, with modern design touches throughout. This is the one you've been waiting for! Book your showing today! (id:57557)
817 Evanston Drive Nw
Calgary, Alberta
~ WELCOME to the Desirable Community of EVANSTON~ ACROSS FROM THE PLAYGROUND & A NICE FRONT VIEW A WELL KEPT 2 STORY 1552 SQFT OPEN FLOOR PLAN 3 BEDROOMS TWO & HALF WASHROOMS , MAIN FLOOR DEN/OFFICE, LOCATED CLOSE TO ALL AMENITIES STONEY TRAIL RING ROAD,DEERFOOT TRAIL MINUTES AWAY FROM CROSSIRON MALL, NEW FRESHCO,Shoppers Drug Mart Shopping,Transit & PARK! Your New Home Welcomes you with Open Concept Nice & bright OPEN CONCEPT FLOOR PLANS …As you enter your new home you are met by OPEN TO ABOVE ENTRY WAY & SOUTH FACING OFFICE/DEN ROOM which flows into the main floor living space. Your new kitchen has decent amount of Kitchen Cabinets & Island ALL KITCHEN STAINLESS STEEL APPLIANCES REFRIGERATOR,ELECTRIC STOVE,MICROWAVE HOOD FAN, DISHWASHER,WASHER & DRYER & CENTRAL A/C, BUILT IN SPEAKERS* Your dining area is just off the kitchen and has enough space for dining table; Your spacious FAMILY ROOM is flooded with lots of natural light & features a cozy GAS fireplace *MAIN FLOOR HAS LAMINATE FLOORING & A 2-piece washroom on Main Floor complete this level… UPSTAIRS It has 3 Generously sized bedrooms 2 FULL WASHROOMS, Your master suite will be a private Oasis with Soaker tub & standing Shower, walk-in closet. This house has Nice SIZE DECK FOR BBQ & A SUNNY Backyard is Fully landscaped front & backyard and Fenced… The Back Lane IS PAVED & access to parking.It has two car CONCRETE PARKING PAD… Basement is Unfinished and ready for your personal touch. Call today to view this Beautiful house !!! (id:57557)
15 New Brighton Common Se
Calgary, Alberta
Beautifully maintained home in New Brighton! This popular Belvedere open concept model has loads of lovely features! Hickory hardwood floors on the main floor, granite countertops in the kitchen, newer lighting including under counter lighting in the kitchen. Maple cabinets in rosewood stain, convection oven, new carpet on stairway and hallway. The walkway on the upper floor features a skylight and overlooks the kitchen. Primary bedroom has a four piece ensuite and walk in closet. Two other bedrooms and a 4 piece bath complete the upper level. The garage also has an attic for extra storage! One block from Dr. Martha Cohen school. This is truly a lovely home in a great neighborhood! (id:57557)
304, 195 Kincora Glen Road Nw
Calgary, Alberta
MOVE-IN READY! Check out this 4th Floor, 2 Bedroom Condo with the most spectacular view. This apartment has an open concept floor plan and neutral colours. The living room is an excellent place to entertain your family and friends. Kitchen has 4-appliances, granite countertops, loads of cupboard space and bar style seating. Cozy primary bedroom and secondary room are both east facing for morning sun and with a view. There is ensuite laundry for your convenience and 1 parking stall. Don’t forget the beautiful balcony to relax after a long day. Close to Sage Hill Shopping District, transit, pathway systems, Kincora Soccer Fields, all major routes and so much more. Book your showing today! (id:57557)
274097 Haven's Gate E
Rural Foothills County, Alberta
Surrounded by an environmental reserve on both the rear and side of the property, this spacious executive bungalow with walk-out basement is tucked into a beautifully treed 3.16-acre lot, making it a secluded and tranquil homestead. This property is only 10 minutes from the Town of Okotoks and only 14 minutes to Calgary's South Health Campus Hospital, making all amenities just a short distance away. The home is stunning and boasts 3,400 sq ft of impeccably finished living space on the main floor, featuring 3+ bedrooms and remarkable 12-foot high ceilings in the main area, with 10-foot ceilings throughout the rest of the rooms. The spacious main area is perfect for entertaining family and friends, highlighted by expansive windows that bring in natural light and breathtaking views. The gourmet kitchen is equipped with everything a chef could desire, including a massive gas stove with grill, built-in wall oven and warming drawer, and both a full-size built-in fridge and freezer encased in clear maple-stained facades and trim. A huge walk-in pantry off the dining area completes this culinary dream. The private primary suite, accessible through double doors, features a gas fireplace surrounded by sandblasted Italian marble, large windows overlooking the Feng Shui Garden and Rocky Mountains, and a spa-like bathroom with marble tiles, a massive soaker tub next to an oversized picture window, a glass-enclosed shower, double vanity with ample storage, and a huge walk-in closet with interior lit built-in glass-front cabinets. The primary bedroom has a door that opens out to the expansive covered rear deck that wraps across the back of the main floor to the dining room entrance. The undeveloped walk-out basement, with 10-foot ceilings, is ready for customization. With roughed-in plumbing for 3 bathrooms and a separate furnace, this basement presents the perfect opportunity to create a home theater, games room, additional bedrooms, or a secondary suite for multi-generation al living (upon approval from Foothills County). There are 2 exterior doors that lead out to a stamped concrete patio that is covered by a pine ceiling fit with pot lights. This impressive acreage property is gated with a paved driveway leading to a 3-car oversized garage and additional RV parking along with a fenced-in dog run that is conveniently located behind the garage. Don't miss the chance to own this exquisite executive bungalow in Haven’s Gate, where luxury meets nature. (id:57557)
206, 620 Luxstone Landing Sw
Airdrie, Alberta
Priced to Sell! New adjusted price on this well cared for Townhouses that exudes PRIDE OF OWNERSHIP, has been FRESHLY PAINTED, is MOVE IN READY and your can easily watch your little ones play on the Playground that is conveniently located behind your Townhome making this such a great place for your Family to call home. When you enter, you will immediately notice the 9’ Ceilings and the Hardwood Flooring that leads you to the Open Concept Main Floor Design. Large South Facing Windows bathe the Living Room with lots of Natural Light. The Living Room can be arranged in many ways to accomodate your furniture. The SPECTACULAR KITCHEN has an Abundance of Cabinets for easy storage of your items, and has a BRAND NEW STAINLESS STEEL STOVE AND REFRIGERATOR plus a Large Island with New Kitchen Faucets. The Dining area opens to the Patio and yard space. The Upper Level has a Spacious Primary Bedroom with Walk-in Closet and 4 pc Ensuite. 2 Additional Bedrooms and a 4 Pc Bathroom complete the Upper Level. The Lower Level has been drywalled and mudded and has the Laundry Room. This Townhouse has an Attached Garage for your vehicle and storage. This Townhouse is available for a QUICK POSSESSION if needed. Dogs are permitted with Board Approval. There are great walking paths that lead you to the core of Airdrie, Nose Creek Park, Schools, Shopping and more. Ensure to watch the tour on MLS or Realtor.ca (id:57557)
23 Edgepark Way Nw
Calgary, Alberta
Nestled in the highly sought-after community of Edgemont, this family-friendly home offers the rare combination of a West-facing backyard and direct access to green space in one of Calgary’s most desirable Northwest neighbourhoods. The backyard is a gardener's dream with plenty of space for planting, while the home itself is flooded with natural light throughout the day. The well-designed floor plan offers over 2,300 sq ft of living space with incredible flow, multiple living rooms perfect for family gatherings or entertaining. Inside, you’ll find brand new carpet, updated bathrooms (2019), windows replaced between 2006–2008. From a mechanical standpoint this home has been fully updated, featuring two furnaces (2020), central A/C (2020), smart thermostats, new roof (2019), hot water tank (2019), copper pipes throughout (no poly B) and blackout blinds in all bedrooms. This well-maintained home is conveniently situated behind Tom Baines Junior High School and features beautiful natural surroundings, including the Edgemont Ravine with its winding trails, scenic views, and abundant wildlife. Located close to grocery stores, restaurants, excellent public schools, the Edgemont Athletic Club, and easy access to major roadways such as Shaganappi Trail and John Laurie Blvd. (id:57557)
531, 533, 535 24 Avenue Nw
Calgary, Alberta
Attention DEVELOPERS & INVESTORS this is a prime, inner city, Mount Pleasant land assemblage - redevelopment site with M-C2 zoning. RARE OPPORTUNITY which includes lots 23, 24, 25 & 26 combined, offering 100' frontage x 180' lot depth, approximately 18,000 sqft lot size or 0.41 ACRES. NOTE: Building area as shown is the combined RMS measurements of existing structures. 531 must be purchased together with 535 & 533 24th Avenue NW. Being sold for land assemblage value. See supplements for 2023 commercial land assemblage - property appraisal for $3.17 million. Please also see supplements for PROPOSED / PENDING development plans for an apartment building comprising of 49 purpose built rental units 43 - 1 bed units + 3 - 2 bed + 3 bachelor units with 1 level of underground parking - 41 stalls. Land survey, geotechnical report, and ESA report. MC2 is one of the highest medium-density zoning with tremendous flexibility to build a commercial multi-family 4-5 storey apartment building - maximum height of 16.0 metres or 52.49 feet with City of Calgary approval. There is also potential with the City of Calgary approval to rezone to build even more units with 2 levels of underground parking and potential commercial retail units (CRU's) at grade. Prime location within sought after NW community of Mount Pleasant. Properties are located within walking distance to Confederation Park, Mount Pleasant community amenities, schools, transit, and the trendy shops & restaurants on 4th Street & 16th Ave NW. Quick commute to SAIT + Downtown Calgary, University of Calgary, Alberta Children’s Hospital & Foothills Hospital. Fantastic inner-city location, close to Downtown Calgary. This is an incredible opportunity to either develop the proposed multi-family development plans or bring your own vision for a dynamic multi-family project to life catering to Calgary’s growing demand for housing or for a savvy INVESTOR to buy and hold these inner-city Calgary properties with solid revenue gener ation for future redevelopment. See supplements for the rental income that these side-by-side properties currently generate. 531 24th Avenue NW (built 1947) is a 2-storey offering 2564 sqft above grade with a legal main floor + illegal upper-level suite(s) + 975 sqft illegal lower-level suite. 535 & 533 24th Avenue NW (built 1950) is a bungalow 1108 sqft main floor legal suite with a 1031 sqft legal lower-level suite all in good condition.Please do not disturb tenants/access property. Showings of properties subject to an accepted offer to purchase. (id:57557)
702, 100 10a Street Nw
Calgary, Alberta
Only a few Broadview's left in presale! Welcome to your dream single-level residence in the sky overlooking the river at The Kenten. Masterfully designed by architects Davignon and Martin, The Broadview is designed to give Calgarians an inner-city experience without sacrificing the comforts appreciated in an executive home. At 48 feet of unobstructed river frontage, this could be described as having a city lot in the sky to build your custom home. As you step in, you are greeted by a direct view of the river; floor to ceiling triple-pane windows; a 22 foot wide spacious open concept kitchen, living, and dining rooms designed to entertain your family and friends. Enjoy a gourmet kitchen with Sub-Zero & Wolf appliances including a dedicated fridge and freezer, a butler's pantry, an abundance of storage, a bar, wine wall, and fireplace that all flow towards your opening wall system. Step out onto your 200 square foot terrace overlooking the beautiful Bow River. Enjoy a spacious primary bedroom with custom millwork, walk-in closet, and 6 piece ensuite bathroom with a floating tub, heated floors, and double shower with steam. The second bedroom comes with a built-in murphy bed with room for a desk and also overlooks the river. An additional bathroom and laundry room complete the residence accompanied by 2 bike racks, 2 titled storage lockers, and 2 titled parking stalls. There are 3 Modern palettes to choose from that can be further customized to your liking. The Kenten features over 8,000 square feet of amenities including a sky lounge, gym overlooking Kensington, golf simulator, sauna, hot tub, concierge, guest suites, car wash, and more. Explore a simplified lock and leave lifestyle you didn't know was possible, with 250+ shops and restaurants in Kensington and river pathways stemming from one end of the city to the other. Now preselling, our Show Suite is open for viewings by private appointment. With only 42 residences, don't miss this once in a lifetime opportunity to live at the most interesting corner in Calgary. (id:57557)
302, 4818 Varsity Drive Nw
Calgary, Alberta
Welcome to this bright and spacious top-floor apartment located in a well-established and highly desirable NW Calgary community. This beautifully maintained unit offers a functional open-concept layout featuring 2 large bedrooms, each with walk-in closets, and a 4-piece bathroom. Enjoy a bright and inviting living room that opens onto a large private balcony—ideal for relaxing or entertaining. The kitchen is equipped with stainless steel appliances, ample cabinetry, and seamlessly connects to the main living area. Additional highlights include in-suite laundry, extra in-unit storage, and an assigned heated underground parking stall—perfect for Calgary winters.Located close to schools, Market Mall, Foothills Medical Centre, the University of Calgary, and just minutes from Crowchild Trail, offering quick and easy access to downtown and beyond. (id:57557)
631 34 Avenue Ne
Calgary, Alberta
Great Property for Savvy Investors, Builders, or Developers!An exceptional opportunity awaits in the highly desirable community of Winston Heights. This charming bungalow sits on a sunny south-facing R-CG lot and offers over 1,800 sq ft of developed living space. The existing home features three bedrooms on the main level, an additional bedroom in the fully developed basement, a spacious kitchen, main-floor laundry, and a functional layout with excellent potential. The home is still in good, livable condition and can be rented out to generate income while you prepare for future development. What sets this property apart is that it comes with development plans for an 8-unit building, including four 3-storey upper units and with 4 legal basement suites below. The plans feature an excellent, modern design and also include a detached 4-car garage (single bays). Development permits are on track for approval by May, allowing for a quick turnaround to break ground during the coming warm months. This property may also be potentially suitable for the CMHC MLI Select program, offering additional financing advantages for multi-unit development. Located close to parks, schools, shopping, major roadways, public transit, and steps from a golf course, this property offers the perfect combination of convenience and lifestyle amenities. Ideal for investors, builders, or developers looking for a prime inner-city project. Do not miss this rare opportunity — contact us today for more information and to schedule a private tour! (id:57557)
7216 Silvermead Road Nw
Calgary, Alberta
Welcome to this spacious family home in the desirable community of Silver Springs. This home offers over 1900 square feet of living space, and features 4 large bedrooms, 2 full bathrooms, a private fenced back yard, and a double detached garage. The property is ideally located close to many schools including Silver Springs Elementary, to shopping at Crowfoot Crossing, and to transit/the LRT. Upon entering the home, you will notice that both levels have had modern vinyl plank hardwood installed. The upper level is bright and open, with an inviting living room with a wood burning fireplace. Adjacent, the kitchen (with ample countertops and storage) flows into the dining room, that opens onto the large sunny deck. This level has two full bedrooms and a full bathroom. Downstairs, you will find an equally impressive large family room. This level has the third and fourth bedrooms (both with large windows), a second full bathroom, and a large laundry/storage room. The home features a private back yard, a double attached garage, and ample room to park a third vehicle or trailer beside it. The property is 10 minutes from the University of Calgary and also from Winsport; It is surrounded by parks, walking trails, and green spaces, and is in close proximity to the ravine. Silver Springs is a ideal neighbourhood for those looking to be involved, as the Silver Springs Community Association offers many events for all ages (membership fee of $10-35 annually), and the neighbourhood offers many other amenities including an outdoor pool and hockey rink, and quick access to Bowmont Park. With almost 2000 square feet of living space, 4 bedrooms, 2 full bathrooms, a double detached garage, private back yard, and no condo fees, in the well established neighbourhood of Silver Springs, this property offers incredible value! (id:57557)
905 Mountain Avenue
Crossfield, Alberta
Have you ever wanted to own your own thriving business in a key location? Look no further. This successful Restaurant/Bakery in one of the best locations in Crossfield and is now available. Every part of this location was built from new. Every tiny detail was thought out, including the stunning commercial kitchen with high end make up air unit/venting system and commercial appliances. You will never smell anything other than fresh baking! The kitchen was designed for large catering. Features include: new plumbing, upgraded electrical and natural gas, high end tile with upgraded membrane throughout, brand new bathrooms (3), loads of commercial appliances and all the service equipment you’d ever want to run your own Bistro. This amazing commercial space needs nothing except your personal decor ideas. Let’s talk location: directly across the street from the Arena, Community Centre, both Schools, and right around the corner from the Fire Hall. Whether it be hockey in the winter, baseball in the spring, the Farmer’s Market in the summer, business is always booming. You truly cannot find a more turnkey business! Sale includes usage of all Stacked Recipes. Training can be provided by seller. Staff are eager to stay and can assist with training. Call today for further information. (id:57557)
502, 24 Rivercrest Drive
Cochrane, Alberta
Discover comfortable, modern living in this practically new Cochrane townhome. Imagine stepping onto your oversized balcony, a perfect spot for morning coffee or evening relaxation, with a pleasant backdrop that includes a glimpse of the iconic Cochrane Big Hill.Inside, you'll find a bright, open-concept haven, perfect for both entertaining and everyday comfort. The heart of the home is a sprawling grey quartz island, ideal for casual meals or hosting gatherings. The kitchen features sleek two-tone cabinetry with soft-close drawers, a full GE stainless steel appliance package, plenty of cabinet space and a pantry, all under the glow of stylish pendant lighting. Large windows on both sides of the unit flood the space with natural light, highlighting the durable vinyl plank floors and soaring, knock-down textured ceilings. Pull-down window coverings offer privacy and shade when desired. The living room area, adjacent to the kitchen, provides a natural gathering spot, perfect for relaxing or entertaining. This meticulously designed townhome offers two spacious bedrooms, 1.5 baths, and a versatile flex space on the main level – perfect for a home office, guest room, or creative studio. The primary suite on the 3rd level boasts dual closets for ample storage and large windows. This level comes complete with a convenient laundry area and a full 4-piece bath.And for those who value convenience, the oversized single-car garage (fully insulated) with dual access is a game-changer (doors on both sides of the unit for convenience) Whether you're storing outdoor gear or creating a workshop, this space offers choice.Location is key, and this townhome offers some great conveniences! Nestled in a fantastic complex, you're just steps from shopping, scenic pathways, and the tranquil Bow River. Bow Valley High School is close by, and a future school site is conveniently located next door. just mere steps to local transit! Enjoy quick access to Calgary for work or entertainme nt and the majestic mountains for weekend adventures. This isn't just a property; it's a lifestyle – a perfect blend of modern comfort, convenience, and a great location. (id:57557)
113, 6919 Elbow Drive Sw
Calgary, Alberta
Beautifully RENOVATED THREE-bedroom unit in the sought-after Kelvin Grove Condominiums offers 1,110 square feet of well-designed living space. Featuring a full bathroom, in-suite laundry, and STAINLESS STEEL appliances, this home combines comfort and functionality. The unit also includes TWO STORAGE LOCKERS and one assigned parking stall. Unit has its own private yard and patio!Whether purchasing this home for yourself or as an investment, you won’t find a better location! Proximity to major roadways, Chinook Mall, downtown, and convenient access to public transit puts everything you need right at your fingertips. Bright, clean, and exceptionally well-maintained, this vacant unit is move-in ready and a fantastic opportunity in an established community. (id:57557)
1823 33 Avenue Sw
Calgary, Alberta
Welcome to your dream home in Marda Loop! With 3500 square feet of living space this home is truly one of a kind, with exceptional upgrades and tons of room for the entire family! Walking distance to the shops of Marda Loop, River Park, and even the downtown core, with quick access to the rest of the city via Crowchild and 14th Street. Enjoy 3 bedrooms up, 2 down and 3.5 bathrooms. The foyer opens up to gleaming hardwood floors, a 20 ft lofted ceiling, and a 2 storey stone fronted gas fireplace in the living room. Soak in all the natural light from the large north facing windows. This open concept layout leads you from the dining area to the well laid out kitchen. This chef-inspired space boasts stainless steel appliances, ample cabinetry, a sizeable island with drop down nook, immaculate quartz countertops and a gas stove top. This large fridge has enough space to accomodate your whole family, and ice maker in the freezer is also filtered. A 2 piece powder room and mud room with a built in bench complete this level. On the second floor you are greeted by a dedicated walk-in laundry room with a sink, tons of storage space, and large linen closet. One end of the second level is occupied by a bright multipurpose loft area overlooking the living space, and on the other is a 5 piece bathroom and 2 large bedrooms each with individual walk-in closets. The third level hosts the primary retreat with its own fireplace and private access to a balcony with sweeping city views. The attached 6 piece ensuite is a Dream! Includes a freestanding soaker tub, separate shower with bench, dual sinks and vanities, and a bidet. Don't worry about fighting over closet space - each partner gets their own! The fully developed basement was made for entertaining, and includes a rec room with a tiled wet bar, bar fridge and a reverse osmosis system. Huge basement windows illuminate this entire level, including the two additional bedrooms and another 3 piece bathroom. The thoughtful and fun ctional layout includes everything you need and more, with additional luxury features that include central air conditioning, central vacuum with toe sweep, a built-in speaker system throughout, security system (not monitored) and a newer hot water tank. The private south facing back yard oasis features a pressure treated tiered planter area and artificial turf landscaping, and includes a large patio space with a pergola. Finally, the convenient double detached garage is drywalled and insulated, ideal for those long Calgary winters. This home is in one of the most sought after inner city neighbourhoods; a pedestrian-oriented community surrounded by parks, greenspaces, and retail. This family-friendly community is in the catchment zone for one of the city's top rated public schools, Altadore School, along with an array of other schools and amenities to choose from. Don't miss your opportunity to call this rare 5 bedroom semi-detached home yours! Book your private showing today! (id:57557)
112, 140 Mahogany Street
Calgary, Alberta
Step into elevated living in this brand new, beautifully designed 2-bedroom, 2-bathroom corner condo at Sandgate in Mahogany – Calgary’s premier lake community. Spanning 863sqft, this smartly laid-out home offers upscale finishes, thoughtful upgrades, and an unbeatable lifestyle.Natural Light & Style:Wrapped in oversized windows, this corner unit is drenched in natural light, enhanced by designer window coverings already in place. Luxury vinyl plank (LVP) flooring flows through the main living areas for style and durability, while plush carpet in the bedrooms adds a cozy touch.A Kitchen That Wows:The kitchen is a showstopper, featuring an oversized island, quartz countertops, sleek black hardware, and upgraded lighting. Whether you love to cook or entertain, this space is equal parts functional and stunning.Perfectly Private Bedrooms:With a split-bedroom layout, privacy is built in. The primary suite boasts a large walk-through closet leading into a modern ensuite. The second bedroom is ideally positioned next to a full bath – perfect for guests, roommates, or a home office.Extra Perks:In-suite washer & dryer, a generous pantry, multiple closets, plus a storage locker directly in front of your titled underground parking stall make daily life seamless. The private balcony includes a built-in gas line – ready for summer BBQs – and A/C is roughed-in for future comfort.Unmatched Community Amenities:Living at Sandgate means more than just a beautiful home – it's a lifestyle. Enjoy a 1,300 sqft fitness centre, guest suites, a library, bike storage, communal BBQ areas, and The Great Lawn – a lush 3,000 sqft green space for outdoor relaxation.Lake Life, All Year Round:Situated along 85 acres of private beachfront, you’ll have year-round access to Mahogany Lake, beaches, paddle boarding, skating, and more. Plus, with 22+ kms of pathways, and quick access to Westman Village and Mahogany Village Market, everything you need is just steps from home.Ideal Location:O nly 30 minutes from downtown Calgary, with easy access to Highways 2 and 201, future LRT access, and proximity to top employers and universities – Sandgate combines tranquility with urban convenience.Built by a five-time Developer of the Year award winner, you can buy with confidence knowing your home is backed by a strong legacy of quality and innovation. (id:57557)
3612 Parkhill Street Sw
Calgary, Alberta
Welcome to 3612 Parkhill Street SW—a soulful space in the heart of one of Calgary’s most storied neighbourhoods. This isn’t just a property—it’s an opportunity to feel truly at home, whether you’re seeking a cozy nest steeped in character, or a canvas for your next chapter.As someone who believes every home has its match, I can tell you: this one radiates with warmth, welcome, and untapped potential. Tucked among mature trees on a 25’ x 139’ lot, this home whispers of quiet mornings on the porch, evenings by the fire, and the kind of charm you can’t quite replicate.Inside, thoughtful touches offer both comfort and peace of mind—Legacy Class 4 shingles (2022), upgraded flashing and vents, and newer windows that honour the integrity of the home’s original design. The light-filled upper level offers two calming bedrooms and a full bath, while the main floor wraps you in a sense of ease with its west-facing sunroom, cozy wood-burning fireplace, and an eat-in kitchen that spills into a lush, private backyard.Practicality shines here too—main-floor laundry, a handy powder room, and a side porch perfect for bikes or seasonal gear make daily life feel grounded and simple. It’s a home that feels both loved and lived in—with room for dreams to grow.And when you do step out, you’re perfectly placed. Parkhill offers that rare blend of inner-city living and community calm. Wander to the nearby shops and cafes of 4th Street, hop on the LRT, stroll the river pathways, or unwind in Stanley Park. The Saddledome, Stampede grounds, and essential amenities are just minutes away—bringing ease to every part of your lifestyle.3612 Parkhill Street SW isn’t just a house—it’s a place waiting for the right person or family to make it home. Could that be you?Let’s explore the connection. (id:57557)
226 Carrington Circle Nw
Calgary, Alberta
*** On Traditional Lot *** Built in 2019, this beautifully updated detached home offers over 2,300 sq ft of developed living space. The house has 3 bedrooms, 2.5 baths above grade, plus a finished basement with a rec room, office, and full bath. Recent upgrades include a new roof, siding, gutters, and fascia (2024 – after hail storm), and 10.1 kWh solar system (costing 28k - will be paid off, annual production of 9,400 kwh, zero maintenance and over 23 years warranty left). Enjoy a spacious yard on a deeper lot, deck, patio, shed, and energy-saving features like triple-pane windows and whole-house energy monitoring. Includes smart switches, ceiling fans, 240V EV charger, and upgrade ready to 200-amp service. Located near Stoney Trail and shops, parks and schools, with a structural warranty until 2029. (id:57557)
248 Parkland Crescent Se
Calgary, Alberta
Now priced to sell—don’t miss this incredible opportunity to get into the highly sought-after community of Parkland. This charming 5-bedroom, 2.5-bath bi-level home offers the perfect blend of space, comfort, and potential, making it an excellent choice for first-time buyers or investors.The home features several key updates, including a refreshed **kitchen and updated flooring**, along with **upgraded electrical wiring** for added peace of mind. A **fully functional sauna** offers the perfect place to unwind after a long day, adding to the home’s unique appeal.Parkland is a community known for its mature tree-lined streets, strong sense of community, and access to nature. Residents enjoy exclusive access to Park 96, a private gated park with tennis courts, a skating rink, disc golf, playgrounds, and year-round community events. With Fish Creek Park and Sikome Lake just steps away, outdoor enthusiasts will love the direct access to trails, picnic areas, and serene landscapes. Families will also appreciate the area’s excellent schools, nearby amenities, and convenient access to major roadways.The property sits on a spacious lot with plenty of room to build your dream garage. Buyers are encouraged to speak with their mortgage broker about the **Purchase Plus Improvements Program**—a great way to finance the addition of the garage you’ve always wanted.With its unbeatable location, recent updates, and aggressive new pricing, this home is a rare find in Parkland. Book your showing today—opportunities like this don’t last long! (id:57557)
2219, 333 Taravista Drive Ne
Calgary, Alberta
Your Dream Home Awaits in the Heart of Taradale!Step into the perfect blend of comfort, style, and convenience with this spacious corner unit apartment offering 999.01 sq ft of beautifully designed living space. Nestled in a vibrant, family-friendly community, this home is ideal for growing families, professionals, or anyone seeking a refined lifestyle in Northeast Calgary.Boasting two generously sized bedrooms, a full-sized den, and two full bathrooms, this home delivers both space and functionality. The primary suite is your personal retreat, complete with a 4-piece en-suite and a walk-in closet, while the second bedroom—thoughtfully located across the living area—offers comfort and privacy for family or guests, with a nearby second full 4-piece bathroom.The heart of the home is the open concept living area, where a modern kitchen dazzles with stainless steel appliances, a tiled backsplash, and new window coverings, all set against a spacious and airy layout. Whether you’re hosting dinner parties or enjoying quiet mornings, this home feels effortlessly luxurious and welcoming.Step outside to your wraparound northwest-facing balcony, where you can unwind in the evenings or enjoy a morning coffee bathed in sunlight.Additional features include:In-suite laundry with washer & dryerAssigned parking space & storage unitCondo fees that cover Electricity, Heat, Insurance, Maintenance Grounds, Professional Management, Reserve Fund Contributions, Snow Removal, Trash, WaterLocation, Location, Location!Minutes away from everything you need:Saddletowne Circle & 80th Avenue Plaza for all your shopping and grocery needsTop-rated schools including Taradale School, Ted Harrison School, and Nelson Mandela High SchoolEasy access to public transit with Saddletowne C-Train Station just around the cornerGenesis Centre, local parks, and playgrounds for recreation and family fun, 4-5 minutes from the GurudwaraA diverse range of dining options to exploreThis is more tha n just a home – it’s a lifestyle upgrade.Come see why this unit is the perfect place for your next chapter! (id:57557)
215, 40 Livingston Parade Ne
Calgary, Alberta
Welcome to the Empire II at ZEN Livingston—where style, comfort, and sustainability meet! This beautiful END UNIT townhome offers an impressive 1,430 square feet of thoughtfully designed living space, featuring 3 spacious bedrooms and 2.5 modern bathrooms. Step inside and immediately feel the difference of an open-concept layout filled with natural light, thanks to extra TRIPLE-PANE WINDOWS that enhance both brightness and energy efficiency. The luxury VINYL PLANK flooring throughout the main floor adds a sleek, durable finish that perfectly complements the airy living room and the generous dining area, which flows seamlessly into the SOUTH-FACING FENCED BACKYARD — perfect for entertaining, and yes, there's a BBQ gas line ready for your summer cookouts! The kitchen is designed to impress, with ample counter space, QUARTZ countertops, and a layout that makes hosting or everyday living a breeze. Upstairs, you'll find all three bedrooms, including a primary suite complete with a large walk-in closet and a spa-inspired ensuite bathroom featuring dual vanities. Two additional good-sized bedrooms, a 4-piece bathroom, and convenient UPSTAIRS LAUNDRY round out this level. Built by a NET ZERO builder; incorporating advanced insulation, triple-pane windows, and next-gen construction techniques such as a rough-in for SOLAR PANELS -- That means LOWER ENERGY BILLS, greater year-round comfort, and a smaller environmental footprint. Located just steps from the vibrant LIVINGSTON HUB, where you’ll enjoy amenities like a splash park, tennis courts, skating rink, and more. Plus, with quick access to Stoney Trail and just 15 minutes from the Calgary Airport, you’re never far from where you need to be. This is more than a home—it’s a lifestyle. Come see why the Empire II at ZEN Livingston is the perfect place to call home! Photos are representative from another 3 bedroom unit. Check out the Showhome located at 56 Livingston parade NE! (id:57557)





