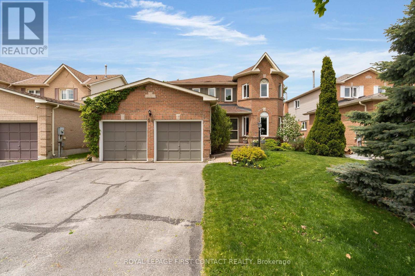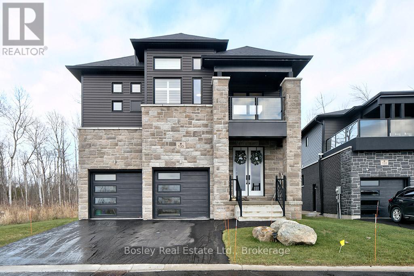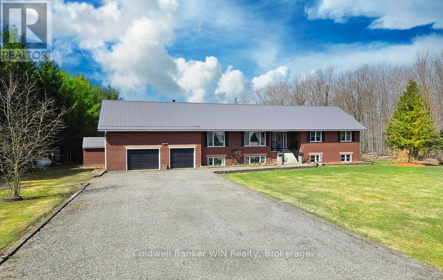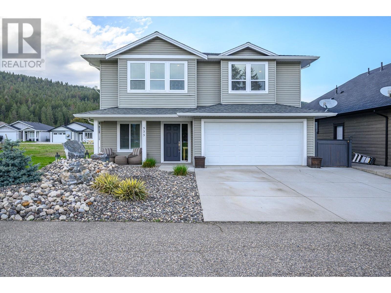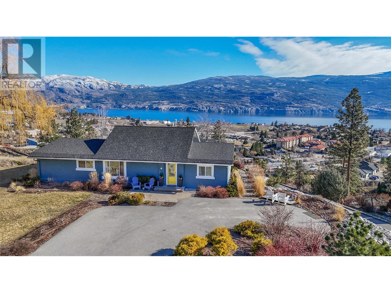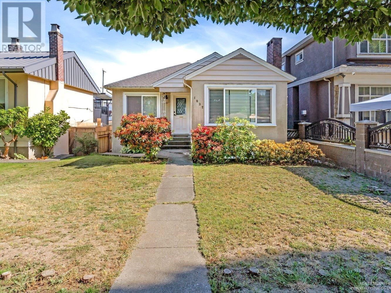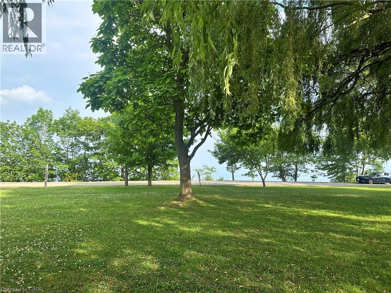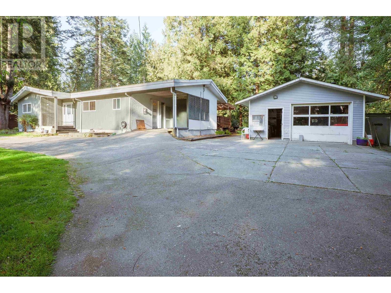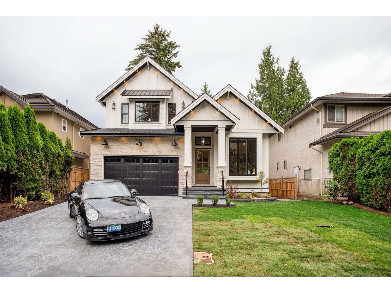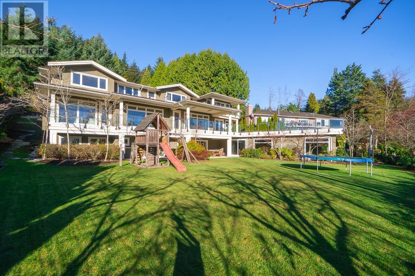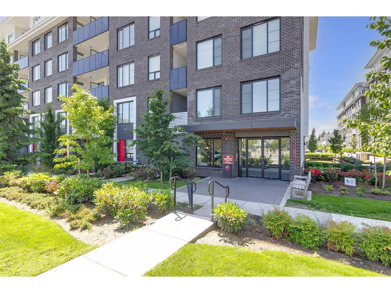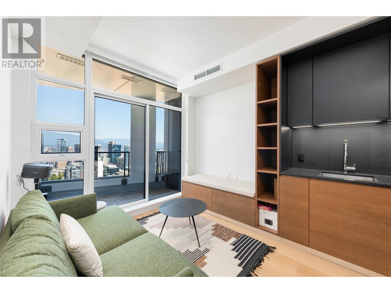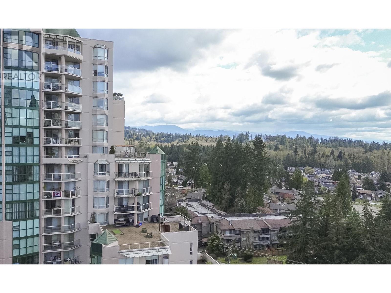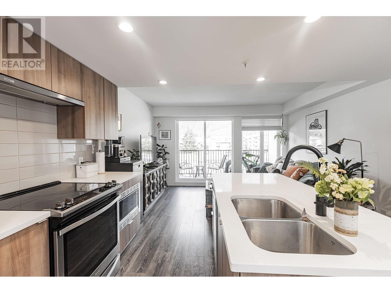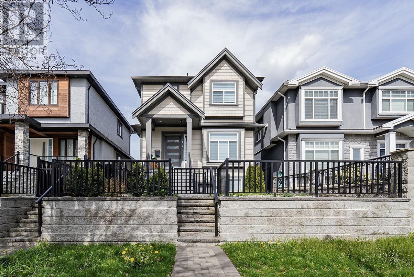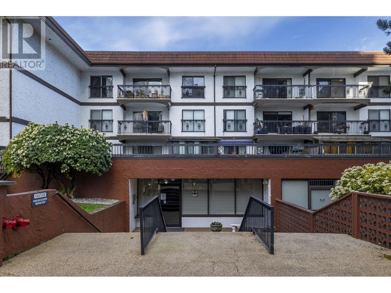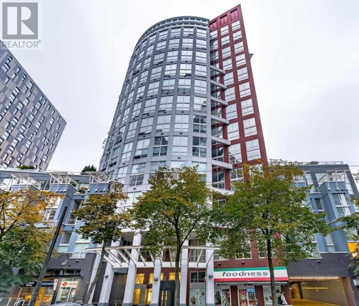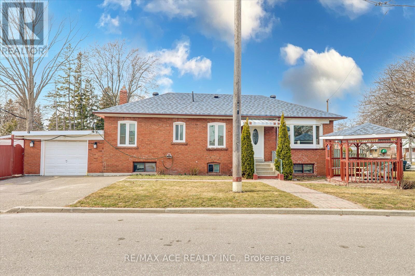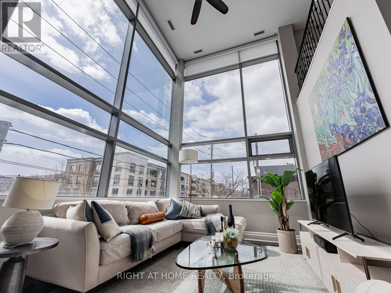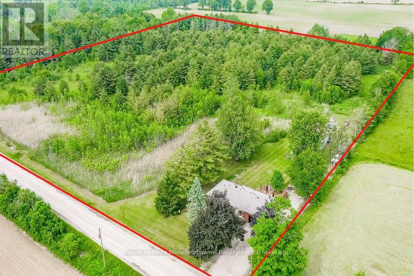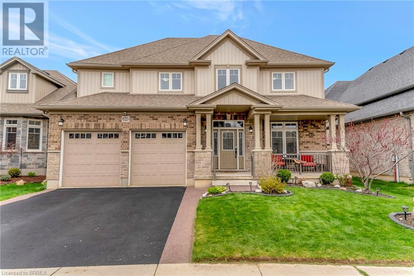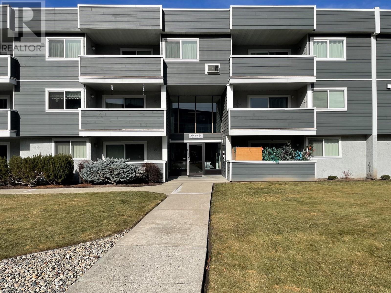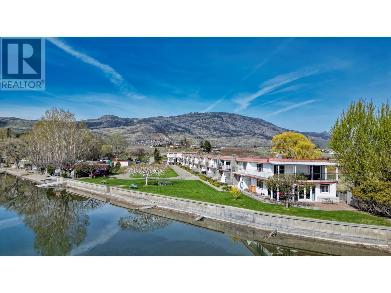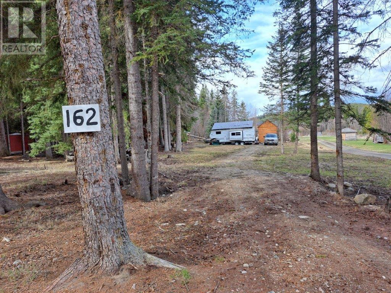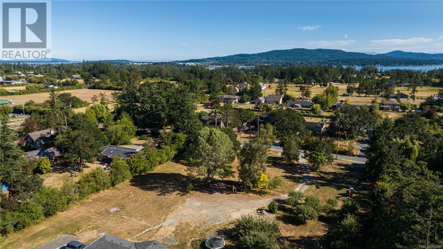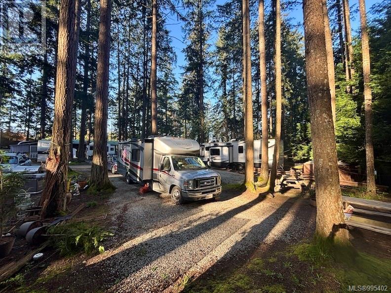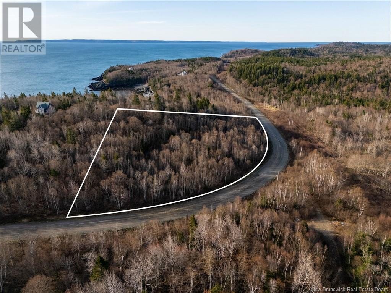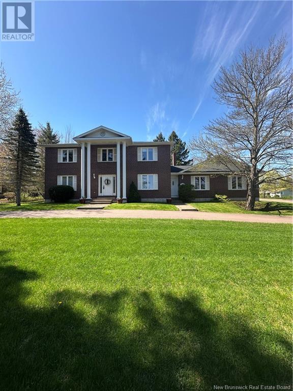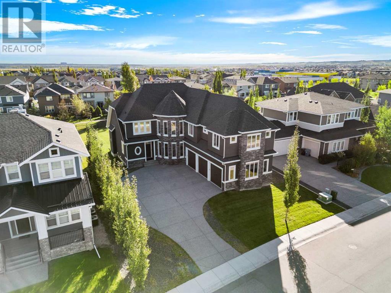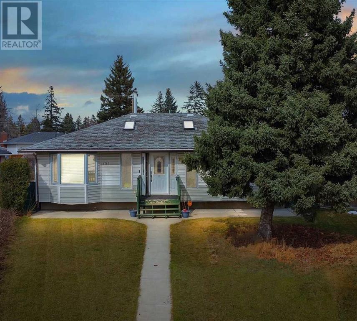58 Mcdougall Drive
Barrie, Ontario
Welcome to 58 McDougall Drive - an ideal family home that backs onto picturesque Hanmer Park! The private backyard offers a beautiful mature landscape plus a spacious deck, perfect for entertaining or simply unwinding in a peaceful setting. Located in North Barrie, this home boasts over 3,200 sq ft of finished living space in a family-friendly, well-established neighbourhood with tree-lined streets. The main floor features hardwood and tile throughout and offers a great layout with two family rooms (one with gas fireplace), separate office with double doors, large eat-in kitchen with a walk-in pantry, and formal dining room. Enjoy the convenience of main floor laundry with access to both the garage and side yard. Upstairs, you'll find four generous bedrooms, including a spacious primary suite with a walk-in closet and 4-piece ensuite complete with soaker tub and separate shower. The basement adds even more versatility with a recreation room, hobby room, and workshop area ideal for work, play, or extra storage. Recent window updates offer added peace of mind, with the front replaced in 2020 and the rear in 2024. All of this in a prime location close to shopping, dining, commuter routes, and seasonal amenities such as skiing, hiking, and biking trails. A perfect place for your family to call home! (id:57557)
133 Sebastien Street
Blue Mountains, Ontario
Welcome to 133 Sebastien Street, a stunning 5-bed, 4-bath semi custom home with breathtaking views of Georgian Bay. Located within walking distance to Georgian Peaks ski club and offering direct water access, this home is perfect for outdoor enthusiasts and families alike. The open-concept design features a gourmet kitchen, sunlit great room with a cozy fireplace, and a private deck to enjoy the scenery. a fully equipped secondary suite with a private entrance, a nanny suite or multi-generational living. The luxurious primary suite boasts water views, a spa-like ensuite, and a walk-in closet, while additional bedrooms provide ample space for family or guests. Situated minutes from Thornbury and Collingwood, this home offers the perfect blend of tranquility and convenience, with nearby dining, shopping, and recreational opportunities. Don't miss this rare chance to rent a versatile, luxury retreat! This property is also available for a winter seasonal rental. ** This is a linked property.** (id:57557)
9534 Sideroad 3
Wellington North, Ontario
Welcome to 9534 Sideroad 3, a stunning 50-acre property in the Township of Wellington North that offers a combination of beauty, functionality, and space for multi-generational living. With 33 acres of productive, tile-drained farmland and 15 acres of peaceful bush, this property is ideal for farming, outdoor recreation, or simply enjoying the quiet countryside. The spacious, custom-built home is designed to accommodate extended families with ease. The main floor welcomes you with a bright, open foyer leading to a family room with roughed-in propane fireplace, formal dining room, and a living room, all featuring rich Brazilian cherry hardwood flooring. The chefs kitchen is a standout, with cherry and maple cabinetry, a large centre island, built-in wine racks, under- and in-cabinet lighting, and a dedicated desk area. A breakfast nook offers expansive views of the backyard and farmland, with west-facing windows that fill the space with light and provide stunning sunset views. The bedroom wing features a generous primary suite complete with a walk-in closet and a spa-like 5-piece ensuite featuring double vanities, shower, a separate toilet area, and a jetted, heated soaker tub. Two additional bedrooms, a 4-piece bath, and a 2-piece powder room complete this section. Near the garage entrance, you'll find a mudroom, laundry area, home office, and a multi-purpose room. The fully finished lower level includes a spacious 2-bedroom in-law suite with its own kitchen, dining area, living room (currently a games room), and a rec room with woodstove. The suites primary bedroom includes a wood fireplace and 4-piece ensuite, with a second 3-piece bathroom serving the remaining space. Two separate entrances offer privacy and convenience for extended family. Double attached garage with loft storage. Outside, enjoy established perennial gardens, a garden shed, storage/machinery shed, mature apple trees, and an asparagus patch. Located just east of Conn, with quick access to Hwy 89. (id:57557)
533 Loon Avenue
Vernon, British Columbia
Price Reduced. Quick Possession. View today! Welcome to Your Okanagan Lake Escape - Immaculate Custom Home in Parker Cove. Discover the ultimate 4 season lifestyle in one of the Okanagan's most affordable & desirable lakefront communities. Nestled in the heart of Parker Cove, this stunning 2,500 sq. ft. custom built home offers pristine living just steps from Okanagan Lake, complete with access to a private sandy beach and community boat launch. Inside, you'll find 3 spacious bedrooms, a den/bedroom and 3 full bathrooms across two bright & beautifully finished levels. The main floor features an airy open-concept layout with a generous living room that flows seamlessly onto a covered deck - perfect for morning coffee or evening sunsets. The lower level is ideal for entertaining, featuring a cozy gas fireplace & walk-out access to your covered patio - just imagine relaxing here with a future hot tub. Retreat to the serene Primary Suite with a walk-in closet & a luxurious ensuite. The home is both energy-efficient & low-maintenance, making it the perfect year-round residence or getaway. You'll also enjoy a double garage, a flat & fully fenced backyard & a truly special location directly across from a peaceful park. Whether you're into boating, beach days, skiing, hiking, or simply soaking in the Okanagan lifestyle—this home has it all. Move-in ready & immaculate, this is the opportunity you've been waiting for. Contact your Agent or the Listing Agent today to schedule a viewing. (id:57557)
12018 Trayler Place
Summerland, British Columbia
Take a look at this wonderful single-level home nestled on a peaceful & private cul-de-sac, offering breathtaking views of Summerland’s main town and Okanagan Lake. This beautifully maintained 3-bedroom, 1.5-bathroom home features a spacious, light-filled, open-concept layout. The bright kitchen flows seamlessly into the living & dining areas, creating an ideal space for family gatherings & entertaining. Enjoy the charm of vaulted ceilings and a cozy 3-sided gas fireplace which provides both ambience and warmth. The entire home has been freshly painted, complementing newer carpets, refinished hardwood floors and new tiling in the foyer & main bath. Step through the living room French doors to a large outdoor deck, where you can unwind and take in the panoramic views. The master bedroom boasts a private 2-piece ensuite bathroom & offers direct access to the deck. Additional quality features include quartz counters, updated fixtures, new kitchen appliances, and bathroom vanity. For added convenience, there is a bonus multi-purpose room, providing ample space for your office, hobbies or exercise. A large laundry/utility/storage room round out this special home. The home’s exterior is complemented by beautiful landscaping with irrigation and raised garden beds. This home is also EV ready with a level 2 charger. This exceptional home combines comfort, style, and functionality, all while offering the tranquility and beauty of its serene location just steps to the Giants Head. (id:57557)
1242 River Road
Bradford West Gwillimbury, Ontario
((Offers Anytime!)) Welcome home! This charming, 3-bedroom, ranch-style country home, sits peacefully on a secluded half-acre lot, surrounded by mature trees and serene rural views. Thoughtfully designed for comfort and functionality, featuring a large country kitchen, spacious wrap-around wooden porch, board & batten exterior, large windows with incredible views, a wood-burning fireplace and pellet stove for cozy, year-round comfort & ambience, and a fully fenced yard with lots of open space and drive around access to rear of lot for future use. Equipped with hardwood floors in living & dining rooms, original hardwood floors on second level and bedrooms, new main floor bathroom with glass shower, spa tub and double-sink vanity. New front door, main floor laundry, and many other updates throughout! The property also includes a 2-car garage and 4-car private driveway, offering ample parking and convenience. Ideal for families, professionals, retirees, and outdoor enthusiasts. Located just minutes from Highway 400, downtown Newmarket, Upper Canada Mall, Southlake Hospital, GO Train & Bus Stations, Schomberg, shops, local schools, scenic trails, and much more. Be at Canada's Wonderland in less than 30 minutes! A rough-in for a second bathroom is already in place, and a contractor quote with timeline is available for those looking to add the second level bathroom. Professional inspections have been completed for the septic system, water potability, and wood-burning appliances and shared well. Be sure to view the attached images and visit the virtual tour/website for artist renderings and more details on the potential second washroom. Buyer incentives are available - don't miss this exceptional opportunity. (id:57557)
108 - 497 Birmingham Street W
Wellington North, Ontario
SHARP MAIN LEVEL CONDO, OPEN CONCEPT KITCHEN AND LIVING ROOM, 4PC BATH, 2 BEDROOMS, WALK IN CLOSET, UTILITY AREA, WASHER AND DRYER AREA,SPACIOUS THROUGH OUT, CONTROLLED ENTRY, GAMES ROOM, , YOUR OWN PARKING SPOT, WELL KEPT UNIT AND BUILDING, REASONABLE CONDO FEES, CLOSE TO PARKS AND RECREATION VACILITY (id:57557)
1032 E 49th Avenue
Vancouver, British Columbia
Well maintained home on a full size 4059sqft lot with great rental potential, and only 2 blocks to Fraser St! This 1869sqft home features a 2 bed + den main floor suite and a 3 bed basement suite. There is potential to keep 1 or 2 of the basement bedrooms for main floor use while maintaining a small suite thanks to flexible floor plan and interior stairs. Plenty of updates including: roof, windows, hot water tank, furnace, separate laundry & more. Spacious & sunny south facing fenced backyard. Includes 1 car garage + parking pad. Incredibly central location: only 2 blocks to an amenity rich part of Fraser St, next to to bus lines that take you to UBC, Langara, Metrotown or the Canada Line (which gets you Downtown or Richmond), close to two large parks and walking distance to the Elementary school! OPEN HOUSE Sat June 21st 2-4pm or reach out to view! (id:57557)
2823 Lakeshore Road
Dunnville, Ontario
Rare opportunity to purchase a Lakeshore Road lot with open panoramic water views of Lake Erie. Great neighbourhood offers open farm field views behind. Nothing in this listing should be relied on as a substitute for legal, or engineering advice regarding permits necessary to construct home of your choice. (id:57557)
193 14 Concession E
Tiny, Ontario
Peaceful Country Living Meets Convenience - 20-Acre Private Oasis Near Georgian Bay. Escape to the tranquility of rural life while staying just minutes from the sandy shores of Georgian Bay and the amenities of Midland and Penetanguishene. This picturesque 20-acre property is the ideal setting for families seeking space, privacy, and a true connection to nature. The spacious 5-bedroom, 3-bathroom home offers over 2,100 square feet of main floor living with an open-concept layout that is perfect for everyday living and entertaining. Enjoy a bright and inviting living room, a charming eat-in kitchen, and a formal dining area. The large primary bedroom features a private ensuite, while a second main-floor bedroom includes a semi-ensuite bath- perfect for guests or family. Modern upgrades include premium vinyl flooring throughout the main level, a laundry room with inside access to the double car garage (complete with finished flooring for car enthusiasts), and updated windows, roof, insulation, and a propane furnace with central A/C. Downstairs, the fully finished lower level offers three additional bedrooms, a spacious family room with walk-out access to the backyard patio, and ample storage space. Step outside to enjoy outdoor living at its finest - whether its lounging by the above-ground pool, tending to your chicken coop, or exploring your own private network of wooded trails. This one-of-a-kind property offers the perfect blend of peace, privacy, and practicality just a short drive from schools, shopping, dining, and beaches. Embrace the country lifestyle without giving up modern conveniences. (id:57557)
43 Gandhi Lane
Markham, Ontario
Spacious 4 Bedrooms With Double Car Garage Townhouse Located At High Demand Area Hwy7/Bayview, Approx 2700 Sq Ft , Sun Filled Cozy Home; 9 Ft High Smooth Ceiling On Main, Second And Third Floor, Excellent Layout. Pot Lights thruout On Ground & 2nd. Kitchen With Quartz Counter-Top And Stainless Steel Appliances, Finished Basement with ensuite and laundry room. Oak Staircase With Iron Pickets, Pot Lights, Hugh Terrace W/Gas Bbq Line. Close To Public Transit, Plaza, Restaurant, School, Park, Go Train And Hwy 404/407. (id:57557)
13156 Edge Street
Maple Ridge, British Columbia
Discover your private riverside retreat in Maple Ridge. This charming 2-bedroom, 2-bathroom rancher sits on nearly an acre of meticulously manicured land, offering direct access to the serene North Alouette River-your own private beach awaits. The spacious eat-in country kitchen boasts ample storage and counter space, perfect for culinary enthusiasts. Relax in the cozy living room featuring a gas fireplace & a grand floor-to-ceiling window that frames breathtaking views of your lush backyard & the river beyond. Entertain guests on the expansive covered deck. Enjoy detached workshop and covered woodshed by the fire pit. Lovingly cared for home! On a private street close to Humble Roots, Golden Ears General Store & quick access to 128th and Golden Ears Bridge. (id:57557)
10968 163 Street
Surrey, British Columbia
Introducing a BRAND NEW mansion with stunning street appeal in the heart of Fraser Heights, overlooking a scenic park. Boasting over 5,100 sqft of superior construction and finishes, this home features 5 spacious bedrooms across the upper two levels, including a main floor bedroom with a walk-in shower. The primary suite offers exposed beams, vaulted ceilings, and a large walk-in closet. The open-concept kitchen, spiced kitchen and family room are perfect for gatherings, with designer appliances, a large island, and patio access. A wine feature wall and elegant dining room enhance the space. The lower level includes 2 additional bedrooms, a rec/cinema room, and suite rough-ins, plus a fully-equipped 2-bedroom LEGAL suite with its own laundry and patio. Openhouse June 8 (SUN) 2pm-4pm (id:57557)
1039 Millstream Road
West Vancouver, British Columbia
Beautiful home at the peak of the British Properties. Spectacular views of city, ocean, Lions Gate Bridge & Mt. Baker. This south facing sunny & completely private 20439 sqft lot with approx. 9,000 sqft of living area features elevator, indoor pool, level large backyard, top quality through out the house. Total 6 bedrooms,9 bathrooms & Den, theatre, wine room, sauna room. This home is in excellent condition and ready for moving in. (id:57557)
311 20259 Michaud Crescent
Langley, British Columbia
FULLY WHEELCHAIR ACCESSIBLE - This spacious 2-bed, 2-bath plus den corner unit offers 1,212 sqft of bright, south-facing living space. Enjoy two balconies, a cozy gas fireplace, and an open-concept layout perfect for entertaining. The den provides a versatile space for a home office or guest room. Includes 2 side-by-side parking spots and a storage locker. Located in the heart of Langley, steps from shopping, restaurants, the rec center, and future SkyTrain. Pet-friendly and well-managed building with great amenities. Bonus: This home also offers wheelchair parking. Nearly all furniture and accessories for sale, price list upon request! **OPEN HOUSE: Sat Jun 21, 1-3PM** (id:57557)
114 15858 Fraser Highway
Surrey, British Columbia
Welcome to Fleetwood Village by Dawson-Sawyer, where modern design meets unbeatable convenience! GROUND FLOOR 1 Bed + Den & 1 Bath unit, a large 164 sqft private patio with view of garden & separate entrance, perfect for pet owners or those seeking extra privacy. Open-concept layout, high ceilings, a sleek kitchen with premium stainless steel appliances, laminate flooring, in suite laundry, 1 parking spot, 1 storage locker, and a bike locker. Located steps from transit and the future skytrain station, but quietly positioned away from traffic noise. Close to schools, shopping, restaurants, banks, recreation center & easy access to HWY 1. Resort-style 36,000 sqft of indoor and outdoor amenities, including a playground/park, gym, yoga room, & daycare. New home 2/5/10 warranty. (id:57557)
2518 16 Street Sw
Calgary, Alberta
Investor Alert – Brand New 8-Plex. currently they are 4 main dwelling size 1900 average each total 7600 sqf above grade. 4 legal basement average 600 sqf total 2400 sqf which mean 10,000 of living space the basement legal suit are in the process of being legal suits by the city of calgary. Prime Calgary SW (Bankview)Rental Income Potential:Main units: $3,500 – $4,500/monthBasement suites: $1,500/monthTotal projected rent: $20,000 – $24,000/monthSimilar nearby units rent at $30/sq. ft., underscoring the income potential.Key Investment Highlights:Eligible for CMHC Select Financing – reduce financing costs and increase ROILocated in a high-demand rental area with proven stabilityTurnkey setup—ready for immediate income generationIdeal for short- and long-term appreciation in a growth-oriented market Whether you're an experienced investor or expanding your portfolio, this asset delivers strong performance, desirable location, and future upside.Hurry—this opportunity won’t last long! Contact us today to schedule a viewing (id:57557)
4603 1289 Hornby Street
Vancouver, British Columbia
Begins your luxury living in this lovely one bedroom plus den at the 'One Burrard Place', one of the luxury tower located in the heart of Vancouver downtown. This unit offers a stunning view overlooking from Vancouver downtown to the North shore mountains. Features included: central AC, smart home system, a built-in wall safe, kitchen equipped with high-end German Gaggenau appls, bathroom with floor heating & much more. Enjoy over 30,000 sq. ft. of 5-star amenities at "CLUB ONE" including a fully equipped gym, Indoor Swimming Pool, Hot Tub, Sauna, Steam Room, Yoga Room, Party Room, Dining Areas, Children's Clubhouse, Music/Study Rooms, Wine Cellars with Tasting Room, Butler service & 24/7 Concierge etc.. 1 parking and 1 bike storage included. Open House Sat June 21, 2-4pm! (id:57557)
605 1190 Pipeline Road
Coquitlam, British Columbia
Updated and spacious 2-bedroom, 2-bathroom unit in a quality Bosa-built concrete building, offering 1,091 SF of living space plus a large 117 SF balcony with stunning views. This bright, southeast-facing home features floor-to-ceiling windows, gas fireplace, updated flooring and paint, and newer stainless steel appliances (fridge, stove, microwave). The kitchen is functional and inviting, with white cabinetry, tile flooring, a sunshine ceiling, and a cozy breakfast nook with a pocket door for added privacy. Enjoy full building amenities such as an indoor pool, hot tub, sauna, gym, lounge, and racquetball court. All within walking distance to Coquitlam Centre, SkyTrain, Lafarge Lake, parks, and schools. A beautifully maintained, move-in ready home in an unbeatable location! (id:57557)
307 1365 Pemberton Avenue
Squamish, British Columbia
The perfect condo in the perfect location in downtown Squamish. Close to all the restaurants, shopping, cafes, and all other conveniences and attractions that Squamish has to offer. Quiet setting off the main street facing a majestic Tantalus Mountain backdrop. Large one bedroom suite with a semi-on-suite bathroom and the possibility of creating a spacious second bedroom in the open flex area. The open kitchen has a functional island that doubles as a sit-up eating area. The generous sized living room opens up onto a covered outdoor space looking over downtown Squamish and its amazing natural setting. Includes one parking stall and one storage locker. (id:57557)
1 331 E 64th Avenue
Vancouver, British Columbia
This quality-built back duplex is located in a very convenient area and comes with all modern features and more. The top floor offers 3 bedrooms and two full bathrooms. The main floor features a comfortable living room adjoining a gourmet kitchen and a full bathroom. The basement includes a fully finished legal suite. Additional highlights include high ceilings, air conditioning, radiant floor heating, an alarm system, security cameras, fully landscaped grounds, and more. Conveniently close to schools, public transit, and shopping-just one block from Main Street and only minutes from the airport-yet situated on a very quiet street. Open House June 21 (Sat), between 2-4 pm. (id:57557)
201 721 Hamilton Street
New Westminster, British Columbia
Modern living meets unbeatable convenience at Casa Del Ray. This bright and stylish condo offers an open layout with thoughtful updates, perfect for unwinding after a busy day or hosting a cozy night in. Recently renovated with new floors, paint and quartz countertops. Located in the heart of Uptown New Westminster, you're just steps from shops, cafes, transit, and parks-everything you need right at your doorstep. It´s the kind of place that makes city living feel effortless. Click the virtual tour URL to see more! (id:57557)
801 6833 Pearson Way
Richmond, British Columbia
Come experience true luxury at Hollybridge - River Green by ASPAC! Harbouring UNOBSTRUCTED WATER & MOUNTAIN VIEWS, adorned with impeccable design and the finest luxuries workmanship. This 4 bedroom 4 bathroom + Den features 2313 SF interior and a HUGE 2138 SF exterior outdoor patio. Open & functionally grand layout, Italian kitchen cabinets + wok kitchen, high-end counter-tops, Miele appliances, Air Conditioning/Central Heating, floor to ceiling windows, and hardwood floor. Exclusive 2-car private garage with storage space. Resort-style amenities include a 25m Olympic-training sized pool, hot tub, steam/sauna room, fitness center, yoga/dance studio, basketball court, music/multimedia room and 24 hrs concierge. Steps from Olympic Oval, dyke trail, T&T, restaurants and much more! (id:57557)
617, 4 Avenue
Elnora, Alberta
Spacious Home with Basement on Double Lot – East ElnoraThis spacious 1960s home with a full basement sits on two fully fenced lots on the quiet east side of Elnora. Surrounded by mature trees and natural beauty, the property offers privacy, peace, and plenty of room to enjoy the outdoors. Inside, you'll find an updated kitchen, two convenient entrances, and plenty of natural light throughout. The layout is flexible and offers space to make it your own. While a few updates are still needed, this is a true diamond in the rough — full of charm, character, and potential.Main parking is right at the front door for easy access, with extra street parking available for guests or additional vehicles. This home has been in the same family for many years and is filled with personal belongings accumulated over time. While the space may currently have some clutter, we encourage you to look beyond the items and envision the true potential of this spacious property. With a little imagination and energy, this home can be transformed into something truly special the structure, layout, and generous lot size offer incredible possibilities for those with vision and creativity.A great opportunity for someone with vision to bring out the best in a warm, welcoming home in a great community. (id:57557)
614 933 Seymour Street
Vancouver, British Columbia
This stunning two-level loft in downtown Vancouver features 16-foot-high ceilings, floor-to-ceiling windows, and a beautiful north-facing balcony with expansive views. The sleek appliances complement the hardwood flooring, while the recently renovated kitchen and island create a spacious, efficient layout with added storage space. The high-rise building offers amenities including a spectacular rooftop deck with unbeatable views, a sky garden, outdoor BBQ area, gym, activity room, study room, visitor parking, and bike storage. Additionally, the unit comes with a rare secured parking stall. Located in a prime downtown location, you're just steps away from entertainment, dining, and shopping. The building is wired for high-speed internet, and both pets and rentals are allowed, making this an ideal investment opportunity. The kitchen, bathroom, walls, and flooring were all recently renovated. Open House: Sat, June 21, 2-4pm (id:57557)
40 Lombardy Crescent
Toronto, Ontario
Great Location !! Don't miss out. Renovated home with 3+2 Bedrooms Bungalow with separate Entrance. Granite counter Top, Eat-in-kitchen. Kitchen has been renovated in 2025, Roof Upgraded in 2016, Tankless Water Heater (2024), Windows changed in 2018. Additional Air Conditioner in Living Room. The basement has 2 Bedrooms 2 Washrooms, Potential huge income property. R.H.King Academy neighborhood school, Steps to TTC, Grocery store, Close to Kennedy & Warden Subway station, Go Train, Eglinton Ave, Schools, Medical Clinic and many more Amenities. Inspection Report Available. (id:57557)
204 - 1 Rainsford Road
Toronto, Ontario
Welcome to Suite 204 - A One-Of-A-Kind Luxury Corner Suite That Feels Like Living in a House! OPEN HOUSE THIS SUNDAY MAY 18 : 1 -4 P.M. Located in Toronto's Fabulous Beach Neighbourhood, this 2 Floor Suite, Boasts ~ 1800 Sq.Ft. + 200 Sq. Ft. of Balconies, South-West Views, 9 Ft Smooth Ceilings, with an 18Ft. Atrium in the Living Room and an 18 Ft. High, Marble Fireplace Wall. This Stunning Home is Move-In Ready & Outfitted with Technology, Luxury Miele Appliances, a Miele Gas Cooktop, Electric Blinds, a Wine Fridge, 2 Balconies with a BBQ Hookup with Water for Gardening and Lighting for Day & Night Enjoyment. For ultimate privacy, the Bedrooms are Separated with a spacious bedroom on the main floor and a Primary Suite on the 2nd Level with a 5 piece Ensuite, Juliette Balcony overlooking the Atrium and a Full Walk-Out Balcony. The 2nd Floor also includes a Spacious Family Room/Den and a Laundry Room. Walk Everywhere - Bruno's Grocery Fine Foods, The Beach, Restaurants, Nature, Coffee Shops, Galleries + More! TTC transit is at your doorstep. This is a Must-See Suite with Parking & Locker Included! OPEN HOUSE THIS SUNDAY MAY 18 : 1 -4 P.M. (id:57557)
986 Westover Road
Hamilton, Ontario
Dont miss out on this beautiful, well maintained, fully renovated cozy 3-bedroom country bungalow withsingle car garage on 14 private acres at the edge of Westover Centre and near major roadways (Highways5 and 8) In addition to the residence, this property boasts a metal-clad 15 x 30 drive shed as well as an oversizedadjoining 2-storey 30 x 45 workshop/barn equipped with a cement floor. The large, partially treedproperty lends itself particularly well to establishing walking trails.The home has a generously-sized remodeled eat-in kitchen e/w newer stainless-steel appliances, ceramictile, stylish cabinets and marble countertops. A bright, comfortably-sized living room, 3 bedrooms and amodern 3-piece bathroom complete the main level. The lower level which also has hardwood flooringincludes a large family room e/w a modern electric fireplace, a large 4-piece bathroom and laundry, utilityand storage rooms.Relax in the private back yard which includes a large new deck creating a peaceful setting suitable forentertaining large gatherings.Major improvements include updated bathrooms, wiring, plumbing, shingles, flooring, cabinetry andappliances, just to name a few. Attached to the MLS listing is an extensive list of all of the improvements.You wont be disappointed! (id:57557)
34 Crawford Place
Paris, Ontario
Welcome to 34 Crawford Place – Spacious, Sophisticated Living in Paris Located on a quiet, family-friendly street in one of Ontario’s most picturesque towns, this stunning home offers over 3,800 sq ft of finished living space designed to accommodate growing and multi-generational families with ease. Built in 2016 by Eastforest Homes Ltd., this 5-bedroom, 4-bathroom property blends timeless finishes with modern functionality. The main level welcomes you with soaring 19-foot ceilings and an open-concept layout, creating a bright and airy atmosphere throughout. The kitchen features granite countertops, ample cabinetry, and flows seamlessly into the living and dining areas — perfect for everyday living and entertaining. A cozy natural gas fireplace anchors the living room, complemented by expansive windows and vaulted ceilings. Upstairs, you’ll find four generously sized bedrooms, including a spacious primary suite complete with walk-in closets and a private 3-piece ensuite. The fully finished lower level adds tremendous value with a separate kitchen, full bathroom, bedroom, and living area — ideal for in-laws, guests, or extended family. French doors open to a beautiful fully fenced backyard featuring a large deck, 10x10 gazebo, and a peaceful, park-like setting — a perfect retreat for outdoor gatherings. Additional highlights include main-floor laundry, a two-car garage, and a rubberized driveway built for durability and longevity. Conveniently located close to schools, shopping, dining, recreational facilities, and scenic trails, 34 Crawford Place offers the space, flexibility, and lifestyle your family deserves (id:57557)
8105 Gourlay Pl Nw
Edmonton, Alberta
Executive built home is located on a quiet street with cul de sac & is located close to parks, schools, walking trails in the prestiges community of Granville. Boasting almost 2400 sqft of luxurious finishings throughout & featuring an abundance of windows allowing for plenty of natural light to flow in.Step inside to the foyer and then onto the open concept main floor living space that features luxury vinyl plank flooring, 2 storey ceilings in the LR, the DR leads you out to the deck & a chef inspired kitchen ft. quartz counters, a massive island, an abundance of cabinet & counter space & a walk through pantry to the mudroom. A 5th bdrm & 4pc bath complete this level. Upstairs, you will find the spacious primary suite that boasts a spa like 5pc ensuite & W/I closet. There is a bonus room, 3 more large bdrms, a laundry rm & 4pc main bthrm that complete this thoughtfully designed high end home.An unfinished bsmnt awaits your personal touch with well designed potential floor print. (id:57557)
715 Leathead Road Unit# 152
Kelowna, British Columbia
Centrally Located 1-bedroom, 1-bathroom unit featuring beautiful upgrades. The functional kitchen boasts new countertops, stainless steel appliances, and new luxury vinyl flooring that extends throughout the unit, including the good-sized dining room. The bright entrance and living room create a welcoming atmosphere. The main bathroom features an updated vanity and fresh tile tub surround. The primary bedroom is bright and easily accommodates a king-size bed. The MacIntosh House complex itself has undergone numerous updates, including a HardiPlank exterior, an updated lobby, and beautiful landscaping. Residents also enjoy an outdoor pool. (id:57557)
23 Division Street N
Brighton, Ontario
Located in the heart of Brighton's most sought-after neighbourhood, this beautifully maintained bungalow offers comfortable, stair-free living with all the essentials just steps away. Featuring two generous bedrooms, a bright and airy open-concept living area, and convenient main floor laundry, this home is thoughtfully designed for ease and functionality. The full, unfinished basement offers the perfect opportunity to create additional living space tailored to your needs. Outside, the low-maintenance exterior means you can spend less time on upkeep and more time enjoying this vibrant, welcoming community. Just a short walk to local churches, top-rated schools, grocery stores, parks, and more its the perfect blend of peaceful living and everyday convenience. (id:57557)
11 Main St
Kagawong, Ontario
Kagawong Home. Close to Bridal Veil Falls. Tastefully updated and low maintenance exterior with a new steel roof and brick cladding. Plenty of space, with 3 bedrooms and 2 full baths. The layout is great for entertaining, with a main floor living/dining space as well as a basement rec room and bar. The exterior garage has additional living space in the loft. This home is perfect for your retirement or growing family. Call today! (id:57557)
87 Flamingo Crescent
Brampton, Ontario
Pride of ownership is evident in this beautifully maintained 3-bedroom, 3-bathroom home, centrally located with easy access to all amenities. Thoughtful updates and a functional layout make this home truly stand out. Large windows fill the home with natural light, creating a bright and welcoming atmosphere. The main floor flows effortlessly into a spacious, finished basement rec room perfect for a home gym, play area, or media room. Upstairs, you'll find a generous full bathroom, along with a private 3-piece ensuite in the primary bedroom, offering added comfort and convenience. Step outside to a peaceful backyard retreat featuring no rear neighbours, a noise barrier wall, and a large deck thats perfect for entertaining. Notable updates include front and back doors (2023), garage door (2024), interior doors (2022), and a new roof (2021). Additional improvements in 2024 include updated windows, roof and attic with energy testing, as well as a new heat pump and furnace installed in 2023. Located with easy access to Highways 410 & 407, a short drive to the airport, walking distance to transit, and just 5 minutes from a major shopping mall, this move-in-ready home offers comfort, privacy, and a prime location. Don't miss your opportunity to make it yours! (id:57557)
1107, 1330 15 Avenue Sw
Calgary, Alberta
This spacious 2 bed corner unit is located in the Wellington Estates building and offers unobstructed Mountain Views from the huge West facing balcony. The open floor plan consists of high ceilings, new laminate flooring (2024) and large windows that bring in tons of natural sunlight. The kitchen is an entertainers delight with upgraded S/S appliances, custom cabinets, tiled backsplashes, granite countertops and a large center breakfast bar that overlooks the separate dining area and large living room that grants access to the balcony. The oversized master bedroom has ample closet space and direct access to the balcony. Completing this well cared for unit is a 2nd bedroom, 4pc bath plus a good sized laundry room with a full sized washer/dryer and extra storage. Additional bonuses: ALL Utilities included in the condo dues plus one assigned U/G parking stall (#45) and secured building access. Located in the heart of Beltline and steps away from 14st, Vibrant 17ave restaurants, shops, City transit/LRT and a short walk to the DT core. Inner City living at its best. (id:57557)
2621 85th Street Unit# 212
Osoyoos, British Columbia
RARE WATERFRONT OPPORTUNITY – 350 FT OF SHORELINE COMPLEX & UNMATCHED VALUE! Own your little piece of Osoyoos paradise! Rarely does a property like this come to market. Located just south of town, this beautifully maintained beachfront co-op complex features only 28 units on over 3 acres of waterfront property, sandy beach & games room. This top-floor 1 Bed, 1 Bath cute & cosy unit offers stunning panoramic views from both the front and back, and is situated just steps from the private lakefront—you can’t get much closer to the lake than this. The spacious courtyard provides ample room to BBQ, relax, or enjoy outdoor games with family. The unit has been updated and well cared for, and is ready for you to move in. Includes one covered parking spot and room for an outdoor storage shed, and additional guest parking. One of the few waterfront complexes that allows for year-round or seasonal living, no age restrictions, and rentals permitted—making this a flexible investment or perfect full-time residence. Pre-strata ownership with low monthly fees that include property taxes, water, garbage, landscaping, and more. (id:57557)
162 Link Lake Road
Princeton, British Columbia
This has it all! Salem 21ft 5th wheel that sleeps 6, 27x21 timber deck to watch the stars from, 10x10 self contained shed with well, pump, electrical panel, propane water heater, shower, sink, solar panel, plus a beautiful cedar canoe! And to top it off a 4x8 stocked woodshed! Osprey and Link lake are just steps away, and the KVR is right next door! A great opportunity to come out and enjoy nature! (id:57557)
816 Birch Rd
North Saanich, British Columbia
Prime development opportunity in beautiful Deep Cove, surrounded by an abundance of amenities. Discerned buyers will recognize the value in this well positioned lot, that is ready for construction to begin, with services already to the lot line. Envision your custom dream home on this level ½ acre property with mature trees providing plenty of peace and privacy. Picture a modern architecturally masterful West Coast design, or timeless traditional style – the options are truly endless. Embrace farm to table living, with ample room to add lots of garden beds, green houses & fruit trees to provide fresh produce year round! Or create an oasis with manicured landscaping, water features & custom outdoor living areas to take advantage of the stunning location. Walking distance to the ocean, endless walking trails, farmer’s markets, plenty of dining options, nature parks, marinas, tennis courts and more nearby. This desirable community is well established with many prestigious estates surrounding. This blank canvas is waiting a designer’s touch to commission a luxurious home to join this esteemed area. Travel is made easy with the BC Ferries and Airport a short distance away. Set in North Saanich a largely rural area, rich in agricultural land, rolling hills and shallow valleys – encompassed by water on three sides with the Saanich Inlet on the west, Satellite Channel north and the Haro Strait on the east. Local amenities include exceptional restaurants, prestigious golf courses, numerous marinas, cafes and a recreation centre. Outdoor enthusiasts can spend countless hours exploring the many nature parks, expansive trail systems, beaches and coastline. (id:57557)
20 1136 North End Rd
Salt Spring, British Columbia
Looking for an affordable recreational getaway? RV Site 20 at Cedar Beach Resort might be just what you’re after. Ideally located just a few hundred feet from the shores of St. Mary’s Lake, this site offers flexibility for your lifestyle—it’s currently used for nightly rentals, but you could enjoy it for your own year-round use, rent it out short term, long term, or even combine all three options. Cedar Beach Resort is a welcoming 4-acre lakefront property on Salt Spring Island, featuring 24 RV sites and 17 charming cottages. The resort offers a wonderful range of amenities including a great swimming beach, bass and trout fishing, a wharf, and a clubhouse complete with kitchen facilities, a pool table, and more. A perfect spot to unwind, explore, or generate rental income. RV Not included. (id:57557)
Lot 30 Fundy Drive
Campobello, New Brunswick
Ocean VIEW mostly wooded and high above the water on a rocky cliff. several trails wind through the lot. Panoramic views to seaward of The Wolves Island chain in the distance. Directly in front is a traditional fish weir-- an aquatic shone hedge. Watch spectacular sunrises over the water. Eagles are a common sight, as are whales as they migrate to their summer feeding grounds. Located on a paved, year round road. (id:57557)
20 Spruce Grove Boulevard
Moncton, New Brunswick
Welcome to 20 Spruce Grove Blvd. Sitting on a large, nearly 1 acre lot, the property offers space and privacy in the sought after neighborhood of Grove Hamlet. With an attached triple car garage and a grand foyer featuring a winding staircase, this home is impressive yet welcoming from the moment you walk in. Just off the foyer is a space ideal for a home office. To the left of the foyer is a large formal living room which flows to the dining room. At the back of the house is the kitchen with cherry wood cabinets, eating area with patio doors leading to the backyard and family room complete with a wood fireplace. A laundry room/mud room and 2 piece bath complete this level. Ascend the stairway to the second level and you will see 4 large bedrooms including the primary bedroom all on the same level! The primary bedroom boasts a large walk in closet, 5 piece ensuite and a door leading to a balcony overlooking the foyer. A 4 piece family bath completes this level. The lower level offers additional living space with a family room and games room plus loads of storage space! Located close to great French and English schools, The Greater Moncton International Airport and easy highway access, your family can always be part of the fun while being able to retreat and relax at this estate like property at the end of the day. This home has been lovingly maintained by the original owners and is now ready for a new family! (id:57557)
828 Mount Royal Drive
Kelowna, British Columbia
VIEW VIEW VIEW!! Perched above Kelowna this home captures stunning lake, mountain & city views in every direction!! Welcome to this custom home situated in one of the best locations in Glenmore! Offering the perfect blend of convenience and tranquility, this property is designed with all your needs in mind. As you step inside, you'll immediately notice the attention to detail and craftsmanship that went into creating this beautiful home. The floor plan seamlessly connects the living, dining, kitchen areas, and decks, making it ideal for entertaining. The kitchen boasts soaring ceilings and stunning lake views. The main floor features a spacious and inviting primary bedroom with an updated full en-suite including a seamless glass custom shower. One of the highlights of this home is its abundance of outdoor living space. The carefully designed landscaping and private backyard provide plenty of space for relaxation and recreation, with room for a pool. Fantastic central location, close to schools, shopping, restaurants and much more! (id:57557)
311 Silverado Crest Landing Sw
Calgary, Alberta
OPEN HOUSE, SUNDAY JUNE 1, 1:00 - 3:00 PM. Welcome to this stunning oversized lot with a convenient SIDE ENTRANCE, featuring 4 bedrooms and 4.5 bathrooms in the vibrant community of Silverado. As you step into the grand foyer, you're immediately greeted by soaring high ceilings, rich hardwood flooring, and a striking chandelier that beautifully complements the elegant coiled staircase.At the center of the home lies a cozy bonus room with an electric fireplace, offering a warm and inviting atmosphere ideal for family movie nights or casual gatherings.The kitchen is designed with the home chef in mind, complete with stainless steel appliances including a built-in oven, microwave, dishwasher, and gas cooktop. Granite countertops add a luxurious touch, while the layout provides both functionality and style. The spacious dining room overlooks the lush green space and walking paths in the backyard, creating a serene backdrop for every meal.Step outside into a massive, partially fenced backyard—perfect for hosting barbecues, playing with the kids, or simply enjoying the outdoors. There's more than enough space to bring your outdoor living dreams to life.Upstairs, an open-to-below design allows natural light to pour into the family room, making it an ideal spot for relaxing or entertaining guests. Each of the four upstairs bedrooms features a walk-in closet, offering plenty of storage for the whole family. One of the bedrooms includes a Jack and Jill bathroom, providing added convenience and privacy.The primary bedroom serves as a private retreat, complete with a generous walk-in closet fitted with organizers and a luxurious ensuite. The ensuite includes a double vanity with granite countertops and extensive cabinetry to keep everything neatly arranged.The unfinished basement is ready for your personal touch, with bathroom and wet bar rough-ins already in place, along with additional laundry hookups. Whether you envision additional living space, a home gym, or e ntertainment space, the potential is limitless.Situated in the heart of Silverado, this home offers quick access to local amenities including Spruce Meadows, Sirocco Golf Course, and major routes such as Stoney Trail and Bragg Creek—making weekend mountain trips simple and convenient. Families will appreciate the variety of nearby schools, ranging from elementary to high school, with a new Francophone education region also underway.Don’t miss your chance to call this exceptional property home. Schedule your showing today! (id:57557)
106 377 Dogwood St
Campbell River, British Columbia
This move-in ready ground-level unit is in a well-maintained 55+ building that allows long-term rentals and pets. It features a fully renovated kitchen with white soft-close cabinets, pull-out drawers, modern backsplash, and stainless steel appliances. The atmosphere in this living space is incredibly cozy and peaceful, filled with great energy that makes you feel right at home. The spacious primary bedroom includes a walk-in closet, and the large enclosed patio offers even more outdoor space to relax and unwind. Newer laminate flooring, fresh paint, updated lighting, and ceiling fans throughout. Conveniently located near transit, downtown, and the hospital. Already paid brand-new roof installed in 2024. New shared washers and dryers installed recently. Storage available for rent. Heat and hot water are included in the strata fee. Don’t miss this opportunity—book your viewing today! (id:57557)
2695 Northwest Bay Rd
Nanoose Bay, British Columbia
Welcome to this beautifully updated and maintained 3-bedroom, 2-bathroom rancher on a fully usable and landscaped 1-acre property in the heart of Nanoose Bay. Offering 1,807 square feet of well-laid-out living space, this single-level home combines warmth, functionality, and thoughtful upgrades throughout. As you step inside, you're greeted by abundant natural light pouring in through oversized windows that wrap around the front of the home. The recently updated kitchen is a true centerpiece, complete with a large island, stainless steel appliances, updated cabinetry, and plenty of counter space for cooking and entertaining. An adjacent breakfast nook provides a cozy spot for casual meals, while the family room, warmed by a natural gas fireplace, offers the perfect space to relax. For formal gatherings, the dedicated dining room and bright, spacious living room offer elegant hosting options. The primary bedroom is generously sized, featuring a large closet and a private 4-piece ensuite. Two additional bedrooms, a refreshed 3-piece main bathroom with a modern walk-in shower, and a well-appointed laundry room round out the interior. Outside, the property truly shines. A large concrete patio extends your living space outdoors, ideal for BBQs and gatherings. Mature trees and shrubs offer privacy, while the expansive lawn and garden areas are maintained by an automated irrigation system. A 484 sqft detached workshop adds versatility, and there’s ample space for RV parking, a two-car garage, and even future carriage home potential (buyer to verify). Located just a short walk from Nanoose Bay’s amenities and Nanoose Elementary, this property provides the ideal balance of rural tranquility and everyday convenience. Whether you're looking for space to grow, entertain, or simply enjoy a peaceful lifestyle, this property delivers it all. (id:57557)
1980 Snowball Creek Road
Grand Forks, British Columbia
Parklike 2.54 country acres with 4 bedroom, 2 bathroom executive log home. Beautiful big stone fireplace. 2510 finished sq ft. Big circular driveway gives easy access to both ends of huge carport. Amazing master bedroom suite with 3 pc ensuite is currently set up as family room. There is an attached sunroom, they both overlook Snowball Creek. Main floor laundry off the country kitchen. Home + property are perfect for entertaining or just relaxing. Easy access + lots of room for any out-buildings, RV's + boats. All seasons sports + recreation nearby. Snowball Creek Rd. is a very private dead-end road. Just 10 minutes to downtown. Call your realtor to see this one ! (id:57557)
4716 Fordham Crescent Se
Calgary, Alberta
One-of-a-Kind Home with an Illegal Suite & a Dream Garage!Welcome to this bright, spacious, and truly unique property tucked away on a quiet street and set on an oversized pie-shaped lot. This home offers something incredibly special—a main-floor, self-contained one-bedroom an Illegal suite with a private entrance, perfect for multi-generational living, a live-in nanny, or rental income potential.Step inside to find a beautifully updated space filled with natural light, featuring newer paint, newer laminate flooring, quartz countertops, newer appliances, and updated windows and doors. The main home includes 3 generous bedrooms, while the Illegal suite adds an extra layer of flexibility and value.Out back, you’ll fall in love with the massive, fully landscaped yard, complete with RV parking and a heated 4-car detached garage (45’11” × 23’5”)—a rare find with tons of room for cars, toys, or a workshop setup. Plus, enjoy the convenience of paved alley access.This home has been cared for and thoughtfully upgraded. There’s nothing else quite like it on the market, especially for families needing space, flexibility, and long-term value.Homes like this don’t come along often—book your showing today and come experience all the potential this special property has to offer! (id:57557)
19a 52515 Rge Rd 52
Rural Parkland County, Alberta
Welcome to one of the most private lakefront properties on Lake Wabamun, spanning .87 acres. This meticulously maintained lot is the largest and most secluded in the area. As you enter via the private driveway, you are greeted by a double car garage. You can either walk down to the house or drive right up to the doorstep. The walk down features a beautiful trail or staircase. The house offers stunning north-facing views over the lake and includes three generously sized bedrooms. A complete walk-around deck surrounds the home, providing ample space to enjoy the outdoors. On the lakeside, there is a boathouse equipped with rails for your boat, a beautifully intimate yard overlooking the water, and an included dock offering a breathtaking view of your 145 feet of lakefront. From the moment you enter the driveway to the moment you relax in your yard, you experience complete privacy with fully developed trees. Make this serene lakeside retreat yours today. (id:57557)

